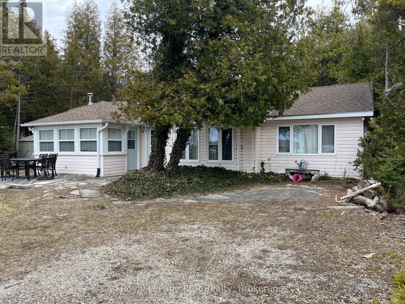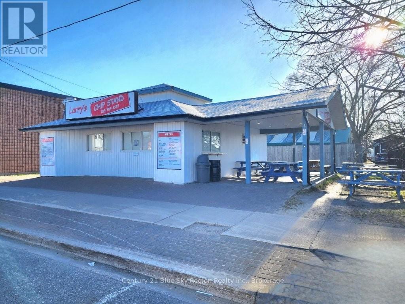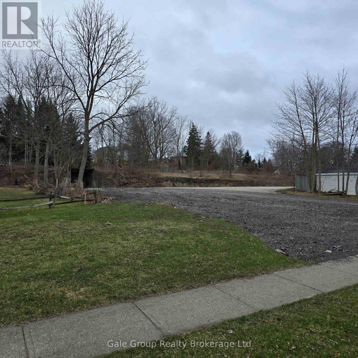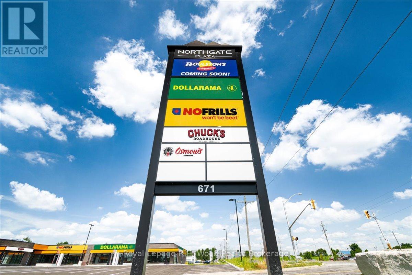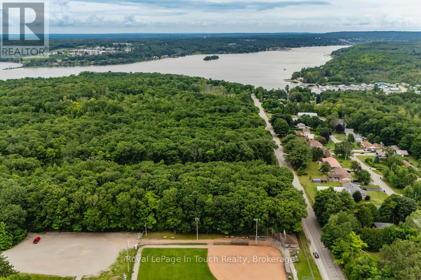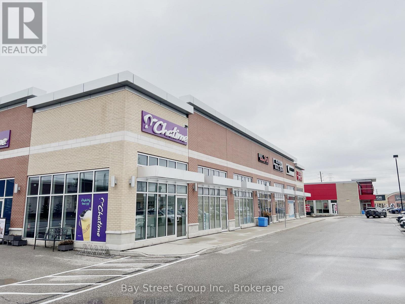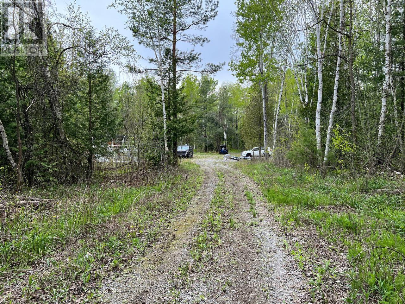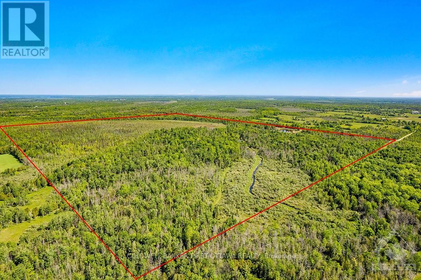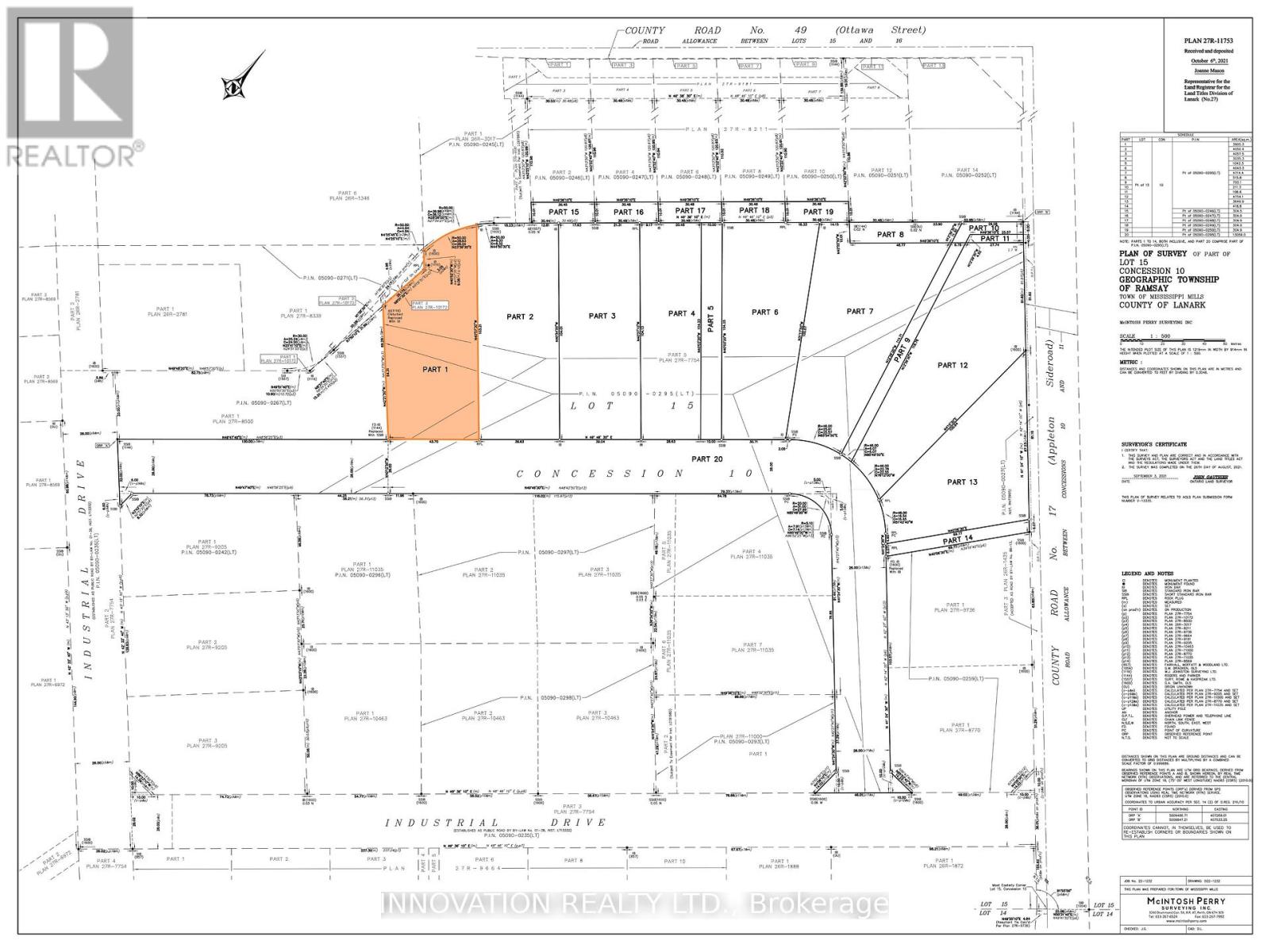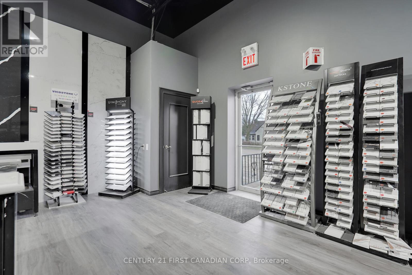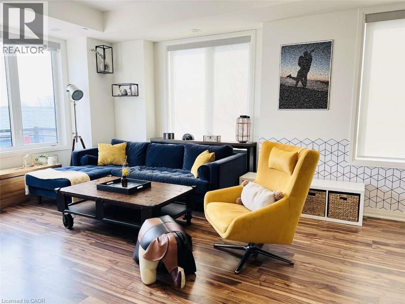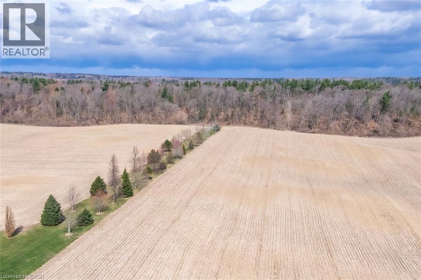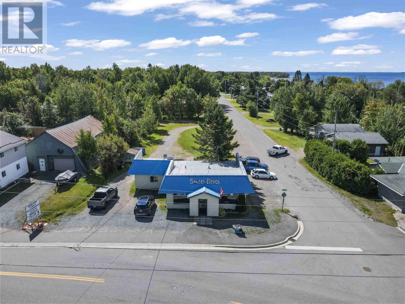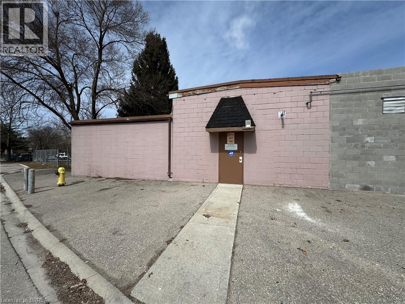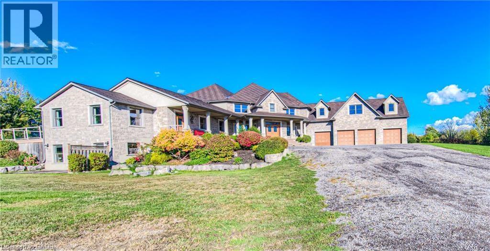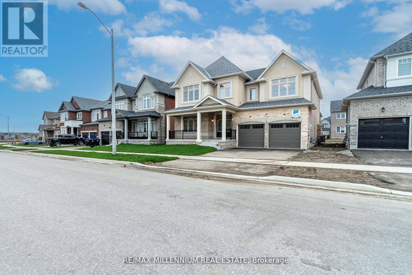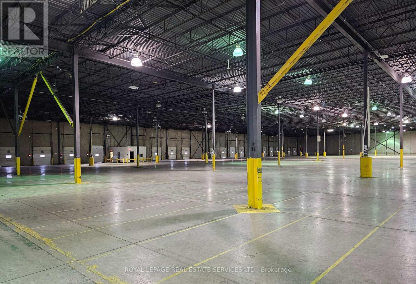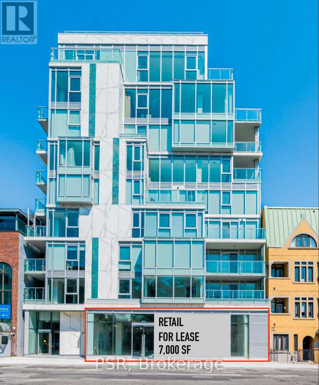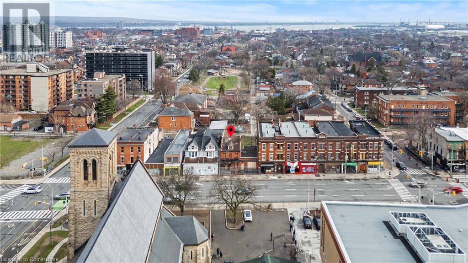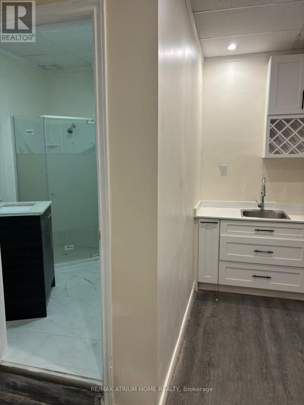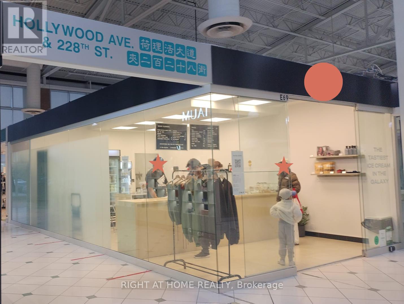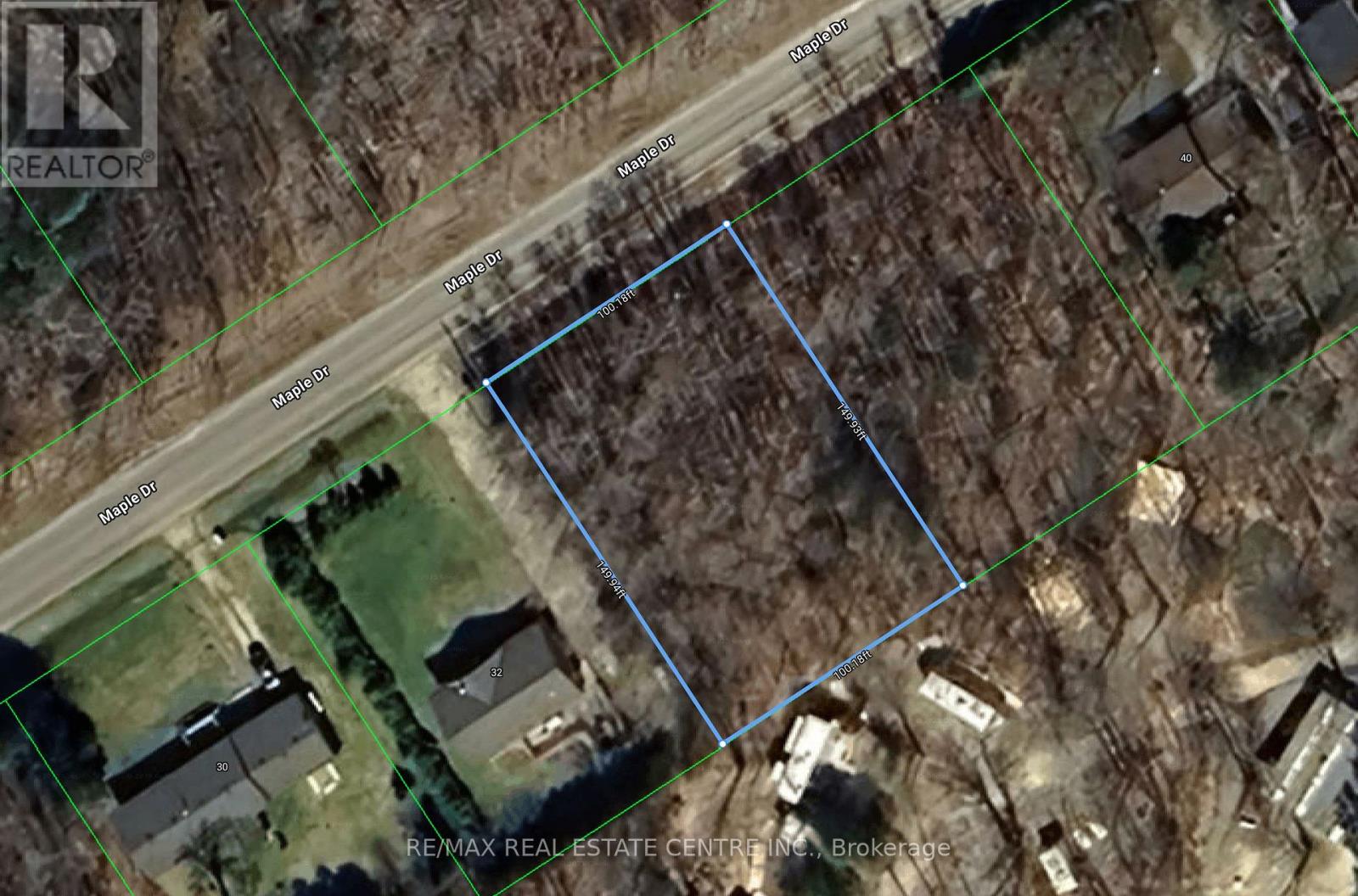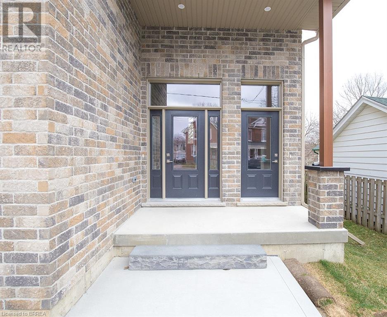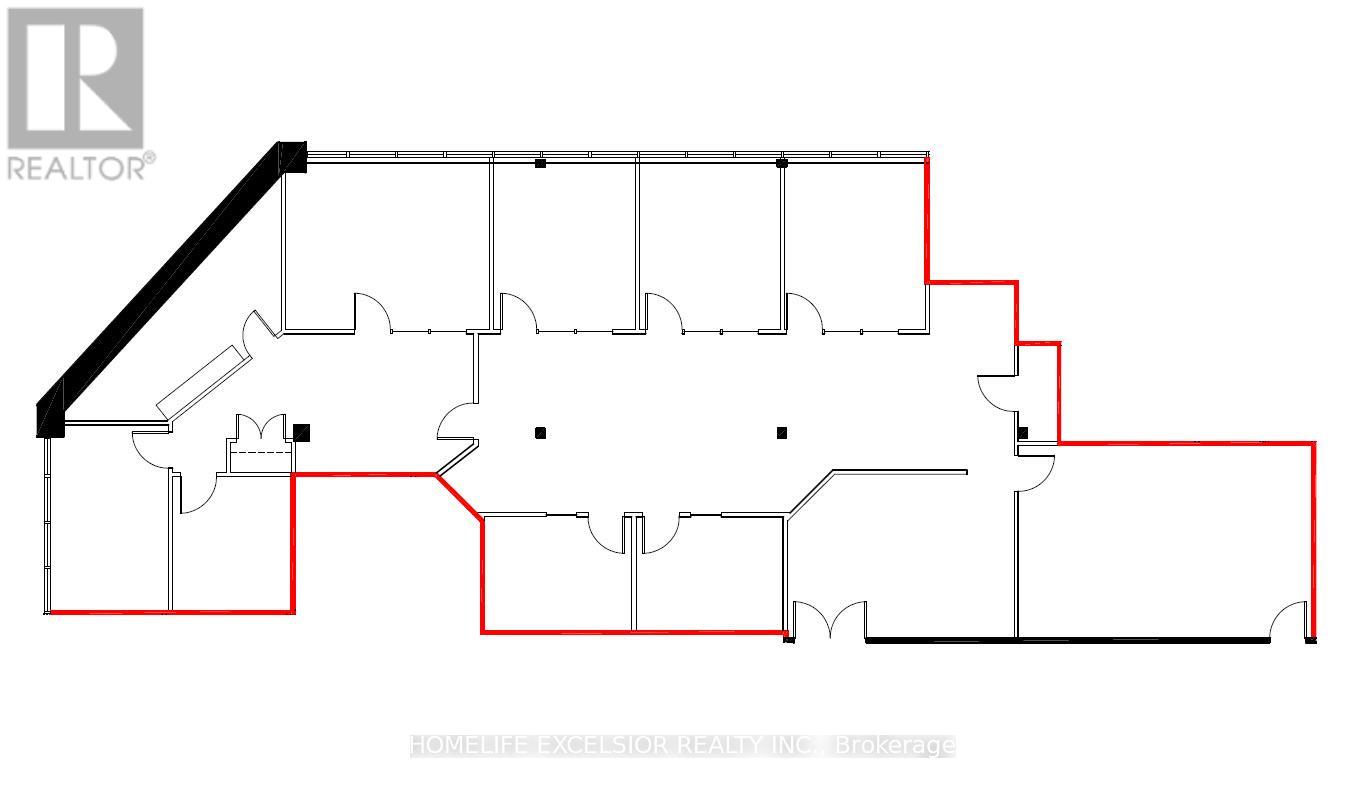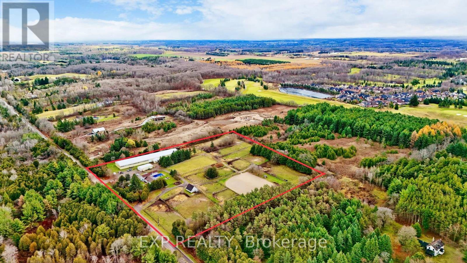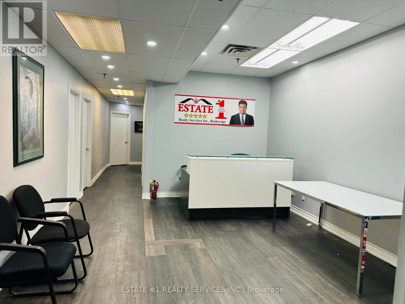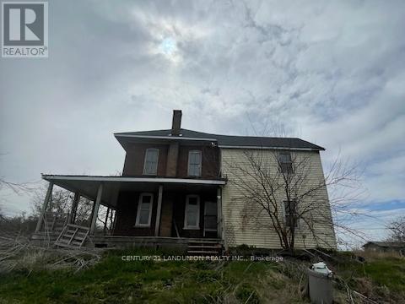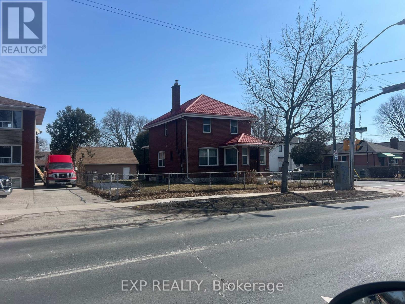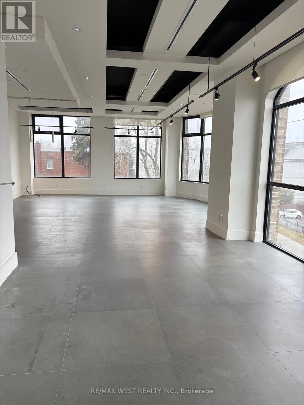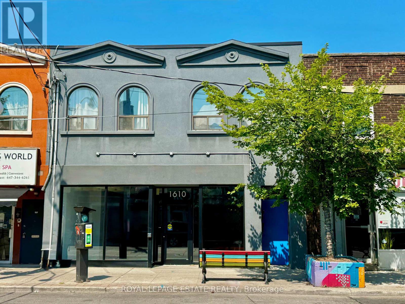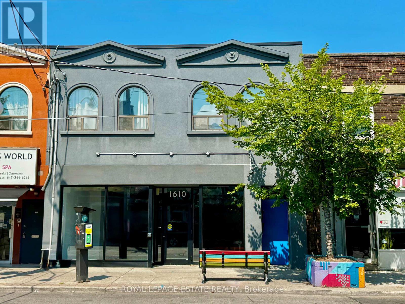1371 2nd Avenue S
Native Leased Lands, Ontario
Looking for a great family cottage this could be what your looking for! This four bedroom two bath cottage is directly across the road from one the best sand beaches in Sauble Beach Frenchman's Bay. This cottage comes fully furnished inside and out all you have to do is start having fun. The lease is $5800.00 yearly and the lease expires April 30th 2031. Service fees are $1200.00 a year. (id:47351)
Lot 29 Farleys Road
Whitestone, Ontario
Welcome to Farley's Road in beautiful Dunchurch! This expansive 4+ acre lot offers an incredible opportunity to build your dream home or cottage retreat in a peaceful countryside setting. Ideally located near the Farley's Road boat launch, you'll enjoy easy access to the calm, scenic waters of Whitestone Lake - perfect for boating, fishing and relaxing days on the water. As an added bonus, the property also comes with shared deeded access to Whitestone Lake just a little further down the road, giving you even more ways to enjoy this stunning natural setting. With hydro available at the road, getting started on your build is made simple. Dunchurch offers a charming blend of local shops, dining options and essential services, making this a convenient spot whether you're planning a weekend getaway or a year-round residence. Surrounded by nature, serenity and endless potential, this property on Farley's Road is your chance to create the perfect escape. Don't miss out, book your visit today and start imagining the possibilities. (id:47351)
230 Main Street W
West Nipissing, Ontario
Prime investment opportunity established in 1953!! This three generational family owned business known as "Larry's Chip Stand" has been a point of destination for many, over the years. Totally refurbished in 2023 with all new chattels and appliances and completely remodeled throughout. Seasonal operation, open from March to October showing an amazing sales revenue stream. Turn key operation! For a private viewing call today!! (id:47351)
180 Main Street
Woodstock, Ontario
Nice industrial lot available in Woodstock. Zoned M4 Transitional Industrial allows for lots of options. 0.34 acres of level ground is perfect for a custom build. (id:47351)
671 Broadway Street N
Tillsonburg, Ontario
Prime Retail location for your business, End Cap Unit! Only 4 units left in plaza! Northgate Plaza is a new retail development on the north end of Tillsonburg.This modern commercial complex features 15 commercial units. 2758 sq feet available or 5516 sq ft in this end cap unit. Signage on front of building as well as a provided sign pilon. This un-parallelled location is situated adjacent to expanding residential developments and has direct access off of the main highway into town. Stop lights are already in place at the entrance. Tillsonburg has been rated as Canadas third fastest growing community and is only 15 minutes from the 401. Vehicle count going by this location is 10,000 vehicles per day. Call now to reserve your spot in this superb new plaza. Base lease $26.00 per sq ft plus TMI. Zoning allows for a wide range of uses from Medical office, daycare, retail, restaurant, appliance etc. Tenants include No-frills, Dollarama, Pharmacy, Chucks Roadhouse, all opening in 2025 (id:47351)
Lot 64 Whispering Pine Circle
Tiny, Ontario
Treed building lot situated in Rural Tiny, less than a 10 minute drive to town/amenities. Build your dream home here, enjoy the benefits of this location that include a boat launch, marinas, waterways to Georgian Bay, a park, playground, the OFSCA trail system and more. Full development charges apply. (id:47351)
3101 Appleby Line
Burlington, Ontario
Prime Chatime Bubble Tea Franchise Opportunity- Burlington Appleby Location. Own a slice of the booming $3.8B global bubble tea market withthis high-performing Chatime franchise in Burlington's thriving Appleby Village! Strategically positioned near major anchors (No Frills, Marshalls,Walmart, LCBO and more) and surrounded by dense residential communities, this turnkey operation benefts from heavy foot trafc, a loyalcustomer base, and Chatimes 20+ years of global brand dominance. Fully equipped with modern tech, proven systems, and corporate trainingsupport, this location offers scalability with takeout/delivery optimization potential. Perfect for hands-on operators or investors seeking arecession-resilient QSR asset in one of Ontario's fastest-growing suburbs. Let's discuss your path to beverage empire ownership. (id:47351)
0 Tangamong Road E
Marmora And Lake, Ontario
RARE OPPORTUNITY: This exceptional property is a must-see, one-of-a-kind getaway - rarely found in terms of acreage and waterfrontage this close to the city! Natural untouched mixed forest habitat on pristine Tangamong Lake! This beautiful property features 2,060 feet of owned waterfrontage and 120 acres of mixed forest and fauna just waiting to be your private escape back to nature. The long shoreline features rocky outcrops, a little sheltered bay with shallow water entry and a sandy beach area facing south to enjoy those sunny swimming days. There are plenty of exploring opportunities to do on your own property and for the adventoursome, there are lots of adventures ahead to explore up and down the Crowe River system or adjacent lakes of Whetstone and Troutling Bay - by boat, canoe, or kayak. Come and join other environmentally-conscious landowners who appreciate the quiet beauty of the Great Canadian Shield and the natural forest habitat that soothes the soul! - All this and yet so close to the city - 1.5 - 2hrs from the Greater Toronto Area will get you here. This property is boat-accessable from a shared private launch and your share is included, owned and deeded along with the main parcel. This is a great opportunity as an investment in the future where you can build value over time while enjoying all the outdoor activities like camping, making trails, or even build a bunkie or a cottage if so desired. Make your appointment today - the fall colours are spectacular! (id:47351)
0 Unopened Road Allowance
Faraday, Ontario
Great building lot with 1.75 acres with a short 5 minute walk to L'Amable Beach (Dam). This property is tucked off the main road through an unopened road allowance. (id:47351)
. Rutherford Road
Alnwick/haldimand, Ontario
Welcome to your private paradise in Alnwick/Haldimand! Nestled behind a gate at the end of a tranquil dead-end street, this 19+ acre parcel of land offers a serene and secluded retreat. As you enter through the tree-lined driveway, you'll arrive at a cleared section amidst a stunning wooded landscape, providing a spacious building envelope. Enjoy breathtaking views from the southwest portion of the property, making it an ideal spot for your dream home or getaway. With no work orders or violations and no lands regulated by Lower Trent Conservation, this property is situated in a prime rural area, the highest form of land, offering vast potential and versatility. The zoning allows for a wide range of uses, making it a perfect fit for various lifestyles and businesses. You can build a single detached dwelling, a converted dwelling, or even add a secondary dwelling unit. The land is also ideal for agricultural and commercial pursuits, such as establishing an abattoir, running a farm, or setting up an agriculture-related WEGS accessory to a farm use. The property is also suitable for a bed and breakfast establishment, a commercial kennel, a commercial greenhouse, etc. For those with a passion for agriculture, the land supports a farm produce outlet, a feed mill, forestry and reforestation, a garden nursery sales and supply establishment, and a grain cleaning plant. Additionally, it can accommodate a grain drying and storage facility, a group home, a home industry, or a home occupation. The property is versatile enough to host a livestock sales barn, a portable asphalt plant, a public use as outlined in the by-law, a riding or boarding stable, a veterinary clinic, or even a wayside pit or quarry. This property is a rare find, offering both privacy and potential. Close to Big Apple and 401. Don't miss the opportunity to make it yours! Do Not Enter Without An Appointment. (id:47351)
000 Van Camp Road
North Dundas, Ontario
West on Van Camp Rd to the intersection of Stormont, Dundas and Glengarry Country Rd #1, continue through to Van Camp Rd to Stop & Checkered sign. Beyond the stop sign it is accessible by foot, ATV or other suited vehicle to the property. (id:47351)
Lot 4-5 Mclellan Road
Beckwith, Ontario
Extraordinary 273 acres offering opportunity for development or recreation. Located between the growing towns of Carleton Place and Smiths Falls, the 273 acres abuts a established residential subdivision and golf course. The land consists of mixed forest, ponds, creeks, streams and, at the back are some wetlands. Zoned Rural, this expansive and diverse property combines natural features plus recreation for great development potential. The township encourages subdivision development; this ecologically diverse property can be leveraged to create unique and sustainable development project that integrates with the natural surroundings. Just 1 km to Ottawa Valley Rail Trail. Excellent cell service. Hi-speed in area. 30 mins to Kanata. Buyer must have Real Estate Agent with them to walk the land. (id:47351)
4 Frank Davis Street
Mississippi Mills, Ontario
Outstanding opportunity. Prime Business Park lots in the Friendly Town of Almonte. Located in Mississippi Mills these newly created lots range in size from approx. 1 acre to 1.48 acres & offer a blank slate to build what you need to grow your business. The lands are branded Employment Lands (Zoned E1) & are being sold by the Municipality. Almonte is the perfect town to source and attract employees to help your business move to the next level. Located on the Mississippi River, Almonte is 20 Minutes to Kanata & 35 minutes to downtown Ottawa. Time to grow? Time to become part of the Almonte Business Community. (id:47351)
7 Frank Davis Street
Mississippi Mills, Ontario
Outstanding opportunity. Prime Business Park lots in the Friendly Town of Almonte. Located in Mississippi Mills these newly created lots range in size from approx. 1 acre to 1.48 acres & offer a blank slate to build what you need to grow your business. The lands are branded Employment Lands (Zoned E1) & are being sold by the Municipality. Almonte is the perfect town to source and attract employees to help your business move to the next level. Located on the Mississippi River, Almonte is 20 Minutes to Kanata & 35 minutes to downtown Ottawa. Time to grow? Time to become part of the Almonte Business Community. (id:47351)
12 Frank Davis Street
Mississippi Mills, Ontario
Outstanding opportunity. Prime Business Park lots in the Friendly Town of Almonte. Located in Mississippi Mills these newly created lots range in size from approx. 1 acre to 1.48 acres & offer a blank slate to build what you need to grow your business. The lands are branded Employment Lands (Zoned E1) & are being sold by the Municipality. Almonte is the perfect town to source and attract employees to help your business move to the next level. Located on the Mississippi River, Almonte is 20 Minutes to Kanata & 35 minutes to downtown Ottawa. Time to grow? Time to become part of the Almonte Business Community. (id:47351)
8 Frank Davis Street
Mississippi Mills, Ontario
Outstanding opportunity. Prime Business Park lots in the Friendly Town of Almonte. Located in Mississippi Mills these newly created lots range in size from approx. 1 acre to 1.48 acres & offer a blank slate to build what you need to grow your business. The lands are branded Employment Lands (Zoned E1) & are being sold by the Municipality. Almonte is the perfect town to source and attract employees to help your business move to the next level. Located on the Mississippi River, Almonte is 20 Minutes to Kanata & 35 minutes to downtown Ottawa. Time to grow? Time to become part of the Almonte Business Community. (id:47351)
3 Frank Davis Street
Mississippi Mills, Ontario
Outstanding opportunity. Prime Business Park lots in the Friendly Town of Almonte. Located in Mississippi Mills these newly created lots range in size from approx. 1 acre to 1.48 acres & offer a blank slate to build what you need to grow your business. The lands are branded Employment Lands (Zoned E1) & are being sold by the Municipality. Almonte is the perfect town to source and attract employees to help your business move to the next level. Located on the Mississippi River, Almonte is 20 Minutes to Kanata & 35 minutes to downtown Ottawa. Time to grow? Time to become part of the Almonte Business Community. (id:47351)
1 Frank Davis Street
Mississippi Mills, Ontario
Outstanding opportunity. Prime Business Park lots in the Friendly Town of Almonte. Located in Mississippi Mills these newly created lots range in size from approx. 1 acre to 1.48 acres & offer a blank slate to build what you need to grow your business. The lands are branded Employment Lands (Zoned E1) & are being sold by the Municipality. Almonte is the perfect town to source and attract employees to help your business move to the next level. Located on the Mississippi River, Almonte is 20 Minutes to Kanata & 35 minutes to downtown Ottawa. Time to grow? Time to become part of the Almonte Business Community. (id:47351)
2 Frank Davis Street
Mississippi Mills, Ontario
Outstanding opportunity. Prime Business Park lots in the Friendly Town of Almonte. Located in Mississippi Mills these newly created lots range in size from approx. 1 acre to 1.48 acres & offer a blank slate to build what you need to grow your business. The lands are branded Employment Lands (Zoned E1) & are being sold by the Municipality. Almonte is the perfect town to source and attract employees to help your business move to the next level. Located on the Mississippi River, Almonte is 20 Minutes to Kanata & 35 minutes to downtown Ottawa. Time to grow? Time to become part of the Almonte Business Community. (id:47351)
3008 Buroak Drive
London North, Ontario
Live Large in the new Hazel Plan Where Style Meets Comfort. Step into luxury with The Hazel Plan by Foxwood Homes a stunning 2,395 sq. ft. masterpiece designed for modern family living! Featuring 4 spacious bedrooms, 2.5 baths, and a versatile main floor office/den, this home perfectly balances everyday function with eye-catching style. Host unforgettable gatherings in the open-concept great room, whip up your favorite meals in the chef-inspired kitchen, and enjoy seamless indoor-outdoor living in this entertainers dream layout. Upstairs, retreat to your private primary suite complete with a spa-like ensuite and a walk-in closet that will make you swoon. With convenient second-floor laundry and plenty of space for the whole family, you'll love how effortlessly this home fits your lifestyle. Located in the sought-after Gates of Hyde Park community, you're just steps from top-rated new elementary schools, scenic parks, shopping, and more. This home is TO BE BUILT, so you get to choose your finishes and personal touches including a Standard, Craftsman or Modern exterior elevation. Multiple floorplans and lots are available don't miss your chance to build your dream home! The Hazel Plan by Foxwood Homes: Where your next chapter begins. Call today! Join us for our Open House each Sunday at our Model Home at 3096 Buroak Drive (Lot 10) between 2pm - 4pm. See you there! (id:47351)
549 First Street
London East, Ontario
Excellent warehouse, light industrial and office space available for lease in this great central location just off Oxford St. situated on main transit routes with easy access to HWY 401. Features include 11210 sq.ft ceiling height in the warehouse and LI1 zoning. The warehouse consists of a big bright open space with separate bathrooms convenient for employees. The space has 13' clearance height, as well as a dock door for loading/unloading. This unit is currently 12.00 per sq ft plus TMI 4.5.00. Other features include ample parking, with main office and back exits. Please contact for further details regarding this leasing opportunity. (id:47351)
2255 Mcnab Lane Unit# 9
Mississauga, Ontario
For more info on this property, please click the Brochure button. Stunning Contemporary Corner Townhome Available in the Prestigious Clarkson Community of South Mississauga! Just a 5 min Walk To Clarkson GO (20 min to Union Station). South-facing Natural Light throughout, The Bright & Open Layout Boasts 1942 sf. Potentially the largest At 'Southdown Towns'! Like New, It's In Flawless Condition. One of the best townhouse in the complex with one-of-a-kind options - waterfall quartz kitchen island, quartz counters throughout, Glass railing staircases, custom stained stairs, custom backsplash and tiling, motorized blinds, custom luxury closets throughout. 3 Levels Plus Rooftop Patio, & Full Of Upgrades. Main Fl W 9' Ceilings & An Open Concept Plan W Large Modern Kitchen & Quartz Waterfall Island. Walk-In Pantry Of Your Dreams! The 2nd Fl Has 2 Spacious Bedrooms & Custom Closets, Office Nook, Linen, Laundry Rm &4pc Bathroom. The 3rd Fl Has A Big Primary Bedroom WA Patio, WIC & 4-Pc Ensuite. Roof Terrace W Gas BBQ Ln, Panoramic Views! Upgraded additional Potlights & Light Fixtures throughout. Private Huge Storage Unit Beside Underground Secure Parking. Steps To Schools, Lake, Parks, Trails, Restaurants & Shops. Only one of its kind in the area. Don't Miss Out! Extras: 2 Parking Spots Underground W 1 Large Storage Room. Stainless Steel 36 Double Door Fridge, Stove, Dishwasher, Stacked Washer & Dryer. All Lighting Fixtures, Window Blinds, Doorbell included. Ample Visitor Parking and Private Park for Community. (id:47351)
4142 Stewarts Lane
Severn, Ontario
Welcome to 4142 Stewarts Lane, an excellent property with numerous potential possibilities. Located just off the southbound lanes of Highway 11 South, this property is zoned C4 but currently used as residential. C4 zoning permits various uses, including a building supply yard, business office, equipment sales and service, farm supply, marina and sales, motor vehicle repair shop, outdoor storage, retail, self-storage, and more. The home is approximately 1,276 sq ft with 3 bedrooms and 1 bathroom. The basement is partially finished with a den. The property includes a 20 ft x 30 ft detached garage, partially insulated with 220v power, all situated on a 149 ft x 230 ft (0.793 acres) lot. Located 1 minute north of Orillia, 1 hour to the GTA, and 25 minutes to Muskoka. An average of over 30,000 vehicles pass this location daily. Dont miss out.. (id:47351)
00 Charlotteville Rd 5
Norfolk, Ontario
57.58 acres of fertile sandy loam which produces consistently good yields, previous crops consisted of soya beans, wheat & corn. Approximately 48 acres are workable, with the remaining acreage consisting of trees, headlands & windbreaks, a few more workable acres could be added with a bit of clearing. Ginseng was grown previously in the east field. You may also consider building your dream home in this quiet rural area, which is close to Lake Erie, Simcoe, Port Dover & Turkey Point. Contact listing agent for inquiries & viewings. (id:47351)
47 Frances St
Thessalon, Ontario
If you are looking for a thriving business in a picturesque lakeside community then this is an opportunity to own a turnkey operation with decades of loyal clientele. Fully licensed LLBO restaurant with capacity of 57 seats. This is the perfect location with westerly views of Lake Huron. Perfect for diners to enjoy the scenery. Fully equipped for success! All chattels included, 6 burner gas stove, flat grill, two ovens, two pressure cookers, heated prep station, flame grill, broiler, multiple fridge, freezers, industrial dough mixer & breader, fire suppression system certified 2024, there is an outdoor patio area for summer, potential drive thru, everything is ready to just step in and serve. Large Lot w storage garage. (id:47351)
1012 King Street W
Hamilton, Ontario
The Bean Bean is situated in the Trendy Westdale neighbourhood. It is a turnkey established Restaurant and Bar known for over 30 years. It has excellent exposure, high drive by and foot traffic, and is walking distance to McMaster University/Hospital and Columbia College. Featuring 2,500 SqFt and seating for 133 patrons, it is a fully licensed bar, with 4 washrooms, and a finished basement equipped with prep and storage. The current owner, since 2020, has upgraded the kitchen with many new appliances and fixtures and updated with a fresh decor. (id:47351)
16904 Highway 7 Highway
Drummond/north Elmsley, Ontario
Here's an opportunity to develop a mixed use residential (zoned R4) property just 1 KM east of the town of Perth. Take advantage of all the amenities Perth has to offer by building immediately next to its neighbouring township. This 15.594 acre lot currently established with a multi-residential 6 unit and 2 single dwellings. Here's an opportunity to develop a mixed use residential (zoned R4) property just 1 KM east of the town of Perth. Take advantage of all the amenities Perth has to offer by building immediately next to its neighbouring township. This 15.594 acre lot currently established with a multi-residential 6 unit and 2 single dwelling properties fronting the highway and are being sold "where-is, as-is" ready for your development plans -the brown bungalow fronting the highway is perfect for a site office along with a steel shed with a garage door for equipment storage. The second parcel at 16918 is single dwelling without power or utilities and is also being sold "as-is, where-is" and measures .442acres. The land is level and dry, there is no surface water on the property. There is also an older environmental study for the 16904 parcel which indicated the property as clean. The second parcel at 16918 is single dwelling without power or utilities and is also being sold "as-is, where-is" and measures .442acres. 24 Hrs. irrevocable please. *** All persons wishing to access to the property must be be accompanied by a Realtor *** (id:47351)
197 Erie Avenue Unit# Rear #1 & #2
Brantford, Ontario
Non temperature controlled storage space lights only, no heat, as is. Double wide Man door for access and 8ft tall drive in door. Four rooms total of 1,373 sf. $100.00 per month for utilities. (id:47351)
145 Main Street
Prince Edward County, Ontario
Incredible opportunity to own a long-standing, turn-key retail business in the heart of Prince Edward County. This spacious 4,000 sq ft dollar store has been successfully operating for 26 years with a loyal customer base and steady walk-in traffic. Located in a high-visibility plaza with ample parking, the business enjoys a competitive all-in monthly rent. Extra storage space of APPOX.1200 sq ft also included in rent. Fully stocked and well-maintained, this is a perfect venture for entrepreneurs looking for a solid, income-generating business. Current owner is retiring step into a profitable operation with room to grow. Don't miss your chance to own a Dollar Store business in one of Ontario' s fastest-growing communities. (id:47351)
1098 Wurster Place
Breslau, Ontario
Welcome to your dream home, an expansive estate offering over 12,000 square feet of luxurious living space. This stunning residence features 11 spacious bedrooms, including a separate two-story in-law suite, perfect for guests or multi-generational living. Nestled on over 7 acres of beautifully landscaped land, the property provides both privacy and tranquility on a quiet dead-end road. Enjoy outdoor living at its finest with a sparkling pool and a cozy enclosed hot tub, ideal for relaxation year-round. The home also boasts a generous four-car garage, ensuring ample space for vehicles and storage. With elegant finishes and abundant natural light, this estate is designed for comfort and style, making it the perfect haven for family gatherings and entertaining. Don't miss the chance to make this remarkable property your own! (id:47351)
1640 Corsal Court
Innisfil, Ontario
Exceptional New Home featuring 3600+ sq ft home with incredible lot size of 50x114 feet. Offering the perfect blend of contemporary living with 4 Bed/4 Bath contains open concept layout. This house includes hardwood floors,9ft ceilings, an office and an beautiful family room with a gas fireplace. The exceptional kitchen has stainless steel appliances, a pantry, granite countertops,Hardwood Floors, Encased Windows, Quartz Countertops, Undermount Sink, stylish backsplash and convenient breakfast bar. Entertaining made enlightening with abundance of space for hosting guests!The master bedroom impresses with his and her closets and a stunning 5-piece ensuite. Laundry room in upper level. Located minutes from Innisfil Beach, future GO Train, mins Away From The Lake,schools, grocery stores, Tanger Outlets, Hwy 400, restaurants and more. Book today! (id:47351)
Opt. 02 - 2600 North Park Drive
Brampton, Ontario
Immediate occupancy: 16000- 125000sf (Divisible) warehouse with multiple usage - trailer parking stalls. The site is fully fenced and gated. LED lighting was installed in July 2024.Accessible location at Airport Rd just south of Bovaird Dr. proximity to Highways 407 & 410 -3-minute walk to Public Transit Brampton Bus Service at Doorstep - Zoning permits a variety of industrial uses, including outside storage. (id:47351)
Retail (Main) - 346 Davenport Road
Toronto, Ontario
Brand-new 7,145 sq ft retail space at 346 Davenport Rd in Toronto offers a prime opportunity for businesses seeking a high-visibility location. Floor-to-ceiling glazing and over 40 ft of frontage onto Davenport Rd, the property provides ample space for a variety of uses, including retail, showroom, or creative studio, with access to rear loading. Located in The Annex, steps from Yorkville, it sits adjacent to Designers Walk, a commercial center home to the city's most preeminent interior design showrooms. 5-minute walk to Dupont TTC Station. (id:47351)
433 King Street E
Hamilton, Ontario
Prime Development Opportunity at 433 King Street East. Attention Investors & Developers – Don't miss out on this rare opportunity to re-develop in one of the city's most sought-after locations. This high-visibility property is ideally situated in a high foot-traffic area and zoned TOC1, allowing for up to 6 storeys of mixed-use residential and commercial development. Drawings submitted for a proposed 20-unit building, offering a strong foundation for future development. With city incentives available and increasing demand in the area, this is an excellent chance to secure a long-term growth asset for your portfolio. Take advantage of this high-potential site in a thriving urban corridor. Whether you're an experienced developer or new investor, the numbers and location speak for themselves.Property Highlights: Zoning: TOC1 – Mixed-use, up to 6 storeys. Proposed plans: 20-unit residential building. High foot traffic and excellent exposure. Strong long-term growth potential. City incentives available for redevelopment. Seller open to VTB- 90% LTV. Note: The Property is being sold as-is, where-is. Please do not walk the property. (id:47351)
109 Lake Street
St. Catharines, Ontario
its a Freehold Solid 4 Plex building-Fully Renovated* This Is A Two Bed Room With Dining And Living Room Fully Renovated Apartment Is Available For Lease. Downtown Area * New Vinyl Waterproof Flooring * All S/S Appliances. New Kitchen Cabinets* New Vanities, Faucets, Sinks & Lights *Coin Laundry At The Premises . (id:47351)
E69 - 4300 Steeles Avenue E
Markham, Ontario
Pacific mall, the largest Chinese mall in North America, busy traffic, varieties of retail business help draw in all kinds of shoppers (id:47351)
34 Maple Drive
Northern Bruce Peninsula, Ontario
Beautiful Treed Lot near Miller Lake Bruce PeninsulaNestled in the heart of the Bruce Peninsula, this well-treed 100 x 150 lot offers a peaceful setting surrounded by mostly hardwood bush, providing lush privacy in the summer and breathtaking fall colours. Located in an area of newer homes and cottages, its the perfect place to build your dream home or getaway retreat.Enjoy close proximity to public water access on Miller Lake and all the incredible amenities the Bruce Peninsula has to offerThe Grotto, the Bruce Trail, boat tours, sandy beaches, Tobermory, Lions Head, and more.***Key Features: Lot Size: 100 x 150 Zoning: Rural Residential Taxes: $192 (current)Trailer, bunkie, or overnight stays not permitted on vacant land (unless you have a building permit) Contact the Municipality at 519-793-3522 to discuss unique building plans ***Please Note: All showings must be attended with a licensed Realtor. Use caution while visiting-enter at your own risk.Take advantage of this opportunity to own a piece of paradise in one of Ontarios most sought-after cottage destinations! (id:47351)
355 Wellington Street
Brantford, Ontario
We are pleased to present to you this brand new Duplex in a peaceful residential neighbourhood, with easy access to Hwys. 24N & 403 and to Public and High Schools. The New Building contains 2 LOVELY SEPARATE UNITS (upper and lower) with combined square footage of 2550. sf and BEAUTIFUL LARGE WINDOWS THROUGHOUT! Enter off the Front Porch into the Front Foyer of the Upper Unit (which has a total of 1,770 sq.ft),Then continue up a few steps to the Beautiful Open Concept Kitchen with Brand New Appliances: Refrigerator, Stove, Over-Stove Microwave, Dishwasher, Centre Island with Double Sinks. PLUS, there is a dining area and WALK-OUT THROUGH PATIO DOORS TO A PLEASANT RAILED DECK, OVERLOOKING THE INVITING REAR YARD! Also on the Main Floor is a Large Living Room and a convenient 2 Piece Bath! Upstairs on the Bedroom Level you will find a Lovely Large Master Bedroom, with Ensuite 3 pc Bath with Shower Stall. There are 2 other Bedrooms and a 4 pc. Bath. Your laundry area is conveniently installed on the Bedroom Level too! Back to the Porch we go, and enter through the 2nd door to the steps down into the COMPLETELY SELF CONTAINED APARTMENT offering 2 Large Bedrooms, Kitchen, Living Room, 4 piece bath and ITS OWN SEPARATE SERVICES!! Assume existing Tenants at $4700 a month. COLLECT THE POTENTIAL $56000. ANNUAL INCOME FROM YOUR TENANTS! (id:47351)
202 - 716 Gordon Baker Road
Toronto, Ontario
Location, Location, Location!! This Unit Is In Close Proximity To Hwy 404 And Steeles Avenue, Woodbine Avenue And Minutes To Dvp, Hwy 401 & Hwy 407. This Office Unit Has 8 Office Rooms, Boardroom And Reception Area. See Floor Plan In Listing. (id:47351)
3125 Vandorf Side Road
Whitchurch-Stouffville, Ontario
Gorgeous 10-acre lot of equestrian retreat in the heart of Whitchurch-Stouffville. Conveniently situated minutes from Highway 404, the property includes an inground pool, a private hot tub room, oversized deck, an exercise room, a horse riding arena with 28 stalls, solar panels, and much more. Step into sun-filled open concept living with pot lights throughout, hardwood floors, a gourmet kitchen, thoughtful and functional layout. Too many features to list, do not miss out on this rare opportunity. **EXTRAS** All appliances, Elfs (id:47351)
197 Erie Avenue Unit# Rear #2
Brantford, Ontario
Non temperature controlled storage space lights only, no heat, as is. 8 ft tall drive in door. Two rooms total of 670 sf. $50.00 per month fee for utilities. (id:47351)
1834 10th Line W
Trent Hills, Ontario
A Good Opportunity to Own A Hobby, Horse, Cash Crop Or Mixed Farm.120 Workable Acres And 30 Acres Of Pasture And Woods With A Pond. Municipal Road, School Bus Route, Minutes From Campbellford. Includes a 2-Storey House with 4 Bedrooms, Eat-In Kitchen, Large Living Room, Chicken Coops, Large Workshop Garage, Loafing Barn, Storage For Round For Fields. Extra Bonus: 20 Greenhouse Main Structures. Newer electrical system(2019), Newer Propane gas furnace(2019). Newer Roof (2023), Size of Two Storey House: Approx. 955 Sqft for 1st floor , 955 Sqft for 2nd floor, 646 Sqft for Basement. (id:47351)
655 Browns Line
Toronto, Ontario
Amazing (Non-Legal) Triplex In Alderwood. 3 Separate Apartments On A Huge 55X 140 Foot Lot With Two Frontages (Brownsline/Valermo) Great Neighbourhood With Transit And Shopping Steps Away, Minutes to Sherway Gardens, QEW, HWY 427 & Lakeshore and Longbranch GO. Great Rental Income, Currently Has 1 Tenant Upstairs.Metal Roof, Windows Replaced Around 4 Entrances,2 Sunrooms, Huge Basement Windows, 2012 Survey-Possible Lot Severance, Oversized Double Car Garage With Loft & Hydro Plus 4 More Cars In The driveway. Two Very Large Backyards.Great Investment Property With Income Potential. A Must See Property. Not a legal triplex/ Agent and seller do not warrant the retrofit status of the basement or other 2 units. (id:47351)
307-308 - 10376 Yonge Street
Richmond Hill, Ontario
CAN DIVIDE UNITS INVESTMENT OPPORTUNITY LEGAL "WORK/LIVE" excellent medical facility spa, treatment center, limestone floors throughout, plenty of parking, R/IN FULL KITCHEN RESIDENTIAL SUITE AND COMMERCIAL SUITE CONDO RARE ZONING PLENTY OF PARKING,2 SEPARATE METERS, PLENTY OF WINDOWS CORNER UNIT, HIGH-QUALITY FINISHES WILL NOT BE DISAPPOINTED. OFFICE 2177 SQFT 2 underground PARKING WITH LOCKER AND BUILDING FRONTING YONGE ST IN THE HEART OF DOWNTOWN RICHMOND HILL, STEPS TO PERFORMING ARTS CENTER, TRANSIT.note space is divisible. (id:47351)
14-15 - 701 Millway Avenue
Vaughan, Ontario
Established millwork factory manufacturing high-end kitchens and cabinets for custom homes and renovators. All machinery purchased brand new 3 years ago: Sliding table saw, edge bender, fork lift, CNC machine - All brand name machines from Germany. Option to expand business with more focus on advertising and commercial bidding too. Fully-equipped factory with 2 truck-level docks. (id:47351)
1610 Gerrard Street E
Toronto, Ontario
Versatile and stylish main floor space available for lease in a vibrant stretch of Gerrard Street East, near the Upper Beaches. Bright, open-concept layout with a clean, modern finish, great ceiling height and wide frontage for superior exposure on the busy strip of Gerrard. Includes full basement, ideal for storage or workspace, complete with secure gating. Rear laneway access for convenient loading. Well-maintained building with updated systems, upgraded electrical, and an accessible washroom. High visibility and steady pedestrian traffic make this a great fit for a variety of uses. Available immediately. Open to short-term or long-term tenancy inquiries. (id:47351)
1610 Gerrard Street E
Toronto, Ontario
Versatile mixed-use building with over 28 feet of bright, south-facing frontage on a fast-rising stretch of Gerrard Street East. Ideal for owner-occupiers, the main floor offers a turnkey retail or studio space of approximately 2,778 sq. ft., plus a full-use basement of similar size, perfect for storage or back-of-house operations. Upstairs, you'll find approximately 2,778 sq. ft. of well-maintained space with two 3-bedroom apartments, one currently leased and the other vacant. The building has numerous upgrades and is in excellent condition with a total above grade area of approximately 5,556 sq. ft. A must-see. Be part of a growing community of successful businesses on this dynamic block of Gerrard and Coxwell. (id:47351)
