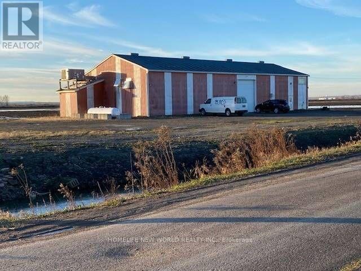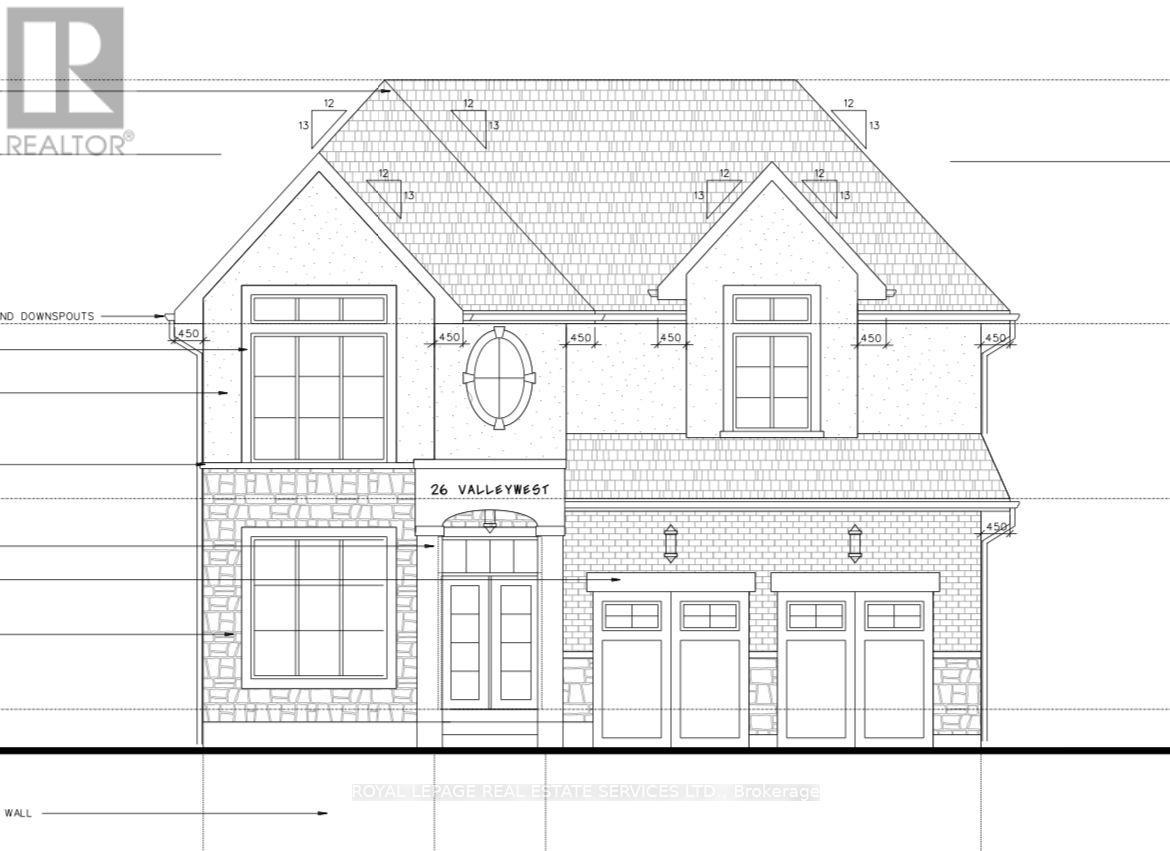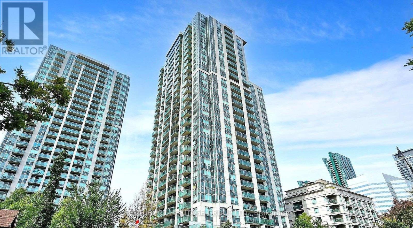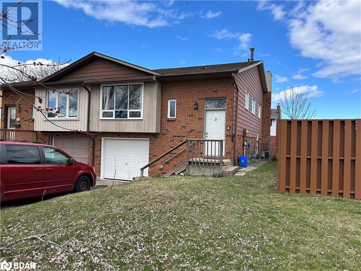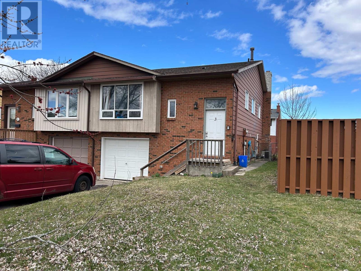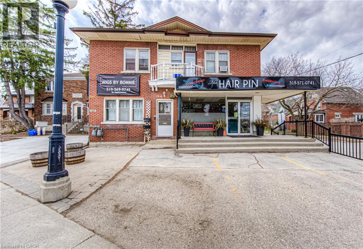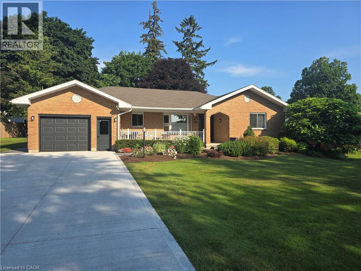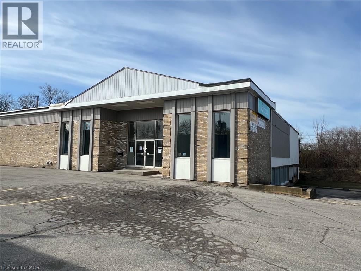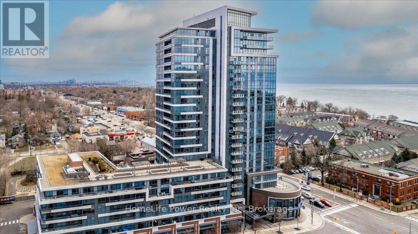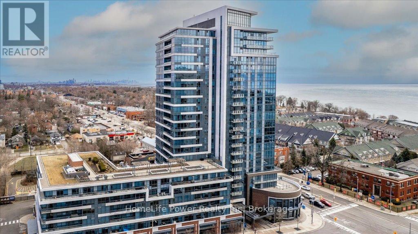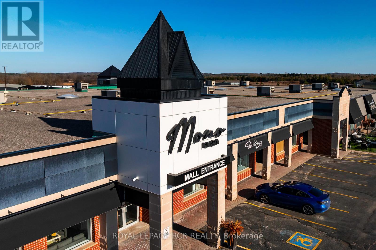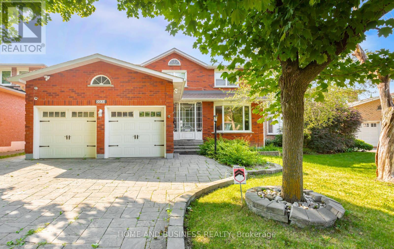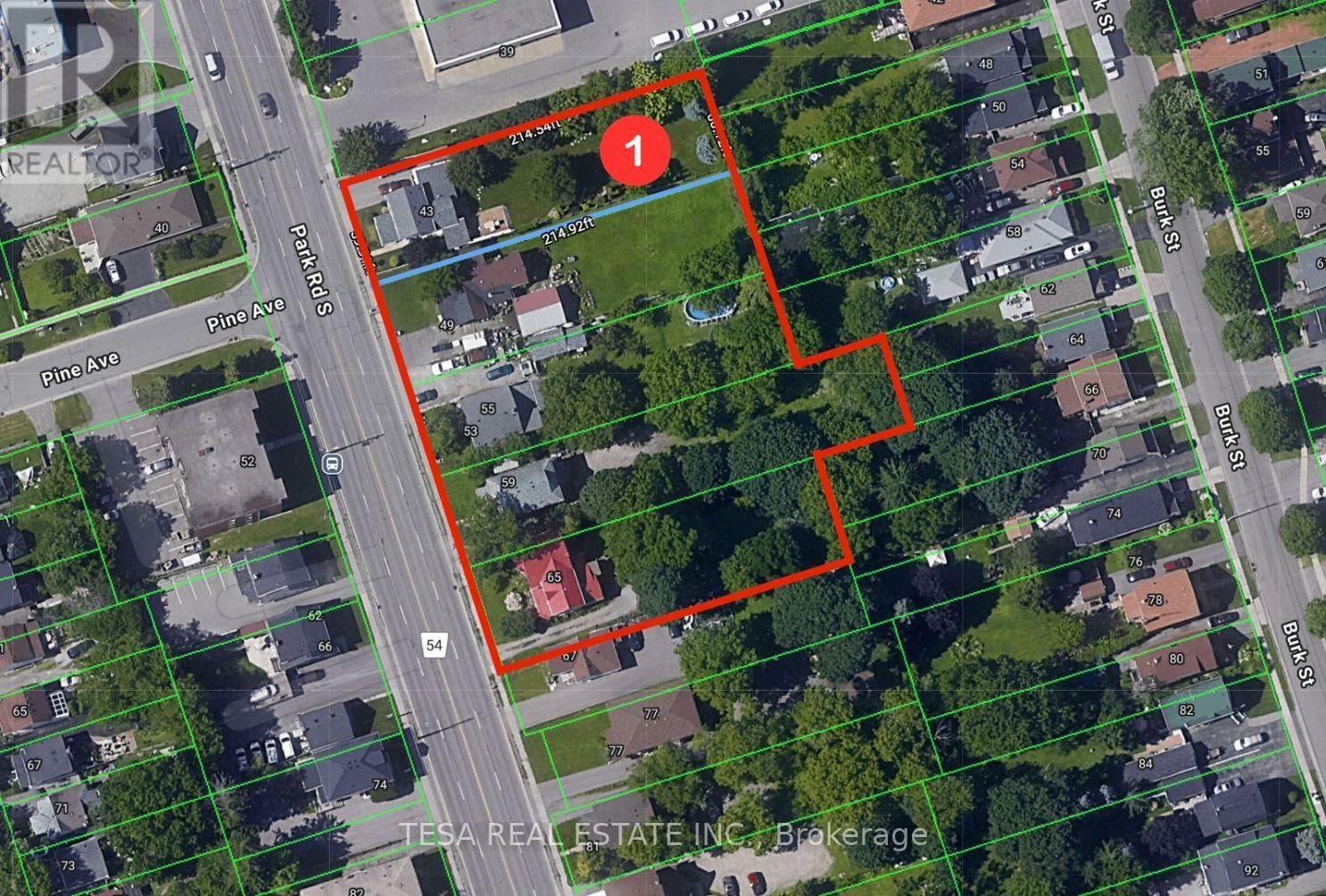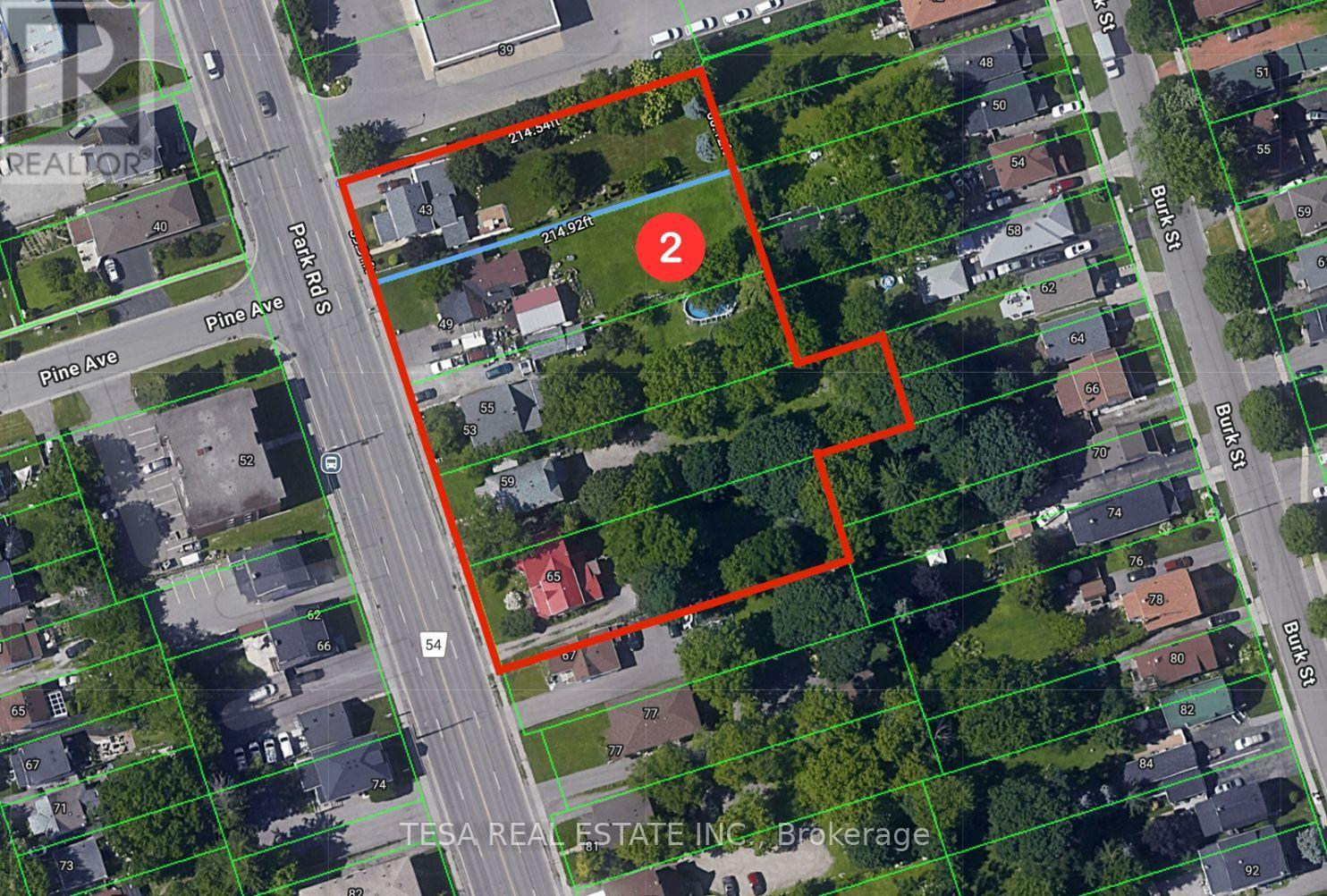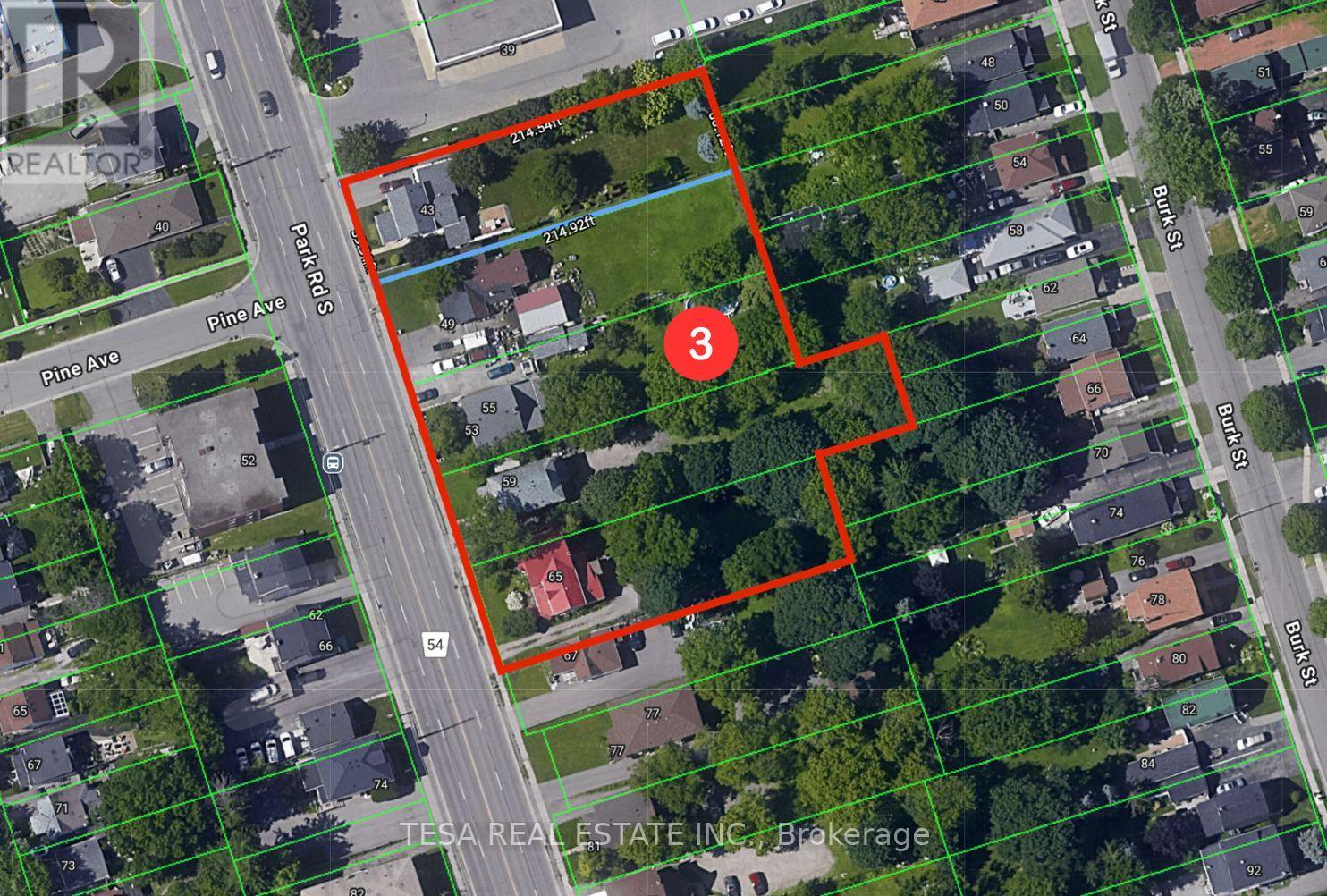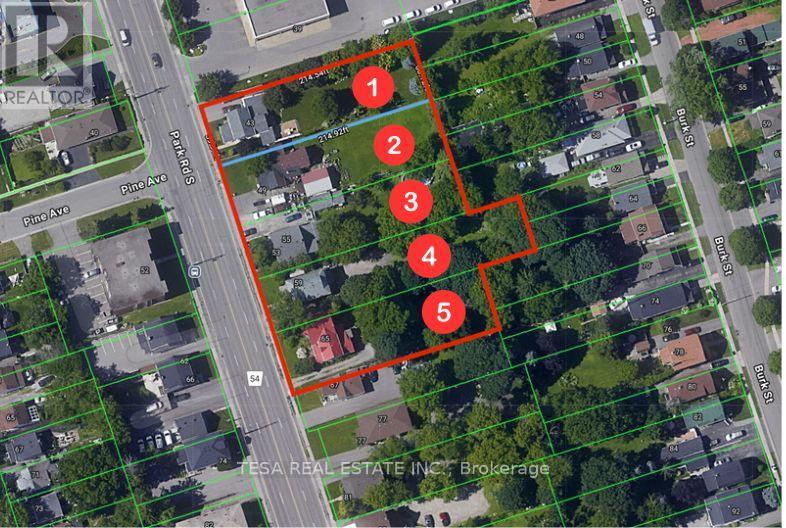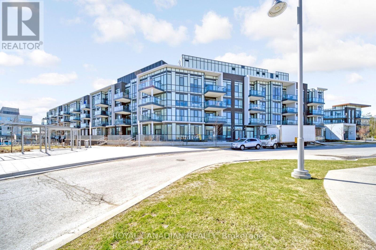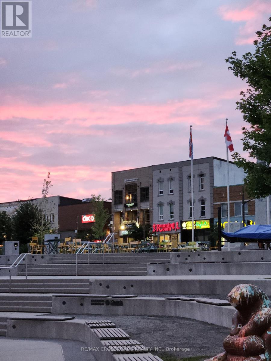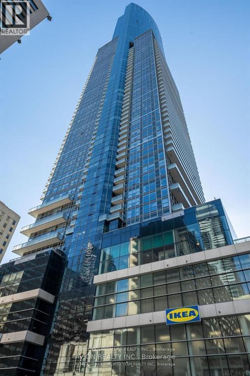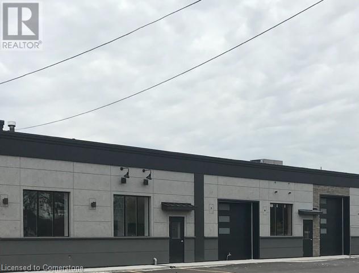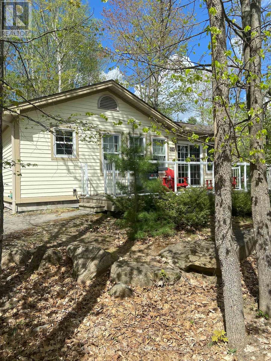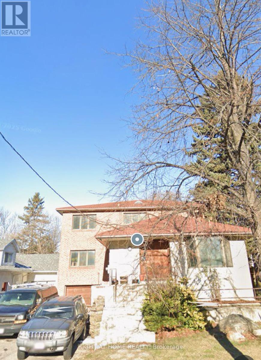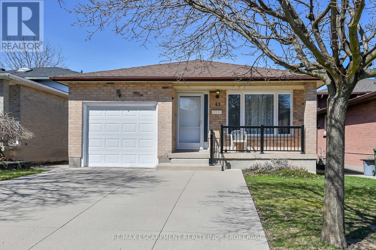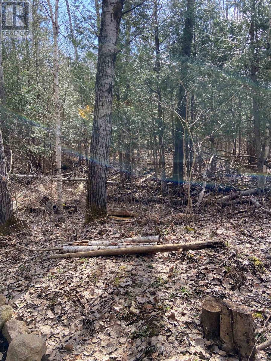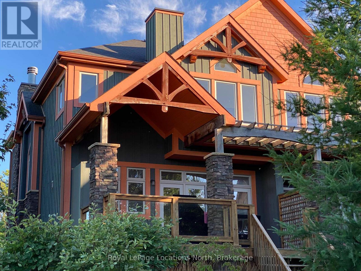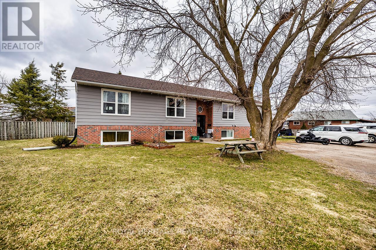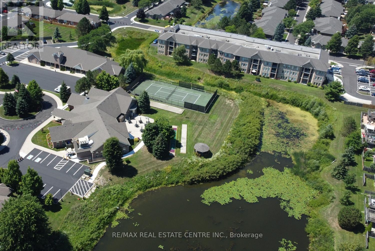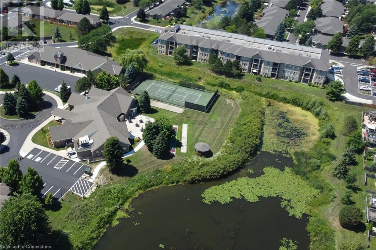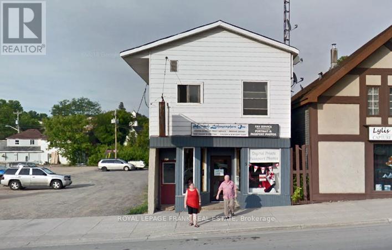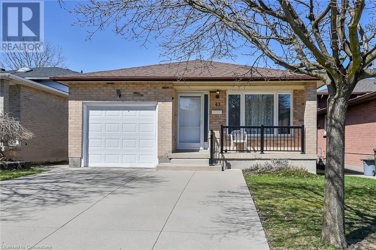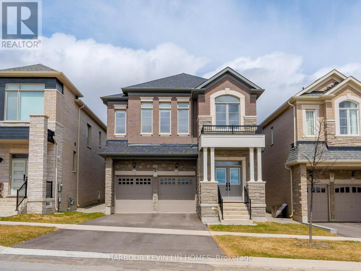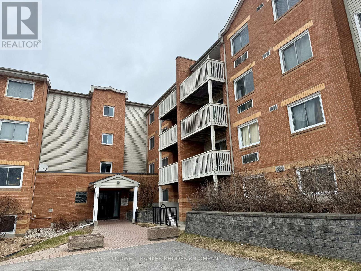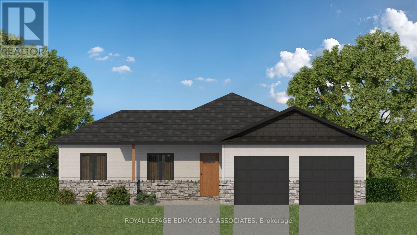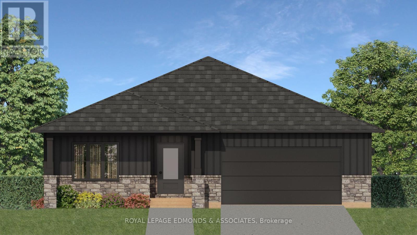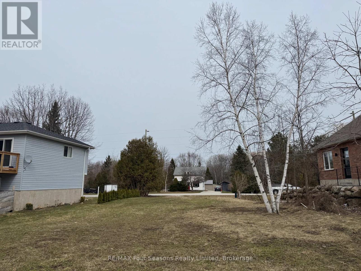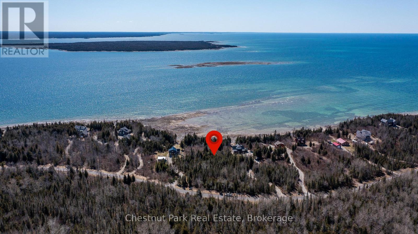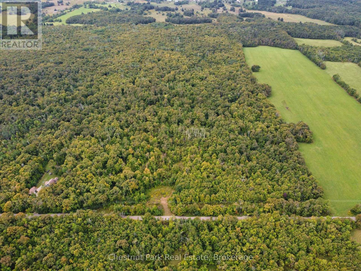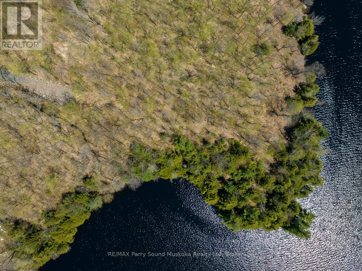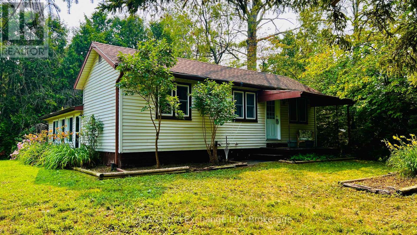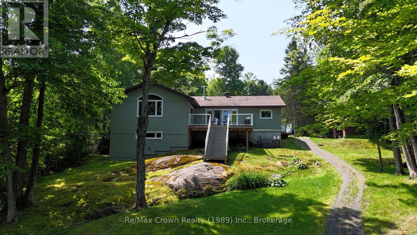571 Ravenshoe Road
East Gwillimbury, Ontario
Don't miss this opportunity to own a highly productive vegetable farm! here are six compelling reasons to make this farm yours: 1. prime location- just minutes from highway 404, making transportation and delivery quick and convenient. 2. Fertile black soil-Exceptionally rich soil ideal for growing a wide variety of crops. 3. fully usable land-The land is flat and 100% usable, maximizing your planting area. 4 Reliable irrigation-Access to lake water ensures consistent irrigation for your crops. 5. Large heated Warehouse-A 40x100' propane-heated warehouse provides ample storage and workspace.6. Comfortable living Quarters-On-site living space includes two bedrooms, two washrooms, and a full kitchen. (id:47351)
26 Valleywest Road
Brampton, Ontario
*Spectacular Brand New Home To Be Built on 53 Ft Lot *Opportunity To Customize Your Dream Home *2862 sqft + 1290 sqft Unfinished Basement = Total 4152 sqft (Basement With Approximately 8 Foot Ceilings Can Be Custom Finished At An Additional Cost) *Spacious, Bright Home With A Great Layout & Design *Tarion New Home Warranty Program Coverage *Superior Construction Features *8 Foot Front Door(s), Energy Efficient Windows, Home Automation System, Security Features & Much More *Upgraded Features & Finishes Include 10 Foot Ceiling On Main Floor, 9 Foot Ceiling On Second Level, Coffered Ceilings As Per Plan, Smooth Ceilings Throughout, Open Concept Great Room W/Optional Gas Fireplace, Formal Dining, Gourmet Kitchen, Luxury Baths, Luxurious Primary Bedroom, All Bedroom W/Ensuite Baths *Upgraded Tiles & Hardwood Flooring Throughout *Floor Plan and Complete List of Features & Finishes For This Fine New Home Attached To Listing *Floor Plan and List of Features & Finishes Attached (id:47351)
Lph12 - 16 Harrison Garden Boulevard
Toronto, Ontario
Located in the heart of North York, this stylish 1+1 bedroom lower penthouse is situated in the prestigious Residence of Avondale by Shane Baghai. The charming den, enclosed with French doors, offers the perfect space for a home office or can serve as a second bedroom. Featuring an open-concept living and dining area that walks out to a north-facing outdoor space, this unit combines comfort and elegance. Just steps to Yonge & Sheppard, parks, top-rated schools, and vibrant shopping and dining along Yonge Street. (id:47351)
3 Baxter Crescent Unit# Bedroom 4
Thorold, Ontario
All Inclusive Extra Large lower level Bedroom for Lease! Including Internet and Onsite laundry. Walking distance to Brock University and All Amenities. Short drive to Niagara College. Parking space available for $50/Month. Secure access and locks on bedrooms. Bedroom #4 Features a window and lots of space. Shared outdoor space, kitchen, dining and living room. Flexible Lease length terms. Perfect for Students. (id:47351)
Bedrm 4 - 3 Baxter Crescent
Thorold, Ontario
All Inclusive Extra Large lower level Bedroom for Lease! Including Internet and Onsite laundry. Walking distance to Brock University and All Amenities. Short drive to Niagara College. Parking space available for $50/Month. Secure access and locks on bedrooms. Bedroom #4 Features a window and lots of space. Shared outdoor space, kitchen, dining and living room. Flexible Lease length terms. Perfect for Students. (id:47351)
744 Queen Street S
Kitchener, Ontario
Great opportunity with this perfectly located 6 unit investment property! This fully tenanted multi-family property features 5 residential units, 1 commercial unit complete with 11 total parking spaces. Located steps from St Mary's hospital, ION rail, both Victoria and Woodside park, downtown Kitchener, schools and any amenity you could need making this a desirable location for both investors and tenants! Featuring a mix of residential and commercial units, the property has been well maintained and updated over the past decade—interior renovations, new appliances, furnaces, electrical updates, ductwork, railings, deck, garage and more. Includes assigned parking, with additional income potential from garage/storage space on site. This is a rare chance to acquire a well-maintained, income-generating asset in one of Kitchener’s most desirable and connected communities. (id:47351)
720 Sports Drive
Brussels, Ontario
This is the first time this custom built home has been offered for sale. The location is ideal for an active family being a short walk to the Rec complex, pool, ball diamond, soccer fields, and conservation dam and park. This well kept home offers 3 bedrooms, 3 baths and a mostly finished basement with a spacious Rec room, office and crafts room. Many updates including, roof, exterior doors, stamped concrete patio and walks, plus Trusscore in the garage. The large concrete drive holds 4 cars easily. (id:47351)
100 Dundas Street E
Paris, Ontario
Excellent opportunity to plant roots in a up an coming commercial/wellness building. The current tenants area a exclusive yoga wellness center & a fireplace retail/service business. The 3500 sqft available is partially framed with HVAC & separate offices & 2 rough-in bathrooms. Exposed ceilings for extra high ceilings & industrial feel or the property can be built out to service your needs. Excellent exposure for your retail/Office needs. Bring us your ideas & we will work to make it reality (id:47351)
2001 - 1 Hurontario Street
Mississauga, Ontario
Welcome to Unit 2001 at 1 Hurontario St, an elegant 2-bedroom + den, 2.5-bath, sub-penthouse, offering unparalleled panoramic views of Lake Ontario, the marina, and the Toronto skyline. This 2,280 sq. ft. luxury residence features a spectacular 612 sq. ft. wraparound terrace, perfect for enjoying breathtaking western sunsets over Port Credits waterfront. Inside, you'll find soaring 10-ft ceilings, gleaming hardwood floors, and a modern chefs kitchen with granite countertops. The spacious open-concept layout is flooded with natural light, thanks to floor-to-ceiling windows that frame the stunning views. The primary suite offers a spa-like ensuite and walk-in closet, while the versatile den is ideal for a home office or additional lounge space. With lots of upgrades, this residence embodies waterfront elegance in a thriving village setting, just steps from boutique shops, restaurants, and the GO Train. Residents enjoy state-of-the-art amenities, including a fitness center, two party rooms, a 24-hour concierge, and a rooftop garden terrace. Don't miss this rare opportunity to own a luxurious waterfront home in Port Credits most sought-after condo residence. Schedule your private tour today! (id:47351)
2102 - 1 Hurontario Street
Mississauga, Ontario
Luxury Sub-Penthouse with Breathtaking City & Lake Views - Port Credit: Welcome to Unit 2102 at 1 Hurontario St, a stunning sub-penthouse in the heart of Port Credit. This 2,282 sq. ft. upgraded residence offers an expansive open-concept layout, featuring breathtaking south and east views of the city skyline and shimmering lake. With 2 bedrooms and 2.5 baths, this rare gem combines luxury, comfort, and convenience. Step inside to discover floor-to-ceiling windows, flooding the space with natural light and highlighting the elegant high-end finishes. The modern chefs kitchen boasts premium appliances, sleek cabinetry, and a spacious island perfect for entertaining. The primary suite offers a spa-like ensuite and a walk-in closet, while the den provides a versatile space for a home office or additional seating area. Enjoy outdoor living on the 530 sq. ft. balcony, where you can relax and take in the breathtaking panoramic views. This unit also includes two parking spaces for ultimate convenience. Located in the heart of Port Credit, you will be just steps from boutique shops, top-rated restaurants, waterfront trails, and the GO Train, providing quick access to Toronto. Don't miss this rare opportunity to own a luxurious sub-penthouse in one of Mississauga's most sought-after neighborhoods! Schedule your private tour today. (id:47351)
A, B, C - 633419 Hwy 10
Mono, Ontario
Welcome to Mono Plaza, a vibrant and well-established commercial complex with a recent overhaul located on the outskirts of Orangeville. Offering excellent exposure along a major route, this high-visibility property is ideal for a variety of businesses, from retail and service providers to professional offices. A range of unit sizes are available for lease, from 400 to 4,000 square feet, providing flexible options to suit your specific needs. With ample parking available for both staff and customers, Mono Plaza ensures convenience, ease of access and business growth. With a diverse mix of well-established businesses already in place, Mono Plaza is an up and coming place to be. It presents a prime opportunity to get in at the ground-level and position your business in a thriving and accessible location. (id:47351)
2035 Jacamar Court
Mississauga, Ontario
Absolutely Gorgeous 4+2 Bedroom Home Nestled on a Quiet Cul-de-Sac in the Heart of Erin Mills! Located in a child-friendly and highly sought-after neighborhood, this spacious and carpet-free home is filled with thoughtful upgrades. Enjoy hardwood flooring throughout the main floor, elegant pot lights, an interlocked driveway and patio, and an updated kitchen with a stylish backsplash and well-maintained countertops. The functional layout includes a fully finished basementperfect for extended family or income potential. For enhanced peace of mind, the home is equipped with security iron guards on all windows and doors, as well as a high-quality security camera system. Conveniently located just minutes from Hwy 403, Square One, Erin Mills Town Centre, GO Transit, and walking distance to the University of Toronto Mississauga campus. Move-in ready and a must-see! (id:47351)
302 - 5200 Finch Avenue E
Toronto, Ontario
Well Maintained Professional Use Building, Conveniently Located North East Corner Middlefield & Finch East, Steps To Ttc And Close To Highways 401,407 & Shopping Malls. (id:47351)
43 Park Road S
Oshawa, Ontario
An exceptional opportunity to acquire a fully assembled site of 5 residential lots located directly on an arterial road abutting a commercial plaza, designated as "High Density II Residential" in Oshawa's Official Plan, permitting the city's second-highest density. Currently zoned R5 / R7, the site allows for many uses, including apartment development, but the zoning significantly underutilizes the full potential of the official plan, making this an ideal candidate for rezoning and intensification. What sets this offering apart is the turnkey nature of the assembly - no risk of delayed acquisitions or holdout owners. All five sellers are aligned and committed to selling simultaneously, eliminating typical land assembly headaches and carrying risks. Situated just 1 KM from downtown Oshawa and steps to transit, this location offers unmatched urban convenience and growth potential. With Oshawa ranked among the fastest municipalities for development approvals, this site is poised for rapid progression. Sellers are open to vendor take-back (VTB) financing and may offer leaseback options during the entitlement phase, providing flexible terms to streamline your development timeline. Perfect for builders, developers, and forward-thinking investors - capitalize on Oshawa's intensifying growth and unlock the potential of this rare, high-density development parcel. (id:47351)
49 Park Road S
Oshawa, Ontario
An exceptional opportunity to acquire a fully assembled site of 5 residential lots located directly on an arterial road abutting a commercial plaza, designated as "High Density II Residential" in Oshawa's Official Plan, permitting the city's second-highest density. Currently zoned R5 / R7, the site allows for many uses, including apartment development, but the zoning significantly underutilizes the full potential of the official plan, making this an ideal candidate for rezoning and intensification. What sets this offering apart is the turnkey nature of the assembly - no risk of delayed acquisitions or holdout owners. All five sellers are aligned and committed to selling simultaneously, eliminating typical land assembly headaches and carrying risks. Situated just 1 KM from downtown Oshawa and steps to transit, this location offers unmatched urban convenience and growth potential. With Oshawa ranked among the fastest municipalities for development approvals, this site is poised for rapid progression. Sellers are open to vendor take-back (VTB) financing and may offer leaseback options during the entitlement phase, providing flexible terms to streamline your development timeline. Perfect for builders, developers, and forward-thinking investors - capitalize on Oshawa's intensifying growth and unlock the potential of this rare, high-density development parcel. (id:47351)
55 Park Road S
Oshawa, Ontario
An exceptional opportunity to acquire a fully assembled site of 5 residential lots located directly on an arterial road abutting a commercial plaza, designated as "High Density II Residential" in Oshawa's Official Plan, permitting the city's second-highest density. Currently zoned R5 / R7, the site allows for many uses, including apartment development, but the zoning significantly underutilizes the full potential of the official plan, making this an ideal candidate for rezoning and intensification. What sets this offering apart is the turnkey nature of the assembly - no risk of delayed acquisitions or holdout owners. All five sellers are aligned and committed to selling simultaneously, eliminating typical land assembly headaches and carrying risks. Situated just 1 KM from downtown Oshawa and steps to transit, this location offers unmatched urban convenience and growth potential. With Oshawa ranked among the fastest municipalities for development approvals, this site is poised for rapid progression. Sellers are open to vendor take-back (VTB) financing and may offer leaseback options during the entitlement phase, providing flexible terms to streamline your development timeline. Perfect for builders, developers, and forward-thinking investors - capitalize on Oshawa's intensifying growth and unlock the potential of this rare, high-density development parcel. (id:47351)
34 Rosebud Court
Vaughan, Ontario
Welcome to 34 Rosebud Crt. A true masterpiece of luxury living in Klienburgs most prestigious community, The Boulevard. Located on almost a acre, this over 6,200 sq ft of impeccable above grade floor space plus approx 2,000 sq ft of finished basement that includes full kitchen, bar, wine room, full bedroom, full bath and walk-up to an expansive rear yard containing an 18 x 36 chlorine pool with waterslide, cabana with bar, bath and change room backs onto Copper Creek Golf Course. This 4 + 1 bedroom, 9 bathroom, 2-storey plus loft and finished basement masterpiece also boasts a 4-car garage with mezzanine storage, a steam shower in loft, security cameras and alarm, central drain vac throughout, spa-like primary ensuite with his and her walk-in closet, walk-out balcony off primary bedroom & Loggias. List of highlighted features attached. (id:47351)
43 - 65 Park Road S
Oshawa, Ontario
An exceptional opportunity to acquire a fully assembled site of 5 residential lots located directly on an arterial road abutting a commercial plaza, designated as "High Density II Residential" in Oshawa's Official Plan, permitting the city's second-highest density. Currently zoned R5 / R7, the site allows for many uses, including apartment development, but the zoning significantly underutilizes the full potential of the official plan, making this an ideal candidate for rezoning and intensification. What sets this offering apart is the turnkey nature of the assembly - no risk of delayed acquisitions or holdout owners. All five sellers are aligned and committed to selling simultaneously, eliminating typical land assembly headaches and carrying risks. Situated just 1 KM from downtown Oshawa and steps to transit, this location offers unmatched urban convenience and growth potential. With Oshawa ranked among the fastest municipalities for development approvals, this site is poised for rapid progression. Sellers are open to vendor take-back (VTB) financing and may offer leaseback options during the entitlement phase, providing flexible terms to streamline your development timeline. Perfect for builders, developers, and forward-thinking investors - capitalize on Oshawa's intensifying growth and unlock the potential of this rare, high-density development parcel. (id:47351)
352 - 415 Sea Ray Avenue
Innisfil, Ontario
Welcome to the exclusive High Point building at Friday Harbour Resort. This stunning 1-bedroom condo features a breathtaking waterfront community, modern finishes, and resort-style living. The bright and spacious open-concept layout boasts 10-foot ceilings with floor-to-ceiling windows. The modern kitchen includes a breakfast bar, stainless steel appliances, quartz countertops, and a backsplash. Walk out to the balcony overlooking the pool and courtyard. Enjoy in-suite laundry for added convenience. Resort-style amenities include a private pool, hot tub, award-winning golf course, outdoor pools, beachfront, sports courts, gym, and more. Located just an hour from Toronto, this property offers the perfect year-round or weekend retreat. (id:47351)
220d - 50 Dunlop Street
Barrie, Ontario
rare opportunity to be in a Prime location In Downtown Barrie in a incredible indoor shopping mall Directly Across From Meridian Place. Steps to a plethora of shops, restaurants, cafes, retail and all that Barrie has to offer! Secure building, with elevator & Plenty of parking at the back. Shared co-space. Including boardroom, lunch room, and Elevator. c1-1 zoning psychotherapy, lawyers, physiotherapy, it techs, accountants, botox clinic, foot clinic, ear & nose doctor, optometrist, family doctor. (id:47351)
35 - 384 Yonge Street
Toronto, Ontario
Stop Paying Rent! Amazing Opportunity To Own Your Own Store And Start Your Business. Two-Sided Doors With Large Windows Expose Your Store To High Foot Traffic And Potential Customers. Located Just Under One Of The Tallest Residential Buildings In Toronto And Canada's First Urban Format IKEA Store. This Newly Opened IKEA Is Also Toronto's First Downtown Location. Commercial Retail Space Suitable For Multiple Uses, Such As Retail, Light Food, Sushi And Beverage Store, Cake Shop, Etc. Walking Distance To U Of T And Toronto Metropolitan University (Formerly Ryerson). Direct Access To Subway Station. Solid Investment Opportunity. Hot And Cold Water Available In The Unit. (id:47351)
263 - 7163 Yonge Street
Markham, Ontario
Prime Unit Indoor Mall. This Unit Is Located On The Second Floor, With Yonge St Sign Exposure, Multi-Use Complex W/Retail, Offices, Supermarket, Food Court, Residential, Office & Hotel. This Unit Can Be Used As: Health & Beauty Related Use, Office, Dental Hygienist, Doctor's Office, Optician/Retail Glasses Store, Lawyer, Accountant. Establish Your Perfect Location Now Before Is Too Late. (id:47351)
616 Rennie Street E Unit# B
Hamilton, Ontario
Excellent location for access to the area highway network, well maintained complex, drive-in door, modern facade and potential for street front signage, M6 zoning allows for many uses. (id:47351)
1052 Rat Bay Rd 109-1 Road
Lake Of Bays, Ontario
Blue Water Acres fractional ownership resort has almost 50 acres of Muskoka paradise and 300 feet of south facing frontage on Lake of Bays. This is NOT a timeshare but some think it is similar. You would own a 1/10thshare of the cottage that you buy and that gives you 5 weeks of use/year. Algonquin cottage 109 has enough parking for up to 5 cars. Ownership also includes a share in the entire complex. This gives you the right to use the cottage Interval that you buy for five weeks per year: one core summer week plus 4 more floating weeks in the other seasons. 109 Algonquin is a 2 bedroom, 2 bathroom cottage. The Muskoka Room is fully insulated for year-round comfort. Facilities include an indoor swimming pool, whirlpool, sauna, games room, fitness room, activity centre, gorgeous sandy beach with shallow water ideal for kids, great swimming, kayaks, canoes, paddleboats, skating rink, tennis court, playground, and walking trails. You can moor your boat for your weeks during boating season. Check-in is on Fridays at 4 p.m. ANNUAL 2025 maintenance fee for 109 Algonquin cottage PER OWNER is $5026 + HST. Core week 1 for this cottage starts on Friday, June 20 and the other 4 weeks for 2025 start(ed) on Feb. 21, May 30, October 17, December 12/25. Ask for the schedule for the coming years, the floating weeks change each year. There is a main floor laundry in the Algonquin cottage. There is NO HST on resales. All cottages are PET-FREE and Smoke-free. Ask Listing Agent for details about fractional ownerships and what the annual maintenance fee covers. Interior photos are of a similar unit but not the exact unit. All furnishings are identical. (id:47351)
16 Connaught Avenue
Toronto, Ontario
Attention Developers, Builders & Investors! A rare and prime redevelopment opportunity awaits on prestigious Yonge Street in the highly sought-after Willowdale West community. This exceptional land assembly includes 20, 32, and 34 Connaught Avenue, totaling just under 1 acre of valuable land. Ideally positioned steps from Yonge Street, TTC transit, top-ranked schools, shops, restaurants, and all essential amenities, this location offers unmatched convenience and long-term appeal for future residents. The site presents an incredible opportunity for a townhome development or multi-unit residential project (subject to municipal approvals). Currently, the property includes a well-maintained, fully livable 2-storey home with 3 bedrooms and 3 bathrooms, offering excellent rental income potential while redevelopment plans are underway. This is a rare chance to invest in one of Torontos most prestigious neighbourhoods perfect for immediate development or long-term strategic holding. Don't miss this exceptional opportunity. More information available upon request. (id:47351)
113 Rugman Crescent
Springwater, Ontario
Located in Stonemanor Woods, this spectacular 4 bedroom, 4 bathroom is waiting for you to call it home. This home has over 3600 square feet of living space, a huge primary bedroom with a 5 piece ensuite that has a double sided fireplace! Every bedroom has a walk in closet. There is a den on the main floor that can be used as an office. The laundry room is on the upper floor for easy access....no stairs to climb to do your laundry. The huge triple car garage is perfect for all your "toys" with tons of parking in the drive way as well. The basement is a blank canvas with a roughed in bathroom and is awaiting your personal touches. Brand new irrigation system. This house is a little piece of heaven right in the beautiful municipality of Springwater with access to parks, hiking, biking and many outdoor activities. This is a great opportunity to own a beautiful home in Springwater. Your dream home awaits! Don't miss this GEM! (id:47351)
43 Everest Street
Hamilton, Ontario
WONDERFUL FAMILY HOME IN THE DESIRABLE EAST MOUNTAIN, CLOSE TO EVERYTHING! THIS WELL CARED FOR *ALL BRICK!* BACKSPLIT HAS LOADS OF ROOM FOR MULTIPLE FAMILY SIZES OR MOVE IN THE PARENTS! THE HOME ALSO PROVIDES EXCELLENT WORK FROM HOME OPTIONS WITH THE TWO LOWER LEVELS HAVING PLENTLY OF FINISHED LIVING SPACE! MOVE IN AND UNPACK, WE'VE GOT THE BIG TICKET ITEMS TAKEN CARE OF, 2018 ROOF SHINGLES AND FRONT DOOR, 2019 WINDOWS REPLACED, 2025 FURNACE AND CENTRAL AIR, 2014 DOUBLE CONCRETE DRIVE AND SIDEWALK -THE LIST OF IMPROVEMENTS AND UPDATES GO ON! EXCELLENT VALUE FOR OVER 2100 SQUARE FEET OF LIVING SPACE! COME IN AND BE IMPRESSED! (id:47351)
103 - 199 Hope Street East Street E
East Zorra-Tavistock, Ontario
Welcome to 199 Hope Street East unit #103 , in the lovely town of Tavistock. If you are tired of grass cutting, snow removal and exterior home maintenance, then this is one property you do not want to miss viewing. Enjoy a carefree lifestyle with this 1 -bedroom plus den condo unit located on the 1st floor. This well-maintained condo unit located, in a very well-maintained building built in 1993, this apartment condo unit offers approx. 1078 Sq.ft of living space, open concept, 4 appliances, in suite laundry, newer 3 pc bath, sliders off the sun room to an outside patio and and parking. The main condo building offers controlled entry, elevator, exercise room, community room with a kitchen for your large family get togethers, sauna and common lobby area. Plan to enjoy a more relaxing lifestyle, be sure to call to view this great condo today, immediate possession is available. (id:47351)
N/a Chelsea Lane
Algonquin Highlands, Ontario
Maple Lake - Deeded Access; 3 Lake Chain - Beech-Maple-Green. This nicely treed one acre lot is just a short walk to the deeded access on Maple Lake, where you can enjoy hours of boating, swimming and fishing. The building site is already cleared for your, just awaiting your new home or summer getaway. This is situated in an area of fine homes, close to West Guilford and approx 15 minutes to either Minden or Haliburton. (id:47351)
56 - 204 Blueski George Crescent
Blue Mountains, Ontario
CHRISTMAS & NEW YEAR'S rental, price includes utilities. (Leased for Jan -March.) Executive, stunning home near Blue Mtn, Alpine & Craigleith ski clubs - fully furnished, no sublets nor use as AirBnB permitted, seasonal rental only, not avail as a permanent residence. Spacious end-unit (semi-detached) in coveted location on Blueski George, 2022 renovated to the Nines, no expense spared! 4 bdrms, 4 baths - all bathrooms done by Caliber Designs from Toronto. The new kitchen is by Chervin Kitchen w all new Tasco appliances & a Chervin Wetbar in the main living room, tall standing wine fridge & two pull drawer fridges, ideal for hosting & entertaining. All new designer fixtures & finishes, fully furnished w new designer furniture, & a focal two-story stone fireplace in the great room. 3 bedrooms on 2nd level + finished basement family room & 4th bedroom, 3.5 bathrooms, sleeps 8 (K in primary, Q's in 2nd bdrm & 3rd bdrm, Twin over Dbl BunkBed in lower bedroom). Tenant will have use of one bay in the garage which has inside entry for blustery days. Pet dog considered, but no cats. Tenant to supply own linens/towels & pay for professional cleaning at end of Lease. Additionally required is a mostly refundable security deposit of $2,000 for final cleaning and damage (if any), to be held in Trust. Tenant MUST provide a permanent residence address other than subject property. No smoking/vaping of any substance allowed inside the townhome. (id:47351)
286 William Street N
Kawartha Lakes, Ontario
Fantastic Investment Opportunity in the Heart of Lindsay! This well-maintained fourplex offers four spacious 2-bedroom, 2-bathroom units, making it an ideal addition to any investor's portfolio or for those looking to live in one unit and rent the others. Two of the units have been beautifully renovated from top to bottom, featuring new kitchens, updated bathrooms, new flooring, and fresh paint throughout perfect for attracting quality tenants or maximizing rental income. The other two units are in solid condition with great tenants and offer strong potential for future updates and increased value. Each unit boasts a practical layout with in-unit laundry, bright living spaces, and ample storage. Located in a desirable, central area of Lindsay, tenants will enjoy easy access to shopping, schools, public transit, and parks. Plenty of on-site parking and a low-maintenance exterior add to the appeal. Whether you're a seasoned investor or just getting started, this fully tenanted fourplex is a rare find in a growing community. Don't miss out! (id:47351)
406 Mackie Dr
Nakina, Ontario
Welcome to this affordable 3+2 bedroom bi-level nestled in the heart of Nakina, Ontario. Open-concept living room, dining area, and kitchen, perfect for entertaining or relaxing with family. The large private yard offers ample space for outdoor activities and enjoying the peaceful surroundings. Nakina is a thriving area with exciting mining opportunities on the horizon, making it an ideal location for those seeking growth and potential. Don't miss out on the chance to call this charming home yours! Visit www.century21superior.com for more. (id:47351)
2 - 60 Natalia Avenue
Hamilton, Ontario
Beautiful Carriage House unit located in the Twenty Place Community. This home offers an open concept kitchen & living room with plenty of windows giving allot of natural light. Large primary bedroom with ensuite privileges & walk-in closet, large front porch & private patio in back, no neighbors behind you. Recent updates include: New appliances, (2020), furnace, central air unit & hot water heater (2019), flooring 100% waterproof vinyl (2021), and completely painted (2021), stackable washer & dryer. This is a great unit for downsizers to live and to enjoy what the community has to offer with its own clubhouse within walking distance, with activities running daily (tennis, billiards, euchre, pickleball, line dancing and much much more). (id:47351)
60 Natalia Avenue Unit# 2
Mount Hope, Ontario
Beautiful Carriage House unit located in the Twenty Place Community. This home offers an open concept kitchen & living room with plenty of windows giving allot of natural light. Large primary bedroom with ensuite privileges & walk-in closet, large front porch & private patio in back, no neighbors behind you. Recent updates include: New appliances, (2020), furnace, central air unit & hot water heater (2019), flooring – 100% waterproof vinyl (2021), and completely painted (2021), stackable washer & dryer. This is a great unit for downsizers to live and to enjoy what the community has to offer with its own clubhouse within walking distance, with activities running daily (tennis, billiards, euchre, pickleball, line dancing and much much more). Book your private showing today! (id:47351)
5 Hastings Street N
Bancroft, Ontario
Extraordinary Opportunity: Established Printing Business for Sale! Are you ready to step into the vibrant world of print media? This is a golden opportunity to acquire a well-established printing business. With a loyal client-base, all equipment necessary and a stellar reputation for quality and reliability, this business is primed for continued success. Don't miss out on this chance to own a thriving business poised for limitless potential. **EXTRAS** Owners are willing to stay on for a specified period of time, negotiable (id:47351)
43 Everest Street
Hamilton, Ontario
WONDERFUL FAMILY HOME IN THE DESIRABLE EAST MOUNTAIN, CLOSE TO EVERYTHING! THIS WELL CARED FOR *ALL BRICK!* BACKSPLIT HAS LOADS OF ROOM FOR MULTIPLE FAMILY SIZES OR MOVE IN THE PARENTS! THE HOME ALSO PROVIDES EXCELLENT WORK FROM HOME OPTIONS WITH THE TWO LOWER LEVELS HAVING PLENTLY OF FINISHED LIVING SPACE! MOVE IN AND UNPACK, WE'VE GOT THE BIG TICKET ITEMS TAKEN CARE OF, 2018 ROOF SHINGLES AND FRONT DOOR, 2019 WINDOWS REPLACED, 2025 FURNACE AND CENTRAL AIR, 2014 DOUBLE CONCRETE DRIVE AND SIDEWALK -THE LIST OF IMPROVEMENTS AND UPDATES GO ON! EXCELLENT VALUE FOR OVER 2100 SQUARE FEET OF LIVING SPACE! COME IN AND BE IMPRESSED! (id:47351)
14 Longworth Avenue
Richmond Hill, Ontario
*** 2 Year New Home*** Built By Renowed Royal Pine Homes. 4-Bedroom + Den Family Residence Showcasing 2,600 Sf (Per Builders Floor Plan), Of elegant Above-Grade Living Space. Attention To Detail & Craftsmanship Of A High Standard. Dramatic Exterior Profile With Stone Front Elevation. Custom Staircase With Wrought Iron Pickets. Exquisite Principal Rooms Featuring Meticulous Millwork & 9-Ft Ceilings On Main Floor And Second Floor. Formal Living Room Presents Gas Fireplace With European Style Mantel. Beautifully Appointed Modern Kitchen With Oversized Island And Quartz Countertops, Sun-Filled Breakfast Area, Walk-Out To Backyard, Top Of The Line Bosch & Whirlpool Stainless Steel Appliances, Custom Cabinetry. Distinguished Main Floor Office/Library. Primary Retreat Lavishly Enhanced With Walk-In Closet, 5-Piece Ensuite, His & Hers Sinks, Quartz Countertops, Large Free Standing Soaker Tub, Seamless Glass Shower With Rain Shower Head. Additional 3 Bedrooms With Walk-In Closets, Ensuite And Shared Bathroom. All Bathrooms Are Upgraded With A Designer's Palette And Feature Quartz Countertops. Second Floor Laundry. Plenty Of Storage Space. Excellent Location In One Of Richmond Hill Most Prestigious Neighbourhoods. Top Ranking School Zone: Alexander Mackenzie High School, St. Paul Catholic Elementary School And Sacred Heart Catholic High School. (id:47351)
302 - 325 Centrum Boulevard
Ottawa, Ontario
Welcome to 325 Centrum Blvd a well-maintained 2-bedroom, 1-bath condo offering the perfect blend of comfort, convenience, and lifestyle. Located in the vibrant core of Orléans, this bright and spacious unit is ideal for first-time buyers, downsizers, or savvy investors. Step inside to discover new laminate flooring throughout and large windows that flood the space with natural light. The galley kitchen features ample cabinetry, counter space, convenient dishwasher and a breakfast bar perfect for entertaining. The living area provides access to a private balcony for enjoying your morning coffee or unwinding after a long day. Both bedrooms are good sized, and the primary includes a walk-in closet. Full four piece bathroom. Dedicated outdoor parking space. Situated steps from Place d'Orléans, public transit, Shenkman Arts Centre, restaurants, and all major amenities you will love the walkable lifestyle this location provides. (id:47351)
30 Bamagillia Street
Whitewater Region, Ontario
Welcome to the Wren Subdivision in beautiful Cobden! This charming 3-bedroom, 2-bathroom home offers 9-foot ceilings throughout the main floor, creating a bright and spacious feel. The large primary bedroom features a generous walk-in closet and ensuite bath. Enjoy the convenience of main-floor laundry in a mudroom just off the double car garage. Step out onto a spacious back deck, perfect for relaxing or entertaining. High-quality standard features include 200-amp electrical service, owned electric hot water tank, central air conditioning, eavestroughs, and a finished basement for added living space and optional 4th bedroom. With 1,690 sq feet you have ample living and entertainment space! The Wren community offers a welcoming mix of retirees and young families. Surrounded by nature in the heart of the Whitewater Region, you're just minutes from beaches, whitewater rafting, kayaking, and scenic trails. Located only 1 hour west of Ottawa and close to Hwy 17 for easy commuting to Pembroke, Renfrew, and Arnprior. Buy new with peace of mind Tarion Warranty included. Home currently under construction. 24-hour irrevocable on all offers. (id:47351)
26 Bamagillia Street
Whitewater Region, Ontario
The Cormorant model located in Wren Subdivision is a must-see! Make your way into the home & find a beautifully designed layout. Ample windows & natural light flooding the living room, dining room & kitchen, which includes a built-in pantry. Beautiful colour combinations throughout, excellent finishes and Moen plumbing fixtures. Walk out onto the back deck & entertain in the fresh air! Includes 3 beds & 2 baths; the primary suite with walk-in closet & private 3pc ensuite. Convenient main floor laundry room/mudroom off the garage! Ample main floor living space & even more if you decide to finish the basement to your own tastes. This lovely community has a great mix of retirees & a younger generation. In the heart of Whitewater Region, nature's playground surrounds you! Close to the beach, whitewater rafting & kayaking, trails... the list goes on! 1 hr west of Ottawa & close to Hwy 17 for an easy commute. Close to neighbouring communities such as Pembroke, Renfrew & Arnprior. Buy new & find peace of mind with your Tarion Warranty! Occupancy approximate; based on building completion (October, 2025). 24 hrs irrevocable on offers. (id:47351)
0 Union Street
Meaford, Ontario
Fully serviced building lot 53' x 193' in the Town of Meaford ready for building permit application by new owner. Level site with culvert entrance from Union Street. Nice quiet neighbourhood in close proximity to new High School and downtown. (id:47351)
16 Greenough Point Road
Northern Bruce Peninsula, Ontario
Build your dream getaway in the beautiful waterfront community of Greenough Harbour, located just north of Stokes Bay on Lake Huron. This spacious 1.95-acre lot offers a private, well-treed setting in a gated community, ideal for a vacation home or year-round retreat. Enjoy incredible southwest exposure with panoramic views over Lake Huron and Lyle Island-perfect for watching stunning sunsets over the water. The shoreline here is clean and rocky, perfect for swimming or paddling while enjoying the peaceful sounds of nature all around. Both lot lines have been previously cleared and marked, making it easier to access and explore the waterfront. This growing community is home to a collection of high-quality cottages and custom homes, reflecting a shared appreciation for the area's natural beauty and tranquility. Experience the best of the Bruce Peninsula-privacy, nature, and unforgettable lake views await. (id:47351)
249 Wrights Crescent
South Bruce Peninsula, Ontario
Welcome to Wrights Crescent nestled in a peaceful, well treed neighbourhood just minutes from the beautiful shores of Georgian Bay. This vacant lot offers a fantastic opportunity to build your ideal home or cottage retreat in one of Ontario's most sought after recreational areas. Located on a quiet crescent with minimal traffic, the property provides privacy, serenity, and easy access to the natural beauty that defines the Bruce Peninsula. The lot is level and well-treed, giving you a mix of open space and mature forest for shade and shelter. Hydro is available at the road, and year round municipal access ensures convenience in every season. Whether you're looking to develop a full time residence or seasonal escape, this property offers the perfect canvas. Enjoy close proximity to Wiarton and several Bruce Trail access points. Boat launches, swimming spots, hiking trails, and local shops are all within a short drive, making this an ideal location for outdoor enthusiasts. Don't miss your chance to invest in a growing area surrounded by nature and a strong sense of community. Wrights Crescent is calling are you ready to answer? (id:47351)
33 Pauls Bay Road
Mcdougall, Ontario
This newly created 2.81-acre point of land offers exceptional privacy and stunning south and west viewsperfect for sunsets. Located just 15 minutes northeast of Parry Sound, its an ideal setting for your future cottage or year-round retreat. Enjoy excellent access via private road and the peaceful setting of a quiet bay. Please note: HST is additional to the purchase price. A beautiful canvas to build your dream on. (id:47351)
82096 Elm Street
Ashfield-Colborne-Wawanosh, Ontario
Affordable lakeside home or cottage ! NEW PRICE - HOT DEAL ! This compact 2-bedroom, 1-bath raised bungalow is the perfect year-round home, cottage retreat, or investment for future new build. Situated on a spacious double lot, this property includes a detached single-car garage/shed, offering ample storage and work space. Updates including a modern electrical panel, efficient natural gas furnace, and spray foam insulation in the basement for added comfort and energy savings. Nestled in the tranquil lakeside community of Sunset Beach, this home is just a short walk to a quiet sandy beach where you can relax, swim, or enjoy evening sunsets. Located just 5 minute drive north of Goderich, you'll love the convenience of nearby amenities combined with the peaceful charm of lakeside living. An excellent opportunity in a highly desirable location don't miss this one ! (id:47351)
108 Murphy Drive
Parry Sound Remote Area, Ontario
Experience the perfect blend of luxury & nature in this beautifully maintained TURN-KEY 3-bedroom, 3-bathroom furnished waterfront home on the serene shores of Jacks Lake. The open-concept living area features a custom kitchen W/quartz countertops, B/I appliances, & a spacious center island. Large windows offer spectacular lake views, while the living & dining spaces boast custom B/I cabinetry, wide plank flooring, & a cozy wood stove. Step through garden doors onto a generous 20'x13'6 composite deck, ideal for entertaining or relaxing while overlooking the lake & your private surroundings.The primary bedroom offers vaulted ceilings, his & hers closets, stunning lake views, & a 4-piece ensuite w/heated tile floor. Two additional bedrooms, a full 4-piece bath, & a convenient 2-piece laundry room complete the main floor. The unfinished lower level provides ample space for a workshop & includes a W/O to the side lot. The well-treed, landscaped lot gently slopes to the water, where you'll find a 22'x14' guest bunkie/sauna W/shower facilities. Enjoy lounging by the lake or on the impressive 56' x 8' floating dock system, taking in the tranquil surroundings & the crown land across the water. A handy woodshed keeps your firewood dry & accessible for the cozy wood stove. The property features a family-friendly shoreline with gently sloping access to the lake, perfect for swimming & water activities. The GenerLink ensures you're prepared for any power outages & the Starlink satellite internet keeps you connected. Located in an unorganized township, you'll benefit from lower property taxes and greater flexibility in land use & development. Jacks Lake is renowned for its exceptional fishing, offering a variety of species such as black crappie, walleye, and smallmouth bass. A 32' x 30' insulated and heated garage with 100-amp service completes this exceptional package, offering everything you need for year-round enjoyment. (id:47351)
65 - 296 West Quarter Town Line Road
Brant, Ontario
Care-free retirement living awaits you at Lyons Shady Acres!! The windows let in tons of natural light. The chalet ceiling adds height. The kitchen features ample cupboard space & sight-lines to the living room to make entertaining seamless. The Primary has built-in closets. The Florida room makes a great guest room or family room. Painted in light neutral colours. Enjoy the large front deck that that has a hook up for your BBQ. The covered deck has winter panels & extends your living space regardless of the weather. The shed can house all your gardening tools & winter storage for the patio furniture. The utility room has tons of storage. The friendly community is 50+ and park amenities include year round recreation hall that hosts year-round social events, shuffleboard board and more. The inground pool is open during the summer months. Community fire pit. Spend your time doing what makes you happiest instead of worrying about a large home & property to maintain. Country & carefree living conveniently located close to Woodstock & Brantford. (id:47351)
