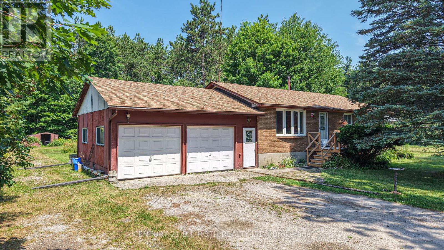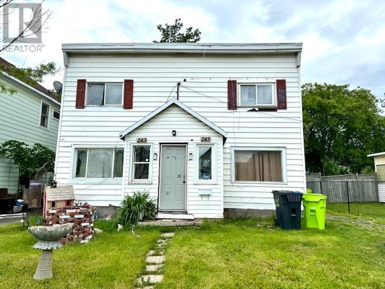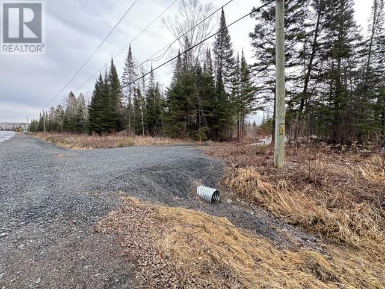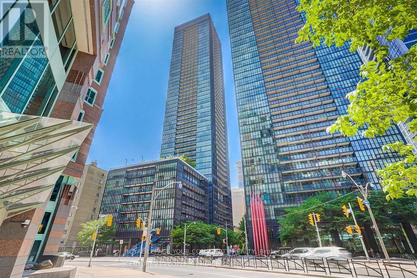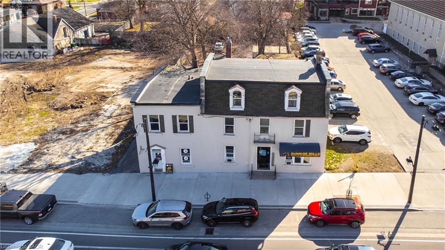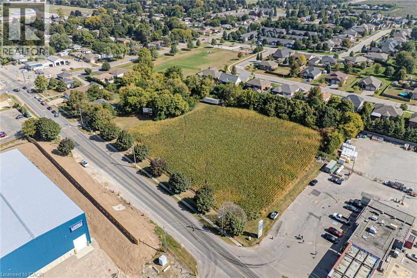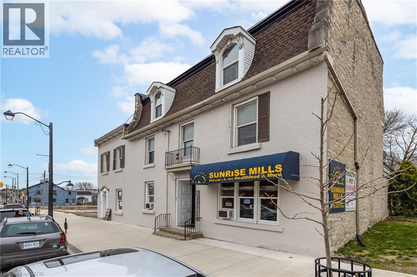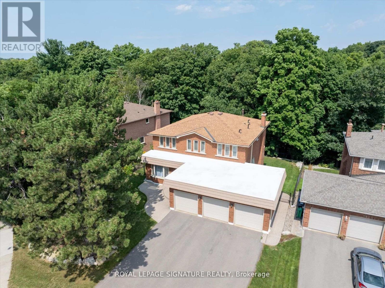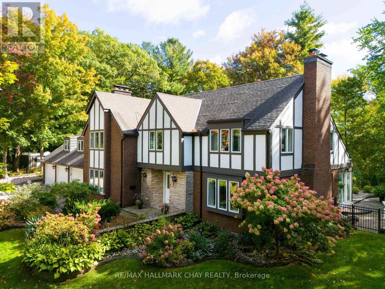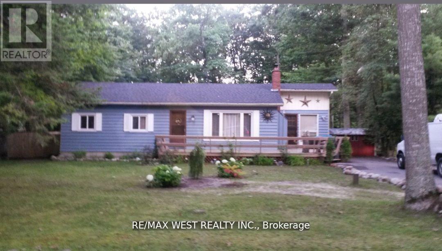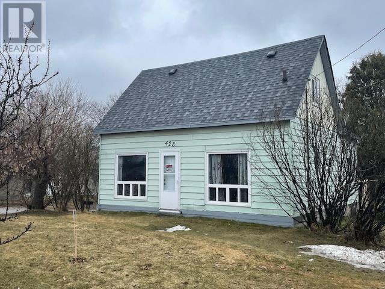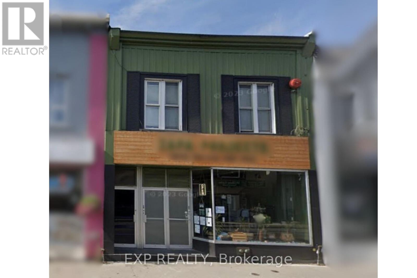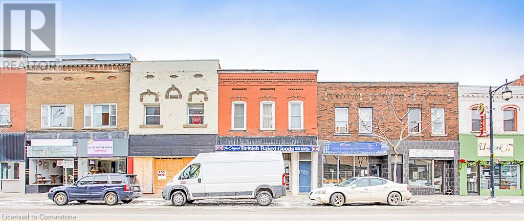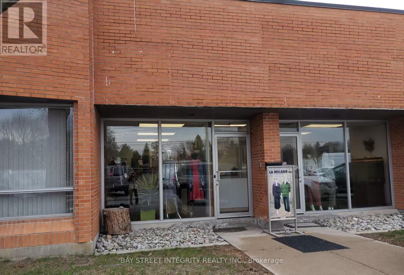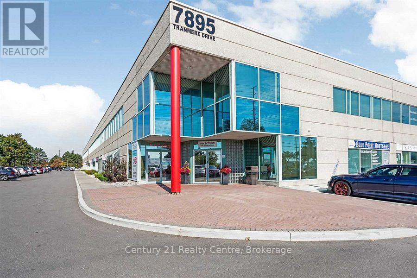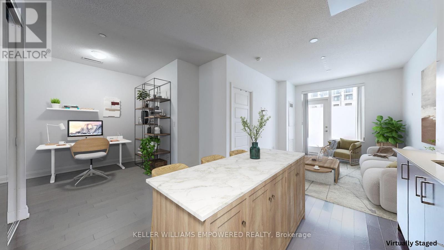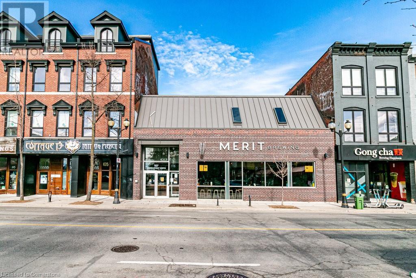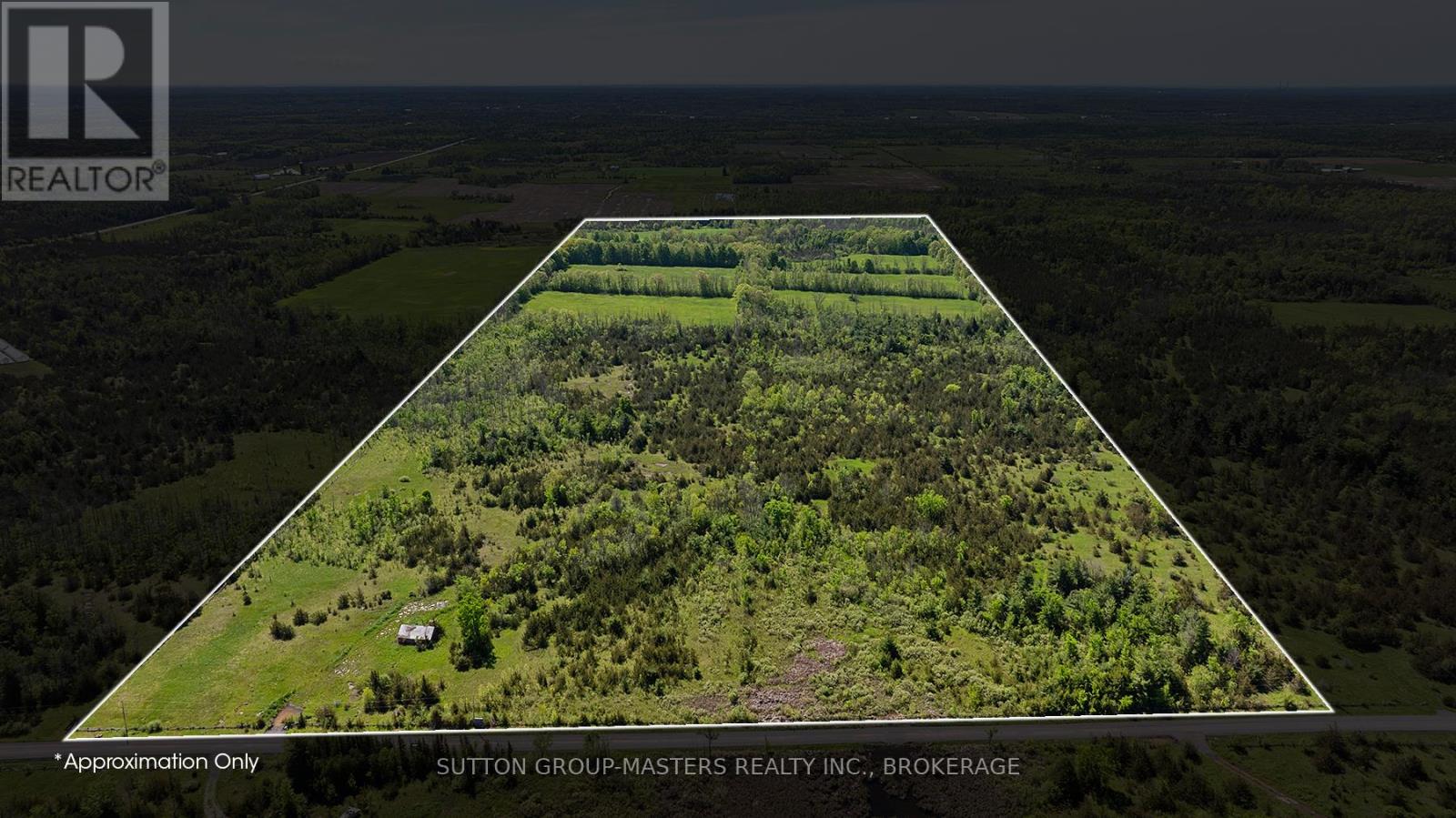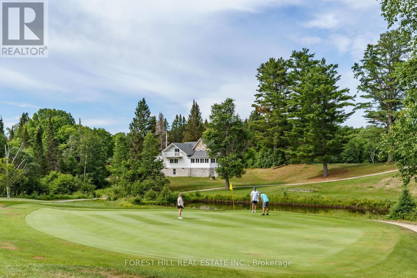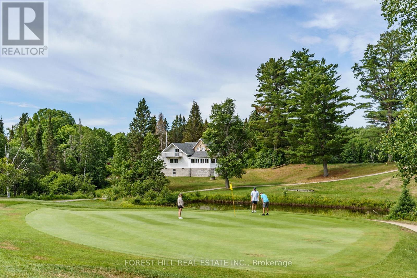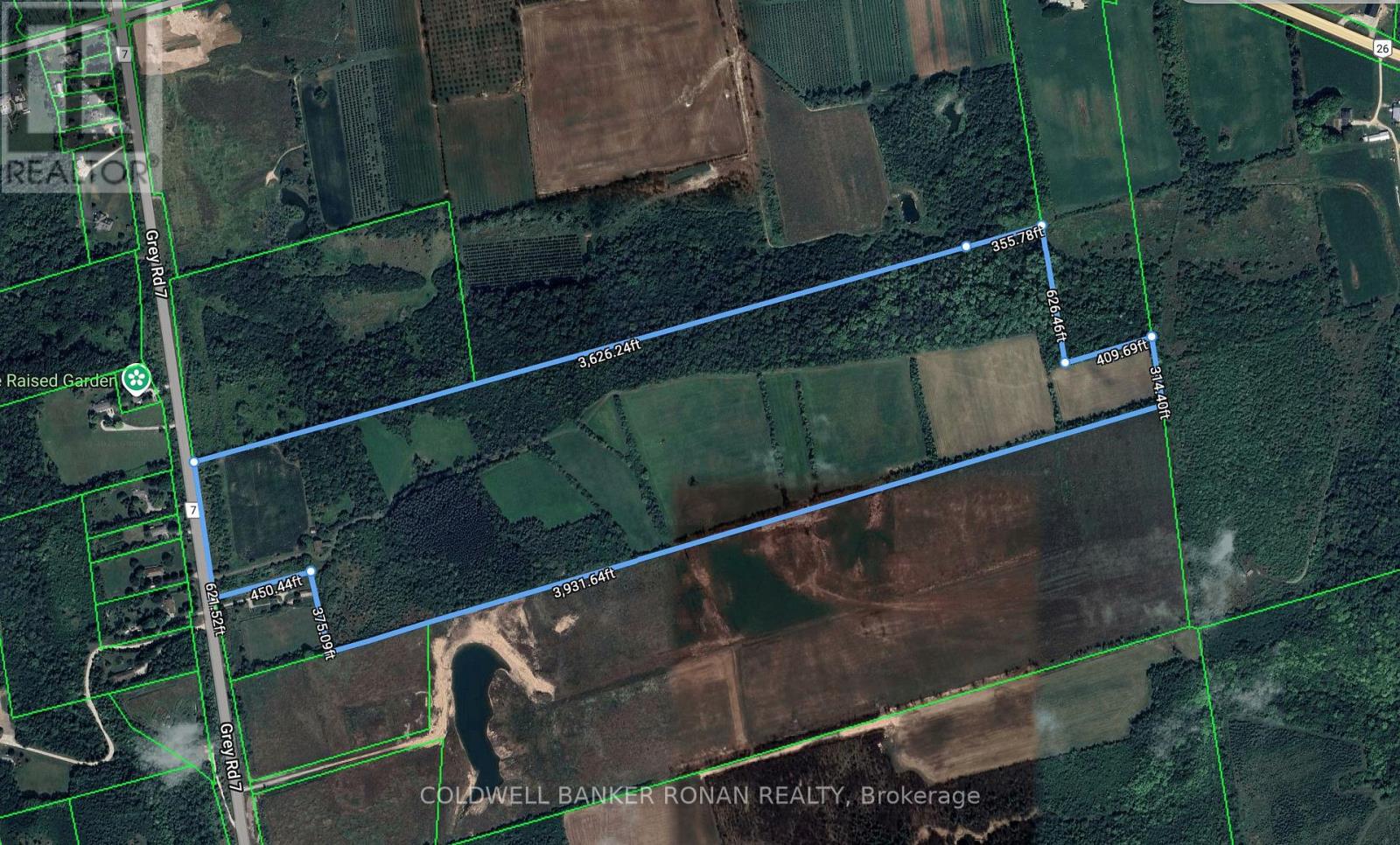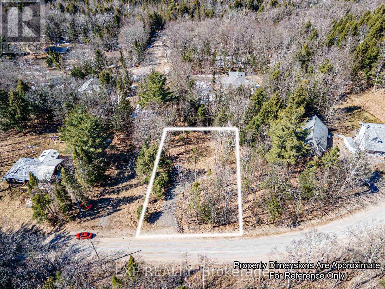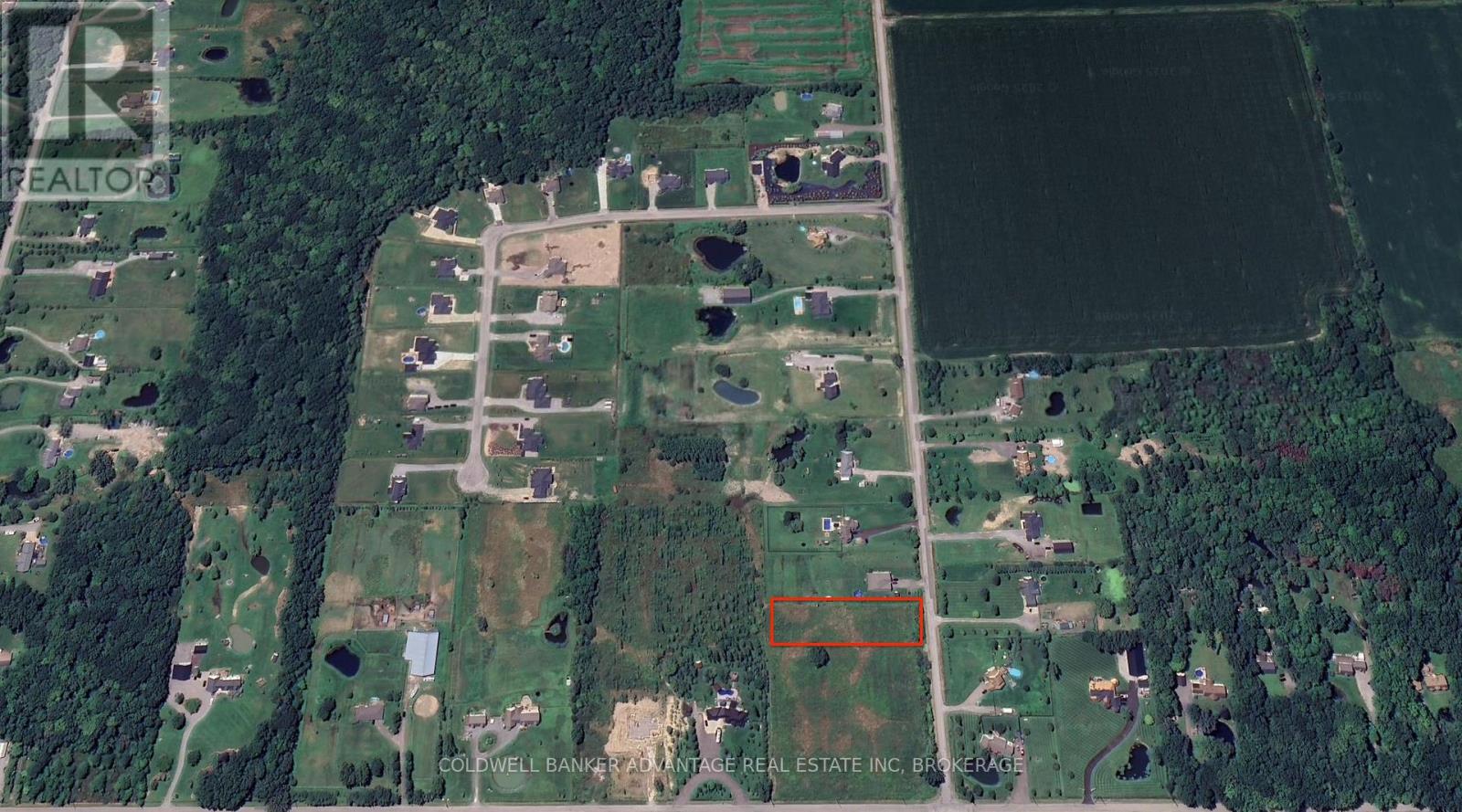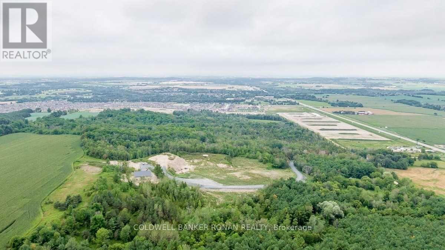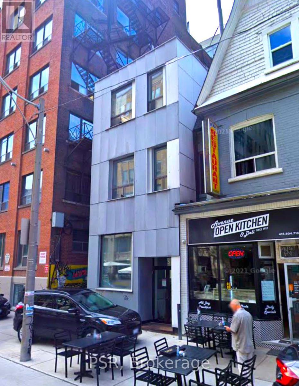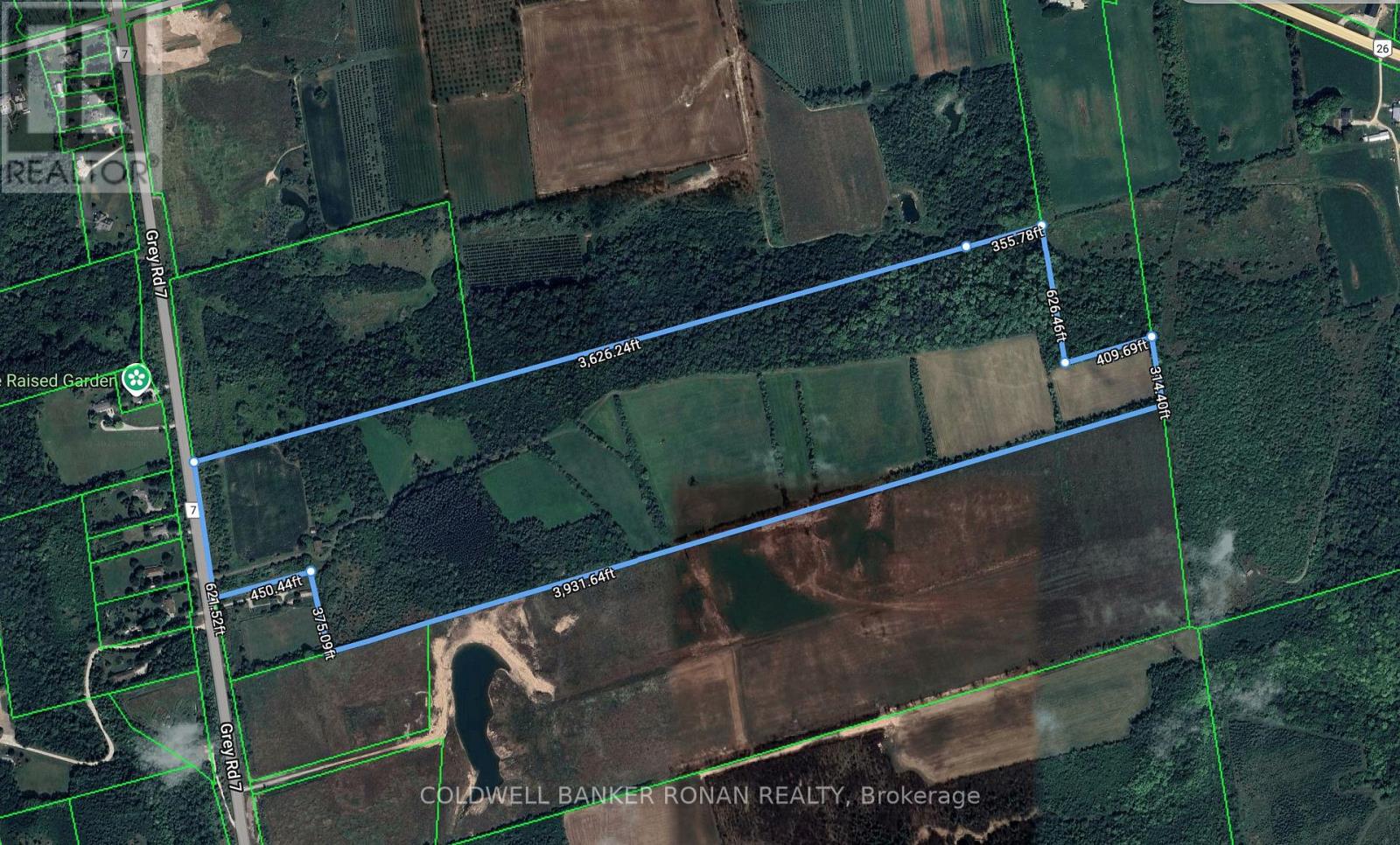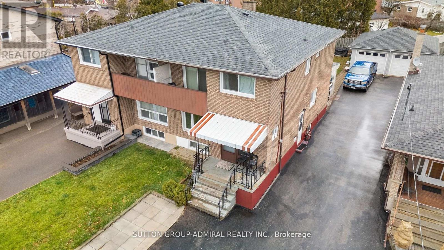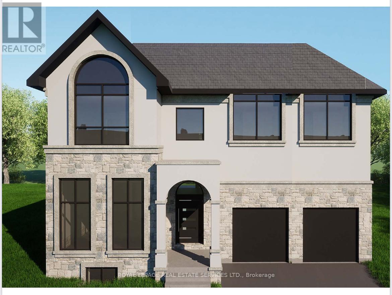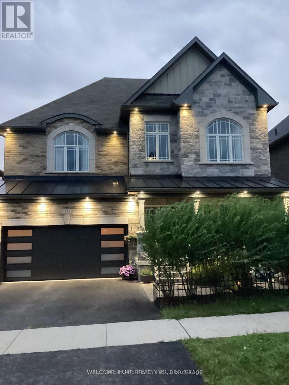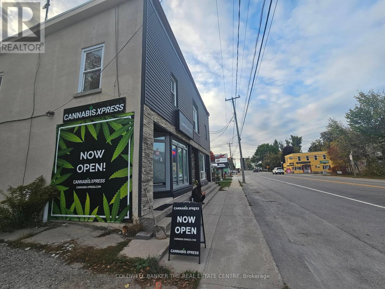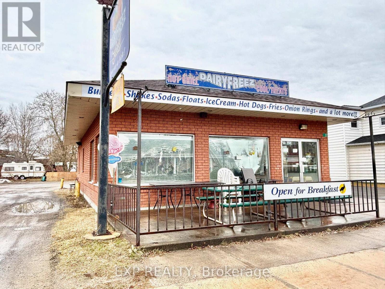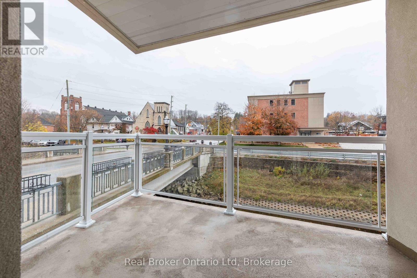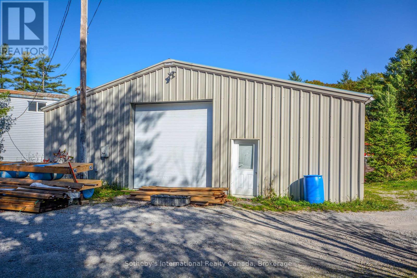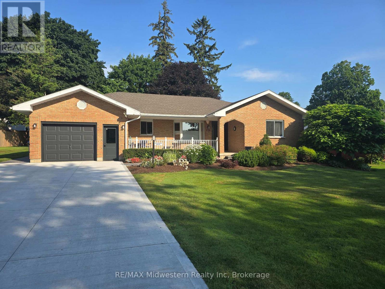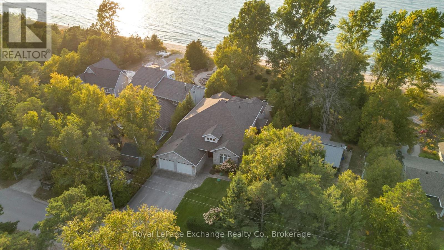6046 Vasey Road
Tay, Ontario
Located within 25 mins from, 400 Highway, Barrie, Penetang, Midland, Elmvale, Wasaga Beach, and Orillia . Very short drive to Hwy 93. All Brick Bungalow with few steps, attached two-car Garage with direct access to main house, and two man doors, 3 bedrooms, 2 bathrooms, eat in kitchen, great for a first-time buyer or retirement, in law potential, needing a few updates all on a beautiful private lot 128 feet by 208 feet fenced on three sides with the rear gate. Private lot backing on to Neighbor's own forest trails backing onto the property and allow friendly access for beautiful nature walks. (id:47351)
243-245 Beverly St
Sault Ste. Marie, Ontario
Two for the price of One. Attention investors 243-245 Beverly is two semi detached homes with large backyards. Semi's are both three bedroom, one full three piece bathroom. Enjoy main level living with kitchen, dinning and living room on the main level with three bedrooms and a bath up. Rear alley for additional parking. Fully tenanted, 24 hours notice required. Great income property or move in to one side and rent out the other. (id:47351)
0 Hwy 61
Neebing, Ontario
New Listing. Unlock the potential of this expansive 80-acre parcel nestled in the scenic Municipality of Neebing. Whether you're dreaming of building a secluded home, creating a private getaway, or securing a long-term investment, this property delivers. A peaceful creek meanders through the land, adding to the natural beauty and serene atmosphere, the perfect backdrop for your vision. This property offers driveway access with a culvert installed in 2024, hydro access on the road and some areas have been previously cut. The landscape features a beautiful mix of poplar, ash, spruce, and balsam trees, offering privacy, wildlife, and a truly Northern ambiance. Where nature meets opportunity. (id:47351)
416 - 101 Charles Street E
Toronto, Ontario
Stunning, Spacious And Luxury Open Concept 2-Bed 2-Bath Luxury Condo In The Heart Of Downtown Toronto- X2 Condos! In Yorkville/Bloor Neighbourhood, Putman Model 913 Sq Ft. Plus Balcony Comes With Parking And Locker. Spacious Corner Unit, With Floor-To-Ceiling Windows, Fresh Painting & Renovated bathrooms, Beautiful Hardwood Flooring, And Gorgeous Finishes Throughout. Gourmet Kitchen, Terrace &AAA Amenities In Building. Brilliantly Situated Steps To High-End Shopping, Entertainment, Path,Transit, And More. Yorkville At Your Doorstep! Will Not Last Long!At X2 Lifestyle Is A Two Storey Cecconi Simone Lobby. Rooftop Pool And Landscaped Sundeck Reclining A top The Nine-Floor Podium, Fabulous, Fitness, Facility (Aerobics, Weights, Yoga, Pilates, SteamRoom), Billiards, Piano, Party Room, Library/Lounge. At X2 Lifestyle Is Addictive (id:47351)
840-846 King Street E
Cambridge, Ontario
Located in downtown Preston and built in the 1800's stands 840-846 King St E 6 PLEX. Solidly Built mainly with Stone and brick, It's comprised of 2 commercial and 4 apartments on a huge land plot measuring almost 67 ft x 156 ft leaving plenty of room for a possible future expansion out back- (Buyer to conduct their own due diligence). All residential apartments have been updated top to bottom in the last 10 years, all having their own hydro, new kitchens, baths, plumbing, electrical, etc..... 2 gas furnaces heat the entire building ( 4 yrs), 1 water meter. All building and renovation permits have all been completed. New roof in 2014, all main cast iron pluming lines removed, 7 hydro meters including 1 house meter for basement and common halls, all Bavarian windows replaced in 2014, parking for 8 cars. Adjacent vacant land next door also for sale and combined could make this property a larger commercial-multi family investment with current zoning of C1RM2. This property is listed as one of Cambridge Heritage Properties Register (id:47351)
822 Regional Road 24
Waterford, Ontario
Attention Developers, Investors and Franchisees! 3.62 Acres, located on the golden strip in Waterford. Currently zoned R1A but designated commercial in the official plan. This land is just north of a large commercial plaza and gas station. Great for offices, auto mobile sales/service, restaurants, higher density residential or a combination. Could be split into parcels. Great Opportunity in a thriving community just 30 minutes from Brantford Hamilton minutes away from Simcoe. Includes bungalow located on the property. (id:47351)
840-846 King Street E
Cambridge, Ontario
Located in downtown Preston and built in the 1800's stands 840-846 King St E 6 PLEX. Solidly Built mainly with Stone and brick, It's comprised of 2 commercial and 4 apartments on a huge land plot measuring almost 67 ft x 156 ft leaving plenty of room for a possible future expansion out back- (Buyer to conduct their own due diligence). All residential apartments have been updated top to bottom in the last 10 years, all having their own hydro, new kitchens, baths, plumbing, electrical, etc..... 2 gas furnaces heat the entire building ( 4 yrs), 1 water meter. All building and renovation permits have all been completed. New roof in 2014, all main cast iron pluming lines removed, 7 hydro meters including 1 house meter for basement and common halls, all Bavarian windows replaced in 2014, parking for 8 cars. Adjacent vacant land next door also for sale and combined could make this property a larger commercial-multi family investment with current zoning of C1RM2. This property is listed as one of Cambridge Heritage Properties Register (id:47351)
3417 Sanderling Crescent
Mississauga, Ontario
Backing on a meadering creek, soaring magestic trees and nature trails that seamlessly blend nature and urban living, there is something special about this home. Located in an exclusive enclave off coveted Mississauga Road and Sawmill Valley Neighbourhood. Stepping into the foyer, you are greeted by the spectacular imported English Oak staircase and the warm embrace of this beautiful home. From the luxurious Hickory floors on the main and second floor, to the soaring ceilings, and beautiful chandelier, the attention to detail in this home is surpassed by few others. The main floor highlights versatility in living spaces. Hosting gatherings, enjoying family time, and work from home. The spacious main floor office can be adapted to a bedroom as the main floor also boasts a 4 piece full bath, and laundry with towel warmer .Step out to the elevated deck to bbq, off the kitchen or enjoy a cup of coffee and overlook the majestic trees , the serene meditation rock and hear the water gurgling along the creek backing onto to the property. The second floor boasts 3 large Bedrooms, a renovated main bath and an exceptional Primary suite with a fully renovated dressing area, 5 piece bath, walk in closet, sitting area, and studio ensuite overlooking the main floor. This ensuite space can be used as a reading area, yoga, office or homework space. The possibilites are yours to imagine and define when you make this home your own. The lower level features a second suite with a 6 piece ensuite again with bidet, walkout to the back garden deck, a play area, and a second 3 piece bath off the recreation room.4 Bedrooms plus full guest suite, main floor office, 4000 sq ft of living space, immaculately maintained home, backing onto Sawmill Creek and Trail system. Roof (7 years), 200 amp service, HVAC 2025 Furnace, Gentek Regency Windows 2013 (lifetime warranty), New eaves and downspouts, Features too many to mention. Rarely offered home of this quality. (id:47351)
11 Park Trail
Springwater, Ontario
This stately English Tudor manor, set on 2.2 acres of land, beautifully positioned on a hill providing breathtaking views from every window creating exceptional privacy, located right in the middle of the coveted Midhurst area. This exquisite home boasts over 5000 sq ft of finished living space, with 5 spacious bedrooms and 5 bathrooms. The fully renovated kitchen is a chef's dream, featuring top-of-the-line JennAir built-in appliances, a trend-setting AGA Mercury Oven range, and classic Cambria Quartz countertops, this kitchen is designed for both functionality and style. The generous family-size island invites gatherings, the floor to ceiling glass doors open seamlessly to the pool-side patio, perfect for summer entertaining. New hardwood flooring throughout. The gracious dining room, complete with pocket doors, sets the stage for memorable meals, while the stone wood-burning fireplace adds warmth and character. The grand living room with a natural stone gas fireplace, features two sets of French doors that walkout to the backyard heated glass sunroom. The inviting foyer welcomes you with heated floors, a convenient 2-piece bath, and a walk-in coat closet. The principal bedroom features 4-piece ensuite with heated floors and two large closets. One large bedroom offers direct access to a massive loft with a separate entrance and a full bath, presenting an ideal opportunity for in-law suite or guest accommodation.The oversized 3-car heated garage is equipped with a full man cave setup, while a separate detached heated outbuilding serves as a versatile storage space/garage/workshop. The exterior boasts a heated semi-circular uni-stone driveway, in-ground saltwater pool, outdoor shower, fire pit, a cantilevered deck over the ravine and Gazebo covered Hot Tub. **EXTRAS - too many to list here** A full list of Features & Mechanical upgrades is attached to listing. (id:47351)
16 Fredrick Avenue
Tiny, Ontario
Family fun awaits at this amazing ranch style bungalow in quiet and popular Woodland Beach. Only a 5 min. walk to the beach, on a quiet street...massive unbelievable lot 78'x228' deep, treed and private. 4 bedrooms and newly updated exterior and roof. Don't miss out on this property everything you need for a cottage or all season home if needed. (id:47351)
424 & 428 Government St
Dryden, Ontario
Highway commercial opportunity on Dryden's Golden Mile. 163 feet of highway frontage. Situated directly across from Canadian Tire, Mark's. 1 1/2 Storey, 5 bedroom, this listing includes a second home situated on the neighbouring property: 424 Government Street offering an 800 sq.ft.+/-, 2 bedroom bungalow. Taxes include both properties. A great opportunity awaits. (id:47351)
17 Mill Street E
Halton Hills, Ontario
Prime Commercial Lease Opportunity in the Heart of Downtown Acton! Opportunity Knocks! This Exceptional Commercial Space Offers High Visibility And Maximum Exposure Right On Acton's Bustling Mill Street East. Featuring A Large Display Window, This Property Is Ideal For Businesses Looking To Stand Out In A High-Traffic Location. Offering Approximately 8,500 Square Feet, The Space Includes Multiple Roughed-In Bathrooms And Can Be Tailored To Suit Your Needs. Lease The Entire Unit Or A Portion Of It. Includes 6 Designated Parking Spaces, Just 50 Feet From A Public Parking Lot Offering Over 50 Spaces Or Find Ample Free Street Parking Right At Your Storefront - Your Customers Will Have Easy Access. The Acton GO Station Is Only 650 Meters Away, Making This Location Even More Convenient For Staff And Customers Alike. With DC1 Zoning, The Possibilities Are Endless. The Landlords Are Open To Working With The Right Tenant, Offering Potential For Renovation Support Or Rent Abatement To Help Bring Your Vision To Life. TMI And Utilities Extra. Tenant To Verify All Uses And Measurements. Don't Miss This Chance To Establish Your Business In One Of Acton's Most Desirable Commercial Locations! (id:47351)
. Pt Sec 2 Lefroy As In T451578; Huron Shores
Huron Shores, Ontario
This expansive 80-Acre parcel of vacant land is located just north of Thessalon in Northern Ontario, offering a peaceful and secluded retreat surrounded by pristine wilderness. The property is accessed via Crown Land off East Line Road with dirt roads and trails. The land has mature trees and bush, perfect for wildlife and a natural setting that is ideal for outdoor enthusiasts and hunters. What makes this property truly special is that it's bordered by an expansive plot of Crown land to the North and West, giving you a sense of vast open space and offering nearly unlimited room to explore. Call today for more info! (id:47351)
. Lt 9 Rcp H783; Huron Shores
Huron Shores, Ontario
This 80-acre vacant lot is located east of Thessalon, Ontario, tucked back off Giguere Road. Access is by trail, leading you into a quiet, remote area with Crown land to the south of the property leading to Lake Huron. It’s a great spot for outdoor enthusiasts, hunters, or anyone who appreciates the solitude and beauty of the Northern wilderness. The land itself is a mix of bushes and forest, with a variety of tree species and various water sources. Don't miss out! Call today for more Info! (id:47351)
46 Robinson Street
Simcoe, Ontario
Work on the main floor and live up stairs in a 3 bedroom apartment. Or Rent out Both spaces and make some Money. The commercial retails area is currently used a Bakery. A retail space upfront, and Commercial wholesale place at the back . Many possibilities for the use of the building. (id:47351)
46 Robinson Street
Simcoe, Ontario
SALE OF BUSINESS WITHOUT PROPERTY.Well-established and thriving bakery business for sale in Simcoe, serving not only the local community but also supplying popular markets across Ontario, including Cambridge, St. Jacobs, London, Unionville, and Pickering. This renowned bakery has been featured on Carnival Eats and Food Factory earning widespread recognition for its quality and unique offerings. An excellent opportunity to: Own a successful bakery business Expand into multiple existing farmers' markets Purchase all the market locations . (id:47351)
6 & 7 - 80 Bullock Drive
Markham, Ontario
Great opportunity to acquire both Units 6 and 7 (two units combined) at 80 Bullock Drive in Markham, total approximately 7541 square feet of prime commercial & industrial space.The property offers a spacious layout with partial allocated for retail use, making it ideal for businesses needing both industrial and customer-facing areas.The front portion features a welcoming Professionalreception area, three private offices, spacious showroom ,two washrooms for added convenience,A well-equipped kitchen further enhances the working environment, providing a space for employees to relax and recharge,Open layout that suits various business needsZoning allows for a wide range of l usesWoodworking, Granite,kitchen manufacturing, .Food Processing, And Much More Ample Parking spaces..Great for investment or business use Fronting onto the high-traffic Bullock Drive, Located near the intersection of Highway 7 East and McCowan Road, provides tremendous convenience and great exposure. The property offers easy access to public transit, major highways Hwy 7, 407, 404, And and GO Transit, ensuring efficient shipping and receiving logistics. as well as proximity to CF Markville Shopping Centre York Region Transit (YRT) . Markham Centennial Community Centre and Park, this property provides a strategic blend of convenience and growth potential in one of Markham's most desirable commercial corridors - an excellent choice for a stable, long-term investment. (id:47351)
1323 Basshaunt Lake Rd
Dysart Et Al, Ontario
Stunning Eagle Lake Bungalow - Your Dream Home Awaits! Immaculate single-level living at its finest. The open concept design of this newly constructed home (2022) has a seamless, modern interior enhanced by soaring high ceilings that maximize natural light and living space. The two spacious bedrooms, each featuring private walkouts to a charming covered veranda perfect for morning coffee or evening relaxation softly lit by the overhead pot lights. Only a few steps from the veranda you will find the perfect place to gather around a fire and create memories surrounded by family and friends. Thoughtfully situated on a private lot with a gated driveway, this home offers the ultimate in peace and seclusion while remaining minutes from key amenities. Outdoor enthusiasts will appreciate the convenient proximity to Sir Sam's ski hill, Eagle lake, local hiking trails, Eagle Lake Country Market, and Sir Sam's Inn and Spa, and only a short walk away is the Basshaunt lake public access. A property that combines modern design, quality construction, and prime location this bungalow represents an exceptional opportunity for discerning buyers seeking a move-in ready home with immediate lifestyle appeal. Don't miss your chance to make this remarkable property your own! (id:47351)
207 - 7895 Tranmere Drive
Mississauga, Ontario
This is a rare investment opportunity to own a condo office unit in a clean, well-maintained professional building, ideally located near the sought-after Airport Corporate Centre. The unit features: Reception area, Lunchroom, Boardroom, Five private offices and Common workspace. Perfect for businesses seeking a prime location, this building offers ample visitor parking and is conveniently situated near the intersection of Dixie and Derry Road. With easy access to Highway 410 and 427 and just minutes from Pearson Airport, it provides exceptional connectivity within one of the GTAs most strategic business hubs. Condo fees include utilities. On-site property management. Square footage, condo fees, and taxes as per the seller. (id:47351)
115 - 8228 Birchmount Road
Markham, Ontario
Experience the finest that Markham-Unionville has to offer! All of the excellent shops, dining options & entertainment of uptown Markham are just steps away. Easily commute across the city with bus routes on Highway 7 and the Unionville Go Station only 5 minutes away, giving easy access to Main St Unionville, downtown Markham, York University, and more! Even when staying in, you can enjoy a wealth of top-of-the-line amenities, including a fully equipped gym and a full sized swimming pool with surrounding lounge chairs! This ground floor unit has a spacious and bright open concept layout, ft. full-sized stainless steel appliances, stone countertops, & a sunny north-west terrace! Bright bedroom featuring a double sliding door closet and a large, north-west facing window. The large den is open concept and functional for a multitude of purposes such as a formal dining area or large at-home office, the options are endless. Convenience is truly at your fingertips in the stunning Riverpark Condos. **EXTRAS** 1 owned parking and 1 owned locker included. The indoor and outdoor recreational options are endless in the heart of Markham, such as CF Markville and several well known parks and trails for you to enjoy! (id:47351)
95 - 109 James Street N
Hamilton, Ontario
A+ Investment Opportunity! Completely renovated and remodeled mixed use buildings with a 33 car parking lot. The offering includes: 3 x Four Storey Victorian buildings with 2 retail main floor units, 2 office units and 4 apartment units. A 5450 square foot, purpose built, micro brewery building with patio and rear loading. A 3 storey building with retail/restaurant on main floor and 2 modern offices above. + 33 car parking lot accessed off Vine Street. Additional tenant parking behind the buildings via ROW is rare for the area. 16,307 square feet of top quality mixed use space + 9600 sq. ft. parking lot. Fabulous location and exposure. All units have own HVAC and hydro. Quality workmanship, design and finishes throughout. Zoning permits maximum building height—44 metres. A truly rare opportunity and stellar investment for a long term hold (id:47351)
107 - 109 James Street N
Hamilton, Ontario
c. 2015 purpose built micro brewery building with rear patio + 3 storey renovated and remodeled Victorian with retail/restaurant on the main floor and 2 modern offices above. The steel and girder brewery offers 5540 sq.ft. with bar/restaurant area, bottle shop area, full kitchen, brewery with rear loading access and patio. Quality workmanship, design and finishes throughout. Fabulous exposure due to orientation of the streets. A truly rare opportunity and stellar investment for a long term hold. (id:47351)
95 - 105 James Street N
Hamilton, Ontario
A+ Investment Opportunity! Completely renovated and remodeled mixed use buildings with a 33 car parking lot. 3 x Four Storey Victorian buildings with 2 retail main floor units, 2 office units and 4 apartment units + 33 car parking lot accessed off Vine Street + additional tenant parking behind the buildings. 7357 square feet of top quality mixed use space + 9600 sq. ft. parking lot. Fabulous location and exposure due to orientation of the streets All units have own HVAC and hydro. Quality workmanship, design and finishes throughout. Zoning permits maximum building height—44 metres, A truly rare opportunity and stellar investment for a long term hold (id:47351)
B-2 Hunt Road
Stone Mills, Ontario
Welcome to a rare opportunity to own an expansive 88.48-acre parcel, the perfect canvas to bring your custom estate vision to life. Whether you're dreaming of a charming country home, a spacious garage, barns, or other outbuildings, there's room here for it all. The land is ready for hay, crops, and hobby farming with five cleared fields of rich, deep soil. A small barn offers immediate storage, and a drilled well producing 15GPM ensures a reliable water source for your home, garden, or livestock. For the outdoor enthusiast, the forested sections invite exploration with space for walking, riding, ATV trails, hunting, or even sustainably harvesting your own firewood. Just steps from a well-known riding facility, an ideal spot to enroll the kids in equestrian programs. Enjoy the peace of country living with the convenience of being just a 10-minute drive to Hwy401, centrally located between Kingston and Napanee. High-speed internet is available, making remote work or streaming a breeze. HST applies. Flexible terms available. But don't wait, this is the last parcel left! (id:47351)
2035 Eagle Lake Road
Machar, Ontario
Welcome to Eagle Lake Golf Course, a Thriving family-owned Business with a Successful Track Record now Celebrating its 40 Year Anniversary. Situated on a Unique 126.47-acre Property, this Remarkable Establishment Offers Breathtaking Views of the Lake and Features a fully-equipped 4021 sq ft Clubhouse. The Clubhouse Includes a Spacious self-contained 2 Bedroom, 1 Bathroom Apartment, Providing Comfortable Living Quarters. This Turnkey Business Includes a Meticulously Designed 3400-yard, Par 47, 12-hole Golf Course, Complete with Stunning Practice Greens and a state-of-the-art Computerized Irrigation System. Additionally, there is a Large 3-door Maintenance Building, housing top-notch Turf Maintenance Equipment. The Fully Stocked Pro Shop Caters to the needs of Avid Golfers. This establishment also Boasts an 86-seat Fully Licensed Dining Room and Bar. Eagle Lake Golf Course Presents an Exceptional Opportunity for those Seeking a Profitable and Versatile Business within a Stunning Natural Setting. **EXTRAS** Conveniently Located just Minutes Away from the Beach, Scenic Trails, & the Renowned Mikisew Provincial Park, this Property Offers the Perfect Combination of Leisure and Natural Beauty. A Vendor Take Back Mortgage (VTB) option is Available (OAC). (id:47351)
2035 Eagle Lake Road
Machar, Ontario
Welcome to Eagle Lake Golf Course, a Thriving family-owned Business with a Successful Track Record now Celebrating its 40 Year Anniversary. Situated on a Unique 126.47-acre Property, this Remarkable Establishment Offers Breathtaking Views of the Lake and Features a fully-equipped 4021 sq ft Clubhouse. The Clubhouse Includes a Spacious self-contained 2 Bedroom, 1 Bathroom Apartment, Providing Comfortable Living Quarters. This Turnkey Business Includes a Meticulously Designed 3400-yard, Par 47, 12-hole Golf Course, Complete with Stunning Practice Greens and a state-of-the-art Computerized Irrigation System. Additionally, there is a Large 3-door Maintenance Building, housing top-notch Turf Maintenance Equipment. The Fully Stocked Pro Shop Caters to the needs of Avid Golfers. This establishment also Boasts an 86-seat Fully Licensed Dining Room and Bar. Eagle Lake Golf Course Presents an Exceptional Opportunity for those Seeking a Profitable and Versatile Business within a Stunning Natural Setting. **EXTRAS** Conveniently Located just Minutes Away from the Beach, Scenic Trails, & the Renowned Mikisew Provincial Park, this Property Offers the Perfect Combination of Leisure and Natural Beauty. A Vendor Take Back Mortgage (VTB) option is Available (OAC). (id:47351)
Pt Lt 11 Con 4, Meaford
Meaford, Ontario
87 acres of vacant land located just south of Meaford. Zoned Rural, this property offers a good opportunity for long-term investment. Approximately 60-65 acres are workable, with good soil suitable for grain, wheat, hay, and corn. Just a 2-minute drive to groceries, shopping, pharmacies, fast food, and other amenities. Land located near built-up area, perfect for land banking in a growing community. (id:47351)
00 Sunnyside Street
Dysart Et Al, Ontario
Welcome to Sunnyside Street in beautiful Haliburton, Ontario where opportunity is blooming this spring! This 1 acre cleared vacant lot comes ready with a driveway already in place just waiting for your dream build. Whether you're a homeowner looking to create your peaceful retreat, a builder searching for a turn-key lot, or an investor eyeing Haliburton's growth this one checks every box. Enjoy the best of both worlds: You will be surrounded by trees and nature while still being just a short walk to the charming downtown village of Haliburton with shops, restaurants, schools, healthcare, and all the amenities you need. This is more than just land its potential, peace, and possibility. Don't wait, reach out today before it hits the MLS! Lets make your vision a reality this spring. Lot Highlights: 1 Acre of cleared land Driveway installed Nature-filled setting Walk to Haliburton Village Ideal for builders, investors & dreamers (id:47351)
N/a Deeks Road
Wainfleet, Ontario
Looking for the perfect location to build your dream home? Look no further than this stunning residential building lot situated on just under 1.5 acres of pristine land, surrounded by beautiful executive homes. This lot is perfect for those looking to build a custom home that perfectly suits their needs and preferences. With plenty of space to spread out and create the home of your dreams, you'll have endless possibilities to design a home that is both functional and beautiful. (id:47351)
P2/20 - 5180 Yonge Street
Toronto, Ontario
Rare opportunity to own a premium parking space in the highly sought-after 5180 Yonge St. condo! Conveniently located on underground level with easy access to elevators, this spot is ideal for residents or investors looking to add value or rent out. Secure, well-maintained underground garage with 24/7surveillance. Don't miss your chance to own a parking space in one of North York's most connected buildings direct access to subway, North York Centre, and more. N.P The parking space must be purchased only by owners who reside in this building. (id:47351)
5619 Wesson Road
New Tecumseth, Ontario
Extremely rare opportunity to own a Gravel Pit Rehabilitation Fill Site. Approximately 58 acres just outside Allston's settlement area and adjacent to a major housing development. Sitting on high elevations with views for miles, the property is less than 15 minutes west of Highway 400 and 50 minutes north of Toronto Pearson Airport. New 3000' Steel Garage with Heated Floors, Hydro, Natural Gas, Well and Septic with 700' mezzanine and rough in for 2nd bathroom. Site Alteration and Fill Management Procedures in place. The property is also approved with a building site for a house. (id:47351)
5 Camden Street
Toronto, Ontario
Modern three-storey boutique office building with 3,616 SF of space located in a private corridor of Toronto's Fashion District. The building was designed and occupied by Teeple Architects, an award-winning architectural firm recognized for its design excellence. Located 200 metres from the Queen St. W./Spadina Ave. Ontario line station, and within a 5-minute walk to the King and Spadina intersection. (id:47351)
Pt Lt 11 Con 4, Meaford
Meaford, Ontario
87 acres of vacant land located just south of Meaford. Zoned Rural, this property offers a good opportunity for long-term investment. Approximately 60-65 acres are workable, with good soil suitable for grain, wheat, hay, and corn. Just a 2-minute drive to groceries, shopping, pharmacies, fast food, and other amenities. Land located near built-up area, perfect for land banking in a growing community. (id:47351)
68 Wheatsheaf Crescent
Toronto, Ontario
Exceptional Investment Opportunity or Perfect Family Home!Discover the incredible potential of this bright and spacious semi-detached home, ideally situated on a quiet, family-friendly crescent. With three separate entrances and three separate kitchens, this home is uniquely suited to welcome large families, generate significant income while offering flexibility for families or first-time homebuyers looking to offset mortgage payments.Enjoy the convenience of a detached garage, ample parking with a long driveway, and a private, landscaped yard. Recent upgrades include newer windows, furnace, and A/C, ensuring comfort and low maintenance.Located near parks, York University, shops, dining, community centers, and major highways (400/401/407), this home provides unparalleled accessibility. With its prime location and income-generating potential, this is a must-see for investors or buyers seeking a flexible and valuable property. (id:47351)
26 Valleywest Road
Brampton, Ontario
*Spectacular Brand New Home To Be Built on 53 Ft Lot *Opportunity To Customize Your Dream Home *4018 sqft + 1820 sqft Unfinished Basement With Separate Entrance = Total 5838 sqft (Basement With Separate Entrance & Approximately 9 Foot Ceilings Can Be Custom Finished At An Additional Cost **See Attached Floor Plan For Optional Finished Basement) *Spacious, Bright Home With A Great Layout & Design *Tarion New Home Warranty Program Coverage *Superior Construction Features *8 Foot Front Door(s), Energy Efficient Windows, Home Automation System, Security Features & Much More *Upgraded Features & Finishes Include 10 Foot Ceiling On Main Floor, 9 Foot Ceiling On Second Level, Coffered Ceilings As Per Plan, Smooth Ceilings Throughout, Open Concept Great Room, Formal Dining, Gourmet Kitchen, Luxury Baths, Luxurious Primary Bedroom, All Bedroom W/Ensuite Baths *Upgraded Tiles & Hardwood Flooring Throughout *Floor Plan and Complete List of Features & Finishes For This Fine New Home Attached To Listing *Floor Plan and List of Features & Finishes Attached (id:47351)
125 Gardiner Drive. Drive N
Bradford West Gwillimbury, Ontario
Stunning 2 Storey Detached 5 BrHome on a premium lot located across from a park. Upg to Buttom.Gorgeous Open Concept Layout Featuring Cathedral Ceiling with a Grand Entrance,Staircase W/Iron Pickets.Hardwood Floors Thruout.Private Backyard, Walk-up Basement with separate intrance.L-ge Windows. 9 Ft Ceiling on main & 2nd floor. Lots of Pot Lights,Pentry,Modern Kitchen Cabinets, B/Splash, Granite Countertop,Large Centre Island, Thermador Build-In Appliances. (id:47351)
59 Park Road S
Oshawa, Ontario
An exceptional opportunity to acquire a fully assembled site of 5 residential lots located directly on an arterial road abutting a commercial plaza, designated as "High Density II Residential" in Oshawa's Official Plan, permitting the city's second-highest density. Currently zoned R5 / R7, the site allows for many uses, including apartment development, but the zoning significantly underutilizes the full potential of the official plan, making this an ideal candidate for rezoning and intensification. What sets this offering apart is the turnkey nature of the assembly - no risk of delayed acquisitions or holdout owners. All five sellers are aligned and committed to selling simultaneously, eliminating typical land assembly headaches and carrying risks. Situated just 1 KM from downtown Oshawa and steps to transit, this location offers unmatched urban convenience and growth potential. With Oshawa ranked among the fastest municipalities for development approvals, this site is poised for rapid progression. Sellers are open to vendor take-back (VTB) financing and may offer leaseback options during the entitlement phase, providing flexible terms to streamline your development timeline. Perfect for builders, developers, and forward-thinking investors - capitalize on Oshawa's intensifying growth and unlock the potential of this rare, high-density development parcel. (id:47351)
4570 Penetanguishene Road
Springwater, Ontario
Excellent Investment Property. Annual income potential $130,000. Three Commercial Units On Main plus Two Residential 2 Bedroom Units On Upper Floor, Renovations Completed on Commercial Units, Tenants Pay TMI and Utilities, Ample Parking for a dozen or more vehicles, Access Also From Martin Street. Roof Updated Approximately 10 Years Ago, Some Windows Replaced, Furnace Replaced In 2018 (Rental). Building Approximately 4,600 Square Feet. Conveniently located 2 minutes drive from Highway 400 and exit 93. Minutes to Horseshoe Value, Mount St Louis Moonstone Resort, and other ski resorts. A short drive to Awenda, Muskoka, Orr Lake, Georgian Bay Islands, Balm Beach, Midland, Penetanguishene, Innisfil, Barrie, Elmvale, Orillia, Wasaga, Lake Simcoe, 1-hr from Toronto, and more. (id:47351)
23 Bay Street N
Madawaska Valley, Ontario
Entrepreneurs wanted! LOCATION LOCATION LOCATION! Dairy Freez in Barry's Bay. Operating as an ice cream shop. Fully equipped restaurant. Serving hard ice cream, frozen yogurt, sundaes, flurries, shakes, burgers, fries, baked goods and so much more. Eat in tables inside accomodate 28 and overflow room on the patio to enjoy the summer sunshine and watch the buzz of Barry's Bay's active community. There is a men's and lady's washroom on the main floor and staff washroom on the lower level, with rough-in for a shower. The basement is full, with good ceiling height. A prep kitchen, office, walk in fridge, surveilance system, freezers, storage room and storage shelves. Propane furnace and propane hot water tank 2014, new roof in 2016. This is a bustling location just south of the 3 way intersection and across from Metro. Come open your own business here in the valley! (id:47351)
105 - 80 9th Street E
Owen Sound, Ontario
Discover an exceptional opportunity in one of Owen Sound's newest buildings, perfect for entrepreneurs seeking a boutique studio or workspace. This space offers a flexible C1 zoning, a high visibility location for signage, all while showcasing serene river views. Ready to elevate your business in an inspiring space? Contact your REALTOR today for more details! (id:47351)
63 William Street W
Minto, Ontario
Explore the potential of this spacious vacant lot at 63 William Street West Harriston! With approximately 54 feet of frontage and 82 feet of depth, this property offers a prime opportunity to build your vision in a charming small-town setting. Perfect for a custom home or investment project. Contact your Realtor for more details! (id:47351)
827 Go Home Lake Road
Georgian Bay, Ontario
Excellent opportunity for a Marine Mechanic to have a great business on a very busy and popular boat access lake. Rent this workshop within Go Home Lake Marina and be the sole mechanic for the Marina. Go Home Lake Marina has over 200 clients & will refer their clients needing assistance directly to you for repair, maintenance, parts, winterization, shrink wrapping and summarization of their boats. The Marina will not ask for any fees, overrides or other payments other than the monthly lease cost. All the Marina asks in return is for to provide good quality service to their clients at a reasonable service rate. The 44' x 23' 6 Workshop has 12' wide x 12' high bay door so no problem taking larger boats or boats with towers. The Workshop is all steel & insulated. Water can be added easily from the lake beside the Workshop. By adding a propane furnace the Workshop can be heated year-round so that the business can be expanded to include snowmobile & ATV service and repair, both very popular in the area. There is a boat ramp for launching and a slip next to the Workshop for working on and testing boats in the water. Go Home Lake has two Marina's and approx. 430 cottages providing opportunities for additional business beyond Go Home Lake Marina itself. Being located close to highway 400 also provides an excellent opportunity to bring in additional clients from other area lakes as well. The Marina will allow the storage of boats for the winter but will either charge the client directly or bill through you for this winter storage. Do not miss out on this opportunity to expand your business or start up a new business on this popular lake in Muskoka. (id:47351)
720 Sports Drive
Huron East, Ontario
This is the first time this custom built home has been offered for sale. The location is ideal for an active family being a short walk to the Rec complex, pool, ball diamond, soccer fields, and conservation dam and park. This well kept home offers 3 bedrooms, 3 baths and a mostly finished basement with a spacious Rec room, office and crafts room. Many updates including, roof, exterior doors, stamped concrete patio and walks, plus Trusscore in the garage. The large concrete drive holds 4 cars easily. (id:47351)
9263 91 County Road
Clearview, Ontario
Escape to Country Elegance with Views of Georgian Bay. Nestled on a picturesque 4.2 acre estate, this beautifully renovated 3 bedroom, 3 bathroom country home offers the perfect balance of peaceful rural living and upscale comfort, all just minutes from Collingwood. Boasting over 2,200 sq ft of refined living space above grade, this home features an open-concept professional kitchen and living area, highlighted by two propane fireplaces and an abundance of natural light streaming through expansive windows that frame breathtaking panoramic views.The primary suite offers a serene retreat with updated finishes, while two additional bedrooms provide ample space for family or guests. Entertain in style with your very own wine cellar, perfect for connoisseurs and casual gatherings alike. (id:47351)
26 Penny Lane
South Stormont, Ontario
Welcome to 26 Penny Lane, a premium corner lot perfectly situated on a quiet cul-de-sac in the sought-after Lakeview Heights neighbourhood. Fully serviced with municipal water, gas, and electricity, this spacious lot is ready for immediate development and offers flexibility with no minimum building size restrictions.This is an ideal opportunity for families looking to build a custom forever home in a peaceful, established community or for developers seeking one of the last available lots in this desirable area.The back of the lot is partially landscaped with grapevines, apple trees, and perennials, creating a charming foundation for your backyard oasis. The cul-de-sac location provides added privacy and a safe space for children to play. Lakeview Heights is known for its welcoming atmosphere and excellent amenities. Just steps away, you'll find Lakeview Heights Park with walking trails and a playground, as well as Lakeview Heights Public School. The nearby community centre and library offer programs for all ages, while local shops, cafés, and restaurants are just minutes away. Enjoy easy access to lakeside parks and beaches perfect for weekend adventures with the family. Don't miss this chance to secure a standout lot in one of the regions most family-friendly and well-established neighbourhoods. Whether you're creating a dream home or planning your next development project, 26 Penny Lane is awaits you. (id:47351)
Xxxx Ninth Line W
Beckwith, Ontario
TRULY a rare opportunity for a 20 acre parcel of buildable land located on a paved road with hydro available and only a short drive from the town of Carleton Place. A quiet community with local and big box shopping, schools, a hospital, full recreation facilities, including a picturesque Riverfront walking trail in addition to the Trans Canada Trail, Beckwith Sports facility nearby, and located only 20 min drive from Ottawa's Kanata/Stittsville area. The treed, private site offers natural clearings for building and is surrounded by Township Eco lands to ensure your quiet enjoyment for the long term. Please do not walk or park on any neighbor's property and do not walk the subject property without being accompanied by a Realtor. NOTE: The Seller is the Listing Broker of Record and a Full Disclosure is in the Attachments and which must be signed prior to submitting an offer. All offers require a 24 hour irrevocable. Vendor will consider a "Seller Take Back Mortgage" to a Qualified Buyer, with a minimum 20 percent down payment. (id:47351)
3002 Buroak Drive
London North, Ontario
Elevate Your Everyday with The Hazel Enhanced Plan by Foxwood Homes! Step into exceptional living with the Hazel Enhanced Plan a stunning 2,418 sq. ft. showpiece designed for todays modern lifestyle. This beautifully crafted 4-bedroom, 3.5-bath home offers the ultimate blend of style, comfort, and flexibility including TWO private ensuites and a main floor office/den, perfect for working from home or getting creative. Love to host? You'll feel right at home in the open-concept great room, made for lively dinner parties, game nights, and cozy evenings by the fire. The chef-inspired kitchen is a dream for foodies and entertainers alike, while the seamless flow to your outdoor living space makes indoor-outdoor entertaining effortless. Upstairs, discover your own personal retreat in the primary suite, complete with a spa-worthy ensuite and a walk-in closet so spacious it might just spark a wardrobe upgrade. Three additional bedrooms including a second ensuite for guests or teens plus convenient second-floor laundry ensure there's room (and privacy) for everyone. Located in the vibrant Gates of Hyde Park, you'll be steps from brand-new schools, lush parks, and convenient shopping, all in one of the most sought-after neighbourhoods in the city. This home is TO BE BUILT, giving you the power to personalize your finishes and choose from Standard, Craftsman, or Modern exterior elevations to suit your style. With multiple floorplans and prime lots available, the opportunity to build your dream home has never looked better. The Hazel Enhanced Plan by Foxwood Homes Designed for Living. Built for You. Call today and start your next chapter in Gates of Hyde Park! Join us for our Open House each Sunday at our Model Home at 3096 Buroak Drive (Lot 10) between 2pm - 4pm. See you there! (id:47351)
82 Bell Drive
Huron-Kinloss, Ontario
A spectacular custom built home on a beautiful 66' sandy, lakefront beach. Mature landscaping surrounds this 4700 sqft, 2 storey, welcoming home. Built by Bradstone in 2012, the detail & quality is impressive, with completely finished and functional living space and expansive patios and lawns with irrigation system. It is obvious that the home has been meticulously maintained. Lakefront is fully windowed and boasts magnificent views 365 days a year & in particular, the sunsets, from the open concept, cathedral ceilinged, family space. This space is enhanced with a grand, gas fusion fireplace with a polished limestone mantle. As you approach street side you will notice the designer stone exterior & interlocking pathway to the gracious entrance. From your first step into the grand foyer, with balcony above, you will enjoy an immediate view of the lake. As you tour the home you will notice many high end features which set this home apart, including, engineered hardwood flooring and ceiling, in floor heat, ceramic tile, elevator, many accessibility features including wide hall/door ways, automation controlled lighting and audio system throughout, power window coverings, electric kitchen drawers, stone counters, custom cabinetry, alarm system & automatic generator. The design has been intentional to offer main floor living if desired. The large primary bedroom offers dual walk in closets with impressive cabinetry & also a well detailed ensuite. Also on the main level is the open concept great room with dining & kitchen space with pantry, office, den with vaulted ceiling, 2pc bath, laundry room & utility room. Second floor offers a loft, ideal for a games space, 3 bedrooms, 4pc bath & an additional flexible large room (with sink) which could be used as a bedroom, workshop, gym, art studio or kids playroom. The attached oversized, 2 car, heated, insulated garage has a second stairway to the second floor living space. Park, tennis court & boat club within walking distance. (id:47351)
