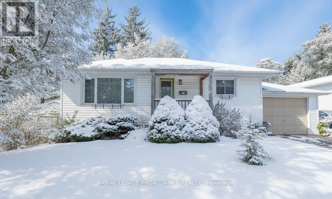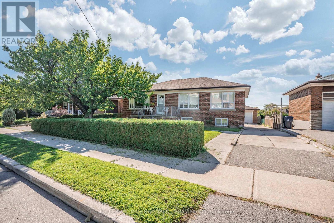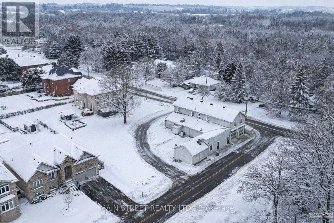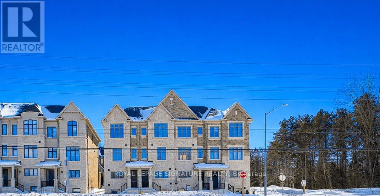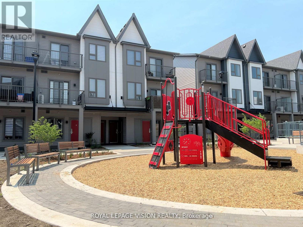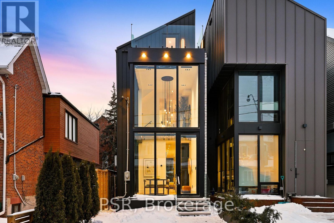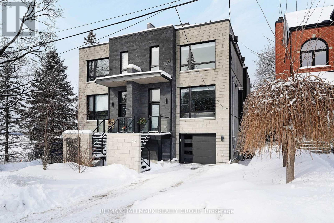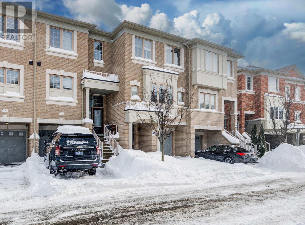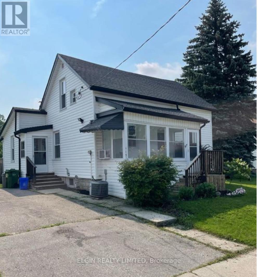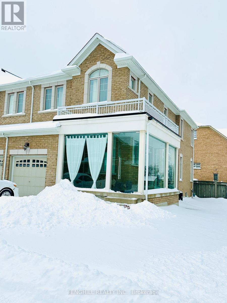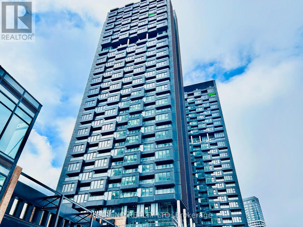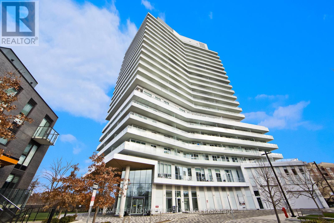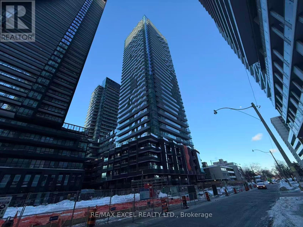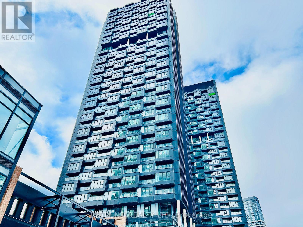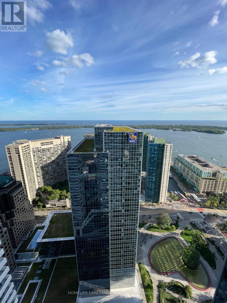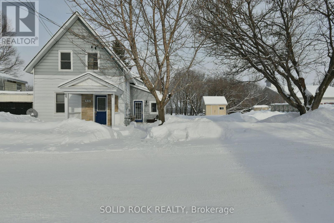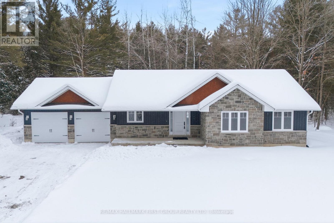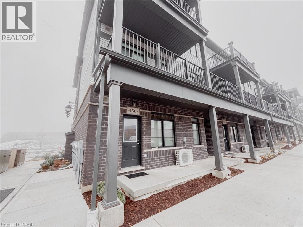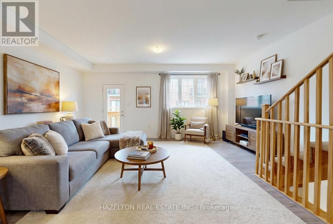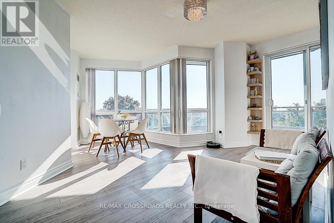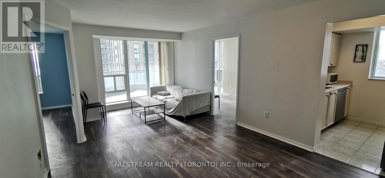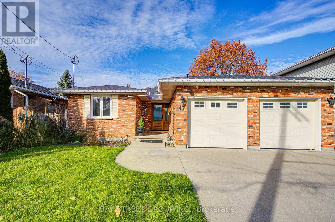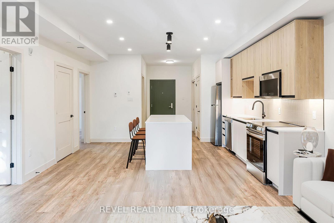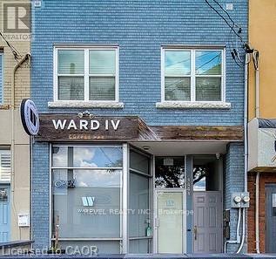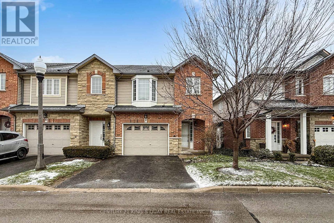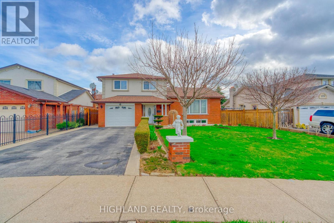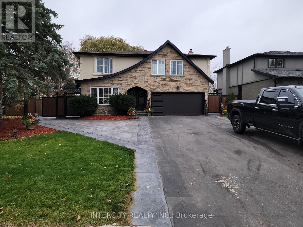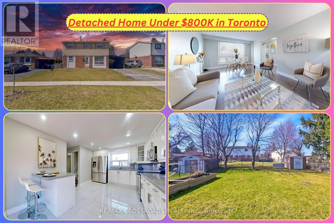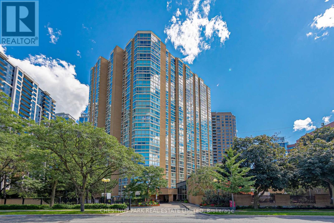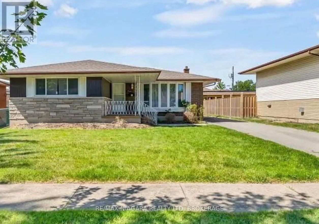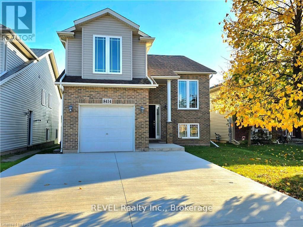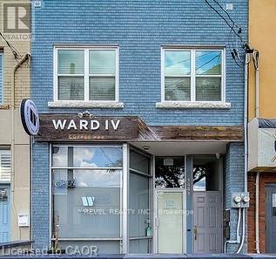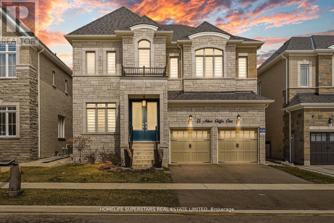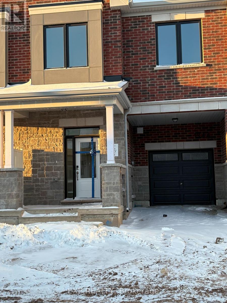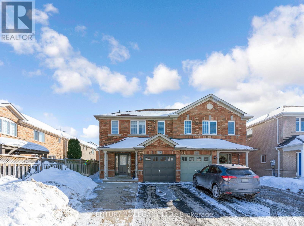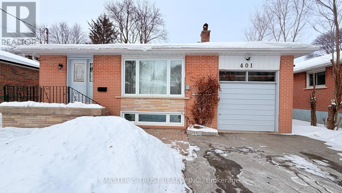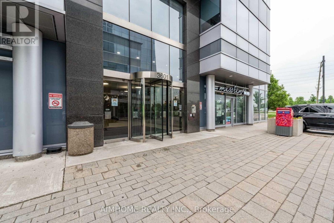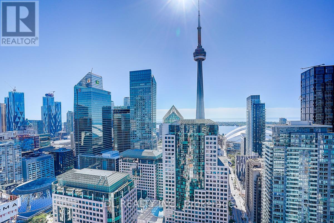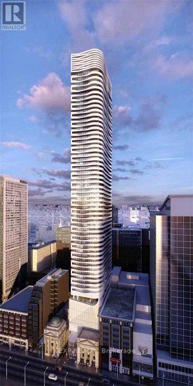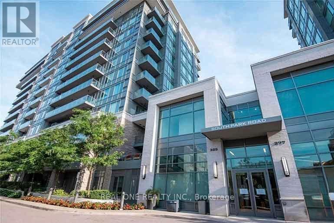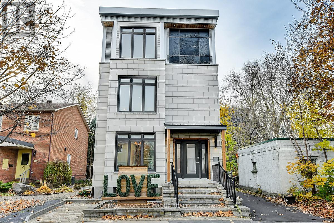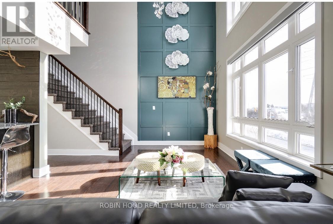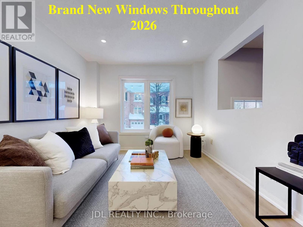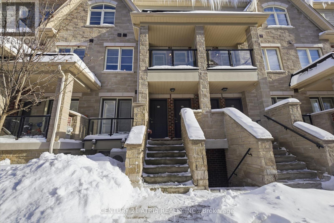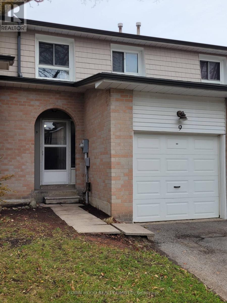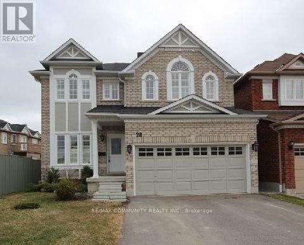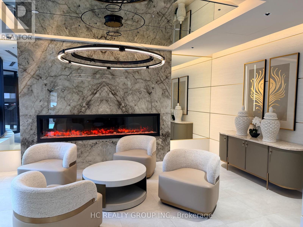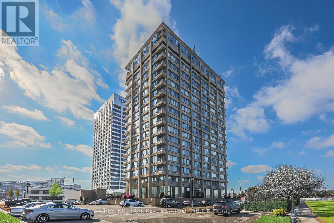427 Victoria Street
Cobourg, Ontario
Let your mornings begin on the east-facing covered front porch, cradling a warm mug as the golden sun filters through the neighbourhood's mature trees. Inside, the floor plan breathes with a soft, airy energy; light spills across the rooms, creating a seamless flow designed for both quiet reflection and the joyful liveliness of daily life. The heart of the home extends into a finished lower level, a versatile hideaway where plush carpets and a second full bath invite long movie marathons or a quiet afternoon of creative hobbies. For the practical soul, the attached garage offers a seamless transition, sheltering you from the elements, and ensuring your arrival is always dry and effortless. Beyond the back door, your private world awaits. The fenced backyard is a verdant canvas for summer memories, anchored by a covered rear patio that transforms a rainy afternoon into a rhythmic, cozy retreat. Whether you are letting the scent of artisanal espresso guide you to Cobourg's boutique downtown or taking a sunset stroll along the boardwalk, this home isn't just a residence-it's an invitation to live life at your own pace. (id:47351)
12 Erie Street
Toronto, Ontario
Beautifully renovated bungalow in the sought-after Maple Leaf neighbourhood, known for its excellent schools, expansive community parks, and convenient access to major highways, transit, and everyday amenities including grocery stores and shopping. The main level features 3 spacious bedrooms and 2 full bathrooms, offering a functional layout ideal for a growing family. Adding exceptional value, the home includes a (pending legal approval) 2-bedroom basement apartment providing excellent rental income potential or flexible living options. Situated on a generous 53.58 x 139 ft lot, the property also boasts a double detached brick garage, perfect for a vehicle enthusiast, workshop or hobby space, with future potential for a garden suite conversion. (id:47351)
1 - 280 Bells Lane
Innisfil, Ontario
Private one bedroom suite in multi-unit building | Second floor walk up with huge windows allowing for plenty of daylight | Recently upgraded and featuring laminate and tile floors | Includes heat and water, tenant only responsible for hydro | Quiet setting, just a short drive from Bradford or Barrie, Yonge St. and Hwy 400, beaches of Lake Simcoe, Marina, Outlet mall, Georgian Downs horse racing, and more | Common area coin-operated laundry (id:47351)
4163 Major Mackenzie Drive E
Markham, Ontario
Welcome to this elegantly designed brand new 'Kylemore' town home situated the beautiful community of 'Brownstones' surrounded by forest golf course. This end unit features: 5" hardwood floors & hardwood stairs with black iron pickets and pot lights throughout. Gorgeous kitchen has pastel colored cabinets with gold hardware, subway tile backsplash, large sink with gold faucet, Sub Zero, Wolf & Bosch built in stainless steel appliances, quartz counters with waterfall feature & breakfast bar. Open concept family room features an upgraded electric fireplace and mantel, has a walk out to terrace and gas BBQ. line. Large Formal room. Extra family room/office on ground level, 3 Bedrooms, 2.5 bathrooms with upgraded tiles & faucets. Situated close to all amenities. Walking trails, Schools, Transit, Golf, Community Centre, Library, shopping & Hwy 404 (id:47351)
310 - 2635 William Jackson Dr Drive
Pickering, Ontario
Welcome to one of the largest units in the sought-after Maxx Urban Towns community in Pickering. This modern 3-bedroom,3-bathroom home offers a smart, functional layout perfect for families. Enjoy a bright open-concept kitchen with quartz countertops, combined living and dining areas, and a walkout to a private balcony. The primary bedroom features a 3-pieceensuite, while an additional bedroom is conveniently located on the second floor-ideal for guests, in-laws, or a home office. Located in the fast-growing Duffin Heights neighborhood, this home provides quick access to HWY 401, 407, Taunton Rd., and all essential amenities just minutes away on Brock Road. The community also features a dedicated kids' playground just in front of the unit, making it a wonderful place to raise a family. (id:47351)
178 Gladstone Avenue
Toronto, Ontario
Discover this brand new, custom-built modern home with striking architectural presence, showcasing soaring ceiling heights, walls of glass, and refined detailing throughout. The main level is anchored by an impressive double-height dining area defined by 19-foot ceilings and floor-to-ceiling window walls on two sides. With east and west exposures, natural light pours through the interior from morning to evening. The kitchen features extensive custom cabinetry, Taj Mahal-inspired porcelain stone surfaces, and a premium integrated appliance package. The adjacent living area features a striking three-sided glass fireplace. A convenient side entrance provides direct access to the kitchen and front closet, offering functional everyday entry into the home. The upper levels continue the home's emphasis on thoughtful design, offering well-proportioned bedroom spaces, custom closets, and beautifully finished bathrooms. The full-floor primary retreat occupies its own level, featuring 11.6-foot ceilings, and a spa-inspired ensuite with a freestanding tub, double vanity, and walk-in shower, along with extensive custom built-in storage and a built-in coffee bar with integrated beverage fridge, extending directly to a rooftop terrace with CN Tower views. The lower level offers impressive ceiling height and a highly functional layout, featuring vinyl flooring throughout, a laundry area with built-in cabinetry, an additional bedroom ideal for guests, a home office, or extended living space, and a three-piece bathroom. Additional features include white oak engineered flooring throughout the main and upper levels, Reynaers architectural aluminum windows and doors, automated window coverings, and curated designer lighting. Fully landscaped front and rear yards complete the property, featuring turf, and steel planters for a polished, low-maintenance outdoor experience. Ideally located in Toronto's west end, close to neighbourhood cafes, shops, transit, and everyday conveniences. (id:47351)
2167 Rice Avenue
Ottawa, Ontario
Luxurious 3-Storey Residence Backing onto NCC Parkland w Panoramic Ottawa River & Gatineau Hills Views Built in 2023 and set in a quiet, tucked-away downtown location, this exceptional 3+1 bedroom residence backs directly onto NCC parkland and offers breathtaking year-round views of the Ottawa River and Gatineau Hills. Featuring striking architecture and curated designer finishes, this home delivers a rare blend of privacy, elegance, and an unparalleled riverside lifestyle. The open-concept main level is designed for both grand entertaining and refined everyday living. A spacious living room is anchored by a stunning three-sided gas fireplace, flowing seamlessly into an expansive dining area ideal for hosting large gatherings. The chef's kitchen is a true showpiece, showcasing a dramatic 5' x 8' quartz island, top-of-the-line cabinetry blending sleek modern finishes w textured wood accents, and exquisite appliances perfect for gourmet creations. A stylish powder room with floating vanity & designer wave-pattern accent tile completes the level. Step outside to the spacious terrace off the kitchen, ideal for al fresco dining with tranquil river views. The second level features a serene primary suite with captivating vistas of the Gatineau Hills. The spa-inspired ensuite offers a double glass steam shower, freestanding soaker tub, double vanity, imported porcelain tile finishes. Two additional generous bedrooms share a beautifully appointed guest bath. A thoughtfully designed laundry room includes full-size appliances, folding counter, and hanging rod. Steps lead up to the spectacular rooftop terrace with sitting area, six-person hot tub, and aluminum and glass railings creating a private elevated retreat. The walk-out lower level offers an additional bedroom, full bath, & spacious media room with terrace doors to the patio and fenced rear garden with private gate to parkland. Garage includes workshop space and secure storage. Simply unbeatable. (id:47351)
40 - 9 Aspen Hills Road
Brampton, Ontario
Move-in ready and full of value, this well-maintained 9-year-old townhome in a high-demand area offers a bright, open-concept 3+1 bedroom, 3.5 bathroom layout with 9 ft ceilings and a spacious living area overlooking the dining space, finished with hardwood floors, a carpet-free interior, and upgraded oak staircases. The generous primary bedroom features a walk-in closet and private ensuite, while the modern kitchen comes complete with stainless steel appliances (fridge, stove, and built-in dishwasher) and walks out to deck for easy outdoor entertaining. Ideally located steps to schools, parks, transit, and shopping plazas, with quick access to major highways, this home is the perfect blend of comfort, convenience, and long-term enjoyment. (id:47351)
115 Balaclava Street
St. Thomas, Ontario
Don't miss this fantastic opportunity to own a beautifully updated 1.5 storey home located on the desirable north side of St. Thomas, offering quick and easy access to London and Highway 401. This inviting home features 3 bedrooms, main floor laundry for added convenience, and an open-concept kitchen complete with a large island that seamlessly flows into the dining and living areas perfect for entertaining or family living. Step outside to discover a truly oversized backyard ideal for relaxing, gardening, or creating your dream outdoor space. This one is a must-see! (id:47351)
59 Radial Drive
Aurora, Ontario
Very Beautiful Hold End Unit Th Like A Semi With Dbl Door Entry. Noble&Decent Glass-Closed Outer Porch. 9Ft High On Main&Second Fl. Functional Layout,Ample Of Natural Light, Bright & Spacious,Open Concept.Countertops And Centre Island. Huge Br-Size Walk-In Closet In Master Br. Stained Stairs. $$$ Spent On Many Upgrates From Builder & Current Owner. Huge Back Yard & Side Yard. Minutes To 404. Close To Public Transit, Schools, Parks And Shopping.soft water System, 2016 builded, Excellent maintenance ,Very Good school- Dr. G. W Williams. (id:47351)
1002 - 1 Quarrington Lane
Toronto, Ontario
Welcome to this brand-new, south-east facing 2bedrooms 2baths suite. at 1 CROSSTOWN! Enjoy natural light pours through floor-to-ceiling windows and the serene design . This bright 2-bedroom, 2bathroom suite features an open-concept layout with contemporary finishes and large windows . Bedroom feature upgraded wide, full-length closets while the living room is filled with natural light. *Step out onto your private balcony, perfect for relaxing or entertaining .The unit includes 1 parking space and 1 locker Located just minutes from the Shops at Don Mills, residents can enjoy toptier shopping, dining, and entertainment.With quick access to major highways and public transit, including the upcoming Eglinton Crosstown LRT. 24/7 concierge & security- Fully equipped fitness , party room ,Guest suites, and more. A rare opportunity for a brand-new construction, never lived in, built by one of Toronto's most trusted developers in a premier location. The fresh start begins here! (id:47351)
301 - 20 Brin Drive
Toronto, Ontario
Experience luxury living in this prestigious condo across from the Humber River! This brand-new, west-facing one-bedroom + media suite offers a bright, open-concept living space with large windows and 9-ft smooth ceilings. Enjoy a spacious private balcony extending from the principal rooms. The modern kitchen features quartz countertops and stainless steel appliances, seamlessly connecting to the living and dining area. Located in the heart of The Kingsway, this suite provides easy access to nearby trails, ravines, transit, shopping, and the subway - everything you need for upscale urban living. (id:47351)
2701 - 110 Broadway Avenue
Toronto, Ontario
Brand New, 1B1B Condo At Yonge & Eglinton. Elegant and modern. suite featuring an open-concept layout and full-width balcony. Contemporary kitchen with custom cabinetry, integrated stainless-steel appliances, and quartz countertops. Bright and functional design throughout. Exceptional amenities include 24-hour concierge, indoor/outdoor pools, spa, state-of-the-art fitness centre, basketball court, rooftop dining with BBQs, coworking lounges, and private dining spaces.Prime Midtown location steps to Eglinton Subway Station, restaurants, cafes, shopping, and everyday conveniences. (id:47351)
2914 - 1 Quarrington Lane
Toronto, Ontario
Welcome to this brand-new, south-west facing 2 bedrooms 2 baths suite! Enjoy natural light pours through floor-to-ceiling windows and the serene design .Uninterrupted views of Sunny brook Park, the downtown skyline and the CN Tower. This bright and spacious 2-bedroom, 2bathroom suite features an open-concept layout with contemporary finishes and large windows . Bedroom feature upgraded wide, full-length closets while the living room is filled with natural light.**Upgraded to splash walls in kitchen and marble walls in bathrooms **Step out onto your private balcony, perfect for relaxing or entertaining .The unit includes 1 parking space and 1 locker Located just minutes from the Shops at Don Mills, residents can enjoy toptier shopping, dining, and entertainment.With quick access to major highways and public transit, including the upcoming Eglinton Crosstown LRT. 24/7 concierge & security- Fully equipped fitness , party room ,Guest suites, and more. A rare opportunity for a brand-new construction, never lived in, built by one of Toronto's most trusted developers in a premier location. Your fresh start begins here. (id:47351)
4708 - 100 Harbour Street
Toronto, Ontario
Spacious and comfy studio in the core of downtown Toronto. Wake up to breathtaking water and skyline views, overlooking the Toronto Islands. Direct indoor access to the PATH, Union Station, Scotiabank Arena, Financial District, Harbourfront, and UP Express to Pearson. Feature fresh paint, floor-to-ceiling windows with new roll-up blinds, integrated appliances, and an efficient layout. Maintenance fees include access to Pure Fitness, a world-class fitness club at One York. (id:47351)
922 Centre Street
Mcnab/braeside, Ontario
OFFER RECEIVED. PRESENTING AT 1:00PM SATURDAY JAN 31ST. Welcome to 922 Centre Street, a recently renovated home offering modern upgrades, flexible living space, and peaceful small-town charm. Thoughtfully improved throughout, this property features a new septic system installed last year, giving you added peace of mind for years to come. Step outside to a beautiful back patio with a lovely view, perfect for morning coffee, entertaining, or simply enjoying the quiet surroundings. Upstairs, you'll find two comfortable bedrooms with the potential to easily add a fourth bedroom or keep as a spacious family room, making this home ideal for growing families or those who need extra space. The main floor bedroom adds convenience and versatility for guests, home office use, or multigenerational living. Both levels offer full bathrooms, ensuring comfort and functionality for the whole household. Set on a desirable, quiet, and family-friendly street, this home provides plenty of room to grow in a welcoming community. Some of the many upgrades include: main bath and kitchen reno (2025), deck and eavestrophing (2025), Den renovated and the back wall opened up to add patio doors (2025), Well pump (2025), new complete septic system (2025), and some trees removed to open up the view of the river (2025). 24 hours irrevocable on all offers as per form 244 (id:47351)
35 Crookston Road
Centre Hastings, Ontario
Here's the country home you've been waiting for! Tucked among the trees on a beautiful 2-acre lot, this custom-built ranch bungalow is move-in ready with 3 immaculate bedrooms and 2 bathrooms. A welcoming covered front porch opens to a bright foyer and an open-concept main living area with cathedral ceilings and views of the private backyard. The spacious dining area has sliding doors leading to a large deck, perfect for entertaining. The gorgeous kitchen features a center island, large pantry, and granite countertops. The main floor also includes a laundry/mudroom with direct access to the attached double garage. The primary suite offers a walk-in closet and a 3-piece ensuite with a tiled walk-in shower. Two additional generously sized bedrooms and a main 4-piece bath complete the level. The lower level offers endless possibilities-create a rec room, extra bedrooms, or even add a third bathroom with the existing rough-in. The level lot is lined with trees for ultimate privacy, and the location is just minutes from the villages of Madoc and Tweed for amenities. With gas heating, central air, and a standby automatic generator, this 2021-built home is a charming gem priced to sell quickly! (id:47351)
156 Oat Lane
Kitchener, Ontario
Discover this thoughtfully designed 2-bedroom, 2-bathroom, single-level condo in the heart of Kitchener’s vibrant Huron Village, offering comfort and convenience in the master-planned Wallaceton community. This modern “Coral” floor plan by Fusion Homes features an open-concept great room and kitchen, a generous primary suite with an ensuite and walk-in closet, and front-to-back access with outdoor spaces, including a private covered balcony overlooking lush parkland and a bustling soccer field, as well as a cozy rear patio for relaxation. Built with premium finishes, the home includes brand-new stainless steel appliances, a stackable washer and dryer, high-quality flooring, and a surface parking spot for added convenience. Located across from RBJ Schlegel Park, Kitchener’s largest sports facility, and surrounded by serene trails, parks, boutique shops, and trendy eateries, this family-friendly neighborhood offers suburban charm with urban convenience, including nearby amenities like Longo’s Grocery Store and McDonald’s. Don’t miss the chance to make Wallaceton your new home! (id:47351)
26 Calloway Way
Whitby, Ontario
Beautiful brand new home that's never been lived in. Located in the vibrant and highly sought-after Downtown Whitby neighbourhood, steps from the prestigious, private & internationally known Trafalgar Castle School. This Bloomsbury Park model offers modern finishes, thoughtful upgrades, and an inviting atmosphere filled with natural light. Step inside to discover soaring 9 ceilings, elegant flooring, and a stylish, upgraded kitchen designed for both everyday living and entertaining with a large centre island for entertaining that's fully equipped with brand new stainless steel appliances. The open-concept layout creates a seamless flow through the main living areas, while energy-efficient lighting and central air conditioning ensure year-round comfort. This stunning home includes three spacious bedrooms and 3 bathrooms, with a bright and welcoming primary ensuite. Full-width vanity mirrors enhance the bathrooms, adding a touch of refinement to the overall design. The unfinished basement offers flexibility for additional living space, while two-car parking with an oversized garage with direct access into the home that offers convenience for busy households. Walkout to your own private fenced backyard. Designated park to be completed for all to enjoy! Enjoy peace of mind with a full Pre-Delivery Inspection (PDI) and 7-Year Tarion New Home Warranty. With over 48k in incentives & upgrades, this home is truly move-in ready and located in one of Whitby's most desirable communities, close to schools, shops, parks, restaurants, and transit. Keep in mind that construction on this site is complete, turn key & ready for the new family to fully enjoy. This is an incredible opportunity for this type of home with wonderful curb appeal & neighbourhood so please don't hesitate to view it! (id:47351)
510 - 60 Byng Avenue
Toronto, Ontario
*Rarely Offered* All Utilities Included in the Maintenance Fee*Corner Suite 2 Bedrm + Den + 2 Full Bath* Wrapped around Balcony W/Breath-taking Unobstructed South East View* Offering 9' Ceilings Newer Luxury Vinyl Plank Flooring T/O* Amazing Split Layout W/Lots of Privacy* Extra Large Windows Create An Inviting Retreat - Filling the Suite W/Natural Light and Showcasing Green views All Year Round* Den Could Be Used As Office /Study Rm Or Fit Single Bed* Modern Eat-In Kitchen W/Chef Collection of Appliances* 1 Parking Spot + 1 Locker Incl* Excellent Mgmt and Amazing Facilities* Step to To Subway, Loblaws, Restaurants, Movie Theater, Restaurants. Shows A+++ (id:47351)
902 - 3 Pemberton Avenue
Toronto, Ontario
Extremely functional layout 2 bed + den at the Yonge & Finch junction. Large south-west facing den can be used as 3rd bedroom, with fantastic sunlight and view. Direct access to the transit system and close to all amenities including excellent schools, restaurants, shops, and banks, and entertainment. 24h gates security. Any furniture present in photos can be left for tenant's use. Includes 1 locker and 1 parking. (id:47351)
47 Cecil Street
St. Catharines, Ontario
Rare bungalow on an extra-large 50 x 276 ft lot, offering over 2,500 sq. ft. of comfortable living. The main floor features 3 bedrooms and 2 full bathrooms. The entrance foyer boasts a skylight and flows seamlessly into the kitchen and breakfast area, which also has a skylight. The pantry area could function as a laundry, with plumbing and electrical hookups already in place. The large dining room with sliding doors opens to the backyard, while a bright and generous living room with new pot-lights fills the home with natural light. The master bedroom includes an ensuite, and the other two bedrooms share a full bathroom. The basement has been upgraded to 2 bedrooms and 1 bathroom, with the potential to create an in-law suite, along with a large family room featuring a gas fireplace. Enjoy the spacious deck for gatherings, while sheds provide excellent storage and space for plant nursing. The extra-deep backyard offers endless possibilities for gardening, entertaining, expansion, or future redevelopment. Additional upgrades include all appliances 2023, new washer & dryer 2025. Furnace 2023, new heat pump 2023, hot water heater 2023 and a new ventilation system 2023, water softener and water purifier 2023. Vinyl floor 2023. New fence on one side and back side 2025. Electrical panel upgraded to 200A with an electrical car charger 2024. making this home move-in ready and ideal for families, investors, or developers seeking space, comfort, and long-term value. (id:47351)
205 - 4390 Hillview Drive
Lincoln, Ontario
Experience modern living at The Madera with assigned secured/heated parking, smart home technology, and instant high-speed internet (included in rate from Cogeco) throughout the building. This pet-friendly community offers a safe and welcoming environment for those tenants seeking an upgraded lifestyle. This development offers modern interiors featuring luxury vinyl tile (LVT) in the foyer, kitchen, and living areas, with ceramic tile bathroom floors and tub/shower surrounds. Floor-to-ceiling windows, private balconies, and in-suite laundry are included in every unit, with two-bedroom layouts offering a tub in the main bath and a stand-up shower in the ensuite. Kitchens are equipped with large islands and quartz countertops, custom soft-close cabinetry, polished quartz counters with under mount stainless steel sinks and pull-down faucets, tiled backsplashes, under cabinet LED lighting, and a full stainless steel appliance package including dishwasher and microwave. Mechanical and plumbing features include air-source VRF heating and cooling, ERVs in each unit, modern plumbing fixtures, domestic hot water provided by an air-source heat pump, and a high-efficiency electric water heater. The building is finished with pot lights throughout, stylish flush-mount fixtures in living/dining areas and bedrooms, a TV-ready living room wall, and energy-efficient LED lighting across all common and private spaces. NINE 2 bedrooms units available immediately. All 9 floor plans available that vary in size (977 sq ft-1028 sq ft) and rates from $2800-$3000. All utilities and underground parking extra (id:47351)
Main - 1441 Main Street E
Hamilton, Ontario
MAIN FLOOR + BASEMENT + REAR PATIO This main floor commercial unit has been recently updated with clean, modern, neutral finishes, allowing a tenant to move in and brand the space immediately without renovation downtime. The lease includes the basement, providing valuable storage and an additional bathroom, ideal for inventory or staff use.. Exclusive use of the rear patio offers functional outdoor space rarely included in comparable leases. Positioned on a high-traffic Main Street East corridor, this space is well-suited for professional, service-based, or retail users seeking visibility, flexibility, and operational efficiency (tenant to verify permitted use). (id:47351)
21 - 232 Stonehenge Drive
Hamilton, Ontario
This beautifully maintained 3-bedroom end-unit townhouse in Ancaster Meadowlands offers the perfect blend of quiet living and ultimate convenience, featuring a finished basement with lookout windows, upgraded flooring, an open-concept kitchen with extended ceilings, inside garage access, and the rare benefit of backing directly onto a peaceful park with sunset views. Recently repainted throughout in 2025 and with second-floor laundry, this move-in ready home is walking distance to top-rated schools, the Meadowlands Power Centre, Costco, trails, and all amenities, while providing quick access to major highways (403 & Linc) for an ideal family lifestyle in a prime location-don't miss this opportunity, book your private showing today! (id:47351)
277 Morden Road
Oakville, Ontario
** Completely Renovated Main & 2nd Floor ** Lovely 3+2 Detached House Located At A Family Orientated Area Of Oakville. Brand New Kitchen Cabinets & Appliances On Main Floor. Hardwood Floor Through Out Main & 2nd Floor. Open-Concept & Sun-Filled Living Space. Modern Style Kitchen With A Large Breakfast Island & High End B/I Appliances. Spacious Family Room W/ A Newly Added 3Pcs Bath. Fully New 5Pcs Bathroom On 2nd Floor. Separate Entrance To Fully Finished 2 Bed Apt At Basement W/Laminate Floor. Close To Ontario Lake, Supermarket, Hwy Qew, Schools, Shopping Mall, Etc. (id:47351)
172 Bell Air Drive
Caledon, Ontario
Exceptional Detached Home on a 12,000 Sq Ft Lot in the Heart of Bolton. Welcome to this stunning 2-storey fully detached home situated on a rare flat lot backing onto a serene ravine. Completely rebuilt interior and custom-renovated just 4 years ago, this home offers luxury, space, and functionality minutes from all amenities. Featuring a resort-style backyard with an in-ground pool, jacuzzi, stamped concrete, outdoor kitchen and an expansive 1,500 sq ft maintenance-free vinyl deck with forever vinyl fencing - perfect for entertaining or relaxing in total privacy. Inside, enjoy a thoughtfully designed layout with second-floor laundry, a modern kitchen, and quality custom finishes throughout. The walk-out basement apartment includes 2 bedrooms and a full bath, ideal for extended family or rental income. (id:47351)
88 Wickson Trail
Toronto, Ontario
Welcome to 88 Wickson Trail, Toronto, updated detached home located in the heart of Scarborough's high-demand community, where space, connectivity, and everyday convenience come together. This move-in-ready 3+1 bed, 2 bath home offers a flexible layout ideal for families, professionals, First-Time Buyers and investors looking for long-term value in a well-established neighbourhood. Step inside to a bright and welcoming main floor filled with natural light from large windows, creating an open and comfortable atmosphere for daily living. The recently renovated kitchen is the true centre of the home, thoughtfully designed with a large island, quartz countertops, matching backsplash, stainless steel appliances, built-in microwave and dishwasher, and generous storage, making it perfect for both family meals and entertaining. Upstairs features three well-proportioned bedrooms with excellent natural light and practical layouts, while the fully finished basement completed in April 2025 adds valuable additional living space with a renovated fourth bedroom, utility room, and a spacious recreation area suitable for a home office, guest space, or media room. Outdoors, the property truly stands out with an oversized fenced backyard offering a rare sense of privacy, highlighted by a massive deck measuring approximately 28.81 by 23.65 feet with a partially covered section, an expansive patio area, and green space ideal for outdoor dining, play, or quiet relaxation. Recent exterior updates include new asphalt shingles and gutters installed in April 2025, providing peace of mind for future owners. Parking for 3 Cars. Location is a major advantage, with quick access to Hwy 401, TTC bus routes, schools, parks, community centres, and shopping. Residents are minutes from STC, MTC, Toronto Zoo, Centennial College, UofT, Costco, Walmart, places of worship, and variety of dining options. This home for you if you are buying your first home, need more space, working remotely, or investing! (id:47351)
706 - 131 Beecroft Road
Toronto, Ontario
This may be the one you have been waiting for. Freshly completed, this major renovation of the 1,623 square foot Rockefeller layout delivers a rare opportunity for refined, resort style living within a superb condominium residence. Offering the generous proportions of a traditional Toronto home without stairs or maintenance, this exceptional suite is ideal for those seeking space, comfort, and timeless elegance. A gracious formal foyer welcomes you in, providing a sense of arrival and thoughtful separation between the hallway and main living areas. Generous room dimensions are enjoyed throughout, beginning with a brand new luxury eat in kitchen featuring full size stainless steel appliances, stone countertops, excellent pantry storage, and LED pot lighting. The kitchen overlooks the formal dining room, highlighted by floor to ceiling windows and rich hardwood flooring, creating an inviting setting for both everyday living and entertaining. Further into the suite, a large separate den/sunroom or family room offers remarkable flexibility, also enhanced by floor to ceiling, all new windows. This space is perfectly suited as a home office, media room, or multi purpose retreat tailored to your lifestyle. The desirable split bedroom layout provides excellent privacy. The primary bedroom is truly impressive, comfortably accommodating a king size bed and traditional furnishings, and featuring a generous walk in closet, a five piece ensuite, new floor to ceiling windows, and hardwood flooring. The second bedroom is equally spacious and refined, offering a double closet, floor to ceiling windows, and brand new hardwood flooring. A rare blend of scale, style, and turnkey living in an exceptional condominium setting. (id:47351)
Main Floor - 5 St. Charles Drive
Thorold, Ontario
Welcome to 5 St. Charles Drive in Thorold. This 3 Bedroom Upper Unit of a Bungalow features Hardwood Floors, a Large Living Room, Separate Dining Room, and a U-Shaped Kitchen with Pass Through to the dining area. The Pocket Door from the Living Room closes to separate the Bedrooms Area. (id:47351)
8414 Atack Court
Niagara Falls, Ontario
This home boasts luxurious finishes throughout.As you step through the front door, prepare to be amazed by the wow factor. The entrance features a gorgeous glass railing and leads into a space adorned with exquisite chandeliers and vaulted ceiling. The flooring is a blend of stunning Large 2ft by 4ft tiles and luxury vinyl planks, creating a modern yet inviting atmosphere.The heart of the home is the impressive kitchen, complete with sleek black quartz countertops and a matching quartz backsplash. It's not just beautiful; it's functional too.The main floor also features 3 Bedrooms and two luxurious bathrooms, each showcasing tiled walls, Glass showers and contemporary fixtures. Every detail in this home has been carefully curated to provide both style and comfort.Outside, a brand new concrete driveway adds to the curb appeal, providing ample parking space. Here is the opportunity to Lease this exceptional property in a desirable neighborhood. (id:47351)
1441 Main Street E
Hamilton, Ontario
Impeccably maintained mixed-use property in a rapidly evolving corridor. Zoned TOC1 and configured as two self-contained units on separate meters, this building offers flexibility for investors, owner-operators, or future redevelopment. The main floor features a turnkey commercial space, previously operated as a successful restaurant/bar/café (Ward IV), with a renovated and adaptable layout suitable for a wide range of commercial uses, or potential residential conversion (buyer to verify). A rear patio adds valuable outdoor space and enhances usability. The second floor offers a thoughtfully renovated, open-concept one-bedroom, one-bath residential unit. Originally designed as a two-bedroom, the layout allows for a straightforward reconfiguration if desired. Two separate basement areas provide additional utility, including generous storage, laundry facilities, and a bathroom, supporting both commercial and residential operations. Ideally located just a two-minute walk to the future Main Street & Kenilworth LRT stop and steps to a municipal parking lot, the property benefits from strong exposure, transit connectivity, and ongoing neighbourhood improvement. A clean, well-maintained asset with multiple income strategies, long-term upside, and strong fundamentals-an excellent addition to an investor portfolio. (id:47351)
56 Arthur Griffin Crescent
Caledon, Ontario
Welcome to 56 Arthur Griffin Crescent, a luxurious 2-storey home in Caledon East. This nearly 4,000 sq ft residence features:- 3-car tandem garage- 5 bedrooms with walk-in closets- 6 bathrooms, including a primary bath with quartz countertop & double sinks, heated floor, soaking tub, Full glass standing shower, a separate private drip area, and a makeup counter. Highlights include:- Custom chandeliers, 8-foot doors and 7-inch baseboards throughout the house. Main floor with 10-foot ceilings; 9-foot ceilings on the second floor & basement. 14 ft ceiling in the garage. Large kitchen with walk-in pantry, modern cabinetry, pot lights, servery, and built-in appliances- Main floor office with large window- Hardwood floors throughout- Dining room with mirrored glass wall- Family room with natural gas built-in fireplace, coffered ceiling and pot lights, a custom chandelier- Mudroom with double doors huge closet, and access to the garage and basement- a walk in storage closet on the main floor-Garage equipped with R/in EV charger and two garage openers- garage has a feature for potential above head storage --Separate laundry room on the second floor with linen closet and window- Pre-wired R/IN camera outlets. Ventilation system. This home has a front yard garden. Combining elegant design and a luxurious layout. (id:47351)
1344 Hearns Place Ne
Milton, Ontario
Brand New 2 Story Townhouse with 4 Bedrooms & 3 Washrooms, approximately 1814 Square Feet, is Available For Lease in a Very Desirable Location of Milton. This Home Offer 10ft Ceiling When Entering Foyer, 9ft Ceiling On Both Main & Second Floor, an Open concept great room, With Dining Room & Spacious Upgraded Kitchen With Quartz Countertop/Stainless Steel Appliances, Breakfast Combine With Kitchen & backyard. The second level offers four generously sized bedrooms, including a primary bedroom complete with a walk-in closet and private ensuite, as well as the added convenience of a second-floor laundry room. A fantastic opportunity to lease a pristine, move-in-ready home in a prime location-ideal for families and professionals alike. Close to Craig Kielburger Secondary School, Saint Kateri Catholic School, Saint-Anne Catholic School, Milton Hospital, Metro, Freshco, Tim Hortons, Banks, Restaurants, and Highway 401. (id:47351)
129 Sugarhill Drive
Brampton, Ontario
First Time buyers- This is your Home- A Must See, an Absolute Show Stopper! A beautiful 3+1 bedroom fully upgraded, all brick semi in the one of best neighbourhoods of Brampton. This home features premium hardwood on main level with updated staircase, recently remodelled kitchen with Quartz counter, stainless steel appliances ,newly done roof(2023), AC(2021), dishwasher(2025) and modern fireplace. On 2nd flr, you have 3 Spacious Bedrooms-Master Bdrm W/ W/I Closet & 4Pc Ensuite. Finished Basement with sep entrance-potential for extra income; prev rented for $1100 (id:47351)
Bsmt - 401 Osiris Drive
Richmond Hill, Ontario
Fully renovated, bright and spacious basement apartment with separate entrance in a desirable Richmond Hill neighborhood. All above-grade windows provide excellent natural light throughout. Functional layout with private entrance, modern finishes, and well-maintained condition. Features two spacious bedrooms, both with closets and large windows. Located in a quiet, family-friendly area close to parks, top-ranking schools (Bayview Secondary School), public transit (bus & GO Train), shopping, and other amenities. Easy access to Hwy 404. Ideal for professionals or a small family. Tenant to share 40% of utilities. (id:47351)
504 - 3601 Highway 7 Highway E
Markham, Ontario
5 star Beautiful professional office unit beside the Elevators. Beautifully Renovated 5 Offices With Reception Area. Facing Green park of Markham Centre, Beside Unionville High School, Good for Any kind of Professionals Business, Ample Free Parking on Surface & 2 Levels Underground. Very Demand Location!!! Many New & Luxurious Condo Apartments around; Tremendous Growth Potential; Excellent Exposure On Hwy 7 (id:47351)
3702 - 99 John Street
Toronto, Ontario
This elegant one-bedroom plus den unit is situated in the prestigious PJ Condos, located in one of the most sought-after neighbourhoods! Perched on a high floor, this modern, open-concept suite boasts 9-ft ceilings and large floor-to-ceiling windows offering unobstructed, stunning south-facing views of the CN Tower and Lake Ontario. Enjoy a host of luxurious amenities, including an outdoor pool with hot tub, sundeck, terrace with BBQ area, private party kitchenette and dining room, fitness centre, and business centre. With theatres, hospitals, restaurants, shops, and TIFF right at your doorstep, you're just minutes away from the Financial District, P.A.T.H., subway, streetcars, and more! **EXTRAS** Stainless steel appliances: fridge, stove, B/I dishwasher, microwave. washer and dryer, light fixtures, professionally installed window coverings, and Den with a sliding door can be used as 2nd Bedroom or office. (id:47351)
2205 - 197 Yonge Street
Toronto, Ontario
Gorgeous S./ E. Corner Unit In The Massey Tower !! 1 Bdrm + Den With Huge Wrap Around Balcony !! Windows Everywhere !! Views Of Cn Tower & Partial Lake !! Located Right Across Eaton Center !! Ensuite Laundry !! * Roof Top Garden & Gym & More !! Wonderful Unit - Layout !! Location Location !!! (id:47351)
1218 - 325 South Park Road
Markham, Ontario
Welcome to this well-kept 1+1 unit in the highly sought-after Eden Park Tower! Bright & Spacious Open Living space. The well-designed layout includes a generous bedroom, a versatile den with a French room perfect for an office or guest space, modern kitchen w/ a center island & Built-in Appliances, and a 4-pc bathroom. Conveniently located near Prime Markham Location, major highways & Public Transits. This home offers easy access to shopping, dining & entertainment. (id:47351)
A - 10 Chestnut Street
Ottawa, Ontario
Looking for a furnished executive one bedroom apartment with in unit Laundry. This is for you. Easy access to transit via bus or light rail. Ottawa U in walking distance as with the Rideau Canal. Sort drive to Ottawa General and Children's Hospital. Shopping is also a short walk. Parks and bicycle trains are just around the corner. (id:47351)
Unit F - 77 Colonnade Road
Ottawa, Ontario
*** Additional Listing Details - Click Brochure Link *** Available: March 1, 2026. Fully furnished All-inclusive w/ internet included. Just bring your suitcase.Hair salon, nail shop, dentist, and medical clinics are all literally at your doorstep. If you work in any of these fields, it's essentially working from home, just steps away. Fully furnished! All-inclusive with the internet. Heated basement parking with security cameras. 2 bedrooms (one being used as an office at the moment, but can convert back into 2nd bedroom if needed). The master bedroom has a king-size bed. 2 full bathrooms (one on each level). Designed like a modern executive boutique hotel-like condo. It is a two-level open-concept loft with 18ft ceiling & 8ft long chandelier (the loft has a double size Murphy Bed). Laundry room second level. Bus access is right in front of your door or a 10 min Uber downtown or to the airport. Move-In Condition. The unit is currently occupied and may appear cluttered due to the tenant's upcoming (id:47351)
39 - 2 Clay Brick Court
Brampton, Ontario
The LARGEST model currently offered in this well-maintained community, boasting over 2,400 sq.ft. of Total Finished and Renovated Living Space. This Bright South-West facing home is filled with Natural Light Throughout the Day and has been Extensively Updated in 2026 over $300K, including BRAND NEW items: Flooring, Windows, Marble Countertops, Stylish Lighting Fixtures, and New Carpet on the Stairs. BRAND NEW Kitchen Appliances (2026): Stove, Fridge, Dishwasher. The Main Level features a Spacious Living Room Combined with a Formal Dining Area, Along with a Separate Family Room Offering Additional Comfort and Flexibility. The FULLY Finished WALK - OUT BASEMENT Adds Valuable Living Space Ideal for a Recreation Room, Home Office, or Extended Family Use.Enjoy a Highly Convenient Location within Walking Distance to Parks, Trails, and Walmart Centre, and just Minutes Drive to Highway 410, Highway 407, Schools, and Everyday Amenities. A rare opportunity to own a MOVE - IN READY, Oversized Home in a Family-Friendly Brampton Neighbourhood. (id:47351)
140 - 200 Veterans Drive
Brampton, Ontario
Welcome to 200 Veterans Drive. Step into modern comfort with this beautifully designed 3-bedroom,3-bathroom stacked townhouse, offering the perfect blend of functionality and style. This spacious home features an open-concept main floor with a bright living and dining area ideal for both relaxing and entertaining. Hardwood floor thru out, brand new hardwood on 2nd floor. Kitchen Backsplash, Water filtration unit in kitchen, Powder Room Vanity, smooth ceiling with Pot lights and elegant oak stairs. This home also includes private parking for 2 vehicles 1 in Garage and 1 covered spot. The contemporary kitchen is complete with sleek cabinetry, stainless steel appliances, and a large island with breakfast eating. Offering three generously sized bedrooms, including a primary suite with a private 4pc ensuite, providing the perfect retreat. Two additional bedrooms & full bathrooms make this home ideal for families, professionals, or investors. Enjoy the ease of townhouse living with a private balcony, in-unit laundry, and dedicated parking. Located just minutes from Mount Pleasant GO Station, schools, parks, shopping, and transit, this home offers unparalleled convenience for today's lifestyle! (id:47351)
Unit 9 - 2 Bernick Drive
Barrie, Ontario
*** Additional Listing Details - Click Brochure Link *** Investment Opportunity! Condo Townhome, 2-story With Additional Basement Space. Approximately 1500sqft. Great For Small Families Or Excellent Investment Property. It Is Currently Rented Out To A Couple That Has Been Excellent For 7 Years And Under Lease Until The End Of August 2026. They Are Interested In Staying On If Possible. Situated In The North End Of Barrie, This Townhouse's Prime Location Is Located Next To Georgian College, Rvh, Hwy 400, Plus Countless Shopping and Grocery Outlets. This Home Boasts 3 Bedrooms Upstairs, 1.5 Bathrooms and A Partially Finished Basement That Can Easily Accommodate Another Bedroom, Playroom, Office or Additional Living Space. Laundry Room, Garage, Storage And Backyard! (id:47351)
28 Searell Avenue
Ajax, Ontario
Welcome to this bright and generously sized basement apartment offering comfort, privacy, andbeautiful outdoor views. This well-maintained unit features two spacious bedrooms, a large openliving room, and a walkout to the backyard-perfect for enjoying peaceful views overlooking aserene pond.The layout is ideal for couples, small families, or professionals seeking extra space. Enjoythe convenience of two parking spots included, making day-to-day living effortless.Located in a quiet, family-friendly neighborhood while remaining close to amenities, elementaryschools, transit, and nature trails, this apartment offers the perfect balance accessibilityand a comfortable lifestyle! (id:47351)
1811 - 5858 Yonge Street
Toronto, Ontario
Brand New 1 Bedroom + Den Condo for Lease at Yonge & Finch!Welcome to this never-lived-in 1 bedroom plus den suite in the heart of Yonge & Finch, one of Toronto's most convenient and vibrant neighbourhoods. This bright and modern unit features a functional open-concept layout, floor-to-ceiling windows, and contemporary finishes, offering both comfort and style.The well-designed bedroom provides a comfortable retreat, while the separate den is perfect for a home office, study area, or additional storage.Plus One Locker Room. Enjoy a sleek kitchen, modern bathroom.Fantastic building amenities-must be seen to be appreciated. Located just steps to Finch Subway Station, TTC, restaurants, supermarkets, cafes, shopping, and everyday essentials.Move in and enjoy the best of city living with unbeatable transit access and neighbourhood convenience.Bedroom and bathroom photos are virtually staged to showcase the property's potential. (id:47351)
806 - 797 Don Mills Road
Toronto, Ontario
Renovated one bedroom plus den 680 square foot Tribeca Loft offering a rare blend of style, comfort, and functionality. Dramatic 10 foot ceilings and expansive floor to ceiling windows flood the space with natural light and frame panoramic north views. A Juliette balcony enhances the open airy feel, while pot lighting and custom built in shelving add warmth and architectural interest throughout the suite. The thoughtfully designed luxury kitchen features full size built in appliances, custom cabinetry, a stylish custom stainless steel countertop and backsplash, wall mounted faucet, and double sink, creating a sleek and highly functional cooking space ideal for everyday living and entertaining. A separate laundry room with broom closet provides excellent storage and practical convenience. The spacious, open concept bedroom includes a double closet and soft broadloom flooring, offering a calm and inviting retreat. Spa inspired bathroom is finished with beautiful custom mosaic tile and an oversized stainless steel soaker tub that evokes the feeling of a private plunge pool, perfect for unwinding at the end of the day. Set in an exceptional central Toronto location, this residence is minutes to the DVP and Highways 401 and 404, with quick access to Sunnybrook, Shops at Don Mills, Costco, cultural centres, and places of worship. Outdoor enthusiasts will appreciate being steps to ravine trails, cycling paths, nearby parks, and the Loblaws Superstore. Residents enjoy an impressive array of amenities including a 24 hour private gym conveniently located off the lobby, a games room with complimentary wifi, visitor parking, concierge and security services, a party room for special events, and on site management. The den is open concept and not suitable for use as a second bedroom. Floor plans attached for reference. There is no wall between the den and living room in Suite 806. (id:47351)
