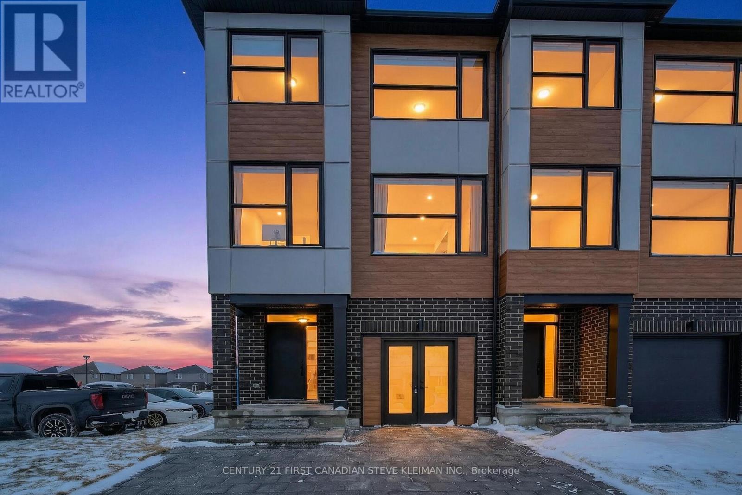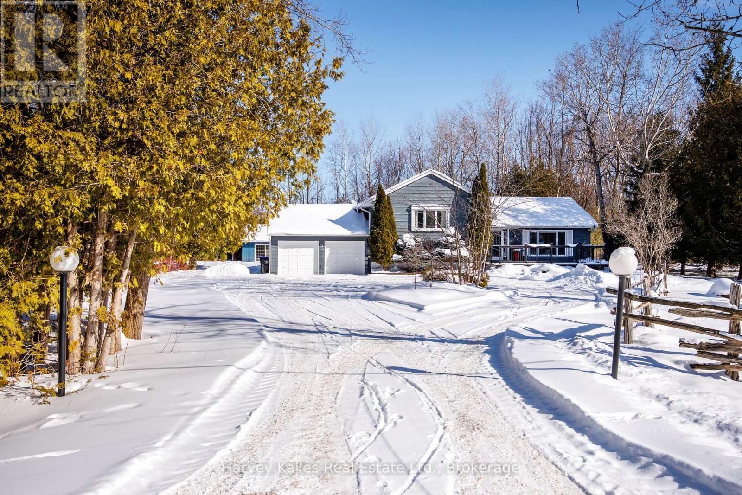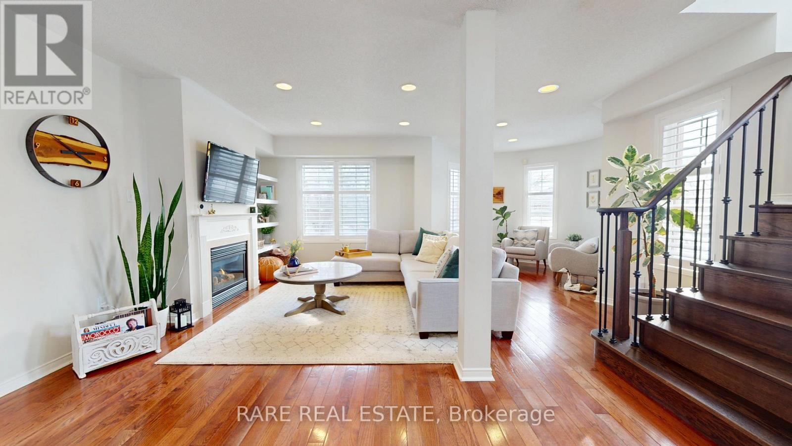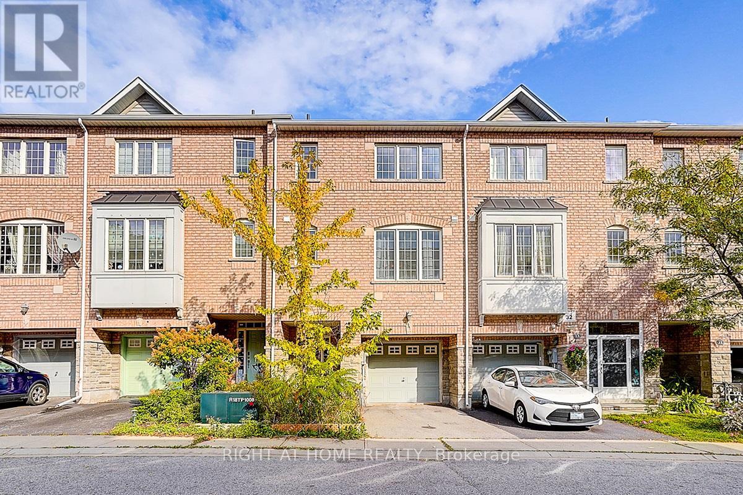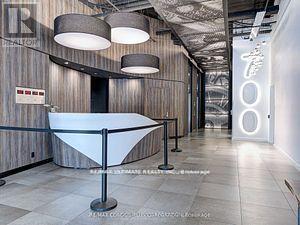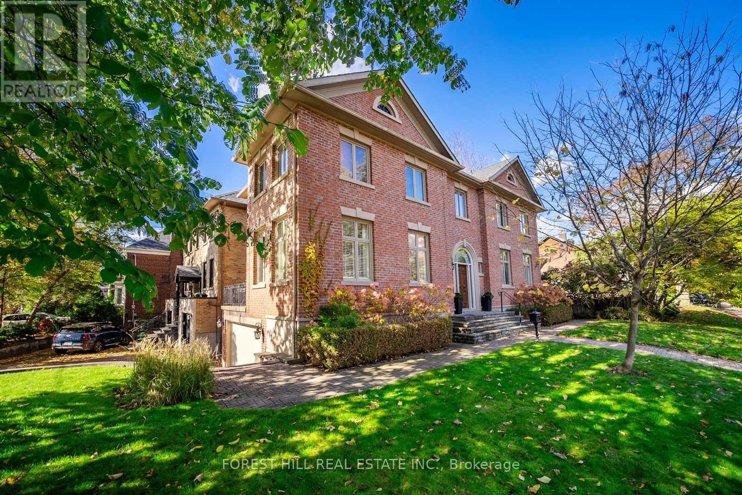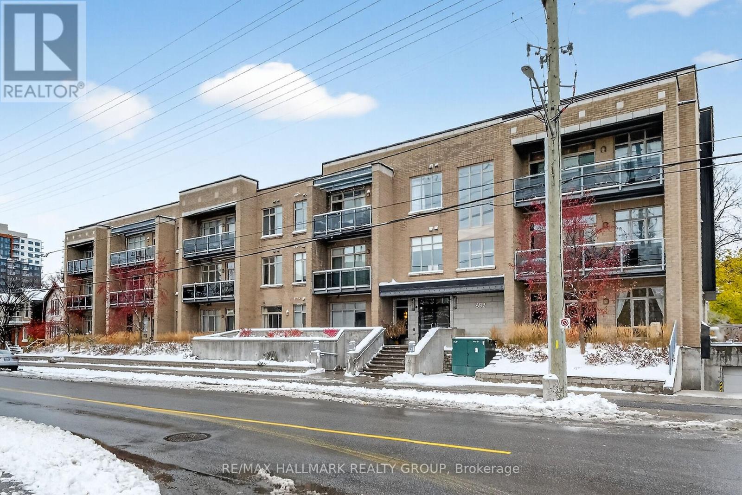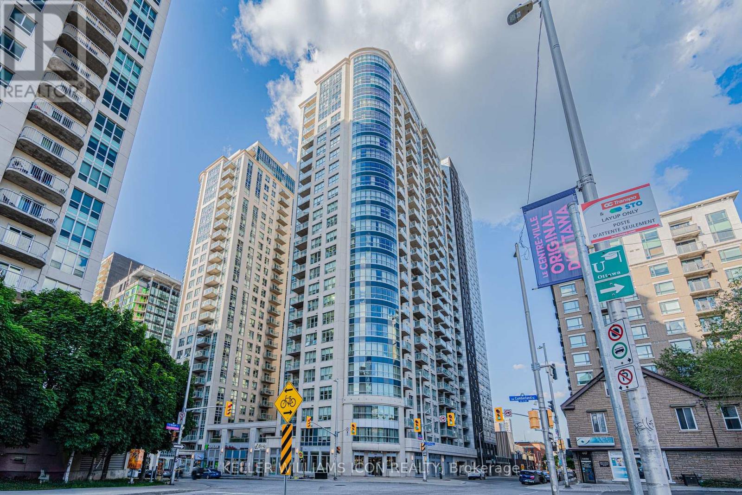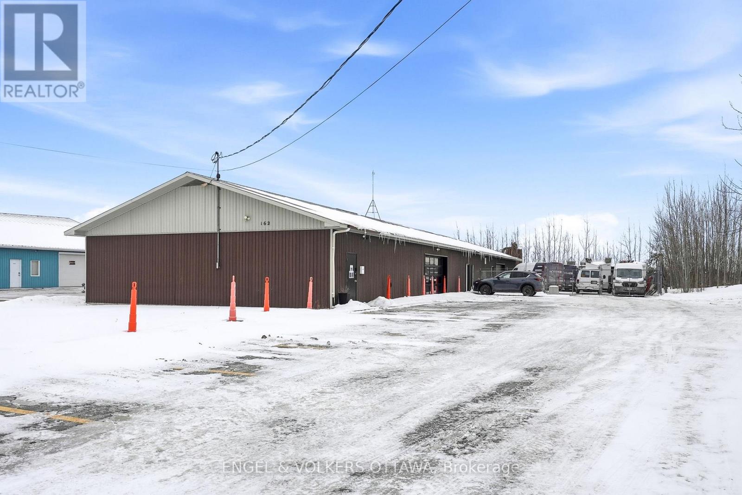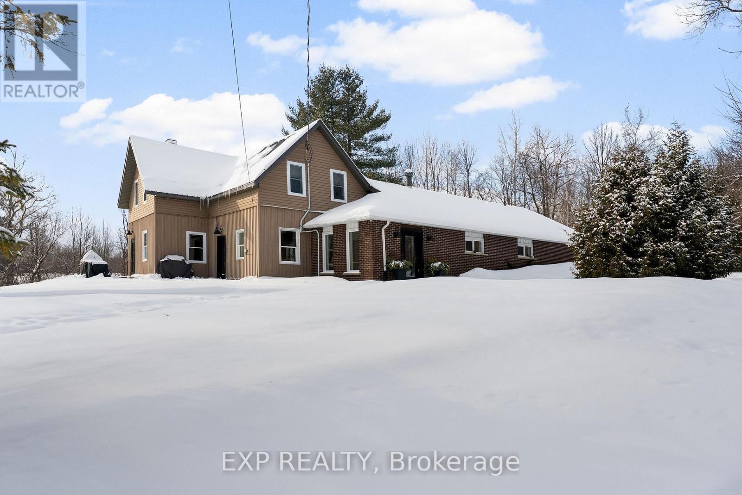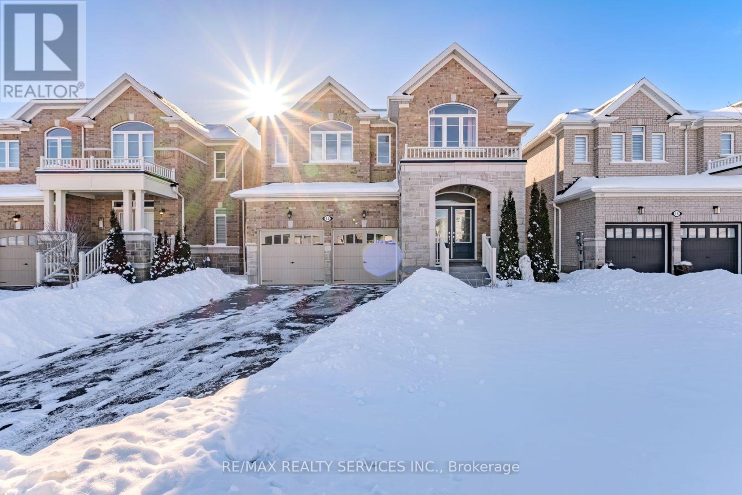103 - 2830 Tokala Trail
London North, Ontario
The DAHLIA layout at Lotus Towns, a thoughtfully designed vacant land townhome walking distance to everything. This plan offers FAMILY ROOM WITH 2PC BATH on the entry level & REC ROOM WITH FULL BATH in the basement. You can also choose 3 or 4 bedrooms on the third floor. If you are looking for maximum bedrooms and full baths, this is the plan for you. Choose an end unit for the double wide driveway. High-end finishes, low condo fees, & modern conveniences, this home is designed for effortless living. Enjoy the garage parking & 125-amp electrical service accommodates your EV charger. The striking front exterior features upgraded Sagiper, James Hardie siding & clay brick, (no Vinyl siding) complemented by Dashwood Gemini Series windows for both style and efficiency. Enjoy the covered front porch or step out through the back door on the entry level to your exclusive-use backyard. The second floor boasts soaring 9 ceilings, a gourmet Canadian made kitchen with tons of cabinetry & countertop space, a large island, an optional pantry, plus a spacious dining area with sliding doors to the rear deck, perfect for entertaining! The living room is flooded with natural light, with an optional fireplace and a cozy office nook. Laundry is conveniently located on the third floor. Additional features include three designer finish packages with black fixtures. End units featuring extra windows & double wide driveways. The site is walkable to everything and has a private rear walkway leading to Wateroak Park with play equipment. It is even on the UWO bus route 31. Experience modern townhome living with luxurious finishes, thoughtful design, and incredible value. Secure your dream home at Lotus Towns today! Photos shown are of a model home and depict extras and upgrades that are not included in this price. (id:47351)
64 Silver Creek Drive
Collingwood, Ontario
Welcome to your private escape nestled among the trees on beautiful Silver Creek Drive. Set on just under an acre and backing onto peaceful wooded greenery, this charming 3+2 bedroom, 3 bathroom home offers the perfect blend of comfort, space, and connection to nature. Step inside to a warm and inviting interior, where cozy, modern wall colours create a welcoming atmosphere throughout. The living room is the heart of the home. With west-facing filled sun and featuring a gas fireplace that adds both charm and comfort - this space is perfect for relaxing during the day or evenings year-round. The upper level offers a spacious and bright primary bedroom with its own private ensuite, along with two additional generously-sized bedrooms and a shared 3-piece bathroom. The fully finished basement is made for entertaining, complete with a bar and spacious recreation area - ideal for hosting friends, family gatherings, or movie nights. Outdoors, the lifestyle truly shines. Enjoy your morning coffee or summer dinners on the large deck overlooking the expansive backyard. Gather around the fire pit under the stars, or take advantage of the generous front and back yards with plenty of room to roam, garden, or play. Car enthusiasts, hobbyists, or fitness lovers will appreciate the attached 2-car garage plus a separate garage that includes a gym area and additional storage - a rare and versatile bonus space. All of this in a peaceful natural setting, while still being just minutes from Blue Mountain Ski Resort and a short drive to the shops, dining, and waterfront of Collingwood. This is more than a home - it's a lifestyle surrounded by nature, space, and year-round recreation. (id:47351)
1708 - 208 Enfield Place
Mississauga, Ontario
Live in one of Mississauga's most convenient locations. The property is surrounded by well-known hotels such as Delta Hotels Toronto and The Rock Hotel Mississauga, with many options for fine dining, shopping, and entertainment nearby. The area combines a lively city atmosphere with the comfort of a quiet courtyard, creating a peaceful place to come home to every day. The building provides a professional concierge service that supports residents with hotel-level care. It is suitable for easy guest drop-off, weekend visits, and simple daily living. The location offers excellent travel connections with quick access to Highways 403, 401, QEW, and 407, making it easy to reach downtown Toronto or other business areas in the GTA. Located on the 17th floor, the freshly painted 2-bedroom, 2-bath corner unit is bright and comfortable. Floor-to-ceiling windows fill the space with light, and the living room opens to a private balcony. The kitchen is set in a corner for privacy while cooking. Both bedrooms are large, and the primary bedroom includes an ensuite bathroom. (id:47351)
8 - 619 Evans Avenue
Toronto, Ontario
Welcome to 619 Evans Ave, Unit 8 in the heart of Sherway Village, a beautifully maintained townhouse that offers an exceptional amount of space with a warm, welcoming feel throughout. Surprisingly large and full of character, this home is perfect for those who want room to relax, gather, and truly settle in. The open-concept living and dining area features hardwood floors and flows effortlessly onto a spacious private balcony, creating an ideal space for quiet mornings, casual dinners, or hosting friends. The kitchen blends style and functionality with stainless steel appliances, quartz countertops, a gas stove, and a gas BBQ hookup, making everyday living and entertaining feel easy and natural. Upstairs, two generously sized bedrooms, each with its own 4-piece ensuite and walk-in closet, offer comfort and privacy, perfect for unwinding at the end of the day. A main-level den adds flexibility, whether used as a home office, reading nook, or additional living space. Thoughtful updates include hardwood flooring in the office, bedrooms, and stairs (2019), furnace (2020),oven (2020), Roof Shingles (Sept 2018) and air conditioning (2022). With its blend of space, charm, and quality upgrades, this lovely townhouse truly feels like home the moment you walkthrough the door. **Open House February 7th & 8th (Sat/Sun) 2:00PM- 4:00PM. ** (id:47351)
15 - 151 Silverwood Avenue
Richmond Hill, Ontario
Welcome To The Elegant Freehold Townhouse Nestled In The Desirable Neighbourhood Of Richmond Hill. Located Within Walking Distance Of Highly Ranked Public And Catholic Schools. This Home Offers A Perfect Blend Of Mordern Comfort, Functional Layout And A Convenient Location. With 9-Foot Ceilings On The Main And Second Floors. There Is One Bedroom On Ground Level Includes It's Own Ensuite And Walk-Out Sliding Door To The Backyard Which Is Ideal For Guests, Or A Private Work-From-Home Space. The Second Floor Opens Into A Spacious Great Room With Brand New Laminate Flooring, Natural Light, A Cozy Fireplace And Access To Balcony. U-Shaped Large Kitchen Includes A Breakfast Area, Quartz Countertops And An Extra Pantry Storage. Three Generous Bedrooms And Two Full Bathrooms Located On The Third Floor. The Primary Bedroom Has Its Own 4-Piece Ensuite And A Huge Walk-In Closet. Laundry Is Located On The Third Floor In A Dedicated Closet For Ease And Privacy. Freshly New Paint For The Entire House, New Laminate Flooring For The Gound And Second Floor. Five Minutes Walk To Richmond High School, Quick Access To Transit, Steps To Shops, Groceries, Restaurants. Close To Mill Pond, Local Trails. (id:47351)
904 - 700 King Street W
Toronto, Ontario
Welcome To King West ( Bathurst And King) At Clock Tower Lofts, Renovated 2 Bedroom 2 Bath With Over 800 Sq Ft Hardwood Floors Thought-out, Soaring 11 Ft Ceilings, 24H Concierge, Quartz Kitchen Counters, Great Open Space Living/Entertainment Concept, Locker, Be Sure To Visit The 360 Degree Rooftop Terrace, Plenty Of Visitor ParkingBrokerage Remarks (id:47351)
2 St Hildas Avenue
Toronto, Ontario
**PUBLIC OPEN HOUSE: SATURDAY FEBRUARY. 7TH, 1-3PM** A striking all-brick modern Georgian with undeniable curb appeal, 2 St. Hilda's Avenue is proudly positioned in the heart of Lawrence Park South. Offering over 3,700 sq. ft. of total living space, this custom-built (1990) admired residence blends timeless architecture with thoughtful design for today's lifestyle. Expansive living spaces are anchored by a lovely front hall foyer designed to be part of the entertaining experience, this classic centre-hall layout sets a warm, balanced tone, featuring 9-ft ceilings, hardwood floors, and sun-filled principal rooms framed by expansive windows. The chef's kitchen is beautifully appointed with luxury-grade appliances, granite countertops, slate flooring, and a wet-bar/servery to the dining room. A built-in double car garage with direct access and a private backyard with perennial gardens complete this exceptional family home. Enjoy a walk to Blythwood and Sherwood Ravine Parks, where nature offers a year-round escape. Families will value placement within the Blythwood Jr. PS and Lawrence Park Collegiate school districts, while professionals will appreciate being a 13-minute walk to Lawrence Subway and just five minutes to Sunnybrook Hospital. One block from the energy of the Yonge Street corridor, discover local favorites including boutique shops, renowned bakeries, cafés, and restaurants. This vibrant community delivers the perfect balance of connection, convenience, and charm, with sports and playgrounds, family activities, and everyday amenities right at your doorstep. A standout home from the curb and inviting within, 2 St. Hilda's Avenue offers a rare opportunity to own a truly admired home in one of Toronto's most desirable neighbourhoods-a rare find and a reason to relocate where lifestyle, location, and lasting quality come together beautifully. (id:47351)
210 - 682 Churchill Avenue N
Ottawa, Ontario
Why compromise when you can have it all? Here is a spacious and bright 2 bedroom, 2 bathroom condominium apartment located close to all that Westboro has to offer! The open concept living, dining and kitchen areas offer lots of flexibility and ample natural light. High ceilings give a tremendous sense of space and the large balcony provides a connection to the outdoors! The kitchen features plenty of cupboard space, stainless steel appliances and granite counters. The primary bedroom boasts a walk in closet and full ensuite bath. The second bedroom would also be an ideal office/guest room. Convenient in unit laundry completes this well thought out apartment. Heated underground parking and a storage locker are an added bonus! Located steps to public transit, Dovercourt Rec Centre, greenspace and shopping, this one ticks all of the boxes! 24 hours irrevocable on offers. (id:47351)
1301 - 195 Besserer Street
Ottawa, Ontario
Oversized curved windows wrap the living space, delivering exceptional natural light and breathtaking panoramic views overlooking much of Ottawa, creating a truly distinctive urban living experience. This bright and spacious 1,280 sq. ft. two-bedroom, two-bath condo offers a unique yet highly functional layout with an open-concept living and dining area, a modern kitchen with clean finishes, a spacious primary bedroom, and a versatile second bedroom ideal for a home office or guest room. Located in a professionally managed building with 24-hour concierge, indoor pool, fitness centre, sauna, and party/meeting rooms, just steps to Parliament Hill, the ByWard Market, Rideau Centre, University of Ottawa, and LRT transit, providing exceptional walkability and a convenient downtown lifestyle. Available from April 1st. (id:47351)
162 Wescar Lane
Ottawa, Ontario
162 Wescar Lane is a freestanding industrial building offering over 6,000 sq. ft. of functional space situated on approx 0.5 acres of land. Ideally located in Carp/Stittsville just west of the intersection of Carp Rd and Richardson Side Rd, with quick access to Highway 417. The building is well suited for a variety of light industrial and office uses and is surrounded by established industrial users. An excellent opportunity for owner-occupiers or investors seeking versatile industrial space in a desirable west-end location. (id:47351)
1724b Kohlsmith Road
Whitewater Region, Ontario
Your outdoor recreation dream property awaits! This thoughtfully updated 4-bedroom, 3-bathroom farmhouse sits on 66 private acres and offers the perfect blend of modern comfort and rustic charm. With 10 acres of tilled land and 56 acres of mixed bush ideal for deer and small game hunting, this property is a true paradise for outdoor enthusiasts. Enjoy chilly winter evenings by the spacious firepit, unwind in the soaker pool on a hot summer day, or explore your own trails in a peaceful natural setting that offers year-round enjoyment. Directly across from the Oaks of Cobden Golf Course, the property also boasts private access to the Club Trail snowmobile route perfect for winter adventures. The home has been extensively renovated for durability, efficiency, and style. Major updates include: foundation reinforcement, triple-glazed windows, structurally re-engineered roof with engineered beams, enhanced soundproofing between floors and bedroom walls, all-new electrical and plumbing, upgraded insulation, new septic tank, well line, and pump, new flooring, air conditioning, and more! Whether you're seeking a private hunting and recreational retreat, a low-maintenance hobby farm, or a peaceful family homestead, this one-of-a-kind property delivers. Conveniently located just one kilometer from the Trans-Canada Highway, 5 minutes to Cobden, 15 minutes to Renfrew, 30 minutes to Pembroke, and only an hour to Ottawa. Enjoy easy access without sacrificing your privacy. Dont miss this rare opportunity. Schedule your private showing today! (id:47351)
12 Oldham Avenue
Brant, Ontario
Gorgeous & Beautiful 4 Bedroom Home with 3 Full Washrooms on 2nd Floor in a Great Neighbourhood with Lots of Great Features like Good Size Lot, Wood Floor, Oak Stairs, Quiet Street, No Sidewalk, Big Size Kitchen with Granite Countertops and Stainless Steel Appliances. Family Room with lots of Natural Light and Gas Fireplace, Big Size Bedrooms with Ensuite Washrooms. Master Bedroom with Upgraded Shower and Double Sink, Laundry at Second Floor, R/I 4pc washroom in basement and Lots More!!! Close to School, Park, Plaza & Transit. (id:47351)
