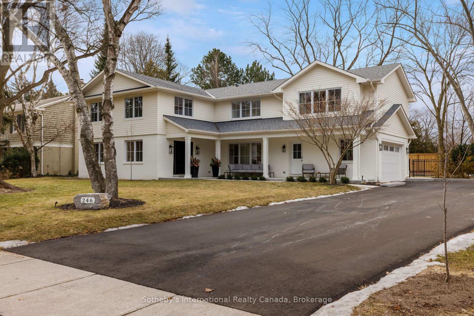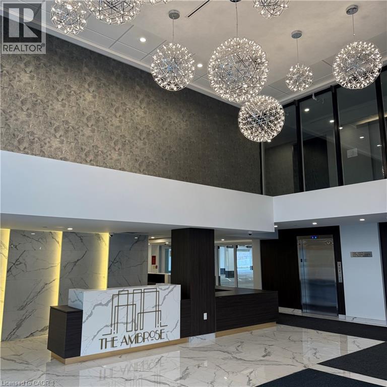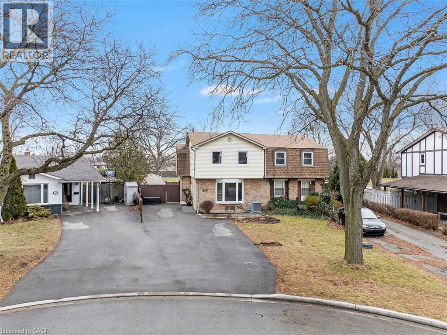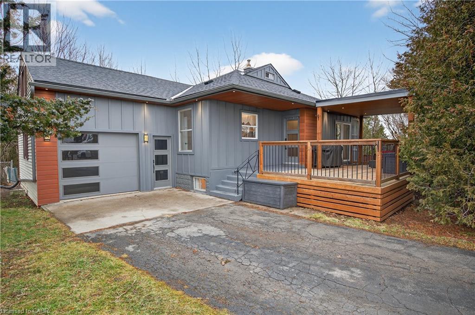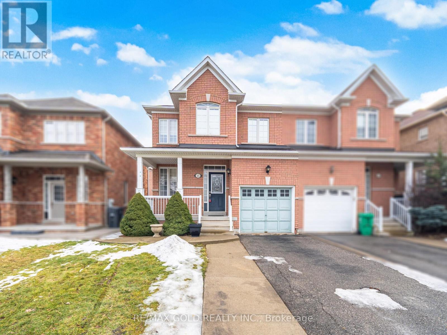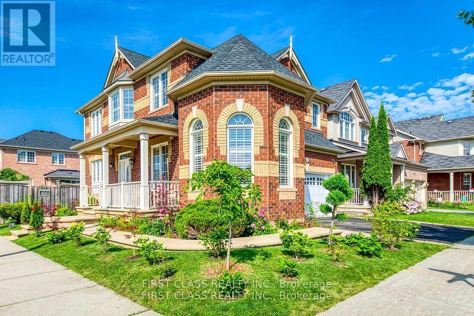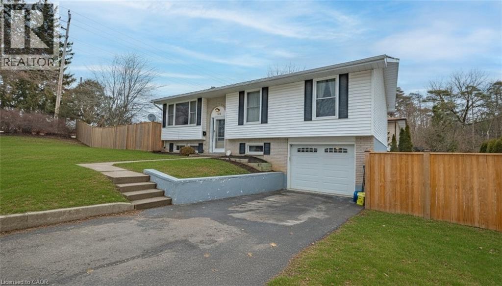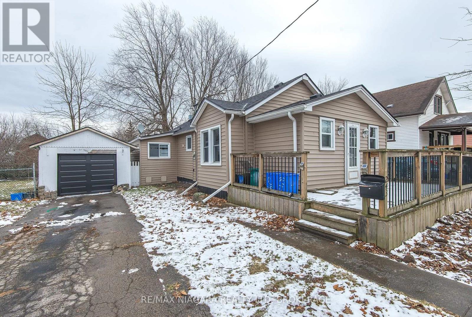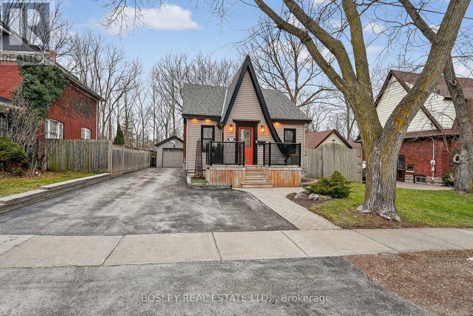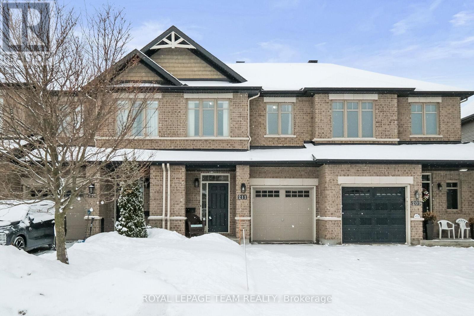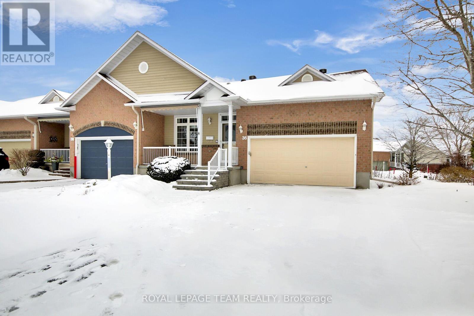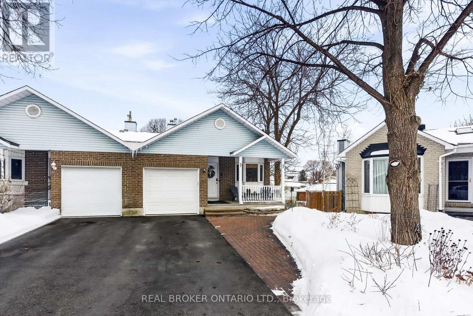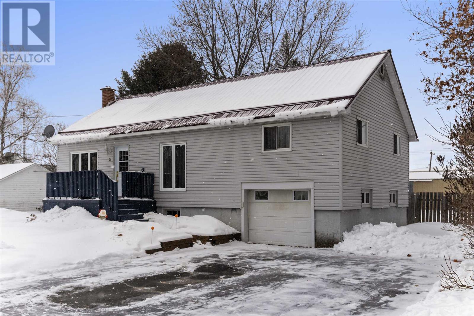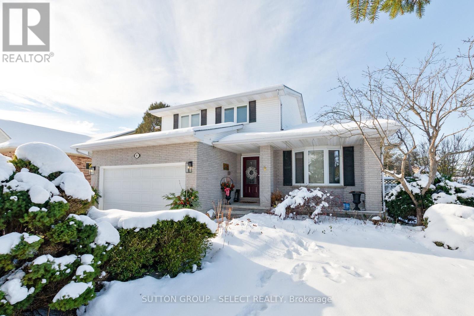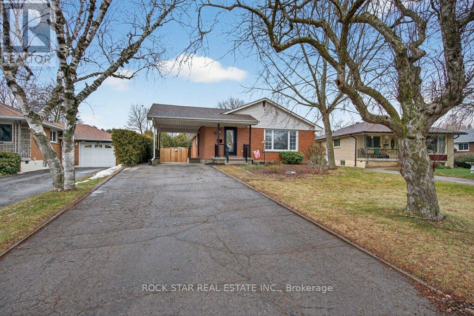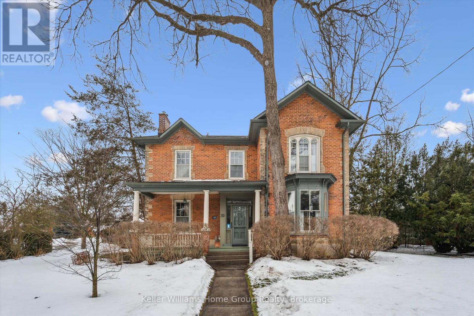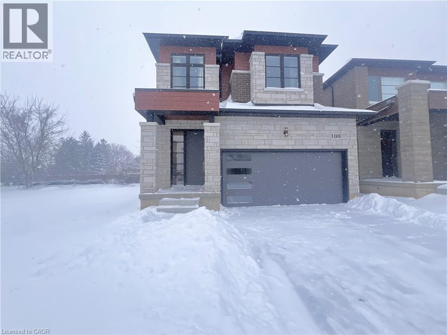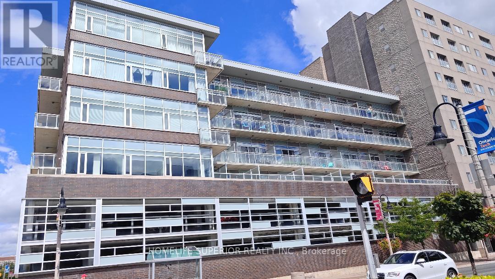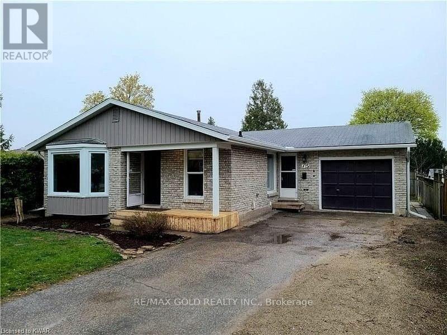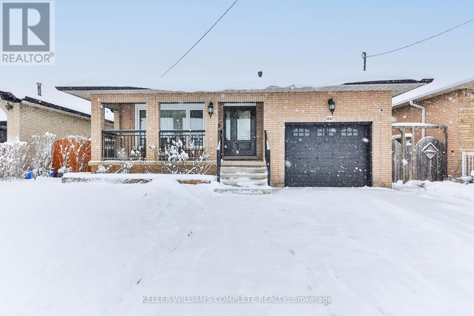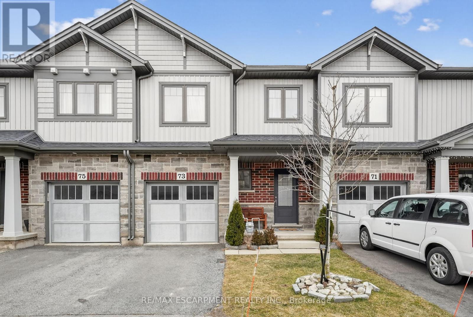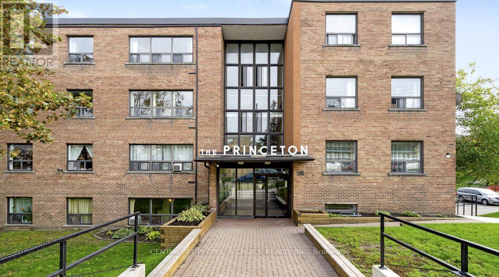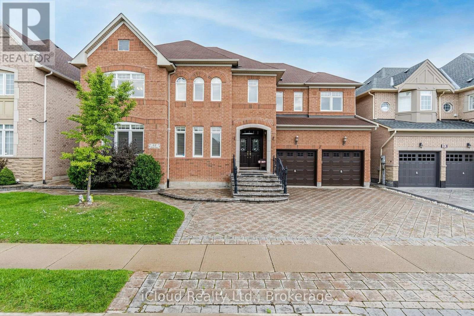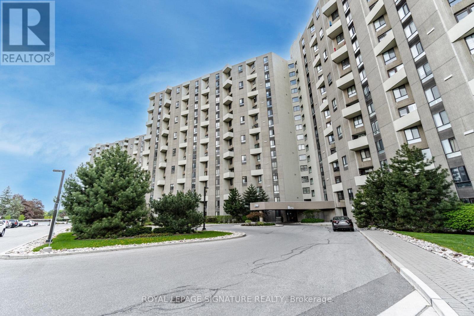246 Cairncroft Road
Oakville, Ontario
246 Cairncroft Road, is a thoughtful expression of balance - where traditional charm meets contemporary precision in a home designed for refined, everyday living. The exterior has been reimagined while carefully preserving the original brickwork on this stately 100x150 ft lot. Indoors, the atmosphere is defined by understated warmth and elegance. Clean lines and natural materials set a calm tone, with custom oak millwork showcasing craftmanship & sophistication. Designed with family life in mind, the layout encourages connection, while natural light fills the home throughout the day. A sun-drenched west facing backyard extends the living experience outdoors. 246 Cairncroft Road strikes the perfect balance between comfort and refinemet. (id:47351)
575 Conklin Road Unit# 1021
Brantford, Ontario
Welcome to this brand new penthouse corner unit offering spacious living and exceptional northwest views. Designed with an open concept layout the kitchen and living area are filled with natural light creating a bright and inviting space. The modern kitchen features a large island with seating and additional storage making it perfect for everyday living and entertaining. This unit offers two generously sized bedrooms plus a den providing flexible space for a home office or additional living area. The primary bedroom includes great closet space and a private ensuite bathroom. Step outside to a large balcony offering approximately 200 square feet of additional outdoor living space ideal for relaxing and enjoying the views. Residents enjoy access to premium building amenities including an indoor fitness centre with yoga studio, an outdoor calisthenics area and running track, movie room and party lounge. Additional conveniences include 1 underground parking spot, storage locker. Located in a desirable Brantford community this penthouse delivers modern comfort style and exceptional lifestyle amenities. (id:47351)
655 Lomond Crescent
Burlington, Ontario
Welcome to this beautiful freehold semi-detached home tucked away on a quiet crescent in South Burlington’s sought-after Longmoor community. Backing onto serene green space and the Centennial Bikeway, this rare pie-shaped lot offers exceptional privacy and outdoor enjoyment. Inside, the home features 4 bedrooms, 2 full bathrooms, and 1336 square feet of comfortable living space. The spacious and inviting living room is highlighted by an oversized bay window that fills the home with natural light. A functional kitchen with peninsula flows seamlessly into the eat-in dining area, complete with sliding doors to the backyard. The fully finished basement adds incredible value, featuring a modern 3-piece bathroom with stand-up shower and versatile space perfect for a family room, guest suite, or home office. Step outside to an entertainer’s dream backyard with an interlock patio, gazebo, hot tub, and a custom built TV cabinet—ideal for hosting year-round. With parking for up to 6 cars, this home is as practical as it is impressive. Bonus updates include: Windows in Front Bedrooms and Kitchen (2025), Roof (2017), Furnace and AC (2025), Driveway (2020), Back Patio and Front Steps (2020), Hot Tub (2021), Outdoor TV Cabinet (2020), ESA Certified (2025). Basement and Bathroom Renovation (2025). This home is conveniently located close to major amenities, highways, parks, schools, and more, this home offers the perfect blend of lifestyle, comfort, and location, you won’t want to miss this one! (id:47351)
486 East 38th Street
Hamilton, Ontario
It’s almost impossible to imagine that this 1.5 storey home is just seconds to Mohawk Rd, highways and amenities. Positioned on a 215 ft deep lot this reimagined family space is private, turn key, and one of a kind for the area. Updated since 2017, this property features a newer roof, furnace, AC, owned water heater, plumbing, wiring, siding, deck, all upgraded lighting, two new bathrooms, and a massive chef’s kitchen. The open concept main floor is airy and inviting with Cathedral ceilings and skylights, adding to the drama of the glass rail loft. With over 30 linear feet of cabinetry, Brazilian stone counters, smudge proof Samsung appliances, and a double basin sink, this kitchen is made for families and includes a breakfast bar, bright windows, and recessed lighting. Also on the main floor find two generous bedrooms, and an exceptional five piece bath, fully renovated to include a standalone soaker tub, double sinks, standup shower with rain showerhead, and loads of storage, don’t overlook the super deep linen closet! The fully finished basement was renovated in 2025 to accommodate two additional large bedrooms with windows and closets, along with a fresh three-piece bath. Interior waterproofing, loads of storage, easy access to systems, and a roughin to accommodate in-laws or a basement bar! There’s more if you can believe it, upstairs find a fantastic loft, which has been used for a bedroom and office, with access to an attic over the garage just waiting for your imagination. Attached garage features indoor entry to the main home, plus an additional detached garage with a full garage door, plus a utility shed. This exceptionally mature lot has no neighbours in sight, fruit trees, a farmers garden, an above grade pool, parking for 20+ vehicles. The lot size may present interesting rezoning opportunities for the right buyer! (id:47351)
15 Prudhomme Drive
Brampton, Ontario
Welcome to this never-before-listed semi-detached home in a prime location! Offering approximately 1500 above sq ft of bright, open-concept living, this property is perfect for families, first-time buyers, or downsizers. The spacious main floor features an inviting layout ideal for entertaining, with a seamless flow between living, breakfast, and kitchen areas. Major mechanicals have been updated for peace of mind, including furnace (2022), A/C (2022), hot water tank (2022, owned), and roof (2022). Upstairs you'll find generously sized bedrooms, ample closet space, and natural light throughout. Private backyard for relaxing, gardening, or family time. Close to schools, parks, shopping, transit, and all amenities-this is a rare opportunity to own a well-maintained home in a highly sought-after neighbourhood. Don't miss your chance-homes like this don't come to market often. (id:47351)
720 Savoline Boulevard
Milton, Ontario
Gorgeous Energy Star 4 Bed Double Car Garage Home In Hawthorne Village Escarpment on Premium Corner Lot, With Lotsof Windows. Stamped Conc 'Wrap Around' Path Incl Gorgeous Front Porch. All Oak Victorian Post Stairs. Gleaming Hdwd. Flrs. On Main FloorAnd Upstairs.Bedroom and Hall. 9' Ceilings (11' In F. Living). Formal Dining. Large Family W/Fplace. Fantastic Open Concept Kitchen With HighEnd Ss Appliances And Upgr Cabinets W/Pantry. Granite Countertop, Gorgeous Backsplash. Quartz Countertop in Bathroom, Pot LightsThroughout. Professionally Landscaping, Large Private Backyard with Terrace and Beautiful Trees, Cedar Fence, Wood Pergola, Bus Stop CloseBy. 5 Minutes Walking Distance by Shortcut to New Wilfrid Laurier University Milton Campus, Conestoga College Campus, Community Centre,Mins to Milton District Hospital, Go Station.Basement is Unfinished. (id:47351)
106 Oakwood Avenue
Simcoe, Ontario
Well-suited for downsizers or growing families, this move-in-ready home offers 4 bedrooms, 2 bathrooms, 2 Kitchens and a private in-ground pool—ideal for entertaining and everyday enjoyment. Conveniently located within walking distance to a golf course and multiple scenic trails. The finished basement features hardwood flooring (2020), a second kitchen, and excellent income or in-law suite potential. Notable updates include an electrical panel (2016); pool liner, cover, and vacuum (2017); and windows, doors, and flooring (2020). All improvements were completed by local trades, showcasing quality craftsmanship throughout. A truly turn-key property—simply move in and enjoy.. *** pictures without snow are AI, as to provide you a different visual (id:47351)
243 North Street N
Fort Erie, Ontario
This bungalow has potential whether you're a first time buyer, downsizer or investor! The interior requires some TLC, but major updates have been taken care of including a new stripped and shingled roof (2025), furnace (2025), air conditioner (2025), and vendor states owned on-demand hot water (2025). This home features three bedrooms and one bathroom with an open concept kitchen, dining, living area plus a convenient laundry room. Sliding glass doors overlook a fully fenced backyard which is oversized. There is also great storage in the unfinished basement. A detached single car garage and a single driveway with total parking to accommodate 3 vehicles. This home is set on a quiet street with easy access to the QEW and nearby amenities. (id:47351)
5805 Brookfield Avenue
Niagara Falls, Ontario
Designed for those who appreciate quality craftsmanship and attention to detail, this property has been thoughtfully transformed into a modern, inviting home, both inside and out. From the moment you arrive, the home's charming curb appeal and reimagined exterior set the tone for what's inside. Extensively renovated throughout the past 10 years, including updated electrical and plumbing, a second-floor extension (drawings and permits available), modern kitchen and bathrooms, owned HVAC systems, spray foam insulation, vinyl siding, windows, driveway, and even hydro in the garage. Every detail has been carefully addressed, the list is extensive. The galley-style kitchen features stainless steel appliances and an eat-in nook, while the versatile bedroom layout offers flexibility for families, dedicated home office space(s), or hobby rooms. A main-floor bedroom with a full bathroom is ideal for those seeking accessible, stair-free living. The finished basement adds additional living space with a comfortable recreation room, complete with an electric fireplace and custom wood mantel. The backyard offers a rare sense of privacy and serenity, backing onto the hydro canal and enjoying the benefit of no rear neighbours. Beautifully landscaped, the backyard includes a custom deck, patio, and serene fish pond, creating a perfect setting for relaxing or entertaining. Ideally located within walking distance to shopping at Canada One Outlet Mall, restaurants, downtown Niagara Falls, world-class tourist attractions, and easy access to the QEW and Highway 420. This is a excellent opportunity to own a fully transformed home in a walkable, well-connected neighbourhood with exceptional outdoor privacy. Both elementary and high schools are conveniently located within walking distance. Big ticket items: Hot Water Tank (Owned and installed in January 2026), A/C unit (new 2025), Roof and 2nd Floor extension (2017/18), Furnace with humidifier (2017) Open House Saturday Jan. 17 from 1-3pm (id:47351)
211 Butterfly Walk
Ottawa, Ontario
Welcome to this well-maintained 3-bedroom, 3-bath interior unit Richcraft Carlisle model townhome, ideally located in a desirable and family-friendly neighbourhood in Ottawa's east end of Trailsedge. Offering a practical layout and comfortable living spaces, this home is well suited to first-time buyers, growing families, or those looking for a smart investment opportunity. The main level features a bright and welcoming floor plan with clearly defined living and dining areas, creating a functional space for everyday living and entertaining. The kitchen offers ample cabinetry, counter space, and a convenient layout that allows for easy meal preparation while remaining connected to the main living areas. A powder room on the main floor adds everyday convenience. Upstairs, you'll find three well-proportioned bedrooms, including a spacious primary bedroom with excellent closet space and ensuite bathroom. Two additional bedrooms provide flexibility for family members, guests, or a home office, along with another full bath to serve the upper level, and convenient laundry. The finished lower level adds valuable living space and versatility, featuring a comfortable family or recreation room ideal for movie nights, hobbies, or play space. A cozy gas fireplace and ample storage complete this level, making it both functional and practical.Conveniently located close to schools, parks, shopping, public transit, and major commuter routes, this townhome offers excellent value and lifestyle in a well-established Ottawa east end community of Trailsedge. As per signed FORM 244 please allow 24hrs irrevocable for all offers and amendments. (id:47351)
36 Sable Run Drive
Ottawa, Ontario
Welcome to easy, adult-lifestyle living in this beautifully maintained end-unit Bungalow Townhome located in a desirable west-end Ottawa community of Deer Run in Stittsville. Offering 3 Bedrooms and 3 full Baths, this home combines comfort, style, and low-maintenance living in a quiet, friendly setting. The bright main level features an open-concept layout with vaulted ceilings and large windows that flood the space with natural light. The inviting Living and Dining areas flow seamlessly into the well-appointed brand new Kitchen, complete with ample cabinetry, stainless steel appliances, generous counter space, and a large island ideal for casual meals or entertaining. A cozy fireplace adds warmth and character to the Living Room. The spacious Primary Bedroom retreat includes a full Ensuite and excellent walk-in closet space. A second Bedroom and additional full Bathroom on the main floor offer flexibility for guests or a home office. Convenient main-level Laundry adds to the ease of everyday living. The fully finished Lower Level expands your living space with a large Family Room featuring custom built-ins, a third Bedroom, and a full Bathroom; perfect for guests, hobbies, or relaxed evenings. Enjoy outdoor living on the elevated deck overlooking a private, low-maintenance yard. Additional highlights include neutral décor throughout, an attached double garage, and the added privacy and light that come with being an end unit. Ideally situated close to shopping, parks, recreation, and all west-end amenities, this turnkey Bungalow end-unit Townhome offers comfort, convenience, carefree, and fee free living. Some pics virtually staged to show options. (id:47351)
851 Rob Roy Avenue
Ottawa, Ontario
Discover the perfect blend of convenience, recreation, and family friendly living in this beautifully situated home in sought-after Queensway Terrace. Nestled on a quiet cul-de-sac, this property offers safety, space and a lifestyle that's hard to beat. Enjoy endless outdoor adventures just minutes from your doorstep: explore the scenic trails and wildlife at Mud Lake Conservation Area, cross-country skiing at Mud Lake and along the Kichi Zibi Parkway, or spend summer days at Britannia Beach swimming, running, playing volleyball, cycling, or sailing at the Britannia Yacht Club.This home is perfectly positioned for commuting and shopping, with quick access to the Highway, Bayshore Shopping Centre, IKEA and trendy Westboro Village and Westboro Beach. Inside, you'll find 3 bedrooms, including a large primary, 2 full baths and a family room in the finished basement -ideal for movie nights or a kids' play area. Set on a pie shaped lot, the backyard is perfect for gardening, entertaining, or simply enjoying the peace and quiet. Whether you're seeking active outdoor living, convenience, or a safe space for kids to play, this home delivers it all. Don't miss the chance to make this Queensway Terrace treasure your own! (id:47351)
5 Forest St
Iron Bridge, Ontario
Welcome home to this charming 3-bedroom, 1.5-bath home offering comfort and character. Thoughtfully laid out with separate bedroom spaces, this home provides a quiet retreat away from the main living areas- ideal for families and those working from home. The eat-in kitchen features an embossed tin looking ceiling, adding a unique focal point, while the separate dining room is perfect for hosting gatherings. Year round views from the sunroom, with direct access to the fenced in backyard. Many additional features include a full basement, attached garage and deer at your doorstep. Don’t miss out on this fantastic home in the sweet town of Iron Bridge. (id:47351)
97 Tiner Avenue
Thames Centre, Ontario
Welcome to 97 Tiner Ave. This classic 2 storey, brick stunner in Dorchester has plenty to offer. Main floor entry through the stained glass front door, or via the 2 car attached garage. Hardwood floors, and a newly updated staircase greet you. Off the foyer enter into the timeless living room dining room combination, with French doors and new paint, leading to the eat-in kitchen with stainless steel, granite counter tops, and a sliding door to the oversized covered deck, and hot tub to enjoy in the back yard. The laundry room is located off the garage, and a two piece bath finishes off main level. The second floor is equipped with three generous bedrooms, a four piece main bath, and an en suite with a walk in shower, appointed with custom tile and glass. In the basement Buyers can enjoy the spacious, yet cozy rec room with gas burning fireplace. A second fridge in the utility room can be used to store your basement beverages. The property is a three minute walk to Dorchester's famous Mill Pond, and a short drive to all of the town Centre amenities. Book a viewing now and move in after the Holiday Season! This one is value priced and won't last long. (id:47351)
15 Marshall Street
Brantford, Ontario
Welcome to 15 Marshall Street, a masterfully updated residence offering over 2,200 sq. ft. of finished living space in one of Brantford's most sought-after neighbourhoods. Experience a bright, open-concept layout elevated by brand-new flooring, designer pot lights, and stately 7-inch baseboards throughout. The heart of the home is the stunning chef's kitchen, featuring quartz countertops, a matching quartz backsplash, and brand-new stainless steel appliances. Architectural interest is added by the new oak staircase with contemporary matte black spindles. The fully finished basement is an ideal retreat or guest suite, featuring a cozy gas fireplace and two additional bedrooms. Significant upgrades include brand-new basement windows (plus select new windows on the main floor) and the peace of mind of full ESA-certified electrical work. The exterior has been refreshed for maximum style and durability with new stylish front entrance door for an impressive first impression, new modern black railings installed at both the front and side entrances and a rare oversized backyard featuring an upgraded deck and wood gate-perfect for summer hosting. The house is situated within a top-rated school catchment, just minutes from premier shopping centres, and walking distance to the Wayne Gretzky Sports Centre, this home perfectly balances luxury, safety, and convenience. (id:47351)
30 Moir Street
Centre Wellington, Ontario
Historic 1867 Heritage Home in the Heart of Town. Built in 1867, this charming red-brick heritage home at 30 Moir Street offers timeless character and exceptional craftsmanship. Featuring yellow brick accents, original windows, and a classic front veranda, the exterior reflects its 19th century origins. Inside, a traditional centre hall plan showcases original pine floors, baseboards, and interior trim, complemented by a graceful cherry staircase. A one-storey rear addition (early 1900) blends seamlessly with the original structure. This designated heritage property protects key exterior and interior elements, offering a rare opportunity to own a beautifully preserved piece of local history. (id:47351)
100 Shady Oaks Trail
Hamilton, Ontario
Welcome to this modern 2-storey detached home with 2,222 sq ft of luxurious living space, expertly crafted by Spallacci Homes & set in one of Hamilton’s most coveted neighbourhoods. This impressive residence blends timeless design, upscale finishes, & everyday functionality for a refined & comfortable family living. The elegant brick & stone exterior offers striking curb appeal & reflects the quality found throughout the home. Inside, a spacious main floor welcomes you with 9-foot ceilings, upgraded tile flooring throughout, and elegant oak stairs that add warmth and character. The layout features a bright, sun-filled living room, a comfortable family room, and a generous dining area, all flowing seamlessly to support both entertaining and daily life. At the heart of the home is the stunning extended custom kitchen, designed to impress. It showcases stainless steel appliances, a custom oversized island with waterfall quartz & backsplash, an undermount bowl sink, 42-inch upper cabinets, and 24-inch deep fridge upper cabinets with refined riser moulding. This kitchen is as functional as it is beautiful—ideal for gatherings and family meals alike. Upstairs, you’ll find four generously sized bedrooms and a full main bathroom. The primary bedroom serves as a private retreat with a spa-inspired five-piece ensuite bath and a spacious walk-in closet. In-suite laundry is also conveniently located on the second floor. The unfinished basement offers endless potential to personalize additional living space. Completing the home is a two-car attached garage with inside entry and a plug for electric vehicle charging, along with a double-wide driveway providing ample parking. Ideally located near top schools, parks, shopping centres, and major highways. Sqft & room sizes are approximate. Property not assessed by MPAC as of list date. (id:47351)
316 - 44 Bond Street W
Oshawa, Ontario
Welcome to this fabulous unit! Bright, clean & spacious 2 bedrooms + 2 full washrooms condo is designed for your comfort, space & ease. It is a corner unit in a well maintained , modern building. The unit is bright with lots of natural light. It is freshly painted & features 9ft ceilings, custom window shades, master bedroom with ensuite & large walk-in closet, ensuite laundry with full-sized washer & dryer, wide plank laminate flooring through-out, kitchen with breakfast bar, quartz countertop, pantry & stainless steel appliances. The large living/dining room walk out to one of the largest patios in the building. Patio at 27' x 8.6' is perfect for entertaining, just relaxing or gardening. Owned parking is directly under the unit, approx 2 min walk. Owned locker is conveniently located in the basement. Unit is centrally located. Walk to downtown amenities including dining establishments, retail, museum, theatre, green space & public transit access. It is also wheelchair accessible. (id:47351)
Upper Level - 75 Pepperwood Crescent
Kitchener, Ontario
Spacious Bungalow (UPPER LEVEL )with 3 bedrooms for the tenant a looking for ideal place for the family- Upstairs laundry Kitchen, dining room and living room. he home features a bright main floor sunroom, a good-sized backyard for outdoor enjoyment, and a spacious driveway with garage parking. Perfectly home for growing family it is just steps to schools, shopping plazas, and Mall, with minutes to major highways, public transit, and everyday amenities-making comfortable and well-connected place to call home. Don't miss this amazing opportunity!!! (id:47351)
1267 Limeridge Road E
Hamilton, Ontario
The perfect home awaits! This beautiful and meticulously maintained all brick 4 level backsplit with 4 beds and 2 full sized bathrooms offers a lot more than you think. From the outside you will be impressed with its incredible and clean curb appeal and that's because of the newer concrete driveway (2023), updated garage door, lovely front entrance railing with updated treads and risers (2020), and the modernized and stylish front entrance door. As we make our way inside, you will instantly fall in love with the opulent engineered hardwood flooring throughout, the abundance of natural light present and the grandness the home has to offer. The spacious and welcoming living room flows so seamlessly into the nice and bright dining room which is complimented perfectly by the open and appealing kitchen. You will really enjoy preparing your favourite home cooked meals here. What's unique about the kitchen is that there is a door that leads you right to the backyard deck where you can even grill it up on the barbecue during those nice summer months! Upstairs you are offered with 3 nice sized bedrooms and a well laid out 4 pc bathroom. In the lower level, you are spoiled with a large family/rec room for those family and friend get togethers, a gas fireplace, a bedroom, AND the best part, a WALK-OUT to the backyard! Talk about unique, right? Ease of access to the backyard through the sliding doors especially when you host large gatherings, they can stay inside or outside, it's their choice! There is also inside entry to the garage from INSIDE of the home! Updates throughout the years include roof, furnace, a/c, backyard concrete pad, eavestrough, windows/doors, front and rear sod installed, and much more! You have to come see it to truly appreciate this beautiful home. Conveniently located near shopping centres, schools, the highway, Mohawk Sports Complex and Mountain Brow! (id:47351)
73 Severino Circle
West Lincoln, Ontario
Welcome to 73 Severino Circle! This two storey townhome is a 3-bedroom, 2.5-bath home in a sought-after Smithville neighbourhood. Built in 2018, this townhome offers 1,508 square feet of bright, functional living space ideal for families or first-time buyers. The open-concept main floor features updated luxury vinyl flooring (2025) in the living room, an inviting living/dining area, and a stylish kitchen with island seating and stainless steel appliances - including a newer fridge and dishwasher (2024). Upstairs, you'll find a spacious primary bedroom with an ensuite and walk-in closet, two additional bedrooms, a full bathroom, a linen closet, and a generous double storage closet. The fully fenced backyard is perfect for pets or playtime. Additional perks include a rough-in for a future bathroom in the basement, single attached garage, and visitor parking in the complex. Located across from St. Martin Catholic elementary school and with easy access to Grimsby and Hamilton, this home offers unbeatable value in a family-friendly community. (id:47351)
103 - 183 Berry Road
Toronto, Ontario
Bright & spacious fully renovated 1br apartment in a family friendly rental building located in Etobicoke! This gorgeous unit is freshly painted and move-in ready - new kitchen & bathroom, open concept living room/ dining room with lots of sunlight! Professionally managed building with attentive maintenance staff to ensure your home is always in top condition. Located in a beautiful neighborhood, close to Parks, Humber River Trail, Schools, Shopping and much more! This area has a diverse population that includes families, young professionals and seniors. Close to Downtown and easy access to highways. (id:47351)
32 Radial Street
Brampton, Ontario
This luxury detached home offers exceptional space, comfort, and privacy. Highlights include an 18-ft ceiling family room with gas fireplace, 10-ft ceilings on the main floor, a private office, and a media room-ideal for work-from-home living. The gourmet kitchen features stainless steel appliances, a gas stove, large island, and eat-in area. Upstairs offers four spacious bedrooms with walk-in closets, including two primary suites with ensuites, plus convenient upper-level laundry. (id:47351)
A21 - 296 Mill Road
Toronto, Ontario
Spacious 3 Bedroom 3 Bathroom Condo Offering A Functional Open Concept Layout WithPlenty Of Storage Throughout. Bright Living And Dining Area With Walk Out To A PrivateBalcony, Perfect For Everyday Living AndEntertaining. Large Kitchen Also Features A Walk-Out To The Balcony And Ample Cabinet Space. The Primary Bedroom Includes A 4 PieceEnsuite And A Generous Walk-In Closet For Added Comfort And Convenience. Ideally LocatedIn A Well Connected Toronto Neighbourhood Close To Parks, Walking Trails, Schools, AndCommunity Centres. Enjoy Easy Access To Major Highways Including The GardinerExpressway And Highway 427, TTC Transit, And Nearby Shopping At Sherway Gardens. A Great Opportunity For Families Or Professionals Seeking Space And Convenience In The City (id:47351)
