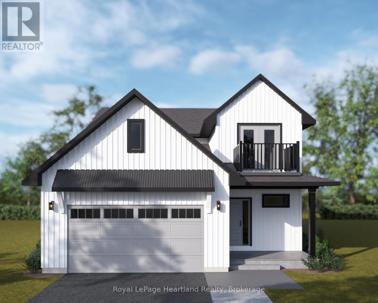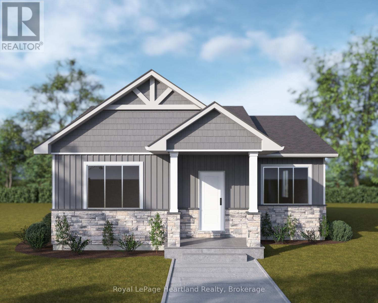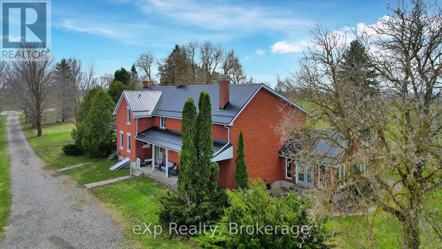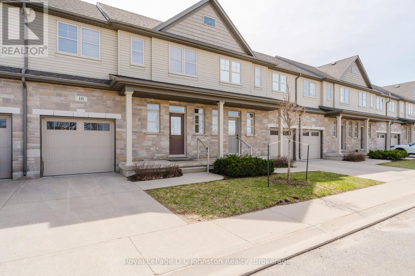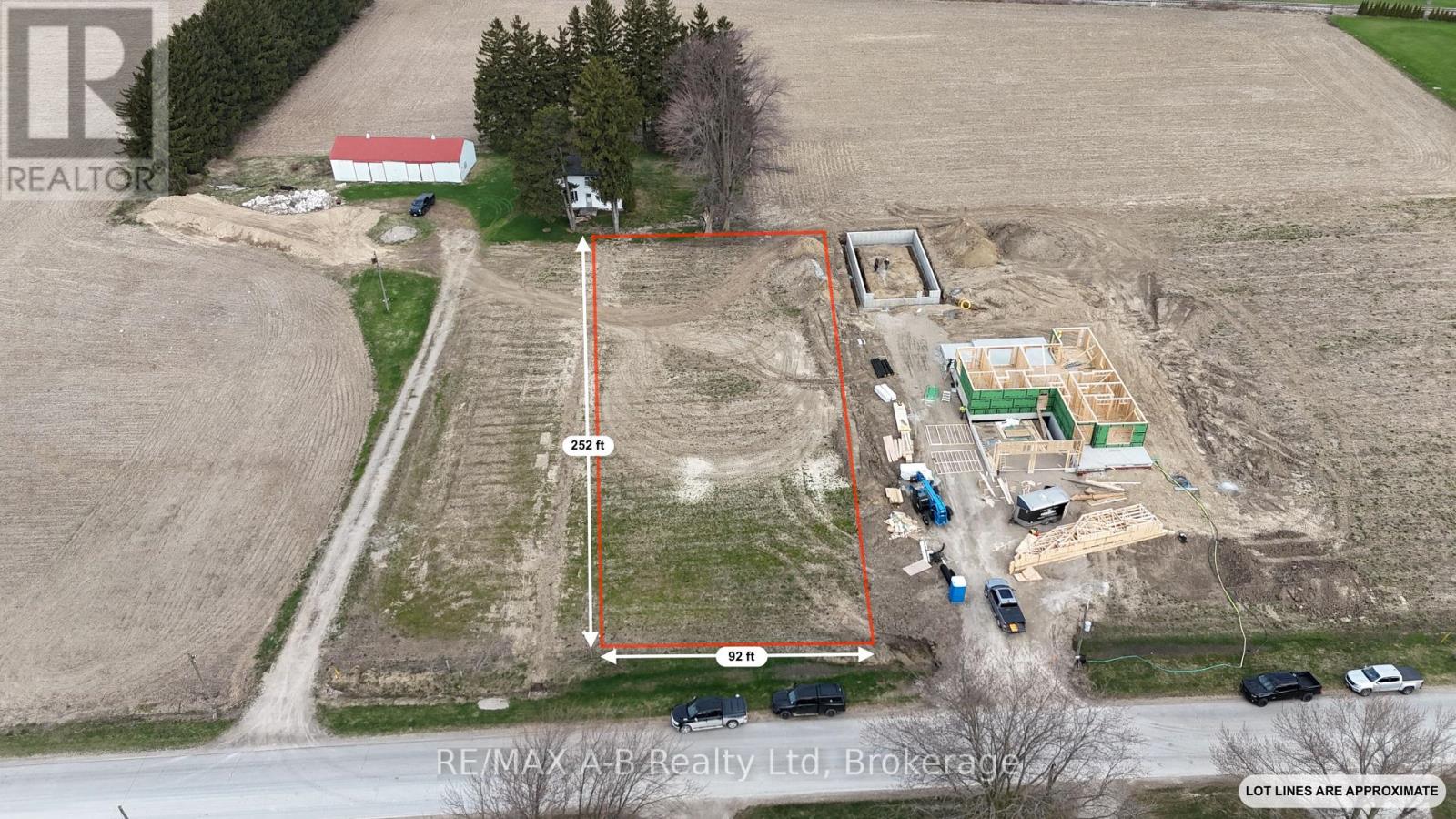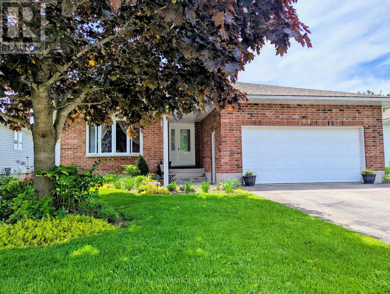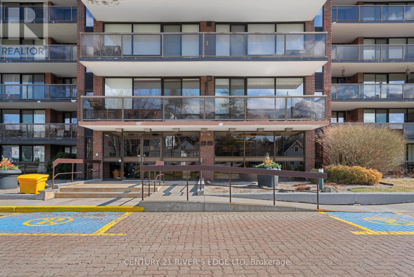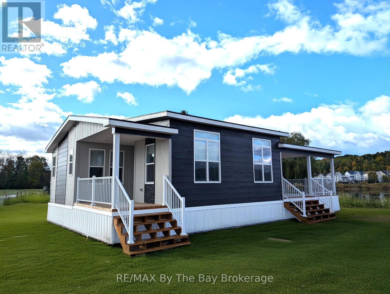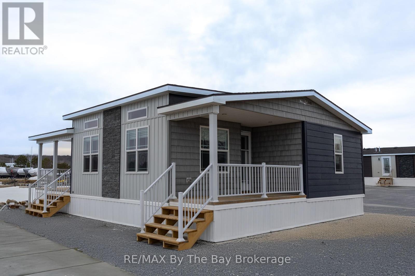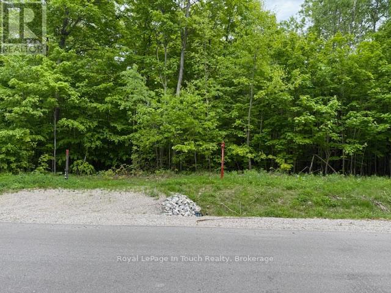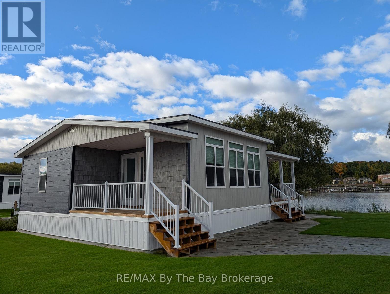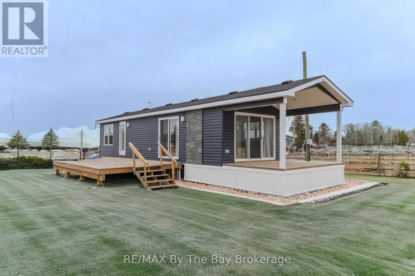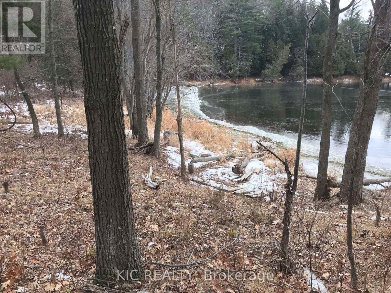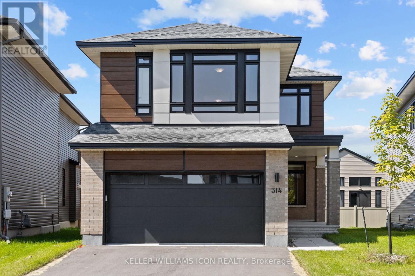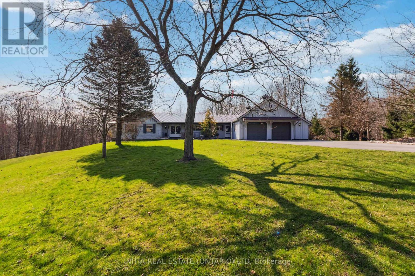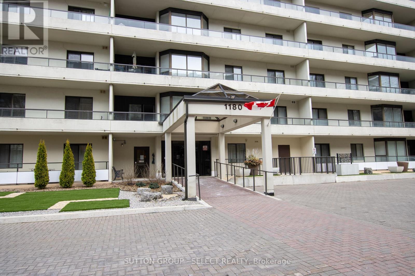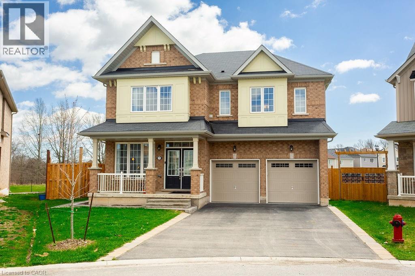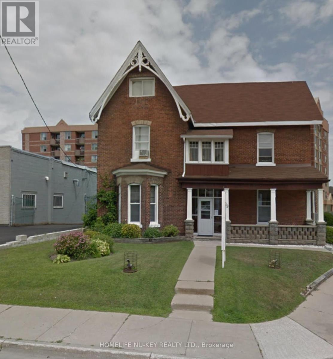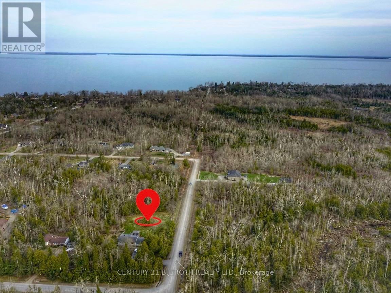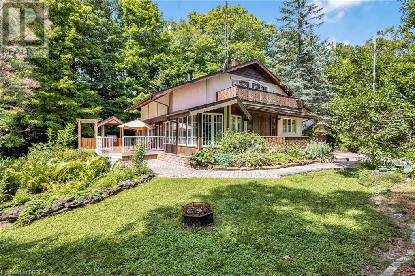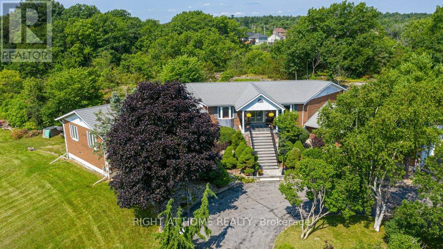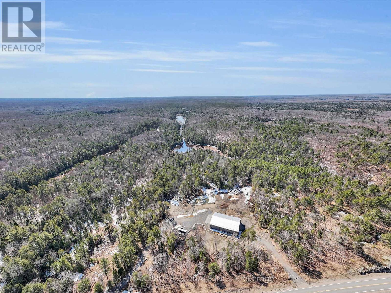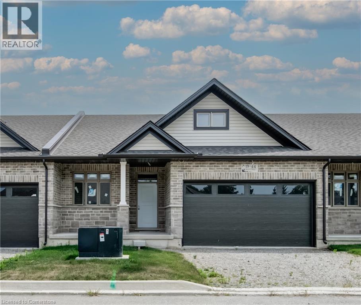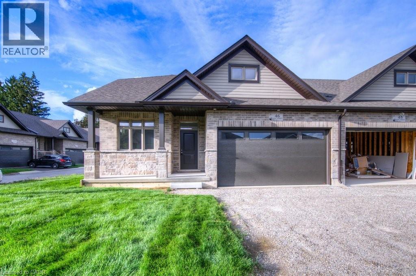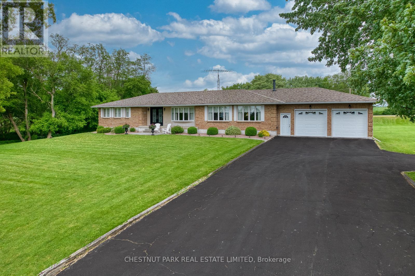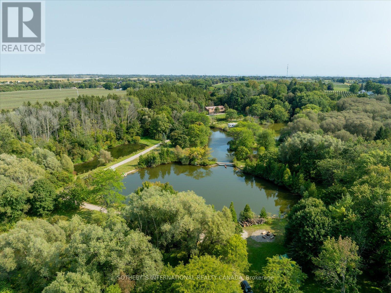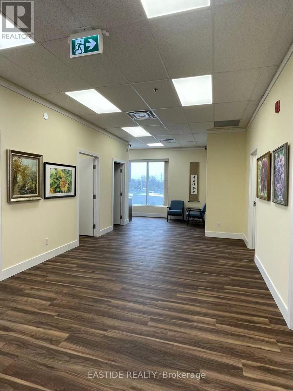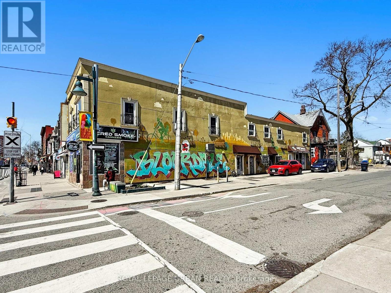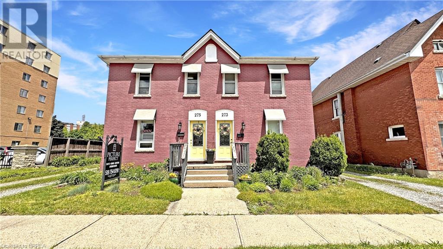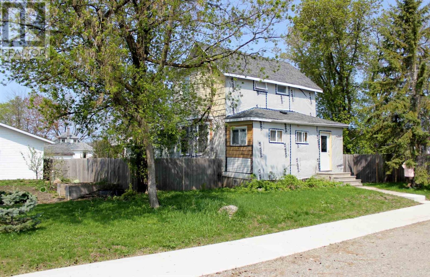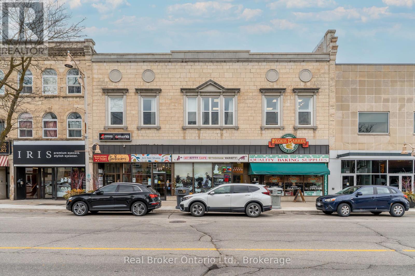487 Woodridge Drive
Goderich, Ontario
The Lookout, aptly named for its upstairs balcony, allows you to take in the sounds of Lake Huron and the warmth of stunning sunsets. There is also a large covered rear porch with 209 square feet of space-perfect for relaxing or spending time with family and friends. This two-storey family home offers 2258 square feet of beautiful living space, featuring three bedrooms, two and a half bathrooms, and a conveniently attached two car garage. Along with adding the upgrade option of the 2nd floor balcony, you may select other upgrades and materials to personalize your home. This home in the Coast subdivision can be perfectly situated, just a short walk to a large park with a playground, walking trails, and amazing sunset views. (id:47351)
483 Woodridge Drive
Goderich, Ontario
The Cove is a beautiful hideaway for those looking to enjoy a peaceful retreat or a seasonal escape, with no hassle.The new bungalow model has 1259 square feet of living space featuring two generous sized bedrooms and two full bathrooms. The covered front porch adds an additional 209 square feet of relaxing space to watch the stunning Lake Huron sunsets. This home offers buyers the opportunity to select interior and exterior finishes along with many upgrade options. Ideally located just steps from a spacious park with play equipment, walking trails and minutes from Goderich square. (id:47351)
402191 Grey Road 4
West Grey, Ontario
This 48+ acre farm offers plenty of space and practical features for both living and working, including roughly 30 workable acres. The home includes an impressive Great Room with high ceilings and large windows. The show barn is built for comfort and efficiency, with 4 stalls, a wash station, lounge area, and in-floor heating. An additional 12 stalls are located in the bank barn, providing the flexibility needed for larger operations or multiple uses. (id:47351)
18 - 935 Goderich Street N
Saugeen Shores, Ontario
Unlock the potential of this charming townhouse condo, perfect for investors or first-time homebuyers! This delightful 2-story home features: 3 bedrooms: generously sized rooms that provide comfort and versatility for your lifestyle. 2, 4 piece and 2 half bathrooms: thoughtfully designed for convenience, ensuring everyone has their own space. Galley kitchen: a practical layout with plenty of storage and workspace, ideal for whipping up your favourite meals. Step-out porch: a lovely outdoor area where you can unwind and enjoy the fresh air. Located just minutes from all amenities, this townhouse offers easy access to shopping, dining, and recreational activities. It's proximity to Bruce Power makes it an attractive option for those seeking work-life balance. Plus, enjoy the famous sunsets of Lake Huron, adding a touch of magic to your evenings. Embrace the welcoming small-town vibe of Port Elgin while investing in your future. This condo is a fantastic opportunity, whether you're looking to make it your home or add to your investment portfolio. Condo fees for Unit #18 are $300 per month, which includes snow removal, landscaping, management fees, garbage and water. Some photos are virtually staged. (id:47351)
3180 Rd 122
Perth South, Ontario
Half-acre building lot in a quiet hamlet setting. If you've been looking to build but haven't found the perfect lot, this is an excellent opportunity. With a 92-foot frontage and over 250 feet in depth, you have plenty of options for your homes size and design. Conveniently located on the southern edge of St. Pauls, across from the entrance to the park, community centre, baseball diamonds, and soccer fields. It's an easy commute to the amenities of Stratford or St. Marys. Community water service is available. Contact your REALTOR to discuss this opportunity! (id:47351)
264 Glenwood Crescent
Smiths Falls, Ontario
Great location on a quiet cul-de-sac and backing onto greenspace of the far end of schoolyard, so no rear neighbour, this lovely spacious bungalow of approx. 1350 sq ft above grade, is in a sought after neighbourhood! Enjoy the fully fenced backyard and many beautiful perennial flowerbeds! The formal living room with it's large bay window provides lots of light and comfort! This was a 3 bedroom home, with 1 of the bedrooms converted into a separate dining room, but could be easily made back into a 3rd bdrm. The open style kitchen, offers an abundance of cupboards and counter space, and a separate pantry! It also features a large centre island and is combined with a breakfast/dining area/family room, which offers a walkout to a large deck, where you can enjoy morning coffees, or a wonderful western susnet! Great potential for an in-law suite in the lower level, or just more space for a large family, as there is a large family room, bedroom, (both nice and bright because of above grade windows), + a den and a 4-pc bath! There is an inside access to the double garage from the tiled entrance foyer which also boasts a large walk-in closet! Bonus - roof shingles only 2 yrs old! Don't miss out on this wonderful home on a dead end street! (id:47351)
601 - 55 Water Street E
Brockville, Ontario
Welcome to the "Executive" at 55 Water Street, located on the St Lawrence with a commanding view from the 6th floor balcony. Watch the boats go by and check out the festivities held on the waterfront each year with fire works and more. Tall ships will be a focal event this year. This Condo building is well maintained and well managed. Spacious secure entry area. Amenities include a games room, exercise room, squash court, guest suite, work shop, outdoor pool and more. Indoor parking and a storage locker are included with this unit. This unit offers an updated kitchen with a breakfast bar, open to the living area for river views, open concept living and dining areas with hardwood floors, and access to the balcony and did I mention the view?? Primary bedroom is spacious and has a walk thru closet into a newer 3Pc ensuite. and access to the balcony for some more of those views. There is a second bedroom, a second 4Pc bath, utility/laundry. This is ideal for those retiring or downsizing and don't want to shovel snow or cut grass any more. (id:47351)
44 - 3282 Ogdens Beach Road
Tay, Ontario
Located on a premium waterfront lot (#44) with breathtaking views of Georgian Bay, this brand-new 3-bedroom, 1-bathroom Massassauga Cottage offers the ultimate in resort-style living. At 760 sq ft, this spacious cottage is ideally situated close to the sandy beach area and the resorts new private inground heated pool, ensuring you're never far from the best amenities. Designed for comfort and convenience, this turn-key cottage is ready for immediate occupancy, allowing you to make the most of the 2025 cottage season. The open-concept layout includes a cozy living area with a 36 electric fireplace, creating the perfect space to unwind after a day of outdoor adventures. Large windows allow for stunning views of the bay, while the modern kitchen and furnishings provide both functionality and style. Step outside to one of the two covered deck areas to take in the beautiful waterfront view, or stay inside on those hot summer days and enjoy the central air conditioning. Wye Heritage Marine Resort delivers an exclusive, seasonal 8-month experience with an array of premium amenities, including two heated swimming pools, a sports court, restaurant, beach, playground, and a full range of boating services. As a cottage owner, you'll receive a guaranteed boat slip along with a 20% discount on slip fees. This is a rare opportunity to own a premium waterfront retreat in one of the resort's most desirable locations. Don't miss out on this chance to secure your own piece of paradise on the stunning shores of Georgian Bay (id:47351)
60 - 3282 Ogdens Beach Road
Tay, Ontario
Set against the picturesque backdrop of Southern Georgian Bay, this 2-bedroom, 2-bathroom Beausoleil Cottage model offers an exceptional opportunity for resort living at its finest. Proudly manufactured in Canada, this move-in-ready cottage is perfect for those eager to take full advantage of the 2025 cottage season. Located on a waterfront lot overlooking the harbour, this turkey cottage provides panoramic views from one of two covered decks. At 718 sq ft, this thoughtfully designed cottage features an open-concept living area, a fully-equipped kitchen, and a cozy yet spacious living room ideal for hosting family and friends. With modern furnishings and top-tier amenities, including central air conditioning and a 36 linear electric fireplace, this cottage is designed for comfort and convenience. Wye Heritage Marine Resort is a seasonal 8-month resort, allowing you to enjoy the best of cottage living from spring to fall. The community offers an abundance of amenities, including two heated swimming pools, sports court (pickleball, tennis, basketball), restaurant, sandy beach, playground, and boating services. Cottage owners are guaranteed a boat slip and receive a 20% discount on their slip fees. This is an exclusive Phase 1 lot, so don't miss your chance to own this prime piece of paradise on Georgian Bay! (id:47351)
Lot 24 Voyageur Drive
Tiny, Ontario
Level treed 3/4 acre re-sale lot located in the Settlement of Toanche in Tiny Township, offering the ideal building site for your new dream home. Natural gas, hydro and Bell Fibreline available. The drive to amenities is a short one for groceries, banking, the hardware store, fuel and more. Enjoy the benefits of this location with the OFSCA trail system 5 minutes away, as well as a boat launch, and 2 marinas to choose from. Development charges apply. (id:47351)
49 - 3282 Ogdens Beach Road
Tay, Ontario
Set against the picturesque backdrop of Southern Georgian Bay, this 2-bedroom, 2-bathroom Beausoleil Cottage model offers an exceptional opportunity for resort living at its finest. Proudly manufactured in Canada, this move-in-ready cottage is perfect for those eager to take full advantage of the 2025 cottage season. Located on a premium waterfront lot, this cottage provides panoramic views and is just steps from the resorts new private pool. At 718 sq ft, this thoughtfully designed cottage features an open-concept living area, a fully-equipped kitchen, and a cozy yet spacious living room ideal for hosting family and friends. Step outside to one of two covered decks and enjoy your morning coffee while watching the sunrise over the water. With modern furnishings and top-tier amenities, including central air conditioning and a 50 linear electric fireplace, this cottage is designed for comfort and convenience. Wye Heritage Marine Resort is a seasonal 8-month resort, allowing you to enjoy the best of cottage living from spring to fall. The community offers an abundance of amenities, including two heated swimming pools, sports court (pickleball, tennis, basketball), restaurant, sandy beach, playground, and boating services. Cottage owners are guaranteed a boat slip and receive a 20% discount on their slip fees. This is an exclusive Phase 1 lot, so don't miss your chance to own this prime piece of paradise on Georgian Bay! (id:47351)
31 - 3282 Ogdens Beach Road
Tay, Ontario
This brand-new, turnkey Manitoulin Cottage model offers 2 bedrooms, 1 bathroom, and 540 square feet of cozy, move-in-ready living space. Ready for spring occupancy, this cottage is the ideal opportunity to kick off the 2025 cottage season in style. One of the standout features of this cottage is the ability to choose your own lot within the resort, giving you the flexibility to select the perfect spot whether you prefer privacy, water views, or easy access to resort amenities. Inside, you'll find a thoughtfully designed open-concept layout, complete with a fully-equipped kitchen, central air conditioning, and a 36 electric fireplace creating a perfect setting for relaxation and entertaining. Step outside onto the large covered deck and take in the stunning views of Georgian Bay, making it the perfect spot for enjoying the outdoors. Wye Heritage Marine Resort offers 8-month seasonal living with a host of premium amenities, including a heated pool, sports court, restaurant, beach, and boating services. Owners also enjoy a guaranteed boat slip with a 20% discount on slip fees, making this an exceptional seasonal retreat. Don't miss your chance to own a brand-new, fully-appointed Manitoulin Cottage in one of the most desirable locations on Georgian Bay! (id:47351)
0 Hinchinbrooke Rd N Road
Frontenac, Ontario
Stunning Waterfront Retreat on Howes Lake 11+ Acres of Private ParadiseWelcome to your own private sanctuary on the shores of Howes Lakea rare opportunity featuring 368 feet of natural, flat waterfront and over 11 acres of lush, wooded landscape. Tucked into a tranquil bay with western exposure, this incredible property treats you to unforgettable sunsets, serene privacy, and unspoiled natural beauty.Located just 10 minutes from Verona and only 25 minutes north of Highway 401 and Kingston, the property offers year-round access via Hinchinbrooke Road and municipal services such as garbage, recycling, and mail. This is the perfect blend of peaceful escape and convenient access.The gently rolling terrain is rich with mature trees, rocky outcrops, and abundant wildlife, offering a true nature lovers haven. A spectacular elevated building site lies just 100 feet from the shoreline and about 20 feet above the water an ideal location to build your dream home or getaway cottage with sweeping lake views. Several other potential build sites are scattered throughout the acreage, providing flexible options for your vision. Adjacent to over 180 acres of protected land owned by a Land Conservancy group, you'll enjoy long-term privacy and uninterrupted views of pristine wilderness. Howes Lake is a spring-fed, crystal-clear lake with depths of up to 41 feet. Its renowned for excellent fishing home to walleye, bass, and pike and connects by water to Rock Lake, Silver Lake, Hambly Lake, and Hardwood Creek, making it a dream destination for paddlers and nature enthusiasts alike. Whether you're seeking a weekend escape, a permanent waterfront residence, or an incredible recreational investment, this property delivers endless potential. Embrace the lifestyle where relaxation, recreation, and natural beauty converge and start making memories by the water. (id:47351)
1916 Pigeon Lake Road
Kawartha Lakes, Ontario
100-Acre Waterfront Farm on Pigeon Lake A rare Kawartha Lakes sanctuary. Welcome to a truly exceptional opportunity in the heart of the Kawarthas. This 100+ acre waterfront property on stunning Pigeon Lake offers a rare blend of gorgeous views, modern living, and natural beauty ideal for those seeking a peaceful retreat, family home, or nature-inspired lifestyle. Modern home with custom interior. Thoughtfully designed to embrace both comfort and style, the home features clean architectural lines, spacious open-concept living, and panoramic views of the forest and lake. Enjoy stylish finishes, large windows that flood the home with natural light, and seamless indoor-outdoor living. 100 acres of natural beauty with conservation stewardship. Surrounded by protected woodlands, wetlands, and shoreline, the land is under conservation restrictions that ensure the long-term preservation of its rich ecosystem. Ideal for those passionate about sustainability, privacy, and land stewardship, the property offers walking trails, birdwatching, and a front-row seat to Ontario wildlife at its best. Direct views overlooking Pigeon Lake. With waterfront views overlooking one of the regions most sought-after lakes part of the Trent-Severn Waterway. Enjoy boating, fishing, kayaking, and serene lakefront living just minutes from your door. Versatile large barn, perfect for storage, a workshop, studio, or hobby farm, the well-maintained barn offers ample space for a variety of uses. Its potential is only limited by your imagination. The next door neighbour is Gamiing Nature Centre: A 100 acre nature preserve of forest trails and abundant wildlife. 1916 Pigeon Lake Road is located just 1.5 hours from the GTA, and minutes to local amenities, lakes, and charming small towns this property combines the best of rural tranquility with modern convenience. A once-in-a-lifetime opportunity to own a protected piece of Ontario's natural heritage with all the comforts of a modern home. (id:47351)
2505 Esprit Drive
Ottawa, Ontario
The Fairbank's unique design includes a sunken family room with 11' ceilings opening to the second floor. The main floor includes a mudroom off the garage and a formal dining room ideal for hosting. Upstairs to the 2nd level you will also find 3 generous sized bedrooms including the primary bedroom with ensuite bath and walk in closet. Finished basement rec room for added space! Backing onto greenspace, no immediate rear neighbours! Avalon Vista is conveniently situated near Tenth Line Road - steps away from green space, future transit, and established amenities of our master-planned Avalon community. Avalon Vista boasts an existing community pond, multi-use pathways, nearby future parks, and everyday conveniences. December 16th 2025 occupancy. (id:47351)
206 Old Pakenham Road
Ottawa, Ontario
Charming Log Home Retreat on the Ottawa Snye - Fitzroy Harbour! Escape to the tranquility of this stunning log home, nestled on a peaceful dead-end road in the heart of Fitzroy Harbour. Crafted from majestic first-growth logs, this home blends rustic elegance with serene natural beauty. Enjoy complete privacy while the Ottawa Snye River flows gracefully past your backyard - perfect for morning coffees on the deck or evening relaxing under the sunset. Inside, the open-concept main floor offers approximately 1,400 sq ft of warm, inviting living space with two bedrooms, a full bath, and panoramic views of the surrounding landscape. The finished lower level provides a versatile space for relaxation, hobbies, guests, or a home office complete with an additional full bath. Step outside to you spacious back deck - ideal for entertaining or simply unwinding in nature. This is more than a home - it's a lifestyle. Enjoy a vibrant rural community with a local store (with LCBO outlet), churches, a Catholic grade school, and a active community centre just a short stroll away. Fitzroy Provincial Park is also nearby for even more outdoor adventure. Weather you seeking a peaceful year-round residence or a weekend escape, this rare offering combines character, comfort, and connection to nature. Welcome to Fitzroy Harbour - where riverfront living meets community charm. (id:47351)
409 - 456 King Edward Avenue
Ottawa, Ontario
Condo in downtown Ottawa (Sandy Hill), this one bedroom + den w/ parking is waiting for you. In an unbeatable location, near the exciting downtown core and University of Ottawa, this low-rise complex (47 units/5 floors) offers great urban living. Relax in your landscaped courtyard or enjoy your common area roof top patio (w/ BBQ) and be amazed at the view of our Capital with its historical buildings and landmarks. This 739 sq. ft. condo is elegantly laid out - open concept with views from kitchen into living/dining room, and den which may be used as a home office, additional relaxing space or may be converted into a second bedroom by simply adding a double sliding barn door. Soundproofed and very quiet. This 4th floor condo features a south facing balcony and quality finishes like laminated hardwood floors, ceramic flooring, air conditioning, granite countertops and backsplash. (id:47351)
12 Coyle Drive
South Dundas, Ontario
Fantastic residential building lot! Picture your new home on this 100ft x 270ft lot! Sitting proudly alongside well maintained and sizeable homes, you can become part of this established neighbourhood! Enjoy being only 3 homes away from the St Lawrence River, with potential river views from a 2nd level and the luxurious bonus of natural gas being available along Coyle drive. Get your exercise on the nearby Waterfront Trail, or hop in your car and drive to Morrisburg which is about 5 min away. It is a charming town with all of the necessary amenities - shopping, a boat launch, a beach, schools and restaurants. Brockville and Cornwall are major city centers approx 30min down the 401. (id:47351)
314 Whitham Crescent
North Grenville, Ontario
Welcome to your Dream Home, where Luxury Meets Functionality! This stunning double garage detached home offers the perfect blend of modern elegance and family comfort. Boasting 4 spacious bedrooms, 3.5 beautifully appointed bathrooms, and a fully finished basement, this home is designed to meet the needs of every lifestyle. From the moment you enter, you'll be captivated by the open-concept layout, soaring ceilings, and huge windows that flood the home with natural light. Whether you're hosting a dinner party or enjoying a quiet night in, the airy and inviting living space provides the perfect backdrop. Also enjoy nearly $150K in high-end upgrades, including premium appliances, designer finishes, and thoughtful touches throughout that elevate this home to the next level. The gourmet kitchen is a chef's dream, while the finished basement offers additional living space perfect for a home theatre, gym, or guest suite.Don't miss the opportunity to make this exceptional property yours. Book your showing today! (id:47351)
174 Timberwalk Trail
Middlesex Centre, Ontario
243 Songbird Lane Model Home is open for viewing by appointment as well as 174 Timberwalk Trail by appt. (This is Lot # 12) Ildertons premiere home builder Marquis Developments is awaiting your custom home build request. We have several new building lots that have just been released in Timberwalk and other communities. Timberwalks final phase is sure to please and situated just minutes north of London in sought after Ilderton close to schools, shopping and all amenities. A country feel surrounded by nature! This home design is approx 2354 sf and featuring 4 bedrooms and 2.5 bathrooms and loaded with beautiful Marquis finishings! Bring us your custom plan or choose one of ours! Pricing is subject to change. (id:47351)
42420 Dexter Line
Central Elgin, Ontario
Privacy!! Rare and Incredible opportunity to own over 3.5 acres of gorgeous scenic property around the corner from Port Stanely and the lake! Great location and great neighbours surround this amazing property that includes a 2 bed 1.5 bath board/batton bungalow with tons of character and charm. This is a carpenters house. This is truly a must see for yourself property. These large and private lots are not easy to come by and this one is a dream. There currently is a large attached insulated shop, that could easily be converted to expand the family living space if you wanted. The 2 car attached garage as well as the circular driveway and extra paved laneway provide ample space for vehicles and toys to enjoy on your expansive property. There is a stunning view everywhere you look over this 3.5 acres of manicured lawn with trees and some bush down to the creek. The opportunity is endless, and so is the beauty. That morning coffee out on the deck is a great way to start the day! You must come see for yourself. (id:47351)
601 - 1180 Commissioners Road W
London South, Ontario
Welcome to this beautiful fully renovated luxury condo in beautiful Byron overlooking springbank park and in walking distance to all amenities. In-unit Energy efficient Heat pump heating/cooling system. Ac units are the responsibility of the condo corp to repair, maintenance included in condo fees.Corner unit with huge balcony and view of the park.Complete new renovation throughout.Two new bathrooms with kick plate lighting and glass showers New kitchen and all new appliances.Breakfast bar overlooking the park flanked by display cabinets and wine rack. Primary bedroom with en-suite bathroom and shower and balcony entrance.Large Spare bedroom with closet.Utility room with hot water tank and storage.Built in office desk with wall units in spare bedroom.New vinyl plank flooring throughout.New in-unit stacked washer and dryer.Pot lights installed in bedrooms and living room, new light fixtures in dining room and hallways.Popcorn ceiling removed and smooth skim coated ceiling refinished.New hunter Douglas blinds on all windows.Secure underground parking with one parking space and garage remote.Indoor bicycle racks and storage.Secure entrance way with FOB entry and handicapped remote entry.Heated indoor pool and sauna.Outdoor putting green.Newly landscaped grounds and drive pad. (id:47351)
7776 Tupelo Crescent
Niagara Falls, Ontario
Golden Girls and multigenerational families! This is for you! For you golden girls - three of you - keeping one room as a guest room - would each contribute $400000 to close on this home. Contribute @ $50000 more & add the swimming pool & hot tub for a true spa yard! Hire a housekeeper, grounds keeper and pay the bills for less than the cost of an apartment or retirement home! Multi generational families - have your own bath, kids can share & still have room to move! Empire Featherstone Model. Large pie shaped lot with room for a pool and still more room for the kids to play. Roomy deck with a pergola for summer time relaxation. Separate fire pit for those cool summer nights. Fully fenced yard backing onto a forested area. The interior? Vinyl plank flooring with ceramic tile on the main floor with an oak staircase leading to the upstairs. The second floor features quality broadloom and ceramic flooring in all bathrooms and the laundry room. The master bedroom features a retreat area - listed here as sitting for lack of a better designation; walk in closet, and a stunning ensuite featuring a soaker tub, two totally separate vanity areas for early morning prep and a large shower. Two bedrooms are connected via a jack & jill 4 piece bathroom with ensuite privileges for both. The fourth bedroom features a roomy walk in closet and it's own 4 piece ensuite - perfect for in laws, a nanny or guests.. The main floor features vinyl plank flooring with tile in the foyer, hall, bath and kitchen areas. The kitchen features a planning center referred to as a pantry in the listing for lack of a better descriptive; and a mud room off of it with access to the garage and basement. The main kitchen and planning area have quartz counter tops with under cabinet lighting in the kitchen and a ceramic backsplash. All appliances stay as seen. The basement is yours to develop as you see fit. One of the few homes built in this area with an all brick exterior. (id:47351)
99 Bayfield Street
Barrie, Ontario
Prime corner location close to downtown. Beautiful Victorian building located at the corner of Bayfield St. and Worsley St. Approx 3,400 square feet. Consisting of 5 commercial office spaces and 3 residential apartments with 2 large offices on Main floor office and three on second floor. Two 1 bedroom residential units plus 1 bachelor apartment. Site has 17 parking spaces. Many recent updates include: windows, facia & soffits, window trim, hot water furnace, roof shingles, loft & bachelor apartments renovated. Excellent opportunity for professional office or Investment. Possible Land assembly with adjoining properties and development opportunity! VTB Available OAC. (id:47351)
10 Rouge Valley Drive
Markham, Ontario
Rarely Offered Opportunity To Purchase One Underground Parking Spot @ P1 With 2 Large/Premium Lockers @ 2/F. For Purchase By Owners Of York Condos (8, 10 & 18 Rouge Valley Dr.) Only. Easily Access to All 3 Buildings From P1. (id:47351)
131 A Rail Trail Drive
Oro-Medonte, Ontario
Prime Opportunity in Oro-Medonte! Discover the endless potential of this exceptionally versatile property. This generous 200 ft x 185 ft residential lot is nestled in the heart of sought-after Oro-Medonte. With an expansive footprint and nearly an acre of natural landscape, this property presents an exciting opportunity for developers, investors, or those looking to build their dream home in a peaceful, rural setting. Zoned shoreline residential and ideally located on a quiet, scenic road, this spacious parcel of land is surrounded by a mix of custom built and established homes. Explore the possibility of severing the lot to create two incredible opportunities - while enjoying the tranquility of country living! Conveniently located with quick access to Hwy 11, Orillia, Barrie, local trails, ski hills, and the shimmering shores of Lake Simcoe. Dont miss your chance to invest in this remarkable property! (id:47351)
617 - 9201 Yonge Street
Richmond Hill, Ontario
Welcome to this luxurious corner-unit condo in the heart of Richmond Hill! This 1-bedroom, 1-bathroom suite is one of the largest in the building, offering 635 sq. ft. of living space plus a 60 sq. ft. balcony. The open-concept layout features a modern kitchen with granite countertops, laminate flooring, and bright northeast views from the 6th floor.Enjoy premium amenities: 24-hour concierge, indoor/outdoor pools, gym, meeting/party room, and visitor parking. Steps to Hillcrest Mall, restaurants, supermarkets, and banks, with easy access to Highways 7, 404, 407, GO Bus/YRT, and the future Yonge Subway Station. **EXTRAS** Stainless steel Fridge, stove, Microwave, Built in dishwasher, Ensuite laundry, washer and Dryer, all Light Fixtures, and Window Coverings. (id:47351)
226 Mclean School Road
St. George, Ontario
Muskoka views in Brant County. This 4 bed, 3 bath home, boasts over 2500 square feet of above grade living space, ready for your touch, and is located on a lot like no other. With almost 3 acres of spectacular sight lines, the picturesque views will literally take your breath away (id:47351)
550 Queen Street E
Gananoque, Ontario
Imagine owning a slice of paradise in the heart of the Thousand Islands, home to scenic trails, stunning waterfront views, and pristine beaches! Welcome to 550 Queen Street in Gananoque, an over 5000 sq. ft., stunning custom-built waterfront estate for all the seasons on the serene Gananoque River. This expansive 4+1 bedroom home, nestled on a sprawling 4+ acre lot, boasts generously proportioned rooms, providing ample space for every family member to unwind and create lasting memories. With an inviting open-concept design, enjoy seamless flow between the chefs kitchen, dining, and family room. Host unforgettable gatherings on the large patio, or in the expansive 1158 square foot recreation room-ideal for entertaining guests, or enjoying quiet evenings with loved ones. Every window frames picturesque views of your private paradise, inviting you to immerse yourself in nature's beauty. Picture waking up to breathtaking riverfront views, spending sunny afternoons entertaining, unwinding by your inground pool, and enjoying direct waterfront access ideal for boating, fishing, or paddle sports. For those who cherish their hobbies, or need extra space for vehicles, this property boasts 2 garages with over 5 garage parking spaces and a separate workshop-ensuring ample storage solutions tailored to your lifestyle. With its charming locale, the home is conveniently located near all amenities: a stroll downtown, to nearby schools and parks, marina, and a vibrant arts and culture community and scene. This home is perfect for those seeking both tranquility, community, and convenience located within a short driving distance to Ottawa, Kingston, and the GTA. True magic lies in the home's potential: develop, expand, or simply revel in the beauty of your surroundings. Seize this opportunity to own a stunning treasure in eastern Ontario's most stunning waterfront community. Don't just dream it; live it! Experience this stunning property, schedule a visit today, and be captivated. (id:47351)
2320 Highway 117
Lake Of Bays, Ontario
Discover Your Dream Muskoka Retreat! Welcome to this one-of-a-kind 5 bedroom, 5 bathroom 120ft x 80ft compound, nestled on over 8 acres of pristine land in Lake of Bays, perfectly located just minutes away from the charming town of Baysville, where you can easily dock your boat and enjoy Muskoka's second largest lake! This stunning property offers a unique blend of hobby farm potential and live/work opportunities in the heart of beautiful Muskoka, only a short drive from Bracebridge and Huntsville. Highlights include: A serene 0.5 acre pond fed by fresh natural springs, all framed by a breathtaking granite backdrop, 26Kw backup generator ensuring your comfort with auto on/off capability, cozy, energy-efficient in-floor heating powered by two 200k NTI boilers with state-of-the-art floor sensors and zoning controls, an impressive 9,000 Sq/ft Unilock patio featuring a built-in BBQ, perfect for entertaining! Inside the luxury continues with a gorgeous interior. Step inside to find a grand open-concept layout with towering 45-foot ceilings, complemented by an exquisite chefs kitchen equipped with triple ovens, a professional gas stove, and an oversized fridge/freezer - all anchored by a massive kitchen island! The primary suite offers a personal sanctuary with a fireplace, walk-in closet, and a spa-like bathroom featuring a freestanding tub overlooking natures beauty. Plus, there's a wheelchair accessible main floor bedroom/ensuite for convenience! Additional Features: 3 industrial garage doors for easy access to your workspace, a sophisticated camera system for peace of mind, and two cellular boosters ensuring crystal-clear LTE, Starlink internet with impressive speeds of 200 down and 50 up, keeping you connected while you enjoy your private trails and every outdoor adventure! Whether you are seeking a peaceful retreat or a dynamic living-work space, this property is tailored for both leisure and productivity! Don't miss the chance to experience this slice of paradise! (id:47351)
44 Main Street E Unit# 19
Innerkip, Ontario
Located in the charming community of Innerkip, this stunning 1314 sq. ft. bungalow is set on an oversized lot and features a premium walk-out basement. Built by Majestic Homes, this thoughtfully designed 2-bedroom home includes a double-car garage and over $20,000 in premium upgrades along with finished elevated deck overlooking your private setting. Enjoy elegant finishes such as custom Olympia cabinetry, quartz countertops, an open staircase to the basement, and a glass tile shower in the luxurious ensuite. The elevated deck, to be completed by the builder, provides the perfect outdoor retreat. Experience small-town tranquility with easy access to Innerkip Highlands Golf Club, parks, walking trails, and local shops—all just minutes from Woodstock and Highway 401 for ultimate convenience. (id:47351)
48 Main Street E
Innerkip, Ontario
Located in the charming community of Innerkip, this 1,314 sq. ft. interior-unit bungalow offers 2 bedrooms, a double-car garage, and premium finishes throughout. Built by Majestic Homes, it features custom Olympia cabinetry, quartz countertops, and a spacious island with a breakfast bar. The primary suite boasts a walk-in closet and a luxurious ensuite. Enjoy small-town tranquility with easy access to Innerkip Highlands Golf Club, parks, walking trails, and local shops. Just minutes from Woodstock and Highway 401, this home offers both convenience and comfort. Photos and virtual tour are from the model home next door. (id:47351)
#1-1 - 220 Main Street
Loyalist, Ontario
Opportunity to lease up to four private medical/professional office spaces in a well-maintained, professionally managed setting. Ideal for a range of professional uses including, Chiropractor, Foot Care Specialist, Podiatrist, Accounting / Bookkeeping, General Office Use. Property Highlights: Flexible leasing options: Rent individually at $600/month per office or lease the entire space (all four offices) for $2,200/month, Shared reception area available for client greeting and waiting. Utilities and Wi-Fi included. Professional atmosphere in a well-located building. This is an excellent opportunity for professionals seeking a clean, quiet, and collaborative environment to grow or relocate their practice. Flexible terms available. (id:47351)
3 Daly Avenue
Stratford, Ontario
This property is a fantastic opportunity for a large family or an investor looking to capitalize on Stratford's flourishing cultural scene. Offering 4 bedrooms and 2 bathrooms, it combines classic charm with modern updates, creating a comfortable and inviting space. Recent renovations include new vinyl flooring on the main level, fresh paint throughout, updated kitchen cabinets, a coffee bar, a cozy fireplace, and refreshed bathrooms. The stacked washer/dryer adds convenience to daily living. The home is also ideal for a growing family, offering plenty of room and a warm, welcoming atmosphere for making lasting memories. With a furnace and A/C approximately 10 years old, this well-maintained property is ready to move in or rent out. For investors, this R2-zoned property presents a unique chance to generate substantial returns, with the potential for duplex development thanks to its separate entrance and ample space. The garage has also been upgraded with insulation, drywall, pot lights, and both heating and air conditioning, providing additional rental potential. With a history of generating $4,500 per month in rental income, this property offers both a cozy family home and an astute investment opportunity. Dont miss your chance to explore this versatile home, schedule a showing today and discover the perfect blend of classic elegance and modern convenience! (id:47351)
90 River Road
Leeds And The Thousand Islands, Ontario
Large ranch bungalow on 1.5 acres with views of the St. Lawrence River just 5 minutes outside the charming town of Gananoque. 3 bedrooms, 2 full baths with an additional 2 bedrooms on the lower level. Crafted with precision and care by its original owner, this 3000+ sq t home stands as a testament to enduring quality and thoughtful design. From the ground up, meticulous attention to detail is evident. the main floor has extra large living, dining, eat in kitchen and family room for excellent entertaining. The lower level offers additional space for relaxation and enjoyment, including a cozy family room and large games room. (id:47351)
119 Sturgeon Glen Road
Kawartha Lakes, Ontario
Unprecedented privacy! Step into your own slice of paradise at Paradise House! Nestled on a tranquil 2.47-acre lot steps away from the serene shores of Sturgeon Lake (public boat launch access), this newly renovated custom-built 4 Level Side Split Bungalow invites you to indulge in luxury and tranquility like never before. As you enter the extra long driveway, be greeted by the allure of mature trees embracing the property, whispering tales of the beauty that awaits within. Step into the chef's dream kitchen, where an executive gas stove and stainless steel appliances await to elevate your culinary adventures. Gather around the expansive quartz waterfall island, basking in the breathtaking views of the lake and surrounding forest. On the main level, discover a large formal dining room, a 2nd bedroom, a 3-piece washroom, each meticulously crafted with attention to detail***see more in attachment (id:47351)
159 11 Line N
Oro-Medonte, Ontario
52.4 acre farmland & horsebarn less than a minute to Hwy 11 in a very desirable area based on its proximity to Orillia & Barrie! This flat parcel is newly severed from the existing house and ideal for equestrians, farmers or investors to consider especially if they are also interested in the 93.47 acres also for sale on Line 12. (See listing photos for more information on severance details and accessibility to acreage on line 12) Zoned Agricultural Rural & EP. (id:47351)
2 Upper - 360 Enford Road
Richmond Hill, Ontario
Great Location for small Business/office space. (id:47351)
3388 Concession Road 3
Clarington, Ontario
Welcome to Russet Ridge Estate, a 71.82 acre estate less than an hour from the Greater Toronto area and minutes from Highway 401, 407 and 115. Are you an outdoor enthusiast seeking privacy? Does being surrounded in nature with the ability to live off your land appeal to you? The owners of this estate have protected the nature of the lands for over 50 years. Agricultural zoning (A1) and Environmental protection (EP). Custom bungalow with 5 bedrooms and 4 1/2 bathrooms with over 4000+ sq. ft. of total living space and attached 2 car garage. Stunning views from the extra large deck overlooking one of the 3 spring feed ponds. An abundance of wildlife calls this land home including majestic bald eagles, wild turkey, deer, blue herons, turtles, ducks and much more. Approximately 1/2 mile of Wilmot Creek runs through the property enabling you to experience migrating salmon in the fall and a variety of trout fish in the spring. 3 spring fed ponds with small mouth bass, plus additional natural springs provide an abundance of potable water. 15-acre orchard with Golden Russet, Mcintosh, Cortland and Empire apples. Outbuildings include: 4000 sq. ft. industrial workshop with hydro and well,1500 sq ft. animal barn with hydro, well and hay loft, 972 sq ft garage/ hobby shop with hydro and diesel, 816 sq. ft. classroom portable with hydro, bathroom and kitchenette beside the industrial workshop plus a Farm Gate market shed, Two picnic shelters with fire pits Stunning topography includes meadows, trails, gardens with wildflowers and forests making this a truly magical setting with much to do all year around. Must be seen in person to be fully appreciated. (id:47351)
2116 - 28 South Unionville Avenue
Markham, Ontario
2 fully renovated office rooms in an office center shared with the landlord and other tenant.$400/m-$600/m each. Shared tea room and big meeting room. Big windows with lots of sunshine in the common area. Close To T&T Supermarket, York University Markham Campus, Pan Am Centre, Go Station. (id:47351)
1264 Bloor Street W
Toronto, Ontario
OVER 5% CAP RATE on BLOOR STREET! TURN-KEY mixed-use CORNER building featuring 4 updated residential units and 3 commercial storefronts, generating approx. $140,000 in NET OPERATING INCOME with UPSIDE. This HIGH-VISIBILITY corner lot offers STRONG foot and vehicle traffic, boulevard parking, and is STEPS to the Lansdowne subway station entrance, surrounded by dense residential and vibrant local businesses, and new developments! The residential units have been renovated within the last 12 years and attract quality tenants. A SOLID investment opportunity in a dynamic, transit-rich neighbourhood. (id:47351)
273-275 Brant Avenue
Brantford, Ontario
Opportunities like this are few and far between. Take a look at this beautiful, historic property located in one of Brantford's heritage districts: 273–275 Brant Avenue. This property was originally two semi-detached residential homes, now merged on title. With proper due diligence and conversations with the powers that be, there is potential to separate the property back into two distinct addresses, or to explore a conversion to full residential or full commercial use. Whether you’re interested in restoring the original division, maintaining the current mixed-use setup, or reconfiguring the property entirely, there is flexibility here, all depending on your vision and the necessary approvals. Better yet, the property will be delivered with vacant possession. The current zoning allows for a plethora of uses. This could be the perfect live-work arrangement. Run your business on one side and live in the other. You could also use both sides for commercial purposes, one for yourself and the other as a rental. Prefer residential? Live in one side and rent out the other, or convert the entire property into an income-generating rental. It could even make sense as student housing given the proximity to Laurier and Conestoga. Step into 273, the residential unit, and you’re welcomed by a large living room, kitchen, a three-piece bathroom, and a main floor bedroom. Upstairs, there are three more bedrooms and a two-piece bathroom. Next door at 275, the commercial unit offers a spacious front room, a second large room, a fully functional kitchen, and a three-piece bathroom. The upper level is completely open concept, ready to be customized to your needs. A rare find on Brant Avenue, the lot is generously sized with ample parking, which is another major bonus. The current owners are ready to move on and are looking for the right buyer to write the next chapter of this unique property's story. Don't delay Call your REALTOR® today. (id:47351)
273-275 Brant Avenue
Brantford, Ontario
Opportunities like this are few and far between. Take a look at this beautiful, historic property located in one of Brantford's heritage districts: 273–275 Brant Avenue. This property was originally two semi-detached residential homes, now merged on title. With proper due diligence and conversations with the powers that be, there is potential to separate the property back into two distinct addresses, or to explore a conversion to full residential or full commercial use. Whether you’re interested in restoring the original division, maintaining the current mixed-use setup, or reconfiguring the property entirely, there is flexibility here, all depending on your vision and the necessary approvals. Better yet, the property will be delivered with vacant possession. The current zoning allows for a plethora of uses. This could be the perfect live-work arrangement. Run your business on one side and live in the other. You could also use both sides for commercial purposes, one for yourself and the other as a rental. Prefer residential? Live in one side and rent out the other, or convert the entire property into an income-generating rental. It could even make sense as student housing given the proximity to Laurier and Conestoga. Step into 273, the residential unit, and you’re welcomed by a large living room, kitchen, a three-piece bathroom, and a main floor bedroom. Upstairs, there are three more bedrooms and a two-piece bathroom. Next door at 275, the commercial unit offers a spacious front room, a second large room, a fully functional kitchen, and a three-piece bathroom. The upper level is completely open concept, ready to be customized to your needs. A rare find on Brant Avenue, the lot is generously sized with ample parking, which is another major bonus. The current owners are ready to move on and are looking for the right buyer to write the next chapter of this unique property's story. Don't delay Call your REALTOR® today. (id:47351)
205 Second St
Rainy River, Ontario
This 4 Br, 2 Bath home has had many renovations done to it over the past few years including, electrical, plumbing, drywall, insulation, hot water on demand with the shingles, windows and furnace done in the last 5 years, the bones are good! 3 Br's are on the upper level as well as a four piece bath with the main level having the fourth Br and an Ensuite. The main level is open from the living room, kitchen and dining area, which has patio doors flowing to an extremely large wrap around deck for your entertaining needs or just to watch the children and furry friends playing in the fully fenced yard. The parcel of land is larger than normal being 75' by 120' and has 2 garages so you have room for your vehicles and toys. Come check out this place located in the little hidden secret of the district called Rainy River!! (id:47351)
207 - 2 Campbell Drive
Uxbridge, Ontario
Professional building-Fantastic location in front of the Hospital -Plenty of surface parking-Large foyer-Manager available-approx 1074 sq ft with bright reception office and 3 rooms-.Elevator available-underground parking available (id:47351)
201 - 2 Campbell Drive
Uxbridge, Ontario
Professional building - Fantastic location. Open Suite. Appx 785 Sq Ft. Lots of windows. Underground parking available. Loads of surface parking. Large foyer. Elevator available. Manager available. Located in front of hospital. . **EXTRAS** Tenant to pay phone& internet, pay to advertise on pilon. (id:47351)
117 Wyndham Street N
Guelph, Ontario
Turn your passion for animals into a thriving business opportunity with the sale of My Kitty Café - Ontarios first-ever cat café, ideally located in the heart of Downtown Guelph! This well-established, one-of-a-kind business combines a cozy café experience with a playful cat lounge, offering a welcoming environment for animal lovers and visitors from all over. With a loyal customer base, strong community support, and a successful track record of cat adoptions in partnership with local rescues, My Kitty Café is more than just a business - it's a destination. The café features a charming, themed interior, a fully built-out cat lounge with custom play structures and cozy seating areas, and an operational café space for serving beverages and snacks. The business includes all equipment, branding, website, social media presence, and goodwill - allowing for a seamless transition to new ownership. Profitable and turn-key, this is a rare opportunity to take over a well-loved business with a solid revenue stream, strong brand identity, and tremendous heart and purpose. Continue the legacy, grow the brand, and be part of something truly meaningful. (id:47351)
1030 Heritage Road
Burlington, Ontario
A freestanding building featuring heavy power with three separate services to the building (1,600 Amps, 600 amps, and 400 amps), oversized doors, cranes, and a paint booth, with a dust collection system. Very clean white boxed warehouse and epoxy floors, with the ability to have outside storage in the rear. Five-ton cranes, with ten-ton tandem lifting capacity. Conveniently located at QEW and Appleby Line, great access to Hwy 403 and many amenities. (id:47351)
