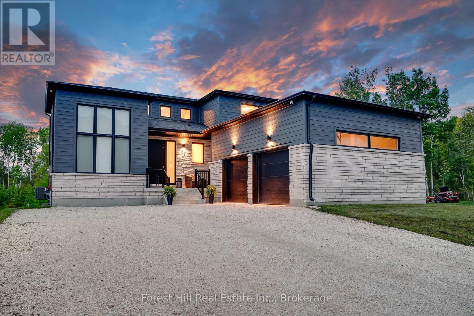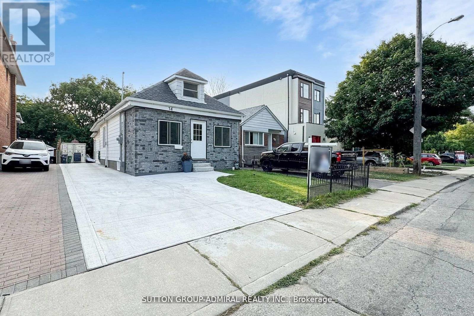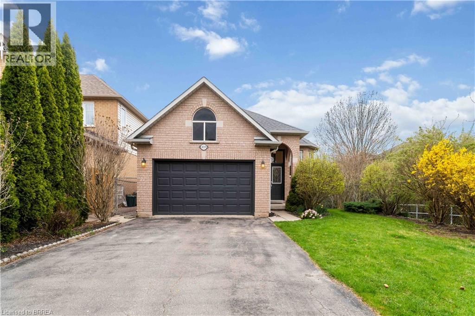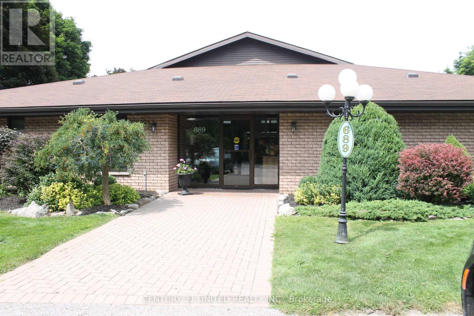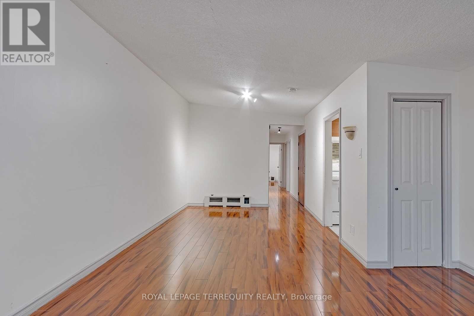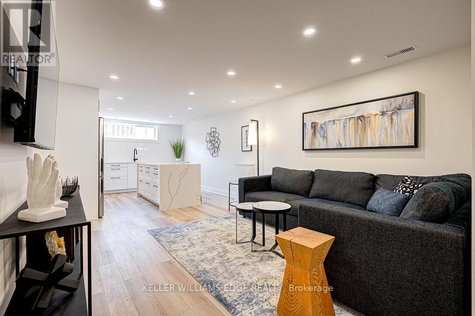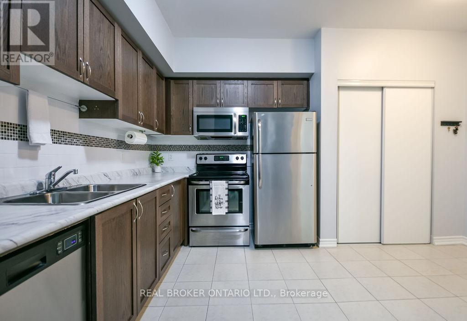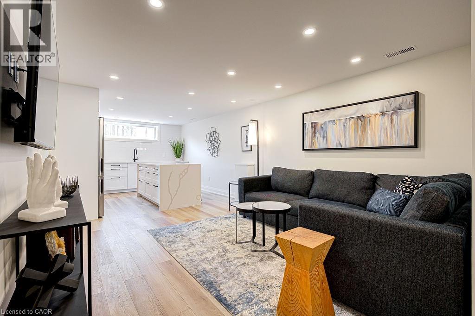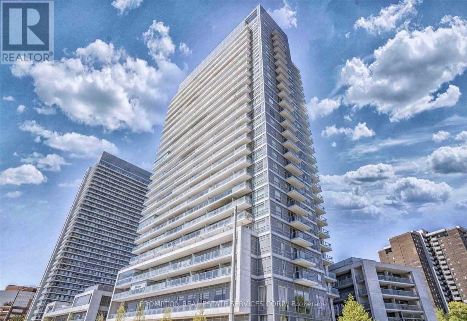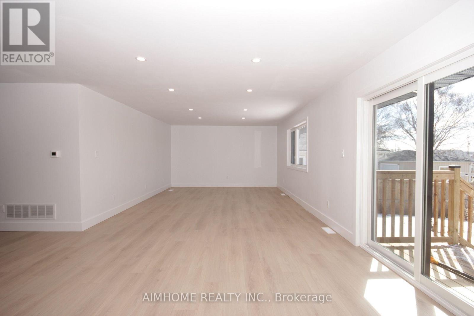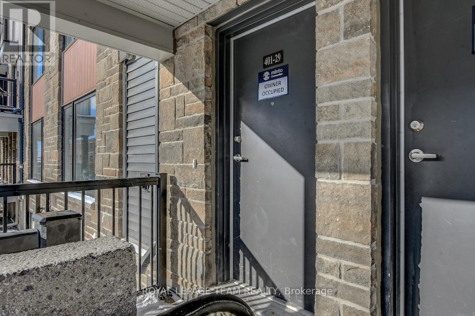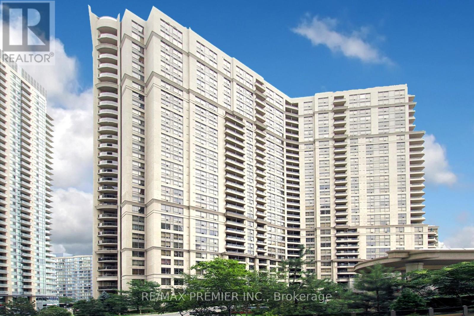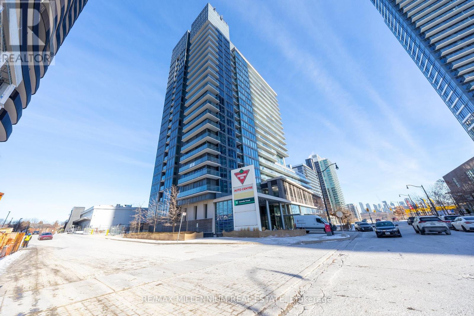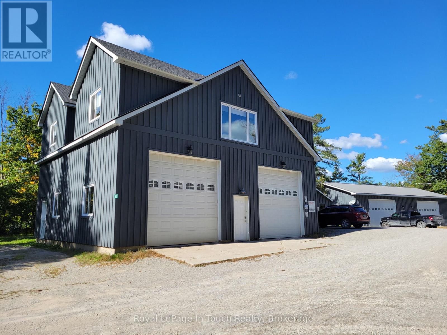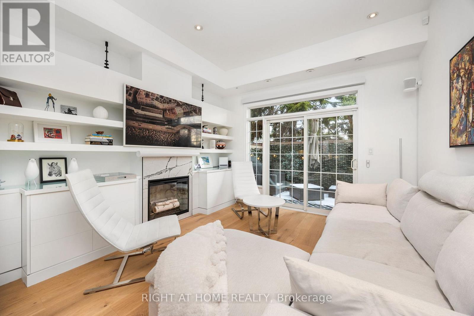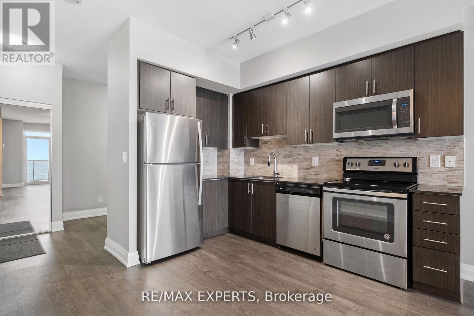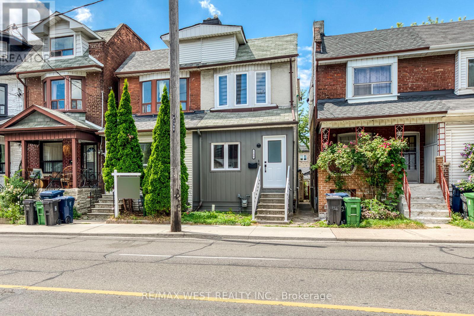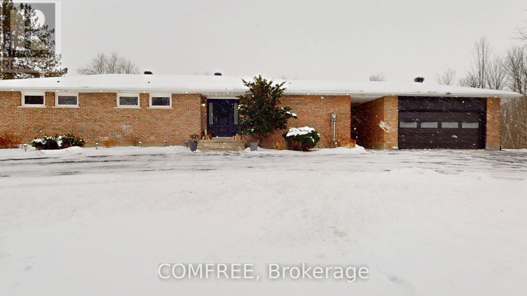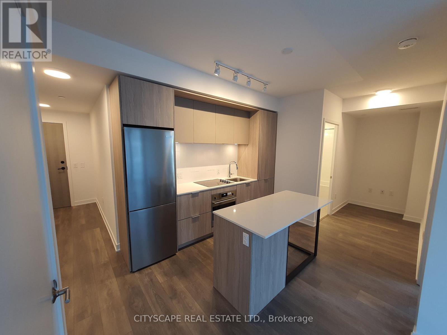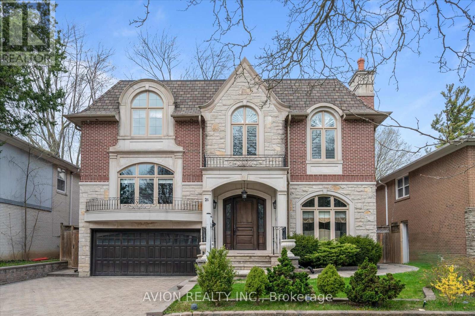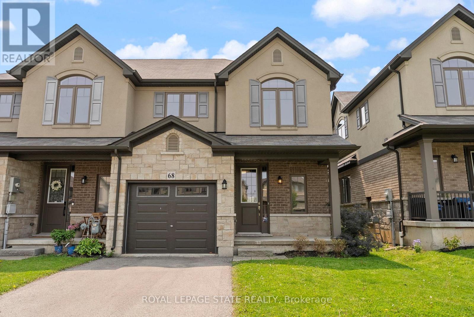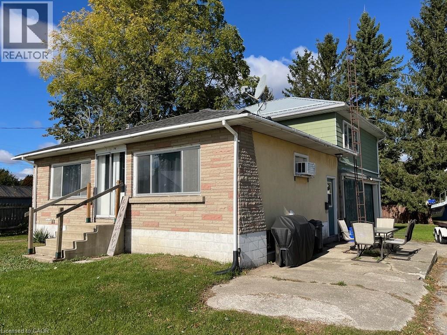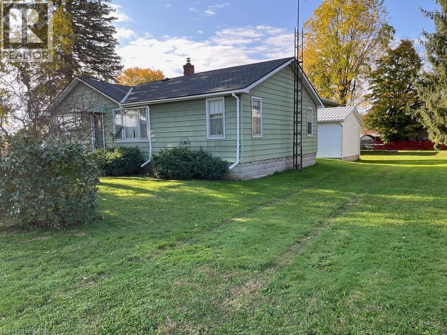87 Goldie Court
Blue Mountains, Ontario
Pure Gold on Goldie! The ultimate Blue Mountain lifestyle opportunity in the coveted Bayside Community. Welcome to 87 Goldie Court. Bayside is a boutique community perfectly placed between Collingwood and Thornbury along the Georgian Bay Shoreline. Bayside blends luxury living in a friendly neighbourhood with an outdoor lifestyle. 87 Goldie sits in a quiet cul de sac backing onto the famous Georgian Trail and is a short walk to sandy Council Beach, a hidden gem perfect for a beach day or launching your paddle board & kayak. Bike to Thornbury or Collingwood for incredible dining experiences, farmer's markets and boutique shopping. Goldie offers the best of all seasons with world class private golf clubs nearby, Blue Mountain or private clubs for skiing and snowboarding, tennis & pickle ball, and local marinas to keep and enjoy your boat. For families, Goldie falls into the renowned Beaver Valley School District with incredible outdoor education programs for all ages. 87 Goldie is the sought after 'Blackcomb' Model - a thoughtfully designed 4 bedroom, 3 bathroom functional floor plan. Breathtaking 18 ft ceilings throughout the main floor creates an impressive great room full of light, perfect for everyday living and entertaining your guests by the fire. Cook beautiful meals in this striking kitchen with Empira Quartz countertops, blacksplash and island, 36 inch gas cooktop, soft close cabinets & drawers and hands free sink faucet for ease of use. The oversized main floor primary suite offers lovely space from the other bedrooms with walk-in closet and stunning ensuite. With upgrades throughout, Goldie offers the opportunity to customize your bright lower level which features 9' ceilings, huge windows and a bathroom rough-in ready to go. Highly efficient laundry room and coat room with side door and garage access - perfect for gearing up in the winter. Have fun creating the ultimate backyard oasis and allow 87 Goldie to bring you years of special moments! (id:47351)
14 Spears Street
Toronto, Ontario
14 Spears St. This RAVINE LOT Offers a perfect blend of function, style, comfort with two rooms on the all levels and a couple of separate living spaces with its three classy newly renovated washrooms, all with modern standing showers and Large windows. Approximately 1700+700 sqft. The main level has stunning two bedrooms and a washroom with brand new modern standing shower bathroom to impress you. Modern plan that features ultra separate sleek kitchen w/ quartz two waterfall counters. Enjoy the convenient main-floor open concept combined living and dining area. The all-new kitchen has a fresh, modern design and an island again with quartz waterfall design to make the most of your prep space and breakfast counter in the kitchen itself and the back entrance has a convenient access to an all-fenced and private backyard with its own privacy, backing onto a ravine & hilltop lot with a beautiful seating area together with family and friends during those summer months or cold winter nights to enjoy your favourite delicious hot drink. Second floor is dedicated to luxurious primary suite fitted with tons of storage cabinets and brand new washroom with standing shower ensuite. The lower level offers an open concept with it's own kitchenette, washer dryer dishwasher fridge currently being used as 4th bedroom with ensuite brand-new washroom with a modern standing shower. 11 KWEV charger lets you get a full charge in just a few hours. Located in the vibrant Rockcliffe-Smythe friendly neighbourhood, minutes from Stockyards, schools, golf course, parks.shops, restaurants, and major Hwys, convenient transit options are just around the corner, with a 3-minute walk to the TTC and 2 minute drive to the Weston GO station and the New Eglinton LRT line. First time home buyers, Builders and investors, With the option to extend to 4 units+ 1 Garden suite. (id:47351)
4319 Arejay Avenue Unit# Lower
Beamsville, Ontario
Lower level 2 bedroom suite with separate entrance. Located in the lower level of a quiet raised bungalow with large windows. Separate entrance to this bright unit with full kitchen, open concept living room, 2 bedrooms and 3 piece bath. Located in a quiet, family-friendly area. Driveway is shared. Utilities split 50/50 with upper-level tenant. (id:47351)
5 - 689 Whitaker Street
Peterborough, Ontario
Welcome to 689 Whitaker Street, nestled in beautiful East City! This charming ground-level apartment offers a perfect blend of comfort and convenience. Featuring one generously sized bedroom plus den, each boasting spacious closets for ample storage. The den is fully enclosed, includes a skylight, and offers flexible use. The apartment is highlighted by high ceilings throughout, creating an airy and open ambiance. Enjoy the tranquility of your own private terrace with serene green views, ideal for relaxing after a long day. Natural light floods through the apartment from skylights and windows adding to the inviting atmosphere. The apartment includes in-suite laundry ensuring a seamless living experience. Located in a sought after area giving you easy access to parks, trails, shopping, and dining. Don't miss this opportunity to make this apartment your new home. (id:47351)
201 - 2977 Lawrence Avenue E
Toronto, Ontario
Large Duplex 2nd floor at great location. Bright, Clean 3-Bedroom Apartment. Perfect Live-Work Set Up. At Busy Intersection of Lawrence and McCowan, Across Scarborough General Hospital And Other Businesses. Steps To TTC. Close To Schools, Parks, Playgrounds, Scarborough Town Centre, Lawrence SRT Line, And Hwy 401. (id:47351)
15 Queen Street S Unit# 1509
Hamilton, Ontario
This fantastic open-concept layout offers a generous living and kitchen area featuring sleek laminate flooring, a convenient breakfast bar, brand-new stainless steel appliances, and a walk-out to a private balcony—perfect for relaxing or entertaining. The primary bedroom boasts a large closet and a luxurious 4-piece ensuite. Enjoy exceptional building amenities including an exercise room, party room, and a stunning rooftop deck with garden space. Located in an unbeatable area close to parks, the library, public transit, recreation centre, schools, shopping, and so much more! (id:47351)
1 - 1456 Olga Drive
Burlington, Ontario
FULLY FURNISHED short or long term Rental - Stunning Luxury 1-Bed, 1-Bath Suite Located In Boutique Building. Elegantly Appointed And Beautifully Upgraded Suite Features A Purposeful Layout With Wide Plank Luxury Vinyl Hardwood Throughout The Open Concept Kitchen, Living Room And Office Nook.This Bright And Spacious Fully Furnished Suite Features A Comfortable Living Space With Large Sectional Sofa, Display Shelving, Smart TV, And Contemporary Office Desk. Enjoy The Chef-Style Kitchen, Complete With Floor To Ceiling White Shaker Cabinetry, Premium Quartz Countertop And Large Waterfall Island, Full-Sized Stainless-Steel Appliances, Including Dishwasher And Built-In Microwave, Tile Backsplash And Undercab Lighting. Large Primary Bedroom Is Serene With Neutral Colour Palette, Nightstands, Quality Linens, And Plenty Of Storage With A Wall-To-Wall Closet. Spa-Inspired Bathroom With Glass Walk-In Shower Featuring Rain Head, Adjustable Handheld Shower Arm And Modern Quartz Double Vanity. Separate Laundry Room With Full-Sized Washer And Dryer. Suite Includes 2 Car Parking. Located Steps To The Exquisite Downtown Burlington Waterfront, Spencer Smith Park, Boutique Shops, Restaurants, QEW, 403, 407 And Go. No Smokers (id:47351)
404 - 40 Ferndale Drive S
Barrie, Ontario
PRICED TO SELL - BUYERS PICK YOUR CLOSING DATE! Stylish top floor condo at one of Barrie's most desirable communities, The Manhattans. Affordable living at its finest, with over 600 square feet of living space, in suite laundry, LOW CONDO FEES, and move-in ready. Complete with stainless steel appliances, a spacious kitchen with generous counter space and lots of storage. This unit features a bright 4-piece washroom, large closets, spacious balcony where BBQ's are permitted and a lovely french door walk-out. Enjoy the peace and privacy of having no upstairs neighbours, and the comfort of a secure building with elevator access. The Manhattans community also offers visitor parking, beautifully maintained grounds, and a welcoming atmosphere that residents love. Ideally located for the working professional or downsizer, this condo is close to scenic walking trails, local restaurants, shopping, and Barrie's beautiful waterfront. Commuters will appreciate quick and easy access to Highway 400. With low maintenance fees (including water & parking), all appliances included, and a highly desirable location, this top floor unit presents an excellent opportunity for first-time buyers or those looking to simplify their lifestyle without compromising on comfort, quality, or convenience. (id:47351)
1456 Olga Drive Unit# 1
Burlington, Ontario
FULLY FURNISHED short or long term Rental - Stunning Luxury 1-Bed, 1-Bath Suite Located In Boutique Building. Elegantly Appointed And Beautifully Upgraded Suite Features A Purposeful Layout With Wide Plank Luxury Vinyl Hardwood Throughout The Open Concept Kitchen, Living Room And Office Nook.This Bright And Spacious Fully Furnished Suite Features A Comfortable Living Space With Large Sectional Sofa, Display Shelving, Smart TV, And Contemporary Office Desk. Enjoy The Chef-Style Kitchen, Complete With Floor To Ceiling White Shaker Cabinetry, Premium Quartz Countertop And Large Waterfall Island, Full-Sized Stainless-Steel Appliances, Including Dishwasher And Built-In Microwave, Tile Backsplash And Under cab Lighting. Large Primary Bedroom Is Serene With Neutral Colour Palette, Nightstands, Quality Linens, And Plenty Of Storage With A Wall-To-Wall Closet. Spa-Inspired Bathroom With Glass Walk-In Shower Featuring Rain Head, Adjustable Handheld Shower Arm And Modern Quartz Double Vanity. Separate Laundry Room With Full-Sized Washer And Dryer. Suite Includes 2 Car Parking. Located Steps To The Exquisite Downtown Burlington Waterfront, Spencer Smith Park, Boutique Shops, Restaurants, QEW, 403, 407 And Go. No Smokers. (id:47351)
1906 - 30 Heron's Hill Way
Toronto, Ontario
The Legacy Monarch Built, Spacious Split Bedroom Plan! Coveted Corner Unit W/2 Spacious Balconies, 2 Full Washrooms & 3 Views! Modern Kitchen, Granite Counters, 9 Ft Ceilings! Parking & Locker Included. Mins To Dvp - 404, Fairview Mall/Subway. Bldg Offers Shuttle Service To Don Mills Subway (Upon Request). 24 Hrs Concierge, Guest Suites, Theatre Room, Indoor Pool, Billiard + Party Room Etc. (id:47351)
Main - 1162 Nelson Street
Oshawa, Ontario
Totally Renovated from Bottom to Ceiling Main Floor, Brand New 3 Bedroom, 2 Bathroom Brick Bungalow with Modern Open Kitchen. Located On A Cul De Sac. Main Flr, Very Spacious. Steps To The Lake. Quick Access To 401. Circular Driveway W/Tons Of Parking. Fenced Backyard. (id:47351)
29 - 401 Glenroy Gilbert Drive
Ottawa, Ontario
This never-lived-in 1,063 sq ft lower-level unit in the highly desirable, walkable Minto Anthem community offers modern comfort and plenty of natural light. South-facing with large windows in the living area overlooking the future amenity space, the open-concept layout is perfect for relaxing or entertaining. The contemporary kitchen features stainless steel appliances and quartz countertops with a breakfast bar. The lower-level bedrooms are thoughtfully designed with generous closet space and large windows, allowing daylight to fill the space so it feels bright, airy, and anything but typical for a lower-level unit. Additional highlights include extra storage under the stairs, in-unit laundry, a private patio right outside your door, and secure underground parking. Located close to shopping, parks, schools, and transit, this bright, modern unit is ready for immediate occupancy. Minimum 1 year lease. Rental Application, Credit Check, First & Last Month Rent Required on Signing. (id:47351)
1002 - 3880 Duke Of York Boulevard
Mississauga, Ontario
What A Fantastic Prime Location In The Luxurious Ovation Towers-Only Steps Away From Square One & All The Amenities Downtown Mississauga Has To Offer! All The Amenities Downtown Mississauga Has To Offer! Ovation Towers Offer State of The Art Amenities-From The Indoor Pool To The Outdoor BqB Areas-This Building Has It All. At Over 700 Sq Ft, This 1BR + Den very bright is Very Spacious & Has 2 Parking Spots (Tandem)! Freshly painted, Custom Blinds installed throughout, New Vinyl wood floor and ceramic floor throughout. No Carpet. (id:47351)
801 - 72 Esther Shiner Boulevard
Toronto, Ontario
Luxury condo living in prime North York! This spacious 1-bedroom unit features an open-concept layout with floor-to-ceiling windows, a modern kitchen with granite countertops, and a rare ensuite storage room. Enjoy premium amenities including a 24-hour concierge, fitness centre. Ideally located near Highway 401 & 404, Go Transit, TTC, North York General Hospital, Bayview Village, Fairview Mall, IKEA, and Canadian Tire. AAA tenants only; no pets and non-smokers preferred. (id:47351)
5631 Upper Big Chute Road
Severn, Ontario
You are going to want to rent this place. The 1497 sq ft apartment is on the upper level and is beautifully appointed and has access to, and view of the Severn River. It offers open concept kitchen, living and dining areas, with pine cathedral ceilings, making it bright and spacious. The kitchen features stainless steel appliances and a built in microwave. There are 2 large bedrooms with closets and a 3 piece bathroom with laundry. The entire apartment is lovely and so well done. Heating is propane forced air and central air for cooling. Heat and hydro are included (id:47351)
1011 Dundas Street E
Toronto, Ontario
Stunning, Spacious, Fully Custom Renovated to the Highest level 2-Bedroom 2-Bathroom Townhouse with Smart Home, direct garage entrance and outdoor deck. This one of a kind Townhouse is packed with features and is a rare rental opportunity. Bright and beautifully maintained home offers 1,300 sq ft of indoor space and an additional 120 sq. ft deck. The garage is located on the ground floor with direct access to your home, and with an enclosed laneway, you don't have to worry about going outside to get into your car. The entry foyer also features a powder room and a large coat closet. The main living space sits above street level, offering privacy and opening up the space to be filled with the sun. The open concept space has 10ft ceilings making it airy and spacious with an electric fireplace offering a touch of elegance. Leading upstairs, the top floor is illuminated by skylight, features 9 ft. ceilings for spacious feeling and two large bedrooms, each with its own closet, generously sized for any use of space. The top floor also features a 4-piece ensuite boasting a soaker tub and glass-enclosed rain shower and washer / dryer. FEATURES: The exceptional interior has European oak flooring throughout, a custom Bella kitchen with new appliances (Fridge, Induction Stove, B/I Microwave, Dishwasher), Napoleon BBQ and motorized blinds. Home comes with 1GB Fibre internet, Smart TV and Sonos sound system, and is fully smart home enabled - thermostat, lights, lock can all be controlled by voice or your mobile device. LOCATION: Located in the heart of Riverside / Leslieville it is a short stroll from trending cafés, award-winning restaurants, boutique shops and lush parks. With easy access to transit, top schools, downtown Toronto, and steps away from transit, this home offers the perfect blend of style, comfort, and urban convenience. (id:47351)
2807 - 3700 Hwy 7 Road
Vaughan, Ontario
Welcome To Centro Square! This Stylish Modern 1 Bedroom + Den Offers A Large Balcony With Stunning, Unobstructed Western Views, Perfect For Enjoying Breathtaking Sunsets. Situated In The Heart Of Vaughan, The Upgraded Kitchen Features Stainless Steel Appliances, Granite Counters, And Backsplash. The Spacious Primary Bedroom Includes A Walk-In Closet, And The Den Is Ideal As A Home Office Or Guest Room. Enjoy The Fabulous Centro Square Amenities, Which Include An Indoor Pool, Yoga Room, Golf Simulator, Full Gym, Party Room, And A Terrace With BBQs And A Bocce Court! Don't Miss This Opportunity To Call This Suite Home! (id:47351)
Bsmt - 1190 Ossington Avenue
Toronto, Ontario
Modern and cozy 1-bedroom basement suite offering clean lines and efficient living. Features a stylish kitchen with quartz countertops, full-sized stainless steel appliances, and new cabinetry. The bathroom includes a walk-in glass shower and upscale finishes. Bright LED pot lights and updated flooring throughout make the space feel fresh and inviting. Set in the heart of Wychwood, close to Christie Pits, St. Clair West Village, and transit routes including the Ossington bus. Located close to all kinds of shops, cafes, restaurants, public transit, grocery stores, schools, parks, and more! Perfect for students, singles, or professionals looking for an affordable and updated home in a central area. Tenants to pay 20% of utilities: Water, Hydro, Heat. (id:47351)
1500 Du Golf Road
Clarence-Rockland, Ontario
Discover this spacious open-concept bungalow offering over 1,860 sq ft on the main level, featuring 4 bedrooms and two 3-piece bathrooms. The main floor has been freshly painted (2025) and features pot lighting throughout, a large living and dining area, and a convenient main-floor laundry room. The generous primary bedroom includes a walk-in closet and a 3-piece ensuite. Recent 2025 upgrades include: new heat pump, new hot water tank, new water treatment system, new kitchen and laundry appliances (refrigerator, stove, dishwasher, washer and dryer), and a new garage door with track and motor. The property also features an additional stone driveway suitable for a trailer or RV. Enjoy abundant natural light, a comfortable 3-season sunroom, and two wood-burning fireplaces-one on the main level and another in the lower-level family room. A well-designed home offering ample space and practical updates throughout. (id:47351)
916 - 35 Tubman Avenue W
Toronto, Ontario
Excellent Well Kept Clean 1 + Den Condo At Artsy Boutique In Downtown Toronto. Very Close to Dundas Square and in the New Regent Park Area. Seconds From The Mlse Athletic Grounds, Steps To Ttc, Pam McConnell Aquatic Centre And Only A Block Away To The Don Valley Parkway. Many Grocery & Retail Stores In The Vicinity. Step Away From Tim Hortons and Other Dining Options. - An Incredible Opportunity & Ideal For A Couple Or Working Class Professionals Looking For Downtown Modern Living Residents Access To Luxurious Amenities Of Fitness Centre, Rooftop Terrace With BBQ, Party Room, Meeting Room, Kids' Zone & Children's Play Area. (id:47351)
26 Danville Drive
Toronto, Ontario
This Stunning Luxury Home Offers a Meticulously Designed Multi-Level Layout, Where No Detail Has Been Overlooked. Situated on a Quiet Street near Top Schools, Parks, and Shopping, It Features a ChefS Dream Kitchen with a ButlerS Pantry, Pot-Filler Faucet, 6-Gas Stove, Paneled Fridge, Wall Oven/Microwave, Dishwasher, and a Spectacular Skylit Ceiling. The Spacious Interiors Boast 10-Ft Main-Floor Ceilings, Heated Floors (Basement & All Ensuite Washrooms), a Combined Family/Playroom, Extensive Wood Trim, Exotic Marble Finishes, and Elegant Designer Lighting. Additional Luxuries Include a Hotel-Style Wet Bar, Built-in Bose Sound System, CVAC, 2 Furnaces, a Steam Humidifier, Gas Fireplace, Washer/Dryer, Stylish Light Feature Walls, and Designer Window TreatmentsTruly a Masterpiece of Modern Living (id:47351)
68 Dodman Crescent
Hamilton, Ontario
Executive end unit townhome in Ancaster! This spacious home offers a bright open-concept layout with oversized windows and plenty of natural light throughout. The main level features a modern kitchen with granite countertops, stainless steel appliances, a large island and hardwood floors, all complimented by soaring 9 ft ceilings. Upstairs, you'll find 3 bedrooms, including a primary suite with ensuite bath, plus the convenience of second-floor laundry. Tucked away in a quiet and family -friendly neighbourhood, just minutes from schools, shopping, restaurants, Hamilton Golf & Country Club, Hwy 403 & transit to McMaster & Redeemer Universities. Rent +all Utilities +hot water tank rental. requires Rental application ,single Key ,Id ,job letters, 4 pay stabs, ( Single Key will be done at the end just to verify all information.) (id:47351)
1-5 Priddle Drive
Langton, Ontario
A huge opportunity for any investors or to keep your family nearby. You can rent out the duplex and the home, or live in one and rent out the others. Currently the duplex is fully rented and the home is vacant. The duplex's lower unit has a 1 bedroom and 1 bath. The upper unit has 2 bedrooms and 1 bath plus a workshop/garage below. Both units are rented on a month to month basis. Rents are $1000. per month for the lower unit and $735. per month for the upper unit. Rents include heat and hydro. All appliances in the duplex belong to the tenants. The vacant single family home is vacant and it has 3 bedrooms and 1 1/2 baths. All appliances included with the single family home, and the property are being sold in as is, where is condition. The duplex and the home have separate septic systems and one sandpoint (well) services both buildings. Think about what you could do with this property. The opportunities are endless! (id:47351)
1-5 Priddle Drive
Langton, Ontario
A huge opportunity for any investors or to keep your family nearby. You can rent out the duplex and the home, or live in one and rent out the others. Currently the duplex is fully rented and the home is vacant. The duplex's lower unit has a 1 bedroom and 1 bath. The upper unit has 2 bedrooms and 1 bath plus a workshop/garage below. Both units are rented on a month to month basis. Rents are $1000. per month for the lower unit and $735. per month for the upper unit. Rents include heat and hydro. All appliances in the duplex belong to the tenants. The vacant single family home is vacant and it has 3 bedrooms and 1 1/2 baths. All appliances included with the single family home, and the property are being sold in as is, where is condition. The duplex and the home have separate septic systems and one sandpoint (well) services both buildings. Think about what you could do with this property. The opportunities are endless! (id:47351)
