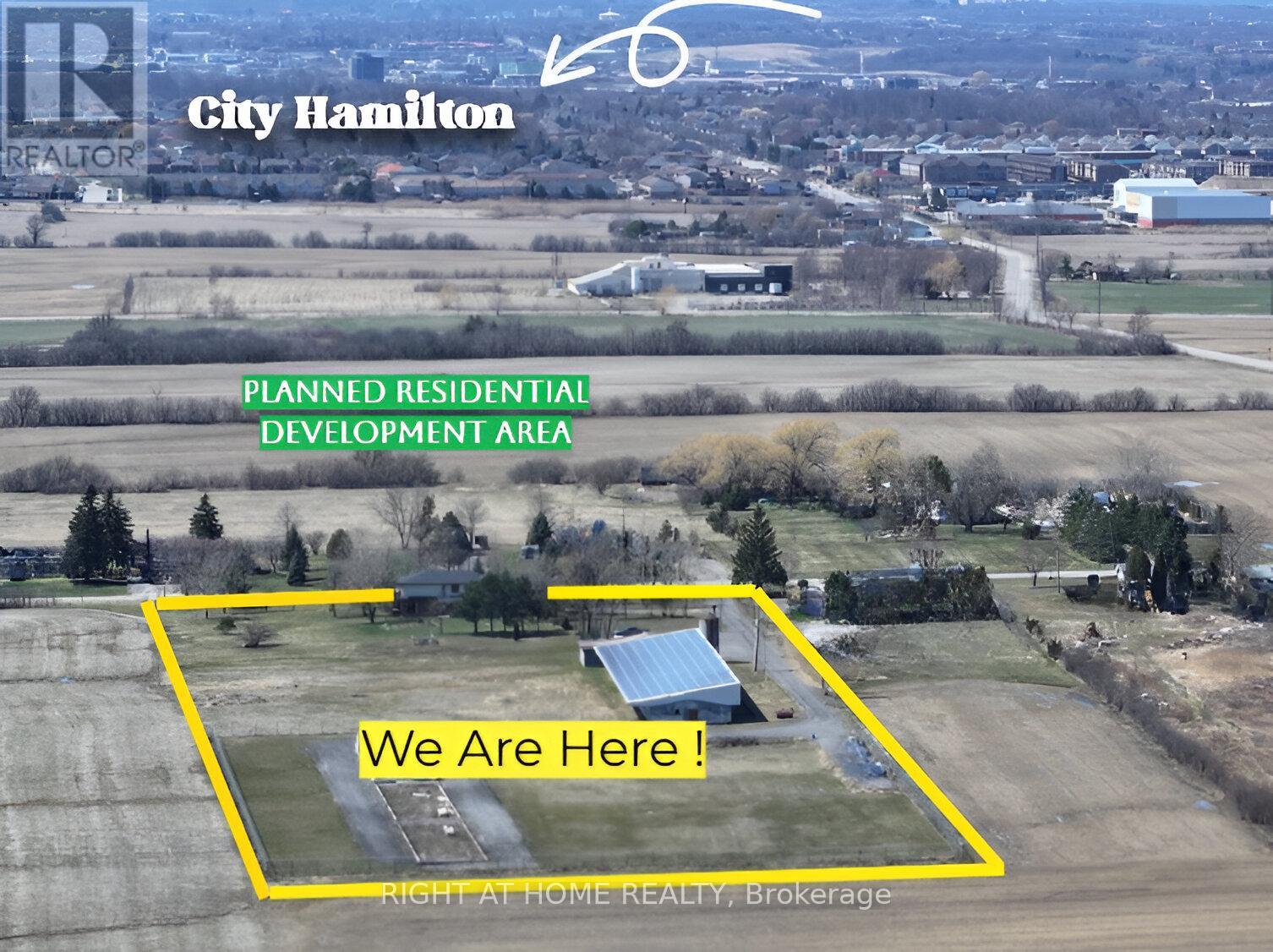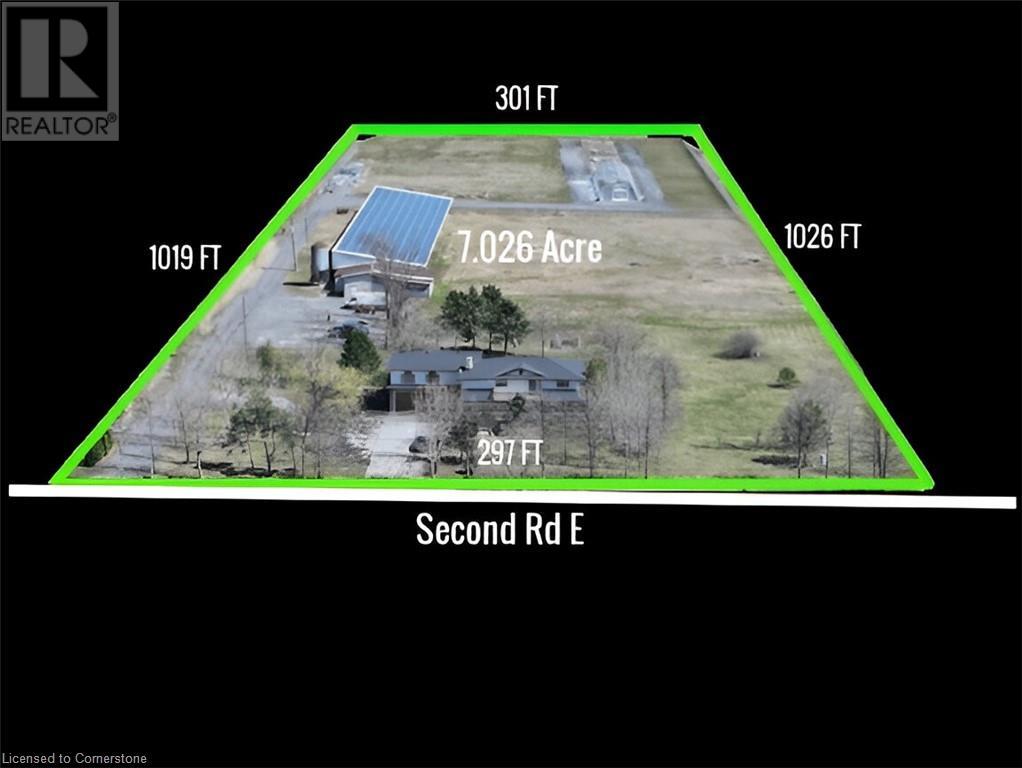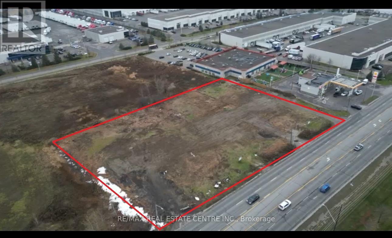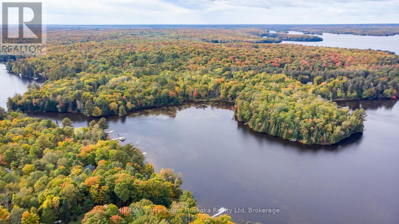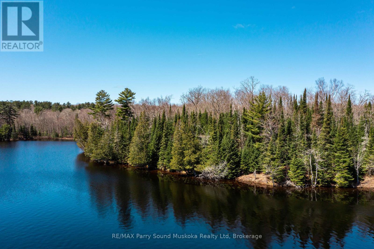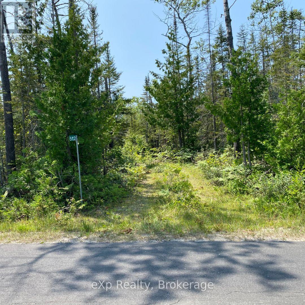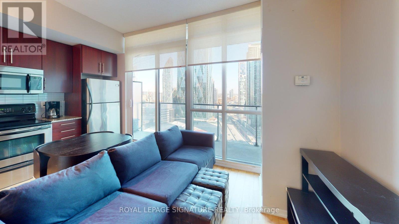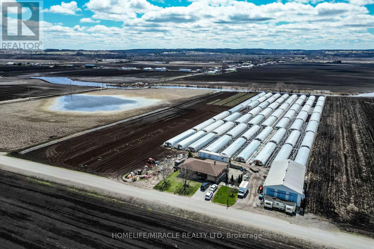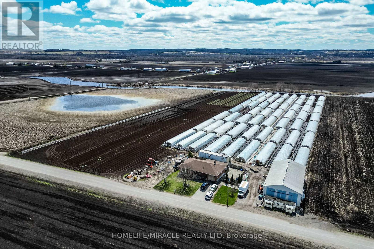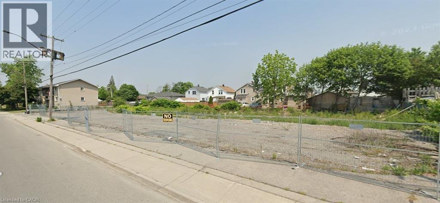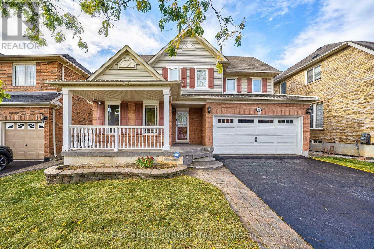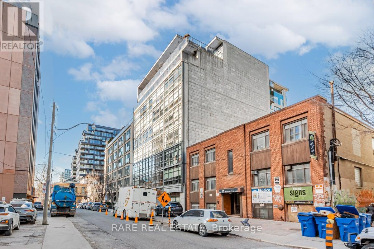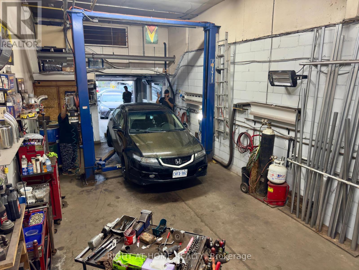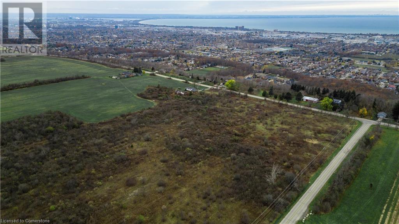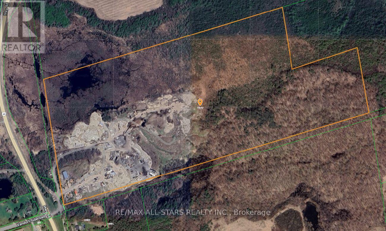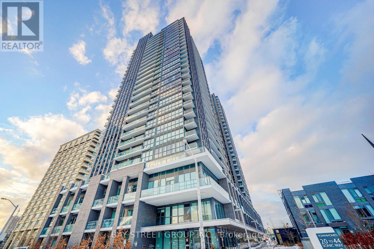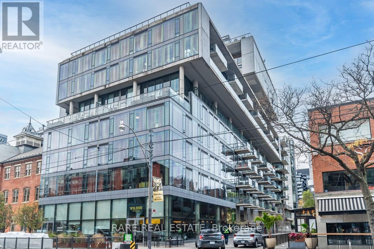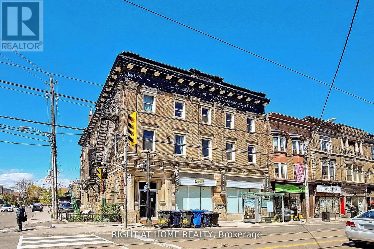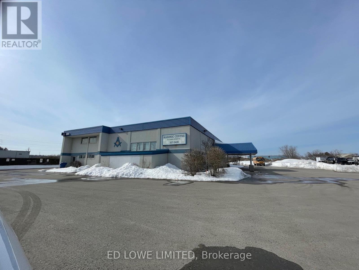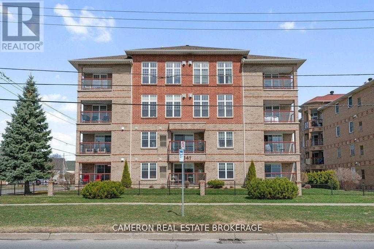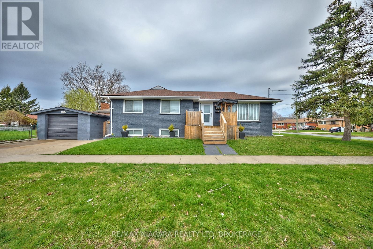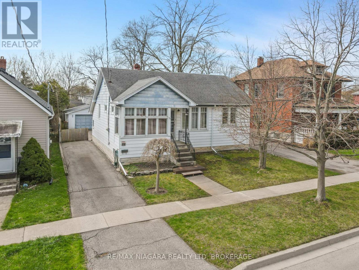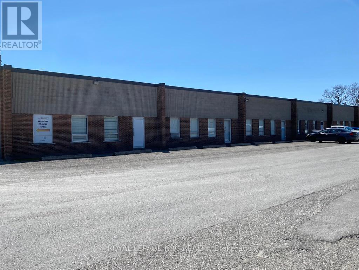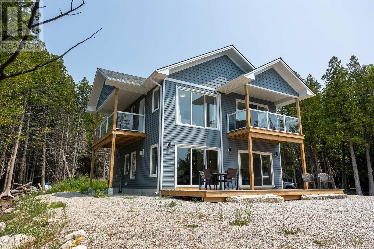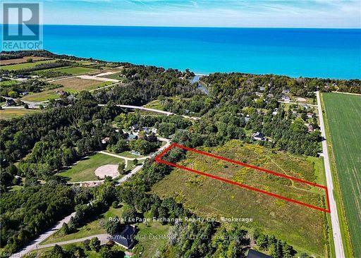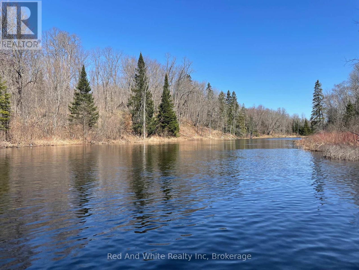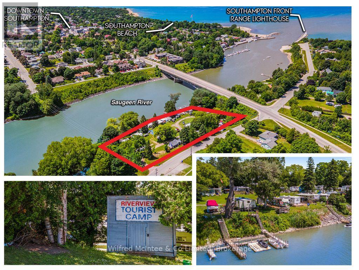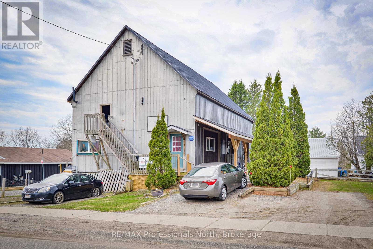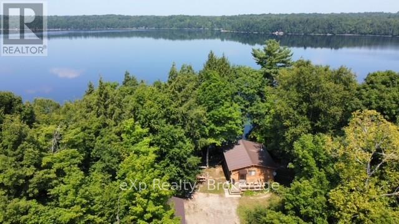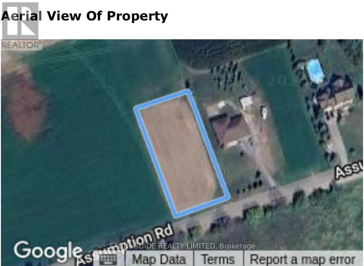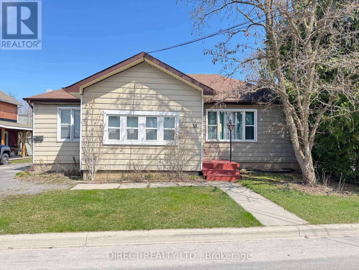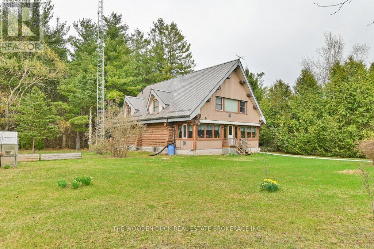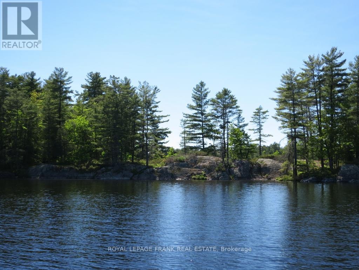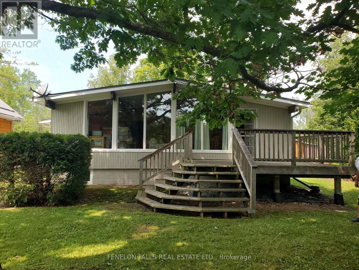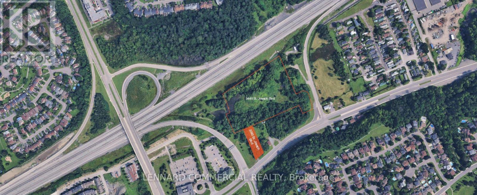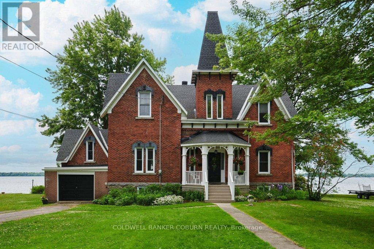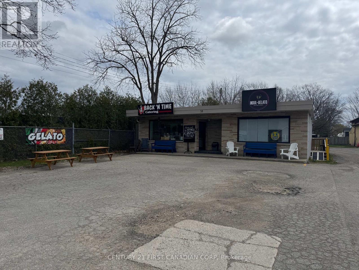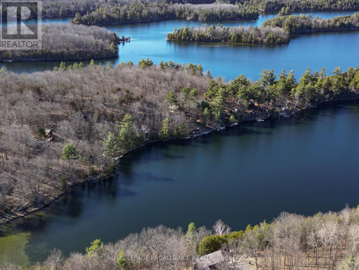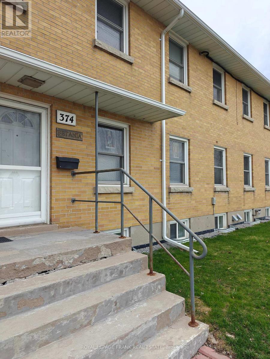96 Second Road E
Hamilton, Ontario
Rare 7-Acre Income-Generating Farm Future Urban Edge of Hamilton! Incredible opportunity to own a revenue-producing farm just steps from Hamilton urban expansion zone with the possibility of city sewer and water services being installed soon ! Perfect for investors, entrepreneurs, or anyone seeking a self-sustaining property with major upside. Land & Buildings: 7 Acres | 3,700 ft 4-Bedroom Home | 9,250 ft Barn | 150kW Solar Roof Project Dual driveways and ample parking . Multiple Income Streams: A. Greenhouse Operation: 7 greenhouse permits (1 built, 2 foundations ready), fenced zone with year-round asphalt driveways, all structural components included . B. Chicken Processing Facility: 2,000 ft licensed processing area, TRQ-eligible under CUSMA/WTO/TPP, ~$100,000/year income potential, C. Solar Energy: FIT1 project generating ~$125,000/year at $0.713/kWh, contract secured until Oct 2035 10.5 years of guaranteed income Additional D. Rental Income: 7,000 ft of indoor storage space inside the barn perfect for leasing to farm businesses or storage needs. The Home: Spacious 4 Bedrooms | 2.5 Baths | 2 Kitchens (ideal for multi-gen living or farm staff), antique marble fireplace, hardwood/tile floors, bonus room above garage, new roof (2024) . Water & Utilities: City water delivery (cistern), septic system, and two 50-ft deep wells (house irrigation + barn automation). Future Growth: Located directly along Hamilton official expansion boundary ready for major appreciation as urban development moves closer. Bonus: The senior and experienced owner is willing to fully train the new buyer in all aspects of the business and property management hoping to pass on his legacy and see this thriving operation grow even stronger. Ideal for: Investors, commercial farmers, poultry processors, greenhouse operators, and lifestyle buyers seeking a rare blend of income and long-term growth. (id:47351)
96 Second Road E
Hamilton, Ontario
Rare 7-Acre Income-Generating Farm — Future Urban Edge of Hamilton! Incredible opportunity to own a revenue-producing farm just steps from Hamilton’s urban expansion zone — With the possibility of city sewer and water services being installed soon! Perfect for investors, entrepreneurs, or anyone seeking a self-sustaining property with major upside. Land & Buildings: • 7 Acres | 3,700 ft² 4-Bedroom Home | 9,250 ft² Barn | 150kW Solar Roof Project • Dual driveways and ample parking. Multiple Income Streams: A. Greenhouse Operation: 7 greenhouse permits (1 built, 2 foundations ready), fenced zone with year-round asphalt driveways, all structural components included B. Chicken Processing Facility: 2,000 ft² licensed processing area, TRQ-eligible under CUSMA/WTO/TPP, ~$100,000/year income potential C. Solar Energy: FIT1 project generating ~$125,000/year at $0.713/kWh, contract secured until Oct 2035 — 10.5 years of guaranteed income D. Additional Rental Income: 7,000 ft² of indoor storage space inside the barn — perfect for leasing to farm businesses or storage needs. The Home: Spacious 4 Bedrooms | 2.5 Baths | 2 Kitchens (ideal for multi-gen living or farm staff), antique marble fireplace, hardwood/tile floors, bonus room above garage, new roof (2024). Water & Utilities: City water delivery (cistern), septic system, and two 50-ft deep wells (house irrigation + barn automation). Future Growth: Located directly along Hamilton’s official expansion boundary — ready for major appreciation as urban development moves closer. ? Bonus: The senior and experienced owner is willing to fully train the new buyer in all aspects of the business and property management — hoping to pass on his legacy and see this thriving operation grow even stronger. Ideal for: Investors, commercial farmers, poultry processors, greenhouse operators, and lifestyle buyers seeking a rare blend of income and long-term growth. (id:47351)
96 Second Road E
Hamilton, Ontario
Rare 7-Acre Income-Generating Farm — Future Urban Edge of Hamilton! Incredible opportunity to own a revenue-producing farm just steps from Hamilton’s urban expansion zone — With the possibility of city sewer and water services being installed soon! Perfect for investors, entrepreneurs, or anyone seeking a self-sustaining property with major upside. Land & Buildings: • 7 Acres | 3,700 ft² 4-Bedroom Home | 9,250 ft² Barn | 150kW Solar Roof Project. • Dual driveways and ample parking. Multiple Income Streams: A. Greenhouse Operation: 7 greenhouse permits (1 built, 2 foundations ready), fenced zone with year-round asphalt driveways, all structural components included. B. Chicken Processing Facility: 2,000 ft² licensed processing area, TRQ-eligible under CUSMA/WTO/TPP, ~$100,000/year income potential. C. Solar Energy: FIT1 project generating ~$125,000/year at $0.713/kWh, contract secured until Oct 2035 — 10.5 years of guaranteed income. D. Additional Rental Income: 7,000 ft² of indoor storage space inside the barn — perfect for leasing to farm businesses or storage needs. The Home: Spacious 4 Bedrooms | 2.5 Baths | 2 Kitchens (ideal for multi-gen living or farm staff), antique marble fireplace, hardwood/tile floors, bonus room above garage, new roof (2024). Water & Utilities: City water delivery (cistern), septic system, and two 50-ft deep wells (house irrigation + barn automation) Future Growth: Located directly along Hamilton’s official expansion boundary — ready for major appreciation as urban development moves closer. Bonus: The senior and experienced owner is willing to fully train the new buyer in all aspects of the business and property management — hoping to pass on his legacy and see this thriving operation grow even stronger. Ideal for: Investors, commercial farmers, poultry processors, greenhouse operators, and lifestyle buyers seeking a rare blend of income and long-term growth. (id:47351)
187 King Street
Welland, Ontario
Profitable Taxi Company ( Grand Taxi)running 16 years In Welland Having 16 Vans with Taxi plates. 7 Dodge vans, 8 Toyota vans, 1 Sprinter with 7 Disability plates, 8 regular plates and 1 spare plate. All vans Are Included in sales as is. 8 Drivers are working. Company having cash fares, ODSP, School and other accounts. Regular repeated customers. (id:47351)
8584 Regional Rd 25
Milton, Ontario
Prime Land for Sale Approved for Commercial Truck Dealership. 1.94 Acres (approx.) can easily accommodate a showroom, multiple bays, repair shop and customer parking (Renderings available). All City services available at the property Line. Opportunity awaits in this strategically located parcel of land, perfectly suited for establishing a thriving Commercial dealership. This property boasts approved zoning specifically approved for commercial dealership, making it a turnkey solution for your business expansion. AAA location with heavy traffic commercial corridor, quick HWY access. Positioned n a prime commercial area with heavy demand for truck sales and repair. (id:47351)
N/a Rocky Reef Road
Magnetawan, Ontario
This prime lot offers 1,148 feet of mixed shoreline on Ahmic Lake and the narrows leading into Neighick Lake. The land slopes gently and features a great mix of hardwood and pine, with a beautiful sandy shoreline along the south end. Hydro is available, seasonal road access is in place, and multiple ideal building sites are available. This is a solid opportunity to get onto one of the area's most popular lake systems. (id:47351)
0 Rocky Reef Road
Magnetawan, Ontario
This prime point-of-land lot offers an incredible 1,416 feet of shoreline and 9.67 acres of gently rolling, forested land. Enjoy panoramic 270-degree lake views, with a beautiful mix of rock outcroppings and sandy shoreline. Hydro is available at the back of the property, and access is by seasonal road. A rare opportunity to build exactly what you want in one of Ahmic's best locations. (id:47351)
112 Bittern Lake Lane
Perry, Ontario
Tucked away in a serene and private setting, 112 Bittern Lake Lane offers the perfect balance of rustic charm and modern comfort. This beautifully renovated 3-bedroom, 1-bathroom cottage sits on a sloping lot with 100 feet of pristine frontage on the tranquil waters of Bittern Lake. With northwest exposure, you'll enjoy breathtaking sunsets and stunning waterfront views from the comfort of your own deck. The cottage blends classic lakeside character with thoughtful updates, making it ideal as a personal retreat or a proven income-generating rental property with strong short-term rental potential. Whether you're paddling along the peaceful shoreline, relaxing by the fire pit, or simply soaking in the natural beauty, this property invites you to slow down and savour lake life. Don't miss this rare opportunity to own a turn-key cottage in a peaceful, natural setting. (id:47351)
512 Warner Bay Road
Northern Bruce Peninsula, Ontario
38.3 secluded, wooded acres located on the Bruce Peninsula. Around the corner from public access to Lake Huron. Just a short 10-minute drive to downtown Tobermory, national parks, tour boat services, and the Bruce Trail. Laneway already established. Year-round access via a paved road, with available services. Ideal private setting for your dream home or cottage. Potential for future development. This size property is a rare find and perfect for those seeking a private sanctuary or investment opportunity. (id:47351)
175 Fourth Avenue
Kitchener, Ontario
Welcome to 175 Fourth Avenue, a warm and well-maintained mid-century semi-detached home in a scenic pocket of Kitchener. This charming two-storey property offers three spacious bedrooms, one updated bathroom, and a bonus partially finished basement with its own separate walk-out entrance ideal for a home business setup or future rental potential. Inside, you'll find a bright and inviting living space with original hardwood flooring and an extra-large front window that frames serene sunset views over the park across the street. The kitchen and dining area are combined for easy everyday living, and the entire interior has been freshly painted in 2024. A newly renovated bathroom (2018) adds modern comfort, while the dedicated laundry room, complete with a 2018 washer and dryer, brings everyday convenience. Outdoors, enjoy a large, fully fenced backyard featuring a garden oasis with raspberry bushes and a mulberry tree perfect for summer lounging or family play. A brand new AC unit (2024) ensures seasonal comfort, and parking for up to three vehicles in the private driveway. The location offers unbeatable walkability: just steps to three parks, hiking trails, riverfront paths, shopping centres, and the LRT with a Go Train connection. Families will appreciate walking-distance access to public, Catholic, and private schools, as well as a nearby recreation centre with an outdoor pool just two minutes away. This smoke-free, pet-free home is in excellent condition and move-in ready. Fully furnished options are also available upon request. (id:47351)
2306 - 55 Bremner Boulevard
Toronto, Ontario
Furnished 1 Bedroom Rental At Maple Leaf Square. Clear East View With Glimpses Of The Lake. Stainless Steel Appliances. Hardwood Floors. 9Ft Ceilings. Direct Access To Scotiabank Centre, The Path, Union Station, Subway, Longo's, Starbucks. Matterport Virtual Tour Link. Landlord will do thorough checks on any potential tenant applications. (id:47351)
331 Tornado Drive
Bradford West Gwillimbury, Ontario
Welcome to 331 Tornado Dr, Nestled in the Quiet Farming Community of Bradford West Gwillimbury. This residential farmland is a terrific opportunity for those seeking a blend of farm living and city convenience. Exceptionally Well Maintained 3+1 Bungalow with finished basement. Large covered Deck And expansive Patio - Perfect For Entertaining and BBQs! Seller willing to train new owners. 10 Acres of Rich, Holland Marsh Muck Soil, Zoned Marsh Agriculture. Includes: Large Barn, Employee Accommodation, 58 Greenhouses, Refrigerated Trailer, Kubota Tractors and other Farming Equipment. Close To The Hustle And Bustle Of Downtown Bradford. Conveniently Located just Off Hwy 400, 10 -15 min Drive To Upper Canada Mall, Walmart, Costco, Home Depot, Canadian Tire, Home Depot, Sports Centre, Tim Hortons, Etc) & Bradford Go Station. (id:47351)
331 Tornado Drive
Bradford West Gwillimbury, Ontario
Welcome to 331 Tornado Dr, Nestled in the Quiet Farming Community of Bradford West Gwillimbury. This residential farmland is a terrific opportunity for those seeking a blend of farm living and city convenience. Exceptionally Well Maintained 3+1 Bungalow with finished basement. Large covered Deck And expansive Patio - Perfect For Entertaining and BBQs! Seller willing to train new owners. 10 Acres of Rich, Holland Marsh Muck Soil, Zoned Marsh Agriculture. Includes: Large Barn, Employee Accommodation, 58 Greenhouses, Refrigerated Trailer, Kubota Tractors and other Farming Equipment. Close To The Hustle And Bustle Of Downtown Bradford. Conveniently Located just Off Hwy 400, 10 -15 min Drive To Upper Canada Mall, Walmart, Costco, Home Depot, Canadian Tire, Home Depot, Sports Centre, Tim Hortons, Etc) & Bradford Go Station. (id:47351)
162 Hagar Street
Welland, Ontario
Vacant land for lease $15,000/year gross rent. HST will be in addition. (id:47351)
18 Leagrove Street
Brampton, Ontario
Situated on quiet street in exclusive pocket! Kitchen with granite, S/S appliances, custom full depth pantry, Sliding door w/ built in blinds. Laminate in all area on main except tiled areas including 5" wide plank laminate in Prim. bedroom. Custom zebra blinds oversized glass shower in ensuite. New painting throughout on main and 2nd floor. All major shopping and highways. A must to see. (id:47351)
302 - 42 Camden Street
Toronto, Ontario
Welcome To Zen Lofts, A Beautiful Boutique Building Nestled On Desirable Street In The Fashion District/Downtown Toronto, Featuring Only 35 Units And Rarely Available! Perfect For The Urban Dweller, This Unit Offers Open-Concept Living With Lofty Concrete Ceilings, Providing A Cool and Modern Vibe For Its Owner. Cook In Style In Your Spacious Kitchen, Open to Your Light-Filled Living/Dining Area That Boasts Floor-To-Ceiling Warehouse-Style Windows With A Sliding Door Walkout To Your Large Personal Terrace, Where BBQs Are Allowed, Transforming It Into An Extended Living Space For Entertaining, Relaxing, And Enjoying! Your Primary Bedroom Has A Large Closet And Natural Light, Sharing The Same Ambiance Featured Throughout, Plus A 4-Piece Bathroom And In-Suite Laundry To Complete The Space. Zen Lofts Is Pet-Friendly With A Dog Park Just Across The Street, Steps To The Newly Opened Waterworks Food Hall, 1 Minute Away From Ace Hotel, 3 Minutes To The Spadina Streetcar, The Vibrant Energy Of Queen St W, And Tons More As You're Surrounded By Everything Offered In This Incredible City. Must Be Seen -- This Unit Won't Last Long!! (id:47351)
B2 - 76 Sherry Road
Toronto, Ontario
Mechanic shop with tremendous potential for growth! This well-established business has been serving as a mechanic and muffler shop for 20 years under the same owner, with a loyal customer base. The shop is fully equipped and comes with one compressor, one hoist, one bearing press, one pipe bender, two toolboxes, and all necessary tools and inventory included, making it turnkey for a new or experienced mechanic. Additionally, it features a custom-built loft space, a washroom, and ample extra storage. The shop includes six parking spaces outside, a fenced yard, a covered balcony, and five electric heaters for comfort. Theres room for another hoist, providing opportunities to expand services. The property also comes with a hot water tank (owned), one welding machine, one gas torch, and a radio/surround sound system for convenience. The flexible lease is available for renegotiation with the landlord, and the current rent is affordable, making it an ideal investment in a high-demand area. Dont miss this opportunity! (id:47351)
Ridge Road, Stoney Creek N/a Road
Hamilton, Ontario
Prime 5.05-Acre Corner Lot in Sought-After Ridge Road, Stoney Creek. This expansive parcel offers A1 zoning with a range of agricultural and rural residential possibilities—perfect for investors, builders, or those looking to hold land in a high-potential area. The elevated landscape provides beautiful views and the opportunity to create a peaceful retreat or long-term investment. The corner lot configuration allows for easy access, and the location is just minutes from city amenities including shops, restaurants, parks, and schools. A rare opportunity to secure land in one of Hamilton’s most desirable countryside areas. Any future building or development plans must first be approved by the Niagara Escarpment Commission (NEC). Buyers are advised to review any land use restrictions or requirements with the Niagara Escarpment Commission (NEC), as approvals may be required depending on intended use. (id:47351)
14547 Highway 48
Whitchurch-Stouffville, Ontario
Excellent opportunity to acquire approximately 93 acres of prime real estate situated along the highly trafficked Highway 48 in Stouffville. The property boasts a large 50' x 80' truck garage, ideal for various uses, along with a 2-bedroom residence. With ample space for additional storage or trailers, this property offers exceptional versatility. Its proximity to Stouffville, Ballantrae, and easy access to Highway 404 enhances its accessibility, making it a great investment for a wide range of potential applications. (id:47351)
1211 - 2 Sonic Way
Toronto, Ontario
Breath Taken Unblocked View . Step To The LRT ( Don Mills Station, WILL BE IN USE in Sep, 2025), Loblaw's Superstore, Walking Distance To Ontario Science Center, 5 Min Drive To Shops At Don Mills, Quick Access To DVP, Minutes From Downtown. One Of The Best & Fully Functional Floor Plans Featuring 1 Bdrm + Den(641 sqft interior + balcony), 2 Full Bath & Balcony. The Beautiful Complex Offers 25,000 Sq. Ft. Of Amenities, For Dog Lovers, A Dog Park & Pet Washing Station, An Outdoor Terrace With Cabanas, Bicycle Parking, Guest Suites, Steam Bath, Yoga Studio. One Parking Included. **EXTRAS** The entire unit has been freshly painted and cleaned. (id:47351)
1004 - 560 King Street W
Toronto, Ontario
10th Floor Fashion House - 1 Bedroom "Soft Loft" in the Heart of Central King West. Look up at the "10 ft Ceilings" and feel the difference that extra 2 ft makes. Form and function work in harmony in this Popular Loft. Yes, you really feel the 18 ft width of wall to wall,floor to ceiling Windows, which open to you're own outdoor living space that you can enjoy relaxing and entertaining on. Bright, open concept, living and dining rooms ,practically layed out and accented with hardwood floors (throughout the Loft). A Generous Primary Bedroom has a Double closet,Queen bed sized and frosted 9 ft tall sliding doors. Sleek kitchen design includes "Cooking With Gas", Stainless steel appliances ."Roomy Stylish Bathroom" frameless glass shower-ample space. Oh.. and yes, simply one of the best outdoor Summer Pools/Gyms in the city. At 560 King you have every amenity in the City, anyone needs, right at your door. **EXTRAS** Amenities Include, Security System & Concierge, 9th Floor Rooftop Infinity Pool,Cabanas,Terrace,Party Room And Gym. TTC, St Andrews Park,Dog Park, Grocerys,incl.Loblaws,Torontos best restaurants, cafes etc.. (id:47351)
1346 Queen Street W
Toronto, Ontario
Ideal Corner At Queen & Brock (South Parkdale)! Approximately 3100 Sq Feet On Main Level Retail Space! Fronting A Hight Traffic Intersection Offering Superb Exposure, Multiple Uses, Waiting To Be Fitted To Your Business Needs. Offering Hight 14" Ceilings, Customer Washrooms On Main Floor And Much More. Fully Functional Basement With Separate Entrance Has Additional 2500 Sq Feet. Must See! (id:47351)
Main Floor - 24 James Street E
Orillia, Ontario
Ground floor space of former Masonic Temple. Includes commercial kitchen, 2 Large rooms for banquets, meetings, recreational uses such as gym, dance, martial arts etc. TMI estimated and would include utilities. Available immediately (id:47351)
102 - 341 Water Street W
Cornwall, Ontario
CONDO WITH GARAGE IS VACANT AND AVAILABLE FOR IMMEDIATE POSSESSION.! LOOKING TO MOVE-IN BEFORE THE COLD WEATHER SETS IN?....Owner has reduced the asking price to get his condo sold in 2025. This one owner condo is in a great smaller condo building that features an elevator plus underground parking? This main level suite offers loads of southern exposure and hosts 2 good sized bedrooms, 2 full baths including an ensuite off the primary bedroom, the living room is warmed by a gas fireplace, and a "open concept" working kitchen with appliances included, a separate laundry room with extra storage space, heated underground parking and the private balcony overlooking the park lands + the St. Lawrence River. Recent upgrades include a brand new Magic Pak Forced Air Gas Furnace with A/C (June/2025) and unit has been repainted. Situated in the South-West End of the City and steps away from the St. Lawrence River + Canal Lands, Public Transit, the eco forest , the bike/walking trail and within walking distance to Cornwall's downtown core where you'll find all kinds of amenities including a variety of restaurants + shops and so much more! Seller requires SPIS signed & submitted with all offer(s) and 2 full business days irrevocable to review any/all offer(s). (id:47351)
6933 Hagar Avenue
Niagara Falls, Ontario
EXCELLENT OPPORTUNITIES WITH THIS MOVE IN READY HOME, BONUS IN-LAW SUITE WITH SEPARATE ENTRANCE! GREAT RENOVATIONS TOP TO BOTTOM WITH 2 FULL BATHROOMS, 2 KITCHENS, DOUBLE CONCRETE DRIVEWAY, DETACHED GARAGE WITH HYDRO. CONVENIENT LOCATION ALLOWS WALKING DISTANCE TO GROCERY STORES, BIG BOX STORES LIKE WALMART & COSTCO, BANKS, ELEMENTARY SCHOOLS & HIGH SCHOOLS, PARKS & EASY ACCESS TO THE QEW! (id:47351)
215 Phipps Street
Fort Erie, Ontario
Just down the street, the Niagara River offers up fishing, biking, and trail-blazing adventures, basically, natures your unofficial neighbor. Inside, its hardwood floors bringing the shine, central air keeping things cool, and a dining room ready for takeout dressed up as fancy. The cozy living space hits all the right vibes, and the fully fenced backyard sets the stage for weekend hangs, dog zoomies, or your future herb garden empire. The powered 1.5-car garage? Its got space, swagger, and room for all your gear and gadgets. All in a tree-lined neighborhood with sidewalk strolls and neighbors who actually say hi. (id:47351)
16-20 - 2275 Highway 20 Highway
Thorold, Ontario
Light industrial and retail plaza.5 units all open space on Hwy 20 going into Fonthill.Very high daily traffic count.Very close to 406 and central to whole niagara region.Option to lease less space is available.Please contact listing agent. (id:47351)
277 Eagle Road
Northern Bruce Peninsula, Ontario
This modern build is situated on almost an acre of property with approximately 100' of Lake Huron shoreline on prestigious Eagle Road and is designed to compliment the simply outstanding views & sunset lit skies. Built in 2021, this 2 story home or cottage is completed with 3 bedrooms all with private deck access and water-views. Convenient 3 bathrooms including a bright & beautiful ensuite off the primary bedroom. An open concept main level design featuring a combined kitchen with large dining island, dedicated dining space and great room with cozy propane fireplace and loads of windows. All rooms have stunning view of the Lake. The Dining and Great room have oversized patio doors leading to expansive waterside deck making entertaining inside or outside a breeze. Down by the water you will find a large firepit area and easy accessible shoreline perfect for kayakers, swimming or try your luck at bass fishing in this great inlet off Lake Huron. Gentle stream runs along one side of the property enhancing the nature sounds in this little sliver of heaven. Invite your friends and family to spend time with you at this fabulous home & perhaps rent the property as short term accommodations as it has a great history of strong income. Located approximately 15 minute drive to the village of Tobermory and close to many other nearby attractions. (id:47351)
62 North Street
Ashfield-Colborne-Wawanosh, Ontario
Executive sized lot located in the quiet hamlet of Port Albert. Have you dreamt of building your dream home? This lot will not disappoint. With a depth of over 600' imagine the home design that this property can offer. Once that is finished why not build a detached shop and maybe a pool? Whatever your imagination is this lot is ready to put the shovels in the dirt and start digging. (id:47351)
136 B Maple Island Road
Whitestone, Ontario
WATER ACCESS VACANT RECREATIONAL LAND (52.8 ACRES with 4000 feet of waterfront in Cottage Country.) This large parcel of forested land is located 4 km. north of the village of Maple Island and only 9km from the town of Dunchurch with all shopping amenities a further half hour drive in Parry Sound. This area boasts excellent fishing and hunting opportunities and other 4 season recreational activities. It is also only 3 km. from the Famous Magnetawan River Canoe / Kayak Route which lead you all the way down to Georgian Bay or upriver to Algonquin Park. This property also abuts endless miles of Crown Land ... So what are you waiting for? Don't miss out on this rare chance of ownership of an extremely private acreage in God's Country (id:47351)
121 South Rankin Street
Saugeen Shores, Ontario
Opportunity is knocking! This is a rare chance to own a great investment property with solid income in the sought after lake side community of Southampton, located along the renowned Saugeen River near the shores of Lake Huron. Known as Riverview Tourist Camp and owned by the same family for over 50 years, this is a once in a lifetime opportunity. Situated on a 1.23 acre riverfront lot with expansive river frontage and amazing river views this property is something special. The camp is currently comprised of 20 seasonal trailer sites with electricity and municipal water & sewer (with the possibility of 2 more sites), a shower/bath building, two cozy cottages rented year-round, and a main 4 season house with 2 bedrooms/1.5 bathrooms. The home would be perfect to use as your own private getaway or as an additional rental accommodation to drive more revenue. The current zoning is commercial recreational and environmental protection giving way to a number of potential uses subject to the proper consultation and approvals with the municipality and conservation authority. The Saugeen River is recognized far and wide for its world class fishing. Enjoy easy boating access to Lake Huron. This is an extraordinary opportunity to own a special little piece of Southampton. All measurements and boundaries are approximate and for reference purposes only. (id:47351)
148 Park Road
Bracebridge, Ontario
Attention investors!!! Affectionally known as "The Barn", this property consists of 5 units (utility suites) and produces consistent and reliable income. A new steel roof and other exterior improvements were completed in the Fall of 2022. Unit 1: 1 bedroom, 1 bath, 711 square feet. Rent is $2000/month. This unit has been completely renovated and updated with new kitchen, appliances, flooring, washroom (w/ heated floors), exterior doors, 200 AMP panel and gas furnace. This unit will be vacant upon closing. Unit 2: This unit was recently updated. 1 bedroom, 1 bath, 420 square feet. Heat: Gas space heater. The rent is $1250.00/month. Unit 3: This unit was recently updated. 1 bedroom, 1 bath, 424 square feet. Heat: Gas space heater. Rent is $922.50/month. Unit 4: 1 bedroom, 1 bath, 401 square feet, Heat: Gas space heater. Rent is $903.50. Unit 5: Bachelor style suite with 2 piece bath, 229 square feet. Rent is $765/month. This unit is a stand alone unit at #150 Park Road. A newer rental hot water heater (rental) services all the units with the exception of #150 Park Road which has its own hot water heater (owned). To service the tenants and to provide an additional revenue stream, the laundry room offers newer commercial MayTag coin-op washing machine and gas dryer. Two newer sump pumps were added for excellent drainage. There is a large utility room which provides additional storage as well as 5 parking dedicated parking spaces. The owner pays for utilities. Bring your vision to the upper level of the barn which offers 48' x 30' of loft style storage. (id:47351)
180 Caribou Lane
Parry Sound Remote Area, Ontario
Immaculate 2-Bedroom Cottage on Big Caribou Lake. Nestled on a beautifully treed 1+ acre lot with exceptional privacy, this property boasts 189 feet of owned waterfront. It features a dry boathouse, complete with sleeping quarters above, offering extra accommodation for guests. You'll appreciate the convenience of your own boat launch area, docking, and a swim-out platform at a depth of approximately 35ft. Enjoy breathtaking views from the cottage or bask in the sun on the deck at the waterfront. With Crown land across the lake, you'll have uninterrupted natural vistas. This fully insulated cottage offers the comfort of woodstove heating and the potential for year-round use with just a few modifications. The property includes a septic system and a drilled well (owners currently source their water from the lake). A woodshed, an outhouse, a storge shed and an additional shed/workshop are also located on site. The parking area is generous. This gem is being offered turnkey and also includes a boat with motor, lawn equipment, and many tools. Located in an unorganized township, this serene retreat is approximately 10 minutes from Port Loring, providing convenient access to amenities. Don't miss this unique opportunity to own a slice of paradise on Big Caribou Lake. (id:47351)
00 Assumption Road
Otonabee-South Monaghan, Ontario
This 3/4 acre lot offers the perfect balance between rural serenity and city convenience, making it an ideal location to design and build your dream home. Situated just 2 minutes from the city's edge, this lot offers unparalleled access to both nature and city life. The close proximity to the Trans Canada Trail means endless opportunities for outdoor activities. Easy access to the 115 and Highway 7. The topography of this lot is perfectly suited for a walkout home plan. With natural gas and hydro available at the road, you'll have the modern conveniences necessary for comfortable living. Despite its proximity to the city, this lot is nestled in a quiet area surrounded by farmland both behind and beside. This is a rare find and provides the perfect canvas to bring your vision to life. Embrace the opportunity to build your dream home and enjoy a lifestyle that offers the best of both worlds. (id:47351)
33 Sinclair Street
Belleville, Ontario
Discover a fantastic investment opportunity with this charming 2 bedroom unit plus 1 bedroom apartment located in the heart of Belleville. This well-maintained property features a 1-2 bedroom unit along with a 1-1 bedroom unit, providing versatility for families, roommates, or potential rental income. Inside, you'll find beautiful hardwood floors, ensuring both elegance and easy maintenance. Comfort is guaranteed with forced air gas heating and central air conditioning. Situated on a good-sized fenced lot in a great location, this 2 unit dwelling offers ample outdoor space for relaxation and entertainment. Don't miss out on this incredible opportunity! (id:47351)
11 Crookston Road
Centre Hastings, Ontario
Tucked away on a beautifully treed lot just south of Madoc, this unique round log home offers a peaceful retreat with rustic charm and thoughtful features throughout. With three bedrooms and one and a half bathrooms, theres room for the whole familyplus space to unwind and enjoy the natural surroundings.The main floor welcomes you with an open-concept layout featuring a warm, inviting eat-in Custom kitchen for casual family meals and gatherings. A stunning two-sided gas fireplace provides warmth and ambiance to both the kitchen and the spacious living room. A large sunroom offers panoramic views of the property and makes a perfect all-season space to relax. A two-piece bathroom and convenient laundry room complete the main level.Upstairs you will find three bright bedrooms, a full ensuite bathroom, and a second sunroom flooded with natural light perfect for a 4th bedroom, playroom, or home office. In addition a spacious loft overlooks the living room below adding character and architectural flair. Outside enjoy a large deck and a screened-in gazeboperfect for entertaining, dining, or simply enjoying peaceful evenings outdoors. The outdoor living space overlooks the beautifully maintained yard, offering a serene view and plenty of room to roam. Outside, a massive workshop offers endless possibilities for hobbyists or storage needs, and a separate single-car garage adds extra functionality.If youre seeking tranquility, charm, and space to live and grow, this property is a must-see. (id:47351)
0 Horseshoe Island
North Kawartha, Ontario
Experience the serene beauty of Lower Stoney Lake on this massive 6.8-acre island property boasting an impressive 1,600 feet of water frontage. Untouched and naturally picturesque, this gently sloping parcel presents itself as a blank canvas adorned with mature trees and stunning granite outcroppings, offering numerous possibilities for development. With multiple exposures, hydro on-site and the strong potential for severance, this property offers both versatility and investment potential. Enjoy excellent privacy while remaining conveniently connected - a short boat ride to nearby lake amenities, including Juniper Island, dining options, and the esteemed Wildfire Golf course. Seller willing to discuss financing options. (id:47351)
9 Gold Street
Kawartha Lakes, Ontario
Four-Season cottage near mouth of canal to Sturgeon Lake. Lovely views of lake. 768 sq. ft home plus 768 sq. ft newer fully insulated, heated garage with unfinished loft - potential to create guest accommodations. Garage floor has tubes, ready for in-floor heater. Includes heavy I-beams for hoisting and woodstove heat. Property also includes a workshop with a lean-to. All this in an inviting quiet waterfront community near Fenelon Falls. (id:47351)
3449 St Joseph Boulevard
Ottawa, Ontario
Great opportunity to purchase a main street property in a high-traffic area. Located in the Orleans community of East End Ottawa, a fast-growing and desirable neighborhood. Sale being conducted through a Court Appointed Receiver submission of offers on vendor form of agreement to be submitted on September 17, 2025. Up to 7.625 acres of land are available for sale on two distinct adjacent properties. The properties, although adjacent, are owned by two different companies and are being marketed together, but can be sold independently. If both parcels are being purchased together, there needs to be a distinct offer for each property. 3449 St. Joseph Boulevard (3449) is a 7.12 parcel of vacant land located to the north of St. Joseph Boulevard with frontage along the south side of Highway 174 and along the west side of its eastbound on-ramp access, in the community of Orleans in Ottawa's east end. (id:47351)
3393 St Joseph Boulevard
Ottawa, Ontario
Great opportunity to purchase a main street property in a high-traffic area. Located in the Orleans community of East End Ottawa, a fast-growing and desirable neighborhood. Sale being conducted through a Court Appointed Receiver submission of offers on vendor form of agreement to be submitted on September 17, 2025. Up to 7.625 acres of land are available for sale on two distinct adjacent properties. The properties, although adjacent, are owned by two different companies and are being marketed together, but can be sold independently. If both parcels are being purchased together, there needs to be a distinct offer for each property. 3993 St. Joseph Boulevard (3993) is a 0.525-acre site, which is also vacant, located directly on the north side of St. Joseph Boulevard, providing access to the main street artery, and abuts the south side of 3449 St. Joseph Boulevard (id:47351)
81 Lakeshore Drive
South Dundas, Ontario
THE CENTENNIAL COTTAGE is a rare Victorian era brick home completed in 1875 and being offered for sale for the first time in 4 decades. Upon entering this home your eyes will immediately be drawn to the sight-lines leading out to the St. Lawrence River. The centre hallway has a magnificent curved staircase leading to the second floor. Strategically placed windows drive in lots of natural light and allow fabulous views of the river. Possessing all the Victorian style this home presents generously sized rooms with large baseboards and high ceilings adorned with crown mouldings. Ceilings in the formal rooms on the first floor average 10 feet 7 inches and 9 feet 3 inches on the second floor. On the exterior above each window is a cast iron image of a young Queen Victoria. The maids quarters on the east side have been converted to an attached garage. There are two stairways to the basement, which has good height and possesses large windows looking out towards the river. The land extends to the waters edge without an OPG licence. The St. Lawrence River, shopping, banks, restaurants, parks, swimming beach, boat launch & dock, medical & dental clinics, golf, curling, arena, library & Upper Canada Playhouse are all a short walk or bicycle ride away. Please take the virtual tour and check out the additional photos, aerial drone photos and floor plans. Major Upgrades: 2016-2019 - 37 Windows Replaced; 2018 - Garage Door Replaced; 2018-2019 - 2 Man Doors Replaced; 2019 - Retaining Wall and Shoreline Restored; 2021 - New Gas Furnace Installed; 2022 - Roof Shingled and Eavestrough Installed; - Sewer Lateral Replaced. Utility Costs: Gas - $204.00 per month; Hydro - $70.58 per month; Water/Sewer - $90.60 per month. (id:47351)
10 Garrison Street
Ottawa, Ontario
Attention all developers and investors... are you looking for a lucrative opportunity ? Acquire this property now and build in the spring of 2026. Unlock the possibilities of this 10 unit development project very close to the new LRT in Wellington Village.The project is for a 10 unit which features 6-1 bedroom and 4-2 bedroom units in the very desireable rental area of Ottawa West. This 50 by 100 lot is now zoned R4UC and is steps to all the restaurants and shops that Westboro has to offer. On the property, there is currently a cute 2 bedroom house which has a living and dining room combined, a galley kitchen, a bath ,2 bedrooms upstairs and hardwood floors.Dont miss this exceptional opportunity to invest in a prime location with strong rental demand! Please contact listing Sales Representative for more information. (id:47351)
58 Ontario Street N
Lambton Shores, Ontario
Excellent opportunity with this prime commercial property located in Grand Bend on the busy Hwy 21. The lot measures approx 60' x 240' deep and currently has a 1450 sq ft building on it - divided into two separate 725 sq ft units. There is a nice-sized Pylon sign in place with excellent Hwy exposure. Both sides are currently tenanted with the lease expiring in Dec 2025. However, the opportunity also lies within the potential (further) development of this excellent location. Friendly C-2 Commercial zoning allows many uses - ask listing agent for details. (id:47351)
165 Thomas Street
St. Marys, Ontario
**Charming Waterfront Retreat in St. Marys, Ontario** Discover the perfect blend of tranquility and convenience with this stunning waterfront (and private beach) property located at 165 Thomas St, St. Marys, Ontario. This bright and updated home features 3 spacious bedrooms and 2 modern baths, making it an ideal sanctuary for families or those seeking a peaceful getaway. As you step inside, you'll be greeted by large windows that frame breathtaking views of the river, flooding the space with natural light and creating a seamless connection to the outdoors. Nestled on nearly an acre of lush land, this property boasts over 200 feet of private waterfront, providing ample room for relaxation and recreation. Surrounded by mature trees and vibrant foliage, you'll enjoy the natural privacy that this serene setting offers. Imagine launching your kayak from your own backyard, exploring the tranquil waters, or simply unwinding on your patio while listening to the gentle sounds of the water. Despite this idyllic retreat, you're just a short stroll away from grocery stores, charming downtown shops, and delicious restaurants. Embrace the cottage lifestyle without sacrificing the conveniences of town living. Don't miss out on this rare gem schedule a viewing today and experience the unmatched beauty of waterfront living at 165 Thomas St! (id:47351)
1840 Trident Yacht Club Lane
Kingston, Ontario
Explore the possibilities of building your dream home on this 14.67 acres of newly severed and registered land. A large, cleared area offers the perfect setting to build any type of home you choose. Conveniently located just five minutes west of the town of Gananoque this prime location offers the tranquility of country living and the convenience of nearby urban facilities. Outdoor enthusiast will appreciate the proximity to the nearby boat launches making it an easy access to the St. Lawrence River and Trident Yacht Club. Enjoy boating fishing and many types of water activities just a stones throw away from your very own front door. This large level lot has 182 feet of road frontage facing onto the Trident yacht club road. Much of the preliminary work has been completed for you including a drilled well at the south end of the property, hydro service, garbage pick-up and mail delivery in place for your added convenience. A beautiful blank canvas with loads of space for you to create your very own dream home on. With such a large amount of land you could choose to rent out some of the extra acreage to neighboring farmers for some potential yearly-added income. Call me today for a private showing. (id:47351)
Lot 7 - 183 Sleepy Haven Lane
Frontenac, Ontario
Discover an incredible opportunity to own a piece of paradise on Buck Island, nestled within the pristine waters of Buck Lake and surrounded by cottage country. Lot 7 Sleepy Haven Lane is a stunning property that spans just over 0.50 acres, boasting 36.58 meters of water frontage and a serene, beautifully treed lot. With electricity running along the back, you'll find what you need for your dream retreat. A 16' x 4' dock awaits you, perfectly positioned alongside lots 7 and 8. The water here gets deep quickly, inviting you to enjoy delightful swims just off the shore. Accessible only by water, this tranquil oasis is a mere 10 minutes north of Perth Road Village and just 30 minutes from Kingston, offering a perfect balance of seclusion and convenience. Embrace the lifestyle you've always dreamed of! *Property outlines on photos are approximations only. (id:47351)
Room #10 - 374 Central Park Boulevard S
Oshawa, Ontario
Private Single Rooms with built in closets equipped with new furniture: beds and desks in small apartment building in a safe and quiet area of Central Oshawa. Shared big kitchen with tons of cupboards with all appliances & 3 bathrooms. Large living/study room located on different level of the building for an increased privacy & quietness. Laundry on site. Free parking spaces available. Bikes storage available at no extra cost. Big green backyard to enjoy morning coffee or afternoon "five o'clock" tea! Walking distance to amenities, stores, etc. Public transit available nearly. Price includes all utilities & fast unlimited Internet. (id:47351)
Room #9 - 374 Central Park Boulevard S
Oshawa, Ontario
Private Single Rooms with built in closets equipped with new furniture: beds and desks in small apartment building in a safe and quiet area of Central Oshawa. Shared big kitchen with tons of cupboards with all appliances & 3 bathrooms. Large living/study room located on different level of the building for an increased privacy & quietness. Laundry on site. Free parking spaces available. Bikes storage available at no extra cost. Big green backyard to enjoy morning coffee or afternoon "five o'clock" tea! Walking distance to amenities, stores, etc. Public transit available nearly. Price includes all utilities & fast unlimited Internet. (id:47351)
