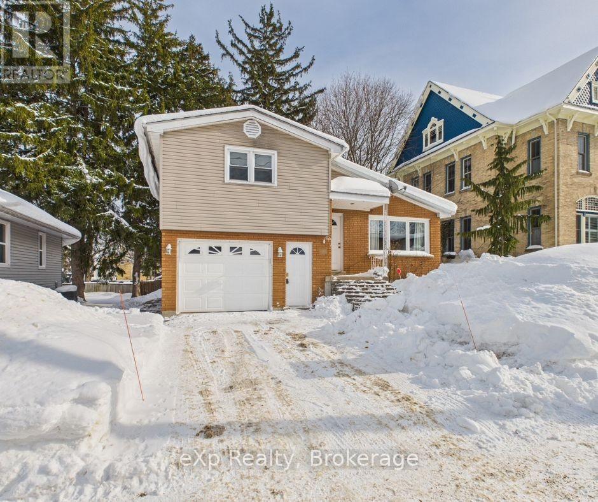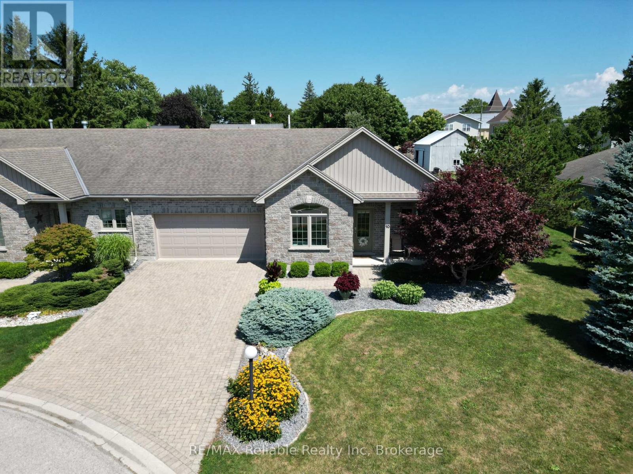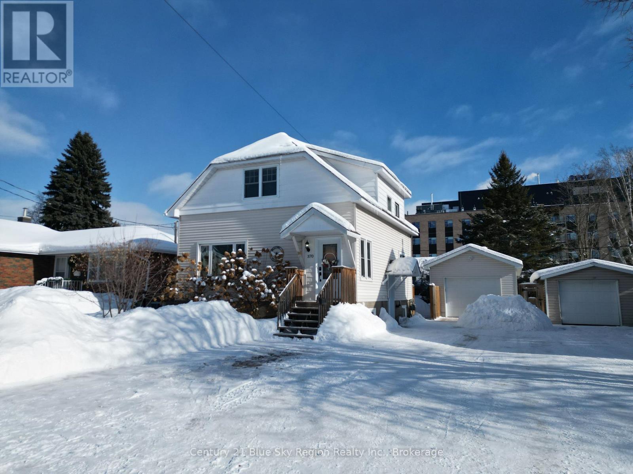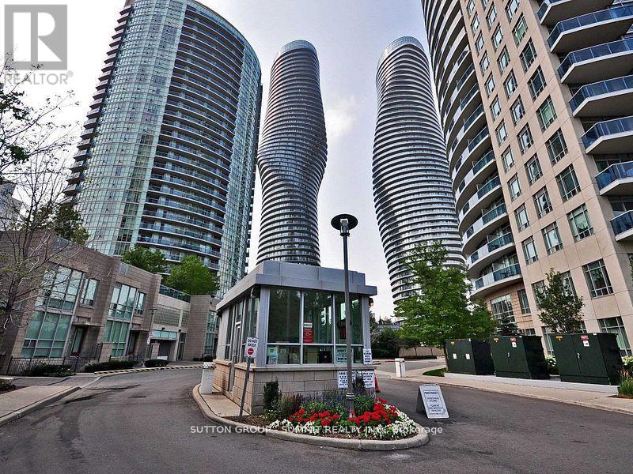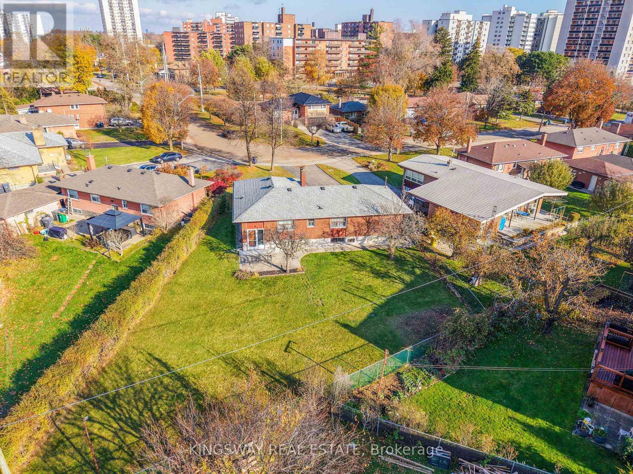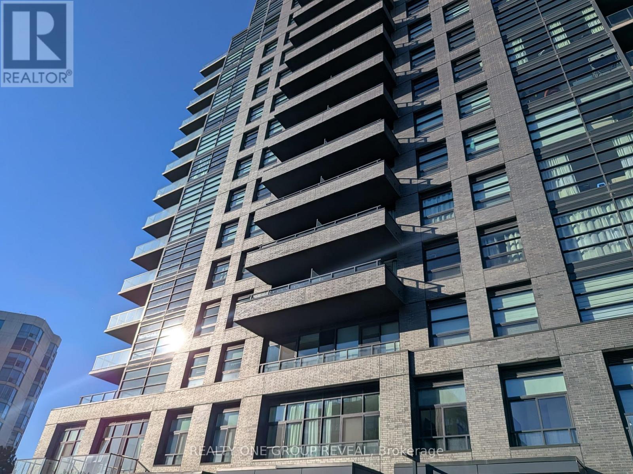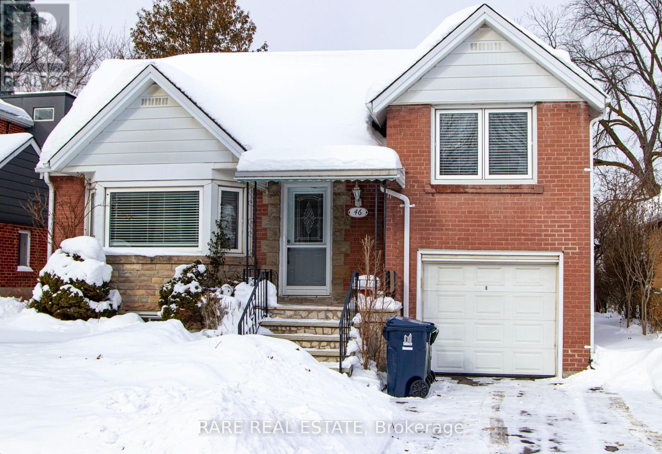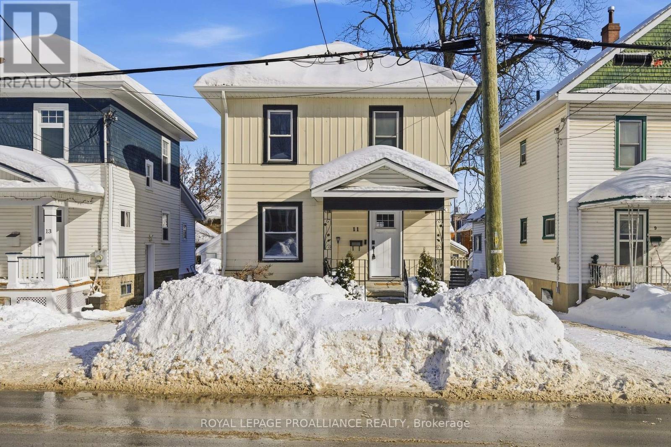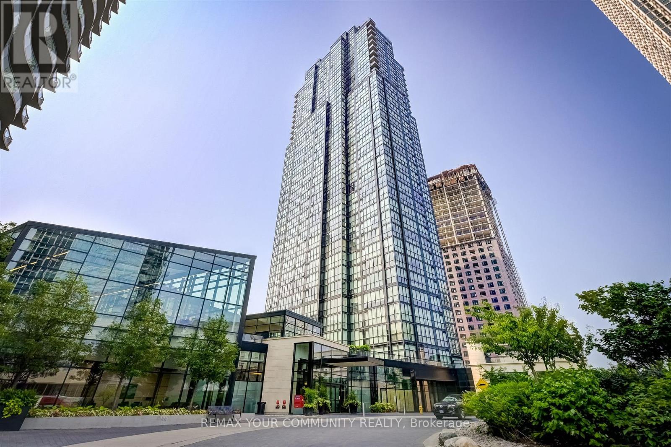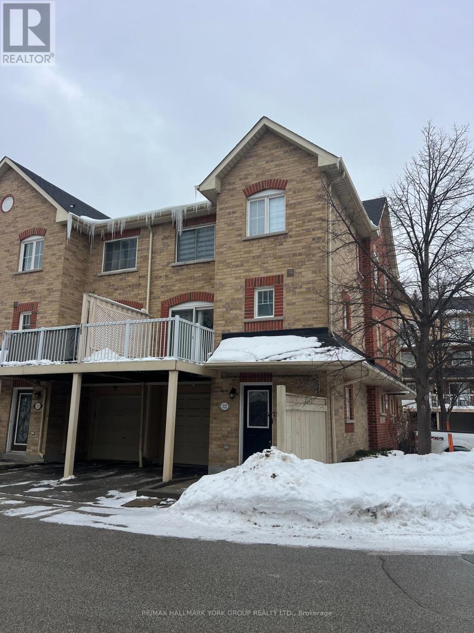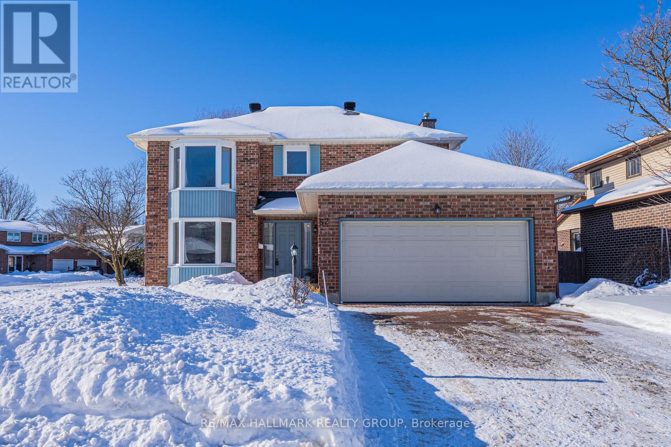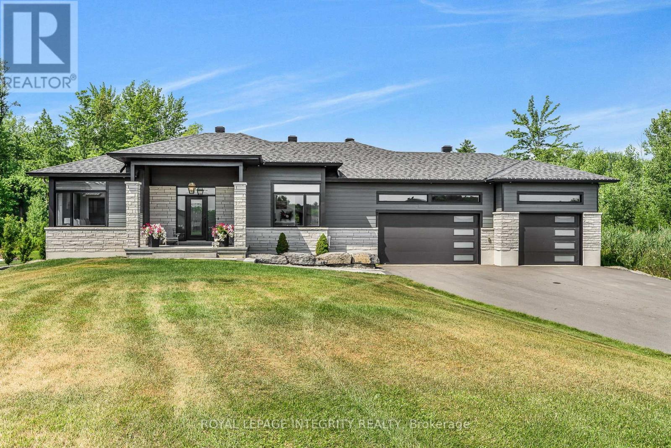120 Colborne Street S
Brockton, Ontario
Welcome to a home that makes small-town living feel easy. Located within walking distance to downtown Walkerton, this charming detached split-entry home offers comfort, functionality, and an inviting open-concept layout that first-time buyers and downsizers will appreciate.The main floor features a bright, open kitchen and living area where updated flooring creates a clean, modern feel while still maintaining warmth and character. The living room is anchored by a cozy gas fireplace, making it the perfect space to relax or host family and friends. Two generously sized bedrooms and a full bathroom complete the upper level, offering a practical and well-laid-out design.Downstairs, the finished basement adds valuable living space with a second gas fireplace, ideal for a family room, home office, or hobby area. A convenient half bath and a spacious laundry room add everyday functionality, while direct access to the attached single-car garage makes daily routines simple year-round.Outside, the partially fenced yard offers room to enjoy the outdoors, featuring a concrete patio with railing, a utility shed, and plenty of space for gardening, relaxing, or entertaining. The private driveway accommodates an additional vehicle. Built in 1965 with roof shingles replaced approximately six years ago, this home has been thoughtfully maintained and updated where it matters most. Its walkable location near amenities, parks, the river, and the Walkerton hospital makes it an ideal choice for buyers looking to enjoy the convenience and charm of a close-knit community.This is an excellent opportunity to step into homeownership in Walkerton at an approachable price point. (id:47351)
4-10 Conrad Drive
Bluewater, Ontario
Welcome to this beautifully cared-for bungalow in the quiet, private community of Stone Meadows, thoughtfully built by Oke Woodsmith. Just five minutes from the sandy shores of St. Joseph and within easy reach of Bayfield, Grand Bend, and Exeter, this home offers the perfect blend of relaxed small-town living and Lake Huron accessibility. The bright, open-concept layout features hardwood floors throughout, a spacious kitchen with stainless steel appliances and centre island, plus in-floor heating, a natural gas fireplace, and ductless A/C. The primary bedroom offers double closets and a cheater 4 piece ensuite bathroom. Enjoy outdoor living with a private back deck and covered front porch. A double-car garage and interlocking brick driveway provide excellent curb appeal and added convenience. The low-maintenance lifestyle is enhanced by affordable condo fees of just $420/month, covering landscaping, snow removal, exterior building maintenance, building insurance, and full access to the clubhouse - perfect for hosting family gatherings at no extra cost. Located within walking distance to downtown Zurich, you will enjoy nearby parks, a library, arena, ball diamond, cafes, shops, and the added convenience of a doctor's office, dental clinic and pharmacy. If you're seeking a peaceful, affordable lifestyle close to the lake, this is a wonderful opportunity in a welcoming community. (id:47351)
370 Aubrey Street
North Bay, Ontario
Welcome to this charming and well-maintained two-storey home in the heart of North Bay, perfectly positioned close to shopping, schools, parks, and everyday amenities. Step inside to a bright and inviting main floor featuring a large living room ideal for family gatherings and entertaining. The spacious kitchen offers plenty of cabinetry and prep space, while the separate dining room provides a warm setting for shared meals and special occasions. Upstairs, you'll find two comfortable bedrooms and an updated four-piece bathroom, creating a functional and move-in-ready upper level. The lower level adds outstanding versatility with a separate side entrance leading to a large rec room (currently set up as a bedroom) complete with a kitchenette, an excellent opportunity for an in-law suite or mortgage helper potential. Ample storage space ensures everything has its place. Outside, the beautifully landscaped yard is complemented by an interlock driveway and a detached, heated single-car garage. Whether you're a hobbyist, need a workshop, or want extra storage, this space delivers. As a bonus, the garage also features a sauna, creating your own private retreat right at home. A fantastic opportunity for homeowners or investors alike - offering comfort, flexibility, and income potential in a prime central location. The home has also been pre-inspected for your peace of mind! (id:47351)
2502 - 90 Absolute Avenue
Mississauga, Ontario
Location Location Location Beautiful Corner 2 Br + Den Unit In The Heart Of Mississauga.1 Parking, 1 Locker (also a second parking and locker available for $200 extra x month),10 Ft Ceilings, All Floor To Ceiling Windows, Breathtaking Views From Every Window & Open Large Balcony With 180 Degree View Of The Toronto Skyline. 24 Hour Security,All Inclusive Utilities, (Building Insurance,Central Air Conditioning,Common Elements,Hydro,Water,Parking) State Of The Art Rec Centre, Gym,Squash Court,Basketball Court. Party Rooms, Guest Suites, Movie Theatre, Bbq Area,and Much More !!! (id:47351)
163 Floradale Drive
Mississauga, Ontario
Lovingly maintained by the same family since 1959, this solid and spacious 3-bedroom bungalow sits on an exceptionally LARGE PIE-SHAPED LOT in one of Cooksville's most sought-after neighbourhoods. Professionally cleaned and freshly painted makes it move-in ready. A rare opportunity for end-users, builders, or investors seeking space, location, and long-term value. Walking distance to Mississauga Hospital, schools, parks, community amenities, shopping, and places of worship. Excellent commuter access: minutes to QEW/403, near Port Credit GO, and steps to the upcoming Hurontario LRT. (id:47351)
203 - 1601 Charles Street
Whitby, Ontario
Great Location! Situated steps from the Whitby GO Station and Highway 401 Access, this modern building boasts a Fitness Centre, Yoga Studio, Collaborative Workspaces, Bicycle Wash Station, Dog Wash Station, Event space with Barbeque. This One Bedroom plus Den unit faces South which drenches the unit in fabulous natural light. High ceilings lend to the spacious feeling of the Open Concept Living Space featuring Built in Appliances, in-suite private Laundry, Large Closet in the Principal Bedroom and a separate Den area suitable for a Home Office, Storage or Meditation area. Step onto the Juliette Balcony off the Living Space and Primary. One Parking spot included as well as Internet. (id:47351)
46 Dunblaine Avenue
Toronto, Ontario
Freshly painted 3-bedroom bungalow in the heart of lovely Bedford Park, offering a bright and inviting layout with gleaming hardwood floors throughout. This charming home features an eat-in kitchen, an additional loft-style bedroom overlooking the front yard, a separate entrance to the finished basement, and a private, manicured backyard.Located in one of North York's most sought-after neighbourhoods, just steps to everything Avenue Road has to offer : shopping, trendy restaurants, cafés, parks, and everyday conveniences. Surrounded by top-rated schools, including Ledbury Park School. Only 100 metres to TTC transit with a direct route downtown, and quick access to Highway 401.Includes garage parking plus a long private driveway accommodating up to 5 cars in total. A perfect family home in a prime, walkable location. (id:47351)
11 Cedar Street
Belleville, Ontario
Welcome to this beautifully maintained two-storey home offering 3 bedrooms and 1 bathroom, ideally located close to shopping, downtown, waterfront trails, and fantastic local restaurants. The home shows exceptionally well with tasteful decor throughout and pride of ownership evident at every turn. Major updates include a new metal roof (2023), new eaves-troughs (2024), and a totally refurbished heated garage (2020). Enjoy outdoor living in the fully fenced backyard with an extended deck completed in 2023-perfect for entertaining or relaxing. Situated in an area that continues to see positive growth and revitalization, this is a great opportunity to own a solid, move-in-ready home in a convenient and evolving neighbourhood. A wonderful place to call home. (id:47351)
1503 - 2910 Highway 7 Road W
Vaughan, Ontario
Welcome To EXPO 2 -Resort Like Complex* In Prime Vaughan Location! Steps To New Subway! Spacious And Bright Corner Unit ,2 Bdrm. 2 Baths, Plus Solarium- for Your Home Office. This Unit Offers Breath Taking Unobstructed S/E Views and lots of Natural Light Flowing In!!9'Ceilings, With Floor To Ceiling Windows and Functional Layout- Open Concept Living space. Upgraded Kitchen -Granite Counter Tops and Centre Island- S/S Appls .Close To York University, shopping -Famous Restaurants- Immediate Access To HWY 407-400 Vaughan Mills and Much more. Fantastic Amenities that includes 24Hr Concierge, Security and Visitors Parking. (id:47351)
32 - 1175 Valley Farm Road
Pickering, Ontario
Welcome to this beautifully renovated end-unit townhome that feels more like a semi, offering extra privacy, natural light, and modern comfort. This immaculate home features 3 spacious bedrooms, 2 full 4 pc bathrooms, and a thoughtfully designed layout ideal for professionals or families. Enjoy a bright, open-concept living and dining area, showcasing tasteful upgrades throughout and a warm, contemporary feel. The renovated kitchen offers ample storage and workspace, perfect for everyday living and entertaining. Direct access from the garage into the home adds everyday convenience, while 1 garage parking space plus 1 driveway spot ensures hassle-free parking. Located in a quiet, family-friendly community, this home is minutes from excellent amenities including Pickering Town Centre, grocery stores, parks, schools, restaurants, and public transit, with easy access to Hwy 401 and GO Transit for commuters. Literally beside Chestnut Hill Developments Recreation Complex. Close to walking trails and green spaces, making it ideal for an active lifestyle. (id:47351)
52 Thare Crescent
Ottawa, Ontario
OH, Sunday, Feb 8th 2-4. Welcome to 52 Thare Crescent, ideally located in one of Ottawa's most sought-after neighborhoods. This beautifully maintained detached corner-lot home offers exceptional curb appeal and pride of ownership throughout. Featuring 4 spacious bedrooms and 2.5 bathrooms, this home is perfect for growing families or those seeking comfort and functionality. The main floor showcases hardwood flooring and a cozy wood-burning fireplace, creating a warm and inviting atmosphere during the winter months. The updated kitchen is both stylish and practical, complete with quartz countertops, a modern backsplash, ample cabinetry, and new flooring, making it an ideal space for everyday living and entertaining. The primary bedroom includes a walk-in closet and an ensuite with updated shower and sink. The remaining three bedrooms are all generously sized and versatile. This is a one-owner home that has been meticulously cared for, with numerous updates over the years, including, Roof (2014) Kitchen update (2014) Primary ensuite new vanity (2011) Hot water tank (2019) Furnace (2023) Bathroom flooring updates (2026) Conveniently located close to all amenities, including schools, parks, shopping, and transit, this home offers the perfect blend of comfort, quality, and location. (id:47351)
278 Roxanne Street
Clarence-Rockland, Ontario
Welcome to this exceptional 3+1 bedroom, 3.5 bathroom custom-built bungalow, thoughtfully designed with high-end finishes and modern comfort in mind. Set on a private, landscaped lot, this home offers a perfect blend of style, function, and serenity. The open-concept main level features vaulted ceilings, wide plank flooring, and oversized windows that flood the space with natural light. The chefs kitchen impresses with quartz countertops, two-tone cabinetry, a statement backsplash, and a large island ideal for both cooking and entertaining. The primary suite is a true retreat with a luxurious ensuite boasting a freestanding soaker tub, walk-in shower with custom tile, and expansive windows with views of nature. The fully finished basement adds a spacious recreation room, a fourth bedroom, full bath, and room for a gym or office. Step outside to your own private oasis: a beautifully fenced yard with an inground pool, hot tub, and multi-level composite deck, offering the perfect setting for relaxation or entertaining. Complete with an oversized three-car garage, paved driveway, and surrounded by greenery, this property offers refined living in a peaceful, family-friendly location just minutes to local amenities. (id:47351)
