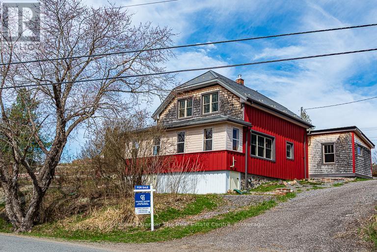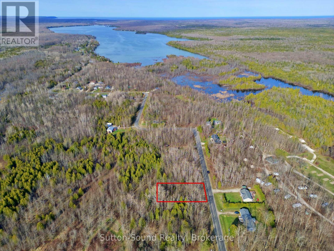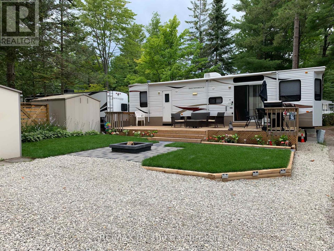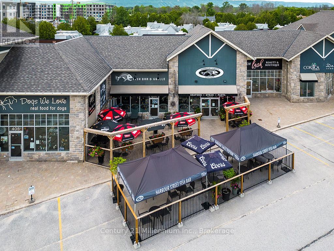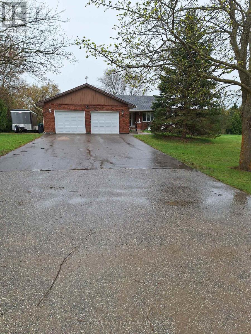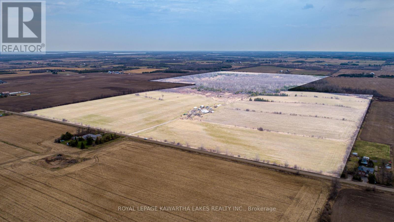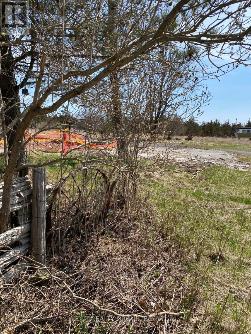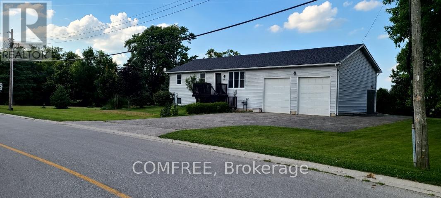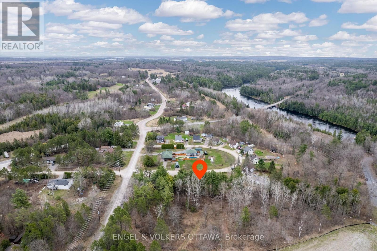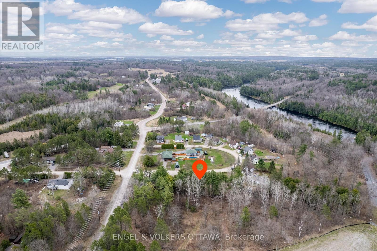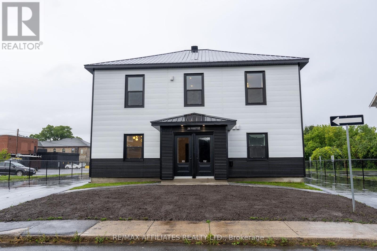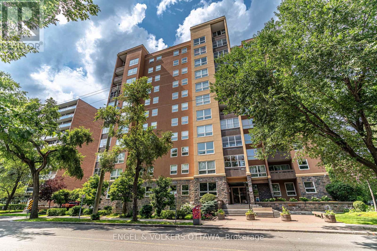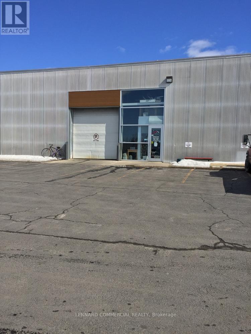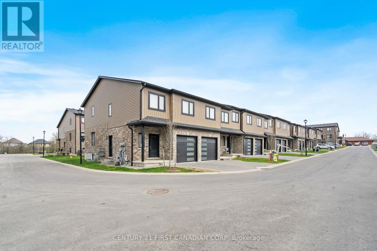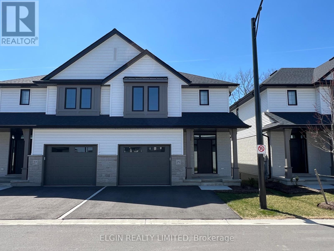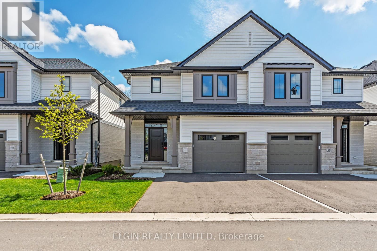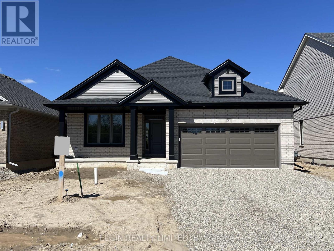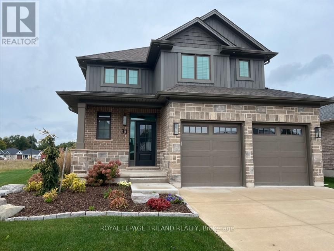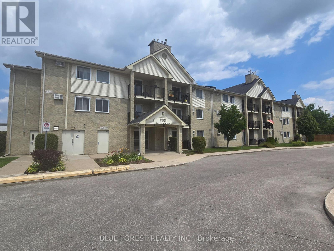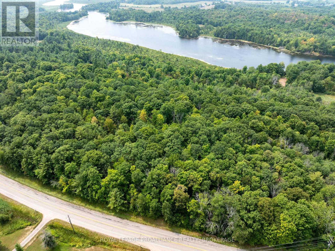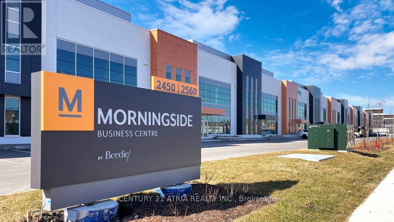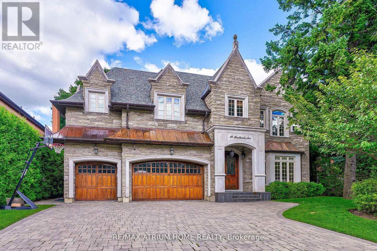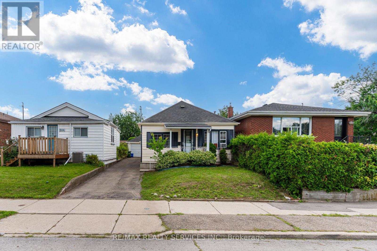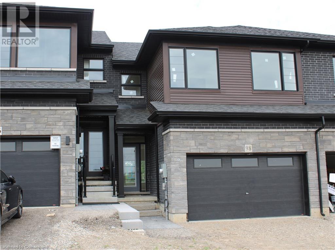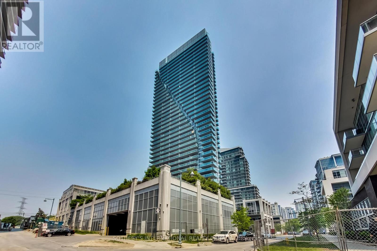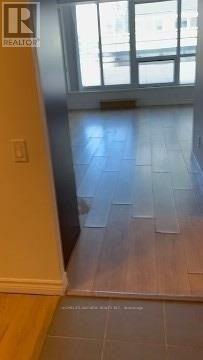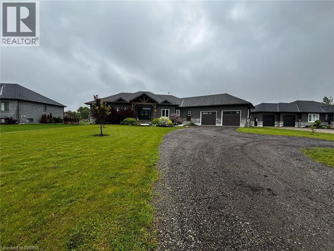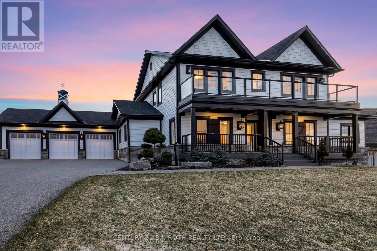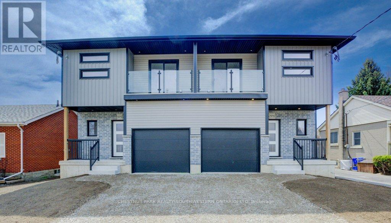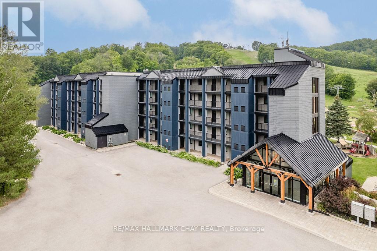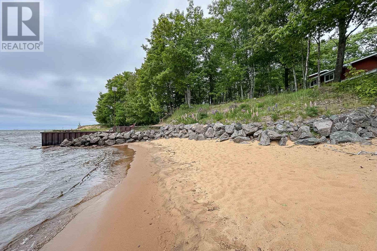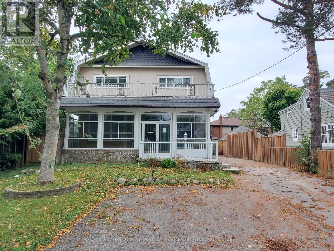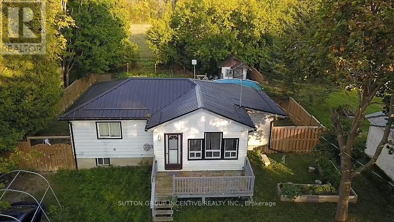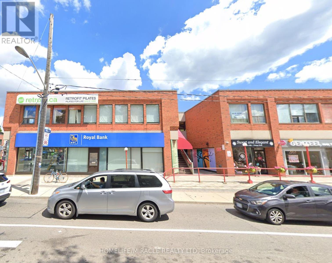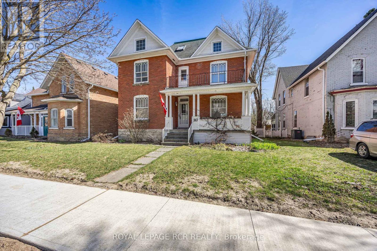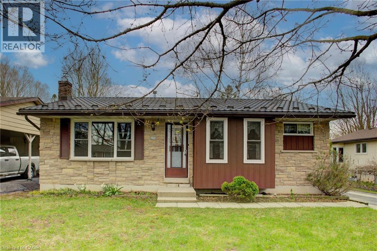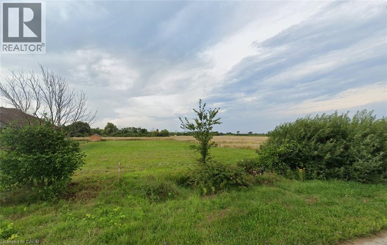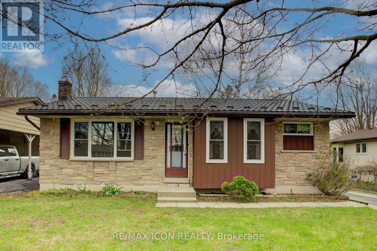945 Riverside Drive
Parry Sound Remote Area, Ontario
Britt, North of the hustle & bustle of city life you will find this location perfect for those seeking harmonious blend of Living and outdoor recreation. Britt is a gateway to Georgian Bay and the renowned Thirty Thousand islands. This welcoming community fosters strong bonds and a relaxing lifestyle. 945 Riverside Dr. known by locals as a landmark house. This 2-bedroom home has been renovated into a residence that offers over 1480 sq.ft. of living space. The primary bedroom has a semi-private ensuite, and the upper foyer has a huge walk-in closet for storage. From the Pine and slate flooring to the stamped Tin ceilings, outdoor stonework and spacious back deck this is a show piece to be admired by many. The spacious layout combines the kitchen, dining room & living room. The kitchen is equipped with essential appliances and features a classic Elmira wood cook stove, meets Ont. Building Code & insurance standards. WETT certificate available. A mass stone fireplace provides all night heating. You will find a 3 pc. Bathroom and separate laundry room on the main floor. The Sunroom offers a quiet space to enjoy the outdoors indoors. A private office/den gives space for a work from home professional, with Starlink high speed internet currently installed. The restorations offer a tranquil retreat featuring stone walkways that meander through the property. Set up your lawn chairs to enjoy the beautiful sunsets from the privacy of your yard. The area offers boating, kayaking, fishing, trail riding, or hiking. Local attractions include Grundy Lake Provincial Park, St. Amants store, hotel & Marina, Blakes Memories of Muskoka Restaurant, Wrights Marine, RCL 591. Places of worship, local fire dept. & nursing station all within the town. 50-min drive to Parry Sound 1.15 hour drive to Sudbury. Enjoy this year-round residence or a summer retreat in this charming northern unorganized township. Also noted: there is a road level parking area at the front of the stone stairs. (id:47351)
Con 2 Wbr Pt Lot 23 Maple Drive
Northern Bruce Peninsula, Ontario
Discover the perfect canvas for your dream home or cottage retreat on this spacious 100 x 150 vacant building lot in the heart of Northern Bruce Peninsula. Ideally located just off Highway 6 in a quiet, family-friendly neighbourhood, this property offers an exceptional blend of privacy and accessibility.Nature lovers and outdoor enthusiasts will appreciate the proximity to Lions Head, Tobermory, the Bruce Trail, The Grotto, and Bruce Peninsula National Park. Enjoy easy access to inland lakes, the sparkling shores of Lake Huron and Georgian Bay, as well as nearby beaches, making this an ideal four-season destination.Whether youre planning to build a year-round residence or a seasonal getaway, this level, treed lot offers endless potential in a stunning natural setting.Don't miss the opportunity to own a slice of paradise in one of Ontarios most desirable outdoor regions. (id:47351)
239-237 Main St. Of Delhi Street
Norfolk, Ontario
AMAZING INVESMENT OPPORTUNITY! Commercial building for sale in the heart of downtown DELHI ON. This building features 4 commercial units on the main floor (2 recently renovated) and 2-2 bedroom residential units on the second floor. Main floor tenanted with professional offices and residential units are occupied, one on month to month basis and the other is one year lease until August 2025. This building is fully tenanted and generating solid cash flow. Roof replaced in 2024. (id:47351)
222 - 85 Theme Park Drive
Wasaga Beach, Ontario
Seasonal retreat in popular Countrylife Resort. (7 months May1st-Nov 15th). Beautifully landscaped yard!! This Breckenridge Park Model features a 10x30 foot deck with new awning and is situated on a centrally located lot very close to the sandy shores of Georgian Bay. Parking for one car onsite with plenty of visitor parking close by. 1 bedroom 1 bathrooms with sliders to close off the living room to accommodate a separate sleeping area for family and friends. Low maintenance exterior. Landscaped yard with stonework and built in fire pit. Fully furnished. This Cottage is ready for your family to start enjoying the summer! Resort features pools, splash pad, clubhouse, tennis court, play grounds, mini golf and short walk to the beach. Gated resort w/security. This unit has been very well maintained and is a pleasure to show! 2025 Seasonal Site fees are $5,800 plus HST (id:47351)
403 & 404 - 10 Keith Avenue
Collingwood, Ontario
Welcome to Harbour Street Fish Bar a thriving, turn-key restaurant and bar now available for sale. This well-established business is ready for its next owner to carry on the legacy and make their mark in one of Collingwood's most dynamic west-end locations. Surrounded by vibrant residential neighborhoods and popular attractions, Harbour Street Fish Bar is a local staple known for its standout menu and unmatched live music scene. Ask any local where to go dancing in town, and you'll hear Harbour Street Fish Bar time and time again. With indoor seating for over 100 guests and an additional 55 seats on the patio, there's plenty of space to welcome loyal regulars and curious newcomers alike. The fully equipped kitchen and bar are ready for a smooth transition to new ownership. Rare opportunity to take the rein of a beloved local hotspot in the heart of Collingwood's vibrant business scene. (id:47351)
6497 6th Line
New Tecumseth, Ontario
Honey start the car! First time on the market for this Country Bungalow in 23 years.. This Immaculate All Brick Beauty with approx 2400 sq ft is situated on .94 Acre private ravine lot with wildlife at your back door. Almost all the home has hardwood flooring and open concept living. Master bedroom has a walk-out to the deck. Livingroom has propane fireplace and a out to the deck. Large shop for Poppa with 2 inside entries from house. Huge lower level with a warming woodstove and all finished for in-law potential or just entertaining. This won't last long... ** This is a linked property.** (id:47351)
210 Grasshill Road
Kawartha Lakes, Ontario
Come put down some roots and build your getaway in the country on approx. 199.55 acres. Approx. 90-100 acres of workable land. Located on a quiet side road. (id:47351)
800 Chuckery Hill Road
Prince Edward County, Ontario
Welcome to the County! Enjoy building your dream home on this 1.225 acre lot with 320 feet of road frontage for extra space between neighbours! The previous home was recently torn down and now it's waiting for you to build your dream home! There is an existing double garage on the property that needs some TLC, a dug well (approx. 15 feet deep) and a driveway available to get you started. Located close to Lake on the Mountain and the Glenora Ferry. Only 8 minutes drive to shopping, hospital and other amenities in Picton! This is your opportunity to enjoy living in a peaceful area of the County but still close to shopping and amenities. (id:47351)
14 Wellington Avenue
Southwest Middlesex, Ontario
Excellent 14 yrs old house for "working from home" with high speed internet, no neighbour's house adjacent & quiet street. It has a village feel & yet in close proximity to the city of Glencoe (10 min), Mt. Brydges (15 min), Strathroy (20 min) & London (30 min). The house interior floor has been updated with vinyl all over & the finished basement has a high ceiling & large windows. Spacious bedrooms with the master having a 4 pcs ensuite bathroom. Oversized 2 car garages 26x28 ft with 13 ft ceiling & 2 10 ft doors that can fit your truck. Terrace door from the dining area lead to a tiered deck with a dome overlooking a large country lot & sport field. New roofs (2022). Need to view this property to really see its value. (id:47351)
Lot 10 Devlin Crescent
Mcnab/braeside, Ontario
Lot 10 on Devlin Crescent in Stewartville, Ontario, is an exceptional opportunity to create your custom vision on just under 1 acre of land! Situated in the peaceful township of McNab, this 0.493-acre lot offers the perfect blend of privacy, space, and convenience. Tucked away just off Flat Rapids Road, this irregular lot boasts a generous frontage of 185.37 feet and a depth of 105.5 feet, providing ample room for a variety of home designs. Hydro, telephone, and cable services are available. Enjoy the best of rural living while being only a short drive from amenities in Arnprior and a scenic commute to Ottawa. Outdoor enthusiasts will appreciate the nearby river access, trails, and parks, while families will love the welcoming, community-oriented atmosphere. Neighbouring Lot 9 is also for sale, adding just under 1 acre. Don't miss your chance to secure a beautiful piece of land in a growing community! (id:47351)
Lot 9 Devlin Crescent
Mcnab/braeside, Ontario
Lot 9 on Devlin Crescent in Stewartville, Ontario, is an exceptional opportunity to create your custom vision on just under 1 acre of land! Situated in the peaceful township of McNab, this 0.911-acre lot offers the perfect blend of privacy, space, and convenience. Tucked away just off Flat Rapids Road, this irregular lot boasts a generous frontage of 90 feet and a depth of 140 feet, providing ample room for a variety of home designs. Hydro, telephone, and cable services are available. Enjoy the best of rural living while being only a short drive from amenities in Arnprior and a scenic commute to Ottawa. Outdoor enthusiasts will appreciate the nearby river access, trails, and parks, while families will love the welcoming, community-oriented atmosphere. Neighbouring Lot 10 is also for sale, adding just under 0.5 acres. Don't miss your chance to secure a beautiful piece of land in a growing community! (id:47351)
202 - 26 First Street W
Cornwall, Ontario
Move-in Bonus! As a special limited-time offer, qualified chosen renters will receive a $1,000 cashback upon move-in! Newly and completely renovated, this bright and spacious 2-bedroom apartment features an open-concept layout with modern finishes and plenty of natural light. Parking is available for $50 per month. Applicants are required to submit a credit report and references with their application. First and last months rent are needed upon signing. Don't miss out on this beautiful, move-in-ready home! (id:47351)
906 - 373 Laurier Avenue E
Ottawa, Ontario
This spacious three-bedroom + den, two-bathroom condo offers breathtaking views and a premium location in the heart of Sandy Hill.The main living area features a bright sunken living room, a separate dining room, a private balcony, a versatile den, and a kitchen with a large pantry and in-unit laundry. The bedrooms are thoughtfully located down the hall for added privacy. The primary bedroom includes a three-piece en-suite and a walk-in closet, while the two additional bedrooms are generously sized and share a main bathroom.This condo also includes indoor parking and a storage locker. Amenities include an outdoor pool, sauna, party room/library, bike racks, car wash bay, and a workshop. Located within walking distance to the University of Ottawa, ByWard Market, Rideau Canal, Rideau Shopping Centre, Parliament Hill, and countless cafes, restaurants, galleries, and boutiques, this condo offers the perfect combination of luxury and convenience. Don't miss this incredible opportunity to live in one of Sandy Hills most desirable buildings! (id:47351)
Unit 3 - 1084 Kenaston Street
Ottawa, Ontario
Highly sought-after industrial space. Warehouse/manufacturing space. Unit 3 | 7,500 sf available. Includes showroom, 2nd-floor mezzanine office, and storage area. 18 ft clear height, 14 ft grade-level loading door. Located within the Newmarket-Cyrville industrial area of East Ottawa. Strategically situated near Highway 417. Excellent access to the city's Downtown Core and the Greater Ottawa area. (id:47351)
20468 7
Tay Valley, Ontario
Experience the allure of country living with this stunning 112-acre farm situated at 20468 Highway 7, just 15 minutes from Perth. This charming century home, expanded in 2013, offers three spacious bedrooms and two bathrooms. Inside, you'll find a welcoming country eat-in kitchen, a main floor laundry, hardwood and tile flooring, and two cozy gas fireplaces. Outdoors, enjoy a wrap-around porch and picturesque rolling hills that create a tranquil setting. The property includes cultivated land, multiple outbuildings, a one-car attached garage, and a two-car detached garage. An oversized heated workshop provides plenty of space for projects and storage. Modern upgrades include newer windows, a Generac generator, a 200-amp electrical panel, a water treatment system, and a septic system installed in 2013. The main bathroom features a luxurious clawfoot tub and walk-in shower. This property is ideal for those seeking a perfect combination of rustic charm and modern convenience in a peaceful rural environment. (id:47351)
111 Taylor Avenue
Kirkland Lake, Ontario
Great investment opportunity in the heart of Kirkland Lake. This fully tenanted triplex offers three self-contained units, each featuring two bedrooms, one bathroom, and a practical kitchen-living room layout. Located in a mature residential neighborhood, the property is within close proximity to schools, parks, medical facilities, and local amenities. With stable tenancy already in place, this is an ideal option for investors seeking a turnkey addition to their portfolio in a community with consistent rental demand. (id:47351)
56 - 811 Sarnia Road
London North, Ontario
Don't miss out on this rare opportunity to own a 4-Bedroom Freehold Townhouse in the highly sought-after Hyde Park neighbourhood of North West London. Ideally located just steps away from all the conveniences you could ask for; Western University, Hyde Park Shopping Centre, Costco, Walmart, schools, downtown, and public transit. This spacious townhouse boasts an open-concept main floor with soaring high ceilings, a gourmet kitchen featuring oversized cabinets, a large pantry, premium appliances, a quartz island, and sleek ceramic tiles. Pot lights throughout add a modern touch, making the space feel more inviting. Upstairs, you'll find four generously-sized bedrooms, each with ample closet space. The home also includes modern smart home features, like a built-in Bluetooth speaker system seamless connectivity with Ethernet and Internet throughout. Step outside to your private deck perfect for relaxing or entertaining in style. This townhouse combines comfort, convenience, and smart technology, making it the ideal home for today's modern lifestyle! (id:47351)
25-49 Royal Dornoch Drive
St. Thomas, Ontario
Welcome to 25-49 Royal Dornoch Drive, a stunning semi-detached two-storey by Hayhoe Homes that blends luxury, comfort, and modern convenience. This spacious residence features 4 bedrooms (3 + 1), 3.5 bathrooms, and a fully finished walkout lower level. The open-concept main floor boasts a designer kitchen with hard-surface countertops, tile backsplash, island, and cabinet-style pantry, opening onto the dining area and great room with an electric fireplace. A patio door leads to the rear deck, offering peaceful views of the surrounding trees and valley. Upstairs, the primary suite impresses with a walk-in closet and a luxurious ensuite showcasing a tile shower, freestanding soaker tub, heated tile floors, and a double-sink vanity with hard-surface countertops. Two additional bedrooms, a 4-piece main bathroom, and a convenient second-floor laundry room complete the upper level. The finished walkout lower level provides added living space with a spacious family room, 4th bedroom, and bathroom. Additional highlights include hardwood stairs, hardwood, ceramic tile and luxury vinyl plank flooring (as per plan), rear concrete patio located off the lower walk-out level, 200 AMP electrical service, garage door opener, BBQ gas line, Tarion New Home Warranty, and numerous thoughtful upgrades throughout. Located in the desirable Shaw Valley community, close to parks, trails, schools, shopping, restaurants, and just a short drive to the beaches of Port Stanley. Taxes to be assessed. (id:47351)
27-49 Royal Dornoch Drive
St. Thomas, Ontario
Welcome to 27-49 Royal Dornoch Drive, a stunning semi-detached two-storey by Hayhoe Homes that blends luxury, comfort, and modern convenience. This spacious residence features 4 bedrooms (3 + 1), 3.5 bathrooms, and a fully finished walkout lower level. The open-concept main floor boasts a designer kitchen with hard-surface countertops, tile backsplash, island, and cabinet-style pantry, opening onto the dining area and great room with an electric fireplace. A patio door leads to the rear deck, offering peaceful views of the surrounding trees and valley. Upstairs, the primary suite impresses with a walk-in closet and a luxurious ensuite showcasing a tile shower, freestanding soaker tub, heated tile floors, and a double-sink vanity with hard-surface countertops. Two additional bedrooms, a 4-piece main bathroom, and a convenient second-floor laundry room complete the upper level. The finished walkout lower level provides added living space with a spacious family room, 4th bedroom, and bathroom. Additional highlights include hardwood stairs, hardwood, ceramic tile and luxury vinyl plank flooring (as per plan), rear concrete patio located off the lower walk-out level, 200 AMP electrical service, garage door opener, BBQ gas line, Tarion New Home Warranty, and numerous thoughtful upgrades throughout. Located in the desirable Shaw Valley community, close to parks, trails, schools, shopping, restaurants, and just a short drive to the beaches of Port Stanley. Taxes to be assessed. (id:47351)
29 Hemlock Crescent
Aylmer, Ontario
Move-in ready 4-bedroom, 2.5-bath home by Hayhoe Homes in Aylmer's Willow Run community. Featuring an open-concept main floor with 9' ceilings, hardwood and ceramic tile flooring, and a designer kitchen with quartz countertops, island, tile backsplash, and pantry flowing seamlessly into the great room with a cathedral ceiling and a bright dining area with patio door leading to the rear deck, complete with a gas BBQ hookup. Upstairs, the spacious primary suite features a walk-in closet and ensuite with shower and separate soaker tub, plus three additional bedrooms and a full bath. The unfinished basement provides development potential for a future family room, 5th bedroom, and bathroom. Additional highlights include a covered front porch, open to above foyer, convenient main floor laundry with garage access, Tarion New Home Warranty, plus many more upgraded finishes throughout. Taxes to be assessed. (id:47351)
31 Hemlock Crescent
Aylmer, Ontario
The Sharpton bungalow by Hayhoe Homes is move-in ready and features 2 bedrooms, 2 bathrooms, and a bright open-concept layout with 9' ceilings, hardwood and ceramic flooring, and a great room with cathedral ceiling and gas fireplace. The designer kitchen includes quartz countertops, a tile backsplash, and island, with easy access to a covered rear deck with gas BBQ hookup. The primary suite includes a spacious walk-in closet and ensuite with double sinks and shower. A partially finished basement provides a large family room with space for future bedrooms and bathroom. Includes main floor laundry, double garage, covered front porch, Tarion warranty, plus many upgraded features throughout. Taxes to be assessed. (id:47351)
31 Snowy Owl Trail
Central Elgin, Ontario
This Doug Tarry built NET ZERO, all electric home, will wow you with stunning craftsmanship & energy efficiency features including solar panels. A net zero home is a house that produces as much energy as it consumes on an annual basis. That means over the course of a year, the home's energy production equals or exceeds its energy consumption.At 2,123 sq.ft. this 2-storey home with completed lower level is designed with family in mind. The open concept main floor features a generous great room and dining area, and beautiful custom kitchen cabinetry and quartz countertops.The bold fireplace in the great room complements the modern but classic finishes. And step outside to the beautiful covered area complete with stamped concrete pad. The custom oak staircase with large windows leads you to the upper level, with 3 spacious bedrooms, 2 bathrooms and laundry closet. The basement is also finished with a full rec room and wet-bar perfect for entertaining. No detail is overlooked in this former model - WELCOME HOME! (id:47351)
209 - 739 Deveron Crescent
London South, Ontario
Welcome to this inviting 2-Bedroom Condo features fresh paint and new flooring throughout. The spacious patio doors lead to a private balcony with extra space for outdoor enjoyment. Cozy up by the gas fireplace with its elegant mantel, providing ample warmth for the entire living area. Enjoy the convenience of in-suite laundry, making daily chores effortless. Located in a well-maintained complex with quick access to Highway 401, LHSC, public transit, shopping, and more. During the summer months, take advantage of the outdoor pool or relax on your private patio. (id:47351)
568 Lyndhurst Road
Leeds And The Thousand Islands, Ontario
Vacant land parcel located just a short distance from the town of Lyndhurst and on the west side of Lyndhurst Road. The property includes approximately 8 acres of beautiful terrain with a mature forest, stunning rock outcroppings and several level building sites. The location of this building lot is ideal as it is so close to many lakes in the Rideau Lakes area giving the owner access to water in every direction. Several towns are located nearby as well including Lyndhurst, Delta, Athens and Brockville. There is a rough lane in place that splits in two directions giving you access to two completely different potential building locations. There is a township owned, unopened road allowance that runs along the north side of this property and stretches back to Lyndhurst Creek which could allow the new owner to hike back for a day of fishing. The lot itself has 800 feet of road frontage and with approximately 8 acres of land, severance potential could be explored. Beautiful property in the heart of lake country! (id:47351)
5 - 2560 Morningside Avenue
Toronto, Ontario
*** PRICE! PRICE! PRICE! *** Priced To Sell, Only About $435 Per sqft !!! *** Brand New, Never Occupied *** Unlock your business's full potential in this state-of-the-art, high-spec industrial facility *** The column-free, 28-foot high ceiling offers maximum vertical storage and flexible operational layouts, perfect for warehousing, light manufacturing, or distribution *** the building includes high-efficiency LED lights and abundant natural light from large windows and two skylights, an ESFR sprinkler system, 2 loading docks accommodates 53-ft trailers and a large 12' x 14' drive-in door *** You are the artist, This is your Canvas, Build your Empire Here! *** (id:47351)
18 Heathcote Avenue
Toronto, Ontario
Location! Location! Location! York mills & Bayview area! Welcome home to Fabulous & Elegant Custom build Family residence nestled on Prized Heathcote Ave. This south facing with Exceptional 75 Frontage Lot Size home has everything you are looking for. Over 8000 Sqft Living Spaces (5750 Sqft per Original Floor Plan) with Walk out Basement. Enter the spacious grand foyer leading into open concept luxury living and formal dining area. Open concept family room with Breakfast Area, seamlessly flowing into kitchen with grand island with top line appliances, and Overlooking The Stunning & Private Backyard Oasis W/Deck. Discover large primary bedroom with generously sized ensuite bath & walk in closet offering ample space & comfort for your personal retreat. Four with Bedroom with 4pc ensuite perfect for Large family and guest. Fully finished basement offers additional entertainment space with recreation room, wet bar, nanny room, sauna, and wine cellar. The Backyard area has been meticulously landscaped with mature Tress creating a private and picturesque setting. Prestigious location close to all amenities, combines luxurious living with Toronto's natural beauty. Conveniently located near Bayview & York Mills, Granit Club, Post Rd, Edward Garden. Don't miss this opportunity to embrace an extraordinary lifestyle today! (id:47351)
800 Roxborough Avenue
Hamilton, Ontario
This is the perfect starter home and a charming bungalow. Boasting 2 bedrooms & 1 updated bathroom, 2nd washroom is in the garden suite.This home combines comfort with potential. One level bright and open concept layout offers a spacious living room, a modern kitchen w/ ample cabinetry and a large bedroom. Two spacious bedroom and plenty of storage storage in the house. Outside, the expansive lot features a private garden creating a serene retreat. Backyard features a large sit out area. Located close to schools, shopping, parks, easy access to amenities, & recreational. 5 mins to the Red Hill Vly Pkwy & 7 mins to the QEW! Well cared for and ready for its next chapter, This gem is an excellent opportunity for first-time buyers or those downsizing into a peaceful, well-connected community. Non conforming garden suite on the property rented for 1200 per month. The garden suite comes comes with a one bedroom one washroom and one kitchen. Pls. Visit the the property to find more information. (id:47351)
20468 7
Tay Valley, Ontario
Experience the allure of country living with this stunning 112-acre farm situated at 20468 Highway 7, just 15 minutes from Perth. This charming century home, expanded in 2013, offers three spacious bedrooms and two bathrooms. Inside, you'll find a welcoming country eat-in kitchen, a main floor laundry, hardwood and tile flooring, and two cozy gas fireplaces. Outdoors, enjoy a wrap-around porch and picturesque rolling hills that create a tranquil setting. The property includes cultivated land, multiple outbuildings, a one-car attached garage, and a two-car detached garage. An oversized heated workshop provides plenty of space for projects and storage. Modern upgrades include newer windows, a Generac generator, a 200-amp electrical panel, a water treatment system, and a septic system installed in 2013. The main bathroom features a luxurious clawfoot tub and walk-in shower. This property is ideal for those seeking a perfect combination of rustic charm and modern convenience in a peaceful rural environment. (id:47351)
98 Gort Avenue
Paris, Ontario
Stunning Freehold Two Story Townhome in Riverbank Estates. This town home is nestled amongst forested walking trails and close to the Nith River. The neighbourhood is surrounded by the Barker's bush walking trails within the Nith River Peninsula enclave with convenient access to Lions Park. The home offers three generous bedrooms, 2 1/2 bathrooms and generous garage with a nicely sized backyard. Soaring 9' ceilings on the main floor offering an open concept kitchen with quartz counters, island, extended height upper cabinets and open connect onto the living and entertaining space. Main floor boasts luxury vinyl plank flooring throughout. Choose your finishes, features and colours to customize your home to suit your lifestyle. Basement offers look-out size windows and Three piece rough in for future bath. Don't miss the opportunity to own this exceptional home in an outstanding pristine community coming to Paris! Close approximately 120 days. (id:47351)
407 - 16 Brookers Lane
Toronto, Ontario
This is a wonderful opportunity to live in this fabulous and stylish 1 + den unit featuring a large 507 sq ft terrace with incredible lake views. The spacious open concept layout allows for easy entertaining, or enjoy your morning coffee or evening cocktails on the large terrace that is almost as large as the unit itself - only select units in the whole building have a terrace this size. The corner kitchen allows for extra countertop space and the custom kitchen island comes with the unit. Working from home? The den can be used as a desk/ office area or dining area. Worried about where to put all of your clothes? The bedroom has a large walk-in closet and there is plenty of other storage in the long foyer closet with built-in custom organisers inside. Had a long day at work? Relax in the jacuzzi bath. This unit has it all. Parking and locker included. Low maintenance fees. Move in and be on the terrace all Summer long.Humber Bay is one of the most in demand neighbourhoods in the city. Close enough to downtown Toronto, and with all of the benefits of living by the lake and green space. Amazing restaurants and bars and brunch spots are on your doorstep with the Westlake Village a few mins walk away - Metro supermarket, LCBO, banks, gyms and more, or stroll to the famous San Remo bakery on a Saturday morning for those amazing doughnuts. Lake Ontario waterfront is steps from the front of the building with running & cycling paths to downtown Toronto, Mississauga & beyond. The streetcar runs just outside the building. Be on the Gardiner in less than 5 mins. This is a smoke free building (condo rules), no smokers allowed of any sort, even on the terrace. Amenities - indoor pool, sauna, gym, hot tub, billiards room, theatre, BBQ area, party room with kitchen, car wash, guest suites, visitor parking, 24 hr security. (id:47351)
1050 Burnhamthorpe Road E
Mississauga, Ontario
This parcel of land is located in Applewood neighbourhood in Mississaugaon Burnhamthorpe East, between Tomken Road and Dixie Road. It islocated in the heart of Mississauga near Square One shopping centre.Transportation is located right next to this property with Miway bus routeand highway 403/ 401 can be accessed with a 5 minute drive on CawthraRoad. There is a heritage home which can be incorporated into anydevelopment effort. The Ideal development would be townhomes with any development.This exceptional parcel of land offers a rare chance to invest in one of Mississaugas most established and diverse communitiesApplewood. Situated on Burnhamthorpe Road East, between Tomken and Dixie, this site is ideally positioned in the heart of the city, just minutes from Square One, major highways (403/401), and key transit connections via MiWay.Applewood is a vibrant, well-planned neighbourhood that blends residential charm with urban convenience. The area boasts a mix of single-family homes, townhomes, and apartment buildings, complemented by mixed-use developments that promote walkability and access to everyday amenities. Residents enjoy nearby green spaces such as Bloor Athletic Field and Willowcreek Park, enhancing the quality of life for families and professionals alike.Included on the lot is a designated heritage home that adds character and architectural interest to any future development. With city initiatives supporting smart growth and densification, the property is ideally suited for a townhouse development that thoughtfully integrates the existing structure.Whether you're a seasoned developer or investor, this site offers the ideal balance of location, infrastructure, and long-term value potential. Don't miss this opportunity to shape the next chapter in one of Mississaugas most promising neighbourhoods. (id:47351)
506 - 5168 Yonge Street
Toronto, Ontario
Beautiful Unit is Luxury Condo. Direct Access to Subway. Large Terrace. 24HR Concierge. Theater. Board Room. Guest Suite. Walk Distance to school, library, city hall and restaurant (id:47351)
236 Burford Delhi Townline Road
Scotland, Ontario
Built in 2018, this exceptional bungalow offers spacious living, premium finishes, and is move-in ready. The exterior makes a lasting impression with its meticulously cared-for landscaping, custom timber-framed porch, and eye-catching stone façade that feels straight out of a luxury magazine. Inside, the open-concept main floor is designed for both comfort and style. A striking stone fireplace anchors the living area, creating a warm and inviting space for family movie nights or quiet evenings. The kitchen is truly a chef’s and entertainer’s dream, featuring an impressive 10-foot island with quartz countertops and an integrated sink—offering plenty of prep and serving space. The island naturally becomes the centerpiece for gatherings, making it the go-to spot for hosting friends and family. If you work from home, you’ll love the bright office space just off the kitchen, offering a peaceful view of the backyard. The bedroom wing includes two generously sized secondary bedrooms and a primary suite with a walk-in closet and a spa-inspired ensuite, complete with a walk-in shower and a freestanding tub for ultimate relaxation. Downstairs, the fully finished basement nearly doubles the living space, offering two additional bedrooms and an expansive rec room with endless possibilities for play and entertainment. Adults will appreciate the separate bar and games area, complete with room for a pool table or other activities. To make life even easier, the basement includes walk-up access to the garage. (id:47351)
8 Morgan Drive
Oro-Medonte, Ontario
Stunning Braestone Home with Exceptional Views and Upgrades. Welcome to 8 Morgan Drive, an elegant 2-storey home perched on a gentle hill in the sought-after Braestone community of Oro-Medonte. Built in 2018 by Georgian International, this home blends timeless design with high-end upgrades and breathtaking seasonal views. Offering 3 spacious bedrooms with en-suite baths, a finished basement with a media room and additional bedroom, and over 5,300 sqft of finished living space, this property is ideal for families seeking comfort, function, and community. The Grand Room boasts soaring 18-ft ceilings and west-facing windows that bathe the space in sunset hues. The gourmet kitchen is equipped with premium Miele appliances, granite counters, and a large island, perfect for entertaining. Additional features include: Smart home-enabled blinds, lighting, and irrigation system Generac backup generator High-speed Bell Fibre internet with hardwired Ethernet ports throughout Composite decking, 3-car garage with 9-ft doors, and upgraded LiftMaster wall mounted openers Water filtration, softening, and central humidifier systems. Enjoy the tranquility of Braestone, with access to parks, school bus routes, hiking and cycling trails, Braestone Farm, Starfall Observatory, and more all maintained for a modest monthly fee. Experience four-season living at its finest. *Note Some photos are virtually staged* (id:47351)
573 Guelph Street
Kitchener, Ontario
573 Guelph Street Where Modern Elegance Meets Everyday Comfort. Step into luxury with this newly built, semi-detached home located in one of Kitcheners most walkable and convenient neighbourhoods. Boasting three spacious bedrooms and three beautifully finished bathrooms, this home is thoughtfully designed for modern living. The bright and spacious main floor is an entertainers dream, featuring an open-concept layout and a stunning back wall of floor-to-ceiling windows with sliding doors that flood the space with natural light and offer seamless access to the backyard. The kitchen impresses with sleek finishes, quality appliances, and a stylish yet functional design that flows effortlessly into the living and dining areas. A convenient 2-piece powder room completes the main level. Upstairs, the serene primary suite features its own private balcony, a luxurious ensuite with a walk-in shower and double sinks, and ample closet space. Two additional bedrooms, a second full bath, and a dedicated second-floor laundry room provide ultimate convenience for busy households. The unfinished basement with soaring 9-foot ceilings presents endless potential for future living spacewhether you envision a cozy media room, home office, or fitness area. Located just minutes from downtown Kitchener, with easy access to the LRT, public transit, the expressway, and fantastic local amenities, this exceptional property offers both luxury and lifestyle. Don't miss your opportunity to call this refined Kitchener residence home! (id:47351)
277 Old Highway 24
Norfolk, Ontario
Nestled on 1.1 acres of picturesque Norfolk County, this exquisite bungalow is currently under construction, offering a generous 2,350 Sq.Ft. of elegant living space with soaring 10-foot ceilings. Just 20-minutes drive to the stunning shores of Lake Erie, this home seamlessly blends modern luxury with the charm of its surroundings. The interior showcases European oak hardwood and porcelain flooring, complemented by stunning granite countertops. Experience the artistry of old-world European craftsmanship throughout, enhanced by elegant finishes that define sophistication. Don't miss the opportunity to own a piece of paradise in this idyllic setting. (id:47351)
307 - 80 Horseshoe Boulevard
Oro-Medonte, Ontario
Welcome to Unit 307 at Slopeside Condos, nestled in the heart of Horseshoe Valley Resort! This haven is your gateway to all-season delight, from thrilling skiing, snowboarding, and snowshoeing in winter, to invigorating golfing, mountain biking, and hiking in the warmer months. The open-concept living space includes a modern kitchen, adorned with stainless steel appliances, a built-in microwave, and quartz countertops, stands ready to fulfill your culinary desires. After an adventure-packed day, cozy up by the fireplace, letting its warmth caress your senses. Wake up to the expansive primary bedroom, which features a walk-out to the balcony. Designed with inclusivity in mind, this unit is wheelchair accessible, showcasing extra-wide doors in the primary suite and an intelligently designed ensuite. Another generously sized bedroom, a spacious den, and a second modern bathroom ensure ample living space. Convenience meets functionality with an in-unit washer/dryer combo. Indulge in the condominium's lavish amenities, encompassing access to the Horseshoe gym, sauna, and both indoor and outdoor pools, Horseshoe Lake and Beach. Ample parking adds to the ease of living. Just minutes away lies the town of Craighurst, offering essentials like a grocery store, gas station, pharmacy, and restaurants. Barrie and Orillia are a short 20-minute drive, while the GTA is accessible within an hour's distance. For an extra touch of indulgence, the famed VETTA spa is a mere 4 minutes away, promising relaxation beyond compare. This is your chance to relish the distinctive luxuries of Horseshoe Resort, where each day presents a new adventure and each evening, a serene embrace of comfort. (id:47351)
80 Horseshoe Boulevard Unit# 307
Oro-Medonte, Ontario
Welcome to Unit 307 at Slopeside Condos, nestled in the heart of Horseshoe Valley Resort! This haven is your gateway to all-season delight, from thrilling skiing, snowboarding, and snowshoeing in winter, to invigorating golfing, mountain biking, and hiking in the warmer months. The open-concept living space includes a modern kitchen, adorned with stainless steel appliances, a built-in microwave, and quartz countertops, stands ready to fulfill your culinary desires. After an adventure-packed day, cozy up by the fireplace, letting its warmth caress your senses. Wake up to the expansive primary bedroom, which features a walk-out to the balcony. Designed with inclusivity in mind, this unit is wheelchair accessible, showcasing extra-wide doors in the primary suite and an intelligently designed ensuite. Another generously sized bedroom, a spacious den, and a second modern bathroom ensure ample living space. Convenience meets functionality with an in-unit washer/dryer combo. Indulge in the condominium's lavish amenities, encompassing access to the Horseshoe gym, sauna, and both indoor and outdoor pools, Horseshoe Lake and Beach. Ample parking adds to the ease of living. Just minutes away lies the town of Craighurst, offering essentials like a grocery store, gas station, pharmacy, and restaurants. Barrie and Orillia are a short 20-minute drive, while the GTA is accessible within an hour's distance. For an extra touch of indulgence, the famed VETTA spa is a mere 4 minutes away, promising relaxation beyond compare. This is your chance to relish the distinctive luxuries of Horseshoe Resort, where each day presents a new adventure and each evening, a serene embrace of comfort. (id:47351)
8297 Creditview Road
Brampton, Ontario
Attention Dreamers & Developers! Welcome to a truly special opportunity in one of Brampton's most charming and sought-after neighborhoods Churchville, nestled in the curve of the Credit River. This bungalow sits on an impressive 130.91 ft wide lot, surrounded by mature trees, abundant wildlife, and multi-million dollar custom homes. You won't believe you are right at the border of Mississauga and Brampton. With over half an acre of land (0.643 Acre as per MPAC), this property offers unmatched privacy, natural beauty, and endless potential. Whether you're a developer or a buyer with dreams of building a custom estate, this lot is the perfect canvas. Enjoy the peaceful setting of Churchville, known for its heritage charm and scenic trails, all while being just minutes to city amenities, highways, and top schools. Properties like this are incredibly rare don't miss the chance to own a slice of nature in an area where luxury and tranquility meet. (id:47351)
9 Nokomis Beach Rd
Sault Ste. Marie, Ontario
If you have been wanting that perfect waterfront place to call home but you are not willing to sacrifice on privacy, then this is the one for you! This spectacular 2 storey home overlooking Lake Superior offers the most breathtaking sunsets in all seasons. This property has the best of both worlds, nestled on 2.3 acres of tranquility, surrounded by mature trees and home to abundant grape vines. Enjoy both levels of sandy beachfront made possible by double shoreline protection and retaining wall systems. All of this just a quick 20 minute drive to all city amenities. This home features 3.5 bathrooms, 5 bedrooms and an office with many rooms offering that un-replicable Lake Superior view. You will find everything you need on the main level, including laundry and a spacious kitchen with a generous sized island, complete with Granite countertops and ample workspace. Revel in the privacy of the master suite, being the only bedroom on the main floor, deep walk-through closet and ensuite with custom tiled walk-in shower. The beautiful 3 season sunroom is just off of the kitchen, set up with runs for radiant in-floor heating system should you desire it in the future. This is the perfect space for hot tub relaxation, entertaining and dining with guests. Outside you will find the extremely spacious detached garage has a world of possibility all on it’s own. The upper level is framed, wired, insulated and drywalled with potential for a separate 1 bedroom unit. Whether it is designated for a man cave, your in-laws, your children as they age, or additional income potential, that is up to you to decide! The privacy that this location offers must be seen to be appreciated, book your viewing today. (id:47351)
80 Main Street
Markham, Ontario
Property Is Designated As Heritage. Live On Prestigious Main Street Unionville. One Of A Kind Unbelievably Large 5 Bedroom Home*** On A Huge 50 X 162.6 Lot*** Basement With Extra Kitchen, Living Rm & 2 Bdrms*** Steps To Hwy 7, Bus Other Amenities*** Highly Convenient* Mins To Unionville GO, Hwy 407 & Hwy 404 & Top Schools, Shopping And Mercedes, BMW, Honda Showrooms. (id:47351)
26 Laird Drive
Kawartha Lakes, Ontario
Welcome to your peaceful escape in the heart of Kawartha Lakes! This well-maintained 2-bedroom, 1-bath open-concept bungalow is perfect for first-time home buyers looking to get into the market, empty nesters seeking a low-maintenance retreat, or savvy investors eyeing a great location for short-term rental income. Set on a tranquil 75 x 200 ft lot, the home includes shared deeded access to the lake just a short walk away ideal for swimming, kayaking, or simply soaking in the waterfront lifestyle. Inside, the open-concept layout provides a bright and welcoming space, enhanced by new Lyonium flooring and underlay (2021), as well as cedar stairs installed the same year. The exterior is equally impressive, featuring a new steel roof, window facia and soffit (July 2023), a fully fenced yard with a double-wide gate (installed December 2021), and a dedicated dog run perfect for pet owners or families with children. Whether you're enjoying quiet mornings in the yard, hosting friends and family, or welcoming guests through a short-term rental, this home offers incredible versatility in a sought-after location. Dont miss this opportunity to own a charming, move-in ready bungalow with lake access book your private showing today! (id:47351)
8 - 2323 Bloor Street W
Toronto, Ontario
LOCATION..LOCATION..LOCATION.. Turnkey Alteration Business in Prime Bloor West Village High Traffic & Growth Potential Exceptional opportunity to own a profitable, well-established alteration business in the heart of Bloor West Village, located right next to a busy plaza with consistent foot traffic. This turnkey operation boasts a loyal customer base and steadily increased sales. Currently open Tuesday to Saturday (11am-6pm), offering immediate potential to grow revenue by extending business hours. Low monthly rent keeps overhead costs down. Surrounded by shops, restaurants, and dense residential developments. A rare chance to step into a thriving business with even more room to grow! You can add services for wedding dress, dry cleaning, custom dress and more. Come & take advantage of this great profitable business and start making money & increase you revenue. (id:47351)
317 Main Street E
Shelburne, Ontario
Step into timeless elegance at 317 Main Street, Shelburne. This 2 1/2 storey Victorian-style home offers a rare blend of historic charm and modern functionality, ideally situated in the heart of town. With 4 bedrooms, 3 bathrooms, and approximately 2,570 square feet of living space, this home is full of character, comfort, and versatility. You're welcomed by a classic covered front porch with a balcony above, the perfect spot to enjoy your morning coffee and take in the quiet charm of Main Street. Inside, you'll find original hardwood flooring, interior doors, and detailed trim, all beautifully preserved to highlight the homes rich heritage. 9-foot ceilings and generously sized principal rooms create a warm, airy atmosphere ideal for both formal entertaining and everyday living. The kitchen offers convenient access to the back deck, making indoor-outdoor living effortless. Upstairs, you'll find three spacious bedrooms and a large 4-piece bathroom, offering comfort and privacy for the entire family. The third-level suite is an excellent option for in-law accommodations or extended family. This upper-level area includes a kitchen, living area with walk-out to a private balcony, bedroom, and a 3-piece bathroom, an ideal setup for multigenerational living or hosting guests with independence and ease. Outside, the fully fenced yard and deck provide a space to relax or entertain. A detached tandem 4-car garage adds extra convenience with plenty of room for parking, projects and storage. This is a true Shelburne gem, a home where old-world craftsmanship meets thoughtful design and everyday comfort. (id:47351)
4262 #3 Highway W Unit# 2
Simcoe, Ontario
Modern commercial space in a high traffic location at the corner of 2 major roads. This extra clean 6000 square foot unit has just been made available and ready for your business to move in and thrive. The massive space can be used for a multitude of business types with high ceilings and extra large roll up door. Run your business or create your product whether you need a store front or just the inside, this is the perfect location with plenty of parking. The unit is fully accessible being on ground level. Natural gas heating and well water with septic system will make for very affordable utilities. The unit is also fitted with central air. The CR Zoning allows for many uses. Drive time to the 403 is approximately 30 minutes, Hamilton 45 minutes, Toronto approximately 90 minutes. Call today for more information. (id:47351)
271 Forest Glen Crescent
Mount Forest, Ontario
Welcome to this lovely, move-in ready 3+1 bedroom bungalow nestled in a quiet, mature neighbourhood! Perfectly located just steps from nearby baseball diamonds, a splash pad, and a walking track—this home offers the ideal blend of community charm and everyday convenience. Inside, you’ll appreciate the bright and functional layout, featuring a cozy gas fireplace (new in Jan 2025), an updated kitchen (2016), and double-hung windows in the primary bedroom, kitchen, and living room (2009). The finished lower level provides extra space for a fourth bedroom, home office, or rec room—perfect for growing families or guests. Major updates include a metal roof with a lifetime warranty (2017), a high-efficiency furnace (2021), and Gutter Guards (2022) for low-maintenance living. With Wightman Fibre Optic internet available, you can enjoy fast, reliable service for work or streaming. With Mature trees the back yard has more than enough space for the whole family to enjoy. Just under an hour to Waterloo, Guelph & Orangeville this home offers small town living benefits while still being close enough to all amenities. If you are looking for a small town atmosphere, friendly people, and a lot of opportunity, then Mount Forest is the right place to call home. This well-maintained home is a must-see—don’t miss your chance to settle into a peaceful and family-friendly neighbourhood! (id:47351)
40 Russell Street
Port Albert, Ontario
Looking for the exciting opportunity to build your new Dream home ? This beautiful 103 x 207 Ft Prime lot in the quiet area of Port Albert allows you to escape to your own piece of Paradise – a place where Cottage life and Dream full-time living meet. Located at close proximity to Goderich & Kincardine, this prestigious neighbourhood offers easy access and convenience to a wide range of amenities including shopping centers, medical services, restaurants, golf courses, recreational facilities, beautiful beaches and more. For those interested in employment in the energy sector, Bruce Power is an excellent employer offering excellent opportunities. At just a short Walk to beautiful beaches of Lake Huron, you will be astonished by the magnificent sunset, spectacular views and the tranquility this location can offer - don't miss this out. (id:47351)
271 Forest Glen Crescent
Wellington North, Ontario
Welcome to this lovely, move-in ready 3+1 bedroom bungalow nestled in a quiet, mature neighbourhood! Perfectly located just steps from nearby baseball diamonds, a splash pad, and a walking track- this home offers the ideal blend of community charm and everyday convenience. Inside, you'll appreciate the bright and functional layout, featuring a cozy gas fireplace (new in Jan 2025), an updated kitchen (2016), and double-hung windows in the primary bedroom, kitchen, and living room (2009). The finished lower level provides extra space for a fourth bedroom, home office, or rec room - perfect for growing families or guests. Major updates include a metal roof with a lifetime warranty (2017), a high-efficiency furnace (2021), and Gutter Guards (2022) for low-maintenance living. With Wightman Fibre Optic internet available, you can enjoy fast, reliable service for work or streaming. With Mature trees the back yard has more than enough space for the whole family to enjoy. Just under an hour to Waterloo, Guelph & Orangeville this home offers small town living benefits while still being close enough to all amenities. If you are looking for a small town atmosphere, friendly people, and a lot of opportunity, then Mount Forest is the right place to call home. This well-maintained home is a must-see don't miss your chance to settle into a peaceful and family-friendly neighbourhood! (id:47351)
