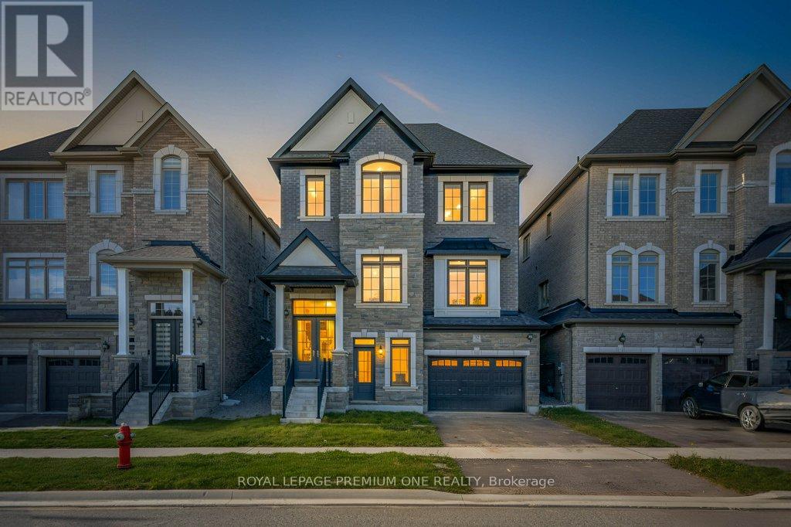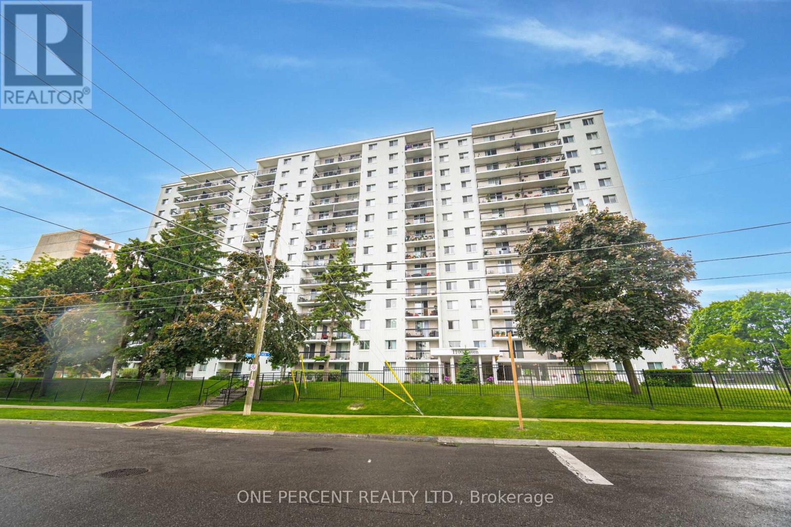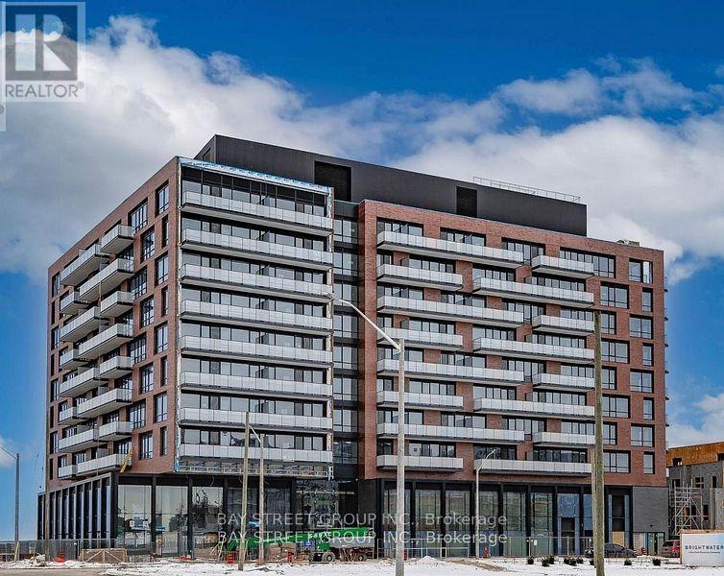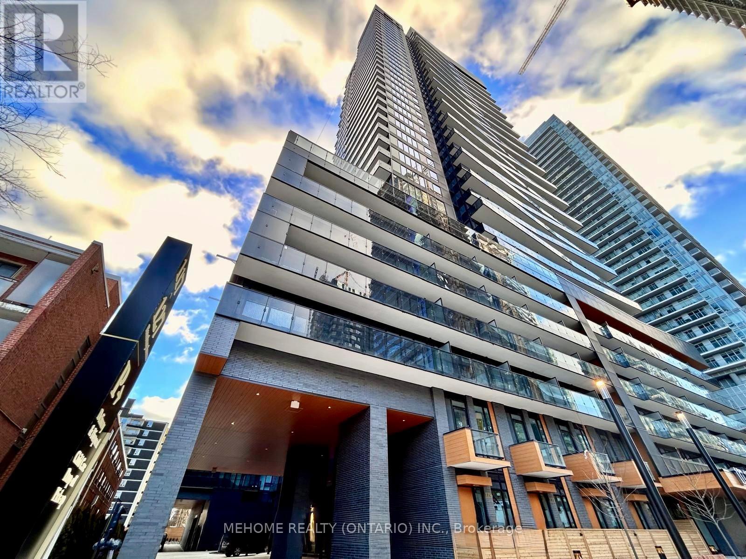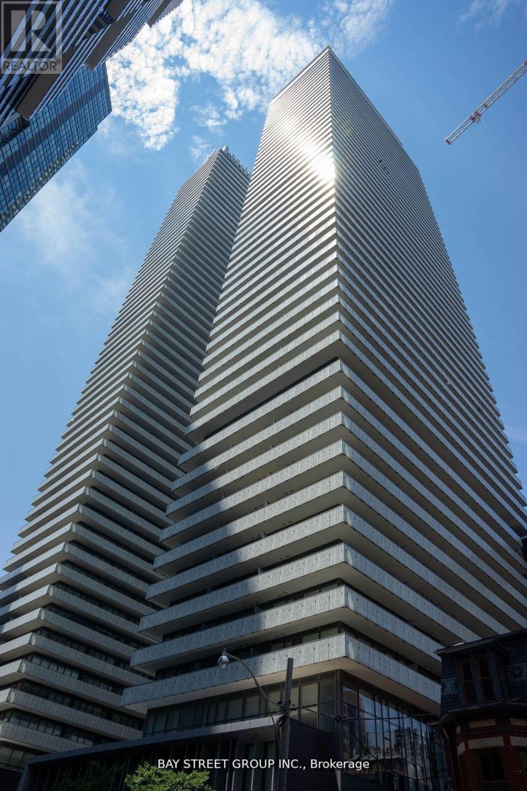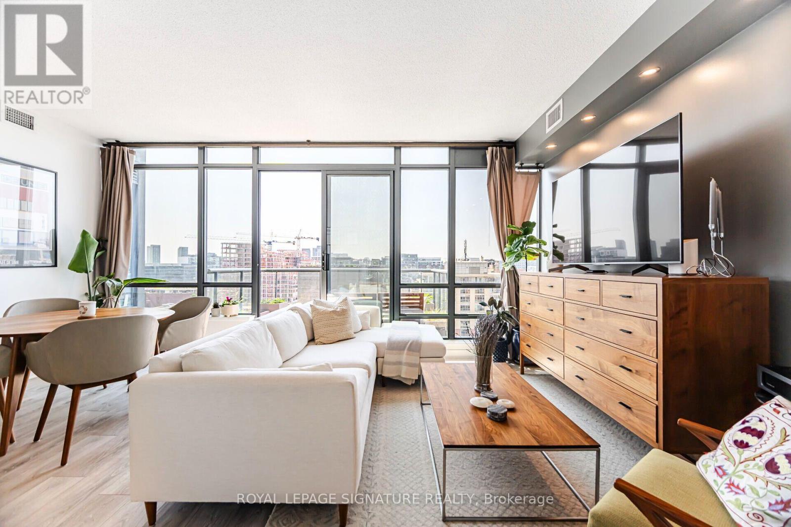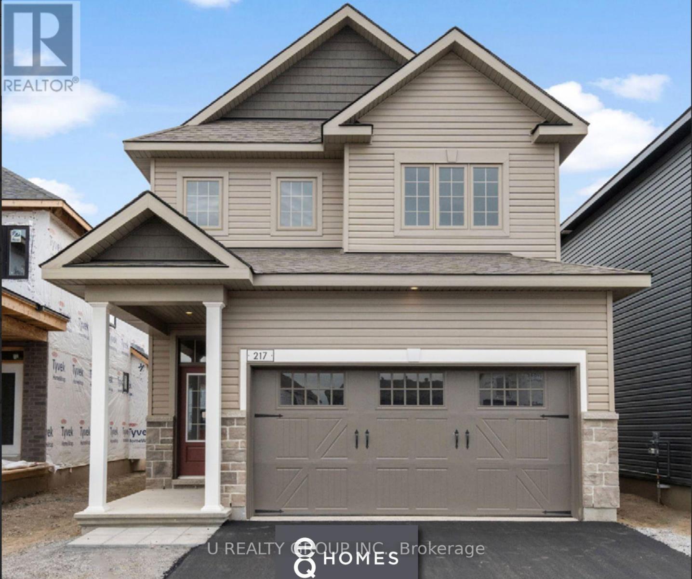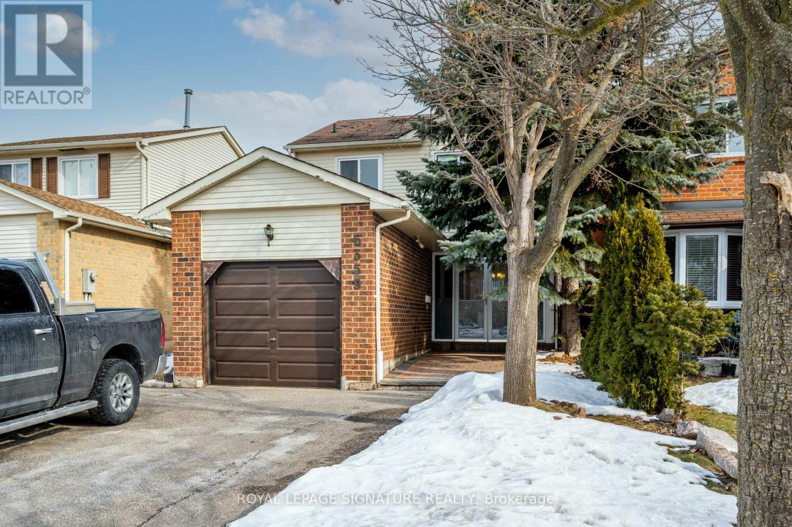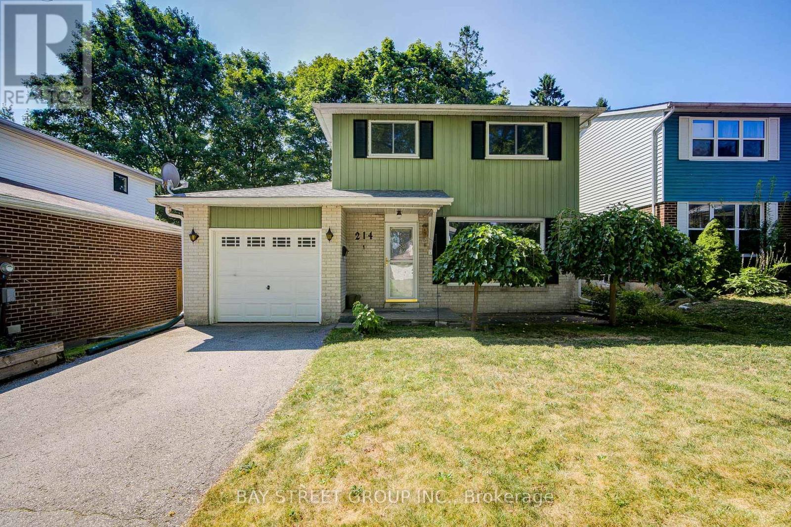51 Harvest Moon Drive
Caledon, Ontario
Welcome to this beautifully maintained 2 storey detached home located in a desirable, family friendly neighbourhood of Bolton. This inviting property offers a spacious and functional layout, perfect for comfortable family living. The main floor features a bright living room with a cozy gas fireplace, a formal dining room for entertaining, and a well-appointed kitchen with a breakfast area that walks out to the private backyard, ideal for summer BBQs or relaxing evenings. Upstairs, you'll find three spacious bedrooms, including a primary retreat with a walk-in closet and a 4 piece ensuite. An additional 4 piece bathroom provides convenience for the rest of the household. The finished basement extends the living space with a large recreation room and a 3 piece washroom, offering flexibility for a home gym, theatre, or play area. Step outside to your private backyard oasis, featuring no rear neighbours, a relaxing hot tub, and a gazebo, the perfect space to unwind and entertain. Additional highlights include a 1.5 car built in garage and a driveway with parking for 2 additional vehicles. This move in ready home is an excellent opportunity for families or anyone looking to enjoy all that Bolton has to offer. Don't miss your chance to own this fantastic home! (id:47351)
32 James Walker Avenue
Caledon, Ontario
Welcome to the Kirtling Elevation A, a stunning, newly built 2,785 sq. ft. home in Caledon designed with modern family living in mind. This spacious 4-bedroom, 3.5-bathroom home features a thoughtfully designed layout that combines comfort, functionality, and style. The heart of the home is the large, open-concept kitchen, perfect for family gatherings and entertaining. Expansive windows throughout the home allow for an abundance of natural light, creating bright and inviting living spaces. The generously sized bedrooms provide privacy and comfort for the entire family, while the elegant finishes add a touch of sophistication. With its beautiful design, smart floor plan, and exceptional craftsmanship, the Kirtling Elevation A is the perfect place to call home in one of Caledon's most desirable communities. (id:47351)
#1110 - 1100 Caven Street
Mississauga, Ontario
Excellent location! EVERYTHING IS INCLUDED IN THE MAINTENANCE FEE. Excellent practical layout, 2-Bedroom Condo in Prime Mississauga Location. Features a private open balcony with picturesque views of the pool and tennis court. Offering an open concept living space, this unit is filled with natural light. Generous size: 2-bedroom and 4-piece bathroom. The resort-style amenities include an outdoor pool, a tennis court, a sauna, and a party room. Perfect Location! Just steps from the lake, Port Credit, Trails, Schools, Minutes To The QEW, restaurants, transit, including the GO train for an easy commute to downtown Toronto. Book your private showing today to make this beautiful unit your home. (id:47351)
216 - 251 Masonry Way
Mississauga, Ontario
xperience contemporary lakeside living in this brand-new 2-bedroom, 2-bathroom corner unit in Port Credit. Spanning over 800 sq ft, this open-concept space features floor-to-ceiling windows that showcase breathtaking, unobstructed views of Lake Ontario. Stylish details include quartz countertops, stainless steel appliances, and the convenience of in-suite laundry. Located just steps from scenic lakefront trails, parks, and Port Credits lively dining and marina district, this home offers a perfect blend of tranquility and urban convenience. With a private shuttle to the GO Station, commuting to the city is effortless. An excellent choice for investors, professionals, or downsizers seeking a modern, low-maintenance lifestyle in a prime location. Book your viewing today! (id:47351)
126 Lageer Drive
Whitchurch-Stouffville, Ontario
One Year New Beautiful End Unit Townhome With Lot Of Natural Sunlight In the Family-Friendly Developing Community of Stouffville. Approx. 1868 Sqft Of Living Space With Double Car Garage! Bright Main Floor With 9' Ceilings and A Massive Rooftop Terrace Located Right Off Your Dining Area. It Offers An Oversized Patio For Chill Family Time BBQ's. 3 Big Rooms & A Study On The Ground Which Can Be Converted To A Bedroom. Big Windows Throughout. (id:47351)
708 - 127 Broadway Avenue
Toronto, Ontario
Welcome to the brand-new Line 5 Condos in the heart of Yonge & Eglinton! This stunning 1-bedroom + den suite offers a bright, modern open-concept layout with floor-to-ceiling windows, smooth ceilings, and a spacious balcony-perfect for relaxing or entertaining. The sleek contemporary kitchen features integrated built-in appliances, stylish cabinetry, and designer finishes, while the spa-inspired bathroom includes premium fixtures and smart storage. The versatile den is ideal for a home office, guest space, or even a compact second bedroom setup. Enjoy world-class building amenities including 24-hour concierge, fitness centre, co-working spaces, lounge areas, and more. Unbeatable location steps to TTC subway, the future Eglinton Crosstown LRT, top schools, parks, supermarkets, and endless restaurants & cafes. Metered utilities extra. Vacant and ready for immediate move-in! (id:47351)
3911 - 50 Charles Street E
Toronto, Ontario
Luxurious Casa 3 High Level Unit With Warped Open Balcony. Bright And Spacious Open Concept Suite. Excellent Location, Close To Yonge/Bloor Subway Station, U Of T, Restaurant, Shopping, And Much More. (id:47351)
1405 - 438 King Street W
Toronto, Ontario
This stunning 2 beds, 2 baths corner unit is one of only two 05 suites in the building with this exceptional high floor layout. Offering 821 sqft of perfectly designed living space, the split bedroom plan features 9ft. floor to ceiling windows, upgraded flooring throughout, accent lighting, refreshed kitchen cabinetry, and window coverings. Enjoy expansive west facing views and spectacular sunsets from your private uncovered terrace with glass railings. Maintenance fees include all utilities, plus 1 underground parking space and 1 locker. A rare opportunity to own one of the coveted Stan Getz layouts, combining style, functionality, and unbeatable views. Located in a highly walkable downtown neighbourhood with excellent school options: Ogden Junior Public School (JK-6) and Ryerson Community School (JK-8), with access to strong French and secondary school options such as ÉÉ Gabrielle-Roy and Harbord Collegiate Institute. Steps to multiple parks, recreation facilities, and TTC streetcar access, with St. Andrew subway station nearby , hospitals, police, fire services , coffee shops, and restaurants, all within close proximity. (id:47351)
217 Marssalia Crescent
Ottawa, Ontario
An exceptional opportunity to own a brand new, never occupied EQ Homes residence in the prestigiousProvence community of Orléans. Thoughtfully crafted with refined finishes and timeless design, this eleganthome offers a bright open-concept layout, a sleek contemporary kitchen, and beautifully proportionedliving spaces ideal for both upscale entertaining and everyday comfort. Built to the highest standards ofquality and efficiency, this pristine property delivers the sophistication of new construction without thewait. Ideally located near future amenities, parks, and top-rated schools, this is a rare offering in one ofOrléans' most sought-after luxury neighbourhoods. ** This is a linked property.** (id:47351)
510 - 3 Rowntree Road
Toronto, Ontario
BEST VALUE AT ROWNTREE! MOTIVATED SELLER!! 2 Bedroom, 2 Full Bathroom Unit-Well Maintained And Newly Renovated Features A Brand-New Modern Kitchen With Extended Countertop, New Countertops, New Appliances, And New Ceiling In Dining And Family Room. Freshly Painted With New Faucets In Washrooms. Spacious, Functional Layout With Plenty Of Natural Sunlight And Stunning West Views. Building Offers Excellent Amenities Including Pool, Exercise Room, 24Hr Gate Security, Tennis Courts, And More. 3 Rowntree Is Known For Its Exceptional Management-Better Maintained Than Neighboring Buildings-And Offers All Utilities Included, A Rare Find! En-Suite Laundry, Indoor Spacious Parking, And Ample Visitor Parking. Lower Maintenance Fees Than #1 And #5 Neighbors. Perfect For First-Time Buyers, Retiring Residents, Or Young Families! ***Open to lease-to-own. Seller willing to discuss flexible purchase options with serious, qualified candidates. (id:47351)
6359 Plowmans Heath
Mississauga, Ontario
Bright Cozy 3 Bedroom, 2 Bath Detached House For Lease Located In A Quiet Mississauga Neighbourhood. Hardwood Floors Throughout, Beautiful White Shaker Style Kitchen With A Breakfast Bar On Main Floor, Gleaming With Sunlight. Comes With A Huge Backyard Just In Time For Spring. Walking Distance To Plowmans Park And Scenic Lake Aquitaine, Perfect For Hiking, Cycling And Outdoor Exercise. Easy Access To Shopping, Restaurants, Transit. Pictures are from a previous listing. Utilities are split 70/30 with the basement unit downstairs. (id:47351)
214 William Roe Boulevard
Newmarket, Ontario
This beautifully updated 3+1 bedroom, 2-bathroom detached home in central Newmarket features a full-house repaint (including basement), designer pot lights in the living room, kitchen, and upper hallway, a new Bosch dishwasher with quartz kitchen counters, new lighting fixtures in both bathrooms and breakfast nook, fresh basement flooring and stairs, and a finished lower level with rec room, wet bar, and office nook. Enjoy a private backyard with mature trees, stone patio, garden shed, and natural gas BBQ hook-up, plus central vacuum and attachments. Located close to schools, parks, shopping, and major routes, his move-in ready, cozy home offers both comfort and potential for those looking for a great place to live now with the option to build in the future. (id:47351)

