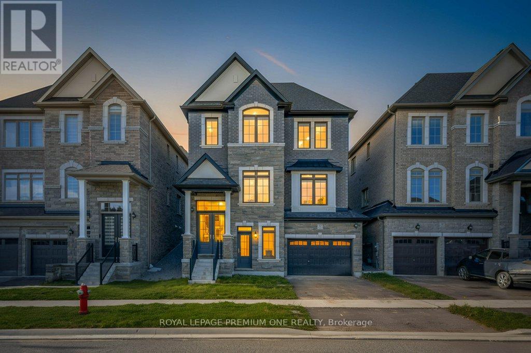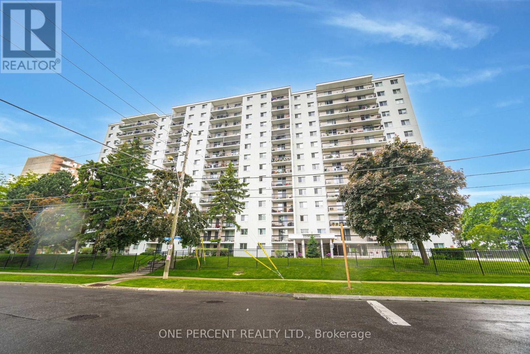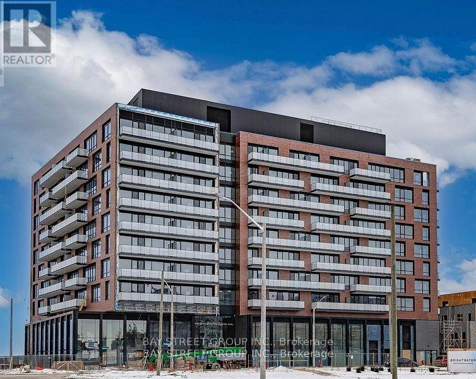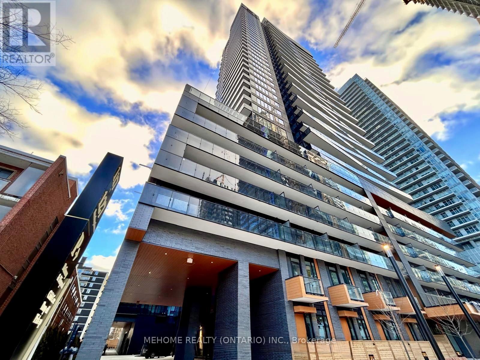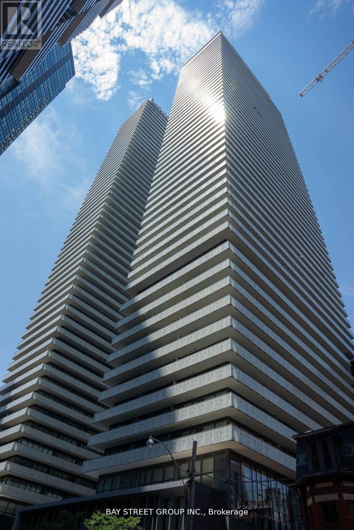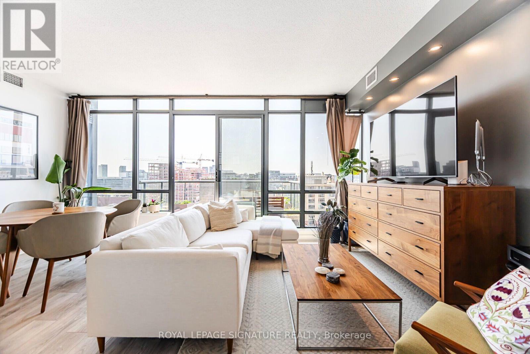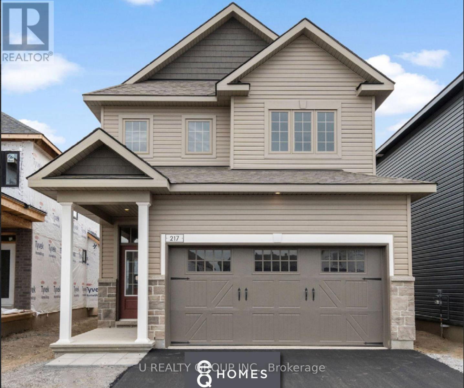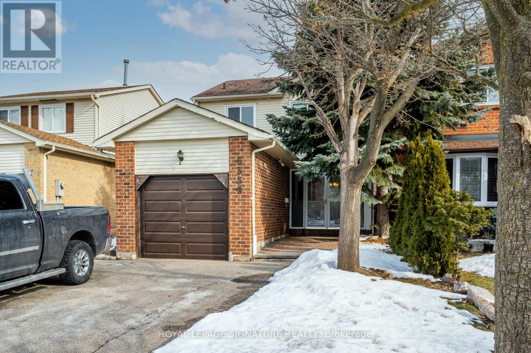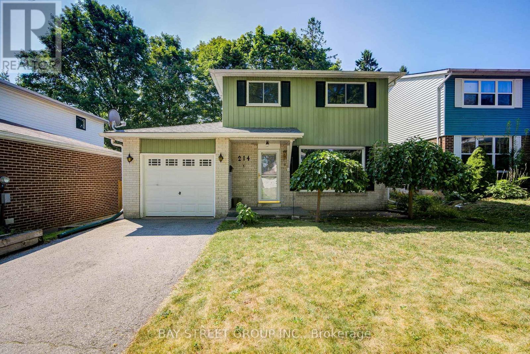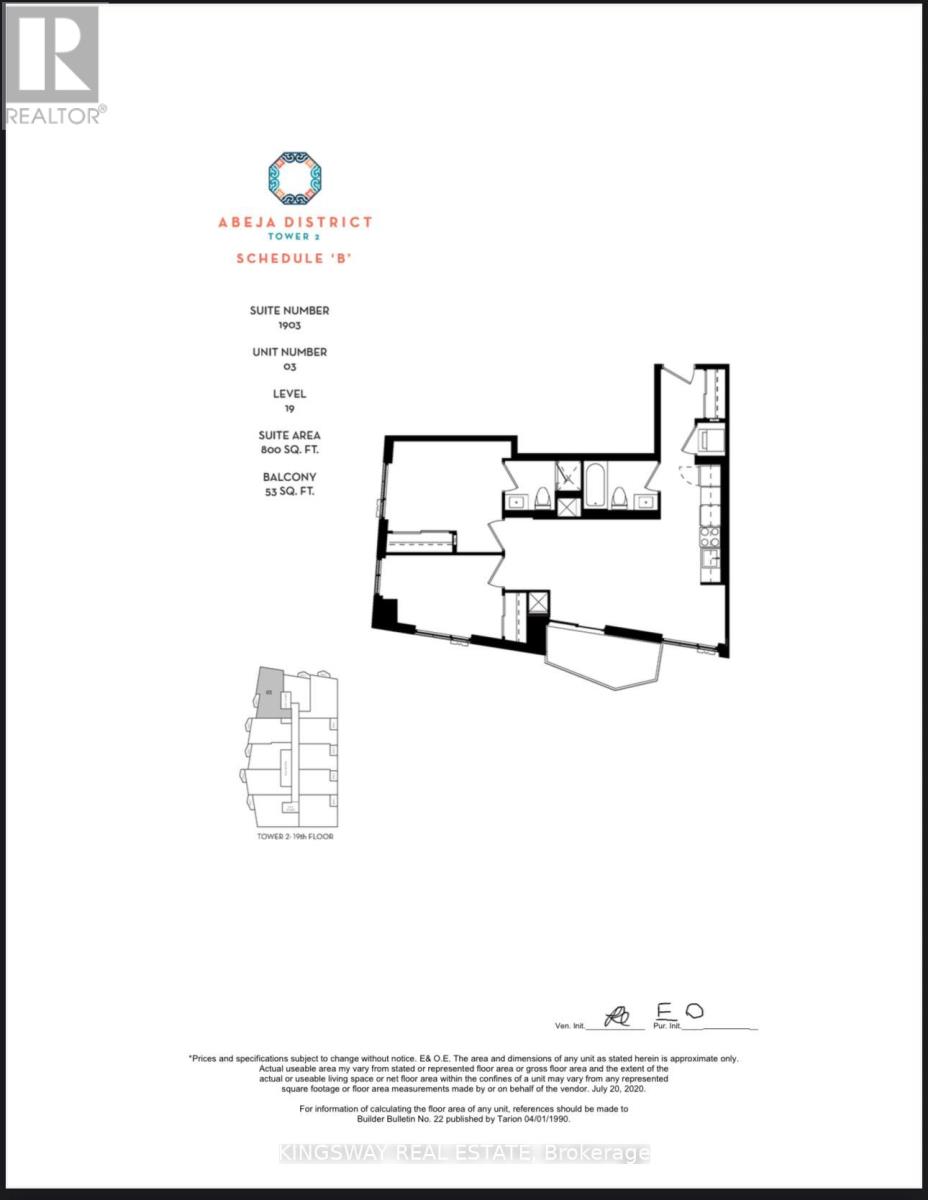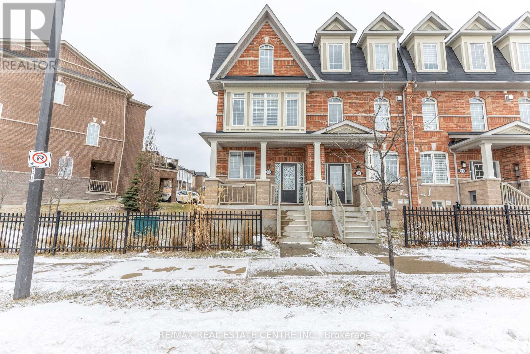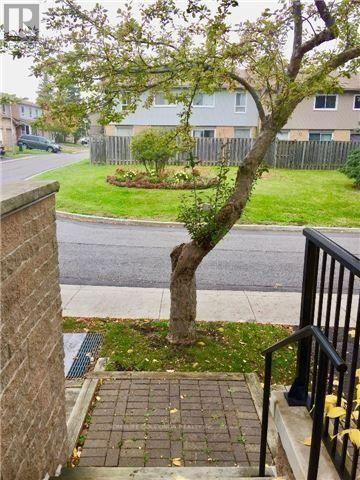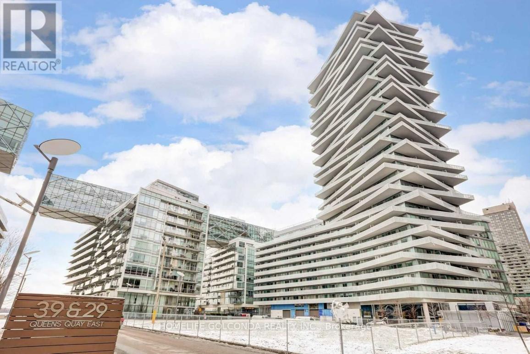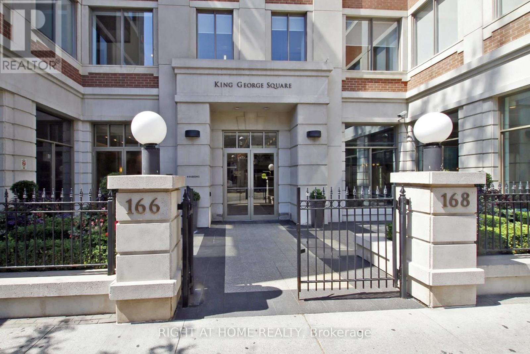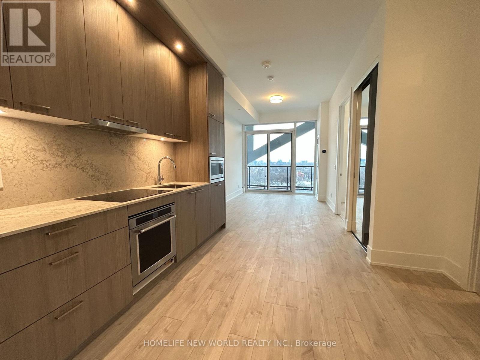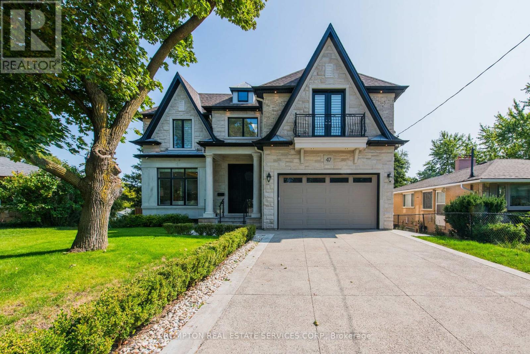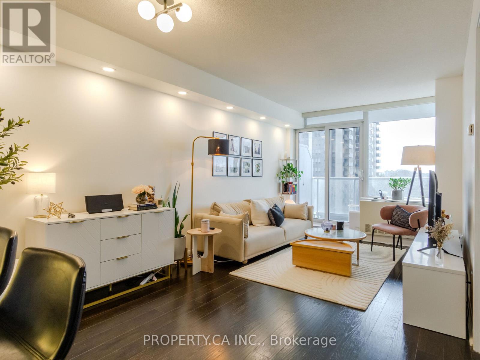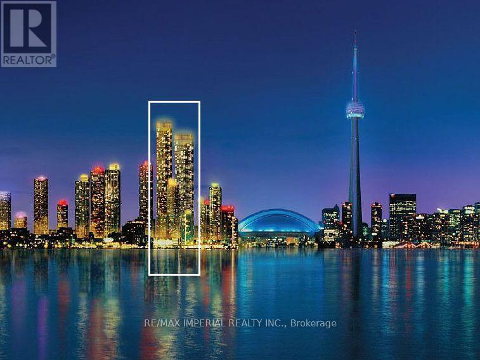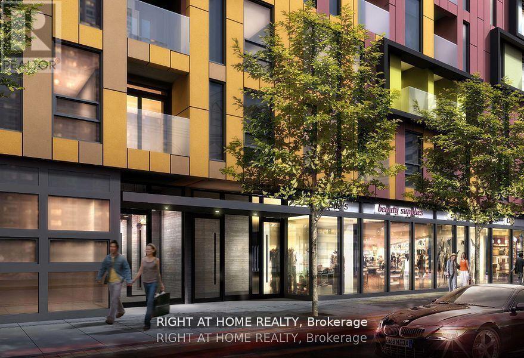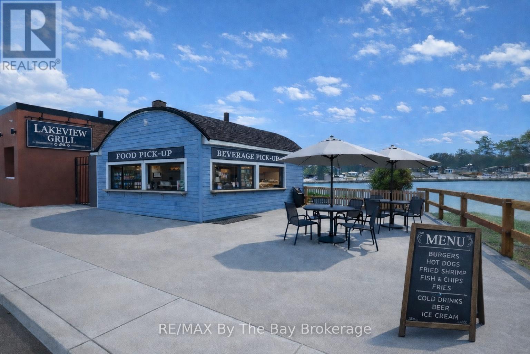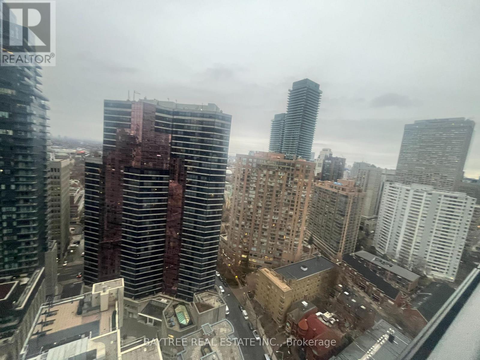51 Harvest Moon Drive
Caledon, Ontario
Welcome to this beautifully maintained 2 storey detached home located in a desirable, family friendly neighbourhood of Bolton. This inviting property offers a spacious and functional layout, perfect for comfortable family living. The main floor features a bright living room with a cozy gas fireplace, a formal dining room for entertaining, and a well-appointed kitchen with a breakfast area that walks out to the private backyard, ideal for summer BBQs or relaxing evenings. Upstairs, you'll find three spacious bedrooms, including a primary retreat with a walk-in closet and a 4 piece ensuite. An additional 4 piece bathroom provides convenience for the rest of the household. The finished basement extends the living space with a large recreation room and a 3 piece washroom, offering flexibility for a home gym, theatre, or play area. Step outside to your private backyard oasis, featuring no rear neighbours, a relaxing hot tub, and a gazebo, the perfect space to unwind and entertain. Additional highlights include a 1.5 car built in garage and a driveway with parking for 2 additional vehicles. This move in ready home is an excellent opportunity for families or anyone looking to enjoy all that Bolton has to offer. Don't miss your chance to own this fantastic home! (id:47351)
32 James Walker Avenue
Caledon, Ontario
Welcome to the Kirtling Elevation A, a stunning, newly built 2,785 sq. ft. home in Caledon designed with modern family living in mind. This spacious 4-bedroom, 3.5-bathroom home features a thoughtfully designed layout that combines comfort, functionality, and style. The heart of the home is the large, open-concept kitchen, perfect for family gatherings and entertaining. Expansive windows throughout the home allow for an abundance of natural light, creating bright and inviting living spaces. The generously sized bedrooms provide privacy and comfort for the entire family, while the elegant finishes add a touch of sophistication. With its beautiful design, smart floor plan, and exceptional craftsmanship, the Kirtling Elevation A is the perfect place to call home in one of Caledon's most desirable communities. (id:47351)
#1110 - 1100 Caven Street
Mississauga, Ontario
Excellent location! EVERYTHING IS INCLUDED IN THE MAINTENANCE FEE. Excellent practical layout, 2-Bedroom Condo in Prime Mississauga Location. Features a private open balcony with picturesque views of the pool and tennis court. Offering an open concept living space, this unit is filled with natural light. Generous size: 2-bedroom and 4-piece bathroom. The resort-style amenities include an outdoor pool, a tennis court, a sauna, and a party room. Perfect Location! Just steps from the lake, Port Credit, Trails, Schools, Minutes To The QEW, restaurants, transit, including the GO train for an easy commute to downtown Toronto. Book your private showing today to make this beautiful unit your home. (id:47351)
216 - 251 Masonry Way
Mississauga, Ontario
xperience contemporary lakeside living in this brand-new 2-bedroom, 2-bathroom corner unit in Port Credit. Spanning over 800 sq ft, this open-concept space features floor-to-ceiling windows that showcase breathtaking, unobstructed views of Lake Ontario. Stylish details include quartz countertops, stainless steel appliances, and the convenience of in-suite laundry. Located just steps from scenic lakefront trails, parks, and Port Credits lively dining and marina district, this home offers a perfect blend of tranquility and urban convenience. With a private shuttle to the GO Station, commuting to the city is effortless. An excellent choice for investors, professionals, or downsizers seeking a modern, low-maintenance lifestyle in a prime location. Book your viewing today! (id:47351)
126 Lageer Drive
Whitchurch-Stouffville, Ontario
One Year New Beautiful End Unit Townhome With Lot Of Natural Sunlight In the Family-Friendly Developing Community of Stouffville. Approx. 1868 Sqft Of Living Space With Double Car Garage! Bright Main Floor With 9' Ceilings and A Massive Rooftop Terrace Located Right Off Your Dining Area. It Offers An Oversized Patio For Chill Family Time BBQ's. 3 Big Rooms & A Study On The Ground Which Can Be Converted To A Bedroom. Big Windows Throughout. (id:47351)
708 - 127 Broadway Avenue
Toronto, Ontario
Welcome to the brand-new Line 5 Condos in the heart of Yonge & Eglinton! This stunning 1-bedroom + den suite offers a bright, modern open-concept layout with floor-to-ceiling windows, smooth ceilings, and a spacious balcony-perfect for relaxing or entertaining. The sleek contemporary kitchen features integrated built-in appliances, stylish cabinetry, and designer finishes, while the spa-inspired bathroom includes premium fixtures and smart storage. The versatile den is ideal for a home office, guest space, or even a compact second bedroom setup. Enjoy world-class building amenities including 24-hour concierge, fitness centre, co-working spaces, lounge areas, and more. Unbeatable location steps to TTC subway, the future Eglinton Crosstown LRT, top schools, parks, supermarkets, and endless restaurants & cafes. Metered utilities extra. Vacant and ready for immediate move-in! (id:47351)
3911 - 50 Charles Street E
Toronto, Ontario
Luxurious Casa 3 High Level Unit With Warped Open Balcony. Bright And Spacious Open Concept Suite. Excellent Location, Close To Yonge/Bloor Subway Station, U Of T, Restaurant, Shopping, And Much More. (id:47351)
1405 - 438 King Street W
Toronto, Ontario
This stunning 2 beds, 2 baths corner unit is one of only two 05 suites in the building with this exceptional high floor layout. Offering 821 sqft of perfectly designed living space, the split bedroom plan features 9ft. floor to ceiling windows, upgraded flooring throughout, accent lighting, refreshed kitchen cabinetry, and window coverings. Enjoy expansive west facing views and spectacular sunsets from your private uncovered terrace with glass railings. Maintenance fees include all utilities, plus 1 underground parking space and 1 locker. A rare opportunity to own one of the coveted Stan Getz layouts, combining style, functionality, and unbeatable views. Located in a highly walkable downtown neighbourhood with excellent school options: Ogden Junior Public School (JK-6) and Ryerson Community School (JK-8), with access to strong French and secondary school options such as ÉÉ Gabrielle-Roy and Harbord Collegiate Institute. Steps to multiple parks, recreation facilities, and TTC streetcar access, with St. Andrew subway station nearby , hospitals, police, fire services , coffee shops, and restaurants, all within close proximity. (id:47351)
217 Marssalia Crescent
Ottawa, Ontario
An exceptional opportunity to own a brand new, never occupied EQ Homes residence in the prestigiousProvence community of Orléans. Thoughtfully crafted with refined finishes and timeless design, this eleganthome offers a bright open-concept layout, a sleek contemporary kitchen, and beautifully proportionedliving spaces ideal for both upscale entertaining and everyday comfort. Built to the highest standards ofquality and efficiency, this pristine property delivers the sophistication of new construction without thewait. Ideally located near future amenities, parks, and top-rated schools, this is a rare offering in one ofOrléans' most sought-after luxury neighbourhoods. ** This is a linked property.** (id:47351)
510 - 3 Rowntree Road
Toronto, Ontario
BEST VALUE AT ROWNTREE! MOTIVATED SELLER!! 2 Bedroom, 2 Full Bathroom Unit-Well Maintained And Newly Renovated Features A Brand-New Modern Kitchen With Extended Countertop, New Countertops, New Appliances, And New Ceiling In Dining And Family Room. Freshly Painted With New Faucets In Washrooms. Spacious, Functional Layout With Plenty Of Natural Sunlight And Stunning West Views. Building Offers Excellent Amenities Including Pool, Exercise Room, 24Hr Gate Security, Tennis Courts, And More. 3 Rowntree Is Known For Its Exceptional Management-Better Maintained Than Neighboring Buildings-And Offers All Utilities Included, A Rare Find! En-Suite Laundry, Indoor Spacious Parking, And Ample Visitor Parking. Lower Maintenance Fees Than #1 And #5 Neighbors. Perfect For First-Time Buyers, Retiring Residents, Or Young Families! ***Open to lease-to-own. Seller willing to discuss flexible purchase options with serious, qualified candidates. (id:47351)
6359 Plowmans Heath
Mississauga, Ontario
Bright Cozy 3 Bedroom, 2 Bath Detached House For Lease Located In A Quiet Mississauga Neighbourhood. Hardwood Floors Throughout, Beautiful White Shaker Style Kitchen With A Breakfast Bar On Main Floor, Gleaming With Sunlight. Comes With A Huge Backyard Just In Time For Spring. Walking Distance To Plowmans Park And Scenic Lake Aquitaine, Perfect For Hiking, Cycling And Outdoor Exercise. Easy Access To Shopping, Restaurants, Transit. Pictures are from a previous listing. Utilities are split 70/30 with the basement unit downstairs. (id:47351)
214 William Roe Boulevard
Newmarket, Ontario
This beautifully updated 3+1 bedroom, 2-bathroom detached home in central Newmarket features a full-house repaint (including basement), designer pot lights in the living room, kitchen, and upper hallway, a new Bosch dishwasher with quartz kitchen counters, new lighting fixtures in both bathrooms and breakfast nook, fresh basement flooring and stairs, and a finished lower level with rec room, wet bar, and office nook. Enjoy a private backyard with mature trees, stone patio, garden shed, and natural gas BBQ hook-up, plus central vacuum and attachments. Located close to schools, parks, shopping, and major routes, his move-in ready, cozy home offers both comfort and potential for those looking for a great place to live now with the option to build in the future. (id:47351)
1903 - 474 Caldari Road
Vaughan, Ontario
Welcome to this brand-new, never-lived-in 2-bedroom Featuring a bright, modern layout with contemporary finishes, this well-designed home includes new appliances and in-suite laundry. Perfectly situated near Vaughan Mills, Cortellucci Vaughan Hospital, Highway 400, and public transit, this location offers exceptional accessibility. Enjoy comfortable, modern living in the heart of Vaughan. (id:47351)
10 Harper Hill Drive
Ajax, Ontario
Wellcome to Beautiful, Very Well Maintained Executive Spacious 3+1 Bedroom, 5 Bath Freehold Townhouse In Highly Desirable Northeast Ajax, Over 2200 Sqft, This Luxurious Home Has 9Ft Ceilings On 2nd/3rd Floor, Double Car Garage, Hardwood Finishing, Upgraded Light Fixtures, California Shutters,! Spacious Bedrooms, Large Eat-In Kitchen With Breakfast Island With Granite Countertop, Upgraded Cabinets, Backsplash With Walk-Out To Balcony, Rear Garage Entrance, Spacious Bedrooms. Convenient, Safe, & Family Friendly Neighbourhood.Walk To School, Shopping, Transit, Parks, Recreation Centre, Walking Trails, 401/412/407. (id:47351)
134 - 201 Alexmuir Boulevard
Toronto, Ontario
Rare 4 Good-Sized Bedrooms Townhouse In in a high demand sought after Agincourt community, bright & spacious. 2 Min Walk To High-Ranking School Thru Back Door. Big Professionally Maintained Garden At Front and Dining Room Over Looks Beautiful Garden At Back ( Alexmuir Park). Low Maintenance Fees, Superb Management ; Snow removal, landscaping & water included in condo maintenance; Walk To Alexmuir Junior Public School, parks & shopping center; Easy access to HWY 401/404, transportations with TTC & GO Train stations. Hot water tank(2023), furnace(2023) and air conditioner (2023), washer(2024) were replaced. (id:47351)
719 - 15 Queens Quay E
Toronto, Ontario
Lakefront Living At The Foot Of Yonge Street. Bright, Clean & Spacious Suite In The Residences Of Pier 27. Engineered Hardwood Floor Throughout. Kitchen With Custom Island/Breakfast Bar, Caesarstone Counters, Integrated Appliances, Custom Built Bedroom Closet Organizer/Drawers, Enormous West Facing Balcony With Both Lake And City Views. 1 Parking Space Included. (id:47351)
1402 - 168 King St East Street
Toronto, Ontario
An Extraordinary Offering at King George Square, this Impeccably Renovated Corner Residence Redefines Luxury Urban Living with a Remarkable approx. 1,400 sqft Private Terrace-a Truly Rare feature in the Heart of Downtown Toronto. Designed for those who value Sophistication, Scale, and Seamless Indoor-Outdoor Living, this 2-bedroom, 2-bathroom suite delivers an Unparalleled Lifestyle Experience. The Refined interior Showcases a Thoughtfully Curated Open-Concept Layout, Bathed in Natural Light from its Southeast Exposure. The Bespoke Chef's Kitchen is outfitted with Premium Gaggenau Integrated Appliances, Sleek Custom Cabinetry, and Elegant Finishes, flowing effortlessly into the living and dining spaces-perfect for both Intimate Evenings and Elevated Entertaining. Custom built-ins, including a Stylish Bar and Wine Storage, add a layer of understated Luxury and Functionality. The Primary Bedroom Sanctuary features direct access to the Terrace and a beautifully appointed ensuite, offering a serene retreat above the city. The second bedroom, enhanced with a custom Murphy bed, provides versatility as a Sophisticated Guest Suite or Executive Home Office. This Exceptional Residence is complemented with 1 underground parking space, a storage locker, along with Exclusive Building Amenities including 24-hr Concierge Service, Fitness Centre, Party & Meeting rooms, and a Rooftop Garden. Perfectly positioned just steps from St. Lawrence Market, the Distillery District, Premier Dining, Transit, and The Waterfront, this is a Rare Opportunity to own a Statement Home offering Privacy, Prestige, and Expansive Outdoor Living in the City's Core. (id:47351)
1007 - 115 Denison Avenue
Toronto, Ontario
Luxury modern Brand-New Condo One Bedroom And One Bathroom For Lease. This unique Suite Offer 10 Foot Ceilings. The bright, open-concept layout is filled with natural light from floor-to-ceiling windows, Large Private Balcony with Open View. Imazing outdoor pool, BBQ terrace, stylish party lounge, and a two-storey state-of-the-art fitness centre. style amenities where residents enjoy access to co-working spaces with meeting rooms, a kids' room. Located in the heart of Downtown, Steps to Kensington Market / Alexandra Park, China Town, U of T , Subway Station, and TTC streetcar routes (id:47351)
47 Wycliffe Crescent
Toronto, Ontario
Welcome to 47 Wycliffe Crescent, an exceptional 4+2 bedroom, 7-bath custom residence in prestigious Bayview Village. Behind its timeless Victorian-style facade with elegant gables lies a neoclassic interior defined by craftsmanship, scale, and sophistication. The soaring 22-ft foyer introduces meticulous trim work, full home paneling, and bespoke millwork. A gourmet Sub-Zero/Wolf kitchen offers a chef-inspired experience blending function and elegance, while a dedicated main floor office provides the ideal space for work or study. Designed for ultimate comfort, the home includes Control 4 smart automation, dual furnaces and AC systems, heated floors throughout the Lower floor and all washrooms, plus a heated driveway and main and side entrance to the private in-law suite. The driveway accommodates Five cars, complemented by a double garage and full exterior security camera coverage.The fully walk-out lower-level apartment is bright and spacious, with full-sized windows, a private side entrance, perfect for multi-generational living, grown children, guests, or valuable rental income. The pie-shaped lot expands into a landscaped, fully fenced backyard retreat with lush gardens, multiple seating zones, an outdoor fireplace and a dedicated BBQ area. Additional highlights include exceptional paneling and trim work throughout, smart-home security with exterior cameras, and a quiet crescent location within the sought-after Bayview Middle & Earl Haig school districts.Steps from Bayview Village Shopping Centre, the subway, and major highways, this residence combines timeless elegance with modern convenience. 47 Wycliffe Crescent is more than a home, it is a statement of refined luxury for families who expect the very best. (id:47351)
1006 - 4978 Yonge Street
Toronto, Ontario
Prime Location With Parking! West-Facing with Stunning Views! Enjoy unmatched convenience and tranquility in this bright, partially furnished, west-facing 1-bedroom unit with parking. Located in one of North York's most desirable buildings, this suite features a spacious open-concept layout, a newly renovated bathroom, and an updated modern kitchen with new appliances. Enjoy premium amenities including a fully equipped gym, indoor pool, sauna, and guest suites. Common areas have been newly renovated! Direct underground access to the subway makes commuting effortless. Steps To Shopping, Dining, And Entertainment Along Yonge Street And Empress Walk. Close To Groceries (Longos, Metro, Galleria, Food Basics and T&T Coming Soon) And Minutes To Highway 401. Everything You Need Is Right At Your Doorstep! (id:47351)
606 - 1 Concord Cityplace Way
Toronto, Ontario
Welcome to the prestigious Concord Canada House, perfectly situated in the heart of downtown Toronto. This exceptional 1-bedroom suite boasts a generous layout that outshines most 1+Den floor plans in the area. The intelligently designed space maximizes every square inch, eliminating the typical 'condo squeeze' and offering a sense of openness and airy comfort. The residence features 660 sq. ft. of refined interior living space, complemented by a 50 sq. ft. professionally finished balcony. Unique to this building, the balcony serves as an all-season retreat with tiled flooring, integrated lighting, and overhead heating. Inside, you'll find a chef-inspired kitchen with premium Miele appliances and sleek, modern finishes. The building is set to offer world-class amenities featuring an upcoming 82nd-floor Sky Lounge and Sky Gym, an indoor swimming pool, and an ice-skating rink. Located just steps from the CN Tower, Rogers Centre, and Union Station, this suite offers an unparalleled blend of luxury and convenience for professionals and urban dwellers alike. (id:47351)
712 - 106 Dovercourt Road
Toronto, Ontario
Enjoy Relaxing Sunsets From Your Balcony At Ten93 Queen West. A Boutique Low Rise Condo Building In Trendy Trinity Bellwoods. 2 Bed Split Floor Plan W/Exceptional Design & Decor Throughout W/ A Modern Kitchen Featuring Stone Countertops, S/S Appliances, Spa-Like Bathroom W/ Rain Shower Head & Deep Soaker Tub, Soaring Ceilings With Floor-To-Ceiling Windows Throughout! Bright And Spacious 24 Hour Concierge And Steps To Ttc, Restaurants, Lounges, Bars & Park. Locker Included. Just Painted and Professionally Cleaned . Don't Miss This One ! (id:47351)
35 Mosley Street
Wasaga Beach, Ontario
Exceptional commercial opportunity with B2FH zoning located in the heart of Wasaga Beach's highly desirable Beach Area One redevelopment district. Ideally positioned on high-traffic Mosley Street, the main artery through the beach one core, this property offers excellent visibility just steps from the sandy shores of Georgian Bay and the world's longest freshwater beach. Beach Area One is the focal point of Wasaga Beach's revitalization, known for its vibrant atmosphere, walkability, waterfront lifestyle, and strong seasonal and year-round traffic. This area continues to attract significant public and private investment, making it an outstanding location for business growth.The existing building is ready for your custom exterior and interior design, offering 1,260 square feet of usable space including patio, two roughed-in bathrooms, and multiple sliding service windows. Zoning allows for a wide range of uses including restaurant, patio bar, convenience store, retail shop, office space, and more. An additional 1,260 square feet of patio space is available with water and power rough-ins already in place. The property also includes two existing rental businesses at the river's edge, along with an additional 2,250 square feet of potential patio space that could service these operations. There is a 64 spot parking lot located on the premises that provides a steady flow of foot traffic around the rentable space. Adding to the long-term value, Beach Area one is undergoing major redevelopment, including a planned Marriott hotel directly across the street and a growing residential, commercial corridor already under construction and a major overhaul of the leginary Main Street. A rare opportunity to establish a successful business in one of Ontario's most iconic and rapidly evolving waterfront destinations. (id:47351)
2606 - 5 St. Joseph Street
Toronto, Ontario
Stunning 26th-floor 1BR suite at the iconic Five Condos. This modern unit boasts 9ft smooth ceilings, floor-to-ceiling windows, and premium integrated Miele appliances. Enjoy a sleek, open-concept layout with engineered wood floors and a functional kitchen island. Residents have exclusive access to the spectacular 10,000 sq.ft. 'Five on Five' amenity floor, featuring a state-of-the-art gym, yoga studio, piano bar, party room, and a stylish rooftop garden with BBQ area. AAA location-steps to U of T, Wellesley Station, and Yorkville luxury shopping. 24hr concierge for ultimate security (id:47351)

