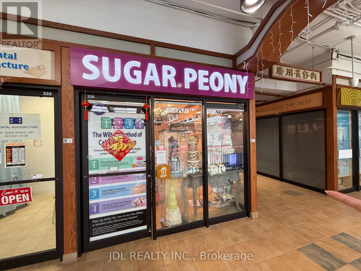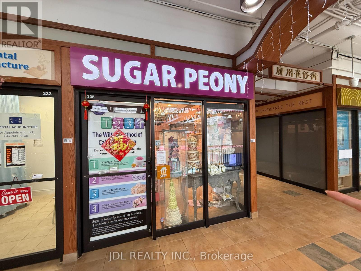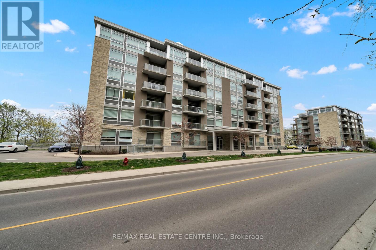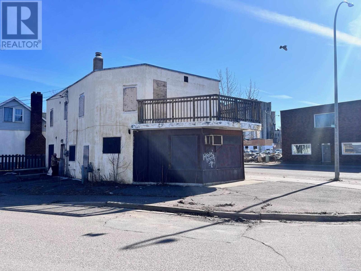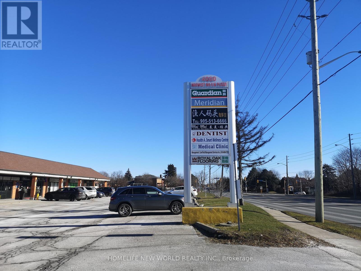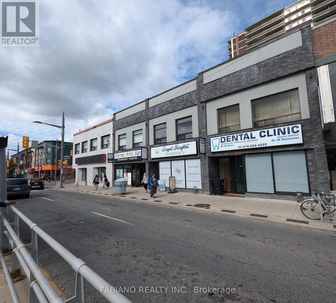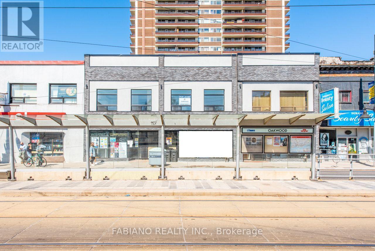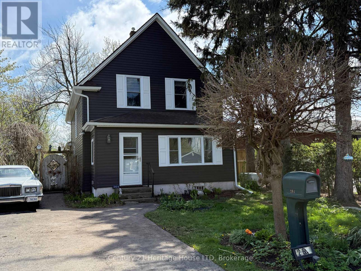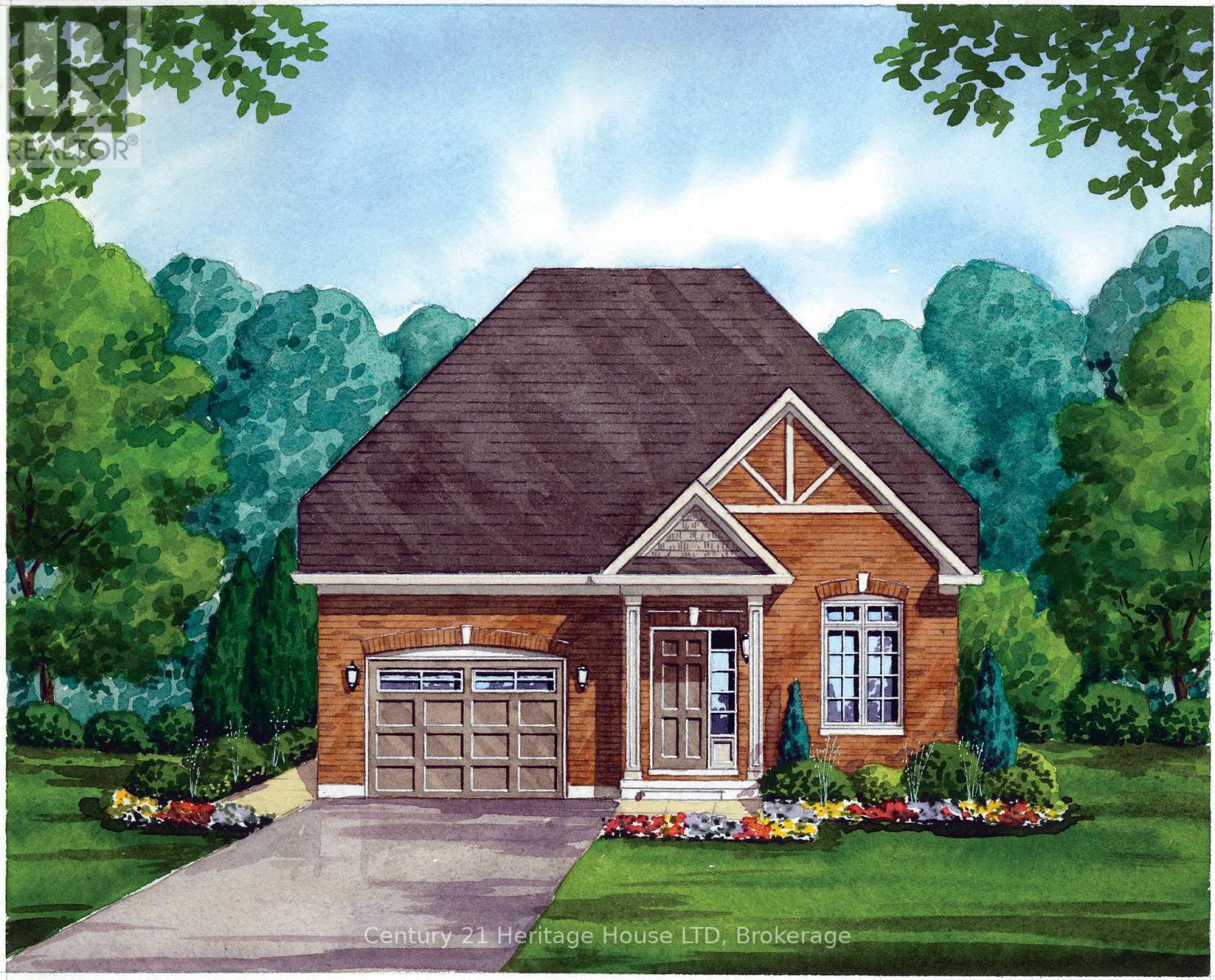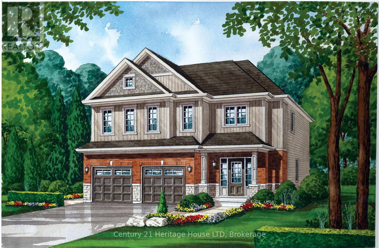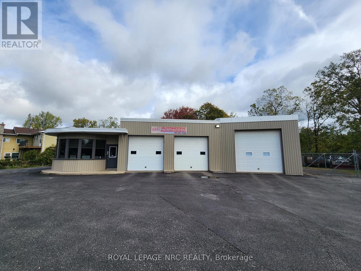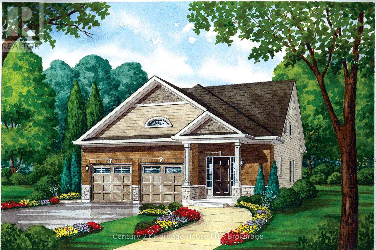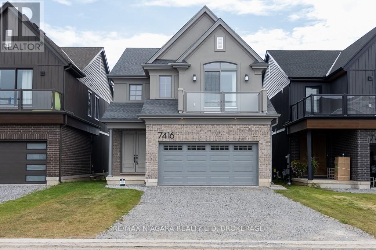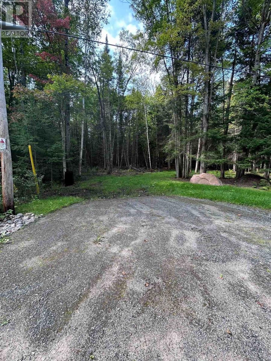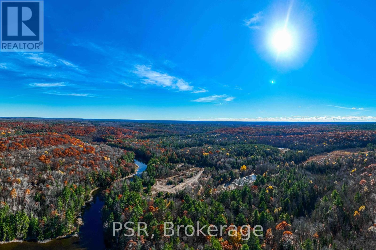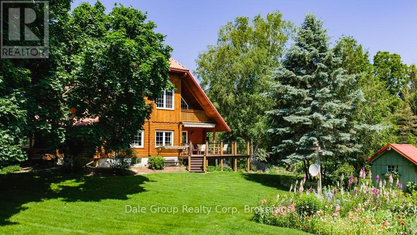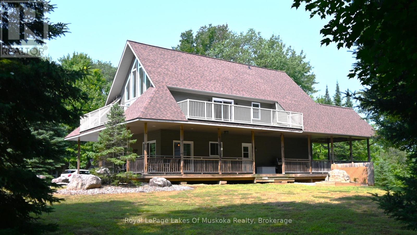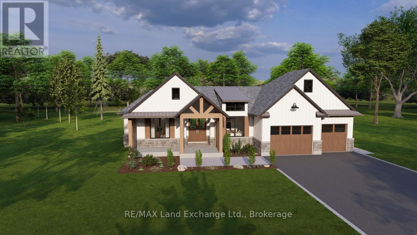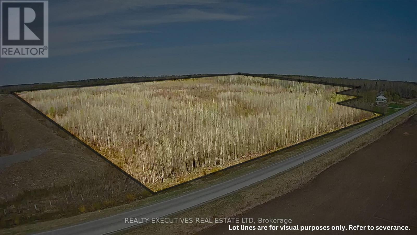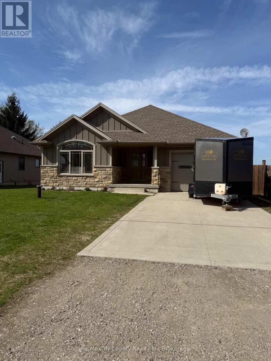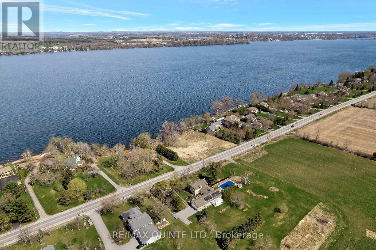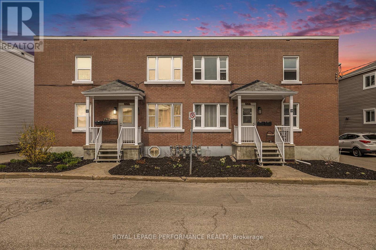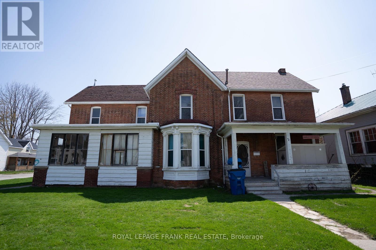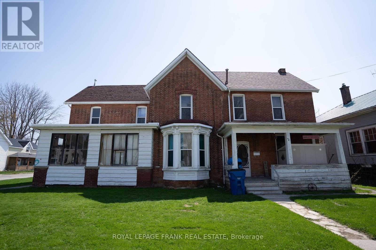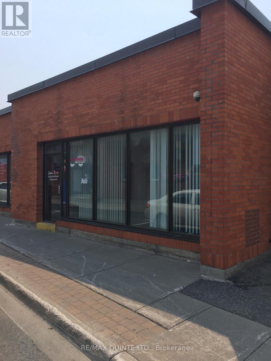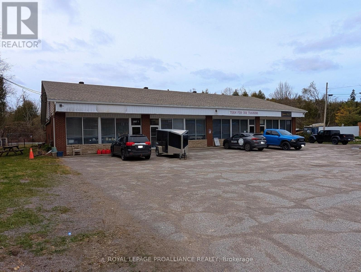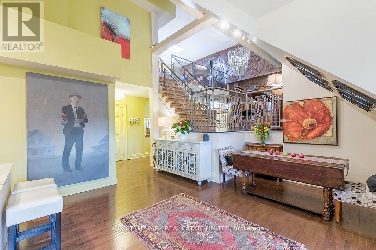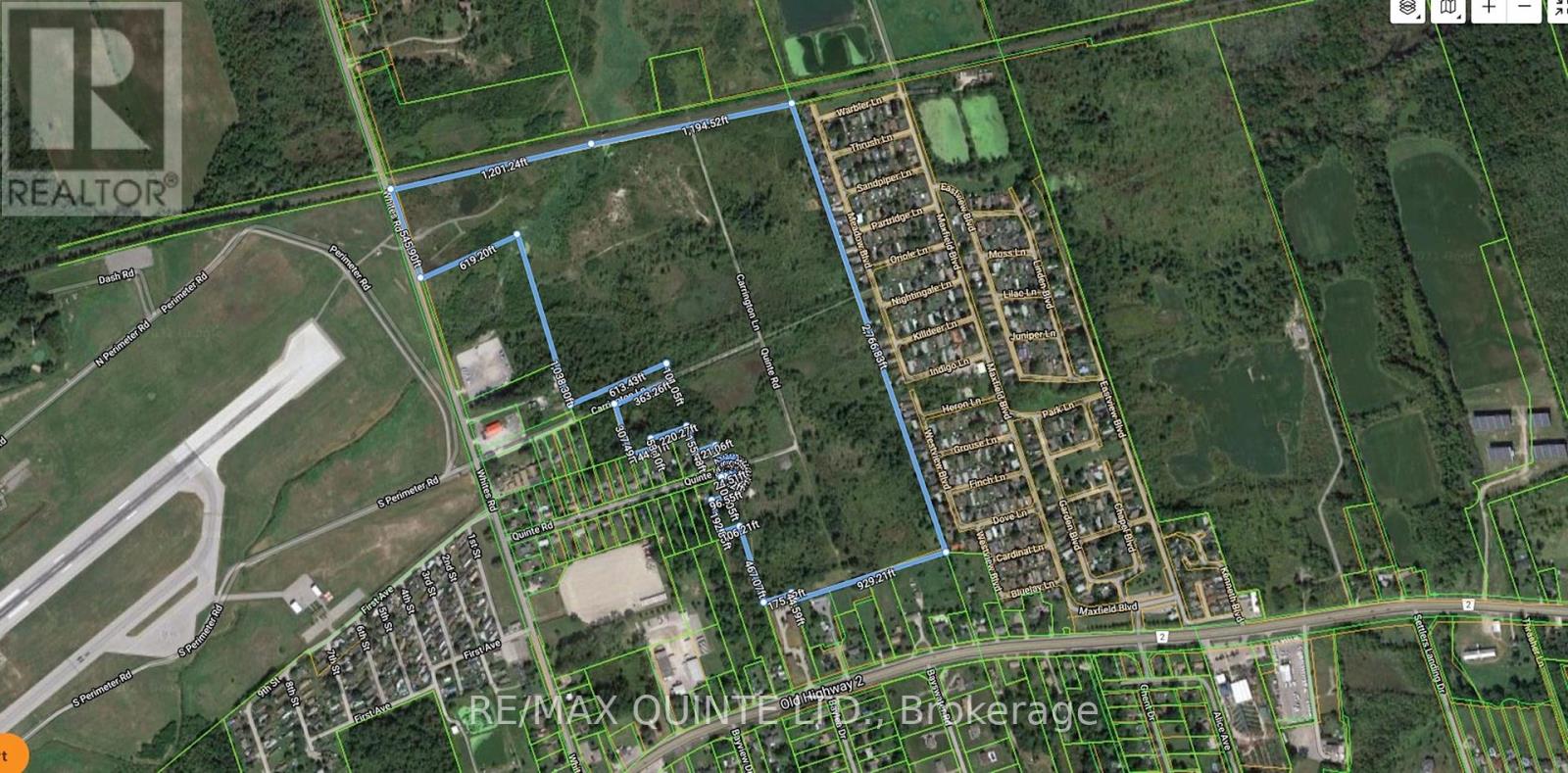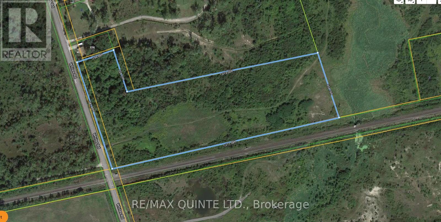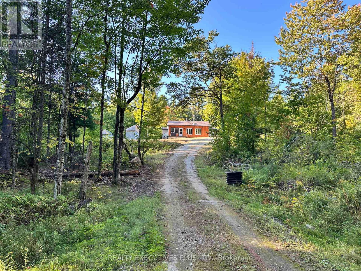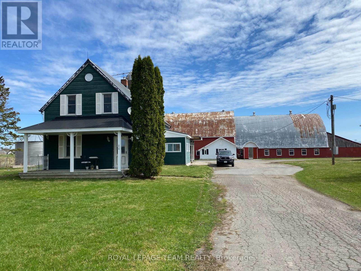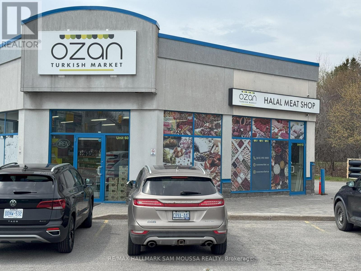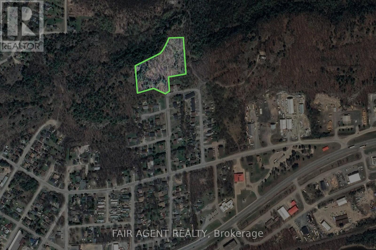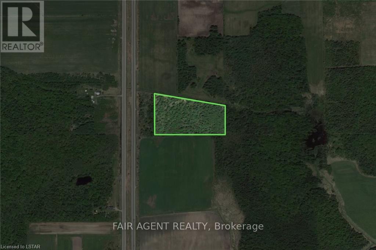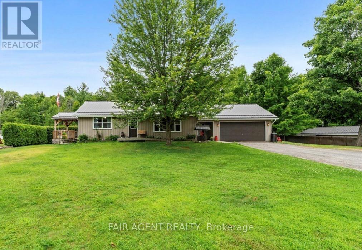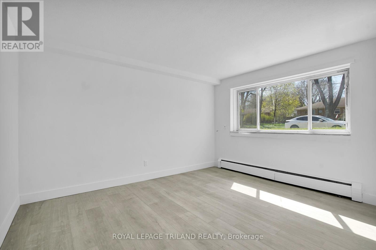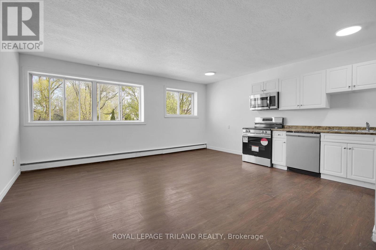335 - 4438 Sheppard Avenue E
Toronto, Ontario
Perfect Location At High Demand Indoor Mall "Oriental Center". Great Opportunity To Own A Famous Wedding Bakery Business And Corner Unit Locate Across From Elevator. Great Exposure With Two Side Display Windows. . Prime Location With Busy Traffic And High Visibility Area. Close To Hwy 401 And Easy Access To Ttc. (id:47351)
335 - 4438 Sheppard Avenue E
Toronto, Ontario
Perfect Location At High Demand Indoor Mall "Oriental Center". Great Opportunity To Own A Famous Wedding Bakery Business And Corner Unit Locate Across From Elevator. Great Exposure With Two Side Display Windows. . Prime Location With Busy Traffic And High Visibility Area. Close To Hwy 401 And Easy Access To Ttc. (id:47351)
305 - 467 Charlton Avenue E
Hamilton, Ontario
Attention investors & first time buyers . Welcome to Unit 305 at the sought after and beautifully designed Vista Condos on Charlton .This two bedroom, two bathroom unit offers a spacious & modern open-concept layout with one of the best views in the city. Fantastic Location! On bus route, close to St Josephs Healthcare, schools and shopping. Third Floor Unit with stunning views of Hamilton and waterfront. Stylish building complete with Gym, Meeting Room, Communal Space with BBQ and outdoor seating, abundance of visitor parking. Parking spot 67 and locker 9 are owned with the unit. Living space feature 2 bedroom (one has movable walls for alternate use), 2 bathroom and quartz countertops. Quiet living in a great central location. The unit also includes a large underground parking space and storage locker. Complex amenities include party room, gym, visitor parking and access to communal terrace with BBQs. Amazing location, close to 3 major hospitals, public transit, shopping, dining, rail trail and Wentworth Escarpment stairs. Summer or winter, enjoy the Escarpment trees view and feel at the top of the world! (id:47351)
593 Syndicate Ave S
Thunder Bay, Ontario
Property Opportunity! Zoning record as Variety store with 2 homes. Cannot enter the building contact us for more information and photos. (id:47351)
9 - 4080 Steeles Avenue E
Markham, Ontario
Office for lease in Harvest Moon Plaza, Markham, Great location on Steeles, between Birchmount and Kennedy, TTC stop beside plaza, Plenty ground parking, High visibility, surrounded by houses, condo buildings, mature residential neighborhood. 6 individual rooms with sink, plus one large reception room, cabinets and storage organizer; 10 ft ceiling height. Sublease from Guardian Drug store, great opportunity for Doctors or Medical related services use. Gross rent $3500 include TMI, utilities and all, no other fees. (id:47351)
501a - 685 Sheppard Avenue E
Toronto, Ontario
'A' Class Office Is Available. Perfect for medical uses or a Proffessional office. Close To Bayview Subways Stations. Easy Access To Highway 401. Ample Natural Light. Lots of parking. Well built out with large open area, waiting room and several triage rooms. (id:47351)
944 St Clair Avenue W
Toronto, Ontario
Excellent Opportunity At The Northeast Corner of St. Clair West & Oakwood Offering Significant Brand Exposure. Situated In The Middle of Regal Heights/Hillcrest/Northcliffe & St. Clair Villages. Boasting High Vehicle and Pedestrian Traffic, Prominent Frontage, and a TTC Streetcar Stop At Front Door, This Opportunity Is Suitable For A Variety of Professional or Office Uses. Vibrant Location With Neighboring Pharmacy & Dental Clinic. Oakwood Collegiate & New Condo Developments Just Steps Away. New Stone Modern Stone/Stucco Facade, New Windows. Flexible Landlord Willing To Provide A Combination Of Free Rent & Tenant Allowance. (id:47351)
944 St Clair Avenue W
Toronto, Ontario
Excellent Opportunity At The Northeast Corner of St. Clair West & Oakwood Offering Significant Brand Exposure. Situated In The Middle of Regal Heights/Hillcrest/Northcliffe & St. Clair Villages. Boasting High Vehicle and Pedestrian Traffic, Prominent Frontage, and a TTC Streetcar Stop At Front Door, This Opportunity Is Suitable For A Variety of Retail or Professional Uses. Vibrant Location With Neighboring Pharmacy & Dental Clinic. Oakwood Collegiate & New Condo Developments Just Steps Away. New Stone Modern Stone/Stucco Facade, New Windows. Flexible Landlord Willing To Provide A Combination Of Free Rent & Tenant Allowance. (id:47351)
264 Henrietta Street
Fort Erie, Ontario
Charming Updated 1.5-Storey Home in Fort Erie. This well-maintained home was extensively renovated in 2020 and offers a blend of comfort and convenience. Step onto the cozy front porch and into a spacious living room featuring a gas fireplace and laminate flooring throughout. The main floor includes a large great room, main floor laundry, and a modern 3-piece bathroom. Upstairs, you'll find three bedrooms and a 4-piece bathroom. Enjoy the huge backyard with established gardens perfect for relaxing or entertaining. Key upgrades include a Backup generator, furnace (2020), A/C (2020), roof, windows, and siding (2020). Located close to the Fort Erie Race Track, QEW, schools, and The Peace Bridge. (id:47351)
740 Burwell Street
Fort Erie, Ontario
Located in the latest phase of Peace Bridge Village, "The Garrison" is a beautiful raised bungalow that provides an ideal setting for a home. Spanning 1300 sq. ft., the spacious open-concept floor plan is perfect for entertaining family and friends throughout the year. The great room, breakfast area, and kitchen with generous counter space create an inviting atmosphere for social gatherings. The main living area is filled with natural light, featuring sliding doors that lead to the backyard, 9-foot high ceilings, a practical mudroom/laundry area, and ceramic tile flooring. The main level also boasts a primary bedroom with double closets, two additional bedrooms, and a 4-piece bathroom. For those seeking extra space, optional finished basement and main floor layout plans are available. This property is conveniently located near shopping centers, restaurants, walking trails, Lake Erie, and beaches, with easy access to major highways and the Peace Bridge. (id:47351)
740 Burwell Street
Fort Erie, Ontario
Introducing The Douglas - A Spacious Two-Story Home in Peace Bridge Village. Set in the newest phase of Peace Bridge Village, The Douglas offers 2,281 sq. ft. of thoughtfully designed space perfect for modern family living.The open-concept main floor features a bright great room, breakfast nook, and a kitchen with island and walk-in pantry ideal for everyday life and entertaining. With 9' ceilings, ceramic tile flooring, a mudroom/laundry, and a convenient 2-piece bath, the layout blends style with practicality.Upstairs, the primary suite includes a large walk-in closet and luxurious 5-piece ensuite. Three additional bedrooms, a 4-piece bath, and a versatile loft/lounge area provide plenty of space for family or guests.Need more room? Optional expanded second-floor and finished basement layouts are available.Located near shopping, restaurants, scenic trails, Lake Erie, and beaches with easy highway access and just minutes from the Peace Bridge. The Douglas checks every box. (id:47351)
208 Ridge Road N
Fort Erie, Ontario
Seize the opportunity to own a thriving mechanics shop, meticulously operated by the current owner for over a decade. This business comes with a solid foundation a loyal client base that has been cultivated through years of dedicated service. The package includes the building, land, and business, ensuring a comprehensive takeover for the new owner. Beyond the physical assets, the shop is fully equipped with essential chattels, and its operations are streamlined with a sophisticated computer database, enabling efficient tracking of warranty items and client history. Centrally located in the heart of the community, the shop location offers both accessibility and visibility, contributing to its continued success. The property itself is a testament to pride in ownership, characterized by its cleanliness and well-kept appearance. Currently operating as a mechanics shop, the property is zoned CMU4, allowing for many different possibilities. This isn't just a purchase; it's an opportunity to step into a turnkey operation with a proven track record. Ready to take the reins of this well-established venture? Have a walk through this property Via the iGuide Tour Link. (id:47351)
740 Burwell Street
Fort Erie, Ontario
Introducing The Walden -A Stylish Bungaloft in Phase 4 of Peace Bridge Village. This 1,584 sq. ft. home hits the sweet spot for comfort and functionality. The open-concept layout is made for hosting, whether it's holiday dinners or weekend get-togethers.The main floor features 9' ceilings, ceramic tile flooring, and a spacious primary suite with walk-in closets and a 4-piece ensuite. You'll also find a 2pc powder room, mudroom/laundry, and a bright, inviting living space.Upstairs, the loft adds flexibility with two bedrooms, a full bath, and a cozy lounge area ideal for guests or family. Need more space? Optional second-floor and finished basement plans are available.Located minutes from shops, restaurants, trails, Lake Erie beaches, and major highways including the Peace Bridge. The Walden blends modern living with convenience. (id:47351)
Upper - 7416 Parkside Road
Niagara Falls, Ontario
Be the first to live in this beautifully built, brand new 3-bedroom, 2-bathroom home, thoughtfully designed for comfort and convenience. This modern residence comes fully furnished with stylish, high-quality furnishings just bring your suitcase! Located in a prime area near Costco and all major amenities, you'll enjoy easy access to shopping, dining, and daily essentials. A new school is currently under construction right next door, making this an ideal location for families. Features: 3 spacious bedrooms, 2 full modern bathrooms, Open-concept living and dining areas, Fully equipped kitchen with brand new appliances, In-home laundry, Ample storage and closet space, Central heating and cooling, Private yard/outdoor space. All-inclusive rent covers utilities, high-speed internet, and more. Offering a hassle-free living experience. Whether you're a growing family, a working professional, or someone seeking a move-in-ready home in a convenient location, this property has everything you need. (id:47351)
140 Cecelia Street
Pembroke, Ontario
WELCOME to this charming Bungalow in Pembroke's East End - a prime central location! This 3 + 2 bedroom brick bungalow offers updated kitchen and baths, features 3-bedrooms on the main floor and 4 pc. bath with a great 2-bedroom in-law suite in the basement with 3 pc. bath offering attractive rental opportunities. Step out onto the deck overlooking the private back yard, with recent reno's including - new flooring and complete main floor repainted, gas heat/central air, single garage with attached shed area. New furnace 2025 and roof 2020. 24hr irrevocable on all Offers. (id:47351)
63 Annie Mayhew Road
Madawaska Valley, Ontario
Your Dream Lot Awaits in the Heart of the Madawaska Valley! Nestled in one of Ontarios most scenic and adventure-rich regions, this picturesque 1+ acre building lot is ready for your vision. With a culvert installed, 911 address assigned, and hydro at the lot line, much of the groundwork is already done making this an ideal spot to start building your dream home or getaway retreat.Some thoughtful selective clearing and grading has already been completed, giving you a great head start. Just bring your building plans and complete your approvals with the township. Located in a true outdoor enthusiasts paradise, you're surrounded by countless opportunities for year round adventure, ATVing, snowmobiling, boating, world-class whitewater rafting, hunting, fishing, and so much more await just minutes from your doorstep. Water access is nearby, adding even more appeal to this already incredible setting. The lot is clearly marked, please book a showing with your agent and do not walk the property unattended. Don't miss your chance to own a slice of paradise in the Madawaska Valley, opportunities like this don't come around often! (id:47351)
00 Grouse Road
Madawaska Valley, Ontario
Wow not many private lakefront spots like this left. Nice Flat building lot situated on 1.37 acres with 195 feet of waterfront on Dam Lake. The shore road allowance is owned. Dam lake is a very private lake perfect for the swimmers, kayaker and canoe enthusiast and offers great fishing. This is a great spot to build your dream home or your summer getaway. Hydro is available to the lot. The lot is located on a school bus route Enjoy the tranquility and serenity sitting on your lakefront by the campfires enjoying the breathtaking sunsets. Dam Lake was one of the go to spots for Group Of Seven Painter A.J. Casson. His painting titled HILLS AT DAM LAKE was painted here. This area is famous for its snowmobile trails, ATV trails and countless lakes just minutes away. Barry's Bay is close by and has its own Hospital, two grocery stores, pharmacy, post office, restaurants, places of worship and even has a Tim Hortons. Survey is available (id:47351)
966 3rd Avenue W
Owen Sound, Ontario
Welcome to this well-laid-out 3-bedroom, 1-bath home that's ready for your personal touch. A spacious main floor features open living and dining area, nice sized kitchen and back porch/sitting room. Upstairs are three bright, generous bedrooms offering plenty of room to grow. The home sits on a nice lot set in behind homes off 3rd Ave W. Great investor opportunity. (id:47351)
0 Fairy Falls Road
Lake Of Bays, Ontario
Welcome to a truly exceptional 375-acre property in the heart of prime Muskoka, located within the picturesque town of Baysville. This vast property offers an unparalleled opportunity for development, combining untouched natural beauty with remarkable privacy. Boasting over 6,000 feet of pristine waterfront along both sides of the serene Muskoka River, several lakes and ponds, this property is a rare find for visionary investors and developers. One of the properties standout features is the private lake with approximately 2,000 feet of secluded shoreline an ideal setting for an exclusive luxury retreat, a private family cottage, or a high-end cottage enclave. Two additional lakes, beaver ponds, and a diverse landscape of majestic forests and meadows provide a rich natural habitat for wildlife, delivering the full Muskoka experience at every turn. A private road, constructed from Fairy Falls Road to the Muskoka River, enhances access throughout the property. This infrastructure, combined with the extensive waterfront and scenic diversity of the land, makes this property a blank canvas for numerous development possibilities. Imagine creating an upscale community of lakeside homes, a tranquil eco-tourism lodge, or a signature luxury resort a destination where nature and elegance coexist. As demand for prestigious, nature-rich spaces continues to rise, this property offers an unrivaled opportunity to develop a landmark destination within Muskoka's renowned cottage country. With its sweeping views, expansive natural assets, and immense potential, this property stands ready to become Muskoka's next iconic legacy, uniquely crafted to embrace the beauty and tranquility of this celebrated region. (id:47351)
81283 Galt Place
Goderich, Ontario
Escape to tranquility without sacrificing convenience in this beautifully crafted 3-4 bedroom, 3 bath log home nestled on 3.36 acres of serene, mature treed property. Perfectly situated just minutes from Goderich Ontario, this property offers the best of both worlds: peaceful privacy and easy access to local amenities. Built in 1996, this warm and inviting home features a spacious open-concept layout with rustic character throughout. Enjoy year-round comfort with efficient in-floor radiant gas heat, ductless heating/cooling units upstairs, and the cozy ambiance of a wood-burning European Kachelofen. The partially finished basement adds versatile living space perfect for a family room, home office, or gym area. Enjoy morning coffee or evening sunsets on the deck overlooking your very own pond with water feature and wildlife, a picturesque centerpiece to the lush landscape. A double car garage provides room for vehicles, and an outdoor shed / workshop with ample space for tools, outdoor gear, or use for a home based business. Whether you are looking for a year-round residence or a secluded retreat, this unique log home offers character, comfort, and privacy in a prime location. This is a rare opportunity. Don't miss out on this first time offered property. (id:47351)
2411 Hwy. 118 E. Highway
Bracebridge, Ontario
Offering a stunning custom-built home nestled on a private 2-acre country lot with a lovely view over a pond where the birds and wildlife like to visit. This home is large enough to share with an extended family or to host your overnight guests when they come to visit Muskoka. Enjoy the summer breeze as you relax on the huge wrap around veranda leading to a large, covered deck for dining and BBQ's. Upon entry, the home features an open concept floor plan with soaring cathedral ceilings. The primary bedroom is on the main floor with patio doors overlooking the backyard and pond leading to the back deck. There is a large main floor 4 pc. bathroom and a convenient laundry room. Upstairs is the loft with a wet bar and patio doors leading to two large balconies with beautiful views of the forest. Two additional bedrooms are also on the second level along with a 4 pc. bathroom. Gleaming red ash floors grace the principal rooms and upper level. Great potential for a 1400 sq. ft. family accomodations in the lower level, all with above grade windows to two walkouts to the backyard. A finished fourth bedroom and third 4 pc. bathroom along with an ample rec room and family room which could be finished off as a eat-in kitchen. The kitchen cabinets are not mounted but are included in the sale. There is a cute bunkie next to the house which could be used as a workshop studio or extra accommodations. All of this is only a short drive to town or a five-minute drive from the public beach on Prosect Lake where you can go for a quick dip or to launch the watercraft to go fishing. Enjoy the country lifestyle while working, living and playing in beautiful Muskoka! ** This is a linked property.** (id:47351)
240 Shadywood Crescent
Huron-Kinloss, Ontario
New home construction that is proudly being introduced by Cailor & Co. Homes and Fiori Designs. This home to be built will feature over 2000sq feet of luxury finishes that will feature vaulted ceilings in the great room that opens to an executive style kitchen in the heart of the home. This design and floorplan will allow for Split living lifestyle with the entire master suite featured on the north side of the home, and the other 2 bedrooms and full bathroom on the south side. Home will feature a full unfinished basement that the new owners will be able to finish to their taste. This property will include a full 2 car garage, an Optional covered porch, and all of this on a large lot on a quiet street in Point Clark. This home truly will be a dream come true for proud new owners and if your in the market, get in early to select your colours and finishes to truly make it yours. (id:47351)
15905 Concession 2-3 Road
North Stormont, Ontario
62.25 Acres of Untapped Potential Perfect for Farming, Hunting, or Your Next Adventure! Discover the opportunity of a lifetime with this expansive 62.25-acre parcel of bushland, ready for your vision to take root. Whether you're looking to clear and cultivate farmland, create a private hunting retreat, or invest in recreational land for future use, this property offers the space and flexibility to make it happen. Property Highlights:62.25 acres of untouched bush a mix of hardwood and softwood trees. Zoned rural, offering a wide range of permitted uses. Potential to clear for agricultural use ideal for crops, pasture, or hobby farming. Abundant wildlife deer, turkey, and more for the avid hunter or nature enthusiast. Quiet and secluded, yet accessible by road. Ideal setting for ATV trails, hiking, camping, or off-grid living. This is a rare chance to own a large tract of land that's full of potential whether you're looking to build, farm, hunt, or simply enjoy nature on your own terms. Properties like this don't come along often! Start your next chapter surrounded by nature and opportunity. Call today to book your showing or for more information! (id:47351)
56246 Donnelly Drive
Bayham, Ontario
JUST WHAT YOU ARE LOOKING FOR!...NEWER 2+2 BEDROOM HOME ON QUIET STREET BACKING ON TO FIELDS. Open concept with vaulted ceilings. Patio doors to covered deck.. Spacious open kitchen with huge island. Lots of cupboards. Main bath also has laundry facilities. Primary bedroom with 3 pce ensuite and walk in closet. Mostly engineered hardwood and LVP flooring. Lower level features 2 extra bedrooms, an office, rec room and second laundry room . Ideal for the family that wants a washer/dryer on each floor . New shed 2025. Fenced yard. Extra parking. No front or rear facing neighbours.. .just field and trees. Easy walk to school, church, grocery store, pharmacy or library. (id:47351)
0 County 3 Road
Prince Edward County, Ontario
Premium 1.4-acre buildable lot with an impressive 297 feet of pristine waterfront on the Bay of Quinte. Just 3 km from the Bay Bridge, offering quick access to Belleville, Trenton, and Prince Edward County. Enjoy year-round convenience on a paved road, with a stunning north-facing view of the bay. Properties like this are seldom available. Don't miss your chance to build your dream home in this exceptional location. (id:47351)
327-329 Shakespeare Street
Ottawa, Ontario
SUPER Well maintained and TURN KEY, FIRE RETROFITTED, 5 Unit building ,Legal 4 plex with non conforming accessory apartment, many upgrades (see attachment) ,327 has three 2 bedroom apts and 329 has one 2 bedroom and one large 3 bedroom on 2 levels, (main and basement). Basement of this unit has the potential of converting into a bachelor or studio for increased income. Buyer to verify feasiblity, 4 car garage/ carport in backyard. Front and back access to the building, back has very convenient and nice closed in staircase for extra storage (2016),and gives access to all apartments and common area, repaved driveway(2016) gardens and landscaping recently redone. Each tenant pays for the following utilities, hydro, and HWT(rental and gas) Landlord pays for heat (except basement unit) water and hydro for commom spaces. Landlord office in basement and common area for laundry accessible to all units. Coin operated washer and dryer. Total income from rent and laundry=$89,K + (2025) . Expenses=$18,477, NOI =$69,236 taxes= $8,184 Insurance= $5,645, utilities for common space(water and heating)=$4,648. Close to amenities, shopping restaurants, transit, minutes to downtown Ottawa. 24hr notice for all showings. ONLY 2 UNITS AVAILABLE FOR SHOWINGS UNTIL THERE IS AN ACCEPTED OFFER. (id:47351)
50 Lorne Avenue
Chatham-Kent, Ontario
Opportunity Knocks at the Corner of Lorne & Raleigh! Welcome to this rarely offered commercial fourplex in the heart of Chatham, perfectly situated on a prominent corner lot at Lorne Ave and Raleigh St. This fully detached building features four self-contained residential units, offering immediate income with room to grow. This is an excellent opportunity for investors looking to add value through future updates and exploration of the property's long-term potential. Zoned appropriately for multi-residential use, this property invites the next owner to bring their vision and capitalize on a solid, income-generating asset. Located close to schools, parks, transit, and just minutes from downtown Chatham. Don't miss your chance to secure a multi-unit property with strong upside in a growing community. (id:47351)
48 - 50 Lorne Avenue
Chatham-Kent, Ontario
Opportunity Knocks at the Corner of Lorne & Raleigh! Welcome to this rarely offered fourplex in the heart of Chatham, perfectly situated on a prominent corner lot at Lorne Ave and Raleigh St. This fully detached building features four self-contained residential units, offering immediate income with room to grow. This is an excellent opportunity for investors looking to add value through future updates and exploration of the property's long-term potential. Zoned appropriately for multi-residential use, this property invites the next owner to bring their vision and capitalize on a solid, income-generating asset. Located close to schools, parks, transit, and just minutes from downtown Chatham. Don't miss your chance to secure a multi-unit property with strong upside in a growing community. (id:47351)
17 King Street
Quinte West, Ontario
Excellent downtown location for office space on a quiet part of King St. Interior features approximately 324 sq. ft of open area. There is a 2 pc. bath and storage closet. Solid brick building, plenty of windows, abundance of parking nearby, or private parking available for additional cost, across the street and located across the street from this unit (id:47351)
540 Kirkfield Road
Kawartha Lakes, Ontario
Beautiful Equestrian Hobby Farm with a Tree-Lined Driveway Leading to 103 Acres, Surrounded by Serene Fields. Instead of boarding your horses, here's an opportunity to own an equestrian farm! Boasting a brand-new 3-stall (12x12 stalls) stable with concrete floors and the opportunity to build 8 more. A 60 ft x 100 ft. 2022 riding arena with potential viewing room. The property has paddocks; electric fencing, and 3 shelters. The log home features many upgrades and renovations over the last few years, including main-level open-concept eat-in kitchen with granite countertops and an island, a pantry, and a walk-out to the deck. The dining room has a cozy propane fireplace and a large window overlooking the countryside. The primary bedroom has a 3-piece ensuite and 2 additional bedrooms. The lower level has a separate entrance with a cozy family room retreat and the potential for a bedroom. Great setup for a hired hand or an in-law suite. Brand new walk-out to a wraparound porch with 2 entrances. Convenient side entry through a spacious room and basement laundry room. Enjoy your morning coffee and the beautiful views from the peaceful deck overlooking gardens and fields. (id:47351)
3165 Lakefield Road
Selwyn, Ontario
Prime Commercial Investment Opportunity on High-Traffic Lakefield Road: Located on one of the busiest corridors between Peterborough and Lakefield, this fully tenanted 4-unit/industrial retail strip plaza offers exceptional visibility and access in a rapidly growing area. Totaling 4,800 sq. ft., the building comprises four 1,200 sq. ft. units. The plaza is currently home to three tenants, with one occupying two units, providing stable rental income from a fully leased building. Each unit is separately metered for gas and hydro, offering ease of management and tenant autonomy. Whether you're looking to expand your investment portfolio or secure a prime commercial location, this property delivers long-term value in a high-traffic, high-visibility location. Key Features: 4,800 sq. ft. total / four 1,200 sq. ft. units. Fully leased with 3 established tenants. 10' grade-level overhead doors in each unit. Separately metered gas and hydro. High-traffic; Lakefield Road location. New Roof (Spring 2024). (id:47351)
403 - 72 Pine Street N
Port Hope, Ontario
Unique, multi-level condo in the coveted Pines complex. This unit is built around the schools original bell tower, whose historic detail has been exceptionally preserved. It boasts a view of the lake, the town & the Northumberland Hills. Grand rooms with soaring ceilings, filled with beautiful light, a luxurious semi-ensuite, a generous bedroom with w/i closet. Do you love sophisticated spaces with creative ambiance? The gourmet kitchen is ideal for entertaining, the expansive wall space perfect to showcase you art work. This luxury penthouse has a taste of a Manhattan loft or artists studio with an industrial vibe. Let your imagination go, change up the room use - it's a brilliant opportunity. Set in the centre of the historic downtown, one can walk to the shops, restaurants, theatre. Minutes to TCS. Close to the 401 and VIA. (id:47351)
Lt 49-51 Rcp 2190 Sidney Private
Quinte West, Ontario
15 Acres Of Land Zoned EP. Property Is Private And Accessed Through A 21 Foot Right Of Way Off Highway #2 In Bayside. No building permitted on property (id:47351)
Lt115 Rcp 2129 Sidney
Quinte West, Ontario
163 Acres Of Land Zoned D-1 Development, EP and Agriculture. The Property Is At The End Of Both Quinte Rd And Carrington Lane Off Whites Road Which Have Municipal Water (id:47351)
- Whites Road
Quinte West, Ontario
11 acres of mixed use land. Approximately 1 acre zoned RR (Rural Residential) fronting on Whites Road, approximately 2 acres zoned WM-1 (Waste Management) and the balance is zoned MX (Extractive Industrial) with a inactive aggregate licence. (id:47351)
190 Rathowen Street
London North, Ontario
This Charming 1 1/2 story duplex located in the heart of Blackfriars. Ideal for a starter home with income or investors for expansion or rented as a turn key. Dbl garage, A/C, 4 parking spots with a front side spot. Featuring a renovated main floor; one large master bedroom that has a wall to wall closet, Open concept kit/living anda spacious full 4-pc bath. A cute front porch for those beautiful summer days. The Upper has been completely refinished to include a full studio unit. It is perfect for a young professional or graduate student. Modern open concept and full of light with glorious windows. Separate entrance at back where the sheltered deck and yard can be private orshared. Full basement that is partially finished; a separated laundry room for shared access and a private locked area for storage/ home gym with mirrors! The neighbourhood is walking distance to numerous paths, parks and attractions such as Harris Park, Budweiser Gardens, and all the fantastic amenities Downtown has to offer. (id:47351)
00 Dalhousie 4th Conc B Road
Lanark Highlands, Ontario
Escape to your secluded sanctuary of 98 acres zoned Limited-Service Residential ideal for a Homestead or envoy with the family for endless memories. You can drive to the front door with your SUV in the summertime via the unopened road allowance. This haven boasts a year-round hunting camp, complete with a cozy wood-burning stove and furnished cabin, offering respite from the modern world. Embrace sustainability with a solar power system, rainwater collection, and a dug well, while staying connected with available wireless internet if required. Surrounded by diverse mature trees and abundant wildlife, it's a nature lover's dream. Additionally, an extra camper and storage trailer are included for your equipment and toys. Contact me for details. No Trespassing, must be accompanied by a realtor for land viewing. Don't miss your chance to own this unique piece of paradise. (id:47351)
2026 Wanderer Avenue
Ottawa, Ontario
Discover the epitome of modern living in this spacious Minto Silver Maple model. Meticulously designed home boasting 4 bedrooms as well as a convenient guest suite, totaling 5 bedrooms in all. This home offers a harmonious blend of comfort and sophistication. Step inside to find a home adorned with numerous upgrades throughout. The kitchen is a chef's delight perfect for culinary adventures and entertaining guests. Luxurious touches extend to the bathrooms, exuding elegance and functionality at every turn. Main floor features an inviting ambiance, with ample space for relaxation and social gatherings. Retreat to the finished basement, ideal for recreational activities or a cozy movie night with loved ones. Don't miss out on making this dream home yours today. Convenient second level laundry. The finished basement rec room is perfect for family gatherings. Take advantage of Mahogany's existing features, like the abundance of green space, the interwoven pathways, the existing parks, and the Mahogany Pond. In Mahogany, you're also steps away from charming Manotick Village, where you're treated to quaint shops, delicious dining options, scenic views, and family-friendly streetscapes. April 30th 2026 occupancy. (id:47351)
210 Baskin Drive E
Arnprior, Ontario
Waterfront Hobby Farm located on the Madawaska River at Arnprior, Explore the wide range of uses for this unique property, 3 Br. Home barns and storage buildings , ranging up to 112 x 44 feet with many uses and can be repurposed, the rolling acers over look the River very beautiful !! This acreage has been farmed over many years excellent for horses and all agriculture uses , the potential for development is an added value feature, up to 4 lot severances possible , Shorelands owned by OPG Call today (id:47351)
60 - 500 Eagleson Road
Ottawa, Ontario
Great retail location at the front of the mall facing Eagleson. NO FOOD or GROCERY. Idea for retail such as Optical, pharmacy, physio etc. Unit size is 947/sq ft, minimum rent is $32/ft plus operating costs of $19/ft. Total monthly rent is $4,024.75 plus HST. Term is 5yrs plus annual increase equal to CPI. (id:47351)
42 Solomon Street
Blind River, Ontario
Amazing opportunity to own over 4 acres of prime land right in town and zoned for multi-residential use! Nicely treed with municipal services and natural gas available at lot line. Great potential for development. (id:47351)
Lt 18 Hwy 17 E
Laird, Ontario
Take a look at this lovely 10-acre piece of vacant land on Hwy 17! Located just a short distance to Sault Ste. Marie, all amenities, nearby Lakes and St. Mary's River. Unpaved entrance/access to land currently in place. Zoned Agricultural, which permits single detached dwelling. (id:47351)
69 Booster Park Road
Marmora And Lake, Ontario
Tucked away on a quiet stretch of Booster Park Road, this raised split-entry bungalow offers relaxed living just steps from Crowe Lake and its all-season park and beach access. Set on over half an acre with mature trees and open green space, the property strikes a great balance between privacy and proximity to nature. The attached 1.5 car garage and double driveway provide plenty of room for parking, while the practical layout inside makes the most of every square foot. A bright, eat-in kitchen flows easily into the spacious living room, where a large front window brings in natural light and the warmth of an electric fireplace adds a cozy touch. Upstairs, you'll find two generously sized bedrooms, a well-kept full bathroom, and a dedicated laundry room for everyday convenience. Downstairs, the finished lower level features a third bedroom and a large rec room complete with a wood stove, ideal for movie nights, games, or curling up with a book in cooler months. Outdoors, enjoy your morning coffee on the front porch, summer BBQs on the back deck, or unwind in the gazebo while the kids or pets play in the expansive yard. A storage shed adds functional space for tools or seasonal gear. With the Trans Canada Trail less than a kilometre away, and year-round access to Crowe Lake for swimming, kayaking, or winter ice fishing, this home makes it easy to enjoy everything the Marmora area has to offer. Whether you're upsizing, downsizing, or searching for a year-round retreat, this one checks all the boxes. (id:47351)
3 - 852 Trafalgar Street
London East, Ontario
This beautifully updated one-bedroom unit offers a modern four-piece bathroom, a bright and functional layout, and an abundance of natural light throughout. Conveniently located just 10 minutes from Downtown London and Highway 401, this property provides easy access to shopping, public transit, and a variety of local amenities. The building features on-site coin-operated laundry. Heat and water are included in the rent; electricity is extra. Parking is available for $50 per month. With its clean finishes, warm atmosphere, and prime location, this unit is an ideal place to call home! (id:47351)
314 - 521 Riverside Drive
London North, Ontario
Welcome to the beautiful Riverside Club. This building is located minutes to downtown overlooksthe Thames River. This freshly painted, 2 bedroom, 2 full bath unit offers a private treedview, secured underground parking, exercise centre and party room for all your socialgatherings. Newer furnace and A/C. Stunning kitchen boasts pickled maple cabinets, 4 glossblack appliances and breakfast bar with gorgeous bar chairs that over look the living/diningroom. Recently added accent walls to living, dining and master bedroom giving a rich eligantlook, Bright four-season sun room adds additional living space, office or den. Master bathfeatures a walk-in shower for ease and convenience. In-suite laundry with washer/dryerincluded, completes this lovely unit. This is a must see. (id:47351)
207 - 25 Orchard Street
London South, Ontario
Live in desirable Central London at 25 Orchard Street, Unit 207! This beautifully updated second-floor unit features two bedrooms, a modern four-piece bathroom, and stainless steel appliances. Flooded with natural light, the space offers a functional layout ideal for comfortable living. Enjoy the unbeatable location just a short walk to vibrant Wortley Village and Downtown London, with a direct bus route to Western University right outside your door. The building includes on-site coin-operated laundry for your convenience. Heat and water are included in the rent; electricity is extra. Parking is available for $50 per month. Don't miss your chance to live in one of Londons most sought-after neighbourhoods! (id:47351)
81 - 101 Meadowlily Road S
London South, Ontario
MEADOWVALE by the THAMES! Designed with a timeless architectural style, these homes feature a stylish facade of vertical and horizontal low maintenance vinyl siding, complemented by elegant brick and stone with thoughtful consideration of the natural surroundings. Features 3 spacious bedrooms, ensuite bath plus a second full bath and 2-piece powder room. Steel shed roof accents and enhanced trim details contribute to the fresh yet enduring character of the homes. With features such as private balconies off the primary suite offer the perfect spot for quiet reflection, with partial views of Meadowlily Woods or Highbury Woods, and rear decks for entertaining friends and family. Nestled amidst Meadowlily Woods and Highbury Woods Park, this community offers a rare connection to nature that is increasingly scarce in modern life. Wander the area surrounding Meadowvale by the Thames and you'll find a well-rounded mix of amenities that inspire an active lifestyle. Take advantage of the extensive trail network, conveniently located just across the street. Nearby, you'll also find golf clubs, recreation centers, parks, pools, ice rinks, and the ActivityPlex, all just minutes away, yet you are only minutes from Hwy 401. Open House Saturdays 2:00pm - 4:00pm (id:47351)
83 - 101 Meadowlily Road S
London South, Ontario
MEADOWVALE by the THAMES! This desirable end unit is designed with a timeless architectural style, these homes feature a stylish facade of vertical and horizontal low maintenance vinyl siding, complemented by elegant brick and stone with thoughtful consideration of the natural surroundings. Features 3 spacious bedrooms, ensuite bath plus a second full bath and 2-piece powder room. Enhanced trim details contribute to the fresh yet enduring character of the homes. With features such as private balconies off the primary suite offer the perfect spot for quiet reflection, with partial views of Meadowlily Woods or Highbury Woods, and rear decks for entertaining friends and family. Nestled amidst Meadowlily Woods and Highbury Woods Park, this community offers a rare connection to nature that is increasingly scarce in modern life. Wander the area surrounding Meadowvale by the Thames and you'll find a well-rounded mix of amenities that inspire an active lifestyle. Take advantage of the extensive trail network, conveniently located just across the street. Nearby, you'll also find golf clubs, recreation centers, parks, pools, ice rinks, and the ActivityPlex, all just minutes away, yet you are only minutes from Hwy 401. Open House Saturdays 2:00pm - 4:00pm (id:47351)
