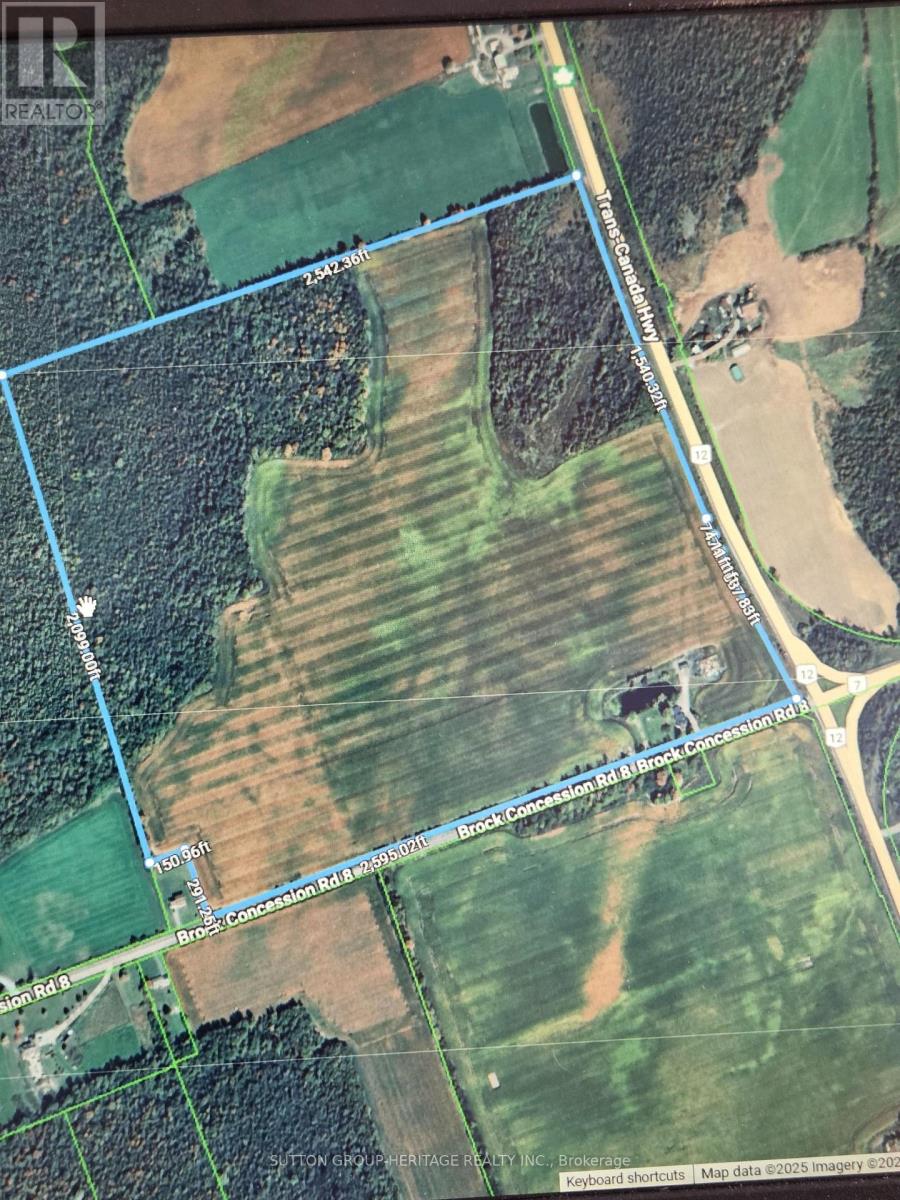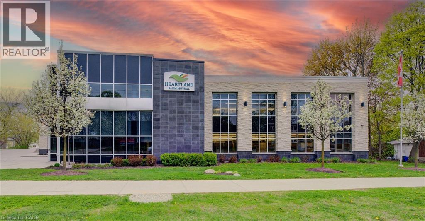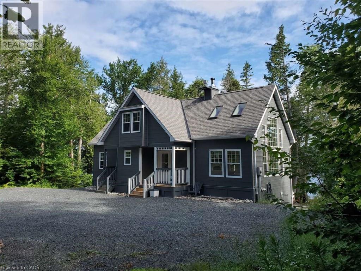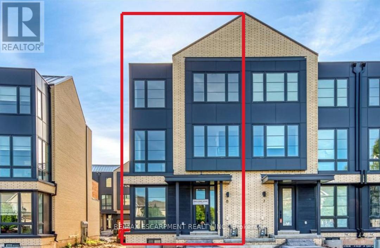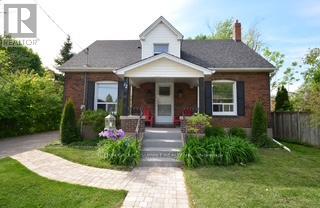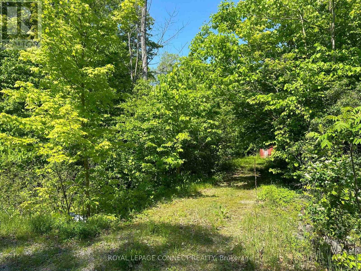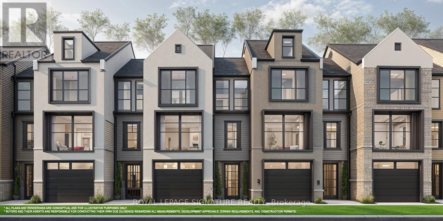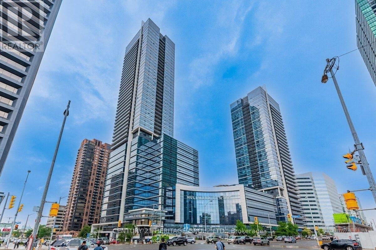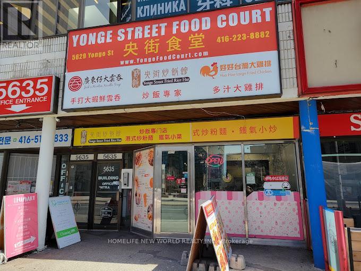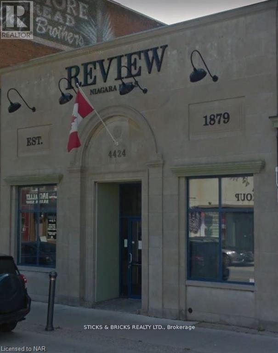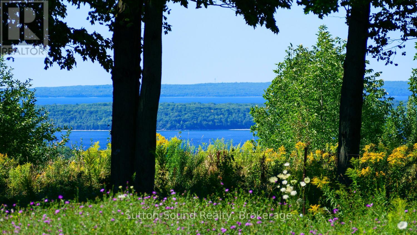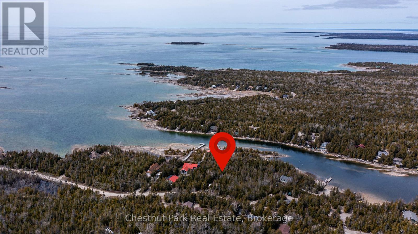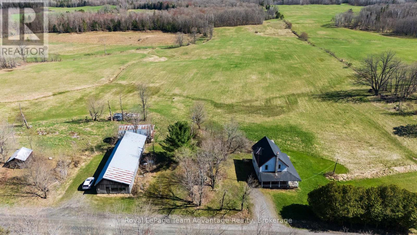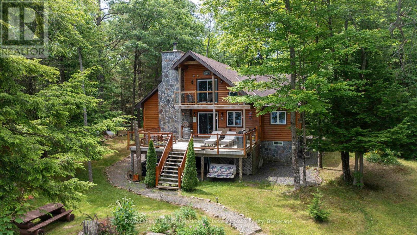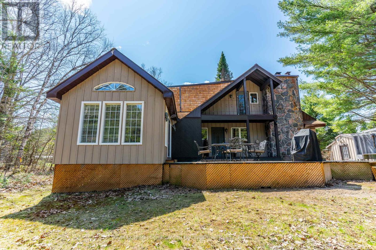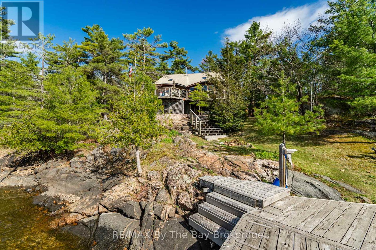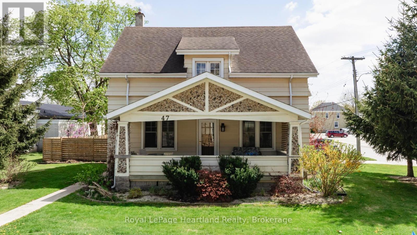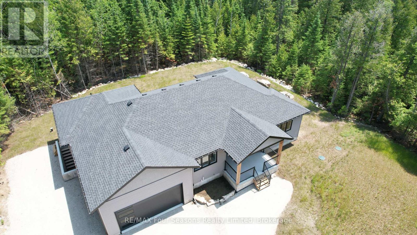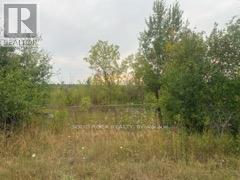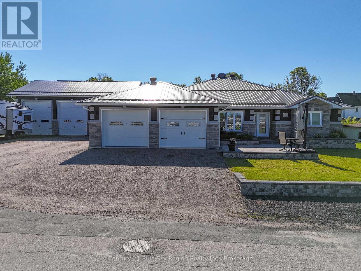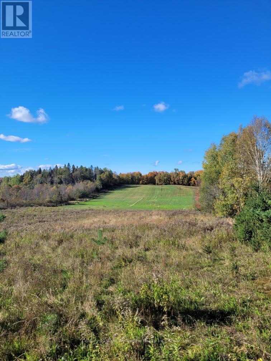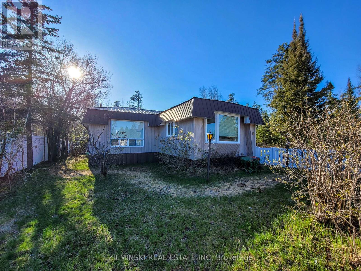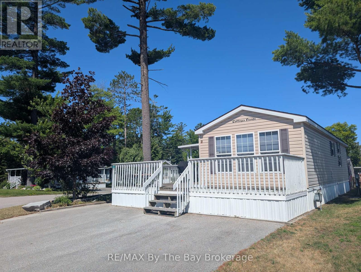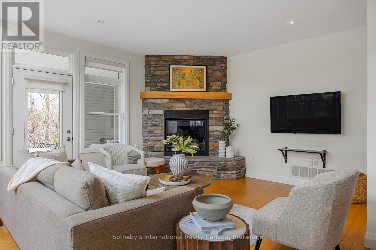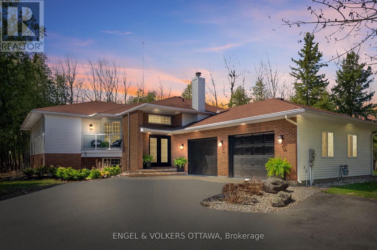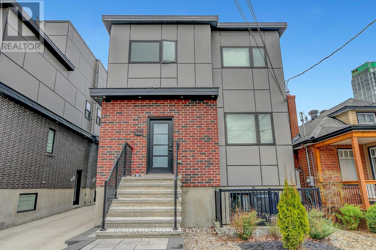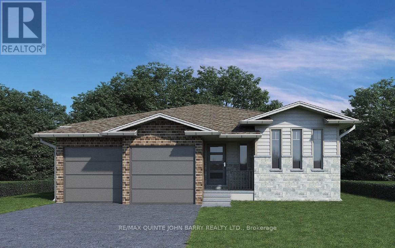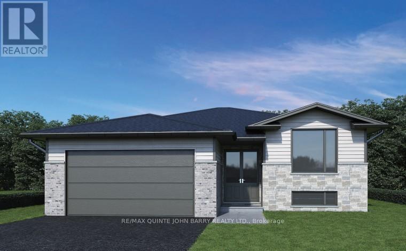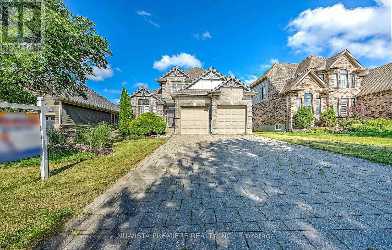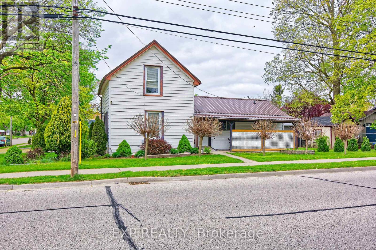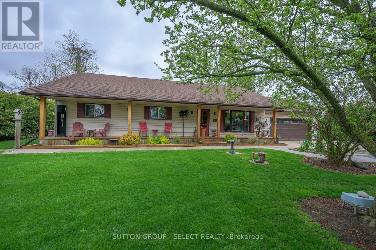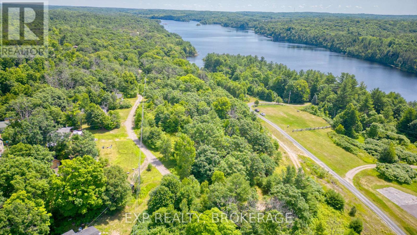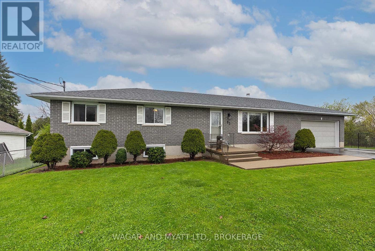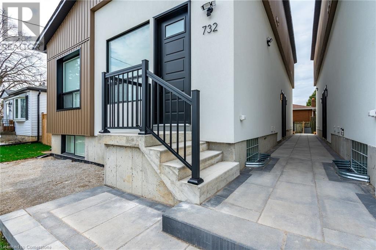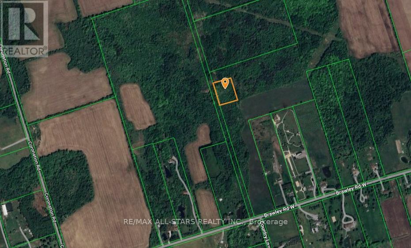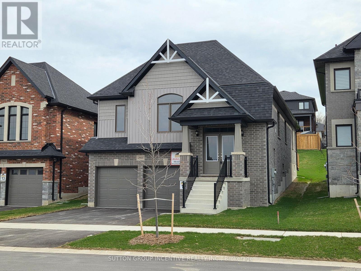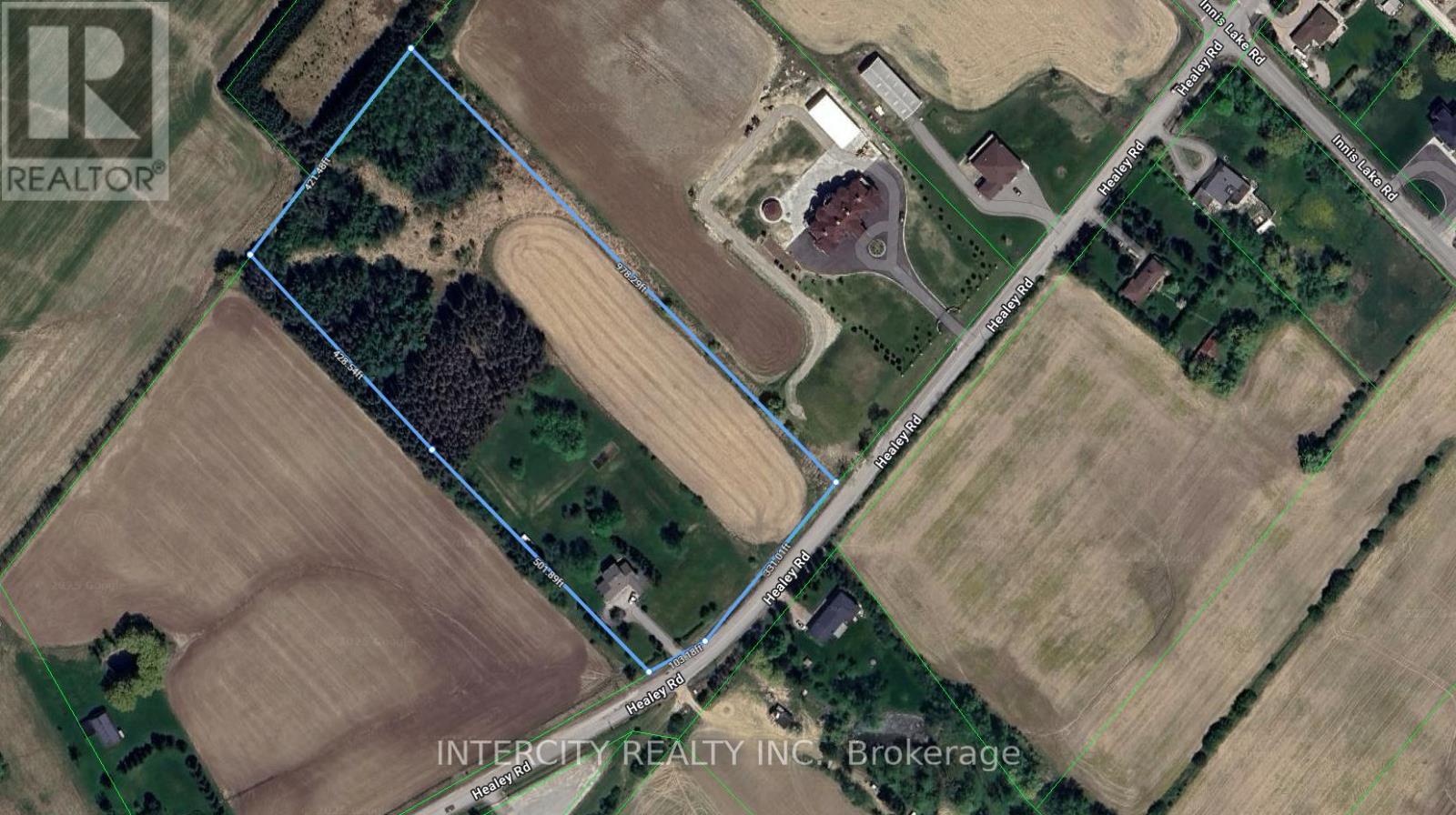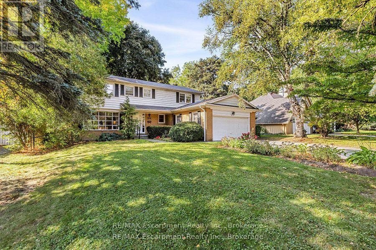1165 Concession Rd 8
Brock, Ontario
Perfect Location North West Corner Of Hwy 7 And Hwy 12. 1-1/2 Storey Home With 4 Bedrooms And 4 Bathrooms With Great View Of Country. Side Attached Triple Car Garage. 130.96 Acres With 98 Acres Workable And Tile Drained Some Fencing. Over 1500 Feet Of Frontage On Hwy 12 But Driveway Located On Concession 8. Great Farm...Great Location...Great Future Investment! (id:47351)
100 Erb Street E
Waterloo, Ontario
27,000 SF Prime Office Building in Waterloo - Near Downtown Core. Exceptional office building situated on 2.07 acres in Waterloo. This well-maintained two-storey building offers 27,000 square feet of high-quality office space, ideally located near the downtown core and within close proximity to Highway 85, Highway 7/8, and Highway 401. Featuring ample on-site parking with convenient access from Erb Street East, Laurel Street and Moore Ave, the property ensures ease of access for employees and visitors alike. A modem addition completed in 2014 enhances the building's presence with a striking glass, stone, and brick facade. All capital improvements are up to date, providing a turnkey, hassle-free investment opportunity. The building is fully accessible, with an elevator servicing the second floor. (id:47351)
22 Sunrise Bay Road
Elliot Lake, Ontario
For more info on this property, please click the Brochure button. Welcome to this 3 bedroom waterfront retreat surrounded by majestic trees on Dunlop Lake in Elliot Lake. This spectacular property sits on 1.28 acres with 152 feet of water frontage. The 1.5 story, 3 + 1 bedroom, 2.5 bathroom, has all that you need on the main floor; a large master bedroom with a full en suite bathroom and a walk out to the deck; a beautiful spacious kitchen with granite counter tops that leads to the great room where the open concept dining/living room; floor to ceiling windows and cathedral ceilings, provide the comfort and warmth from the magnificent Regency zero clearance wood burning fireplace. A spacious second floor, which overlooks the great room, also with a large full bathroom and 2 bedrooms. The partially finished walk out basement, with its open space, a large separate room, wrap around windows and a pellet stove, provides ample space for additional guests and entertaining. From the walk out basement, you can easily stroll to the waterfront along this level lot. This property offers 3 heat sources; large zero clearance wood burning fireplace on the main floor, a pellet stove in the basement and baseboard heating throughout. It is ideally situated on a municipally maintained year round road where you can enjoy the wilderness, fishing and endless trails for ATVing, hiking and snowmobiling. Investors will also appreciate the potential for a short term rental opportunity. (id:47351)
13 Windward Drive Unit# 302
Grimsby, Ontario
Introducing the Casablanca Corporate Centre - a first-class AAA office building in the heart of Grimsby with QEW Exposure! Seize the opportunity to custom design your dream workspace, featuring high ceilings and floor-to-ceiling windows. Enjoy breathtaking lake views on the Rooftop Terrace with colleagues (BBQs accessible & seating available). Explore local amenities and restaurants all within walking distance, and take advantage of immediate access to the QEW highway. Covered parking is accessible, with Go Bus Service already in place and a Go Train expansion on the horizon in the near future. Elevate your business in a space that seamlessly blends innovation with convenience, fostering a healthy live/work balance for all to enjoy. (id:47351)
13 Windward Drive Unit# 205
Grimsby, Ontario
Introducing the Casablanca Corporate Centre - a first-class AAA office building in the heart of Grimsby with QEW Exposure! Seize the opportunity to custom design your dream workspace, featuring high ceilings and floor -to -ceiling windows. Enjoy breathtaking lake views on the Rooftop Terrace with colleagues (BBQs accessible & seating available) . Explore local amenities and restaurants all within walking distance, and take advantage of immediate access to the QEW highway. Covered parking is accesible, with Go Bus Service already in place and a Go Train expansion on the horizon in the near future. Elevate your business in a space that seamlessly blends innovation with convenience, fostering a healthy live/work balance for all to enjoy. (id:47351)
8 - 2273 Turnberry Road
Burlington, Ontario
Welcome to 2273 Turnberry Road #8an executive brand-new end-unit townhome on the premier lot of an exclusive Millcroft enclave. Built by Branthaven, the Knightsbridge model offers 2,415 sq ft of refined living space (including 270 sq ft in the finished basement), over $60K in upgrades, and a rare double car garage. This bright and stylish home features extended-height windows, a main-level guest suite with 4-pc ensuite, and a stunning open-concept second floor with 9-ft ceilings, a chef-inspired kitchen with quartz counters and a large island, and French door walkout to a spacious terrace with BBQ hookup. The third level boasts two oversized primary retreats, each with spa-like ensuites and oversized walk-in closets, plus a large laundry room with ample storage. The fully finished basement offers a versatile rec room and additional storage. Located in the heart of Millcroft near top-rated schools, Millcroft Golf Club, shopping, dining, and major highways. This is the best value luxury townhome offerred in the complex! (id:47351)
12 Ontario Street W
Mississauga, Ontario
Prime Streetsville Location! Just one house in from Queen St, this charming home offers a beautifully renovated open-concept main level featuring a stylish breakfast bar, a spacious living area, and a walkout to a large newer deck overlooking a landscaped, mature yard and 2 sheds for additional storage. The main floor also includes two bright bedrooms and a 3 pc. bathroom, while the upper level boasts a private nanny suite with its own entrance, a large living/dining area, large bedroom, a kitchen, a 3-piece bath, and its own 2nd laundry room perfect for extended family or rental income. The partially finished basement provides additional storage and laundry space. The main floor was previously used as a lawyers office with a nanny suite above, this home offers incredible versatility. Enjoy unparalleled walkability to Tim Hortons, Centre Plaza (Shoppers Drug Mart, LCBO, bowling, and more), restaurants, pubs, parks, schools, the Streetsville GO Station, and Vic Johnsons Arena, outdoor community pool and Community Centre eliminating the need for a second vehicle. Don't miss this incredible opportunity schedule your private viewing today! Seller willing to do a vendor take back mortgage. (id:47351)
20 Riverside Drive
Trent Hills, Ontario
A Woodland Waterfront Retreat - 183 Ft of Shoreline Near Campbellford. If you've been dreaming of a quieter life, surrounded by trees and water but still close to everything you need, this might be the perfect place to start your next chapter. Welcome to 20 Riverside Drive on Meyer's Island- a nearly 3/4-acrewooded lot offering 183 feet of natural shoreline on a peaceful stretch of the Trent River. This is your chance to design and build your custom home or cottage in a setting that feels like a true retreat - mature trees and natural brush provide privacy and a connection to nature, while the gently sloping lot gives you flexibility in how you build. Keep as many trees as you'd like or open up space for a sunny garden and river views. Located on a quiet side of the river, the water here is shallow and calmer, perfect for fishing, paddling, or simply watching the sunrise from your future deck. It's not part of the main canal, so you won't have to worry about constant boat traffic, but when you do want to explore, the public boat launch just around the corner provides easy access to the Trent-Severn Waterway. One of the best parts? This peaceful escape is still fully connected. Meyer's Island is accessible year-round by car over a maintained bridge, and you're just minutes from the heart of Campbellford, where you'll find a hospital, shops, dining, and local charm. Plus, it's only 20 minutes to Hwy 401 at Brighton and under two hours to the GTA. Looking for even more space, privacy, or a family compound? The adjacent lot at 21 Riverside Drive is also available and offers another 160 feet of shoreline (See MLS#X12139768) (id:47351)
21 Riverside Drive
Trent Hills, Ontario
Peaceful Waterfront Lot - 160 Ft of Shoreline & Ready-to-Go Extras Welcome to 21 Riverside Drive on Meyer's Island, where a slower pace, natural beauty, and small-town convenience come together. This nearly 4-acre lot features 160 feet of frontage on a quiet, shallow stretch of the Trent River - ideal for canoeing, kayaking, fishing, or simply soaking in the view. If you've been imagining a wooded escape to build your custom home or cottage, this property is a strong contender. The lot is well-treed with a mix of mature forest and natural brush, giving you privacy and a true connection to nature. The land is gently sloped and already includes a culvert for driveway access, a shed and a 20-foot shipping container for extra storage - all included with the sale. It's a great head start as you plan your build. Tucked away from the busier canal, this stretch of river is quiet and peaceful, with no heavy boat traffic just birdsong and rustling leaves. And when you're ready to explore the Trent-Severn Waterway, a public boat launch is just around the corner. Despite the secluded feel, you're never far from what you need. Meyer's Island is accessible year-round by car via a maintained bridge, and it's just a short drive to Campbellford, where you'll find hospital services, restaurants, shopping, and local amenities. Only 20 minutes to Highway 401 at Brighton, this location offers an easy getaway from the city - or the perfect spot to plant permanent roots. Need more room to build or play? The adjacent lot at 20 Riverside Drive is also available, with 183 feet of additional frontage and more wooded privacy. (See MLS#X12139710) (id:47351)
10090 Keele Street
Vaughan, Ontario
Exceptional Investment Opportunity and Development Potential in Vaughan's Premier Neighbourhoods! Situated on a generous lot, slightly over 0.5 acres, this detached property at 10090 Keele St, Maple, ON offers a rare combination of residential charm and outstanding development potential with both front and rear access. Located in one of Vaughan's most sought-after areas just minutes from key destinations including Vaughan Civic Centre, Maple GO Station, Cortellucci Vaughan Hospital, and Highway 400 (Major Mackenzie exit)the property boasts MMS zoning, allowing for a wide range of commercial, residential, community, and accessory uses. Whether you are an investor, builder, or land developer, this site presents incredible possibilities, including the potential to develop at least 11 townhouses (subject to approvals) Alternatively, enjoy the existing home as is, perfect for personal use or as a high-value rental holding. Surrounded by established amenities, excellent schools, transit, and vibrant community life, with walking distance to Maple GO Station, 5 minutes to Hwy 400, and just 15 minutes to the TTC Vaughan Metropolitan Centre Station, this property is a strategic acquisition in a rapidly growing urban landscape. Don't miss this rare chance to capitalize on location, lot size, and zoning flexibility opportunities like this are few and far between! All plans and renderings are conceptual and for illustrative purposes only. (id:47351)
20 Sherry Road
Toronto, Ontario
Excellent Investment Opportunity In The Heart Of Scarboroughs Golden Mile! Located On A Prime Clean Lot Near Warden Ave And Eglinton Ave, This High-Income-Producing, Brand New Free-Standing Industrial Building Offers Approx. 3,750 Sq. Ft. Of Multi-Tenant Space With Approx. 22-Foot Clear Height. Featuring 3 Motor Vehicle Service Units, Each Unit Includes Two Large Drive-In Doors, A New Heating & Electrical System, And 3-Phase, 200-Amp, 600-Volt Power. All Units Are Currently Leased, Providing Stable Cash Flow With A Strong Cap Rate, And Significant Upside For Future Income Growth, End-User Occupancy, Or Redevelopment Potential. Zoning Allows For A Range Of Uses Including Automotive Service, Repairs, Warehousing, Manufacturing, Distribution, And Offices. Conveniently Located Steps From TTC Bus Routes, And Surrounded By Complementary Businesses Including Auto Parts Suppliers And Dealerships. Please Do Not Approach Or Disturb Tenants. (id:47351)
607 - 4789 Yonge Street
Toronto, Ontario
Modern fully furnished office space at the Hullmark Centre, right at Yonge & Sheppard for lease! - In the heart of North York's most busy and popular area! Open-concept Corner unit with incredible views! 1159sf space includes 3 private offices plus an open area and Kitchenette. Modern 12 foot ceiling with built-out floor plan suitable for multiple use. Public washrooms on every floor. Grand lobby with 24 hours concierge and security. Plenty of underground public parking. Direct underground access to 2 line Subway stations, connected to Whole Food Supermarket and Rexall Pharmacy on ground floor. Quick Drive To Highways 401/DVP/404. Ready to move in and don't miss this great opportunity! (id:47351)
5629 Yonge Street
Toronto, Ontario
Great Location , Right Next to Subway Entry . Lots of Pedestrian . Ideal for Bubble Tea & Desert Place . (id:47351)
4424 Queen Street
Niagara Falls, Ontario
Now available for lease, this beautiful former TD Bank building offering over 3100 sq ft and boasts the original vault. Great building to get creative. Four large skylights. Very well kept and ideal for business offices, restaurant, medical, legal etc. In addition to rent, tenant responsible for HST, TMI, and untilities. TMI estimated to be $3.25 sq ft. (id:47351)
Lt 38 Grahams Hill Road
Georgian Bluffs, Ontario
This building lot offers a REMARKABLE VIEW OF BIG BAY AND THE ISLANDS!!! Your future home can sit atop the Escarpment and overlook the PRISTINE WATERS OF GEORGIAN BAY. There is a DRILLED WELL and underground HYDRO INSTALLED. Located in the AMAZING COMMUNITY OF BIG BAY on a dead end street with executive homes and you have access to the Bruce Trail. Minutes away from the Big Bay beach, boat launch and famous Homemade Ice Cream. Approximately 25 minutes from Owen Sound and 10 minutes form Wiarton. Shed in the corner is also included. IF YOU HAVE EVER DREAMED OF BUILDING YOUR DREAM HOME WITH SOME OF THE MOST SPECTACULAR VIEWS....YOU WANT TO CHECK OUT THIS LOT!!! There has been a building permit issued in the past. (id:47351)
Lt 18 Corey Crescent
Northern Bruce Peninsula, Ontario
Beautiful 1 ACRE waterfront property situated on the tip of the Bruce Peninsula. Located on sought-after Corey Crescent, surrounded by prestigious multi-million dollar shoreline estates. Lot 18 boasts a prime position on a sheltered deep-water channel in beautiful Hay Bay, ideal for building your own dock and safely mooring large vessels-a neighbouring property currently docks a boat over 30 feet in length. This generously sized lot stretches over 500 feet in depth with approximately 100 feet of waterfront, offering clear, swimmable waters and calm conditions for kayaking, canoeing, or paddleboarding right from your own backyard. The property showcases striking limestone outcrops and mature cedar trees, creating a peaceful and private setting that reflects the natural charm of the Bruce Peninsula. Situated on a quiet paved cul-de-sac, just minutes by car-or a pleasant bike, walk, or boat ride-from the lively Village of Tobermory. Enjoy easy access to local amenities including restaurants, shops, and renowned attractions like the Bruce Trail, Singing Sands, and the Grotto at Flowerpot Island. Secure your slice of paradise within the Fathom Five National Marine Park-an exceptional waterfront lot in a truly iconic location! (id:47351)
77 Lakeshore Road
Mckellar, Ontario
A rare opportunity with endless potential - Welcome to 77 Lakeshore Road! Set on over 77 partially cleared acres, this unique property offers the perfect blend of space, privacy and possibility. With thousands of feet of road frontage on both year-round Lakeshore Road and seasonal Fox Farm Road and four separate driveways already in place, this parcel is well-suited for future development, a multi-generational estate, or simply your own private retreat in the heart of cottage country. The existing 3-bedroom, 1.5-bathroom two-storey home offers potential for renovation or reimagination while the impressive 23.5' x 76' garage (featuring 5 bays plus a workshop bay) and large barn with stalls add incredible value for hobby farmers, tradespeople or anyone in need of serious storage and workspace. Located just minutes from sought-after lakes including Manitouwabing, McKellar and Armstrong Lake and only a short drive to Parry Sound and The Ridge at Manitou Golf Club, this property combines natural beauty with rural convenience. Whether you're envisioning a family compound, investment project or peaceful country lifestyle, this one-of-a-kind offering is brimming with opportunity. (id:47351)
1 - 1041 Summit Road
Muskoka Lakes, Ontario
Welcome to your private lakeside retreat on beautiful Bastedo Lake. Set on 9.02 acres of serene, forested land, this peaceful property boasts 450 feet of water frontage on a non-motorized lake, ideal for quiet paddling, swimming, and enjoying the natural beauty around you. The quiet, tree-surrounded setting offers exceptional privacy a true escape from the everyday. This turnkey cottage comes fully furnished, including all interior and exterior furniture plus water toys, making it ready for you to move in and start enjoying immediately. The cozy cottage features everything you need for a relaxing Muskoka getaway, including a steam sauna and a charming outdoor pizza oven, perfect for entertaining family and friends. In addition to personal enjoyment, Bastedo Lodge has generated significant rental income during the high season, with the opportunity to rent year-round, offering excellent investment potential. Located just 15 minutes from Bala and 25 min from Port Carling & Gravenhurst, you'll enjoy a perfect balance of seclusion and nearby amenities. This is more than a cottage-it's a lifestyle. Come experience the peace, privacy, and charm of 1041-1 Summit Road. (id:47351)
1065 Cloverleaf Road
Algonquin Highlands, Ontario
Discover riverfront living at 1065 Cloverleaf Road, a captivating property on Kennisis River in Algonquin Highlands. This charming 3-bedroom, 1-bathroom retreat combines comfortable living with breathtaking natural surroundings. The inviting living room centers around a stone wood-burning fireplace that creates an atmosphere of elegance and warmth throughout the cooler months. Adjacent, the welcoming family room offers seamless indoor-outdoor flow with direct access to the expansive wrap-around deck perfect for entertaining or simply taking in the stunning riverside views. The thoughtful design continues upstairs, where a second-floor loft area extends to a private balcony overlooking the property creating an ideal spot for quiet reflection or enjoying the morning sunshine. Water enthusiasts will appreciate the property's location on Kennisis River, which connects to both Halls Lake and Big Hawk Lake, creating endless opportunities for boating, fishing, and exploration of this magnificent waterway system. The outdoor living spaces enhance the property's appeal, featuring a charming gazebo for sheltered outdoor dining and a versatile greenhouse/studio, the perfect space for creative pursuits or year-round gardening. Schedule your showing today! (id:47351)
3888 Is 820/mermaid Is
Georgian Bay, Ontario
Only a 2 minute boat ride from central Honey Harbour, this Mermaid Island getaway is perched on a large 3.6 acre lot with 571 feet of water frontage. The natural, rocky shoreline slowly gives way to deeper water, allowing for swimming and boating in Georgian Bays pristine waters. Follow the path from the large dock, along the quintessential Canadian Shield landscape to the cozy home/cottage with a cedar deck on the west side, and a composite deck on the east side, both perfect for relaxing and soaking up the sun. Inside, enjoy the open concept layout with vaulted ceilings, wood finishes and plenty of natural light with large windows and a skylight. A free-standing wood stove will keep you cozy on those cooler nights, while the ceiling fans will keep you cool on hotter days. There is plenty of space for family and friends with 2 bedrooms and 1 bathroom on the main floor and 2 additional sleeping quarters with bathroom in the loft. (id:47351)
47 James Street
South Huron, Ontario
Step into the charm of yesteryear with modern convenience at 47 James Street in Exeter! This delightful detached single-family home boasts 4 bedrooms and 3 bathrooms, offering a wonderful blend of early 1900s character and recent updates. Enjoy the spacious, fully fenced backyard with perennial gardens perfect for family fun and outdoor gatherings. A thoughtful rear addition, completed in recent years, provides a convenient rear entry, a bathroom, and a versatile room ideal as a 5th bedroom or home office. The lower level of this addition also presents exciting potential for further finishing. Located just a short stroll from Exeter's downtown and schools, 47 James Street is an excellent opportunity for first-time homebuyers or growing families seeking a home with character and space. (id:47351)
31 Trillium Crossing
Northern Bruce Peninsula, Ontario
*IMPORTANT* new information: The Builder will hold a new first mortgage for a period of six months (OAC) at ZERO interest and ZERO payments plus a $6500 appliance credit. Get a KICK-START into home ownership! - OAC and must have a down payment. If you are working with an agent, have your agent call for more information. WELCOME to Your Lakewood Community Retreat located at 31 Trillium Crossing, Lion's Head. Escape to the heart of the Bruce Peninsula, where nature's beauty meets modern luxury. This brand-new 3-bedroom, 2-bath bungalow is more than a home, it's your gateway to a life of relaxation, adventure, and breathtaking views. Step inside to discover an inviting open-concept layout bathed in natural light, with soaring ceilings and high-end finishes throughout. The spacious living area is perfect for entertaining or cozy evenings, while the gourmet kitchen boasts quartz countertops, and a center island ideal for culinary creations and casual gatherings. The primary suite is a serene retreat, featuring a private ensuite bath and generous walk-in closet. Two additional bedrooms on the opposite end of this home, offer ample space for family, guests, or a home office. The main bathroom, designed with luxury in mind, showcases elegant tile work and contemporary fixtures. Step outside to your private backyard oasis, where a raised concrete patio provides the perfect setting for morning coffee or evening cocktails, all while soaking in the tranquil wooded surroundings. Nestled near the shores of West Lake and Lake Huron, this property is a nature lovers paradise. Whether its summer days spent swimming, boating, or kayaking on Lake Huron, or cozy winter nights watching the snowfall, 31 Trillium Crossing offers the perfect blend of nature, tranquility, and modern living. Lakewoods Community Preservation Co-Op (approx $35/mo) maintains trails, boardwalk and other areas. (id:47351)
00 Atkins Lake Road
Elizabethtown-Kitley, Ontario
Far from civilization & centrally located 25 min from both Smiths Falls & Brockville is your 143 acre parcel of land with significant frontage on Atkins Rd, featuring a mix of some cleared acreage now covered in bush, softwood & even a small pond! Retreat to the country & leave big city behind! A wonderful opportunity to build a very private home off-grid or take advantage of nearby hydro-75 min from both Kingston & Ottawa (id:47351)
5 Young Street
West Nipissing, Ontario
Welcome to your dream home! This stunning 3-bedroom, 2-bath bungalow has all the bells and whistles, offering everything you need for comfortable and stylish living. The heart of the home is the well-appointed kitchen/living room, boasting modern appliances and a massive island perfect for casual dining and entertaining. Hidden behind the pantry door, you'll find a convenient butler's kitchen, ideal for meal prep and additional storage. Step into the expansive primary suite, featuring a large bedroom, two spacious walk-in closets and a huge spa-like ensuite bathroom. Indulge in ultimate relaxation with a luxurious 2 person soaking tub, a separate walk-in shower, and dual vanities. On the other side of the house, you will find 2bedrooms, a 4pc bath and a spacious laundry room. This home is thoughtfully designed to be accessible, ensuring ease of movement and comfort for everyone. Car enthusiasts and hobbyists will delight in the two generous garages. The attached 30' x 30' garage provides direct access to the home, while the separate 30' x40' garage offers additional space for vehicles, storage, or a workshop. The yard can be your little oasis, with a large patio, perfect for BBQ season and screened in porch. Don't miss this incredible opportunity to own a home that truly has it all. (id:47351)
Pt Lt 33 Con 5 Hummel Line
Powassan, Ontario
10-Acre Country Building Lot! Escape to the peace and privacy of rural living. This spacious vacant lot is perfect for your dream home, retreat, or hobby farm. Surrounded by natural beauty and fresh air, you'll enjoy the privacy and serenity of rural living while remaining within reach of essential amenities. (id:47351)
18-8885 Hwy 11 Highway
Iroquois Falls, Ontario
1975 Pyramid Villager 64x14 Mobile Home with Additions - Must Be Moved. Well-maintained and full of character, this 3-bedroom, 1-bath mobile home offers comfort and charm in every corner. The open kitchen features plenty of storage and cozy breakfast seating, seamlessly connecting to a formal dining roomideal for family gatherings and entertaining. Off the dining room, step into the bright and airy sunroom, perfect for enjoying your morning coffee.Through the French doors, you'll find a spacious living room with large windows that fill the space with natural light. Stay warm and cozy all year round with a natural gas forced-air furnace and a wood stove for those extra chilly days, or cool in the summer with the Central Air. Buyer to confirm if this mobile home currently has axles and/or tongue. Home must be relocated before December 31, 2025, as park is closing, but a landlease until that date is possible. (id:47351)
2 White Pines Trail
Wasaga Beach, Ontario
Here is your Summer Getaway at Wasaga Countrylife Resort! Summer is just around the corner and now is the time to secure your seasonal cottage retreat! This immaculate 2009 Northlander Cottager Escape model offers the perfect blend of comfort and convenience in the highly sought-after Wasaga Countrylife Resort. Available from April 26th to November 17th, this charming 2-bedroom, 1-bathroom cottage is nestled on a quiet street, just a short stroll from the stunning sandy shores of Georgian Bay. Step inside to find a bright, open-concept kitchen and living area with vaulted ceilings, modern appliances, and ample cabinetry for all your storage needs. The primary bedroom features a cozy queen-size bed & walk-in closet, while the second bedroom includes bunk beds with generous under-bed storage ideal for families. Oversized covered deck is ready for entertaining. Firepit with interlock patio area and shed. Set on a fully engineered concrete pad, the unit also offers clean, dry storage space beneath, a paved driveway. This fully furnished cottage is turnkey and ready for your family to enjoy right away. Resort amenities include:5 inground pools & splash pad Clubhouse & tennis court, Playgrounds & mini-golf, Gated security and a short walk to the beach. Seasonal site fees for 2025 are $6,420+HST+ HST. Don't miss your chance to own this peaceful vacation retreat schedule your showing today and make every summer unforgettable! (id:47351)
2 Swan Lane
Tay, Ontario
With its cupola, refined rooflines, and inviting front porch, the home makes a striking first impression.. Tucked at the end of a quiet cul-de-sac in a gated waterfront community in Port McNicoll, this Cape Cod-inspired home offers over 3,000 sq ft of light-filled living space. Inside, the layout flows beautifully from the welcoming foyer to a bright, hexagon-shaped dining room overlooking the porch, an ideal space to host dinners or sip your morning coffee. Vaulted ceilings and oversized windows create a sense of openness in the main living area, where a gas fireplace and walkout to the screened-in porch set the tone for relaxed comfort. The main-floor primary suite includes a walk-in closet and 4-piece ensuite, while a nearby home office offers a quiet and inspiring place to work from home. The centrally located kitchen is designed for ease and connection, opening into the heart of the house. Upstairs, two bedrooms share a full bath. One of the bedrooms connects to a balcony, while the second enjoys its own private balcony, perfect for morning sun or quiet moments with a book. Built-in floor-to-ceiling shelving in the hallway offers the ideal space for a personal library or curated display. A loft overlooks the living room and opens to a shared balcony, blending style with function. At the top, a lookout sitting room with transom windows offers treetop views and a peaceful space for reading, reflection, or stargazing. The basement provides ample storage, while the large double garage adds practical convenience. Outdoors, enjoy evenings around the stone fire pit or listen to birdsong from the comfort of your screened-in porch. A public walking trail runs along the northern side of the property. With multiple marinas just minutes away, this property is perfectly situated for boaters seeking quick access to launch points on Georgian Bay. Just a short drive to Midland for shopping, dining, and essential amenities, this home offers a refined four-season lifestyle. (id:47351)
7359 Marcella Drive
Ottawa, Ontario
Welcome to 7359 Marcella Drive, a private 2-acre retreat in Greely on a quiet no-through-traffic street. This lovely 5-bedroom, 3-bathroom home has seen over $120,000 in upgrades, including popcorn ceiling removal ($7,000), outdoor vinyl siding w/ upgraded urethane protectant, front door replacement ($10,000), garage finishes ($9,000), renovation of primary bathroom ($15,000) with approximately an additional ($69,450) in updates throughout. Open-concept main level features hardwood floors, large windows, gas fireplace, laundry & access to a wrap-around, partly screened-in deck. Kitchen includes white cabinetry, tiled floors, granite countertops, ample storage, & generous counter space for cooking & entertaining. Primary bedroom sits on right wing w/ ensuite, his/hers closets, while two additional bedrooms & full bathroom are on opposite side. A few steps down, walkout lower level offers family & games room w/ wall-to-wall windows, second gas fireplace, two eligible bedrooms, & a two-piece bathroom, where a tub or shower could easily be installed. Heated garage ($5000 HAWT DAWG Gas Heater for 2000 sq ft ) is a handy persons dream retreat with custom epoxy flooring ($3400). Improvements at every turn! Outside offers privacy surrounded by mature trees, no rear neighbors, firepit for evenings w/ friends. Located close to golf, walking paths, schools, & everyday amenities. "Privacy, Perfection, and Peace of Mind Where Refined Living Meets Tranquil Surroundings" (id:47351)
359 Whitby Avenue
Ottawa, Ontario
Welcome to 359 Whitby Avenue, an exceptional, fully tenanted fourplex (2 X long semi-detached) in the heart of Westboro - one of Ottawa's most sought-after neighbourhoods. Built with quality and longevity in mind, this modern investment property offers a rare combination of strong rental income, high-end finishes, and a location that tenants love. The building features four thoughtfully designed units: two spacious 2-storey, 3-bedroom, 3-bathroom upper units, each with private rooftop terraces, and two bright 1-bedroom lower units with walk-out patios. Each unit is separately metered and equipped with stylish, low-maintenance features including quartz countertops, 9-foot ceilings (main units), heated flooring in the lower units, in-suite laundry, LED lighting, and dedicated parking. A heated driveway adds year-round convenience, and durable construction ensures peace of mind for years to come. Just steps from the shops, restaurants, LRT station, and amenities that make Westboro so vibrant, this is a prime opportunity for investors looking to grow their portfolio in a premium location. GOI: $129,540 OpEX: $38,862. **48 hour Right of First Refusal (id:47351)
Lot 7 - 14 Parkland Circle
Quinte West, Ontario
NEW HOME UNDER CONSTRUCTION - Discover the Lilac Model, a 1,412 sq ft bungalow currently under construction in the sought after Phase 3 of Hillside Meadows. This home features a walk-out basement and a bright, open concept layout ideal for comfortable everyday living and entertaining. Step into the welcoming foyer, leading into a spacious kitchen, dining area, and family room with direct access to the rear deck - perfect extension of the living space. The primary bedroom includes a walk-in closet and private 3 pc ensuite, while a second bedroom and 4 pc bath offer flexibility for family or guests. Enjoy the convenience of main floor laundry. The unfinished walk-out basement presents great potential for future development, with room for a recreation area, two additional bedrooms, and a utility room. MODEL HOME AVAILABLE TO VIEW. (id:47351)
Lot 8 - 16 Parkland Circle
Quinte West, Ontario
NEW HOME UNDER CONSTRUCTION - Welcome to the thoughtfully designed Linden Model by Klemencic Homes, offering 1,477 sq ft of well-appointed living space in the sought-after Phase 3 of Hillside Meadows. This home features a walk-out basement and an inviting open- concept floor plan perfect for modern living. The main floor includes a spacious foyer with closet, a bright kitchen overlooking the dining area and family room, which opens onto a rear deck - ideal for entertaining or relaxing outdoors. The primary bedroom boasts a walk-in closet and a private 3 pc ensuite, while a second bedroom and 4 pc main bath provide comfortable accommodation for family or guests. Convenient main floor laundry adds to the home's practicality. The unfinished walk-out lower level offers exciting potential with space for a recreation room, up to two additional bedrooms, an office or den, and a utility room - ready for your personal touch. MODEL HOME AVAILABLE TO VIEW. (id:47351)
1750 Tigerlily Road
London South, Ontario
Welcome to the pinnacle of comfort, elegance, and convenience in one of London's most sought-after neighbourhoods - Riverbend. This stunning former model home offers the perfect blend of timeless design and modern practicality, with 6 spacious bedrooms throughout and 4 bathrooms, thoughtfully laid out to accommodate the needs of any family. Wake up each morning to the peaceful beauty of Kains Woods trails just steps from your door, with parks, splash pads, top-rated schools, premier shopping, and fine dining all minutes away. Riverbend is more than a place to live - its a vibrant, connected community where families flourish.Inside, you'll find a bright and welcoming layout designed for both everyday comfort and elegant entertaining. The main floor features a sunlit office, a cozy living room with a fireplace, a stylish powder room, a functional laundry/mudroom, and an open-concept eat-in kitchen thats flooded with natural light. The separate formal dining room is ideal for holiday dinners and special family moments.Upstairs, retreat to your luxurious primary suite, complete with an ensuite and a custom walk-in closet with built-ins. 3 additional generously sized bedrooms offer space and versatility for a growing family.The fully finished lower level adds incredible value and flexibility - featuring a large family/recreation room, a full 3-piece bathroom, and two additional bedrooms, perfect for guests, multigenerational living, or creating private workspaces. Step outside to your fully fenced backyard retreat, beautifully landscaped with a deck, garden shed, and a concrete pad pre-wired for a hot tub - ready for relaxation or entertaining under the stars. Recent updates, including roof replacement in 2022, provide peace of mind and make this home truly move-in ready. Don't miss this rare opportunity to own a showpiece in Riverbend. Schedule your private showing today and discover a home that has everything your family needs, and more. (id:47351)
1576 Caledonia Street
London East, Ontario
An excellent investment opportunity: purpose-built, all-brick 12-unit apartment building featuring 6 spacious two-bedroom units and 6 one-bedroom units. This well-maintained property is fully rented with long-term tenants, offering stable cash flow and minimal vacancy risk. Located on a quiet dead-end street, it provides tenants with a peaceful living environment while being just minutes from Fanshawe College and offering quick access to Highway 401ideal for students, commuters, and working professionals alike. With an annual gross rental income of $117,780, this asset delivers solid returns, but there is significant potential to enhance income over time. Current rents are below market, presenting an opportunity for new ownership to gradually increase revenues through natural tenant turnover or strategic updates. A turnkey addition to any investment portfolio, this property combines immediate income with long-term upside in a high-demand rental area. (id:47351)
243 Songbird Lane
Middlesex Centre, Ontario
243 Songbird Lane Model Home is open for viewing by appointment as well as 174 Timberwalk Trail by appt. (This is lot # 29) Ildertons premiere home builder Marquis Developments is awaiting your custom home build request. We have several new building lots that have just been released in Timberwalk and other communities. Timberwalks final phase is sure to please and situated just minutes north of London in sought after Ilderton close to schools, shopping and all amenities. A country feel surrounded by nature! This home design is approx 2773 sf and featuring 4 bedrooms and 2.5 bathrooms and loaded with beautiful Marquis finishings! Bring us your custom plan or choose one of ours! Prices subject to change. (id:47351)
59 St George Street
Aylmer, Ontario
Looking for a 4 bedroom home under 420000? Perfect for first time home buyers, downsizers, investors..flippers! Here it is. This property is a corner lot with a fantastic walk score. Walk to every amenity, schools, parks and quick access to HWY 3 and 20 minutes to the 401. 15 minutes to Lake Erie beaches. Rooms are all a nice size. Kitchen has stainless steel appliances and is open to the dining area. Kitchen is also open to a sunken living room. New patio door, New flooring in two bedrooms, Painted in 2022, Furnace, A/C, Water Heater, Water Treatment 2022. Nice large outdoor covered patio for warm sunny days. Metal Roof and Leaf Guard 2022. Shed. Parking for 3 vehicles. (id:47351)
8444 Lazy Lane
Lambton Shores, Ontario
$675,000 WINTER is Coming : Store your Boat right on the property!!! Year round adult community and young families with school bus service available | Year-Round Waterfront Bungalow with Boating AccessLive the waterfront lifestyle every day in this private, 1,300 sq ft bungalow backing onto the scenic Ausable River just a 20-minute boat ride to Port Franks and minutes to Grand Bend.Ideal for retirees, families, or cottage seekers, this year-round home blends comfort, nature, and recreation in a peaceful riverside setting.Property Highlights:3 Bedrooms | 1.5 Bathrooms, pet proof screens in areas.| 1,300 sq ftOpen-concept layout with engineered hardwood floorsUpdated kitchen with granite counters & farmhouse sink4-season sunroom plus hot tub room for year-round relaxationOversized main bath with granite vanity; laundry in 2nd bath12 x 14 screened gazebo by the river perfect for morning coffee or sunset drinksPersonal dock + boat launch nearby for motorboats, jet skis, kayaks & paddle-boards 2 sheds + covered RV & boat parking on asphalt pad with removable tarp shelterA rare chance to enjoy waterfront living with privacy, amenities, and direct river access. (id:47351)
Main - 258 Exeter Road
London South, Ontario
Located on the north side of Exeter Road just west of west of White Oak Road. Building consists of approximately 10,946 square square feet including 1,433 square feet on the second floor. Approximately 30% is office space. Floor plan and zoning available available upon request. Property is zoned Light Industrial-LI1, LI7. Site is six acres with a gravel base and is ideally suited for for outside storage. Great exposure and signage. Immediate possession available (id:47351)
#0 Rossland Lane
Frontenac, Ontario
Welcome to #0 Rossland Lane! A great opportunity to own this beautiful 2.5-acre vacant lot in the heart of cottage country. Plenty of potential building spots for your cottage or retirement home, and space to store your watercrafts and recreational vehicles. The lot fronts on two sperate roads with easy access and has a beautiful open view of the surrounding trees and open fields. Included in this sale is a partial ownership of a waterfront lot that offers a nice sandy beach area with level space to sit back and enjoy the summer fun. The waterfront lot is only a short 10-minute walk down the road and in enjoyed by others in the community through deeded access. A perfect place to enjoy all your watersport activities, fishing and recreational fun that Kennebec Lake has to offer! (id:47351)
93 Henry Street
Greater Napanee, Ontario
Spacious Family Home with In-Law Suite Potential on a Private Town Lot!Discover the perfect blend of comfort, flexibility, and location in this versatile 3+2 bedroom, 2.5 bathroom home, ideally situated just minutes from downtown, Springside Park, and the scenic Waterfront Trail. Step inside to a bright open-concept kitchen, dining, and living area, complete with patio doors leading to a spacious back deckideal for gatherings and outdoor living. A furnished sunroom and propane firepit create a cozy, 3 season retreat youll love. Outdoor chefs will be impressed by the 7-piece cooking station, including BBQs and smokers, tucked under a covered gazebo, set on a low-maintenance composite wood deck - a true haven for grill enthusiasts. The fully fenced, oversized town lot provides exceptional privacyperfect for families and pets. Plus, a separate basement entrance through the garage creates in-law suite potential, ideal for multi-generational living or rental income. Other features include Forced air natural gas furnace & central A/C for year-round comfort, attached 2 car garage with inside entry to either the main floor or basement, new shingles (2024) and storage building. Don't miss outbook your private showing today! (id:47351)
732 Eleventh Avenue Unit# A
Hamilton, Ontario
Experience the perfect blend of comfort and functionality in this newly built basement apartment at 732 11th Ave, Hamilton. This spacious 700-square-foot layout includes 2 bedrooms plus a bathroom. The apartment is bathed in natural light, thanks to its large windows that enhance the airy, welcoming atmosphere. The well-appointed bathroom feature contemporary fixtures, while the generously sized bedrooms provide both comfort and privacy. Whether you’re working from home or relaxing in the open living areas, this apartment is designed for modern living. Don't miss the opportunity to enjoy this brand-new, never-lived-in gem! 3 Minute drive to the Lincoln Alexander Parkway and Huntington Park Rec Centre, 5 Minute drive to Limeridge Mall, and multiple grocery stores, and under ten minutes to Juravinski hospital, St. Joes Hospital and Mohawk College. Yard: no access. Parking: One lane for 60 dollars/month (if available). Utilities: Separate hydro meter (100 percent) + 50 percent gas & 30 percent water. Tenant to receive a $500 credit as a move-in bonus. (id:47351)
1060 Mohawk Road
Burlington, Ontario
Welcome to this beautifully renovated 4 bedroom, 2.5 bath home offering over 3400 sq ft of living space, set amongst majestic trees and nestled within the historic gates of Indian Point. The main level showcases heated floors and exquisite herringbone hardwood, flowing into a custom designer kitchen featuring a large island, wall ovens, paneled fridge and dishwasher, and striking light fixtures. Oversized sliding patio doors open wide to create seamless indoor outdoor living. The cozy living room features a gas fireplace with a floor to ceiling surround and inset for your TV. The second floor includes three generous bedrooms with walk in closets, hardwood throughout and a stunning updated main bath with heated floors. The third level offers a private bedroom retreat with a den area and walk in closet ideal for guests or a home office. The finished lower level has a spacious recreation room, 3 piece bath, and ample storage. A double garage provides convenience, while the prime location offers quick access to Spencer Smith Park, major highways, downtown Burlington, and its vibrant shops and restaurants. This home combines luxury, location, and lifestyle! (id:47351)
1060 Mohawk Road
Burlington, Ontario
Welcome to this beautifully renovated 4-bedroom, 2.5-bath home offering over 3400 sq ft of living space, set amongst majestic trees and nestled within the historic gates of Indian Point. The main level showcases heated floors and exquisite herringbone hardwood, flowing into a custom designer kitchen featuring a large island, wall ovens, paneled fridge and dishwasher, and striking light fixtures. Oversized sliding patio doors open wide to create seamless indoor-outdoor living. The cozy living room features a gas fireplace with a floor-to-ceiling surround and inset for your TV. The second floor includes three generous bedrooms with walk in closets, hardwood throughout and a stunning updated main bath with heated floors. The third level offers a private bedroom retreat with a den area and walk-in closet—ideal for guests or a home office. The finished lower level has a spacious recreation room, 3-piece bath, and ample storage. A double garage provides convenience, while the prime location offers quick access to Spencer Smith Park, major highways, downtown Burlington, and its vibrant shops and restaurants. This home combines luxury, location, and lifestyle! (id:47351)
8165 Country Lane
Whitby, Ontario
Property Located off a closed road allowance. Beautiful 2 Acre Lot Located On An Un-Opened Road Allowance. Located In-Between Ashburn Road And Cornation Road Off Of Brawley. Minutes From Brooklin, Claremont And Whitby. Currently no trail or path to property. Do Not Miss The Excellent Opportunity To Own This Beautiful Piece Of Land. Please note that there is no access to this parcel, as this parcel has frontage only a section of Country Lane that is a closed road allowance. (id:47351)
2968 Monarch Drive
Orillia, Ontario
Quality built home by the award winning Dreamland Homes. Gorgeous sought after bungalow design brand-new 1,851 sq. ft. features a classic brick, 40 ft by 147 ft EXTRA deep lot on a quiet cul-de-sac. The 3-bedroom, 3-bathroom home offers approximately $45,000 in upgrades, including HIGH 9 ft ceilings on both the main and lower levels. Interior boasts elegant hardwood floors and upgraded ceramic tile, along with a beautifully appointed kitchen featuring upgraded cabinets and quartz counters, backsplash, and a stainless steel hood range and much more . Spacious primary suite includes a private ensuite and a walk-in closet. Air-conditioned for year-round comfort and is ready for a gas stove and gas barbecue. Enjoy the views right across the street, with walking trails and the site of a future parkette - perfect for those who appreciate nature . Located within walking distance to Walter Henry Park and just minutes from Costco, Lakehead University, retail shops, and with easy access to the highway, this home offers the perfect blend of luxury, convenience, and lifestyle A Must See! (id:47351)
6336 Healey Road
Caledon, Ontario
9.467 Acres of land just west of Innis Lake Rd., estimate of close to 6 Acres of Developable, 421 frontage by up to 978 ft deep. Located in future strategic Employment Area on Draft Settlement Area Boundary Expansion March 2022. 413 route is just north of property. Very livable home on property. (id:47351)
4049 Bonneau Line
Chatham-Kent, Ontario
Welcome To 4049 Bonneau Line In Tilbury, Ontario A Rare Opportunity To Acquire A Fully Operational Provincial Abattoir (Slaughterhouse) And Butcher Shop, Complete With A Small Retail Storefront. Set On A Generous 1-Acre Property, This Strategically Located Facility Is Just Minutes From Highway 401, Offering Convenient Access To Western Ontarios Bustling Markets. This Sale Includes The Land, Building, And Specialized Zoning Essential For Abattoir Operations, But Please Note That The Business Itself Is Not Included. With The Necessary Zoning Already In Place, This Property Is Ideal For Buyers Looking To Enter Or Expand In The Abattoir/Slaughterhouse Industry, Providing A Ready-To-Use Setup That Supports Growth And Local Economic Contributions. Don't Miss This Exceptional Opportunity To Secure A Unique Asset Within A High-Demand Sector. (id:47351)
214 Donessle Drive
Oakville, Ontario
Welcome to 214 Donessle Drive. This lovely 2-storey, 4 bedroom home is located on a family friendly street in prestigious Old Oakville and sits on a 67 x 174ft lot. This spacious home has an excellent floor plan for family living and entertaining. The eat in kitchen has peninsula seating for casual breakfasts. Off the kitchen is the formal dining room overlooking the backyard via a bay window. A spacious living room with fireplace opens to the sunroom where natural light floods in through the large windows and walk out to a serene and private backyard. A separate den/family room with walkout to the side yard, functional mudroom and a 2-pc bathroom complete the main level. Double car garage for everyday convenience. The bright primary bedroom has double closets. Three additional good size bedrooms and a large family bath complete the second floor. The lower level has a large recreation room and ample opportunity for further development. Renovate or build your new dream home located close to top-rated schools, parks, Lake Ontario, and downtown Oakville's best shops and restaurants. (id:47351)
