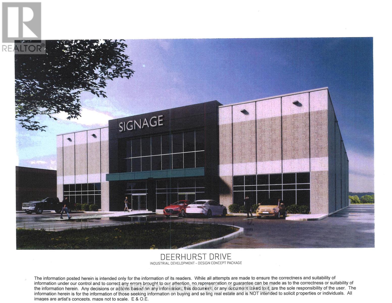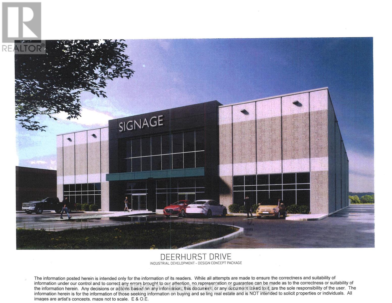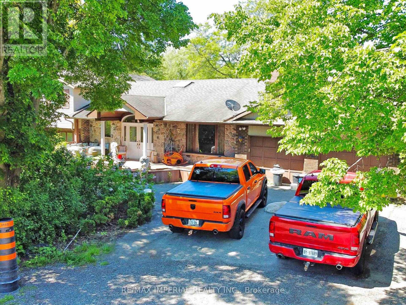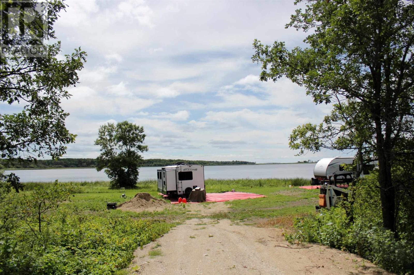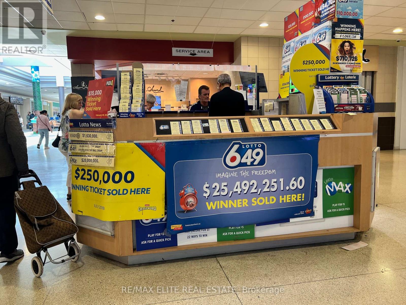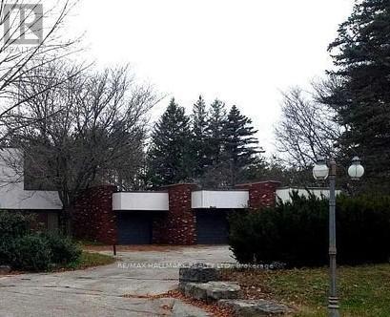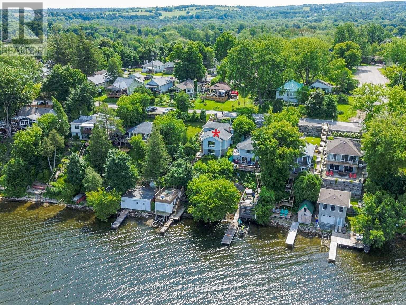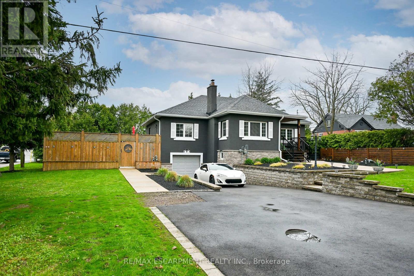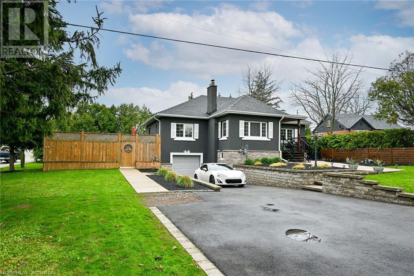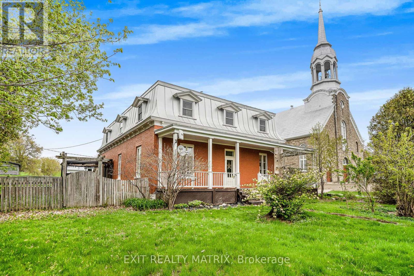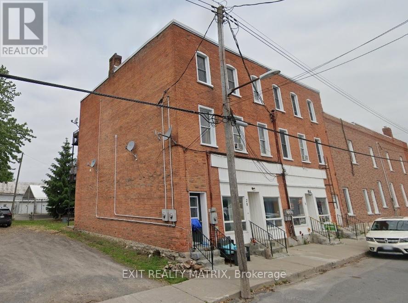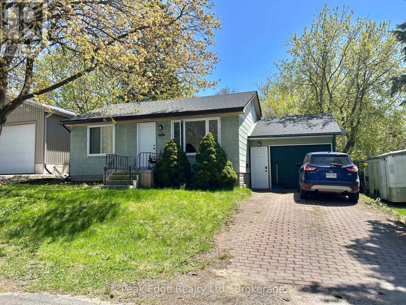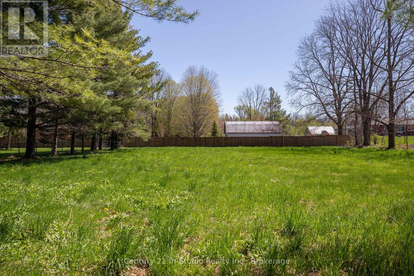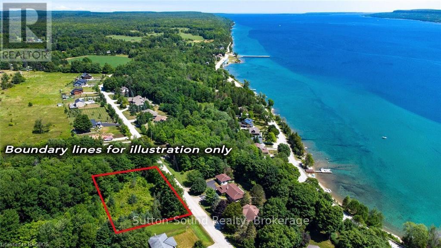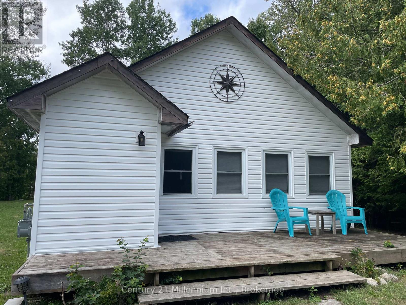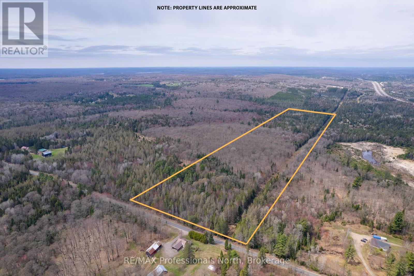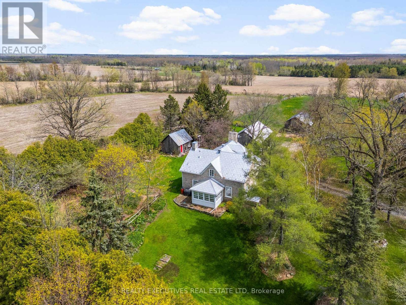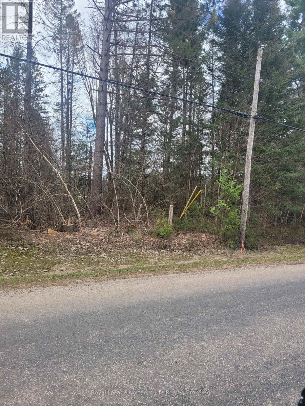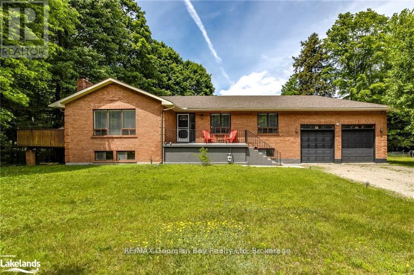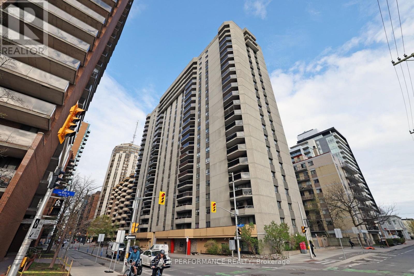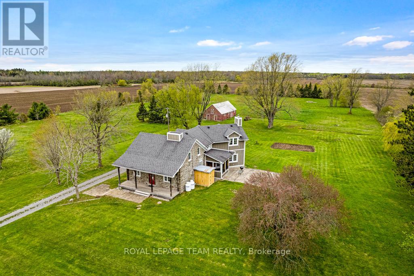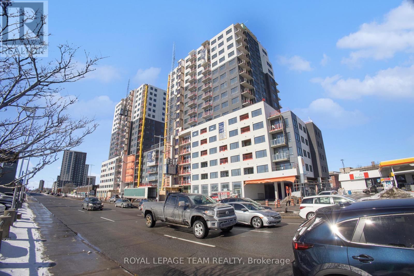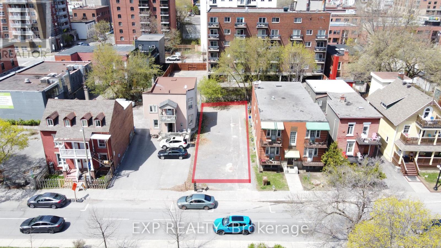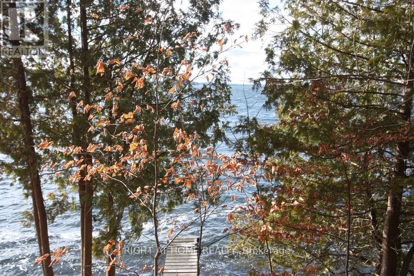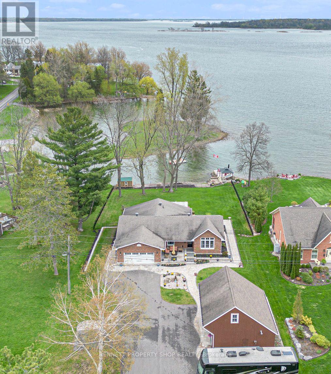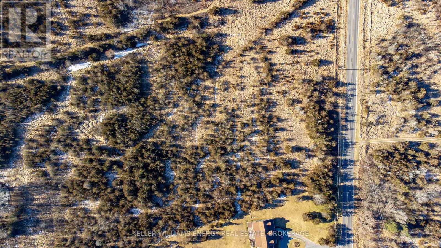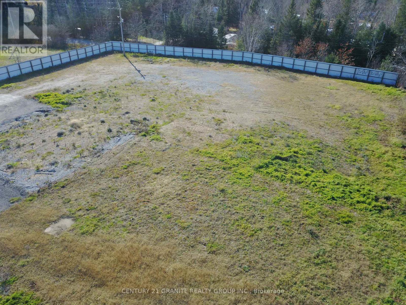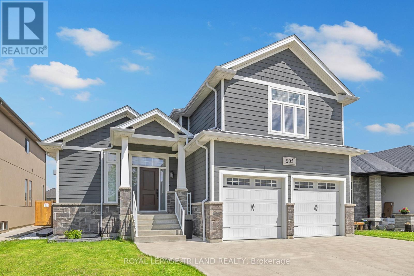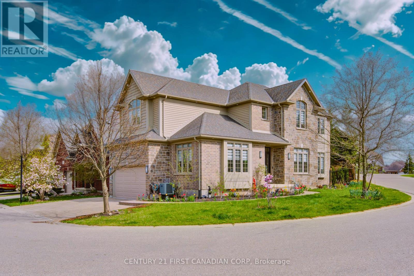0 Deerhurst Drive
Brampton, Ontario
Brand New Building To Be Built By JMAR Developments Ltd On 1.51 Acres, 24' Clear, 2 Drive Ins, 2 Truck Level Insulated Doors, Dock Levelers And Bumpers, 400 AMP Service, 10% Office, Building Divisible In 2, If needed. 30' x 60' Bay Size, 7" Slab. Occupancy is approximately 16 months from date of signing. (id:47351)
0 Deerhurst Drive
Brampton, Ontario
Brand New Building To Be Built By JMAR Developments Ltd On 1.51 Acres, 24' Clear, 1 Drive Ins, 1Truck Level Insulated Doors, Dock Levelers And Bumpers, 200 AMP Service, 10% Office, Building Divisible In 2, If needed. 30' x 60' Bay Size, 7" Slab, 1/2 of freestanding building. Occupancy is approximately 16 months from date of signing. (id:47351)
22 Ratcliff Road
Whitchurch-Stouffville, Ontario
Exclusive Bethesda Estate location Approx. 7.62 private scenic acres boasts a 3.5acres of pond. Solid multi level 4 bedrooms home. Spacious rooms with spectacular views of water, bridges and perennial garden are an entertainer's dream. This property offers an incredible opportunity, the home can easily be lived in, while it is also prime for development; renovate, rent out and/or landbank for the future. Large lots with nature pond are becoming a rarity and demand for private enclaves with amazing locations hasn't waned. This location is ideal for cul-de-sac custom built mansion with park-like garden. There are lots of new build on the go in the area. (id:47351)
Pt Lt 9 Con 6 Morrison Rd
Morson, Ontario
The saying goes, "They don't make any more dirt"!!!!! Here's your opportunity to own your own piece of waterfront land in Morson, Lake of The Woods!! Beautiful location for this .8 of an acre parcel, very secluded spot with a boat launch only minutes away. Property has boat access from it onto Big Grassy River which is a few minute boat ride to the lake. Majority of property stakes are visible. The sunsets you would have with its Western exposure, Priceless! Go for a drive and check it out. (id:47351)
K001 - 70 Eglinton Square
Toronto, Ontario
The 1st lotto station in Toronto! almost 50 yrs successful operations in the same shopping mall! A lot of winning tickets sold here! Huge loyal clientele! With 2 OLG terminals! Very busy and profitable! Easy to verify! no tricks! Big potential to add phone cards, cigarette, and other accessories to add more income! Also potential to add auto lotto ticket station. Don't need to carry inventory! low cost and simple operation! perfect for new immigrant or family business or investment! 30% ROI! Owner retiring and willing to provide training and help as a part time! (id:47351)
1153 Canal Road Unit# Barn
Bradford, Ontario
Rare opportunity to lease approximately 4,500 sq ft of versatile barn space with excellent exposure at the intersection of Highway 400 and Canal Road. This unique structure features high ceilings, electricity, water, heat (via two furnaces), and a washroom. The surrounding covered porch adds charm and functionality, making it ideal for a wide range of uses including a market, showroom, or storage facility. Conveniently located just a short drive from both Toronto and Barrie, this property offers exceptional access and visibility in a high-traffic area. (id:47351)
109 - 904 Paisley Road
Guelph, Ontario
Seize this exceptional chance to own a commercial unit in one of Guelph's most sought-after locations! Perfectly suited for running your own business. This property offers more than just a space,its a chance to own a piece of Guelph's vibrant business landscape.Imagine the freedom of operating your enterprise from your very own premises, rather than wasting profits on leasing. This is your opportunity to not only run your thriving business but also to benefit from the appreciation of the property value over time. Included in this unique offering is the chance to purchase Guelphs renowned Vitality Fitness, local gem with a loyal membership base and a stellar reputation. Whether you're looking to continue the legacy of this popular spot or create your own vision, this property provides a solid foundation for success.Dont miss out on this rare opportunity to invest in both your business and real estate. (id:47351)
199 Macnab Street S
Hamilton, Ontario
Attention all Medical / Dental Professionals. Explore this must see, rare offering in the heart of the medical district in Hamilton. Steps to St. Josephs Hospital sits this state-of-the-art fully operational Surgical facility. Fully independent, state-of-the-art multipurpose health facility (OHP) licensed to cover all plastic surgery and other medical in-house procedures. Prime Downtown Location – Situated in a bustling, accessible area with high foot traffic and proximity to St. Joseph’s Hospital. Spacious 3,000+ sq. ft. Facility – Ample room for growth, expansion, and delivering a comfortable, luxurious experience for your clients. Fully Accredited Private Operating Facility – Equipped with the latest medical technologies, ensuring the highest standards of care and safety. All Equipment and Furnishings, both Medical and Non-Medical, negotiable - a truly “turnkey” opportunity. Medispa On-Site on Upper level – Expand your offerings with an established Medispa to complement your surgical services OR rent out space for income purposes Convenient Parking – Hassle-free parking for staff and clients, a rare luxury in downtown Hamilton. The space is also perfect for other surgical specialties as well as Dental practices of all kinds and any Professional office. (id:47351)
54 Watch Hill Road
King, Ontario
3 Car garage for lease, it could be used as a storage or simply park you winter car. Safe and high end area in King city. (id:47351)
40 Anne Street W
Harriston, Ontario
Buyers still have the opportunity to select interior finishes and personalize this home to their style! This rare 4-bedroom end unit townhome offers 2,064 sq ft of beautifully finished living space and is available with an approximate 3-month closing. Designed with a growing family in mind, this modern farmhouse-style two-storey combines rustic charm with contemporary comfort, all situated on a spacious corner lot with excellent curb appeal. The inviting front porch and natural wood accents lead into a bright, well-planned main floor featuring 9' ceilings, a convenient powder room, and a flexible front room that's perfect for a home office, toy room, or guest space. The open-concept layout boasts oversized windows and a seamless flow between the living room, dining area, and upgraded kitchen, complete with a quartz-topped island and breakfast bar seating. Upstairs, the spacious primary suite features a 3-piece ensuite and walk-in closet, while three additional bedrooms share a full family bath. Second-floor laundry adds practical convenience for busy family life. Additional highlights include an attached garage with interior access, an unspoiled basement with rough-in for a future 2-piece bath, and quality craftsmanship throughout. Experience the perfect blend of farmhouse warmth and modern design, with the reliability and style you’re looking for in the wonderful community of Harriston. Ask for a full list of premium features—and visit us at the Model Home at 122 Bean Street! (id:47351)
30 Anne Street W
Harriston, Ontario
Step into modern farmhouse living with this beautifully finished end unit townhome available for immediate occupancy! 1,810 sq ft of thoughtfully designed space, this two storey home offers 3 bedrooms, 3 bathrooms, and a timeless exterior with clean lines, a welcoming front porch, and upscale curb appeal. The main floor features 9 ceilings, a spacious entryway, a convenient powder room, and a versatile flex room perfect for a home office, playroom, or reading nook. The open-concept layout flows effortlessly from the bright living room to the dining area and kitchen, where you'll find a large island with quartz countertops, breakfast bar seating, and ample cabinetry. Upstairs, the primary suite is a relaxing retreat with a walk-in closet and private 3pc ensuite. Two additional bedrooms share a stylish main bath, and the second level laundry adds everyday convenience. The attached garage provides extra storage and direct access into the home. Downstairs, the full basement is roughed in for a future 2pc bath and ready for your finishing ideas. This home perfectly blends the warmth of farmhouse charm with the clean lines and quality finishes throughout. Contact us today for a full list of features and inclusions or visit our Model Home located at 122 Bean Street in Harriston. (id:47351)
36 Anne Street W
Harriston, Ontario
Step into easy living with this beautifully designed 1,799 sq ft interior unit, where modern farmhouse charm meets clean, contemporary finishes in true fashion. From the moment you arrive, the light exterior palette, welcoming front porch, and classic curb appeal set the tone for whats inside.The main level features 9' ceilings and a bright, functional layout starting with a generous foyer, powder room, and a flexible front room ideal for a home office, reading nook, or play space. The open concept kitchen, dining, and living area is filled with natural light and made for both everyday living and weekend entertaining. The kitchen is anchored by a quartz island with a breakfast bar overhang, perfect for quick bites and extra seating. Upstairs, the spacious primary suite includes a walk-in closet and sleek 3pc ensuite with beautiful time work and glass doors. Two additional bedrooms, a full family bath, and convenient second level laundry round out this floor with thoughtful design. The attached garage offers indoor access and extra storage, while the full basement is roughed in for a future 2-pc bath just waiting for your personal touch. Whether you're a first-time buyer, young family, or down sizer looking for low maintenance living without compromise, this home checks all the boxes. Ask about the full list of features or visit our fully furnished Model Home at 122 Bean Street and explore all your options at Maitland Meadows. Come Home To Calm in Harriston. (id:47351)
109 Thackeray Way
Harriston, Ontario
TO BE BUILT - Designed with growing families in mind, The HARRISON A model is a stylish and functional two-storey home offering a flexible layout, quality finishes, and the ability to personalize your interior and exterior selections. This design features 3 bedrooms, 2.5 bathrooms, and a double car garage all wrapped in timeless curb appeal with a charming covered front porch. Inside, you’ll love the 9’ ceilings and large windows that flood the main floor with natural light. The open concept layout offers plenty of space for entertaining, while a dedicated mudroom off the garage keeps the chaos of daily life in check. The kitchen features stone countertops, modern cabinetry, and a great flow into the living and dining areas, perfect for busy family life. Upstairs you'll find three generously sized bedrooms, a beautifully tiled baths, and a convenient second-floor laundry room. The primary suite includes a walk-in closet and a private ensuite with stylish finishes and added storage. Additional features you will appreciate: hardwood floors on the main level, tiled bathrooms, gas furnace, central air conditioning, paved driveway, sodded lawns, garage door openers and so many more amazing touches already included in the price. Looking for more space? The basement awaits your finishing touches but comes with a rough-in for a future bathroom. Ask about the available 4 bedroom version of this floor plan! Don’t miss this opportunity to create your dream home from the ground up. Choose your finishes and make it truly yours. Visit the Model Home at 122 Bean Street to walk through this design or to view other available floor plans and speak with a sales representative.**Photos may include upgrades or show a completed version of this model on another lot and may not be exactly as shown.** (id:47351)
113 Thackeray Way
Harriston, Ontario
TO BE BUILT - THE HASTINGS model is ideal for those looking to right size without compromising on style or comfort. This thoughtfully designed 2 bedroom bungalow offers efficient, single level living in a welcoming, modern layout—perfect for retirees, first time buyers, or anyone seeking a simpler lifestyle. Step into the bright foyer with 9' ceilings, a coat closet, and space to greet guests with ease. Just off the entry, the front bedroom offers versatility—ideal as a guest room, office, or cozy den. The full family bath and main floor laundry closet are conveniently located nearby. At the heart of the home is an open concept living area combining the kitchen, dining, and great room perfect for relaxed daily living or intimate entertaining. The kitchen includes upgraded cabinetry, stone countertops, a breakfast bar overhang, and a layout that flows effortlessly into the dining and living areas. Tucked at the back of the home, the spacious primary bedroom features backyard views, a walk-in closet, and a private ensuite with linen storage. The basement offers excellent potential with a rough-in for a future bathroom and an egress window already in place. At the back, you will enjoy a covered area for a future deck/patio, and of course there is a single attached garage for your enjoyment. BONUS UPGRADES INCLUDED: central air conditioning, paved asphalt driveway, garage door opener, holiday receptacle, perennial garden and walkway, sodded yard, stone countertops in kitchen and bathrooms, and more. Ask for the full list of included features and available lots! Multiple floor plans available to suit your needs.** Model Home Located at 122 Bean Street. Photos shown are artist concept or of a completed model on another lot and may not be exactly as shown.** (id:47351)
102 Thackeray Way
Harriston, Ontario
Why settle for an ordinary semi when you can own one that feels more like a detached home? The Woodgate C is a stunning, brand new 2 storey semi-detached design only connected at the garage wall offering enhanced privacy, better sound separation, and unbeatable curb appeal. Move in ready and packed with upgrades, this modern home features a bold exterior blend of brick, stone, wood, and vinyl, large windows, a stylish garage door, and a covered front porch that invites you in. Step inside to main floor 9' ceilings, warm hardwood flooring, contemporary lighting, and a neutral colour palette that sets the stage for your personal style. The open concept main level is perfect for entertaining, with a sleek kitchen showcasing stone countertops, clean lined cabinetry, and a large island with breakfast bar seating. Upstairs, the spacious primary suite offers oversized windows, a walk-in closet, and a spa like ensuite with a tiled walk-in shower and glass enclosure. Two additional bedrooms and a full 4pc bath provide space for family or guests, while the upstairs laundry adds everyday convenience. The unspoiled basement includes a 3pc rough-in and egress window, giving you the flexibility to finish it as you like. Additional perks include: Oversized garage with man door and opener, saved driveway, fully sodded yard, soft close cabinetry, central air conditioning, Tarion Warranty and survey all included in the price. Visit the furnished Model Home at 122 Bean Street. (id:47351)
5454 Lakeshore Drive
Hamilton Township, Ontario
This charming waterfront home has been well kept and features an expansive, bright living room with a picture window offering wonderful views and a propane fireplace, an easy-to-work-in kitchen with breakfast nook, a dining area, 2 bedrooms and a full bathroom. From the living room a door leads out to a large, partially covered porch, where you can enjoy those famous Rice Lake sunsets. The lower level has a 2 pc washroom and a spacious family room with a propane stove and a walk-out to a private hot tub area. From here, stairs lead down to the boat house with its fabulous roof deck for enjoying the magnificent panoramic view of Rice Lake. Down to the lake, you can enjoy swimming, boating, fishing and waterfront activities. If you're searching for an affordable waterfront residence in a picturesque setting this one has all it takes and then some!. NOTE 1: The subject property is supplied with water from the lake. The water system has a heated trace line with micron filter(s) and a (UV) ultra violet water system. Note 2: Some notice required for all appointments. Note 3: All offers must have an irrevocability of 2 business days from the time it has been received by the Listing Agent. (id:47351)
205 Sanatorium Road
Hamilton, Ontario
Welcome to 205 Sanatorium Rd! Located in the highly sought after Westcliffe family friendly neighbourhood, close to most amenities includingnature trails, schools and Mohawk College, shopping (Meadowlands Plaza and Upper James shops), public transit plus a short drive to downtownHamilton, Go Station and McMaster University, quick access to Linc, 403 and QEW! This home is impressive, sitting on a rare and oversizedcorner lot with 80 ft frontage, featuring large and well-appointed rooms. As you enter you will find a welcoming foyer leading you to the livingroom with large picture window and linear fireplace. There is a chefs dream kitchen, with stainless steel appliances including a gas stove,granite countertops, tons of modern cabinetry and a huge centre island measuring 5 x 7, this kitchen is not only for cooking but for family andfriends to gather! There is a large and bright dining room, two main floor bedrooms, laundry room, a two piece bathroom and a four piecebathroom with walk in shower and free-standing tub. Upstairs you will find two more bedrooms, a perfect teenage retreat or home office! Thelower level features a self contained inlaw suite with a modern kitchen, two bedrooms with lots of closet space, three piece bathroom andseparate laundry. The rear yard oasis is stunning and is extremely private and peaceful; multi level decks, above ground heated swimming pool,fire pit patio area, newer fencing. Other features and updates include; mature lot with extensive landscaping, newer garden walls and concretewalkways, recently paved driveway to park approximately 5 cars, attached garage, roof approx. 4 yrs, forced air furnace and A/C unit 2 yrs,almost all windows approx. 5 yrs, 200 amp service. BONUS: City approved for a 500 SF main floor addition blueprints available. Dont miss thisopportunity to own this beautiful home! (id:47351)
205 Sanatorium Road
Hamilton, Ontario
Welcome to 205 Sanatorium Rd! Located in the highly sought after Westcliffe family friendly neighbourhood, close to most amenities including nature trails, schools and Mohawk College, shopping (Meadowlands Plaza and Upper James shops), public transit plus a short drive to downtown Hamilton, Go Station and McMaster University, quick access to Linc, 403 and QEW! This home is impressive, sitting on a rare and oversized corner lot with 80 ft frontage, featuring large and well-appointed rooms. As you enter you will find a welcoming foyer leading you to the living room with large picture window and linear fireplace. There is a “chefs dream” kitchen, with stainless steel appliances including a gas stove, granite countertops, tons of modern cabinetry and a huge centre island measuring 5’ x 7’, this kitchen is not only for cooking but for family and friends to gather! There is a large and bright dining room, two main floor bedrooms, laundry room, a two piece bathroom and a four piece bathroom with walk in shower and free-standing tub. Upstairs you will find two more bedrooms, a perfect teenage retreat or home office! The lower level features a self contained inlaw suite with a modern kitchen, two bedrooms with lots of closet space, three piece bathroom and separate laundry. The rear yard oasis is stunning and is extremely private and peaceful; multi level decks, above ground heated swimming pool, fire pit patio area, newer fencing. Other features and updates include; mature lot with extensive landscaping, newer garden walls and concrete walkways, recently paved driveway to park approximately 5 cars, attached garage, roof approx. 4 yrs, forced air furnace and A/C unit 2 yrs, almost all windows approx. 5 yrs, 200 amp service. BONUS: City approved for a 500 SF main floor addition blueprints available. Don’t miss this opportunity to own this beautiful home! (id:47351)
729 County Rd 18 Road
East Hawkesbury, Ontario
Looking for a piece of history? Built in 1885, the Saint Anne manse has been lovingly restored. With original floors, moldings, windows, hardware and decorative ceilings every room in the home takes a step back in time. On the main level, a welcoming entryway, formal living room and formal dining room, den and home office area. A stunning kitchen with beamed ceilings, hardwood flooring, brick accent walls, stainless appliances and center island. Patios doors give access to a covered gazebo and back deck. Convenient butler stairway leads directly to the laundry room area. The main staircase with original banister leads to the second level with 4 generous sized bedrooms, a large landing perfect for a reading nook and a full bathroom with claw foot soaker tub and separate shower. An added bonus is a 52' x 32' heated workshop perfect for the hobbyist as well as for storage. An absolute must see! (id:47351)
22 Union Street
Champlain, Ontario
Solid All Brick 7-Plex! Located in the heart of the quaint village of Vankleek Hill. Close to all amenities, Mom & Pop shops etc... This property contains 2 x 1 bedroom apartments and 5 x 2 bedroom apartments with ample parking. Gross revenue $72,144.00 Expenses $31,669.00 Net Income$40,475.00. Your investment portfolio isn't complete without this property. (id:47351)
357 8th Street
Hanover, Ontario
Check out this updated two-bedroom bungalow with an attached garage. This is an ideal opportunity for downsizers, single buyers, or first-time homeowners. The main floor underwent a significant renovation in 2019, including new insulation, plumbing, wiring, new drywall, contemporary Hanover Kitchens cabinetry complete with full appliance package, and a beautifully appointed modern bathroom with a custom vanity from Hanover Kitchens. Enjoy the ease of carpet-free living with newer flooring throughout. Further enhancing its value are the replaced doors and windows, along with a new roof installed in 2020. The insulated basement offers untapped potential for future development of family room with laundry facilities and a storage room. All economically heated with forced air gas. This lovely property offers a private, easily maintained fenced backyard ; complete with a deck. You will love the great location close to downtown amenities. (id:47351)
3996 Concession 7 Road
Puslinch, Ontario
Looking for the perfect blend of peaceful rural living and city convenience? This 2.77-acre vacant lot offers a rare chance to bring your dream home or dream lifestyle to life in a quiet, pastoral setting just minutes from it all. Zoned Agricultural with permitted residential use, the property is wonderfully versatile. Picture a charming country home, a home-based business, a cozy bed & breakfast, or even a small-scale hobby farm or greenhouse. Whether you're dreaming of wide-open space to raise a family, run a creative studio, or grow and sell your own products, the possibilities here are wide open.You'll love the setting: quiet country roads, big open skies, and room to breathe yet you're still close to local conservation areas, farmers' markets, and quaint small-town shops and restaurants. Plus, you're under 15 minutes from Guelph, Cambridge, and Hwy 401 access for easy commuting.Flat and mostly clear, the land is a true blank canvas. Bring your boots, your builder, and your big ideas - it's time to make your vision a reality. (id:47351)
6227 Highway 6 Highway
Northern Bruce Peninsula, Ontario
Home Sweet Home! Attention first-time home buyers or semi-retirees! This 2 bedroom, 4Pc bathroom home sits on 1.6 Acres only a short distance to Tobermory in Northern Bruce Peninsula. Considering a home-based business? This property offer Highway exposure, plenty of parking plus a detached garage with carport. The property backs onto over 600 Acres of Crown Land - nature and adventure in your back yard! The property is mainly level, with a large cleared area. Enjoy campfires, stargazing or hiking. Inside the 1500sq.ft. home, you are welcomed by a large foyer with coat storage and tiled flooring. The lower level family room features a wood stove to keep you cozy and warm. Easy access to a large laundry room (partially finished) and secondary bedroom (or potential office) also on the main level. Upstairs you will find a sitting area with large windows and propane fireplace. The eat-in kitchen offers a walk-out to the large back deck. The primary bedroom and 4Pc bathroom are spacious and adjacent. Located only a short drive to Tobermory, Singing Sands Beach, The Grotto and the Bruce Trail, you can consider making this your year-round cottage until retiring in the area. Or, if you are looking to start a family, it is a great starter home and property! This home has been well-loved, and is looking for someone to take on pride of ownership! (id:47351)
Lot 57 Burnside Bridge Road
Mcdougall, Ontario
A Rare Development Opportunity or Estate Lot with Exceptional Privacy in McDougall. Presenting a remarkable nearly 14-acre parcel in the highly sought-after Taylor Subdivision offering a rare blend of privacy, scale, and location. Nestled in a quiet, established neighbourhood just minutes from Parry Sound, this expansive property is ideally situated close to schools, Highways 124 and 400, and the Mill Lake boat launch and park, providing seamless access to local amenities and recreational activities. With this acreage, the property offers significant development potential. Preliminary concepts suggest the possibility of subdividing into five estate-sized lots, each ranging from 2 to 3 acres, an ideal opportunity for developers or investors looking to craft an exclusive residential enclave. Alternatively, it offers the perfect setting for a private estate home, with ample space for future expansion, gardens, or recreational amenities. Enjoy the serenity of a rural lifestyle without compromising on convenience. This exceptional property combines the peace and privacy of country living with proximity to Parry Sound's vibrant community, healthcare services, shopping, and dining. The area is renowned for its natural beauty and recreational opportunities, from boating and fishing to hiking and golfing. Whether you're a developer seeking your next signature project, an investor capitalizing on the region's growth, or a discerning buyer envisioning a private sanctuary, this is a rare offering not to be missed. Explore the possibilities and make your vision a reality. (id:47351)
Lot 19 Nelson Street
Arran-Elderslie, Ontario
Come Explore PAISLEY ; a growing community at the crook of Bruce Road 1 and 3. This vacant lot offers so many options. Build your dream home with large shop and still have room for gardens and spacious yard.. OR build a duplex ... options a plenty to consider. Water and Natural Gas lines to the lot. A quick walk brings you to Rotary Park which offers for a range of a sports with the Saugeen RIver rolling by. Stroll downtown to enjoy great food at local restaurants or pick up treats at the best little convenience store. The community is bustling - restored mill is now a lovely inn, a soon-to-open apartment complex, quaint shops, grocery store, arena, Royal Canadian Legion, Treasure Chest Museum and more. Fifteen minutes to Bruce Power; less than 30 minutes to Port Elgin or Walkerton. Rich in History , come take a look. (id:47351)
31 Everett Road
South Bruce Peninsula, Ontario
Great DOUBLE SIZED LOT AMONGST EXECUTIVE HOMES. Approximately 200 ft wide by 150ft deep with an envelope cleared and parameter trees left for privacy. Situated just North of the Town of Wiarton and in very close proximity of Colpoy's Bay. Great area to build!! Easy access to all the amazing attractions that the Grey and Bruce areas have to offer!! (id:47351)
114 Chamonix Crescent
Blue Mountains, Ontario
Welcome to 114 Chamonix Crescent - a furnished seasonal rental (not available for annual rental). This cozy 3 bedroom, 1 bath cottage is situated on a 100 x 150' treed lot, where you can enjoy long balmy days in this fabulous location. It's an ideal base to call home for the Summer & Fall, minutes from golf courses, Georgian Trail and Northwind's Beach, and close to downtown Collingwood for boutique shopping & fine dining. An open concept, bright living area with gas fire, carpet free, new garage for vehicle or storage for your summer toys! Flexible dates, 3 months minimum. No smokers. Please complete Rent Application with references and proof of permanent home. Rental rate plus utilities & cleaning fee. Tenant liability insurance & fully prepaid lease + deposit required prior to possession. Dogs may be accepted. No cats. Tenant to bring own bed linen and towels. Tenant to set up internet and cable with provider and pay directly. (id:47351)
276 Fern Glen Road
Perry, Ontario
Imagine waking up to the tranquil sights and sounds of a pristine forest, where towering mature trees stand as guardians of your own personal sanctuary. This 50-acre rare find offers more than just land; it is an invitation to embrace the beauty of the wild. Picture moose wandering through the trees, deer grazing in the distance, and wild turkeys meandering along trails. Here, nature becomes your closest neighbor. The terrain is wonderfully gentle, providing endless possibilities to craft your dream lifestyle. Building a stunning home nestle among the trees or design a cozy cabin perfect for hunting weekends or snow-draped evenings after a day of snowmobiling. Explore the land by ATV or take quiet walks through the woods, where every season paints a different masterpiece. Despite the remote serenity, this property is incredibly accessible. With hydro available and easy year-round access, modern conveniences are at your fingertips. Highway 11 is just minutes away, ensuring you are never far from he comforts of town while enjoying the ultimate in privacy. Only one distant neighbor shares your horizon, leaving the rest of the world blissfully out of sight. And for those of you who dream of a sweeter life, the property features a maple sugar bush ready for the spring sap run, offering a chance to produce your own syrup and savor the taste of homegrown tradition. This is more than land; it is the canvas for the life you have always envisioned. Whether you are building a forever home, a getaway for cherished memories, or a base for outdoor adventures, this property offers the space and inspiration to make it all come true. Do not just dream it - live it. Your wilderness retreat is calling. (id:47351)
1330 Barries Side Road N
Drummond/north Elmsley, Ontario
Welcome to Haddon Hall Farm, a beautifully restored stone home originally built around 1830. Steeped in Canadian history and immortalized by renowned Ontario landscape painter, James Keirstead, this magnificent property offers a timeless piece of the past customized with modern updates. Meticulously restored, the home features three bedrooms & three bathrooms, and proudly retains its original stonework, antique hardware, vintage lighting fixtures, and original glass carefully preserved to honor its authentic character. Kitchen flooring salvaged from the Ottawa River conveys the patina of the region's pioneer logging era. Original ash beams span the ceiling, paired with custom maple cabinetry, granite countertops, and a high-efficiency wood stove. Throughout the home, original pine floors add warmth, and a recently constructed bright three-season sunroom offers tranquil views of the surrounding gardens. Topped with steel shingle roofs, over a century old, the home & restored outbuildings are built to last. Set on 9.93 picturesque acres, the grounds feature mature trees, exquisite, perennial gardens, and three charming outbuildings: a wired garden shed that could be transformed into a guest bunkie, a character-rich log barn with a loft & double doors, and a spacious main barn with electrical service. A three-bay carriage shed provides ample garage space, while the original, restored outhouse, storage ready, provides further links with the past. Once home to horses, this hobby farm is ideal for riders, gardening enthusiasts, animal lovers, or anyone seeking a beautiful, peaceful country retreat that links its proud owners with Perth's amazing heritage. Haddon Hall Farm is truly unique and will be an honour to call home. (id:47351)
Pt Lot 19 Con 13
Papineau-Cameron, Ontario
49 acres vacant land. 20 acres cleared. Build your dream home. Private setting. Partly fenced. Hydro at property line on Road. Minutes to Hwy 17 and beautiful town of Mattawa. (id:47351)
50 Leonard Road
Tiny, Ontario
Lovely all brick raised bungalow in prestigious Thunder Beach. Short walk to one of the nicest beaches in Simcoe County. Main floor boasts open concept kitchen, living room, dining room with walk out to side deck. Privacy ++! Tons of light teaming through. 2 bathrooms, and 3 spacious bedrooms. Wood burning stove in Great Room with new insert, and chimney liner all certified for that cozy feeling. HVAC updated to forced air gas. Central air installed in 2022. Large bright unspoiled basement with walk up to large 2-car garage with extra height for all those toys. Endless possibilities for this home. Municipal water and septic system. Enjoy this home full time or as a great year round cottage! (id:47351)
3208 Richmond Road
Ottawa, Ontario
One-of-a-Kind Massive Lot! Are you looking for a property in Ottawa where you can park all your equipment? Do you work from home and need extra space for vehicles, tools, or storage? Possibly build one maybe 2 more homes on the property? Look no further this is the one! According to GeoWarehouse, the authoritative web-based property information platform, this property spans 1.55 acres (67,705 sq. ft.). The home is approximately 3,000 sq. ft. and includes a 2-CAR ATTACHED GARAGE Plus AN ADDITIONAL 2-CAR DETACHED GARAGE, expensive to build! Perfect for all your extra storage and workspace needs. Enjoy a beautifully landscaped yard with mature trees backing onto a creek, a large rear deck, which holds an attached solarium and gazebo. An ideal spot to enjoy your morning coffee. Inside, this uniquely designed home features a massive kitchen, open to a large dining room/family room which leads out to the solarium/gazebo. Additionally, a spacious living room with a wood-burning fireplace! There's also a huge main-floor office or kids playroom. Upstairs, you will find three large bedrooms plus an additional fourth bedroom that could be used as an office. High windows and ceilings bring a spectacular flair. The primary bedroom includes a large ensuite bathroom with double sinks. While the home could use some TLC, it's overall move-in ready with incredible potential. Short Walk to Bayshore Shopping Centre, and LRT Station. Minutes away from Parks, Sport Fields, Tennis Courts, Rinks and a 4-minute drive to Queensway Carleton Hospital. High scores from Hood Q: Schools 8.8, Transit 8.5, Safety 8.5, and Parks 9.3. This property also offers huge development potential! See City of Ottawa New Bylaw Zoning Amendment. (id:47351)
1701 - 470 Laurier Avenue W
Ottawa, Ontario
Enjoy sunsets over the Ottawa River from your balcony in a cozy 2 bedroom/1.5 bath ready for occupancy. This prime central location places you at the heart of downtown Ottawa, offering unparalleled access to the city's top amenities and attractions. Enjoy a short walk to Parliament Hill, the Rideau Centre, and the historic ByWard Market. Embrace an active lifestyle along the scenic Ottawa River Pathway, ideal for walking and cycling, or commute with ease via the Lyon Street LRT station, just a 6-minute walk away. You're also within walking distance of LeBreton Flats - home to the Canadian War Museum and the future site of the new Ottawa Public Library. Inside, you'll find a generously sized living/dining area featuring laminate flooring, large windows with northern exposure, eat in kitchen, large primary with walk-in closet and ensuite. Additional highlights include in-suite laundry, a separate storage locker, and a dedicated garage parking space. Bay Laurier Place features a variety of sought-after amenities designed for comfort and convenience, including an indoor pool, hot tub, sauna, spacious party room, communal patio with BBQ area, and secure bicycle storage. Whether you're a first-time homebuyer, investor, or looking to downsize, this well-maintained building in a highly desirable location offers a remarkable opportunity to enjoy the best of urban living. (id:47351)
1285 Craig Road
North Grenville, Ontario
Charming Century Stone Home on 9+ Acres Oxford Mills. Located just minutes from Kemptville on a scenic paved country road, this beautifully maintained century stone home with a tasteful addition offers timeless character and modern updates on over 9 acres of peaceful countryside. Step into a spacious entryway with custom tile flooring and a walk-in closet. The main floor features newly refinished wide plank wood floors, exposed beams, and a stunning stone fireplace with wood insert in the cozy family room. The adjacent dining area flows into a screened-in porch through terrace doors, perfect for summer entertaining or enjoying cool evenings.The kitchen blends vintage charm with functionality, showcasing warm wood cabinetry, a built-in hutch, farmhouse sink, and deep window sills. A sunlit eat-in area with large windows provides a bright and welcoming breakfast space. Off the kitchen, a pantry/mudroom with a 2-piece bath adds main floor convenience. Beautiful central staircase separates the cozy living area from the kitchen with built-in bookcases, creating a library-style retreat. The second floor is a true 4 bedroom with wide plank floors, a vintage-inspired 2-piece bath sits at the top of the stairs, while the main bath offers a tranquil escape with a soaker tub, separate shower, and antique vanity overlooking green pastures. A spacious second-floor laundry room with exposed stone wall and large window adds charm and functionality. The primary bedroom is set apart for privacy and includes ample closet space.Additional features include a waterproofed stone foundation under the original home, slab-on-grade construction under the addition, a water softener system, drilled well (2003), and submersible pump (2020). The stone exterior was repointed within the past 30 years. Outside, a quaint red barn offers space for a workshop or storage. Ideal for outdoor enthusiasts, hobby farmers, or familiesthis property has room for small animals, gardens, kids and pets to play! (id:47351)
A602 - 1655 Carling Avenue
Ottawa, Ontario
Take advantage of a limited-time offer: Move in by SEPTEMBER 2025 and receive ONE MONTH FREE rent! Discover sophisticated living at Carlton West in this stylish 1-bedroom apartment, expertly crafted for contemporary comfort. All units features quartz countertops and premium luxury vinyl flooring. The modern kitchen is equipped with high-end built-in appliances, including an integrated microwave/hood fan, dishwasher, stove/oven, and refrigerator. In-suite laundry offers added convenience. Unwind in the spa-inspired bathroom with a deep soaking tub, and enjoy the simplicity of keyless entry. Exceptional amenities include a cutting-edge fitness center, yoga studio with free classes, rooftop terrace with entertainment lounge and BBQ stations, resident lounge & club room, co-working areas, game room, and secure bike storage. This pet-friendly community also offers included WIFI, with optional parking, EV charging, and locker rentals. Book your tour today to experience luxury at Carlton West. Virtual tours and photos are of the one-bedroom model unit. (id:47351)
185 York Street
Ottawa, Ontario
Prime development site in Ottawa's ByWard Market! 185 York Street offers exceptional zoning flexibility with current R5S S77 designation and future N6B S77 under Ottawas New Zoning By-law. Permitted uses include low-rise, mid-rise, and high-rise apartment dwellings - a rare opportunity to build up to 6 storeys (21.4m height) by-right. Previously approved minor variances (lot width and area) streamline development without the need for public consultation. The property measures approximately 33 x 99 (3,209 sq ft) and features a 2.44m right-of-way along the east side for enhanced site access. Positioned steps to Rideau Centre, the University of Ottawa, Parliament Hill, O-Train station, and the ByWard Market, this location is ideal for boutique urban residential projects, purpose-built rentals, or luxury multi-unit builds. Ground-floor commercial uses are also permitted, including retail, office, or café-style activation, making it ideal for mixed-use development. Situated on York Street -soon to be transformed into a pedestrian-priority shared promenade (2025 - 2027) as part of Ottawa's ByWard Market Public Realm Plan - this site offers rare exposure and long-term upside. No demolition needed - immediate time and cost savings for developers. Buyers are responsible for their own due diligence regarding development options, building code compliance, and site planning. Rare chance to secure a premium lot in Ottawa's most vibrant downtown node! (id:47351)
00 Hopper Lane
Rideau Lakes, Ontario
One of the last waterfront lots to be had on the Upper Rideau Lake near Narrows Lock. Upper Rideau is part of the Rideau Lakes chain and is a world heritage site featuring it's many beautiful locks and endless boating from your front door. The Big Rideau Lake is just seconds away and one quick lock down as well as the Newboro Lake chain featuring 6 lakes you can travel again just one lock down from this lake. Westport Village is also on the Lake with dockage dockage & shopping. Large open view well treed, sloping lot with clean rocky shoreline excellent for swimming, boating & fishing. Hydro easement at rear of lot. Listing Broker is also part owner. Please include schedule B in all offers along with Form 161 Registrants Disclosure. (id:47351)
249 Mcleod Street
Ottawa, Ontario
Turnkey OFFICE SPACE within a Law office in a prestigious Centre Town location. Currently available: up to seven offices, a storage area, and parking. Shared amenities include a reception area, kitchen, three bathrooms, and a conference room. The gross lease covers all expenses, ( taxes, utilities, insurance, and maintenance ) in the monthly rate. Prime location within walking distance of the Court House, City Hall, Elgin Street restaurants, and shopping. Situated directly across from the Canadian Museum of Nature. (id:47351)
16084 Lakeside Drive
South Stormont, Ontario
Live the life you've dreamed of! Situated in the heart of eastern Ontario's premiere waterfront community, this exquisitely renovated five-bedroom, three-bathroom bungalow along the St. Lawrence River delivers an unmatched lifestyle. With nearly $400,000 in upgrades, this turnkey haven is crafted for those craving luxury and serenity. Every element radiates refinement, from the top-tier Monogram gas appliances in the chef's kitchen to the expansive windows showcasing stunning river vistas from every room. The open-concept living area, anchored by a natural gas fireplace, blends tranquility and practicality, ideal for both unwinding and hosting. Enlarged Windows throughout give you an opportunity to enjoy the stunning waterfront views from every room. Outdoors, the property boasts meticulous landscaping with raised garden beds, new decks, and a reinforced driveway designed to accommodate heavy campers. The waterfront shines with a newly refinished dock, perfect for boating or savoring the calm riverfront atmosphere. The property also features a four-car garage setup: a double attached garage and a two-story detached double garage with gas heat, hydro, and an insulated loft, versatile enough for a workshop, guest suite, or premium storage. Just 50 minutes from two international airports and 5 minutes from the Trans Canada Highway, this home balances secluded elegance with convenience. No detail has been spared in this waterfront bungalow - it's not just a residence but a lifestyle! (id:47351)
0 County Road 7
Prince Edward County, Ontario
Escape to Paradise: Discover the idyllic life in Prince Edward County with this stunning 50 acre parcel of land. This versatile property offers endless possibilities, from creating your own private oasis to developing a unique agricultural venture. Property Highlights: 1) Expansive Acreage: Over 50 acres of picturesque land. 2) Versatile Zoning: Allows for a wide range of possibilities, including residential, agricultural, and potentially recreational uses. 3) Tranquil Setting: Enjoy the peace and serenity of rural living while still being within easy reach of local amenities. 4) Abundant Wildlife: Observe the diverse local wildlife, including deer, birds, and more. 5) Prime Location: Situated in a one of the most picturesque spots in Prince Edward County, renowned for its wineries, culinary scene, and charming towns. 6) Imagine: Building your dream home surrounded by nature. Creating a private recreational retreat with gardens, trails and more! Don't miss this rare opportunity to own a piece of paradise and you too Can Call The County Home. Please do not walk property without a confirmed showing and your representative present. (id:47351)
0 Courneya Part 2 & 3 Road
Tweed, Ontario
Own a piece of Canadiana! Beautiful WATERFRONT, 4.04 Acre lot on the Clare River with 622 feet of water frontage and 544 feet of road frontage. In a serene rural setting, 10 minutes from Tweed. Great views of the river, excellent area for paddling, swimming and fishing adventures! Property is level with Hydro at lot line. 30 minutes to Belleville and the 401, 2 hours to Toronto and Ottawa. The Clare River is a navigable waterway and is a part of the Moira River System. (id:47351)
546 Hastings Street N
Bancroft, Ontario
Looking for the ideal location to grow your business? This property offers exceptional visibility and accessibility in one of Bancroft's busiest commercial areas. Positioned just off the highway, its surrounded by established box stores and thriving businesses ensuring steady traffic and strong exposure. With essential infrastructure already in place, this one Arce Lot is ready to support your vision .With essential infrastructure already in place including a highway entrance, hydro transformer ready for hook-up, municipal water supply, and Class 4 septic system installed, this lot is primed for immediate development. ( Site Plan Available ) Zoned as C3, the commercial opportunities are many, Whether you're dreaming of opening a restaurant, retail shop, or office space, this versatile property offers endless possibilities for ambitious entrepreneurs. Bring your business to where the growth is happening! (id:47351)
203 Spring Street
Windsor, Ontario
Beautiful 3+2 bedroom, 3 bathroom raised bungalow in desirable Lakeshore! Step into this stunning home through the enclosed front porch and be welcomed by the open concept main floor that exudes both elegance and warmth. Soaring ceiling enhance the grand atmosphere, while the exposed wood beams add a rustic yet sophisticated charm. A stone-accented fireplace create a cozy focal point in the spacious living area. The stylish white kitchen is a chef's dream, featuring granite countertops, quality appliances, and a beautiful backsplash that elevates the space. On the main floor, you will find two generously sized bedrooms, a full bathroom, and a convenient laundry area for added convenience. Upstairs, a unique loft design hosts the private primary bedroom complete with a luxurious ensuite, offering a peaceful retreat from daily life. Step out through the kitchen patio doors to backyard, complete with a covered porch and deck perfect for hosting BBQs and enjoying outdoor gatherings with family and friends. The fully finished lower lever offers two additional bedrooms, a full bathroom, and an oversize family room. A custom wet bar adds the perfect touch for entertaining guests in style. This house simply has all. Ready to move in. (id:47351)
317 - 5 Jacksway Crescent
London North, Ontario
FANTASTIC LOCATION FOR THOSE ATTENDING UWO OR UNIVERSITY HOSPITAL FOR RESIDENTS! Check out this rare 3 bedroom, 2 full bathroom unit on the third floor with southern exposure! Located in Masonville Gardens, this well maintained apartment is within walking distance of many amenities including all that Masonville Mall has to offer. The building offers secure entry, free in-building laundry, fitness room on the second floor and an abundance of visitor parking close to the entrance. All 3 bedrooms have closets and lots of natural light, including the spacious primary bedroom featuring a 4pc ensuite bathroom! There is an additional shared 4pc washroom, walk-in storage/pantry, open concept kitchen, dining and living room with gas fireplace that leads to the terrace with glass railing. This is the perfect property for students, young professionals or someone looking to downsize and be close to all the amenities. Condo fees include water, gas for fireplace, parking and fitness room. (id:47351)
42 - 515 Skyline Avenue
London North, Ontario
Beautifully Updated 4+2 Bed Detached 2 storey Home with carpet free floors, contemporary modern kitchen and tastefully finished basement (Aug 2023). Welcome to 515 Skyline Avenue #42 in the highly sought-after Uplands neighborhood, just a short walk from the top-rated Jack Chambers Public School. Built in 2012 but looking and feeling like new, this move-in-ready gem offers 3.5 bathrooms, and a fully finished basement with a second kitchen, making it perfect for an in-law suite, guests, or even an income-generating opportunity with over 2700 sqft finished area.You'll find a bright main floor office/living, an elegant formal dining room, and a stunning eat-in kitchen with sleek cabinetry, a spacious pantry, and stainless steel appliances. Convenient main floor laundry adds to the thoughtful design.Upstairs, the primary retreat offers a luxurious 5-piece ensuite with a jetted tub and two generous closets. Three additional bedrooms and a beautifully appointed 5-piece main bath complete the second floor, providing plenty of space for everyone.The basement with a separate entrance, its own laundry, and a second kitchen offers incredible versatility ideal for hosting guests, accommodating extended family, or creating a private rental suite.All this, just minutes from Western University, University Hospital, Masonville shopping, parks, golf courses, and more while providing that privacy and exclusivity. The buyer has an option to purchase all furniture and chattels, making this an effortless, turnkey move into your dream home or a cash-flow-ready investment. And as a Bonus, no rental appliances!! (id:47351)
1133 Sassy Tree Lane
Frontenac, Ontario
Spectacular Desert Lake waterfront home! If deep, clean, west facing waterfront is what you are looking for and a custom-built beautiful home, then look no further! Welcome to 1133 Sassy Tree on beautiful Desert Lake. This home sits perched on the hill and overlooks the lake and has gentle steps down to the waterfront. As you enter the home, you will immediately notice quality and craftsmanship throughout. The welcoming foyer opens up into a large living area with a fireplace and an open concept dining room and custom kitchen with stone countertops and an abundance of cabinets. There is a laundry room located behind the kitchen and a primary bedroom with an attached 4-pc en-suite bathroom. At the other end of the home is a second bedroom and a main 4-pc bathroom. From the dining room area, you can access a large screened in porch and open deck area that looks down towards the dock and lake. Heading downstairs you will find a massive recreation room with a walkout door through the ICF foundation into the front yard. Also located on this level is a third bedroom, a 3-pc bathroom and a large utility room. This home is serviced by a septic system and a newly drilled well. There is a storage area with exterior access to a storage room that once housed the oil tank, but the home is now heated by a forced air propane furnace. Down the pathway and steps, past the trickling stream you will find a large dock, deep clean waterfront and access to all your waterfront dreams. The landscape and gardens will surely impress you and the massive rock face behind the house creates an amazing Canadian Shield backdrop. Desert Lake is located on the Canadian Shield and is one of the deepest lakes in our area with great swimming, boating and fishing opportunities. (id:47351)
109 Thackeray Way
Minto, Ontario
TO BE BUILT - Designed with growing families in mind, The HARRISON A model is a stylish and functional two-storey home offering a flexible layout, quality finishes, and the ability to personalize your interior and exterior selections. This design features 3 bedrooms, 2.5 bathrooms, and a double car garage all wrapped in timeless curb appeal with a charming covered front porch. Inside, youll love the 9 ceilings and large windows that flood the main floor with natural light. The open concept layout offers plenty of space for entertaining, while a dedicated mudroom off the garage keeps the chaos of daily life in check. The kitchen features stone countertops, modern cabinetry, and a great flow into the living and dining areas, perfect for busy family life. Upstairs you'll find three generously sized bedrooms, a beautifully tiled baths, and a convenient second-floor laundry room. The primary suite includes a walk-in closet and a private ensuite with stylish finishes and added storage. Additional features you will appreciate: hardwood floors on the main level, tiled bathrooms, gas furnace, central air conditioning, paved driveway, sodded lawns, garage door openers and so many more amazing touches already included in the price. Looking for more space? The basement awaits your finishing touches but comes with a rough-in for a future bathroom. Ask about the available 4 bedroom version of this floor plan! Dont miss this opportunity to create your dream home from the ground up. Choose your finishes and make it truly yours. **Photos may include upgrades or show a completed version of this model on another lot and may not be exactly as shown.* (id:47351)
36 Anne Street W
Minto, Ontario
Step into easy living with this beautifully designed 1,799 sq ft interior unit, where modern farmhouse charm meets clean, contemporary finishes in true fashion. From the moment you arrive, the light exterior palette, welcoming front porch, and classic curb appeal set the tone for whats inside.The main level features 9' ceilings and a bright, functional layout starting with a generous foyer, powder room, and a flexible front room ideal for a home office, reading nook, or play space. The open concept kitchen, dining, and living area is filled with natural light and made for both everyday living and weekend entertaining. The kitchen is anchored by a quartz island with a breakfast bar overhang, perfect for quick bites and extra seating. Upstairs, the spacious primary suite includes a walk-in closet and sleek 3pc ensuite with beautiful time work and glass doors. Two additional bedrooms, a full family bath, and convenient second level laundry round out this floor with thoughtful design. The attached garage offers indoor access and extra storage, while the full basement is roughed in for a future 2-pc bath just waiting for your personal touch. Whether you're a first-time buyer, young family, or down sizer looking for low maintenance living without compromise, this home checks all the boxes. Come Home To Calm in Harriston. (id:47351)
