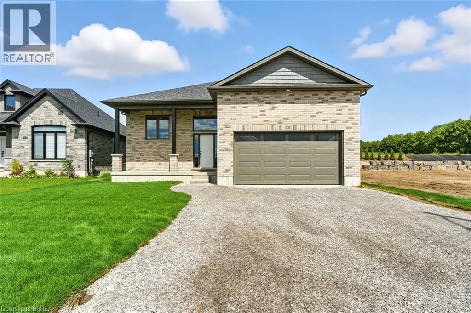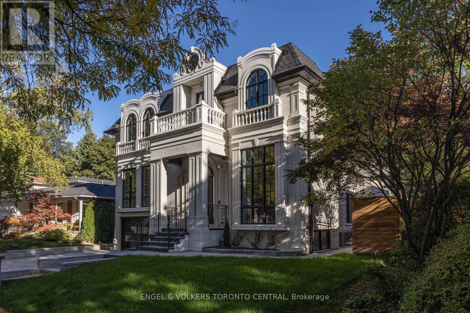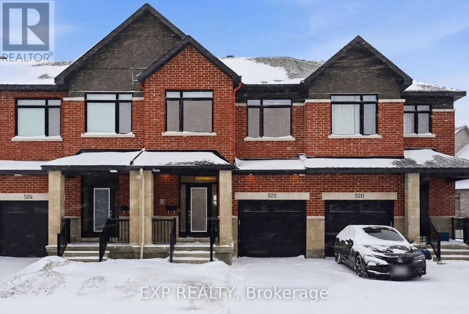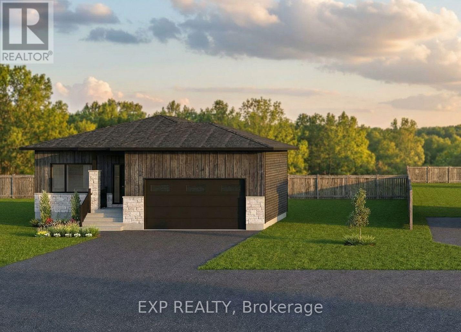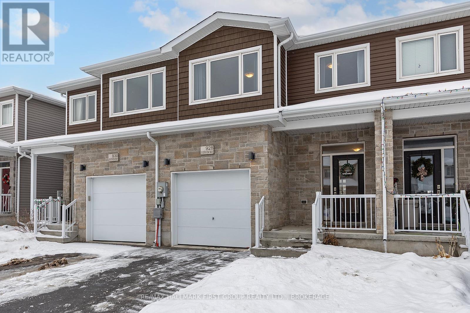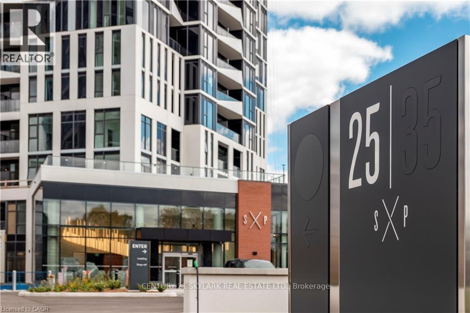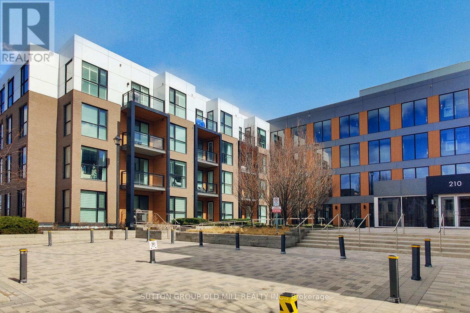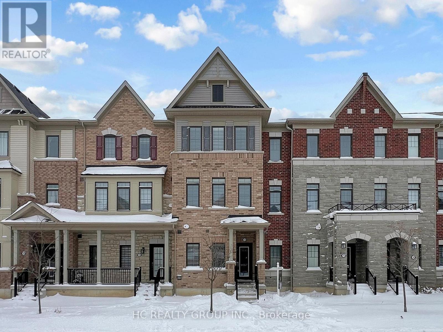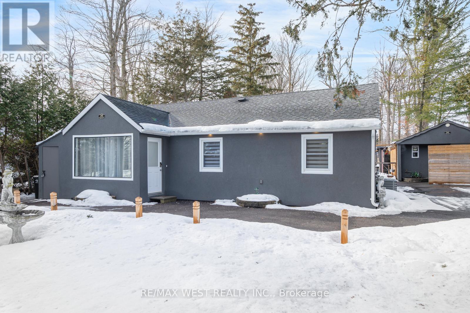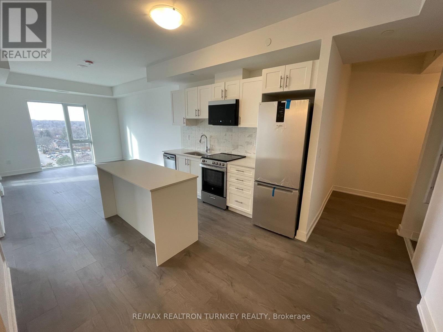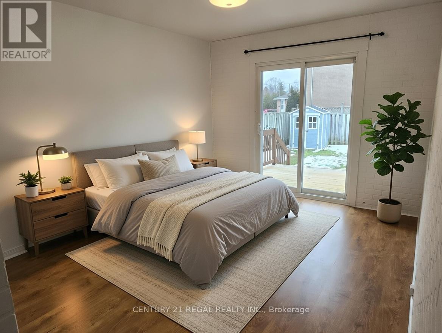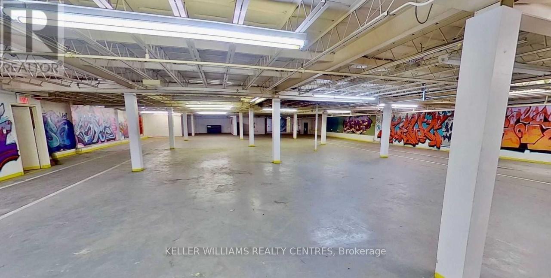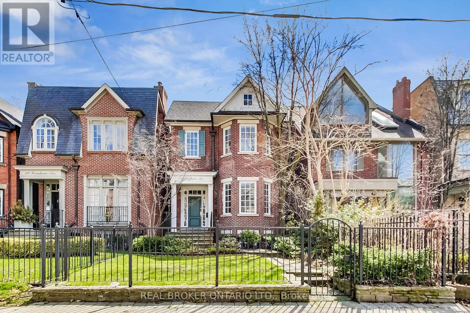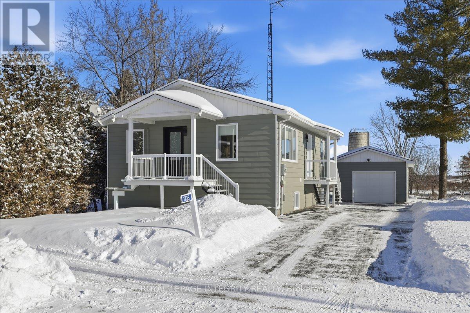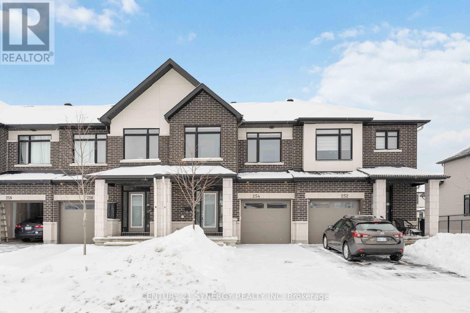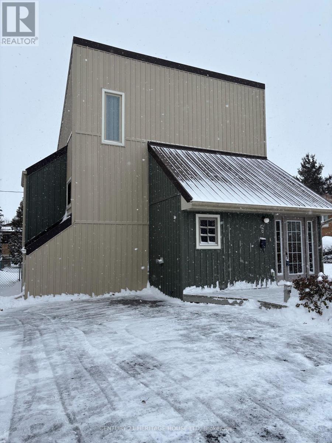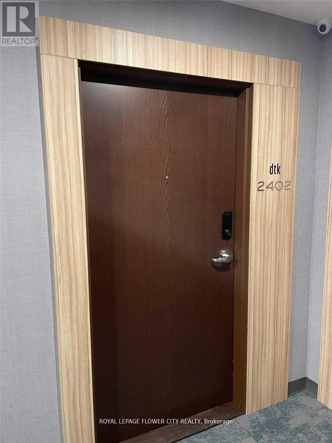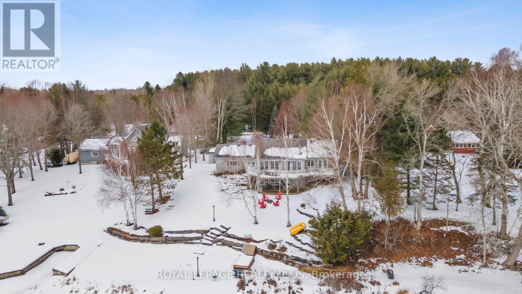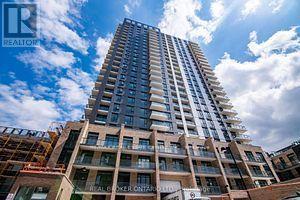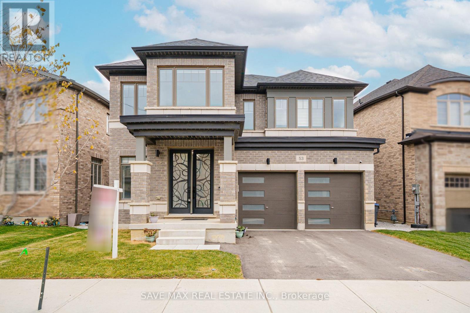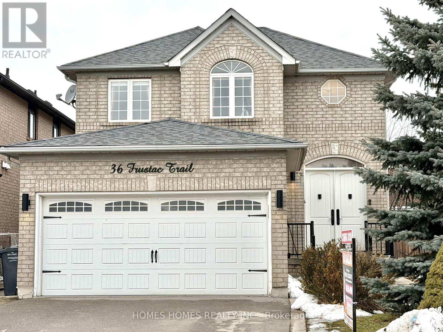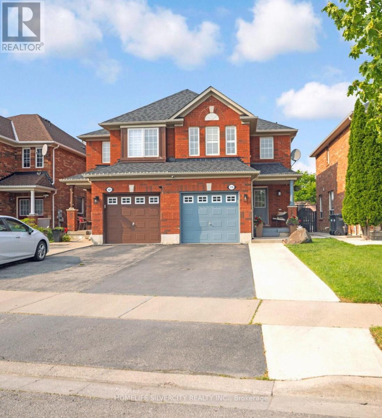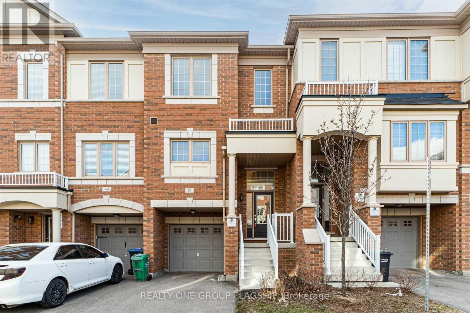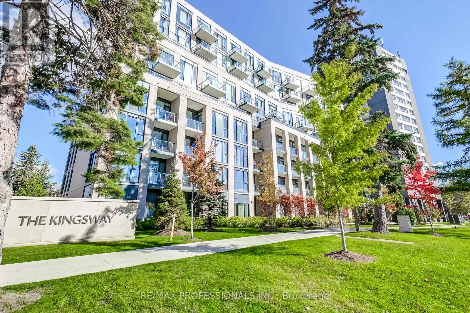102 Vanrooy Trail
Waterford, Ontario
NEW PRICE! Welcome to Modern Comfort in Waterford! Step into this beautifully crafted two-bedroom raised ranch, proudly built by the reputable Dixon Homes Inc. Designed with both elegance and functionality in mind, this home features a modern open-concept layout that blends everyday living with effortless entertaining. From the moment you arrive, the full brick exterior and double car garage set a tone of timeless curb appeal. Inside, 9-foot ceilings elevate the sense of space and light, while luxury vinyl flooring offers style and low-maintenance living throughout the main floor. The kitchen is the heart of the home, complete with quartz countertops that continue into both bathrooms for a cohesive, upscale finish. The primary bedroom serves as a private retreat, boasting a walk-in closet and a spa-like four-piece ensuite with dual sinks. The laundry room is conveniently located on the main floor. An armor stone wall offers privacy in the rear yard, creating a secluded and comfortable environment. It extends the usable outdoor space providing an attractive area for activities or gardening. Additional features include: Covered rear deck perfect for relaxing or entertaining, sliding glass doors leading to the deck area, paved driveway with space for two additional vehicles, fully sodded yard for a lush, move-in-ready landscape, and 8'6 high basement with potential for custom finishing. But the home itself is just the beginning: Located in the charming town of Waterford, you’ll enjoy the serenity of small-town living with the convenience of nearby urban amenities. Waterford is surrounded by natural beauty and is only a short drive from Ontario’s South Coast—including Port Dover, Turkey Point, Long Point, and more. This impressive home offers modern comfort, thoughtful upgrades, and exceptional value—all in a location where community, convenience, and nature meet. Don’t miss your chance to call this beautiful property home. (id:47351)
47 Danville Drive
Toronto, Ontario
Experience refined living in this custom-built architectural masterpiece, ideally positioned on a rare 60-foot lot in Toronto's coveted St. Andrew-Windfields enclave. Offering over 6,400 sq.ft. of meticulously finished space, this grand residence combines timeless sophistication with modern comfort.The main level welcomes you with soaring ceilings, a formal dining room, a private office, and seamless transitions between elegant principal rooms. A private elevator connects all levels, ensuring convenience throughout. The chef's kitchen is an entertainer's dream-appointed with Wolf and Sub-Zero appliances, custom millwork, and a bright breakfast area overlooking the landscaped rear gardens.Upstairs, the principal suite offers a serene retreat complete with spa-inspired ensuite and expansive walk-in dressing room. Additional bedrooms are generously proportioned, each with ensuite access.The lower level extends the home's livable luxury with a fully equipped gym, radiant heated floors, a striking custom bar, and open recreation spaces designed for gatherings.Premium finishes such as heated foyers and baths, a snow-melt driveway system, and integrated smart-home features elevate everyday living.Located within walking distance to Toronto's finest schools, lush parks, and upscale amenities-with quick access to major routes-47 Danville Drive embodies the perfect blend of elegance, comfort, and prestige in one of the city's most distinguished neighbourhoods. (id:47351)
522 Corretto Place
Ottawa, Ontario
*OPEN HOUSE THIS SUNDAY, JAN 18TH 2-4PM* WELCOME TO THIS STUNNING 3-BEDROOM CLARIDGE WOODHALL MODEL WITH NO REAR NEIGHBOURS AND EXTENDED REAR YARD IN BARRHAVEN! This beautifully maintained 2023 brick townhome offers the perfect blend of modern upgrades and functional living across three finished levels. Featuring 3 bedrooms, 2.5 bathrooms, a finished basement, and an extended backyard, this home is ideal for families, professionals, or anyone looking for turnkey living. Step inside to a welcoming foyer with clean, modern finishes and convenient access to the attached garage. The main floor showcases a bright, open-concept layout designed for everyday living and entertaining with wide plank engineered hardwood floors. The spacious living and dining areas flow seamlessly into the upgraded kitchen, complete with contemporary white cabinetry, quality finishes, walk in pantry, quartz counters, and a large breakfast bar island-perfect for hosting or casual meals. Large windows fill the space with natural light and provide access to the extended backyard with no direct rear neighbours, offering added privacy and outdoor enjoyment. Upstairs, the generous primary bedroom retreat features a walk-in closet and a private ensuite with a sleek vanity and glass shower. Two additional well-sized bedrooms, a full bathroom, and convenient second-level laundry complete this floor. The fully finished basement adds valuable living space, featuring a large recreation room with a cozy gas fireplace-ideal for a family room, home gym, or media space-along with plenty of storage and mechanical areas. Located in the sought-after Barrhaven community, close to parks, schools, trails, shopping, and everyday amenities. 24 hours irrevocable on all offers. (id:47351)
205 Danika Street
Clarence-Rockland, Ontario
TO BE BUILT FOR LATE SUMMER/FALL 2026 OCCUPANCY - NEW BUILD BY FOSSIL HOMES! Welcome to the Pinot model by Fossil Homes - a well designed 2 bedroom, 2 bath bungalow located in Cheney, offering the perfect blend of comfort, space, and quality craftsmanship. Set in a quiet subdivision with municipal water and natural gas, this home provides privacy and a peaceful setting. Buyers will have the opportunity to personalize their finishes, including flooring, cabinetry, countertops and fixtures..making it truly your own. The main floor will offer approximately 1,252 sq. ft. of bright, open-concept living space (plus a covered rear deck!), featuring 9-foot ceilings, luxury vinyl and ceramic flooring and abundant natural light throughout the living, dining, and kitchen area. The spacious living room will provide direct access to a covered deck (10 ft. x 7 ft.), ideal for relaxing or entertaining. The custom kitchen will be thoughtfully designed with a breakfast bar island and ample cabinetry. The primary suite will feature a walk-in closet and private ensuite. A second generously sized bedroom, a full main bath and convenient main-floor laundry will complete the level. The unfinished basement to finish according to your needs, adding even more living space in the future. Additional highlights include a 2 car insulated garage (513 sq. ft.) and TARION warranty coverage! (id:47351)
928 Riverview Way
Kingston, Ontario
A charming 3 bedroom 3 bath townhome in the East-End of Kingston, this move-in-ready home offers the perfect blend of comfort and convenience. Step inside to a bright and spacious layout with large windows and soaring 9ft. ceilings that fill the space with natural light. The open-concept living and dining areas create a welcoming atmosphere, perfect for entertaining guests and relaxing evenings by the fireplace. Gorgeous kitchen with large island, quartz counters and ample cabinetry including a walk-in pantry. Main floor laundry with inside access to the garage. Upstairs, you'll find three well-sized bedrooms, each designed with comfort in mind. The primary bedroom features a generously sized walk-in closet and ensuite bathroom, while the additional rooms are perfect for family, guests, or even a home office. Completing the upper level is a 2nd full sized bathroom. Freshly painted throughout in neutral tones and only 8 years old, this home still feels brand new! Spacious backyard is easily accessible off the main level and as a bonus you have no rear neighbors. Located close to CFB Kingston, top-rated schools, parks, and all the amenities of the East End. Plus, you're just minutes away from downtown Kingston, where you can explore a vibrant mix of dining, shopping and entertainment. Whether you're strolling along the waterfront, visiting local cafes, or enjoying live performances, everything you need is within reach. Don't miss this opportunity to own a home that perfectly balances modern living with an unbeatable location. You won't want to miss this one! (id:47351)
901 - 25 Wellington Street
Kitchener, Ontario
**Modern Condo Apartment offering Primary Bedroom + Large Den that can be used as Second Bedroom with a Smart, Functional Layout**Approximately 668 Sqft as per Builder with High Ceilings, an Open Balcony, and Abundant Natural Light**Includes One Convenient Underground Parking Space**Contemporary Open-Concept Design, Ideal for Comfortable Living and Entertaining**Resort-Style Amenities including Fitness Centre, Yoga & Pilates Studio, Swim Spa, Hot Tub, SkyDeck, Outdoor Cabanas, and Social Lounges**Well-Connected Location close to Google, Deloitte, KPMG, Hospitals, Victoria Park, Shops, and Cafes** (id:47351)
214 - 210 Sabina Drive
Oakville, Ontario
This bright and charming Unit is perfect for nature lovers. The Unit faces East with a small pond across the road that creates a beautiful, unobscured view from the window. Trails all around the building and the pond. Great view from the open balcony. The property offers a law maintenance fee, making it an ideal choice for easy living. It features modern finishes, including a spacious kitchen with stainless steel appliances and quarts countertops. Conveniently located across the street from a shopping plaza. For families with kids - a highly regarded Dr. David Williams Elementary School is within walking distance. The condo is just steps away from downtown Oakville, close to Lion's Valley Park, the Sixteen Mile Sports Complex, the new community center and the Go Train Station. (id:47351)
14 Isabella Peach Drive
Markham, Ontario
Move-in ready freehold rare-lane townhome in Victoria Square. This home featuring 4 bedrooms, 9-ft ceilings on the 2nd & 3rd floors, 8-ft doors, and hardwood flooring throughout. Bright open-concept kitchen with quartz countertops and walk-out to a private terrace. Includes a single-car garage with covered driveway parking. Prime location minutes to Hwy 404, transit, top schools, shopping, and dining. Move-in ready and a must see! (id:47351)
2020 Kate Avenue
Innisfil, Ontario
A beautifully renovated bungalow on a premium 72 x 200 ft lot, fully updated in 2021 with over $280,000 in upgrades. Improvements include new roof, flooring, electrical, plumbing, doors and hardware, plus a brand-new kitchen and renovated bathrooms. Features a separate guest house with private access, including a separate kitchen and bathroom, both fully renovated-ideal for guests or additional income. Includes a new and extended driveway with ample parking. The upgraded backyard offers a private sauna, above-grade pool, and above-water access with a private beach-like setting. Serviced with municipal water for the home, separate well for garden use, and natural gas. Located in one of Innisfil's most desirable areas, just a 2-3 minute walk to the beach. See MLS Attachments for the full list of upgrades. (id:47351)
1001 - 705 Davis Drive
Newmarket, Ontario
Spectacular Sunsets & Modern Living at Kingsley Square in the heart of Newmarket! Be the first to live in this brand new, never-occupied 1-bedroom + den condo with approximately 700 sq ft open-concept layout. This stunning suite offers 9 ft smooth ceilings and desirable west exposure, filling the space with afternoon light and breathtaking sunset views over the town. Step onto your private balcony and unwind as the sky transforms each evening.Inside, the modern kitchen features stainless steel appliances, white quartz countertops, and an upgraded island with breakfast bar, seamlessly connecting to the bright living area framed by floor-to-ceiling windows. The versatile den is perfect for a home office, guest room, or quiet retreat. Enjoy 9 ft Smooth Ceilings & Contemporary finishes throughout, including luxury vinyl plank flooring, ensuite laundry, and thoughtfully designed living space.One parking space and a locker are included, offering extra storage and added convenience. Kingsley Square is Newmarket's premier lifestyle community, with amenities including a fitness centre, yoga studio, entertainment lounge, pet wash, party room and guest suites. BBQ on the Rooftop Terrace, where a firepit and comfortable seating beckon residents for alfresco dining and rejuvenating time outdoors. Amenities are currently under development and will be available in the coming months. Ground-floor commercial shops and nearby plazas provide easy access to restaurants and services. Ideally located across from Southlake Regional Health Centre, steps to Davis Drive Transit and Newmarket GO Station, and minutes to Historic Main Street, Fairy Lake Park, Tom Taylor Trail, Upper Canada Mall, Highway 404, and the new Costco. A perfect opportunity for professionals and commuters seeking upscale, easy living. Start your next chapter at Kingsley Square! (id:47351)
Upper - 82 Durham Street
Oshawa, Ontario
Located across from Oshawa shopping Centre. This three bedrooms unit is bright spacious with living and dining area, a kitchen with eat - In Area. Enjoy a brand new furnace and air conditioner (2025), roof and kitchen (2018). Escape to a fully fenced yard. The driveway accommodates up to four vehicles for added convenience. Located just two minutes walk to the Oshawa Centre, close to places of worship, and with easy access to Highways 401, 407, Go Train and public transit, Ontario Tech and Trent University campuses, Oshawa civic and recreation Complex. This home offers both comfort and practicality. Don't miss this rare opportunity to live in a highly desirable location! Property Photo are Virtually Staged (id:47351)
Lower - 16 King Street W
Oshawa, Ontario
An exceptional opportunity to lease 10,000 sq. ft. of basement-level retail space in the heart of downtown Oshawa. Ideal for businesses seeking a large footprint in a high-traffic urban environment. The location benefits from steady foot traffic driven by nearby Ontario Tech University, with easy access to parking options including free weekend street parking and nearby paid lots. (id:47351)
21 Farnham Avenue
Toronto, Ontario
Located on one of Summerhill's most coveted streets, this charming residence offers the perfect balance of neighbourhood serenity and urban convenience. Farnham Avenue is prized for its quiet, tree-lined setting while being just steps to top-ranked private and public schools, popular restaurants, grocery stores, and everyday amenities. The home is filled with natural light, featuring two skylights and two fireplaces that create a bright yet peaceful atmosphere throughout. The beautifully renovated backyard (completed last year) provides a private outdoor retreat ideal for entertaining or quiet enjoyment. A rare opportunity to live in a premier Summerhill location where lifestyle, comfort, and walkability come together seamlessly. Fully furnished rental. (id:47351)
1735 Landry Road
Clarence-Rockland, Ontario
Move-in ready and beautifully renovated, this 4 bedroom, 2 bathroom home sits on an impressive 87' x 262' lot with no rear neighbours, right in the heart of Clarence Creek! The fully renovated main floor is sure to impress with its inviting open concept layout and tasteful finishes throughout, highlighted by beautiful 6" oak hardwood floors. Be prepared to be wowed by the stunning renovated kitchen (2024) featuring crisp white cabinetry, quartz countertops, striking black hardware, classic white subway tile backsplash and stainless steel appliances, including a gas range. A stylish bar area with mini refrigerator and a massive centre island with seating anchor the space, all overlooking the sun-filled living room - Perfect for everyday living and entertaining! The bedroom area offers a generous primary bedroom, a spacious secondary bedroom and a beautifully designed bathroom (2024) complete with bold black finishes, hexagon tile and a sleek glass shower. A convenient side entrance leads directly to the basement stairs, making this an ideal setup for a potential in-law suite. The basement boasts high ceilings and oversized windows throughout, creating a bright and welcoming lower level that includes a versatile family room, two additional bedrooms, a full bathroom and a laundry room with plenty of storage. Outside, enjoy the paved driveway leading to the detached garage, offering ample space for a vehicle and additional storage, and extending to the fully fenced backyard-perfect for kids and pets. Great convenient location, minutes to Rockland with all possible amenities and easy commute to Ottawa! Many major updates done in the recent years - windows & exterior doors 2025, gas stove 2024, heat pumps 2024, roof 2018, paint 2024-25 & more. Simply move in and enjoy! (id:47351)
254 Finsbury Avenue
Ottawa, Ontario
Move In Ready - Amazing opportunity to own a 2160 Sq Ft Home, Elegant, Modern & Bright, 3 Bed, 4 Bath Townhome located in the family friendly Westwood neighbourhood. Ideal & Central location in close proximity to schools and all shopping. The open-concept main floor is well designed, featuring an open style kitchen equipped with stainless steel appliances, along with quartz countertop, a Spacious Walk-in Pantry & a Large sland. Perfectly suited for everyday life and entertaining guests. The open style, spacious and airy living and dining areas are filled with abundant natural light and hardwood flooring creating a warm and inviting feel along with an easy access to the backyard. Main floor also features a powder room, with quartz counter and direct entry from the garage. Upstairs, awaits for you a spacious Master bedroom complete with a walk-in closet and an ensuite bathroom with quartz countertop - Your own personal space to rest & relax. Upper floor also hosts two additional spacious bedrooms that come with a full bathroom also with quartz countertop and conveniently located laundry room. The finished basement with a Gas Fireplace adds warmth, coziness, and flexibility to use it as a Family room / Home office / Guest space / Play area and comes with a full 3 piece bathroom. All in all this home provides you with the charm, style, space, comfort and the lifestyle you seek. Superb opportunity to live in a prime location close to schools (High School & a New elementary school coming soon), Green space, Walking trail, CARDELREC Recreation Complex, short drive to multiple grocery stores, cafes, restaurants and all kinds of shopping stores to add to your convenience. Room measurements are per builder's layout plan. Builder gave possession Mar 2023 ----- Why wait, Just Move in and Enjoy !! (id:47351)
48 Luton Crescent
St. Thomas, Ontario
Upon stepping into this late mid-century modern gem, you are immediately captivated by its chic retro vibe. Located in a prime South side neighborhood, this home provides amazing walkable access to St. Joseph's High School, Fanshawe College, and Mitchell Hepburn Public School. The unique charm of this property is evident through its exposed brickwork, original hardwood floors(main level), soaring cathedral ceilings, and its expansive open floor plan. A versatile upper loft area presents boundless possibilities, whether you envision it as a playroom, a hobby space, or even additional bedrooms. The kitchen is generously sized, with a fluted backsplash which adds that designer touch, and flows seamlessly into the spacious dining room. The lower level is a cozy retreat, featuring a rec room with a gas fireplace, two large bedrooms, and a beautifully renovated 3-piece bathroom. The unique and fun vibe of the home is perfect for those who appreciate distinct style and character. Enjoy your morning coffee or an evening refreshment on the expansive deck, which overlooks the fenced backyard, creating an ideal space for relaxation and entertainment. To top it off, the property holds the potential for a garage or an ADU (Accessory Dwelling Unit) at the front, offering even more flexibility and value. (id:47351)
2402 - 60 Frederick Street
Kitchener, Ontario
Welcome To DTK Condos. Breathtaking Views Of Downtown Kitchener/Waterloo. This Unit Comes With An Unobstructed View Of The City. Smart Technology Package That Enables You To Control Front Door, Thermostat, Lighting With Your Mobile Device. Very Sunny & Bright Condo With Lots Of Natural Light. High Ceilings! Huge Balcony. Steps From Ion Rapid Transit System. Rooftop Resident Terrace W/Bbqs, Executive Fitness Centre, And Much More. (id:47351)
16 Black Bear Drive
Kawartha Lakes, Ontario
Fully renovated home offering breathtaking water views and luxurious living. The main floor features an open-concept layout with floor-to-ceiling windows, a full-length terrace, a modern kitchen with stainless steel appliances, pot lights throughout, and a spacious primary bedroom with a stunning ensuite and direct walkout to the terrace. The ground-level lower floor offers a full walkout, floor-to-ceiling windows, a sauna, a cozy fireplace, and a large den that can easily be converted into a fourth bedroom. The front yard includes a two car garage, a private driveway accommodating 1016 vehicles, and an additional workshop with potential to convert into a summer house. The backyard is large, private, and surrounded by mature trees, creating a peaceful retreat. Conveniently located near Highway 407 and top-rated schools, this property combines elegance, privacy, and accessibility in a highly sought-after setting. (id:47351)
1602 - 55 Duke Street W
Kitchener, Ontario
Gorgeous High Floor, Spacious 2 Bedrooms, 2 Full Washrooms, In the Heart Of Downtown Kitchener, Where Everything Is Steps Away, 5 Minutes Walk to Go Station, Access To LRT, KW's Tech Hub. City Hall, Google, Universities, Shopping, Restaurants No Carpet Throughout , Stainless Steel Appliance , Granite Counter Top , Very Practical Design , Open Concept Living / Dining Area , Wrap Around Balcony With Breathtaking City Views , , Master Bed With Ensuite With For His/ Her Closets , Comes With Parking And Locker State Of The Art Amenities Including , Rooftop Jogging Track, Self Car Wash, BBQ/Fire Pit Area, Sunbathing Terrace, An Extreme Exercise Area With A Spin Machine, Party Room, Outdoor Yoga, , Gym, AAA Tenant required with Equifax credit Report and Good Score , Employment Letter , Recent Pay Stubs , Rental application , References (id:47351)
53 Lipscott Drive
Caledon, Ontario
*Unparalleled Elegance & Grandeur Exquisite Of Luxurious Detached Home In One Of The Demanding Neighborhood In Caledon * Immaculate 5 Bedroom, *5 Washroom With Unfinished Lookout Basement With Separate Entrance By The Builder Appx 3,500 Sqft Area,* Double door Entry * Combined Family/Dining Room With Pot lights & Fireplace *Office With Pot lights & French Door* Stunning Kitchen With Granite Centre Island/ Backsplash, B/I S/S Appliances/Upgraded Cabinet * Breakfast Combined With Kitchen W/o To Backyard * No Carpet Whole House *Oaks Wide Stairs W Iron Picked *2nd Floor Offers 3 Master One With W/I Closet/6 Pc Ensuite Upgraded Washroom/Double Sink/Quartz Counter * The Other 2 Master With 4 Pc Ensuite/Closet* The Other 2 Good Size Bedroom W Jack & Jill Upgraded 4 Pc Bath/Closet *Don't Miss The Opportunity To Own A Truly Upgraded Home In One Of Caledon's Fastest-Growing Community* This House Is Move In Ready!! Close To Great Schools, Transit, Shopping, Highways 410 & Future 413, Worship & More. (id:47351)
36 Frustac Trail
Caledon, Ontario
Luxurious 2,350 Sq. Ft. 3+1 Bedroom Home on Premium Corner Lot in South Hill, BoltonBeautifully appointed and move-in ready, this bright and spacious 3+1 bedroom, 3.5 bath residence offers elegant living in a highly sought-after family neighborhood. A grand double-door entry opens to a stunning living room featuring soaring ceilings extending to the roofline and a striking designer electric light fixture, creating a dramatic first impression. Separate Living room, Dining Room & Family room.The home showcases hardwood flooring throughout and a seamless open-concept layout. The upgraded eat-in kitchen is equipped with quartz countertops, a large center island, floating display shelves, and quality finishes, ideal for both entertaining and everyday living.The primary suite offers double-door entry, a walk-in closet, and a tastefully updated 4-piece ensuite. Additional highlights include main-floor laundry with direct garage access.Situated on a large premium corner lot, the property features a separate entrance to a fully finished basement with second kitchen, ideal for an in-law suite or potential rental income. Enjoy a fully fenced backyard, wood deck, double-door walkout, and impressive open views.An exceptional opportunity offering space, luxury, and versatility in one of Bolton's most desirable communities. (id:47351)
119 Herdwick Street
Brampton, Ontario
Stunning!!! Semi detached Ravine lot Nestled in family oriented neighbourhood of Airport Road and Castlemore Rd . This is a great opportunity to call this place a home with 3 good size bedrooms, Separate Living and Dining Room with pot lights. Well appointed family room overlooks the beautiful kitchen, New Roof (2023). Finished basement (2021) with full washroom and extra laundry. California shutters on main floor and 1 Bedroom. Walkout to fully fenced backyard, Concrete Patio and Shed for Storage. Situated in an excellent area walking distance to Grocery stores, Restaurant, gym, LCBO and Public Transportation. (id:47351)
51 Aspen Hills Road
Brampton, Ontario
WOW! Well Priced for a Quick Sale. Welcome to this well-maintained and thoughtfully designed townhouse located in one of Brampton's most sought-after neighbourhoods in Credit Valley. This home features 3 spacious bedrooms, 2 washrooms, and a built-in 1-car garage with inside access for added convenience. The entrance welcomes you with high ceilings, creating an open and airy first impression that sets the tone for the rest of the home. The main floor offers a bright, open-concept living area with a walkout to a private balcony, perfect for relaxing or entertaining. The modern kitchen features stainless steel appliances, ample cabinet space and breakfast area. The upper level boasts three generous bedrooms with large windows that fill each room with natural light. Enjoy brand-new, high-end laminate flooring that adds warmth and style throughout. The lower level includes a laundry area, walkout to the backyard, and direct garage access. Large windows throughout the home bring in plenty of sunlight, enhancing the bright and welcoming atmosphere. Ideally located within walking distance to a plaza, close to schools, banks, grocery stores, Shoppers Drug Mart, public transit, a cricket ground, and a temple. Just minutes from major highways and the GO Station, offering easy commuting and access to all amenities. Priced aggressively for a quick sale! POTL fee $172/month. Don't miss this opportunity to own a stunning townhouse in the highly desirable Credit Valley community. (id:47351)
223 - 293 The Kingsway
Toronto, Ontario
Step into this beautifully designed 2-bedroom, 2-bathroom condo offering a functional split layout and timeless finishes. The primary suite features a 3-piece ensuite and a walk-in closet, second bedroom with double wide closet and easy access to the full second bath. Impeccably maintained with 9-foot ceilings, wide-plank engineered wood flooring, smooth ceilings, and a bright east-facing view over the courtyard. The modern kitchen boasts Caesarstone counters, a backsplash, centre island, and stainless steel appliances. Designed by the award-winning Quadrangle Architects, the building offers exceptional amenities. State-of-the-art, 3,420 sq ft fitness studio was conceived, planned and equipped by Matt Nichol, a world-renowned strength and conditioning coach. Enjoy the outdoors from the expansive rooftop terrace with breathtaking views of the neighbouring green space. With a firepit, gazebo, trellis, and lounge-style seating, it's the perfect place to host a party. Additional amenities include social and lifestyle spaces curated by Patton Design Studio - a Dining Room with a caterer's kitchen, party room, a games area with billiards and foosball, pet wash station, and guest suites. Welcome to 293 The Kingsway, an address of distinction. (id:47351)
