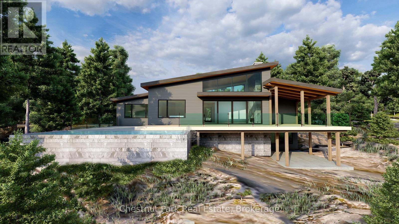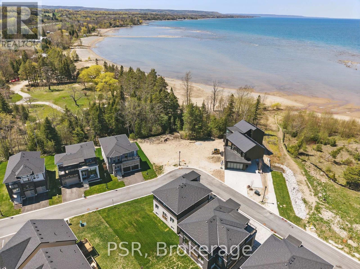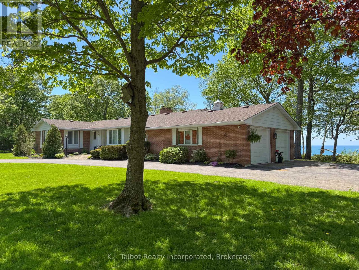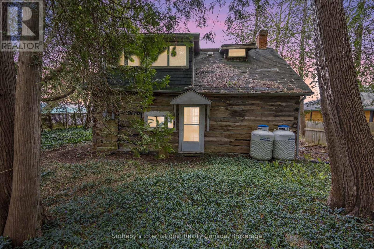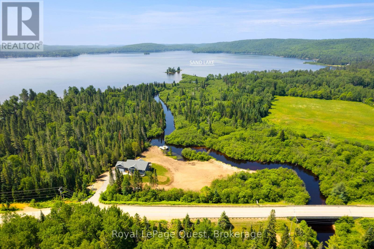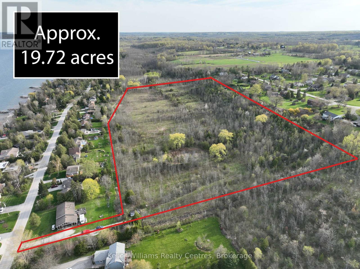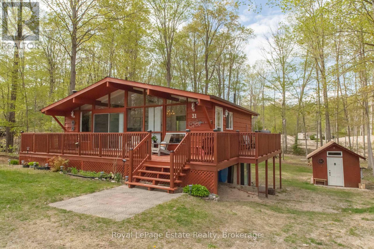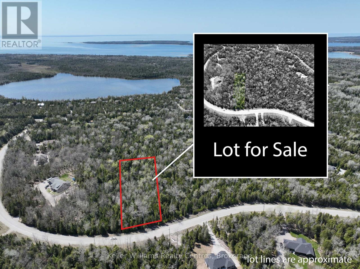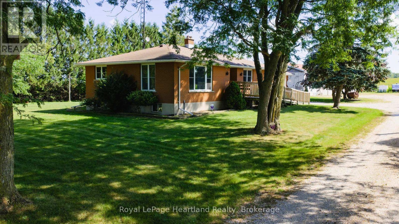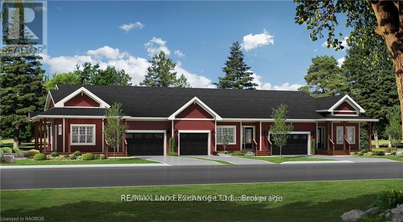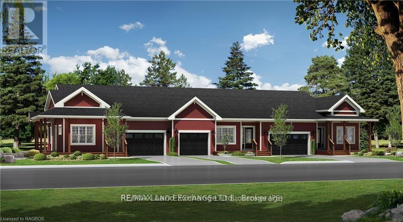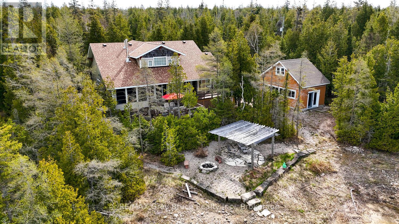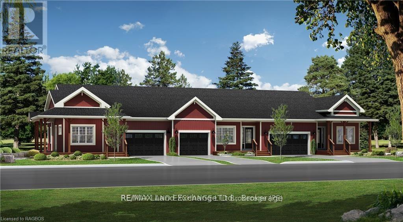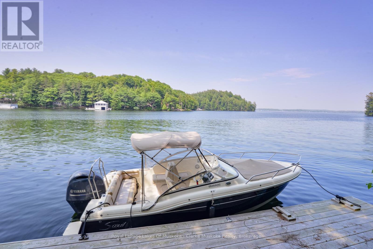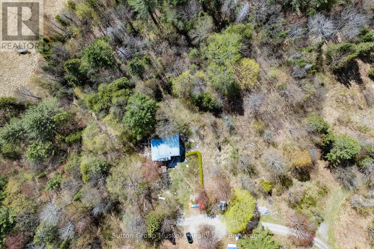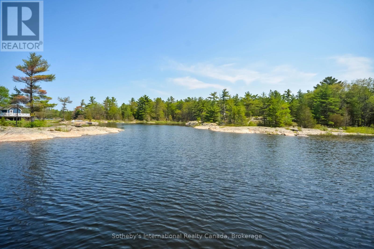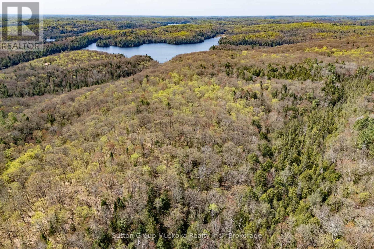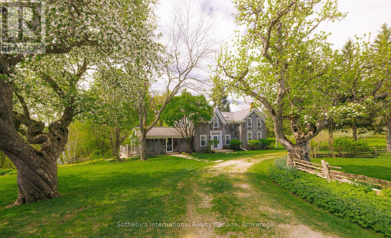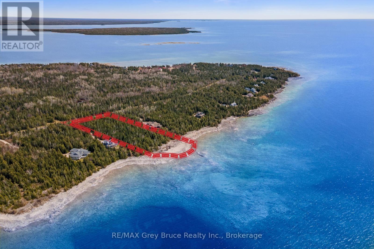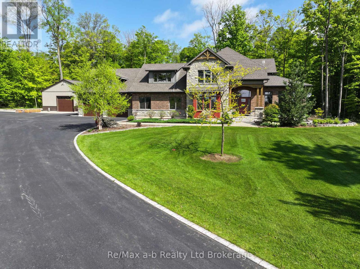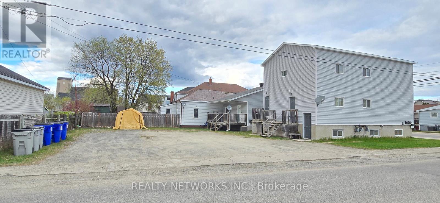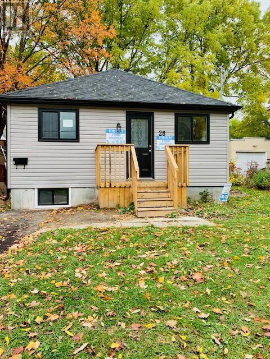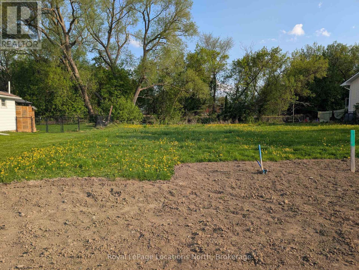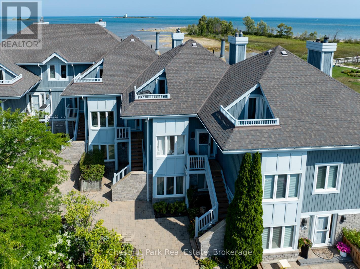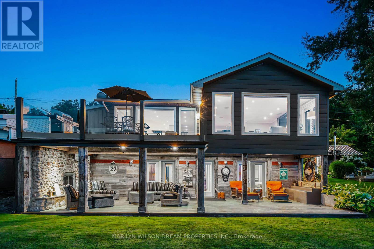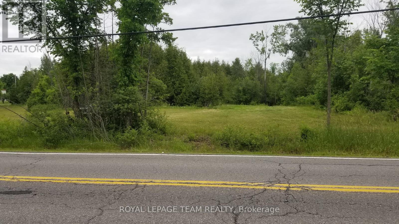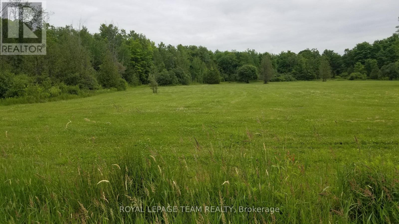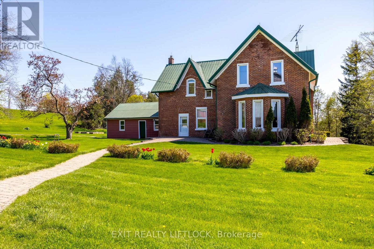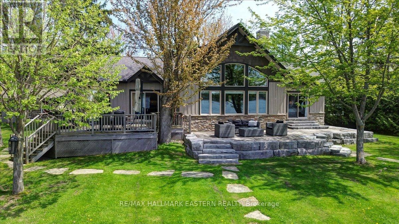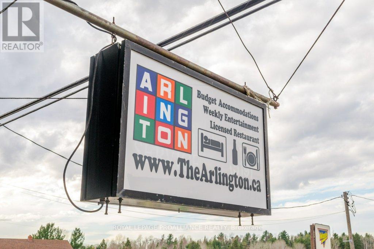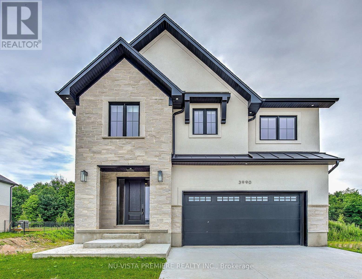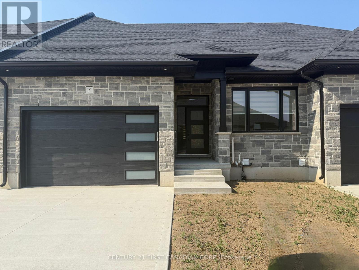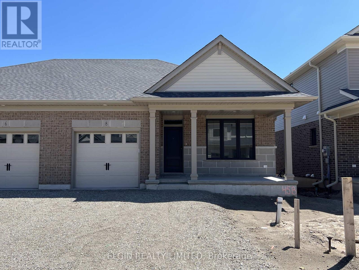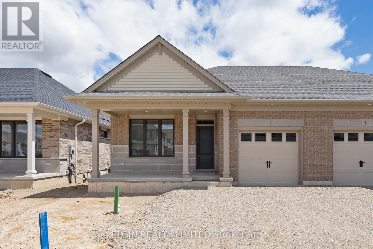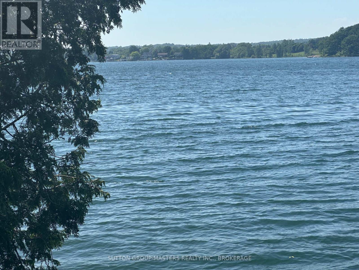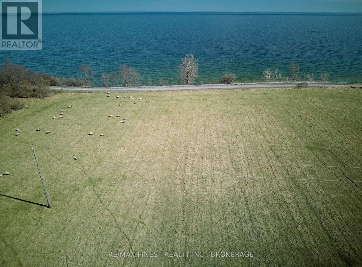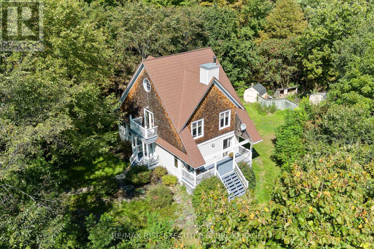Lot C Peninsula Road
Muskoka Lakes, Ontario
WATERFRONT ESTATE LOTS IN THE ULTIMATE MUSKOKA LOCATION! A rare and exceptional opportunity awaits on the tranquil shores of Marion Lake, ideally situated just minutes from Port Sandfield and Port Carling. These estate-sized parcels of vacant land offer the perfect setting to build your dream home or cottage in the heart of Muskokas most sought-after region. Lot C is truly unique, directly connected to the prestigious Port Carling Golf & Country Club, this 5.4-acre property boasts an impressive 477 feet of private lake frontage. Enjoy serene surroundings, peaceful waters, and a sense of exclusivity that few properties can match. Marion Lake is a quiet lake shared with just a handful of fortunate neighbours. The lot is accessed directly from municipally maintained Peninsula Road, offering ease of year-round living and seamless building access. Whether you're envisioning a luxurious lakeside getaway or a custom family retreat, this is your blank canvas, an untouched gem ready to be transformed into something extraordinary. Three exclusive lots available. Secure your piece of Muskoka's finest today and start planning the lifestyle you've always dreamed of. (id:47351)
118 Sebastian Street
Blue Mountains, Ontario
Welcome to 118 Sebastian Street, a premium vacant building lot located in one of Collingwood's most desirable waterfront communities. This lot not only offers unparalleled panoramic views of both the bay and Georgian Peaks Ski Club, but also the opportunity to design and build your own vision from the ground up. This fully serviced property is just steps from a private sandy beach exclusive to residents, providing the ideal setting for year-round living or a weekend escape. Surrounded by natural beauty and ideally situated between Collingwood and Thornbury, you'll enjoy effortless access to vibrant shops, restaurants, ski hills, golf courses, and marinas. Whether you're looking to create a modern retreat or a timeless coastal home, this rare opportunity offers the perfect canvas in a truly unmatched location. (id:47351)
82099 Sunset Lane S
Ashfield-Colborne-Wawanosh, Ontario
Presenting a remarkable property offering panoramic lake views and unforgettable sunsets. Perfectly situated overlooking Lake Huron on a spacious lot , this three-bedroom home, complete with an attached two-car garage, represents a truly exceptional water view residence. The property is ideally located on a private paved road, providing a tranquil setting while still being conveniently close to Goderich, just a short five-minute drive away. Stunning water views can be enjoyed from the majority of the rooms, allowing residents to truly "live where the view never ends." Beach access is also available within a brief walk. The private rear yard features patio area, and a bonfire pit, all enhanced by the beautiful water vistas. The interior has been freshly painted in a modern neutral tone and features new flooring throughout the main level. The large eat-in kitchen is equipped with stainless steel appliances. Additionally, there is a formal dining room, perfect for entertaining and enjoying time with family and friends. The home includes a 4-pc main bathroom, a 3-pc ensuite bathroom, 2 pc bath and main floor laundry. A full, unfinished basement offers potential for additional living or storage space. For comfort and peace of mind, this home features natural gas heating and central air conditioning, as well as a generator hook up. This rare opportunity offers a lifestyle characterized by breathtaking views every day. We encourage you to schedule your private showing to experience this exceptional property firsthand. (id:47351)
199 Cedar Avenue
Meaford, Ontario
Imagine mornings by the water, the gentle rustle of leaves overhead, and the soft glow of sunlight filtering through a canopy of mature trees. This enchanting Georgian Bay property offers nearly 60 feet of shoreline and a setting that feels like a well-kept secret. Nestled within the trees is an old log home, rich with history and rustic charmwaiting for someone to restore its soul. Surrounded by natural beauty and just a short drive from Meaford, this is more than just a property; its a place to dream, create, and reconnect with nature. The perfect canvas for your peaceful waterfront retreat. (id:47351)
4400 518 Highway East
Kearney, Ontario
Welcome to this peaceful retreat on close to 2 acres & picturesque riverfront property. Located in a private setting, this quality built new home or cottage offers a year round escape from the bustling world. Upon entering you are greeted by luxury & natural beauty that permeates throughout the entire residence. The main level offers an open floor plan, seamlessly blending the living, dining, and kitchen areas, incredible views, wood beams & vaulted ceilings, stone propane fireplace, stunning Muskoka room, massive deck running the entire length of the home, all creating an ideal space inside and out for both relaxation & entertainment. Primary bedroom w/ a river view, luxurious ensuite & walk in closet, generous sized 2nd and 3rd bedrooms, primary bath, inside entry to the garage & main floor laundry. Downstairs you'll discover a spacious walkout basement featuring a 12' long wet bar, games area, den or 4th bedroom, large bathroom and a huge family room perfect for gatherings with family and friends. Efficient in-floor heating ensures a cozy atmosphere during the colder months. With an impressive 500 feet of frontage along the Magnetawan River, you can indulge in breathtaking views, embrace the soothing sounds of nature and experience the best of both worlds while boating, canoeing or kayaking or take a minute boat ride to pristine Sand Lake, where you can engage in various water sports, activities, fishing & adventure. This home offers an exceptional location for exploring the surrounding wilderness year round.. hiking, walking and atv trails, snowmobiling, snowshoeing, skating, cross country skiing to name a few. Short drive to Kearney and a few miles away from 3 entrances to Algonquin Park. Whether you are seeking a peaceful retreat or an opportunity to engage in outdoor adventures, this property fulfills every desire. With impeccable finishes this home presents a truly exceptional living experience. Constructed with quality from the ground up...Tarion Warranty (id:47351)
2 - 1029 East Rankin Road
Muskoka Lakes, Ontario
The epitome of luxury living on the pristine shores of Lake Muskoka. Nestled within one of the most coveted locations in Muskoka, this property offers perfect South Western exposure for all-day sun, breathtaking sunsets, sought-after topography and epic deep waters off the end of the dock. Welcome yourself into this meticulously newly built retreat beautifully crafted by Kelly Project Management. Entering, you are greeted by a custom kitchen designed with the utmost taste, featuring high-end cabinetry and modern appliances. The heart of the cottage boasts a cozy room surrounding a masonry fireplace, providing the perfect setting to enjoy your early morning coffee or late-night cocktails from the custom-built bar. The high cathedral ceilings in the living room and kitchen create an open and airy ambiance, complemented by epic windows that flood the space with natural light. Dine beautifully with friends indoors or on the expansive deck offering the perfect setting with breathtaking lake views. The stunning main floor primary bedroom has a custom walk-in closet space and ensuite with a gorgeous soaker tub creating a spa-like retreat. This showpiece is equipped with 3 more beautifully appointed bedrooms, office, and 4 additional baths throughout. The lower level offers living space, storage and laundry facilities, creating the perfect blend of functionality and entertainment. Outside, follow the granite stone pathway adorned with mature Muskoka pines and lush foliage to the flawlessly designed 2-slip boathouse on 195 ft of shoreline. The stunning BH is equipped with a spacious dock area creating the perfect setting for enjoying the serene waterfront lifestyle. Just minutes away, you'll find prestigious golf courses, high-end restaurants, and endless shopping opportunities. Make your Muskoka cottage experience truly perfect with this turnkey, fully furnished offering. Don't miss out on this rare opportunity to own a piece of Muskoka paradise. (id:47351)
454 Balmy Beach Road
Georgian Bluffs, Ontario
Unique property full of potential in the desirable Balmy Beach area! Choose from various municipality-approved building envelopes to create your dream home. This expansive 19.72-acre property includes a picturesque pond surrounded by sweeping willows. Enjoy water views from the higher elevations, or imagine looking out over Georgian Bay from the upper windows or decks of your future home. The property features open clearings ideal for gardens, a hobby farm, or even room for horses. Have a great idea for this space? The sellers are open to a joint venture with buyers to help transform this property into something truly special. Just steps from the crystal-clear waters of Georgian Bay, this property offers both peace and proximity. Located in a tranquil setting yet conveniently close to Cobble Beach Golf Resort, scenic trails, a boat launch, beaches, and more, it's the perfect blend of serenity and lifestyle. Nearby utilities include gas, hydro, and municipal water to support your build. Don't miss your chance to secure a prime piece of the Balmy Beach landscape. Possible VTB (Vendor Take-Back) available. Opportunities like this don't come along often! (id:47351)
31 Deer Trail Road
South Bruce Peninsula, Ontario
Looking for a SAUBLE BEACH GETAWAY? This Viceroy-style home or cottage is set on a large, private 91 ft x 255 ft lot surrounded by mature trees in a North Sauble sought-after neighbourhood . There's plenty of outdoor space to entertain or play in both the front and back yards. Enjoy the large front deck, a firepit, picnic table area, and hammocks for relaxing. Inside, this very well maintained, 3 bedroom features open living areas with big windows and a vaulted ceiling bringing in tons of natural light. A woodstove adds warmth and ambiance for those cool nights. There is a high and dry basement that is clean and ready for your personal touches. The walk in from the outside basement can be connected with stairs for more living space or use as a separate living space or storage. Well-maintained, move-in ready, and easy to show. Don't miss out! (id:47351)
Lot 10 Trillium Crossing
Northern Bruce Peninsula, Ontario
Create your ideal getaway on the stunning Bruce Peninsula in the desirable Lakewood Community. This spacious, approximately 1.3-acre lot offers a peaceful and private setting, surrounded by nature and local wildlife. The neighbourhood is quiet and welcoming, with groomed trails and boardwalks weaving through the community and along the lakefront perfect for enjoying nature walks or time outdoors with family and friends. Launch your canoe from the shared community dock for a relaxing paddle on West Little Lake, and soak in the incredible sunsets that paint the sky each evening. After dark, the wonder continues as Lakewood is a designated Dark Sky Community, free from city light pollution, offering spectacular stargazing. A public boat launch offering access to Lake Huron is just five minutes away, while sandy beaches at Black Creek Provincial Park and Lions Head are only a 10-minute drive. Conveniently located, you're just 8 minutes from Lions Head for shopping and amenities, 25 minutes from Wiarton, and 35 minutes from the charming village of Tobermory. As a property owner, you'll be part of the Lakewood Preservation Partnership, with a $40 monthly membership fee that supports the maintenance of trail systems and roadside grass cutting helping preserve the community's natural charm. (id:47351)
77850 Tipperary Line
Central Huron, Ontario
Country Opportunity Knocks Between Clinton and Bayfield! This 2.5 ac property offers an opportunity to embrace rural living with easy access to amenities and the Lake Huron Coast. The solid 3 bedroom brick bungalow features a living room, an eat- in kitchen, three bedrooms, and a 4 pc bath. The main floor also includes the convenience of laundry, a spacious foyer, a practical side porch with an accessibility ramp, patio doors to a rear deck, and a 2 car carport. The partially finished basement offers a large rec room, a flexible bonus room, storage space, and a utility area which houses the propane furnace (2023), A/C (2013), and hot water tank (2023). There is also a water softener. All that is required is for you to apply your personal preferences to make it home for you. A Large 136' X 40' steel clad shed is a major asset. It boasts a 40' x 40' heated and insulated shop with cement floor, two storage lofts, impressive 20' ceilings, a large electric powered roll-up door - perfect for accommodating vehicles and equipment, and a wood burning furnace. The balance of the building is 96' X 40' of storage area with a loft, and 3 large doors. Don't miss this opportunity to acquire this first time offered property. (id:47351)
98 Eagle Court
Saugeen Shores, Ontario
Welcome to the Westlinks Development-Phase 3 Condominium Townhouses. Block F Unit # 21 (see site plan). The WYATT model is a bright interior unit with a single-car garage. It offers a spacious plan with an open concept kitchen, dining area, living room, plus two bedrooms, an ensuite bathroom, a four-piece guest bathroom, laundry & large foyer. There is a full, unfinished basement with a bathroom rough-in. Ask about the basement finishing package and other additional upgrade selections. If you act fast, you can personalize your home before construction starts. Located on the edge of Port Elgin, close to all amenities, Westlinks is a front porch community suitable for all ages. There is a 12-hole links-style golf course, a tennis/pickle-ball court, workout/fitness room, all with membership privileges and included in the condo fees. Serviced by a private condo road, natural gas, municipal water and sewer. The photos are not of this property but of another finished Wyatt model, which will give you a sense of the floor plan and finishes. The exterior photo is the builder's conceptual drawing. Property taxes and property assessment are to be determined. Don't miss your chance to secure one of these condos at the Westlinks development. HST is included if the buyer qualifies for a rebate & assigns it to the seller. (id:47351)
102 Eagle Court
Saugeen Shores, Ontario
Welcome to the Westlinks Development-Phase 3 Condominium Townhouses. Block F Unit # 22 (see site plan). The SANDRA model is a bright exterior unit with a double-car garage. It offers a spacious plan with an open concept kitchen, dining area, living room, plus two bedrooms, an ensuite bathroom, a four-piece guest bathroom, laundry & large foyer. There is a full, unfinished basement with a bathroom rough-in. Ask about the basement finishing package and other additional upgrade selections. If you act fast, you can personalize your home before construction starts. Located on the edge of Port Elgin, close to all amenities, Westlinks is a front porch community suitable for all ages. There is a 12-hole links-style golf course, a tennis/pickle-ball court, workout/fitness room, all with membership privileges and included in the condo fees. Serviced by a private condo road, natural gas, municipal water and sewer. The photos are not of this property but of another finished model, which will give you a sense of the floor plan and finishes. The exterior photo is the builder's conceptual drawing. Property taxes and property assessment are to be determined. Don't miss your chance to secure one of these condos at the Westlinks development. HST is included if the buyer qualifies for a rebate & assigns it to the seller. (id:47351)
205 Eagle Road
Northern Bruce Peninsula, Ontario
Welcome to your private lakefront home with sandy beach on a beautiful cove ideal for weekend retreats or your retirement years. Drive up the winding driveway through the pine trees and leave your cares behind. The property is nicely situated to provide expansive lake views where you can watch the seagulls circle and enjoy glorious sunsets from one of two decks or the stone beachside patio. The sandy bottom water entry allows for family members of all ages to enjoy swimming, kayaking or paddle boarding. Play all day then enjoy evenings by the fire while listening to the water lap at the shoreline. Along with 2 generous sized decks the home features two covered porch seating areas, at both the front and back, with walkouts from the main floor bedroom, sunroom, dining room & living room. Inside you will discover that each room has been situated to take advantage of the water views, along with little touches throughout that make this property unique. The large generous kitchen/dining and living area with its soaring ceiling provides open plan living and space for entertaining. A two-sided fireplace with custom designed surrounds, provides ambience for relaxing in both the living room or the primary bedroom. There are two bedrooms located at each end of the house for added privacy. The primary bedroom with ensuite, leads to a screened three-season sunroom with a sofabed and woodstove, a restful retreat for a morning coffee or a good book. A second generously sized bedroom along with a four-piece bath round out the main floor. The kids will love the loft bedroom with its four single beds and views of the lake. It is the perfect getaway for sharing nighttime giggles or pulling out a game and making memories. The property also has a single car garage with space above for extra storage or room to finish for a Bunky or games room. This home comes turnkey and is conveniently located across from the Bruce National Park and within a 15-minute drive of Tobermory for amenities. (id:47351)
94 Eagle Court
Saugeen Shores, Ontario
Welcome to the Westlinks Development-Phase 3 Condominium Townhouses. Block F Unit # 20 (see site plan). The SANDRA model is a bright exterior unit with a double-car garage. It offers a spacious plan with an open concept kitchen, dining area, living room, plus two bedrooms, an ensuite bathroom, a four-piece guest bathroom, laundry & large foyer. There is a full, unfinished basement with a bathroom rough-in. Ask about the basement finishing package and other additional upgrade selections. If you act fast, you can personalize your home before construction starts. Located on the edge of Port Elgin, close to all amenities, Westlinks is a front porch community suitable for all ages. There is a 12-hole links-style golf course, a tennis/pickle-ball court, workout/fitness room, all with membership privileges and included in the condo fees. Serviced by a private condo road, natural gas, municipal water and sewer. The photos are not of this property but of another finished model, which will give you a sense of the floor plan and finishes. The exterior photo is the builder's conceptual drawing. Property taxes and property assessment are to be determined. Don't miss your chance to secure one of these condos at the Westlinks development. HST is included if the buyer qualifies for a rebate & assigns it to the seller. (id:47351)
R48 - 2 Beacon Island
Muskoka Lakes, Ontario
Centrally located on Lake Rosseau, this 2.42-acre partially developed lot on Beacon Island presents a rare opportunity to bring your dream retreat to life. The property comes equipped with a construction-grade inclinator, hydro, septic systems, and a steel cedar dock already in place. Boasting 401 feet of pristine north-facing shoreline, it offers ample room for swimming, boating, and enjoying the full range of lakefront activities. The existing inclinator provides convenient access to the property, while the installed septic system means you're ready to begin building your custom getaway. Create a home that reflects your unique vision and lifestyle in this serene and sought-after location. With nearby golf courses, boutique shopping, fine dining, and year-round outdoor adventures, you'll enjoy both seclusion and luxury. Surrounded by upscale developments, this area is an ideal setting for your future lakeside residence. (id:47351)
1667 Paint Lake Road
Lake Of Bays, Ontario
What a fabulous spot to enjoy your cabin in the woods. This 2-storey year-round home / cottage offers what so many people are looking for when they want to come to Muskoka --- peace and quiet! If living in the forest is your dream, then you will love the privacy that this 8-acre parcel offers. Surrounded by wilderness, the home features 3 bedrooms, a full washroom, 2 levels of comfort and a walk out. Enjoy the open concept design on the main floor with a wood burning fireplace, nice high ceilings for sunlight and main floor office. Secondary heat source and A/C are offered via an electric powered heat pump system. While enjoying the land, make use of the outbuildings on the property for hobbies and storage. Added bonus? Current zoning may allow an additional dwelling/sleeping cabin or Hobby farm. The possibilities are numerous! This is a perfect property for a renovator / contractor to make a few repairs and upgrades and enjoy this quiet Muskoka spot. Come take a look. Adjacent 77 acres - vacant land also for sale with same Seller. (id:47351)
4648 Is 2190 Georgian Bay
Georgian Bay, Ontario
2+ acre private vacant building lot in the heart of Cognashene on Burnt Island, Freddy Channel. Natural setting, well treed, lots of granite and mixed brush including lots of pine trees. View to the north and northwest into Freddy Channel. Adjacent to a large parcel of property owned by the Georgian Bay Land Trust which ensures your privacy into the future. Lot Development fees and Lot Levies will apply at the time a building lot is applied for. Land - FREEHOLD. Survey, Site Plan and Fish Habitat Study already completed and will be provided to the Buyer on Closing. (id:47351)
1667 Paint Lake Road
Lake Of Bays, Ontario
Absolutely UNIQUE!! These types of properties simply do not come on the market very often. This 77-acre parcel of Muskoka forest backs onto THOUSANDS of acres of crown land!! Walk the trail to the back of your property and be within close proximity of Martin Lake. From there enjoy the trails/paths that will lead you to days and days of exploring dozens of lakes. There is more. The present zoning appears to allow the building of a residential unit, sleep cabin, additional dwelling unit, short term rentals, hobby farm and riding or boarding stable. Additional Discretionary uses may allow a small scale eco - tourism resort. To top off this wonderful offering, enjoy the new tiny home on the land that is absolutely spotless and comfortable. Bring your ideas! (id:47351)
47014 Old Mail Road
Grey Highlands, Ontario
Location and privacy are all in one. Only 12 minutes to Thornbury or Georgian Peaks Ski Club set on 20 breathtaking acres along storied Old Mail Road in Grey Highlands, this extraordinary estate is a rare convergence of heritage, design, and natural beauty. Anchoring the property is a distinguished main residence dating to 1863 rich with history and perched above a natural grotto carved into escarpment stone, offering a poetic reminder of the lands ancient character. The home is a rare blend of heritage charm and modern refinement. Painstakingly maintained and thoughtfully updated, it offers contemporary conveniences while preserving the craftsmanship and character that make it truly unique. The main floor features two powder rooms, one with a private sauna, and a glass-wrapped sun/family room with panoramic views and walkout to a full-width back deck. A gracious living room with a wood-burning fireplace anchors the home, while a separate dining room offers space for intimate meals or larger gatherings, enhanced by original built-ins that span the far wall. Upstairs, three bedrooms and two full baths include a spacious primary suite with four-piece ensuite. Original architectural details throughout speak to the homes storied past. A thoughtfully designed guest house, by architect Anthony Belcher, offers modern living in harmony with the surroundings. A private tennis court sits quietly among the trees. The pool area, also designed by architect Anthony Belcher, is a masterclass in landscape integration set on a sheltered terrace above a tranquil pond with all-day sun, panoramic Beaver Valley views, and a steel/Ipe pergola for light shade. A stone wall shields the space, acting as a retaining wall and heat sink, while a cabana with 2-piece bath, bar sink, and fridge offers deep-set porches. A curved stone garden wall reflects warmth and supports lush plantings. This is a rare opportunity where privacy, views, history, and thoughtful design converge in lasting harmony. (id:47351)
Lot 47 Greenough Pt Road
Northern Bruce Peninsula, Ontario
This beautiful waterfront lot in the prestigious Greenough Harbour Community, could be yours! Located on a year-round maintained, municipal road, the 2 acre lot with 177 feet of waterfront offers stunning and expansive views at the shoreline, with its westerly exposure. The property is well treed with terrain that gently slopes down to the water's edge of Lake Huron. Located mid-way on the Peninsula, you will be situated perfectly for day trips to many desired destinations and activities and it is only a short drive to Lion's Head for amenities. You won't find any hydro wires here with underground Hydro service located at the roadway. Enjoy the peace and quiet of this community and nature at its best, where the focus is on preserving the environment and Protective Covenants do apply. To learn more, ask your REALTOR for information. You may also visit the Greenough Harbour Community website. Come make this your home away from home or relocate here full time. The choice is yours! (id:47351)
1522 Georgian Bay Water Island
The Archipelago, Ontario
(5 Beds, 3 piece bathrooms and an out door shower). Charming Georgian Bay Retreat with Water Access & Stunning Lake Views. Welcome to your ideal family retreat or investment opportunity on beautiful Georgian Bay! This unique property offers panoramic lake views from the spacious deck perfect for early morning coffee at sunrise. This 4.192 Acres property is beautiful walkable granite with Blueberry bushes everywhere and above average privacy with stunning views. Set on a generous lot, the property features: A main cottage with open-concept living, kitchen, and dining area. A second cottage ideal for guests or rental income. The 2nd cottage with kitchen is grandfathered in, a cozy bunkie for extra sleeping space, a dedicated storage building for all your recreational gear. The Shingles were replaced 2023 on all buildings. The septic has been pumped out 2023 and was installed summer of 2000 (plastic tank). The dock is steel and built in 2009. Enjoy swimming, kayaking, or boating just steps from your door, then relax on the deck with breathtaking views of the Bay. Whether you're looking for a peaceful summer getaway or a multi-unit short-term rental opportunity, this property has endless potential. 5mins from the Pointe Au Baril Marina Basin. Less than 10mins from the Ojibway club (grocery store, dining, tennis, pickle ball). Pointe Au Baril amenities - LCBO, Post Office, Community Centre with Library, Nursing Station with Ambulance, and Licensed nurse, The Shell Station for gas, meals and snacks, 2 Chip Wagons and CC Home hardware. Cozy and well maintained property. (id:47351)
465653 Curries Road
Norwich, Ontario
A picturesque 4.5 acres parcel on a paved road just minutes from the 401/403. A stunning 4,000 sq. ft. + custom built 2 story home with impressive timber frame accents. This executive quality built home features 4+1 bedrooms & 4 baths. The covered timber frame deck and interlocking patio is a real showpiece! There is a private covered deck off the master suite on the main floor. The attached double oversize garage is clad with white plastic board and features a stairway to the lower level with family rooms, games room, a wet bar that is kitchen sized, and much more. The outdoor living oasis this property offers is second to none featuring a newly built inground pool, hot tub, covered timber frame deck, interlocking patio & bush with a walking trail. You will have no shortage of garage space with the attached oversized two car garage & an absolute dream 36' X 48' heated shop. The shop features a large mezzanine & is heated with a radiant heater. This property offers something for everyone while providing privacy, peace & quiet. Just minutes from Hwy 401 / 403 so commuting is a breeze. This one is the full package and then some. (id:47351)
355-359 Pine Street S
Timmins, Ontario
Come see this great property which includes a single family home and a 2 story triplex. This is a turn key property that you can live in the house and rent the 3 units in the other building. House comes with Fridge, gas stove, dishwasher, washer, dryer. Furnace 2015, Central air 2015, Hot water tank owned 1 year old. Properties come with separate hydro and gas meters. Home has a large deck in the back which is covered which makes it suitable to use even in winter. Basement of house is spray foamed and walls are framed and ready to finish. Plumbing rough-ins in the basement also. (id:47351)
28 Grove Street E
Barrie, Ontario
Discover the incredible potential of this legal duplex, a beautifully maintained bungalow featuring a finished lower level. This is your golden opportunity as either an investor or a first-time home buyer seeking a reliable "mortgage helper." Imagine living in one unit while effortlessly renting out the other! This property has undergone a stunning transformation, entirely renovated in 2020 with top-notch updates including a new roof, shingles, insulation, drywall, flooring, vinyl siding, plumbing, electrical systems, furnace, and windows. Both modern bathrooms and kitchens have been luxuriously upgraded, complete with brand-new appliances. Ideally situated close to schools, public transit, and parks, this home is not just a place to live; it's a smart investment in your future. The upper unit will be available to move in as of September 1, 2025, presenting you with the fantastic opportunity to enjoy your new home while the lower unit contributes to your mortgage payments. Don't miss out on this exceptional opportunity! Buyers seeking a "Mortgage Helper"Living in one unit and renting the other. Completely renovated in 2020 -Updated from top to bottom, including Roof, Shingles, Insulation, Drywall, Flooring, Vinyl Siding, Plumbing, Electrical, Furnace, Windows, Modern Bathrooms and Kitchens, and Appliances. Close to Schools, public transit, and Parks. The Upper Unit will be vacant as of September 1, 2025, ready for you to move in and have the lower unit help pay the mortgage (id:47351)
323 Sunnidale Street
Clearview, Ontario
Discover the Possibilities! We're Here to Help You Build Your Vision. This well-sized lot offers more than just land; it's an opportunity to build a home that suits your lifestyle, needs, and future. Whether you're looking to downsize, simplify, or create a cozy getaway, this property offers the perfect starting point for a smaller, easy-to-maintain home. You're not alone in the process. We'll walk with you from purchase through planning, offering guidance, support, and local insight every step of the way. From permits to builders, we'll help connect the dots so you can focus on designing the space that truly feels like home. Located in a vibrant four-season community, you'll enjoy year-round access to beaches, ski hills, hiking trails, watersports, and golf, just minutes away. Numerous amenities are also nearby, with a hospital just 15 minutes away and Toronto Pearson International Airport approximately 1 hour and 15 minutes by car. Water, sewer, and natural gas services will be available at the street in the near future. While a building permit is not quite available yet, we're happy to guide you through the process or connect you with the township to get started. Planning take time so don't delay. Let's turn this blank canvas into something truly yours. (id:47351)
849-851 Suncrest Circle
Collingwood, Ontario
Welcome to a once-in-a-lifetime opportunity to own one of the largest condominiums in Collingwood's sought-after Lighthouse Point. This exceptional 2-in-1 unit spans 2,950 sq. ft. of finished living space, offering 5 bedrooms, 6 bathrooms, 4 fireplaces, and enough room to host extended family, friends, or simply spread out and enjoy peaceful waterfront living. Imagine morning coffees overlooking the sparkling waters of Georgian Bay, or evenings watching sunsets over the iconic lighthouse and protected shoreline right from your windows. Thoughtfully combined, Units 849 & 851 provide a unique layout with 2 kitchens (ideal for entertaining or multi-family use), 2 spacious primary suites with fireplaces and ensuites, 2 more guest bedrooms, plus a 5th bedroom or cozy den. The main floor features a wide-open connection between the original units, while a hallway on the upper level seamlessly blends the two. This one-of-a-kind residence is nestled within a vibrant, active waterfront community offering everything for a four-season lifestyle: a marina, two outdoor pools, private beach, tennis and pickleball courts, walking trails, and a recreation centre with an indoor pool, gym, games room and social lounge. Its the perfect place to kayak, paddleboard, walk, play, relax or do it all. Whether you're looking for a full-time home, a luxurious weekend escape, or a multi-generational retreat, this property is a rare find. Live the waterfront lifestyle you've been dreaming of right here at Lighthouse Point. (id:47351)
152 York Street
St. Catharines, Ontario
Welcome to 152 York Street, a beautifully Custom rebuilt legal duplex in the heart of St.Catharines a true turn-key investment with excellent rental income and minimal exterior maintenance. This exceptionally well-maintained up/down duplex features separate hydro meters, two full units, and extensive custom renovations completed with proper city permits and full inspections throughout. The home was completely reconstructed from the ground up (keeping only the roof and exterior walls). Everything inside is new or upgraded, including plumbing, electrical, HVAC systems, stucco exterior, foundation repairs, and high-quality windows and doors throughout. The home is bright and spacious, featuring abundant natural light, including a sliding door with electric German roller blinds and a massive front window. The main unit includes 2 full bedrooms, 2 full bathrooms (one with a jacuzzi tub), and a fully finished basement with an additional bedroom, and ample storage. You'll love the custom-designed kitchen with high-end finishes, including black granite counters and efficient LED spot lighting throughout. Flooring includes large modern tiles and warm wood finishes, all enhanced by wide baseboards and attention to detail. The upper unit offers 3 spacious rooms, a large kitchen/breakfast area, and a full bathroom. Currently, all rooms are rented at $650/month each (all-inclusive) to long-term tenants who appreciate the quiet, central location. Additional features include: Two-car parking, New roof (2023), New furnace & A/C (2024), New eavestroughs (2023), Code-compliant fire separation & soundproofing between units. This beautiful home Located in a quiet, family-friendly neighbourhood, just minutes from the highway, downtown, parks, shopping, and transit. Whether you're an investor or looking to live in one unit and rent out the other, this custom duplex is a rare find you wont want to miss. Come see it in person. you wont regret it! (id:47351)
26 Stickleback Way
Ottawa, Ontario
Listing Description This Beautiful Bungalow features an inviting curb appeal in a quiet area. This One Starts with a Den, 2 Bedrooms and a Guess Area with a 2nd Gas Fireplace. The Kitchen has a large counter space for your entertainment and pleasure. SS Applicances will agrementer your life style and culinary experiences. The well lit Living and Dining Area include another gas Fireplace. You can overlook your backyard from your beautiful Kitchen, Living Room or Dining Area. Features 9 foot ceilings, Maple hardwood throughout the main floor, Pvc windows, double car garage, 200Amp service for your electric car and much more. The Lower Area is completely finished.(Even the storage area is drywalled). You and your guests will love the well lit spaces and the warmth that it provides. (id:47351)
614 Lake Street
Mcnab/braeside, Ontario
Welcome to your private riverside sanctuary, where luxury meets tranquility. Thoughtfully renovated, this stunning home offers three generous bedrooms, two elegant bathrooms, and panoramic views of the Ottawa River especially breathtaking at sunrise as golden light pours through expansive windows.The open-concept living area features a cozy gas fireplace and direct access to a balcony overlooking the water, creating an ideal space for both everyday living and entertaining. The gourmet kitchen is a chef's dream, complete with a wine bar, double oven, induction cooktop, and rich West Coast-inspired finishes in natural stone and wood.The primary suite is a true retreat, boasting a spa-like ensuite with heated floors, continued throughout the lower level. The walkout basement opens to a covered patio perfect for enjoying the outdoors in any season.Outside, the landscaped, low-maintenance grounds include a private dock for swimming and an air-conditioned Airstream for guests or extra living space. Located just minutes from town and the Sandpoint Golf and Country Club, this property is ideal as a full-time residence or luxurious weekend getaway.Please allow 24 hours irrevocable on all offers (id:47351)
1661 8th Line Road S
Ottawa, Ontario
New price! A premium location for this homesite! Close to Metcalfe,Greely and 20 mins to Ottawa South.Level open lot with scattered trees. Drive by-Have a look! Sign on property-View anytime. (id:47351)
1621 8th Line Rd Road S
Ottawa, Ontario
Just reduced by $20,000--Great homesite-clean,level lot-Minutes from Metcalfe,Greely,Findlay Creek areas.Ready to build your new home! 2.02 acres---(205 ft frontage X 415 ft deep) (id:47351)
942 Cameron Street
Ottawa, Ontario
This lot is right next to 970 Cameron Street (Treed area in photos, MLS X12032267), making this a massive opportunity to combine and create a large-sized lot! Opportunities like this don't last. Build your dream home or next investment project on this desirable vacant lot just steps from the water. With all utilities readily available and water connected, this property is shovel-ready for builders, developers, or anyone looking to design and construct their perfect custom home. This lot offers a rare blend of natural beauty and urban convenience ideal for investors looking for high-potential land or homeowners seeking a connected lifestyle. (id:47351)
404 Morton Line
Cavan Monaghan, Ontario
"Own Your Own Private Estate" Cavan area 209+ Acre estate type property nestled on sheltered hillside. Property consists of fertile farmland, maple bush and wetlands. Spectacular setting and views, private driveway. Outbuildings are in very good condition and lend themselves well to livestock or storage. Home is 1 3/4 storey brick, built in the 1900s, upgrades over the years include; steel roof, newer windows, doors and walkways. Impressive front entrance foyer has extra height and circular staircase in incredible condition. Original trim and floors throughout the house, from its bay windows in the living room and original dining room to the 2nd staircase off the kitchen, which leads to an upper bedroom. Well designed for country living, attached woodshed and covered walkway to garage, as well as plenty of storage and deck on which to BBQ, enjoy the birds and wildlife. Good schools, easy access to #115 or #7 Hwy. Truly a hidden treasure in the rolling picturesque Cavan hills! (id:47351)
43 Lakeshore Boulevard
Selwyn, Ontario
Welcome to your dream waterfront escape on desirable Emerald Isle on Buckhorn Lake. This beautifully crafted, turn-key Linwood Home (2010) combines timeless design with modern comforts in a serene and private lakeside setting and comes fully furnished inside and out, with all kitchen contents as well.Ready to sleep 14 with 8 on bunks, 2 in the primary bedroom, 2 on the pullout in the loft, and 2 on the pullout in the great room, theres plenty of room for family and guests. What a super waterfront package! Enjoy the dramatic charm of vaulted ceilings, exposed beams, and a striking stone wood-burning fireplace that extends from floor to ceiling. A large picture window takes center stage, perfectly framing breathtaking lake views and flooding the room with natural light, creating a seamless connection to the outdoors. The primary bedroom boasts vaulted ceilings, incredible viewsof the lake, and a walkout. Bedroom 2 also features vaulted ceilings and charming Palladian windows. Luxurious details are evident throughout, with the kitchen showcasing granite countertops, crown moulding, under-cabinet lighting, heated floors, and a stunning skylight that elevates the rooms design. The primary ensuite is equally impressive with heated floors and a soaker tub, while both bathrooms feature glass showers and elegant travertine tile. The exterior was repainted and stained in 2023, with dock planking replaced that same year. Professionally landscaped in 2022, the outdoor space includes a large cedar deck, armour stone patio, and walkways, perfect for entertaining or relaxing by the water. Enjoy stunning panoramic sunset views from your dock. Just bring your bags and start living the lakeside lifestyle at its finest. Don't miss the chance to own a piece of paradise on the Trent-Severn Tri-Lakes. FOR HIGH-RESOLUTION PICTURES, 360 INTERACTIVE FLOOR PLANS, PANORAMIC VIEWS, AND VIDEO OF THIS PROPERTY, PLEASE SEE THE VIRTUAL TOUR. (id:47351)
3791 Harwood Road
Hamilton Township, Ontario
3 bedroom brick and vinyl sided raised bungalow built in 1994. Main floor has open concept kitchen, living room and dining room with walkout to deck and 0.73 acre private lot with views of the countryside. Basement has been completed for the use of a granny flat. Has shared laundry space and an entrance into the attached single car garage. Home has a generator for backup. (id:47351)
32990 Highway 62
Hastings Highlands, Ontario
Welcome to Maynooth ... a charming village known for its antique shops, galleries, artisans, and a gateway of Algonquin Park. For over 100 years, The Arlington Hotel has served the village, providing safe haven for the region's travel-weary guests with its restaurant, bar, patio, and guest rooms. Ready for a family or an entrepreneur to take over, here is the opportunity to acquire a well established business and create a work from home legacy. Multiple income streams include overnight bed and breakfast rooms, long term leased rooms, live music shows, bar licenced for 150 people, passive monthly income of barn rental, food sales, group events, and pizza orders too! The building has been significantly upgraded each year and has approximately 8000 square feet of space to work with. Conveniently located by all the amenities yet only 20 minutes to Algonquin Park, the #PurplePalace is a popular and well known destination for travelers across the seasons. (id:47351)
5 Grogast Court
Strathroy-Caradoc, Ontario
Build your dream home at 5 Grogast Court! Tucked away on a quiet, family-friendly court in Strathroy's desirable north end, this premium residential lot offers a rare chance to create the home you've always wanted. Surrounded by established homes and located just off Second Street, you'll love the peaceful setting with easy access to the Gemini Sportsplex, Highway 402, schools, shopping, and more. Opportunities like this in such a sought-after location don't come up often. (id:47351)
6 Pearl Street W
St. Thomas, Ontario
1.4 acre residential site in the heart of St. Thomas with re-development potential. Includes 970 sq ft 2 bedroom, 1 bathroom home and two bay multi-use workshop (30' x 40' with 14' clear and 30' x 60' with 16' clear) and located at the end of a dead end street. House and shop are in need of some repairs. Property backs onto St. Thomas Soccer Club Athletic Park green space and adjacent to multi-residential. Zoned R4, permitted uses include single detached dwelling, semi-detached dwelling, duplex dwelling, triplex dwelling, townhouse dwelling, apartment dwelling and many more. Enjoy a quiet home on a large lot, or redevelop into a large multi-family property. Site being sold on an "as is, where is" basis with no representations or warranties. Contents on site not in listed in exclusions are included in sale and are the responsibility of the Buyer to remove. (id:47351)
2229 Wateroak Drive
London North, Ontario
Welcome to this beautifully appointed 4-bedroom home nestled in a prestigious North London neighbourhood. Step through the inviting front entrance into a bright and spacious foyer, setting the tone for the open-concept main floor designed with both comfort and sophistication in mind.The heart of the home features 9' ceilings and expansive 8' windows in the great room, flooding the space with natural light. A cozy fireplace anchors the living area, flowing seamlessly into a stylish dining space and a gourmet kitchen. The kitchen is a chefs dreamshowcasing quartz counter tops, high-end finishes, modern appliances, and generous counter space for meal prep and entertaining.Step outside to your private backyard oasis, completely redesigned in 2023 with over $200,000 in backyard & professional landscaping. This outdoor retreat is fully fenced and features an in-ground pool with a cascading waterfall, ambient lighting, elegant stonework, and lush greenery. The back patio highlights exceptional craftsmanship and offers breathtaking views of nearby green space and a tranquil pond. Scenic walking trails are just steps from your door.Upstairs, the second floor offers four generously sized bedrooms and two full bathrooms. The primary suite is a true sanctuary, complete with a walk-in closet and a spa-inspired ensuite featuring a sleek glass shower and luxurious in-floor heating. A charming balcony overlooks the quiet, tree-lined streetperfect for morning coffee or an evening unwind.Additional features include:Hardwood floors in the great room, Ceramic tile flooring in all wet areas, Air conditioning, Paver stone driveway, Quartz counters in the kitchen and powder room, Rough-in for a future bathroom in the basement.Comprehensive security system with motion cameras and fire alarm connectivity (live monitoring subscription required)This home effortlessly combines modern elegance with everyday functionality. Dont miss your chance to own this exceptional property. (id:47351)
Lot 5 Aurum Road
London South, Ontario
TO BE BUILT: Backing onto open fields with tons of upgrades and situated in Riverbend's newest community - Hidden Hills West. This stunning home offers an expansive 2,600 sq ft of above-ground living space, complemented by Large windows in the living area for a ton of natural sunlight coming into the home. The backyard also features a beautiful deck, perfect for hosting parties and enjoying outdoor gatherings.Inside, the layout is spacious and filled with natural light, enhanced by the large windows throughout the home. An office on the main floor provides the perfect space for work or study. The kitchen is complete with a large island and a walk-in pantry! Upstairs, you'll find four generously sized bedrooms, ensuring ample space for your family. The master bedroom boasts a spa-like 5-piece bathroom and a walk-in closet, complete with built-in organizers, providing an abundance of storage and keeping everything neatly arranged. With a total of five bathrooms throughout the home, morning routines will be a breeze. An upper floor laundry room adds to the convenience, making daily chores effortless.The home comes fully equipped with all appliances and boasts numerous upgrades, including elegant lighting fixtures, stylish feature walls, and a chic wine cooler - perfect for entertaining guests or enjoying a quiet evening at home. Location is everything. Situated close to shopping, highways, excellent schools, and various local amenities, this home offers both convenience and a high quality of life. Don't miss the opportunity to make this exquisite property your own. Experience the perfect blend of luxury, comfort, and natural beauty at. (id:47351)
7 - 32 Postma Crescent
North Middlesex, Ontario
** UNDER CONSTRUCTION: Welcome to the Ausable Bluffs of Ailsa Craig! This single-floor freehold condo is full of modern charm and amenities. It features an open concept main floor with 2 bedrooms and 2 bathrooms. The kitchen boasts sleek quartz countertops, stylish wood cupboards and modern finishes . Throughout the home, indulge in the elegance of luxury vinyl flooring that provides durability and appeal to any family. The partially finished basement includes a rec room, a third bedroom and 4-piece bathroom and provides the opportunity to create space for the whole family. This residence seamlessly combines practicality with sophistication, presenting an ideal opportunity to embrace modern living at its finest in the heart of Ailsa Craig! Common Element fee includes full lawn care, full snow removal, common area expenses and management fees. *Property tax & assessment not set. (id:47351)
41 Portside Dr - 77719 Bluewater Highway
Central Huron, Ontario
SELLER FINANCING possible. Experience lakeside living in this beautiful 2011 Breckenridge modular home situated in the land lease community of Lighthouse Cove! This home is complete with a spacious covered deck perfect for outdoor enjoyment. Inside, discover a beautifully decorated, partially furnished 1-bedroom, 1-bathroom retreat. The bright, open-concept living, dining, and kitchen area flows seamlessly, ideal for entertaining. Extend your living space outdoors onto the spacious, covered deck, offering a separate, private sitting area and natural gas hookup for the included barbecue. Benefit from modern conveniences like a new on-demand hot water heater, gas stove, efficient forced-air gas heating, and brand-new central A/C. A dedicated laundry/utility room adds to the home's practicality. Just a short stroll away, breathtaking lakefront sunsets await. This is your chance for affordable lake living, with golf and a marina nearby, and only minutes from the charming Village of Bayfield (5 min) and Goderich (15 min). (id:47351)
8 Hemlock Crescent
Aylmer, Ontario
Move-in ready! Built by Hayhoe Homes, this semi-detached bungalow offers open concept one-floor living with 3 bedrooms (2+1), 3 bathrooms including a private 3pc ensuite. The kitchen features quartz countertops, tile backsplash, island and pantry, and opens to a spacious great room with cathedral ceiling, cozy fireplace, and patio door leading to the rear deck. Enjoy the convenience of main-floor laundry and a single-car garage with inside access. The finished basement adds a large family room, third bedroom, full bathroom, and ample space for storage. Other features include: 9' main floor ceilings, luxury vinyl plank flooring throughout the main floor, central air & HRV, Tarion New Home Warranty, plus many more upgraded features throughout. Located in the charming town of Aylmer, close to schools, parks, shopping, and restaurants. Taxes to be assessed. (id:47351)
6 Hemlock Crescent
Aylmer, Ontario
Move-in ready! Built by Hayhoe Homes, this semi-detached bungalow offers open concept one-floor living with 3 bedrooms (2+1), 3 bathrooms including a private 3pc ensuite. The kitchen features quartz countertops, tile backsplash, island and pantry, and opens to a spacious great room with cathedral ceiling, cozy fireplace, and patio door leading to the rear deck. Enjoy the convenience of main-floor laundry and a single-car garage with inside access. The finished basement adds a large family room, third bedroom, full bathroom, and ample space for storage. Other features include: 9' main floor ceilings, luxury vinyl plank flooring throughout the main floor, central air & HRV, Tarion New Home Warranty, plus many more upgraded features throughout. Located in the charming town of Aylmer, close to schools, parks, shopping, and restaurants. Taxes to be assessed. (id:47351)
643 North Shore Road
Frontenac Islands, Ontario
Welcome to beautiful Howe Island just a short drive from the city of Kingston. Gracing the shores of the Bateau Channel one of the main water way arteries that connects the 1000 Islands to Kingston, on Lake Ontario. Home to wonderful lake side living build your dream home on this 2.7 acre lot with 196 ft of clean shore line, near other fine homes. Enjoy the tranquility of nature and the quiet retreat that the island offers not so far away from the city. HST applicable. Property Taxes to be assessed. (id:47351)
Lt 17 Pt 2 South Shore Road
Loyalist, Ontario
South shore lake views, ready for your vision! This 1.21-acre lot on Amherst Island offers wide-open space, gentle terrain, and captivating sunrise views over Lake Ontario. Just a 15 minute ferry ride from Millhaven, it's an ideal spot to build your dream home or seasonal getaway. Enjoy public water access nearby without the waterfront taxes. This is peaceful island living and room to create the lifestyle you've been imagining-whether that includes gardens, a workshop, or simply quiet mornings on the porch. Amherst Island is perfectly situated within easy reach of Toronto, Ottawa, and Montreal. It can only be accessed by ferry which has contributed to the island's cultural and natural heritage landscape preservation, allowing it to remain a hidden gem. The ferry leaves Millhaven hourly at half past the hour, 20 hours/day, 365 days/year. Visitor return fare is $10.50. Please only access the property accompanied by a licensed REALTOR. (id:47351)
5209 Highway 15
Kingston, Ontario
Welcome to 5209 Highway 15, a unique 3-storey home offering 1,900+ square feet of beautifully designed living space. This 2-bedroom (with potential to be updated with a simple addition to add an additional bedroom on the main level) 3-bathroom retreat sits on a hilltop, surrounded by nearly 24 acres of lush forest, creating a private oasis just 15 minutes from downtown Kingston via a straight drive along Highway 15. A winding, tree-lined driveway leads to this secluded property, blending rustic charm with modern convenience. Built in 2000, this home combines the feel of a luxury mountain retreat with practical, durable finishes. Hardwood floors flow throughout the house, and vaulted ceilings add to the sense of space and openness. The great room, complete with an authentic wood-burning fireplace, serves as the heart of the home. Its natural warmth and character make it perfect for cozy gatherings. A striking spiral staircase connects the 3rd floor, leading up to a treetop view from the top level, making you feel truly connected to nature. A screened-in porch provides a tranquil spot to enjoy your morning coffee, surrounded by the peaceful sounds of the forest. The property's nearly 24 acres offer ample space for outdoor activities, with the potential to add an external garage if desired. The metal roof, built for longevity, ensures minimal maintenance for years to come. With its treehouse feel, private location, and proximity to Kingston, 5209 Highway15 offers the perfect blend of seclusion and convenience. Whether for full-time living or a peaceful getaway, this home is a rare gem. (id:47351)
86 Park Road S
Oshawa, Ontario
Turnkey Investment Property! 4 Renovated Units In Convenient Oshawa Location. A+ Tenants. Gross Income: $75,947.75. Expenses $17,541.68. Professional Work And Upgrades. Lots Of Parking. 2-2 Bedrooms 2-Bachelor Units. 4 Washers/Dryers, 2 separate hydro Meters, New Furnace, Hwt, Ac, Security Cameras & new Siding. (id:47351)
