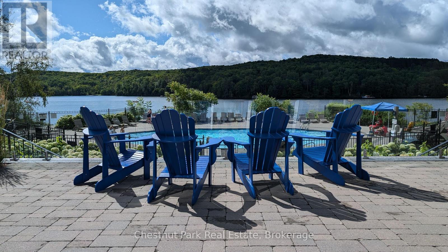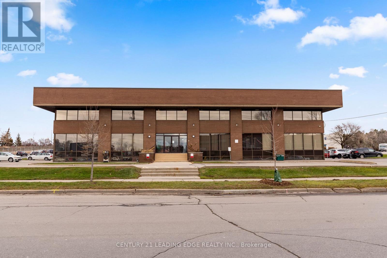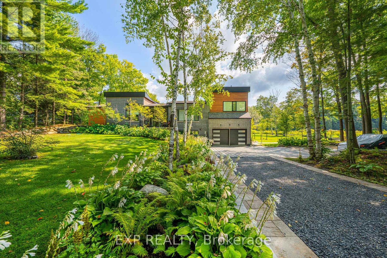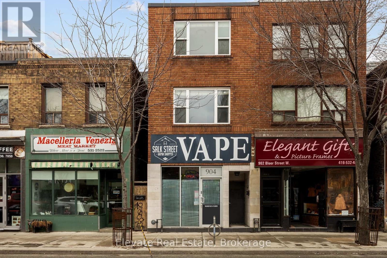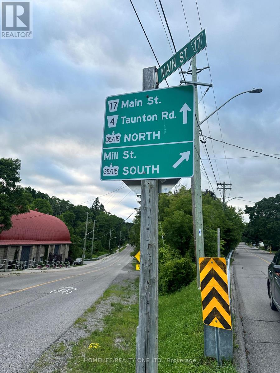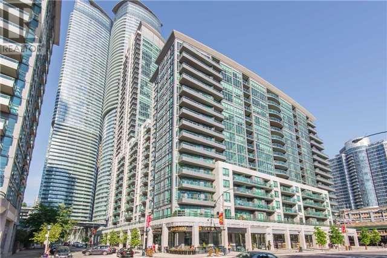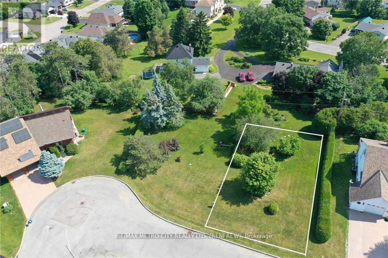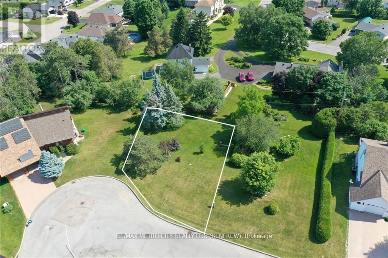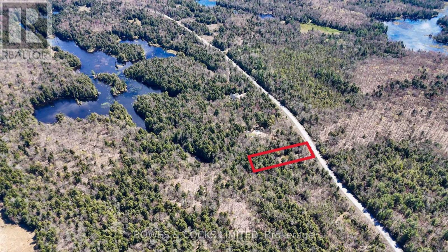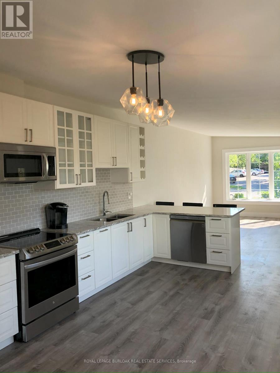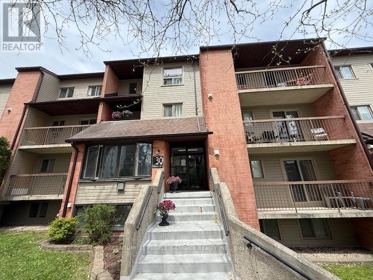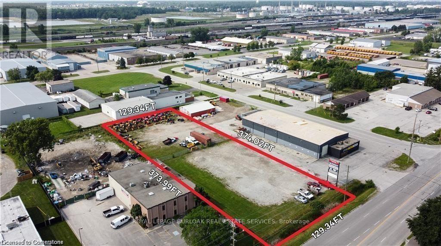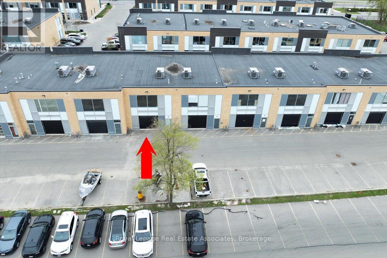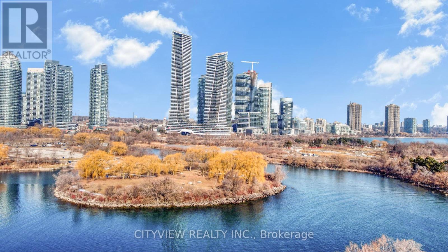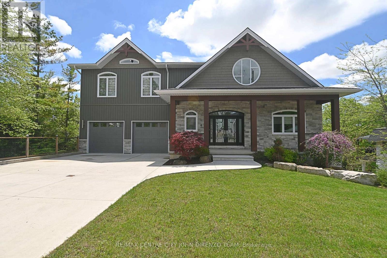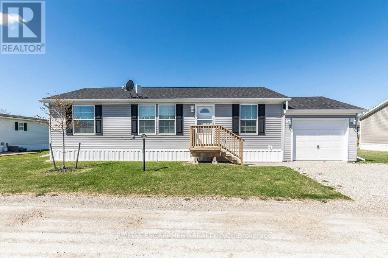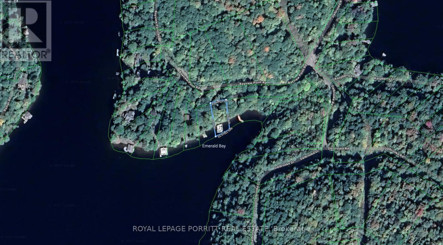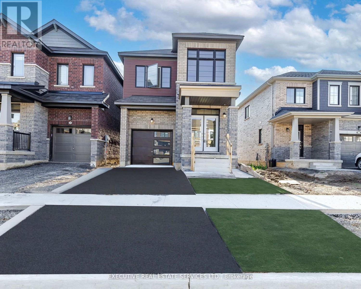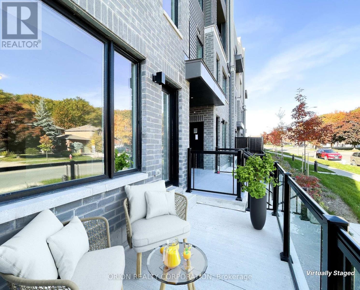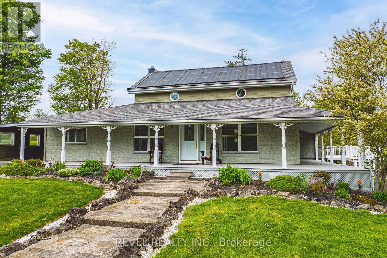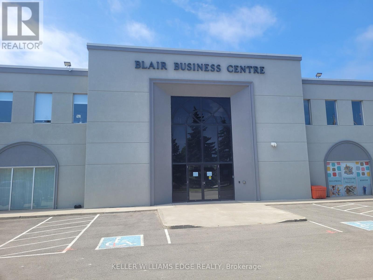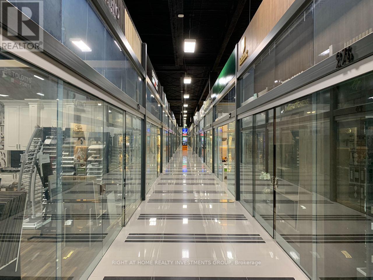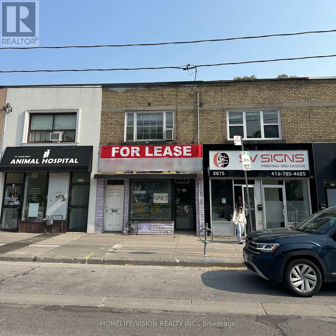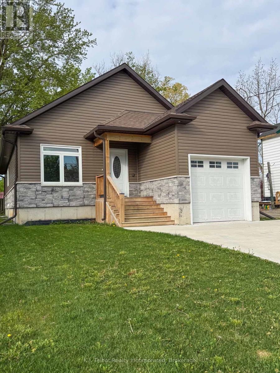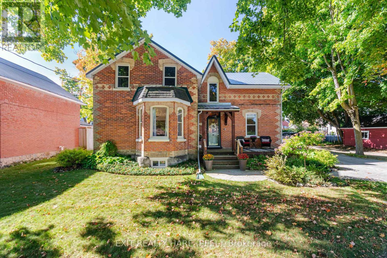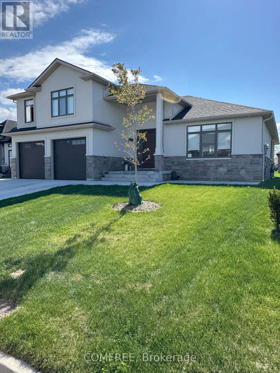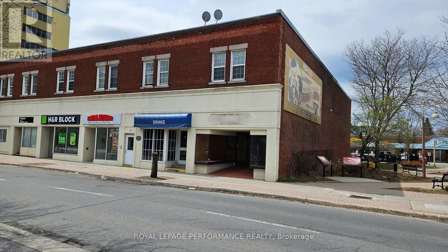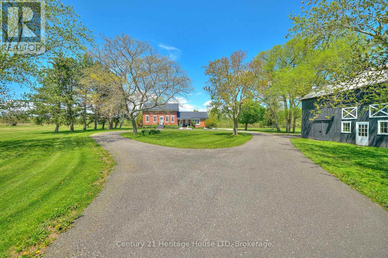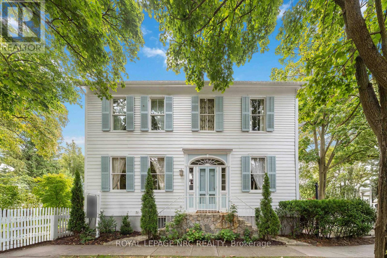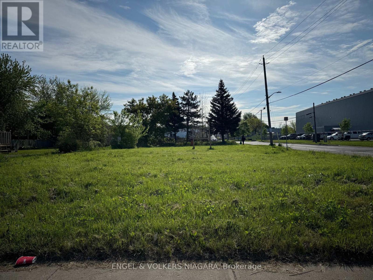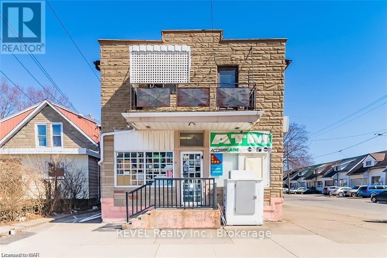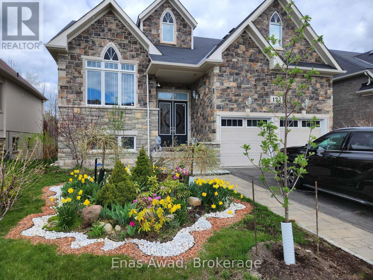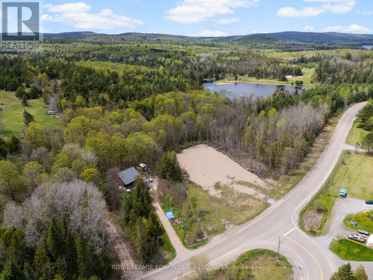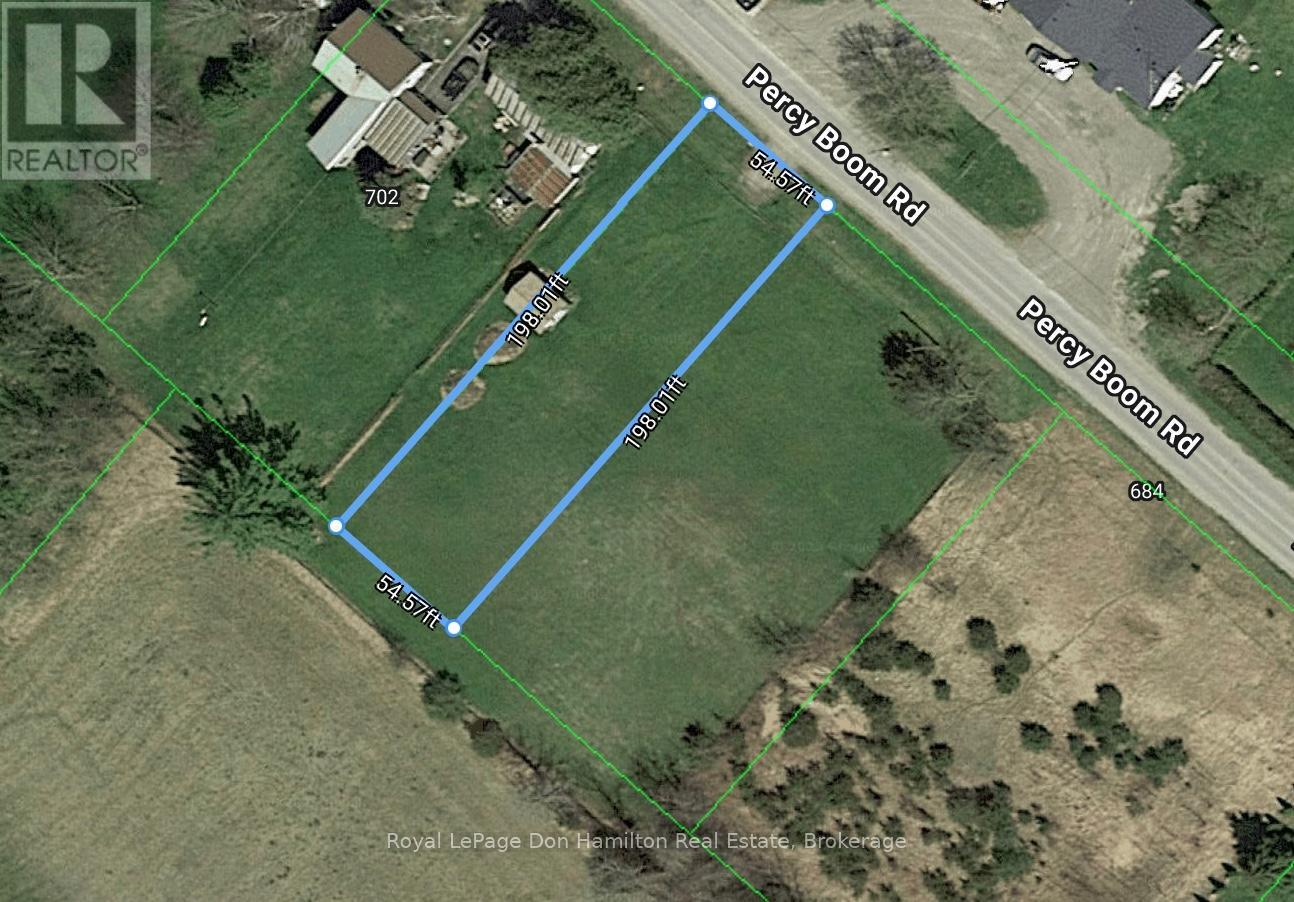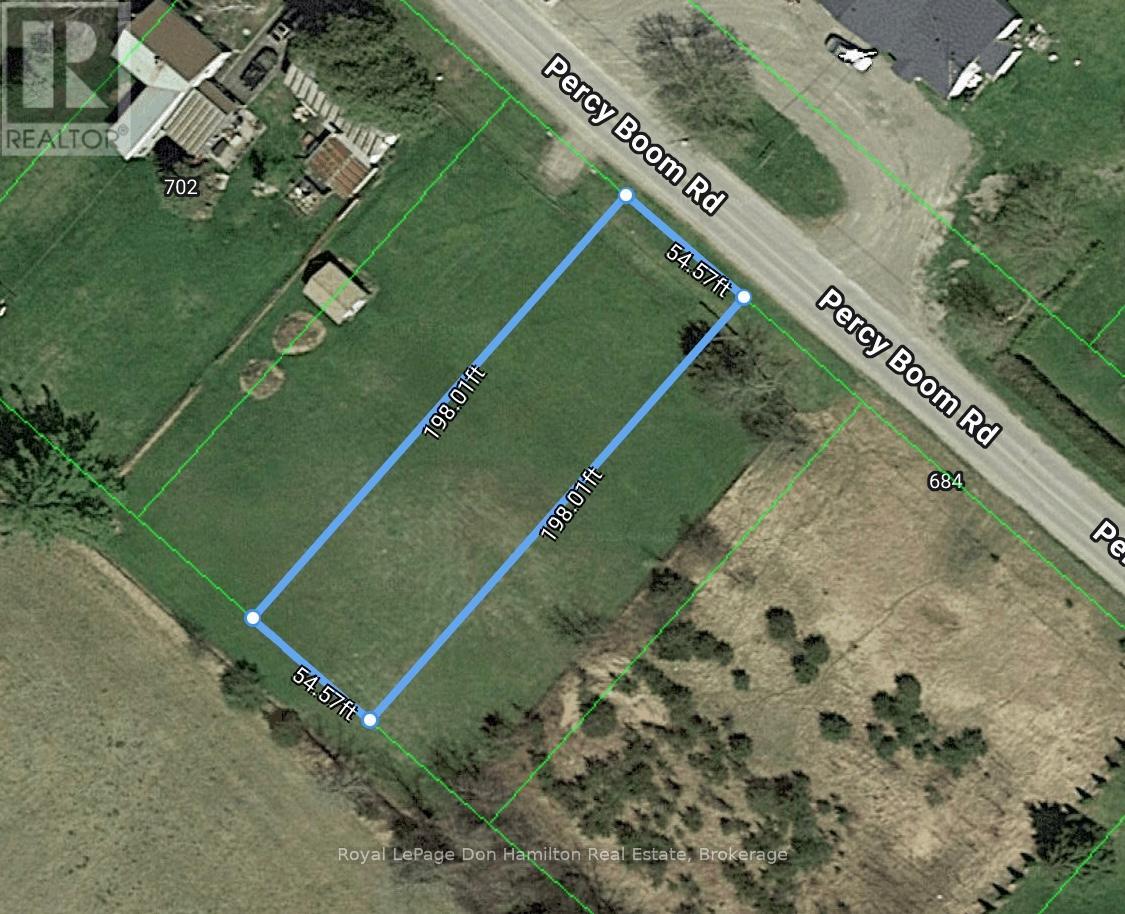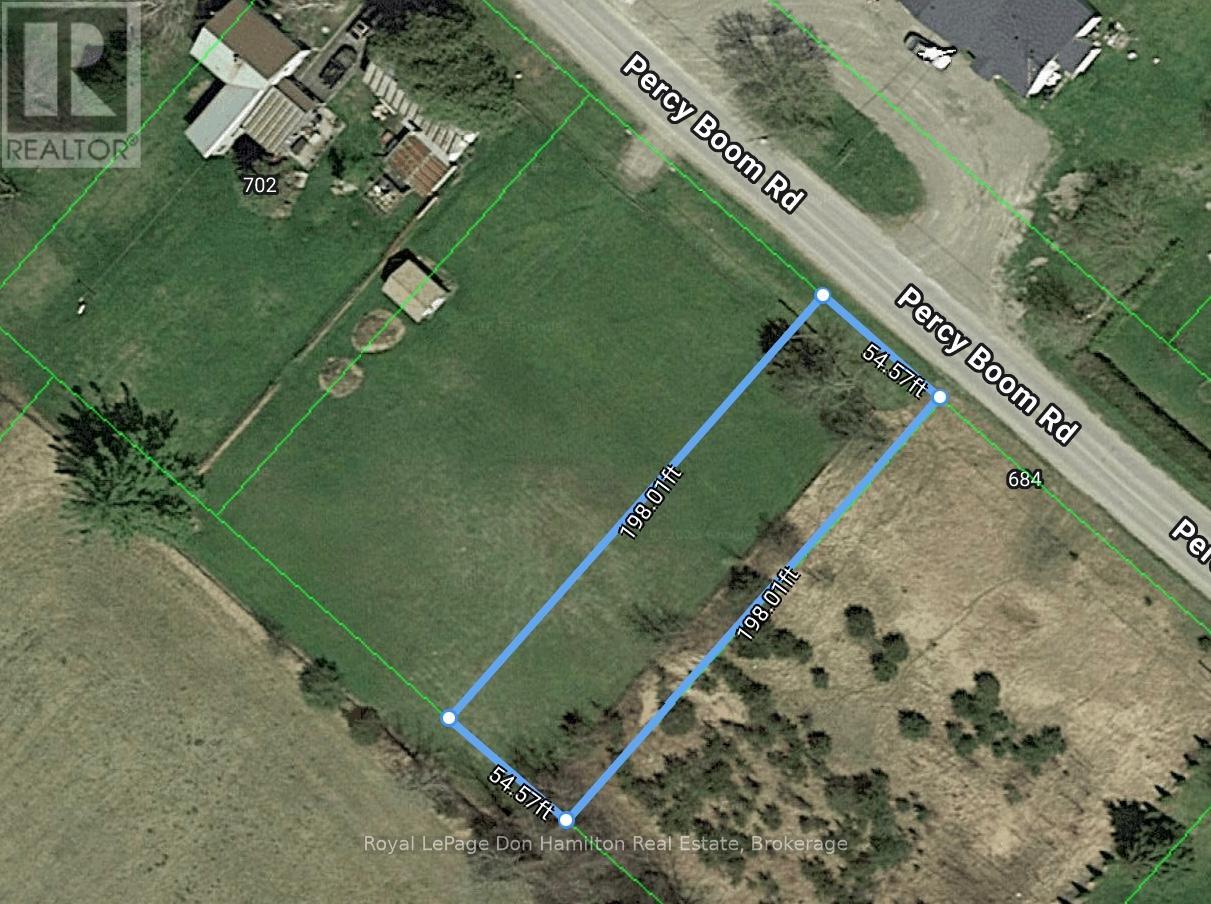316 - 25 Pen Lake Point Road
Huntsville, Ontario
A Muskoka Retreat with Earning Potential! Dreaming of owning a little slice of Muskoka? Welcome to Unit 316 at Lakeside Lodge in Deerhurst Resort a beautifully furnished 1-bedroom condo that offers the best of both worlds: a carefree cottage lifestyle with the potential to generate income when you're not using it. Step inside and you're greeted by a bright, open-concept layout with a full kitchen, island seating, and a cozy gas fireplace perfect for curling up after a day on the trails or the lake. The spacious living area flows out to a private balcony with peaceful views over Sunset Bay - your front-row seat to golden morning light and quiet evening skies. As part of the Deerhurst community, you'll enjoy year-round access to resort-style amenities: a lakeside outdoor pool, fitness center, owners lounge, shared spaces, laundry facilities, and of course, the sparkling waters of Peninsula Lake. Summer days are made for swimming, paddling, hiking, and tennis, while winter invites you to hit the cross-country ski trails or spend the day carving turns at nearby Hidden Valley Ski Club. This unit is currently enrolled in the resorts rental program, giving you the option to earn rental income when you're not here - making it a smart and low-maintenance way to step into the Muskoka market, whether you're a first-time buyer or savvy investor. Tucked just minutes from downtown Huntsville's shops, restaurants, and cultural gems and a short drive to Algonquin and Arrowhead Parks this is more than a property; its a lifestyle. Don't miss this chance to own a piece of Muskoka charm with flexibility and potential. Contact us today to schedule your private tour. ***Measurements approximate. Hydro not included. HST is applicable to the sale. (id:47351)
201 - 1645 Warden Avenue
Toronto, Ontario
Well maintained mixed use professional 3 storey building located at the corner of Warden Ave & Metropolitan Rd just south of the 401. Excellent street exposure in a high traffic transit hub. Zoning HC, permitted uses: Place Of Worship, Day Care, Offices, Financial Institutions, Retail & other uses. Easy access to 401 & DVP, TTC bus/LRT/Subway routes, amenities, restaurants, shops. Ample unreserved surface parking. Multiple units available ranging in sizes: 1950 SF, 2610 SF, 5200 SF and 10,400 SF. (id:47351)
5 Birch Knoll Road
Georgina, Ontario
Waterfront Luxury At Its Finest With No Detail Overlooked! Featured On The Most Recent Season of A&Es Lakefront Luxury, This Custom-Built Estate Is Situated On A Secluded 1.65-Acre Lot With 246 Feet Of Water Frontage & An Outdoor Sauna. Park Your Boat At Your 700 Sq Ft Dock With Boat Lift. This Contemporary Show Stopper Featuring Water Views From Almost Every Room. Convenient Elevator From Basement To Main Floor. Open Concept Main Floor Featuring Chefs Kitchen With Custom European Cabinetry, Built-In Stainless Steel Fisher & Paykel & Miele Appliances, Island, Quartz Counters, Custom Electric Blinds & Heated Floors. Curl Up By The Woodburning Fireplace In Living Room With Vaulted Ceiling. Main Floor Featuring 2nd Primary Bed With 3-Piece Ensuite & Walk-In Closet Plus An Additional Spare Bedroom With Semi-Ensuite. Retreat To The Primary Suite On Upper-Level Featuring Balcony, Walk-In Closet & 6-Piece Ensuite. 4th Bedroom Or Office With Heated Floors. Entertain In The Finished Basement With Family Room & Media Room Featuring Gas Fireplace & Walk-Out To Yard. Only 20 Minutes To Hwy 404. Minutes To Town With All Amenities & Walking Distance To The Briars Golf, Resort & Spa. (id:47351)
904 Bloor Street W
Toronto, Ontario
Discover this beautifully renovated property in a high-traffic area, just steps from Ossington Subway Station. Featuring two washrooms, a finished basement, and rear garage, this versatile space is perfect for a variety of uses. Don't miss this rare opportunity in one of Torontos most vibrant neighbourhoods! Check out the Floor plans and Virtual Tour with Interactive Floor plan. (id:47351)
1963 White Lake Road W
Douro-Dummer, Ontario
Welcome to this magnificent, 3-season waterfront retreat on White Lake Road West --perfect as a family getaway or a lucrative rental property generating approximately $4,000 per week. This beautifully renovated and completely updated bungalow boasts three spacious bedrooms, offering direct access to a generous lake-facing deck with panoramic views of White Lake. The open-concept living area is designed for relaxation and entertaining, seamlessly blending indoor comfort with outdoor charm. Adding to its appeal, the property includes a self-contained bunkie or guest house, complete with a large bedroom, kitchen, and living space ideal for guests or potential rental income. Nestled among mature greenery and towering white pines, the cottage offers approximately 76 feet of pristine, sandy waterfront, enhanced by a professionally landscaped armour stone shoreline. Enjoy serene privacy and direct access to White Lake's clear waters, renowned for excellent fishing, swimming, and boating. Outdoor enthusiasts will appreciate the proximity to the White Lake Paddle Route, a popular canoeing destination, and the nearby Wildfire Golf Club, a premier private course on the shores of scenic Stoney Lake . The property is conveniently located just 15 minutes from Lakefield, 30 minutes from Peterborough, and approximately 2 hours from the GTA. Additional features include a large deck perfect for barbecues and gatherings, a storage shed, and ample parking for family and guests. Don't miss this opportunity to own a slice of paradise on White Lake where comfort meets nature in perfect harmony. This turn-key property comes with all the furnishings and accessories. (id:47351)
16 Mill Street
Clarington, Ontario
Residential Vacant Lot For Sale. Established And Existing Homes On Both Sides Of Vacant Lot. Bring Your Vision And Creative Touches To Build Your Forever Home Or Investment Property. Clarington Is One Of The Fastest Growing Communities With Plans For Subdivision Expansion With Four Urban Centres Like touches To Build Your Forever Home Or Investment Property. Clarington Is One Of The Fastest Growing Communities With Plans For Subdivision Expansion With Four Urban Centres Like Courtice, Bowmanville, Newcastle And Orono Already Established And Growing. Rare Opportunity To Be Part Of This Growing Trend. Close To Major Highways Like #115, #407 And The #401. Amazing Recreational Amenities Such As Brimicombe Ski Hill And The Majestic Ganaraska Forest To Name Just A Couple. Come And Be Part Of Durham Region And Grow With Us. Thank You (id:47351)
Locker A9 - 25 Lower Simcoe Street
Toronto, Ontario
Locker Available For Sale From The Builder To Both Residents And Non-Residents Of The Building. Locker Located On Level P1 (id:47351)
Lot 3 Mcdougall Road
Renfrew, Ontario
One of the last building lots in desirable Horton Heights! Build your dream home on one of these 2 great building lots with some of the best views you will find in all of town. Located in a quiet and very well-established neighbourhood. With a gentle slope a walk out basement is defintely a consideration. All town services are at your doorstep. These lots are surrounded by substantial supporting value all around. Close to all major amenities, area schools and parks, local walking trails (id:47351)
Lot 4 Mcdougall Road
Renfrew, Ontario
One of the last building lots in desirable Horton Heights! Build your dream home on one of these 2 great building lots with some of the best views you will find in all of town. Located in a quiet and very well-established neighbourhood. With a gentle slope a walk out basement is defintely a consideration. All town services are at your doorstep. These lots are surrounded by substantial supporting value all around. Close to all major amenities, area schools and parks, local walking trails (id:47351)
1160 Balmer Road
North Kawartha, Ontario
Welcome to your slice of paradise on Balmer Road a stunning 1.8-acre lot nestled in the heart of North Kawartha. With a driveway already in place and a portion of the land thoughtfully cleared, this property is ready and waiting for your dream build or weekend getaway plans. Surrounded by natural beauty and just minutes from pristine lakes perfect for fishing, boating, and swimming, this location offers endless opportunities to embrace the outdoors. Whether you're looking to explore the four-season trails on your ATV, snowmobile, or by foot, adventure is never far from your doorstep. Located just a short drive from the charming village of Apsley, you'll have access to all the essentials groceries, shops, dining, and a strong sense of community making it easy to enjoy both convenience and the tranquility of nature. This could be the spot you've been searching for. Welcome to the North Kawartha community, where we live life a little slower, a little richer, and always surrounded by the great outdoors. Come and experience the good life it all starts here. (id:47351)
1135 Tavistock Drive
Burlington, Ontario
Welcome to this Beautifully Upgraded FREEHOLD Townhouse on a quiet cul-de-sac in North Burlington offering Gourmet Kitchen, LVF Flooring, newer bath. 3 spacious bedrooms, finished, lower level (ideal for entertaining) and walk-out to private yard. This home is perfectly located with Quick Access to Major Highways, Public Transportation, Schools, Shopping, Dining and Recreational Facilities. (id:47351)
1135 Tavistock Drive
Burlington, Ontario
Welcome to this Beautifully upgraded FREEHOLD Townhome on a quiet cul-de-sac in North Burlington, offering All New Interior - gourmet kitchen, LVF flooring, 3 spacious bedrooms, finished lower level (ideal for entertaining), newer bath, and walk-out to private yard. this home is perfectly located with Quick Access to Major Highways, Public Transportation, Schools, Shopping, Dining and Recreational Facilities. (id:47351)
1202 - 100 Harrison Garden Boulevard
Toronto, Ontario
Beautiful bright & spacious suite with a great unobstructed sunny west view. 9 ft high ceilings, granite countertops, stainless steel appliances, large balcony. Prime location near Yonge. Shuttle bus to subway. 24 hrs shopping, theatres, restaurants, library, park, Hwy 401 & all amenities. great facilities include movie theatre, boardrooms, billiard room, guest suites, party room, Rec Centre, Pool, Whirlpool, Gym plus much more. (id:47351)
111 - 30 Hickory Street E
Waterloo, Ontario
**Great opportunity for First Time Home Buyers, Investors and Parents**Minutes away from the University, in the heart of Waterloo! 2-storey 3-bedroom condo apartment located steps away from Wilfrid Laurier University, University of Waterloo, Conestoga College, Restaurants, Gym, Shopping Centre and Transit! Whole house is carpet free. Main floor has Spacious Living room W/O to Balcony, Primary Bedroom and Kitchen. Large 2 bedrooms and full bathroom on the lower level. Plenty of room for your family or as investment opportunity. (id:47351)
1407 Confederation Street
Sarnia, Ontario
Prime Light Industrial Land with Strategic Highway Access. 1.1 acres of Light Industrial (LI) zoned land, suitable for a wide range of industrial and commercial uses including truck and trailer storage, warehousing, freight terminals, automobile sales and service, light manufacturing, and sports and recreational facilities. Located just 4 minutes from Highway 402, 10 minutes to the U.S. border, and 7 minutes to Sarnia Airport. Vendor Take-Back mortgage options available for qualified buyers. (id:47351)
48 - 1215 Queensway E
Mississauga, Ontario
Located in a prime area of Mississauga within the GTA, this 1,280 sq. ft. ground-level commercial unit offers a blank canvas for businesseslooking to customize their space. The unit is a full shell with no interior buildout, making it ideal for a wide range of commercial uses. A brand-new handicap-accessible washroom has been installed, and while the tenant is responsible for the buildout, the landlord is open to assisting withrenovations. Zoned E2-131 with no commercial exclusions, this property allows for maximum flexibility in use. The lease term is five years withscheduled annual rent increases. The landlord covers property taxes and condo fees, while the tenant is responsible for utilities and insurance.TMI is included in the lease. The unit also includes 6 to 8 parking spaces, offering excellent convenience for staff and customers. This is a rare opportunity to secure a flexible and well-located space in one of Mississaugas most sought-after commercial corridors. (id:47351)
3208 - 20 Shore Breeze Drive
Toronto, Ontario
Welcome To Eau Du Soleil, A Modern Waterfront Community in Mimico! RARELY OFFERED LAYOUT. Stunning Forever Unobstructed Views of the Lake and Downtown Toronto/CN Tower. Functional "Nile" layout with 627 sqft with large usable Den. Premium floors 30+ include, Private Locker Wine Storage, Private Locker Cigar Humidor & access to Private Water Lounge. Very bright unit with w/o to balcony from both living and primary BR with Breathtaking Lake View Right from the Bedroom. Walk To Trails, Restaurants/Bars. Luxury Amenities Include, Saltwater Pool, Lounge, Gym, Dining Room, Party Room, And More! Close To the Gardiner, Ttc & Go Transit. (id:47351)
6 Woodland Road
Central Elgin, Ontario
Lynhurst area, great location. Exceptional modern 2 storey with 3rd lower level walk-out. 3 levels finished, 3 bedroom, 3 bath, 2 car oversized heated garage. Sloping lot backing onto conservation land & stream, park like setting. Amazing views from 2 large decks. Very panoramic views. Vaulted ceilings, large glass floor to ceiling windows on main living area, many, many updated finishes throughout, designer features galore, a must see. Modern decor and open concept floor plan. Double wide concrete driveway, large sloping lot, very convenient location 15 minutes south of London off Wellington Road. Edge of St. Thomas. Quick closing possible. Very large rooms and high ceilings. All appliances included. (id:47351)
3209 - 36 Elm Drive W
Mississauga, Ontario
Rarely offered, Stunning, Fully Furnished Including all Furniture(2 Months Used) 2 Bedrooms + 2 Full Washrooms, Luxury Living In Executive Condo Corner Unit 9.5ft Ceilings, Inspiring Panoramic Views of Mississauga's Core! Sun-Filled West Open Unit, With Open Concept Layout. Floor To Ceiling Windows Is The High-end suite you've been waiting for!, 771 Sf Stylish Open Concept, Amazing Location! Modern Luxurious with Open Concept, Functional Layout, Modern Blizzard Quartz Kitchen With Island, Top of The Line Stainless Steel Appliances, Breakfast Bar, Spacious Family Room with Floor to Ceiling Windows So Much Natural Light With Inspiring Panoramic Views of Mississauga, The Perfect Layout! 9 Ft Ceilings, Flooring Throughout. , Top of The Line Blinds. Spacious Master Bedroom With 5Pc Ensuite, W/I Closet &Private Balcony. Walk To LRT, Square One, and All Amenities. (id:47351)
E25 - 4300 Steeles Avenue
Markham, Ontario
Great Retail Unit In Pacific Mall *Very Good Exposure, Good Location, Near The Entrance Ideal For All Retails Or Professional Use *Pacific Mall Is A Shopping Destination Open All Year Round With Over 2000 Parking* Public transit Is Right At The Doorstep. The unit is currently leased monthly.Please Do Not Disturb Tenant. (id:47351)
124 Oakland Avenue
Welland, Ontario
Looking to buy your first home? Why not start as an investor, too? Or maybe it’s time to downsize without giving up space and flexibility. This unique bungalow in the heart of Welland might be exactly what you’re looking for. Featuring 3+2 bedrooms, 2 bathrooms, and a private in-law suite, this home is designed to adapt to your lifestyle—whether that means hosting guests, generating rental income, or creating your own personal bar or studio space. Recent upgrades include a new furnace and central air unit (both 2018), giving you peace of mind and year-round comfort. Step outside to a large deck and fully fenced yard, perfect for summer barbecues or evening campfires under the stars. Situated on a spacious corner lot, you're just minutes from everything—schools, restaurants, shopping centres, golf courses, public transit, trails, and more. Plus, with easy access to major highways, you can reach five Niagara municipalities within 30 minutes. Whether you're a first-time buyer, investor, or looking for your next chapter—this home checks all the boxes. Book your private showing today and see the potential for yourself. (id:47351)
183 Lakeshore Road W
Oro-Medonte, Ontario
Welcome to this exquisite 4 Bedroom, 7 Bath executive home on Lake Simcoe in Oro-Medonte. This residence epitomizes lakeside living, offering easy access to Barrie and Orillia, & the boundless opportunities provided by Lake Simcoe and the Trent-Severn Waterway. The grand entrance leads to an open-concept living/dining/eat-in kitchen area with oversized glass doors connecting you to a beautifully landscaped backyard & endless lake vistas. With over 97.09ft of water frontage, a private dock, marine railway system, play center, covered gazebo, glass balcony, meticulous landscaping, and privacy, there's no need for an additional seasonal home. The custom kitchen offers an elegant & functional space for both chefs and entertainers. Ample cupboards, glass-fronted doors, upgraded countertops, an eat-in banquette, open shelving, & a butler's pantry accommodate gatherings of all sizes. A grand Napoleon fireplace serves as a focal point, complemented by soaring cathedral ceilings reaching 16ft. All Bedrooms have their own ensuite bathrooms & walk-in closets. A wide hardwood staircase leads to the luxurious master suite, featuring a private oasis, custom walk-in closet, & a spacious ensuite. Wake up to spectacular lake views and mature trees, and enjoy the peaceful breeze on your private glass-paneled balcony. To the left of the main floor common areas, you'll find a butler's pantry, private laundry area, and a second tiled side/informal entrance. Inside access to the heated 2.5 car garage, which currently accommodates storage, & a workshop area. Additionally, there's access to the second floor (left wing) featuring an additional 3pc bathroom and a spacious office/gym with a wet bar and an open-concept layout. The partial-finished basement features a media room & 2pc bath. With proximity to major highways, one of the lowest tax rates in the region & a blend of rural and urban lifestyles, this home offers the best in both home ownership and real estate investment. (id:47351)
9 Hickory Hollow
Haldimand, Ontario
Welcome to easy living by the lake. Nestled between Selkirk Conservation Park and the gentle shores of Lake Erie, this charming bungalow offers the perfect balance of comfort, convenience, and connection to nature. Whether its morning walks through tree-lined trails, a quiet afternoon on the water, or time spent at the community's optional dog park, every day here feels like a breath of fresh air. Inside, you'll find a thoughtfully designed 2-bedroom plus den (ideal as a guest room or hobby space), and 2 full bathrooms. The open-concept layout features modern neutral finishes and a warm, airy feel that makes downsizing feel like an upgrade. Host family dinners, cozy up with a good book, or simply enjoy the peaceful flow of a home that's built for low-maintenance comfort. Step outside to a generous back patio complete with gazebo and a natural gas BBQ hookup - perfect for relaxed outdoor living. With a single-car garage and double driveway, there's space for visitors too. Whether you're retiring, simplifying, or just ready to slow things down, this is your chance to settle into one of Haldimand's best-kept secrets. (id:47351)
198 Duke Street
Hamilton, Ontario
Welcome to 198 Duke Street!This gorgeous1.5-storey century-home gleams with charm while situated in the prominent Durand neighbourhood.Its a truly unique turn-key-offering, featuring a humongous lush backyard which makes it feel like you're at the cottage while being in the center of the city! Melding a well-crafted blend of contemporary updates and old-world character, the interior greets with chic elegant features including:exposed brick walls; high base-boards; exquisite ornate fireplace-mantle; pocket-doors; hickory & traditional oak floors. These imbuea slice of vintage class while some modish styling flows from its updates such as refinished cabinetry, stainless steel appliances, chic tile work, glass-enclosed showers, and upgraded lighting. The bright main floor boasts a living room, large dining space, bedroom with large closet, spacious kitchen with plenty of storage, full4-piece bathroom and laundry. The second floor offers another4-piece bathroom, and 2 more bedrooms which both have large closets. Accessed from the kitchen, the backyard-retreat provides tranquil bliss owingto:a stunning water feature ;spacious wooden deck&manicured landscaping with mature tree-overhang. The deepl ot is very unique in the city with:a highly desirable depth of 161; rear parking for 2 all secured by a new sliding gate& room to build a garage.This property has undergone many recent upgrades: addition of a gorgeous new backyard water-feature; full kitchen updates (refinished cabinets, tile work, and new appliances), and water line replacement; as well as updated roof & shed-shingles, full exterior painting, new shutters& porch-railings.If the yard and house don't have you sold, this property is also walkable to suburb amenities:Locke Street restaurants and boutiques;Hess Village;GO train;St. Joseph'sHospital; parks; public transit and so much more.Since this property truly has it all, its a special opportunity to make this your home sweet home! (id:47351)
1015 Bayview Point Road
Lake Of Bays, Ontario
Luxury Lakeside Living on Lake of Bays! Welcome to this exceptional four-season lake-house, tucked into a peaceful bay on the sought-after Lake of Bays. With approx. 2,600 sq. ft. of updated living space (2018), this home blends luxury, comfort, and classic Muskoka charm, all with sunny southern exposure. Featuring 5 bedrooms and 2 full bathrooms, its perfect for year-round family living or weekend escapes. At the waters edge, a custom double-slip permitted wet-boathouse offers two boat lifts and a 400 sq. ft. rooftop sundeck - ideal for soaking up the sun or enjoying starlit dining. Upstairs (street-level), the open-concept layout includes a large living room with fireplace, a family/dining room, and the quintessential Muskoka room with picture windows showcasing views of the lake and forest. Three bedrooms and a private office that can be used as an additional bedroom, offer flexible space, alongside a modern 3-piece bath with glass walk-in shower. On the lake-side level, the thoughtfully designed kitchen features stainless steel appliances, a generous dining area, and a walkout to the covered patio with panoramic lake views - perfect for relaxing or entertaining, rain or shine. The kitchen's direct access to the BBQ, boathouse, and shoreline makes outdoor living effortless. This level also hosts the private primary suite with sitting area, large closet, and a 3-piece bath. Extras include a cozy family room with gas fireplace, wine cellar, laundry with sink, and a large mudroom with storage, hooks for all those life preservers, and a lakeside walkout. Enjoy sandy lake entry that deepens off the dock - ideal for swimming and boating. Boat to Dorset for ice cream or supplies, or take a short drive to Dwight or Baysville for shopping an dining. Located on a quiet municipal road with year-round access and nearby trails. Public, Catholic, and private school options are available. Own a stunning slice of Muskoka on one of its most iconic lakes. (id:47351)
*part Of Lot 37 Sideroad 220
Melancthon, Ontario
Exclusive 25-Acre Private Retreat in the Heart of Melancthon. Nestled in serene beauty, this stunning 25 acre parcel of land offers the perfect canvas for your dream escape. Surrounded by lush mature trees and bathed in natural light, this untouched lot is a sanctuary of peace and tranquility. With rolling terrain, fresh air and unparalleled privacy, its the ultimate setting for those seeking a rare blend of nature and exclusivity. Imagine strolling through your own private forest or creating an extraordinary custom estate where luxury meets the wilderness. An ideal opportunity to invest in a world of untapped potential where the only limit is your imagination. This s more that just land, its your chance to own a piece of paradise. Don't miss out on the opportunity to secure your own slice of Melancthons untouched beauty. Come see it for yourself, your future awaits. (id:47351)
1075 Heintzman Gate
Gravenhurst, Ontario
Waterfront Retreat on Trent Severn Waterway . Discover a rare opportunity to own nearly 7 acres of pristine, treed waterfront property on the highly coveted Trent Severn Waterway, part of the renowned and beautiful Sparrow Lake. This extraordinary parcel features a gravel access road leading to two cleared building sites, each offering breathtaking lake views of the sparkling waters of both Sparrow Lake and the Trent Severn. Whether you are building your dream home or perfect cottage retreat, you can find a charming lakeside cabin, waiting for your finishing touches. Enjoy year-round road access, a private dock, and endless opportunities for boating, entertaining, or simply unwinding in the tranquillity of nature. With majestic pines, abundant wildlife, and over 6 acres of seclusion, this is your chance to own a slice of paradise in Muskoka. (id:47351)
55 Concord Drive
Thorold, Ontario
Welcome To 55 Concord Dr And Prepare To Be Transported To A World Of Luxury And Comfort - With High-End Finishes And Ample Space, This Detached Property Will Bring Your Search To A Screeching Halt! Step Into The Home Through The Upgraded Glass Double Door Entry & Be Greeted By Soaring 9 Foot Ceilings, Hardwood Flooring On The Main Floor, & Much More! The Main Floor Also Boasts An Open-Concept Layout, Featuring A Spacious Great Room With Fireplace, Walk Out To The Back-Yard. The Kitchen Is A Chef's Delight - Equipped With Modern Cabinets Featuring Plenty Of Storage Space, Stainless Steel Appliances, & An Eat-In Area. Plenty Of Windows Throughout The Home Flood The Interior With Natural Light! Access To The Garage Through The Home. Ascend To The 2nd Floor Via Upgraded Solid Oak Stairs With Iron Pickets, Where You'll Find 4 Bedrooms, Including A Spacious Master Bedroom With A 5 Piece Ensuite And Walk-In Closet. The Other Three Bedrooms Are Generously Sized & Share A Second Full Bathroom. Conveniently Located Second Floor Laundry. The Unfinished Basement Has Been Left Un-Spoiled, Waiting For Your Creativity To Roam Free! Modern, Elevation - B Model With Brick/Stone Siding, Garage Door With Windows! Premium Lot - End Unit Detached Home. Location Location Location! Nestled In A Beautiful Neighbourhood Of Thorold & Surrounded By New Homes Also Built By Empire Communities. Close To Schools, Grocery, Transit, & Hwy 406. Perfect For End Users Or Investors. The Combination Of Location, Living Space, & Layout Make This The One To Call Home. (id:47351)
22 - 3538 Colonial Drive
Mississauga, Ontario
SPACIOUS NEW 2 BEDROOM URBAN CONDOMINIUM IN MISSISSAUGA'S BRAND NEW THEWAY URBAN TOWNS DEVELOPMENT. SITUATED IN A MATURE COMMUNITY WITH ESTABLISHED AMENITIES INCLUDING HWYS 403,407, QEW, TRANSIT, SCHOOLS INCLUDING A U OF T CAMPUS, ENTERTAINMENT, SHOPPING, AND OUTDOOR ACTIVITIES. THIS VISTAWAY MODEL INCLUDES 999 SF OF LIVING SPACE, 90+ SFTERRACE, AND 300+ SQFT OF BELOW GRADE STORAGE SPACE. INCLUDES UNDERGROUND PARKING. WHY BUY A TINY APARTMENT WHEN YOU CAN HAVE SO MUCH MORE? (id:47351)
8546 Appleby Line
Milton, Ontario
A rare opportunity to own 35 acres of scenic countryside on sought-after Appleby Line. This income-generating hobby farm features Multiple residences including a charming circa 1837 log home, with 4 bedrooms, a wrap around porch, and a pool, a 2-bed cottage overlooking 16 Mile Creek, and 3 mobile homesall with separate septic and parking. A 9-stall horse barn, rolling paddocks, heated 600 sq. ft. workshop, 3-Bay drive shed, and solar panels (approx. $13,500/yr income). The land is breathtakingrolling fields, mature trees, and a creek winding along the edge. Ideal for multigenerational living, investors, or those seeking a rural lifestyle with supplemental income. Ground source heat, solar pool heating, and proximity to Kelso, Glen Eden & Hilton Falls complete the picture. Just minutes to Milton, Burlington, and 401 access, yet a world away. Truly one of the areas most beautiful and unique properties! (id:47351)
G - 1160 Blair Road
Burlington, Ontario
Prime warehouse space available in the highly sought-after Blair Business Center, ideally situated at Walkers Line and Mainway just 3 minutes from the QEW and close to a wide range of amenities. This versatile unit features clear height ceilings, a convenient truck-level loading dock, and a private washroom, making it perfect for a variety of operational needs. Zoned GE1, the property supports a broad spectrum of commercial and industrial uses, offering incredible flexibility for creative and growing businesses. Additional 2,017 sq. ft. of office space is also available within the building, providing a complete turnkey solution. Discover the zoning possibilities on: City of Burlington Zoning Information. (id:47351)
253 - 7250 Keele Street
Vaughan, Ontario
ATTENTION INVESTORS: OPPORTUNITY TO PURCHASE AN ALREADY CASH FLOWING UNIT WITH A LONG-TERM TENANT IN PLACE. UNIT IS LOCATED WITHIN THE ECOSYSTEM OF BUILDING, IMPROVEMENT AND SERVICES AT "IMPROVE" - CANADA'S LARGEST BUILDING AND DEVELOPMENT CENTRE. THE UNIT IS BEING SOLD WITH AN ASSIGNABLE TENANCY AGREEMENT IN PLACE UNTIL APRIL 2030. THE UNIT IS GENERATING CASHFLOW AFTER T.M.I. (ASK FOR DETAILS) (id:47351)
2877 St Clair Avenue E
Toronto, Ontario
2877 St Clair Ave E Prime Main Floor Retail Storefront For Lease Live/Work Option Also Available! PARKING At Rear and Street ! Take Advantage Of High Foot Traffic And Unbeatable St Clair Ave Exposure In This Bustling East York Location! This Versatile Commercial Space Is Ideal For A Wide Range Of Businesses : Whether You're Launching A Retail Store, Professional Office, Restaurant, Hair/Nail Salon, Medical Practice, Or Creative Studio This Location Delivers Maximum Visibility And Accessibility. Features: Large Street-Level Display Windows Open-Concept Layout Ready For Customization High Ceilings & Great Natural Light Washroom And Storage Space On-Site Signage Opportunities Facing St Clair Ave. Surrounded By Thriving Local Businesses And Residential Communities TTC At Your Doorstep, Easy Access For Clients And Staff Previously Operated As A Nail/Waxing Salon Turnkey Setup Available For Purchase If Desired. Perfect For Entrepreneurs, Startups, Or Established Brands Looking To Expand. Dont Miss This Opportunity To Grow Your Business In A High-Demand, High-Exposure Location! (id:47351)
52 Queen Street
Huron East, Ontario
This attractive, custom-built new home (2022) offers luxurious open-concept living in a charming small-town setting. You truly need to see it to fully appreciate all the notable features! This impressive home provides a surprising amount of space, showcasing evident quality throughout its 2+2 bedrooms and 3 bathrooms. Fully finished, it offers a spacious 2200 sq ft of living area. The desirable open-concept design is enhanced by a large sliding door that leads to a covered deck overlooking the backyard. The kitchen boasts granite countertops and a substantial sit-up island, and you'll also appreciate the convenience of main floor laundry. This is an excellent family home, complete with a finished lower level featuring large windows that fill the space with natural light. Brussels is a delightful rural community with a variety of amenities and a central location providing easy access to Listowel (20 km), Kitchener-Waterloo (71 km), and London (97 km). This move-in ready home is waiting for you to unpack and start enjoying! (id:47351)
51 Osprey Street S
Southgate, Ontario
Welcome to this beautifully restored century country home, offering over 2000 sqft (MPAC) of thoughtfully updated living space-ideal for young families seeking timeless charm with modern conveniences. Step inside to find sun-filled, spacious rooms with classic hardwood floors, tall baseboards and a graceful staircase. The main floor features a cozy family room, elegant living and dining areas and a large, family-sized kitchen with a breakfast nook, stainless steel appliances, pot drawers, a lazy Susan and a built-in dishwasher. Enjoy the added functionality of a main-floor office, powder room, laundry room and a bright mudroom with access to the oversized garage. Upstairs, you'll find generously sized bedrooms with large closets and an updated bathroom with a stunning claw-foot tub and separate glass shower-perfectly blending vintage elegance and modern style. Set on a picturesque 72 x 137.5 ft lot, this home offers serene living with perennial gardens, a spacious deck for entertaining and parking 5-6 cars. Major updates include a durable metal roof, cement driveway, newer furnace, garage door, back door, eaves, soffits, and many windows. Country charm, character, and comfort-this home truly has it all. (id:47351)
1343 Clearwater Avenue
Windsor, Ontario
This contemporary 5 level side split home has been completed with high end finishes and appliances and sleek quartz countertops Kitchen has abundance of storage .this custom home welcomes you to soaring foyer and 9ft. ceiling with upgraded fireplace and mantle , laundry is located easily from main level bathroom are all upgraded with glass and tile showers , garage has second kitchen located minutes from ec row and all shopping this home is the epitome of comfort style and location. (id:47351)
8 - 210-228 Pitt Street W
Cornwall, Ontario
Downtown Cornwall, 2 bedroom with den, 1 Bathroom,1 Parking Space, Ideally located within walking distance of shopping, restaurants, and the waterfront. Rent $ 1800 plus Hydro. No Pet or Smoking allowed in the Unit. Reference and Job Letter required. 48hr irrevocable on all offers. (id:47351)
105 Pitt Street E
Cornwall, Ontario
Great ,Prime Investment Opportunity Downtown Cornwall, Eights units building with Four commercial and Four Residential Units. 4 Commercial Units on the main floor and on Second floor, four Residential Units. generating a gross revenue of $151,740.00 and a net income of$109,199.00. The Financial Statement will only be provided to Buyer or agents once a conditional offer has been made. Businesses are not for sale, Only Building for sale.48 hours irrevocable on all offers. All Units will only be showed to buyers or agents once the conditional offer will be accepted. New roof April 2025,with 10 years warranty. The Real Property is being sold AS-IS. (id:47351)
5930 Michener Road
Port Colborne, Ontario
This stunning 190-year-old home on a 10-acre country estate offers tranquility, charm & modern living. The 2,336 sq. ft. home, dating back to 1830, features an open-concept kitchen with stainless steel and built-in appliances, lots of cupboard space, a spacious center island, a back door, & pot lights. It flows into the family room with large windows to the picturesque scenery of the grounds, ideal for daily living and hosting gatherings. The home's large living and dining room has beautiful vaulted ceilings, a gas fireplace, and picture windows - full of natural light. The primary bedroom features a generous walk-in closet to store all your clothing and accessories. A convenient mudroom with two double closets ensures organization, while the home's hardwood floors add a touch of elegance throughout. The estate is a haven for equestrian enthusiasts or hobby farmers, featuring a well-designed barn with a hay loft, three 10' x 10' stalls (with space for three more) plus 30' x 19' main area beside stalls 9' height, and hydro and spring well at the barn. Original barn section only 6'6" height. The thoughtfully placed paddock enhances the scenic beauty, visible from the home while providing practical space for agricultural pursuits. Outdoors, the property is nestled amongst mature trees, a paved driveway, and short distance to lakeside enjoyment, as it's just a 20-minute stroll to Lake Erie. Estate is accessible from two road frontages, offering excellent convenience and versatility. In addition to the picturesque setting, this property is equipped with numerous upgrades, including a gas generator, newer furnace, 30-foot deep well with a pump, sump pump, and updated appliances, ensuring a worry-free lifestyle. Fill your days on the front porch with peace and tranquility. Whether seeking a peaceful country retreat, a functional estate, or a place to pursue equestrian dreams, this property offers everything. An estate like this only comes available once in a lifetime. (id:47351)
94 Prideaux Street
Niagara-On-The-Lake, Ontario
Located in one of the most desirable areas of Old Town, offering a beautiful marriage of old-world charm and modern upgrades. Walk to iconic Queen St. with its boutiques, restaurants and theatres or take a short stroll to the waterfront. Enjoy the serenity of Queen's Royal Park or play a round of golf at Canada's oldest golf course. This home showcases stunning decor such as designer light fixtures, custom drapes, valances and luxurious wall coverings. Enter through the antique door into the elegant front entry with gleaming hardwood floors throughout. The formal dining room is sheer opulence with its antique chandelier set in a plaster ceiling medallion, decorative built-in shelving and fireplace with hand-crafted mantle. The grand living room features a beautiful archway with custom millwork set between coffered ceilings with designer brass fixtures, built-in bookcase and buffet with accent mirrored wall. Bright and airy, the kitchen is definitely the heart of the home with 5 stainless steel appliances, center island, quartz countertops, Nantucket grey cabinetry, heated floors and cozy fireplace. Spacious family room with its comfortable seating centered around a fireplace with hand-crafted mantle and soaring vaulted ceiling with contemporary bubble chandeliers. A gorgeous sunken sunroom which offers floor-to-ceiling windows and 4 skylights overlooking the jaw-dropping two-tiered yard. Main floor guest retreat with ensuite. The Grand Victorian staircase features designer runner and custom wainscotting leading to the elegant and spacious landing. Each of the 3 bedrooms have beautiful hardwood flooring, the Primary bedroom with private water closet and spa-like ensuite bath with heated herringbone tile, sumptuous soaker tub, walk-in glass rain shower. Second and third bedrooms share a bath with heated marble flooring and custom vanity. A cozy rec-room and 2nd kitchen in the lower level completes this charming home. (id:47351)
4160 Victoria Avenue
Niagara Falls, Ontario
Location! Location! Prime commercial land with permitted residential mix use. Near Great Wolf Lodge, Niagara Helicopter, Located on a main thoroughfare connecting The Downtown district with The Niagara River, Niagara Casino, Butterfly Conservatory, Niagara Parks golf course, And other major Falls attractions. Approved for multiple commercial uses. Commercial/Residential mix permitted. Contact L.A. For Details. (id:47351)
#c - 94 Empire Street
Welland, Ontario
Perfect oppurtunity to lease a commercial unit in Welland which was already being operated as a convenience store and now available for you to either come and continue the same business or turn it into your own business. Perfect for multiple type use stores. Surrounded by multiple apartment buildings and residential homes, this location is perfect for any small business. (id:47351)
121 Allegra Drive
Wasaga Beach, Ontario
Welcome home to gorgeous luxury raised Bungalow loft ! This spacious Bungalow offers approximately 3700 sq. Ft of total finished area, walkout 9' ceiling basement facing to the forest with huge custom made windows. Open concept, cathedral ceiling 17', fabulous layout. Amazing Art Stone Deco inside and out. Custom designed deluxe kitchen with extra high cabinetry , island , and marble countertops. Well designed! Materials meticulously chosen. Full privacy fenced lot with hot tub, gazebo, outdoor fireplace, and fruit trees. Generous harvest of currants, gooseberries, cherries, sweet cherries and plums. Absolutely all things in the house are also available for sale! There is a whole house water filtration system , a descaler and a water softener. (id:47351)
Lt 4 Matawatchan Road
Greater Madawaska, Ontario
Welcome to a unique opportunity to own one of three beautiful building lots located just a short drive from the charming village of Griffith. This particular parcel offers 1.08 acres with stunning views of the Madawaska River without the burden of waterfront taxes! Enjoy the outdoors to the fullest with the public boat launch to Black Donald Lake. Whether you love fishing, boating, kayaking, or simply relaxing by the water, this location makes it easy to embrace the waterfront lifestyle. In the winter months, you're only 30 minutes from Calabogie Peaks Resort, where skiing, snowboarding, and other outdoor adventures await. Whether you're looking to build your dream home, a weekend retreat, or a cottage getaway, this lot is ready for your vision. 24 hours irrevocable on all offers. (id:47351)
00 Hildebrandt Street N
Madawaska Valley, Ontario
Welcome to an extraordinary opportunity to own this impressive 5.64 acres of breathtaking land tucked quietly within the town limits of Barry's Bay. This one-of-a-kind property, comprised of three separate lots being sold together, offering a rare blend of unmatched privacy, panoramic views, and unbeatable location. Whether you're envisioning your dream home, a tranquil retreat, or a smart long-term investment, the possibilities here are as vast as the land itself. Set at the very end of a municipally maintained, non-through road, you'll enjoy total seclusion with no neighbors beside you, yet remain just a short stroll from all shops, restaurants, schools, and healthcare. A perfect mix of peaceful escape and everyday convenience .The land itself is a masterpiece, gentle rolling hills, open clearings, and captivating views of Cybulski Lake while being surrounded by farmland. Picture yourself sipping coffee as the morning mist rises over the lake, or stargazing in total silence beneath wide-open skies. For outdoor enthusiasts, the location is unbeatable: nearby lake access for kayaking, swimming, and fishing, plus access to local trails for ATV's and OFSC snowmobiling. Its a property that invites adventure, relaxation, and inspiration season after season. This is more than just land. Its a rare chance to own a hidden paradise where nature, privacy, and town convenience come together perfectly. Don't miss it. (id:47351)
Lt 12 Percy Boom Road
Trent Hills, Ontario
A great opportunity to own a piece of land in a peaceful country setting just minutes from Campbellford. Located in a quiet, scenic area, this property offers easy access to local shops, restaurants, and amenities, with Highway 30 nearby for convenient travel.Steps from the Trent River, its a perfect spot for anyone who enjoys the outdoors. Whether youre looking for a little getaway, future potential, or simply a quiet place to call your own, this lot is worth a look. (id:47351)
Lt 11 Percy Boom Road
Trent Hills, Ontario
A great opportunity to own a piece of land in a peaceful country setting just minutes from Campbellford. Located in a quiet, scenic area, this property offers easy access to local shops, restaurants, and amenities, with Highway 30 nearby for convenient travel.Steps from the Trent River, its a perfect spot for anyone who enjoys the outdoors. Whether you're looking for a little getaway, future potential, or simply a quiet place to call your own, this lot is worth a look. (id:47351)
Lt 10 Percy Boom Road
Trent Hills, Ontario
A great opportunity to own a piece of land in a peaceful country setting just minutes from Campbellford. Located in a quiet, scenic area, this property offers easy access to local shops, restaurants, and amenities, with Highway 30 nearby for convenient travel.Steps from the Trent River, its a perfect spot for anyone who enjoys the outdoors. Whether youre looking for a little getaway, future potential, or simply a quiet place to call your own, this lot is worth a look. (id:47351)
