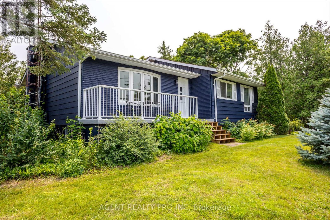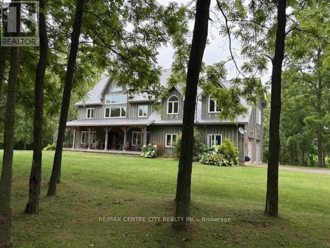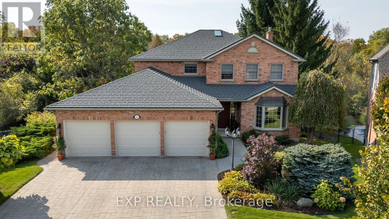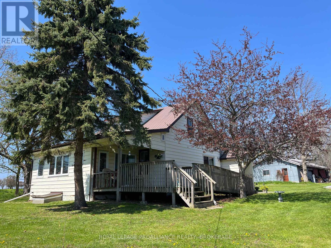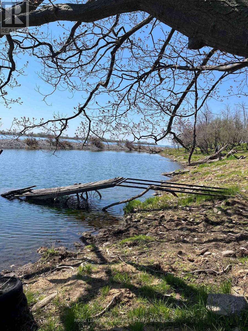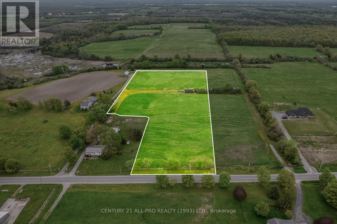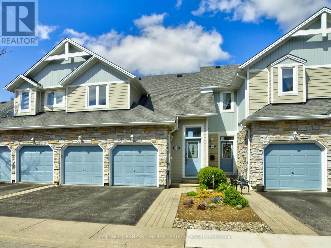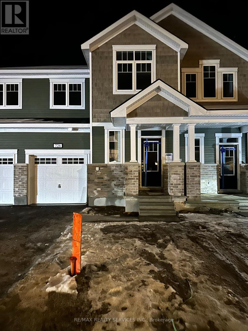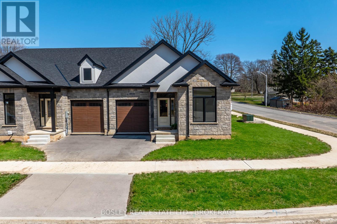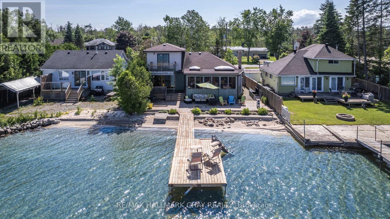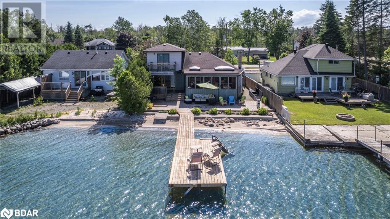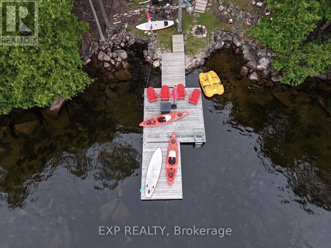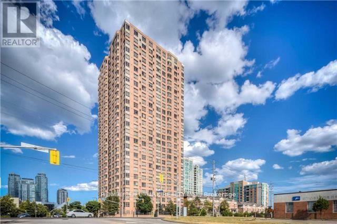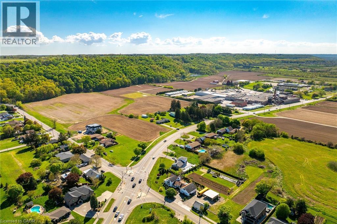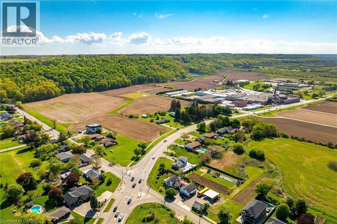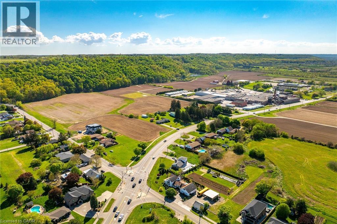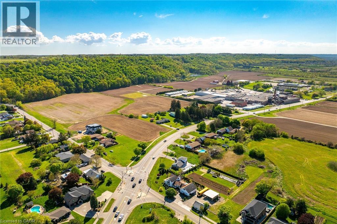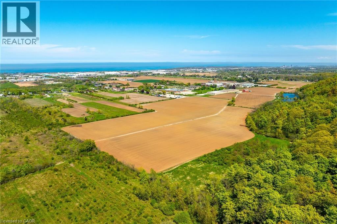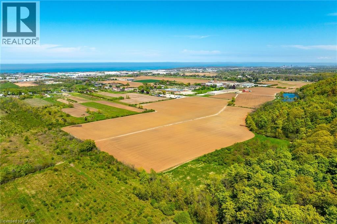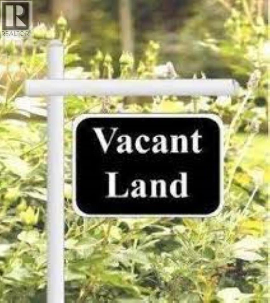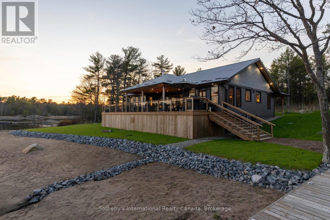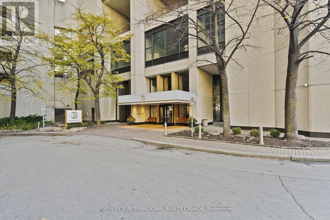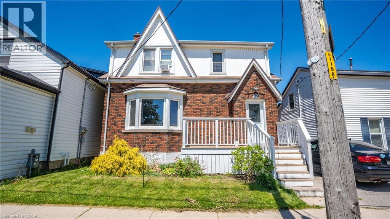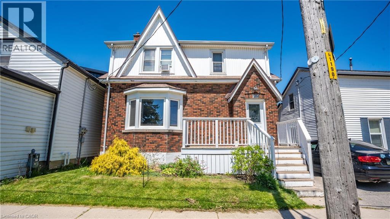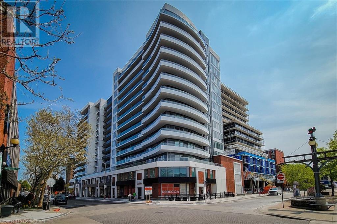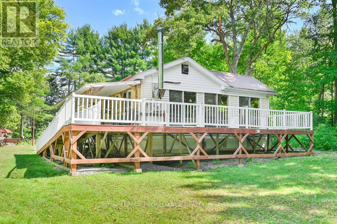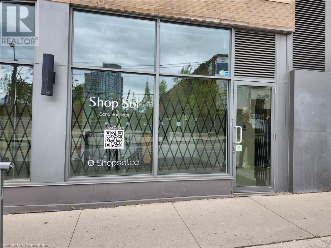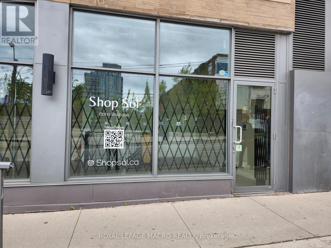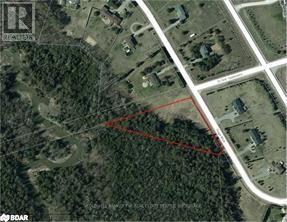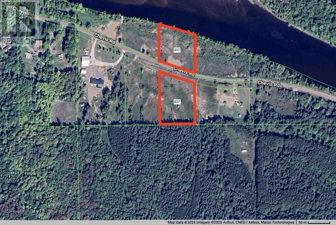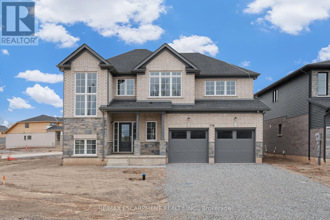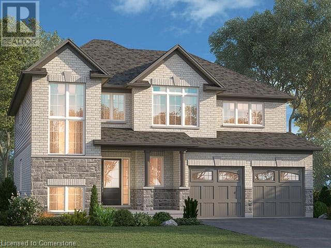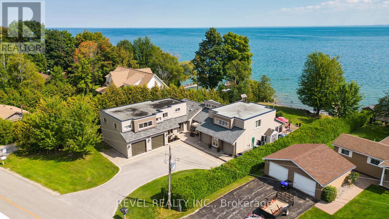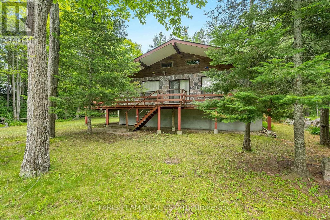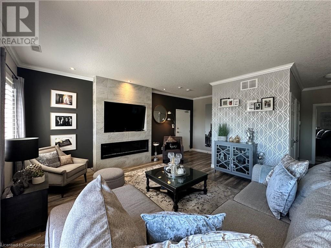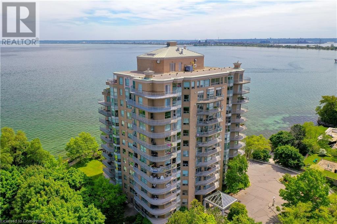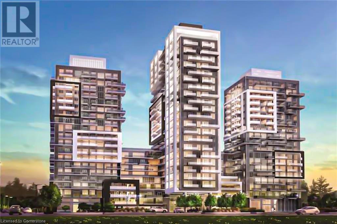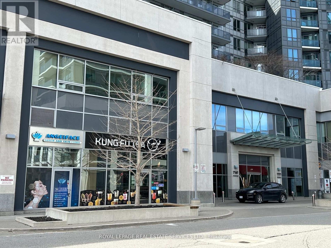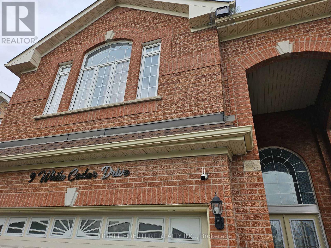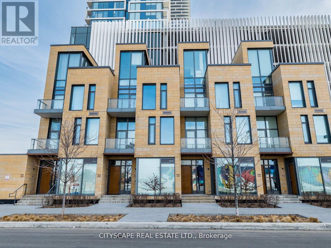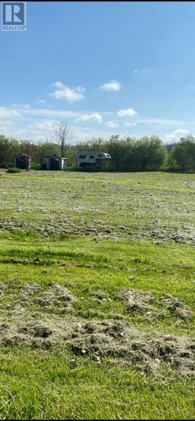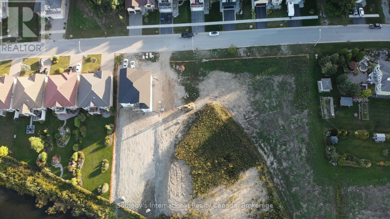21 Oriole Road
Kawartha Lakes, Ontario
Welcome to a waterfront opportunity. A gorgeous 4 season cottage/home and 5 cottages for the entire extended family or an incredible investment that will reap great returns. This type of opportunity does not present it self often. This Property can be used as a multifamily compound, where multiple generations can spend summers together, in their own privacy with 6 buildings being located on the property. This is an incredible investors opportunity that possesses great rental income. Your chance to own a dream property on Cameron Lake with unbelievable sunsets, boating on the Trent Severn waterway, ATV and snowmobile trails at your doorstep, all located within a town with all amenities needed for a relaxed convenient lifestyle. This property offers a beautifully renovated 4 bedroom, 2 bathroom home with lake views from kitchen and living room, along with two separate, 2 bedroom cottages fully renovated and ready to make money. There are also 3 Brand new 15'x15' Bunkies with lofts ready to go to work. The income opportunities are endless with summertime lake fun, Spring and Fall ATV tourists and snowmobile trails in the winter. The large 1.049 acre lot with very attractive zoning and access from two roads and massive redevelopment happening all around, could create an opportunity to turn this investment into something incredible in the near future. This is truly a beautiful property that has just been finished and there are many existing booked rentals for upcoming season, Please contact Listing agent for more details. Please watch video tour for all photos of all 6 buldings. (id:47351)
47640 Rush Creek Line
Malahide, Ontario
Imagine waking up in your handcrafted Timber frame home, 2"x6" construction, sunlight streaming through expansive windows that frame breathtaking views of your sprawling 6.69 acre country estate. This isn't just a house, it's a lifestyle. Picture mornings spend sipping coffee on your upper deck 40'x18', the tranquil sounds of nature your only companions. Four spacious bedrooms, 2.5 baths plus roughed in bath on lower level. There's room for family and guests to comfortably share this retreat. The convenience of a large 30' x 30' two-car garage offers ample space for vehicles and hobbies alike. Gourmet kitchen with granite island and higher-end appliances. Even the finished walk-out lower level provides additional living space, perfect for recreation or conveniences, thanks to municipal water and geothermal heating/cooling system. Every window offers a picturesque scene, connecting you with the beauty of your surroundings. This timber frame sanctuary is more than just a home, it's an invitation to embrace a slower pace and savour the beauty of nature. All within your own private haven. Located on 35 minutes south of London and Hwy#401, 15 minutes south-east of St. Thomas. (id:47351)
43 Glenridge Crescent
London North, Ontario
Welcome to this exceptional property nestled on a pie-shaped ravine lot, backing directly onto a protected conservation area offering the ultimate in privacy, serenity, and space. Situated on approximately 1/3 of an acre, the grounds are professionally landscaped with irrigation, accent lighting, a gazebo, and a stamped concrete driveway creating a picturesque outdoor living experience. The fenced yard is perfect for families, pets, and entertaining while still offering stunning, unobstructed views of nature all year round. Inside, this meticulously maintained home features over 3,100 sq ft above grade, plus a fully finished walk-out lower level, providing more than 4,300 sq ft of total living space. The layout is both functional and elegant, with hardwood flooring, crown moulding, and two natural gas fireplaces. The main floor includes a private home office, a formal dining room, main floor laundry, and a spacious open-concept living area that suits both relaxed evenings and lively gatherings. Upstairs, the primary suite is a true retreat, complete with hardwood floors, a walk-in closet, and a spa-like 5-piece ensuite with heated floors. On the lower level, you'll find a workshop, a generous rec room with built-in bar fridge, and a mounted 60 TV (included) ideal for in-laws, teens, or entertaining. A second 50 TV is mounted on the main floor in the cozy family room, perfect for everyday relaxation. Major updates have all been done for you: a metal roof (2022) with a transferable 50-year warranty, a new furnace (2023), and updated windows and garage doors (2016). The oversized 3-car garage provides ample space for vehicles, tools, and toys. This is a rare opportunity to own a beautifully upgraded, move-in-ready home in one of the most peaceful and sought-after settings in the area perfect for families, professionals, or anyone looking to blend luxury with nature. (id:47351)
39 Fisherman's Cove Lane
Frontenac Islands, Ontario
Write the next chapter for a magnificent, affordable waterfront property on the St. Lawrence River. Located on the South Shore of Simcoe Island in the heart of the Thousand Islands where the river meets Lake Ontario awaits this piece of paradise. Drive down the private lane and you'll feel the history. Here you'll find a character-filled home, the third and last home built for the Belyea family. The Belyea bothers moved their families from Main Duck Island to Simcoe Island in approximately 1925, a location that was selected because of the long stone island, which runs parallel to the shoreline, and provides shelter from the lake. Fisherman's cove was created and became a thriving fishing business a century ago. Back to the house-this well maintained, character-filled home is one of a few homes on the Island that has continued to be a year round residence for many many decades. While keeping its charm, many updates have been made over the years, to both keep its integrity and adding comforts for living. The main floor offers a large eat-in country kitchen, formal dining room, living room, sunroom which leads out to the deck that overlooks the harbour, 2 bedrooms and a full bathroom, while upstairs has 3 additional bedrooms. Outside you'll find a 3 bay garage, several outbuildings, while the 1.9 acre lot allows plenty of space for gardens. The gradual slope of the front yard leads to the 88 feet of deep water and the Icehouse, built in 1925. Here the longer sheltered cove not only provides a safe haven for your watercrafts, but creates the perfect spot to fish, kayak, paddleboard, enjoy the beauty of Mother Nature, abundance of wildlife or just cool off. With the Wolfe Islander IV back, and the new larger, on demand Simcoe Island ferry offering the Island's best ever service, it's time to invest in this wonderful gated community and discover why it's the best kept secret in the Thousand Islands. More details are available. (id:47351)
Pt Lt 8 Nine Mile Point Road
Frontenac Islands, Ontario
Large waterfront build lot on the St. Lawrence River. Located on the South Shore of Simcoe Island in the heart of the Thousand Islands where the River meets Lake Ontario. This 4.6 acre property offers unobstructed views of water in all directions, beautiful sunsets over the Islands, peaceful countryside and is surrounded by Mother Nature and an abundance of wildlife. The property gradual slope take you to 200 feet of frontage on shelter Fisherman's Cove, which creates the perfect to moor your watercraft and provides a gateway to explore the lake or head down River. This is the perfect location to get away from the hustle and bustle, build your dream home, cottage, or recreational retreat. It's time to invest in this wonderful gated community and discover why it's the best kept secret in the Thousand Islands. Please call listing agent for more details. (id:47351)
1259 County 19 Road
Prince Edward County, Ontario
Welcome to The 6 - your fresh start in the heart of Prince Edward County. 6 stunning acres surrounded by peaceful forest and vineyard views, featuring breathtaking sunsets, privacy, and a sense of tranquility that's hard to find. The land has been beautifully maintained and thoughtfully cleared, preserving a few charming apple trees and a stately oak for that perfect countryside touch. With a drilled well already in place and versatile topography, you're one step closer to bringing your vision to life. Enjoy the best of PEC right at your doorstep: award-winning wineries and craft breweries, boutique shops, acclaimed restaurants, sandy beaches, and scenic golf courses. And if you need to head into the city, you have convenient access to the 401 keeping travel simple and efficient. Whether you're designing your dream home or starting your next building project, this is a rare opportunity to own a piece of one of Canada's most sought-after regions! (id:47351)
8 - 991 On Bogart Circle
Newmarket, Ontario
Stunning Townhome in Prestigious Newmarket Enclave Backing onto Ravine & Pond! Enjoy vacation-style living in one of Newmarket's most sought-after and scenic communities. Nestled in a quiet, upscale enclave, this unique condominium townhome backs onto a lush forested ravine with winding trails and a peaceful pond, creating a private sanctuary unlike any other in the area. This beautifully designed home offers a spacious open-concept layout with soaring ceilings and large two-storey windows that flood the space with natural light. The well-appointed kitchen features a ceramic backsplash, a built-in dishwasher, and existing appliances. The expansive dining area easily accommodates both casual and formal dining, featuring an eye-catching fireplace. The main-level great room boasts 18-ft vaulted ceilings, fresh paint throughout, new luxury vinyl plank flooring, and a walkout to a large balcony overlooking the ravine and pond, perfect for relaxing or entertaining. A convenient 2-piece powder room complete this level. Upstairs, you'll find a large bedroom with a 4-piece bath, while the lower level features a spacious family room with ravine views, a walkout to green space, and a generous primary bedroom with its own 4-piece ensuite. A standout feature is the rare double garage with epoxy flooring, ideal for extra storage or a second vehicle plus a double driveway for additional parking. This home is awaiting your personal touch to make it your own! Located just minutes from Hwy 404, this prime location offers easy access to top schools, shopping centers, parks, the Magna Centre, and public transit. This is a rare opportunity to enjoy peaceful, nature-inspired living with every urban convenience close by. Don't miss your chance to own this exceptional ravine-view townhome in Newmarket! Premium Wide Lot - Backs onto Ravine/Pond. New Improvements to the Balcony flooring jare to be professionally installed shortly. Lots of room to expand the rear patio area and privacy fence (id:47351)
724 Rouncey Road
Ottawa, Ontario
Tastefully upgraded 3-bedroom, 3-bath executive townhouse in Kanata. it offers tremendous functional living & entertaining space! features a sun-filled open-concept main level- spacious kitchen w/ breakfast bar quartz countertops & quality appliances: formal dining & Living areas w/ fireplace, patio door access to the backyard: convenient powder room & garage access. the upper level offers 3 spacious bedrooms, w/ 5-pc ensuite & walk-in closet. The family bath & convenient laundry room complete the space. The finished basement offers a large family room, utility room, & storage. Tasteful finishes, including WOOD & Ceramic flooring. Nestled in a community where pride of ownership prevails, & close to transit, recreation, shopping, dining, & schools (id:47351)
512 Royal Ridge Drive
Fort Erie, Ontario
Nestled in the charming community of Ridgeway, this community of homes is built with care by a Niagara builder with all Niagara trades and suppliers. The standard selections are well above what you might expect. **Plus receive $5,000 in select upgrades included for a limited time** The meticulously designed floor plans offer over 1,600 sq. ft. for the semi-detached units and over 1,400 sq. ft. for the townhomes. Each home includes engineered hardwood in the main living areas, stone countertops in the kitchen, luxurious principal suites with ensuites, spacious pantries, pot lights, and sliding doors leading to covered decks. The stylish exteriors, finished with a mix of brick, stone and stucco, along with exposed aggregate concrete driveways, and covered decks create an impressive first impression. There are completed model homes available for viewing. Flexible closing dates available. OPEN HOUSE on Sundays from 2-4 pm (excluding holiday week-ends), or schedule a private appointment anytime. Check the "BROCHURE" link below. We look forward to welcoming you! (id:47351)
32 Quinte View Road
Greater Napanee, Ontario
Welcome to 32 Quinte View Rd your charming lakeside escape with fresh updates and timeless cottage vibes.This cozy 2-bedroom, 1-bath retreat wraps you in a warm embrace the moment you step inside. Featuring fresh vinyl siding installed in 2025 and an updated bathroom, this cottage effortlessly blends rustic charm with modern comfort.Invite friends or family to enjoy the separate boathouse, complete with guest quarters, and electricity, perfect for privacy and extra space. The views here? Absolutely breathtaking. Whether you're lounging on the dock, splashing in the water, or roasting s'mores by the fire pit come evening, you're getting the full, authentic cottage experience. And heres the kicker: you're just a quick ferry ride away from the vibrant lifestyle of Prince Edward County. Think wineries, parks, beaches everything that makes this region a beloved getaway spot is right at your fingertips. Looking for a smart investment? This property offers easy access to PECs attractions without the hassle of strict rules and regulations on Airbnb Properties. 32 Quinte View Rd isn't just a cottage - it's your new favourite hideaway and a lifestyle waiting to be lived. (id:47351)
2617 Leonard Street
Innisfil, Ontario
This charming 1-storey home offers the perfect blend of comfort, character, and stunning water views with direct access to your own hard sand beach with crystal clear water. With 4 bedrooms and 2 full bathrooms, including a private second floor primary suite featuring a 3-piece ensuite and walkout to a deck overlooking the lake, this home is designed for relaxed living and entertaining. The spacious layout includes a generous dining room perfect for hosting family dinners or entertaining guests and the living area is warm and inviting with a wood-burning fireplace and views of the water. The kitchen is perfectly positioned, offering functionality with scenic views that make time spent there a pleasure. A bright, screened-in Muskoka room with skylights extends the living space and offers a peaceful spot to unwind, also an ideal spot for morning coffee or evening gatherings, while the large waterside deck is perfect for entertaining or soaking up the sun and offers direct access to a sandy beach perfect for swimming, paddle boarding and water play. High efficiency gas boiler system heating. Conveniently located just minutes from shopping, parks, and the GO Train, this beautiful lakeside home combines year-round comfort with vacation-style living. (id:47351)
2617 Leonard Street
Innisfil, Ontario
This charming 1½-storey home offers the perfect blend of comfort, character, and stunning water views with direct access to your own hard sand beach with crystal clear water. With 4 bedrooms and 2 full bathrooms, including a private second floor primary suite featuring a 3-piece ensuite and walkout to a deck overlooking the lake, this home is designed for relaxed living and entertaining. The spacious layout includes a generous dining room—perfect for hosting family dinners or entertaining guests and the living area is warm and inviting with a wood-burning fireplace and views of the water. The kitchen is perfectly positioned, offering functionality with scenic views that make time spent there a pleasure. A bright, screened-in Muskoka room with skylights extends the living space and offers a peaceful spot to unwind, also an ideal spot for morning coffee or evening gatherings, while the large waterside deck is perfect for entertaining or soaking up the sun and offers direct access to a sandy beach perfect for swimming, paddle boarding and water play. High efficiency gas boiler system heating. Conveniently located just minutes from shopping, parks, and the GO Train, this beautiful lakeside home combines year-round comfort with vacation-style living. (id:47351)
273 Fire Route 330 S
Trent Lakes, Ontario
PRICED TO SELL!!! Welcome to 273 Fire Route 330 S, a well-maintained 3-bedroom waterfront retreat nestled in the trees on peaceful Fortescue Lake. With its elevated, south-facing position and private dock, this cottage offers breathtaking views, all-day sunshine, and clean, swimmable water. Inside, the main floor features a warm, rustic layout with cathedral ceilings, a stone fireplace, and an open-concept kitchen, dining, and living space filled with natural light. A screened-in porch allows you to enjoy serene lake views bug-free. Upstairs, you'll find three generously sized bedrooms, ideal for family or guests. Enjoy boating, swimming, and fishing for Lake Trout, Muskie, Smallmouth Bass, and Yellow Perch in this clean, 200-acre lake (max depth 95 ft, average depth 38 ft). Just 10 minutes to Gooderham and under 2.5 hours from the GTA. Recent Upgrades Include: Electrical panel & fixtures (20212022), Plumbing lines & UV filtration system (20212022)New shower, toilet, and bathroom flooring (2022)Washer & dryer (2023), Extended dock & exterior stairs (2022), 3 ceiling fans (2021-2022), Outside, enjoy your firepit area, large dock for kayaks & paddleboards, and tiered landscaping with stone steps leading down to the water. This turnkey property includes all appliances and chattels, perfect for immediate enjoyment. There's also excellent potential for four-season conversion with insulation and winterization upgrades. (id:47351)
Ph02 - 115 Omni Drive
Toronto, Ontario
Tridel Luxury Condo In Gated Community, Bright And Spacious Rare Penthouse Unit . Unobstructed Sought After East View, Walk To Scarborough Town Centre. Convenient Access To 401. Recreation Facilities, Indoor Pool, Exercise Room, Sauna. 24 Hr Gate House Security. Don't Miss This One! (id:47351)
944 & 994 8 Highway
Stoney Creek, Ontario
Incredible Investment Opportunity now available in Lower Stoney Creek/Winona area incs 54.66 acres comprised of 2 parcels (944 Hwy 8 - 33.04 ac/994 Hwy 8- 21.62 ac) since has merged to one property.This uniquely shaped, coveted property surrounds E.D. SMITH Factory extending to Niagara Escarpment with slight elevation rise leading to multiple irrigation ponds. Central to Hamilton, Grimsby, Lake Ontario & mins to QEW.True “world-class” package incs well maintained 1966 built side-split home introducing 1240sf living area, 609sf finished lower level & 240sf garage. Ftrs grade level foyer leads to living room/dining room - continues to chicly renovated kitchen-2021 sporting ample cabinetry, tile back-splash, quartz-style counters & SS appliances. Upper level enjoys 3 sizeable bedrooms & remodeled 4pc bath-2021 complimented w/low maintenance laminate flooring enhancing inviting neutral decor. Comfortable family room highlights lower level segues to 3pc bath, laundry room boasting back yard walk-out - completed w/large 4.10ft high storage room. Extras-roof-2014, windows-2020,n/g furnace, AC, 200amp hydro, municipal water, independent septic, paved double drive, lever handled interior door hardware & 289sf patio stone entertainment venue. Former 20x28 metal clad produce cooler is positioned behind fenced back yard. Follow winding lane thru acres of fertile workable farm land accessing private setting where functional 2660sf hip roof “Red Barn” is situated incs full hay loft, hydro & equipment sized RU door. Versatile 48x30 block building ftrs concrete floor, hydro & n/gas + 48x20 attached open end lean-to. Aprx. 45ac of workable land is rented $100 p/ac for 2025 -no rental agreements in place after 2025. Adjacent 36.28ac vacant land property to west (181 Glover Rd) is available-see MLS #40729698 & #40727683. Buyer/Buyer’s Lawyer to investigate intended future use. Superb Value! (id:47351)
944 & 994 8 Highway
Stoney Creek, Ontario
Incredible Investment Opportunity now available in Lower Stoney Creek/Winona area incs 54.66 acres comprised of 2 parcels (944 Hwy 8 - 33.04 ac/994 Hwy 8- 21.62 ac) since has merged to one property.This uniquely shaped, coveted property surrounds E.D. SMITH Factory extending to Niagara Escarpment with slight elevation rise leading to multiple irrigation ponds. Central to Hamilton, Grimsby, Lake Ontario & mins to QEW.True “world-class” package incs well maintained 1966 built side-split home introducing 1240sf living area, 609sf finished lower level & 240sf garage. Ftrs grade level foyer leads to living room/dining room - continues to chicly renovated kitchen-2021 sporting ample cabinetry, tile back-splash, quartz-style counters & SS appliances. Upper level enjoys 3 sizeable bedrooms & remodeled 4pc bath-2021 complimented w/low maintenance laminate flooring enhancing inviting neutral decor. Comfortable family room highlights lower level segues to 3pc bath, laundry room boasting back yard walk-out - completed w/large 4.10ft high storage room. Extras-roof-2014, windows-2020,n/g furnace, AC, 200amp hydro, municipal water, independent septic, paved double drive, lever handled interior door hardware & 289sf patio stone entertainment venue. Former 20x28 metal clad produce cooler is positioned behind fenced back yard. Follow winding lane thru acres of fertile workable farm land accessing private setting where functional 2660sf hip roof “Red Barn” is situated incs full hay loft, hydro & equipment sized RU door. Versatile 48x30 block building ftrs concrete floor, hydro & n/gas + 48x20 attached open end lean-to. Aprx. 45ac of workable land is rented $100 p/ac for 2025 -no rental agreements in place after 2025. Adjacent 36.28ac vacant land property to west (181 Glover Rd) is available-see MLS #40729698 & #40727683. Buyer/Buyer’s Lawyer to investigate intended future use. Superb Value! (id:47351)
944 & 994 8 Highway
Stoney Creek, Ontario
Incredible Investment Opportunity now available in Lower Stoney Creek/Winona area incs 54.66 acres comprised of 2 parcels (944 Hwy 8 - 33.04 ac/994 Hwy 8- 21.62 ac) since has merged to one property.This uniquely shaped, coveted property surrounds E.D. SMITH Factory extending to Niagara Escarpment with slight elevation rise leading to multiple irrigation ponds. Central to Hamilton, Grimsby, Lake Ontario & mins to QEW.True “world-class” package incs well maintained 1966 built side-split home introducing 1240sf living area, 609sf finished lower level & 240sf garage. Ftrs grade level foyer leads to living room/dining room - continues to chicly renovated kitchen-2021 sporting ample cabinetry, tile back-splash, quartz-style counters & SS appliances. Upper level enjoys 3 sizeable bedrooms & remodeled 4pc bath-2021 complimented w/low maintenance laminate flooring enhancing inviting neutral decor. Comfortable family room highlights lower level segues to 3pc bath, laundry room boasting back yard walk-out - completed w/large 4.10ft high storage room. Extras-roof-2014, windows-2020,n/g furnace, AC, 200amp hydro, municipal water, independent septic, paved double drive, lever handled interior door hardware & 289sf patio stone entertainment venue. Former 20x28 metal clad produce cooler is positioned behind fenced back yard. Follow winding lane thru acres of fertile workable farm land accessing private setting where functional 2660sf hip roof “Red Barn” is situated incs full hay loft, hydro & equipment sized RU door. Versatile 48x30 block building ftrs concrete floor, hydro & n/gas + 48x20 attached open end lean-to. Aprx. 45ac of workable land is rented $100 p/ac for 2025 -no rental agreements in place after 2025. Adjacent 36.28ac vacant land property to west (181 Glover Rd) is available-see MLS #40729698 & #40727683. Buyer/Buyer’s Lawyer to investigate intended future use. Superb Value! (id:47351)
944 & 994 8 Highway
Stoney Creek, Ontario
Incredible Investment Opportunity now available in Lower Stoney Creek/Winona area incs 54.66 acres comprised of 2 parcels (944 Hwy 8 - 33.04 ac/994 Hwy 8- 21.62 ac) since has merged to one property.This uniquely shaped, coveted property surrounds E.D. SMITH Factory extending to Niagara Escarpment with slight elevation rise leading to multiple irrigation ponds. Central to Hamilton, Grimsby, Lake Ontario & mins to QEW.True “world-class” package incs well maintained 1966 built side-split home introducing 1240sf living area, 609sf finished lower level & 240sf garage. Ftrs grade level foyer leads to living room/dining room - continues to chicly renovated kitchen-2021 sporting ample cabinetry, tile back-splash, quartz-style counters & SS appliances. Upper level enjoys 3 sizeable bedrooms & remodeled 4pc bath-2021 complimented w/low maintenance laminate flooring enhancing inviting neutral decor. Comfortable family room highlights lower level segues to 3pc bath, laundry room boasting back yard walk-out - completed w/large 4.10ft high storage room. Extras-roof-2014, windows-2020,n/g furnace, AC, 200amp hydro, municipal water, independent septic, paved double drive, lever handled interior door hardware & 289sf patio stone entertainment venue. Former 20x28 metal clad produce cooler is positioned behind fenced back yard. Follow winding lane thru acres of fertile workable farm land accessing private setting where functional 2660sf hip roof “Red Barn” is situated incs full hay loft, hydro & equipment sized RU door. Versatile 48x30 block building ftrs concrete floor, hydro & n/gas + 48x20 attached open end lean-to. Aprx. 45ac of workable land is rented $100 p/ac for 2025 -no rental agreements in place after 2025. Adjacent 36.28ac vacant land property to west (181 Glover Rd) is available-see MLS #40729698 & #40727683. Buyer/Buyer’s Lawyer to investigate intended future use. Superb Value! (id:47351)
181 Glover Road
Stoney Creek, Ontario
INVESTORS, LANDSCAPERS, CASH-CROP FARMERS OR AGRI-RELATED TYPE BUSINESS ENTREPENEURS - check out this valuable 36.28 acre parcel of vacant land boasting prime Stoney Creek/Winona location with well managed, fertile agricultural land directly under & abutting the Niagara Escarpment - a magical setting! Centrally situated between Hamilton/Lower Stoney Creek, Grimsby & Lake Ontario with quick access to the QEW - less than hour to the GTA. Includes road frontage at south end of Glover Road with access to a gated compound currently rented to Landscaping Company for $2250 per month. Enjoys separate entry to remaining property that includes approximately 25 acres of arable/workable agricultural land rented for 2025 growing season at $100 per arable/workable acre. There are no land rental agreements in place after the 2025 growing season. Zoned “A” (agricultural) currently; however, this choice location will inevitably be re-zoned for future development. Buyer/Buyer’s Lawyer to investigate with respect to the Buyer’s future intended use. Please allow 60 days minimum regarding the proposed completion date. Possibly 2025 “RAREST” find! (id:47351)
181 Glover Road
Stoney Creek, Ontario
INVESTORS, LANDSCAPERS, CASH-CROP FARMERS OR AGRI-RELATED TYPE BUSINESS ENTREPENEURS - check out this valuable 36.28 acre parcel of vacant land boasting prime Stoney Creek/Winona location with well managed, fertile agricultural land directly under & abutting the Niagara Escarpment - a magical setting! Centrally situated between Hamilton/Lower Stoney Creek, Grimsby & Lake Ontario with quick access to the QEW - less than hour to the GTA. Includes road frontage at south end of Glover Road with access to a gated compound currently rented to Landscaping Company for $2250 per month. Enjoys separate entry to remaining property that includes approximately 25 acres of arable/workable agricultural land rented for 2025 growing season at $100 per arable/workable acre. There are no land rental agreements in place after the 2025 growing season. Zoned “A” (agricultural) currently; however, this choice location will inevitably be re-zoned for future development. Buyer/Buyer’s Lawyer to investigate with respect to the Buyer’s future intended use. Please allow 60 days minimum regarding the proposed completion date. Possibly 2025 “RAREST” find! (id:47351)
406 Albert St
Sault Ste.marie, Ontario
BUSY DOWNTOWN LOCATION, HIGH EXPOSURE LOCATED TO THE REAR OF THE COURT HOUSE AND SERVICE ONTARIO. WHAT A LOCATION!! ZONED COMMERCIAL, JUST WAITING FOR THE RIGHT BUSINESS OR USE! PARKING? FREE PARKING NEARBY (id:47351)
32 A11 Island
The Archipelago, Ontario
Welcome to year-round cottage living on Georgian Bay! This stunning custom cottage was recently constructed by the seller who is a licensed builder as their own personal cottage. All aspects of the property were completed without compromise or expense spared. Some of the top features include a drilled well for perfect water year-round, an ICF foundation, spray foam insulation in the walls and blown-in in the ceiling, steel tile standing seam roof, solid wood doors, and engineered maple flooring. All windows are triple pane and double hung, featuring motorized window coverings. If you love to cook, this is where you want to do it! A chef's dream kitchen awaits with commercial fridge/freezer, top of the line appliances and marble counters. All custom cabinetry is solid maple. Back up auto Generac power keeps the entire cottage powered up and ensures dinner is ready as planned! This island retreat is heated and central air-conditioned offering year-round comfort. Long open views from the south facing cottage, provides all day sun and simply stunning sunsets. The gently sloping property is fully landscaped including a large lawn and a massive sand beach which is perfect for the kids to swim at while you keep eyes on them from the 16x24 foot covered porch. Deep water dockage for up to five boats. The cottage is four bedroom, three baths, and a cute bunkie adds to the sleeping options for up to 16! This property can safely be accessed in the winter by walking or snowmachine. If you're looking for a year-round island oasis that feels like the perfect cottage and functions without compromise, you have to come and have a look with high expectations, you will NOT be disappointed. Under fifteen minutes to the famous Ojibway Island and ten minutes from the Pointe au Baril lighthouse. (id:47351)
0 Millar Heights Dr
Murillo, Ontario
Here it is! A ready-to-roll lot for you to make your rural vision a reality! Over 11 premium acres in Murillo, a treed frontage for privacy, with partial driveway roughed in, opening up to a massive, flatter area, cleared and waiting for you. The majority of the acreage is cleared/hay field with a variety of mature trees surrounding to set you up for a peaceful country paradise on Millar Heights Drive! (id:47351)
2208 - 33 Harbour Square
Toronto, Ontario
Immerse yourself in spectacular waterfront luxury living at Harbour Square with this two-storey, quality-updated and redesigned suite spanning approximately 1500 sq ft. The stunning stainless steel and glass staircase welcomes you into a space where modern elegance meets functionality. Enjoy the seamless blend of design and technology, 2 1/2 baths, ensuite laundry in 2pc guest bathroom, and an eat-in kitchen equipped with high-end appliances. Revel in the convenience of smartphone-operable remote blinds and Lutron lighting, while recessed lighting in the kitchen adds a touch of sophistication. Luxury vinyl flooring flows throughout, complemented by extra storage cleverly tucked under the staircase. Get a restful nights sleep in the Primary suite offering a large closet with built-ins and a spa-like 3pc ensuite bath. There is a second floor open-concept study/den, 2nd bedroom with large closet with organizers, large broom closet and linen closet and 4pc bath. Capture beautiful northwest city views from the comfort of your home. Elevate your lifestyle with this meticulously crafted residence that redefines contemporary urban living on the waterfront. Excellent building amenities include Party Room, fully equipped Gym, Indoor Pool on 35th floor, and Concierge Services. (id:47351)
135 Stanley Street
Simcoe, Ontario
Solid investment opportunity or multigenerational home in the heart of Norfolk County! Welcome to 135 Stanley St, a well-maintained, solid brick Home or duplex just south of downtown Simcoe. Currently being used as a duplex, built in 1941 with a poured concrete foundation, this home offers over 2,200 sq. ft. of finished living space across three levels. Currently configured as a legal duplex with two self-contained units, each having their own laundry rooms, the property offers versatility for investors or owner-occupants. Key updates include a durable steel roof (2007), efficient gas boiler (2006), ventless A/C units (2017 x2), and updated windows (2010–2017). Electrical is 100-amp breakers, and the hot water tank is a rental. Unit 1 occupies the main and upper levels, featuring a bright kitchen, dining room with hardwood floors, a 2-pc bath, a cozy 3-season sunroom, and 4 bedrooms upstairs with a 4-pc bath. Unit 2 is a lower-level space with 2 bedrooms, 4-pc bath, and kitchenette—ideal for supplemental income or in-law living. The fully fenced backyard is surprisingly private and a great size for entertaining or relaxing. Tenants are currently month-to-month and open to staying on, making for an easy transition for new owners. Min 24hrs Notice please! Location is everything, and this one doesn’t disappoint. Close proximity to the sandy shores of Port Dover & Turkey Point, many golf courses, wineries, marinas, fresh roadside produce & more! Whether you’re an investor, a first-time buyer, or a growing family, this is a rare opportunity to own a home in one of Ontario’s most beautiful and affordable regions—Norfolk County, Ontario’s Garden. (id:47351)
135 Stanley Street
Simcoe, Ontario
Solid investment opportunity or multigenerational home in the heart of Norfolk County! Welcome to 135 Stanley St, a well-maintained, solid brick duplex just south of downtown Simcoe. Built in 1941 with a poured concrete foundation, this home offers over 2,200 sq. ft. of finished living space across three levels. Currently configured as a legal duplex with two self-contained units, w/each having their own laundry rooms, the property offers versatility for investors or owner-occupants. Key updates include a durable steel roof (2007), efficient gas boiler (2006), ventless A/C units (2017 x2), and updated windows (2010–2017). Electrical is 100-amp breakers, and the hot water tank is a rental. Unit 1 occupies the main and upper levels, featuring a bright kitchen, dining room with hardwood floors, a 2-pc bath, a cozy 3-season sunroom, and 4 bedrooms upstairs with a 4-pc bath. Unit 2 is a lower-level space with 2 bedrooms, 4-pc bath, and kitchenette—ideal for supplemental income or in-law living. The fully fenced backyard is surprisingly private and a great size for entertaining or relaxing. Tenants are currently month-to-month and open to staying on, making for an easy transition for new owners. Min 24hrs Notice please! Location is everything, and this one doesn’t disappoint. Close proximity to the sandy shores of Port Dover & Turkey Point, many golf courses, wineries, marinas, fresh roadside produce & more! Whether you’re an investor, a first-time buyer, or a growing family, this is a rare opportunity to own a home in one of Ontario’s most beautiful and affordable regions—Norfolk County, Ontario’s Garden. (id:47351)
212 King William Street Unit# 1119
Hamilton, Ontario
Welcome to the highly sought-after KiWi Condos, perfectly located in the heart of downtown Hamilton—just steps from some of the city’s best restaurants, cafes, and galleries. Live in one of Hamilton’s most walkable and vibrant neighbourhoods, surrounded by art, culture, and everything this dynamic city has to offer. This stunning 1 bedroom + den, 11th-floor unit offers an ideal blend of style and functionality. The spacious primary bedroom features his and hers closets, while the generously sized den with a closet makes for a perfect home office or second bedroom. The open-concept kitchen and living area provides a sleek, modern layout—ideal for relaxing or entertaining. Step out onto your balcony and enjoy your morning coffee or unwind with a glass of wine while taking in some of the best views in Hamilton. Extras include an EV parking spot and two storage lockers, adding convenience to your everyday life. Commuting is a breeze with nearby public transit, and the monthly James Street Art Crawl is right outside your door. KiWi Condos offers exceptional amenities: a stylish lobby with 24-hour concierge, a rooftop terrace with BBQs and panoramic lake and city views, gym and yoga studio, party room, pet wash station, secure bike storage, underground parking, 24-hour security, and Luxer One package tracking. With a Walk Score of 99, Transit Score of 84, and Bike Score of 90, you’ll be connected to everything you need. Don’t miss your chance to live in one of Hamilton’s most desirable buildings. Book your viewing today—before this one is gone! (id:47351)
174 Cottage Lane
Tweed, Ontario
Hot New Waterfront Listing 174 Cottage Lane Welcome to this stunning year-round riverfront retreat on the picturesque Black River. Nestled on a generous lot, this beautifully updated and impeccably maintained home offers the perfect blend of comfort, style, and serene natural surroundings. With breathtaking views from every window, you'll fall in love with the peaceful rhythm of river life from the moment you arrive. Featuring three spacious bedrooms and a warm, inviting interior, this move-in-ready home is ideal as a full-time residence or a weekend getaway. Comfort is ensured year-round with three heat pumps providing efficient heating and cooling throughout the home. Outdoors, you'll find large storage sheds, a detached garage with a cozy woodstove, and plenty of space for hobbies, a workshop, or all your outdoor gear. Fishing enthusiasts will appreciate the angling just steps from the door, while nature lovers will relish the quiet, scenic setting. Whether you're seeking a personal sanctuary or a family-friendly escape from the hustle and bustle, 174 Cottage Lane is your chance to own a slice of paradise. (id:47351)
1205 Queen Street W Unit# 1
Toronto, Ontario
Exceptional commercial space in a vibrant, trendy neighbourhood. Surrounded by popular restaurants, shops, and just steps to public transit. Featuring high ceilings and two levels of versatile, usable space. A wide range of permitted uses makes this an ideal opportunity for a variety of businesses. Don’t miss this high-visibility location in one of the city's most dynamic areas! (id:47351)
1 - 1205 Queen Street W
Toronto, Ontario
Exceptional commercial space in a vibrant, trendy neighbourhood. Surrounded by popular restaurants, shops, and just steps to public transit. Featuring high ceilings and two levels of versatile, usable space. A wide range of permitted uses makes this an ideal opportunity for a variety of businesses. Dont miss this high-visibility location in one of the city's most dynamic areas! (id:47351)
62 Queen St
Thessalon, Ontario
Step inside this early 1900's home to see the fantastic opportunity that awaits the right buyer. Featuring over 1800+ sq feet of living space with three good size bedrooms on the upper level, and a 20x22 detached garage. Set in a fantastic location, a short walk will have you everywhere you need to be in the great town of Thessalon. Although the home is in need of updates throughout, the potential is endless! Reach out today to book a private showing! (id:47351)
8 Tioga Boulevard
Adjala-Tosorontio, Ontario
Desirable 1.83 Acre Pie-Shaped Lot In An Established Neighbourhood. Trees Along Rear Boundary With Cleared Area To Build Your Dream Home. Backs On To Of Pine River Valley. Entrance Culvert Installed. (id:47351)
8 Tioga Boulevard
Adjala-Tosorontio, Ontario
Desirable 1.83 acre pie-shaped lot in an established estate lot neighbourhood. Trees along Rear boundary with level cleared area to build your dream home. Backs on to the Pine River Valley. Lot size: 466.10 ft x 607.76 ft x 28.53 ft x 323.98 ft (1.83 acres) Drainage culvert easement at SE corner. Tree study and site plan required for NVCA approval prior to building permit). Additional 80 acres available west of lot including frontage on Pine River (id:47351)
937 Chevis Rd
Huron Shores, Ontario
Great 4.1 acre waterfront lot on Chevis Road with year round road access and on the Mississagi River, is near to free use public launches on many good fishing, swimming and boating lakes, a marina on the North Channel Lake Huron, public lands and trails and an 18-hole championship layout golf course. Look no further for a place to build your cottage or home! (id:47351)
778 Bradford Avenue
Fort Erie, Ontario
Welcome to 778 Bradford Avenue a spacious and thoughtfully designed 4-bedroom, 3-bathroom detached home offering 2,560 square feet of comfortable living space. This beautifully laid-out home features a double car garage with convenient inside entry, a garage door transmitter, and a wireless entry keypad for added ease and security. The main floor boasts a modern kitchen complete with a large island, generous pantry, and dedicated setups for a cooktop, wall oven, and built-in microwave perfect for the home chef. Upstairs, a bright and versatile loft offers the ideal space for a home office, kids' play area, or cozy reading nook. The primary bedroom serves as a true retreat with a spacious walk-in closet and a luxurious 5-piece ensuite. The second floor also includes a full laundry room for added convenience. The basement features a separate entrance and is partially finished, providing excellent potential for an in-law suite, rental income, or additional living space. Perfectly suited for families or multi-generational living, this home checks all the boxes for space, functionality, and future possibilities. Don't miss your chance to make 778 Bradford Ave your next address! Alliston Woods is more than just a place to live - it's a vibrant community that offers the perfect blend of small-town charm, natural beauty, and endless amenities. Imagine waking up to breathtaking sunrises over the Niagara River, exploring the scenic trails, and enjoying the town's big personality. Come home to Alliston Woods and experience the lifestyle you've always wanted! (id:47351)
778 Bradford Avenue
Fort Erie, Ontario
Welcome to 778 Bradford Avenue — a spacious and thoughtfully designed 4-bedroom, 3-bathroom detached home offering 2,560 square feet of comfortable living space. This beautifully laid-out home features a double car garage with convenient inside entry, a garage door transmitter, and a wireless entry keypad for added ease and security. The main floor boasts a modern kitchen complete with a large island, generous pantry, and dedicated setups for a cooktop, wall oven, and built-in microwave — perfect for the home chef. Upstairs, a bright and versatile loft offers the ideal space for a home office, kids' play area, or cozy reading nook. The primary bedroom serves as a true retreat with a spacious walk-in closet and a luxurious 5-piece ensuite. The second floor also includes a full laundry room for added convenience. The basement features a separate entrance and is partially finished, providing excellent potential for an in-law suite, rental income, or additional living space. Perfectly suited for families or multi-generational living, this home checks all the boxes for space, functionality, and future possibilities. Don’t miss your chance to make 778 Bradford Ave your next address! Alliston Woods is more than just a place to live - it's a vibrant community that offers the perfect blend of small-town charm, natural beauty, and endless amenities. Imagine waking up to breathtaking sunrises over the Niagara River, exploring the scenic trails, and enjoying the town's big personality. Come home to Alliston Woods and experience the lifestyle you've always wanted! (id:47351)
183 Lakeshore Road W
Oro-Medonte, Ontario
Welcome to this exquisite 4 Bedroom, 7 Bath executive home on Lake Simcoe in Oro-Medonte. This residence epitomizes lakeside living, offering easy access to Barrie and Orillia, & the boundless opportunities provided by Lake Simcoe and the Trent-Severn Waterway. The grand entrance leads to an open-concept living/dining/eat-in kitchen area with oversized glass doors connecting you to a beautifully landscaped backyard & endless lake vistas. With over 97.09ft of water frontage, a private dock, marine railway system, play center, covered gazebo, glass balcony, meticulous landscaping, and privacy, there's no need for an additional seasonal home. The custom kitchen offers an elegant & functional space for both chefs and entertainers. Ample cupboards, glass-fronted doors, upgraded countertops, an eat-in banquette, open shelving, & a butler's pantry accommodate gatherings of all sizes. A grand Napoleon fireplace serves as a focal point, complemented by soaring cathedral ceilings reaching 16ft. All Bedrooms have their own ensuite bathrooms & walk-in closets. A wide hardwood staircase leads to the luxurious master suite, featuring a private oasis, custom walk-in closet, & a spacious ensuite. Wake up to spectacular lake views and mature trees, and enjoy the peaceful breeze on your private glass-paneled balcony. To the left of the main floor common areas, you'll find a butler's pantry, private laundry area, and a second tiled side/informal entrance. Inside access to the heated 2.5 car garage, which currently accommodates storage, & a workshop area. Additionally, there's access to the second floor (left wing) featuring an additional 3pc bathroom and a spacious office/gym with a wet bar and an open-concept layout. The partial-finished basement features a media room & 2pc bath. With proximity to major highways, one of the lowest tax rates in the region & a blend of rural and urban lifestyles, this home offers the best in both home ownership and real estate investment. (id:47351)
39 Rosemary Road
Tiny, Ontario
Top 5 Reasons You Will Love This Home: 1) Indulge in the serenity of exclusive private beach access, where each day ends with awe-inspiring sunsets over the water, positioned in a unique coastal enclave, delivering a blissful escape from the pace of everyday life 2) Set amidst towering mature trees on an expansive lot, this enchanting cottage provides a private, meandering path that leads directly to the shoreline, perfect for enjoy seamless, secluded beachside adventures just steps from your door 3) With 1,418 square feet of thoughtfully designed living space, this raised bungalow impresses with its luminous, open-concept interior, soaring vaulted ceilings, and timeless brick-and-stone exterior, alongside a welcoming wraparound porch inviting you to unwind and take in the tranquil surroundings 4) The expansive partially finished lower level recreation room is highlighted by 8.5' ceilings and a sleek bathroom with a walk-in shower, delivering endless possibilities whether envisioned as a home gym, studio, or entertainment suite 5) Enjoy practical luxuries including a garden shed, ample guest parking, and easy access to the beach, ideally located near Midland, Wasaga Beach, and Elmvale, and just a comfortable commute from Toronto. 1,257 above grade sq.ft. plus a partially finished basement. Visit our website for more detailed information. (id:47351)
111 South Cayuga Street E Unit# 25
Dunnville, Ontario
Modern condo with elegant design is a perfect blend of style, comfort, and convenience. Nestled in a prime location, walking distance to shops and restaurants, this stunning condominium offers a harmonious mix of contemporary style and practical functionality. As you step inside the unit, you are greeted by a space that is both warm and welcoming. The open-concept design creates an airy and spacious feel, accentuated by sleek lines and tasteful décor. The living area invites relaxation with large windows that flood the space with natural light, while at night the electric fireplace sets the mood for cozy evenings or elegant gatherings. The kitchen features a sizeable island that serves as both a workspace and a perfect place for hosting friends and family. Its modern design includes a sleek granite countertop, stainless steel appliances, and ample cabinetry, ensuring functionality meets aesthetics. The island is equipped with additional storage space and seating, making it ideal for casual dining or enjoying morning coffee. Finding the perfect living space often comes down to a balance of practical features and a sense of cozy luxury. This condo offers the conveniences of in-suite laundry, two spacious bedrooms, an ensuite bathroom, and a walk-in closet and embodies this balance seamlessly, catering to both daily needs and quiet personal retreat. Step outside onto the private balcony, your personal retreat. Whether you wish to sip wine as the sun sets or enjoy a quiet morning with a book, the balcony provides an idyllic setting for relaxation. It offers ample space for outdoor seating. Situated near essential conveniences this condo provides walkable access to everything you need. From restaurants to grocery stores and parks, everything is within walking distance. (id:47351)
20 Zimmerman Gardens
Waterdown, Ontario
This modern 4-bedroom, 4-bathroom detached home in East Waterdown offers approximately 3400 sqft of living space and a bright, open-concept main floor perfect for family living and entertaining. The second floor features a spacious primary bedroom with a 5-piece ensuite, two additional bedrooms sharing a Jack and Jill bathroom, and a fourth bedroom with its own 3-piece ensuite. The backyard offers plenty of space with a garden area and a private deck, ideal for outdoor enjoyment. The double garage includes a 60-amp Tesla charger and inside entry. Located close to parks, schools, and major highways (403, QEW, 407). A perfect blend of comfort and convenience! (id:47351)
2190 Lakeshore Road Unit# 605
Burlington, Ontario
Discover a unique chance to own a beautifully renovated 2,000 sq. ft. residence in one of Burlington’s most sought after buildings on Burlington’s waterfront, just steps from the vibrant downtown core. This elegant 2 bedroom, 2.5 bath unit offers breathtaking south facing views of the lake, the Pier, and even Niagara Falls on a clear day. Every inch of this home has been thoughtfully redesigned with gorgeous, high end finishes and meticulous attention to detail. Located in Lakepoint, a well managed, impeccably maintained building set back from Lakeshore Road, you’ll enjoy exceptional amenities in a peaceful, private setting. The balconies are being redone with glass railings to optimize the stunning views. Just a short stroll from your door, explore the boutiques, restaurants, Spencer Smith Park, the Burlington Performing Arts Centre, and all the charm and energy of downtown Burlington. (id:47351)
2093 Fairview Street Unit# 809
Burlington, Ontario
Welcome to the Coveted Paradigm Towers! Discover luxury living in this beautifully designed south-facing Paragon 1-bedroom unit on the 8th floor. Featuring an open-concept layout, soaring 9-foot ceilings, a modern upgraded kitchen, and a spacious, contemporary bathroom, this home combines comfort with sophisticated style. Enjoy an exceptional array of state-of-the-art amenities, including: The exclusive Sky Lounge and rooftop terrace with BBQs, dining tables, and lounge seating, A luxurious indoor pool and sauna, Media and games rooms for entertaining, A fully-equipped fitness area and outdoor exercise course, Basketball court, guest suites, and pet washing station, Main-floor bicycle storage, plus 24-hour concierge and security services. Located just minutes from Burlington’s vibrant downtown waterfront, you’ll have easy access to the GO Train, Spencer Smith Park, trendy cafes and restaurants, and major highways QEW, 403, and 407. Nearby, you’ll also find top-rated schools, hospitals, shopping centres, and beautiful parks. Don’t miss this incredible opportunity to own in one of Burlington’s most desirable communities—Paradigm Towers! (id:47351)
101 - 7163 Yonge Street
Markham, Ontario
Great Commercial Condo Unit To Own "World on Yonge" Ground Floor. Street Front Corner Unit Famous Multi-Complex. Vacant Possession. Good Income Property Or For Own Use Doctor's Clinic, Pharmacy, Professional Office, Retail. Coffeeshop, Burble Tea (id:47351)
Bsmt - 9 White Cedar Drive
Markham, Ontario
Location! Location! Prestigious Legacy Neighbourhood. Looking For A Affordable Basement To Rent. Move In To This Beautiful Fully Finished Basement Apartment. Huge Open Concept Kitchen, Fairly Big Living 3 Pcs Bathroom, 2 Spacious Bedrooms - Separate Entrance With Interlock Walk Path. Close To All Amenities Such As Schools, Shopping And Public Transport. Tenant Will Be Sharing 30% Of All Utilities Costs Internet Will Be Shared. Tenant Will Get 1 Parking Spot On The Driveway. Suitable For A Small Family. A++ Tenant Only. Move In Ready. Tenant Is Responsible For Their Driveway Snow Removal. (id:47351)
Th06 - 9 Buttermill Avenue W
Vaughan, Ontario
3 Bed + Den with 2 full baths available for sale in the prestigious New Luxury Transit City in Vaughan. The private rooftop has gas and water line connection for BBQ. This over 1800 sq. ft T/H is less than 3 yrs old and offers upscale living with functional open concept layout. Quartz countertop and built-in appliances add a unique and modern look to the Kitchen. Main and Third Floor have 11 ft ceiling. Large windows throughout the home fill it with natural light. Close proximity to all amenities including YMCA, Walmart, Costco, IKEA, Banks and Vaughan Mills Center and York University. TTC Vaughan Subway is a two minute walk. Easy access to Hwy 400 and 407. (id:47351)
Pt Lot 13 Concession 7 Concession
Georgian Bluffs, Ontario
Whether you are looking for peace and quiet or are a nature lover this property is the perfect getaway. This sanctuary has 61 acres of beautiful forest with open areas, ideal for building your dream home, or taking a nature walk. The forest has not been harvested for 20 years and there are a lot of beautiful hardwood trees where the deer love to roam. The Pottawatomi River runs through the property providing an extra dimension of beauty for this private property. There is a small cozy 2 storey cabin with a new large deck, as well as an open garage. Both buildings have a brand new metal roof. There is an old tractor which will stay with the property as well as a riding lawnmower. Another unique feature of this gorgeous property is the maple syrup operation consisting of 100's of taps which are gravity fed to a barrel and evaporator. The property is zoned Environmental, Agricultural, Wetland and is protected by Grey Sauble Conservation. A true peace of heaven. A great opportunity so come and explore! (id:47351)
1805 Lakeshore Drive
Ramara, Ontario
Wonderful opportunity to build a home by Lake Simcoe. Clear, clean lot ready to go just across from Lake Simcoe with residents boat and swimming access. Spectacular sunsets. All the fun of year round Lakeside living without the expense. Close to Marinas, Easy commute to Hwy 12. (id:47351)
607 Taylor Drive
Midland, Ontario
Build Your Dream Home Here. Rare opportunity to own a spacious building lot (60ft Wide x 229ft Deep) backing onto Tiffin Pond in a very desirable Midland Neighborhood. Conveniently located near parks, schools, and local amenities. Easy commute to surrounding areas and highway access... 2 Hours from Toronto, 30 Minutes from Barrie. Quick access to downtown Midland, shopping, dining, and entertainment options. Close proximity to beautiful natural attractions, including Georgian Bay (gateway to the 30,000 Islands), Wye Marsh Wildlife Centre, Midland Rotary Waterfront Trails, Sainte Marie Among the Hurons Museum + 3 Marina's. Enjoy the great outdoors, water sports, and hiking adventures at your doorstep. Create your raised bungalow with walk out basement and water views in a tranquil setting. Contact today to explore the possibilities and make this lot your own! Check out the video for an arial view of Midland and neighbourhood. (id:47351)
