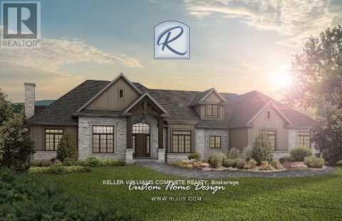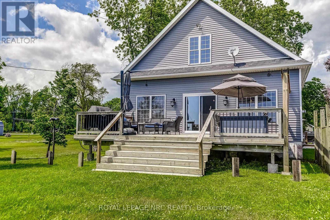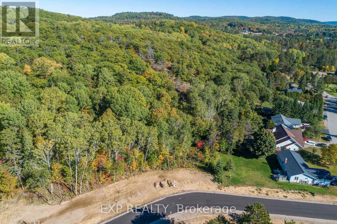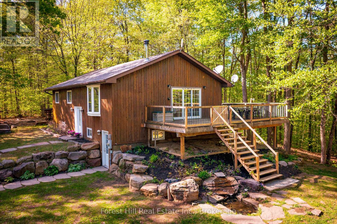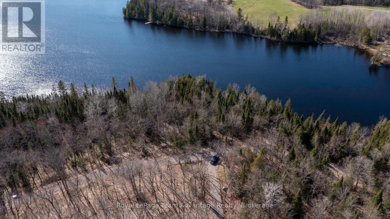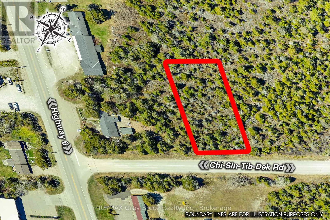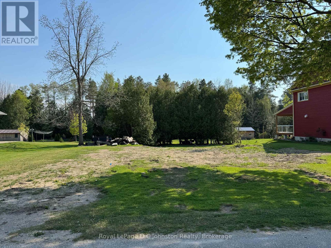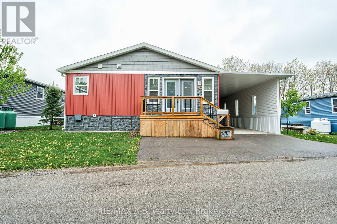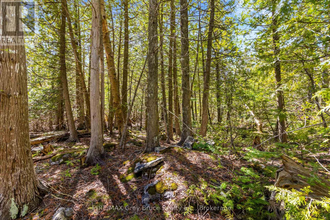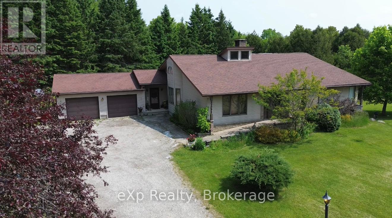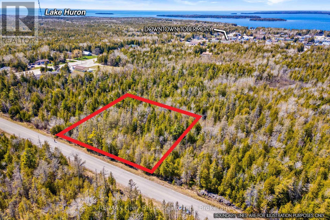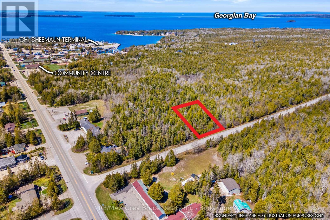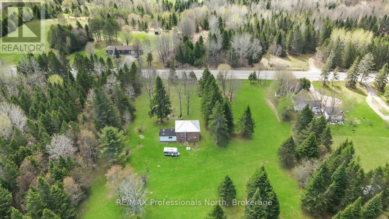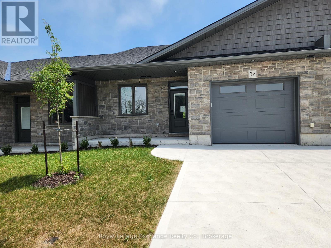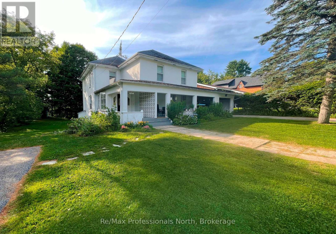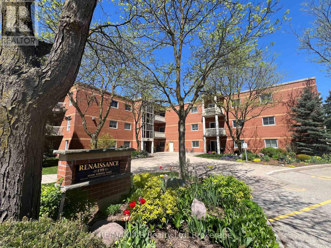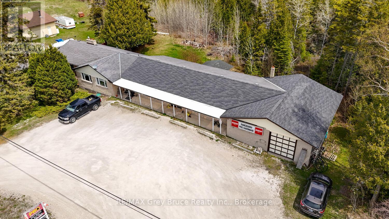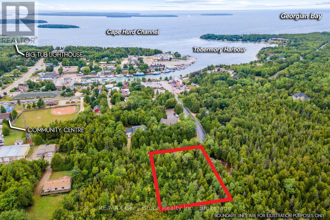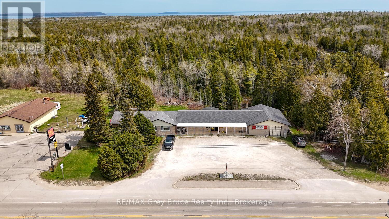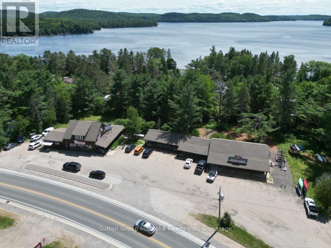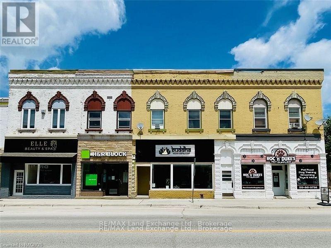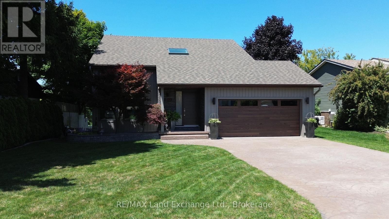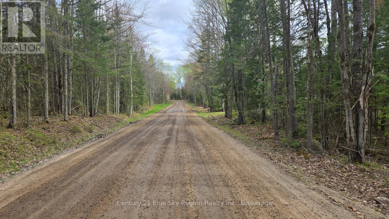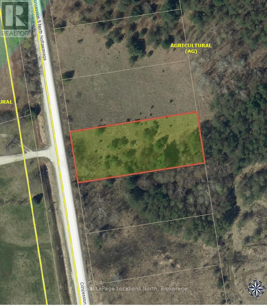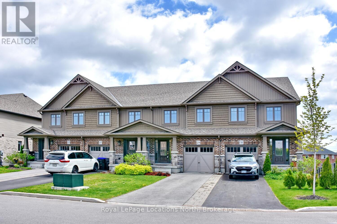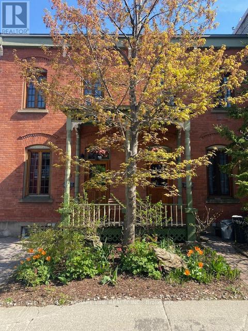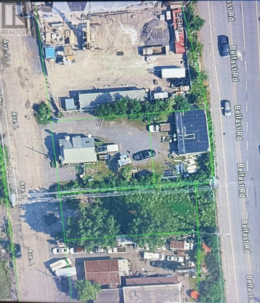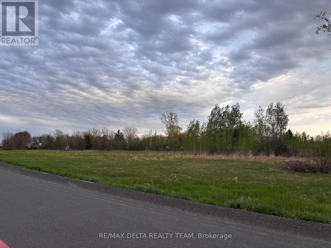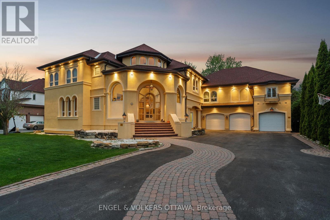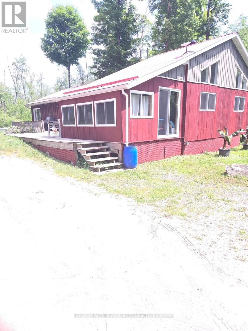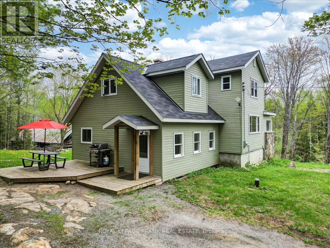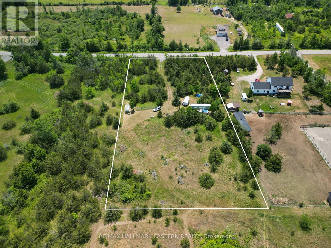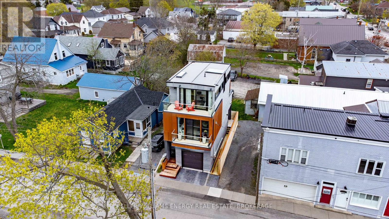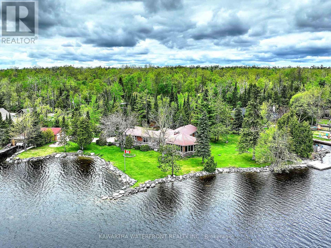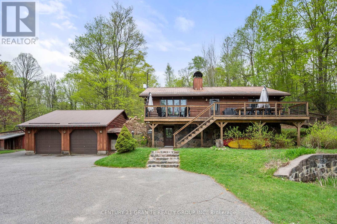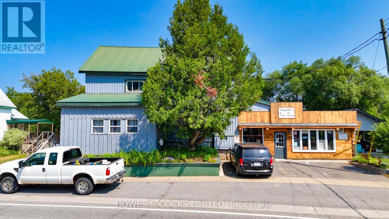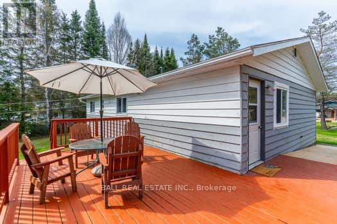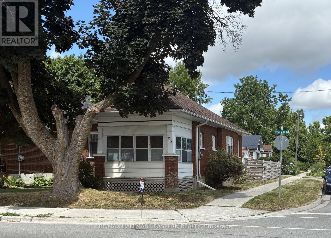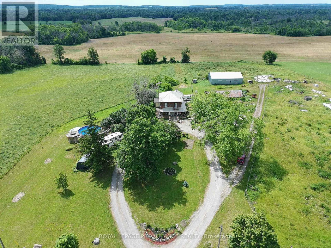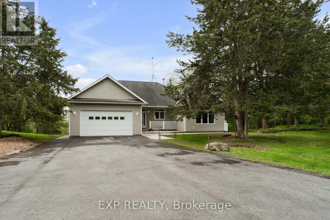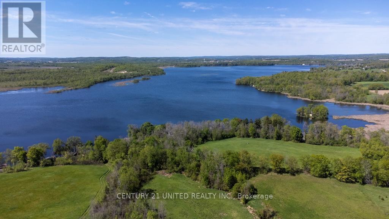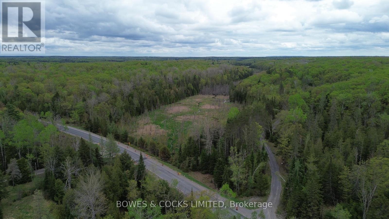Lot 2 Burleigh Road
Fort Erie, Ontario
Where timeless craftsmanship meets refined living Homes by Hendriks is proud to present a custom-built masterpiece that redefines the meaning of home. With a longstanding reputation for excellence in the Real Estate and construction industries, Hendriks is synonymous with quality, integrity, and personalized service. Set on a breathtaking 2.46-acre lot, this stunning to-be-built bungalow offers a rare opportunity to create the home of your dreams. Featuring a thoughtfully designed 2-bedroom + office, 2-bathroom layout, every detail can be tailored to reflect your unique vision and lifestyle. The exterior is as impressive as the interior, showcasing a striking blend of stone and premium vinyl siding that complements the natural surroundings. Wake up to the peaceful sounds of nature, just minutes from the charming village of Ridgeway and the crystal-clear shores of Lake Erie. Whether you're seeking outdoor adventure or quiet moments in a serene setting, this location offers the best of both worlds. This is more than a house its a canvas for your future. A perfect fusion of luxury, comfort, and nature, waiting for your personal touch. (The lot for sale is the middle lot) (id:47351)
10849 Lakeshore Road W
Wainfleet, Ontario
Escape to your own private paradise with this bright and welcoming year-round waterfront retreat! Rebuilt in 2012, this charming property boasts an open concept living room, dining room and kitchen with center island, with patio doors to the lakeside deck, perfect for taking in the breathtaking views of Sunset Bay. With 2 spacious bedrooms and 2 bathrooms (including a 4 piece ensuite), this home is ideal for those seeking a relaxing getaway or a permanent residence. Cozy up by the gas fireplace in the living room on chilly evenings and enjoy the convenience of a detached single garage. There is a newer cement patio where you can soak up the sun and take in the tranquil surroundings. Additional features include central air and central vacuum for effortless living. Don't miss this great move-in ready waterfront opportunity. (id:47351)
7640 Kalar Road
Niagara Falls, Ontario
Welcome to Le Falls A Vision of Modern Living in Niagara Falls, Located 10 mins from the falls. Le Falls is an exclusive collection of 113 freehold townhomes situated on 10.4 acres of beautifully landscaped greenspace. Designed for contemporary living, these spacious residences offer up to 1,700 sq. ft. of living space, with layouts available upto 5 bedrooms. Each home features soaring 9-foot ceilings, energy-efficient windows, and upgraded kitchen cabinetry. Select homes include private rooftop terraces perfect for enjoying stunning natural views. Ideally located on Kalar Road, Le Falls is adjacent to a vibrant new Empire community, with easy access to shops, dining, and amenities. This premier location places you at the heart of Niagara's exciting transformation.The bold, modern design of Le Falls sets it apart, offering a glimpse into the future of Niagara Falls living. With the city investing \\$3.6 billion in revitalization projects including a state-of-the-art cultural facilityNiagara Falls is quickly becoming a hub not just for tourism, but for modern business and residential growth. Don't miss your opportunity to be part of this exciting new chapter. Le Falls is more than a home its a lifestyle. (id:47351)
Lot 37 Yantha Crescent
Madawaska Valley, Ontario
Discover the perfect place to build your next home or investment property in the final phase of the Green Acres Subdivisiona quiet, family-friendly neighbourhood in beautiful Barrys Bay. This level lot offers full municipal services, including hydro, water, and sewer at the lot line, and enjoys all-day sun exposure with the added benefit of no rear neighbours for enhanced privacy and tranquility. Ideal for families, retirees, or investors, this property is located within walking distance to local shops, grocery stores, restaurants, and everyday amenities, offering the best of both peaceful living and small-town convenience. This lot offers versatile development potential: under the More Homes Built Faster Act. Whether you're planning a multi-generational home, an in-law suite, or a rental unit for extra income, this property gives you the flexibility to adapt to your needs. Barrys Bay continues to grow as the regions service centre, anchored by the expanding St. Francis Memorial Hospital, which is actively upgrading its facilities and services. The town also offers Catholic, public, and high schools, a public beach and boat launch on stunning Kamaniskeg Lake, with over 90 km of boating to explore. Whether youre looking to build your forever home or capitalize on an excellent investment opportunity, this lot offers space, sunshine, and unmatched potential in a vibrant and welcoming community. (id:47351)
917 Portage Road
Lake Of Bays, Ontario
Two Homes!! on this five beautiful wooded acres, located on a year round maintained road just minutes past the Deerhurst Resort and the Hidden Valley Ski hills. Both homes are in excellent condition with beautiful modern touches! This property gives a new home owner many options, live in one home and rent out the other? or keep a second home for extended family? Keep a second home for Airbnb rental income in this gorgeous Muskoka tourist area. Minutes to free public boat launches on Lake of Bays or Peninsula Lake. The newer one bedroom home built in 2015 is currently occupied by a monthly tenant, the Four bedroom bungalow is vacant and ready to move into, easy to view anytime!!! Dont miss this rare Two Home property!!! (id:47351)
Lot 2 Greenwood Way
Whitestone, Ontario
Discover the perfect canvas for your dream getaway or year-round residence with this beautiful 1.63-acre lot featuring approximately 324 feet of frontage on the serene shores of Wilson Lake. Nestled in a tranquil and natural setting this rare offering provides a peaceful retreat with direct access to the water - ideal for boating, swimming, fishing and relaxing in nature. Located just minutes from Whitestone Lake - one of the areas most sought after bodies of water and surrounded by countless other lakes, this property is a nature lovers paradise. Whether you're envisioning a cozy cabin, a family cottage or your forever home the possibilities are endless on this spacious and private parcel. The lot is accessed via a privately maintained year-round road providing convenience and accessibility in all seasons. Situated in the Municipality of Whitestone in the community of Dunchurch you'll enjoy proximity to local amenities including a general store, community centre, library, public boat launches and more. Don't miss your chance to own a piece of Northern Ontario's natural beauty. This is the lifestyle you've been dreaming of. Check out the video in the links to see more! Lot 5 Greenwood which fronts on Whitestone Lake is also available MLS #X12155149. (id:47351)
Pt Fm Lt 4 Chi Sin Tib Dek Road
Northern Bruce Peninsula, Ontario
Retirement is Calling! Tobermory is a quaint lake-side community with a booming tourism industry in the summer season, and offers a quiet escape from the hustle in the winter months. Known for its shipwrecks, Fathom Five National Marine Park, The Bruce Peninsula National Park and many other great attractions, you won't be bored with nature at your doorstep. Tobermory offers various restaurants, shops, a grocery store and a health clinic - not to mention the Pickleball Court! Located 30 minutes from Lion's Head for additional services and amenities. This property is just shy of 0.5 Acre in size, measuring 100ft. X 200ft. The property is located on a year-round, paved road maintained by the municipality. Hydro service is available nearby. Located minutes to downtown and amenities. Let this be your summer-only or year-round retirement haven - welcome to Tobermory! -- Property is shown on the key map as Ref. # 5. -- The adjacent property is also for sale (X12155855). Listed at $120,000 you have the potential for a double lot! (id:47351)
457 Clarendon Street
Saugeen Shores, Ontario
Rare Building Lot in Quiet area of Southampton Discover a unique opportunity to build your dream home in a serene corner of Southampton. This nicely treed and spacious 70' x 250' lot is tucked away in a peaceful neighborhood and backs onto a tranquil ravine, offering natural privacy and a beautiful setting. Fully serviced with municipal water and sanitary sewers, this lot is severed and ready for development. It's the first time this property has ever been offered for salemaking it a truly rare find in this sought-after area. Don't let this exceptional opportunity pass you by. Contact your real estate agent today to learn more about this one-of-a-kind property. (id:47351)
975 - 316489 31st Line
Zorra, Ontario
This beautiful home in Happy Hills Retirement Resort offers a unique blend of comfort and convenience in a vibrant 50+ community. Designed with thoughtful details, this home boasts a spacious open-concept layout creating a warm and welcoming atmosphere. One of the many features of this home is the large covered porch and a three-seasons room designed for year-round enjoyment. Bathed in natural light, this inviting space is perfect for relaxing with your morning coffee, reading a good book, or entertaining guests while taking in the peaceful surroundings. The modern kitchen features ample storage, updated appliances, and a cozy dining area, making it perfect for both everyday living and entertaining guests. Inside, the comfortable living area provides a perfect retreat, with stylish finishes and an inviting ambiance. The primary bedroom offers plenty of storage and a beautiful 3 piece ensuite bathroom, while the additional guest room provides flexibility for visitors or hobby space. Beyond the home itself, Happy Hills Retirement Resort elevates your lifestyle with its walking trails, community events, and recreational facilities, ensuring there's always something to enjoy. Residents appreciate the low-maintenance living, friendly neighborhood feel, and easy access to essential amenities, making this mobile home a truly special place to call home. Contact us today to schedule a viewing and experience the charm of Happy Hills Retirement Resort! (id:47351)
Pt Farm Lot 4 Chi Sin Tib Dek Road
Northern Bruce Peninsula, Ontario
Imagine This... Life in Tobermory. Enjoy scuba diving, hiking the Bruce Trail, swimming at the Grotto or shopping in town. This 100' x 200' property, recently surveyed and well marked, it located minutes to downtown Tobermory and the great amenities that this area has to offer! Whether you are considering building a home or cottage, this location cannot be beat! Close enough to walk into town, yet tucked away on a dead-end street. The lot is well treed with hydro & telephone nearby at Highway 6. Consider this your home base for many adventures to come! -- Property is shown on the key map as Ref. # 8. - Looking for additional space? The adjacent property is also listed for sale at $149,000 for even privacy! (MLS: X12155856). (id:47351)
522623 Welbeck Road N
West Grey, Ontario
Welcome to this impressive, custom-built home, privately nestled on 22 acres and set well back from the road. With a mix of open and forested land, the property features a large spring-fed pond estimated between half to 1 acre, perfect for outdoor enthusiasts. Built in 1988, the home offers 2,481 sq ft on the main floor and 2,197 sq ft in the lower level (MPAC source), delivering expansive living space across both levels. The main floor is designed for comfort and flow, featuring a formal dining room, parlour, cozy family room with a two-way fireplace into the breakfast nook, and a spacious kitchen with plenty of storage. Two large bedrooms each come with their own ensuite bath, plus a convenient 2-pc powder room and laundry. The highlight? A stunning sunroom with wall-to-wall windows that overlooks the pond an ideal spot to enjoy year-round views of your private retreat. The lower level offers a third bedroom, 3-pc bath with clawfoot tub, rec room with a charming pot belly woodstove, a separate games room, storage rooms, and a large storage area with a walk out. There are two staircases: one into the rec room and another from the storage room leading up to the rear foyer. Complete with a 576 sq ft attached garage, this home combines quality craftsmanship, space, and nature in perfect balance. (id:47351)
Part Fm Lot 4 Chi Sin Tib Dek Road
Northern Bruce Peninsula, Ontario
Listen to the birds, the wind in the trees and enjoy being in town yet tucked away! Located on a dead-end road, this 0.76 acre lot may be your next homestead. Whether you are considering building a permanent home, recreational cottage or investing in real estate, this is a great opportunity! The property is large in size at 166ft. frontage x 200ft. in depth. Hydro service is available at the corner of Highway 6 and Chi Sin Tib Dek Rd., or consider going off-grid! It is an easy walk or bike ride downtown to explore the many shops, dine in or play a game of pickleball. Tobermory is known for its scuba diving and crystal clear blue waters of Georgian Bay and Fathom Five National Marine Park. If you prefer your feet on land, access to Bruce Peninsula National Park and the Bruce Trail are right down the road. This is a popular destination in the summer for cottagers, while the winter months provide a quiet community to tuck away in. The property is zoned Rural Residential - consider operating your own home-based business or a BnB! -- Property is shown on the key map as Ref. # 7. -- If you'd like a bit more land and privacy, the adjacent property is also listed for sale at $120,000 (MLS: X12155865). Opportunity awaits! (id:47351)
Pt Farm Lt 4 Chi Sin Tib Dek Road
Northern Bruce Peninsula, Ontario
This is more than just "rocks and trees" - it's opportunity and adventure! This 100ft. x 200ft. lot located only a short walk or bike ride to downtown Tobermory offers a place for you to unwind from the stresses of everyday life. The property is well treed, with hydro service available nearby at the corner of Chi Sin Tib Dek Rd. and Highway 6. The propertywas recently surveyed and is readily marked. Just shy of 0.5 acres in size, there is also the potential to purchase the adjoining lot for an even larger in-town property! Get ready to explore the Bruce Peninsula & Tobermory - from sandy beaches to shops, restaurants to hiking trails, and scuba diving to watching the boats in the Harbour, there is something for everyone! -- Property is shown on the key map as Ref. # 6. -- Adjacent to this lot is another 100'x200' property also listed for sale at $120,000 (MLS: X12155860). (id:47351)
18917 Highway 118
Highlands East, Ontario
Welcome to this charming two-storey brick home, set on 12.8 acres of private countryside just minutes from the friendly community of Wilberforce. Tucked well back from the road, this property offers the peace and privacy of rural living with the convenience of nearby amenities. Inside, you'll find a spacious and timeless layout ready for your vision and updates. A 60' x 32' barn on the property provides plenty of room for storage, hobbies, or small-scale farming. The acreage features a mix of open space and forest, perfect for those who enjoy exploring the outdoors or want room to grow. Located just a short drive from Wilberforce, where you'll find essential amenities including groceries, a public school, library, community centre, and more. Centrally positioned between Haliburton and Bancroft, this home offers easy access to additional services, shopping, and recreational opportunities. Being sold as is, where is, this is a great opportunity for those looking to put down roots in the country and make this property their own. (id:47351)
1276 East Bay Road
Muskoka Lakes, Ontario
Endless Possibilities at 1276 East Bay Road, Torrance. Opportunity knocks with this incredible 55+ acre parcel in the heart of Muskoka Lakes. With RU2 zoning, this property offers a wide range of permitted uses, whether you're a contractor, developer, nearby waterfront property owner, or someone dreaming of building a private estate surrounded by nature. The fairly level terrain provides ease of access and a strong foundation for future development or custom home plans. Located in a highly desirable area, you're just minutes from public access to Lake Muskoka, offering all the beauty of waterfront living without the premium price tag. Surrounded by untouched forest, charming year-round homes, and some of the most stunning waterfront properties in Muskoka, this rare offering combines privacy, potential, and a prime location. Whether you're envisioning a family compound, hobby farm, or investment opportunity, this land is your blank canvas. Explore the possibilities and start building your Muskoka dream. (id:47351)
Lot 5 Greenwood Way
Whitestone, Ontario
Welcome to your dream escape on beautiful Whitestone Lake! This fantastic 3.45-acre waterfront lot boasts approximately 807 feet of pristine shoreline, offering endless possibilities to build your perfect cottage, waterfront home or private retreat. With gentle terrain and expansive lake views, this is a rare opportunity to own a piece of paradise in the heart of cottage country. The property is easily accessed via a privately maintained year-round road, making it ideal for both seasonal getaways and full-time living. Located in the Municipality of Whitestone, just minutes from Dunchurch Village, you'll enjoy convenient access to local amenities including a public boat launch, general store, LCBO, library, nursing station, community center and more. Whether you're into boating, fishing, swimming or just relaxing lakeside, this property offers year-round enjoyment. Don't miss the video in the links to see just how special this property is! Lot 2 Greenwood on Wilson Lake also available MLS# X12156148 (id:47351)
68 Merceds Crescent E
Kincardine, Ontario
Discover the epitome of serene living with these six exquisite freehold townhomes nestled in the prestigious Golf Sands Subdivision. Embrace the luxury of NO CONDO FEES and relish in the allure of being carefree. Situated adjacent to the picturesque Kincardine Golf and Country Club and mere steps away from a pristine sand beach. Each townhome offers unparalleled elegance. Indulge in the convenience of single-floor living with over 1345 square feet of meticulously crafted space. Experience the seamless flow of open-concept living and dining areas, complemented by a spacious kitchen featuring a large pantry and 9-foot ceilings. Unwind in two generously sized bedrooms and revel in the opulence of two full bathrooms, both boasting quartz counter tops, the guest offering an acrylic tub and shower, and the ensuite featuring a custom tiled shower. Enjoy the convenience of an attached garage, complete with an automatic opener, and a meticulously landscaped front yard adorned with lush shrubs. Relax on the charming front porch or retreat to the covered rear deck, perfect for enjoying tranquil moments outdoors. Experience ultimate comfort with in-floor heating and ductless air conditioning, ensuring year-round comfort. With thoughtful features such as a concrete driveway, topsoil, sod, and designer Permacon Stone exterior finishing, each townhome exudes timeless elegance and quality craftsmanship. Rest assured with the peace of mind provided by a full Tarion warranty. Don't miss your opportunity to secure your dream home today. No need for up grades ,heat pump, trusscore on garage walls, plus much more all included. $639,700 (id:47351)
145 Front Street
Bracebridge, Ontario
**Charming Muskoka River Century Duplex with Timeless Character and Income Potential . ** Step into history with this century full duplex, blending vintage charm with modern convenience. Built in the early 1900s, this unique property showcases original architectural details such as hardwood floors, high ceilings, and classic woodwork while offering updated kitchens, bathrooms, and mechanical systems. Each unit features 3 spacious bedrooms, a full bathroom, and a bright, open-concept living area. Large windows provide an abundance of natural light, and both units include their own private entrance, separate utilities, and in-unit laundry. Located in a desirable neighborhood close to town, schools, parks, shops, and public transit, this property is ideal for investors or homeowners seeking rental income. Live in one unit and rent the other, or rent both for strong cash flow.-potential to expand or convert to a single-family home.**Features:**- 6 Bedrooms | 2 Bathrooms (2 units)- Original hardwood floors & trim- Modern kitchens and updated bathrooms- Separate meters and heating systems- Private backyard and on-site parking- Walkable to amenities and transit. Don't miss your chance to own a piece of history with this versatile income-generating property (id:47351)
112 - 199 Hope Street E
East Zorra-Tavistock, Ontario
Welcome to 199 Hope Street East unit #112 a rare find in this great building as there are very few 3 bedroom units. Located in the lovely town of Tavistock if you are tired of grass cutting, snow removal and exterior home maintenance, then this is one property you do not want to miss viewing. Enjoy a carefree lifestyle with this 3 -bedroom 2 bath condo unit located on the 1st floor. This well-maintained condo unit located, in a very well-maintained building built in 1993, this apartment condo unit offers approx. 1238 Sq.ft of living space, open concept, 4 appliances, in suite laundry, sliders to an outside patio. The main condo building offers controlled entry, elevator, exercise room, community room with a kitchen for your large family get togethers, sauna and common lobby area. Plan to enjoy a more relaxing lifestyle, be sure to call to view this great condo today, immediate possession is available. (id:47351)
7382 Highway 6 Highway
Northern Bruce Peninsula, Ontario
* HIGHWAY EXPOSURE * IN-TOWN RESIDENTIAL + COMMERCIAL * Are you looking for an opportunity to operate your own business while enjoying the convenience of living on site? This may just be the opportunity you were waiting for! Sited on Highway 6 in Tobermory, this package of two lots offers a total of 1.3 acres and 183ft. of highway exposure! Plenty of parking for your commercial operation. The store portion is over 2600sq.ft. including a large garage/storage area - perfect for unloading inventory. The retail section measures 54ft. x 28.5ft. with 8ft. ceilings. Additional space with 9ft.10in. ceiling measuring 17ft. x 13.5ft. The home is separated by a breezeway, providing inside storage and easy access to the store without going outside! The home features 3 bedrooms+office, and 1.5 bathrooms over 1550sq.ft. All main level living! Enjoy an open concept kitchen and dining room with large windows. The living room offers a spacious place to unwind with access to the front deck, wood fireplace and bay window. The den or office space is perfect for those looking to work from home. Lot 1 features the home+commercial building, C1-a zoning and measures 183ft. x 200ft. Lot 2 included is a vacant residential lot behind, RU2 zoning, measuring 100ft. x 200ft. Total 2024 taxes: $4,794.23. The building is serviced by a private septic system and drilled well. Municipal water connection may be available at the roadway - buyer to complete due diligence with the Municipality. - Please kindly do not go direct for showings during business hours - a REALTOR is happy to set up a showing for you! (id:47351)
Pt Farm Lt 4 Nicholas Street
Northern Bruce Peninsula, Ontario
STEPS TO AMENITIES! This well-treed and private property is located only steps from restaurants, shops, downtown, Little Tub harbour and all the Tobermory has to offer. The property is located on a year-round paved road - a perfect place to enjoy either as a retirement home, recreational getaway or potential investment property. Measuring 130 ft. X 200 ft., the lot is spacious and offers plenty of privacy between you and your neighbour. A small trail runs through the property, the perfect start for your building plans. Nestled along the tip of the Peninsula with access to Georgian Bay or Lake Huron only a short drive away. Enjoy the best that Tobermory and the Bruce Peninsula has to offer - hiking, kayaking, swimming, boating, and peaceful relaxation... Make your move! * Adjacent property also listed for sale at $139,900 (MLS#: X11900071) for the opportunity of an even larger in-town property! -- Property is shown on the key map as Ref. # 3. (id:47351)
7382 Highway 6
Northern Bruce Peninsula, Ontario
* HIGHWAY EXPOSURE * IN-TOWN RESIDENTIAL + COMMERCIAL * Are you looking for an opportunity to operate your own business while enjoying the convenience of living on site? This may just be the opportunity you were waiting for! Sited on Highway 6 in Tobermory, this package of two lots offers a total of 1.3 acres and 183ft. of highway exposure! Plenty of parking for your commercial operation. The home is separated by a breezeway, providing inside storage and easy access to the store without going outside! The home features 3 bedrooms+office, and 1.5 bathrooms over 1556sq.ft. All main level living! Enjoy an open conceptkitchen and dining room with large windows. The living room offers a spacious place to unwind with access to the front deck, wood fireplace and bay window. The den or office space is perfect for those looking to work from home. The store portion is over 2600sq.ft. including a large garage/storage area.Lot 1 features the home+commercial building, C1-a zoning and measures 183ft. x 200ft. Lot 2 includedis a vacant residential lot behind, RU2 zoning, measuring 100ft. x 200ft. Total 2024 taxes: $4,794.23. The building is serviced by a private septic system and drilled well. Municipal water connection may be available at the roadway - buyer to complete due diligence with the Municipality. - Please kindly do not go direct for showings during business hours - a REALTOR is happy to set up a showing for you! (id:47351)
2832 Highway 60 Highway
Lake Of Bays, Ontario
Looking for a great investment property, look no further! This 1.4 acre with 298.4 frontage on Highway 60 in Downtown Dwight, steps away from the public Dwight beach on beautiful Lake of Bays with sandy beach area, boat launch and public docking. This property is home to a few different businesses with amazing traffic flow year-round as it is on the route to the famous worldly known Algonquin Provincial Park which makes this an attractive investment. There's a large 2 story building that Erika's Bakery/Coffee Shop is located in, Erika's Bakery business is not included in sale, however is negotiable. 2nd floor to the building has extra stock rooms, 4pc bathroom, offices, board room, kitchen and laundry. The property has 3 other businesses that are fully leased in a long seperate building - long strip mall like with their own entrances, bathrooms, septic system, and fibre internet. Great traffic flow for any business and definitely a hub of this little community. Halfway between Huntsville & Algonquin Provincial Park makes a great destination stop. Live, work and play in Muskoka, Lake of Bays. Public school, stores, gas station, public library, community centre only a few kms. away. Post Office, grocery store, pharmacy, gift shops all within walking distance. Golf courses, ski hill, and great restaurants in the area with a new up and coming large housing development just minutes away. A great opportunity, high visibility, awesome location with constant traffic flow. (id:47351)
348 Durham Street E
Brockton, Ontario
Priced to Sell!!! This fantastic turn key investment opportunity in downtown Walkerton is worth a long look. Ideal for first time investor. A totally renovated successful Indian Restaurant, newly renovated 2 bedroom apt. and a 3 bedroom apt. renovated in 2021. Both apts are tenanted paying current market lease rates. Building boasts a new roof in 2015, new bay window in restaurant in 2016, new flooring walls ceilings, PVC piping, updated and certified electrical(2021) and all new bathrooms and insulation throughout. Parking in back of building. (id:47351)
134 Maple Golf Crescent
Northern Bruce Peninsula, Ontario
Welcome to your dream home or cottage in beautiful Tobermory. This property, set on a quiet street and located only a few minutes from the harbour and the Tobermory shops and amenities, gives you the chance to experience the best of the Bruce Peninsula. With almost an acre of land, secluded by trees and greenery, this property offers the perfect place to enjoy outdoor activities or to relax on the wrap-around porch. Inside, you'll find large windows and an open layout, making the kitchen and living room bright with natural light, and the living room fireplace adds a cozy atmosphere to the room that will make you feel right at home. The three comfortable bedrooms are perfect to fit your family or for hosting guests. Don't miss out on your chance to own your own slice of paradise in the Northern Bruce Peninsula! (id:47351)
222 Penetangore Row
Kincardine, Ontario
If a lakeside lifestyle beckons you, welcome to 222 Penetangore Row in Kincardine. Exuding warmth and ambience, this most desirable year-round home is located on a sought after street in Kincardine, close to the sand beach and Boardwalk, harbour and downtown shopping. The bonus: this stylish, contemporary home enjoys incomparable views of Lake Huron, enjoys the world famous sunsets and sounds of crashing waves from the myriad of windows and the privacy of its sunroom and backyard deck. Upon arrival at the property, you will note the spacious front windows and modern facade, stepping into the foyer you are welcomed by a great room with soaring ceiling, abundance of windows plus striking black brick wall enhanced by a gas fireplace. The open floor plan further leads to a modern kitchen complete with granite countertops and s/s appliances; a dining area beautifully complimented by the stunning views; a three-season sunroom which, with 3 walls of windows, allows endless hours enjoying those panoramic views; and a deck from the sunroom on which to relax during those lazy, hazy days of summer. Stairs from the great room lead up to a landing, open to below, and two spacious bedrooms each with those captivating views, plus 4 piece bathroom. The lower level offers a family room complete with newer bar area, newly completed 3rd bedroom or workout room, laundry/utility room and storage with walkout to backyard. The home has enjoyed many upgrades in the last five years including new siding, front door and garage doors; shingles, skylight and windows; main floor bathroom and kitchen appliances. AND for those looking for an exclusive investment property, this would be ideal as an executive rental in the winter months and a weekly rental in the summer months considering its location, amenities and proximity to the beach, harbour, downtown and restaurants.... (id:47351)
2438 Village Road
Chisholm, Ontario
A great opportunity to own a private rural retreat! This vacant 1.5-acre lot is ready for your vision, featuring a driveway already installed for easy access. With no services, its a blank canvas for off-grid living, recreation, or future development. Nestled in peaceful countryside, its the perfect escape. Come explore the possibilities today! (id:47351)
2149 Conc 5 N
Clearview, Ontario
Over half acre lot that would qualify for a building permit if combined with a neighbouring lot but presently just a nicely treed lot for weekend enjoyment. (id:47351)
29 Archer Avenue
Collingwood, Ontario
NEW PRICE REDUCTION!!! Welcome to this beautiful, freehold townhome found in the very popular Summit View community in Collingwood. This 3 Bedroom, 2 1/2 Bathroom, 2 story home features an abundance of natural light , streaming into all levels of this home. Upon entering the front door you will find a convenient 2 piece powder room. Continuing down the hallway you enter an open concept Living/Dining/Kitchen combination. Stainless Steel appliances and a fabulous breakfast bar/island is adjacent to the spacious living room gives you those perfect moments to entertain family and friends. The single door in the living room gives additional light and offers the ability to expand your living space with a future balcony. Your Second Floor features a large, double door, primary bedroom with a three piece bathroom ensuite. The main 4 piece bathroom and two more spacious bedrooms are also found on the second floor. The unfinished basement is waiting for your perfect design to expand your living space and has a roughed in bathroom waiting for you personal touches. Also, there is a walk-out sliding door gaining access to your backyard. This neighbourhood has a brand new park/playground within 50 yards from the front door featuring amazing playground equipment, green space, trees, a large pavilion, and a combination hockey, basketball, soccer pad and a drinking fountain to refill your water bottles. The Collingwood trail system runs right behind the backyard and connects to trails that lead all over Collingwood and Blue Mountain. This is Ontario's most popular, 4 season, playground offering hiking, biking, beaches, skiing, golfing, boutique shopping and restaurants and everything the historic Town of Collingwood has to offer. This is the modern living lifestyle that you have always wanted and also deserve. Don't miss this opportunity! Call for a showing today! (id:47351)
58-60 St Andrew Street
Ottawa, Ontario
A lovingly restored Victorian-style brick double (side-by-side Duplex), consisting of two spacious homes, located metres from the National Art Gallery and Sussex Drive. Walking, cycling, theatres, groceries, restaurants/patios, museums all minutes away - the perfect urban lifestyle! The two homes feature ample parking for 5 cars (rare in Market area) and a large stunning landscaped back yard - a private oasis minutes from Parliament Hill. The front porch with landscaped garden offers a lovely sitting area to sip coffee or wine while chatting with neighbours. High ceilings and unusual width (wider than most doubles in area) offers open, well lit spaces to live in and entertain. Perfect for multi-generational families or investors who want to live in one and rent the other. (id:47351)
1506 Hunt Club Road S
Ottawa, Ontario
Incredible development opportunity in established neighborhood with possibility for severance on this massive 130 by 167 lot (id:47351)
100 Gore Street E
Perth, Ontario
Welcome to an opportunity of a lifetime in picturesque downtown Perth on the waterfront along the Tay River! No other real estate opportunities quite like this one! On September 13, 2023, the 1827 Wine & Cheese Lounge opened, providing an elevated experience for the most refined of taste in one of the loveliest communities in the region. This extensively renovated mixed use triplex offers so much to a potential purchaser. You could take over operations of the lounge, you could create your own vision for the space or you can simply invest to add to your real estate portfolio. Over $150,000 in renovations have taken place since June of 2022. Improvements were made to the structure, electrical and plumbing systems as well as to the decor of the main floor space. The fully equipped kitchen has everything a chef needs to create gastronomic wonders and the equipment could be part of the package for a potential purchaser. Customers can enjoy the scenic views of the river from the deck. There are two apartments on the second floor to add to your revenue stream or to act as living quarters for an owner operator. The two bedroom apartment is currently rented for $1590 per month plus hydro. The three bedroom apartment is currently rented for $1800 per month (plus hydro). The parking lot can accommodate 10 cars. This building has it all, is turnkey and is in a beautiful location! Come and walk the property and its gardens to see for yourself. Please be discreet if enjoying the restaurant. Come see! (id:47351)
1321 Avenue L
Ottawa, Ontario
Incredible opportunity to own an extremely versatile piece of land with endless possibilities for both commercial and residential. Quickly developing area in the heart of the city with terrific access to all types of transport. Currently tenanted by both commercial and residential tenants (id:47351)
2775 Chartrand Road
Champlain, Ontario
Are you looking for your next development opportunity? Look no further! A 45 minute drive East of Ottawa lies 5.9 acres of land nestled right by the Ottawa River, between Alfred and L'Orignal. This parcel of land would be perfect for a handful of new homes, cottages or a campground. This could become THE next location for buyers! Don't miss this fantastic opportunity to develop this gorgeous area! (id:47351)
6 Cypress Gardens
Ottawa, Ontario
Prepare to be captivated by this truly one-of-a-kind, architecturally stunning residence an extraordinary fusion of elegance, sophistication, and resort-style comfort. This breathtaking custom-built 5-bedroom, 5-bathroom home is one of Ottawas most awe-inspiring properties. From the moment you step inside the dramatic 20+ ft atrium foyer, you're greeted by an airy, open-concept design, showcasing impeccable craftsmanship, custom millwork, expansive windows that flood the space with natural light, and high-end finishes throughout. The main level is an entertainers dream featuring a grand family room with fireplace, elegant dining area, and a chef-inspired gourmet kitchen with an adjoining breakfast nook. Step out to your bespoke pavilion balcony and overlook the private backyard oasis.Upstairs, the private primary suite is a luxurious retreat complete with a spa-like 6-piece ensuite, a showstopping walk-in closet, and its own oversized balcony with sweeping views of the property. A stunning loft area overlooks the main level, and three additional generously sized bedrooms offer comfort for family and guests with a private ensuite, and two sharing a Jack-and-Jill bath. The fully finished walk-out lower level redefines luxury entertainment: a state-of-the-art home theatre, games room, stylish bar, dining area, a beautiful guest suite, and a cozy fireplace all lead out to the spectacular backyard. A custom pool with fountain feature, cabana, stonework, expansive terraces, and meticulously curated landscaping create the perfect setting for both relaxation and entertaining. The oversized 6-car garage provides ample space for all your vehicles, and this exceptional home is nestled in a prestigious neighborhood with top-tier amenities close by. Enjoy the custom video tour and photo gallery showcasing this remarkable property. Don't miss out on this opportunity! (id:47351)
1612 Shanick Road
Marmora And Lake, Ontario
Huge Price Reduction! Private Year-Round Waterfront Retreat on Over 10 Acres. Don't miss this incredible opportunity to own a private, year-round retreat on over 10 acres of pristine waterfront just 20 minutes north of the village. Whether you're seeking a full-time residence or a four-season getaway, this thoughtfully updated property offers the perfect blend of comfort, privacy, and natural beauty. Enjoy peace of mind with a new septic system installed in 2023 and all appliances included. The open-concept kitchen and living area is ideal for entertaining, featuring serene water views and a cozy wood stove that invites you to unwind and relax. Stay connected with access to multiple internet provides perfect for remote work or streaming. When summer hits, take a dip in the 24 above-ground pool or spend the day boating and fishing in your own back yard. Outdoor lovers will appreciate the abundance of wildlife and tranquil setting, plus there's plenty of room for all your tools and toys with an insulated workshop, drive shed, and a separate garage for recreational vehicles. This is a rare chance to embrace peaceful waterfront living surrounded by nature. Come and experience it for yourself, your private paradise awaits. (id:47351)
1019 Anderson Road
Highlands East, Ontario
Welcome to 1019 Anderson Road in Highlands East, an ideal year-round home or getaway offering the perfect blend of privacy, space, and convenience. This 3-bedroom, 2-bathroom home sits on a generous 0.661 acre lot with an additional 0.46 acre parcel included, providing plenty of outdoor space to enjoy. Located just off Hwy 118, you're close to amenities while tucked away on a quieter municipality maintained road. A standout feature is the direct access to the trail system right beside the property! It's a dream setup for outdoor enthusiasts looking to hit the trails straight from their doorstep. The home is heated with propane and features a spacious eat-in kitchen, perfect for family meals or entertaining. Ample outdoor parking means room for guests, toys, and trailers. The property includes multiple outbuildings offering great potential for storage, a workshop, or future renovation (permitted uses with the municipality). With mature trees, a peaceful setting, and easy year-round access, this property offers the best of rural living with the convenience of nearby shops, dining, and services in Wilberforce and Haliburton. Whether you're looking for a full-time residence, a recreational escape, or a home base for adventure, this property checks all the boxes. (id:47351)
2098 13th Line E
Trent Hills, Ontario
2 Acres of Possibility -Your Dream Build Starts Here! This peaceful 2-acre parcel of vacant land offers the combination of privacy and convenience. Ideally located just 10 minutes from Havelock, Campbellford, and Marmora, and only 45 minutes to both Peterborough and Belleville, it's an excellent choice for commuters or weekend retreat seekers alike. Nestled on a quiet, municipally maintained road with garbage pickup, the lot is flat, private, and ready to build. A cleared building envelope makes the planning process easier, while mature Eastern Red Cedars provide year-round natural privacy. The future well location has already been identified, and Hydro One has attended the property to map out service installation details available for serious buyers. Whether you're looking to build your dream home, a getaway cabin, or an investment property, this land is full of potential and waiting for your vision. Buyer must satisfy themselves for any intended use prior to purchase and perform their own due diligence (id:47351)
37 West Street
Prince Edward County, Ontario
Welcome to 37 West, a thoughtfully designed , architecturally striking three-storey residence all nestled on a compact lot in the very heart of Wellington. This home offers almost 1500 sq. feet of space with 2 bedrooms and 2.5 bathrooms. The separate ground floor studio delivers on options with a sun filled flex space with wet bar and full bathroom, perfect to work from home or host friends and family.This innovative single-family home is an exceptional offering for those seeking a seamless blend of low-maintenance living and contemporary design all just steps from the vibrant core of Prince Edward County's most sought-after village. With efficient lot coverage and virtually no outdoor upkeep, this is a lock-and-leave property perfectly suited for travellers, weekenders, or full-time residents seeking a simplified lifestyle.Inside, three levels of light-filled living space offer flexible functionality, including the dedicated guest suite, garage parking, and panoramic water views from the top floor a rare treat in this location. Whether you're downsizing, investing, or making a fresh start in the County, 37 West invites you to experience modern living with purpose all while being walking distance to award-winning dining, charming shops, and the shores of Lake Ontario. A home with vision. A lifestyle with heart. Welcome to Wellington. (id:47351)
557 Riverside Drive
Trent Lakes, Ontario
This is undoubtably one of the finest waterfront properties in all of the western Kawarthas. Sited on Rocky Point on Pigeon Lake, the property features 400 ft of superlative waterfront ranging from child-friendly wade-in beach to dive-off-the-shore into 20 ft deep weed-free water that is perfect for swimming. The 1.5 acre lot is level and nicely landscaped, extremely private and provides spectacular panoramic vistas across the north, east and south arms of the lake. The brick and stone lake house is ideally positioned to take advantage of the views and provides almost 3,000 sq ft. of living space, highlighted by a 700 sq ft circular sunroom and a living room with vaulted ceilings and stone fireplace. Other tremendous assets on the property include an extra large and insulated 4 car garage, an exceedingly rare double wetslip boat house, a brick circular driveway, and a beautiful flagstone patio. The property is located near the end of prestigious Riverside Drive, which is a paved municipally maintained road, and is a 5 minute drive to Bobcaygeon, one of the loveliest towns in the Kawarthas with excellent shopping and restaurants. Pigeon Lake is noted for its great fishing and boating opportunities across 5 lock-free lakes. This one-of-a-kind property is the type that can handle a substantial investment without fear of hitting a valuation ceiling. (id:47351)
61 Wykes Road
Hastings Highlands, Ontario
Lakeside living without the waterfront taxes! This charming log home sits near the end of a quiet road in a private setting. Just 15 minutes from the Town of Bancroft overlooking sought after Baptiste Lake. Relax by the water with a great view of the lake from the deck. Public access is just steps away for swimming. Inside the home is warm and welcoming with an open-concept layout, a cozy fieldstone fireplace, and cathedral ceilings that make the space feel open and bright. The kitchen has been updated with modern touches. Two large bedrooms upstairs with vaulted ceilings and a full bathroom at the end of the hall. The walk-out basement adds a third bedroom and a large rec room perfect for hanging out or hosting guests. There have been lots of updates too including quality windows, Propane furnace, Central air & central vac and a propane generator that powers the whole house if the power goes out! The lot also hosts a fully insulated double garage with 240V power and workbenches, and a huge triple bay drive shed with a lean-to on the side for storage as well. You will also find an additional shed with a concrete floor and hydro tucked into the trees, plus a trail through the hardwoods. An expansive 40-foot sun deck stretches across the front of the house, with stairs and a ramp for easy access. The paved driveway has tons of parking and outdoor lights for late night convenience controlled from the house. The municipal lake access is just down the road to access the lake for swimming with a gradual sandy shoreline. The public boat launch, marina, and snowmobile trails are just minutes away as well. Whether you are after a full-time home, a four-season getaway, or an investment property, this is what you have been waiting for! (id:47351)
5490 Highway 620
Wollaston, Ontario
A Prime Commercial Opportunity in the Heart of Coe Hill Discover a remarkable investment opportunity with this versatile C3-zoned property, perfectly positioned in the vibrant community of Coe Hill. This multi-use building offers two levels of prime retail space, three modern apartments, and a spacious workshop, making it an ideal choice for entrepreneurs and investors alike. Situated steps from a grocery store, LCBO, park, and fire hall, minutes from Wollaston Lakes public beach, the location ensures excellent foot traffic and visibility. Large window fronts enhance curb appeal and provide opportunities for eye-catching displays, drawing in potential customers. The upstairs apartment features two bedrooms, eat-in kitchen, a dining area, and a 3 piece bath, offering a comfortable living space. The main-level one-bedroom unit includes a four-piece bath, private entry, a 200-amp panel/meter, laundry, and electric heating. The owners suite, which can also serve as a rental, includes a main-floor bedroom, two additional upstairs bedrooms, a four-piece bath, propane heat, an electric fireplace, and laundry. For added flexibility, the two upstairs bedrooms in the owners suite can be combined with the upstairs apartment, creating a spacious four-bedroom unit. The basement is full of potential, featuring a health-inspected kitchen, wood flooring, a 100-amp panel, and space for an additional bathroom. Its ideal for conversion into another apartment, office, or cafe. Currently operating as a bait and tackle/hardware shop, the open retail space offers endless business possibilities, from boutique to cafe. A rear workshop provides storage or workspace, seamlessly connecting to the retail area. Additional features include a 2022 septic system with expansion capacity, a steel roof, included appliances, a well with a heated box, and a 2021propane furnace. The property's robust electrical setup includes separate 200-amp panels for key areas and a 100-amp panel for the basement. (id:47351)
1039 Rainbow Drive
Dysart Et Al, Ontario
Nestled in the heart of the Village of Harcourt, this private 3-bedroom, 1-bath bungalow is the perfect starter home or peaceful retirement retreat. Whether you're looking for a cozy family residence or a tranquil escape, this property delivers comfort, space, and a wonderful community atmosphere. Step inside to discover a galley-style kitchen that seamlessly connects to the adjoining dining area, making mealtime a breeze. The spacious living room boasts a large picture window, flooding the space with natural light and creating an inviting atmosphere for relaxing or entertaining. Stay warm in the cooler months with the forced-air propane furnace, and enjoy a reliable water supply thanks to the drilled well. Outside, the level yard provides ample opportunity to create a beautiful garden, while the wraparound deckfacing southis perfect for soaking up the sun or hosting outdoor gatherings. Enjoy exceptional privacy as the last house on a private road, meaning no traffic and peaceful surroundings. Plus, a unique perkthe property abuts the Harcourt Ball Field, so you can watch a game right from your deck! Conveniently within walking distance of the Harcourt Community Centre and playground, this home offers the perfect blend of tranquility and accessibility. (id:47351)
500 Romaine Street
Peterborough, Ontario
Large city corner lot all brick 2 bedroom bungalow with great potential on centrally located well establish residential street cornering on nice, quiet cul-de-sac. This home is being sold as is and ready for you to make it your own. Close to all major shopping, recreational, transit, parks and services. Property is currently tenant occupied by a good long term resident (17+ years). (id:47351)
2432 B County 8 Road S
Trent Hills, Ontario
Dreaming of wide open spaces, privacy, and room to grow? Gently rolling fields, panoramic views, and a peaceful rural setting make this property a rare find. Whether you're looking to start a small homestead, keep animals, or just enjoy the open space, this 16-acre rural escape complete with 60' x 40' barn offers the freedom to live life your way. This 4 - bedroom home is spacious with plenty of room for family and guests. A detached garage/workshop acts as a perfect space for storing equipment, tinkering on projects, or launching your next venture. Set in the quiet community of Hoards Station, you're a short drive to both Campbellford and Stirling, making it easy to stay connected while enjoying rural living at its best. *ADDITIONAL PHOTOS FORTHCOMING* (id:47351)
4739 County Rd 9 Road
Greater Napanee, Ontario
Escape to your own private retreat with this charming rural waterfront bungalow, perfectly situated on 1.55 acres of serene, natural beauty. This well-maintained home features 3 spacious bedrooms, including a primary retreat with ensuite bathroom, walk-in closet and door right to your own space on the large deck. A second full bathroom is perfect for the additional bedrooms and guests. With plenty of cabinetry and counter space, the kitchen is made for the foodie, baker or those looking to entertain. Enjoying the waterfront from the living room, dining room or the sunroom, this home offers comfortable living with breathtaking views year-round. That morning coffee can be savoured with views of the sunrise from your deck overlooking the water. You can take advantage of the expansive lot with room to garden, entertain, play, or simply relax in peace. Ideal for year-round living or a weekend getaway, this rare waterfront gem combines tranquility, space, and comfort all within easy reach of nearby amenities. (id:47351)
00 Hickory Bay Road
Trent Hills, Ontario
Vacant waterfront property on Bradley Bay in Trent Hills. 205 Acres, consisting of open fields, wooded areas, marsh lands, and over 2000 ft of waterfront on the Trent River. It pretty much has everything to offer, wildlife galore, many trails throughout, some of which lead to the waterfront area where an old boat house sits, a couple hay fields, some open pasture land, with fronting on Bradley Bay Rd and Hickory Bay Rd. Much of the land is high and dry with absolutely beautiful hilltop views of the water and surrounding area. There are very few large waterfront properties like this, with plenty of road frontage and many wonderful building sites. (id:47351)
24 Gilmour Lane
North Kawartha, Ontario
Want a beautiful piece of nature close to the public beach and boat Launch on Chandos Lake. This 43 acre property is a lovely treed lot a creek that runs the length of the property at the base of a gorgeous ravine. Perfect for nature lovers, campers and hikers alike. Create your own private trails to explore this wonderful piece of nature. It is close to the town of Apsley, Glen Alda, Chandos and Jack Lake and just a short distance to recreational trails of all types. The property is bound by County Rd 620 to the North and Gilmour Lane runs the length of the property on the Western edge. There is hydro to the property. The property is not insured by the owner, individuals accessing the property do so at their own risk and must be accompanied by an Agent. This property is definitely a beauty and must be seen if you are looking for reasonably priced property to get back to nature! (id:47351)
