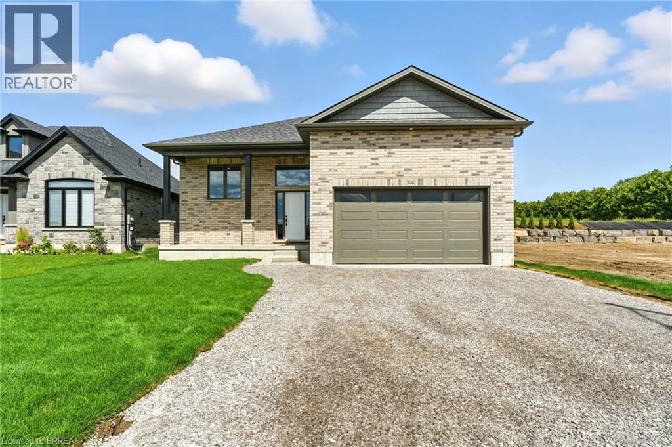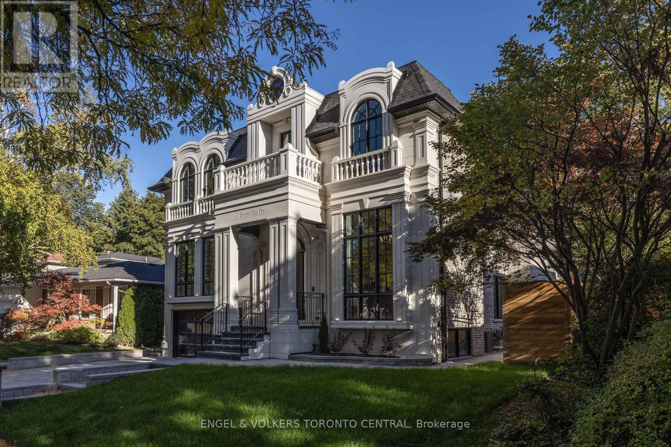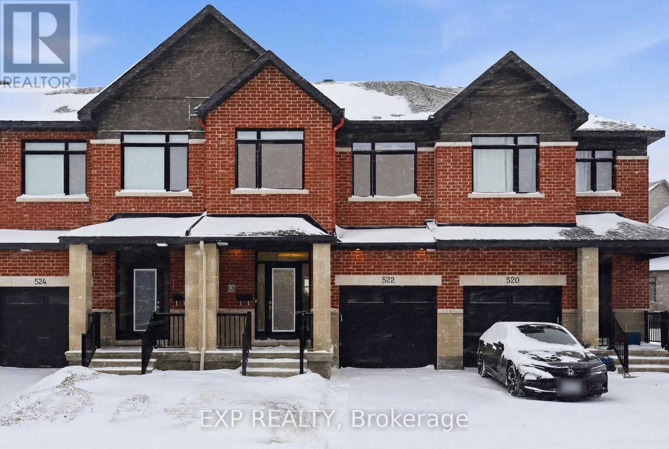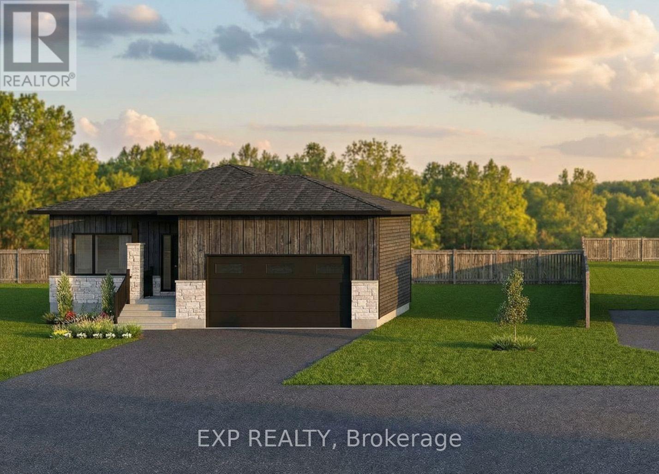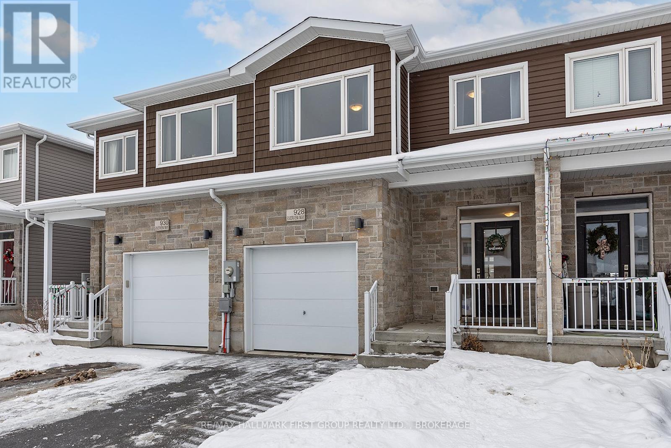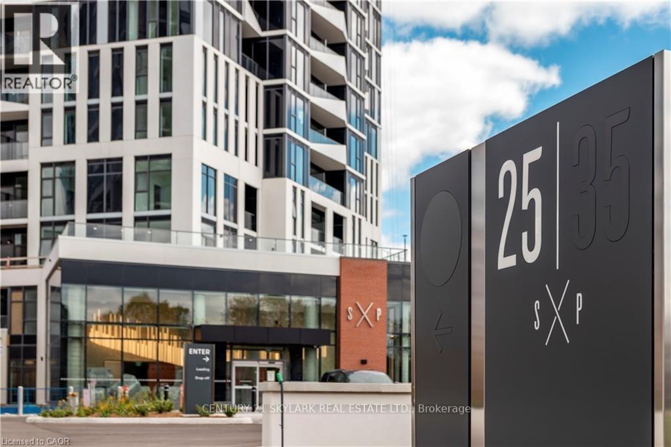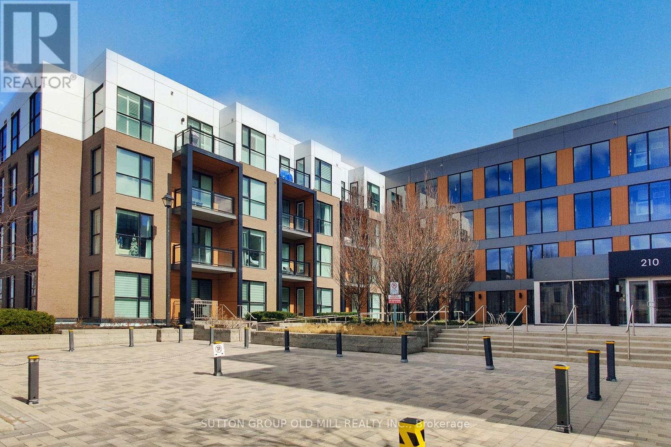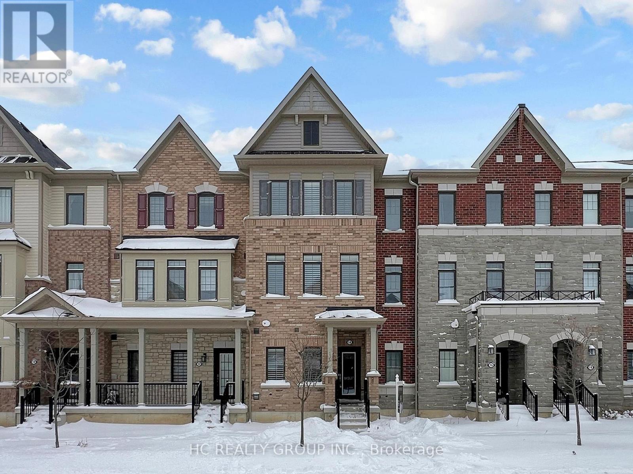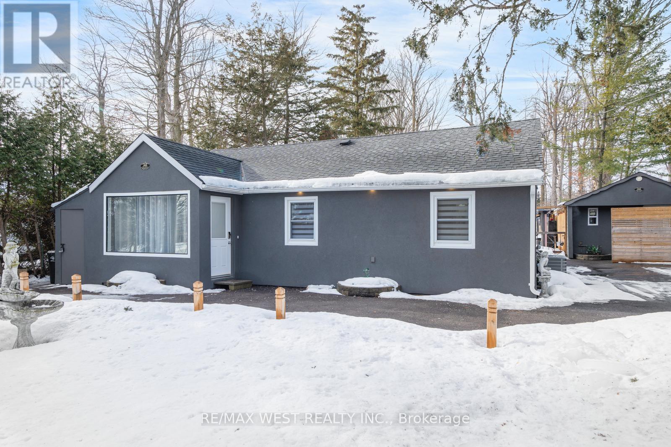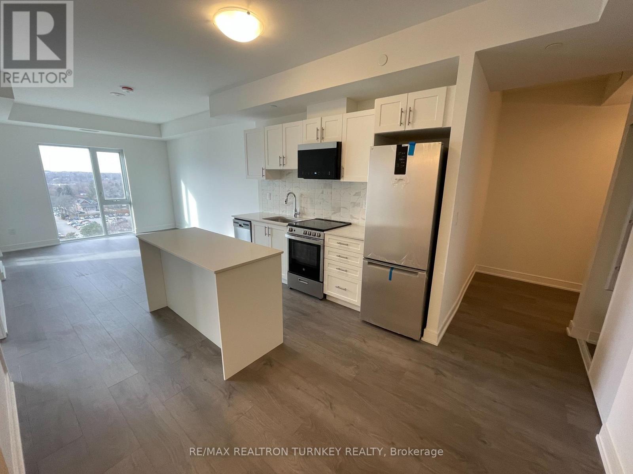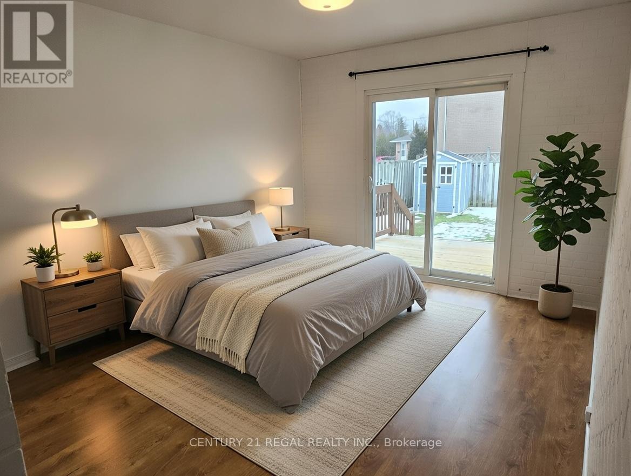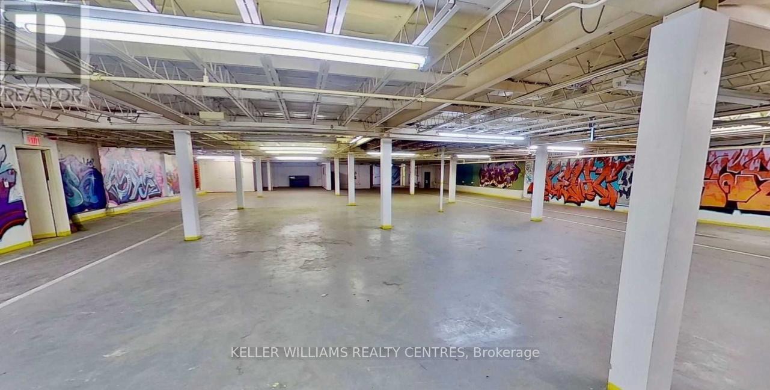102 Vanrooy Trail
Waterford, Ontario
NEW PRICE! Welcome to Modern Comfort in Waterford! Step into this beautifully crafted two-bedroom raised ranch, proudly built by the reputable Dixon Homes Inc. Designed with both elegance and functionality in mind, this home features a modern open-concept layout that blends everyday living with effortless entertaining. From the moment you arrive, the full brick exterior and double car garage set a tone of timeless curb appeal. Inside, 9-foot ceilings elevate the sense of space and light, while luxury vinyl flooring offers style and low-maintenance living throughout the main floor. The kitchen is the heart of the home, complete with quartz countertops that continue into both bathrooms for a cohesive, upscale finish. The primary bedroom serves as a private retreat, boasting a walk-in closet and a spa-like four-piece ensuite with dual sinks. The laundry room is conveniently located on the main floor. An armor stone wall offers privacy in the rear yard, creating a secluded and comfortable environment. It extends the usable outdoor space providing an attractive area for activities or gardening. Additional features include: Covered rear deck perfect for relaxing or entertaining, sliding glass doors leading to the deck area, paved driveway with space for two additional vehicles, fully sodded yard for a lush, move-in-ready landscape, and 8'6 high basement with potential for custom finishing. But the home itself is just the beginning: Located in the charming town of Waterford, you’ll enjoy the serenity of small-town living with the convenience of nearby urban amenities. Waterford is surrounded by natural beauty and is only a short drive from Ontario’s South Coast—including Port Dover, Turkey Point, Long Point, and more. This impressive home offers modern comfort, thoughtful upgrades, and exceptional value—all in a location where community, convenience, and nature meet. Don’t miss your chance to call this beautiful property home. (id:47351)
47 Danville Drive
Toronto, Ontario
Experience refined living in this custom-built architectural masterpiece, ideally positioned on a rare 60-foot lot in Toronto's coveted St. Andrew-Windfields enclave. Offering over 6,400 sq.ft. of meticulously finished space, this grand residence combines timeless sophistication with modern comfort.The main level welcomes you with soaring ceilings, a formal dining room, a private office, and seamless transitions between elegant principal rooms. A private elevator connects all levels, ensuring convenience throughout. The chef's kitchen is an entertainer's dream-appointed with Wolf and Sub-Zero appliances, custom millwork, and a bright breakfast area overlooking the landscaped rear gardens.Upstairs, the principal suite offers a serene retreat complete with spa-inspired ensuite and expansive walk-in dressing room. Additional bedrooms are generously proportioned, each with ensuite access.The lower level extends the home's livable luxury with a fully equipped gym, radiant heated floors, a striking custom bar, and open recreation spaces designed for gatherings.Premium finishes such as heated foyers and baths, a snow-melt driveway system, and integrated smart-home features elevate everyday living.Located within walking distance to Toronto's finest schools, lush parks, and upscale amenities-with quick access to major routes-47 Danville Drive embodies the perfect blend of elegance, comfort, and prestige in one of the city's most distinguished neighbourhoods. (id:47351)
522 Corretto Place
Ottawa, Ontario
*OPEN HOUSE THIS SUNDAY, JAN 18TH 2-4PM* WELCOME TO THIS STUNNING 3-BEDROOM CLARIDGE WOODHALL MODEL WITH NO REAR NEIGHBOURS AND EXTENDED REAR YARD IN BARRHAVEN! This beautifully maintained 2023 brick townhome offers the perfect blend of modern upgrades and functional living across three finished levels. Featuring 3 bedrooms, 2.5 bathrooms, a finished basement, and an extended backyard, this home is ideal for families, professionals, or anyone looking for turnkey living. Step inside to a welcoming foyer with clean, modern finishes and convenient access to the attached garage. The main floor showcases a bright, open-concept layout designed for everyday living and entertaining with wide plank engineered hardwood floors. The spacious living and dining areas flow seamlessly into the upgraded kitchen, complete with contemporary white cabinetry, quality finishes, walk in pantry, quartz counters, and a large breakfast bar island-perfect for hosting or casual meals. Large windows fill the space with natural light and provide access to the extended backyard with no direct rear neighbours, offering added privacy and outdoor enjoyment. Upstairs, the generous primary bedroom retreat features a walk-in closet and a private ensuite with a sleek vanity and glass shower. Two additional well-sized bedrooms, a full bathroom, and convenient second-level laundry complete this floor. The fully finished basement adds valuable living space, featuring a large recreation room with a cozy gas fireplace-ideal for a family room, home gym, or media space-along with plenty of storage and mechanical areas. Located in the sought-after Barrhaven community, close to parks, schools, trails, shopping, and everyday amenities. 24 hours irrevocable on all offers. (id:47351)
205 Danika Street
Clarence-Rockland, Ontario
TO BE BUILT FOR LATE SUMMER/FALL 2026 OCCUPANCY - NEW BUILD BY FOSSIL HOMES! Welcome to the Pinot model by Fossil Homes - a well designed 2 bedroom, 2 bath bungalow located in Cheney, offering the perfect blend of comfort, space, and quality craftsmanship. Set in a quiet subdivision with municipal water and natural gas, this home provides privacy and a peaceful setting. Buyers will have the opportunity to personalize their finishes, including flooring, cabinetry, countertops and fixtures..making it truly your own. The main floor will offer approximately 1,252 sq. ft. of bright, open-concept living space (plus a covered rear deck!), featuring 9-foot ceilings, luxury vinyl and ceramic flooring and abundant natural light throughout the living, dining, and kitchen area. The spacious living room will provide direct access to a covered deck (10 ft. x 7 ft.), ideal for relaxing or entertaining. The custom kitchen will be thoughtfully designed with a breakfast bar island and ample cabinetry. The primary suite will feature a walk-in closet and private ensuite. A second generously sized bedroom, a full main bath and convenient main-floor laundry will complete the level. The unfinished basement to finish according to your needs, adding even more living space in the future. Additional highlights include a 2 car insulated garage (513 sq. ft.) and TARION warranty coverage! (id:47351)
928 Riverview Way
Kingston, Ontario
A charming 3 bedroom 3 bath townhome in the East-End of Kingston, this move-in-ready home offers the perfect blend of comfort and convenience. Step inside to a bright and spacious layout with large windows and soaring 9ft. ceilings that fill the space with natural light. The open-concept living and dining areas create a welcoming atmosphere, perfect for entertaining guests and relaxing evenings by the fireplace. Gorgeous kitchen with large island, quartz counters and ample cabinetry including a walk-in pantry. Main floor laundry with inside access to the garage. Upstairs, you'll find three well-sized bedrooms, each designed with comfort in mind. The primary bedroom features a generously sized walk-in closet and ensuite bathroom, while the additional rooms are perfect for family, guests, or even a home office. Completing the upper level is a 2nd full sized bathroom. Freshly painted throughout in neutral tones and only 8 years old, this home still feels brand new! Spacious backyard is easily accessible off the main level and as a bonus you have no rear neighbors. Located close to CFB Kingston, top-rated schools, parks, and all the amenities of the East End. Plus, you're just minutes away from downtown Kingston, where you can explore a vibrant mix of dining, shopping and entertainment. Whether you're strolling along the waterfront, visiting local cafes, or enjoying live performances, everything you need is within reach. Don't miss this opportunity to own a home that perfectly balances modern living with an unbeatable location. You won't want to miss this one! (id:47351)
901 - 25 Wellington Street
Kitchener, Ontario
**Modern Condo Apartment offering Primary Bedroom + Large Den that can be used as Second Bedroom with a Smart, Functional Layout**Approximately 668 Sqft as per Builder with High Ceilings, an Open Balcony, and Abundant Natural Light**Includes One Convenient Underground Parking Space**Contemporary Open-Concept Design, Ideal for Comfortable Living and Entertaining**Resort-Style Amenities including Fitness Centre, Yoga & Pilates Studio, Swim Spa, Hot Tub, SkyDeck, Outdoor Cabanas, and Social Lounges**Well-Connected Location close to Google, Deloitte, KPMG, Hospitals, Victoria Park, Shops, and Cafes** (id:47351)
214 - 210 Sabina Drive
Oakville, Ontario
This bright and charming Unit is perfect for nature lovers. The Unit faces East with a small pond across the road that creates a beautiful, unobscured view from the window. Trails all around the building and the pond. Great view from the open balcony. The property offers a law maintenance fee, making it an ideal choice for easy living. It features modern finishes, including a spacious kitchen with stainless steel appliances and quarts countertops. Conveniently located across the street from a shopping plaza. For families with kids - a highly regarded Dr. David Williams Elementary School is within walking distance. The condo is just steps away from downtown Oakville, close to Lion's Valley Park, the Sixteen Mile Sports Complex, the new community center and the Go Train Station. (id:47351)
14 Isabella Peach Drive
Markham, Ontario
Move-in ready freehold rare-lane townhome in Victoria Square. This home featuring 4 bedrooms, 9-ft ceilings on the 2nd & 3rd floors, 8-ft doors, and hardwood flooring throughout. Bright open-concept kitchen with quartz countertops and walk-out to a private terrace. Includes a single-car garage with covered driveway parking. Prime location minutes to Hwy 404, transit, top schools, shopping, and dining. Move-in ready and a must see! (id:47351)
2020 Kate Avenue
Innisfil, Ontario
A beautifully renovated bungalow on a premium 72 x 200 ft lot, fully updated in 2021 with over $280,000 in upgrades. Improvements include new roof, flooring, electrical, plumbing, doors and hardware, plus a brand-new kitchen and renovated bathrooms. Features a separate guest house with private access, including a separate kitchen and bathroom, both fully renovated-ideal for guests or additional income. Includes a new and extended driveway with ample parking. The upgraded backyard offers a private sauna, above-grade pool, and above-water access with a private beach-like setting. Serviced with municipal water for the home, separate well for garden use, and natural gas. Located in one of Innisfil's most desirable areas, just a 2-3 minute walk to the beach. See MLS Attachments for the full list of upgrades. (id:47351)
1001 - 705 Davis Drive
Newmarket, Ontario
Spectacular Sunsets & Modern Living at Kingsley Square in the heart of Newmarket! Be the first to live in this brand new, never-occupied 1-bedroom + den condo with approximately 700 sq ft open-concept layout. This stunning suite offers 9 ft smooth ceilings and desirable west exposure, filling the space with afternoon light and breathtaking sunset views over the town. Step onto your private balcony and unwind as the sky transforms each evening.Inside, the modern kitchen features stainless steel appliances, white quartz countertops, and an upgraded island with breakfast bar, seamlessly connecting to the bright living area framed by floor-to-ceiling windows. The versatile den is perfect for a home office, guest room, or quiet retreat. Enjoy 9 ft Smooth Ceilings & Contemporary finishes throughout, including luxury vinyl plank flooring, ensuite laundry, and thoughtfully designed living space.One parking space and a locker are included, offering extra storage and added convenience. Kingsley Square is Newmarket's premier lifestyle community, with amenities including a fitness centre, yoga studio, entertainment lounge, pet wash, party room and guest suites. BBQ on the Rooftop Terrace, where a firepit and comfortable seating beckon residents for alfresco dining and rejuvenating time outdoors. Amenities are currently under development and will be available in the coming months. Ground-floor commercial shops and nearby plazas provide easy access to restaurants and services. Ideally located across from Southlake Regional Health Centre, steps to Davis Drive Transit and Newmarket GO Station, and minutes to Historic Main Street, Fairy Lake Park, Tom Taylor Trail, Upper Canada Mall, Highway 404, and the new Costco. A perfect opportunity for professionals and commuters seeking upscale, easy living. Start your next chapter at Kingsley Square! (id:47351)
Upper - 82 Durham Street
Oshawa, Ontario
Located across from Oshawa shopping Centre. This three bedrooms unit is bright spacious with living and dining area, a kitchen with eat - In Area. Enjoy a brand new furnace and air conditioner (2025), roof and kitchen (2018). Escape to a fully fenced yard. The driveway accommodates up to four vehicles for added convenience. Located just two minutes walk to the Oshawa Centre, close to places of worship, and with easy access to Highways 401, 407, Go Train and public transit, Ontario Tech and Trent University campuses, Oshawa civic and recreation Complex. This home offers both comfort and practicality. Don't miss this rare opportunity to live in a highly desirable location! Property Photo are Virtually Staged (id:47351)
Lower - 16 King Street W
Oshawa, Ontario
An exceptional opportunity to lease 10,000 sq. ft. of basement-level retail space in the heart of downtown Oshawa. Ideal for businesses seeking a large footprint in a high-traffic urban environment. The location benefits from steady foot traffic driven by nearby Ontario Tech University, with easy access to parking options including free weekend street parking and nearby paid lots. (id:47351)
