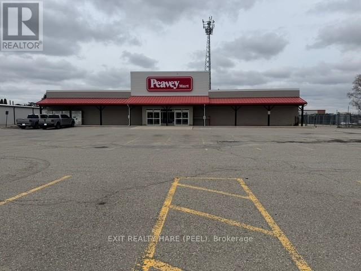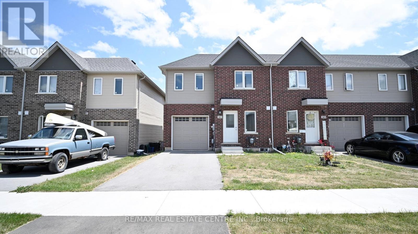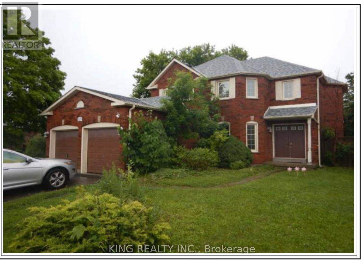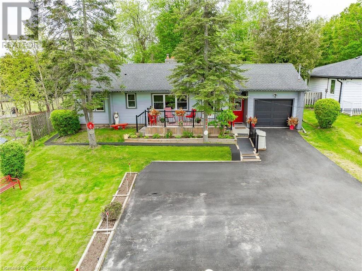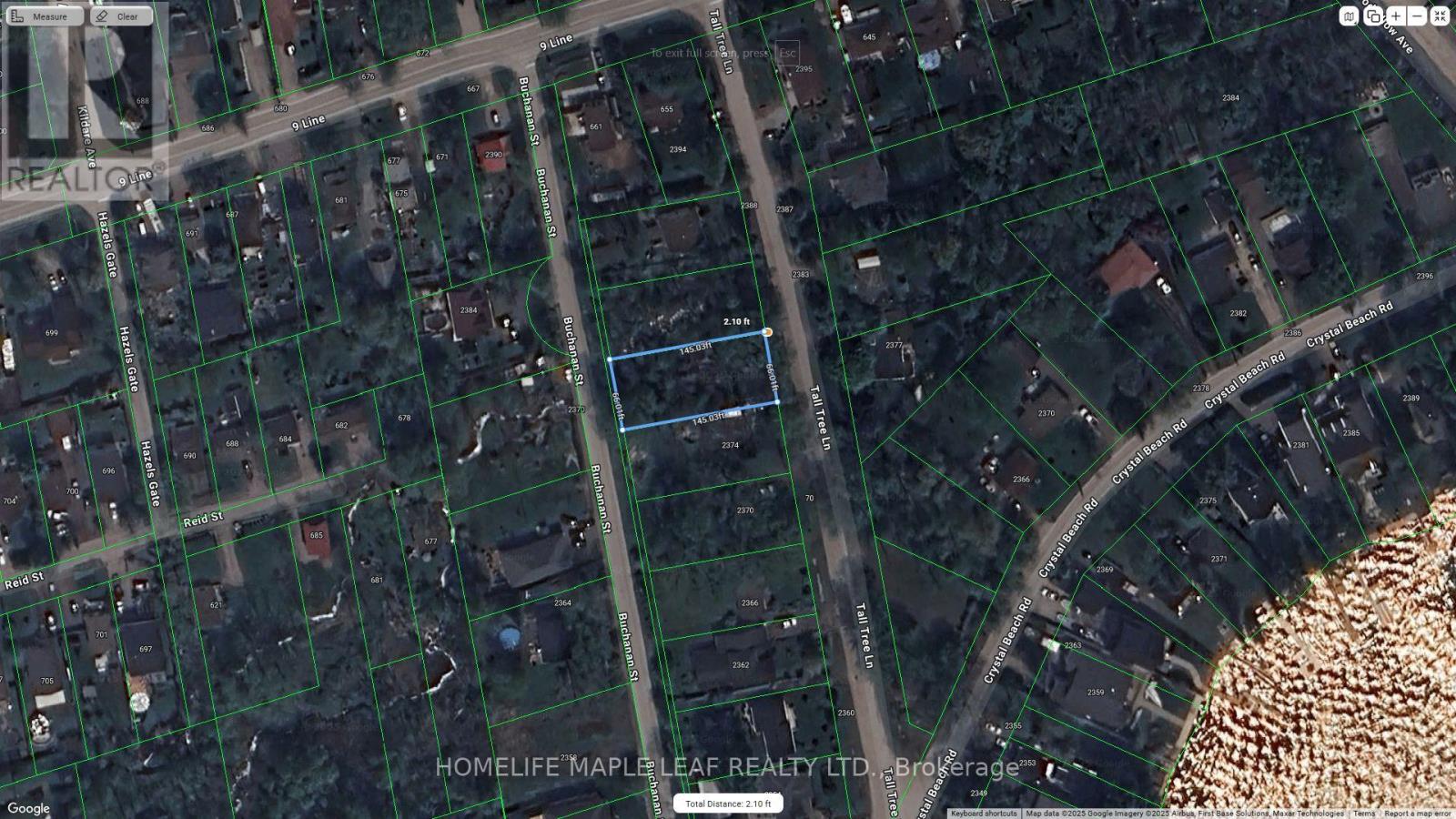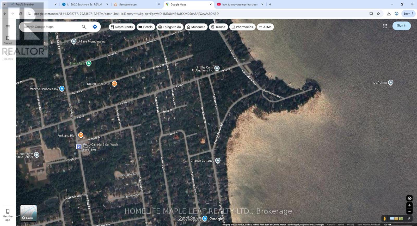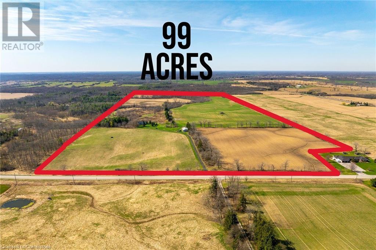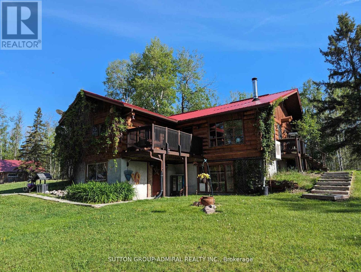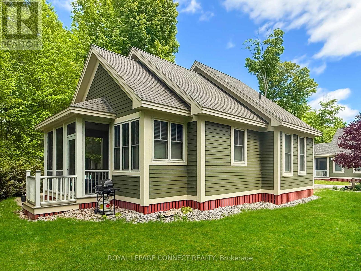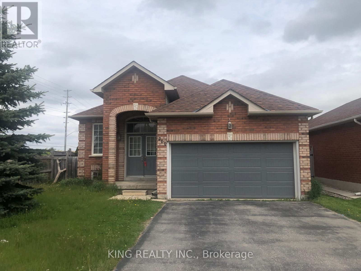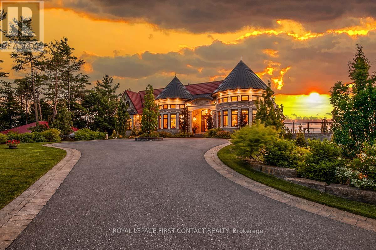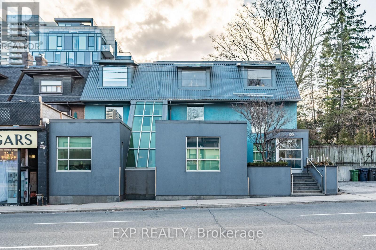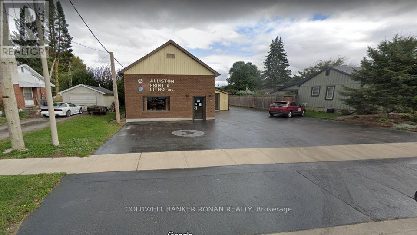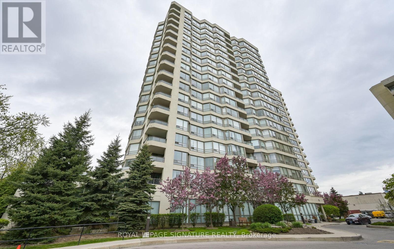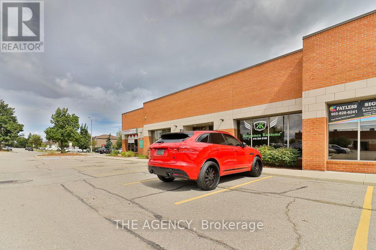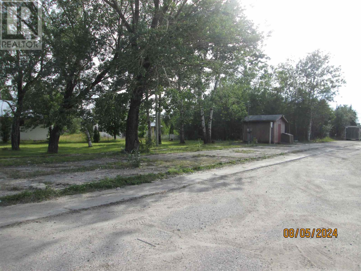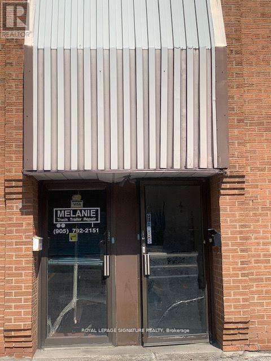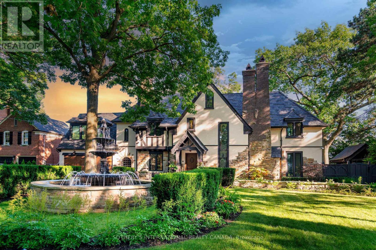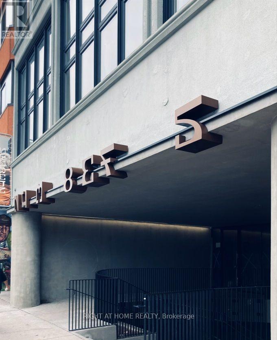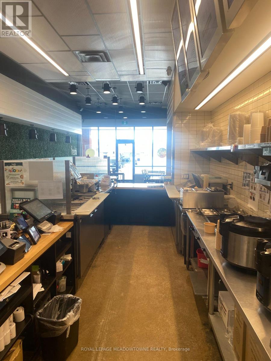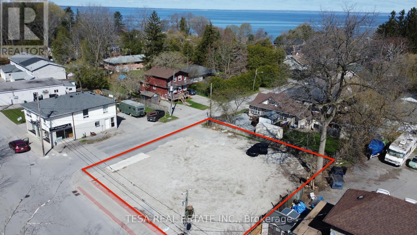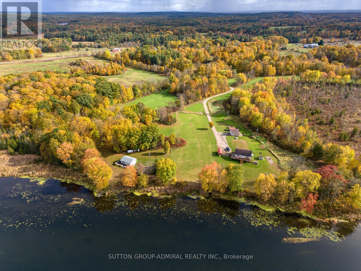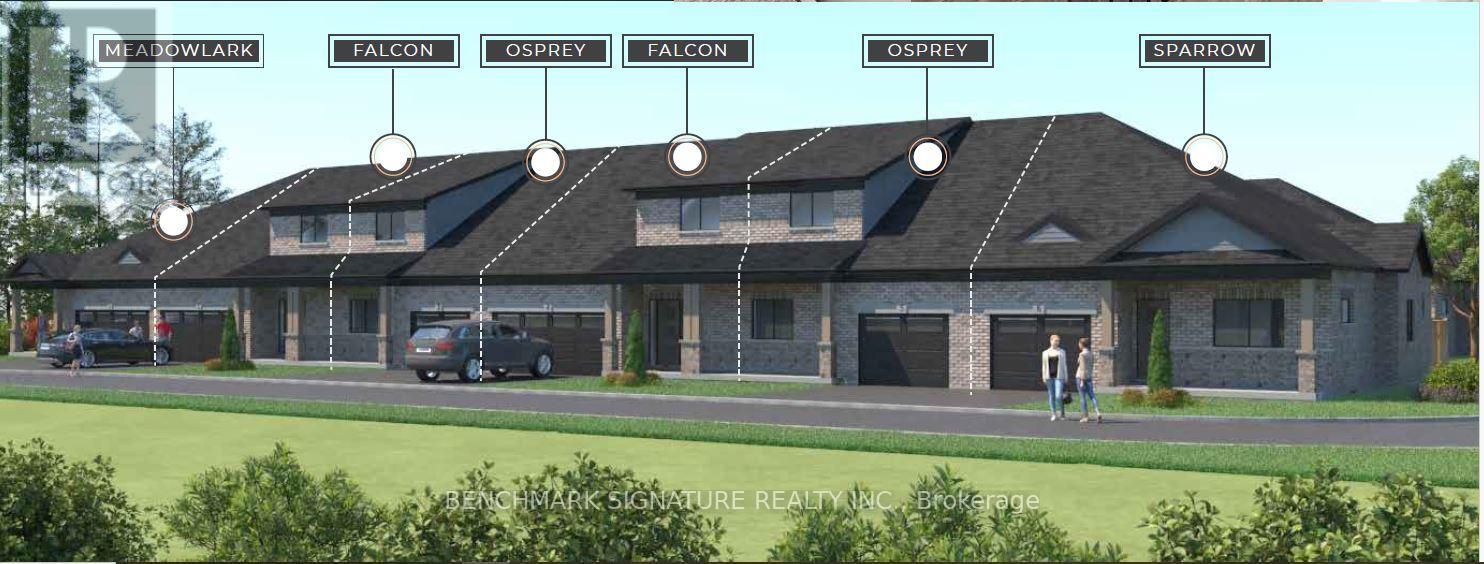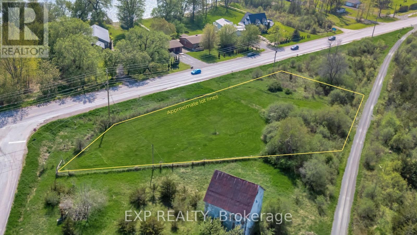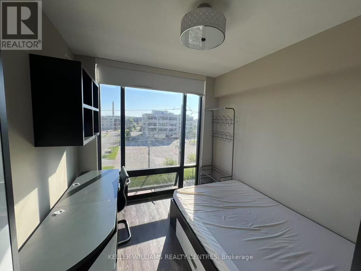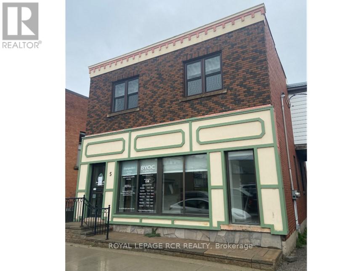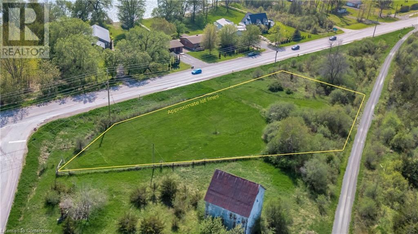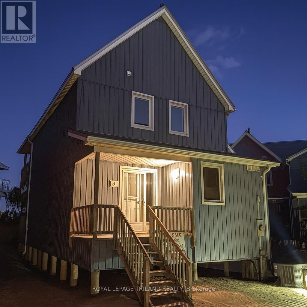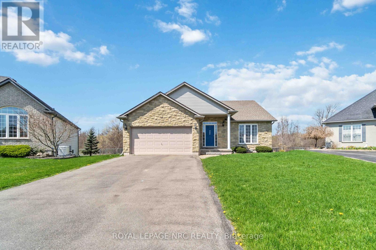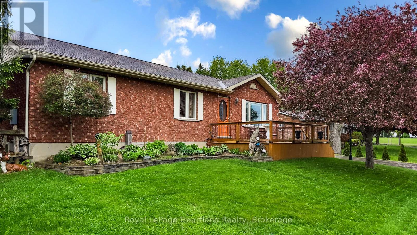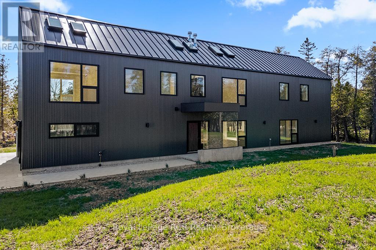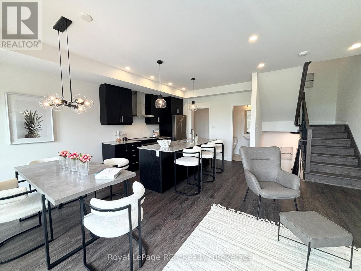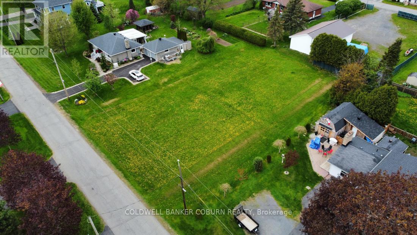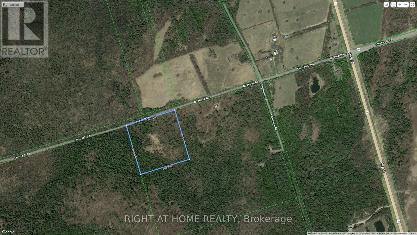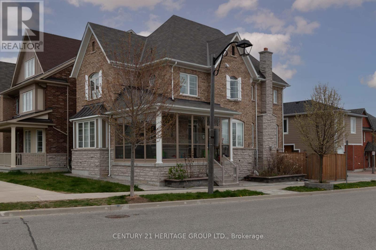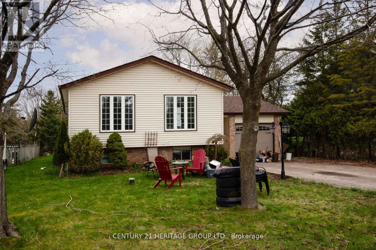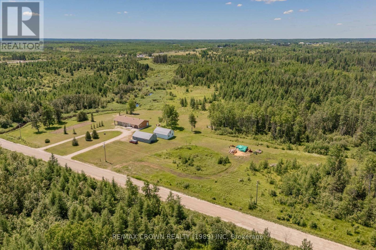2954 Ontario Street
Perth East, Ontario
Retail Commercial Freestanding Building available for Lease with Highway frontage and ample parking available. 14'6" clear height. Truck level loading dock. Sign Pylon advertising. Zoning and permitted uses to be verified by Tenant. (id:47351)
383 Chaffey Street
Welland, Ontario
Welcome to your new home in Welland, Ontario! This charming three-bedroom freehold townhome offers the perfect blend of comfort and convenience. Step inside to discover a spacious layout boasting ample natural light throughout. The modern kitchen is a chef's delight, equipped with sleek appliances and ample counter space for culinary adventures. Upstairs, you'll find two generously sized bedrooms, with the master suite on the main floor. Each provides a tranquil retreat at the end of a busy day. The master bedroom features a semi-ensuite bathroom, offering a touch of luxury and convenience. With a convenient location in South Welland, you're just moments away from a wealth of amenities. Take a leisurely stroll to nearby parks, perfect for picnics or afternoon walks. Short drive to Niagara Falls and USA border. (id:47351)
55 Barton Street W
Hamilton, Ontario
Well-maintained 5-unit multifamily asset located in the heart of Hamilton Jamesville Arts and Restaurant District. The property consists of five separately metered two-bedroom units, each featuring updated kitchens, bathrooms, flooring, and windows. Common laundry facilities are coin-operated, providing additional income. The lower level offers unutilized space with potential for storage locker revenue. An unfinished attic presents a value-add opportunity to add a sixth residential unit or expand an existing unit, subject to approvals. Professionally managed and situated in a walkable, high-demand rental area with strong employment and amenities nearby. Within walking distance of the Go Train, Pier 4 and James Street North! (id:47351)
139 Livingstone Street
Barrie, Ontario
This spacious 5+3 bedroom, 2+3 bathroom family home with a fully finished basement and separate entrance offers great flexibility, featuring three additional bedrooms each with its own ensuite and a second kitchen ideal for extended family or rental income. Located in a sought-after neighborhood near schools, parks, Georgian Mall, East Bayfield Community Center, Georgian College, Royal Victoria Hospital, and major commuter routes, it sits on a 49' wide lot with a beautifully landscaped backyard, lush gardens, a serene pond, and a 16x12 wooden deck. Inside, the home offers a bright eat-in kitchen with modern appliances, an updated master ensuite, LED pot lights, and thoughtful upgrades throughout combining comfort, style, and convenience in a prime location. (id:47351)
121 King Street E Unit# 105
Hamilton, Ontario
Welcome to Gore Park Lofts, where convenience meets city living! This stunning one-bedroom unit offers a bright and modern space that maximizes every inch with impeccable design and a smooth, flowing layout. It embodies the essence of efficient living with high ceilings that creates a cozy yet expansive atmosphere. Ideally situated in close proximity to-the waterfront trail, art gallery, farmers market, GO station, hospital, and an assortment of unique restaurants and shops—and conveniently located near McMaster University, this urban gem is waiting for you to call it home. (id:47351)
925 Highway 6 N
Flamborough, Ontario
This beautiful bungalow situated on just under half an acre! Don't let the highway alarm you - the rear yard is peaceful and quiet! Meticulously maintained newer furnace/AC, windows, doors, roof, driveway, siding, soffit, fascia, eves, deck... the list goes on! (full list available) This 1400sqft 2-bedroom bungalow with main floor den as well is located in Millgrove, is just what you're looking for! This charming home features 2 good-sized bedrooms, one 4pc bathroom, a large eat-in kitchen that has been recently updated, new quartz countertops, and backsplash. The living room includes a wood-burning fireplace, new flooring & a large bay window. The family room has another gas fireplace, perfect for all those cold winter nights. The lower level will has plenty of storage and a bonus finished area for extra bedroom if needed. The garage was recently insulated and drywalled as well! Enjoy entertaining outside, on your large 269 ft deep yard, where you will find the 4-year-old pool at the back of the beautifully landscaped, peaceful property. (id:47351)
Lt 20 Buchanan Street
Innisfil, Ontario
Located in a desirable family-friendly neighbourhood. Great Location for Lot 20, just steps to the beaches of Lake Simcoe at the 9th Line. Frontage On Buchanan St and Back on to Tall tree Lane, Very Short Walk to Lake Simcoe. Small Stream on the property and fully treed. Note Lot 19 and Lot 20 are separately residential lots, being sold together but seller may consider selling separate. Parcels under Lake Simcoe Conservation Authority for Permit Approval. (id:47351)
Lt 19 Buchanan Street
Innisfil, Ontario
LOCATED IN A DESIRABLE FAMILY-FRIENDLY NEIGHBORHOOD. GREAT LOCATION FOR LOT 19. JUST STEPS TO THE BEACHES OF LAKE SIMCOE AT THE 9TH LINE. FRONTAGE ON BUCHANAN ST AND BACK TO TALL TREE LANE. VERY SHORT WALK TO TH4 LAKE SIMCOE. SMALL STREAM ON THE PROPERTY AND FULLY TREED. NOTE LT19 & LOT 20 ARE SEPERATELY RESIDENTIAL LOTS, BEING SOLD TOGETHER BUT SELLER MAY CONSIDER SEPERATELY. PARCELS UNDER LAKE SIMCOE CONSERVATION AUTHORITY FOR PERMIT APPROVAL. (id:47351)
521 Baptist Church Road
Brantford, Ontario
Discover the perfect blend of charm and functionality on this picturesque 99-acre hobby farm, featuring a delightful Century frame home. Approximately 75 acres of workable land are currently leased, offering both beauty and income potential. The gently rolling landscape is enhanced by a meandering creek and mature trees, including majestic blue spruce and white pine. A 30' x 50' implement shed provides ample space for equipment and storage. Nestled in a peaceful rural setting, this property enjoys a central location with easy access to Ancaster, Caledonia, and Brantford. (id:47351)
227005 Brentha Road
Englehart, Ontario
16.7 acre , log house,4 stall barn and 2 storage sheds nestled in the trees. Double entrance drive and yard for storage of all vehicle needs. 2 fenced paddocks. The home is light and bright due to the many windows. A balcony allows you to sit and view the scenery. Barn has tack/storage area, large sliding doors at each end of the lock stone paved 14 foot alleyway, sliding doors on the 10X12 box stalls, a mow that holds 300 small square bales along with hydro and hydrant for water even in the coldest days. (id:47351)
41 Brunet Dr
Vaughan, Ontario
Must-See Corner Townhome in Vellore Village!Bright and spacious 3-storey corner unit featuring 3 bedrooms, 4 bathrooms, and stunning floor-to-ceiling windows throughout. Includes a double car garage plus 1 driveway space (total 3 parking). Ground-level family room easily converts to a 4th bedroom or home office. Enjoy a sun-filled kitchen with breakfast nook, large windows, and walk-out to balcony. The primary bedroom offers a 3-pc ensuite with frameless glass shower and walk-in closet. Steps to parks, shops, restaurants, hospital, GO Station, subway & more. A must-see! (id:47351)
199 - 32 Hollow Lane
Prince Edward County, Ontario
Escape to the County! Welcome to 32 Hollow Lane at East Lake Shores a bright and beautifully furnished Northport bungaloft tucked into the quiet Woodlands area of this exceptional vacant land condominium community. Here, you own both the cottage and the land, and enjoy all the perks of resort-style living from April through October. This 2-bedroom, 2-bath seasonal cottage features soaring cathedral ceilings, an open-concept kitchen and living area, a cozy dining nook, a pantry and a versatile loft for extra sleeping space or storage. The primary bedroom includes a private 3-piece ensuite, and there's a full 4-piece bath with stacked laundry. But the real showstopper? A large screened-in porch backing onto a lush ravine your own private hideaway for morning coffee, afternoon naps, or evening drinks under the trees. Located on a quiet cul-de-sac with a 2-car private drive. Just a short walk to the adult pool, gym, Owners Lodge and the beach. East Lake Shores offers the ultimate summer lifestyle heated pools, tennis & basketball courts, playgrounds, walking trails, a dog park, and over 1500 feet of waterfront with canoes, kayaks, and paddleboards for owners and guests. There's also a full calendar of activities and events, including fitness classes, movie nights, kids programs, and live entertainment. Condo fees are $669.70/month (paid year-round) and include water, sewer, internet, cable TV, phone, lawn care, road maintenance, garbage removal, and on-site management. Income opportunity! Owners can join the turnkey corporate rental program or rent it out themselves. Just 10 minutes from Sandbanks Provincial Park and close to all the wineries, beaches, and charm of Prince Edward County this cottage is your key to the carefree getaway you've been dreaming of. (id:47351)
260 Stanley Street
Barrie, Ontario
Immaculate 5 Bedroom / 3 Bathroom fully finished raised bungalow in Barries' Country Club Estates. Very desireable area Close access to all ammenities - Hwy 400/ Hwy 27. Rec Centre 1/2 Block. Transit service. Georgian Mall and All Grocery stores. Golf and Country club down the street. Shopping - walking distance. This home shows well with fully fenced yard. Roof changed in 2020. Furnace 5 yrs old. New garage door and opener. Levolor Blinds throughout. Water softener. Gleaming hardwood floors on the main level with gas fireplace. Bright Eat in Kitchen with sliding doors to private back yard. Master bedroom has walk in closet and ensuite. Book a showing - you wont be dissapointed. (id:47351)
711 - 50 Charles Street
Toronto, Ontario
Welcome to Casa III Condos, a modern architectural masterpiece in the heart of Torontos vibrant core. Like New Luxurious 1 Bedroom Plus Den + 1 Bath. Featuring a Den Which Can be Used as a Home Office or Second Bedroom. Hermès Furnished Lobby. Enjoy State-of-the Art Building Amenities such as Fully Equipped Gym, Exercise Room, Outdoor Infinity Pool, Concierge, Party Room, Business Centre, Hot Tub /Jacuzzi, Media Room, Cinema, Meeting Room, Recreation Room, Sauna, Security Guard, etc. Located In the Heart of Everything Yorkville. Prime Location Offers Easy Transportation With Bloor-Yonge Stations Access to the Bloor-Danforth and Yonge Subway Lines. Steps to Shopping and U of T. 1 Parking and 1 Locker Included. A standout building in the prestigious Yonge and Bloor neighborhood. (id:47351)
5 Monica Road
Tiny, Ontario
Welcome to this stunning waterfront home in the Edmore Beach area of Tiny. This custom built bungalow offering nearly 10,000 square feet of living space and 350 feet of Georgian Bay waterfront has some of the most spectacular sunsets you will ever see. This one of a kind home features 4 bedrooms all with walk in closets and custom wood organizers. A gourmet kitchen with natural quartzite counters and high end Wolf and Sub Zero appliances. A 5 car heated garage with over sized 10x10 doors for all your toys, 2 beautiful wood burning natural stone fireplaces and extensive cherry wood cabinetry throughout the entire estate. The walkout basement is an entertainers dream with heated flooring, bar/2nd kitchen and multiple doors leading to your own large private beach and boat launch. The list of features is expansive and sure to please even the most discerning buyer. (id:47351)
188 Avenue Road
Toronto, Ontario
Attention lawyers and legal professionals. Rare opportunity to acquire 20% ownership in a law office building, home to two thriving law firms. Includes an established book of business, offering immediate revenue and client continuity. Ideal for a lawyer looking to grow their practice, gain equity in prime real estate minutes from Yorkville, and join a professional legal environment. Transition support available. Investors welcome, but only lawyers and legal professionals may occupy office space. Dont miss this unique practice and property package. (id:47351)
83 Dufferin Street S
New Tecumseth, Ontario
A rare opportunity to acquire a well-established, family-owned print shop in the heart of Alliston. Operating since 1976, Alliston Print and Litho at 83 Dufferin Street offers a turnkey business with a strong reputation and loyal clientele. The property features a mix of office and warehouse space, ideal for continued operations. Despite its low-rise residential zoning, the property holds non-conforming use status, allowing ongoing print business. Perfect for an existing business to expand it's operations, entrepreneurs or investors who are seeking a business with deep community roots. (id:47351)
510 - 75 King Street E
Mississauga, Ontario
Welcome to King Gardens. This spacious 2 bedroom suite offers a functional & open concept layout. Enjoy natural light pouring through large windows and relax in the solarium, perfect for taking in the scenery. This move-in-ready unit features 2 bedrooms, 2 full bathrooms, and updated kitchen with stainless steel appliances, stone backsplash, pot lights and breakfast bar. Hardwood flooring throughout. The primary bedroom offers a large closet and a 4-piece ensuite with a separate shower stall, providing a private retreat. Ensuite laundry (stacked washer and dryer), 1 parking space. Enjoy a wide range of exceptional amenities including an exercise room, indoor pool, party room, sauna, visitor parking, security, guest suites, and even a car wash. The building itself has been well maintained, with a recently renovated lobby and hallway, and security on duty during evenings, weekends, and holidays. Located within walking distance to public transit, shopping, restaurants, schools, and the upcoming LRT line, this condo offers ultimate convenience. Easy access to highways and nearby hospitals further enhance the appeal. This is a must-see property for anyone seeking comfort, style, and convenience. Don't miss your chance to make this condo your new home! **EXTRAS Maintenace Fee Includes: Heat, Hydro, Water, Cable TV, Internet, CAC, Building Insurance, Parking and Common Elements.** (id:47351)
64 & 65 - 3176 Ridgeway Drive
Mississauga, Ontario
Award winning turnkey business! Canada's #1 Hydrographic shop & leader in custom automotive services. This profitable, full-service brand includes full ownership, dealership fees from several locations & exclusive contracts for supply sales. Boost your income with additional revenue from an automotive tenant leasing space in facility. The head office is a hub for hydro-dipping, custom painting, powder coating, chroming, tinting, ceramic coating, wrapping, bodywork, and more. With almost 4000 SqFt of space, 2 combined units, and major clients like Tim Hortons, Hudson's Bay, Sephora, Porsche & Toronto Raptors, this is a rare opportunity to take over a lucrative business with an outstanding reputation. Sale includes all essential equipment, materials and fixtures. (id:47351)
406 Main Street
Ignace, Ontario
Commercial property in the heart of downtown! Beautifully treed prime property on Hwy 17 just east of the Ignace Plaza. Serviced with hydro, town sewer and water, entrance from Hwy 17. (id:47351)
3+4 - 20 Melanie Drive
Brampton, Ontario
Great opportunity to buy a profitable and successful Trailer and Truck Repair business that is been operating by the same owner in the same address since 1981. Proudly providing excellent services and restoration to trucks and trailers. Many repeat clients, Fantastic Location. Great for young people who would like to operate their own business. The owner could provide the proper training for the business and would gladly introduce the prospective buyer to his past and present clients. Close to a big manufacturing area where the trucking business is operating. (id:47351)
57 Baby Point Crescent
Toronto, Ontario
This stunning 1929 Tudor home has been meticulously transformed into a modern masterpiece, seamlessly blending historic charm with contemporary luxury and cutting-edge technology. Set on a sprawling 100' x 277' ravine lot, this $6 million renovation offers an exceptional living experience in one of Toronto's most prestigious neighborhoods. The grand exterior features a restored J.W. Fiske cast iron fountain and a heated cobblestone driveway, accommodating over 10 vehicles. Inside, every detail reflects craftsmanship and sophistication. The chef's kitchen, designed by Scavolini, is equipped with Wolf and Gaggenau appliances, while radiant-heated herringbone oak floors lead to floor-to-ceiling European folding glass doors that open to stunning ravine views. The spa-like bathrooms boast heated marble floors, European wall-mounted toilets, and custom millwork. Hidden HVAC systems, motorized blinds, and recessed lighting create a sleek, minimalist aesthetic. A state-of-the-art audio system, includes over 60 Bowers & Wilkins speakers, powered by Bryston, Sonos, and NAD amps. Four outdoor zones with buried subwoofers ensure exceptional sound across the property. The lower level is designed for entertainment, featuring 10' ceilings, polished concrete floors, a full-size arcade, a professional gym, and an indoor sauna. A walkout leads to a year-round heated pool, hot tub, and an all-season patio with infrared heaters, perfect for outdoor enjoyment in any weather. The home is fully equipped with app controlled automation for lighting, blinds, HVAC, security, audio, access, pool/spa/sauna. Residents enjoy access to the exclusive Baby Point Club, offering tennis, lawn bowling, and community events. A perfect blend of historic charm and modern luxury, this home offers an unmatched living experience. The home features a durable composite cedar roof with a lifespan of up to 60 years, offering long-lasting protection and timeless aesthetic appeal. (id:47351)
117 & 129 Clarence Street
Vaughan, Ontario
Prime Redevelopment Opportunity in Downtown Woodbridge. Expected GFA of 59,180 Sq. Ft. including the historic John Abell House and a proposed 62 unit 6 storey building. Applications are in process. Concept plans are attached. Every unit to have a dramatic river view. Ideal for rental or condo project. (id:47351)
368 Dundas Street
Woodstock, Ontario
**Prime Commercial Space For Lease In Woodstocks Thriving C5 Zoning District!** Located In A Highly Sought-After Area, This Versatile Building Offers Endless Possibilities For Your Business. With C5 Zoning (Central Commercial), Its Perfect For A Wide Range Of Uses Including Legal, Medical, Retail, Deli, Salon, And More! The Main Floor Features A Spacious 1,800 Sq Ft Retail Area, Complete With A Welcoming Reception Area, Kitchenette, 2-Piece Bathroom, And Basement Storage. The Layout Also Includes Private Office Rooms And A Large Boardroom, Ideal For Meetings Or Client Consultations. Opportunities Abound Whether You are Thinking Of Opening A Restaurant, Bar & Grill, Or Another Business Venture, This Prime Location Gives You The Exposure And Flexibility You Need To Succeed. With Multiple Entrances And Ample Space, This Is An Opportunity You Dont Want To Miss!!! (id:47351)
Lower - 1305 Dundas Street W
Toronto, Ontario
Secure an exceptional leasing opportunity within a prominent Dundas St W landmark, ideally situated in the vibrant heart of trendy Little Portugal, directly at the base of "The Numbers Residence." This newly renovated mixed-use development offers a fully revitalized building with significant upgrades and benefits from high pedestrian and vehicular traffic. The 5,642 square feet of unique, open-concept space provides unparalleled opportunities for your vision. It's perfectly suited for a wide range of uses, including personal services, art & culture, hospitality, health & wellness, fitness, indoor golf simulators, and much more. (id:47351)
108 - 4391 King Street
Kitchener, Ontario
Turnkey investment opportunity with a nationally recognized tenant! Located on high-traffic King Street East in Kitchener, this 1,550 sq. ft. Freshii franchise offers excellent visibility and easy access in a well-established commercial plaza. The lease runs through January 2028with two additional 5-year renewal options, offering long-term income stability. Currently$4,794/month in gross rent (including HST). Surrounded by strong co-tenants and ample parking, this is a strategic location for food service and retail. A solid addition to any investment portfolio. (id:47351)
924 Lake Drive E
Georgina, Ontario
Attention Entrepreneurs And Businesses! An Incredible Opportunity To Lease Vacant Land On A Main Street With Commercial Zoning Has Just Become Available! This Prime Location Offers A Variety Of Permitted Uses To Suit Your Needs. Some Uses Include A Pop-Up Restaurant And Food Services, Food Trucks, Parking, Financial, Office, Medical, Garden Center, Vehicle Sales, Car Dealership, Retail, School And Education, Theater, Entertainment, Dry Cleaning, And More. Ask For The Zoning Bylaw For A Full List Of Permitted Uses. Surrounded By Other Retail Shops With Lots Of Local And Tourist's Foot Traffic. Lease For Short-Term Or Long-Term! Minutes Walk To Lake Simcoe And To Jackson's Point Harbour. (id:47351)
960 Kelsey Lane
Leeds And The Thousand Islands, Ontario
Escape to your own private oasis with this beautiful riverfront lot along the picturesque Lyndhurst Creek. This flat blank canvas offers endless possibilities whether you're ready to build your dream home or want a serene camping spot while you plan your future retreat. Imagine waking up to the peaceful sounds of nature, with stunning views of the water and lush surroundings. A short paddle takes you to the nearby Lower Beverley Lake, perfect for water sports and leisure, while the scenic village of Lyndhurst is just minutes away by car, offering small-town charm and amenities.This lot is ideal for outdoor enthusiasts and those looking for a tranquil escape. The area is known for its thriving wildlife, including herons, turtles, and osprey, making it a favorite for birdwatchers and nature lovers, with breathtaking landscapes around every corner. Canoe or kayak down the creek, explore the nearby lake, or enjoy a round of golf at one of the nearby courses. Boaters will appreciate the nearby launch ramps, adding convenience to your waterfront lifestyle.Whether you're looking to build now or keep it as a peaceful getaway, this property is the perfect place to start making lifelong memories. Don't miss this rare opportunity to create your own slice of paradise! (id:47351)
Lot 23 - 0 Rob Blake Way
Norfolk, Ontario
Welcome to Norfolk County's first and only Net Zero subdivision built by multi year CHBA awards finalist builder Sinclair Homes. Last Farm View lot available in Phase 1 at a $57,000 discount compared to phase 2. Enjoy higher levels of comfort, better indoor air quality, and extremely minimal utility bills with Solar Panels generating the electricity needed to run the home year round. Perfect for retirees on fixed income looking to have predictable budgets and downsizing into a home with main floor living in mind. The homes will be luxurious with stone countertops throughout, high end kitchen aid appliances included, laminate flooring on the main, and a beautiful view from the family room in the loft that overlooks the vaulted ceiling in the great room. Loft area makes for a great space to have family over and especially nice for grandchildren staying the summer. Located close to many amenities in town including groceries, Walmart, shoppers drug mart, restaurants and more. Also only 15 minutes away from Port Dover where beautiful beaches await. Renderings are for examples only please refer to Brochure for all Standard Features and Finishes. (id:47351)
00 Loyalist Parkway
Prince Edward County, Ontario
Build Your Dream Home in Prince Edward County! This rare 0.787-acre residential building lot offers an incredible opportunity to create your perfect getaway or year-round residence in the heart of PEC. Located at the corner of Loyalist Parkway and Salem Road, just north of Consecon, this beautiful lot features water views of Wellers Bay and backs directly onto the Millennium Trailyour four-season access to cycling, ATVing, snowmobiling, and more across the County.Enjoy the convenience of municipal water and hydro available at the lot line, with excellent access to nearby towns and amenities (16km to Hwy 401,15 km to Trenton, 29 km to Belleville, 34 km to Picton)With its ideal location, natural beauty, and recreational access, this is the perfect place to bring your vision to life in one of Ontarios most desirable regions.Start planning your future in Prince Edward County today! (id:47351)
C637 - 330 Phillip Street
Waterloo, Ontario
Famous University of Waterloo on-campus residence! Live beside your UWaterloo Classroom building! A Sleek And Modern Condominium Unit Situated In The Highly Sought-After Area in Waterloo, Walking Distance To Wilfrid Laurier University. Decent Cashflow For All Investors! Solid Core Entry Door, Granite Countertop, Ss Appliances And Kitchen Backsplash. This Luxury Condo Unit Offers Spacious layout that fits into 3 bedrooms. The den is large enough for the 3rd bedroom with TV in the unit. The Perfect Blend Of Convenience, Style, And Comfort, Ideal For Professionals, Students, Or Anyone Seeking A Vibrant Urban Lifestyle. (id:47351)
Main - 5 Mill Street
Orangeville, Ontario
Prime downtown office space available for lease - Inclusive of TMI !! Approximately 750 square feet featuring bright man floor space, private office, and large, bright open workspace areas. Additional Office/Storage/Kitchenette area. Stylish curb appeal in great downtown location with 1 allocated parking spot, plus street parking at front & town parking lot nearby. Minimum 12 month lease with possibility of longer term. Utilities in addition to (40%). Freshly painted and new flooring in 2024. Window at rear ordered to be replaced. (id:47351)
00 Loyalist Parkway
Prince Edward, Ontario
Build Your Dream Home in Prince Edward County! This rare 0.787-acre residential building lot offers an incredible opportunity to create your perfect getaway or year-round residence in the heart of PEC. Located at the corner of Loyalist Parkway and Salem Road, just north of Consecon, this beautiful lot features water views of Wellers Bay and backs directly onto the Millennium Trail—your four-season access to cycling, ATVing, snowmobiling, and more across the County. Enjoy the convenience of municipal water and hydro available at the lot line, with excellent access to nearby towns and amenities (16km to Hwy 401,15 km to Trenton, 29 km to Belleville, 34 km to Picton) With its ideal location, natural beauty, and recreational access, this is the perfect place to bring your vision to life in one of Ontario’s most desirable regions. Start planning your future in Prince Edward County today! (id:47351)
3 - 374 Edith Cavell Boulevard
Central Elgin, Ontario
Ever dreamed of stepping out your front door and sinking your toes directly into the sand? Welcome to Newport Beach, a Hal Sorrenti designed complex like none other on any Great Lake. This 3-bedroom, 2-bath townhouse condo is perched right on Port Stanley's stunning blue flag awarded Main Beach. The open-concept layout, vaulted ceilings, and oversized windows flood the space with light, giving the whole place a calm, beachy vibe. Recent upgrades mean you can kick back and enjoy without a to-do list. A cozy gas fireplace (installed in 2023) makes it the perfect spot for chilly evenings with a glass of wine and a blanket. Both bathrooms have been refreshed, new bedroom windows frame tranquil lake views, and a massive double-panel upper window puts the shimmering blue of Lake Erie front and center. The 4-season sunroom with two full walls of windows lets you soak in the view year-round. Want to BBQ with a breeze? Step out onto the side deck and fire it up. Short-term rentals like Airbnb aren't allowed here, so you wont have to worry about strangers turning up in beach floaties next door every weekend. Whether you're looking for a full-time home, a vacation escape, or the ultimate beachy retreat, this place ticks all the boxes. Book a tour before it disappears like an open umbrella on a gusty day. (id:47351)
449 Barrington Court
Fort Erie, Ontario
STOP BY AND VISIT THIS 2+2 BEDROOM BUNGALOW WITH ATTACHED GARAGE LOCATED ON A CUL-DE-SAC AND BACKING ONTO POND WITH PROTECTED LAND. PROPERTY HAS BEEN USED AS A SECONDARY HOME FOR THE PAST 20 YEARS. MAIN FLOOR FEATURES OPEN CONCEPT KITCHEN/DINING ROOM AND LIVING ROOM COMPLETE WITH GAS FIREPLACE. 2 OVERSIZED BEDROOMS, PRIMARY HAS ACCESS TO THE MAIN FLOOR BATH. LOWER LEVEL COMPLETE WITH 2 MORE BEDROOMS WITH LARGE WINDOWS FOR EXTRA LIGHT, FAMILY ROOM WITH GAS FIREPLACE AND WALK-UP TO THE REAR YARD, 3PC BATH AND LAUNDRY/STORAGE ROOM. OUTDOOR FEATURES INCLUDE DECK OFF THE KITCHEN OVERLOOKING THE POND. (id:47351)
30 North Street
Huron East, Ontario
Tucked away in the charming village of Egmondville, this immaculate home offers the perfect blend of comfort, functionality, and outdoor living. Whether you're downsizing and dreaming of a backyard to spoil the grandkids or a family looking for space to host family and friends with ease, this property has something for everyone. Inside, you'll find 2+1 bedrooms, 2.5 bathrooms, and convenient main-floor laundry. The heart of the home is the solid Amish-built kitchen, featuring maple cabinetry, subway tile backsplash, and updated flooring, all freshly painted throughout. The finished lower level includes a spacious family room with a freestanding gas fireplace, guest bedroom, full bath, and plenty of storage, ideal for hosting visitors or accommodating extended family. This home has been lovingly maintained with numerous upgrades over the years, including refreshed bathrooms, updated flooring, accent walls, new decking, roof, and a fully finished basement. But the true showstopper? The backyard. Step outside to your own private oasis - an oversized covered deck overlooking a stunning in-ground saltwater heated pool. Surrounded by mature trees, perennial gardens, a tranquil pond, and impeccable landscaping, its the kind of space where memories are made. A pool shed and 16x20 workshop/shed add function to beauty, offering room for storage, hobbies, or a potential studio. This is more than a home, it's a staycation destination. If you've been waiting for a move-in-ready property that checks all the boxes, this is the one. - 30 North Street - Where Family Living Meets Backyard Bliss (id:47351)
67 Pedwell Drive
Northern Bruce Peninsula, Ontario
**NEW BUILD** REDUCED!! This MODERN LONGHOUSE, designed by a Dubai-based architect, is truly unique for the Bruce Peninsula. While the Scottish Longhouse can be found in the Blue Mtn areas of Grey County and vacation areas around the globe, this 2024 built MODERN LONGHOUSE on the SHORES OF LAKE HURON may be the only one on the Bruce. This VACATION HOME offers 3,200 sq ft of MODERN LUXURY. 4 bedrooms - all with FLOOR TO CEILING WINDOWS, and WEST-FACING Lake Huron water views. MASTER RETREAT with 6PC ENSUITE includes glass shower and soaker tub overlooking Lake Huron, plus oversized walk-in closet. 4 full designer bathrooms. Main floor offers the best in open-concept living, with oversized modern living/dining/kitchen space. Both the main floor living room and 2nd floor great room feature CUSTOM Gloss Black Entertainment Centres - with 85+" screen area, built-in corner linear fireplace & subtle cabinetry. Simply stunning OPEN STAIRCASE, GLASS RAILING & MAPLE FEATURE WALL connects the two levels. Main floor laundry and oversized double car garage w/glass overhead doors complete the modern living space. Appointed with the best in mechanicals including in-floor radiant heat & split A/C units on both levels, on-demand hot water and UV, iron-filter & electronic water softener providing great tasting, fresh water. Experience this 1.4+ acre property, with 98ft of private west-facing shoreline - featuring FAMOUS LAKE HURON SUNSETS in full view from the SHORELINE AND almost EVERY ROOM from this fabulous vacation home. PRIME LOCATION - 10min from National Park (GROTTO/BRUCE TRAIL), 15min to TOBERMORY/Fathom Five Marine Park & 30min to LIONS HEAD. Truly worth a visit for those seeking a unique Vacation Home in the Tobermory area ... a UNESCO World Biosphere World Heritage Site. **Seller will consider a Vendor Take-Back Mortgage for a qualified a buyer** (id:47351)
150 Elgin Street
Orillia, Ontario
Come see this NEW Lakeside community in Orillia, equipped with a Stunning Rooftop Terrace! Be the first one to call this unit, home! Experience the pinnacle of modern living in this brand-new, exquisitely designed home in the heart of Orillia, just moments from the sparkling waters of Lake Couchiching! This 2 Bedroom, 2.5 Bathroom home offers an elegant open-concept living and dining area, with an abundance of natural light- perfect for hosting gatherings or unwinding after a long day. On the ground level you will find a second living space (rec room), a bight and open foyer, and access to the garage. The second floor features the open concept living space, along with the kitchen, laundry room & powder room. Making your way to the third level is where you will find two bedrooms, main bathroom & ensuite bathroom. Last (but certainly not least), the fourth floor offers access to the beautiful, and private roof top terrace, looking out at a pond. This home is located a short walk to the vibrant downtown core of Orillia. Discover unique boutiques, art galleries, diverse dining options, a historic opera house, and a lively farmers' market. This is more than just a home; its a lifestyle. Don't miss the chance to own this extraordinary new construction property in one of Orillia's most desirable locations. Clubhouse is under construction, nearing completion. **HST REBATE TO BE ASSIGNED BACK TO BUILDER, AS HST HAS BEEN INCLUDED IN THE PRICE** AC unit on order for install. Property tax has not yet been assessed. This unit contains a soil vapor fan, as required by the Ministry of the Environment, Conservation and Parks (id:47351)
405 - 160 George Street
Ottawa, Ontario
Welcome to 160 George Street, one of the most sought-after addresses in the heart of Ottawa's vibrant Byward Market! This prestigious building offers luxury living just steps from the University of Ottawa, Rideau Shopping Centre, and much more! This spacious and bright 2-bedroom + Den, 2-bathroom unit is one of the largest in the area. Both balconies have been enclosed adding to the usable living space! The large primary bedroom boasts an ensuite bathroom and walk-in closet, creating a private retreat. The Kitchen is a chef's paradise, equipped with stainless steel appliances and a built-in wine fridge. Custom blinds in Living/Dining, Primary Bed & Den. The St. George building offers many amenities including an indoor heated pool, exercise centre, sauna, 24-hour security, and a beautifully maintained communal patio complete with BBQs. 1 underground parking space and exclusive-use storage lockers. Don't miss your chance to live at 160 George Street! Find further information on Nickfundytus.ca. (id:47351)
12103 Julia Street
South Dundas, Ontario
HERE IS A FANTASTIC OPPORTUNITY TO BUILD YOUR DREAM HOME WITH VIEWS OF THE ST. LAWRENCE RIVER. Located on Julia Street in the Hamlet of Mariatown Ontario, just west of Morrisburg, Ontario, this premiere, residential building lot with a view to the south of the St. Lawrence River is your starting point. This large 0.479 acre lot has frontage of 115.16 feet and a depth of 165.48 feet and is suitable for the construction of almost any style of home. Natural gas is available along Julia Street. This lot is grassed and fully graded to meet the elevation of Julia Street with the potential of salvaging the top soil for landscaping after construction. There is a community park directly on the river at the west end of Julia Street and a bike path leading to Morrisburg. Located just minutes from the Morrisburg Plaza and HWY 401, the St. Lawrence River, shopping, banks, restaurants, parks, swimming beach, boat launch & dock, medical & dental clinics, golf, curling, arena, library & Upper Canada Playhouse are all a short walk or bicycle ride away. (id:47351)
0 Mount Horeb Road
Kawartha Lakes, Ontario
Escape to your own private get away perfect for the outdoor enthusiasts. 10 Acres of privacy , mostly treed with small stream, some trails. Please note this property is on unassumed road and no building permit is available. A temporary hunting blind and camera is in place and is being used by owner which overlooks an open space, the wildlife pictures are from trail camera. See attachments for Zoning Info. ** please do not walk property without a confirmed appointment (id:47351)
Part Lots 10 And 11 Ritz Road
Rideau Lakes, Ontario
This stunning 81-acre parcel offers direct access to the serene waters of Sand Lake, part of the coveted Rideau Water System. Surrounded by nature and privacy, this vast piece of land is the perfect location to build your dream home or waterfront retreat. Whether you're an avid boater, fisherman, or simply seeking peace and tranquillity, this property provides endless possibilities. With plenty of space to roam and clear, pristine water right at your doorstep, this is a rare opportunity to own a true waterfront haven. Don't miss your chance to make this breathtaking property yours! (id:47351)
215 - 271 Sea Ray Avenue
Innisfil, Ontario
"Discover a Rare Gem! Introducing the coveted Red Oak unit, immaculate and ready to embrace its new occupants, nestled in the heart of Harbour Flats. Step onto your expansive balcony, offering captivating marina views. Enjoy upgraded countertops, backsplash, and a custom island, enhanced by tasteful window coverings throughout. Immerse yourself in a wealth of amenities including golf, tennis, pickleball, and more, amidst serene nature preserves and a pristine beach. Embrace a life of leisure and excitement with year-round activities, events, and sports awaiting you!" Club members can indulge in over 200 acres of resort living, filled with 18 hole golf course, restaurants, pools, beach, boardwalk, Lake Club, fitness facility, tennis court, nature trail, splash pad and much more! (id:47351)
7085 County Rd 65
Port Hope, Ontario
Welcome to 7085 County RD 65. This Custom Built Modern & Elegant Residence! Luxury Finishes Throughout. 33.40 Acres Of Paradise Mature Trees, Extremely Private. 3286 Sq Ft Of Main Floor Living Space. This Home offers the perfect combination of a Modern build & Country Charm. Ample Room To Entertain, With A Dream Kitchen, Top Of The Line Appliances, Walk In Pantry. Primary BR Includes A Beautiful Ensuite And A Huge Walk In Closet. Main Floor Laundry,10' Ceilings Throughout. This Vast property offers 2 Frontages. 10 Minutes from the 401 & 407 for easy commuting. Apply to the MNR to get the taxes reduced by APPROX 75% This is the home you have been waiting for! (id:47351)
59 Dalhousie Street
Brantford, Ontario
FIRST MONTH FREE - Located in the heart of downtown Brantford, adjacent to City Hall and the historic Expositor Building, just steps from the Grand River and surrounded by local businesses, associations, organizations, institutions, Laurier University, Conestoga College, and a thriving residential community, this commercial space is bursting with potential. Rooted in history. Surrounded by foot traffic. Ready for your next big thing. With over 1,400 square feet of finished space, the layout is bright, open, and flexible. Expansive front windows flood the space with natural light, making it ideal for retail, a boutique studio, creative offices, or something entirely your own. Zoned for mixed use, the possibilities are wide open. You won’t just be leasing a space. You’ll be joining a business community that genuinely supports one another. The Brantford Brant Chamber of Commerce is strong and proactive. The Downtown Brantford BIA is passionate about building up the core. You’ll be surrounded by people who want to see you succeed. This is your chance to be part of one of southern Ontario’s fastest-growing cities. A downtown that is alive with culture, history, music, events, and energy. You won't want to miss this one. Let’s build something meaningful. Don't delay. Call your REALTOR® today. (id:47351)
107 Lawrence Pilkington Avenue
Markham, Ontario
Detached 3-bedroom home on a premium corner lot backing onto a park in highly sought-after Cornell. Features hardwood flooring throughout main living areas & bedrooms, upgraded kitchen & baths, and a finished basement with full bath & kitchenette. Ideal for in-laws extended family. Detached garage with laneway access includes a fully equipped 2-bedroom coach house, perfect for extended family or tenants. Rare find offering versatility, privacy, and income potential. Steps to parks, schools, transit & more! (id:47351)
70 Dorothy Avenue
Georgina, Ontario
Welcome to this fantastic raised bungalow nestled on a family-friendly, dead-end street just minutes from Sibbald Point Provincial Park. Set on a generous 59 x 250 ft lot, this home offers the perfect blend of comfort, style, and outdoor space. Step inside to find hardwood flooring in the bedrooms and durable engineered flooring throughout the main living area. The updated kitchen features elegant quartz countertops, upgraded cabinetry, and an open layout designed for both functionality and entertaining. The main bathroom has also been tastefully updated. Enjoy the convenience of an attached single-car garage with direct access to the home and a newer overhead garage door. Whether you're relaxing indoors or making the most of the expansive backyard, this property offers the space and setting to suit families, retirees, or weekenders alike. Don't miss the opportunity to live minutes from Lake Simcoe and the beauty of Sibbald Point, with the peace and quiet of a welcoming neighbourhood. (id:47351)
3 Nursery Road
Moonbeam, Ontario
Escape the ordinary and embrace over 141 acres of Northern Ontario paradiseyour dream home awaits! Nestled on a quiet stretch of Nursery Road and extending to Highway 11, this remarkable property offers ultimate privacy, space, and future potential. With Rural zoning, a winding creek, and direct highway access, it's ideal for development or peaceful country living. A circular driveway with entrance and exit welcomes you home. At its heart sits a 1,632 sq. ft. stone-finished bungalow, radiating charm and comfort. Step into the open-concept kitchen and living area, where hardwood floors, natural light, and tranquil views invite you to relax. Cooking enthusiasts will love the second kitchen, ideal for meal prep or canning garden harvests. The massive primary bedroom is a private retreat with patio access and a 3-piece ensuite. Two more bedrooms and a spacious 4-piece bathroom complete the main level. The finished basement is perfect for hosting, featuring a large rec room with a wood stove, a wet bar, a 4th bedroom, and a wood-accented 3-piece bath with a jetted tub. A laundry room with hot water tank and softener, plus a storage area with a 200-amp panel, add function. A secondary storage room leads to the cold room, with stairs to the attached 14.5 x 34 garage. Bonus features include a 24 x 40 detached metal garage, a 24.5 x 32.5 barn with a second level, and a garden area. A drilled well and septic system (no septic record) support your country lifestyle. Shingles replaced in 2022. Trails meander through the private forest for peaceful walks and exploration. Located in Moonbeam, youre near lakes, beaches, Twin Lakes Waterpark, and a provincial park. The town offers a golf course, ski hill, sports fields, and trails for ATVs and snowmobiles, along with all amenities like a school, grocery store, restaurants, and more. Peace, space, and opportunityall in one unforgettable property. (id:47351)
