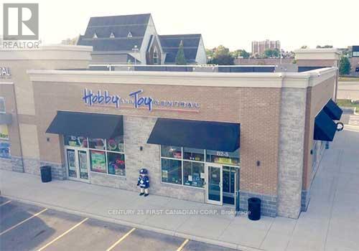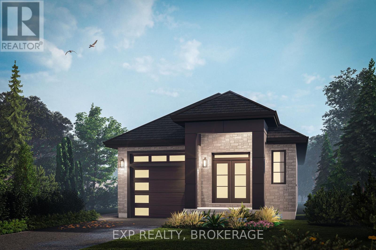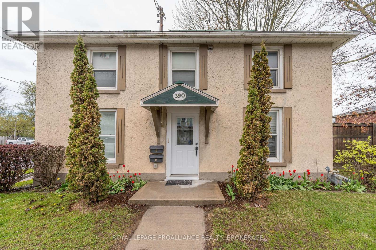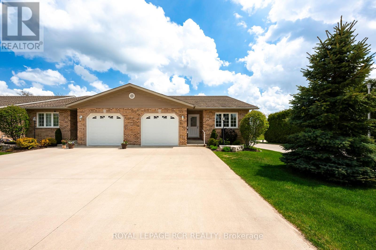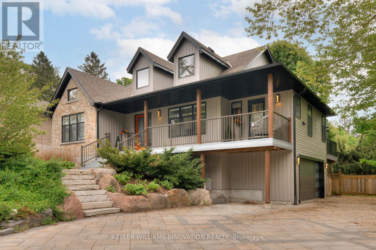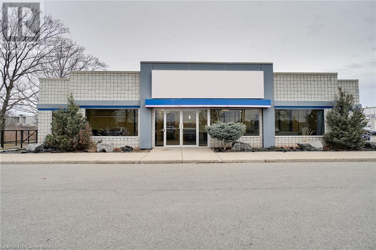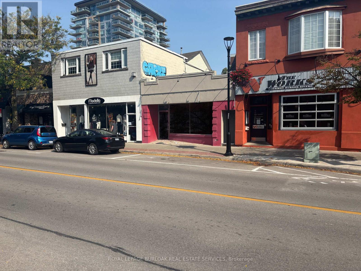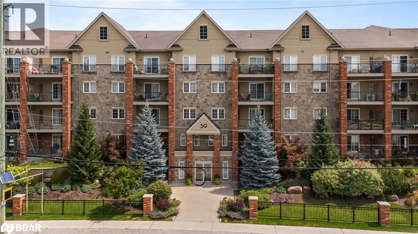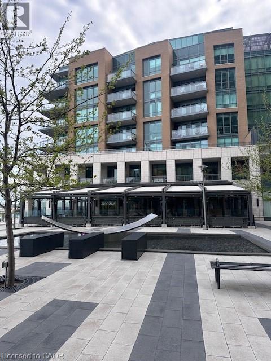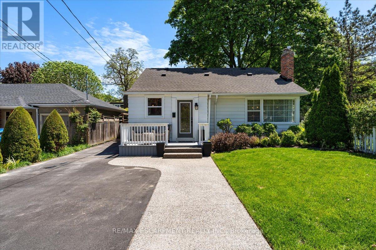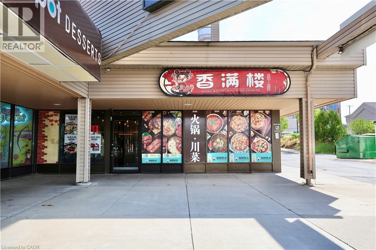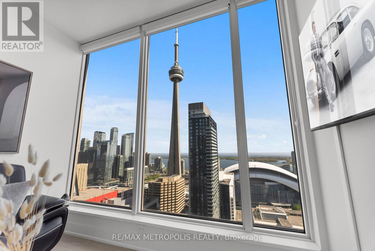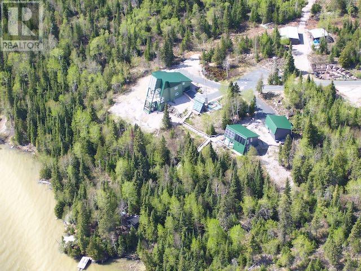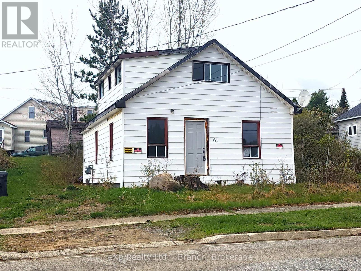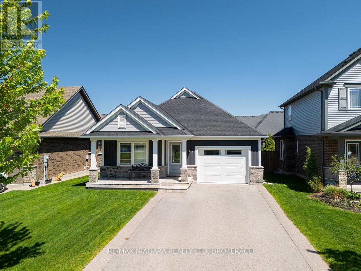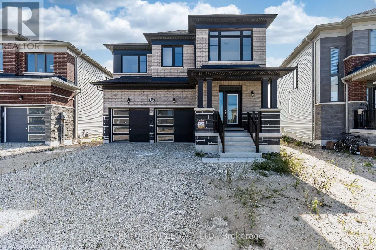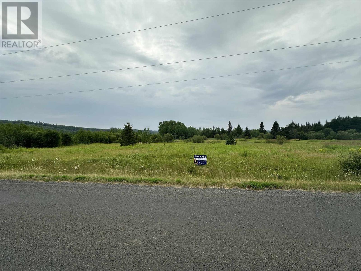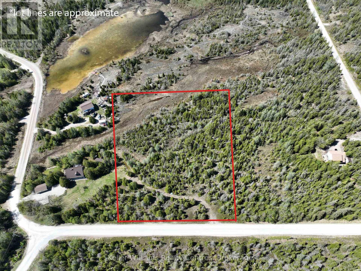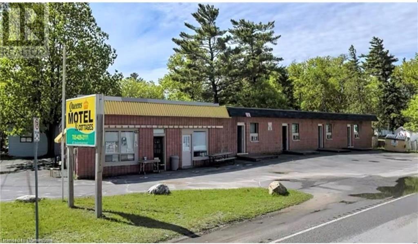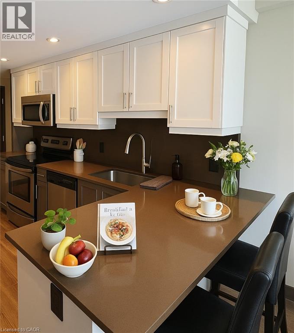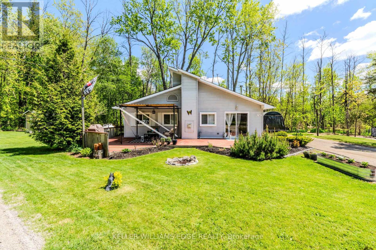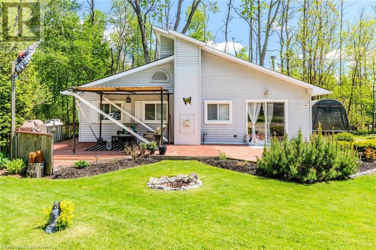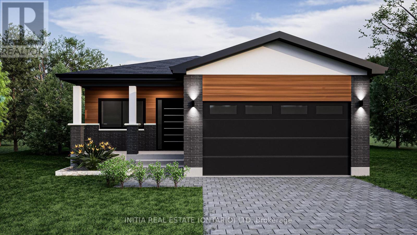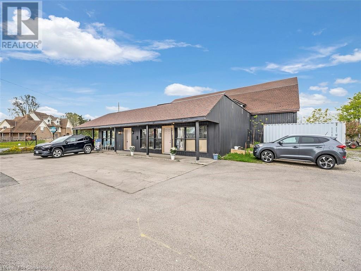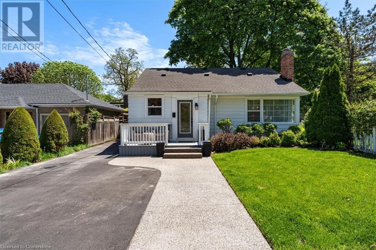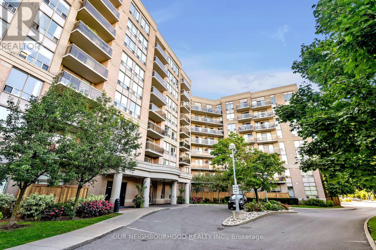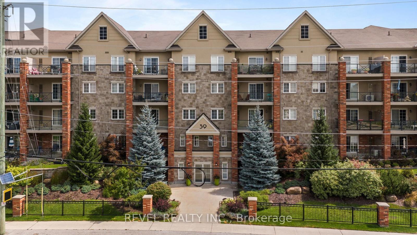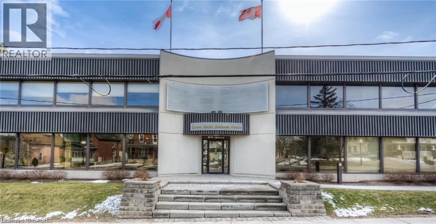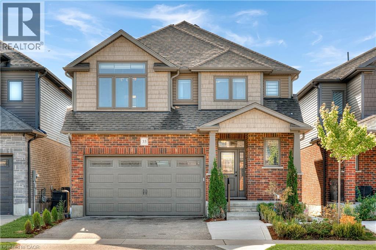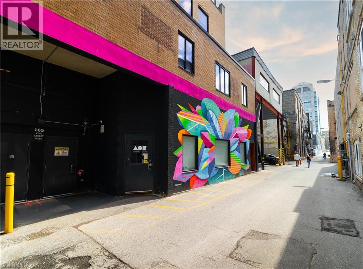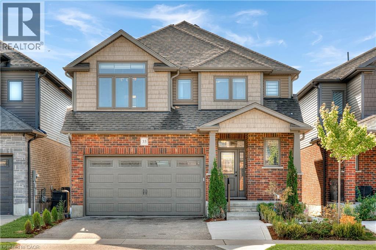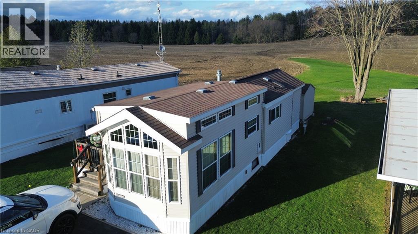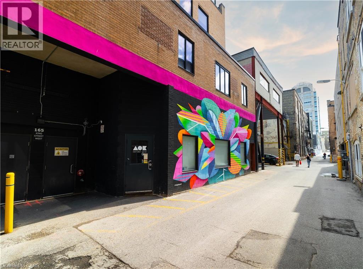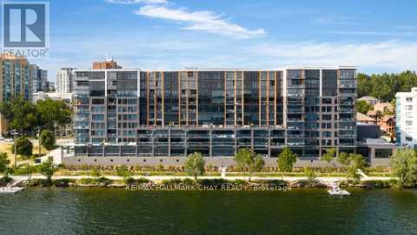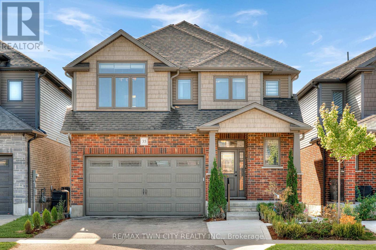5 - 705 Wonderland Road N
London North, Ontario
This is an exceptional opportunity to lease a retail space in a prime location on the northeast corner of Oxford Street W and Wonderland Road N. This end unit offers abundant natural light, creating a bright and inviting atmosphere. With high visibility and easy access at a busy intersection, this space is perfect for businesses seeking to capitalize on consistent traffic flow. The location is surrounded by many nearby amenities, making it a convenient spot for both customers and employees. Additionally, public transportation is readily accessible, ensuring smooth connectivity. Don't miss out on this ideal retail space in a vibrant commercial area. Contact me today for more details or to schedule a viewing. (id:47351)
2750 Front Road
Frontenac Islands, Ontario
This remarkable historic waterfront home on Amherst Island is a rare opportunity to own one of the island's earliest residences, with roots tracing back to circa 1800. Set on 1.34 acres with approximately 250 feet of shoreline on the North Channel of Lake Ontario, the property blends original charm with extensive updates for modern comfort. The stucco-over-stone section is believed to be the original farmhouse built by M. Dennee, a tenant farmer, and features early Georgian elements such as a period mantlepiece, original doors, and trim. In the mid-1800s, a triple-brick addition was constructed by James Patterson, merging two homes into one elegant residence. Inside, many original features remain intact, while substantial renovations-completed with permits-have added insulation, updated wiring and plumbing, and modern finishes. The kitchen boasts granite countertops, wide board floors, and an exposed limestone wall with a woodstove. High ceilings and large windows create light-filled spaces throughout. The home offers 3 bedrooms, 2 bathrooms, a formal living room, a main-floor family room with propane fireplace, and a bright studio or office. The primary suite includes a walk-in closet, ensuite bath, and laundry. Outside, enjoy mature trees, perennial gardens, a limestone patio, terraced landscaping, and a pebble beach. A mooring block is ready for your sailboat, and additional structures include a boat shed and woodshed. Located just a short ferry ride from the mainland, this is a lovingly restored piece of Amherst Island's history-ready for its next chapter. Amherst Island is one of eastern Ontario's best-kept secrets. This property is just a 20-minute ferry ride from the mainland at Millhaven, with regular service running year-round. The island is known for its welcoming community, scenic cycling routes, birdwatching, and peaceful pace of life-all within reach of Kingston, Toronto, Ottawa, and Montreal. (id:47351)
15 Kilimanjaro Drive
Loyalist, Ontario
Introducing the Pine by ATEL, a 1,200 sqft, 2-bedroom, 1.5-bathroom bungalow on a 35 lot, offering a cozy and efficient layout with optional side entrance and legal suite potential. The open-concept main floor features 9ft ceilings, hardwood and tile flooring, a bright linear kitchen with quartz countertops, and seamless flow into the living area. Enjoy large windows that fill the space with natural light, easy access to the garage, main floor laundry, and a spacious primary bedroom with a walk-in closet, sharing a 4-piece bath with the second bedroom. Take advantage of the option to add a side entrance and full legal suite ideal for rental income or multigenerational living. Complete with HRV, high-efficiency furnace, $1,000 in smart home devices, and a $7,500 Designer Advantage Credit. Located in Loyalist Shores just minutes from parks, shopping, new schools, and Kingston's amenities. Move-in 2026. (id:47351)
23 Westfield Drive
Loyalist, Ontario
Introducing The Tulip by ATEL, a 2,000 sq/ft, 3-bedroom, 2.5-bathroom home on a 38ft lot, offering a balanced blend of space, comfort, and functionality. The open-concept main floor features 9ft ceilings, hardwood and tile flooring, a bright kitchen with quartz countertops, alarge island, and patio doors leading to the backyard. Enjoy a well-lit great room, easy access to the mudroom and garage from the kitchen, and a layout designed for seamless everyday living.Upstairs includes a spacious primary bedroom with a walk-in closet and a 4-piece ensuite, plus second-floor laundry and two additional bedrooms. Take advantage of the option to add a side entrance and full legal suite ideal for rental income or multi-generational living. Complete with HRV, high-efficiency furnace, $1,000 in smart home devices, and a $7,500 Designer Advantage Credit. Located in Loyalist Shores just minutes from parks, shopping, new schools, and Kingstons amenities. Move-in 2026. (id:47351)
19 Kilimanjaro Drive
Loyalist, Ontario
Rare opportunity to build your dream home in Loyalist Shores. Lot 20 offers a generous 47x100-foot lot in a fully serviced, newly developing subdivision in the heart of Amherstview just minutes from Kingston. This brand new neighbourhood blends quiet residential living with unmatched convenience, located steps from the upcoming school redevelopment directly across the street and minutes from a revitalized community recreation centre, waterfront parks, and everyday amenities. With full municipal servicing to be completed by late 2025, this lot will be ready for closing and construction at that time, making it the perfect window to plan and design your custom home. Don't miss this chance to secure a premium lot in one of Kingstons most promising new communities. (id:47351)
390 Division Street
Kingston, Ontario
Unbeatable Investment with Expansion Potential! Welcome to 390 Division Street, a legal duplex in the vibrant heart of Kingston. This property features two spacious 2-bed, 1-bath units ideal for investors looking to maximize returns. Both units are already leased, providing dependable income from Day 1: the upper unit is rented at $1,925/month plus utilities (with heat included) from July 15, 2025, to July 31, 2026, while the lower unit is leased at $1,795/month plus utilities (heat included) from September 1, 2025, to August 31, 2026. The 1899-built home blends historic charm with modern upgrades: marble backsplashes, sleek cabinetry, stainless appliances, added insulation, a metal roof, and a high-efficiency gas furnace. Each unit boasts exposed limestone and brick accents, in-suite laundry, large closets, and spacious bedrooms. The main-floor unit features a cozy radiant heat gas fireplace and easy access to both entrances. The upper unit offers new vinyl plank flooring and updated wiring/plumbing for worry-free living. With the potential to add four more bedrooms, there's room to grow your investment. The exterior includes 4 paved parking spaces and a manicured yard. Minutes from Queens University, downtown, parks, public transit, and the Memorial Centre, this location is ideal for families or students alike. Don't miss out this is the opportunity you've been waiting for! (id:47351)
C6 - 401 Birmingham Street E
Wellington North, Ontario
**Public Open House Sunday, October 19th, 1:00pm-3:00pm**Welcome to Curve Rock Condominiums a peaceful, well-kept community where comfort meets convenience. This beautifully maintained semi-detached condo bungalow offers 2+1 bedrooms, 3 full bathrooms, and a well-designed floor plan that makes daily living feel easy and relaxed. The main level is bright and welcoming, featuring hardwood flooring throughout and large windows that fill the space with natural light. The open-concept kitchen, dining area, and living room are perfect for both daily routines and entertaining. A gas fireplace adds warmth to the living room, while sliding patio doors lead to a covered back deck with a natural gas BBQ hook-up. The main floor also includes a laundry room with direct access to the single-car garage for added convenience. The spacious primary bedroom offers a walk-in closet and a private 3-piece ensuite, creating a quiet retreat at the end of the day. A second bedroom and a separate 4-piece bathroom on this level add versatility - perfect for accommodating guests, setting up a home office, or creating a cozy space for hobbies or reading. The fully finished lower level extends your living area with a spacious rec room - well-suited for relaxing, entertaining, or setting up a home theatre or games area. A third bedroom and a 3-piece bathroom offer a private, comfortable space for guests or family. Thanks to above-grade windows, the lower level enjoys great natural light, while in-floor heating adds year-round comfort. Additional storage areas help keep everything neatly tucked away. Step out your back door and enjoy direct access to a nearby walking trail - ideal for morning strolls, quiet reflection, or a bit of fresh air without having to leave the community. Low condo fees include snow removal, lawn care, and garden maintenance - freeing you from outdoor chores and allowing you to truly enjoy the relaxed lifestyle this home offers. (id:47351)
36 Emily Street
Centre Wellington, Ontario
Located just a short walk from downtown Elora, this stunning 3-bedroom, 2.5-bathroom home sits on a private almost quarter acre lot and is loaded with high-end upgrades and thoughtful design. The main floor features an open-concept layout with maple engineered hardwood throughout, built-in blinds, and a bright, modern aesthetic. The custom kitchen is a chef's dream complete with quartz countertops, sleek cabinetry, and premium black stainless steel appliances. A new patio door off the dining room opens to the spacious backyard, making indoor-outdoor living effortless. The primary suite offers a spa-like retreat with a luxurious ensuite featuring a soaker tub, walk-in shower, and double vanity. Two additional bedrooms and a stylish full bath complete the upper level. The finished basement includes a poker table and lounge area perfect for entertaining. Outside, enjoy the beautifully landscaped backyard with mature trees, a gas BBQ hookup, and your own private hot tub for year-round relaxation. A double car garage and a prime location close to trails, shops, and restaurants make this home the full package. Move-in ready and beautifully updated, this is luxury living in the heart of Elora. Updates include: brand new custom kitchen, completely renovated ensuite, maple engineered hardwood flooring throughout, freshly painted, windows and blinds, patio door, garage re insulated, double car garage door replaced, composite decks on the front and back, new siding, driveway. Book your private showing today! (id:47351)
36 Emily Street
Elora, Ontario
Located just a short walk from downtown Elora, this stunning 3-bedroom, 2.5-bathroom home sits on a private almost quarter acre lot and is loaded with high-end upgrades and thoughtful design. The main floor features an open-concept layout with maple engineered hardwood throughout, built-in blinds, and a bright, modern aesthetic. The custom kitchen is a chef's dream complete with quartz countertops, sleek cabinetry, and premium black stainless steel appliances. A new patio door off the dining room opens to the spacious backyard, making indoor-outdoor living effortless. The primary suite offers a spa-like retreat with a luxurious ensuite featuring a soaker tub, walk-in shower, and double vanity. Two additional bedrooms and a stylish full bath complete the upper level. The finished basement includes a poker table and lounge area perfect for entertaining. Outside, enjoy the beautifully landscaped backyard with mature trees, a gas BBQ hookup, and your own private hot tub for year-round relaxation. A double car garage and a prime location close to trails, shops, and restaurants make this home the full package. Move-in ready and beautifully updated, this is luxury living in the heart of Elora. Updates include: brand new custom kitchen, completely renovated ensuite, maple engineered hardwood flooring throughout, freshly painted, windows and blinds, patio door, garage re insulated, double car garage door replaced, composite decks on the front and back, new siding, driveway. Book your private showing today! (id:47351)
3485 Harvester Road Unit# 1
Burlington, Ontario
Rare opportunity! Freestanding commercial condo building just west of Walkers Line with excellent visibility and ample parking. Fully renovated (2024) with office and meeting rooms. Kitchen and drive in garage door at rear. One third of office space can be reserved as a self contained unit with side entrance. Premier location short distance from Appleby GO. GE1 zoning allows for multiple uses including medical/pharma, veterinary, office, retail, restaurant and more. (id:47351)
84 Simmons Boulevard
Brampton, Ontario
Client RemarksS TU N N I G & Rare detach on premium lot Spacious 5 Level loaded with upgrades with huge income potential as WALK UP sep entrance basement apartment Back Split totally Renovated From Top-To-Bottom; New Floors, Installed 2 New Bathrooms, Stairs, Railings, New Large Deck, Pot Lights And So Much More. Premium Lot And Basement Can Be Used For Extra Income. A Must See!! ** This is a linked property.** (id:47351)
15600 7th Concession Road
King, Ontario
Built in 2018 Custom Home on a Rare 50+ Acre Parcel of Land with 1311 ft Frontage on Cul de Sac Street. Gated 1200 Feet Long Winding Driveway Delivers Complete Privacy. No For Sale Sign.Misty Meadows is Located Only Minutes from 400 & 27 and Less Than Half an Hour from 401 in Toronto. It Features 5 Bedrooms and 4 Full Bathrooms. Unfinished Area on the Second Floor Gives Possibility to Extend the Living Space for Two More Bedrooms and One Bathroom. Existing Finished Space is Well Over 6,500 sq.ft. Mahogany Entrance Door and Four Balcony French Doors are Imported from Europe. Main Floor Features 11 ft. Ceiling and Soaring 21-24 ft. in Living and Dining. 10ft High Windows, 8ft Doors, 14ft Long Kitchen Island, Granite Wood Burning Fireplace, 9-10 ft. Ceiling on the Second Floor, Two Living Rooms, Two Primary Bedrooms, White Oak Solid Hardwood Floors Throughout, Bidet or Smart Toilette in Every WC. Wet Bar in Finished Basement. Very Bright & Spacious! High Ceiling in the Garage Gives the Option to Add Lifts. The Property Has Good Balance of Rolling Field with Multiple Paddocks and Deciduous/Evergreen Forest, Horse Shelter with Three Stalls, Kidney Shape Saltwater Pool With Waterfall, and Entire House Kohler Generator. The New Construction of 4,800 sq.ft. Garage/Barn Was Approved by King Township. Low Property Tax Reflects Exemption for Conservation Area at Rear (15 Acres) and Reduction for Front Part of the Lot (31 Acres) due Forest Management Plan. Buyer can Refuse or Continue the Enrollment in This Program. The Backyard Area is Adjacent to Renown Happy Valley Forest with Miles of Paths and Spectacular Views of Magnificent Scenery. (id:47351)
447 Brant Street
Burlington, Ontario
Prime downtown storefront located on Brant Street, offering approximately 2,222 sq. ft. (Main Floor). Approx 189 sf on 2nd Floor Consisting of 2 Washroom's & an Office. The space includes existing kitchen equipment and fittings, ideal for food-related businesses, but versatile enough to accommodate a variety of retail or service-oriented commercial uses. The property boasts abundant natural light, creating an inviting atmosphere, and offers prominent signage opportunities for excellent visibility. Please note total size of space is 2411 sf. The Second Floor Space is 189 sf and will not be charged Net Rent for that space, only the TMI. (id:47351)
8 Robert Street
Toronto, Ontario
Opportunity to acquire a historically Designated Place of Worship nestled in downtown Toronto. This charming Church is ideally situated just one block from College Street and Spadina Avenue. The Property is approximately 0.067 acres of Land. The Chunch building is approximately 3,394 square feet spanning over two floors. The Main Floor features a Sanctuary filled with natural light from skylights and features distinctive yellow-trimmed windows and doors. Benched seating for around 80 people, a Minister's Office, Meeting Room and large Closet. The Lower Level offers a welcoming foyer into a Fellowship Hall with windows throughout, a Kitchen, a Nursery Room, and Storage. This property is Designated under Part V and is part of the Harbord Village Phase 2 Heritage Conservation District. Designation by-law enacted by City Council on December 16, 2010 (id:47351)
39 Ferndale Drive S Unit# 106
Barrie, Ontario
Welcome to Unit #106 – 39 Ferndale Drive South, an immaculate and stylish 2-bedroom, 2-bathroom condo nestled in the highly desirable Manhattan Village community in Barrie. Perfectly blending comfort, functionality, and location, this unit offers an easy lifestyle in a well-maintained and peaceful building, ideal for professionals, down-sizers, or first-time buyers. Step inside to a spacious foyer that sets the tone for the thoughtful layout throughout. The foyer flows seamlessly into the modern kitchen, which features stainless steel appliances, a convenient breakfast bar, and ample cabinetry—perfect for casual dining or entertaining. The kitchen opens to a bright and expansive living room, offering plenty of space to relax or host, with walk-out access to a private balcony overlooking the park, where you can enjoy your morning coffee or unwind at the end of the day. The primary suite is a true retreat, boasting a generous walk-in closet that connects directly to a private 3-piece ensuite, offering privacy and comfort. The second bedroom is equally spacious and located conveniently near the shared 4-piece bathroom, making it ideal for guests, family, or a home office setup. Additional features include in-suite laundry for your convenience and modern finishes throughout that reflect the care and pride of ownership in this well-maintained unit. Situated in a prime location close to schools, shopping, public transit, and Highway 400 access, this condo provides everything you need for easy, convenient living while surrounded by the natural beauty and peaceful ambiance of Manhattan Village. (id:47351)
2060 Lakeshore Road Unit# 111
Burlington, Ontario
Beautiful Burlington!!!…location location location!!!…strategically located in the heart of Burlington’s downtown lakeshore in the prestigious bridgewater building. Directly across from the patio of Isabel’s fine dining restaurant and spa , steps to Lake Ontario, steps to the pier , take advantage of a high traffic walking score , with over 700 sqft of retail space , this unit will demand instant revenue. (id:47351)
23 Nelles Boulevard
Grimsby, Ontario
Welcome to 23 Nelles Boulevard--where character meets convenience in the heart of Grimsby's most sought-after neighbourhood. This beautifully maintained 1.5-storey Shafer-built home offers a true 3-bedroom, 2-bathroom layout with living space thoughtfully spread across all three levels. Perfect for families, professionals, or downsizers, it blends timeless charm with modern updates. The main floor features hardwood flooring, a bright living room with a stone-framed gas fireplace and custom mantel, and a stylishly remodelled kitchen (2020) designed for both function and style. A well-sized bedroom and a 3-piece bath with a walk-in rainfall shower complete the level, along with the convenience of a new main-floor laundry (2024). Upstairs, the spacious primary retreat awaits with plenty of natural light and a roughed-in ensuite bathroom, ready for your personal touch. The finished lower level adds even more versatility with a third bedroom and 4-piece bath--ideal for guests, in-laws, or teens seeking their own space. Step outside to enjoy a private, fully fenced backyard featuring a deck, pergola, and wide access gates leading to the driveway and side entry--perfect for family living or entertaining. And the location couldn't be better--just steps from downtown Grimsby's shops, restaurants, schools, and parks, with quick access to the QEW for commuters. If you're looking for a home that combines character, functionality, and one of the best addresses in Grimsby, 23 Nelles Boulevard is a must-see (id:47351)
160 University Avenue W Unit# Unit 19
Waterloo, Ontario
Located in the heart of the University of Waterloo Plaza, Xiang Hot Pot offers a rare opportunity to own a well-established restaurant in a high -traffic area.3,440 sq ft of spacious dining area, over 100 seats, Strong and steady customer base, Reliable and consistent income. The major renovations include a power panel, HVAC, lighting, ceiling, tables, floor, kitchen equipment (hood fans, gas range, walk-in fridge, dishwasher, fridges, water softener), bathrooms and security cameras. Situated near a major university with a constant flow of students and locals, this restaurant is perfectly positioned for continued success. Size: 3440SF. Lease left 6 Years. Rent $29/SF($8313.33/Y), CAM $11.55/SF, Realty Tax $9.25/SF. (id:47351)
3202 - 15 Mercer Street
Toronto, Ontario
Experience luxury living at NOBU Residences in Toronto's iconic Entertainment District, designed by award-winning architect Stephen Teeple. One of a kind development retaining the original Art Deco brick façade of the historic Pilkington Glass Factory.This Premium 2Bed 2Bath unit features 9-ft ceilings, unparralled views of Toronto and Lake Ontario, laminate flooring, a sleek kitchen with quartz countertops, integrated Miele appliances, in-suite laundry and keyless Salto entry. The primary bedroom includes a walk-in closet, and the stylish 3-piece ensuite boasts porcelain tile and a rain head shower. Live above Toronto's flagship NOBU Restaurant and signature NOBU Hotel with spa, residents enjoy world-class amenities: a glass atrium with polished black granite, fitness centre, spin/yoga studios, sauna, hot tub, cold plunge, BBQ terrace, games lounge, screening room, chef's table dining, and more. With the TTC, PATH, Rogers Centre, theatres, waterfront, and top dining steps away... This is downtown living at its finest. (id:47351)
164 Doves Rd
Oxdrift, Ontario
Spectacular property located less than 5km from downtown Dryden in unorganized township boasting 6.7 acres with 2 separate homes both built since 2001! The ultimate property with amazing views of the West arm of Wabigoon Lake, and a plateau of shoreline with a lakeside deck, dock, sauna, & boat ramp with manual lift. All areas of the property have the ultimate privacy from the surrounding neighbours and both homes were built as active solar homes with the info listed for the larger home, plus there is a 895+/-sq.ft., 1 &1/2 storey, 2 bed, 1-3pc bath, built in 2001 for guests/rental home and an additional 2 car oversized garage. **Hydro and propane costs listed are the totals of both homes. The property is capable of living off the hydro grid! Back-up generator comes with property for any lengthy power outages. Both homes built as energy efficiently as possible and are super-insulated, to be capable of off grid living, as evidenced by utilty costs listed above which are the totals for both homes & garages. Includes all appliances and some furnishings. (id:47351)
61 Queen Street
Kirkland Lake, Ontario
Flip opportunity! This quaint 2 bedroom house is located in a quiet residential area and has been partially renovated. Many materials are included to complete the work. (id:47351)
10 Eastman Gateway
Thorold, Ontario
Located right where North Welland meets Thorold! Minutes to the Seaway Mall, Zehrs & all major shopping needs and just near the Hwy 406 access for easy commute to all points in Niagara & the QEW! Merritt Meadows is a newer, family oriented neighbourhood in south Thorold. A fun, family playground, is right across the street from this solid 1,345 sq.ft. bungalow, built in 2016 by Rinaldi Homes. This beautiful home has 2+1 bedrooms, 2.5 bathrooms and an open-concept main floor design with bright living, dining, and kitchen areas with cathedral ceilings and great natural light. Sliding doors from this main living space lead out to a beautiful, covered deck and fully fenced backyard - ideal for kids & pets.The primary bedroom includes its own private ensuite. Downstairs, the full basement is partially finished, offering a large recreation room, third bedroom, 3-piece bathroom, and generous storage areas - bringing the total finished living space to over 2,000 sq. ft. While the laundry is currently located in the basement, there is an option to relocate it to the main floor. A double driveway leads to an attached garage with inside entry. This home has been well cared for and is move-in ready. Centrally located near all major amenities PLUS the new DSBN elementary school is also planned just around the corner, set to open in 2027. Quick possession is available - this home is ready when you are. (id:47351)
30 Union Boulevard
Wasaga Beach, Ontario
Absolutely stunning, brand-new 4-bedroom detached home in the heart of Wasaga Beach, never lived in and showcasing over $75,000 in premium upgrades. Offering 1,858 sq.ft. of stylish living space, this home features smooth ceilings throughout, upgraded laminate flooring across the main level, foyer, hall, kitchen, and breakfast area, plus a stained staircase with modern railings for a designer finish. The kitchen is elevated with full-height upgraded cabinetry, deep uppers over the fridge, premium hardware, and Level 5 quartz countertops. Bathrooms are enhanced with upgraded stone counters, under-mount sinks, polished tile walls, a frameless glass shower, and mosaic tile detailing in the master ensuite. Additional upgrades include French doors in the breakfast area, tray ceiling in the primary bedroom, modern trim package with 3.5" casing and 5.5" baseboards, and upgraded exterior stone for outstanding curb appeal. This property is priced well below appraised value and replacement cost, making it an exceptional opportunity for both first-time buyers and investors. Located just minutes to the shores of Wasaga Beach, 5 minutes to the Nottawasaga River, 17 minutes to Collingwood, and 25 minutes to Blue Mountain, with schools, shopping, dining, and parks close by. Positioned near the site of Wasaga's $45M redevelopment project, including hotel, convention space, retail, and over 150 new residential units, this home offers strong long-term investment potential. Move-in ready with flexible financing options available, including the possibility of a Vendor Take-Back mortgage. A rare opportunity not to be missed! (id:47351)
Con1 N Ptlot 11 Hwy 595
Neebing, Ontario
5 acres with cleared land from road, located across from 3600 Hwy 595. Hydro available from road. 40 minutes from airport. Road to property is paved. (id:47351)
Pt Lt 21 Con 7
Northern Bruce Peninsula, Ontario
Welcome to Lindsay Road 20 in Northern Bruce Peninsula a beautiful 3.81-acre lot offering the perfect setting to build your dream home or cottage. Surrounded by natural beauty and mature trees, this spacious property provides privacy, tranquility, and direct access to some of the best outdoor experiences the region has to offer. Enjoy hiking trails, nature reserves, and the stunning shorelines of both Lake Huron and Georgian Bay, all just minutes away. Conveniently located, you're approximately 20 minutes to Tobermory, 15 minutes to Lions Head, and 40 minutes to Wiarton, giving you easy access to nearby shops, restaurants, and attractions while still enjoying the peace of rural living. Whether you're looking for a year-round residence or a seasonal getaway, this lot is a rare find on the Peninsula - a place where nature, recreation, and potential come together. Possibility to sever into 2 lots exists. (id:47351)
47 River Road E
Wasaga Beach, Ontario
Discover this recently renovated motel property located in the heart of Wasaga Beach, steps from the world’s largest freshwater beach. Featuring 13 rental units—9 in the motel building and 4 standalone cottages—this property offers an exceptional opportunity for steady income or future redevelopment. The site is ideal for investors looking to capitalize on Wasaga Beach’s year-round tourism appeal, further amplified by the new nearby casino. With the adjacent lot also on the market, combining both properties opens the door to a larger development vision in this high- demand area. Don’t miss this rare chance to own a commercial property in one of Ontario’s top vacation destinations. (id:47351)
330 Phillip Street Unit# C529
Waterloo, Ontario
An incredible opportunity for investors, first-time buyers, or anyone looking for a fully furnished, turn-key property in the heart of Waterloo! This premium unit in ICON 330 offers modern living just steps from the University of Waterloo, Wilfrid Laurier University, Conestoga College, public transit, LRT, Waterloo Plaza, and T&T Supermarket. 1 bedroom + den (used as the second bedroom). This unit is ideal for generating strong rental income or moving in yourself. Enjoy a bright, functional layout with high-end finishes, stainless steel appliances, in-suite laundry, floor-to-ceiling windows, and sleek laminate flooring. Comes fully furnished with beds, desks, TVs, sofa, bar stools, and more! ICON 330 is packed with luxury amenities including a fitness centre, basketball court, rooftop patio, yoga studio, sauna, FREE WiFi study lounges, movie theatre, and 24/7 security. Similar units are renting at $2250+ per month. A fantastic opportunity to own in one of Waterloo’s most desirable buildings—don’t miss out! (id:47351)
705 - 57 12th Concession Road E
Hamilton, Ontario
Welcome to the serene setting at Fernbrook Resort, a 50+ lifestyle cottage atmosphere w/clubhouse amenities including an indoor & outdoor pool. This open concept 1-bedroom home sits on a premium pie-shaped lot faces a pond and backs on to a forest!! Home has been recently renovated (2020) from top to bottom, has a beautiful beach vibe, a must see!! Vinyl plank flooring throughout, Caesarstone countertops, top of line appliances. The kitchen is open to the dining room and family room - great for entertaining. The family room boast a beautiful gas(propane) fireplace, the dining room also has a wood-burning stove. 3-piece bathroom, laundry room. Sunny large front deck for enjoying your morning coffee. There are 2 sheds, one on the side of the property and one in the rear for storage. The clubhouse includes tennis courts, indoor pool, gym, outdoor pool, hot tub and suntan deck. Centrally located for quick access to QEW and 401, Waterdown, Hamilton, Guelph, Cambridge. Units cannot be financed or used as collateral for a loan. Lot fees are approx. $801/Month to be verified with park management which includes lot, taxes, water, water testing, and use of the resort amenities. Hydro, propane extra. Buyer must be approved by the Park. (id:47351)
57 12th Conc Road E Unit# 705
Flamborough, Ontario
Welcome to the serene setting at Fernbrook Resort, a 50+ lifestyle cottage atmosphere w/clubhouse amenities including an indoor & outdoor pool. This open concept 1-bedroom home sits on a premium pie-shaped lot faces a pond and backs on to a forest!! Home has been recently renovated (2020) from top to bottom, has a beautiful beach vibe, a must see!! Vinyl plank flooring throughout, Caesarstone countertops, top of line appliances. The kitchen is open to the dining room and family room - great for entertaining. The family room boast a beautiful gas(propane) fireplace, the dining room also has a wood-burning stove. 3-piece bathroom, laundry room. Sunny large front deck for enjoying your morning coffee. There are 2 sheds, one on the side of the property and one in the rear for storage. The clubhouse includes tennis courts, indoor pool, gym, outdoor pool, hot tub and suntan deck. Centrally located for quick access to QEW and 401, Waterdown, Hamilton, Guelph, Cambridge. Units cannot be financed or used as collateral for a loan. Lot fees are approx. $801/Month to be verified with park management which includes lot, taxes, water, water testing, and use of the resort amenities. Hydro, propane extra. Buyer must be approved by the Park. (id:47351)
Ph-11 - 950 Portage Parkway
Vaughan, Ontario
*Transit City 3* - Prime location at Vaughan Mills Centre, a rarely offered Penthouse setup, with stunning westerly views - 503 sf - 1 Bedroom / 1 Bathroom - Walk-out to 114 sf balcony - 9' ceilings - Floor to ceiling windows 5 appliances - In-suite laundry - Concierge service - Extensive common patio with barbeques - Nearby amenities include: steps to numerous transit options, Hwy 400 and 407 - Entertainment, YMCA, amazing eateries, shopping, schools. Internet included. Vacant. Immediate occupancy available. (id:47351)
1168 Hobbs Drive
London South, Ontario
Welcome to easy, elegant living in Jackson Meadows, Southeast London's vibrant new community! This beautifully crafted 1600 square feet one-floor bungalow by Dominion Homes offers a thoughtfully designed layout featuring 2 spacious bedrooms and 2 full bathrooms, ideal for downsizers, professionals, or small families seeking comfort and convenience. The primary bedroom serves as a private retreat, complete with a luxurious ensuite bathroom and walk-in closet. The open-concept kitchen, dining, and living area is perfect for entertaining or relaxing, all finished with high-quality materials and modern touches throughout. An attached double garage and ample storage add to the homes functionality, while Dominion Homes offers optional upgrades and floorplans to suit your lifestyle. Located close to schools, parks, shopping, and with easy access to Highways 401 and 402, this home combines exceptional craftsmanship with unbeatable location. Don't miss your opportunity to build your dream bungalow in the sought-after Jackson Meadows community. Builder will finish the basement with 2 bedrooms, kitchen and 4 pcs bathroom and all appliances on both floors for 800K. We have no model home at the moment to show. (id:47351)
52 Hamilton Plank Road
Port Dover, Ontario
Prime Opportunity at the Gateway to Port Dover! Unlock the potential of this versatile property located at the entrance of one of Ontario’s most popular lakeside destinations. Whether you envision retail, office space, a workshop, or even an Airbnb, this building provides endless possibilities for entrepreneurs and investors alike. Perfectly positioned to capitalize on high foot traffic during Friday the 13th motorcycle rallies and the vibrant summer beach season, this property is a unique opportunity to generate strong seasonal and year-round income. Currently leased to a single tenant, but with ample room to diversify your revenue streams and expand into multiple uses. Let your creativity shape the future of this dynamic space in the heart of Port Dover! The Seller would be willing to entertain a VTB. (id:47351)
23 Nelles Boulevard
Grimsby, Ontario
Welcome to 23 Nelles Boulevard—where character meets convenience in the heart of Grimsby’s most sought-after neighbourhood. This beautifully maintained 1.5-storey Shafer-built home offers a true 3-bedroom, 2-bathroom layout with living space thoughtfully spread across all three levels. Perfect for families, professionals, or downsizers, it blends timeless charm with modern updates. The main floor features hardwood flooring, a bright living room with a stone-framed gas fireplace and custom mantel, and a stylishly remodeled kitchen (2020) designed for both function and style. A well-sized bedroom and a 3-piece bath with a walk-in rainfall shower complete the level, along with the convenience of a new main-floor laundry (2024). Upstairs, the spacious primary retreat awaits with plenty of natural light and a roughed-in ensuite bathroom, ready for your personal touch. The finished lower level adds even more versatility with a third bedroom and 4-piece bath—ideal for guests, in-laws, or teens seeking their own space. Step outside to enjoy a private, fully fenced backyard featuring a deck, pergola, and wide access gates leading to the driveway and side entry—perfect for family living or entertaining. And the location couldn’t be better—just steps from downtown Grimsby’s shops, restaurants, schools, and parks, with quick access to the QEW for commuters. If you’re looking for a home that combines character, functionality, and one of the best addresses in Grimsby, 23 Nelles Boulevard is a must-see (id:47351)
813 - 1720 Eglinton Avenue E
Toronto, Ontario
Welcome to Paradise at the Oasis, a beautifully updated condo building in the heart of Victoria Village. Spacious 2-bedroom, 2-bathroom open-concept living, with a bright southwest exposure that floods the space with natural light. Perfect for relaxing or entertaining. Enjoy a morning coffee on the open balcony. Heat, hydro, water and AC are all included under maintenance. Unit includes parking and a locker unit. The building offers resort-style amenities, including concierge, a tennis court, outdoor pool, modern gym, and guest suites for visitors. Located in an excellent neighbourhood, you're just steps from the new LRT stop and close to parks, shopping, and restaurants. The perfect blend of luxury and convenience for professionals, families, and downsizers alike. Don't miss this opportunity - schedule a viewing today! **EXTRAS** Extras: Fridge, dishwasher, stove, washer/dryer, all electrical light fixtures, window coverings, Parking and Locker. All utilities included!!! (id:47351)
106 - 39 Ferndale Drive S
Barrie, Ontario
Welcome to Unit #106 39 Ferndale Drive South, an immaculate and stylish 2-bedroom, 2-bathroom condo nestled in the highly desirable Manhattan Village community in Barrie. Perfectly blending comfort, functionality, and location, this unit offers an easy lifestyle in a well- maintained and peaceful building, ideal for professionals, down-sizers, or first-time buyers. Step inside to a spacious foyer that sets the tone for the thoughtful layout throughout. The foyer flows seamlessly into the modern kitchen, which features stainless steel appliances, a convenient breakfast bar, and ample cabinetryperfect for casual dining or entertaining. The kitchen opens to a bright and expansive living room, offering plenty of space to relax or host, with walk-out access to a private balcony overlooking the park, where you can enjoy your morning coffee or unwind at the end of the day. The primary suite is a true retreat, boasting a generous walk-in closet that connects directly to a private 3-piece ensuite, offering privacy and comfort. The second bedroom is equally spacious and located conveniently near the shared 4-piece bathroom, making it ideal for guests, family, or a home office setup. Additional features include in-suite laundry for your convenience and modern finishes throughout that reflect the care and pride of ownership in this well-maintained unit. Situated in a prime location close to schools, shopping, public transit, and Highway 400 access, this condo provides everything you need for easy, convenient living while surrounded by the natural beauty and peaceful ambiance of Manhattan Village. (id:47351)
675 Queen Street Unit# 257
Kitchener, Ontario
Great office building close to downtown Kitchener, lots of parking and handicap access. Very well taken care of building with manager onsite. (id:47351)
35 Loxleigh Lane
Breslau, Ontario
Welcome to 35 Loxleigh Lane! Located in the highly desirable community of Hopewell Crossing in Breslau, just minutes from Kitchener-Waterloo, this outstanding duplex offers incredible flexibility & opportunity. Live comfortably in the spacious upper unit while generating rental income from the fully separate, legal, newly renovated basement suite. Check out our TOP 6 reasons why you’ll want to make this house your home! #6 BRIGHT CARPET-FREE MAIN FLOOR - This level boasts hardwood & tile flooring and is bathed in natural light from large windows. The spacious living room, with its coffered ceiling & recessed lighting, offers a cozy atmosphere & overlooks the private backyard. There’s also a conveniently located powder room for guests.#5 INVITING EAT-IN KITCHEN - Create your culinary masterpieces in the large eat-in kitchen, featuring ample cabinetry, stainless steel appliances, glass subway tile backsplash, & a 5-seater island. The bright & airy open formal dining room offers large windows & a walkout to the deck. #4 FULLY-FENCED BACKYARD - Escape to the private, fully-fenced backyard with plenty of fruit trees, also perfect for relaxing under the sun. Enjoy lounging on the covered patio or BBQing up a storm; plenty of exotic greenery makes it a peaceful escape. #3 BEDROOMS & BATHROOMS - The welcoming primary offers vaulted ceilings, dual walk-in closets, a 5-piece ensuite with double sinks, & a walk-in shower with dual shower heads. The remaining bedrooms share a main 5-piece bathroom. #2 EXCELLENT LOWER UNIT - Enter through a separate private entrance into the spacious and newly renovated basement suite. The carpet-free, modern space includes a cozy living & kitchen area with quartz countertops & porcelain backsplash. The one-bedroom suite also features a sleek 4-piece bathroom. #1 PRIME LOCATION - You’re minutes from parks, schools, & scenic walking trails, & with KW, Cambridge & Guelph nearby, you’ll have endless options for shopping, dining & entertainment! (id:47351)
165 King Street W
Kitchener, Ontario
Thinking about your next big venture? This vibrant, turnkey commercial space in the heart of Downtown Kitchener could be the perfect opportunity. AOK — a fully operational and uniquely branded arcade bar — is now available for sale, including all chattels, furnishings, and full branding rights. AOK combines nostalgic arcade gaming with a bold, moody vibe that’s both fun and stylish — making it a standout destination for locals and visitors alike. The space is fully equipped and designed to impress, offering the perfect foundation to continue the AOK brand or reimagine it under your own vision. Whether you’re an entrepreneur, bar operator, or experience-driven brand builder, this space offers incredible potential in one of Kitchener’s fastest-growing urban areas. Don’t miss your chance to own one of the area’s most unique nightlife and entertainment spots — ready to go from day one. (id:47351)
35 Loxleigh Lane
Breslau, Ontario
Welcome to 35 Loxleigh Lane! Located in the highly desirable community of Hopewell Crossing in Breslau, just minutes from Kitchener-Waterloo, this outstanding duplex offers incredible flexibility & opportunity. Live comfortably in the spacious upper unit while generating rental income from the fully separate, legal, newly renovated basement suite. Check out our TOP 6 reasons why you’ll want to make this house your home! #6 BRIGHT CARPET-FREE MAIN FLOOR - This level boasts hardwood & tile flooring and is bathed in natural light from large windows. The spacious living room, with its coffered ceiling & recessed lighting, offers a cozy atmosphere & overlooks the private backyard. There’s also a conveniently located powder room for guests.#5 INVITING EAT-IN KITCHEN - Create your culinary masterpieces in the large eat-in kitchen, featuring ample cabinetry, stainless steel appliances, glass subway tile backsplash, & a 5-seater island. The bright & airy open formal dining room offers large windows & a walkout to the deck. #4 FULLY-FENCED BACKYARD - Escape to the private, fully-fenced backyard with plenty of fruit trees, also perfect for relaxing under the sun. Enjoy lounging on the covered patio or BBQing up a storm; plenty of exotic greenery makes it a peaceful escape. #3 BEDROOMS & BATHROOMS - The welcoming primary offers vaulted ceilings, dual walk-in closets, a 5-piece ensuite with double sinks, & a walk-in shower with dual shower heads. The remaining bedrooms share a main 5-piece bathroom. #2 EXCELLENT LOWER UNIT - Enter through a separate private entrance into the spacious and newly renovated basement suite. The carpet-free, modern space includes a cozy living & kitchen area with quartz countertops & porcelain backsplash. The one-bedroom suite also features a sleek 4-piece bathroom. #1 PRIME LOCATION - You’re minutes from parks, schools, & scenic walking trails, & with KW, Cambridge & Guelph nearby, you’ll have endless options for shopping, dining & entertainment! (id:47351)
580 Beaver Creek Road Unit# 249
Waterloo, Ontario
Discover the Nature Lover's Dream and the ultimate blend of comfort and nature at Green Acre Park! This stunning, custom-built 2014 Woodland Park Model is nestled on a prime rear lot, offering tranquil views of wide-open green space, complete with sightings of wild turkeys, deer, and other wildlife. Enjoy the serenity from your expansive 41’ x 10’ deck—perfect for soaking up the sunshine or entertaining guests. Located within a prestigious 5-star community, this home offers 10-month seasonal accommodation (March to December)—an ideal setup for snowbirds. The seller is retiring and ready to move, making this well-maintained, move-in-ready property an outstanding opportunity. Step inside this 2-bedroom, 1-bath modular home to discover quality craftsmanship throughout, including solid oak kitchen cabinets and thoughtfully designed built-ins to maximize space. An in-unit laundry adds convenience, while the paved parking pad in front ensures hassle-free access. Green Acre Park is brimming with amenities to enhance your lifestyle: unwind in the heated pool and hot tubs, explore nature trails, or spend time fishing in the scenic ponds. The park also offers a recreational hall, bike rentals, playgrounds, and park-wide Wi-Fi—something for everyone! Situated in North Waterloo, Green Acre Park offers the best of both worlds—natural tranquility and urban convenience. You’re just minutes from Uptown Waterloo, the Universities, Tech Park, St. Jacobs Village, the Farmers’ Market, and a variety of shopping destinations. Plus, it’s only 15 minutes to the 401 and about an hour from Toronto. Don’t miss your chance to embrace this unique lifestyle—contact us today to arrange a viewing! (id:47351)
165 King Street W Unit# B03
Kitchener, Ontario
Thinking about your next big venture? This vibrant, turnkey commercial space in the heart of Downtown Kitchener could be the perfect opportunity. AOK — a fully operational and uniquely branded arcade bar — is now available for sale, including all chattels, furnishings, and full branding rights. AOK combines nostalgic arcade gaming with a bold, moody vibe that’s both fun and stylish — making it a standout destination for locals and visitors alike. The space is fully equipped and designed to impress, offering the perfect foundation to continue the AOK brand or reimagine it under your own vision. Whether you’re an entrepreneur, bar operator, or experience-driven brand builder, this space offers incredible potential in one of Kitchener’s fastest-growing urban areas. Don’t miss your chance to own one of the area’s most unique nightlife and entertainment spots — ready to go from day one. (id:47351)
845 Harrington Court Unit# B01-1
Burlington, Ontario
Very well-built grond floor office space in a multi-tenant building offering a nice build out with glass offices. Close proximity to Highway 403 via Walkers Line or Guelph Line with many nearby amenities. (id:47351)
5732 10 Line
Erin, Ontario
This Secluded Gem Is Located Just Outside Caledon In Erin Ontario. 18.34 Pristine Acres With Custom Built 4 Bedroom, 4 Bath Home Contains Many Features. This Property Has Undergone A Full and Extensive Renovation Of Entire Home, Including Exterior Decks. This Property Is Full Of Character With 2 natural Ponds, A Large Workshop With A Suite Above. It Has Meandering Driveways That Lead To A 25 X 25 Barn With A Loft Above. Quiet Road With A Relaxed Setting. Wildlife Is Abundant With Ponds, Trees, And Clear Open Area. Makes A Perfect Home To Raise A Family In A Serene Setting. 5732 Tenth Line is in the City of Erin, Ontario in the district of Rural Erin. Other districts close by are Erin, Hillsburgh and Rural Caledon. (id:47351)
810 - 185 Dunlop Street E
Barrie, Ontario
WELCOME to the exquisite Lakhouse condo community in Barrie on the shore of Lake Simcoe's Kempenfelt Bay. This IMPERIAL Floor Plan offers 1 Bedroom + Den (Office, Guest Rm) + 2 full Baths via a spacious 879 sqft open floor plan with tasteful neutral decor and high-end finishes throughout. Open concept floor plan leads you from the welcoming foyer with double closet and multi-purpose den through the comfortable dining space and on to the floor-to-ceiling windows of the living room that overlook Kempenfelt Bay. Designer galley kitchen with built-in stainless steel appliances, modern smooth front cabinetry, quartz counter tops, plenty of functional workspace and storage. Large windows and sliding doors provide incredible flow of natural light. Stunning primary suite is complete with large closet and privacy of spa-like ensuite - sleek dual sink vanity, glass walled shower, plenty of storage. Modern enclosed balcony with Lumon frameless glass open-air system that allows window panes to easily slide & stack - open to enjoy the breeze from the lake, or closed on cooler days creating a quiet protected sunroom. Dual access to balcony via living room and bedroom sliding doors. Pot lights and track lighting allow you to set the interior vibe, whether day or night. Convenience of full guest bath and ensuite laundry. Experience the luxury of lakefront living. This resort-inspired 10 storey condo offers contemporary Nordic-style and design throughout this suite and into the striking common areas. This is a premiere location for exclusive condo life in the waterfront community of Barrie! Enjoy a leisurely stroll on the waterfront boardwalk, or hike on the Simcoe County trails in all seasons. Easy access to key commuter routes - north to cottage country - south to the GTA. Steps to the amenities for a busy lifestyle - services, shopping, fine and casual dining, entertainment offered by downtown Barrie. Welcome to the luxury and convenience of waterfront condo life in Barrie! (id:47351)
35 Loxleigh Lane
Woolwich, Ontario
Welcome to 35 Loxleigh Lane! Located in the highly desirable community of Hopewell Crossing in Breslau, just minutes from Kitchener-Waterloo, this outstanding duplex offers incredible flexibility and opportunity. Live comfortably in the spacious upper unit while generating rental income from the fully separate, legal, newly renovated basement suite. Check out our TOP 6 reasons why you'll want to make this house your home! #6 BRIGHT CARPET-FREE MAIN FLOOR - This level boasts hardwood and tile flooring and is bathed in natural light from large windows. The spacious living room, with its coffered ceiling and recessed lighting, offers a cozy atmosphere and overlooks the private backyard. There's also a conveniently located powder room for guests.#5 INVITING EAT-IN KITCHEN - Create your culinary masterpieces in the large eat-in kitchen, featuring ample cabinetry, stainless steel appliances, glass subway tile backsplash, & a 5-seater island. The bright and airy open formal dining room offers large windows and a walkout to the deck. #4 FULLY-FENCED BACKYARD - Escape to the private, fully-fenced backyard, perfect for relaxing under the sun. Enjoy lounging on the covered patio or BBQing up a storm; plenty of exotic greenery makes it a peaceful escape. #3 BEDROOMS & BATHROOMS - The welcoming primary offers vaulted ceilings, dual walk-in closets, a 5-piece ensuite with double sinks, and a walk-in shower with dual shower heads. The remaining bedrooms share a main 5-piece bathroom. #2 EXCELLENT LOWER UNIT - Enter through a separate private entrance into the spacious and newly renovated basement suite. The carpet-free, modern space includes a cozy living and kitchen area with quartz countertops and porcelain backsplash. The one-bedroom suite also features a sleek 4-piece bathroom. #1 PRIME LOCATION - You're minutes from parks, schools, and scenic walking trails, and with KW, Cambridge & Guelph nearby, youll have endless options for shopping, dining & entertainment! (id:47351)
211 Bishop Street
Gravenhurst, Ontario
Prime 4-Plex Investment Opportunity in the Heart of Gravenhurst! Located on a corner lot just steps from downtown Gravenhurst, this fully tenanted 4-plex offers exceptional income potential with a cap rate of 6%. This property features: Three units in the main building: A spacious 2-bedroom unit and 2 well-appointed 1-bedroom units along with a separate 1-bedroom unit, offering added privacy and flexibility, with the potential to sever into two lots, creating future development or resale opportunities. Coin-operated laundry is also onsite for additional income and ease. Situated just steps from local shopping, dining and amenities, this property is perfect for investors seeking a turnkey income generator with future growth potential. Don't let this rare opportunity pass you by! (id:47351)
32 Cayton Crescent
Bradford West Gwillimbury, Ontario
Step into luxury with this beautifully upgraded 5-bedroom, 5-bathroom detached home nestled in one of Bradford's most sought-after neighbourhoods. Boasting over 3,500 sq. ft. of elegant living space, this property offers the perfect blend of style, comfort, and functionality for growing families or those who love to entertain.From the moment you enter, you'll be impressed by the soaring ceilings, wide plank hardwood flooring, and custom finishes throughout. The open-concept layout features a gourmet kitchen with quartz countertops, high-end stainless steel appliances truly a chefs delight!The main floor also offers a spacious family room with a cozy gas fireplace, a separate formal dining area, and a convenient main-floor bedroom or office. Upstairs, you'll find five generously sized bedrooms, each with access to a full bathroom, including a luxurious primary suite with a large walk-in closet and a spa-like 5-piece ensuite.Other notable upgrades include pot lights, designer light fixtures, smooth ceilings, upgraded tile work, fresh paint and a beautifully landscaped exterior. Located close to parks, schools, shopping, and just minutes to Hwy 400 for easy commuting.Don't miss this opportunity to own a move-in ready, modern home with all the space and features your family needs! (id:47351)
23 Lyons Avenue
Brantford, Ontario
Exceptional Fourplex in Sought-After Henderson Area! This well-cared-for and beautifully maintained property is a rare gem. With four spacious and separate apartments, each unit offers charm and comfort—featuring original hardwood floors, high ceilings, and large, bright windows that fill the space with natural light. All units have been thoughtfully updated and are in excellent condition, with a newer furnace, custom windows, and a professionally maintained slate roof among the many upgrades. The pride of ownership is evident throughout. Fabulous tenants in place make this a turnkey investment opportunity. Whether you’re expanding your portfolio or looking for a character-filled building in a fantastic location, this one checks all the boxes. A true Henderson classic—you won’t be disappointed! (id:47351)
