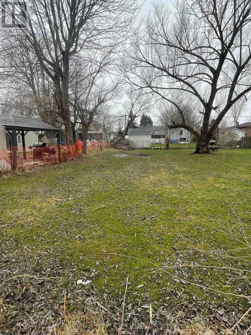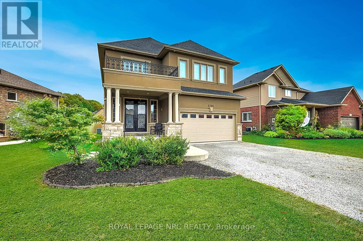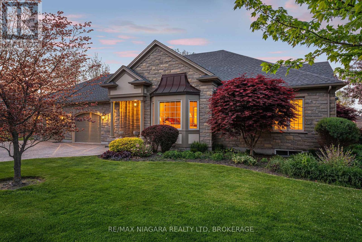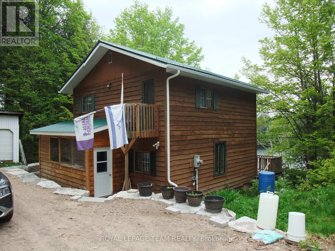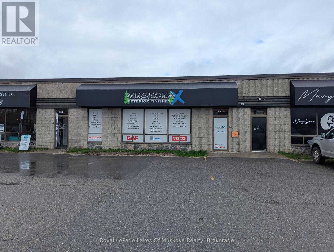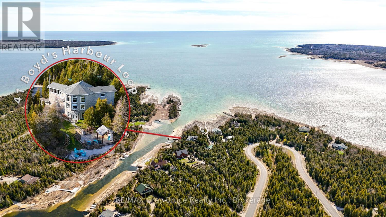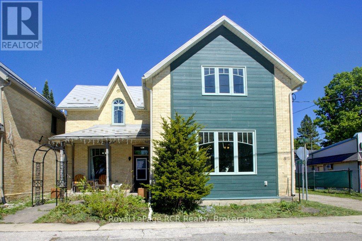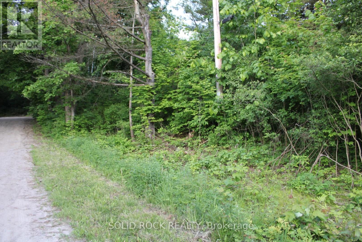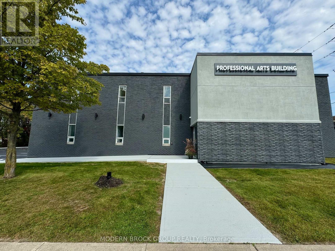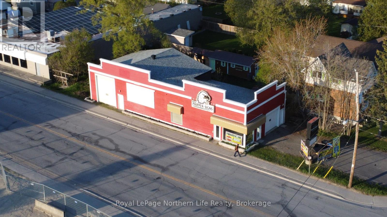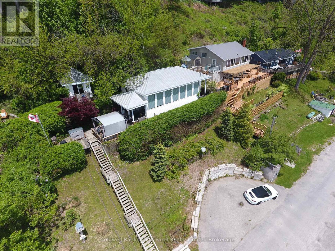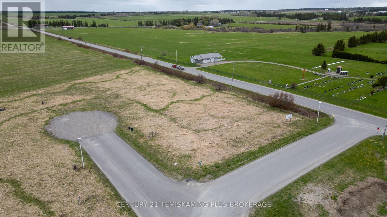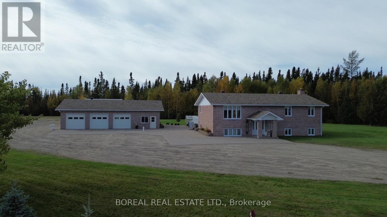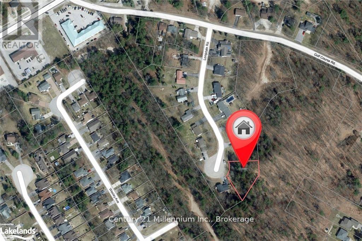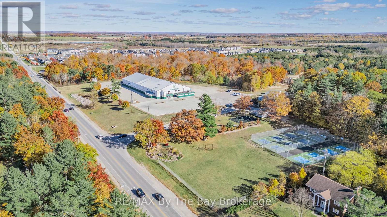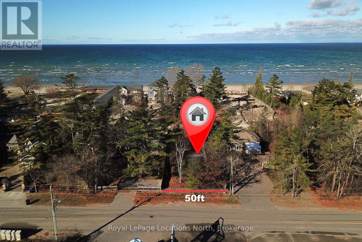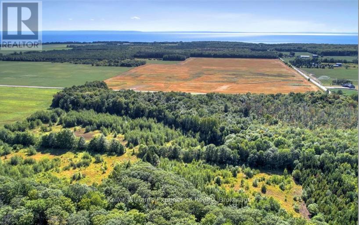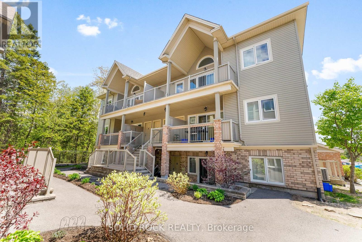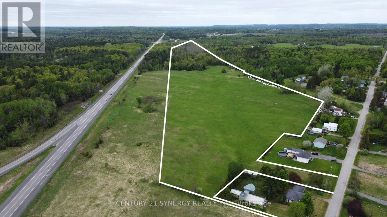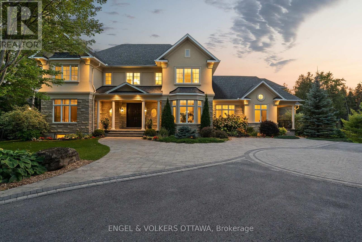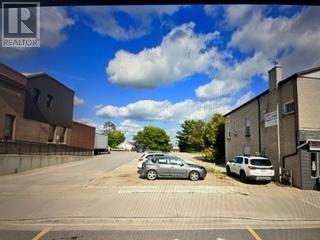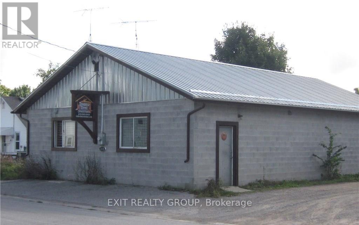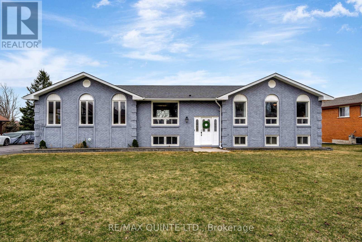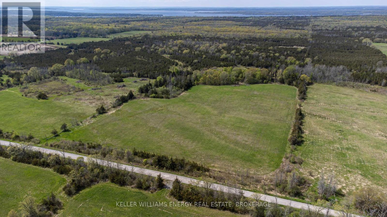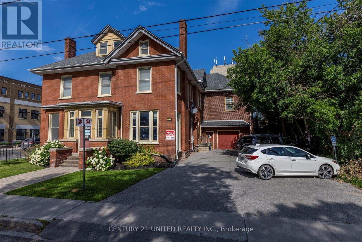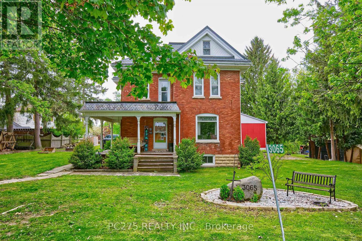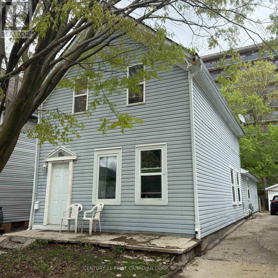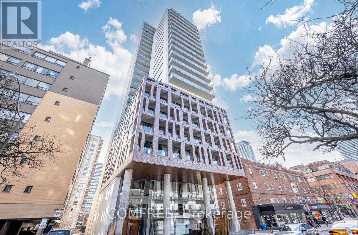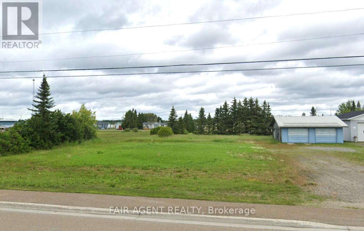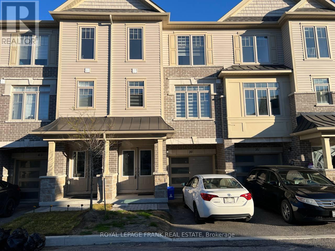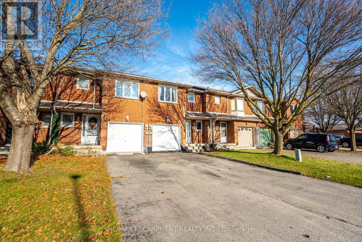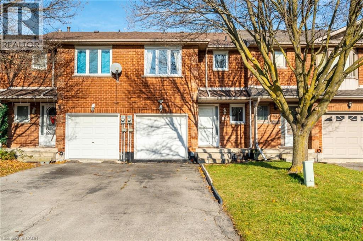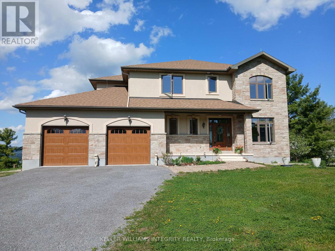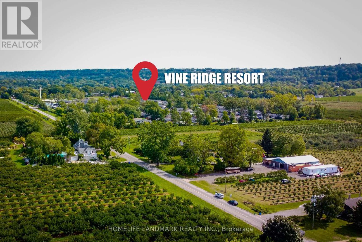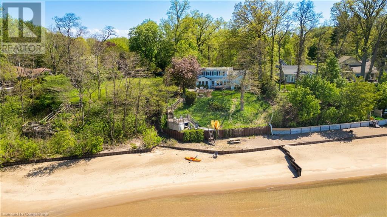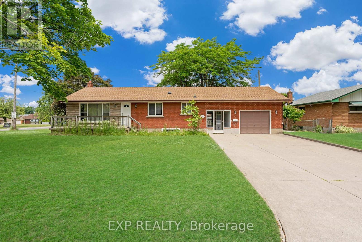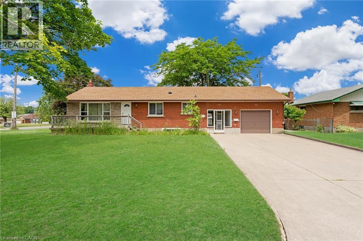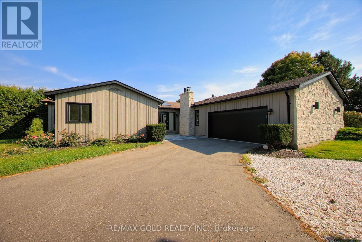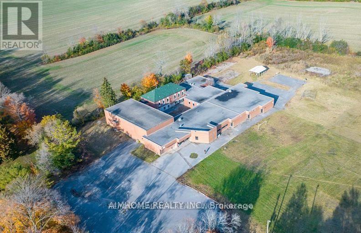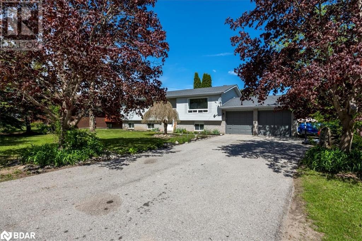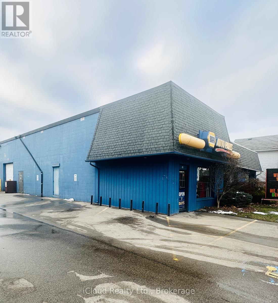0-19854 Lavinia Street
Fort Erie, Ontario
Vacant residential building lot located in an established area of Fort Erie. Left side of 98 Lavinia Street, known as 0-19854 Lavinia Street per city records. Survey available. Preliminary drawings prepared and previously received preliminary municipal approvals. Services available at street; buyer to verify connection availability and costs. Buyer responsible to perform own due diligence regarding zoning, permitted uses, building requirements, and development fees. (id:47351)
5784 Ironwood Street
Niagara Falls, Ontario
Located in the sought-after Fernwood Estates Subdivision, this stunning 3+1 bedroom, 3.5 bath home combines modern elegance with family-friendly design. The elegant stone and stucco exterior, stamped concrete covered front porch, and inviting curb appeal set the tone. Step into a bright open foyer with oak staircases and iron spindle railings. The open-concept main floor showcases gleaming hardwood and tile, a gourmet kitchen with granite countertops, stainless steel appliances, island, and pantry, plus a dining area with walkout to a large partially covered deck perfect for entertaining. A cozy living room features crown moldings, recessed lighting, and a stone gas fireplace. A stylish 2-piece powder room and inside entry to the double garage complete this level. Upstairs, the luxurious primary suite offers a 4-piece ensuite with jacuzzi tub and walk-in closet. Two additional bedrooms, a 5-piece bath with double sinks, and an upper-level laundry add family convenience. The fully finished basement includes a 4th bedroom or office, 3-piece bath, and spacious recreation room. This exceptional home offers style, space, and a prime location all in one! (id:47351)
222 Four Mile Creek Road
Niagara-On-The-Lake, Ontario
Welcome to 222 Four Mile Creek Road, a stunning custom bungalow in the heart of St. Davids, Niagara-on-the-Lake. This fully stone-built home offers 1,876 sq. ft. of meticulously designed living space on the main floor, featuring 12 ceilings, solid oak trim and doors, and a custom maple hardwood kitchen with granite countertops, porcelain floors, a pantry, three sinks, and a skylight. The spacious 3-bedroom, 3-bathroom layout includes a gas fireplace, main floor laundry, and a fully finished lower level with a massive cold room, den, and plenty of storage. The 2.5-car garage is equipped with A/C, a drain, and 220-volt service, with a Generac backup generator for full-home coverage. The expansive 9-car driveway offers ample parking. Outdoors, enjoy a covered patio with a fan and gas hookup, plus an outdoor tool shed for additional storage. Nestled in one of Niagara's most prestigious communities, this home provides easy access to world-renowned wineries, golf courses, fine dining, top-rated schools, scenic walking trails, and quick highway access. Experience the perfect blend of luxury, comfort, and convenience in this exceptional St. Davids property. (id:47351)
35 Quail Trail
Greater Madawaska, Ontario
Here's your retreat on the mighty Madawaska River! Fully winterized building just steps away from the water without the waterfront taxes as OPG owns the waterfront and allows adjacent owners to install docks etc. This full two storey building features 3 bedrooms in the loft area that features a small balcony off the master bedroom. The galley kitchen is fully functional beside the dining area where you'll find a very efficient air tight wood stove that supplements the forced air electric furnace. Out front is a lovely full width raised deck looking out at the riverfront. A very deep drilled well ensures plenty of clean water and a septic system makes this a very desirable retreat, and this is currently the lowest priced turn-key property in the area so don't hesitate to book your showing. (id:47351)
12 - 440 Ecclestone Drive
Bracebridge, Ontario
Now available in a busy multi-tenant building, Unit #12 offers approximately 3,500 square feet of flexible space zoned M1, allowing for a wide variety of commercial and light industrial uses. This unit features a retail storefront to welcome clients, office space in the center for day-to-day operations, and a large open area in the rear perfect for warehousing, production, or additional workspace. A truck-level loading door at the rear ensures efficient logistics, and the units layout offers versatility to adapt to many business needs. Situated on the high-traffic corridor of Highway 118 just off Highway 11, this location provides excellent visibility and accessibility. With a strong tenant mix already in place, there's built-in traffic to support your business from day one. Base Rent is $10/sf and the TMI is estimated at $5/sf and the monthly water charge is $100/month for a total of $4,475 plus HST. Utilities are the responsibility of the Tenant (id:47351)
41 Boyds Harbour Loop
Northern Bruce Peninsula, Ontario
Experience the ultimate in turnkey luxury living in this 3-story, 3000+ sq ft waterfront home on beautiful Boyds Harbour. The attention to detail in this home is evident, from the beautiful stone exterior to the large windows that showcase the stunning waterfront and allow light to cascade in. With its spacious layout and amenities, this home offers the perfect retreat for relaxation and enjoyment. The double door entry sets the tone with its large family room, cozy fireplace and bright interior, providing a welcoming atmosphere for gatherings. Indulge and rejuvenate in your own personal sauna and hot tub room and let the cares melt away. Climb the grand staircase to the main floor and step into the stylish and inviting open plan living room, dining room and stunning kitchen. Also, on the main floor you will find two beautiful bedrooms each with a 3-piece bath providing both comfort and privacy for your family and friends. The primary suite occupying the entire upper level offers a large spacious bedroom overlooking the great room below and a luxurious ensuite with marble flooring, double sink vanity, steam shower, and a gorgeous tub perfect for a soothing soak. There is also a sunroom which captures the lake views and offers a place to sit and enjoy a glass of wine. With its waterfront seating area and direct access to Lake Huron via a private dock on a shared boating water well, you can easily take advantage of waterfront activities and breathtaking views. For added parking there is a carport with attached workshop to putter away the hours. The central location on the Peninsula, provides the perfect balance of seclusion and accessibility to amenities with Lion's Head a short 15 minute drive away. Escape the hustle and bustle of everyday life and live out your dreams here on Boyds Harbour Loop. (id:47351)
392047 Grey Rd 109 Road
Southgate, Ontario
Affordable 2-story home in the heart of Holstein, ON just steps from the local general store. Offering 1,960 sq. ft. of living space, this solidly built property features a bright, spacious living room on the main floor with ample windows that welcome natural light throughout the day. The kitchen and dining area provide practical workspaces. A convenient powder room an cute office nook complete the first level. Upstairs you'll find three generously sized bedrooms, a 3 piece bathroom and a large storage closet. Set on a level lot with great outdoor potential, this home is ideal for first-time buyers or a young family seeking value in a friendly village setting. (id:47351)
133 Webster Road
Leeds And The Thousand Islands, Ontario
Wonderfully isolated building lot with northwest panoramic view of countryside from the top of your new propertys hill! Yes, you are king of the heap! Located at the end of a quiet cul-de-sac & only 1 km from the main road just outside the waterfront village of Lyndhurst-This lot has exceptional privacy with only 2 neighbours, one to the south barely visible through the trees & the other nieghbour across street at the bottom of the hill-Good folks to borrow a cup of sugar from on occasion-If you visit the lot you can see a natural cut in the rocky escarpment along Webster Road where you could construct your driveway up the incline to a flat level area at the top of your perch surrounded by trees overlooking miles of farmers fields-Presently you can use the north neighbours access road(please advise us when you are going) beside lot to find this flat area that would be ideal for building your dream home with a killer hill top view-Hydro is available at curbside, simply add your well and septic system-The survey is posted on this website-Lot line survey completed in 2024, property stakes in place on 4 corners of property-Along Webster Road, the property line is approx 75 ft to left of For Sale sign as you face the lot-There are some wetlands in far right corner however after checking with the Conservation Authority they are NOT considered a significant part of the property and will not be considered at an objection to a building permit and, to the best of your knowledge that Conservation Authority has made the Township aware of this!-Kingston is 30 minutes to southwest, Brockville 30 minutes to southeast-Lyndhurst is located on the Rideau Heritage Route-Nearby Seeleys Bay/Athens have all basic amenities- Come for a look, you will be impressed-Welcome home! (id:47351)
201 - 135 Ormond Street
Brockville, Ontario
Prime Office Space in the Newly Transformed Professional Arts Building. This approximately 1031 sq. ft. office suite is perfect for healthcare professionals and business owners seeking a premium workspace. The Professional Arts Building has recently undergone a significant transformation, raising the standard for commercial properties in Brockville. Completed enhancements list available upon request. As the owner and operator of both the building and Brockville Medi spa, the Landlord is dedicated to providing first-class space for Brockville's business community. The unmatched standard of service ensures the property remains meticulously maintained for all tenants and guests. Access to second level by stairs as there is no elevator. With ample, free parking, elevated care standards, and a thriving professional atmosphere, this suite offers a premier location to grow your business. Open to assisting with leasehold improvements, the Landlord is willing to work with tenants to help tailor the space to suit their operational needs. Call today for a private viewing! (id:47351)
16 Hansen Lake Island A Island
Temagami, Ontario
Discover the perfect retreat with this remote water access cabin located on Hansen Lake, just 30 minutes from Temagami, Ontario. Accessible via a short boat ride from a secluded access road, this property offers a true escape into nature. The island features five older cottages, with the main cottage built in 1919 and upgraded over the years. Experience absolute privacy and tranquility, complemented by star-filled nights that will leave you in awe of the natural beauty surrounding you. This idyllic setting is perfect for outdoor enthusiasts, with excellent fishing opportunities for northern pike and bass, as well as inviting rocky shores and a small inlet for swimming. Let the rhythms of the wilderness overtake you as you unwind and recharge. Whether you're seeking a family retreat or an off-grid legacy property for adventurous getaways, this is a rare opportunity to own a piece of Northern Ontario history. Embrace the charm and serenity of this unique cabin on Horr Lake, where lasting memories await! (id:47351)
3 Pine Avenue
Temiskaming Shores, Ontario
Take advantage of this exceptional commercial building located on the bustling main street of New Liskeard in Temiskaming Shores. With a highly visible and high-traffic location, this property is perfect for various business ventures. The building features a welcoming reception area and a private office, providing a professional space for your operations. Spanning 2,100 square feet, the open bays come equipped with overhead doors and high ceilings, offering versatility that allows for easy division into separate units if desired. Additional amenities include air conditioning in the main office area and gas radiant heat, ensuring a comfortable environment year-round. The property also provides convenient parking for 4-6 vehicles, making it easily accessible for clients and customers. Don't miss this opportunity to establish your business in a thriving community. With its prime location and versatile layout, this commercial building is ready to accommodate your vision and help your business thrive! (id:47351)
61 Bluewater Avenue
Norfolk, Ontario
Nestled on a scenic hillside between Long Point and Turkey Point, this charming, fully furnished 4-season cottage offers breathtaking views of the tranquil bay. Located within walking distance to Harmony Resort's boat slips, it's a perfect retreat for boating and fishing enthusiasts. The well-maintained interior features an inviting open-concept layout, with expansive south-facing windows that flood the space with natural light and frame beautiful sunrise views over the water. The kitchen is equipped with granite countertops and a convenient bar top, seamlessly connecting to the dining and living areas ideal for entertaining. The primary bedroom includes built-in closets and easy access to a spacious 4-piece bathroom with a tub/shower combo. Step outside to enjoy the private deck perfect for relaxing or hosting guests alongside a cozy one-bedroom Bunkie and a nearby fire pit area for evening gatherings. Outdoor lovers will appreciate the proximity to scenic trails for hiking and biking, renowned birdwatching spots, and multiple sandy beaches. Centrally located and close to everything this sought-after region has to offer. Bonus: All appliances and furniture are included making this an excellent opportunity for a turn-key personal getaway or an income-generating rental property. Don't miss out on this incredible lakeside retreat! (Average rental of $275-$300 per night.) (id:47351)
311 Partridge Street
Temiskaming Shores, Ontario
Located in one of New Liskeards newer neighbourhoods, this spacious lot offers an opportunity to build your dream home with a view of Lake Temiskaming. Just minutes from downtown, schools, and amenities. Municipal services are available at the lot line ready when you are. (id:47351)
806 Hwy 652
Cochrane, Ontario
This fully bricked raised bungalow, built in 1990, offers approximately 1,400 sq.ft. of living space and sits on a beautiful 8.14-acre lot just 1.4 km from Tim Horton Events Centre. The main floor features a spacious entrance, three bedrooms, an updated 5-piece bathroom (2012), a sunken living room with crown moulding, and a bright open-concept kitchen renovated in 2018 with new cupboards, countertops, sink, taps, and appliances. The dining area leads to a rear deck and a three-season sunroom (installed 2017). The fully finished basement includes a large rec room with a natural gas fireplace (2006), two additional bedrooms, a second 4-piece bathroom, laundry room (updated in 2018), storage, and a utility room. A detached heated 3-bay garage (30x50, built in 1999) features a 2-piece bathroom, built-in cupboards, a natural gas heater (2003), wood stove (2017), and dehumidifier, with roof shingles replaced in 2019 and repainted cupboards/doors in 2020. A second cold storage garage (24x32) was added in 2018. Notable updates include a natural gas furnace (2005), hot water tank (2003), water softener and sulfur guard (2010), lockstone driveway and flower beds (2010), new shingles on the home (2012), upstairs windows and doors (2019), Aero seal ducts (2015), Generac generator (2017), replaced air exchanger (2023), and new basement windows (2024). The home has been meticulously maintained and updated, offering the perfect blend of space, functionality, and country charm just minutes from town amenities. (id:47351)
18 Longdale Road
Wasaga Beach, Ontario
Prime Half-Acre Building Lot in Wasaga Beach - Perfect for Your Dream Home! Discover the ideal location to build your dream home on this spacious, private half-acre lot nestled at the end of a quiet cul-de-sac in the heart of Wasaga Beach. Surrounded by mature trees, this peaceful setting offers both privacy and tranquility, while still being just minutes away from all the best local amenities. With municipal water, electricity, and natural gas available at the street, this lot is ready for you to start planning your perfect home. Enjoy the convenience of being close to Main Street, Stonebridge Town Centre, and Beach Area 1,where you can indulge in shopping, dining, and the beautiful shores of Georgian Bay. Plus, the new twin-pad hockey arena, library, and the Marlwood Golf Course are just a short drive away, offering endless recreational options. Whether you're looking to build a year-round residence or a seasonal getaway, this lot offers the perfect balance of nature, privacy, and convenience. Exceptional opportunity to build a new home in Wasaga Beach. (id:47351)
425 River Road W
Wasaga Beach, Ontario
Unlock Endless Possibilities: 20.8 Acres of Prime Institutional and District Commercial Land in Wasaga Beach, formerly home to the Wasaga Stars Arena from 1973 to 2024. This expansive property features a versatile main building with approximately 31,405 square feet of usable space, including a 19,200 square foot open rink area and a stunning 4,900 square foot second level banquet hall perfect for events, community gatherings, or potential redevelopment. The main level of the arena boasts essential amenities such as 6 change rooms, 6 bathrooms, a concession stand with a kitchen, spectator seating, office, elevator, utility room, and additional storage at the back of the building. Upstairs, discover an open event space that offers elevated views over the rink, a kitchen area, 3 more bathrooms, and office facilities. Enhancing the property's appeal further are 10 outbuildings, totaling 7,673 square feet, which include 8 cabins, a washroom building, and a recreation hall, these structures are a mix of seasonal and year-round use. Engage in recreational activities with on-site pickleball courts and explore the beautiful forested areas with scenic hiking trails. Within the forest is approximately 2 acres of District Commercial land with its own 50ft frontage on River Road West. It total the property offers an impressive 805 feet of frontage on River Road West with high visibility and traffic, making it an ideal location for your business ventures. The location is directly across from a proposed subdivision and a newly proposed K-12 Simcoe Muskoka Catholic District School, and within walking distance to a newly built $60 million twin pad arena and library. It is an area poised for growth and community engagement. Don't miss out on this rare opportunity to transform this exceptional property into a thriving hub of activity in the heart of Wasaga Beach! (id:47351)
373 Shore Lane
Wasaga Beach, Ontario
Prime Residential Building Lot in Wasaga Beach - Steps to Georgian Bay! A rare opportunity to own a prime residential building lot in the heart of Wasaga Beach, just over 500 ft. from the stunning beachfront and the sparkling waters of Georgian Bay. This desirable property, located on Shorelane with additional frontage on the Dunkerron Ave for rear yard access if desired. Enjoy the convenience of municipal water and sewer services at the lot line, along with natural gas, electricity, and communication services all ready to connect for ease of development. The location is ideal for those seeking a peaceful, yet vibrant, community atmosphere, with easy access to the charming Old Mosley Village, known for its quaint shops, restaurants, and local amenities. Whether you're looking to build your year-round residence or a seasonal getaway, this property offers the perfect balance of beachside living and modern convenience. (id:47351)
Pl 20 Concession 18 W
Tiny, Ontario
Discover the perfect blend of natural beauty and privacy with this exceptional 26 plus acre parcel located near Lafontaine and Thunder Beach in the Township of Tiny. Surrounded by nature and fronting onto over 400 acres of county forest, this unique property offers a peaceful, wildlife-rich setting that's ideal for those seeking tranquillity and outdoor adventure. The land is flat and dry, featuring a mix of cleared open space and wooded forest. Whether you're looking to enjoy horseback riding, hiking, or snowmobiling, this property provides endless possibilities. A dug well with a generator-powered pump system is already in place, and the site is accessible via a designated recreational facility road. While currently not serviced for year-round municipal access, the owner previously arranged seasonal snow removal to maintain winter access. The property is zoned RU-H2 and any potential development or changes in use would require due diligence by the buyer, including confirmation of zoning regulations and road access possibilities with the Township of Tiny. This property is being sold "as is" with no warranties or representations from the seller. Buyers are fully responsible for conducting their own investigations regarding permitted uses, services, and access. (id:47351)
7 Grantham Road
Horton, Ontario
Your Rural Dream Starts Here! Discover just over half an acre of untouched, fully treed land on beautiful Grantham Road offering over 132 feet of road frontage and endless potential. This serene, wooded lot is the perfect canvas for your dream home or cottage getaway. Nestled in a peaceful rural setting, it offers the ultimate escape into nature yet remains easily accessible, just minutes from a local boat launch and both the Ottawa River and Bonnechere River. Whether you're planning to build now or invest for the future, this property offers privacy, beauty, and opportunity. Nature lovers, boaters, and outdoor enthusiasts this is the one you've been waiting for. Please do not walk the property alone. Call your real estate agent to schedule showings. (id:47351)
I - 1109 Stittsville Main Street
Ottawa, Ontario
Welcome to carefree condo living in the highly sought-after community of Jackson Trails! This beautifully maintained upper unit is flooded with natural light thanks to its abundance of windows and soaring vaulted ceilings. With no rear neighbours and views of the trees, it offers a peaceful retreat just steps from all the amenities you need. The open-concept living and dining area features a full wall of windows, creating an airy, sun-filled space perfect for relaxing or entertaining. Rich hardwood flooring flows throughout the main living areas and both bedrooms, adding warmth and elegance. The kitchen is both stylish and functional, with stainless steel appliances, a sleek glass tile backsplash, a breakfast bar for casual dining, and convenient in-unit laundry access. The primary bedroom is a serene escape with a generous walk-in closet and a patio door that opens to tranquil treetop views, no rear neighbours to disturb your privacy. The second bedroom is also a great size, making it ideal for guests, a home office, or a cozy retreat. The large main bathroom offers both comfort and style, featuring a separate soaker tub and a walk-in shower. Off the living room, step out onto your private balcony, the perfect spot for morning coffee or evening unwinding. Located just minutes from shopping, restaurants, banking, schools, and transit, this home offers the best of both comfort and convenience. Whether you're a first-time buyer, downsizer, or investor, this bright and spacious unit checks all the boxes. Don't miss this opportunity to own in one of Stittsville's most popular neighbourhoods! (id:47351)
265 Main Street
Alfred And Plantagenet, Ontario
An excellent opportunity for builders and investors! This serviced lot in the growing community of Plantagenet is zoned and approved for a 6-unit residential development. The property is being sold with a full suite of valuable documents and approvals, including architectural renderings and floor plans for a 6-plex, a minor variance approval, a zoning amendment, a detailed layout plan, an engineering report, a sewer and water management report, and a professionally prepared site plan. Most of the groundwork has been done just bring your builder and start your project with confidence. Located close to amenities, schools, and local services, this is a turnkey opportunity to develop a high-demand multi-unit property in a welcoming, small-town setting. As per form 244, 24hrs irrevocable on all offers. (id:47351)
153 Preston Street
Ottawa, Ontario
Fantastic retail space with great window frontage/exposure along Preston St. Main retail space is approx 1223 sq ft. Walking distance to transit, restaurants and cafes. Operating costs of approx $8.00 a sq ft. (id:47351)
351 St Philippe Street
Alfred And Plantagenet, Ontario
Great investment property for the entrepreneur who wants to keep the business, implement his new business, wants to go full residential. Its got it all. consisting of 5 residential apartments with the larger 2 bedroom on main floor, 2 1 beds on second floor and two bachelors on 3rd level. Solid building with large lot with possibility of severance to build more units (id:47351)
00 Milton Stewart Avenue
Mcnab/braeside, Ontario
A chance to shape your vision from the ground up - this expansive 43-acre parcel offers a blank canvas with massive potential. Once completed, the future installation of Miller Service Road will provide over 3,000 feet of frontage, making access and visibility ideal for a variety of development possibilities. Currently featuring two areas with road frontage on Milton Stewart Road and an access point on the McNab Braeside Rail Line. Part of the property is actively cropped (2025 crops excluded from sale) and includes a section of mixed bush, adding to its character and versatility. Location is key: just 3 minutes to the highway, 13 minutes to Arnprior, 34 minutes to Kanata, and 20 minutes to Calabogie - all the amenities and resources you need are within easy reach. Whether you're looking to develop, invest, or build, this is a prime opportunity to turn bold ideas into reality. (id:47351)
1408 Blackhorse Court
Ottawa, Ontario
This exceptional estate, designed by the renowned Andre Godin, blends timeless elegance with modern luxury, offering breathtaking views of its serene Rideau Forest surroundings. Nestled on a quiet cul-de-sac, this magnificent mansion is situated in one of the city's most prestigious and sought-after neighbourhoods. Boasting six bedrooms and seven bathrooms, this stunning residence offers an unparalleled living experience, with high-end finishes and exceptional craftsmanship throughout. The homes classic architectural details and sophisticated design create an atmosphere of refined comfort and grandeur. A separate wing with a private entrance provides an independent living space, complete with a dedicated office, a sunlit mudroom, and a rear deck, all finished to the same impeccable standard as the main residence. Designed for seamless entertaining, the property features two kitchens, a chefs kitchen that opens to an inviting living room with coffered ceilings and a wood-burning fireplace, as well as a secondary catering kitchen for effortless hosting. Step outside to a sprawling covered deck that offers panoramic views of the lush, landscaped backyard, complete with a tranquil pond and private sauna.This extraordinary home is a rare opportunity to own a one-of-a-kind luxury retreat in a truly prime location. (id:47351)
186 Ontario Street
Burk's Falls, Ontario
VACANT BUILDING LOT AND INFILL LOCATION. OPPORTUNITY TO BUILD WITH LOCATION ON MAIN COMMERCIAL AREA (id:47351)
210 Mary Street
Tweed, Ontario
Large 2 bay commercial building in Tweed. Currently used for storage and construction prep, the building can be divided and rented out as both bays have separate garage doors and entrances. Cinder block construction with radiant heat and compressed air piped throughout the building, this building is ready and waiting for you to open your own business. (id:47351)
94 Cloverleaf Drive
Belleville, Ontario
This beautifully updated raised bungalow sits on a rare, oversized lot in town and offers the perfect blend of space, style, and flexibility. The open-concept main floor features a stunning custom kitchen (2023) by Kenzie Dream Kitchens with solid maple, ceiling-height cabinets, quartz countertops, a large island, under-cabinet lighting, and stainless-steel appliances. Vinyl plank flooring runs throughout, and the main level includes two spacious bedrooms, including a primary with ensuite, plus an additional full bath with double sinks and a walk-in shower. The finished lower level adds incredible potential with two more bedrooms, a full bath, large rec room with gas fireplace, and a second kitchen ideal for in-laws, guests, or a rental unit with separate entrances from both the garage and backyard. Outside, enjoy a fully fenced yard with tiered decks, a hot tub, gazebo, fire pit, and space to garden. A triple garage with high-track bay and a driveway that has parking for 10+ vehicles. Conveniently located close to highway 401, shopping and more! (id:47351)
0 Water Road
Prince Edward County, Ontario
Welcome to Water Road, where opportunity meets natural beauty. This stunning 40-acre parcel offers a rare combination of cleared farmland, mature hardwood forest, perfectly situated in the heart of Prince Edward County. The property is a blend of open space and wooded tranquility, with a secret pond, providing both immediate utility and future potential. Zoned RU2, this lot presents a unique chance to craft the country estate of your dreams. Imagine your home nestled amid the trees or overlooking gently rolling fields - every sunrise and sunset a masterpiece. Whether you're planning a private retreat, or a homesteading vision come true, this land is your canvas. Moments away from wineries, beaches, and a thriving art scene, your ideal community awaits. Come, fall in love, and you too can Call the County Home. (id:47351)
318 Stewart Street
Peterborough, Ontario
Beautifully maintained 6,200 square foot Building, with over $350,000 in recent upgrades including Electrical, Plumbing, Heating, Air Conditioning, new Boiler and extensive Interior Renovations, is located in the downtown core at the corner of Charlotte St. and Stewart St. The walk-up Attic, when finished, will provide an additional 800 square feet of leasable space. This property offers high quality tenants and a cap rate of approximately 7.5. The C50 Zoning permits many uses including a Retail Establishment, Food or Drug Store, an Office, a Clinic, a Place of Assembly or Entertainment, Gym or Health Club, a Craft Shop, Financial Institution, etc., etc. (id:47351)
0 Maple Ridge Drive
Kawartha Lakes, Ontario
In an established, family-friendly neighbourhood! This parcel of vacant land is nestled on a treed corner lot in a mature subdivision, offering privacy and a peaceful setting. (id:47351)
3065 Brigden Road
St. Clair, Ontario
Step into timeless elegance with this stunning and spacious century home, overflowing with character and historic charm. This beautifully maintained 3-bedroom, 4-bathroom home offers plenty of living space, ideal for families, hobbyists, or anyone seeking the charm of a classic home with modern comfort. From the original hardwood floors and intricate woodwork to the high ceilings, stained glass, and large windows that flood the rooms with natural light. The large primary bedroom includes its own ensuite bath and abundant closet space, while the additional bedrooms are bright and spacious. A true bonus is the expansive garage/workshop a dream for mechanics, woodworkers, or anyone in need of serious storage or creative space. Located in a peaceful small town, you'll enjoy quiet streets, a strong sense of community, and all the comforts of rural living just a short drive from city amenities. Don't miss your chance to own this one-of-a-kind property that blends historic charm with modern convenience. (id:47351)
186 Clarence Street
London East, Ontario
Fantastic Investment Opportunity in London's Vibrant SOHO Neighbourhood! This well-maintained triplex is the perfect addition to any investors portfolio or a great option for owner-occupiers looking to offset their mortgage with rental income. Featuring one spacious 2-bedroom unit and two bright 1-bedroom units, the property generates a solid annual income of $32,428 with low annual expenses of just $6,300. Each unit offers private entrances, functional layouts, and excellent rental appeal. Tenants enjoy convenient access to public transit, parks, shopping, and all the amenities that make SOHO one of London's emerging communities. With strong cash flow and room for future value growth, this is a turn-key property in a high-demand rental market. Don't miss your chance to own a proven income generator in a central location! (id:47351)
2305 - 81 Wellesley Street E
Toronto, Ontario
TWO PARKING SPACES INCLUDED IN THIS SALE! One bed and one bath 670 sqft condo with a large 900 sqft outdoor terrace and 150 sqft balcony, with additional green space. Unit takes up the entire north face of the building so it is very private having no neighbours. This unit has a wide open floor plan, with fridge, gas stove, dishwasher, and dual use oven microwave. Quartz countertops and backsplash, plenty of cabinetry/storage with under mount lighting, washer/dryer, and wood floors throughout. 4 piece bathroom with floor to ceiling tiles and a deep soaker tub. Very spacious unit with tons of natural lights from the floor to ceiling windows. Two balcony doors lead to the outdoor spaces. Concrete feature wall as well. Must be seen to appreciate the unit and its views. (id:47351)
24 Westfield Drive
Loyalist, Ontario
Introducing The Willow by ATEL, a 2,500 sq/ft, 4-bedroom, 3.5-bath home on a premium 40ft lot, offering a choice between Modern or Craftsman elevation. The open-concept main floor features 9-foot ceilings, hardwood and tile flooring, a bright L-shaped kitchen with quartz countertops, a large island, a built-in microwave, and oversized patio doors to the backyard. Enjoy a grand open-to-above foyer, a sunlit great room, and seamless flow throughout the main living space. Upstairs includes a spacious primary with a walk-in closet and a 5-piece ensuite with wet room, plus second-floor laundry. Take advantage of the option to add a side entrance and full legal suite, ideal for rental income or multigenerational living. Complete with HRV, high-efficiency furnace, $1,000 in smart home devices, and a $7,500 Designer Advantage Credit. Located in Loyalist Shoresjust minutes from parks, shopping, new schools, and Kingston's amenities.Move-in 2026. (id:47351)
318 Highway 11
Val Rita-Harty, Ontario
A Rare Opportunity! This large residential lot, approximately half an acre in size, offers a fantastic opportunity for those looking to build in Harty Val Rita, Ontario, (close to new Gold mines) just 10 km west of Kapuskasing. The property includes a spacious 26' x 26' two-car garage and workshop, perfect for storage or projects. With hydro already on-site and a gas line available at the lot line, essential services are within easy reach. Municipal sewer connections add further convenience. The property offers a well, it saves you an estimated cost of around $30,000. This lot offers ample space and versatility for creating your ideal home in a peaceful, rural setting. Note there are 2 new Goldmines (in Kapuskasing and in Opasatika) opening up and are almost ready to open. Start building your new home and be ready for a new adventure. (id:47351)
39 Bavin Street
Clarington, Ontario
Welcome to this beautifully upgraded executive-style freehold townhome offering over 1,700 sq. ft. of bright, functional living space plus an unfinished basement. Located in a desirable family-friendly community at the southeast corner of Scugog St. and Concession Rd. 3, this home is just steps from schools, parks, grocery stores, and more. The main floor features a spacious living room, powder room, coat closet, and inside access to a deep one-car garage ideal for storage or longer vehicles. The second floor offers a large family room with a walkout to a private balcony, a second powder room, and a modern kitchen with a breakfast area. Appliances include a fridge, stove, and dishwasher. The third floor features a primary bedroom with a walk-in closet and a 5-piece ensuite including a soaker tub, separate shower, and built-in shower bench. Two additional bedrooms and a full 4-piece bath complete the upper level. The basement is unfinished and includes a cold cellar and laundry area with washer and dryer. Highlights include no carpet, high-quality flooring throughout, a backyard with a deck, parking for two vehicles including one in the garage and one in the driveway, and guest parking available. This is a rare opportunity to own a spacious and well-maintained townhome in a prime Bowmanville location. (id:47351)
85 Royalvista Drive
Hamilton, Ontario
Finished basement with 4th bedroom Welcome to your dream home in the highly sought-after Templemead neighborhood of Hamilton Mountain! This beautifully maintained freehold townhouse offers a modern, move-in-ready layout designed for todays lifestyle. Step inside to a bright, inviting foyer and enjoy a carpet-free main and upper level. The spacious kitchen, complete with updated stainless steel appliances (2021), ample cabinetry, and generous counters, is perfect for cooking and entertaining. Sunlight floods the dining area through a charming bow window, flowing seamlessly into the cozy living room with a warm gas fireplace and doors opening to your serene backyard oasis. The master suite is a true retreat, featuring a walk-in closet and a luxurious ensuite with a soaker tub and separate shower. Two additional bedrooms share a stylish 4-piece bath, with one offering ensuite access. The finished basement with 4th bedroom adds incredible versatility ideal for guests, a home office, or a fun recreation space. With a new roof (2023), two parking spaces plus garage, and a prime location near parks, schools, transit, shops, and the Link, this home is ready to welcome you! (id:47351)
85 Royalvista Drive
Hamilton, Ontario
Finished basement with 4th bedroom – Welcome to your dream home in the highly sought-after Templemead neighborhood of Hamilton Mountain! This beautifully maintained freehold townhouse offers a modern, move-in-ready layout designed for today’s lifestyle. Step inside to a bright, inviting foyer and enjoy a carpet-free main and upper level. The spacious kitchen, complete with updated stainless steel appliances (2021), ample cabinetry, and generous counters, is perfect for cooking and entertaining. Sunlight floods the dining area through a charming bow window, flowing seamlessly into the cozy living room with a warm gas fireplace and doors opening to your serene backyard oasis. The master suite is a true retreat, featuring a walk-in closet and a luxurious ensuite with a soaker tub and separate shower. Two additional bedrooms share a stylish 4-piece bath, with one offering ensuite access. The finished basement with 4th bedroom adds incredible versatility—ideal for guests, a home office, or a fun recreation space. With a new roof (2023), two parking spaces plus garage, and a prime location near parks, schools, transit, shops, and the Link, this home is ready to welcome you! (id:47351)
3052 Stoneridge Road
Ottawa, Ontario
Note: Adjacent lot of approximately 11 plus acres for sale separately, including 135 ft frontage on Stoneridge Rd. Welcome to the Eagle's Nest, a majestic custom build by Legends Home Construction with the most spectacular, panoramic view of the Ottawa River valley and Gatineau Hills in the region! Set on the highest point on Stoneridge Rd. in Dunrobin Shores, this open concept 2 story, 3 bedroom plus den with a walkout basement boasts stunning finishes throughout, including: solid cherry cabinetry by Laurysen Kitchens, granite in kitchen & bathrooms, hand-scraped solid acacia hardwood & Italian tile in all wet areas. The living room has a 20 ft soaring ceiling and expansive triple glazed windows on 2 levels. All other areas including the walk-out basement have 9 ft ceilings. There is a large raised deck perfect for entertaining off the kitchen and an upper balcony off the main bedroom that has the best view in the house. Truly a Canadian dreamscape. Additional Features: Granite kitchen island that can seat 8 comfortably and 10 in a pinch; Soft led lighting throughout; Added insulation in interior walls for soundproofing; Stained white pine wood trim & interior doors; Napoleon propane fireplace; High efficiency Napoleon propane furnace & electric heat pump; Water softener & reverse-osmosis filter for excellent drinking water; Extra-large septic system to accommodate potential separate apartment in large un-finished basement that already has rough in for bath; Stone and stucco exterior; Large front porch and rear deck ;Lightning rods, hurricane clips, whole house surge protector, alarm system, 2 fire pits & large tranquility garden; 3 minutes to nearest beach with boat launch, 7 minutes to Port of Call Marina and 15 minutes to Kanata. Lot size is approximate. (id:47351)
232 - 1501 Line 8 Road
Niagara-On-The-Lake, Ontario
This Fully Furnished, 2 Bed 1 Bath Cottage Is Located In The Beautiful Vine Ridge Resort In Queenston, Which Is Open From May 1st to October 31st. Enjoy Hiking, Cycling And Wineries Nearby. The Annual Resort Management fee is $8490 (2025) Includes Unlimited Use Of All Resort Facilities For You, Your Family And Guests, Resort Maintenance, Water, Sewage, Hydro, Grass Cutting, WiFi In Welcome Centre, Kidz Klub, 1 Acre Splash Pad, In-Ground Pool, Multi Sport Courts, Playground And Special Events. Cottage Owners Pay For Their Own Propane And Insurance. Visit vineridgeresort.com For More Info (id:47351)
3186 Dana Street
Camalchie, Ontario
Charming lakefront retreat on 75ft of stunning shoreline overlooking the crystal blue waters of Lake Huron. Tucked away on a private road, surrounded by mature trees, sits a beautifully crafted beach house with coastal inspired design & wall to wall windows showcasing remarkable sunsets over the water. From the courtyard you are welcomed through double doors to an inviting, character filled space. Sun streams in from the many windows highlighting the warm wood beams, staircase railing, wood clad vaulted ceilings & natural toned hardwood flrs. Featuring ~3,000 sq.ft. of living space, this thoughtfully designed home offers 4 bedrms & 3 full bathrms on the main floor. The loft/mezzanine boasts a 5th bedrm, 1/2 bathrm & flexible living space where you could set up a cozy reading nook, creative artist studio, home office or all of the above. At the heart of the home lies the open-concept living area with a stone surround gas fireplace, spacious kitchen with breakfast bar & a built-in dining nook. Imagine the fun gathering as everyone sits down to dinner with the lake as your backdrop. Wake up to the sound of gentle waves hitting the shore from the primary bedrm retreat that offers privacy with your own ensuite bathrm & walk-in-closet. Sliding doors from the main living area provides for a seamless flow between indoors & outdoors. Stepping outside to the gorgeous backyard, your choice of where to relax are many - be it on the stone patio with hot tub, down on the deck overlooking your private beach or sunbathing on the sand at the water’s edge. Although you feel far away from it all, necessities are close by & you are only minutes to the beachside community of Bright’s Grove. Enjoy paddle boarding, kayaking & boating - or stay on land with tennis & pickleball courts nearby. Whether you are dreaming of year-round beachside living, planning family getaways or looking for a home you could occasionally rent out as an AirBnB look no further than this exceptional property! (id:47351)
162 Ryerson Street
Thorold, Ontario
Welcome to 162 Ryerson, where comfort meets elegance. Nestled on a sprawling corner lot, this all-brick bungalow is a true gem. Step inside and be embraced by the radiant natural light that fills the open-concept living and dining areas, complemented by a modern kitchen adorned with sleek granite countertops. The main floor boasts three inviting bedrooms, while the fully finished basement offers an additional three bedrooms, providing ample space for family or guests. With two full bathrooms, a separate side entrance for in-law suite or income suite capabilities, and an unbeatable location just minutes from Highway 406, the QEW, The Pen Centre, and Brock University, this home truly has it all. (id:47351)
162 Ryerson Street
Thorold, Ontario
Welcome to 162 Ryerson, where comfort meets elegance. Nestled on a sprawling corner lot, this all-brick bungalow is a true gem. Step inside and be embraced by the radiant natural light that fills the open-concept living and dining areas, complemented by a modern kitchen adorned with sleek granite countertops. The main floor boasts three inviting bedrooms, while the fully finished basement offers an additional three bedrooms, providing ample space for family or guests. With two full bathrooms, a separate side entrance for in-law suite or income suite capabilities, and an unbeatable location just minutes from Highway 406, the QEW, The Pen Centre, and Brock University, this home truly has it all. (id:47351)
14399 Kennedy Road
Caledon, Ontario
POWER OF SALE.!! Welcome to your dream home in the town of Caledon, just a quick 5-minute drive from the Caledon Airport and flight school perfect for those inspired to pursue aviation at any stage of life. Near all custom made houses. This massive bungalow, nestled on a generous 1.03-acre lot, offers 3 spacious bedrooms on main with the 5 more bedroom in the fully finished lower level. Recently renovated inside and out, this home seamlessly blends modern convenience with rustic charm. The newly finished basement adds significant living space and enhances the homes contemporary appeal. Essential updates include a new gas furnace for efficient heating and a septic system that has been recently serviced and fitted with a new pump for worry-free living. For ultimate relaxation, unwind in the wood-heated sauna perfect after a long day. Outdoor living is equally as impressive, with an inviting IN-GROUND POOL for summer enjoyment and a private volleyball court for family fun or entertaining guests. For winter enthusiasts, the renowned Caledon Ski Club is only a short drive away, making this home an ideal retreat for all seasons. The property backs onto a tranquil farm, offering serene and unobstructed views, further enhancing its peaceful atmosphere. With excellent schools nearby, this charming bungalow offers a perfect blend of countryside tranquility and modern amenities. Whether you're seeking a peaceful family home or a potential investment property, this idyllic Caledon residence provides an exceptional opportunity. Don't miss the chance to make it yours! **EXTRAS** All Existing ELF's , gas stove, fridge, Dish Washer, and washer/dryer. (id:47351)
211 County Rd 28 Road
Otonabee-South Monaghan, Ontario
Un-limited Opportunity! Just over an hour drive east of Toronto, this is a rare opportunity to acquire a prominent property in the heart of Bailieboro. The existing building spans 23,045 sq ft and is situated on 5.4 acres, equipped with 3-phase electrical power. Over $300,000 in renovations and upgrades have been completed, including electrical, plumbing, ductwork, and heating & cooling systems. The property is suitable for a variety of uses, such as a private school, nursing home, retirement lodge, hospital, medical center, or public library. This is an excellent investment opportunity with the city open to changes in use, offering significant potential. Site plan, floor plans, and measurements are available. (id:47351)
3974 Horseshoe Valley Road W
Anten Mills, Ontario
Welcome to your dream home in one of Simcoe County’s most sought-after communities! Nestled in the heart of Anten Mills, this vibrant neighbourhood offers the charm of small-town living with the comfort of knowing your neighbours. Kids play freely, community events bring everyone together, and you’re located in the top-rated school district with Minesing Central—an exceptional school—just minutes away. This beautiful home offers 3 spacious bedrooms on the main level and a bright, open-concept kitchen, living, and dining area—perfect for both everyday living and entertaining. Walk out to a massive deck with a built-in above-ground pool and enjoy the peaceful backdrop of no rear neighbours and open green space. Whether you’re soaking in the sun, hosting a BBQ, or simply relaxing, your outdoor oasis provides the perfect setting. The primary bedroom features a large closet complete with laundry hookups—adding the ultimate convenience to your daily routine. The fully finished lower level expands your living space with 2 additional bedrooms, a full bath, a cozy rec room complete with a bar and fireplace, and a second kitchen—ideal for in-laws, guests, or even rental income potential. The basement also has direct access from the spacious 2-car garage, making it perfect for a separate entrance suite access. With ample parking for your vehicles, toys, or trailer, this home meets every need. Enjoy the outdoors year-round with scenic trails just outside your door, and the park and community centre—including an outdoor skating rink in the winter—right across the street. All this tranquility is just a short 10-minute drive to Barrie, giving you the best of both worlds: peaceful country-style living with city conveniences nearby. This is more than a home—it’s a lifestyle. Come see for yourself what makes this Anten Mills gem so special! (id:47351)
52 Moore Street
St. Thomas, Ontario
Situated in a Prime Area of St. Thomas, 52 Moore Street benefits from excellent visibility and accessibility. Spanning roughly 4800 sq.ft. of this commercial property (current zoning R4) offers ample room for various uses from retail to office space or even a mix of both. The vacant property may provide immediate higher rental income portential for investors. The property is suitable for numerous business types - whether you're looking to open a storefront, establish office headquarters or explore other commercial opportunities. The building includes essential amenities to support business operations, ensuring a smooth transition for new occupants. Price to Sell. Buyer to do their own due diligence regarding permitted uses. (id:47351)
