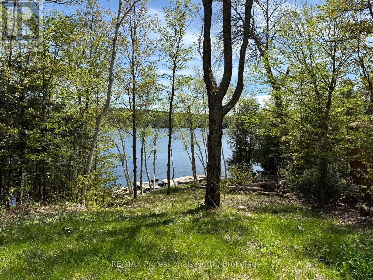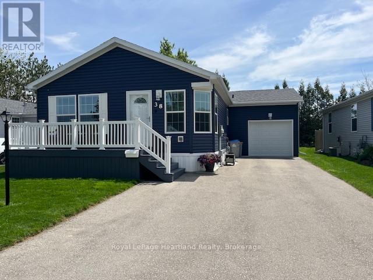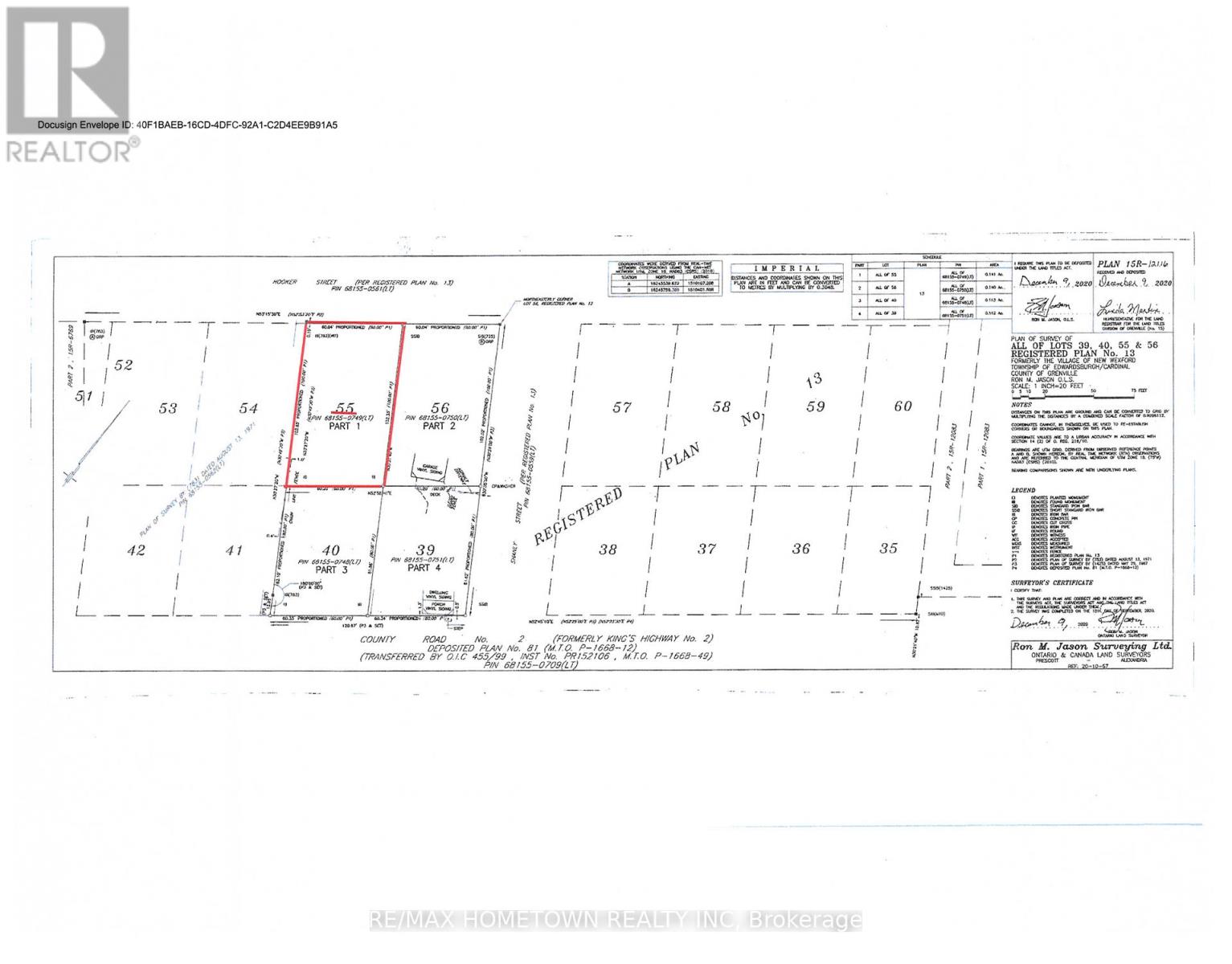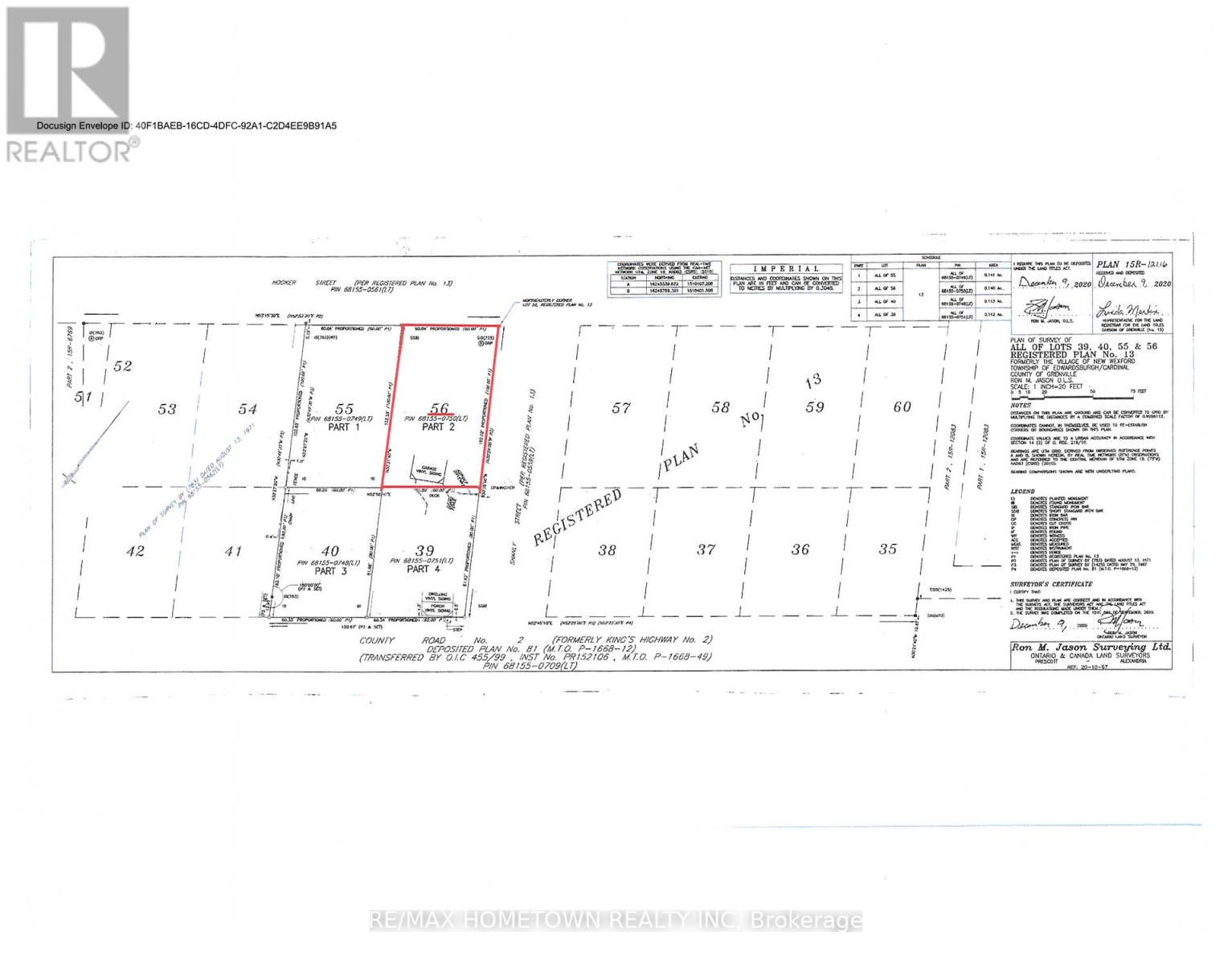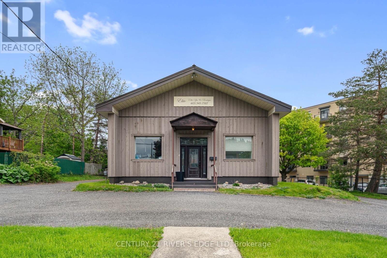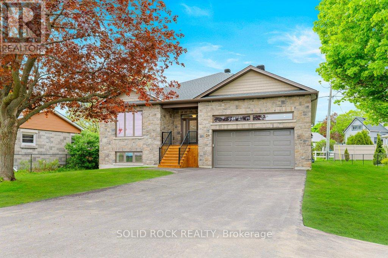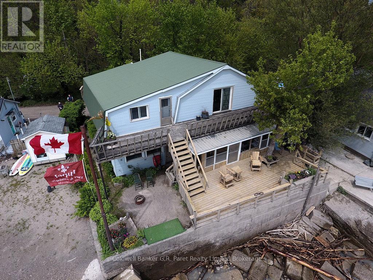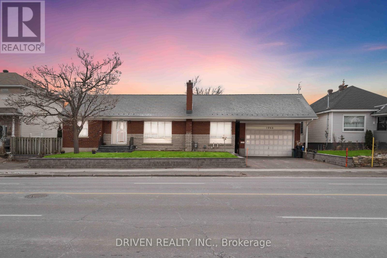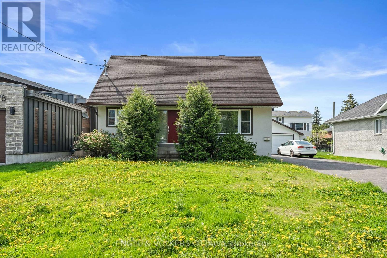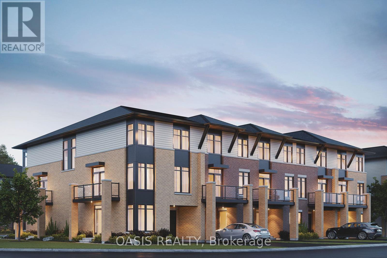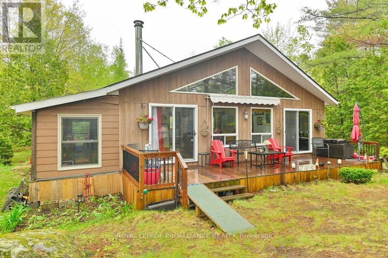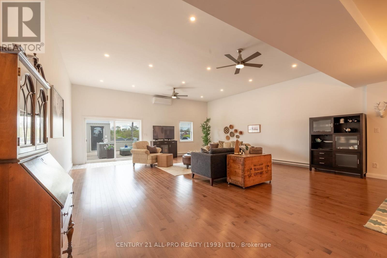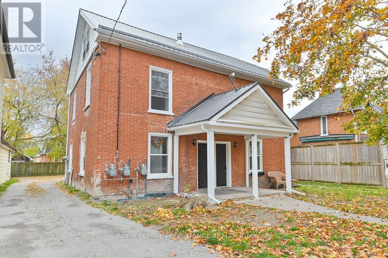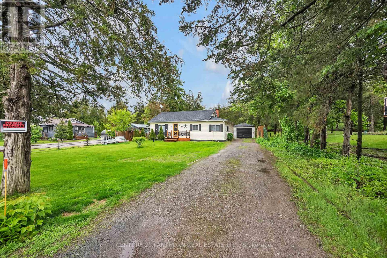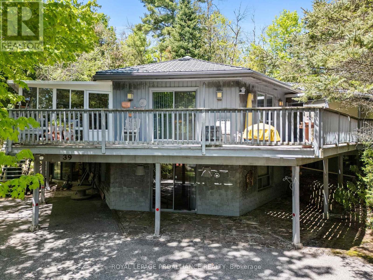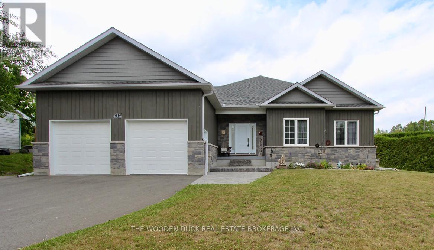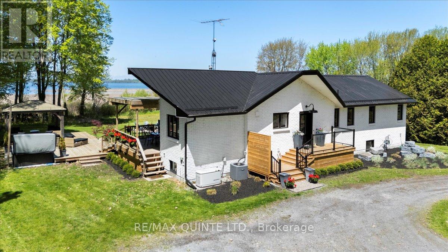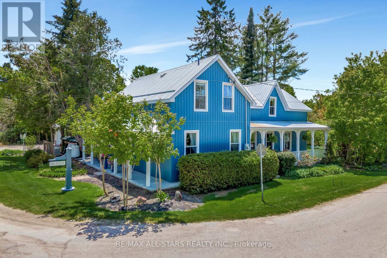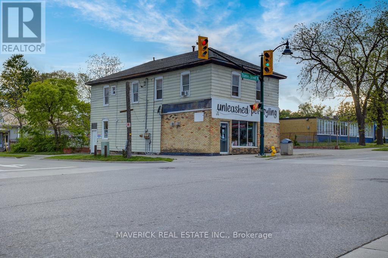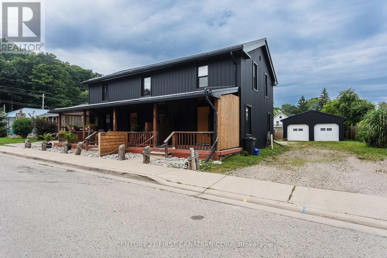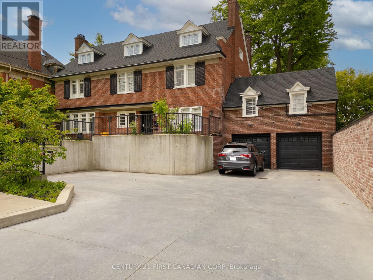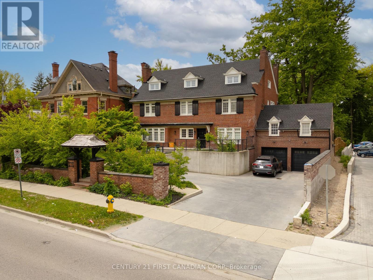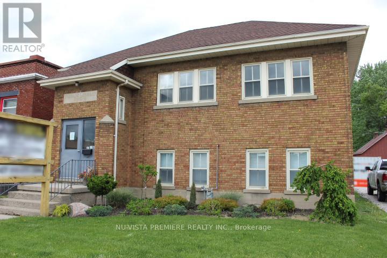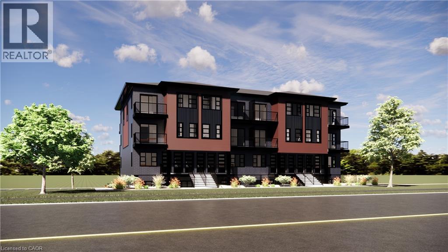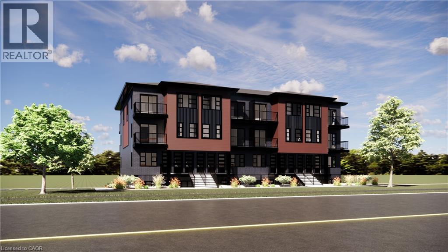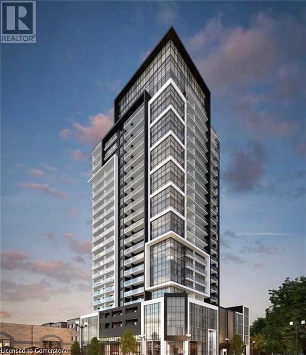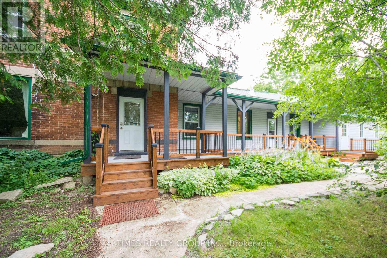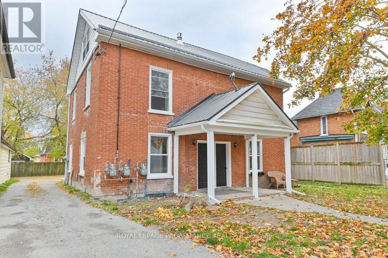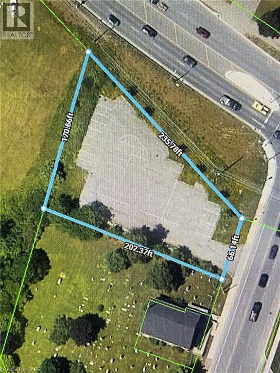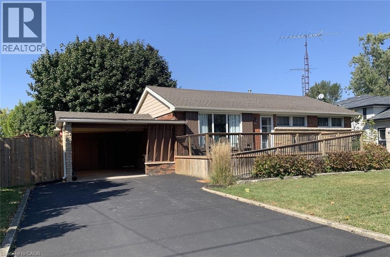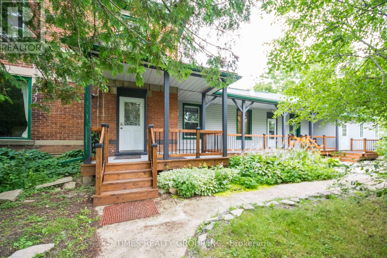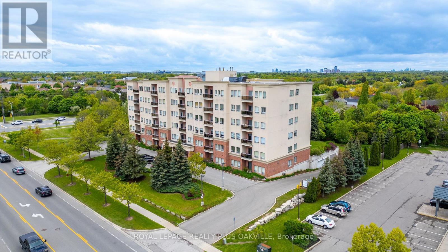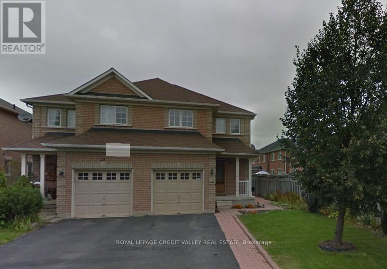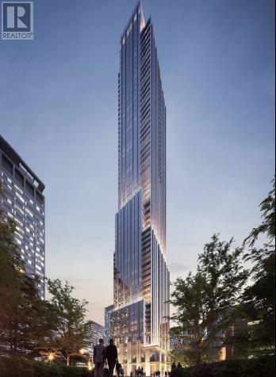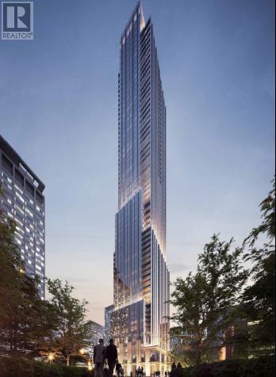80 Tall Timbers Road
Seguin, Ontario
Welcome to a rare and remarkable opportunity to create the ultimate family compound on one of the most prestigious stretches of North Lake Joseph. Set on 2.76 acres of pristine Muskoka landscape with 419 feet of private shoreline, this exclusive address is tucked away at the end of the road on Billionaires Row, offering unparalleled privacy and all-day sun. The existing 2-slip boathouse, grandfathered in and built on steel, includes 2 bedrooms, a full bathroom, and an open-concept living space above- the perfect lakeside retreat with elevated views. A second dock on the opposite end of the shoreline provides added functionality and access to the water. With a gentle slope from the current cottage down to the waterfront, this property offers the ideal topography to build your dream estate. Think modern masterpiece, classic Muskoka retreat, or a generation compound with room for a sports court, dream garage, guest cabins, and more. Located in a highly sought-after area of North Lake Joe, you're just minutes from: Rocky Crest Golf Resort, the highway 400 extension, and Parry Sound Airport. This is your chance to secure one of the last true trophy properties on North Lake Joseph- a place to build your legacy, surrounded by luxury, nature, and timeless Muskoka beauty. (id:47351)
2612 Wilkinson Road
Dysart Et Al, Ontario
Build your dream getaway on one of Haliburtons premier lakes! This stunning waterfront building lot on Kennisis Lake offers everything you need to get started site preparation has been completed, the driveway is installed, and hydro is available. With 114 feet of clean shoreline and deep water off the dock, this property is perfect for swimming, boating, and relaxing by the lake. The shoreline features a beautiful stone retaining wall and a marine rail system, adding both functionality and charm to the landscape. Enjoy southern exposure for sun-filled days and picturesque views across the water. Kennisis Lake is known for its crystal-clear waters, excellent boating and fishing, and vibrant cottaging community. The lake also offers access to a marina, hiking trails, and nearby Haliburton Forest for year-round outdoor adventures. This is a rare opportunity to secure a turn-key lot on one of Haliburton's most desirable lakes come build the waterfront retreat you've been dreaming of. (id:47351)
38 Bond Street
Strathroy-Caradoc, Ontario
Welcome to Twin Elm Estates in the beautiful town of Strathroy. You are 20 minutes down the road from London in a town that offers all major conveniences - shopping, hospital, golf courses. When you live in Twin Elm you are walking distance to shopping. Twin Elm is a premiere Parkbridge Adult Lifestyle Community offering a very active Clubhouse for a variety of activities to suit everyone's tastes. This home reaches out to you as you enter the Community. Beautiful navy siding with white accents. Great lot - home offers clear view to the front and treed backyard. Front porch for that morning coffee and backyard patio with gazebo to just sit back and relax. Open concept interior with large windows. Kitchen features island and opens to separate dining area. Updates to the home include new vinyl siding, all new light fixtures throughout, all new flooring in main living areas, new laundry counter, washer and upper cabinets in laundry room, newer microrange (slim line), newer cabinets and high toilets in bathroom. Garage features added storage racks. This home shows like a model home and feels comfortable and cozy as you walk through. Land Lease is assumable at $698.57/month, Taxes at $201.60/month. (id:47351)
Lot 55 Hooker Street
Edwardsburgh/cardinal, Ontario
Build Your Dream Home Your Way.... Here's your opportunity to secure a lot just minutes from Prescott, with easy access to Highways 401 and 416. Whether you're planning your custom home or your forever space, this lot offers the flexibility to bring your vision to life. Need more space? The lot beside #56 is also available, ideal for a large garage, workshop, or an attached/separate in-law suite. Want to go even bigger? Lot 40 is also available for purchase. Endless potential. Love to golf? You're a short walk from the Prescott Golf Club. Enjoy the outdoors? Hit the scenic walking path into Prescott, only a short walk up the road, perfect for morning walks, dog outings, or just soaking in the views of the St. Lawrence River. Plus, you're close to the 128-slip Sandra Lawn Marina and Prescott's annual Shakespeare Festival - a summer staple - one decision away. Buyer to conduct their own due diligence with the township regarding building plans, zoning, and permitted uses. (id:47351)
Lot 56 Hooker Street
Edwardsburgh/cardinal, Ontario
Ready to build your dream home? This is your chance. Secure a prime lot just minutes from Prescott, with quick access to Highways 401 and 416. Whether you're starting fresh or planning your forever home, this lot gives you the freedom to build exactly what you want. Want more space? The lot beside #55 is also available, perfect for that large garage, workshop, or even an in-law suite. Need even more room? Lot 40 is up for grabs too. Use it to expand your plans without limits. The possibilities are wide open-make it happen this year. Love to golf? You're a short walk from the Prescott Golf Club. Enjoy the outdoors? Hit the scenic walking path into Prescott, only a short walk up the road, perfect for morning walks, dog outings, or just soaking in the views of the St. Lawrence River. Plus, you're close to the 128-slip Sandra Lawn Marina and Prescott's annual Shakespeare Festival - a summer staple. Buyer to conduct their own due diligence with the township regarding building plans, zoning, and permitted uses. (id:47351)
4 Schofield Avenue
Brockville, Ontario
Are your looking for commercial investment space with easy access to the 401 and a steady income in place? Are you looking to start your own Spa/Hairstyling business. Selling with the business or without. Welcome to 4 Schofield Avenue, located centrally and just south of the 401. Close to schools, shopping, a good residential base and an easy walk to the downtown and riverfront area. The building is a wood frame structure on a block foundation offering approximately 3900 Sq Ft of total work space on both levels. See floor plans in Pics. Improvements to the building include roof, siding, windows and doors, wiring, plumbing and heat. The driveway goes completely around the building providing easy enter and exit with ample parking spaces. Currently the upper level and several rooms on the lower level are occupied by the "Elite Spa and Boutique", and specialized tenants, with approximate income of $3150.00 monthly, month to month rental. Its turn key offering with the work stations and accessories and related equipment included with the sale. Take the video tour and view the pictures attached to tell you more about this opportunity being offered. And if you have another use in mind, please check with the City regarding zoning and uses and make it yours. (id:47351)
30 Lakeview Drive
South Dundas, Ontario
This brand new never-lived-in home is grander than grand & includes new home warranty! Incredible grand room overlooks 18-hole waterfront golf course! Tremendous curb appeal starting with the mature red-maple tree, designer roof lines & stone front complimented by James Hardie siding-After you park your car in the paved drive, you can walk up to front covered veranda & catch a glimpse of an ocean-going freighter-Entering front foyer you will be impressed with lovely tile throughout the foyer & kitchen/dining area & wowed by the vaulted ceilings that extend from front to back in this magnificent 44 deep grand room-Huge south-east facing window allows you to enjoy all the golfing action across the street-9 ft & 11 ft high main level ceilings & multitudes of big, bright windows, & energy efficiency are just a few of the hallmarks of this bungalow! Custom kitchen features white shaker kitchen cabinetry with ample pull-outs, multitudes of pot drawers + full-ht pantry-Kitchen is complete with centre island, Canadian-made quartz countertops, gorgeous tile backsplash, brand new Frigidaire Gallery stainless steel appliances incl d/w, microwave/hood range, gas stove & French dr refrigerator with bottom freezer-Dining area patio drs lead to 14 x 12 ft covered veranda overlooking fenced yard-East wing has 9 ft ceilings & very wide tiled hallway leading to inside entrance to garage, main flr lndry & features a chic 4-pc bath, spacious 2nd bdrm & large primary bdrm, walk-in closet & marvelous ensuite with walk-in shower-Gorgeous hrdwd in living room & both bdrms-Dnstrs you find a fully finished living space ideal for extended family/in-law suite-Every room has even more big, bright windows & tall ceilings-you would never know this is a bsmt! Main garage dr measures 16x8ft to accommodate oversized vehicles & there is an 8x7 side garage dr, ideal for golf cart, ATV or snowmobile! HST incl-Please ask us for a copy of Builder Upgrades-Walk to shopping & Tims! Welcome home! (id:47351)
37 Veuve River Road
West Nipissing, Ontario
Beautiful 2.2 acre lot alongside the Veuve River which gives direct access to Lake Nipissing. Great fishing, boating, kayaking at your doorstep. This property features a wired 34' by 20' garage with loft which has recently been insulated with vapor barrier, new shingles (2023), wired for power and 3 bedrooms framed in or 2 bedrooms and spacious living space/kitchen. A newly built detached shower/bathhouse connected to the full septic system and 6" drilled well. Jump in the river on those hot summer days or relax in the newly installed (2023) above ground pool. This property has tons of potential to build your dream home or as a recreational property. Only a few minutes to all amenities in Sturgeon Falls. (id:47351)
3393 Waneeta Drive
Malahide, Ontario
Attention all renovators, builders, and dreamers! This spacious 2-storey home sits on a prime southern-facing waterfront lot, brimming with potential for the right buyer. Whether you're looking to craft your perfect waterfront retreat or make a savvy investment, this property offers a world of possibilities. Though the home is ready for some updates, its structurally solid and waiting for your personal touch. Nestled on a stunning waterfront lot, this home enjoys breathtaking views and an abundance of natural light year-round thanks to its highly desirable southern exposure. Whether hosting friends or unwinding in solitude, you'll appreciate the perfect balance of comfort and scenic beauty. Inside, the open floor plan features a spacious layout with multiple living areas, a full basement, and plenty of room for family and guests. Step out onto one of the two decks ideal for morning coffee or watching the sunset and soak in the tranquil water views that make every day feel like a vacation. The property also includes a single-car garage, offering ample storage or everyday convenience. The full basement provides endless possibilities for a home gym, rec room, workshop, or extra living space. Situated in a quiet location but close to local amenities, this rare waterfront gem offers the perfect mix of space, style, and unbeatable views. Don't miss your chance to make this paradise your own. With solid foundations already in place, it's time to bring this home back to its full potential. (id:47351)
115 Mitchell's Beach Road
Tay, Ontario
See the Potential -- Experience It for Yourself! This clean and well-maintained all-brick raised bungalow is ready for your vision and offers more than meets the eye. With a spacious double garage, inside entry, and nearly 2,000 sq ft on the main floor, this home combines practical comfort with exciting possibilities. Step inside and discover a bright open-concept living and dining area with hardwood floors, a large kitchen with great flow, and a walkout to the backyard deck--perfect for crisp fall evenings or snowy winter gatherings. The primary suite includes two walk-in closets and a spacious ensuite with room to add your dream jacuzzi tub. A second bedroom, another full bathroom, and a 2-piece powder room off the laundry/mudroom complete the main level. The lower level offers tremendous potential: two additional bedrooms, a full bathroom, a workshop, and a large open space with rough-ins for a second kitchen--ideal for in-law living, rental income, or customizing your perfect rec room. The kitchen/dining/living area is awaiting flooring, giving you the chance to finish it exactly how you want. Enjoy your morning coffee on the covered front porch while watching the seasons change, then head out for adventures: the 28,000 km Trans Canada Trail is just steps away for walking, cycling, or snowshoeing, Georgian Bay is nearby for kayaking and ice fishing, and ski hills are within easy reach. Whether you're looking for a solid family home, a multi-generational opportunity, or a four-season retreat, this property invites you to come and experience its full potential in person. (id:47351)
1266 Walkley Road
Ottawa, Ontario
ATTENTION BUILDERS, INVESTORS & BUSINESS OWNERS: COMMERCIAL ZONING GRANTED BY CITY, ZONINGAM10[2189], INCOME PROPERTY FEATURING 2 IN-LAW SUITES WITH SEPARATE ENTERANCE. Welcome to this charming residential bungalow offering not just a home, but an investment opportunity! Nestled in a serene neighborhood, this property boasts not one, but two in-law suites, providing versatile living arrangements and income potential with many parking spaces. The main residence features 3 bedrooms and 1.5 bathrooms, thoughtfully designed with open concept kitchen & spacious living areas. Whether it's family gatherings or quiet evenings, this space offers comfort and functionality for everyday living. Additionally, the two in-law suites offer independent living spaces, each equipped with their own kitchen, bathroom, and living areas. With its combination of residential comfort and income-generating potential, this property presents a unique opportunity for homeowners and investors alike (id:47351)
1266 Walkley Road
Ottawa, Ontario
ATTENTION BUILDERS, INVESTORS & BUSINESS OWNERS: COMMERCIAL ZONING GRANTED BY CITY, ZONINGAM10[2189], INCOME PROPERTY FEATURING 2 IN-LAW SUITES WITH SEPARATE ENTERANCE. Welcome to this charming residential bungalow offering not just a home, but an investment opportunity! Nestled in a serene neighborhood, this property boasts not one, but two in-law suites, providing versatile living arrangements and income potential with many parking spaces. The main residence features 3 bedrooms and 1.5 bathrooms, thoughtfully designed with open concept kitchen & spacious living areas. Whether it's family gatherings or quiet evenings, this space offers comfort and functionality for everyday living. Additionally, the two in-law suites offer independent living spaces, each equipped with their own kitchen, bathroom, and living areas. With its combination of residential comfort and income-generating potential, this property presents a unique opportunity for homeowners and investors alike (id:47351)
2797 Innes Road
Ottawa, Ontario
Prime Development Opportunity on Extra Deep Vacant Lot in Desirable Ottawa Neighbourhood! Don't miss this rare opportunity to build on a very large, extra deep vacant lot in one of Ottawa's sought-after neighbourhoods. With multiple development options and the potential for zoning changes, this property offers outstanding flexibility for investors, builders, or those looking to design their dream home. Located in a well-established area with easy access to transit, schools, parks, and amenities, this lot provides the perfect canvas for your next project. Whether you're considering a custom single-family home or multi-unit development, the possibilities are abundant (subject to city approvals). Buyer to verify all property details, zoning, and development potential with the City of Ottawa. Seize this excellent opportunity to invest in a growing community with strong upside potential! (id:47351)
174 County 1 Road
Elizabethtown-Kitley, Ontario
Priced to Sell This Turnkey Hobby Farm Wont Last Long!Welcome to your dream hobby farm in Toledojust a short drive to Merrickville, Smiths Falls, and Brockville. Set on 26 acres of picturesque countryside, this well-maintained property offers the perfect mix of peace, practicality, and rural charm. Set far back from the road, the home provides excellent privacy for both you and your animals.The main level features a bright, country-style kitchen overlooking the horse paddocks, a spacious living area, the primary bedroom, and a full bathroom. Upstairs includes three additional bedrooms, a fully renovated bathroom, and convenient second-floor laundry.Outside is a hobby farmers paradise: six fenced paddocks with shelters and electric fencing, 10 acres of mature woods, open workable fields, a thriving veggie garden, and fruit trees galore (apple, pear, peach, cherry).The home has seen major updates including new windows, doors, siding, a steel roof, andjust this weeka brand new ductless heat pump offering both AC and heat. Inside, enjoy the cozy wood stove, upgraded bathrooms, and refreshed laundry space. The staircase is also being professionally rebuilt to meet current code and will be completed within 30 days.Our sellers are motivated, the updates are extensive, and the value is undeniablethis one is absolutely worth a visit. Whether youre starting a hobby farm or just craving a quieter pace of life, this property is ready when you are. (id:47351)
240 Ferland Street
Ottawa, Ontario
READY TO BUILD! Exceptional development opportunity in a high-demand, desirable neighborhood! This premium corner lot comes with approved plans to build 10 modern stacked townhomes, each designed with 2 bedrooms & perfect for today's buyers or tenants. All architectural drawings, development charges, site fees, and permits have been fully paid and are included in the purchase price, allowing you to start construction immediately. Whether you're looking to build and sell or retain for long-term rental income, this turnkey project offers outstanding potential and value. Don't miss this rare, shovel-ready investment opportunity! (id:47351)
2850 Prince Of Wales Drive
Ottawa, Ontario
Prime 1.96-acre development reserve parcel with excellent exposure along Prince of Wales Drive, just south of Fallowfield Road. Previously used for residential purposes; the house has been removed. While residential use is permitted, surrounding zoning suggests light industrial (IL) may be more appropriate, subject to rezoning approval. Rural services in place, including well, septic, hydro, and Bell service on site. A versatile opportunity in a rapidly developing area. (id:47351)
1701 Lafrance Drive
Ottawa, Ontario
Fantastic opportunity to enter the market for an updated end-unit carriage home. 1701 Lafrance Dr is a 3bed/2bath located on a family-friendly street. Steps to Yves Richer Park with its numerous pathways, this unit will not disappoint. Main level features living room/dining room with all new luxury vinyl plank (LVP) flooring, wood fireplace. Easy access to rear yard. Freshly painted in neutral tones throughout. Kitchen w/ plenty of cabinetry, stainless steel appliances, w/ inside access to garage. Second level with large, south-east-facing primary bedroom with loads of natural light. Wall-to-wall closet space. Updated cheater ensuite. Two other good-sized bedrooms. All new LVP throughout second level. New light fixtures throughout the home. Basement has large rec room with all new LVP, 2pc bathroom and utility/storage room. New carpet on all staircases. Enjoy a good-sized backyard with plenty of room for gardening, playing, and summer entertaining. New front entry door, as well as side-access door to garage. Minutes to all amenities including Ray Friel, Ottawa Public Library, Fallingbrook Shopping and Innes/Tenth Line corridor. Under 3km to highway 174. Under 7mins to Place d'Orléans. Transit at your doorstep. This unit is not to be missed! (id:47351)
1372 Ridgedale Street
Ottawa, Ontario
Welcome to 1372 Ridgedale, located in the family-friendly neighbourhood of Emerald Woods. Parks, schools, shopping, and transportation are all nearby, making this an ideal location for families and professionals alike. Contemporary finishes are thoughtfully updated and meticulously maintained throughout this lovely home. As soon as you walk in, you'll enjoy the hardwood floors, big windows, and bright eat-in kitchen with stainless steel appliances, custom cabinets and quartz countertops. A dedicated dining area opens to a large backyard that is perfect for entertaining.The main level is completed by a newly renovated full bathroom and either another bedroom or a convenient home office. Upstairs, you'll find two comfortable, light-filled bedrooms with plenty of storage. The lower floor features another bedroom, a bathroom, a laundry room, storage space and a recreation room with a cozy gas fireplace.This property also presents an excellent opportunity for investors, whether you're looking to move in, rent out, or tear down and build a brand new custom home, the lot and location make this a valuable long-term asset. Book your showing today! (id:47351)
83 Rawah Private
Ottawa, Ontario
Big Discount reflected in price shown! Super popular "Gallery" back-to-back 3 storey towns, available for late summer possession! Conveniently located in the heart of South Stittsville Westwood development, near Robert Grant and Bobolink Ridge and very close to new Maplewood Secondary School. This end/corner "Cardiff" model, features approx 1,510 sq ft in all plus a basement level utility room. Your own attached garage, balcony and driveway parking for a 2nd vehicle. Main floor den, 2 beds and 2.5 baths, lovely open concept 2 floor with balcony. $15K in popular upgrades included, central air conditioning, water line to fridge, etc. Designer package "E" is currently being installed. Actual unit and models are available for showings. Interior photos shown are of the model home, so finishings will vary and appliances, artwork, window coverings and staging items are not included in the actual unit. $120 monthly maintenance fee for "Private" roadway. (id:47351)
8942 Mitch Owens Road
Ottawa, Ontario
This renovated 1 owner home sits on a large acre lot with mature trees. You will find tasteful updates throughout this comfortable home. With all appliances included. The large 20' x 20' garage is ready to get to work with new 60 amp service (2021). In preparation for long term use, numerous upgrades have been completed, including kitchen, bathroom, flooring, roofing asphalt shingles (2021), foundation repair and weeping tile (2019), insulation (throughout home including basement closed cell sprayed), complete electrical upgrade, complete plumbing (including 2020 Culligan water treatment system). Two new decks installed, in the front and the rear to enjoy views of your landscaped property. Don't miss this versatile and ideal location just a 15 minute drive to downtown Ottawa. Options for access from the 416, 417 East, and easily throughout the south/ East of Nepean will ensure clear ways around traffic problems. Homeowner is readily available for showings. (id:47351)
81 Rawah Private
Ottawa, Ontario
$30,000 discount reflected in price shown! Beautiful "Brockton" model from Tamarack Homes "Gallery" series of 3 storey, back to back townhomes. Fabulous standard features and over $12,000 in upgrades. Great location in South central Stittsville near new Maplewood Secondary School. 2 bedrooms, 2.5 baths, 3rd floor laundry, generous attached garage at 11'x 20'4" plus another parking space in driveway. Balcony access off open concept 2nd floor. efficient kitchen with island and pantry, quartz counters throughout, AC included. Actual units and model homes available for viewing. Historically, these units have sold out quickly, so check these out soon! $120 monthly fee for "Private" road maintenance. Approximately 1,446 sq ft per builder plan. Interior photos shown are model home not listed property. (id:47351)
1079 Lemke Lane
North Frontenac, Ontario
Welcome to 1079 Lemke Lane on Big Gull Lake. Nestled in a quiet bay this 2 bedroom traditional viceroy style cottage evokes the joys of summer and family get togethers on the shores of Big Gull Lake. A level lot with 1.22 Acres, (plenty of room for a garage and more toys) this beautifully flat waterfront with gentle rock out crops and sandy entry makes it perfect for all ages of the family to enjoy. The cottage includes a screened sunporch, an entry way into the living room, kitchen and dining room, this main level includes 2 walk out entries to the lake side deck and an indoor woodstove to take the chill out of the air. The bathroom and bedrooms, compliment the rest of the cottage with a beauiful walk out from the primary bedroom for morning coffees with the loons! This cottage has been with the original owner over many generations and one can still hear the giggles of the kids playing, dogs barking and splash from swimming. Come make this your summer home and carry on the traditions of a well loved cottage. (id:47351)
40 King Street W
Cobourg, Ontario
A Downtown Legacy building Masterpiece! Live above your business. Work below your home. Whether you're a creative entrepreneur, urban professional, or investor, this is an exceptional opportunity to own a turnkey property in vibrant tourist & cultural corridors. Live. Work. Host. Invest. It's all here just steps to the Esplanade, Boardwalk, Marina, Beach, Farmers Market, Restaurants. VIA station 1 BLK & 100km to Toronto for commuting to this staycation hotspot. A Fabulous Lifestyle Awaits! A spectacular c.1870s 4-storey brick building offering a rare opportunity in the heart of the downtown heritage district. Fully Renovated, Mixed-use residential/commercial property seamlessly blends luxury, character, & income potential. 3+ BRs 5 Baths. Private Lift style Elevator. Rooftop Terrace. Live Above It All. A 3rd flr living area features a spacious north-facing living room with glass doors opening onto an 800 sq ft rooftop terrace (new railings). The home component is an entertainers dream with city views & steps to the lake breezes. South-facing views showcase the iconic Victoria Hall & charming heritage streetscape. Mindful renovations throughout include: Solid Canadian Maple Hardwood flooring, soaring vaulted ceilings, custom, classic & contemporary Kitchen. Spa-inspired baths, Arched Heritage windows, Slider Barn Doors, & Built-in Cabinetry. Bedrooms: A spacious 3rd flr BR with 4-piece Bath. Apartment-sized 4th floor loft Primary Suite with Ensuite Bath/Laundry combo & Walk In Closet. Potential for additional Bedrooms on 2nd flr in the studio/office level that has a 3pce Bath. Commercial Unit: Immaculate 2000+ MN FL Retail Storefront space with street access + pristine basement level with ample storage & staff rooms + 2pce Bath & janitorial sink closet. Zoning allows for Res/Com use. Ideal for Live/Work, B&B, or Boutique Hotel conversion. 5 entrances, 3 staircases, personal lift/elevator to 3rd floor. *Ask for detailed Feature Sheet & Floor Plans * (id:47351)
91 Bridge Street W
Belleville, Ontario
**Updated Income and Expenses Available** Net income of $63,221/year and a CAP rate of 9.4%! This triplex boasts a new crop of A+ tenants all paying market rent and their own utilities. Don't be that want-to-be-real-estate-investors who uses all 10 fingers and all 10 toes to find a reason NOT to invest. Put those digits (and your spreadsheets) to good use. Take a look at this nicely updated triplex in the heart of Belleville. The bright 1 bedroom upstairs unit is recently renovated. The two lower units have been bringing in great rental income. One was just refreshed with new paint and flooring throughout. Separate meters means all tenants pay their own water, sewer, heat and hydro utilities. A metal roof was added in 2017, as well as 2 new gas furnaces. More recent updates include windows, flooring, kitchens, bathroom updates, a new gas fireplace for the upstairs unit and new side decks for the lower units. Each unit has its own laundry. Even better this beautifully maintained property includes plenty of parking and is walking distance to shopping. Public transit stops here. If you've been looking for an easy, cash-flowing investment with a 9.4% CAP rate, you've found it. (id:47351)
977 County Rd 38 Road
Trent Hills, Ontario
Perfect for First-Time Buyers or Downsizers! This charming and small 2-bedroom bungalow, located just minutes from Campbellford, is the perfect blend of comfort and convenience. Set on a generous lot with a sprawling backyard, it offers plenty of outdoor space to relax, garden, or entertain in a peaceful, rural setting. Inside, you'll find a beautifully updated bathroom featuring river rock accents and elegant Italian tiles, giving it a spa-like feel. The home also includes a third room that can serve as a den, home office, or guest bedroom, adding flexibility to suit your lifestyle. The interior has seen several recent updates, including newer flooring installed approximately four years ago. The roof was re-shingled about seven years ago, offering added peace of mind. A charming front deck, added in 2024, is a wonderful spot to enjoy your morning coffee or unwind on warm summer evenings while soaking in the quiet surroundings. For additional reassurance, the septic system was pumped in 2024, and all appliances, along with the UV water light, were also replaced that same year. Whether you're buying your first home or looking to downsize without compromise, this delightful bungalow is move-in ready and waiting to welcome you home. (id:47351)
39 Shadow Lake Rd 3
Kawartha Lakes, Ontario
If you're looking for a unique 4-season custom home in a wonderful waterfront community, look no further! This is your opportunity to enjoy the perks of waterfront living without the expense and maintenance that comes with it! Adjacent to Shadow Lake, this 1200 sq/ft raised bungalow is just a 10min walk to the public beach, boat launch, and the quaint Hamlet of Norland. Proudly built and designed by the current owners, this home exudes craftsmanship. From the hardwood parquet flooring to the tongue and groove ceilings, meticulous care went into building their forever home. Purposeful in its design, the living space is an open concept hexagon, with vaulted ceilings, a thoughtful kitchen, and multiple walkouts to the wraparound verandah. The primary suite features a walk-in closet, 3-piece bath and walkout to its own large sunroom. The second bedroom includes a murphy bed, built-in shelving and desk, and is located across the hall from a 3-piece bath. Enjoy the convenience of main floor laundry and an additional newly built oversized sunroom. The lower level walkout is beautifully set up for in-law living or a home based business. Currently used for creative endeavors, this open concept space features built-in shelving, dry bar area, and office. A completely separate workshop completes this level. Outside, the grounds are magical - walking paths, archways, tranquil sitting areas and miniature sculptures hidden amongst the trees. This is more than just a property - it's a sanctuary, where life slows down and memories are made. Welcome home! (id:47351)
3 Mclean Avenue
Havelock-Belmont-Methuen, Ontario
Whats not to like?! This almost new custom built home is 1849 sq ft on the main floor shows the quality throughout, featuring a bright open concept, 9ft ceilings, spacious kitchen with beautiful granite countertops and large working island, stainless steel appliances included, walkout from the dining area to the back covered porch with electric screen so you can truly enjoy the beautiful summer nights. The Primary suite features a spacious walk in closet and 4 pc ensuite bath, 2nd bedroom, 3rd bedroom and/or office. Spacious foyer and wide hallways, main floor laundry/mudroom with direct entry to the full double garage with 3rd rear bay and garage door to the back yard. Full basement with large 4 ft windows, roughed in bath, insulated floor tiles and with the entrance from the mudroom to the lower level means there is potential for an in-law suite, otherwise finish as you like! High speed internet with Eastlink. Upgraded, sprayfoam insulation on the main floor as well as the garage. Interlock walkway to front entrance with stone landscaping. Situated on quiet back street with large town lot 109 ft wide and backing onto vacant land. Located just steps from the Mathison Conservation area with trails for walking all four seasons. Also only minutes to many lakes and the Trent Severn Waterway. Many trails for snowmobiling and four wheeling in the area. New Long Term Care facility in Havelock is underway and set to open this August. 15 minutes to Campbellford where you will find a hospital, new YMCA with swimming pools, community centre, Westben music theatre, and lots of local shopping, 30 minutes to Peterborough and 1.5 hours from Toronto. (id:47351)
1406 County Road 12
Prince Edward County, Ontario
Welcome to 1406 County Road 12! Minutes from Sandbanks beach or town, if you're looking for privacy and beautiful views, you have it here from the large covered lounge deck, hot tub, bbq area or fire pit! Open concept kitchen to the dining and living room with cathedral ceilings and lake views! Metal roof, back up whole home generator (natural gas) and a 2 year new furnace, all new appliances, glass showers, walkout from the primary bedroom to its own deck are just a start of the features. This wonderfully updated 6 bedroom (4 up + 2 down) 3 bath home on West Lake has laundry on both levels and a rough in kitchen on the lower level that would make a great in-law suite or separate apartment as it also has noise/fire insulation and all lower level windows are above grade for a bright open space. Currently an STA, this home has excellent income. Lots of parking with a circular drive. One side abuts on old cemetery. (id:47351)
397 County 41 Road
Kawartha Lakes, Ontario
Discover the perfect blend of luxury and country living in this stunning century home located in the charming hamlet of Bexley. Boasting nearly 2,600 sq ft of thoughtfully upgraded and meticulously maintained living space, this home is an absolute showstopper. Step inside to find a spacious main floor offering the ideal layout for modern living and entertaining. The large, beautifully appointed kitchen features a central island perfect for culinary creations and gathering with loved ones. Adjacent, the formal dining room and cozy living room with a propane stove provide spaces for both relaxation and hosting guests. A separate family room adds versatility, while the charming 3-season sunroom offers serene garden views, inviting you to unwind. Completing the main floor are a convenient laundry room and a practical mudroom. Upstairs, the second level continues to impress with four generously sized bedrooms, a versatile loft space perfect for a games room or additional family area, and a beautifully updated bathroom. Throughout the home, custom details such as wainscoting, crown moulding, built-in shelving, and elegant French Doors create an unparalleled atmosphere of timeless elegance. Outside, enjoy the peaceful country ambiance from the verandas and patios at both the front and back of the house. The detached two-car garage, complete with a heated workshop, provides ample space for projects and storage. And don't forget the 14kw Generac generator to keep you powered up when needed. Situated on a picturesque half-acre lot, the manicured gardens and lush surroundings make this property truly special. Experience luxurious country living at its finest in this remarkable home-you truly have to see it to believe it! (id:47351)
3148 County Road 32 Highway
Leeds And The Thousand Islands, Ontario
A peaceful rural escape awaits you in Seeleys Bay, nestled on approx. 70 scenic acres. This two-storey farmhouse offers a wonderful blend of comfort, character, and outdoor freedom. Step onto the inviting front porch and feel instantly at ease this is a place where mornings begin with coffee and birdsong. Inside, the main level welcomes you with wood floors, an expansive, bright, eat-in kitchen ideal for casual meals or catching up with family. The main principal room has beautiful hardwood floors, is large enough to host the whole extended family for dinner, or set it up as a large living room? Ambiance abounds with a wood stove and adjacent cozy den/living room/study- a quiet place to unwind, relax with a good book or great conversations. There is also a rough-in for a small bathroom. The sunroom and convenient main floor laundry adds everyday ease. The huge wall to wall windows bring in the sunshine and serenity of the outdoors Upstairs, there are three comfortable bedrooms, a fourth or den, two bathrooms, that could serve creative space, or an extra bedroom. Another light-filled sunroom on this level offers picturesque views and a tranquil spot to recharge. It could also be your home office or studio! Outside, theres room to roam meadows, mature trees, trails, fields to grow, several useful outbuildings, (a barn, chicken coops, drive shed, silo). Whether you're dreaming of gardens, hobby farming, or just breathing in fresh country air, this property offers a true connection to nature. A detached garage provides great storage for tools, toys, or weekend projects. This home has been filled with laughter and love and offers the kind of peace and privacy that's becoming harder to find. Whether you're settling in full-time or searching for a weekend getaway, this special property is ready to welcome you home. The farmable acreage has been maintained by a local farmer and used to grow hay, soybeans, corn and oats. Back Deck is approx 27'4" (8.35 m) x 7'3"(2.23 m) (id:47351)
101 Thames Street N
Ingersoll, Ontario
Located at the high-traffic corner of Victoria and Thames in the heart of Ingersoll, this turn-key two-storey commercial building offers an exceptional opportunity for investors, or those looking to be business owners, with a versatile live/work setup. The property features two well-maintained 2-bedroom residential units on the upper level, both pay their own utilities and are currently rented to long-term tenants with the option to vacate if desired. On the main level, there are two fully leased commercial storefronts; one home to a pet grooming business and the other to a water treatment equipment company providing immediate rental income and business continuity. The buildings corner lot location ensures maximum visibility and easy access, with two entrances and ample on-site parking for tenants, customers, or clients. Inside, the main floor boasts a carpet-free, open-concept layout with a welcoming reception area, dedicated storage space, and a separate entrance for convenience. Additional storage is available in the basement, making the property even more practical for businesses with inventory or equipment needs. This mixed-use property presents multiple possibilities: continue operating as a reliable income-generating investment, occupy the commercial space while living upstairs, or explore redevelopment options in this prime, central location. Expenses include; Gas for the calendar year 2024 total $1443.56 & Hydro $3974.07. With strong foot traffic, great exposure, and flexible zoning, this is a rare opportunity to own a truly dynamic building in one of Ingersoll's most prominent intersections. (id:47351)
331 Erie Street
Central Elgin, Ontario
A 5% Cap Rate is achievable here! Welcome to your terrific income property in the heart of the Village with steps to the Main Beach! All amenities within walking distance of cafes, groceries, art galleries, live music venues, live theatre events, parks, schools, world class restaurants, and Port Stanley is open year-round! Grandfathered-in as a Triplex, fully tenanted with 3 great tenants on year-round leases. This very low-maintenance steel clad building & detached double car garage sits on a double lot with a large grassy backyard. Fully renovated in 2022 with all new metal on roof and siding, all new appliances, ungraded insulation, all new vinyl windows & doors, original hardwood flooring combined with new tile flooring. Unit 1 is approx 1200sf on 2 levels with 3 bright bedrooms & 1 modern bathroom with skylight on the upper floor, features a kitchen combined with laundry, and dining room, then opens up to a large living room with lots of natural light, front windows on both levels have water views. Unit 2 boasts approx 675sf with an open concept living room /eat-in kitchen area, with 1 bdrm, 3 pc bath & laundry upstairs. Unit 3 is larger than it looks, with almost 720sf on one floor with a den & living room at one end and a bedroom at the other end, with an open concept eat-in kitchen with island flowing into the dining room in the middle with enough space for a small lounge area to watch tv. A gorgeous 4 pc bath with new fixtures, tiles, and a pocket door. Enter this unit from the driveway /backyard into the sunroom. Parking available for all units with large double wide driveway for 6 vehicles, the double detached garage can be used as a garage but atm 2 interior 100sf sections are rented by 2 tenants as their storage for an extra $100/ month each. Contact LA for more info and book your showing as soon as possible! LA is to be onsite for all showings. Survey is available in the photos. (id:47351)
653 Talbot Street
London East, Ontario
Prime investment opportunity in the heart of London! 653 Talbot is a fully renovated triplex with major upside potential. Gutted to the studs and rebuilt in 2018, with a new roof added in 2024, this turnkey property requires no immediate capital investment. Each unit has separate utilities, and zoning allows for a future addition to further increase rental income. Ideally situated in vibrant downtown London, the property offers walkable access to restaurants, shops, transit, and more. All units are leased through May 2025/April 2026, offering immediate cash flow. Inquire directly to arrange a private showing. (id:47351)
653 Talbot Street
London East, Ontario
Prime investment opportunity in the heart of London! 653 Talbot is a fully renovated, fully furnished, triplex with major upside potential. Gutted to the studs and rebuilt in 2018, with a new roof added in 2024, this turnkey property requires no immediate capital investment. Each unit has separate utilities, and zoning allows for a future addition to further increase rental income. Ideally situated in vibrant downtown London, the property offers walkable access to restaurants, shops, transit, and more. All units are leased through May 2025/April 2026, offering immediate cash flow. Inquire directly to arrange a private showing. (id:47351)
247 Main Street
Southwest Middlesex, Ontario
Welcome to 247 Main Street! This building is well situated and easily accesible in downtown Glencoe. Previously used as a professional office and was once home to the Glencoe Library. Zoning allows for a variety of uses including Duplex/Multi-family with possible parking spot. Upper floor is around 906 sqft and 859 sqft downstairs. This Property has been well maintained and is huddled in close to nearby shops, restaurants, and other services. Feel free to contact us for more information or to setup a showing. setup a showing. (id:47351)
265 Cameron Street E
Brock, Ontario
Charming bungalow on a spacious lot in Cannington. Set on 0.61 acres, this inviting home offers comfort, space, and great outdoor living! The main floor features a welcoming foyer, a kitchen combined with dining area and a walkout to the backyard, a sunken living room with a second walkout, three bedrooms, and a 4 piece bath. The partially finished lower level ads bonus living space with a rec room, an additional bedroom, utility room with laundry, and a storage room. Outside, enjoy a large driveway, an above ground pool, a spacious deck for entertaining, and a generous yard with room to play, garden or relax. A great opportunity to enjoy small town living with plenty of space! (id:47351)
2135 Strasburg Road Unit# 1
Kitchener, Ontario
Welcome to Brigadoon A - a stunning lower level 1-bedroom, 1-bathroom stacked townhome-style condo, perfectly blending urban convenience with natural tranquility. Tucked into the serene Brigadoon woods, this thoughtfully designed home offers a spacious open-concept layout ideal for both relaxing and entertaining. Step inside to discover generous-sized bedroom, with ample closet space. The patio extends your living space outdoors, offering a peaceful retreat to Brigadoon Woods. Enjoy the best of both worlds — nature at your doorstep and all amenities within easy reach. Located close to top-rated schools, shopping, dining, and with quick access to major highways, this home offers exceptional lifestyle and value. PLEASE VISIT - (((Sales Centre is located at 35 Trillium Drive, Unit 1 in Huron Creek Developments building - lower level ))) Whether you're a first-time buyer, downsizer, or investor, this beautifully maintained condo is a rare opportunity in a sought-after community. Don't miss it! (id:47351)
2135 Strasburg Road Unit# 3
Kitchener, Ontario
Welcome to Carlyle A - a stunning multi-level 2-bedroom, 2.5-bathroom stacked townhome-style condo, perfectly blending urban convenience with natural tranquility. Tucked into the serene Brigadoon Woods, this thoughtfully designed home offers a spacious open-concept layout ideal for both relaxing and entertaining. Step inside to discover generous-sized bedrooms, including a primary suite with ample closet space and a private bath. The balconies extend your living space outdoors, offering a peaceful retreat surrounded by mature trees and greenery. Enjoy the best of both worlds — nature at your doorstep and all amenities within easy reach. Located close to top-rated schools, shopping, dining, and with quick access to major highways, this home offers exceptional lifestyle and value. Whether you're a first-time buyer, downsizer, or investor, this beautifully maintained condo is a rare opportunity in a sought-after community. Don't miss it! PLEASE VISIT - (((Sales Centre is located at 35 Trillium Drive, Unit 1 in Huron Creek Developments building - lower level ))) (id:47351)
15 Queen Street S Unit# 2304
Hamilton, Ontario
Stylish Penthouse suite featuring an open concept living space that leads to a 21.5' private outdoor terrace with a panoramic view of iconic architecture and landscapes that include the Hamilton Escarpment to the South,the Hamilton Harbour to the North and the Hamilton Basilica, McMaster University and Cootes Paradise to the West. As the only design of its kind in the building,the Vienna offers a uniquely bright and beautiful livingspace that boasts 9' high ceilings, a large kitchen and stone surfaced island, extra tall cupboards and pantry for abundant storage, a spacious living room, 2 bedrooms, 2 bathrooms including ensuite,a mud/storage room, a Storage Locker and an underground parking space that is available for purchase, in a separate agreement. Located at the corner of King Street West and Queen Street South in the prestigious Platinum Condo Development,just minutes from highway access, enjoy building security and access to all close by amenities including Hess Village, Hamilton Farmer's Market, First Ontario Centre, Theatre Aquarius, The Art Gallery of Hamilton and numerous restaurants in Hamilton's highly acclaimed Food Scene. (id:47351)
10 - 12 Murney Street
Belleville, Ontario
Outstanding Opportunity for Investors. This Exceptional Turnkey Property is a rare find.This meticulously maintained property offers Residential Units, including a 1 5-bedroom, 1 3-bedroom, and 3 Bachelor units.Enjoy a beautifully landscaped secluded yard with private parking for 6 cars, conveniently located near 3 bus routes.Additional features include keyless entries, security cameras, and a fire-system.Recently Renovated in 2022-2024 with: deck, eavestrough, roof, turbines, siding, trench rainwater drainage system, laminate flooring, bathrooms, kitchens, parking lot, walkway, stairs, and appliances.Don't miss this turn-key investment opportunity! (id:47351)
91 Bridge Street W
Belleville, Ontario
**Updated Income and Expenses Available** Net income of $63,221/year and a CAP rate of 9.4%! This triplex boasts a new crop of A+ tenants all paying market rent and their own utilities. Don't be that want-to-be-real-estate-investors who uses all 10 fingers and all 10 toes to find a reason NOT to invest. Put those digits (and your spreadsheets) to good use. Take a look at this nicely updated triplex in the heart of Belleville. The bright 1 bedroom upstairs unit is recently renovated. The two lower units have been bringing in great rental income. One was just refreshed with new paint and flooring throughout. Separate meters means all tenants pay their own water, sewer, heat and hydro utilities. A metal roof was added in 2017, as well as 2 new gas furnaces. More recent updates include windows, flooring, kitchens, bathroom updates, a new gas fireplace for the upstairs unit and new side decks for the lower units. Each unit has its own laundry. Even better this beautifully maintained property includes plenty of parking and is walking distance to shopping. Public transit stops here. If you've been looking for an easy, cash-flowing investment with a 9.4% CAP rate, you've found it. (id:47351)
4 Trinity Church Road
Hamilton, Ontario
Development Opportunity!! Situated at the gateway to the Entire Rymal Rd., East commercial node this unique property measures 66 x 235 and has C7 zoning. It allows for various commercial uses. Situated at the intersection of Rymal Rd and Trinity Road amidst new and pending residential and commercial development. (id:47351)
48 Alma Street S
Hagersville, Ontario
WHAT IS YOUR WISH LIST? Established Neighborhood? Oversize Property? Fenced Yard? Schools, Park & Playground Nearby? This 1070 sq ft brick 3 bedroom bungalow has it all and more! 76 x 163 property. Great Location. Nearby park with pool, splash pad, playground & tennis courts. You will have endless hours of family fun and entertainment in the fenced rear yard featuring an above ground pool(2021) and a 'Kids Only Bunkie'. Your 'Fur Babies' will think they hit the lottery with so much space to run. Many updates completed since 2021: Shingles, kitchen, fridge, stove, washer, dryer, laminate flooring, vanity, basement windows, sump pump and back up battery. The main floor windows, furnace & central air were replaced by the previous owner. You can move in and enjoy this home and take your time to make your own changes. Booking an appointment to see this home will be time well spent! (id:47351)
10 - 12 Murney Street
Belleville, Ontario
Outstanding Opportunity for Investors. This Exceptional Turnkey Property is a rare find.This meticulously maintained property offers Residential Units, including a 1 5-bedroom, 1 3-bedroom, and 3 Bachelor units.Enjoy a beautifully landscaped secluded yard with private parking for 6 cars, conveniently located near 3 bus routes.Additional features include keyless entries, security cameras, and a fire-system.Recently Renovated in 2022-2024 with: deck, eavestrough, roof, turbines, siding, trench rainwater drainage system, laminate flooring, bathrooms, kitchens, parking lot, walkway, stairs, and appliances.Don't miss this turn-key investment opportunity! (id:47351)
403 - 1499 Nottinghill Gate
Oakville, Ontario
This bright and airy 2 bedroom, 2 bathroom, 1174 square foot condo was built when condos were spacious. If you are looking for a quiet peaceful place to call home, close to nature trails and part of a neighbourly community then look no further. This home has a spacious kitchen that opens to the living and dining room, ideal for entertaining the whole family. The primary suite has a large bathroom and walk-in closet with plenty of space for your furniture and a second bedroom or office with generous sized closet. Featuring hard surfaces throughout, smooth 9 foot ceilings and stone kitchen counters. The parking space and unit are located a few steps from the elevator making it super convenient for bringing things in and out. This superb location is close to the Go Train, highway access, hospital, and offers easy access to transit, and walking distance to the renowned Monastery bakery (id:47351)
Bsmt - 15 Twin Pines Crescent
Brampton, Ontario
One bedroom basement unit available for rent! Move-in ready with hydro, heat, water, and private ensuite laundry included in the rent. Conveniently located just minutes to all amenities including grocery stores like Walmart and Fortino's, banks, pharmacies, eateries, and major Highways, and walking distance to beautiful parks and trails. Minutes to transit located in family friendly neighborhood. (id:47351)
2503-2505 - 11 Yorkville Avenue
Toronto, Ontario
Fabulous Yorkville! -- Welcome to the Luxurious, Prestigious and Exciting -- Newly built 11/YV -- Located in the Iconic Bloor/Yorkville Neighborhood only steps to the most prestigious array of Yorkville Shops and the "Mink Mile" shops. Steps to Fine Dining, Nightlife, Exclusive Art Galleries, Entertainment and more. Available are 3 beautiful Stylish and Chic Condo apartments each with clear unobstructed views, 2 with a Balcony and each with Luxury Upgraded interior finishes. Newly completed, never occupied. All 3 separate apartments are located on the same floor side-by-side (Units 2503, 2504 & 2505). Each apartment includes a premium Owned-Parking spot (2 spots include an EV Car Charger). Each apartment includes an Owned-Locker. Enjoy use of the buildings' extensive Luxury VIP style Amenities, Media and Social areas including Lounges and Wine Tasting Room! (id:47351)
2505 - 11 Yorkville Avenue
Toronto, Ontario
Fabulous Yorkville! -- Welcome to the Luxurious, Prestigious and Exciting -- Newly built 11/YV -- Located in the Iconic Bloor/Yorkville Neighborhood only steps to the most prestigious array of Yorkville Shops and the "Mink Mile" shops. Steps to Fine Dining, Nightlife, Exclusive Art Galleries, Entertainment and more. This beautiful Stylish and Chic Condo apartment includes clear unobstructed views, Balcony and Luxury Upgraded interior finishes. Newly completed, never occupied. Premium Owned-Parking with EV Car Charger and Owned-Locker included. Enjoy use of the buildings' extensive Luxury VIP style Amenities, Media and Social areas including Lounges and Wine Tasting Room!-----Approx. $273,000.00 in Upgrades! (id:47351)

