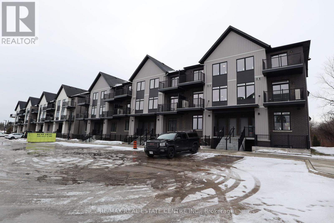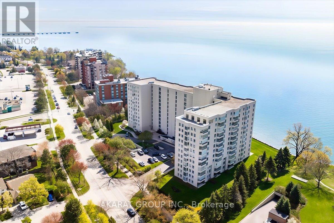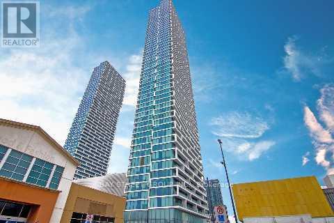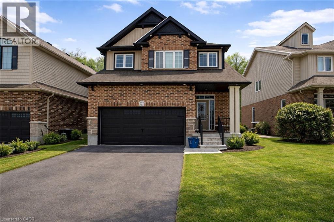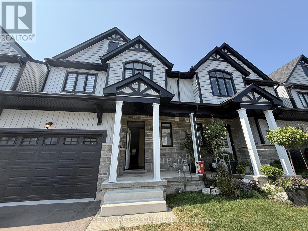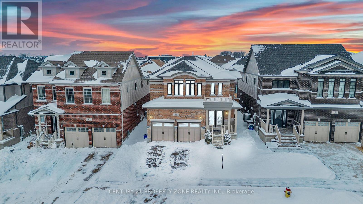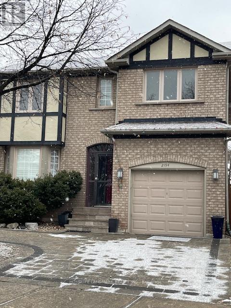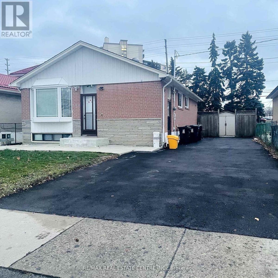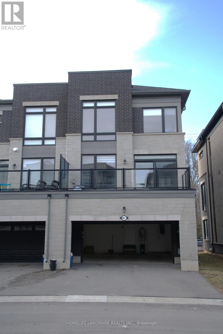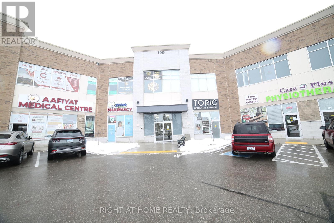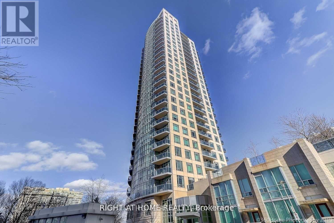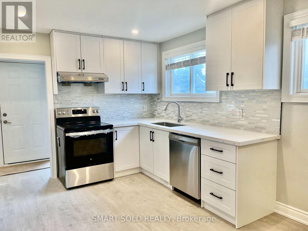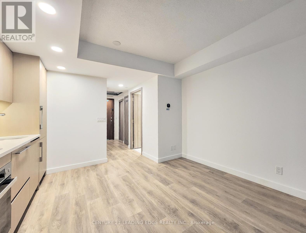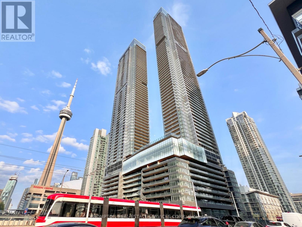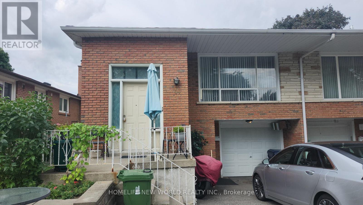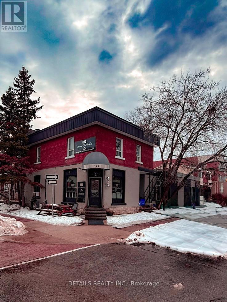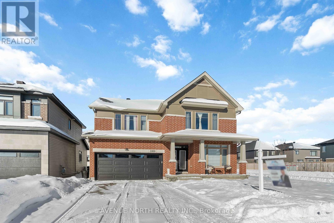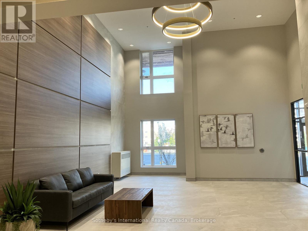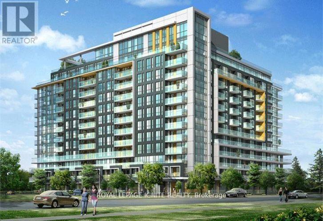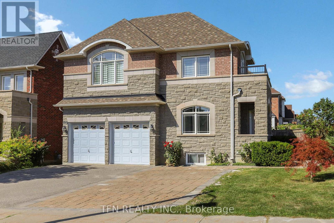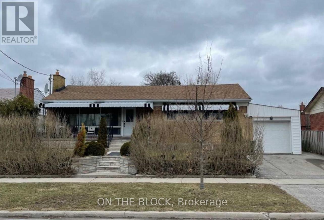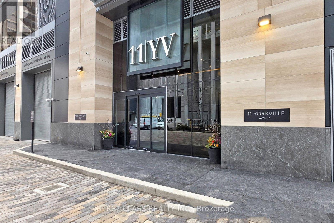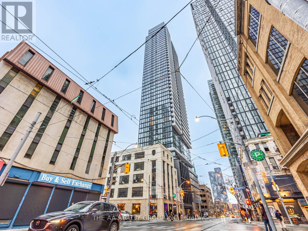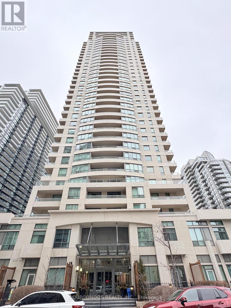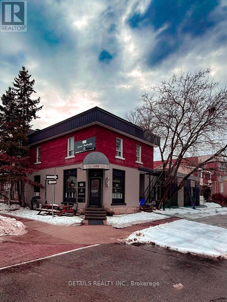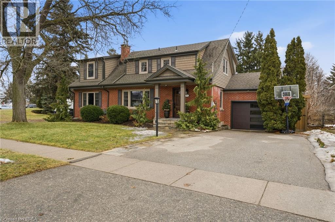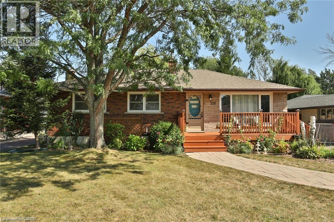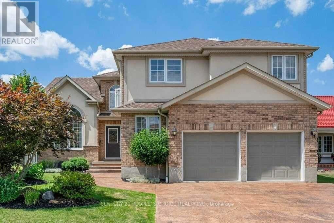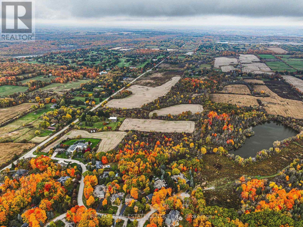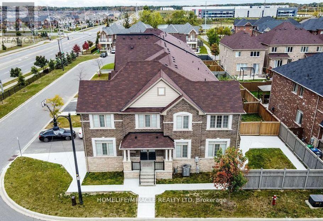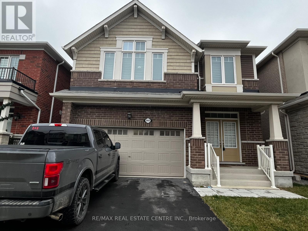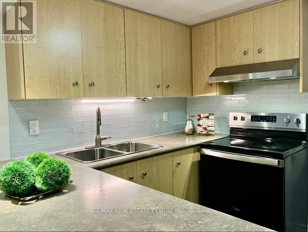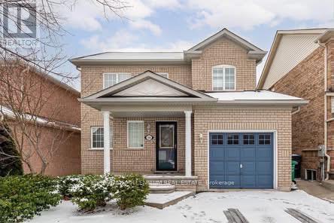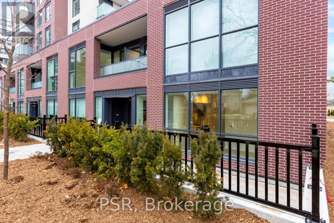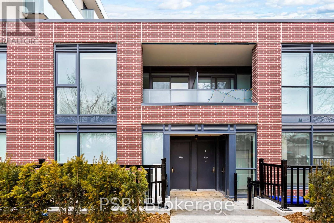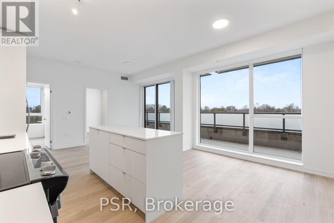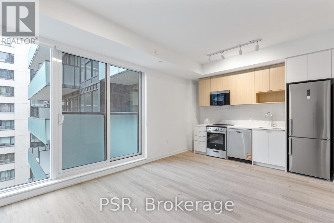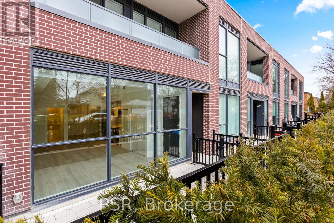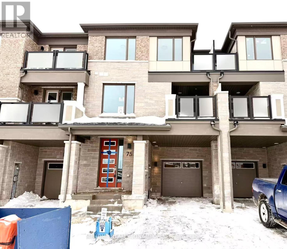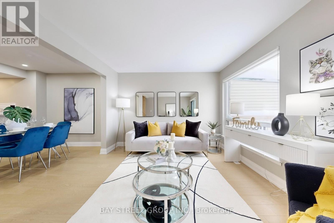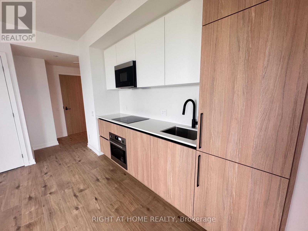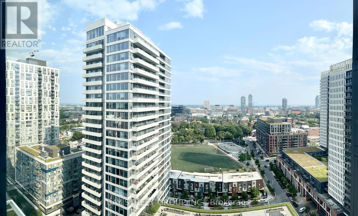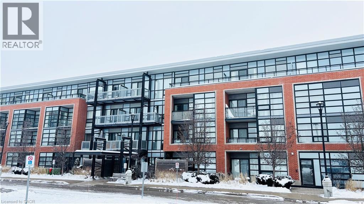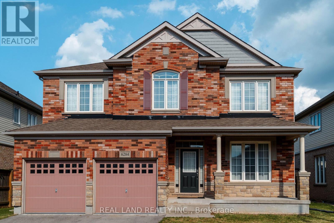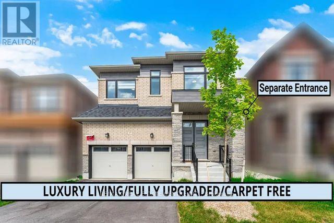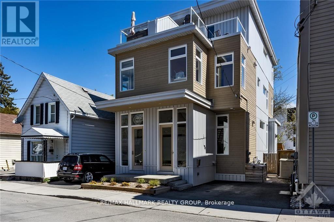B130 - 824 Woolwich Street
Guelph, Ontario
Welcome to Northside in Guelph, a modern stacked townhome community by award-winning Granite Homes. This brand-new 869 sq. ft. one-level unit offers 2 bedrooms and 2 full bathrooms, featuring 9-foot ceilings, luxury vinyl plank flooring, quartz countertops, and stainless steel kitchen appliances. In-suite laundry with washer and dryer included. Enjoy a private balcony with city owned Green Space, ideal for outdoor relaxation. Located in desirable North Guelph, within walking distance to SmartCentres for shopping, groceries, and dining. Close to Riverside Park, public transit, and the 99 Express route providing convenient access to Downtown Guelph and the University of Guelph. Parking available for 1 vehicle and second can be leased at $100 per month. Community amenities include a neighbourhood park and outdoor common spaces. A well-located, low-maintenance rental offering modern finishes and everyday convenience. (id:47351)
911 - 5280 Lakeshore Road
Burlington, Ontario
Welcome to this bright, south-facing waterfront condo with direct views of Lake Ontario. This well-laid-out 2-bedroom, 2-bathroom suite offers approximately 1,277 sq ft of living space with laminate flooring throughout and large windows that fill the unit with natural light.The living area comes with an electric fireplace and flows into a spacious sunroom overlooking the lake, ideal for everyday living or entertaining. The kitchen features ample cabinetry, stone countertops, stainless steel appliances, and a breakfast area by the bay window. The primary bedroom includes a 3-piece ensuite and closet. The second bedroom is well sized and located near the main 3-piece bathroom. A separate laundry room provides in-suite convenience.Property comes with one underground parking space (exclusive use). Maintenance fees include heat, hydro, water, parking, common elements, and building insurance.Well-managed waterfront building with amenities including outdoor pool, tennis court, exercise room, party/meeting room, sauna, community BBQ, elevator, and beautifully maintained lakefront grounds with a seawall. Direct lake access and south shoreline exposure.Convenient location close to parks, trails, public transit, and amenities, with easy access to Appleby GO and major highways. (id:47351)
1801 - 5 Buttermill Avenue
Vaughan, Ontario
Beautiful 2Br + Den Suite. Bright, Spacious. Modern Kitchen Design W/B/I Appliances, Countertop And Cabinet Lighting. Large Balcony.Laminated Floor Throughout. Bedroom W/Large Closet + W/O Balcony. Steps From The Subway,Bus Station And Major Highways.; 2 Stop Away From York University.Walk To Lots Of Shops And Restaurants, Ymca & Much More. Easy Access 400/401/407. (id:47351)
127 Elmbank Trail Unit# Upper
Kitchener, Ontario
UPPER UNIT FOR LEASE — Welcome to 127 Elmbank Trail, Unit #UPPER, Kitchener, a bright and spacious 2-bedroom, 2.5-bath upper unit offering an impressive 2,064 sq. ft. of well-designed living space, ideal for professionals or families seeking comfort and convenience. This beautifully maintained home features a functional layout with generous living and dining areas, abundant natural light, and modern finishes throughout, along with the rare benefit of 2 garage parking plus 2 driveway spaces. Situated in a desirable, family-friendly neighborhood close to parks, schools, shopping, and transit, this home offers the perfect blend of space, location, and lifestyle. Tenant to pay 70% of utilities. A fantastic leasing opportunity in one of Kitchener’s most sought-after communities! (id:47351)
81 - 151 Rosie
Blue Mountains, Ontario
Charming Townhome in The Blue Mountains - A Year-Round Retreat. Welcome to your dream home and perfect getaway in one of the most sought-after locations in The Blue Mountains. This beautifully maintained two-storey end-unit townhouse offers the ideal blend of comfort, space, and convenience, nestled by the lake and directly across from the Georgian Peaks Ski Club-a true four-season destination.Featuring three generously sized bedrooms and two full bathrooms on the second floor, this home is perfectly suited for families, couples, or savvy investors. The main level offers separate living, dining, and kitchen areas, providing both functionality and flexibility for everyday living and entertaining. Thoughtfully designed with care and comfort in mind, the home showcases a bright, open-concept feel, high-end finishes, and stainless steel appliances, including a fridge, stove, and dishwasher.Step outside and enjoy the serenity of the mountains and beautiful lake and beach views from your backyard. Outdoor enthusiasts will love the close proximity to the Georgian Trail, Delphi Point Park, and the shores of Georgian Bay, offering endless opportunities for recreation in every season.Whether you're seeking a peaceful summer escape, a winter ski retreat, or a year-round residence, this exceptional property delivers the best of both worlds. Just a 7-minute drive to Blue Mountain Village, you'll have easy access to shopping, dining, schools, and year-round entertainment. (id:47351)
14 Spachman Street
Kitchener, Ontario
Discover Elevated living at 14 Spachman Street, a beautifully crafted 2021 Built Fusion Homesresidence designed for modern elegance & Still under tarion warranty.Step into a grand foyerfinished with elegant porcelain flooring, flowing seamlessly into hardwood floors throughoutthe great room and dining area.The chef's kitchen impresses with a walk-in pantry, quartz-topped island and sleek stainlesssteel appliances-perfect for style and function. An oak staircase adds timeless sophistication.Retreat to the primary suite, featuring a spa-inspired 4-piece ensuite with soaker tub,glass-enclosed shower, and a spacious walk-in closet. Bedrooms two and three also offer walk-inclosets, delivering comfort and convenience throughout.Enjoy a fully fenced backyard, plus a separate entrance to the unfinished basement, offeringexceptional future potential for your personal touch, Whether you envision a media room, gym,or additional living space, the possibilities are endless.Ideally located steps from St. Josephine Bakhita Catholic School and Oak Creek Public School,with easy access to shopping plazas. (id:47351)
2194 Oak Bliss Crescent
Oakville, Ontario
WELCOME TO THIS Updated 3 Br Detached HOME In Westoak Trails. New painting on the main floor and kitchen, giving the home a bright and refreshed feel! Wide Plank Hardwood Throughout The Main Level. Large Windows, Gourmet Kitchen With Contemporary Custom Cabinetry, newer Appliances, Granite Counter Top, Backsplash, BREAKFAST AREA. Pot Lights And Hardwood Floors. Spacious Master Bedroom With 4 PC ENSUITE AND Ample Closet Space, Finished BASEMENT. 3-Season Gazebo With Lush Landscaping & Bbq Area. CLOSE TO Library, Parks, Trails, Public Transit, Rec./Community Centre, Schools. Minutes To Hospital, Highway QEW/403. (id:47351)
191 Taysham Crescent
Toronto, Ontario
Looking to lease a spacious ***3-bedroom home*** with an exceptional backyard at an outstanding value? This well-maintained upper-level Bungalow is situated on a generous lot and offers a highly functional and comfortable floor plan. The main level features 3 well-sized bedrooms, 1 full bathroom, a bright and spacious living and dining area, and a practical kitchen designed for everyday living. Laundry is in the basement common area and shared. Located in a highly convenient neighbourhood (***Albion & Kipling***), the property offers excellent access to public transit, major highways (427, 401, 400, and 407), as well as nearby schools and parks. Additional highlights include a bright living and dining layout, a very large driveway, and garden sheds providing ample extra storage.***Upper portion only*** This home presents an ideal opportunity for ***families or working professionals*** (id:47351)
2485 Badger Crescent
Oakville, Ontario
Welcome to 2485 Badger Crescent! Upgraded Executive 3 Storey End-Unit Townhome in Oakville's New "Encore" Glen Abbey Community. Walk through the double front doors to over 2,000 sq.ft.of luxurious living space includes 3 Bedrooms, 2+1 Baths, a Den and open main floor Kitchen, Breakfast and large Living & Dining area. Bright open concept kitchen with Quartz countertops and large Island. Breakfast area with patio door to huge Terrace with glass railings. Upper level offers 3 bedrooms, 5pc Main Bath and Master with Walk In Closet. Carpet Free! Many Upgrades throughout including, 9ft ceilings, dark engineering hardwood floors, wood staircase with iron railings, large floor tiles and customized high-end window covers. Floor to ceiling windows on every floor allow for an abundance of natural light to flow throughout the home. Double car garage with inside entrance to main floor Den perfect for working from home, Laundry Room and stairs to unfinished basement. Total 4 Parking. City will plant trees along the Bronte street. Close To Major Amenities, Golf Courses, Provincial Parks, trails, Top Rated Public/Private Schools, Minutes To Bronte GO Station & The Highway QEW, 403,407. Available December 16. Move in date earlier negotiable. Call this home!! (id:47351)
217 - 3465 Platinum Drive
Mississauga, Ontario
2nd Floor Shared Furnished Office space 2 Rooms for Rent-Sub Lease @ Biggest Halal & High Traffic Plaza in a prime Mississauga area. 2 Rooms for Rent plus sharing Meeting Room. High end Finishes with custom cabinets & large bright windows to advertise and get more traffic and business, spacious reception and waiting area, Excellent Opportunity To Start a New Business Or Relocate your existing business to a thriving commercial Hub in Mississauga. Lots of professional businesses, including Lawyers, accountants, and restaurants have set up practice in this prestigious plaza (id:47351)
1911 - 90 Absolute Avenue
Mississauga, Ontario
All Utilities + Parking + Locker Included! Unobstructed View Of City & Toronto Skyline. Floor To Ceiling Windows, Soaring 9Ft Ceiling, Open Concept Design, Modern Light Laminate Throughout, Large Closet In Bedroom, Large Balcony, Granite Counter Top & Sink, Under Cabinet Lighting In Kitchen, Enjoy 30,000 Sq Ft State Of The Art Amenities. Conveniently Situated Close To Shops, Restaurants, Square One, Transit, Hwys. *** New Immigrants Welcome!!! *** (id:47351)
Upper - 228 Silverbirch Drive
Newmarket, Ontario
Rare find! 2024 renovated and meticulously kept Detached Bungalow Home located at the Centre of Newmarket! Modern main floor unit featuring 1.5-Yr new Kitchen with Granite countertop, Kitchen Cabinets, S/S appliances, Lighting fixtures, Paint, Flooring, Washroom, Doors and Windows, Hi-Eff Furnace and Insulation to save energy bill. 3 spacious bedrooms and private laundry with 1.5-Yr new washer and dryer. Steps to Park, Transit, Tim Hortons, School. Minutes to Upper Canada Mall, Go Station, Library, Hospital, Amenities. Easy access to Hwy 404. Backyard shared with Bsmt Tenant. (id:47351)
1109 - 38 Widmer Street
Toronto, Ontario
* Premium, almost new 1 Bedroom unit in the CENTRAL Condos by Concord - a high-tech building located in the heart of downtown and steps to Toronto's tech hub! * built-in wall-to-wall bedroom closets with organizers * spa-inspired bathroom with plenty of built-in storage * High-end Built-in appliances. CENTRAL location, 5-10 min walk to 2 subway stations (Osgood & St. Andrew), Queen & King streetcars, trendy restaurants & cafes, boutique & retail shops, City Market & Fresh and Wild supermarket, Princess of Wales Theatre, Four Seasons Performing Centre, Roy Thompson Hall, TIFF Lightbox, OCAD, and Rogers Centre. Less than 15 min walk to Union Station (VIA/Go Transit/UP Express), Metro Toronto Convention Centre, Rogers Centre, Scotiabank Arena, The Well, financial district, and more! Amenities: 100% wifi connectivity in common areas, touch-less entry, 24hr concierge, fitness centre, coworking lounge, conference room, outdoor pool & theatre, refrigerated parcel storage, EV chargers & visitor parking! (id:47351)
3602 - 3 Concord Cityplace Way
Toronto, Ontario
***Brand New One-Bedroom with lake and park views at Concord Canada House!*** This beautifully-designed condo is the perfect fit for a working professional or anyone looking for a stylish downtown pied-a-terre. With floor-to-ceiling windows offering southwest-facing views, you'll enjoy lots of sunlight throughout the day and spectacular ciy views at night. Contemporary finishes and thoughtful design throughout the unit includes premium Miele appliances, built-in organizers, a large 105-sf balcony finished with composite wood decking, and a spa-like bath with an oversized medicine cabinet offering plenty of storage. This location is seriously unbeatable! Steps, literally, to Spadina streetcar that goes directly to Union station, THE WELL Shops+Restaurants, Canoe Landing Park+Community Centre, Rogers Centre, and the Waterfront. Minutes to coffee shops, restaurants, supermarkets like Sobeys & Farmboy, fitness studios, Metro Toronto Convention Centre, King West, and Tech Hub. Short walk to Union Station (GO Transit, VIA, UP Express), Financial District, RBC Waterpark Place, Scotiabank Arena, and Theatre District. Easy access to trails along the Marina and YTZ Airport. Live with ease in a professionally-managed unit and move in immediately! (id:47351)
44 Mentor Boulevard
Toronto, Ontario
Welcome to this large spacious full of sunlight 3 bedroom suit of a semi backsplit, approx 1250 sq ft with laundry in suit, large living/dinning and large master bedroom.located near North York's top primary and secondary school district, near Seneca College , No Frills , easy accesss to 404. one driveway parking is included . Hydro, water is included in the rent and is based on a resanable monthly ususage . Excessive amount will be charged back to the tennant. This is a non smoking perporty, no pets, basement is rented out-seperate entrance. Application form , Credit report , employment letter , references . Tennant inurance required . refunable key deposit $200. (id:47351)
698 Cooper Street
Ottawa, Ontario
Exceptional mixed-use fourplex prominently positioned on the corner of Cooper and Percy in the heart of high-demand Centretown. This income-generating asset features three residential units (one 3-bedroom, one 2-bedroom, and one 1-bedroom) plus a street-level commercial space currently leased to a barber shop until the end of 2027. The main floor offers excellent flexibility, currently configured as a three-bedroom residential unit with full basement alongside the commercial storefront. The second floor includes two well-appointed apartments, each with access to its own rooftop space and common washer/dryer. Residential units 1, 2 & 3 were renovated in 2021, with a new roof and new windows (3-bedroom unit) completed the same year. All appliances, light fixtures, HWT, and A/C units are included. Current rents: Barbershop approx. $35,670/year; 2-bedroom $23,400/year; 1-bedroom $19,680/year; 3-bedroom was recently owner-occupied (previously rented at $3,100/month) and is now vacant. Residential Neighbourhood Commercial zoning (R4UD (478) - C); buyer to complete due diligence regarding zoning and permitted uses under Ottawa zoning by-laws. Located steps to public transit and within walking distance to shops, restaurants, Chinatown, Little Italy, Lebreton Flats, and directly across from the Rideau Curling Club. A high-visibility corner property primed for growth-ideal for investors seeking stable income, value-add potential, or an owner-occupier opportunity. Check out our video tour. (id:47351)
3369 Findlay Creek Drive
Ottawa, Ontario
Welcome to this exceptional detached 4+1 bedroom, 5 bathroom home situated on a premium 45 foot wide corner lot in the heart of Findlay Creek. Offering over 3,500 sq. ft. of beautifully designed living space and an abundance of upgrades throughout, this home is ideally located within walking distance to parks, basketball courts, hockey rink, and tennis courts-perfect for active families. The main level boasts 9-foot ceilings, an open-concept layout, and rich hardwood flooring throughout, complemented by hardwood stairs leading to the second level. Elegant living and dining rooms provide ideal spaces for entertaining, while the spacious family room features a cozy gas fireplace. The stunning, fully upgraded kitchen is designed to impress, showcasing custom cabinetry, a custom kitchen island with quartz countertops, a gas stove, and stainless steel appliances, all with seamless flow into the main living areas. A large mudroom adds everyday convenience and functionality. The bright second level offers a spacious primary bedroom complete with a luxurious 5-piece ensuite bathroom. Two well-appointed guest bedrooms share a convenient Jack-and-Jill bathroom, while the fourth bedroom enjoys its own private ensuite-ideal for guests or multigenerational living. All bathroom countertops throughout the home have been upgraded to quartz, adding a cohesive and modern finish. The fully finished basement provides additional living space with a generous recreation room perfect for kids to play, a fifth bedroom, a 3-piece bathroom, and an abundance of storage space. With thoughtfully designed living areas across all levels, quality upgrades throughout, and an unbeatable location, this home is a rare opportunity in one of Ottawa's most sought-after communities. (id:47351)
407 - 4 Kimberly Lane
Collingwood, Ontario
Come home to Collingwood's Premier adult lifestyle community! Beautiful, spacious "Viceroy" model, 2 bed, 2 bath condo in Royal Windsor's newly constructed condominium building in Balmoral Village. From the Grande Front Foyer to the amazing rooftop party room/lounge and outdoor terrace, you know that you have come home to somewhere special! Enjoy expansive views from both bedrooms and from your large, private balcony accessed from patio doors from your Great Room! Open concept living/dining and kitchen area is perfect for entertaining. Includes 4 new stainless steel appliances and laundry pair in large laundry/utility room. Primary bedroom has spacious walk-in closet, ensuite with double vanities and glass walk-in shower. Guest bedroom w/double closet, and adjacent 4 pc. bathroom for convenience. Unit is on the 4th floor, with elevator close by and the convenience of an exclusive locker in the Locker Room, on the same floor. Underground parking spot is perfect in wintry weather....no more scraping ice off your windsheild! Residents have full use of the recreational facilities at the Balmoral Village Clubhouse and Recreation Centre with amenities such as an indoor pool; fitness studio; library; and a golf simulator to name a few. Steps away from the Cranberry Golf Course and access to trails for hiking, biking and walking. Short drive to Collingwood, Thornbury and Blue Mountain Resort for boutique shopping and a vast selection of restaurants, coffee shops and entertainment. Central location for ski hills and area beaches too! Make your move to "Resort-Style Living" at its best!! (id:47351)
223 - 80 Esther Lorrie Drive
Toronto, Ontario
Experience Luxury Living At Its Finest In This Meticulously Maintained 1 Bedroom Condo Unit At Cloud 9. With High Ceilings And An Open Concept Kitchen And Living Room. Wrap around oversized balcony. Enjoy The Convenience Of TTC At Your Doorstep, Nearby Go Transit, And Easy Access To Major Highways For Seamless Commuting. The Building Offers Premium Amenities, Including A High-End Party Room, Rooftop Lounge, Gym, And Indoor Pool. Laminate Flooring Throughout And Includes One Parking Spot And A Locker. Located Close To Humber College, Hospitals And Shopping With Stunning Views From The Rooftop, This Is The Perfect Place To Call Home. (id:47351)
120 Valley Vista Drive
Vaughan, Ontario
5 Bedroom Family Home In High Demand Lebovic Campus Area.7 Parking Spaces On Driveway.Original Owner! Well Maintained! Ideal Functional Layout! Open Concept Kitchen With Stainless Steel Brand New Appliances , Granite Countertop And A Spacious Breakfast Area.First Floor Office Perfect For Work At Home. New (2025) Hardwood Flooring Throughout, New Roof ( 2024) , New Entrance Door ( 2025) . Master Bedroom With Large Sitting Area, 5Pc Ensuite, His & Hers Walk-In Closets & Walk-Out Balcony . Finished Basement With Separate Entrance , Kitchen, 2 Bathrooms, Coin laundry And 4 Bedrooms With Additional Windows In Each Room (Rental Income Opportunities $3,200-$3,500 per month ) . Separate Cedar Sauna And Shed On The Backyard. Convenient Area Near Plazas, Parks, Schools, Community Center, Shopping, Hwy 407 & 7 (id:47351)
6 Laxford Avenue
Toronto, Ontario
Opportunity to rent this lovely, sun-filled main-level Bungalow in one of Scarborough's most desirable locations, bordering North York and close to popular restaurants along Lawrence Avenue. This spacious, renovated three-bedroom home features an eat-in kitchen with a walkout to the patio, gas stove, granite black countertops, and an open-concept living and dining area, LED pot lights throughout, a long front porch, exclusive private front yard for the main level, shared backyard, attached garage, and two parking spaces. Utilities are extra, and shared off-peak free laundry is available. The powder room is located in the basement within the laundry area and is allocated exclusively for the main-level tenants. Situated in a family-friendly neighbourhood, the home is within walking distance to excellent schools, TTC, groceries, cafés, restaurants, shopping, parks, and trails, with quick access to the DVP and Highway 401. Additional features include a Nest Wi-Fi doorbell camera, multiple CCTV Camera surrounding the home and Wi-Fi smart thermostat. The basement is rented separately. No pets and no smoking or vaping permitted. Applicants are required to submit an employment letter, recent pay stubs, credit report, and landlord references. A virtual tour video is available for review. (id:47351)
1714 - 11 Yorkville Avenue
Toronto, Ontario
Welcome to 11 Yorkville Avenue - Where Sophistication Meets Urban Living! This stunning studio suite offers a smart and stylish layout with high-end finishes and thoughtful upgrades throughout. Featuring soaring 9-foot ceilings, floor-to-ceiling windows, and wide-plank engineered hardwood floors, the space is further enhanced by a high-end custom closet system providing exceptional storage, and a bespoke Murphy bed that maximizes functionality without compromising comfort or design. Fully furnished, this unit is a perfect for Urbanite in the heart of Yorkville.The open-concept kitchen is equipped with sleek, integrated Miele appliances, quartz countertops, and custom cabinetry. Enjoy a spa-inspired 4-piece bathroom with premium fixtures and elegant tilework. Looking out through your floor-to-ceiling windows and take in the vibrant energy of Toronto's most prestigious neighbourhood.Located just steps from world-class dining, luxury boutiques, the TTC, and cultural landmarks such as the ROM and University of Toronto. Residents enjoy state-of-the-art amenities including a fitness centre, rooftop terrace, 24-hour concierge, and more. Perfect for professionals, students, or retires - this is Yorkville living at its best. (id:47351)
802 - 89 Church Street
Toronto, Ontario
Welcome to The Saint Condos at 89 Church Street in the heart of downtown Toronto. This bright 1 bedroom, 1 bathroom home offers a smart layout with modern style. The open living space is filled with natural light from large windows and features sleek finishes throughout. The kitchen includes built-in appliances, modern cabinets, and a clean design that makes cooking easy and fun. The bedroom is cozy and well sized with great storage, and the bathroom is fresh and stylish.Enjoy city living just steps from transit, shops, dining, parks, and the Financial District. Walk to St. Lawrence Market, Eaton Centre, and many top restaurants. Perfect for first-time buyers, professionals, or investors looking for a great downtown home. (id:47351)
802 - 18 Spring Garden Avenue
Toronto, Ontario
BRAND NEW VINYL FLOOR THROUGH-OUT!! FRESH PAINT!! BRNAD NEW DISHWASHER! ALL INCLUSIVE!! Stunning 2-bedroom, 2-bathroom luxury condo unit boasting nearly 900 SQRT, a spacious north/west-facing balcony, and an unbeatable location just steps from TTC, North York subway station, and Yonge Street shops.This beautiful suite features premium finishes and access to resort-style amenities including indoor pool, whirlpool, gym, sauna, party room, billiards, library, home theatre, guest suites, and 24-hour security. (id:47351)
698 Cooper Street
Ottawa, Ontario
Exceptional mixed-use fourplex prominently positioned on the corner of Cooper and Percy in the heart of high-demand Centretown. This income-generating asset features three residential units (one 3-bedroom, one 2-bedroom, and one 1-bedroom) plus a street-level commercial space currently leased to a barber shop until the end of 2027. The main floor offers excellent flexibility, currently configured as a three-bedroom residential unit with full basement alongside the commercial storefront. The second floor includes two well-appointed apartments, each with access to its own rooftop space and common washer/dryer. Residential units 1, 2 & 3 were renovated in 2021, with a new roof and new windows (3-bedroom unit) completed the same year. All appliances, light fixtures, HWT, and A/C units are included. Current rents: Barbershop approx. $35,670/year; 2-bedroom $23,400/year; 1-bedroom $19,680/year; 3-bedroom was recently owner-occupied (previously rented at $3,100/month) and is now vacant. Residential Neighbourhood Commercial zoning; buyer to complete due diligence regarding zoning and permitted uses under Ottawa zoning by-laws. Located steps to public transit and within walking distance to shops, restaurants, Chinatown, Little Italy, Lebreton Flats, and directly across from the Rideau Curling Club. A high-visibility corner property primed for growth-ideal for investors seeking stable income, value-add potential, or an owner-occupier opportunity. Check out our video tour. (id:47351)
86 Elm Street
Brantford, Ontario
Located in the highly sought-after Henderson Survey, this spacious 4-bedroom, 3-bathroom home offers an exceptional family lifestyle in one of the area’s most beloved neighbourhoods. The main level features spacious living spaces complemented by a gas fireplace, the option of main floor laundry, and a large mudroom, while the fully finished basement provides even more room to relax, work, or entertain. Upstairs you will find 4 bedrooms and a bathroom, perfect for large families! Step outside to a private backyard retreat complete with a separately fenced inground pool, a covered patio perfect for outdoor entertaining, and a cozy outdoor firepit. With no neighbours behind, you’ll appreciate the peaceful setting and added privacy. All of this is set within a fantastic community known for its mature trees, friendly atmosphere, and access to a highly rated school — a wonderful place to call home. (id:47351)
226 Bel-Air Avenue
Stoney Creek, Ontario
Welcome to the beautiful and quiet neighborhood of Winona, offering breathtaking escarpment views and the convenience of nearby schools, parks, the QEW, and Winona Crossing Super Centre just minutes away. This well-maintained home features a rear addition completed in 1991, creating a spacious primary bedroom. Enjoy the updated kitchen with stainless steel appliances, granite countertops, and pot lights, perfect for everyday living and entertaining. The main floor offers three generous bedrooms, while the lower level includes two additional bedrooms, bringing the total to five. With a separate entrance and a walk-up to the backyard, the lower level boasts a beautiful kitchen and living area, offering excellent potential for in-law living or additional income. Step outside to a large, private, fully fenced backyard complete with a deck off the kitchen, gazebo, and two sheds—an ideal space to relax or host gatherings. This home truly checks all the boxes. Welcome home! (id:47351)
Lower - 2 Forfar Court
Kitchener, Ontario
Brand New, Bright & Spacious Legal Basement Suite for Rent! Looking for a comfortable and modern livingspace? This newly built, high-ceiling legal basement suite is perfect for you! Enjoy the benefits of a brand newhome with all the amenities you need. House Features Bright & Airy, Large windows throughout the suiteprovide ample natural light, making it feel open and inviting. Private Entrance - Enjoy the convenience andprivacy of your own side entrance. Massive Storage - Tons of storage space to keep your belongings organizedand out of sight. A spacious kitchen perfect for cooking and entertaining. In-Unit Laundry - Enjoy theconvenience of your own washer and dryer. Cozy Fireplace - Relax and unwind by the fireplace. SeparateHydro - Control your own energy consumption and costs. (id:47351)
3415 Cedar Springs Road
Burlington, Ontario
Welcome to 3415 Cedar Springs Road, a rare offering of approximately 80 acres of prime agricultural land nestled in the rolling countryside of North Burlington. Surrounded by natural beauty and located just minutes from the Niagara Escarpment, this property provides the ideal setting to build your dream country estate, hobby farm, or equestrian retreat. Zoned agricultural (A), the property permits the construction of one residential dwelling and offers endless potential with its open fields, mature woodlands, and gently rolling terrain. Enjoy the best of rural living with access to some of Burlington's most scenic outdoor destinations - including Mount Nemo Conservation Area, Crawford Lake, Rattlesnake Point, and the Bruce Trail, all just minutes away for hiking, rock climbing, and breathtaking views. Explore nearby Hilton Falls for picturesque waterfalls or Lowville Park, known for its tranquil creekside walking trails, baseball diamonds, and family picnic areas. Despite its peaceful country setting, the property is only a short drive to downtown Burlington, Waterdown, Milton, and major commuter routes (403/407/QEW), offering the perfect balance of serenity and convenience. Highlights: Approx. 80 acres of rolling farmland and natural beauty Agricultural zoning allows for one residential dwelling Minutes to Mount Nemo, Rattlesnake Point, and the Bruce Trail Nearby Hilton Falls, Lowville Park, and scenic waterfalls Family-friendly amenities including parks, trails, and baseball diamonds Easy access to McMaster University, downtown Burlington, and major highways This is a unique opportunity to create your dream property in one of Burlington's most prestigious rural settings, surrounded by nature and endless recreation. (id:47351)
55 Zelda Road E
Brampton, Ontario
Beautiful 2 Story Freehold Bright Corner Townhouse in Brampton's Prestige neighborhood. Rare Elevation with 4 Bedrooms + Loft makes it feels like a Detached home. Corner Unit So Lots of Natural light and generous Living space! Double Door Entry! Freshly painted! Hardwood Floors! Open Concept Design! 9' ceilings on the main floor with a spacious Living, Family and dining room for entertaining. Executive kitchen layout upgraded with quartz countertops, extended with cabinetry and upgraded tiles ,stainless steel appliances, custom backsplash, spacious eating area with walk out wooden deck. Wood staircase with metal picket railing, gas fireplace in Family Room. Extended driveway with concrete all the way through to backyard. Main floor laundry access from the garage. Master bedroom has generous size walk-in closet. 2 minute walk to parks and schools. Central location close to Schools, Parks, HWY, Bus route, Grocery Stores, Shops and much more! (id:47351)
869 Magnolia Terrace
Milton, Ontario
Immensely Upgraded 4 br/4 wr house offers an inviting main floor with a spacious living area seamlessly connected to an open concept kitchen/ dining, upgraded large quartz island, beautiful wall fireplace with brackets provided for TV and upgraded hardwood floors throughout. Convenient powder room and direct entry form the garage. Upstairs having 4 bedrooms out of which two bedrooms having its own ensuite Second floor also features a laundry room. This residence isn't just a house, it is a home of comfort and memories you'll create. Basement is not included. Tenants to pay 70% of all utilities and Hot water tank rental. (id:47351)
Lower Level - 22 Hollister Road
Toronto, Ontario
Modern + Clean + Sunny Lower Level. Open Concept Living + Dining with Cozy Fireplace. Modern Bath with Shower. Freshly Painted. Bright 2 Bedrooms with Large Closets. High Ceilings. Relax on the Patio. Separate Entrance. Private Laundry. One Parking Space. Perfect for professionals and couple looking for a Quiet + Family Oriented Neighbourhood. Schools, Pool, Library, Tim Hortons, Grocery, TTC Bus (3 min walk). HWY 401/427/QEW/409/403. Shop @ Sherway. Play @ Centennial Park. (id:47351)
120 Queen Mary Drive
Brampton, Ontario
Bright and spacious 3-bedroom home located in one of the most desirable neighbourhoods of WestBrampton. Features a functional layout with sun-filled living areas and a large eat-in kitchen with breakfast space. Generous-sized bedrooms, well maintained throughout. Close to schools, parks, transit, shopping, and all major amenities. Ideal for families. (id:47351)
38 Abelard Avenue
Brampton, Ontario
Gorgeous Well Maintained 3 Bedroom & 3 Bath Home In Great Locale Located Minutes From Sheridan College, Highway, Public Transit & All Amenities. Many Updates Including Flooring, Paint, Interlock Walkway, Landscaping, Patio & The List Goes On And On. W/O To Private Deck. Upper Portion Only. (id:47351)
116 - 49 Broadfield Drive W
Toronto, Ontario
Elevated Living, Exceptional Rewards! Sign A 14-Month Lease And Receive Two Months Free Rent, Three Months Free Parking, Six Months Free Locker, PLUS For A Limited Time, Complimentary Wifi. Welcome To The Markwood - A Thoughtfully Designed Rental Community Nestled In The Heart Of Markland Wood. Be Among The First To Call This Beautifully Appointed 3 Bedroom, 2 Bathroom Suite Home. Designed With Space And Privacy In Mind, This End Unit Townhome Style Suite Features A Private Street-Level Entrance Along A Quiet Neighbourhood Street And A Bright, Open-Concept Layout Ideal For Comfortable Everyday Living. The Modern Kitchen Is Appointed With Sleek Quartz Countertops And Full Sized Stainless-Steel Appliances, Including A Dishwasher, Offering A Stylish And Highly Functional Space For Cooking And Entertaining. Three Well-Proportioned Bedrooms Provide Generous Closet Space, Including A Primary Bedroom With An Ensuite Bathroom, While A Second Spa-Inspired Bathroom Adds Convenience And Comfort. Extending Your Living Space Outdoors, The Large Private Terrace Offers A Perfect Setting For Relaxing Or Entertaining At Home.This Suite Is Truly Move-In Ready, Complete With All Light Fixtures, Roller Blinds, And In-Suite Stacked Laundry Included. Individually Controlled Thermostats Ensure Year-Round Comfort - Cool Summers And Cozy Winters, Exactly How You Like It. Residents Enjoy Access To An Impressive Collection Of State-Of-The-Art Amenities, Including A Fully Equipped Fitness Centre And Yoga Studio, Party Room And Social Lounge, Media/Movie Room, Co-Working Space, Children's Play Area, And A Pet Wash Station. Coming Late Spring 2026, Outdoor Amenities Will Further Enhance The Community With An Outdoor Courtyard And BBQ Area, Children's Playground, And A Fenced Dog Run. Tenant To Pay Hydro And Water. Perfectly Located Steps From TTC, Parks, Schools, And Everyday Conveniences, The Markwood Offers Elevated Rental Living In A Well-Connected, Family-Friendly Neighbourhood. (id:47351)
229 - 49 Broadfield Drive W
Toronto, Ontario
Elevated Living, Exceptional Rewards! Sign A 14-Month Lease And Receive Two Months Free Rent, Three Months Free Parking, Six Months Free Locker, PLUS For A Limited Time, Complimentary Wifi. Welcome To The Markwood - A Thoughtfully Designed Rental Community Nestled In The Heart Of Markland Wood. Be The First To Call This Beautifully Appointed 2 Bedroom, 2 Full Bathroom Townhome Suite Home. This Second Floor Suite Features A Private Street-Level Entrance Along A Quiet Neighbourhood Street And A Bright, Open-Concept Layout Ideal For Comfortable Everyday Living. The Modern Kitchen Is Equipped With Sleek Quartz Countertops And Full Sized Stainless-Steel Appliances, Including A Dishwasher, Offering A Stylish And Highly Functional Space For Cooking And Entertaining. Two Well-Proportioned Bedrooms Provide Generous Closet Space, Including A Primary Bedroom With An Ensuite Bathroom, While A Second Spa-Inspired Bathroom Adds Convenience And Comfort. Extending Your Living Space Outdoors, The Private Balcony Offers A Perfect Setting For Relaxing Or Entertaining At Home. This Suite Is Truly Move-In Ready, Complete With All Light Fixtures, Roller Blinds, And In-Suite Stacked Laundry Included. Individually Controlled Thermostats Ensure Year-Round Comfort - Cool Summers And Cozy Winters, Exactly How You Like It. Residents Enjoy Access To An Impressive Collection Of State-Of-The-Art Amenities, Including A Fully Equipped Fitness Centre And Yoga Studio, Party Room And Social Lounge, Media/Movie Room, Co-Working Space, Children's Play Area, And A Pet Wash Station. Coming Late Spring 2026, Outdoor Amenities Will Further Enhance The Community With An Outdoor Courtyard And BBQ Area, Children's Playground, And A Fenced Dog Run. Tenant To Pay Hydro And Water. Perfectly Located Steps From TTC, Parks, Schools, And Everyday Conveniences, The Markwood Offers Elevated Rental Living In A Well-Connected, Family-Friendly Neighbourhood. (id:47351)
509 - 4365 Bloor Street W
Toronto, Ontario
Elevated Living, Exceptional Rewards! Sign A 14-Month Lease And Receive Two Months Free Rent, Three Months Free Parking, Six Months Free Locker, PLUS For A Limited Time, Complimentary Wifi. Welcome To The Markwood - A Thoughtfully Designed Rental Community Nestled In The Heart Of Markland Wood. Be The First To Call This Beautifully Appointed 3 Bedroom, 2 Full Bathroom Suite Home. This Exceptional Corner Suite Features A Smart, Open-Concept Layout Designed For Comfortable Everyday Living. The Modern Kitchen Is Finished With Sleek Quartz Countertops & Large Island, Full Size Stainless-Steel Appliances, Including A Dishwasher, Creating A Space That's Both Functional And Stylish. Three Well-Proportioned Bedrooms Provide Generous Closet Space, Including A Primary Bedroom With An Ensuite Bathroom, While A Second Spa-Inspired Bathroom Adds Convenience And Comfort. Extending Your Living Space Outdoors, The Wrap Around, Private Terrace Offers The Perfect Setting For Relaxing Or Entertaining At Home. This Suite Is Truly Move-In Ready, Complete With All Light Fixtures, Roller Blinds, And In-Suite Stacked Laundry Included. Individually Controlled Thermostats Ensure Year-Round Comfort - Cool Summers And Cozy Winters, Exactly How You Like It. Residents Enjoy Access To An Impressive Collection Of State-Of-The-Art Amenities, Including A Fully Equipped Fitness Centre And Yoga Studio, Party Room And Social Lounge, Media/Movie Room, Co-Working Space, Children's Play Area, And A Pet Wash Station. Coming Late Spring 2026, Outdoor Amenities Will Further Enhance The Community With An Outdoor Courtyard And BBQ Area, Children's Playground, And A Fenced Dog Run. Tenant To Pay Hydro And Water. Perfectly Located Steps From TTC, Parks, Schools, And Everyday Conveniences, The Markwood Offers Elevated Rental Living In A Well-Connected, Family-Friendly Neighbourhood. (id:47351)
530 - 4365 Bloor Street
Toronto, Ontario
Elevated Living, Exceptional Rewards! Sign A 14-Month Lease And Receive Two Months Free Rent, Three Months Free Parking, Six Months Free Locker, PLUS For A Limited Time, Complimentary Wifi. Welcome To The Markwood - A Thoughtfully Designed Rental Community Nestled In The Heart Of Markland Wood. Be Among The First To Call This Beautifully Appointed 1 Bedroom, 1 Bathroom Suite Home. This West-Facing Courtyard Suite Features A Charming Juliette Balcony And A Smart, Open-Concept Layout Designed For Comfortable Everyday Living. The Modern Kitchen Is Finished With Sleek Quartz Countertops And Stainless-Steel Appliances, Including A Dishwasher, Creating A Space That's Both Functional And Stylish. The Spacious Bedroom Offers Generous Closet Space, While The Spa-Inspired 3-Piece Bathroom Provides A Relaxing Retreat At The End Of The Day. This Suite Is Truly Move-In Ready, Complete With All Light Fixtures, Roller Blinds, And In-Suite Stacked Laundry Included. Individually Controlled Thermostats Ensure Year-Round Comfort - Cool Summers And Cozy Winters, Exactly How You Like It. Residents Enjoy Access To An Impressive Collection Of State-Of-The-Art Amenities, Including A Fully Equipped Fitness Centre And Yoga Studio, Party Room And Social Lounge, Media/Movie Room, Co-Working Space, Children's Play Area, And A Pet Wash Station. Coming Late Spring 2026, Outdoor Amenities Will Further Enhance The Community With An Outdoor Courtyard And BBQ Area, Children's Playground, And A Fenced Dog Run. Tenant To Pay Hydro And Water. Perfectly Located Steps From TTC, Parks, Schools, And Everyday Conveniences, The Markwood Offers Elevated Rental Living In A Well-Connected, Family-Friendly Neighbourhood. (id:47351)
112 - 45 Broadfield Drive W
Toronto, Ontario
Elevated Living, Exceptional Rewards! Sign A 14-Month Lease And Receive Two Months Free Rent, Three Months Free Parking, Six Months Free Locker, PLUS For A Limited Time, Complimentary Wifi. Welcome To The Markwood - A Thoughtfully Designed Rental Community Nestled In The Heart Of Markland Wood. Be Among The First To Call This Beautifully Appointed 1 Bedroom, 1 Bathroom Suite Home. Designed With Space And Privacy In Mind, This Townhome Style Suite Features A Private Street-Level Entrance Along A Quiet Neighbourhood Street And A Bright, Open-Concept Layout Ideal For Comfortable Everyday Living. The Modern Kitchen Is Finished With Sleek Quartz Countertops And Stainless-Steel Appliances, Including A Dishwasher, Creating A Space That's Both Functional And Stylish. The Spacious Bedroom Offers Generous Closet Space, Along With A Spa-Inspired 3-Piece Bathroom. Extending Your Living Space Outdoors, The Large Private Terrace Offers A Perfect Setting For Relaxing Or Entertaining At Home.This Suite Is Truly Move-In Ready, Complete With All Light Fixtures, Roller Blinds, And In-Suite Stacked Laundry Included. Individually Controlled Thermostats Ensure Year-Round Comfort - Cool Summers And Cozy Winters, Exactly How You Like It. Residents Enjoy Access To An Impressive Collection Of State-Of-The-Art Amenities, Including A Fully Equipped Fitness Centre And Yoga Studio, Party Room And Social Lounge, Media/Movie Room, Co-Working Space, Children's Play Area, And A Pet Wash Station. Coming Late Spring 2026, Outdoor Amenities Will Further Enhance The Community With An Outdoor Courtyard And BBQ Area, Children's Playground, And A Fenced Dog Run. Tenant To Pay Hydro And Water. Perfectly Located Steps From TTC, Parks, Schools, And Everyday Conveniences, The Markwood Offers Elevated Rental Living In A Well-Connected, Family-Friendly Neighbourhood. (id:47351)
75 Avani Avenue
Markham, Ontario
Welcome To This Brand New Townhome Built By Mattamy Homes. Overlooks A Future Serene Park In The Highly Desirable Victoria Square Community. Over 1600 sqt. Of Elegant Interior Living Space With An Open-Concept Layout. The Modern Kitchen Boasts Premium Stainless Steel Appliances, Quartz Countertops, Upgraded Custom Cabinetry And Pantry. The Third Level Hosts Three Generously Sized Bedrooms, Including A Luxurious Primary Suite With A Spa-Like Ensuite Complete With A Frameless Glass Shower. Conveniently Located Just Minutes Drive From Angus Glen Golf Club, Costco, T&T Supermarket, Top-Rated Schools( Lincoln Alexander Public School & St. Augustine Catholic High School Zone) Community Centres, Parks, Cafes, Restaurants, LCBO, Etc. Easy access to Hwy 404. Experience The Perfect Blend Of Comfort, Style, And Convenience In This Exquisite New Home. A Must See!!! (id:47351)
17 Newdawn Crescent
Toronto, Ontario
Excellent location in a quiet and prestigious neighborhood! This End Unit (Like A Semi) Freehold Townhouse With Finished Walkout Basement. $$$ Spent On Upgrades. Featuring 4 spacious bedrooms and 4 modern bathrooms, the home boasts a thoughtfully designed layout with smooth ceilings on the main and second floors and seamless flooring throughout. The finished walkout basement is open and bright, offering additional versatile living space. Enjoy the beautifully landscaped backyard for outdoor gatherings. Close to: Hwy 401/404, TTC, top schools, shopping centers, community facilities, Pacific Mall, hospitals, and more. (id:47351)
504 - 1 Kyle Lowry Road
Toronto, Ontario
Be the first occupant of a brand new Luxury Residence by Crosstown - Aspen Ridge. Live in Uptown with easy access to Highway, Transit and other public amenities. Experience an urban living in this brand new 2 bedroom, 2 bathroom residence with 9-foot ceilings and a sophisticated open-concept design. The primary bedroom offers a walk-in closet and spainspired ensuite, while the kitchen features premium, brand new appliances. Floor-to-ceiling windows and a private balcony overlook the beautifully landscaped courtyard, bringing natural light and serenity into your space. Residents enjoy exclusive access to world-class amenities, including 24/7 concierge & security, a cutting-edge fitness centre, rooftop terrace, elegant party room, and co-working lounge designed for today's professionals. Located in one of Toronto's most sought-after master-planned communities, Crosstown offers unmatched convenience with proximity to CF Shops at Don Mills, the Aga Khan Museum, Sunnybrook Hospital, Edward Garden, Schools, Wilket Creek Park, and the upcoming Crosstown LRT. Includes 1 parking space (id:47351)
2608 - 35 Parliament Street
Toronto, Ontario
Welcome to The Goode Condos in the heart of Toronto's iconic Distillery District. This brand-new northwest-facing corner suite offers **2 bedrooms, 2 bathrooms-each with a full bathtub-**and a large private balcony with stunning downtown skyline, CN Tower, and lake views. Features include 9' ceilings, floor-to-ceiling windows, and abundant natural light throughout.Perfect for new families, families with children, or couples, this suite delivers both comfort and functionality. Enjoy urban living with cobblestone streets, boutiques, cafés, galleries, parks, and transit just steps away. Building amenities include a fitness centre, yoga studio, co-working space, games room, and party room. Outdoor amenities feature two terraces, swimming pool, sun deck, garden dining areas, and BBQs.A rare opportunity to lease a bright corner unit with exceptional views in one of Toronto's most sought-after neighbourhoods. (id:47351)
1903 - 225 Sumach Street
Toronto, Ontario
Spacious Corner 2 Br, 2Bath Condo With Stunning Views Of The City And Lake . Floor To Ceiling Windows. Functional Layout Open Concept Kitchen With Tasteful Finishes . Located 5 Minute Car Ride From Eaton Center And The Heart Of Downtown. Neighborhood Was Recently Revitalized With A New Aquatic Center, Ice Rink, Soccer Field And More. Close To Highways And Public Transit. Building Amenities Includes Gym, Co-Working Room, Rooftop Patio, 24 Concierge And More. Extras:Fridge , Stove , Washer , Dryer , Microwave, Dishwasher , Double Roller Blinds (id:47351)
155 St Leger Street Unit# 107
Kitchener, Ontario
This stunning 2-bedroom boasts 2 full bathrooms, modern countertops throughout, carpet free flooring, and an open-concept layout flooded with natural light. The kitchen features high-end stainless-steel appliances. The space is both spacious and bright, with a modern ambiance perfectly suited to urban living. Step out onto the lovely 70 sqft balcony for friend gathering and liftstyle. The building itself offers a fitness room and amenity room perfect for private parties and meetings in addition to EV charger stations in the underground garage, visitor parking both surface and underground and elevators. Conveniently located just 13 minutes from the University of Waterloo, 8 minutes from Wilfrid Laurier University, and 6 minutes from Conestoga College, Waterloo Campus. Only a 50-minute drive from Mississauga! Plus, it’s within walking distance of Breithaupt Park. (id:47351)
6284 St. Michael Avenue
Niagara Falls, Ontario
Welcome to 6284 St. Michael Avenue, a stunning 4-bedroom, 3-bath, two-story home nestled in one of Niagara Falls' most sought-after neighborhoods. Located just minutes from parks, shopping, public transportation, and top-rated schools, this home offers incredible living space, unmatched convenience, and a premium lifestyle. This property was built in 2014 , situated on a 49.99 ft x 112.7 ft lot. It has been well-maintained, offering comfort and functionality for modern family living. Amenities include a spacious two-car garage, a double car driveway, and a bright, open-concept living and dining area. The main level also boasts a two-piece powder room, a bright laundry room, a gas fireplace family room, and a well-appointed kitchen. The property features an eat-in kitchen with seamless access to a fully fenced backyard. Large windows and a 9-foot ceiling provide an abundance of natural light, creating a warm and inviting atmosphere throughout the home. On the upper floor, there is a versatile loft area , one 3 pcs bathroom, and 4 generously sized bedrooms, each with a walk-in closet. The primary suite features with his and hers closet and a 5-piece ensuite bathroom. (id:47351)
37 Periwinkle Road
Springwater, Ontario
Luxury Living at Its Finest in Prestigious Midhurst, Enter through a grand double-door foyer into a flawless, carpet-free, fully upgraded residence showcasing upscale finishes, quartz countertops, rich hardwood floors, and soaring 9-foot ceilings on both levels. Sun-filled interiors flow into a striking family room with coffered ceiling and fireplace, while the sleek chef's kitchen with central island is designed for effortless entertaining. A main-floor office delivers refined executive functionality. Upstairs, the home features two luxurious primary bedrooms, including a showstopping main retreat with a spa-inspired 6-piece ensuite, along with an upper-level entertaining den and a separate laundry room. The home also offers a separate entrance to the basement, providing excellent future potential, plus smart garage door openers with built-in cameras, Truly move-in ready and ideally located just steps from Hickling trails, a nearby golf club, and Snow Valley Ski Resort - where fully upgraded luxury meets lifestyle perfection. (id:47351)
103b Stirling Avenue
Ottawa, Ontario
Short term executive rental. Experience elevated urban living in this stunning three-storey semi-detached home, ideally located in the heart of Hintonburg- one of the city's most vibrant, walkable neighbourhoods known for its cafés, boutiques, and dining scene. This show-stopping residence offers a thoughtfully designed open-concept main floor, perfect for both entertaining and everyday comfort. The chef-inspired kitchen anchors the space, flowing seamlessly into the dining area and an inviting sitting area with direct access to the backyard. A convenient powder room completes this level. Engineered white oak hardwood floors and expansive windows fill the home with natural light, creating a warm yet refined atmosphere throughout the top three levels. The second floor features a versatile loft ideal for a workspace or reading nook, along with in-suite laundry, a full bathroom, and two generously sized bedrooms positioned on opposite ends for privacy. Occupying the entire third floor, the luxurious primary suite is a true private retreat. Enjoy a king-sized bedroom, spa-like ensuite with a stand-alone soaker tub and separate shower, a large walk-in closet, and exclusive access to a private rooftop terrace-perfect for morning coffee or evening relaxation. The fully finished basement adds valuable living space, complete with a third full bathroom and ample storage. With its spacious layout and multiple flexible areas, this home is exceptionally well-suited for working from home or extended stays. Outside, the fully fenced backyard provides a private setting for dining al fresco and summer entertaining. A rare offering that combines modern luxury, exceptional space, and an unbeatable location-this Hintonburg home delivers a premium short-term rental experience. (id:47351)
