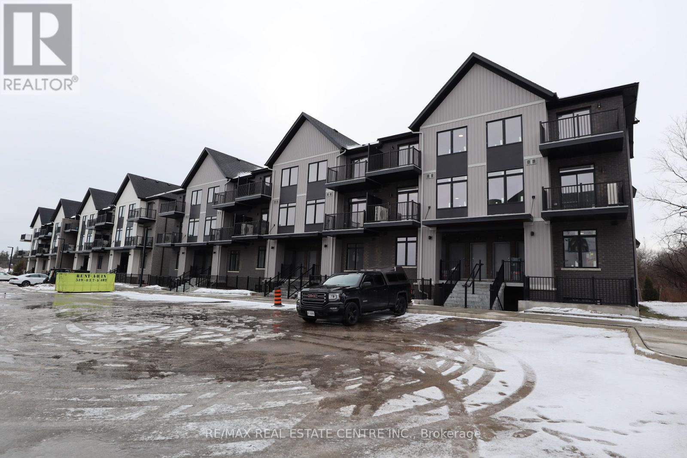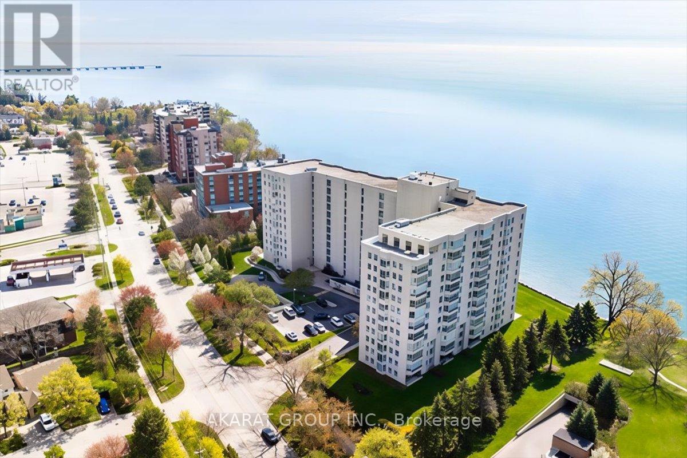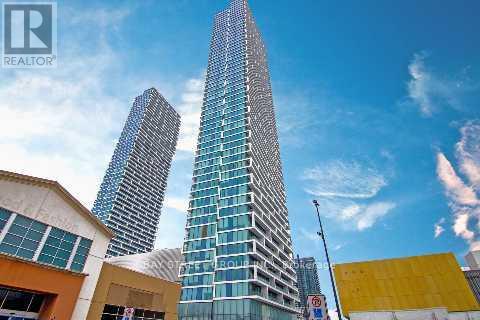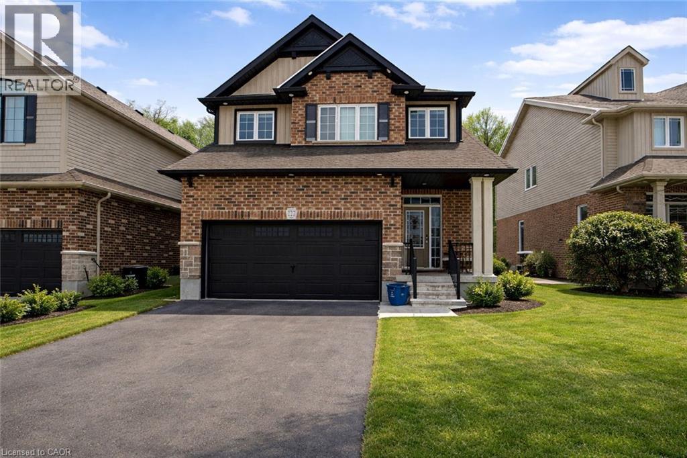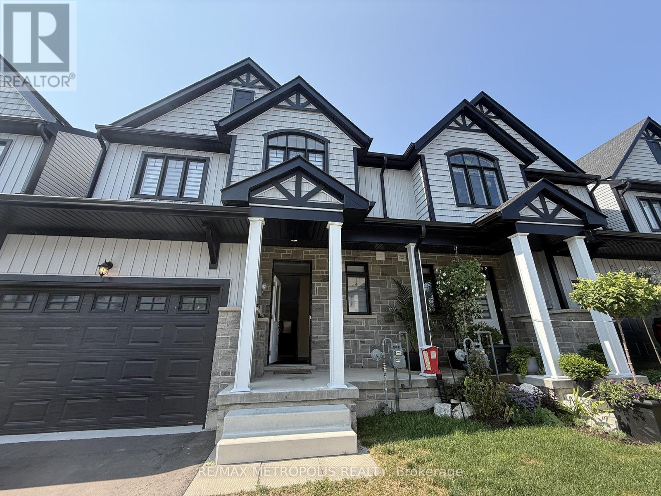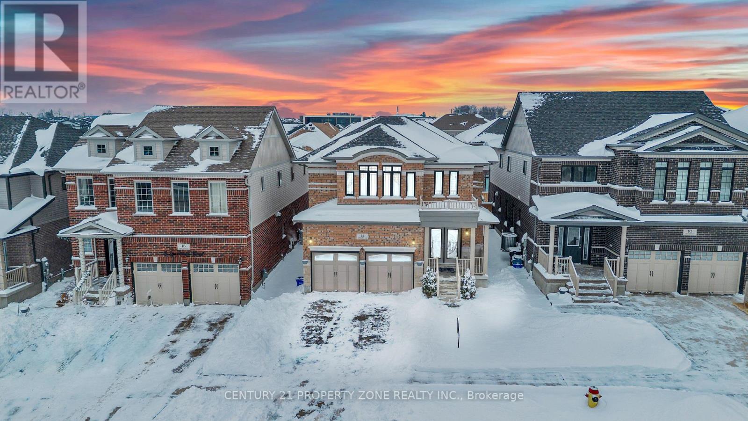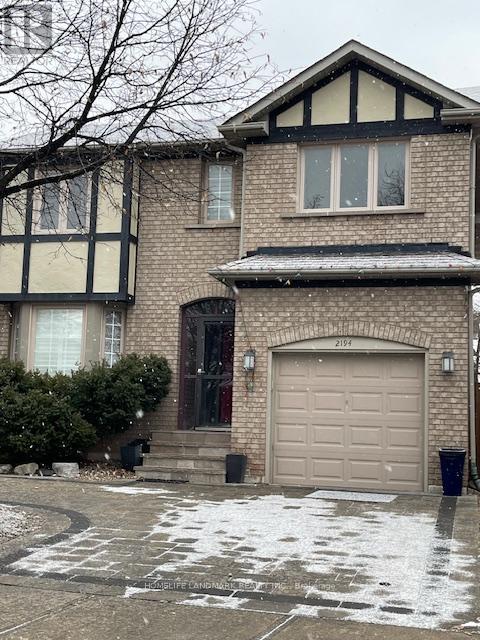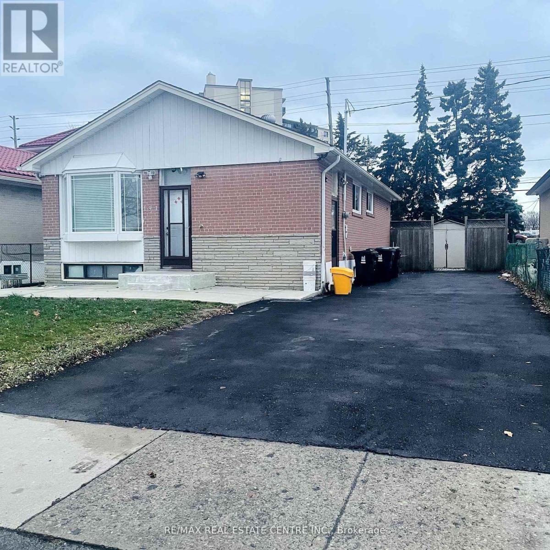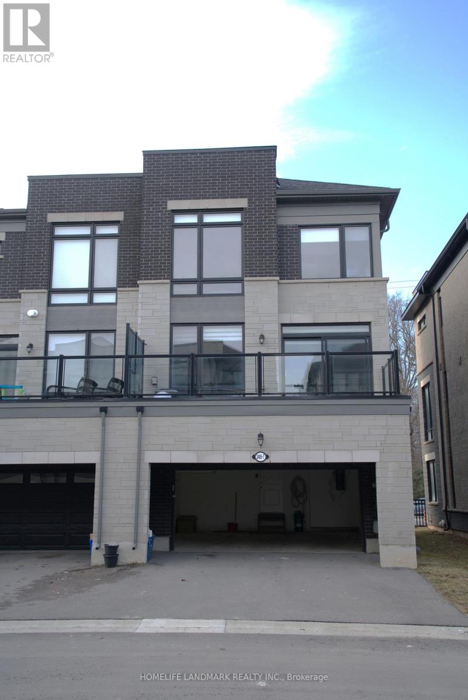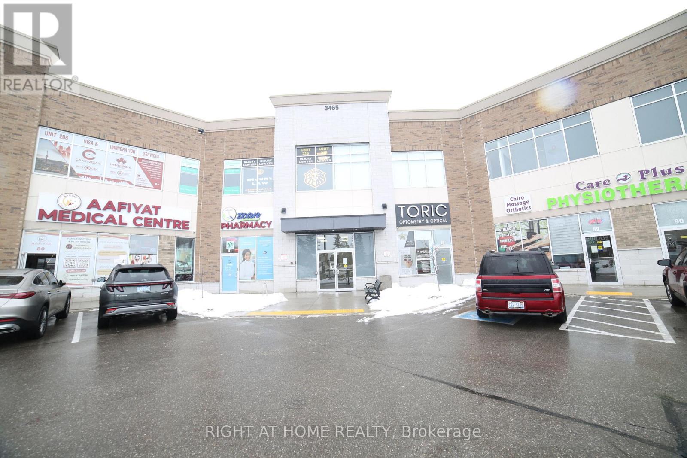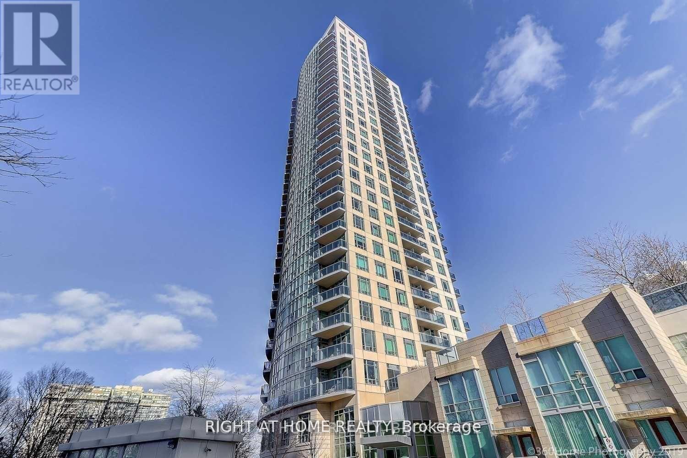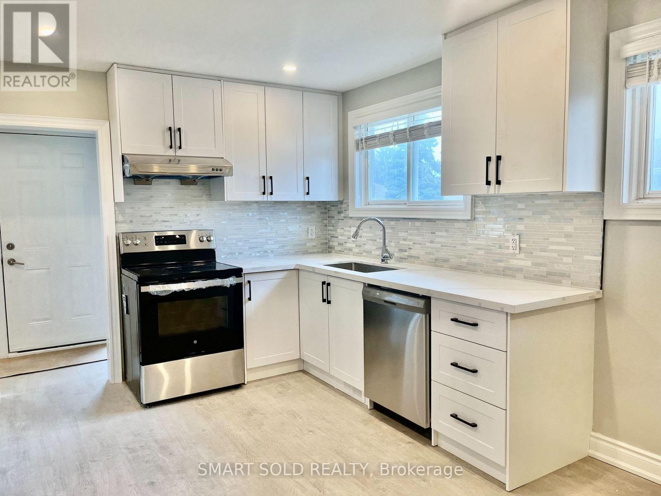B130 - 824 Woolwich Street
Guelph, Ontario
Welcome to Northside in Guelph, a modern stacked townhome community by award-winning Granite Homes. This brand-new 869 sq. ft. one-level unit offers 2 bedrooms and 2 full bathrooms, featuring 9-foot ceilings, luxury vinyl plank flooring, quartz countertops, and stainless steel kitchen appliances. In-suite laundry with washer and dryer included. Enjoy a private balcony with city owned Green Space, ideal for outdoor relaxation. Located in desirable North Guelph, within walking distance to SmartCentres for shopping, groceries, and dining. Close to Riverside Park, public transit, and the 99 Express route providing convenient access to Downtown Guelph and the University of Guelph. Parking available for 1 vehicle and second can be leased at $100 per month. Community amenities include a neighbourhood park and outdoor common spaces. A well-located, low-maintenance rental offering modern finishes and everyday convenience. (id:47351)
911 - 5280 Lakeshore Road
Burlington, Ontario
Welcome to this bright, south-facing waterfront condo with direct views of Lake Ontario. This well-laid-out 2-bedroom, 2-bathroom suite offers approximately 1,277 sq ft of living space with laminate flooring throughout and large windows that fill the unit with natural light.The living area comes with an electric fireplace and flows into a spacious sunroom overlooking the lake, ideal for everyday living or entertaining. The kitchen features ample cabinetry, stone countertops, stainless steel appliances, and a breakfast area by the bay window. The primary bedroom includes a 3-piece ensuite and closet. The second bedroom is well sized and located near the main 3-piece bathroom. A separate laundry room provides in-suite convenience.Property comes with one underground parking space (exclusive use). Maintenance fees include heat, hydro, water, parking, common elements, and building insurance.Well-managed waterfront building with amenities including outdoor pool, tennis court, exercise room, party/meeting room, sauna, community BBQ, elevator, and beautifully maintained lakefront grounds with a seawall. Direct lake access and south shoreline exposure.Convenient location close to parks, trails, public transit, and amenities, with easy access to Appleby GO and major highways. (id:47351)
1801 - 5 Buttermill Avenue
Vaughan, Ontario
Beautiful 2Br + Den Suite. Bright, Spacious. Modern Kitchen Design W/B/I Appliances, Countertop And Cabinet Lighting. Large Balcony.Laminated Floor Throughout. Bedroom W/Large Closet + W/O Balcony. Steps From The Subway,Bus Station And Major Highways.; 2 Stop Away From York University.Walk To Lots Of Shops And Restaurants, Ymca & Much More. Easy Access 400/401/407. (id:47351)
127 Elmbank Trail Unit# Upper
Kitchener, Ontario
UPPER UNIT FOR LEASE — Welcome to 127 Elmbank Trail, Unit #UPPER, Kitchener, a bright and spacious 2-bedroom, 2.5-bath upper unit offering an impressive 2,064 sq. ft. of well-designed living space, ideal for professionals or families seeking comfort and convenience. This beautifully maintained home features a functional layout with generous living and dining areas, abundant natural light, and modern finishes throughout, along with the rare benefit of 2 garage parking plus 2 driveway spaces. Situated in a desirable, family-friendly neighborhood close to parks, schools, shopping, and transit, this home offers the perfect blend of space, location, and lifestyle. Tenant to pay 70% of utilities. A fantastic leasing opportunity in one of Kitchener’s most sought-after communities! (id:47351)
81 - 151 Rosie
Blue Mountains, Ontario
Charming Townhome in The Blue Mountains - A Year-Round Retreat. Welcome to your dream home and perfect getaway in one of the most sought-after locations in The Blue Mountains. This beautifully maintained two-storey end-unit townhouse offers the ideal blend of comfort, space, and convenience, nestled by the lake and directly across from the Georgian Peaks Ski Club-a true four-season destination.Featuring three generously sized bedrooms and two full bathrooms on the second floor, this home is perfectly suited for families, couples, or savvy investors. The main level offers separate living, dining, and kitchen areas, providing both functionality and flexibility for everyday living and entertaining. Thoughtfully designed with care and comfort in mind, the home showcases a bright, open-concept feel, high-end finishes, and stainless steel appliances, including a fridge, stove, and dishwasher.Step outside and enjoy the serenity of the mountains and beautiful lake and beach views from your backyard. Outdoor enthusiasts will love the close proximity to the Georgian Trail, Delphi Point Park, and the shores of Georgian Bay, offering endless opportunities for recreation in every season.Whether you're seeking a peaceful summer escape, a winter ski retreat, or a year-round residence, this exceptional property delivers the best of both worlds. Just a 7-minute drive to Blue Mountain Village, you'll have easy access to shopping, dining, schools, and year-round entertainment. (id:47351)
14 Spachman Street
Kitchener, Ontario
Discover Elevated living at 14 Spachman Street, a beautifully crafted 2021 Built Fusion Homesresidence designed for modern elegance & Still under tarion warranty.Step into a grand foyerfinished with elegant porcelain flooring, flowing seamlessly into hardwood floors throughoutthe great room and dining area.The chef's kitchen impresses with a walk-in pantry, quartz-topped island and sleek stainlesssteel appliances-perfect for style and function. An oak staircase adds timeless sophistication.Retreat to the primary suite, featuring a spa-inspired 4-piece ensuite with soaker tub,glass-enclosed shower, and a spacious walk-in closet. Bedrooms two and three also offer walk-inclosets, delivering comfort and convenience throughout.Enjoy a fully fenced backyard, plus a separate entrance to the unfinished basement, offeringexceptional future potential for your personal touch, Whether you envision a media room, gym,or additional living space, the possibilities are endless.Ideally located steps from St. Josephine Bakhita Catholic School and Oak Creek Public School,with easy access to shopping plazas. (id:47351)
2194 Oak Bliss Crescent
Oakville, Ontario
WELCOME TO THIS Updated 3 Br Detached HOME In Westoak Trails. New painting on the main floor and kitchen, giving the home a bright and refreshed feel! Wide Plank Hardwood Throughout The Main Level. Large Windows, Gourmet Kitchen With Contemporary Custom Cabinetry, newer Appliances, Granite Counter Top, Backsplash, BREAKFAST AREA. Pot Lights And Hardwood Floors. Spacious Master Bedroom With 4 PC ENSUITE AND Ample Closet Space, Finished BASEMENT. 3-Season Gazebo With Lush Landscaping & Bbq Area. CLOSE TO Library, Parks, Trails, Public Transit, Rec./Community Centre, Schools. Minutes To Hospital, Highway QEW/403. (id:47351)
191 Taysham Crescent
Toronto, Ontario
Looking to lease a spacious ***3-bedroom home*** with an exceptional backyard at an outstanding value? This well-maintained upper-level Bungalow is situated on a generous lot and offers a highly functional and comfortable floor plan. The main level features 3 well-sized bedrooms, 1 full bathroom, a bright and spacious living and dining area, and a practical kitchen designed for everyday living. Laundry is in the basement common area and shared. Located in a highly convenient neighbourhood (***Albion & Kipling***), the property offers excellent access to public transit, major highways (427, 401, 400, and 407), as well as nearby schools and parks. Additional highlights include a bright living and dining layout, a very large driveway, and garden sheds providing ample extra storage.***Upper portion only*** This home presents an ideal opportunity for ***families or working professionals*** (id:47351)
2485 Badger Crescent
Oakville, Ontario
Welcome to 2485 Badger Crescent! Upgraded Executive 3 Storey End-Unit Townhome in Oakville's New "Encore" Glen Abbey Community. Walk through the double front doors to over 2,000 sq.ft.of luxurious living space includes 3 Bedrooms, 2+1 Baths, a Den and open main floor Kitchen, Breakfast and large Living & Dining area. Bright open concept kitchen with Quartz countertops and large Island. Breakfast area with patio door to huge Terrace with glass railings. Upper level offers 3 bedrooms, 5pc Main Bath and Master with Walk In Closet. Carpet Free! Many Upgrades throughout including, 9ft ceilings, dark engineering hardwood floors, wood staircase with iron railings, large floor tiles and customized high-end window covers. Floor to ceiling windows on every floor allow for an abundance of natural light to flow throughout the home. Double car garage with inside entrance to main floor Den perfect for working from home, Laundry Room and stairs to unfinished basement. Total 4 Parking. City will plant trees along the Bronte street. Close To Major Amenities, Golf Courses, Provincial Parks, trails, Top Rated Public/Private Schools, Minutes To Bronte GO Station & The Highway QEW, 403,407. Available December 16. Move in date earlier negotiable. Call this home!! (id:47351)
217 - 3465 Platinum Drive
Mississauga, Ontario
2nd Floor Shared Furnished Office space 2 Rooms for Rent-Sub Lease @ Biggest Halal & High Traffic Plaza in a prime Mississauga area. 2 Rooms for Rent plus sharing Meeting Room. High end Finishes with custom cabinets & large bright windows to advertise and get more traffic and business, spacious reception and waiting area, Excellent Opportunity To Start a New Business Or Relocate your existing business to a thriving commercial Hub in Mississauga. Lots of professional businesses, including Lawyers, accountants, and restaurants have set up practice in this prestigious plaza (id:47351)
1911 - 90 Absolute Avenue
Mississauga, Ontario
All Utilities + Parking + Locker Included! Unobstructed View Of City & Toronto Skyline. Floor To Ceiling Windows, Soaring 9Ft Ceiling, Open Concept Design, Modern Light Laminate Throughout, Large Closet In Bedroom, Large Balcony, Granite Counter Top & Sink, Under Cabinet Lighting In Kitchen, Enjoy 30,000 Sq Ft State Of The Art Amenities. Conveniently Situated Close To Shops, Restaurants, Square One, Transit, Hwys. *** New Immigrants Welcome!!! *** (id:47351)
Upper - 228 Silverbirch Drive
Newmarket, Ontario
Rare find! 2024 renovated and meticulously kept Detached Bungalow Home located at the Centre of Newmarket! Modern main floor unit featuring 1.5-Yr new Kitchen with Granite countertop, Kitchen Cabinets, S/S appliances, Lighting fixtures, Paint, Flooring, Washroom, Doors and Windows, Hi-Eff Furnace and Insulation to save energy bill. 3 spacious bedrooms and private laundry with 1.5-Yr new washer and dryer. Steps to Park, Transit, Tim Hortons, School. Minutes to Upper Canada Mall, Go Station, Library, Hospital, Amenities. Easy access to Hwy 404. Backyard shared with Bsmt Tenant. (id:47351)
