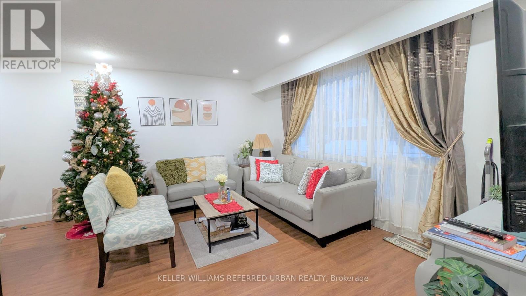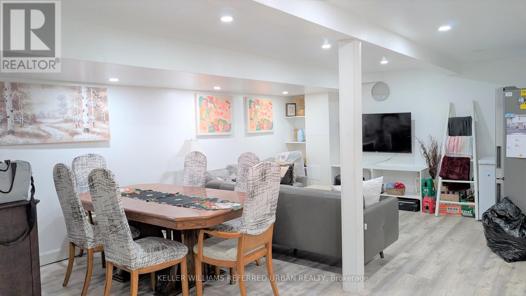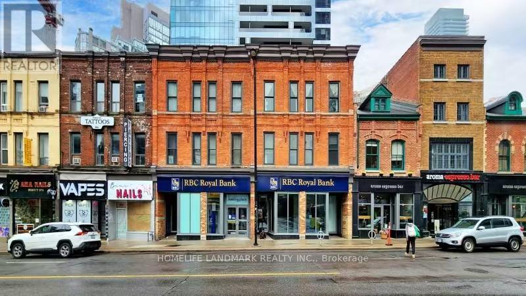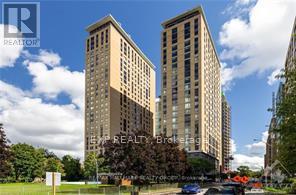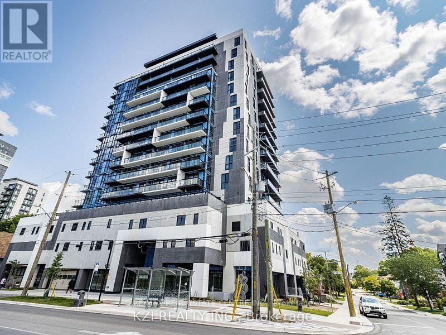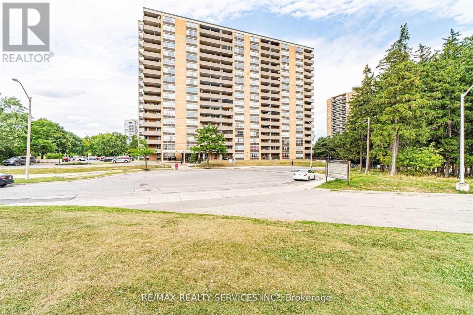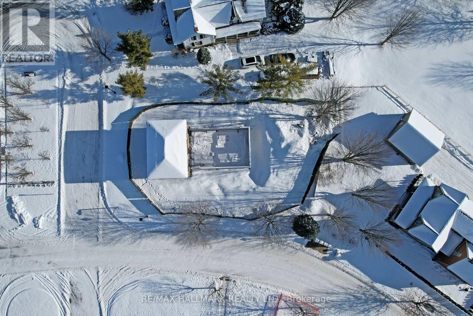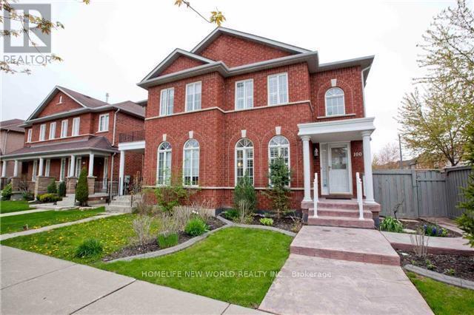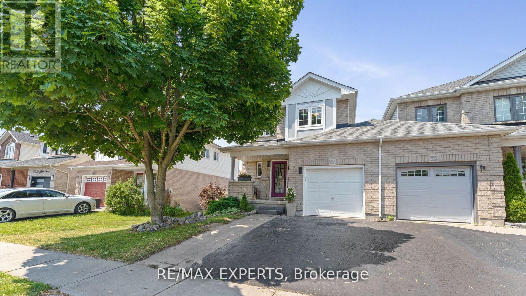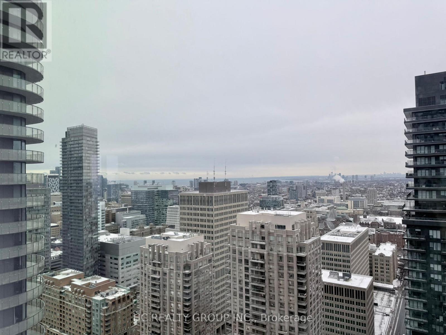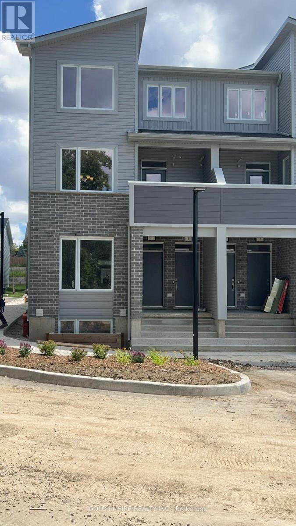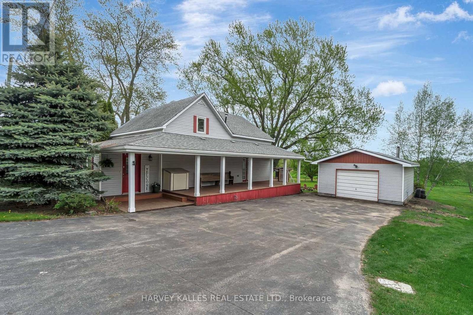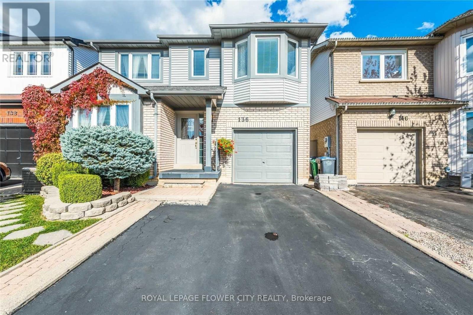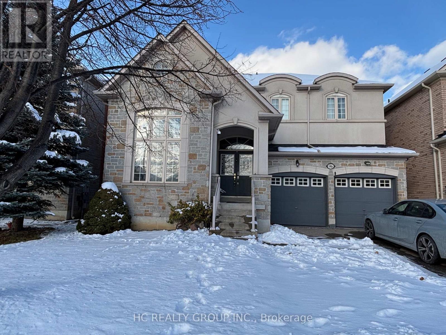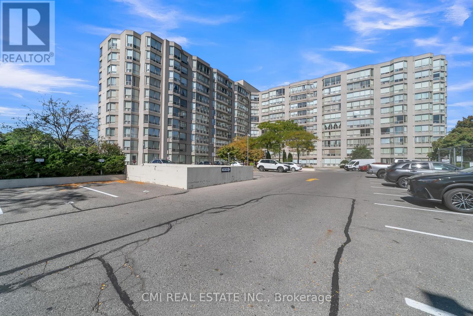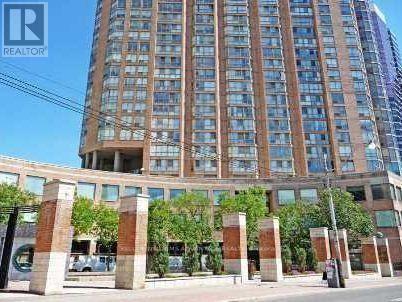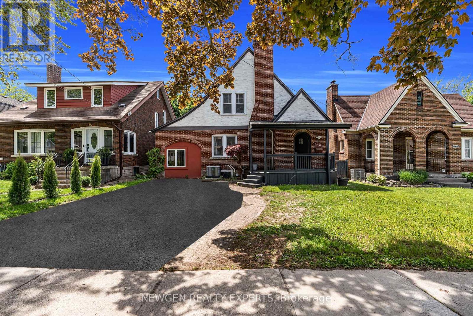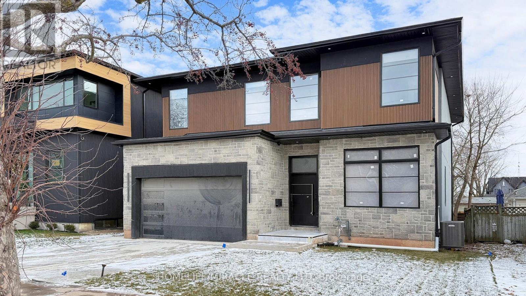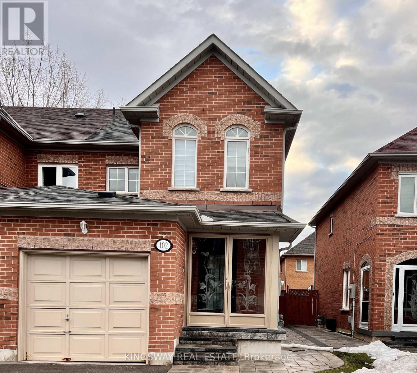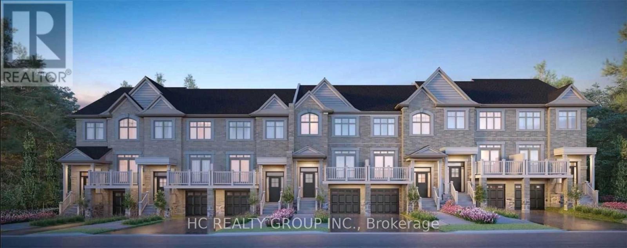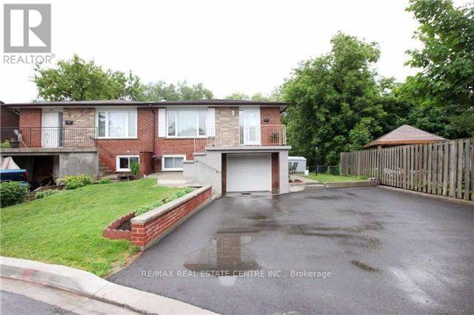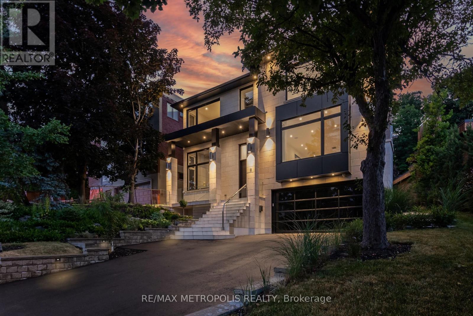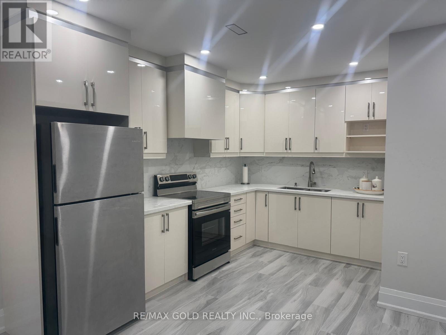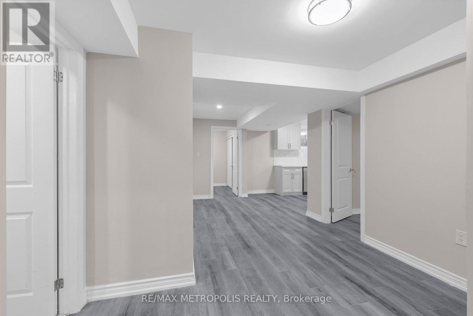Main - 6532 Kuhn Crescent
Niagara Falls, Ontario
Check this fully furnished house that your family can enjoy. Move-in to this 3-Bedrooms on upper Floor with an open concept/shared Living and Dining area. Property on this strategically located on the West Wood residential neighborhood in Niagara Falls. Close to all amenities including schools, parks, shopping and highway access. Tucked in a well established quiet neighborhood and surrounded by mature trees. At last you have the benefit of your own fenced backyard, ready to entertain your loved ones and friends comes barbeque season. Laundry is exclusive for you alone on the main floor no need to go down to the basement. And this comes with 2 parking. (id:47351)
Basement - 6532 Kuhn Crescent
Niagara Falls, Ontario
Check this fully furnished lower level unit that your family can simply enjoy. Move-in to this 3-Bedrooms with an open concept/shared Living and Dining area. Property on this strategically located on the West Wood residential neighborhood in Niagara Falls. Close to all amenities including schools, parks, shopping and highway access. Tucked in a well established quiet neighborhood and surrounded by mature trees. . Laundry is exclusive for you alone on the lower level. And this comes with 1 parking spot. (id:47351)
607 - 17 Dundonald Street
Toronto, Ontario
Luxurious Totem Condo 2Bed Condo Unit With 1 Parking Spot & 1 Locker In The Heart Of Downtown Toronto. Located Right At Yonge & Wellesley With Direct Access To Wellesley Subway Station! Rare Find 701Sf+52 Sf Terrace W/Open View, Bright & Open Concept Layout With Massive 9 Ft Floor To Ceiling. Mins To Dundas Sq, Ut& Schools*Yonge/Bloor For Shopping, Restaurants*98/100 Walk Score*Walk To Ttc And Much More! (id:47351)
1817 - 105 Champagne Avenue
Ottawa, Ontario
Fully furnished! 2 Bedrooms 2 bathrooms modern apartment ideal for Carleton University students, young professionals, and small families. This stylish suite is fully equipped for both academic and social pursuits, featuring a kitchen with stainless steel appliances. Building amenities enhance your lifestyle with 24-hour security, a gym, yoga room, study lounge, and a penthouse TV room equipped with a pool table and a gourmet kitchen. Conveniently situated within walking distance of Carleton University, Little Italy, Dow's Lake, and the O-Train, the location also offers easy access to the vibrant shops, restaurants, and pubs in Westboro, Wellington Village, and Hintonburg. The unit comes furnished and includes top-notch finishes like quartz countertops, durable laminate flooring, and a tiled backsplash, along with in-unit laundry, master has own ensuit. Rent includes heating, water/sewer and Wifi. Parking is available for an additional $250/M and a locker at $50/M. (id:47351)
1001 - 128 King Street N
Waterloo, Ontario
(Short Term Lease Is Available) Students are welcome. Brand New Uptown Waterloo Condo 1 Bedroom + Study Room With High Ceiling & Spacious Study Area. Spacious Living, Dining, Kitchen Area & Walk Out To Balcony With Unobstructed View. Stainless Steel Appliances, Large Prime Bedroom With Balcony, Easy Access To Lrt Transit, Steps To Waterloo And Laurier University, Downtown Waterloo, Restaurants, Shops & Restaurants. Move In Ready (id:47351)
806 - 40 Panorama Court
Toronto, Ontario
BIG CONDO 950 SQUARE FEET. Beautiful views from inside the Unit & BALCONY being "SOLD" ON AS IS WHERE IS" Basis. Handyman's Special. Need work. Great opportunity for Contractors/ First time buyers. Large suite with great layout. Centrally located. Lowest Condo Fee in the whole area. All amenities close by. Steps to transit. Well maintained building. Ample visitor parking. MUST SEE!! Seller offers No Warranties whatsoever. (id:47351)
2 Alexander Hunter Place
Markham, Ontario
Rare Land Opportunity In The Exclusive Markham Heritage Estates Community! Set On A Large 128 x 50 Ft Corner-Style Lot With Dual Street Frontage. Home to the historically significant James Brander House, a two-storey Italianate-Style farmhouse recognized for its historical, architectural & contextual value. Ideally suited for a developer, heritage-minded builder, or investor prepared to complete redevelopment in accordance with approved plans and an existing heritage easement. The brick farmhouse is a representative example of a simplified vernacular Italianate style, featuring red and buff patterned brickwork, segmentally-headed 2-over-2 windows, a hipped roof, fieldstone-faced foundation, and a replica 1870s front veranda. Saved from demolition, the house was carefully relocated in 2014 to Markham Heritage Estates to preserve an important piece of the City's rural past. An approved proposed plan is in place, and the property is subject to a registered heritage conservation easement that runs with the land. This property is currently under construction, offered as-is / where-is. Offering excellent redevelopment potential and ample space for driveway and parking. Buyers are to conduct their own due diligence with respect to heritage obligations, permits, and completion requirements. Survey and proposed plan details available upon request. A truly unique opportunity to steward a protected historic residence while unlocking the long-term potential of a premium Markham lot! (id:47351)
100 Castle Park Boulevard
Vaughan, Ontario
Bright and spacious Upstair 1-bedroom in desirable Sonoma Heights! Features a large bedroom with closet, and a 4-piece Bath. Enjoy ample natural light and a functional layout. Shared Kitchen and Laundry.Ideal for Student or single professional. Conveniently located close to schools, parks, transit, shopping mall, and major highways. Move-in ready and in excellent condition! (id:47351)
1720 Northfield Avenue
Oshawa, Ontario
Stunning End-Unit Townhome for Rent in Sought-After North Oshawa! Welcome to 1720 Northfield Ave, where modern style meets exceptional comfort. This full-property rental offers an impressive 3 bedrooms on the upper level, plus a finished basement featuring a 4th bedroom perfect for extended family, guests, or a private workspace. Enjoy the convenience of 2 luxurious full baths upstairs and a main-floor powder room for added ease. Step into a bright, open-concept main floor showcasing a contemporary kitchen, elegant finishes, and a functional layout designed for today's lifestyle. As an end unit, this home offers extra windows, added privacy, and abundant natural light throughout. The expansive backyard provides the perfect outdoor extension of your living space-ideal for relaxing, entertaining, or family fun. Located in a highly desirable neighbourhood close to schools, parks, shopping, and major routes, this is a rare opportunity to lease a beautiful, modern home in one of Oshawa's growing communities. Move in and experience elevated living! (id:47351)
4216 - 8 Wellesley Street W
Toronto, Ontario
Location ! 8 Wellesley Residence, 2 units Lockers & 1Parking .Brand-New Luxurious 2-Bed 2-Bath Unit At The Prime Location Of Yonge And Wellesley! 1 EV Parking Spot and 1 Locker Included!! Facing West With City Skyline View! Floor To Ceiling Windows! Bright And Functional Layout! Modern Kitchen With Bright And Functional Layout! Contemporary Kitchen With Backsplash And B/I Appliances! Steps To Wellesley Subway Station, University Of Toronto, Toronto Metropolitan University, And The Financial District, Commuting Is Effortless. Enjoy Vibrant Dining, Boutique Shopping, And Entertainment Nearby. Enjoy Top-Tier Amenities, Including A Fitness Center, Co-Working Spaces, Rooftop Lounge, And More. Additional Conveniences Like 24-Hour Concierge And Guest Suites Make This Residence The Ideal Choice For Urban Living. (id:47351)
3 - 990 Deveron Crescent
London South, Ontario
Welcome to this stunning just one year old, stack townhouse, perfect for modern living! The heart of the home features an impressive 8-foot kitchen island with a sleek quartz countertop and ceiling-height cabinets, providing ample storage and style. The main floor is designed for entertaining, with a spacious dining area and a cozy living room, creating the perfect space for family and friends to gather. The third level offers a luxurious primary suite with a 3-pieceensuite bathroom and a walk-in closet. Additionally, you'll find two generously sized bedrooms, a 4-piece bathroom, and a conveniently located laundry area on the same level. This home is close to Hospitals, schools, highways, parks, and shopping areas, making it ideal for families and professionals. Don't miss the opportunity to make this beautiful townhouse your new home! (id:47351)
13965 Loyalist Parkway
Prince Edward County, Ontario
A country farmhouse that will have you falling head over heels in every season! Step inside to bright, welcoming spaces that feel instantly warm and inviting. The spacious main floor offers an effortless flow, perfect for both everyday living and gathering in from the cold. At the heart of the home, the generous kitchen features warm butcher block countertops, a central island, and plenty of room to cook, connect, and linger. The adjoining dining room is ideal for hosting cozy dinners, with space for a beautiful farmhouse table and long winter evenings spent together. The living room is a true retreat, anchored by a charming stone faux fireplace feature, and offers a walkout to the covered side porch and back deck, where you can enjoy crisp winter air or peaceful views year-round. A spacious home office and full bath complete the main level. Upstairs, you'll find three bright, well-sized bedrooms and a fully renovated five-piece bath, thoughtfully designed for comfort and relaxation after a long day. The partially finished basement adds even more living space with a large rec room and walkout access to the backyard - ideal for games, movie nights, or a home gym or playroom. Outside, the oversized detached garage provides ample room for vehicles, storage, or a workshop. The yard transforms beautifully with the seasons, offering mature trees, a fieldstone firepit ready for crackling fires, and perennial gardens that promise colour come spring. A garden plot with its own water tap awaits your future planting, while the partially fenced yard creates a safe and inviting space for children and pets. Words can't quite capture the warmth, charm, and year-round appeal of this beautiful country home. (id:47351)
136 Chipmunk Crescent
Brampton, Ontario
Well Maintained 3 Bedrooms Detached House In Most Sought After Location. Large Eat-In Kitchen, Family & Dining Room, Good size Bedrooms, Master Bedroom With Walk-In Closet. Finished Basement With 3Pc Washroom. No Carpet In The House, Pot Lights, Close To All Amenities, Schools & Hwy. Don't Miss! ** This is a linked property.** (id:47351)
96 Morisot Avenue
Vaughan, Ontario
Stunning Unique 5 Bedroom Cozy Home In Prime Thornhill Woods, suitable for large families**Rarely Available "Forest Hill" Model By Aspen Ridge W/Gorgeous Stone & Stucco Exterior Elevation*Open Concept, Full Of Light Kitchen & Family Room*Open Layout W/Main Floor Office/Library Room*3 Full Bathrooms On 2nd Level Incl Large Master Ensuite*Living Room Features Beautiful Vaulted Ceiling*Crown Mouldings (Main), Pot Lights.Quite Child Safe Street, Walking Distance To Community Centre, Parks, Schools & Y.R.T. Shows Like A Model Home!The Furniture Is Complete, Each Room Is Equipped With Furniture, You Can Move In Any Time.The landlord kept one room in the basement for furniture. (id:47351)
805 - 309 Major Mackenzie Drive E
Richmond Hill, Ontario
Bright & Spacious 2+1 Bedroom Suite Nestled in a quiet, well-maintained building just steps from Yonge Street, public transit, and the GO Station, this approx. 1,200 sq ft unit offers both comfort and convenience. Modern Upgrades: Updated kitchen with pantry, stylish bathrooms, and abundant storage throughout. Primary Retreat: Oversized bedroom with his & hers closets and a granite vanity ensuite. Functional Layout: Thoughtfully designed floor plan with generous living space. Amenities & Parking: Access to excellent building amenities plus ample visitor parking. An ideal opportunity for those seeking comfortable living in a prime location! (id:47351)
304 - 1033 Bay Street
Toronto, Ontario
Large commercial condominium unit containing seven offices, a kitchenette and storage area available for sale in well-kept prestigious building in the heart of Toronto. Bright professional space with abundant natural light and two balconies. Excellent building amenities including large board rooms, outdoor deck, concierge and fitness centre. Ultra-convenient Bay/Bloor location steps from subway stations, bus routes, Yonge Street, and upscale Yorkville restaurants and boutiques. Easy access to UofT and the Church-Wellesley corridor. Must be seen! (id:47351)
#main - 5765 Dorchester Road
Niagara Falls, Ontario
This beautifully renovated 3 bedroom, 2 full bathroom detached home is perfectly located just 7 minutes from Niagara Falls, in the highly desirable area of Dorchester Road and Lundys Lane. Set on a spacious 40ft x 140ft lot, this home offers ample outdoor space and unbeatable convenience with schools, restaurants, grocery stores, gas stations, banks, and places of worship all within walking distance. Inside, you'll find a completely updated and move-in ready interior featuring brand new flooring throughout, elegant tile finishes in the kitchens and bathrooms, and a modern marble countertop in the main kitchen. The living room showcases a beautiful custom feature wall, adding warmth and style to the space. Ideal for large families or investors, the home includes two full kitchens and two laundry areas. The fully finished basement apartment has a private, separate entrance. This is the perfect home anyone looking to enjoy space, style, and a fantastic location in Niagara Falls. Newcomers, bachelors, and students are welcome. Don't miss out on this exceptional opportunity. (id:47351)
150 Stewart Street
Oakville, Ontario
Welcome to this newly custom-built stunning home in Kerr Village located in Oakville, ON. This magnificent 4 + 2 bedroom and 6 washrooms brand new fully upgraded house situated on ~0.13 acr boasts soaring high ceilings, custom floors, top to bottom windows and multiple sky-lights on the upper level flooded with natural light all day long. This house offers modern living with huge family and dinning room, a mini walk-in pantry leading in to custom-built kitchen with large centre island, custom cabinetry and counter top, flowing in to open-concept family room with a beautiful feature wall, perfect for hosting friends or quiet personal evening with family. Not to forget the wood deck and backyard to restore and relax. The upper level welcome you to 4 bedrooms and 4 washrooms. The large primary bedroom features exquisite washroom with soaker tub, his & hers sink and a spacious standing shower with Rainfall Waterfall Shower pane. and skylight. The ~1462 sqft walk-out basement is just perfect for entertaining, media room, games room, library or simply to relax. Enjoy the exquisite living experience on a quiet and friendly neighborhood with lots of trees and walking distance to Kerr Village, 5 10 mins drive to the GO Station, Oakville Museum, Lake, and Downtown Oakville. Book your showing today to experience this modern beauty you can call home! (id:47351)
102 Lucena Crescent
Vaughan, Ontario
Beautiful Corner Unit Townhouse in a Premium Family-Friendly Neighborhood! Feels like a semi-detached and offers exceptional convenience with easy access to all major amenities. This bright and well-maintained home features 3 spacious bedrooms, an open-concept living and dining area with a gas fireplace, and wood flooring throughout. The home includes a Ring security system, stainless steel appliances, new stove, French-door fridge, microwave,pot lights and new front door.Enjoy extra living space with one bedroom in the partially finished basement with a cold cellar. The property boasts a fully fenced backyard with interlocking, no grass to maintain,and plenty of natural sunlight. The covered/enclosed front porch with a decorative door adds great curb appeal.Located in a quiet, friendly street with parking for 3 cars, and just minutes to Maple GO Station, Vaughan Mills Mall, Canada's Wonderland, grocery stores, dining, parks, schools,hospital, public transit, Hwy 400, and endless shopping options.A perfect blend of comfort, location, and convenience, move in and enjoy! (id:47351)
113 Seguin Street
Richmond Hill, Ontario
New Luxurious 3-BR, townhouse in prestigious Oak Ridges! Beautiful Open Concept, 9 Feet High Ceilings On The Main Floor. 3 Bedrooms on the 2nd Floor. Quartz Counter Top In Upgraded Kitchen. Move-In Ready! Minutes To Public Transit, Parks, Schools, Shops. Basement not included. (id:47351)
108 Mill Street N
Brampton, Ontario
Welcome to 108 Mill St N, Brampton! This bright and well-maintained house offers a functional layout with 3 bedrooms and 2 bathrooms, ideal for professionals or small families. Featuring a modern kitchen, spacious living area, and generous-sized rooms. Conveniently located close to downtown Brampton, public transit, GO Station, parks, schools, shopping, and major amenities. Easy access to highways. Tenant to pay 30 % utilities. No smoking. A great opportunity to live in a central and highly sought-after location! Parking depends on the cars. For small vehicles 3 parkings can be adjusted otherwise two driveway parkings included. (id:47351)
12 Bearwood Drive
Toronto, Ontario
Welcome to Edenbridge-Humber Valley. This elegant 4+1 bedroom, 7 bathroom custom smart home is situated on a quiet ravine lot in one of Toronto's most prestigious communities, just steps from Lambton Golf & Country Club, James Gardens, and the Humber River. The breathtaking exterior is perfectly matched by the homes luxurious interior design. The modern home has 5,762 sq ft on all levels and showcases three striking 5x10 Italian slab stone gas fireplaces, contemporary skylights, heated stone floors, and 3/4-inch engineered white oak hardwood throughout. Custom Scavolini cabinetry, a Garaventa lift elevator, in-wall vacuum, sauna with steamer, and a full security camera system complete the homes exceptional details. The home is supported by Control4 Home Automation allowing seamless control of lighting, climate, security, and entertainment from anywhere in the home or remotely. The stunning open-concept kitchen features light-toned finishes with built-in premium Thermador appliances, an oversized island, and Italian stone counters with matching backsplash, complemented by a well-appointed butlers pantry. Adjacent to the kitchen, the spacious family room invites relaxation with ample natural light and views of the backyard, while the formal dining and living rooms provide elegant spaces for entertaining guests. Each large, sun-filled bedroom offers a luxurious ensuite and a spacious walk-in closet, with the primary suite featuring his-and-hers closets and expansive windows overlooking the landscaped backyard. In the recreational area, a sophisticated wet bar with Italian finishes and custom Scavolini cabinetry adds an extra touch of elegance. This custom home features an exquisite office room, two laundry rooms, a mudroom shower, and a maintenance room. This exceptional residence is complete with a two-car garage offering optional EV charging, a heated driveway and stairs, a Hydropool spa, a BBQ area, and a spacious deck that overlooks stunning natural scenery. (id:47351)
18 Observatory Crescent
Brampton, Ontario
For Lease: Brand-New Luxury 2-Bedroom Walk-Up Basement in Prestigious Gore Area, Brampton Experience refined luxury living in this brand-new, never-lived-in 2-bedroom walk-up basement suite, located in the highly prestigious Gore area of Brampton. Designed with elegance and comfort in mind, this stunning space offers a premium lifestyle in a beautiful, well-established neighborhood. Featuring a bright and spacious open-concept layout, this suite boasts high-end modern finishes, designer lighting, and a fully carpet-free interior for a sleek, contemporary feel. The luxury kitchen is equipped with brand-new, top-of-the-line stainless steel appliances, custom cabinetry, and elegant countertops-perfect for sophisticated living. Both bedrooms are generously sized, complemented by spa-inspired bathrooms that elevate everyday comfort. Large windows and a private walk-up entrance provide excellent natural light and convenience rarely found in basement suites. Situated close to top schools, parks, shopping plazas, transit, and major routes, this prime location offers unmatched accessibility while maintaining a calm, upscale atmosphere.? No car parking available? Tenants to pay 35% of utilities An exceptional opportunity to lease a luxury walk-up basement in one of Brampton's most desirable communities-book your private showing today. (id:47351)
Bsmt - 161 Windfields Farm Drive W
Oshawa, Ontario
Welcome to this beautiful and spacious 1+1 bedroom legal basement apartment in the heart of North Oshawa, situated in one of the safest and family friendly neighbourhood of Windfields! Enjoy open concept living with a modern kitchen, stainless steel appliances, quartz countertops, and an elegant backsplash, designed for functionality and style. The layout is bright and inviting, with high ceilings, Large Windows with lots of natural light flowing into the home, creating a warm and welcoming atmosphere. The gorgeous bathroom features a fully tiled shower, one-piece toilet, and a custom vanity! Added conveniences include private Ensuite laundry and 1 parking spot, making this home perfect for professionals or small families. Just minutes away from Ontario Tech University (UOIT), Durham College, Highway 407,Freshco, schools, Costco, brand new McDonalds, Rio Can Shopping centre, public transit! (id:47351)
