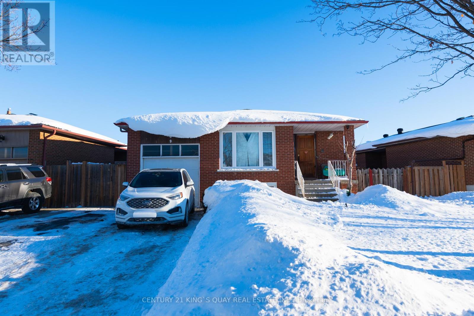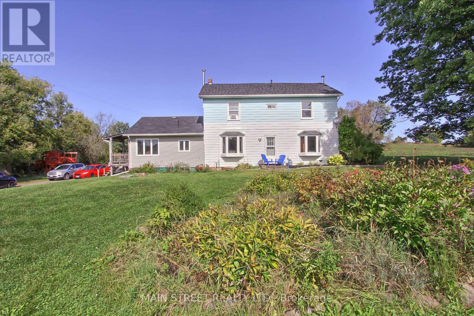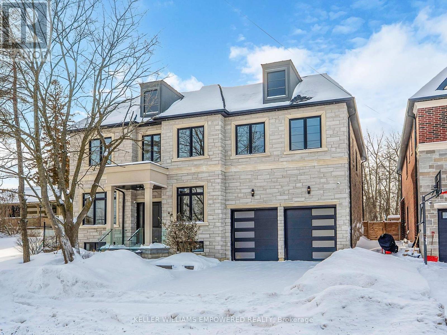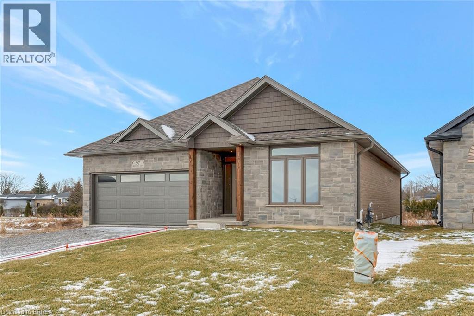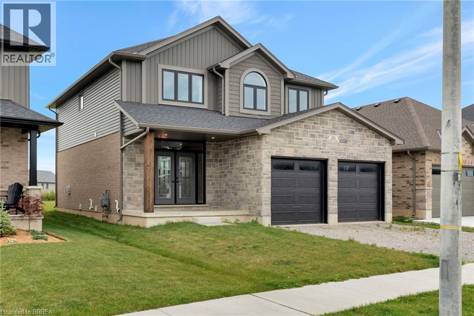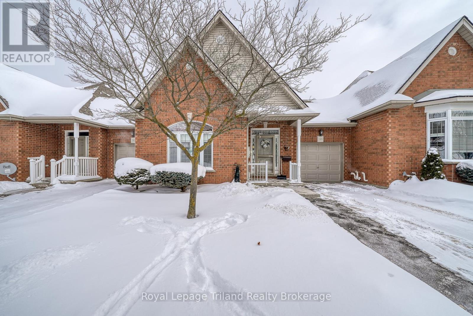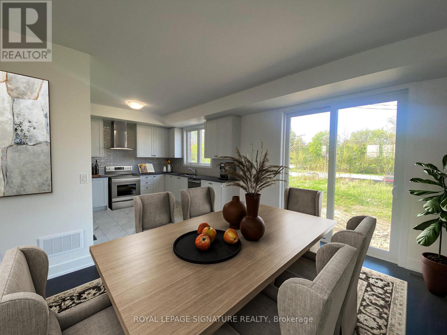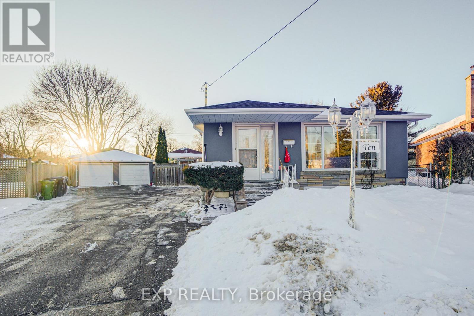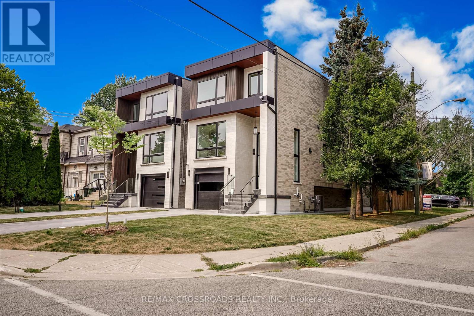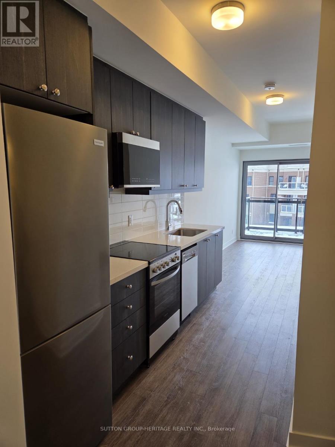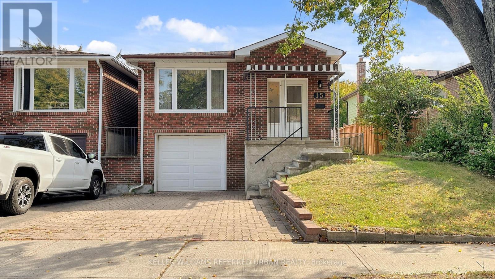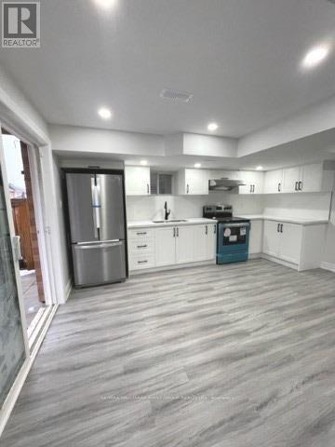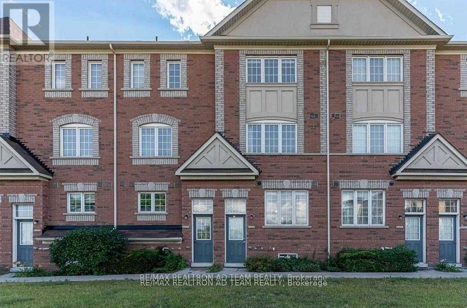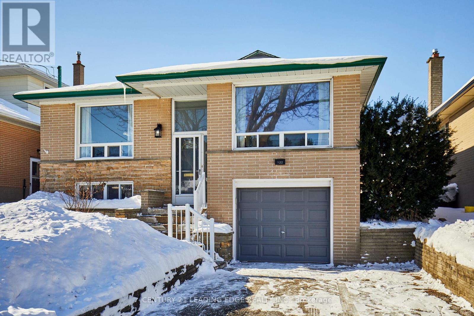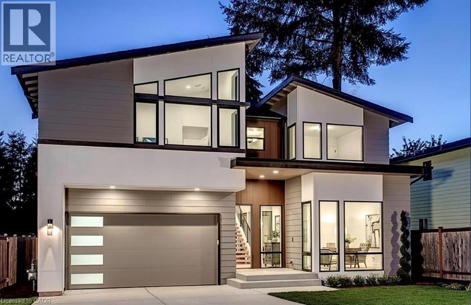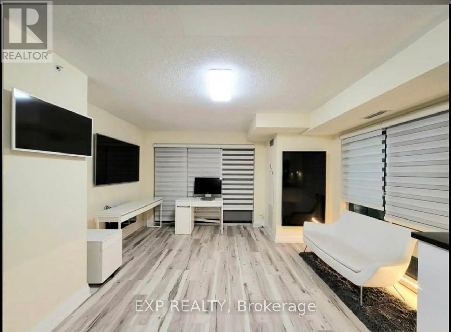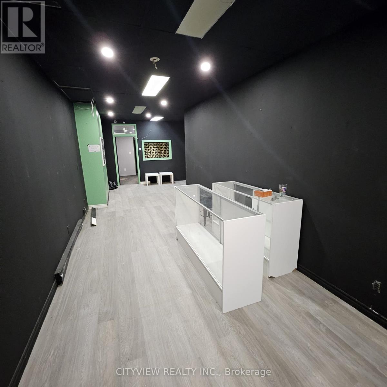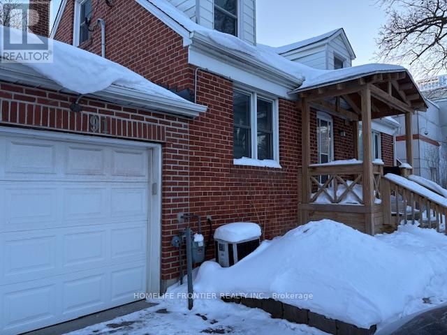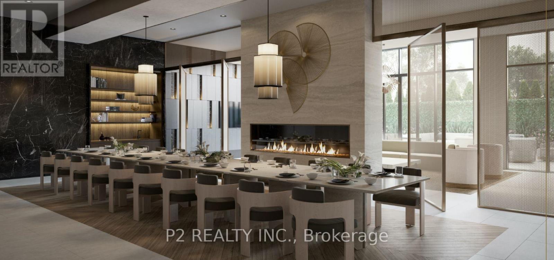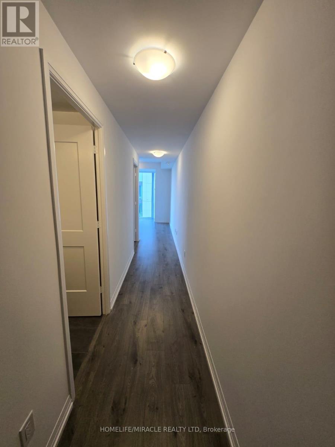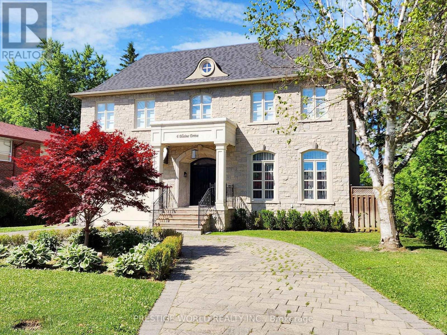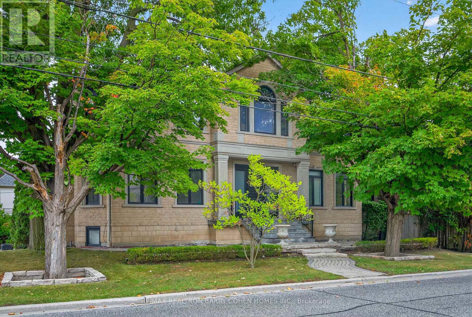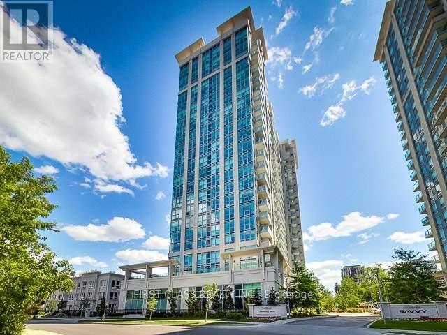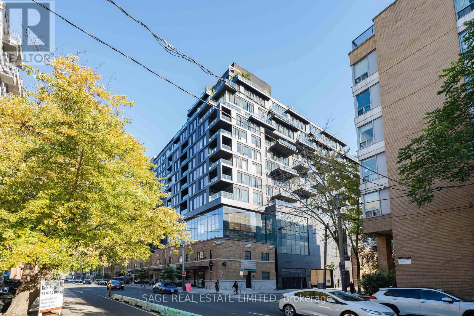9 Barrington Crescent
Markham, Ontario
Well Maintained 3 Bedroom South Facing Bungalow in Milliken Mills for Lease with 2 Parking Spots, Main Floor Only. Spacious and Functional Layout with Ample Natural Light, Wood Floor Through-out, Eat-in Area in Kitchen, Semi-Ensuite for Primary Bedroom. Sought After Convenient Location, Walking Distance to Supermarkets, Public Transit, Restaurants, Banks and Parks, Short Drive to Pacific Mall, Downtown Markham, Schools and Highway 404/407. (id:47351)
69 Snively Street
Richmond Hill, Ontario
Southern facing rear grounds backing to City owned property with front yard facing toward natural pond creates scenic natural views from every angle! Rear grounds curated for seamless indoor and outdoor living with ease, boasting Armour rock, concrete slab walkway, upper & lower entertainment areas, access to main level plus lower level, and space for a pool & cabana should your heart desire. Designed to blend classic chateaux of Bordeaux elegance and modern architecture. Floor to ceiling tile mosaics, flat and fluted floor to ceiling paneled walls with LED channel lighting and window walls ushering natural light into your living space. Comfort and sophistication intertwine with open concept living, sensor-activated cabinets, in-fridge cameras, butler's pantry, HiFi speaker system with high-fidelity music at your command and customized architectural light fixtures. Two dedicated office spaces for the modern family. Two laundry rooms. Primary bedroom resort like retreat presents a ensuite bath overlooking ravine with glass enclosed shower. All 2nd floor baths w/ heated floors. Lower level with impressive wet bar area for entertainment, 7.2 THX certified sound system to your soundproofed theater turns movie night into an experience, professionally designed dry sauna, exercise room plus additional sleeping quarters. Triple car garage with soaring ceilings provide clearance for a lift if needed. Commercial grade WiFi access point to each floor & backyard, built-in home automation control stations to control security, appliances etc. spray foam insulated basement, rough-in for dual functional solar system to support electricity generation & off-peak energy storage, centralized humidifier and dehumidifier, EV charger rough-in, & eco-conscious grass pavers. Nearby golf courses, amenities of Richmond Hill, Aurora, Newmarket, King City and Stouffville. Short drive to SAC, SAS, HTS, Pickering College, CDS, and Villanova College. Video and audio may be on during viewings. (id:47351)
89 Craddock Boulevard
Jarvis, Ontario
Welcome to The Birch, a beautifully crafted new home by Willik Homes Ltd, blending modern elegance with superior craftsmanship in the welcoming community of Jarvis. This thoughtfully designed 2+2 bedroom home offers a spacious primary suite, complete with a generous walk-in closet and a spa-like ensuite featuring a walk-in shower. Step inside to discover soaring 9’ ceilings, engineered hardwood flooring, and a stylish gas fireplace, creating a warm and inviting living space. The chef-inspired kitchen is a standout, boasting quartz countertops, an oversized island, abundant storage, and a walk-in pantry—perfect for culinary enthusiasts. The finished basement extends your living space with an additional 2 bedrooms, full bathroom, and a large recreation room, offering endless possibilities for relaxation, entertainment, or a private guest retreat. The all-brick exterior exudes timeless curb appeal, while the covered back deck provides the ideal retreat to unwind and enjoy the tranquil surroundings. Situated just 15 minutes from shopping in Simcoe and the scenic waterfront of Port Dover, you’ll be within easy reach of sandy beaches, renowned fish & chips, and the Lighthouse Theatre. Plus, the stunning Erie coast and local wineries invite you to explore and indulge in the best of the region. Embrace small-town charm with contemporary comfort—The Birch is waiting for you to call it home! fPhotos are of a similar model. Taxes calculated based on phased-in assessment and mill rate and are subject to change. (id:47351)
26 Mckeen Street
Jarvis, Ontario
Welcome to 26 McKeen Street – The Sequoia by Willik Homes Ltd. Located in the welcoming community of Jarvis, this never-occupied 4-bedroom, 4-bathroom home offers 2,885 sq. ft. of thoughtfully designed living space with quality finishes throughout. The main floor features 9’ ceilings, engineered hardwood flooring, a large tiled double-door entry, and a natural gas fireplace with a stone surround and wood mantle. The open-concept layout connects the living, dining, and kitchen areas, offering a seamless flow ideal for daily living and entertaining. The kitchen is equipped with quartz countertops, soft-close cabinetry, under-cabinet lighting, and ample storage. A tiled mudroom off the kitchen connects directly to the garage for added convenience. Upstairs, the primary suite features a walk-in closet and a 4-piece ensuite with a walk-in shower, quartz counters, and soft-close cabinets. Three additional bedrooms, an upgraded laundry room with upper cabinetry, folding counter, and stainless steel sink complete the upper level. The fully finished basement adds extra flexibility with a large rec room, 2-piece bathroom, and open stairwell with oak railing and runner. A 9’ patio door leads to a covered concrete patio, perfect for outdoor relaxation or entertaining. Natural gas lines are roughed-in for stove, dryer, and BBQ (hook-ups not included). This home is still covered under the Tarion Warranty. Just 15 minutes from Simcoe and close to Port Dover’s beaches, theatre, and dining, The Sequoia offers the perfect balance of small-town charm and modern comfort. Taxes calculated based on phased-in assessment and mill rate and are subject to change. (id:47351)
2 - 153 Ferguson Drive
Woodstock, Ontario
Beautiful one owner condo just steps from Southside Park conveniently located on the South side of Woodstock close to shopping and highway access. Welcome to 153 Ferguson Drive a beautifully finished bungalow condo with walk-out basement, attached garage and convenient front parking. Enjoy the open concept living area. The functionally designed home has 1+1 bedrooms and 1+1 bathrooms, laundry in upstairs bathroom. Large windows throughout for natural light, spacious living areas on both floors and a deck off of the eating area for outdoor enjoyment and summertime entertaining. These units are not often available.. so come and have a look. PLEASE GIVE 24 HOURS NOTICE FOR SHOWINGS. (id:47351)
10 Sobczak Drive
Whitby, Ontario
Welcome to this 3-storey, 3-bedroom, 2.5-bath freehold townhome where everyday living feels easy and well balanced. Set in a family-friendly Whitby neighbourhood, this home is just minutes from the lake, waterfront trails, parks, and conservation areas - perfect for morning walks, weekend outings, and unwinding close to nature. With quick access to Whitby GO Station, public transit, and major highways (401, 407, and 412), commuting is seamless while still enjoying the calm of suburban living. Surrounded by top-rated schools and everyday conveniences, this is a place where comfort, lifestyle, and connection come together. *Photos are virtually staged* (id:47351)
10 Pastrano Court
Toronto, Ontario
Bright, Spacious & Income-Generating! This Beautifully Maintained Detached Bungalow Is Nestled On A Private Court In A Family-Friendly Neighbourhood. Featuring A Modern Kitchen (2020) With Quartz Countertops, Subway Tile Backsplash, And Stainless Steel Appliances, The Main Floor Is Complemented By An Updated Bathroom And Gleaming Hardwood Floors. The Newly Finished Basement (2022) Offers 5 Generously Sized Bedrooms With Separate Entrance-Ideal For Rental Income Or Multigenerational Living. Step Outside To A Private Backyard Oasis With A 14' x 28' Inground Pool And 15' x 25' Patio, Perfect For Entertaining. Bonus: Tesla Charger, Ample Parking, And Close Proximity To Parks And Schools! (id:47351)
108 Park Street
Toronto, Ontario
Luxurious Home In Toronto High Demand Area. This Gorgeous Home Has Been Built With Immaculate Detail In Design, Function & Quality! Open Concept Living & Dining With Gorgeous Engineered Hardwood Flooring, Large Windows & Led Lighting! Chef's Kitchen With Quartz Counters & Backsplash, Waterfall Centre Island & S/S Appliances Including Gas Range & Built-In Microwave Oven! Stunning, Sun Filled Family Room With Custom media Wall, overlooking large deck & fully fenced Backyard! 2nd Floor Features Primary Bedroom Features Large Closet & Spa Like Ensuite With Glass Shower & Large Quartz Vanity! 2nd bedroom offers its own 3 piece en-suite. 3rd & 4th Bedroom Feature Large Windows & Closets, with 3pc common washroom. Walk-out Basement with high Ceilings, recreational room, One bedroom plus one washroom & an office space. Wet bar with B/I cabinets, sink & Quartz Counter. Fully tiled furnace room. Single car garage with a long Interlocked driveway for parking. Close to park and schools. * Fenced & Gated Backyard, l* Easy Access To Downtown, Bike To The Bluffs* 8 Mins Walk To THE GO* Close To Top Ranking Schools, Shops & Parks. (id:47351)
314 - 51 Clarington Blvd Boulevard
Clarington, Ontario
Welcome to this brand new, never-lived-in studio condo in the heart of Bowmanville. Thoughtfully designed with modern finishes and an efficient open-concept layout, this bright and stylish unit offers the perfect blend of comfort and functionality. Enjoy a sleek contemporary kitchen featuring stainless steel appliances, modern cabinetry, and ample counter space, seamlessly flowing into the living and sleeping area. Floor-to-ceiling windows fill the unit with natural light, while high-quality finishes throughout create a polished, upscale feel. The well-appointed bathroom showcases modern fixtures and clean design, completing this move-in-ready space. Ideal for professionals or individuals seeking low-maintenance living in a brand-new building. Conveniently located close to shopping, restaurants, transit, parks, and with easy access to major highways - this is a fantastic opportunity to be the first occupant of a beautifully finished condo in a growing Bowmanville community (id:47351)
15 Thistlewaite Crescent
Toronto, Ontario
Welcome To This Warm And Homey House In The Heart Of Agincourt. This Home Has Been Lovingly Cared and Beautifully Maintained By The Same Family For Over 29 Years! Very Close To Top Rated Elementary & High Schools. Bright & Spacious W/ 4 Bedrooms & 2 Kitchens W/ Sep Side Entrance from Side Door. Very Functional Layout. Potential Extra Income. Easy Access To 401, Transit. Close To Stc, Centennial College And Utsc, Supermarkets, Plazas. The Backyard Has Excellent Privacy. Great For First Time Buyers. Move In Condition. ** This is a linked property.** (id:47351)
Basement - 18 Malthouse Crescent
Ajax, Ontario
Bright And Inviting WALK OUT Basement That Truly Doesn't Feel Underground, Featuring A Modern Open-Concept Kitchen With Newer Stainless Steel Appliances, Seperate Washer And Dryer, Pot Lights Throughout, And Loads Of Natural Light. Enjoy The Convenience Of A Separate Private Walk-Out Entrance At The Back Of The Home With Access To A Fenced Backyard, Offering Added Privacy And An Above-Grade Feel. One Parking Spot Included. Tenant To Pay 30% Of Utilities. Tenant Responsible For Keeping The Walkway From The Unit Entrance To The Backyard Entrance Clear, Including Snow Removal. (id:47351)
23 Cooperage Lane
Ajax, Ontario
Students Welcomed. EV Charger Included. Prime Ajax Location! 2 Mins to HWY 401! 3 Storey TownHome lots of Sun-Filled and Hardwood Floors, Open Concept Layout, Family Size Kitchen Offers Center Island Overlooking Great Room, S/S Appliances And Huge Deck Of Breakfast Area To Enjoy The Outdoors. 10 Yrs New. 3 Large Bedrooms. Private Primary Retreat On Its Own Floor Features Lrg Walk In Closet, 5 Pc Ensuite Bath And Your Own Balcony To Enjoy Your Morning Coffee. Short Term or Long Term Rental Available. (id:47351)
122 Allanford Road
Toronto, Ontario
Opportunity knocks at 122 Allanford Rd - a true gem tucked away in the highly sought-after Inglewood pocket of Tam O'Shanter. Offered for the very first time, this lovingly maintained solid brick raised bungalow showcases genuine pride of ownership and thoughtful care throughout the years. Tastefully landscaped and meticulously maintained front and back gardens create beautiful curb appeal and inviting outdoor spaces to enjoy all season long. Much of the heavy lifting has already been done - professionally painted from top to bottom, beautifully refinished hardwood floors, updated light fixtures, plugs and switches - creating a fresh, move-in-ready canvas for you to simply unpack and enjoy. Key mechanical updates provide peace of mind, including a newer roof (2022), windows, furnace, and A/C (2014). Set on an impressive 43 x 117 ft lot, this home offers exceptional versatility with a separate side entrance and direct garage-to-basement access - ideal for an in-law suite, multi-generational living, or future income potential. Location truly sets this property apart. Enjoy unbeatable convenience with top-rated schools, parks, shopping, TTC, and Highway 401 all just moments away. Steps to Inglewood Heights Jr. P.S., and walking distance to John Buchan Sr. P.S. and Stephen Leacock C.I., plus excellent French immersion options including ÉÉ Laure-Rièse and ÉS Étienne-Brûlé. Outdoor lovers will appreciate being in a "parks heaven" designated area with four parks and extensive recreation facilities all within a short stroll. A rare blend of space, flexibility, and timeless care in one of Scarborough's most desirable family neighbourhoods - this is the kind of home that doesn't come along often. Move in, make it your own, and start your next chapter here. (id:47351)
16 Mcdougall Road
Waterloo, Ontario
PREMIUM build location in the heart of Waterloo! Rarely does a lot (51’ x 120’) with a forest view so close to all Uptown Waterloo amenities come available. Steps away from universities, restaurants, Waterloo Park, Waterloo Rec Center, Westmount Golf & Country Club, and so much more!Great development opportunity in a highly sought after area! Land only for sale. (id:47351)
112-E - 555 Wilson Avenue
Toronto, Ontario
Ground floor living just steps from the subway station in a highly desirable location. Conveniently located near a plaza with shops, dining, and everyday essentials. Easy access to Highway 401 makes commuting simple and efficient. Enjoy a spacious private terrace, perfect for relaxing or entertaining. Ideal for tenants seeking comfort, convenience, and excellent connectivity. (id:47351)
Main - 381 Dundas Street E
Toronto, Ontario
Versatile 1000 sq ft retail space directly on Dundas Street East, offering endless potential for a variety of businesses. Proximity to TMU, public transit, and major highways, this prime space benefits from high foot traffic and excellent visibility. Many uses, including retail, showroom, service, or studio, this unit includes a parking spot with street parking out front, a kitchen, two washrooms, and a full basement. Great value in the downtown core. TMI in addition to rent: Property tax $753.46 monthly, Insurance $499.96 Monthly, Maintenance $250.49 Monthly**EXTRAS** 1 parking at rear, kitchen, basement, 2 washrooms (id:47351)
91 Finch Avenue E
Toronto, Ontario
Great location between Yonge & Willowdale, walking distance to Finch Subway station and Yonge St corridor amenities, Earl Haig Secondary School, lot's of storages in and out (huge shed, attached storage space at west side of the house), Special double B-quiet window makes home quiet and comfortable. Tenant pays all utilities (Gas, Hydro, Water, Garbage, Tankless Hwt rental) and responsible for snow 5-6 cars can be parked, at the backyard thru garage. (id:47351)
609 - 2 Forest Hill Road
Toronto, Ontario
Welcome to Suite 609, The Cottingham at Forest Hill Private Residences, a beautifully appointed2 bedroom plus den, 2 bathroom residence that exemplifies sophisticated urban living. This expansive layout is thoughtfully designed to offer both elegance and ease, ideal for those who appreciate space, flow, and timeless design. The heart of the home features an open-concept kitchen, dining, and living area, perfectly suited for entertaining or relaxed everyday living. The kitchen is anchored by a generous island and premium finishes, seamlessly connecting to the dining space and an inviting living area filled with natural light. A private den offers versatility as a home office, study, or reading retreat, set apart from the main living spaces for added privacy. The primary bedroom is a serene sanctuary, complete with a spa-inspired ensuite and ample storage, while the second bedroom is well-proportioned and thoughtfully positioned to provide comfort for guests or family. As a resident of Forest Hill Private Residences, you enjoy an elevated lifestyle defined by white-glove concierge service, exceptional amenities, and a level of privacy and refinement rarely found in condominium living. Suite 609 at The Cottingham offers a rare opportunity to experience luxury living in one of Toronto's most prestigious addresses. (id:47351)
4721 - 28 Widmer Street
Toronto, Ontario
1 Bed Unit at Encore Theatre District Condos, Nestled at Adelaide and Widmer. Higher floor, lake view. 100 WALK SCORE AND 10 TRANSIT SCORE. Convenient public transportation is right at the doorstep. Situated between King and Queen streets, the King, Queen, and Spadina bus and streetcar routes are all steps away, while both Osgoode and St. Andrew subway stations are just a few minutes walk making getting anywhere in the city a short trip. Billy Bishop Airport by transit in only 21 mins, or 11 mins by car. Close to all amenities coffee shops, shops, restaurants and schools. Amenities Include: Catering Kitchen, Bike Storage, BBQ Permitted and Concierge as well as a Media Room, Pet Spa, Outdoor Patio, Parking Garage, Party Room, Gym, Outdoor Pool, Sauna, Meeting Room, Elevator and Yoga Studio, Fitness Centre. (id:47351)
6 Blaine Drive
Toronto, Ontario
Welcome to 6 Blaine Drive, a stunning two-story detached home that exudes elegance and sophistication in every corner. breathtaking mansion nestled in one of the most prestigious neighborhoods around.From the moment you step through the grand entrance, you are greeted by an ambiance of luxury and warmth. The central skylight bathes the foyer in natural light, creating a welcoming glow that cascades across the exquisite finishes and meticulous attention to detail that Memar Design has so flawlessly executed.This gorgeous custom-built home boasts five spacious bedrooms and six well-appointed baths, each designed to offer the ultimate in comfort and style. The master suite is a true sanctuary, with its opulent en-suite bath and a walk-in closet that promises to pamper and impress.The heart of the home is the chef's kitchen, a masterpiece of design featuring top-of-the-line appliances, sleek countertops, and custom cabinetry. It's a space that invites culinary exploration and is perfect for both casual family meals and grand-scale entertaining.The living areas resonate with family charm, offering a seamless blend of formal elegance and cozy comfort. Whether you're hosting a sophisticated soiree or enjoying a quiet evening by the fireplace, this home adapts to every occasion with grace and ease.Step outside to the beautifully landscaped grounds, where you can indulge in the tranquility of your private oasis or entertain guests in style. The outdoor space is as meticulously crafted as the interior, providing a serene retreat from the hustle and bustle of daily life.At 6 Blaine Drive, every detail has been considered to create a living experience that is truly second to none. This is more than just a home; it's a statement of luxury living, a place where every day feels like a getaway to your own personal paradise.I invite you to experience the grandeur and charm of this magnificent property. (id:47351)
63 Gordon Road
Toronto, Ontario
Stunningly Renovated '25 Luxe Residence Nestled On A Coveted Corner Lot In One Of St. Andrews Most Desirable Enclaves With A Rare 3 Door Garage. This Extraordinary Residence Offers Exceptional Design, Soaring Ceilings, And Modern Finishes Throughout. A Grand Foyer Welcomes You With A Sweeping Staircase Cascading In Natural Light From A Skylight Above. Designed For Both Elegance And Functionality. The Gourmet Kitchen Is A Chefs Dream, Complete With A Breakfast Area And Walkout To A Deck That Overlooks Beautifully Landscaped Rear Gardens. A Sophisticated Main Floor Library Showcases Custom Wall-To-Wall Built-Ins And Rich Paneling. The Luxurious Primary Suite Is A Private Retreat With A Lavish Dressing Room Offering Both Open And Closed Storage, A Decadent 6-Piece Ensuite, And A Secluded Deck With Serene Garden Views. Four Additional Bedrooms And Three Well-Appointed Bathrooms Complete The Upper Level. The Expansive Lower Level Is Designed For Relaxation And Versatility, Featuring A Nanny Suite, Recreation Room With Gas Fireplace, An Exercise Room, Cedar Sauna, And A Bright Walk-Up. Outdoor Living Is Enhanced By A Stone Patio And An Inground Pool With Waterfall, All Surrounded By Mature Landscaping For Ultimate Privacy. Just Steps To Renowned Schools, Shops And Eateries. (id:47351)
916 - 17 Anndale Drive
Toronto, Ontario
2 Bedrooms+ Den 2Bathrooms Unit At Yonge/Sheppard Area, AAA+ Location! Minutes Drive To Hwy401 And Walk To Subway Station! Gorgeous Luxury Menkes Savvy. Very Bright And Specious Suite With Brand New Vinyl Floor And Newly Painted Walls. All Modern Amenities Movie Theatre. Billiard Room, Whirlpool, Sauna, Library, Guest Room, Party Room. 24 Hr. Concierge, Very Quite Neighborhood. (id:47351)
414 - 505 Richmond Street
Toronto, Ontario
Waterworks Terrace Suite- open-air corner suite with oversized terrace. Upgraded throughout, featuring hardwood flooring, walk in custom closets, office space/guest room in the den and more. All lights are fully dimmable, so you can find the right balance for your day-to-day. Electric roller blinds on all windows coupled with custom window sheer curtains. Every corner of this suite has been meticulously upgraded to embrace the original premium layout, MOD Developments so thoughtfully curated. Hotelesque lobby + amenities means coming home has never been cooler.. Waterworks Food Hall + Event Space is an architectural delight, lunch meetings + get-togethers have never been so easy. YMCA is opening in 2025, although it's your choice to join as the building's exercise facilities are excellent with free weights, a squat rack + pulley and cable system + quality cardio equipment. Rooftop terraces outfitted with fire pit, BBQ's + forever City / Park views. Comes with 1 locker and 1 parking space - featuring 11 ft ceilings! (id:47351)
