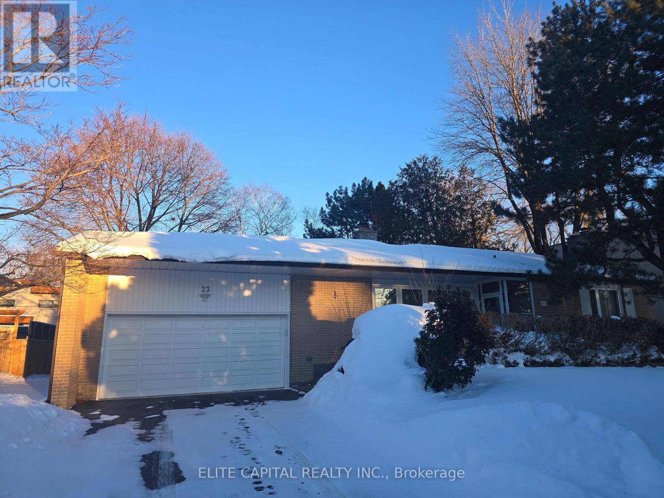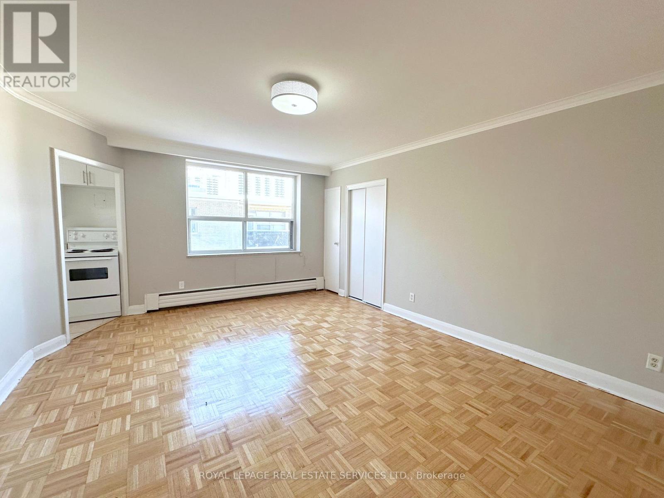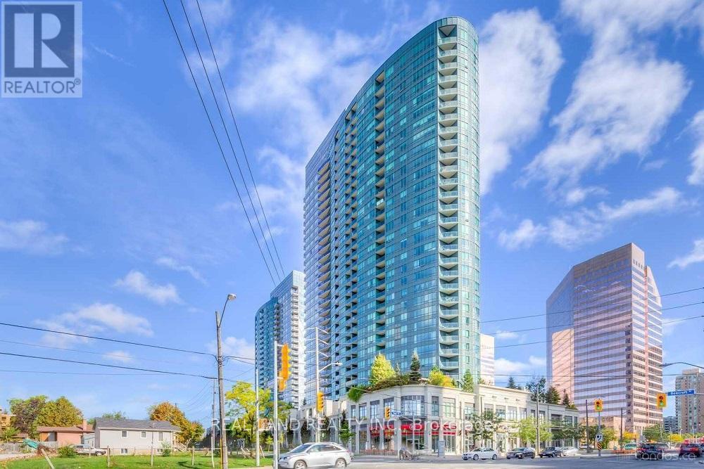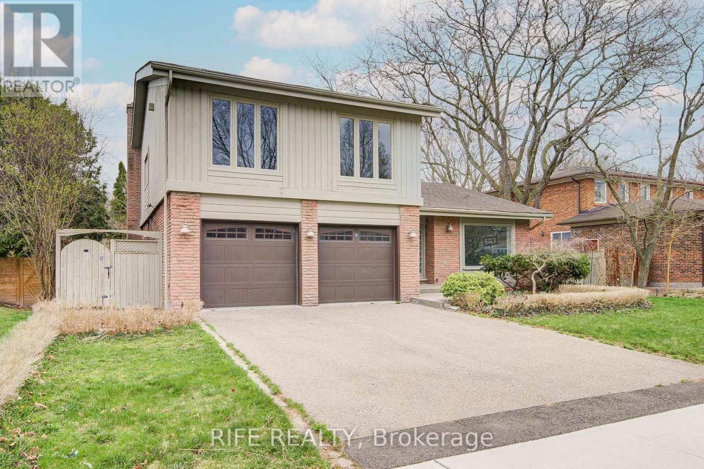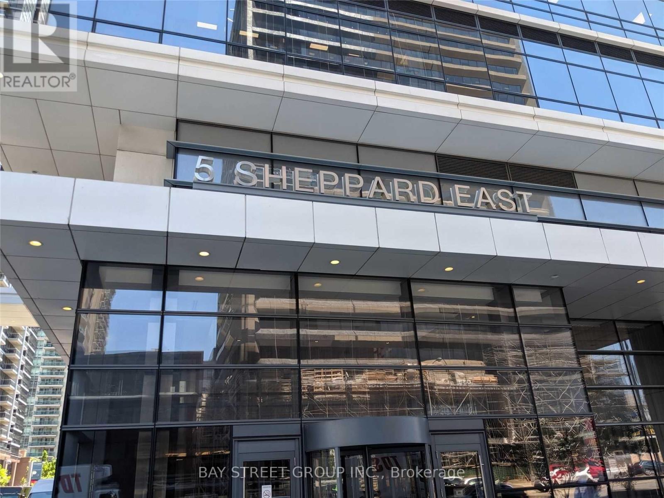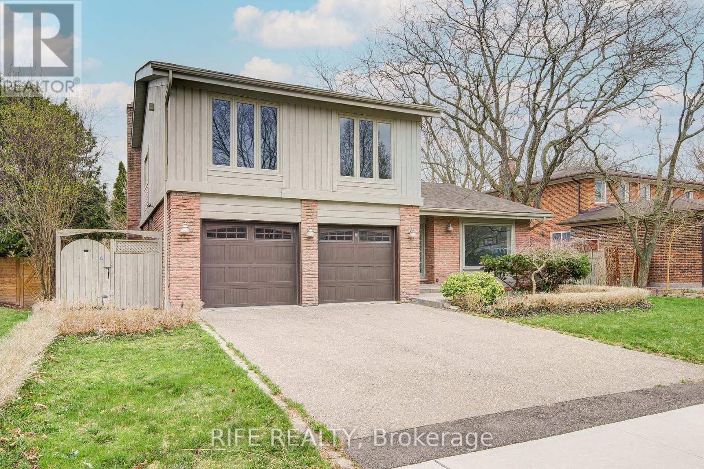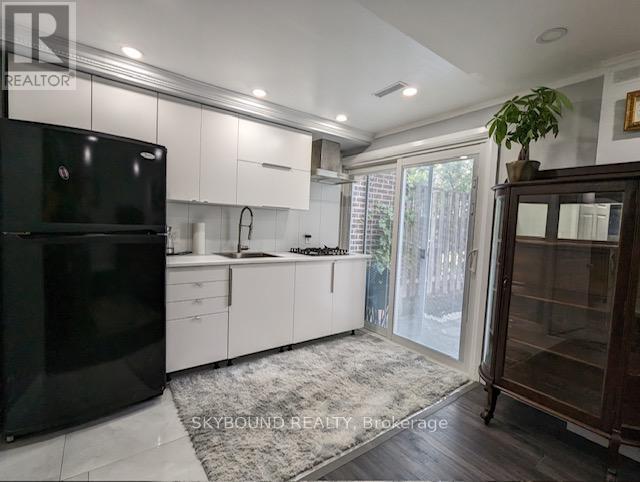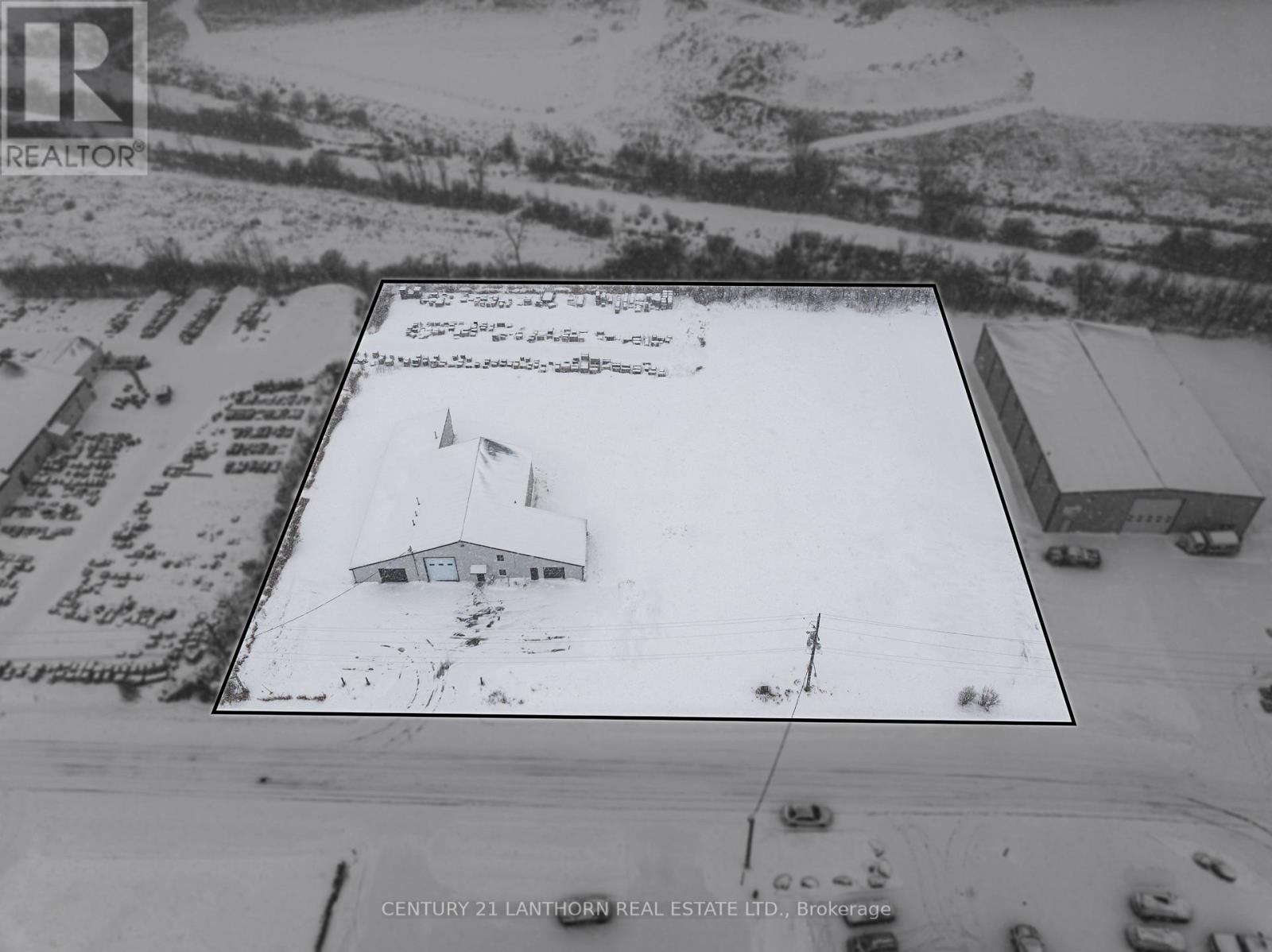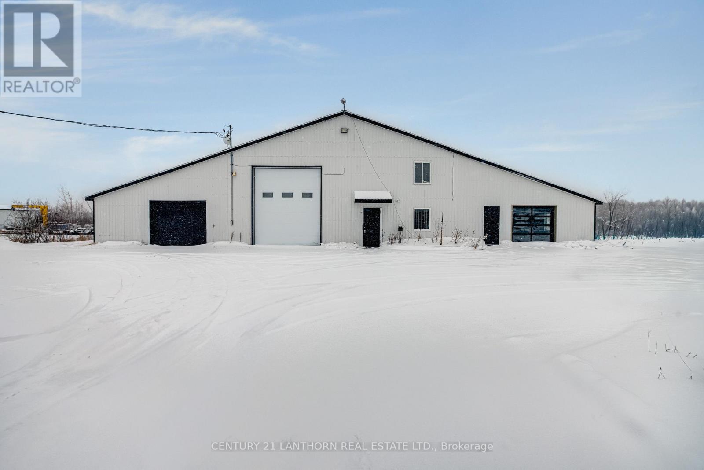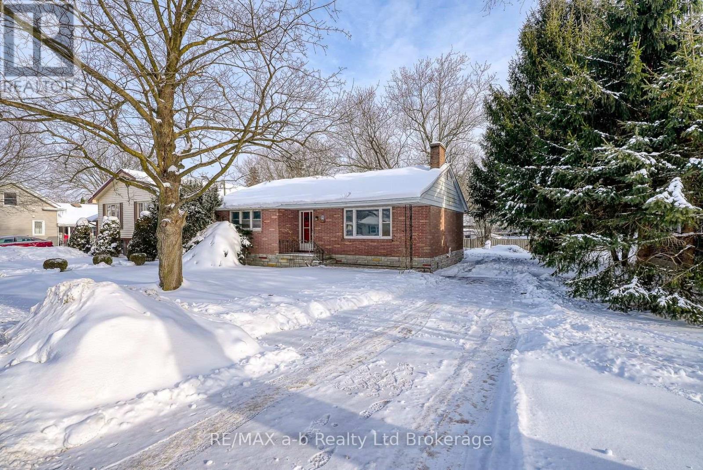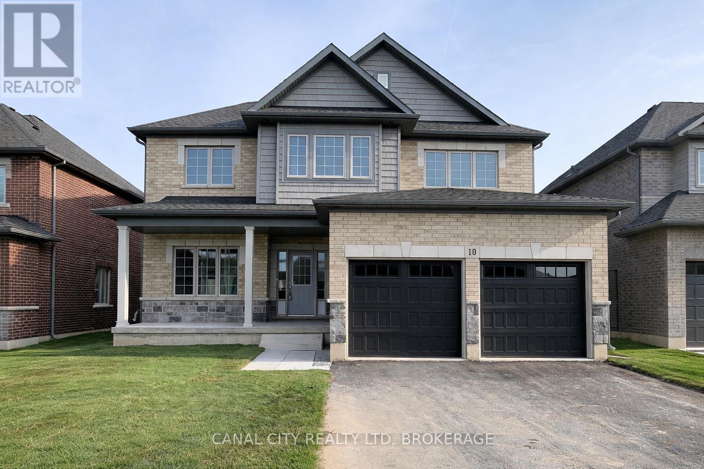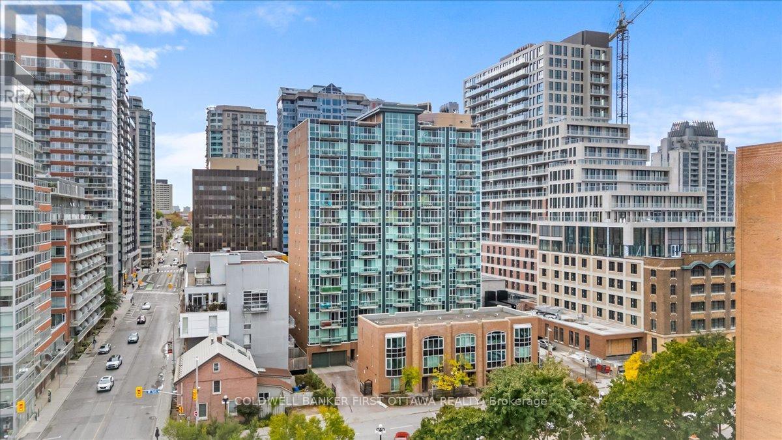23 Parmbelle Crescent
Toronto, Ontario
A quiet and comfy Donalda Club Ranch Bungalow. Minutes to Donalda Golf & Country Club, T T C, Parks, Easy Access to Highway 401 and D V P. Tenant to pay all utilities (gas, hydro & water.) (id:47351)
402 - 276 St Clair Avenue W
Toronto, Ontario
Welcome to boutique living in the heart of Forest Hill Village. This stylish bachelor suite offers an open-concept layout with a separate kitchen and a convenient vanity table located just outside the bathroom adds extra usability to the space. An excellent opportunity to live in one of Toronto's most desirable neighbourhoods. Ideally situated at St. Clair and Spadina, just steps from Sir Winston Churchill Park, this home is surrounded by all the best of a vibrant neighbourhood. Enjoy effortless access to public transit, nearby shops, cafés, and everyday conveniences-everything you need right at your doorstepParking available to rent. Heat and water included. Tenant to pay hydro. (id:47351)
905 - 15 Greenview Avenue
Toronto, Ontario
Tridel Built Meridian 2 Luxury Condo. Prime Yonge/Finch Location. Spectacular Panoramic Sun-Filled Southeast View. Over 900 Sqft. 2 Bedroom & 2 Washrooms Corner Unit. One Of The Best Floor Plans, Two Split Bedrooms. Steps To Finch Subway, Shops, Restaurants, Banks, Ttc, Viva-York Region Transit, TTC Direct To York University, Seneca College and Toronto Downtown, Etc. 24 Hours Concierge, GYM, Indoor Pool, Sauna, Guest Suites and Visitor Parking. (id:47351)
17 Bramble Drive
Toronto, Ontario
Welcome to 17 Bramble Drive A Rare Gem in the Prestigious Denlow Neighbourhood!Discover this unique, sun-filled home featuring 3+1 spacious bedrooms and 4 modern bathrooms, set on an impressive 70 ft x 110 ft premium ravine lot. Enjoy breathtaking views from the backyard overlooking a serene park the perfect private retreat right at home.Step into the unique family-sized living and dining area with soaring 13-ft cathedral ceilings, offering an airy and elegant space for entertaining and everyday living. The home has been newly renovated, featuring fresh paint and updated flooring throughout the basement and upper levels. Located on a quiet, sought-after crescent in one of Torontos most desirable areas, this property offers a rare opportunity to transform a diamond in the rough into your dream home. Close to top-rated public, private, and Catholic schools, and minutes from Shops at Don Mills, York Mills Gardens, Banbury Community Centre, Windfields Park, Edwards Gardens, and local parkettes. With easy access to TTC, major highways, and downtown Toronto, convenience meets lifestyle in this exceptional location. (id:47351)
3916 - 5 Sheppard Avenue E
Toronto, Ontario
Prestigious Tridel Hallmark Centre. High Floor With Stunning Unobstructed View. Excellent Location, Indoor Direct Access To Yonge/Sheppard Subway, Whole Food, Steps To Restaurant, Shopping, Mints To Highway 401. Bright And Spacious Open Concept Suite, One Bedroom And High End Finishes, Granite Counter Top, Back Splash, High Ceiling And More. (id:47351)
17 Bramble Drive
Toronto, Ontario
Welcome to 17 Bramble Drive A Rare Gem in the Prestigious Denlow Neighbourhood!Discover this unique, sun-filled home featuring 3+1 spacious bedrooms and 4 modern bathrooms, set on an impressive 70 ft x 110 ft premium ravine lot. Enjoy breathtaking views from the backyard overlooking a serene park the perfect private retreat right at home.Step into the unique family-sized living and dining area with soaring 13-ft cathedral ceilings, offering an airy and elegant space for entertaining and everyday living. The home has been newly renovated, featuring fresh paint and updated flooring throughout the basement and upper levels. Located on a quiet, sought-after crescent in one of Torontos most desirable areas, this property offers a rare opportunity to transform a diamond in the rough into your dream home. Close to top-rated public, private, and Catholic schools, and minutes from Shops at Don Mills, York Mills Gardens, Banbury Community Centre, Windfields Park, Edwards Gardens, and local parkettes. With easy access to TTC, major highways, and downtown Toronto, convenience meets lifestyle in this exceptional location. (id:47351)
5 - 49 Red Robin Way
Toronto, Ontario
Beautifully furnished basement suite offering a private entrance and walk-out terrace with excellent natural light. Features open-concept living area, updated kitchen and contemporary finishes throughout. Laundry is conveniently located in the hallway, outside the unit. Parking included, just steps to the outside entrance. Excellent location near Bathurst and Finch, steps to transit and everyday conveniences. Tenant to pay 1/3 of utilities. (id:47351)
19 Terry Fox Drive
Champlain, Ontario
Strategically located between Ottawa and Montreal, this versatile 5,600 sq ft building on nearly 2 acres offers the ideal blend of warehouse, shop, and office utility. Zoned ML (Industrial Restricted), the property supports a wide range of light industrial and commercial uses - from trades and fabrication to fleet service, distribution, or agri-business. The building features 3-phase power, multiple grade-level overhead doors, municipal services, and flexible floor plan with office, mezzanine, and showroom areas - a rare combination in the region. Located in the well-established Vankleek Hill Industrial Park, just 4 minutes to Highway 417, under 35 minutes to the Ontario/Quebec border, and just 45 minutes from the 401, it provides exceptional access across Eastern Ontario. Whether for owner-occupancy or investment, this site is primed for functionality, visibility, and long-term growth. (id:47351)
19 Terry Fox Drive
Champlain, Ontario
Strategically located between Ottawa and Montreal, this versatile 5,600 sq ft building on nearly 2 acres offers the ideal blend of warehouse, shop, and office utility. Zoned ML (Industrial Restricted), the property supports a wide range of light industrial and commercial uses - from trades and fabrication to fleet service, distribution, or agri-business. The building features 3-phase power, multiple grade-level overhead doors, municipal services, and flexible floor plan with office, mezzanine, and showroom areas - a rare combination in the region. Located in the well-established Vankleek Hill Industrial Park, just 4 minutes to Highway 417, under 35 minutes to the Ontario/Quebec border, and just 45 minutes from the 401, it provides exceptional access across Eastern Ontario. Whether for owner-occupancy or investment, this site is primed for functionality, visibility, and long-term growth. (id:47351)
387 Wellington Street
Ingersoll, Ontario
Opportunity is calling! Not often do properties become available at this price point with an amazing location like this! Set on a generous 60' x 152' ft lot, this brick bungalow offers excellent value and plenty of potential for buyers looking to personalize or invest. The main floor features a bright living room with fireplace, a separate dining area, and a functional kitchen. Two well-sized bedrooms and a 4-piece bathroom complete the main level. Carpet-free with newly installed vinyl plank throughout the main floor. The full basement offers development potential, ideal for additional living space, storage, or a workshop. Recent updates include conversion to a forced-air furnace in November 2025 and the shingles are believed to be between 3-5 years old. Appliances included and no rental items (water heater owned). Conveniently located with easy access to the 401, schools (Harrisfield and St Jude's), parks, VPCC, Creative Arts Centre, hospital, and trails. (id:47351)
10 Venture Way
Thorold, Ontario
Offering approximately 2,478 sq. ft. of well-designed living space, this bright and spacious 4-bedroom home features 9-foot ceilings on the main floor and a thoughtful, functional layout. The custom kitchen is equipped with a breakfast bar and includes a fridge, stove, and dishwasher, with sliding patio doors that open to the rear yard-perfect for everyday living and entertaining. The large family room is anchored by a cozy gas fireplace, creating a warm and inviting atmosphere. The main level also includes a convenient laundry room with washer and dryer, a 2-piece powder room, and direct interior access to a double attached garage, complemented by a double-wide driveway providing ample parking. An elegant oak staircase leads to the second floor, where you'll find four generously sized bedrooms and a 4-piece main bathroom. The primary bedroom offers his-and-hers walk-in closets and a private 5-piece ensuite. A full, unfinished basement provides excellent storage space. Ideally located close to shopping, minutes to Brock University and Historic Downtown Thorold, with easy highway access. Don't miss out. Book your showing today! (id:47351)
1108 - 134 York Street
Ottawa, Ontario
Experience urban living at its finest in this stunning corner unit, ideally situated in the heart of Ottawas vibrant ByWard Market. Enjoytheconvenience of being steps away from an array of amenities including grocery stores, boutiques, renowned restaurants, the University ofOttawa,the new LRT station, Parliament Hill, and the scenic Rideau Canal.This bright, sun-filled condo offers a stylish open-concept livingspaceperfectfor both everyday living and entertaining guests. Host your next Canada Day celebration from your private balcony and take in thespectacularfireworks display right from home. Residents enjoy access to exceptional building amenities, including a fully equipped fitnesscentre and anelegant party room. A dedicated storage unit is also included for added convenience. (id:47351)
