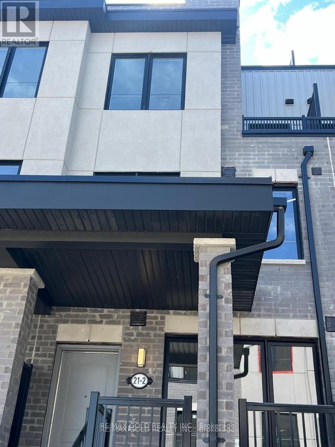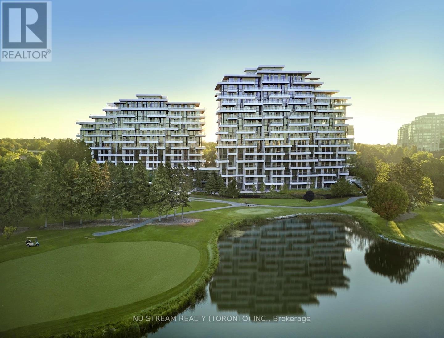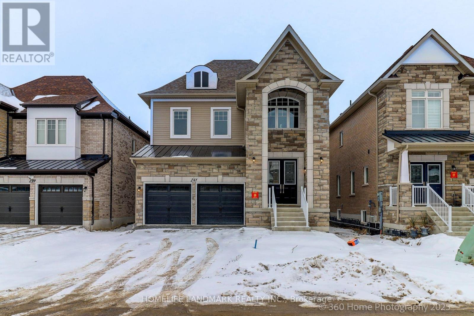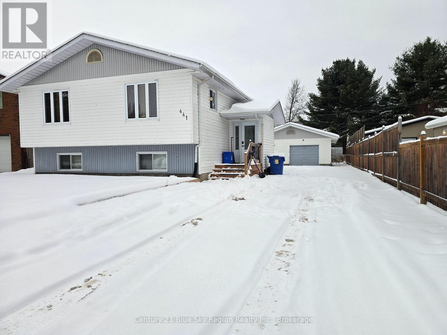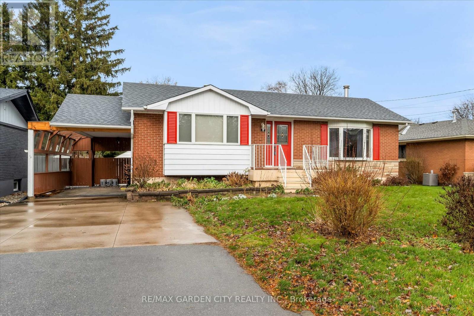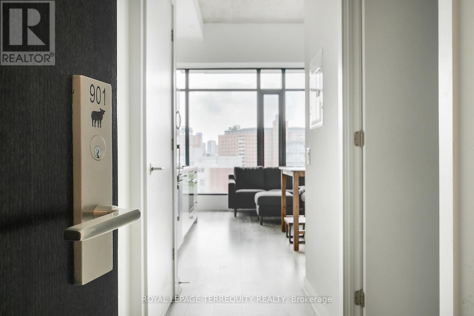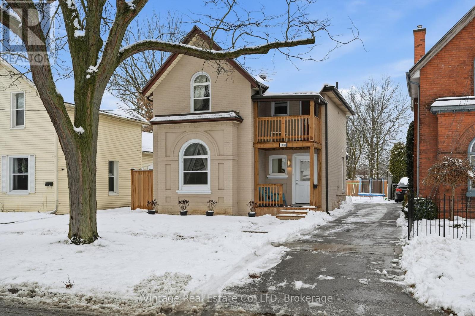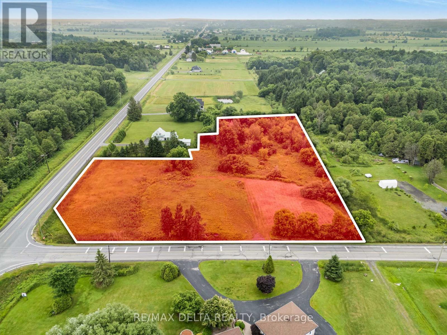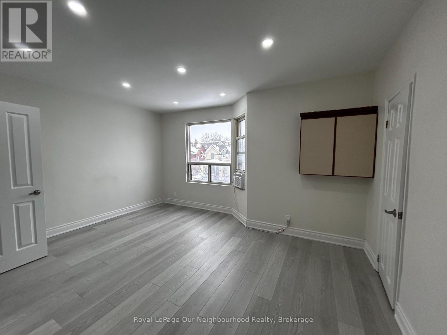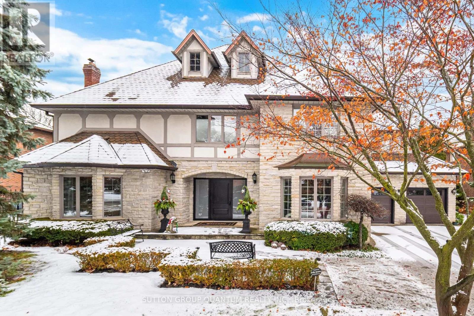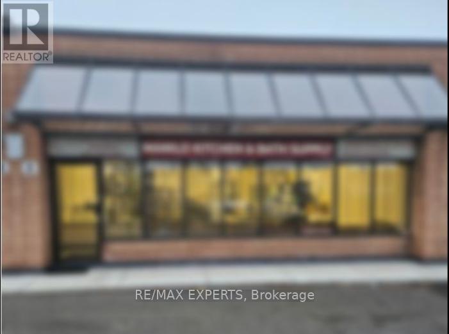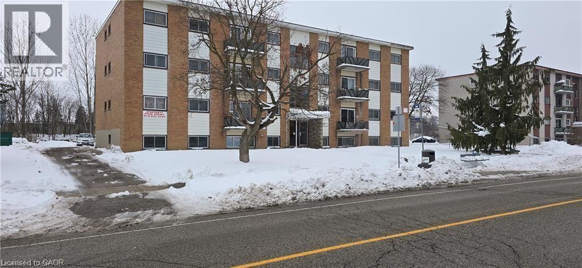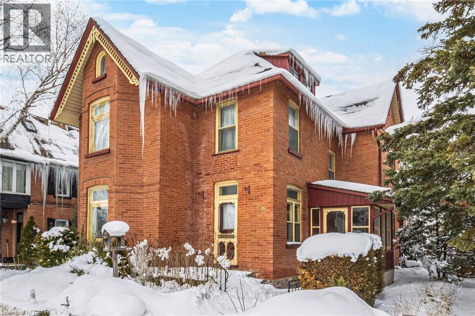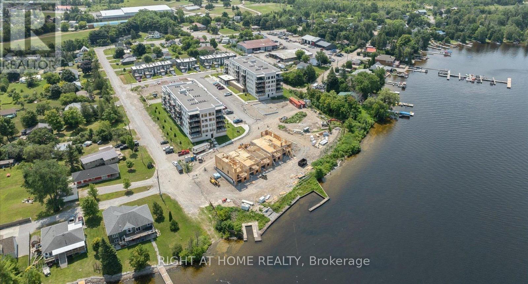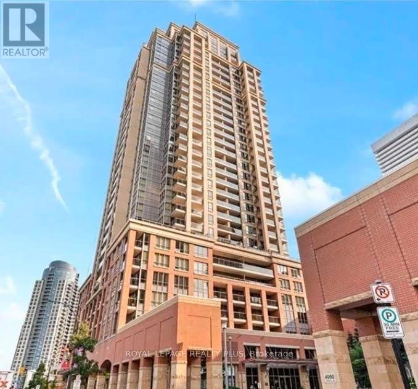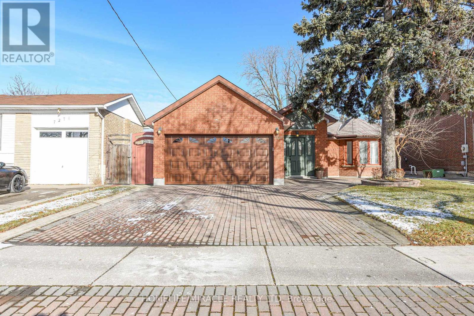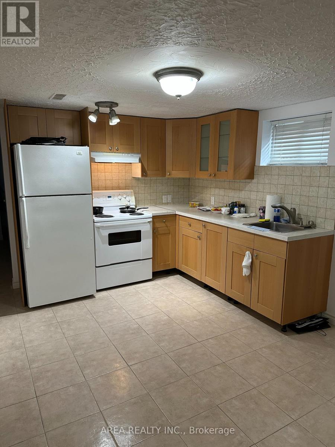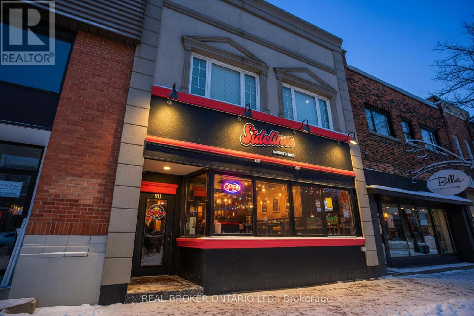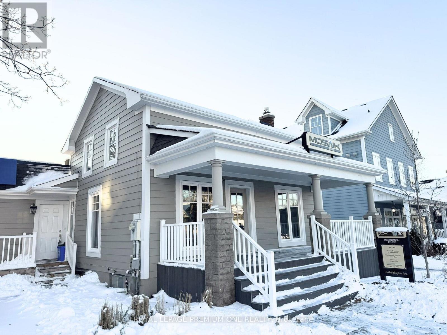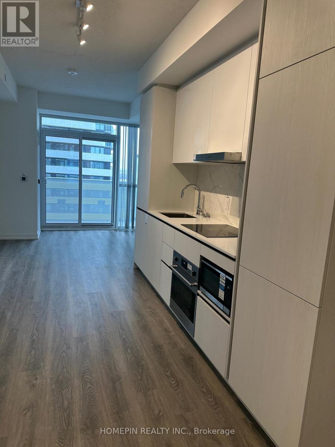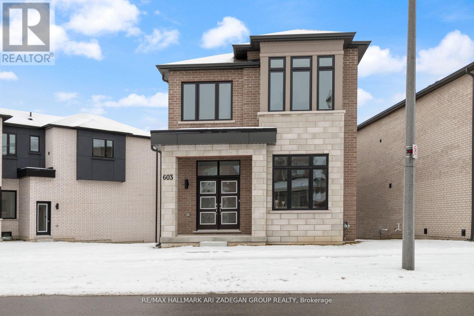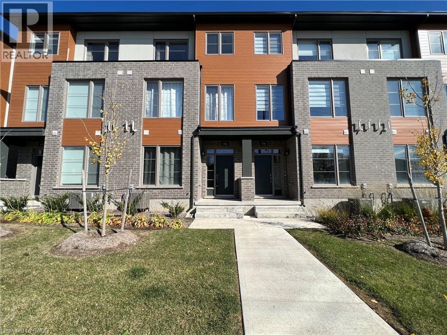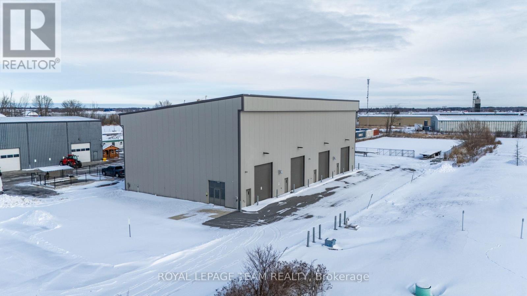483 Enfield Road Unit# 2
Burlington, Ontario
This unit has approximately 1100 sq. of air-conditioned office space and 400 sq. ft. of warehouse. Unit can be combined with unit #1 and or unit #3. please see other listings. (id:47351)
2 - 21 Baynes Way
Bradford West Gwillimbury, Ontario
Welcome to Bradford Urban Towns by Cachet Homes! This brand new back-to-back three-storey condo townhome features a modern brick exterior with vinyl siding and stucco accents. Enjoy a spacious and open-concept layout with numerous modern upgrades, including smooth 9ft ceilings and upgraded pre-finished engineered hardwood floors throughout the main level, stained oak staircases, extended height upper kitchen cabinets with quartz countertops and undermount sink, and two spacious bedrooms on the second level. The primary bedroom offers a private retreat on its own level. This townhome ensures low- maintenance living with one underground parking space, a spacious storage locker, and direct access to the unit from underground. Impress your family and friends with your private rooftop terrace on the fourth level, perfect for entertaining! (id:47351)
423 - 399 Royal Orchard Boulevard
Markham, Ontario
Truly One-of-a-Kind Masterpiece of Luxury Living at Tridel's Royal Bayview Overlooking the Private Golf Course. Brand new upscale and exclusive address delivering a resort lifestyle surrounded by nature and tranquility. Welcome to the golfer and nature-lover's paradise. PARKING & LOCKER Included* Upgrades include: 10ft ceiling, engineered hardwood floor, Miele appliances, pot lights. Amenities include : Outdoor Space with Fireplace and Lounge, Golf Simulator, Mah Jong Room, Indoor Swimming Pool, Gym, Saunas, Party Room, Guest Suites and more! The grand lobby makes an impression with light flooding in through the two storey-high picture windows. (id:47351)
241 Seguin Street
Richmond Hill, Ontario
Brand New Inventory Directly from the Builder, Plaza. Never lived-in detached home located in the sought-after community of King East Estates. This move-in-ready residence in the heart of Oak Ridges features 4 spacious bedrooms plus a study, 4 modern bathrooms, and an exceptional open-concept main floor with soaring 10-foot ceilings. Enjoy a double car garage and a beautiful private backyard. Surrounded by nature yet just minutes to everyday amenities, major highways, GO Transit, YRT, and Viva. Photos are virtually staged and may be altered or modified. Appliances are not included. Taxes not yet assessed. (id:47351)
441 Mageau Street
West Nipissing, Ontario
Welcome home! This charming and inviting bungalow offers 3+2 bedrooms and 2 bathrooms, with an open-concept layout filled with natural light. The kitchen features ample counterspace that makes it the perfect spot for gatherings, seamlessly connecting to the dining room that overlooks both the kitchen and living room. The main floor also includes three comfortable bedrooms and a full bathroom. Downstairs, you'll find a spacious recreation room complete with a wet bar, ideal for entertaining. The basement also offers two additional bedrooms, a laundry room, and a second bathroom. Step outside to the detached 2-car garage, providing ample parking, storage, and space for all your outdoor toys. The landscaped yard features a deck that's perfect for hosting gatherings and enjoying backyard BBQs. Located in a quiet area just minutes from shopping, schools, and all the amenities Sturgeon Falls has to offer, this property truly has it all. (id:47351)
17 Marilyn Street
Grimsby, Ontario
Public Remarks: Welcome to 17 Marilyn Street! Spacious bungalow located with large custom kitchen In a highly sought-after well established family friendly neighbourhood on a dead end street in East Grimsby. Situated on an oversized lot at 200 ft with Primary bedroom on the main floor features a gas fireplace and walk out to oversized deck and hot tub, private 2nd bedroom offers ample space and is at the other side of the house. Sunfilled with lots of natural light the two large windows, both in the kitchen and living room. Downstairs has a sep side entrance, offers a huge rec room, laundry area, 3 piece bathroom, a galley style kitchenette w full size fridge and a spacious 3rd bedroom. Convenient walkways leading to the schools, the newly constructed West Lincoln Memorial hospital, and friendly downtown Grimsby. Ample parking including a car port plus double driveway. Located in this highly desirable Grimsby community, you are just minutes from the lake, wineries, shopping, restaurants, parks, and scenic escarpment hiking trails. Minimum ONE year Lease please provide a full equifax credit report w rental application, employment letter and first and last month. (id:47351)
901 - 55 Ontario Street
Toronto, Ontario
Welcome to East 55! This Bright Junior One Bedroom Offers Floor-to-Ceiling Windows With Tons of Natural Light, and an Ultra-Chic Loft Aesthetic with Exposed Concrete Ceilings and Concrete Wall Accents. Enjoy Soaring Ceilings in Living Areas - Just Shy of 12 Feet! This Stylish Building was Built by Lamb Developments. The Modern Kitchen Features Quartz Countertops, Stainless Steel Fridge, Gas Cooktop, Stove, Dishwasher & Microwave. Hardwood flooring throughout. For ease and convenience, the unit has a Full Size Washer & Dryer. Building Amenities: Concierge, Party Room, Outdoor Pool, BBQ Terrace, Exercise Room, Visitor Parking, Boardroom & Co-Working Room. Rent Includes Gas, Heat, Water & Air Conditioning. Tenant responsible for hydro and heat pump rental fee. Fantastic Location - Steps to St. Lawrence Market, Distillery District, George Brown College, Restaurants, Shops. Two-Minute walk to both King and Queen TTC Streetcar stop and the Future Ontario Line Station. Easy & Quick Access to the Don Valley Parkway and Gardiner Expressway. (id:47351)
108 Eagle Avenue
Brantford, Ontario
Welcome to 108 Eagle Avenue, a charming and meticulously maintained residence nestled in the desirable Eagle Place neighbourhood of Brantford. Boasting approximately 1,426 sq ft of thoughtfully laid-out living space, this well-appointed home offers a perfect blend of classic character and modern functionality. Step inside to discover a bright and inviting interior featuring three spacious bedrooms and two full bathrooms, ideal for families or discerning buyers seeking comfort and convenience. The main level flows seamlessly from living to dining space - perfect for everyday living and entertaining alike. Situated on a generous lot with mature trees and excellent street appeal, this property benefits from a prized central Brantford location, with quick access to local amenities, parks, transit, and reputable schools - all within easy reach. Eagle Place is known for its strong community character and proximity to the best that Brantford has to offer. Whether you're looking to upsize, invest, or make your next move into this vibrant market, 108 Eagle Avenue presents an exceptional opportunity to own a distinguished home in a sought-after neighbourhood. Don't miss your chance to experience comfortable living with incredible potential. (id:47351)
Pt Lt 1 Con 6 Road
Clarence-Rockland, Ontario
Build the home you've always dreamed of on this spacious 3.76-acre corner lot, located in the peaceful and fast-growing community of Clarence-Rockland. This prime residential lot offers ample space to build. Enjoy the perfect blend of country living with the convenience of being just a short drive to schools, shopping, restaurants, and other amenities. A rare opportunity to own a large, buildable lot in a sought-after location! Don't miss this opportunity! (id:47351)
6 - 317 Duke Street W
Kitchener, Ontario
Welcome home to this beautifully updated 2-bedroom, 1-bath upper unit with a bonus loft, ideally located in the heart of Central Kitchener. Bright, modern, and thoughtfully designed, this home offers both comfort and convenience.Recently renovated with stylish finishes, the unit features two spacious bedrooms filled with natural light, a full bathroom, and a versatile loft space perfect for a home office, reading nook, or additional living area. Enjoy the ease of ensuite laundry and the added bonus of one included parking spot. Situated on the upper level of a quiet, well-maintained property, this unit offers privacy and a peaceful living environment.Commuters will love the prime central location with quick access to major routes and public transit, including nearby bus stops just steps away. Walk to shops, restaurants, parks, and everyday amenities, all while enjoying a welcoming residential neighbourhood.Ideal for professionals, couples, or small families seeking modern living in a vibrant and convenient location. (id:47351)
1080 Geran Crescent
Mississauga, Ontario
Elegant, luxury home mere steps to Mississauga Golf and Country Club combines spacious contemporary living with striking architectural details, highlighted by a dramatic staircase and an oversized floor-to-ceiling window that floods the interior with natural light. Recently renovated kitchen blends modern style with functionality. Striking quartz island combined with top of the line stainless steel appliances (Sub-Zero, Wolf, Bosch and Miele) surround custom cabinetry showcasing classic craftsmanship and design with sleek finishes, walk-in pantry and breakfast dining area. 6900 square feet of total living space. Main floor living, family room, and den boasts 9 1/2 ceilings. Private professionally landscaped backyard that features saltwater pool (new liner) with entertaining areas. 2nd level primary suite boasts spa-like ensuite with walk-in closets with island, three other bedrooms have recently renovated washrooms with heated floors. Lower level has entertainmnet area and full gym. Lots of storage rooms. Just minutes to QEW, 403, Port Credit Village, MGCC and Credit Valley golf club, University of Toronto Mississauga campus. Please note there is no sign on the property. (id:47351)
8 - 3300 Steeles Avenue
Vaughan, Ontario
Prime Commercial Space With Exceptional Exposure On High-Traffic Steeles Avenue Ideal For Maximizing Your Business Visibility! This Bright, Street-Facing Unit Offers Abundant Natural Light And Large Windows Perfect For Signage. Features A Functional, Spacious Layout Including A Welcoming Showroom, Two Private Offices, And A Convenient Kitchenette. Surrounded By Major Franchises And Just Steps From Transit And Amenities, This Location Offers Unbeatable Walkability And Convenience. Perfect For A Wide Range Of Business Uses. (id:47351)
443 Hazel Street
Waterloo, Ontario
15 units, 3 storey walk up, 12 of the units have been converted to 2 bedroom plus den. 3 units currently being updated with new flooring, bathroom and paint. (id:47351)
28 Queen Street
Innisfil, Ontario
S-P-A-C-I-O-U-S! With incomparable Charm, explore a 3-storey, 3 bedroom, and unique home in the heart of Cookstown! With classic architecture, you can enjoy history and small town living right in your very own home. Walk into a beautifully styled entrance way that looks straight out of a storybook yet full of natural light! Enjoy a comfortable kitchen overseeing a family room and a living room full of potential to make your very own. Not only are the bedrooms spacious and colourful, a unique add-on to a stylistic eye, there is a huge attic perfect to turn into a loft or your very own hobby-room. Perfect for owner-operators of walk-in clinic, pharmacy, x-ray, endo, ultrasound or even for service providers like: lawyers, accountants, real estate, mortgage, architects, insurance brokers. Don't miss this amazing opportunity to enjoy some of Canada's finest history in a charming town. (id:47351)
304 - 19b West Street N
Kawartha Lakes, Ontario
Furnished - Resort - Style Waterfront Condo FOR RENT with a buy option in Fenelon Falls. Welcome to luxury lakeside living in the heart of Kawartha. This stunning resort-style waterfront condo offers the cottage- country relaxation. Ideal for year -round living, a weekend retreat, or a future investment property. Prime waterfront location with direct access to the Trent Severn Waterway. Features * Bright, open concept 2-bedroom layout * Modern kitchen with stainless steel appliances* Private balcony/ patio with spectacular water views * Resort-style amenities such as heated outdoor pool, fitness center, tennis/pickleball courts, games rooms, lounge, walking trails, boat dock*, fishing, and watersports * Quiet secure building with elevator* Steps to restaurants, shops, beaches, marina, golf courses and the historic Fenelon Falls Lock. Whether you are entertaining, relaxing by the water or exploring cottage country, this condo delivers with a full resort style lifestyle. (id:47351)
2311 - 4080 Living Arts Drive
Mississauga, Ontario
Welcome to your new home in the heart of Mississauga! This beautifully renovated 2 Bedroom + Den condo offer slots of natural lighting, modern finishes, spacious living, and unbeatable convenience-perfect for families, young professionals, or anyone seeking comfort and accessibility. Open concept den ideal as a home office or guest space. Fully Renovated with brand-new flooring, and fresh paint. Contemporary Kitchen featuring stainless steel appliances, granite countertops, and ample cabinetry. 2 Parking Spots + locker included!!! (id:47351)
7267 Topping Road
Mississauga, Ontario
This stunning 4-bedroom detached home offers spacious and comfortable living for the whole family. Featuring a bright open-concept main floor, and generous bedroom sizes, multiple well-appointed bathrooms, this property delivers both functionality and style. Perfect for families seeking privacy and convenience in a desirable neighborhoods. Conveniently located close to schools, parks, and amenities, and offering easy access to shopping, transit, and major highways. This prime location provides everything you need within minutes, making daily living simple and enjoyable. Large storage shed provides additional flexible space for additionally storage, hobby, or work-from-home use. (id:47351)
Lower - 41 Cartwright Avenue
Toronto, Ontario
Large Two bedroom apartment on lower level of a raised bungalow for rent near Yorkdale Mall. Enjoy plenty of space and high ceilings with well appointed bedrooms and living area. Utilities included (heat, hydro and water) and 1 parking spot included on the driveway. Great area, close to Yorkdale Mall, Dufferin corridor, 401, Costco, and so much more! (id:47351)
90 Mississaga Street E
Orillia, Ontario
Turnkey restaurant space in the heart of Downtown Orillia, offering approximately 1,600 sq ft and a licensed capacity for 83. Fully renovated with a complete commercial kitchen and a full-service bar featuring 16 draft taps, the layout works equally well as an established sports bar or as a blank canvas for a new concept.Steps to Lake Couchiching, the marina, and in Orillia's active downtown core, this location benefits from steady local traffic and strong seasonal energy driven by festivals, live music, and waterfront activity. A 5+5 lease is available, and recent improvements mean minimal startup costs for the next operator. Whether you're looking to take over a proven sports bar or bring a fresh idea to life, this is a ready-to-go opportunity in one of Orillia's most vibrant commercial areas. (id:47351)
Upper - 10496 Islington Avenue
Vaughan, Ontario
Looking for a cozy yet convenient place to hall home? Welcome to this charming upper-level rental ideally located on Kleinburg's picturesque main street. This beautifully maintained unit offers two bedrooms, an inviting living room, a modern kitchen, and a conveniently located three-piece bathroom. Thoughtfully furnished and comfortable, the space is efficient while creating a warm and welcoming atmosphere. Additional highlights include ensuite laundry and two dedicated parking spaces for added convenience. Enjoy the best of village living in the heart of historic Kleinburg, known for its vibrant community and timeless charm. Just step outside to find boutique shops, cafés, restaurants, galleries, and scenic parks, this location offers both lifestyle and walkability. Perfect for a professional or couple seeking comfort, character, and convenience. Don't miss the opportunity to lease this wonderful unit and experience all that Kleinburg has to offer! *Please note, reasonable usage of utilities are included in the monthly rental amount. Internet, cable and phone costs are excluded, and are at the sole cost of the Tenant.* (id:47351)
3001 - 8 Interchange Way
Vaughan, Ontario
Brand new Grand Festival Condo for lease in the heart of Vaughan Metropolitan Centre. This bright 1+1 bedroom suite features a functional open-concept layout, 10' ceilings, large private balcony, and modern finishes throughout. Includes two full washrooms and a den can be used as a second bedroom or home office. Prime location steps to VMC subway, with quick access to Hwy 400/407, York University, IKEA, Costco, Vaughan Mills, and dining and entertainment. Ideal for professionals, students, or small families. (id:47351)
Lf - 603 Riverland Farms Road
Markham, Ontario
Brand-New 2-Bedroom Basement Apartment in Markham's Cornell Neighbourhood!Experience modern living in this newly built, never-lived-in 2-bedroom, 1-bathroom basement apartment with high ceilings and stylish finishes. Located in the heart of the family-friendly Cornell community, this unit offers convenience and comfort.Features:Bright Living Space: High ceilings and contemporary design create an open, airy feel.Private Laundry: In-unit laundry for ultimate convenience.Modern Kitchen: Equipped with brand-new appliances and ample storage.Two Bedrooms: Spacious, naturally lit rooms with generous closet space.Elegant Bathroom: Features premium fixtures and a sleek design.Prime Location: Close to schools, parks, shops, and public transit.Enjoy a private entrance, parking options, and a peaceful neighborhood. Perfect for professionals, couples, or small families. (id:47351)
176 Huron Street
Guelph, Ontario
CONTEMPORARY ELEGANCE IN AN ELECTRIFYING NEIGHBOURHOOD! Nestled in a vibrant and distinctive community, this chic urban townhome offers an array of amenities within minutes. With a spacious 1550+ sqft layout, 3 bedrooms, 2 full bathrooms, and 2 convenient powder rooms, including a luxurious primary suite and laundry. You'll find parking for two vehicles and a massive upper deck terrace. Situated just moments away from Guelph's bustling downtown core, this is the ideal home for young professionals seeking the best the city has to offer. Enjoy quick access to fine dining, cultural experiences, trendy boutiques, bustling markets, and stress-free highway commuting. Heat, hydro, gas, water, and hot water heater are to be paid by the tenant(s). All applicants are required to provide a full credit check, including credit score and history. AVAILABLE Feb 1st. Virtually Staged. (id:47351)
363 Corduroy Road
Russell, Ontario
Stand-alone high-bay industrial building available for lease. Situated on approximately 2 acres with a fenced compound, this property offers an approximately 8,726 SF industrial building featuring five (5) oversized grade-level / drive in bay doors, 30-35 ft clear height, concrete slab flooring, and ample power. Building includes 5-ton overhead crane! The fenced outdoor storage area totals approximately 22,000 SF, complemented by ample on-site parking and excellent signage opportunities. Easy access to Highway 417. Industrial zoning permits a wide range of uses. (id:47351)

