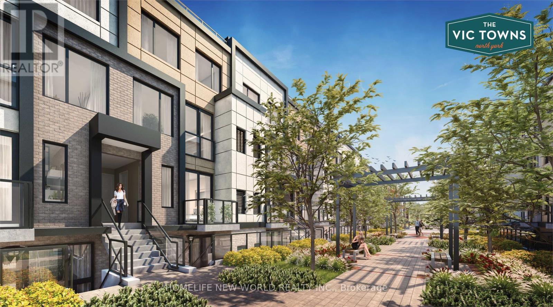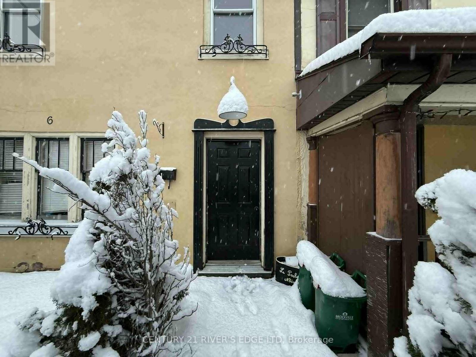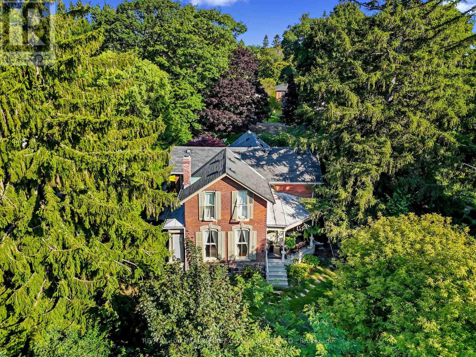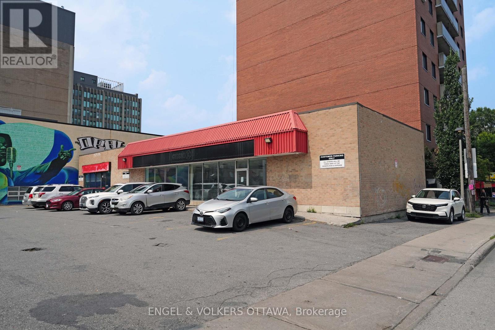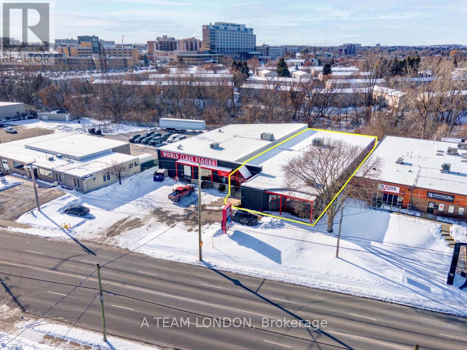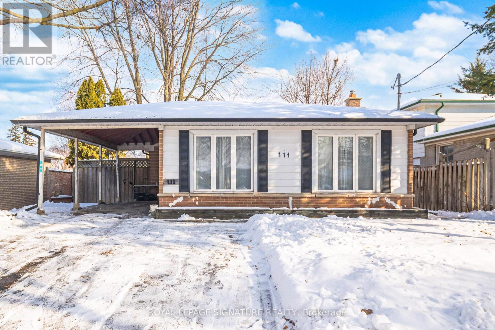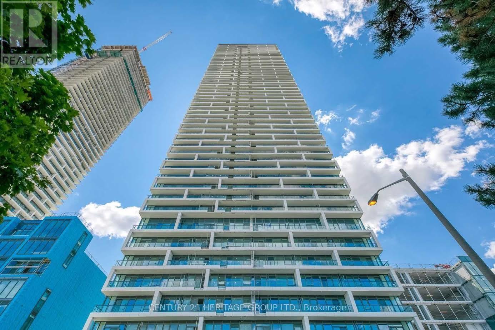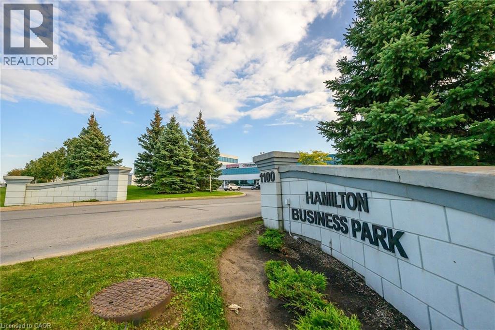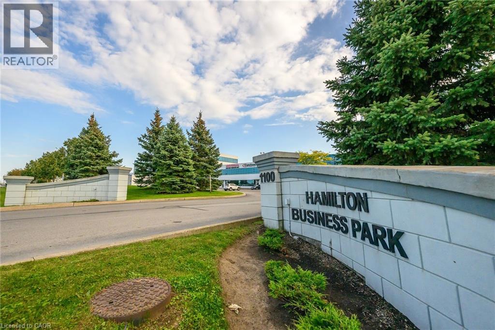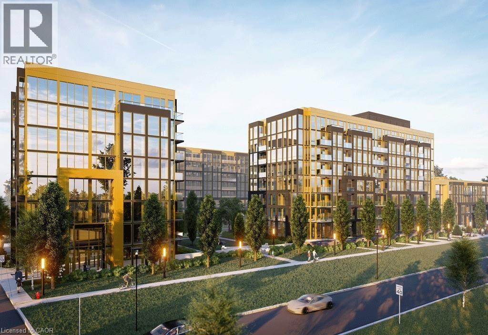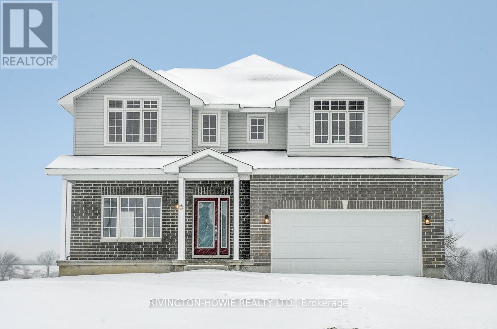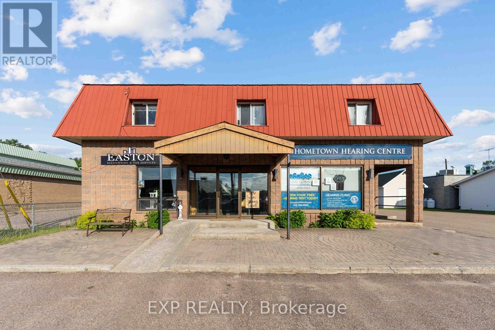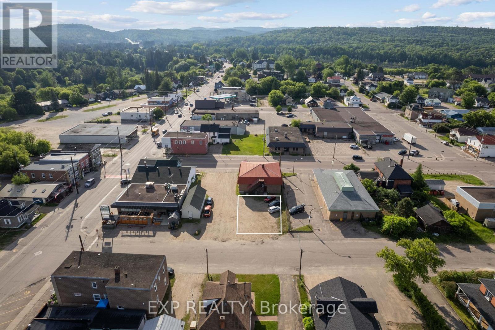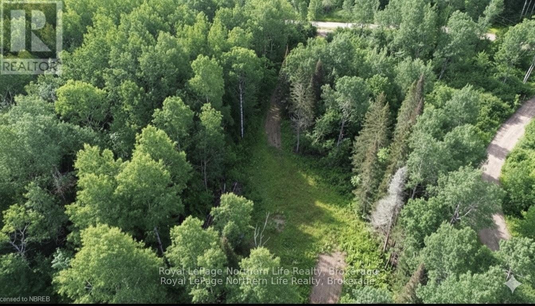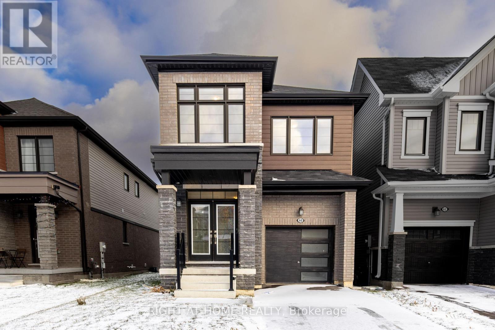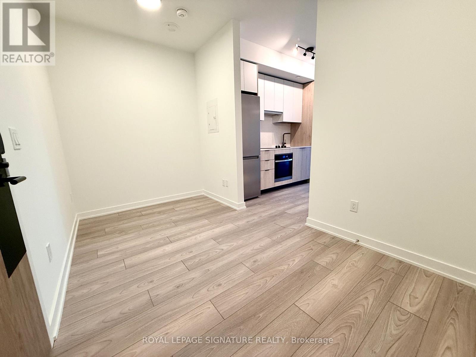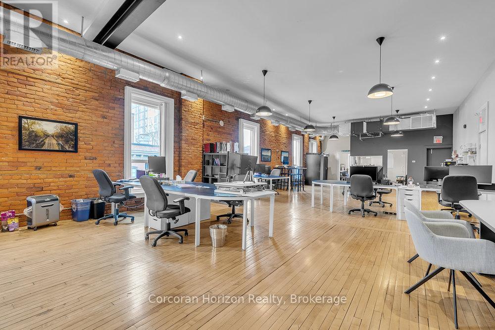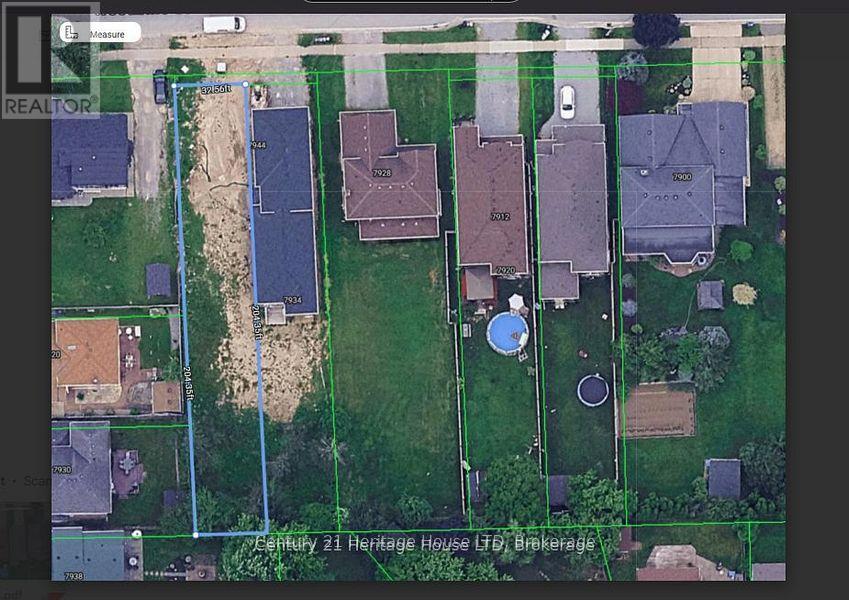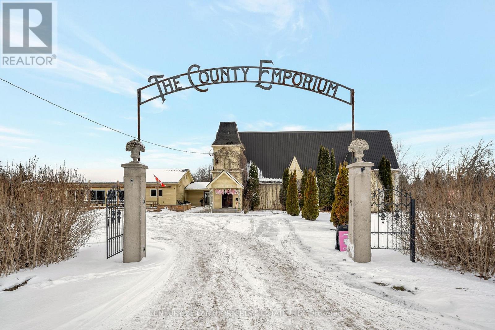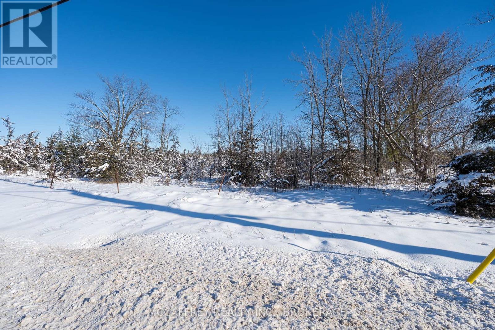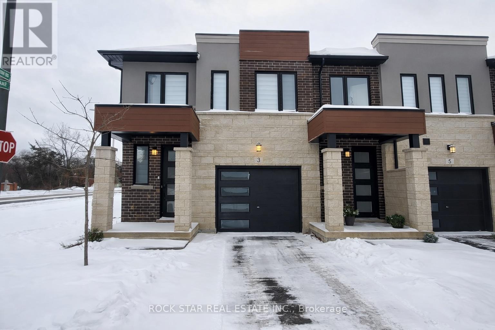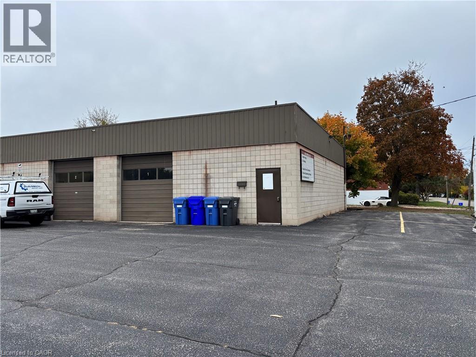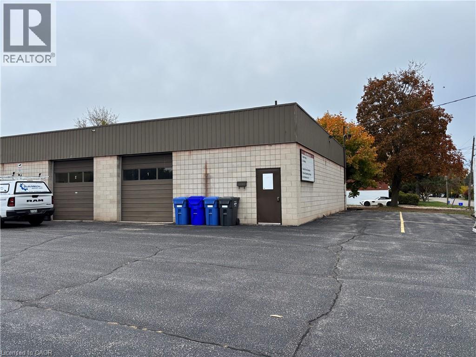2703 - 56 Annie Craig Drive
Toronto, Ontario
Welcome to Lago at the Waterfront, a luxury residence offering over 1,000 square feet of refined living space with a spectacular wrap-around balcony capturing both southwest and southeast exposures. This exceptionally designed 2+1 bedroom, 2 bathroom suite features SPECTACULAR LAKE AND CITY SKYLINE VIEWS. This condominium unit offers a priceless view with an almost panoramic window layout with floor-to-ceiling windows. California closets offer smart storage solutions for modern living. The generous principal rooms accommodate flexible living arrangements, including a versatile den ideal for a home office. The primary bedroom is complemented by an ensuite bathroom and ample closet space with a walk-in closet. The open concept kitchen includes built-in appliances, sleek cabinetry, and a functional layout that flows seamlessly into the dining and living areas. Residents of Lago at the Waterfront enjoy an impressive suite of amenities, including a fully equipped fitness centre, indoor pool and hot tub, party and media rooms, 24-hour concierge service, guest suites, and more. This suite includes one underground parking space and one locker, offering both convenience and peace of mind. This is a rare opportunity to own a premium corner residence with extraordinary views in one of Etobicoke's most coveted waterfront communities. (id:47351)
202-1 - 1660 Victoria Park Avenue
Toronto, Ontario
Welcome to this spacious and modern stacked townhouse condo in the heart of Victoria Village, Toronto. Featuring a private rooftop patio perfect for entertaining or relaxing under the stars, this home offers both comfort and convenience. Located steps from the new LRT system, commuting is a breeze. Residents enjoy access to premium amenities, including a fully equipped gym, pet washing station, and a stylish party room. Don't miss this opportunity to lease a well-appointed home in a vibrant, connected neighbourhood. Primary Bedroom ONLY (id:47351)
#2 - 6 Pearl Street E
Brockville, Ontario
Freshly painted 2 bedroom, 2nd floor apartment for rent. 1 parking spot included (id:47351)
30 Bruton Street
Port Hope, Ontario
Located on a picturesque, tree-lined street in the heart of Downtown Port Hope, this distinctive 1850s-built home blends timeless character with thoughtful modern updates. Guests are greeted by a beautiful open foyer featuring a striking floor design and large windows that flood the space with natural light. The living room impresses with a sun-soaked layout, a wall of windows, and a soaring two-storey ceiling. In contrast, the spacious dining room showcases detailed trim and high baseboards, an ideal setting for holiday gatherings and year-round entertaining. The kitchen is designed for hosting, offering generous cabinet and counter space, a coffee bar area, gas stove, breakfast bar, and a prep counter accented by pendant lighting. A character-filled sitting or music room connects to the family room through an elegant arched doorway. The cozy family room features an ornate decorative fireplace and floor-to-ceiling windows overlooking the gardens. A main-floor three-piece bathroom and a convenient laundry room complete this level. Upstairs, the primary bedroom offers a spacious retreat with dual closets featuring French doors, high ceilings, and recessed lighting. The bathroom includes skylights, a glass shower enclosure, and a relaxing soaker tub. Two well-appointed bedrooms and an open loft ideal for a home office or guest space complete the upper floor plan. Outside, a private secret garden oasis awaits. Enjoy a covered porch perfect for morning coffee in any weather, a back patio ideal for alfresco dining, and lush mature trees and gardens, all complemented by a charming bunkie. Situated moments from Trinity College School local amenities, downtown shops, and restaurants, this home offers the exceptional lifestyle Port Hope is known for, with easy access to the 401. (id:47351)
333 Rideau Street
Ottawa, Ontario
The property is strategically positioned in a high visibility, high traffic location offering excellent frontage and accessibility with 10 parking spaces. Current zoning permits up to 6 storeys. A potential development site for multi-story residential or student housing. The site presents an exceptional opportunity for investors, developers or end users seeking long term value. Showings arranged through the listing agent. Purchase price does not include HST. Level I & level II Environmental Assessments have been completed with following findings "no further subsurface investigation is required.. ". These are available upon request from the listing agent. Showings arranged with listing agent present Monday to Friday 9-5PM. (id:47351)
Unit B - 197 Adelaide Street S
London South, Ontario
10,400 square feet of warehouse/retail space with excellent street frontage and signage opportunity along busy Adelaide Street South. Average daily vehicle traffic volume of 22,000 vehicles per day. Open concept floor plan with open ceilings, spiral ducts and black sprayed finish. Finishes include slat walls, 2 washrooms, lunch room and customer service desk. 10 feet clear height. Double man doors accessed from the rear. Zoned LI1. Permits a wide range of uses including warehousing, office support, wholesale establishments and more. 600V/200A power. Ample on-site parking. Excellent exposure. Pylon signage available. Conveniently located in well known area featuring retail/wholesale sales of building supplies, tools and hardware, furniture and décor, recreational products etc. Excellent location with quick access to Hwy 401. (id:47351)
111 Mountainview Road S
Halton Hills, Ontario
* LEGAL ADDITIONAL RESIDENTIAL UNIT * Step Inside This Spacious 3 Plus 2 Bedroom 2 Bathroom Bungalow In The Heart Of Halton Hills. Sitting On A Large Lot With A Wide Driveway And Carport, This Home Is The Perfect Diamond In The Rough Ready For Your Personal Touch. The Family Size Kitchen Overlooks A Bright And Inviting Living And Dining Area That Is Ideal For Everyday Living And Entertaining. The Main Floor Offers Three Roomy Bedrooms And Access To A Shared Laundry Area. The LEGAL BASEMENT APARTMENT Features Two Additional Bedrooms, A Private Entrance And A Full Bathroom, Creating An Excellent Opportunity For Rental Income Or Multigenerational Living. The Large Fenced Backyard Includes A Storage Shed And Plenty Of Space For Outdoor Enjoyment. Located Along Mountainview Road South, This Home Is Just Minutes From Shopping Plazas, Schools, Parks, Restaurants And The Georgetown GO Station. Enjoy Quick Access To Grocery Stores, Coffee Shops, Community Centres And Scenic Walking Trails While Still Being Within A Quiet And Family Friendly Neighbourhood. (id:47351)
4210 - 898 Portage Parkway
Vaughan, Ontario
Freshly updated and Cleaned High Floor 2 bedroom carpet free Corner Unit With Unobstructed View of City and Countryside At Transit City 1. 9 Ft Ceiling, Bright and Spacious Open Concept Layout & Laminated Flooring Throughout. Sun Filled Bedrooms With Large Windows. 1 Parking And 1 Locker Incl. Steps To All Amenities And Transportation. Ttc And Shopping At Doorstep. Steps To York University And Major Highway. (id:47351)
1100 South Service Road Unit# 424
Stoney Creek, Ontario
Office condominium in a well-maintained 17-year-old building. This professionally finished high profile office space is located along the QEW business corridor, making it a prime location with easy access to QWE. The office boasts glass walls, providing ample natural light and a sleek aesthetic. This space also includes convenient kitchenettes. Additionally, units 424/423, can be sold together and comes with 12 parking spots. (id:47351)
1100 South Service Road Unit# 423
Stoney Creek, Ontario
Office condominium in a well-maintained 17-year-old building. This professionally finished high profile office space is located along the QEW business corridor, making it a prime location with easy access to QWE. The office boasts glass walls, providing ample natural light and a sleek aesthetic. This space also includes convenient kitchenettes. Additionally, units 424/423, can be sold together and come with 12 parking spots. (id:47351)
2343 Khalsa Gate Unit# 340
Oakville, Ontario
Nuvo Condo nestled in a prime north Oakville area, this luxurious condo offers not only sophisticated living spaces but also a location that's hard to beat. Commuters have the convenience of being just minutes from the QEW and HWY 407, providing quick access to the entire GTA. The local amenities are simply unbeatable, with major retailers all within reach. Conveniently just minutes from the new Oakville Hospital & for those who commute via public transit, the Bronte Go Station is just a short drive away. You will have plenty of options for outdoor recreation, whether it's a stroll, a jog, or a picnic there are plenty of parks, greenspaces and trails. The amenities are designed for a lifestyle of luxury and convenience including a Putting Green, a Rooftop Lounge and Pool for relaxation and stunning views, BBQ Facilities, a well-equipped Media/Games Room, a Beautiful Community Gardens offering a relaxing place to escape. A Party Room for hosting events. Basketball Court and a Multi-Purpose Activity Court for fitness and recreation plus cutting-edge Fitness Centre featuring Peloton bikes. A convenient Work/Shared Board Room for working remotely. The Rasual Spa for ultimate relaxation and lastly a Bike Station and Car Wash Station for everyday convenience. This Brand New Open Concept floor plan offers a spacious Kitchen/Living area, 1 Bedroom, 1 Bathroom, laundry & includes 1 Locker, 1 Underground Parking. (id:47351)
21 Isobel Mcewan Road
Mcnab/braeside, Ontario
Welcome to 21 Isobel McEwan Street. This beautiful 5 bed, 3 full bath, 2-storey family home built by McEwan Homes is perfectly situated on a premium pie-shaped lot in the sought-after Glen Meadows Estates. Set in a quiet, family-friendly community, this home offers the ideal blend of space, comfort, and serenity. Designed with versatility in mind, this spacious layout is perfect for families at every stage. The upper level features 4 generously sized bedrooms, creating a private and comfortable retreat and main-floor 5th bedroom or office, paired with an adjacent 3-piece full bathroom, provides an ideal setup for guests, in-laws, or remote work, or multigenerational living. The main floor showcases 9-foot ceilings, rich hardwood flooring, and bright sun-filled living and formal dining areas. The well-appointed kitchen features upgraded white cabinetry, pot and pan drawers, granite countertops, pot lighting, a large island with breakfast bar, reverse osmosis tap, additional pantry cabinetry, and brand-new appliances. The open-concept design flows seamlessly into the inviting family room, highlighted by a stylish gas fireplace. Upstairs, the generous primary suite offers a vaulted ceiling, walk-in closet, and a 5-piece ensuite complete with a relaxing soaker tub. 3 additional well-sized bedrooms and a 4-piece main bath complete the upper level. The unfinished lower level offers large windows, a 3-piece bathroom rough-in, and plenty of space for future living areas. Set on a spacious estate lot with a peaceful country feel, this home remains just a 2 min drive to downtown Arnprior and with easy Highway 417 access - only a 25 min drive to Kanata. Historic Arnprior is a growing Ottawa Valley community that blends small-town charm with modern conveniences, including excellent schools, Arnprior Regional Health Care & Hospital, scenic Robert Simpson Park, shopping, local golf courses and more. This is truly the perfect place to call HOME. Some photos virtually staged. (id:47351)
12 Dunn Street
Madawaska Valley, Ontario
An exceptional investment opportunity awaits in the heart of Barry's Bay with this centrally located mixed-use commercial and residential property, offering a rare combination of immediate income, long-term stability, and future development potential. The property encompasses three main-floor commercial units and three residential units, creating an ideal turnkey operation with diversified revenue streams. Above, the second level features two well-appointed 2-bedroom, 1-bathroom residential units, while the lower level offers a cozy 1-bedroom, 1-bathroom unit, complete with abundant storage throughout, enhancing functionality and tenant appeal. Further strengthening the value of this offering is an additional vacant lot at the rear of the property, providing flexibility for extra parking or future expansion (subject to municipal zoning and approvals). Built on a solid foundation and operated efficiently, this property represents a secure and economical investment in a growing Ottawa Valley community. Enjoy the convenience of being just steps from shops, services, health care, and everyday amenities, with Kamaniskeg Lake and its four-season recreational opportunities only minutes away. As Barry's Bay continues to experience steady residential and commercial growth driven by tourism, local business, and community investment, this property stands out as a strategic opportunity for investors seeking both stability and upside potential. Minimum 24 hours' notice required for showings. 48-hour irrevocable on all offers. (id:47351)
0 Martin Street
Madawaska Valley, Ontario
An exceptional opportunity awaits in the heart of Barry's Bay with this commercial vacant lot being sold together with 12 Dunn Street, offering a rare chance to secure both a developed property and an adjoining development parcel in one strategic purchase. This combined offering delivers outstanding visibility, flexible future potential, and immediate functionality, making it ideal for business owners, investors, or developers seeking to establish a strong and lasting presence in a central, high-traffic location. With the existing building at 12 Dunn St. complemented by the adjacent vacant lot, buyers have the ability to operate a business right away while planning for future expansion, additional parking, or new construction (subject to municipal zoning and approvals). Situated just minutes from Kamaniskeg Lake, the area is well known for boating, fishing, swimming, snowmobiling, and four-season recreation, drawing both residents and visitors year-round. Barry's Bay also offers essential health and hospital services, including nearby medical clinics and the St. Francis Memorial Hospital campus, providing convenience and peace of mind for businesses and customers alike. As a growing hub within the Ottawa Valley, the community continues to see steady residential and commercial growth, supported by tourism, local industry, and strong community investment. Located close to shops, services, and key amenities, this unique package offers exceptional exposure, convenience, and long-term growth potential in one of the Ottawa Valley's most vibrant and well-established communities. (id:47351)
Pt Lt 24 Con 5 Boxwell Road
Bonfield, Ontario
ESCAPE to your own private 1.7 acre retreat, a perfect setting for outdoor living & year round recreation. The scenic property offers a handy gravel driveway & direct access to nearby OFSC snowmobile & ATV trails. Mature trees & natural surrounding creates a peaceful atmosphere, ideal for relaxing or exploring in every season. Don't miss your chance to own a beautiful piece of northern paradise! (id:47351)
60 Concord Drive
Thorold, Ontario
Beautiful detached home in Empire Calderwood featuring spacious, bright and functional living space. This 4-bedroom, 2.5-bath property offers a park-facing view, no sidewalk, and a single-wide driveway with garage.Step inside through the double-door entry to a spacious foyer with mirrored closet, leading to a stunning open-concept kitchen, living, and dining area. The main level boasts 9 ft ceilings, hardwood floors, and a huge great room with walk-out to the backyard. The kitchen features a breakfast area, brand new stainless steel appliances, and solid oak stairs leading to the second floor. Upstairs youll find bedroom-level laundry, a large primary suite with a 5-piece ensuite and walk-in closet, plus three more generously sized bedrooms and an additional full bathroom. Located close to schools, grocery stores, transit, and Hwy 406, this home is ideal for first-time buyers, families, or investors. Built by Empire Communities with a durable brick and stone exterior. Older Pictures (Recent upgrades include a finished driveway, all new stainless steel appliances, and a second-floor washer and dryer. Vacant (id:47351)
705 - 1007 The Queensway
Toronto, Ontario
Welcome to Verge Condos - your new beginning in modern living! Step into this bright and inviting 1+Den suite, thoughtfully designed for style and comfort. Enjoy brand-new, never-used appliances, ensuite laundry, sleek finishes, and abundant natural light, complemented by north-facing views. Be the very first to call this contemporary unit home. Beyond your suite, Verge offers an impressive range of amenities to elevate your lifestyle, including a kids' playroom, a modern co-working space, a fully equipped gym, and a calming yoga studio. Experience elevated condo living at Verge - your fresh start awaits! (id:47351)
300 - 41 King William Street
Hamilton, Ontario
An exceptional turnkey office opportunity in the highly sought-after Empire Times building, ideally situated in the heart of the King William restaurant district. Surrounded by vibrant new developments and renowned local destinations, including The Mule, The French, The Diplomat, and Berkeley North, this prime location offers outstanding visibility and an unmatched urban atmosphere. Through the thoughtful integration of two historic buildings, owner and developer Core Urban has created one of Hamilton's leading hubs for professional and hospitality spaces. Enter via the prominent King William Street entrance and ascend to the third floor by a striking, glass-walled, two-sided elevator that opens directly into the suite. The office features a functional and modern layout, including an open-concept bullpen work area, a glass-enclosed boardroom, kitchenette, and two private offices. Secure, fob-controlled elevator access ensures that entry is limited to your staff and invited clients, providing both privacy and peace of mind. This signature location offers immediate access to the newly-renovated TD Coliseum restaurants, financial institutions, courthouses, public transit, and a wide array of downtown amenities. Available for lease January 1, 2026, in one of Hamilton's most distinguished commercial buildings. Note: furniture shown in photography belongs to existing tenant and not available for use. Square footage provided by landlord. (id:47351)
7944 Woodbine Street
Niagara Falls, Ontario
Seize the opportunity to own a prime residential building lot just minutes from City Hall, the Casino, the new GO Train station, major highways, and the U.S. border. This property includes approved building permits for a single-family home with in-law suite potential. Draft drawings, building footprint plans, and a survey are available. The seller may also assist with the new build, offering added flexibility and convenience. An exceptional opportunity with endless possibilities. (id:47351)
2522 County Road 64
Prince Edward County, Ontario
Attention entrepreneurs! Commercial property at the Western entrance to Prince Edward County in Carrying Place. Suitable for retail, event space or restaurant business. 4,500 sf building area including two retail space areas, a kitchen and washrooms. Floors are hardwood, tile and laminate. Exterior deck with picnic tables. 1 acre lot with ample parking and yard space. Significant tourist traffic drives by the property along Loyalist Parkway. To be sold vacant. A perfect opportunity for a place to open your own business. (id:47351)
0 County Rd 41
Greater Napanee, Ontario
Experience the serene tranquility of rural living while keeping the convenience of urban amenities within reach. Offering you a wonderful opportunity to acquire a prime 1/2 acre building lot ready for your next dream home construction. This lot is conveniently located a short drive away from Napanee, offering a diverse range of dining, shopping, and recreational amenities. For leisure seekers, you can relish local cuisine or shop for niche products in downtown Napanee, making your weekends enjoyable and fun. Accessibility is certainly a strong point, with smooth and easy access to the 401 and on a bus route to Public and High Schools. The property's prime location ensures minimum commute times and effortless connectivity to neighbouring communities. Be captivated by the promise of tranquility and unmatched convenience that this vacant property affords. Bring your vision to life on this attractive piece of land! *Anyone walking the property is doing so solely at their own risk.* (id:47351)
3 Southam Lane
Hamilton, Ontario
Newer executive 3 bedroom, 2.5 bath end unit townhome filled with natural light. Loaded with gorgeous upgrades, this home features a professionally designed eat in kitchen with a gas stove, brand new high end stainless steel appliances, and quartz countertops throughout. Beautiful oak staircase, second floor laundry, and an oversized primary bedroom complete with walk in closet and a stunning ensuite. Two additional generously sized bedrooms and a full second floor bath. Inside entry from the garage plus the added convenience of a separate outside entrance to the backyard. Fantastic location in Chedoke Heights on Hamilton's West Mountain with quick access to Costco Ancaster, recreation centres, parks, transit, schools, Lincoln M. Alexander Parkway, Highway 403, and the Red Hill. (id:47351)
483 Enfield Road Unit# 2/3
Burlington, Ontario
This is a double unit you get approximately 1100 sq. ft. of office and 1900 warehouse with 200 amps of 600 volt 3 phase power and two drive in doors. This unit can be added to unit #1 also, please see other MLS listings. (id:47351)
483 Enfield Road Unit# 3
Burlington, Ontario
This unit is basically wide open with one small room and a washroom. Unit can be combined with Unit #2 and #1, please see other listings. Each unit is 30' x 50 with 100 amps 600 volt 3 phase hydro service and a 10'x 10' Drive in door. (id:47351)

