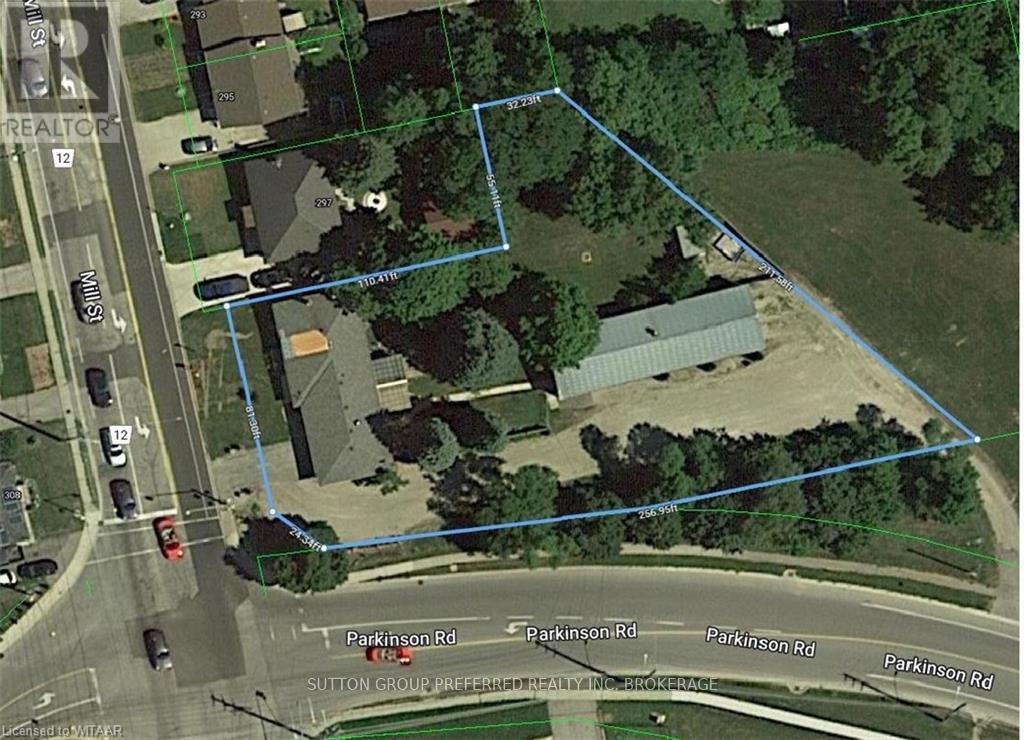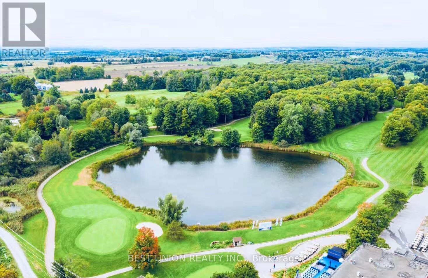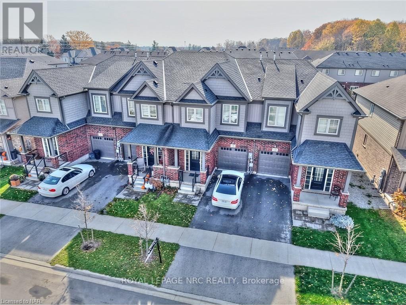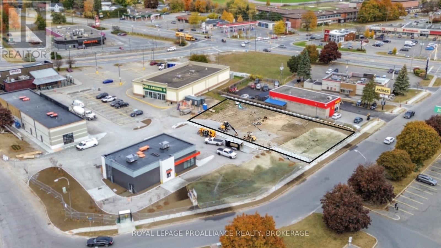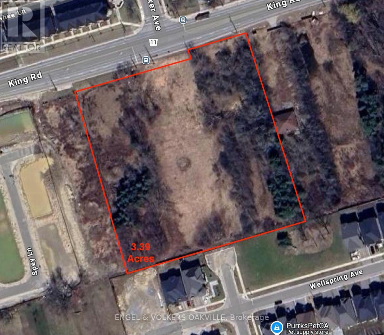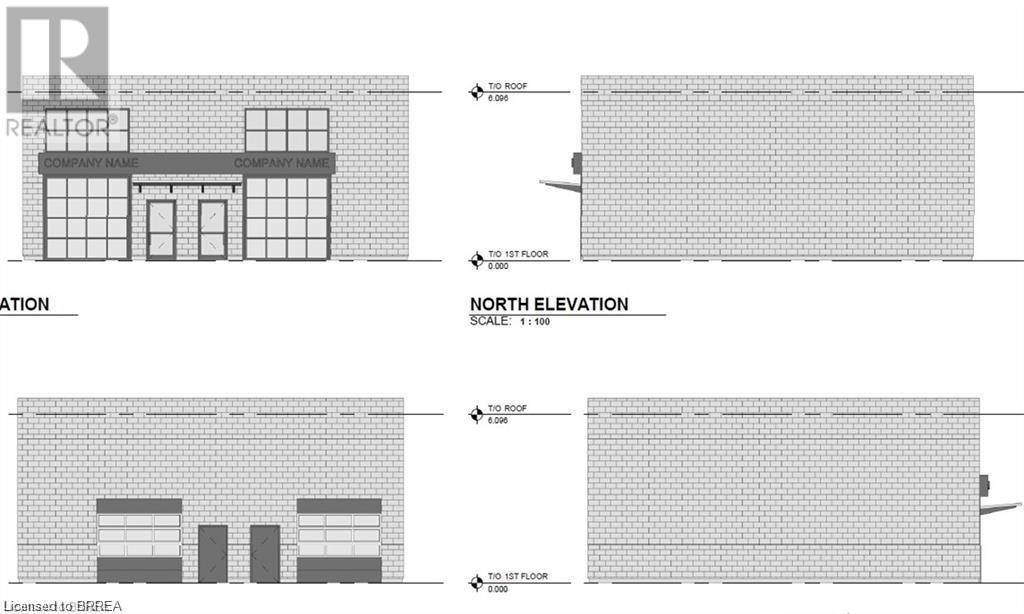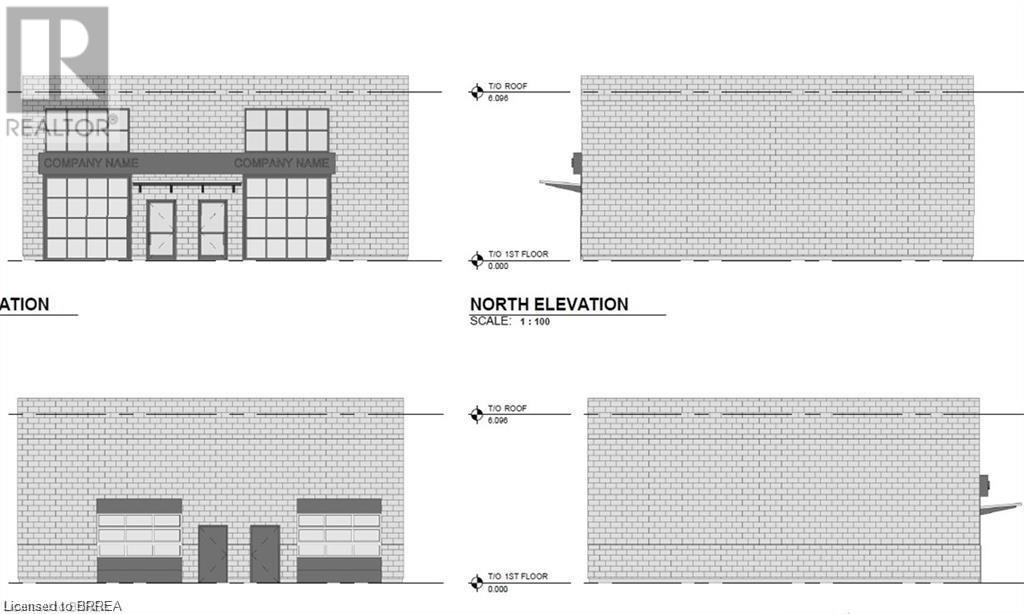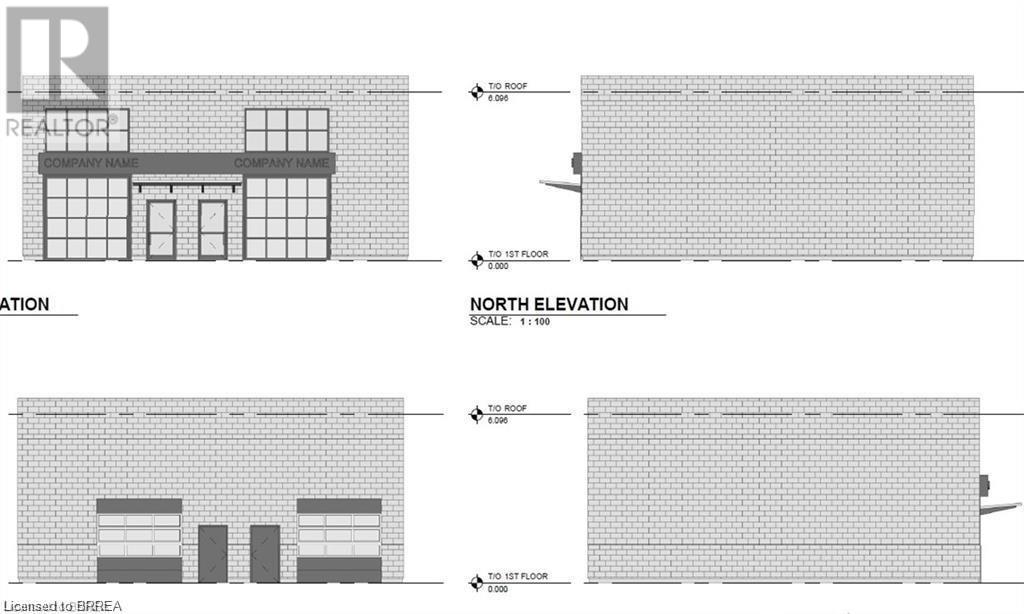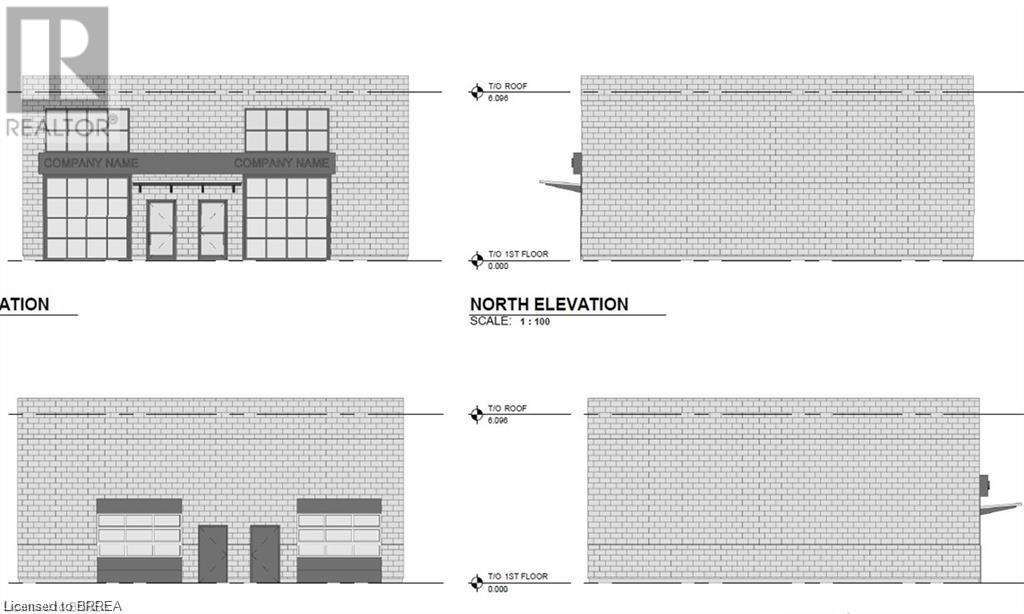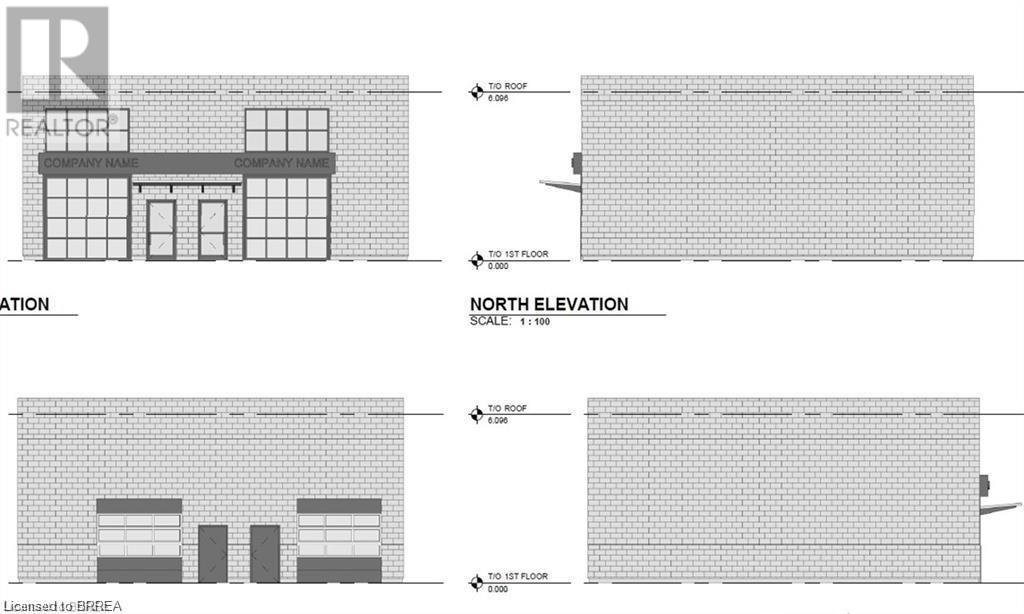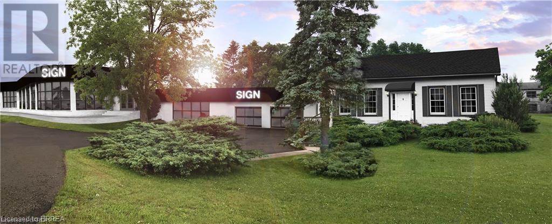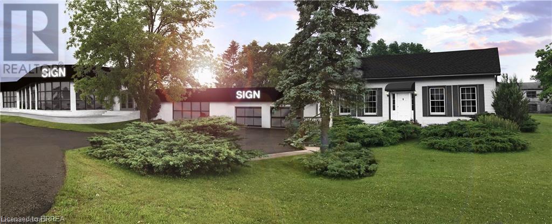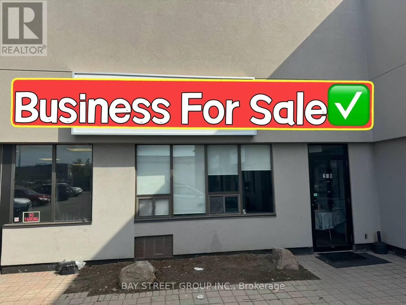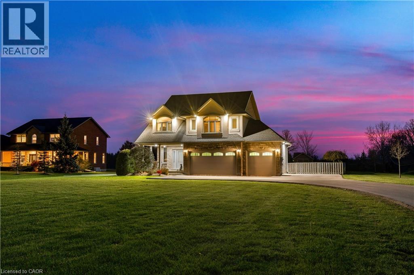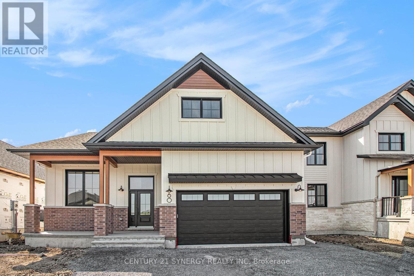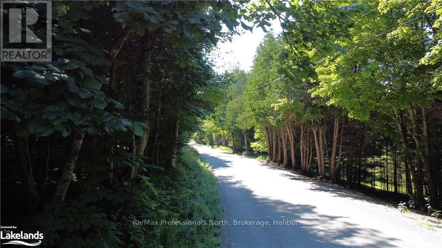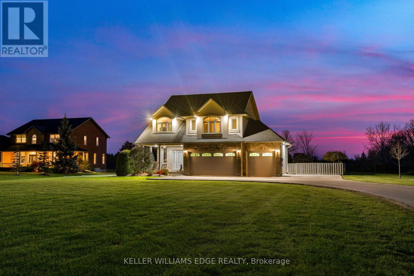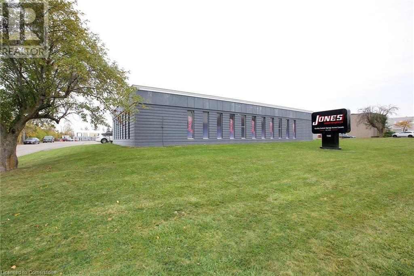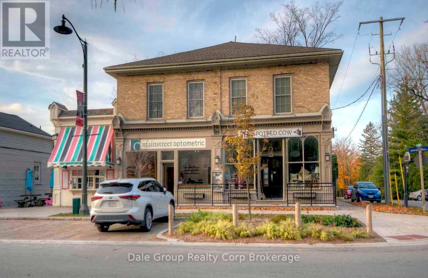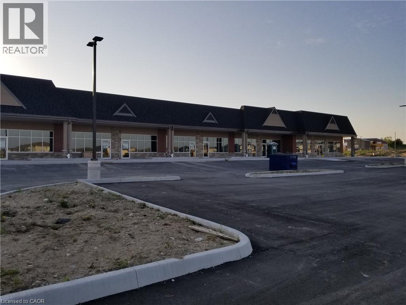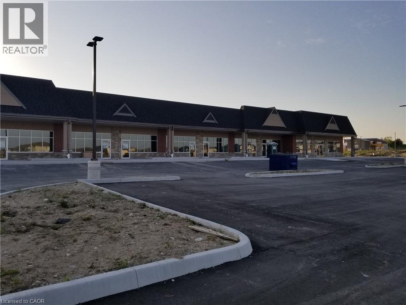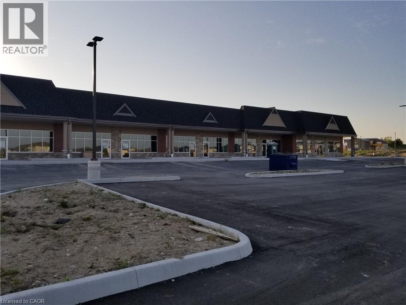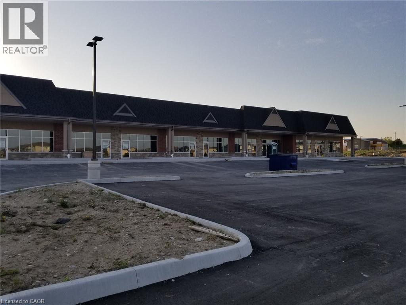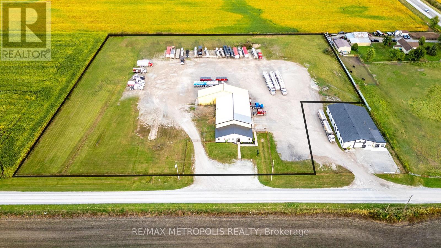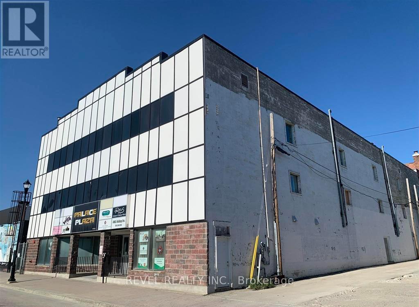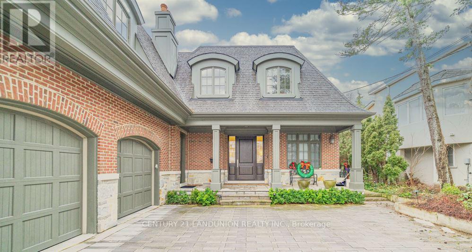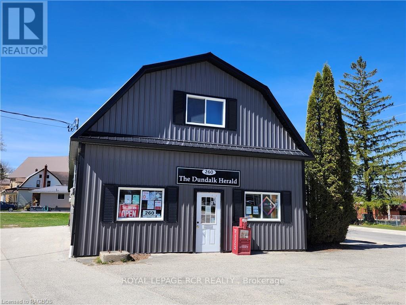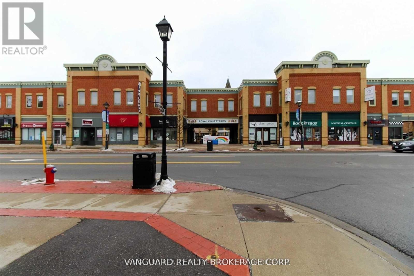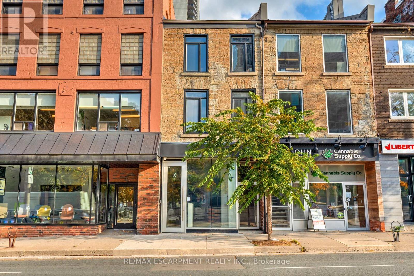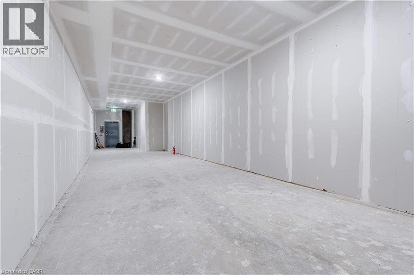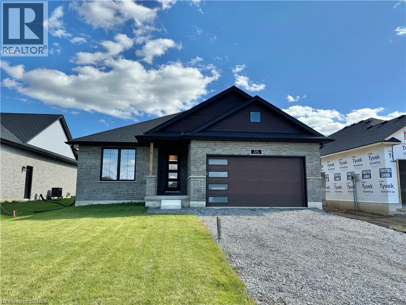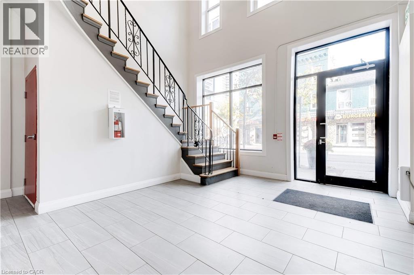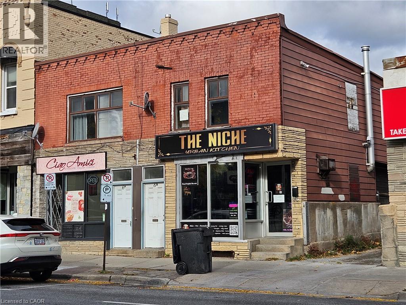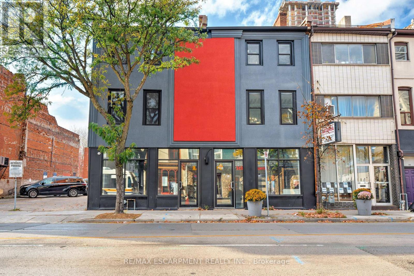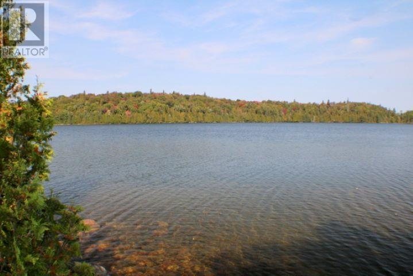301 Mill Street
Woodstock, Ontario
LOCATION, LOCATION, LOCATION!! Great Development potential! Lot size .62Ac. Located on one of the busiest corners of Woodstock accessing two main arteries Mill St and Parkinson Rd and the only South Woodstock road that runs entirely East and West through the city. Approximately 270ft of exposure on Parkinson Rd and driveways to both Parkinson Rd and Mill St. Only a 2 min drive from Highway 401 and 5 min drive from Highway 403. Across from Bower Hill Rd (Karn Rd) and less than a min to Woodstock?s newest development of over 1000 new homes. What a Great place for your entrepreneurial ideas! Bungalow 73?x 30? and Shop 80?x 25? currently on land- measurments are approximate. (id:47351)
14248 Highway 48
Whitchurch-Stouffville, Ontario
A Great Opportunity Investment In A Prime Location At Stouffville(North Of Bloomington/ Highway 48)! 161 Acres Zoned Recreational/Commercial Includes TWO Golf Courses(18-Holes Golf Course & 9-Holes Golf Course), The Views Are Breath-Laking! Property Has Multi-Functional Around 15,000 Sqft Building Containing, Golf House, Banquet Hall With Outdoor Terrace. **EXTRAS** All Equipment For Golf Course Operation Is Included. (id:47351)
130 Acacia Road
Pelham, Ontario
Once in a lifetime opportunity. Recently built freehold townhome located 4 minutes from groceries, restaurants, Highway 20, schools, churches, parks, garden centres, orchards and much more. Located in the prestigious community of Fonthill, where beautiful trees, parks, rolling hills and nature are part of everyday life. This home has elevated ceilings throughout making it feel spacious and bright. Get ready to host get-togethers in an open-concept living room with large bay windows and a beautiful kitchen equipped with a large island. Upstairs has 3 bedrooms, including a massive primary bedroom with 4-piece ensuite bathroom and two large walk-in closets. Laundry is also conveniently located upstairs. The upstairs loft connecting all the bedrooms can have a variety of uses. Over 500 square feet unfinished basement that has limitless possibilities. This home is move-in ready with all appliances included! Perfect home for any family! (id:47351)
00 Pt Lot 12 Con 11 Barryvale Road
Greater Madawaska, Ontario
Here is your chance to own 100 acres in Calabogie and build your dream home or cottage away from the city. Roughly 25 acres on the west side of Barryvale Rd and 75 acres on the other side. Barryvale Road separates the two lots. The 25 acres has water access from Calabogie Lake fit for a small aluminum boat or canoe. Located down the road from Calabogie Speedway and a few minutes drive to Calabogie. (id:47351)
3027 Parkedale Avenue
Brockville, Ontario
Prime Drive Thru Opportunity. Introducing an exciting new development at 3027 Parkedale Avenue in Brockville, located just 3 minutes north of Exit 696 (Stewart Blvd.) on the 401. This prime site offers exceptional visibility and accessibility, making it ideal for retail, restaurant, or professional services. The drive-through option is a 2175 sqft building, and the Landlord is offering a $30.00 psf tenant allowance for qualified tenants. Asking Net Rent is $39.00 psf plus Additional rent of $10.00 psf. Utilities are in addition to rent. Don't miss this outstanding opportunity to establish your business in a growing area with excellent traffic counts, nearby amenities, and proximity to major arterial routes within Brockville. (id:47351)
249-285 King Road
Richmond Hill, Ontario
Discover this exceptional and rare 3.39-acre parcel(s) of land, zoned GC2, ideally located in the ever so vastly expanding area of Oak Ridges in Richmond Hill near the intersection of Kind Rd & Yonge St. This prime development site offers tremendous potential for various commercial and residential ventures, making it perfect for investors and developers looking to capitalize on the area's growth. Dont miss this rare opportunity to invest in one of Richmond Hill's most sought-after areas. N10307447 **EXTRAS** 4 consecutive lots. Selling as whole, without separation. Land renderings available for view. (id:47351)
6637-B 506 Road
Frontenac, Ontario
Pastoral 127 acres with its own lake, offers extraordinary setting for off-grid living or your quintessential cozy cabin in the woods. Trails meander thru the land. And, you are adjacent to approx 370 acres of Crown Land. Enter the property from paved county road and escape into it's depths where peace and privacy exist. Nature enthusiasts will love this land. Listen to birds, watch wildlife and fish on your lake called Frog Lake. You also have many possible building sites. The land is ideal for hiking, kayaking, horse-back riding, off-road vehicles and picnics by the lake. Enjoy weekend getaways or perhaps a glamping site that attracts visitors looking to escape city life. With its natural beauty and versatile landscape, the 127 acres is a canvas for your dreams - offering sanctuary and hub for outdoor adventure. From the paved county road, a road is built to and thru the property. 30 mins Sharbot Lake. 90 mins Ottawa or Kingston. Must have Real Estate Agent present to enter the land. (id:47351)
175 Locke Street S
Hamilton, Ontario
Amazing opportunity to purchase a turn-key business that is known throughout Hamilton and continues to grow. The Shuck Truck is an independently owned food truck specializing in seafood and well known throughout the city for their oysters. The Shuck Truck has a loyal customer base and has created branding that is well known throughout Hamilton, and adjacent cities. (id:47351)
1310 Colborne Street E Unit# Bld-1
Brantford, Ontario
Available for lease is a shell building that can be constructed to meet your specific needs. This offer includes a range of size options, from 13,000 sqft to 30,000 sqft. It is important to note that the listed lease price covers the cost of the shell building only. Any additional customizations, design changes, or specific fit - outs will incur additional costs. The estimated lead time for the construction and delivery of the shell building is approximately 1 year, providing ample time for planning and executing any extra modifications. This lease is ideal for those looking for a space that can be tailored to their exact requirements, with the understanding that these personalization’s are not included in the base lease price. (id:47351)
1310 Colborne Street E Unit# Bld-2
Brantford, Ontario
Available for lease is a shell building that can be constructed to meet your specific needs. This offer includes a range of size options, from 13,000 sqft to 30,000 sqft. It is important to note that the listed lease price covers the cost of the shell building only. Any additional customizations, design changes, or specific fit - outs will incur additional costs. The estimated lead time for the construction and delivery of the shell building is approximately 1 year, providing ample time for planning and executing any extra modifications. This lease is ideal for those looking for a space that can be tailored to their exact requirements, with the understanding that these personalization’s are not included in the base lease price. (id:47351)
1310 Colborne Street E Unit# Bld-3
Brantford, Ontario
Available for lease is a shell building that can be constructed to meet your specific needs. This offer includes a range of size options, from 13,000 sqft to 30,000 sqft. It is important to note that the listed lease price covers the cost of the shell building only. Any additional customizations, design changes, or specific fit - outs will incur additional costs. The estimated lead time for the construction and delivery of the shell building is approximately 1 year, providing ample time for planning and executing any extra modifications. This lease is ideal for those looking for a space that can be tailored to their exact requirements, with the understanding that these personalization’s are not included in the base lease price. (id:47351)
543 Greenwich Street Unit# Bld-2
Brantford, Ontario
Available for lease is a shell building that can be constructed to meet your specific needs. This offer includes a range of size options, from 5,000 sqft to 10,000 sqft. It is important to note that the listed lease price covers the cost of the shell building only. Any additional customizations, design changes, or specific fit - outs will incur additional costs. The estimated lead time for the construction and delivery of the shell building is approximately 1 year, providing ample time for planning and executing any extra modifications. This lease is ideal for those looking for a space that can be tailored to their exact requirements, with the understanding that these personalization’s are not included in the base lease price. (id:47351)
543 Greenwich Street Unit# Bld-1
Brantford, Ontario
Available for lease is a shell building that can be constructed to meet your specific needs. This offer includes a range of size options, from 5,000 sqft to 10,000 sqft. It is important to note that the listed lease price covers the cost of the shell building only. Any additional customizations, design changes, or specific fit - outs will incur additional costs. The estimated lead time for the construction and delivery of the shell building is approximately 1 year, providing ample time for planning and executing any extra modifications. This lease is ideal for those looking for a space that can be tailored to their exact requirements, with the understanding that these personalization’s are not included in the base lease price. (id:47351)
1030 Colborne Street W Unit# Bld-2
Brantford, Ontario
Available for lease is a shell building that can be constructed to meet your specific needs. This offer includes a range of size options, from 2,000 sqft to 50,000 sqft. It is important to note that the listed lease price covers the cost of the shell building only. Any additional customizations, design changes, or specific fit - outs will incur additional costs. The estimated lead time for the construction and delivery of the shell building is approximately 1 year, providing ample time for planning and executing any extra modifications. This lease is ideal for those looking for a space that can be tailored to their exact requirements, with the understanding that these personalization’s are not included in the base lease price. (id:47351)
1030 Colborne Street W Unit# Bld-1
Brantford, Ontario
Available for lease is a shell building that can be constructed to meet your specific needs. This offer includes a range of size options, from 2,000 sqft to 50,000 sqft. It is important to note that the listed lease price covers the cost of the shell building only. Any additional customizations, design changes, or specific fit -outs will incur additional costs. The estimated lead time for the construction and delivery of the shell building is approximately 1 year, providing ample time for planning and executing any extra modifications. This lease is ideal for those looking for a space that can be tailored to their exact requirements, with the understanding that these personalization’s are not included in the base lease price. (id:47351)
1030 Colborne Street W Unit# Bld-5
Brantford, Ontario
Available for lease is a shell building that can be constructed to meet your specific needs. This offer includes a range of size options, from 2,000 sqft to 50,000 sqft. It is important to note that the listed lease price covers the cost of the shell building only. Any additional customizations, design changes, or specific fit - outs will incur additional costs. The estimated lead time for the construction and delivery of the shell building is approximately 1 year, providing ample time for planning and executing any extra modifications. This lease is ideal for those looking for a space that can be tailored to their exact requirements, with the understanding that these personalization’s are not included in the base lease price. (id:47351)
1030 Colborne Street W Unit# Bld-4
Brantford, Ontario
Available for lease is a shell building that can be constructed to meet your specific needs. This offer includes a range of size options, from 2,000 sqft to 50,000 sqft. It is important to note that the listed lease price covers the cost of the shell building only. Any additional customizations, design changes, or specific fit - outs will incur additional costs. The estimated lead time for the construction and delivery of the shell building is approximately 1 year, providing ample time for planning and executing any extra modifications. This lease is ideal for those looking for a space that can be tailored to their exact requirements, with the understanding that these personalization’s are not included in the base lease price. (id:47351)
1030 Colborne Street W Unit# Bld-3
Brantford, Ontario
Available for lease is a shell building that can be constructed to meet your specific needs. This offer includes a range of size options, from 2,000 sqft to 50,000 sqft. It is important to note that the listed lease price covers the cost of the shell building only. Any additional customizations, design changes, or specific fit - outs will incur additional costs. The estimated lead time for the construction and delivery of the shell building is approximately 1 year, providing ample time for planning and executing any extra modifications. This lease is ideal for those looking for a space that can be tailored to their exact requirements, with the understanding that these personalization’s are not included in the base lease price. (id:47351)
212&214 - 2222 South Sheridan Way
Mississauga, Ontario
Well established turn key operation of food processing business, manufacture, wholesale and distribution business in the city of mississauga. Minutes to hwy 401. Two Truck level loading dock. Furnished with excellent well maintained equipment. Upgraded walk-in coolers and freezers. A lot of potential. **EXTRAS** Rent $12,000/ Monthly ( Include Tmi & Hst ), 4 Years Remaining Term And Another 5 Years Renewal. (id:47351)
8036 Sheridan Court
Grassie, Ontario
Stunning custom-built country home with heated pool and city conveniences nearby. Experience the best of country living with all the perks of the city just moments away! Set on a sprawling 1.35-acre lot with no backyard neighbors, this beautifully designed 4-bedroom, 4-bathroom home offers over 3000 sqft of elegant space, perfect for families and entertainers alike. Upon entering, be welcomed by the grand foyer with soaring ceilings that lead to a sophisticated living room and family room featuring a charming fireplace, creating an inviting ambiance. The chef’s kitchen boasts granite countertops, stainless steel appliances, and sliding patio doors that open to an expansive deck. Step outside to enjoy your heated pool, perfect for summer BBQs and relaxing while soaking in the serene rural views. The second floor features four generously sized bedrooms, including a luxurious primary suite with two closets and a 5-piece ensuite. A versatile den provides the perfect home office or study space. The finished basement offers even more living space with a large recreation room and an additional 3-piece bathroom, ideal for guests or gatherings. Additional updates include an owned hot water tank, a newer furnace, roof shingles and a meticulously maintained heated pool. Embrace country elegance with modern amenities—your dream home awaits! (id:47351)
20 Helen Street
North Stormont, Ontario
Welcome to the PROVENCE. This beautiful bungalow, to be built by a trusted local builder, in the new subdivison of Countryside Acres in the heart of Crysler. This bungalow offers an open-concept layout, 3 spacious bedrooms, and 2 bathrooms is sure to be inviting and functional. The layout of the kitchen with a center island and breakfast bar offers both storage and a great space for casual dining or entertaining. A primary bedroom with a walk-in closet and en-suite, along with the mudroom and laundry room, adds to the convenience and practicality. With the basement as a blank canvas and a two-car garage with inside entry, there is plenty of potential for customization. Homebuyers have the option to personalize their home with either a sleek modern or cozy farmhouse exterior, ensuring it fits their unique style, offering the perfect blend of country charm and modern amenities. NO AC/APPLIANCES INCLUDED but comes standard with hardwood staircase from main to lower level and eavestrough. Flooring: Carpet Wall To Wall & Vinyl (id:47351)
40 Helen Street
North Stormont, Ontario
Welcome to the CHAMPAGNE. This beautiful new two-story home, to be built by a trusted local builder, in the new subdivison of Countryside Acres in the heart of Crysler. Offering 4 spacious bedrooms and 2.5 baths, this home brings together comfort and convenience in a family-friendly neighborhood. The open-concept first floor features a large kitchen equipped with a spacious island great for family gatherings or entertaining & walk-in pantry. Upstairs, the primary is designed as a private retreat with a luxurious 4-piece ensuite featuring a double-sink vanity, rounding off the 2nd floor are 3 additional great sized rooms and laundry room. The open staircase from the main to the 2nd floor enhances the homes airy, spacious feel. Homebuyers can add their personal touch by choosing between a sleek modern or cozy farmhouse exterior, making this home truly their own. NO AC/APPLIANCES INCLUDED but comes standard with hardwood staircase from main to 2nd level and eavestrough. Flooring: Carpet Wall To Wall & Vinyl (id:47351)
72 Helen Street
North Stormont, Ontario
Welcome to the TUSCANY. This beautiful new two-story home, to be built by a trusted local builder, in the new subdivison of Countryside Acres in the heart of Crysler. With 3 spacious bedrooms and 2.5 baths, this home offers comfort, convenience, and modern living. The open-concept first floor is designed for seamless living, with a large living area flowing into a well-sized kitchen equipped with a large island perfect for casual dining. The dining area offers an ideal space for family meals, with easy access to a back patio, perfect for outdoor gatherings. Homebuyers have the option to personalize their home with either a sleek modern or cozy farmhouse exterior, ensuring it fits their unique style. Situated in a family-friendly neighborhood, this home offers the perfect blend of country charm and modern amenities. NO AC/APPLIANCES INCLUDED but comes standard with hardwood staircase from main to 2nd level and eavestrough. Flooring: Carpet Wall To Wall & Vinyl (id:47351)
44 Helen Street
North Stormont, Ontario
Welcome to the PIEDMONT. This stunning bungalow, to be built by a trusted local builder, is nestled in the charming new subdivision of Countryside Acres in the heart of Crysler. Offering 3 bedrooms and 2 bathrooms, this home is the perfect blend of style and function, designed to accommodate both relaxation and entertaining. With the option to choose between a modern or farmhouse exterior, you can customize the home to suit your personal taste. The interior boasts an open-concept living and dining area, creating a bright and airy space perfect for family gatherings and hosting friends. The primary includes a spacious closet and a private en-suite bathroom, while two additional bedrooms offer plenty of space for family, guests, or a home office. NO AC/APPLIANCES INCLUDED but comes standard with hardwood staircase from main to lower level and eavestrough. Flooring: Carpet Wall To Wall & Vinyl (id:47351)
30 Helen Street
North Stormont, Ontario
Welcome to the BAROSSA. This beautiful new two-story home, to be built by a trusted local builder, in the new sub-divison of Countryside Acres in the heart of Crysler. With 3 spacious bedrooms and 2.5 baths, this home offers comfort, convenience, and modern living. The open-concept first floor is designed for seamless living, with a large living area flowing into a well-sized kitchen equipped with a large island perfect for casual dining. The dining area offers an ideal space for family meals, with easy access to a back patio, perfect for outdoor gatherings. Homebuyers have the option to personalize their home with either a sleek modern or cozy farmhouse exterior, ensuring it fits their unique style. Situated in a family-friendly neighborhood, this home offers the perfect blend of country charm and modern amenities. NO AC/APPLIANCES INCLUDED but comes standard with hardwood staircase from main to 2nd level and eavestrough. Flooring: Carpet Wall To Wall & Vinyl. (id:47351)
0 Fred Jones Road
Dysart Et Al, Ontario
Great location to build your new dream home! Welcome to Fred Jones road, an affordable building lot just over an acre in a country setting within walking distance to the Village of Haliburton. This sloping property is nicely treed and sits on a year round municipal road, less than a kilometer from Highway 118. Enjoy all the amenities of the village, good cell service, internet, shopping, restaurants, healthcare and public access to multiple lakes close by. (id:47351)
8036 Sheridan Court
Grimsby, Ontario
Stunning custom-built country home with heated pool and city conveniences nearby. Experience the best of country living with all the perks of the city just moments away! Set on a sprawling 1.35-acre lot with no backyard neighbors, this beautifully designed 4-bedroom, 4-bathroom home offers over 3000 sqft of elegant space, perfect for families and entertainers alike. Upon entering, be welcomed by the grand foyer with soaring ceilings that lead to a sophisticated living room and family room featuring a charming fireplace, creating an inviting ambiance. The chefs kitchen boasts granite countertops, stainless steel appliances, and sliding patio doors that open to an expansive deck. Step outside to enjoy your heated pool, perfect for summer BBQs and relaxing while soaking in the serene rural views. The second floor features four generously sized bedrooms, including a luxurious primary suite with two closets and a 5-piece ensuite. A versatile den provides the perfect home office or study space. The finished basement offers even more living space with a large recreation room and an additional 3-piece bathroom, ideal for guests or gatherings. Additional updates include an owned hot water tank, a newer furnace, roof shingles and a meticulously maintained heated pool. Embrace country elegance with modern amenities--your dream home awaits! (id:47351)
1140 Blair Road
Burlington, Ontario
35,593 SF on 3.58 Acres. Rare freestand Industrial building for sale. The property boasts 22' clear, 600 amps of power, 1 acre of excess land for outside storage and located inside desirable Mainway Industrial Neighbourhood. (id:47351)
25 Main Street N
Bluewater, Ontario
Built in 1870 and known as The Graham Building, this solid brick two story building is located on the desirable Main Street in the Historic Village of Bayfield on the shore of Lake Huron and just steps to boutique shopping, a host of great restaurants, parks, marinas and more. The building encompasses over 4,000 Sq Ft of retail space plus a large nearly 2000 Sq Ft 2 Bedroom 2 Bathroom apartment (easily add a 3rd Bedroom) with very generous rooms and just steps from all that the Main Street has to offer. In addition to the upper living quarters there are 6 retail stores fully occupied with great businesses and excellent tenants. If you have been looking for a long term investment in Bayfield Ontario these buildings don't come available often. Solid building, dry basement, separate hydro meters, natural gas generator back up for apartment and one store. Main brick portion of building and ice cream shop professionally painted in 2021-2022. All electrical and plumbing updated in the 90's (breakers, copper, ABS). 2024 Wooden / chain link fencing with wrought iron gates. (id:47351)
10-50 Townsend Drive Unit# E
Breslau, Ontario
Now Leasing - Phase 2 at Breslau Commons! Don’t miss this prime leasing opportunity in Building E, offering 2,906 sq. ft. of flexible space in a vibrant retail plaza near the fast-growing Hopewell Crossing community. Ideal for a restaurant, pub, financial institution, spa, dance studio, or commercial recreation use, this location is perfectly positioned to serve the area's expanding residential base. Plus, a planned GO station within walking distance ensures easy access and increased foot traffic, making this an ideal location to grow your business. (id:47351)
10-50 Townsend Drive Unit# Building A
Breslau, Ontario
Now Leasing – Phase 2 at Breslau Commons! Building A offers a prime opportunity for a grocery anchor, with 24,202 sq ft of versatile retail space. This is a fantastic chance to serve the needs of Breslau’s residents, who are eagerly awaiting a local grocery option. Position your business alongside an exceptional mix of established tenants in this high-traffic retail plaza, adjacent to the rapidly expanding Hopewell Crossing residential community and other upcoming residential developments. Plus, a planned GO station within walking distance adds even more convenience and accessibility for your business. Don’t miss out on this prime leasing opportunity! (id:47351)
10-50 Townsend Drive Unit# C
Breslau, Ontario
Now Leasing - Phase 2 at Breslau Commons! Seize the opportunity to join established tenants in this bustling retail plaza, ideally situated next to the expanding Hopewell Crossing community. Building C offers 2,906 sq. ft. of premium space, perfect for a branded restaurant with a drive-thru option—an ideal addition to meet local demand. Plus, with a planned GO station just a short walk away, foot traffic is set to increase, making this location even more desirable. (id:47351)
10-50 Townsend Drive Unit# F
Breslau, Ontario
Now Leasing - Phase 2 at Breslau Commons! Join a dynamic mix of tenants in this high-traffic retail plaza, perfectly located next to the expanding Hopewell Crossing community. Building F offers 2,558 sq. ft. of versatile space, ideal for service-oriented businesses such as a travel agency, medical lab, veterinary clinic, doctor’s office, and more. Plus, with a planned GO station just a short walk away, foot traffic is set to increase, making this location even more desirable. (id:47351)
4216 Waterworks Road
Petrolia, Ontario
TRUCK & TRAILER PARKING & STORAGE AVAILABLE FOR MONTHLY LEASE! PARK YOUR TRUCK & TRAILER SECURELY IN OUR FACILITY IN THE HEART OF THE AGRICULTURAL & INDUSTRIAL SECTOR OF PETROLIA. LOCATED ON THE CORNER OF WATERWORKS & PETROLIA LINE, 15 MIN FROM HWY #402 ACCESS & BLUEWATER BRIDGES CROSSING (US BORDER). COMPLETELY SECURED BY FENCE & GATE, LOCKED BY 5PM, CAMERA MONITORED. PROMINENT "LAMBTON FLEET MAINTENANCE INC." HEAVY TRUCK & TRAILER REPAIR FACILITY IS CONVENIENTLY LOCATED ON SITE FOR ALL YOUR TRUCK NEEDS. TRUCK & TRAILER RATES ARE: $150.00 + HST PER MONTH. B-TRAINS/LEAD & PUP ARE: $200.00 + HST PER MONTH. IF TRACTOR IS ATTACHED/HOOKED TO B-TRAINS THEN TRACTOR IS INCLUDED IN THAT $200.00 FEE. A SEPARATE FOR LEASE LISTING IS ALSO AVAILABLE ON SITE IF ADDITIONAL OFFICE SPACE, BOARDROOM, & WASHROOM WITH SHOWER & WORKSHOP ARE EQUIPPED FOR YOUR BUSINESS DISPATCHING OPERATIONS. (A1) AGRICULTURAL, TYPE 1 (LIGHT INDUSTRIAL) & TYPE 2 (MEDIUM-SCALED) INDUSTRIAL ZONING. (id:47351)
2 & 3 - 70 Cedar Street S
Timmins, Ontario
Palace Plaza is a great place to have your business. There is 22,776 sq ft of total available vacant office space on the second floor and third floor combined, that is currently empty but can be built out to your specific requirements. This is a secure building and centrally located and can be sub-divided into smaller individual spaces to lease if need be. **EXTRAS** This is a lease of space for the second and third floor so no legal description or PIN applies, MPAC Code 402, space is vacant and demolished no heat or hydro costs, water & sewer & taxes included in the $6 psf CAM-T cost (id:47351)
41 Hi Mount (Bsmt) Drive
Toronto, Ontario
Contemporary Designed Modern Basement For Lease. Bright Gorgeous Custom Build House Located On A Safe And Private Street. One Of The Best Streets In The Highly Sought-After Bayview Village Neighborhoods. 3 Bedrooms & 2 Baths. Large Master Bedroom With Walk-In Closet And Spacious Modern Ensuite. Kitchen W/ Granite Countertop. Magnificent Front Yard With Professional Landscaping. Great School Area - Bayview Middle School, Earl Haig Secondary School. Closed To Subway, 401, And Bayview Village Mall. Ready To Move In. **EXTRAS** Stove, Fridge, B/I Dishwasher. Ensuite Laundry For Tenant's Use. One Driveway Parking Outside. Utilities Not Included And Tbd. No Pets & No Smoking. (id:47351)
260 Main Street E
Southgate, Ontario
Location, Location. Large Commercial Building. Downtown Dundalk. Highly Visible. C2 Zoning With Wide Variety Of Uses. Excellent Street Appeal. Open Concept Layout. Main St. Location. Close To Grocery Store Plaza. Land And Building Only. (id:47351)
D1 & D2 - 18 King Street E
Caledon, Ontario
Great opportunity to relocate your office to a high profile Downtown location at Royal Courtyards in the heart of Bolton! At the corner of Highway 50 and King. Units are available in various sizes. (id:47351)
1815 5th Avenue W
Owen Sound, Ontario
3 bedroom 2 1/2 baths. Upon entering, you?ll find a spacious main floor featuring a luxurious master bedroom suite, with a generous walk-in closet and a 3-piece ensuite bathroom. The open-concept living area has 9-foot ceilings, hardwood flooring except in the bathrooms and the mud/laundry room where tasteful ceramic tiles complement the design. The main floor includes 2-piece powder room, perfect for guests. The heart of this home is the L-shaped kitchen, designed with both functionality and style in mind. It features a large central island adorned with stunning quartz countertops, also found in the master bath. You?ll have the choice of enjoying a cozy fireplace in either the main floor living area or in the finished lower level, complete with a beautifully painted surround mantel. The fully finished basement offers versatility and space for family or guests, featuring two additional bedrooms and a stylish 4-piece bathroom equipped with an acrylic tub/shower. The expansive family room serves as a perfect setting for entertainment or relaxation, while a convenient utility room adds practicality to this already impressive space. Soft carpeting in the lower-level bedrooms and the family room creates a warm and inviting atmosphere, along with carpeted stairs leading from the basement. Outside, the home showcases an insulated garage with remote control access, alongside a concrete driveway and a carefully designed walkway leading to a fully covered front porch. The outdoor space has a 10 x 14 pressure-treated back deck. The exterior features attractive Sholdice Stone paired with vinyl shake accents above the garage door. This home is equipped with modern, energy-efficient systems, including a high-efficiency gas forced air furnace and a Heat Recovery Ventilation (HRV) system that enhances air quality throughout the home. For added comfort central air conditioning ensures a pleasant living environment. Rough-in for a central vacuum system to The yard is fully sodded. (id:47351)
1805 5th Avenue W
Owen Sound, Ontario
3 bedroom 2 1/2 baths. Upon entering, you?ll find a spacious main floor featuring a luxurious master bedroom suite, with a generous walk-in closet and a 3-piece ensuite bathroom. The open-concept living area has 9-foot ceilings, hardwood flooring except in the bathrooms and the mud/laundry room where tasteful ceramic tiles complement the design. The main floor includes 2-piece powder room, perfect for guests. The heart of this home is the L-shaped kitchen, designed with both functionality and style in mind. It features a large central island adorned with stunning quartz countertops, also found in the master bath. You?ll have the choice of enjoying a cozy fireplace in either the main floor living area or in the finished lower level, complete with a beautifully painted surround mantel. The fully finished basement offers versatility and space for family or guests, featuring two additional bedrooms and a stylish 4-piece bathroom equipped with an acrylic tub/shower. The expansive family room serves as a perfect setting for entertainment or relaxation, while a convenient utility room adds practicality to this already impressive space. Soft carpeting in the lower-level bedrooms and the family room creates a warm and inviting atmosphere, along with carpeted stairs leading from the basement. Outside, the home showcases an insulated garage with remote control access, alongside a concrete driveway and a carefully designed walkway leading to a fully covered front porch. The outdoor space has a 10 x 14 pressure-treated back deck. The exterior features attractive Sholdice Stone paired with vinyl shake accents above the garage door. This home is equipped with modern, energy-efficient systems, including a high-efficiency gas forced air furnace and a Heat Recovery Ventilation (HRV) system that enhances air quality throughout the home. For added comfort central air conditioning ensures a pleasant living environment. Rough-in for a central vacuum system to The yard is fully sodded. (id:47351)
55 John Street S
Hamilton, Ontario
Discover an exceptional 2195 sq ft commercial space for lease in the vibrant heart of Downtown Hamilton, available at an unbeatable rate of $1/psf for the first year. This versatile property boasts a dual access advantage, featuring street-facing retail presence to capture high foot traffic and rear alley access for seamless deliveries and operations. Its naturally split layout offers a customer-facing front area and a dedicated back-of-house, ensuring operational efficiency. The rear access simplifies inventory management, parcel returns, and delivery staging, making it ideal for retail, food, logistics, or hybrid business models. Perfectly situated at a prime Hamilton address with excellent accessibility and strong visibility, this adaptable space is ready to elevate your business. (id:47351)
55 John Street S
Hamilton, Ontario
Discover an exceptional 2195 sq ft commercial space for lease in the vibrant heart of Downtown Hamilton, available at an unbeatable rate of $1/psf for the first year. This versatile property boasts a dual access advantage, featuring street-facing retail presence to capture high foot traffic and rear alley access for seamless deliveries and operations. Its naturally split layout offers a customer-facing front area and a dedicated back-of-house, ensuring operational efficiency. The rear access simplifies inventory management, parcel returns, and delivery staging, making it ideal for retail, food, logistics, or hybrid business models. Perfectly situated at a prime Hamilton address with excellent accessibility and strong visibility, this adaptable space is ready to elevate your business. (id:47351)
106 Judd Drive
Simcoe, Ontario
Model Home For Sale! Ready for immediate possession. Welcome to 106 Judd Drive! The Beautifully built Model Home by Van El Homes. This 2,628 total finished sq ft bungalow with finished basement offers 4 bedrooms + 3 bathrooms in the Ireland Heights Development. Fully finished lower rec room, 2 bedrooms and bathroom. Features include: fully sodded lots, gas line for exterior BBQ, asphalt driveway, 9' high ceilings on main floor, gas fireplace, engineered hardwood floors and ceramic floors, shower in ensuite to be tiled and includes glass door, all countertops to be quartz, kitchen island, ceramic backsplash. Main floor laundry room, covered porch, central air, garage door opener, roughed-in bath in basement, crown mouldings, exterior pot lights, double car garage. Other models available for viewing, call for your private tours. (id:47351)
90 John Street S
Hamilton, Ontario
Option to divide the unit! This 2739 square foot, shell unit on bustling John Street South awaits your vision! Located on one of Downtown’s busiest corridors, and with a proposed 31 storey, residential building being constructed a few doors down, this space is in the perfect location to thrive! Included with the unit is a complimentary, 3100 square foot, dry basement with full ceiling heights—Ideal for offices, exam rooms, staff rooms, etc. Option to divide the space into smaller units. Landlord is ready and willing to engage in buildout/ renovation discussions to make your vision a reality! (id:47351)
4-6 Bond Street Street W
Oshawa, Ontario
Attention investors! Welcome to 4-6 Bond St. W. A mixed used commercial building, 2 retail stores on main floor and 2 one-bed unit apartment upstairs. One residential unit tenant just move out and the rest units are occupied by the reliable tenants and generating good cash flow. The vacant unit is easy to rent for more than $1000 plus hydro monthly. A great location in downtown core area, near all amenities and transportation hub just right cross street. Don't miss this great opportunity! (id:47351)
110 Judd Drive
Simcoe, Ontario
Model Home For Sale! Ready for Immediate Possession. Welcome to 110 Judd Drive! The Beautifully built Model Home by Van El Homes is move in ready - 2,553 total sq ftg. bungalow with finished basement offers 3 bedrooms + 3 bathrooms in the Ireland Heights Development. Fully finished lower rec room, bedroom and bathroom. Features include: fully sodded lots, gas line for exterior BBQ, asphalt driveway, 9' high ceilings on main floor, gas fireplace, engineered hardwood floors and ceramic floors, shower in ensuite to be tiled and includes glass door, all countertops to be quartz, kitchen island, ceramic backsplash. Main floor laundry room, covered porch, central air, garage door opener, roughed-in bath in basement, crown mouldings, exterior pot lights, double car garages. Other models available for viewing, call for your private tours. (id:47351)
90 John Street S
Hamilton, Ontario
Option to divide the unit! This 2739 square foot, shell unit on bustling John Street South awaits your vision! Located on one of Downtowns busiest corridors, and with a proposed 31 storey, residential building being constructed a few doors down, this space is in the perfect location to thrive! Included with the unit is a complimentary, 3100 square foot, dry basement with full ceiling heights Ideal for offices, exam rooms, staff rooms, etc. Option to divide the space into smaller units. Landlord is ready and willing to engage in buildout/ renovation discussions to make your vision a reality! (id:47351)
Highway 556 Ranger Lake Rd
Township Of Jollineau, Ontario
Located on Ranger Lake next to The Ranger Lake Resort, this historic piece of property gives you a peace of mind with year round activity. 600 Sq Ft. building with propane heating, wired, lake intake to a cistern on top of the hill - feeding the building, along with an older septic, storage under the building along with a 9X 12 shed and a 20 X35 boat house at the waters edge and more. The photos say it all. Call your agent or setup a viewing today (id:47351)
