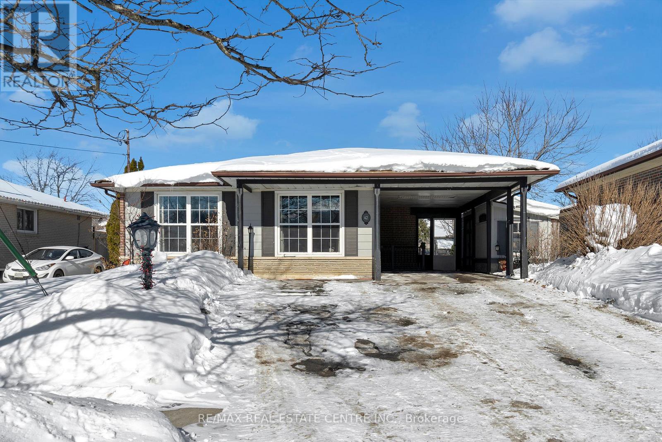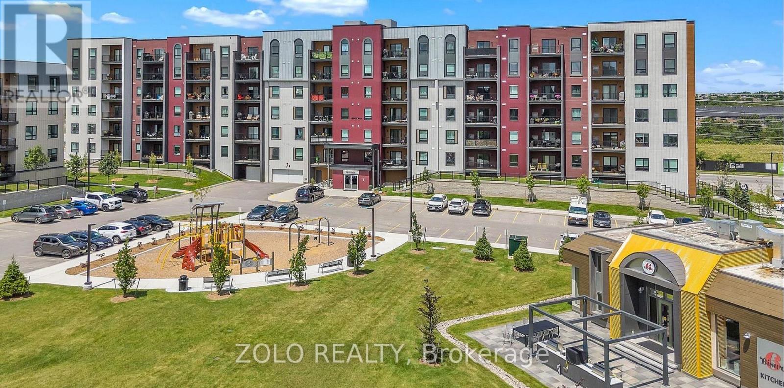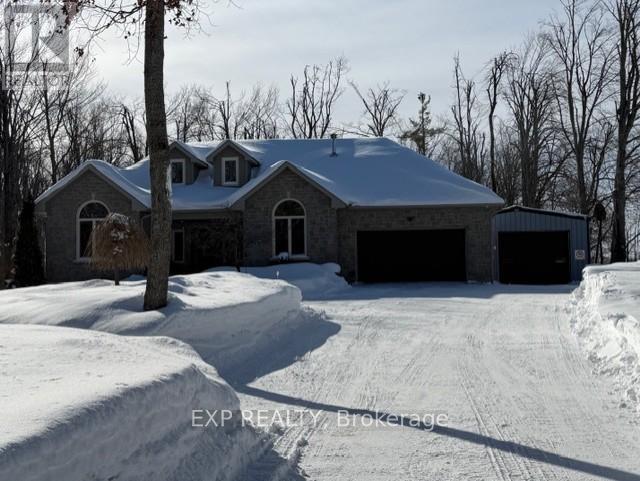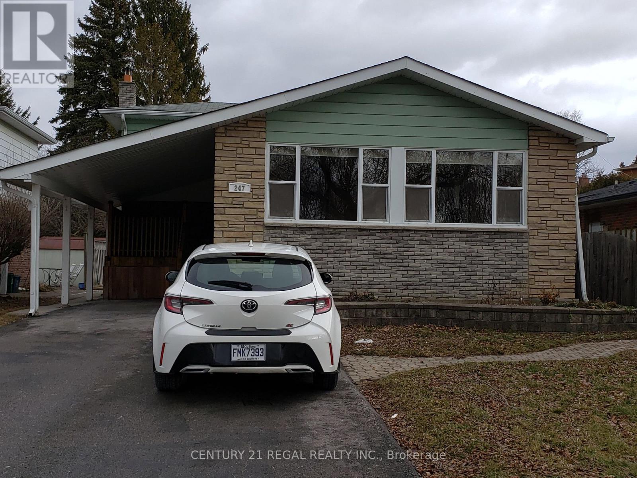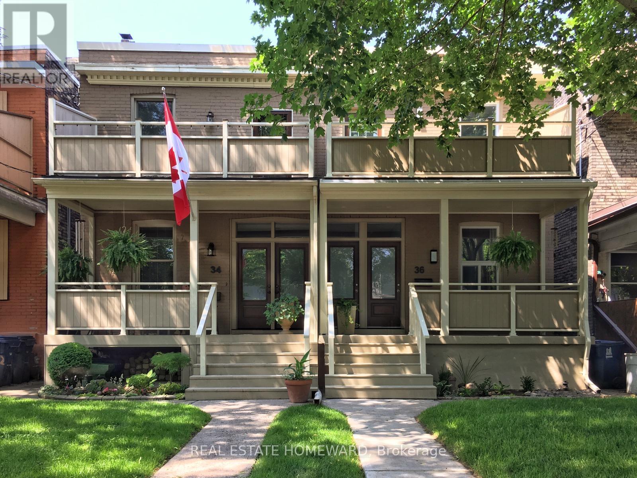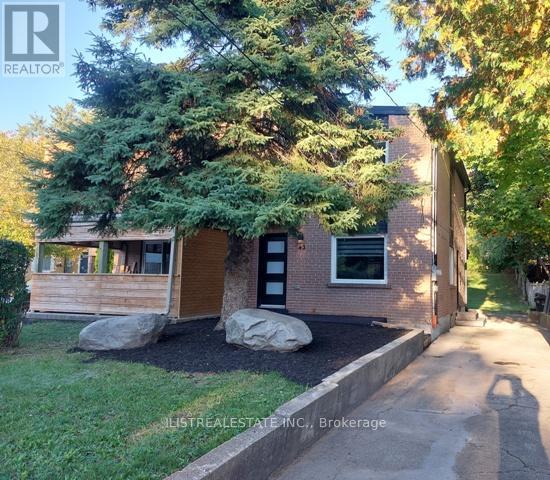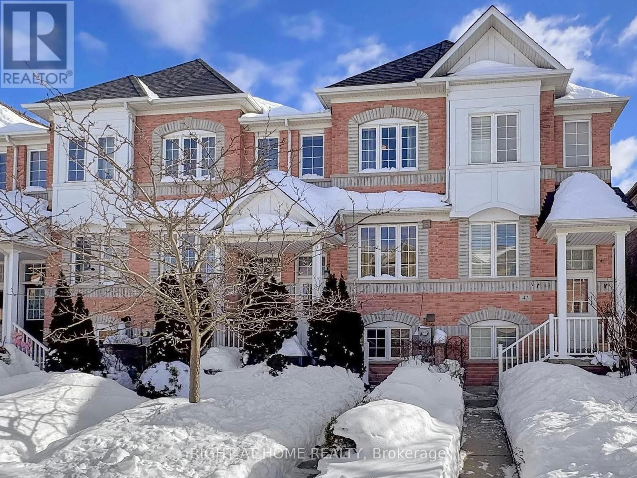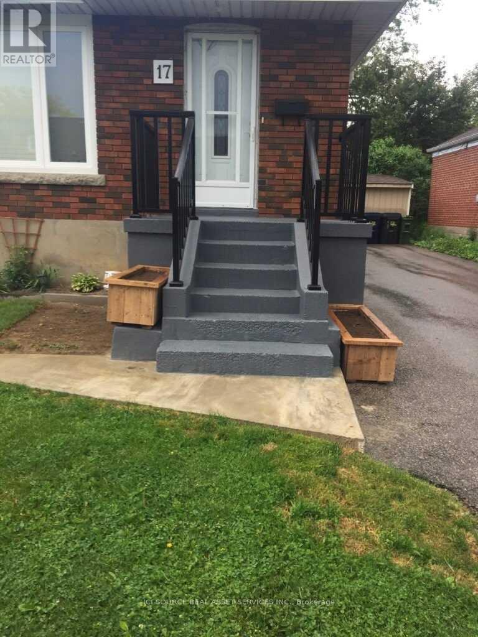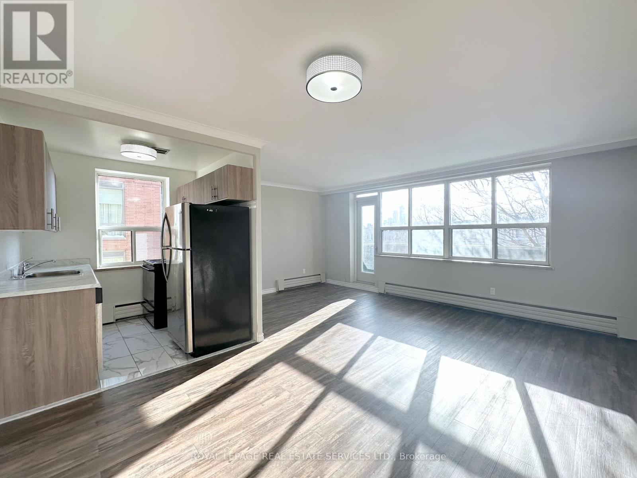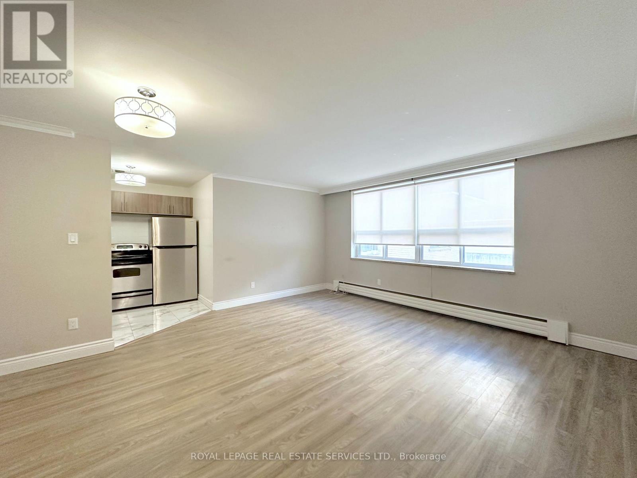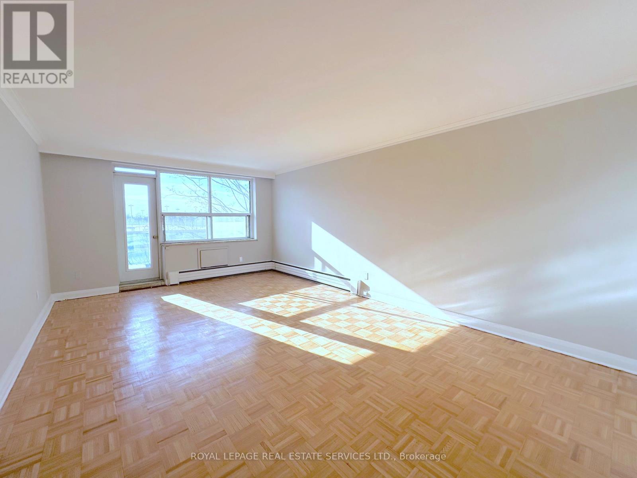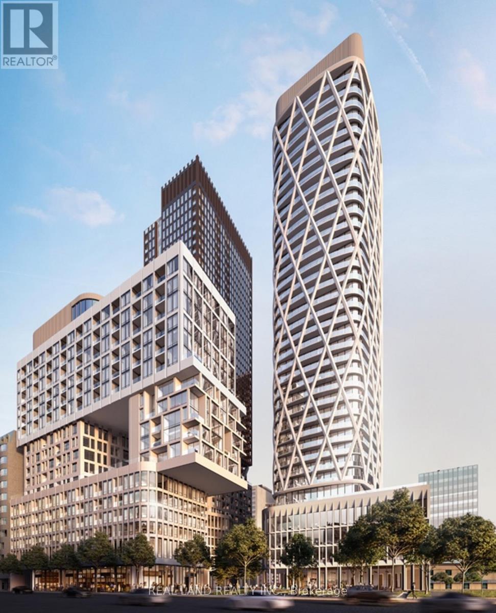42 Moultrey Crescent
Halton Hills, Ontario
Welcome to 42 Moultrey Cres!! Located In The Heart Of Georgetown - This Beautifully Designed Detached Bungalow Is Located On A Child-Friendly Street And Has Been Thoughtfully Modified To Be Accessible For A Variety of Lifestyles and Stages Of Life. The Main Floor Features Family Room + Dining Room Combo, Updated Kitchen With Stainless Steel Appliances and Quartz Countertop. Large Primary Bedroom on Main Floor Which Comes With Large Double Closets + Walk-out To Your Backyard Oasis. The Main Floor is Completed By Another Generous Sized Bedroom and Full Bath Which Includes A Roll-In Shower + Accessible Under Counter Space. The Basement Is Fully Finished And Includes Two Large Bedrooms, Rec Room and Another Full Bath. There Is A Separate Entrance To The Home Already Setting It Up Perfectly Should You Choose To Create An In-Law Suite. The Rear Yard Is Fully Fenced And Equipped With A Greenhouse and Gazebo Perfect For Enjoying During The Warmer Months. Situated On A 50x100ft, The Large Driveway Will Comfortably Fit 6 Vehicles! Conveniently Located Close To Parks, Hungry Hollow Trail, Schools of All Levels, Shopping, And Georgetown Go Station! Other Notable Features: Main Door + Back Door Entrance Along With Kitchen Appliances Are All Wheelchair Accessible, Water Shut-off On Main Floor, Additional Stackable Laundry Could Be Setup In Closet On Main Floor. (id:47351)
101 - 4 Spice Way
Barrie, Ontario
Bright and spacious south-facing corner unit offering 2 bedrooms plus a large den with one of the best layouts in the building. This sun-filled unit features an open-concept design with large windows throughout, creating a warm and comfortable living space. The modern kitchen offers quartz countertops, a large waterfall island, stylish backsplash, and premium stainless steel appliances including a Forno gas stove.The living area walks out to a large private balcony with open south views and sunlight all day long. Both bedrooms are generously sized with good closet space. The oversized den has two large windows and solid double doors, making it ideal as a third bedroom, home office, or guest room.This unit comes with two parking spots and a locker, a rare bonus for condo living. Located in the desirable Bistro 6 community, residents enjoy access to amenities including a fitness centre, yoga space, community kitchen, outdoor BBQ area, playground, and more. Conveniently located in Barrie's south end, close to Barrie South GO Station, Highway 400, shopping, schools, and parks-perfect for commuters and families. (id:47351)
2020 5 Line N
Oro-Medonte, Ontario
Welcome to 2020 5th Line North in beautiful Oro-medonte a rare opportunity to enjoy the peace and privacy of country living on a spacious 1.377-acre lot. This well-maintained ranch-style bungalow with over 3500 sq ft that boasts over 1,778 sq ft on the main floor and a fully finished walkout basement has 1572 sq ft, offering space and flexibility for the whole family. With 3 bedrooms upstairs and 2 bedroom down, plus two full kitchens, this home is perfect for multi-generational living. Inside, you'll find engineered hardwood floors throughout the main level and radiant in-floor heating in both the kitchen and main bathroom for ultimate comfort. The primary ensuite was tastefully renovated in 2022, and a new furnace was installed in 2021 for efficiency and peace of mind. Step out from the lower level to your private backyard oasis, featuring a gorgeous inground heated pool with a waterfall with a newer pool liner (2021) and a newer pool heater (2022) surrounded by lush, professional landscaping. Additional upgrades include a Primary ensuite upgrade (2022), newer windows, patio doors, and front entry (2018) and a freshly renovated garage (2024). But wait there is more! A massive 28' x 38' heated workshop is the ultimate bonus, complete with radiant in-floor heating, forced air heat, and a large 11' x 16' overhead door perfect for hobbyists, car enthusiasts, or entrepreneurs. If you're looking for a home that blends functionality, luxury, and peaceful country charm this is it. Don't miss your chance to own this Oro-medonte gem! (id:47351)
247 Waverly Street N
Oshawa, Ontario
Beautiful, Spacious 3 Level Backsplit! This Home Has Been Updated And Has 3 Spacious Bedrooms To Accommodate A Growing Family. The Backyard Is Very Tranquil And Neighborhood Is Very Quiet And Family Friendly. Property Shows 10+++ Utilities Are Split 50/50 (id:47351)
34 Ashdale Avenue
Toronto, Ontario
**OPEN HOUSE Sat/Sun 1-4 pm**. On a friendly, tree-lined street in Leslieville, this solid brick century home hits a rare "sweet spot" between character, certainty, size and location. Renovated back to the studs over time, it offers the behind-the-walls upgrades buyers hope for but rarely find, including a new kitchen and baths, fully updated electrical, plumbing, insulation, and soundproofing, a new roof, exterior doors, and Pella windows throughout. The result is a home that feels both established and entirely dependable. Custom trim and millwork add warmth and detail, reflecting clear pride of ownership from room to room. The main floor is designed for everyday living, anchored by a kitchen overlooking a main floor family room w/ a wood-burning stove that opens to a west-facing three-season porch, perfect for slow mornings and relaxed evenings. The welcoming front porch is a natural gathering spot where neighbours stop to chat and kids cruise by on scooters. A 3-pc bathroom adds convenience, while the front foyer offers functional space. Upstairs, three well-proportioned bedrooms are joined by a generous lounge w/ walkout to a private front deck. Comfortable as it is, the layout also offers excellent flexibility, easily adapted into a fourth bedroom or design a spacious primary retreat w/ ensuite. A separate bonus area off the 3rd bedroom works beautifully as a home office, or chill zone. Downstairs, a clean 7'2" basement w/ a separate entrance offers boundless storage as well as strong future potential without the need to underpin. You don't have to choose between the Beaches or Leslieville here. You get the best of both! Steps to Woodbine, Greenwood, and Orchard Parks, great schools w/ French immersion, transit, the beach/boardwalk, and a vibrant local food & retail scene along Queen as well as Gerrard! This thoughtfully cared-for home makes daily life feel easier while offering the kind of connected, community-driven lifestyle people move to Leslieville fo (id:47351)
43 Anaconda Avenue
Toronto, Ontario
Solid Home on a Beautiful Premium Lot in the Desirable Birchmount Park Area. Beautifully Renovated throughout! Situated on a quiet tree-lined court overlooking a ravine! Features a modern open-concept layout, new flooring, new paint, renovated kitchen and bathrooms. Not just a cosmetic reno. This home has been taken down to the studs and includes updated drywall and insulation, updated plumbing & electrical, updated windows & doors, quality hardwood flooring. The main floor offers a bright and spacious open concept living and kitchen area perfect for family gatherings and entertaining. The upper level includes three bedrooms, a master bedroom with cathedral ceilings, a full bathroom with a bathtub. The finished basement features a large living space, an updated kitchenette, and a 4-piece bath with bathtub as well. No separate entrance into basement. The exterior highlights include a long private driveway with lots of parking, a deep fenced backyard, a garden shed, and a spacious patio perfect for outdoor entertaining. Located close to good schools, parks, shopping, Warden Subway, the upcoming Eglinton LRT, and more! Don't miss the great opportunity to own this exceptional one of a kind home. (id:47351)
49 Wilkes Crescent
Toronto, Ontario
This exceptionally functional, family home is ideal for today's modern living. Thoughtfully upgraded throughout with quality finishes, modern appliances, and contemporary lighting, the layout is both practical and welcoming. Elegant hardwood floors enhance the main living areas, adding warmth and timeless appeal.The home offers approximately just over 2,300 sq. ft. of finished living space, including a lower level with a second kitchen-providing excellent flexibility for extended family or entertaining, along with a convenient direct access to the garage. Ideally located within walking distance to a mosque, and close proximity to TTC transit, beaches, schools, shopping, parks, and recreational amenities.This is a home that truly offers it all in a phenomenal location. Too much to list here - book your private showing today! (id:47351)
Main Fl - 17 Hubert Avenue
Toronto, Ontario
Renovated 3 Bedroom Main Floor. Beautiful Hardwood Floors Throughout. Pot Lights. Open Concept Kitchen, Living And Dinning Room With Large Kitchen Island. Close To All Amenities. *For Additional Property Details Click The Brochure Icon Below* (id:47351)
304 - 276 St Clair Avenue W
Toronto, Ontario
Welcome to boutique living in the heart of Forest Hill Village. This bright one-bedroom unit features a sunny south-facing balcony, a galley-style kitchen with its own window, and an open-concept living and dining area with oversized windows that flood the space with light. An excellent opportunity to live in one of Toronto's most desirable neighbourhoods. Ideally situated at St. Clair and Spadina, just steps from Sir Winston Churchill Park, this home is surrounded by all the best of a vibrant neighbourhood. Enjoy effortless access to public transit, nearby shops, cafés, and everyday conveniences-everything you need right at your doorstepParking available to rent. Heat and water included. Tenant to pay hydro. (id:47351)
107 - 276 St Clair Avenue W
Toronto, Ontario
Welcome to boutique living in the heart of Forest Hill Village. Spacious 2-bedroom suite featuring a well-designed open-concept layout and modern kitchen. Two generous-sized bedrooms provide excellent versatility. A functional floor plan ideal for everyday living, offering both style and practicality. An excellent opportunity to live in one of Toronto's most desirable neighbourhoods.Ideally situated at St. Clair and Spadina, just steps from Sir Winston Churchill Park, this home is surrounded by all the best of a vibrant neighbourhood. Enjoy effortless access to public transit, nearby shops, cafés, and everyday conveniences-everything you need right at your doorstepParking available to rent. Heat and water included. Tenant to pay hydro. (id:47351)
208 - 276 St Clair Avenue W
Toronto, Ontario
Welcome to boutique living in the heart of Forest Hill Village. Enjoy abundant natural light, two outdoor spaces, and functional layout. Bright and airy, this large one-bedroom suite offers a dedicated dining room, a separate kitchen with crisp white cabinetry, and a primary bedroom with walkout to a private balcony. An excellent opportunity to live in one of Toronto's most desirable neighbourhoods.Ideally situated at St. Clair and Spadina, just steps from Sir Winston Churchill Park, this home is surrounded by all the best of a vibrant neighbourhood. Enjoy effortless access to public transit, nearby shops, cafés, and everyday conveniences-everything you need right at your doorstepParking available to rent. Heat and water included. Tenant to pay hydro. (id:47351)
3210 - 238 Simcoe Street
Toronto, Ontario
Located in the heart of downtown Dundas & University. Brand New 1+1 With Balcony Luxury Artist Alley Condo. Big Den Can Be Used As 2ndBedroom or office. Steps To OCAD, AGO, UofT, City Hall, Financial Area, Hospitals, Queen West, Entertainment Area and More. Easy daily life access to Shops, Restaurants, Eaton Centre, St Patrick Station. Functional Layout with Lots of Storage; Laminate Throughout; Lots Of Amenities soon to be ready, Including 24Hr Concierge. (id:47351)
