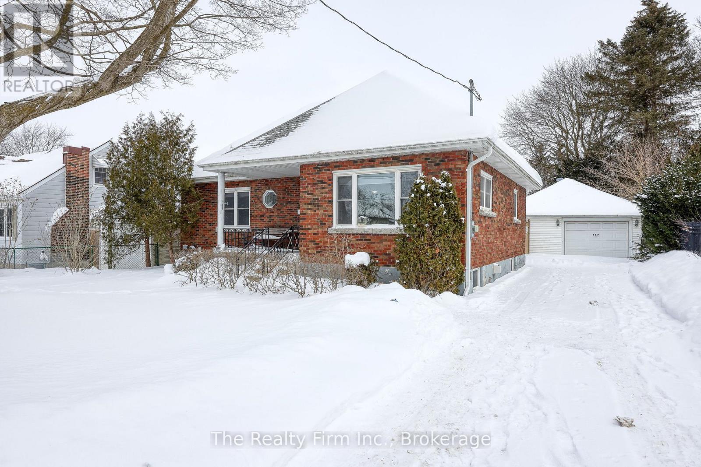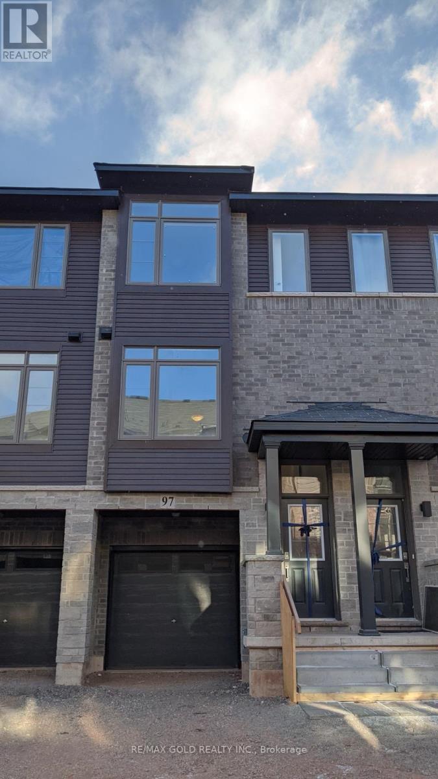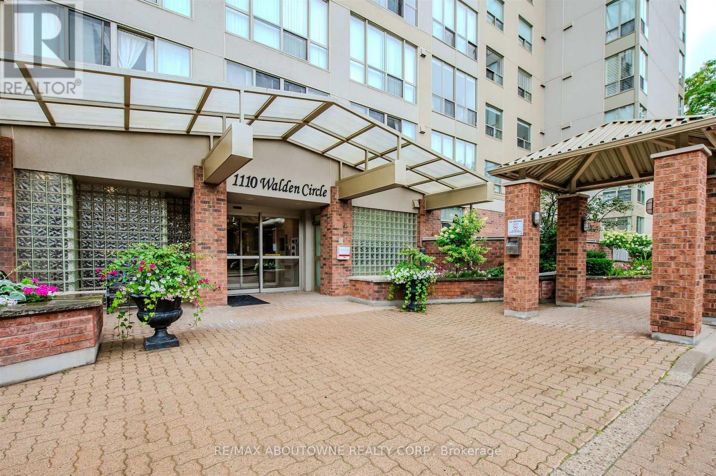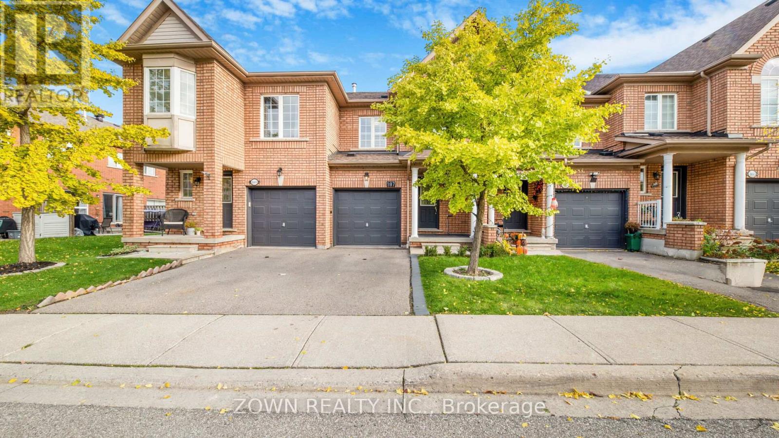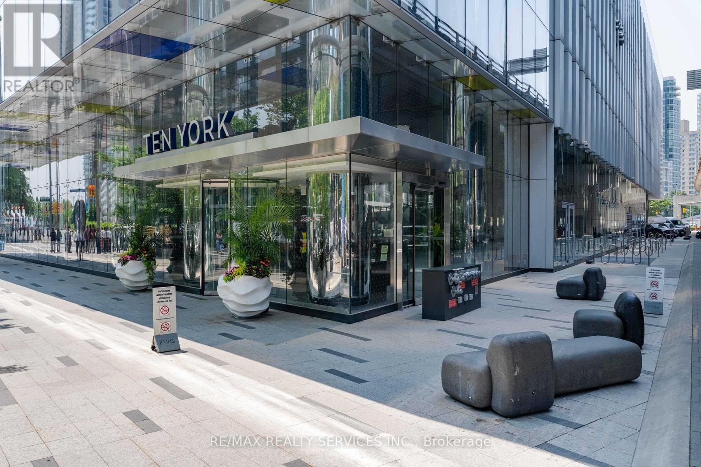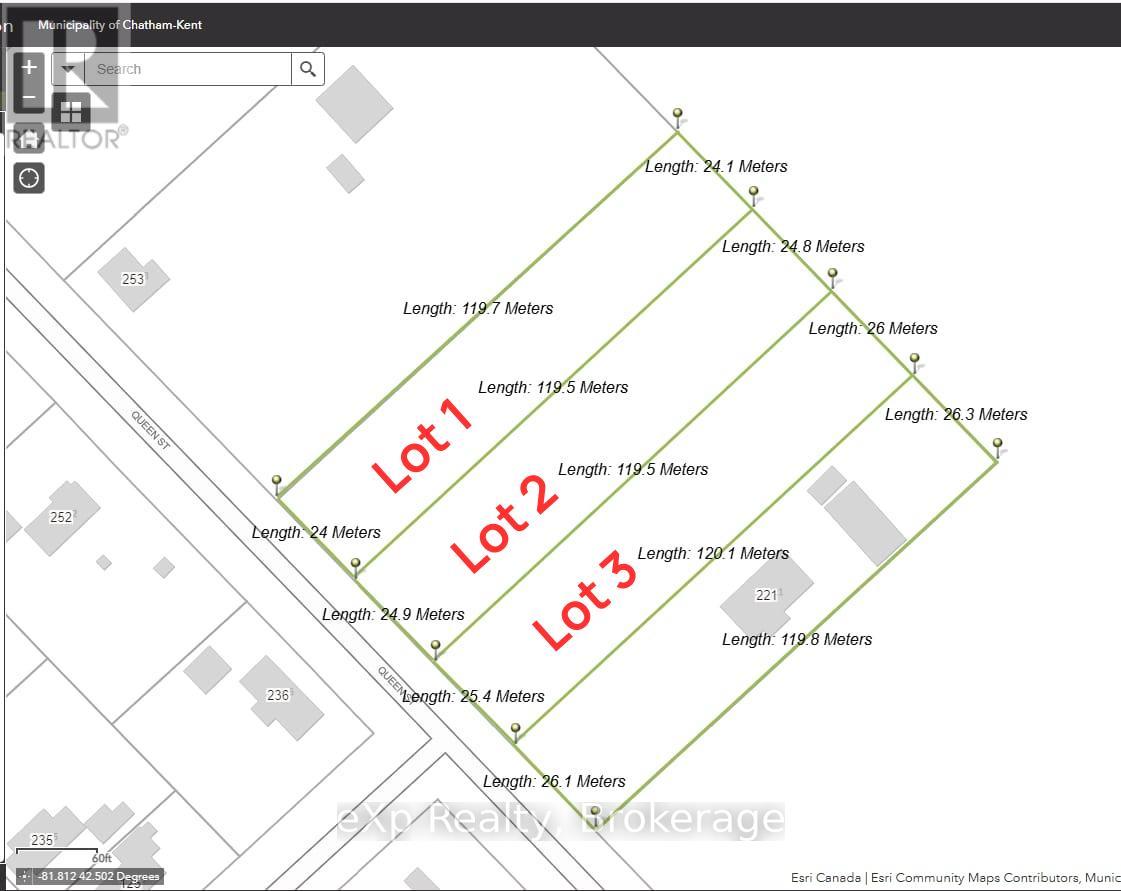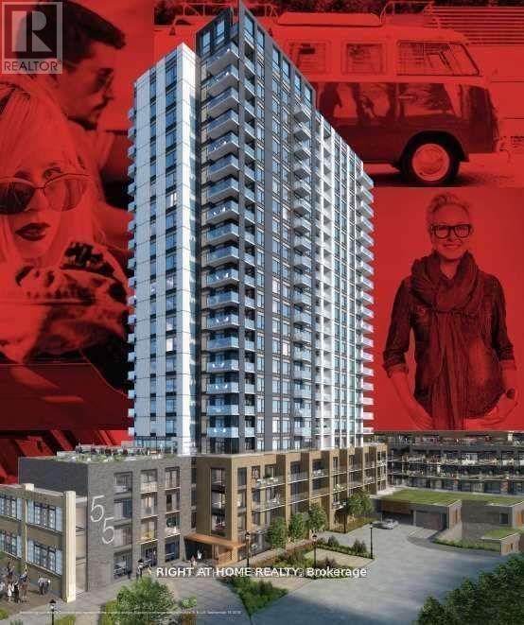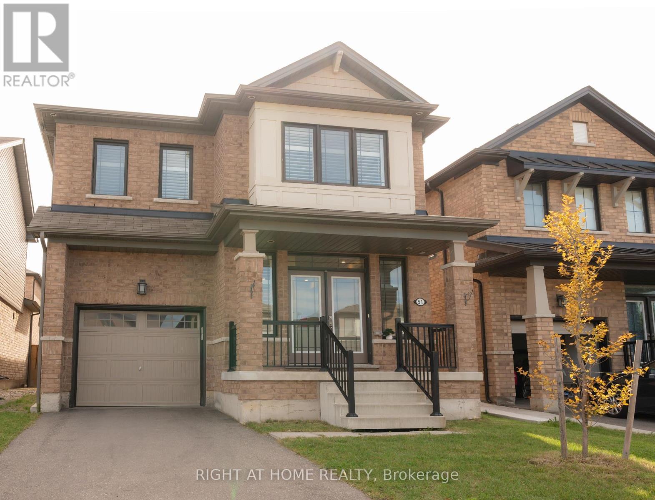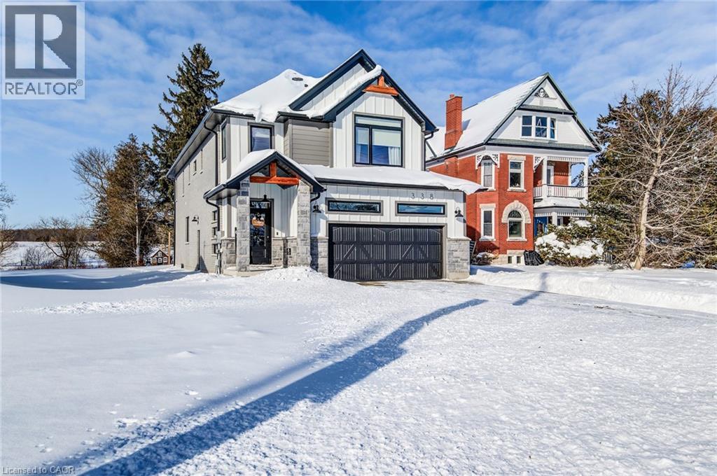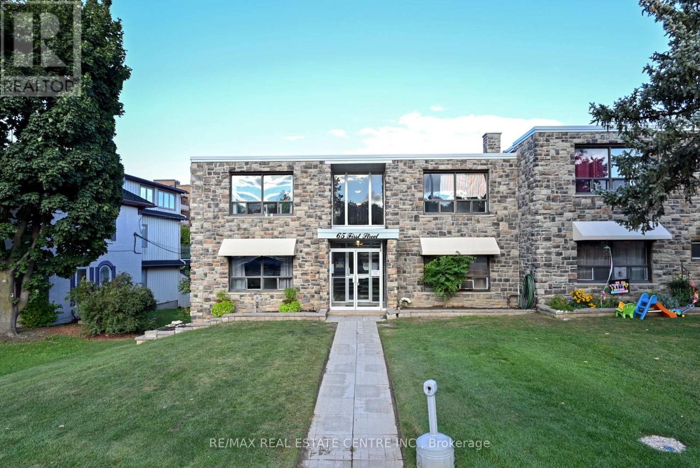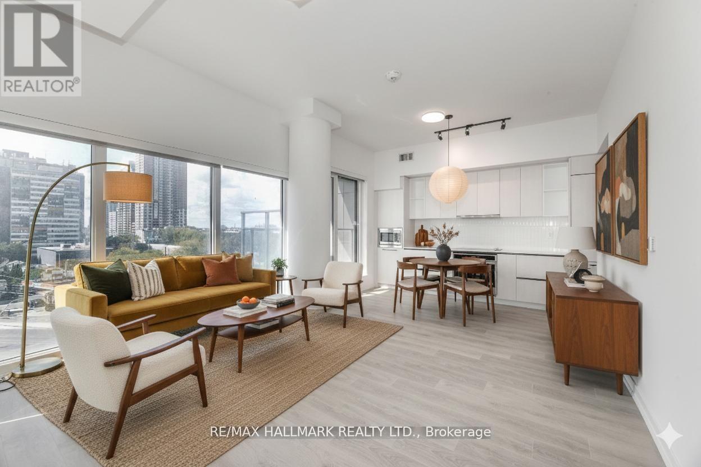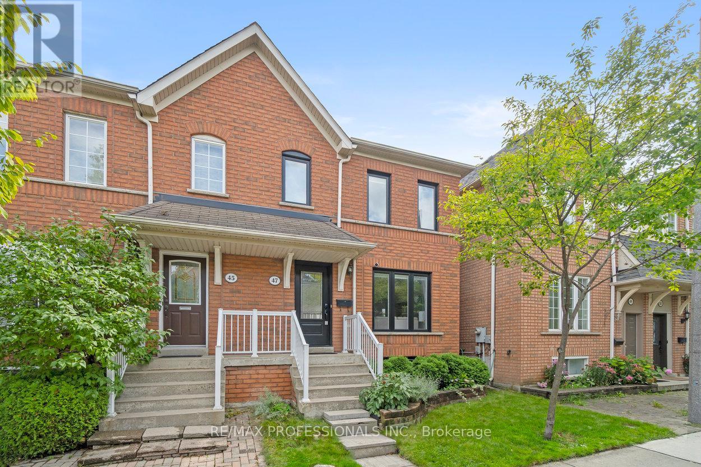112 Sydenham Street
Woodstock, Ontario
112 Sydenham Street is one of those homes that quietly impresses the moment you step inside. Set on an exceptionally deep and private lot-approximately 198 feet-the property offers a single driveway that widens to a double, with a gate off the driveway providing access to the fully fenced backyard, creating a private and functional outdoor space complete with a pergola, ideal for relaxing, entertaining, or enjoying summer evenings outdoors. From the road, the home is deceiving in the best way. This spacious brick house is far larger than it appears, with hardwood floors throughout the living room, dining room, hallway, and two bedrooms. The bathroom has been tastefully updated, and the large, functional kitchen offers generous counter space, ample cabinetry, and a sizeable pantry, all while overlooking the backyard. The true surprise is the sunroom, which creates an open, airy feel the moment you stand in the foyer. Natural light pours in throughout the home, complemented by custom blinds that add both style and privacy. The garage (23 ft x 29 ft) is another standout feature. While it has a single overhead door, the interior functions like a double-car garage and is heated, making it ideal for hobbies, storage, or year-round use. Downstairs, the basement offers excellent flexibility with two additional rooms featuring California shutters, a comfortable rec room, and plenty of space to create a larger laundry area if desired. Laundry is currently located upstairs (space for it in the lower level). This is a home that feels welcoming, comfortable, and full of potential, perfect for a growing family, someone who wants space to kick a soccer ball or throw a football, or buyers looking for a property that offers both privacy and opportunity. (id:47351)
97 - 575 Woodward Avenue
Hamilton, Ontario
Welcome to this modern condo townhome offering a functional multi-level layout, bright open-concept living spaces, and contemporary finishes throughout. Located close to schools, parks, shopping, transit, and major commuter routes, this property offers excellent value and lifestyle convenience in a growing Hamilton neighbourhood. Less than 5 minutes away from the QEW & daily amenities. (id:47351)
903 - 1110 Walden Circle
Mississauga, Ontario
Walden Landing - Discover urban resort style luxury living in the heart of Clarkson Village! This spacious recently renovated sun-filled 2-bedroom, 2-bathroom condo with primary bedroom en suite, en suite laundry and 1,025 sq ft of living space offers unobstructed views of the Toronto skyline. The unit features a bright open-concept layout perfect for entertaining yet romantic cozy feeling for unwinding. As a resident you have access to building and Walden Club amenities: squash/tennis/pickleball courts, outdoor pool, fitness centre, billiard/club room, BBQ area. Storage locker, 2-underground parking spaces come with the unit. Convenient location walking distance to Clarkson GO station and array of boutique shops, cafes and restaurants in Clarkson Village. Pets permitted. (id:47351)
187 - 525 Novo Star Drive
Mississauga, Ontario
Welcome to this stunning townhouse in one of Mississauga's most sought-after areas! Beautifully maintained 3+1 bedroom, 4 washroom home with 1668 sqf of living space, freshly painted throughout. Features include hardwood floors on the main level, oak stairs, California shutters, upgraded kitchen countertop, and a spacious primary bedroom with walk-in closet and ensuite. Prime A+++ location close to shopping, schools, parks, public transit, and major highways (401, 407, 410). Highlights and Upgrades: Smart dimmer lights with smartphone control (Lutron Caseta), upgraded LED fixtures, LG dishwasher with touch panel, Electrolux washer and dryer with steam clean, converted laundry room from cold room, custom IKEA closet in primary bedroom, basement kitchen, re-leveled front and backyard interlocking, upgraded furnace and air conditioning, plus added kitchen island and extra cabinetry. Enjoy amazing neighbours and a peaceful, family-friendly community - truly a place to call home! (id:47351)
4303 - 10 York Street
Toronto, Ontario
This is the kind of condo buyers wait for-one that rarely comes up and never lasts. Corner suite 4303 at Ten York has been owner-occupied since day one, never rented, and impeccably maintained. From the moment you step inside, floor-to-ceiling windows fill the suite with natural light from sunrise to sunset, offering uninterrupted, front-row views of Toronto's skyline. Offering 830sqft of thoughtfully designed interior space plus a balcony, this split-bedroom layout delivers both privacy and effortless flow. Freshly painted and upgraded with new light fixtures throughout, the suite feels polished and truly move-in ready. The open living and dining area connects seamlessly to a sleek, modern European-style kitchen featuring quartz countertops and backsplash, integrated appliances, and clean contemporary finishes. The primary bedroom is a true retreat, complete with CN Tower views, a full ensuite, and a walk-in closet with high-end built-ins. The second bedroom is ideal for a home office, guest room, nursery, or studio. Parking, a locker, and free internet are all included. Set within Tridel's flagship 10 York building, residents enjoy fully smart luxury living with keyless entry, 24/7 concierge, and advanced security. Shore Club amenities span three levels and include a state-of-the-art fitness centre, pool with CN Tower views and tanning deck, sauna and steam rooms, yoga and cycling studios, party rooms, theatre, billiards lounge, guest suites, and multiple media and lounge spaces. A Tim Hortons is conveniently connected to the building, making your daily coffee run effortless without ever stepping outside. Perfectly positioned along Toronto's waterfront, you're steps to Love Park, Union Station, UP Express, Billy Bishop Airport, the Financial District, King West, Entertainment District, Harbourfront, Scotiabank Arena, Rogers Centre, The Well, and quick access to the Gardiner and DVP. Elevated downtown living-refined, connected, and ready for its next chapter. (id:47351)
Lot 1 Queen Street
Chatham-Kent, Ontario
Approximately 3/4 acre lot ready for your dream home. Located in the lovely town of Highgate close to the park and baseball diamonds. Services available at lot line. (id:47351)
218 - 55 Duke Street W
Kitchener, Ontario
Exceptional Corner Unit with Massive Terrace in Downtown Kitchener!Experience urban living at its finest in this one-of-a-kind corner suite featuring an impressive 405 sq. ft. terrace plus an additional 74 sq. ft. balcony - the largest in the building! Perfect for outdoor entertaining, relaxation, and enjoying city views.Located in the heart of Kitchener's vibrant downtown core, you're just steps from the LRT, City Hall, Google, and the region's thriving tech hub. Enjoy unmatched convenience with shopping, diverse dining, and Victoria Park-home to year-round festivals-all just moments away.Within minutes, reach top destinations including the Google Building, University of Waterloo Health Sciences Campus, Victoria Park Lake, and The Museum.Don't miss this rare opportunity to lease a premium corner unit offering space, style, and a dynamic downtown lifestyle! (id:47351)
51 Bedrock Drive
Hamilton, Ontario
This gorgeous all brick 2017 built 4BR detached home W/ 9ft smooth ceiling on main floor W/ open concept layout in Great Heritage Green Stoney Creek Mountain area. Features double door entry, newer paint throughout, upgraded kitchen cabinets, newer quartz kitchen countertop W/ ss double sink ,upgraded high end SS appliances, microwave, SS Range hood & pot lights & fenced backyard. Wainscoting and pot lights in bright Great room, hardwood flooring on main flr and upper hallway .California shutters throughout, Oak wood staircase W/ iron rods & Neat thermostat. Direct entrance from garage, laundry room on 2nd flr & extra laundry in basement . Tenant pays all utilities, grass cutting and snow removal. (id:47351)
338 Snyders Road E
Baden, Ontario
Welcome to 338 Snyders Road East in Baden — a bright, beautifully finished, carpet-free home designed for both everyday comfort and effortless entertaining. With generous ceiling heights and an open, flowing layout, the main floor invites you to gather, relax, and connect. Picture yourself cooking for friends and family in the stylish kitchen, centred around a large island, upgraded finishes, and a walk-in pantry that makes hosting a pleasure. The adjoining living space features a striking fireplace wall, creating a warm focal point for cozy evenings or lively get-togethers. Upstairs, enjoy the convenience of second-floor laundry and retreat to a spacious primary suite offering a spa-like ensuite with glass-enclosed showers and a freestanding tub — the perfect place to unwind at the end of the day. Thoughtfully upgraded throughout and move-in ready, this home also features a concrete driveway, central air conditioning, and a practical, family-friendly floor plan. Ideally located in Baden with easy access to Kitchener-Waterloo, schools, parks, and everyday amenities — this is a house that you would love to call HOME. (id:47351)
10 - 65 First Street
Orangeville, Ontario
Gorgeous main level condo apartment in convenient location to all amenities Orangeville has to offer. Trails, Shopping, Dining, Theatre, library, parks and more. Renovated throughout with unique brick wall feature. Fridge, Stove and Microwave (all brand new) included. Amazingly spacious with quick and easy access to front street level. Laundry facilities in building (#63). Exclusive use parking space and guest parking available.Condo maintenance fees include: heat, water, maintenance of common areas, and building taxes and insurance. (id:47351)
503 - 1285 Dupont Street
Toronto, Ontario
Welcome To Galleria On The Park! This Brand New, Never Lived In, 3 Bedroom Unit Has It All! Featuring 2 Full Bathrooms, A Large North West Facing Terrace, 1 Parking Spot, 1 Locker, & Tons Of Upgrades. Modern Designer Kitchen W Full Size Panelled Appliances. Combined Open Concept Living & Dinings Rooms W W/O To Terrace - Perfect For Entertaining! Large Primary Bedroom W/ 3Pc Ensuite & Walk-In Closet. Ensuite Features Glass Shower & B/I Vanity. Bright & Airy 2nd Bedroom W Lg Dbl Closet. 3rd Bedroom Has Glass Doors & A Large Closet. Spa-Like 4Pc 2nd Bathroom W B/I Vanity. Including Closet Organizers, Tons Of Windows W Custom Window Coverings, & Ample Storage Throughout. This Unit Has One Of The Most Functional Floor Plans With Absolutely No Wasted Space! Hotel Style Amenities Including 24 Hour Concierge, Rooftop Outdoor Pool, Outdoor Terrace W Bbqs, State Of The Art Fitness Centre, Saunas, Co-Working Space/Social Lounge, Kids Play Area & So Much More. Located In The Heart Of The Junction, It's Steps To TTC, Wallace Emerson Park, Shopping, Dining, Entertainment, & More! Fantastic School District-Dovercourt Public School (JK-8), Dovercourt Public School, & Bloor Collegiate Institute (9-12). (id:47351)
47 Tarragona Boulevard
Toronto, Ontario
This beautiful semi-detached home offers the perfect blend of comfort and convenience, featuring two-car parking and nestled in a vibrant, family-friendly neighbourhood. Thoughtfully upgraded throughout, the property boasts new windows that flood the space with natural light and enhance energy efficiency. Located just steps from a beautiful park and transit, commuting is a breeze, while the nearby Stockyards complex provides an incredible array of shops, restaurants, and amenities. Whether you're relaxing at home or exploring the dynamic surroundings, this move-in-ready gem truly has it all. (id:47351)
