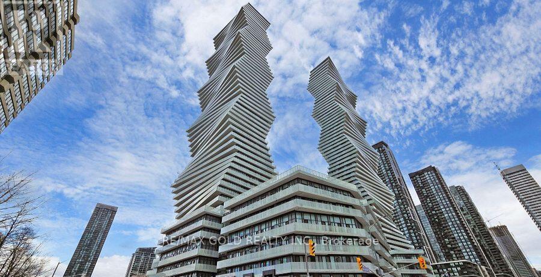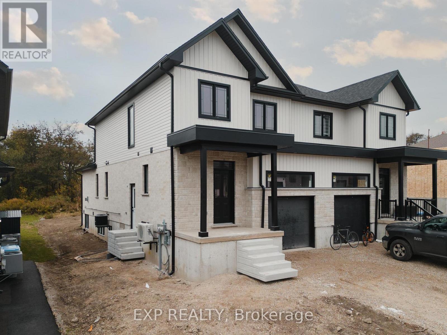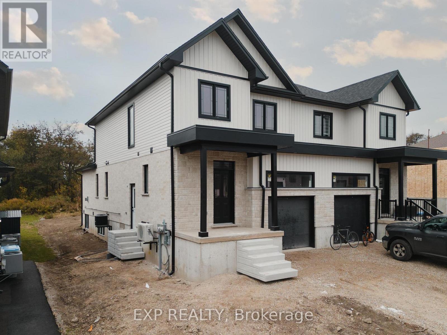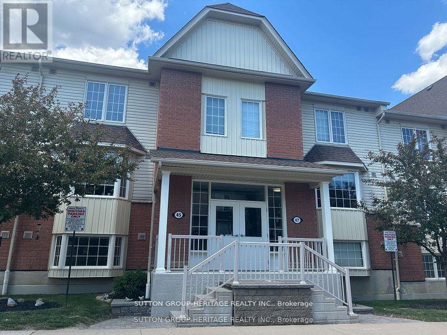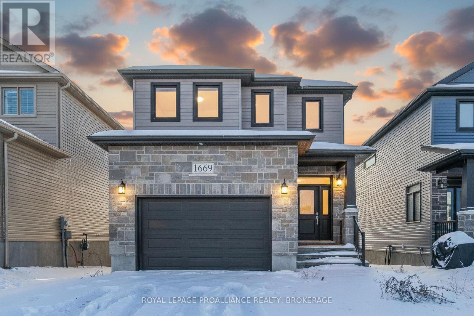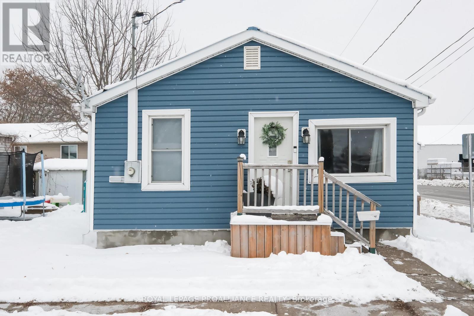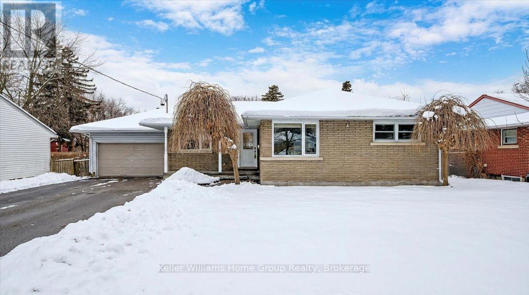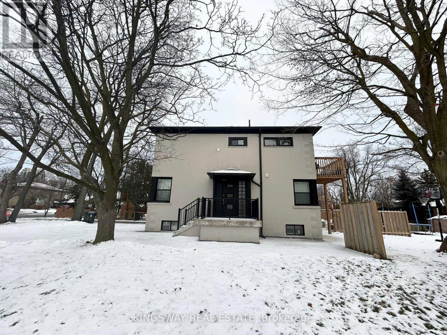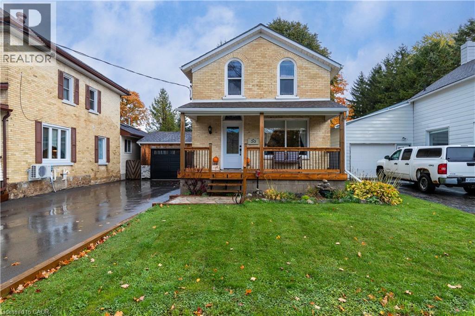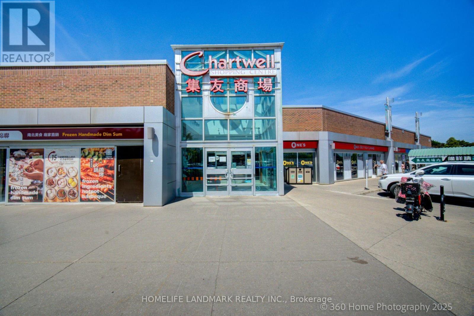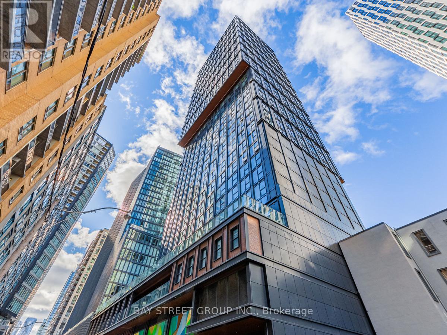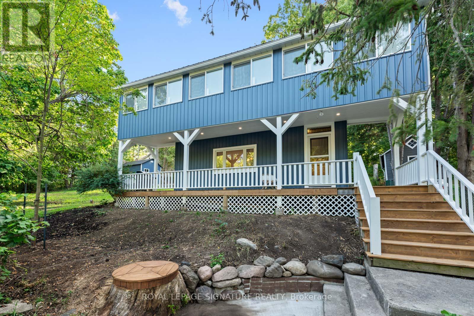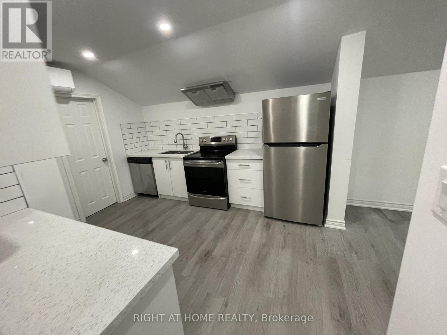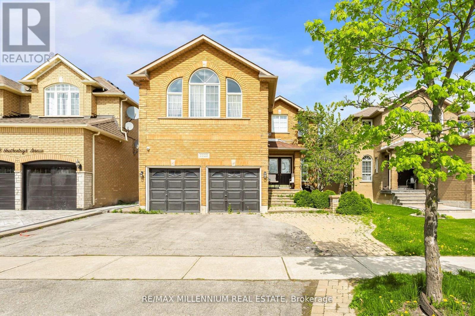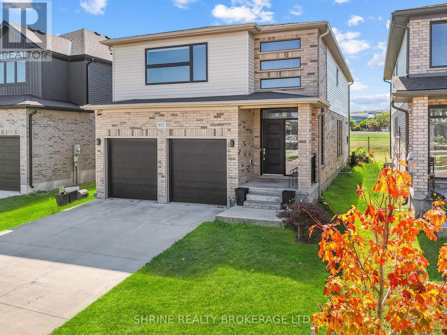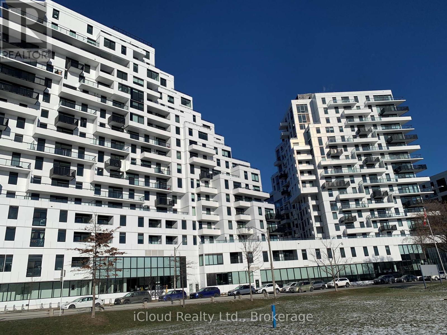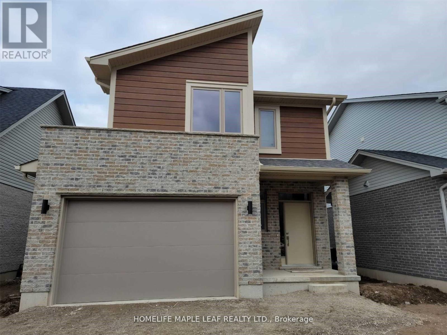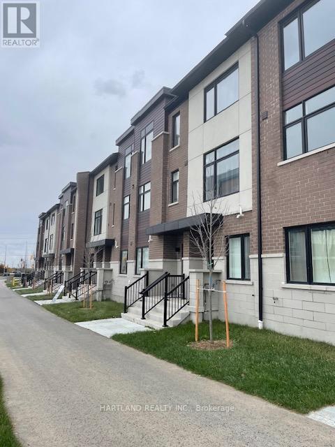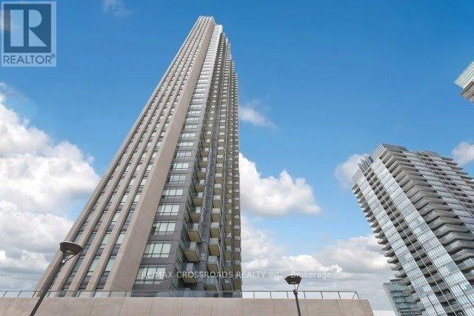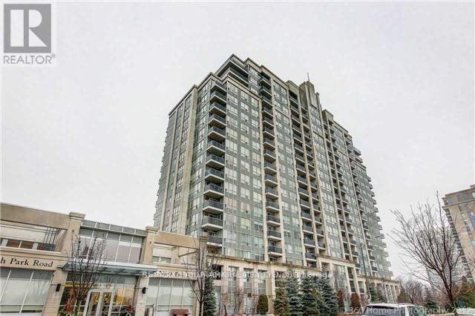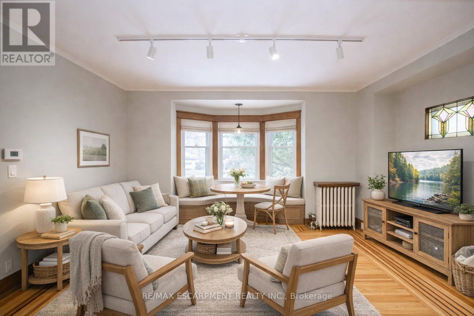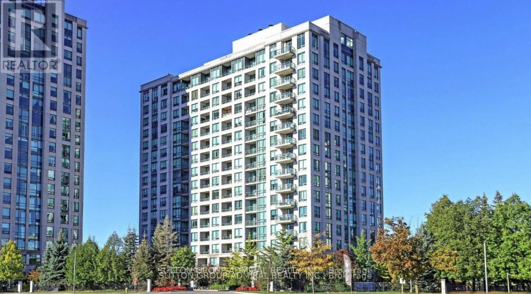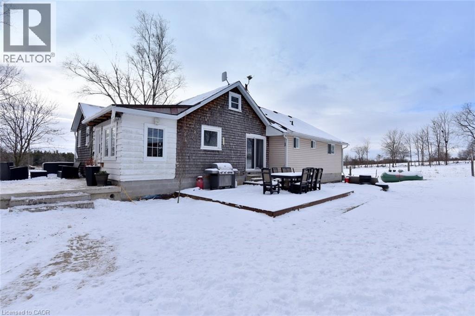3705 - 3883 Quartz Road
Mississauga, Ontario
Experience luxury living at 3883 Quartz Rd, Unit 3705, Mississauga! This stunning 1-bedroom,1-bathroom condo on the 37th floor offers breathtaking city views from floor-to-ceiling windows and a private Terrace. The modern kitchen features stainless steel appliances and quartz countertops, while the open-concept living area is perfect for entertaining. Enjoy top-notch amenities such as a state-of-the-art fitness center, indoor pool, party room, and 24-hour concierge. Located steps away from Square One Shopping Centre, restaurants, parks, and major highways, this condo offers the perfect blend of comfort, convenience, and style. (id:47351)
133 Pugh Street
Perth East, Ontario
Christmas Special GET A FREE FINISHED BASEMENT! Welcome to 133 Pugh Street where luxury meets flexibility. Experience upscale living in this beautifully semi-detached home, thoughtfully crafted by Caiden Keller Homes. Backing directly onto a lush forest, this property offers rare, uninterrupted privacy in the charming and growing community of Milverton. Priced at $699,000, this home delivers space, style, and exceptional value especially when compared to similar properties in nearby urban centres. Imagine a semi-detached custom home with high-end finishes, a designer kitchen with oversized island, upgraded flat ceilings, dual vanity and glass shower in the ensuite, and a spacious walk-in closet. The layout is fully customizable with Caiden Keller Homes in-house architectural team, or you can bring your own plans and vision to life. Each unit will maintain the same quality craftsmanship and attention to detail Caiden Keller Homes is known for. Don't miss this rare opportunity to own a fully customizable luxury Semi with forest views at a fraction of the cost of big city living! Multi-generational floor plan customization an option which includes a 2 bed, 1 bath accessory apartment. (id:47351)
135 Pugh Street
Perth East, Ontario
Welcome to 135 Pugh Street where luxury meets flexibility. Experience upscale living in this beautifully semi-detached home, thoughtfully crafted by Caiden Keller Homes. Backing directly onto a lush forest, this property offers rare, uninterrupted privacy in the charming and growing community of Milverton. This home delivers space, style, and exceptional value especially when compared to similar properties in nearby urban centres. Imagine a semi-detached custom home with high-end finishes, a designer kitchen with oversized island, upgraded flat ceilings, dual vanity and glass shower in the ensuite, and a spacious walk-in closet. The layout is fully customizable with Caiden Keller Homes in-house architectural team, or you can bring your own plans and vision to life. Each unit will maintain the same quality craftsmanship and attention to detail Caiden Keller Homes is known for. Don't miss this rare opportunity to own a fully customizable luxury Semi with forest views at a fraction of the cost of big city living! Multi-generational floor plan customization an option which includes a 2 bed, 1 bath accessory apartment. (id:47351)
1 - 45 Petra Way
Whitby, Ontario
Welcome to Wonderful Whitby! This lovely Two-bedroom, 1 bath condo apartment is located in an outstanding location With All Amenities Nearby & Minutes To Downtown Whitby, GO Train & Easy Access To Highways 401/412/407. Spacious open-concept layout, just over 900 square feet. Living area has walk out to nice patio. Large primary bedroom will fit a King bed and has a w/i closet. Large 2nd bedroom has a double closet. Convenient ensuite laundry and storage room. Underground parking space. Walking Distance To Groceries, Shops, Restaurants, Schools & Parks. Spotless and Freshly painted through -out. This is the perfect starter home or place to downsize for affordable living. Stop renting and make this place your home! (id:47351)
1669 Brookedayle Avenue
Kingston, Ontario
Built with care and quality by Greene Homes, this beautiful two-storey home combines timeless design with modern comfort. Gently lived-in and move-in ready, it's ideal for families looking for style, functionality, and lasting value. The main floor welcomes you with a bright, open-concept living and dining area that flows seamlessly into a well-appointed kitchen featuring stone countertops and ample cabinetry-perfect for family meals and entertaining. A convenient powder room, main floor laundry, and mudroom with inside entry from the attached garage add everyday ease. Upstairs, four spacious bedrooms provide comfort and privacy, including a serene primary suite with a walk-in closet and luxurious 5-piece ensuite. The additional bedrooms are ideal for family, guests, or a home office, accompanied by a full main bath. The unfinished basement offers endless possibilities-create a recreation room, home gym, media area, or additional bedrooms to suit your lifestyle. With energy efficiency, thoughtful design, and quality craftsmanship, this home is ready for you to move in and start making memories. Explore every corner in the immersive 3D tour and see why 1669 Brookedayle is the perfect place to call home. (id:47351)
48 Bentinck Street W
Quinte West, Ontario
Are you looking for a cozy 2 bedroom home to call your own or looking for a retirement home. Then this is it. This updated 2 bedroom, 1 bath home would be perfect for you. Many updates including energy efficient heat pump, new windows, vinyl siding, insulation and new steel roof. Come take a look, this could be the one! (id:47351)
1520 Concession Road
Cambridge, Ontario
Welcome to 1520 Concession Road in Cambridge. This well-maintained bungalow offers exceptional versatility, parking, and recent upgrades. The property features a large double-wide driveway with parking for up to six vehicles and an oversized double-wide, double-deep garage/workshop with space for up to four cars. The main floor includes a combined living and dining area, three bedrooms, a renovated 4-piece bathroom (2025), and an eat-in kitchen. A sunroom at the rear of the home overlooks the private backyard with an octagon-shaped in-ground pool. The fully renovated lower level (2023-2025) provides excellent potential for a duplex or in-law/granny suite. It offers a bedroom with 4-piece ensuite, living room, dining area, and a new kitchen (2025), creating a self-contained space suitable for extended family or rental use. Recent upgrades include pool liner and filtration system (2018), full basement renovation with new framing and stairs (2023), electrical panel replacement with ESA permit (2024), replacement of all underslab plumbing (2024-2025), new insulation, drywall, and ceilings in the basement (2024), basement bathroom (2024), new lower-level kitchen cabinets and counters (2025), updated main-floor bathroom (2025), new vinyl laminate flooring and baseboards throughout (2025), full interior repaint (2025), and rear fence replacement (2025). A unique property offering flexible living options, ample parking, and extensive recent improvements, located close to schools, shopping, and amenities. (id:47351)
Main - 4229 Bloor Street W
Toronto, Ontario
Welcome to 4229 Bloor St. W, a Well Maintained, Main Level Apartment, Offering Comfort, Privacy and Convenient Location in the Markland Wood Area. This Oversized 1 Bed + Den Unit is Perfect for a Single or Working Professional Couple. New comers are welcome. Enjoy the Convenience of a Separate Entrance, Private En-Suite Laundry, in Addition to 1 Parking Space, and Generous Size Backyard Providing an Outdoor Setting. Few Steps to Public Transit, Minutes from Hwy 427, and Block Away Starbucks. Tenant is Responsible for 1/3 Cost of Utilities. Snow Removal and Lawn Maintenance to be Shared with Other 2 Separate Tenants in the Building. (id:47351)
30 Wood Street
Drayton, Ontario
Welcome to this beautifully updated 2-bedroom plus den, 2-bathroom home located in the heart of Drayton—just steps from the Drayton Festival Theatre, Drayton Chop House, local schools, pharmacy, grocery store, and more. Originally built in 1895, this home has been thoughtfully renovated throughout, blending timeless charm with modern comfort. Inside, you’ll find a fully refreshed main floor featuring an open-concept living room with exposed beams and an electric fireplace, creating a warm and inviting atmosphere. The kitchen combines modern and rustic touches, while the bright dining area with high ceilings and skylights fills the space with natural light. From here, enjoy views of your private backyard—and the peace of mind knowing no one can build behind, as conservation land runs along the back of the property. Just beyond, you’ll find a nearby park perfect for relaxing or play. The main floor also includes a renovated mudroom with laundry, a full bathroom, and new flooring throughout, offering both style and functionality. Upstairs, there are two spacious bedrooms and a den, with the primary bedroom featuring a walk-in closet and a connected den—ideal for a home office or nursery. Notable updates include a complete renovation of the main floor living room, updated bathrooms and kitchen, new flooring and carpet throughout, a rebuilt porch, new garage door, paved driveway, and updated 200-amp electrical service/panel. Mechanical updates include a furnace and hot water tank (2017), offering added peace of mind. With its combination of thoughtful updates, character details, and unbeatable location, this home is truly move-in ready and full of charm. Book your showing today and discover the perfect mix of history, style, and small-town living in Drayton! (id:47351)
2301 Brimley Road
Toronto, Ontario
BUSINESE FOR SELL!Excellent opportunity to own a retail business at high traffic foodcourt. Located at a well-established Chartwell Shopping Centre. Ample of free surface parkings in the plaza. Ready for a hands-on operator to bring it to its full earning potential.have three freshstorage two freezer room, All chattels & equipment are included including one Fully Powered Stacker,one trucks ,one forklift. 1 year lease remaining. Outstanding property management, easy to renew and start a new lease with the Landlord after expiration. Don't miss this great opportunity to start your own business. Offers Welcome Anytime! including one Fully Powered Stacker,one trucks ,one forklift. (id:47351)
1008 - 82 Dalhousie Street
Toronto, Ontario
This modern 2024-built 1 Bedroom + Den suite at 199 Church Condos features a bright, functional layout, a contemporary kitchen with built-in appliances, and an enclosed den with a sliding door suitable as a second bedroom or office. West-facing with an unobstructed view of Church Street and the downtown core, this unit is steps to Dundas Subway Station, Eaton Centre, TMU, George Brown, U of T, OCAD, Dundas Square, and countless restaurants, shops, and grocery options-ideal downtown living. Building amenities feature Concierge, gym, party room, guest suites, media room, rooftop deck, co-working space, Bike Storage and much more! (id:47351)
5265 Kelly Road
Hamilton Township, Ontario
Location, Location, Location! This fully renovated modern 2-storey century home in the charming village of Gores Landing blends timeless character with contemporary style - inside and out. Featuring a sleek white glossy kitchen with stone backsplash,wooden countertops, and Whirlpool stainless steel appliances, this home offers a bright and open main floor with 9' ceilings,top-quality 9mm vinyl flooring, 5.5" baseboards, pot lights, and modern doors, hardware, and closets.Enjoy contemporary bathrooms, a cozy covered front porch, and an entertainer's dream 20' x 22' wooden deck plus 20' x 14'cement patio. Major upgrades include a metal roof, reinforced foundation with steel posts,all new siding and skirting (2025), 50"blown-in attic insulation, updated plumbing, custom-built blue shed 10 FT x 16 FT, Armour stone retaining wall supporting driveway (2025-$30K)7-car driveway, high-speed LTE internet & more(See List Of Upgrades Attached.)Set on a large, private, fully fenced treed lot with seasonal lake, marina & islands views, this property fronts on both Plank Rd and Kelly Rd with a park zone on one side. Just a short stroll to the water's edge of Rice Lake, Gores Landing boat launch, and the marina. Incredible value in a sought-after lakeside community! (id:47351)
3 - 210 Chatham Street
Brantford, Ontario
Beautifully renovated 2-bedroom unit offering modern comfort and complete privacy. This bright space features a private washroom, in-suite laundry, and your own full kitchen - everything you need in one place. Thoughtfully updated with contemporary finishes, it's move-in ready and ideal for professionals, couples or students seeking convenience and style in a well-located home. Tenant pays for hydro & heat only (id:47351)
5525 Heatherleigh Avenue
Mississauga, Ontario
Lease This Spectacular Furnished Home!Double Door Entry.Open Concept Living & Din.Rooms.Jatoba Cherry Hdwd On Main Flr.Highlighted With 60 Pot Lights Thru-Out. Gourmet Kit With Galaxy Granite Counters,Ceramic Backsplash,Xl Pantry,Stainless Steel Appliances,Breakfast Bar,Large Rooms.Two Family Rooms (One Dramatic Great Room With Cathedral Ceilings & Huge Windows). could be given possession furnished or unfurnished. 70% utilities share. (id:47351)
957 Holtby Court
London North, Ontario
3+1 Bedrooms | Finished Basement | 3.5 Bathrooms. Welcome to this spacious and well-appointed 2-storey detached home in the highly desirable Northwest London neighborhood, featuring a double car garage and modern upgrades throughout. The main floor offers a bright living room with a gas fireplace and an open-concept kitchen, living, and dining area, perfect for family living and entertaining. The kitchen is enhanced with upgraded windows, stainless steel appliances, pot lights, and stylish lighting features. The second floor includes three generously sized bedrooms, a convenient second-floor laundry room, a main bathroom with a walk-in shower, and a primary bedroom retreat complete with a walk-in closet and 5-piece ensuite. The fully finished basement extends the living space with a large recreation room, an additional bedroom, and a full bathroom, ideal for guests or extended family. Located close to West Park Church, Hyde Park Shopping Centre, schools, parks, and walking trails. A perfect combination of comfort, space, and convenience in a family-friendly community. (id:47351)
1603 - 1050 Eastern Avenue
Toronto, Ontario
This exceptional Toronto Condo in iconic Queen & Asbridge Sitting in the Beaches & Leslieville neighbourhoods offers an highest level of luxury and sophistication! With breathtaking views of the Toronto skyline, its a true standout. Located on the 16th Floor. Floor-to-ceiling windows flood the space with natural light and frame unobstructed views of Downtown Toronto, This sun-filled 2-bedroom, 2-bath suite offers thoughtfully designed living space, complete with modern finishes and a refined, serene aesthetic. This unit features a chefs kitchen with top-of-the-line built-in appliances, tailored for culinary creativity. It boasts spacious layout with 9' Ceilings and a versatile living style. The primary suite has closets and a 4-pc bathroom and plenty of storage with functionality and style. Here practicality meets luxury a 24-hour concierge service. Plus, you will enjoy easy access to highways, Shopping Centre, dining options, a community center, and a library. Included In Suite laundry with stackable washer and dryer, In sum, this unit offers a unique blend of elegance and convenience, making it a true gem in Toronto. Enjoy top-tier building amenities, including a state-of-the-art fitness center, ultimate in convenience and luxury. (id:47351)
2011 Evans Boulevard
London South, Ontario
Well Maintained, 3 Bedroom, 2.5 Washroom Home With 1.5 Car Garage Available For Rent Anytime. Open Concept Kitchen With S/S Appliances, Combined With Living/Dining Area. All Rooms Are Good Size & Master Bedroom With W/I Closet And 5 PC Ensuite. Unfinished Basement With Big Windows Can Use As Exercise Room Or Storage. Close To Summerside Public School, Meadowgate Park and Meadowgate Soccer Field. 5 Minute From The 401 And Veterans Memorial. (id:47351)
911 - 1695 Dersan Street
Pickering, Ontario
Welcome to Park District Towns by Icon Homes. This modern 2 bedroom unit, includes 1 indoor garage where you can walk directly to your suite. Designer Very Functional Kitchen with Stainless Steel Appliances, Quartz counters in Kitchen, Ceramic Tiles Foyer and Washrooms. Laminate Floors throughout, except stairs. Large South Facing Terrace for your outdoor enjoyment. Brand new never lived in just waiting for You !! Walking Distance to retail plaza with restaurants, shopping, banking etc.. Minutes to 401, 407, Pickering Go, Pickering Town Ctr and many trails, parks and golf. (id:47351)
1475 York Mills Drive
Ottawa, Ontario
Welcome to this well-maintained 4-bedroom, 3.5-bathroom family home in the heart of Fallingbrook. 2651 SF of living space. Offering a bright and functional layout, this home features a formal living and dining room, a cozy family room with a wood-burning fireplace and access to the backyard, and a spacious kitchen with plenty of cabinetry and a built-in pantry. A 2- 2-piece bathroom located at the front entrance, along with a laundry room that is conveniently located on the main level with access to the double garage. Upstairs offers four generous bedrooms, 2 of which have walk-in closets. The large primary bedroom has a 5-piece ensuite and a walk-in closet. A 3-piece bathroom completes the upstairs living. The finished basement adds great versatility with a recreation room, office/5th bedroom for guests, or could make a teenager retreat with the 3-piece bathroom. Enjoy the fully fenced backyard, along with a double-car garage and a wide driveway. Located close to top schools, parks, shopping, and transit, this home offers exceptional value in a sought-after Orleans neighbourhood. A wonderful opportunity for families looking for comfort, space, and a welcoming community. Roof Shingles and Windows - 2018, Furnace and AC - 2010, Garage door and Front door - 2020, Upgraded kitchen 2012, Ensuite bathroom Upgraded - 2014, 3 Pc bathroom in basement - 2015. Basement suitable for In-laws/Teenagers. Floor plan available. (id:47351)
1210 - 36 Park Lawn Road
Toronto, Ontario
Spacious 2 Bedroom, Split Bedroom Plan, Almost 1000 Sqf, Beautiful South East Views Of The Lake, Wood Floors Through-Out, Close Proximity To The Beach, Highways And Downtown Toronto, State Of The Art Amenities (id:47351)
1003 - 15 North Park Road
Vaughan, Ontario
Bright one bedroom +den apartment. Den Can be used as a bedroom. Excellent layout, South facing views. T/V & Internet included in the lease. Superb location close to Restaurants, Schools, Library. Transportation, Hwys & Many Shops. Great Amenities in building; 24 Hr Concierge Service, Indoor Pool, Party Room, Gym & Sauna. (id:47351)
1 - 22 Prospect Street S
Hamilton, Ontario
Welcome Home to 22 Prospect St S in Hamilton!. This Beautifully Updated 2 Bed, 2 Bath home with IN-SUITE Laundry has everything you need for comfortable, convenient living, all in one great location. Plenty of living space across 2 levels in a well-maintained detached home offering a rear deck, backyard area and a concrete patio. 2 Private Entrances and Driveway Parking for up to 4 cars also included. The main floor boasts a welcoming living area, a gorgeous kitchen with brand new appliances, and a very spacious bedroom. The lower level features your 2nd bedroom, two washrooms, and a convenient laundry room. Plenty of storage space in this home as well. Minutes to Hamilton Stadium, Parks and close to shopping, grocery, restaurants and transit, this home offers the ideal combination of privacy, convenience, and central city living. A great leasing opportunity for those seeking a clean, ready-to-occupy detached residence. (id:47351)
304 - 100 Promenade Circle
Vaughan, Ontario
Spacious And Beautiful Unit Filled With Exceptional Features! 2 Bedrooms + 2 Bathrooms + Den (can be used as a bedroom). Over 1,000 Sqft Unit. Large Kitchen With Granite Countertops And Stainless Steel Appliances. Laminate And Ceramic Flooring, With Pot Lights Over The Breakfast Bar. A Large Eat-In Kitchen And An Optional Third Bedroom Or Study/Den. Ensuite Laundry Room And A Balcony. Close Walk To Promenade Mall, Wal-Mart, Winners, Starbucks, Many Stores & Restaurants. (id:47351)
1344 Highway 8 Highway
Flamborough, Ontario
This charming rural property spans 81 acres, with 60 acres of workable land, offering an excellent opportunity for farming, gardening, or other agricultural endeavors. A small nursery in the front field adds a unique touch to the property. The house has a family room on the lower level that has been recently completed, providing a significant amount of bonus living space. The large 40' X 40' shop is insulated and heated, making it suitable for a variety of uses. Additionally, there's a self-contained 24' x 30' 2-bedroom granny suite on the property, offering privacy and comfort for guests or potential rental income. The property is designed for energy efficiency, with both the main house and the granny suite heated by an outside wood boiler. The house also benefits from a newer propane furnace, while the granny suite has a heat pump as a backup system. At the back of the property, a recently built sugar shack 20' x 30' stands ready for use, and its flexible design means it could serve many other purposes depending on your needs.The property also includes a large parking area with ample space to accommodate a variety of vehicles or equipment, adding further potential for diverse uses. (id:47351)
