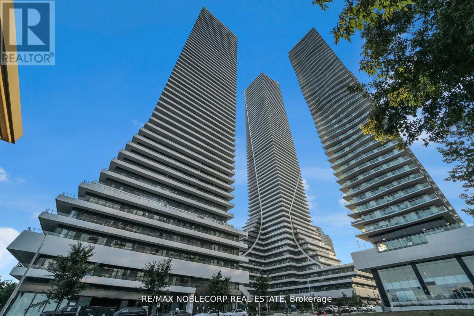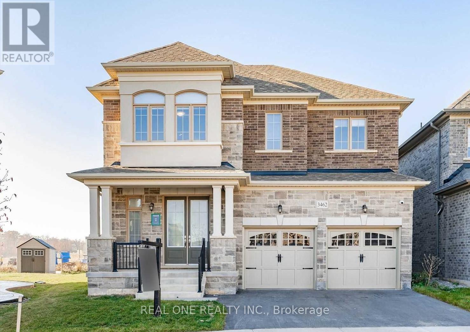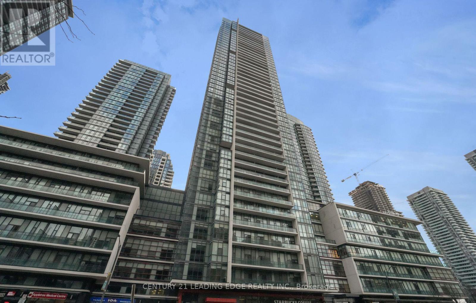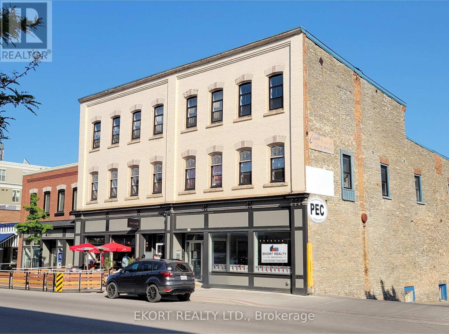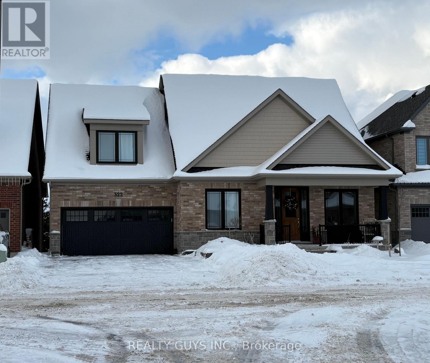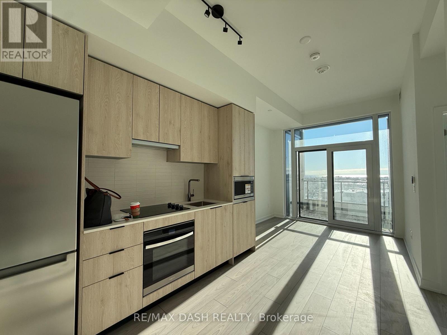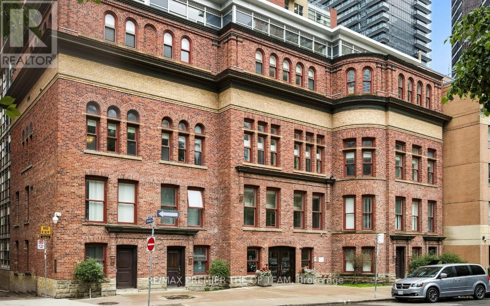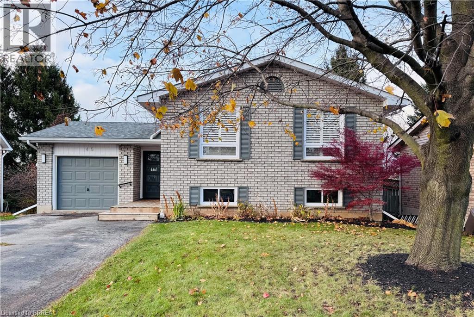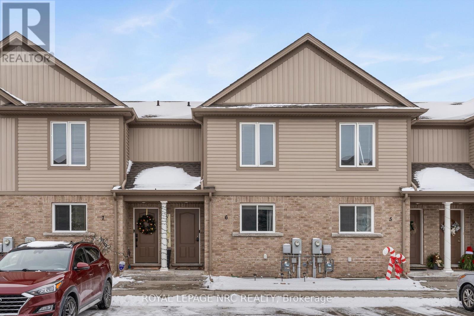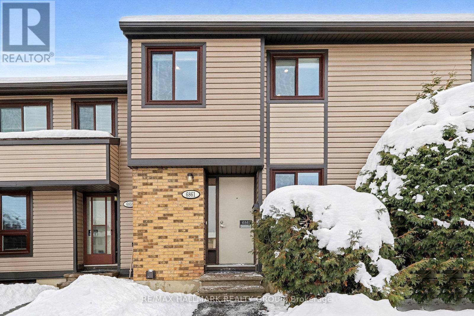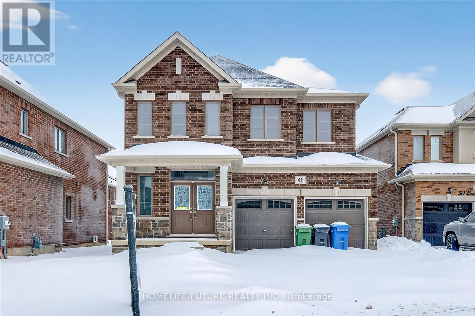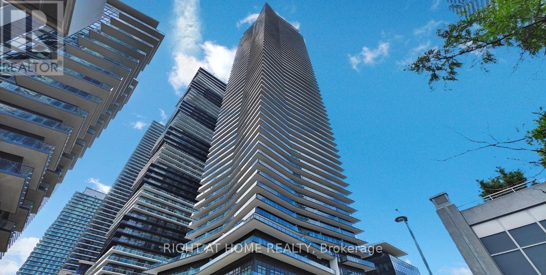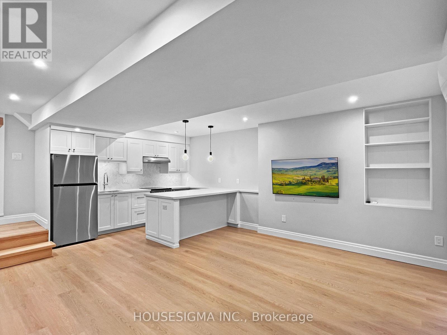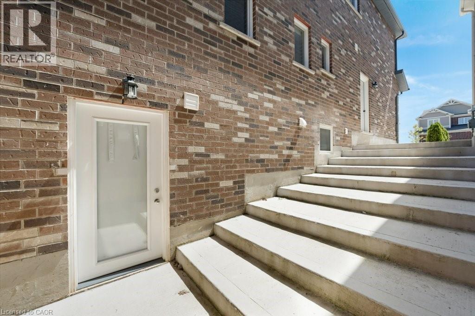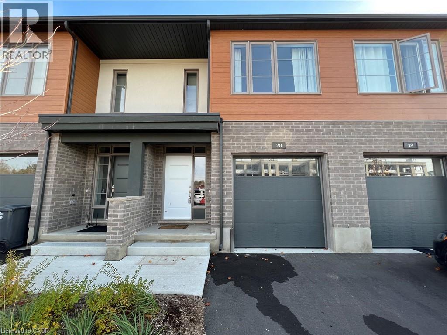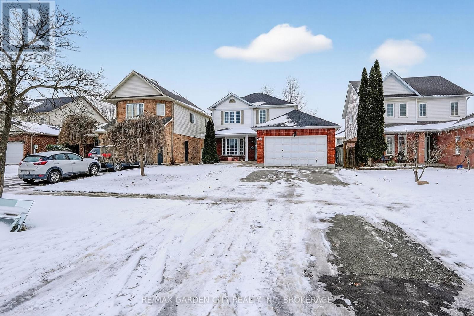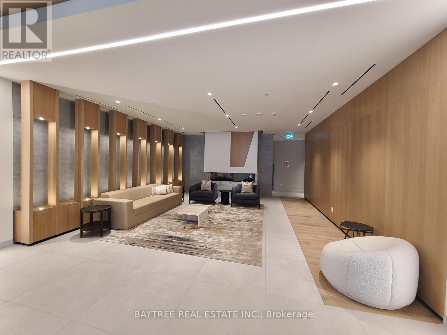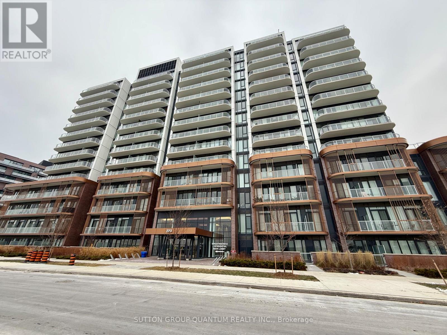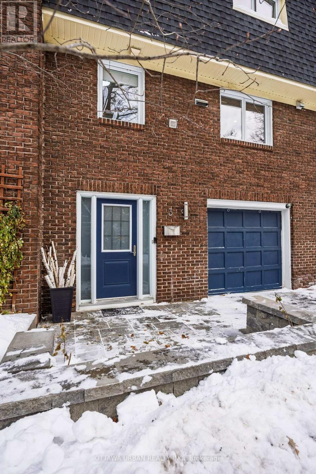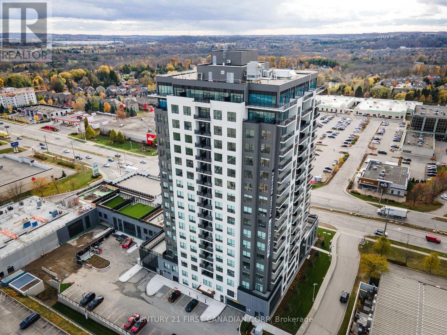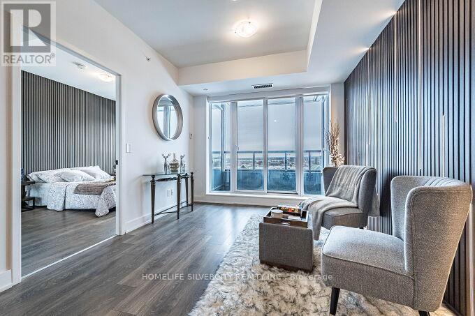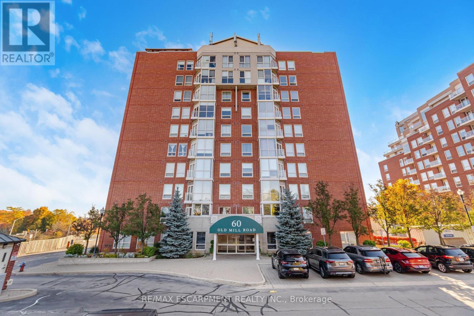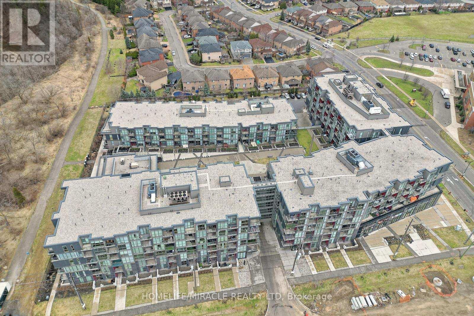4202 - 20 Shore Breeze Drive
Toronto, Ontario
Welcome to Eau Du Soleil, a luxury-waterfront condo by Empire Communities in Toronto. This one-bedroom plus den, one-bathroom unit features impressive 10-foot smooth ceilings and large windows showcasing breathtaking views; it includes ensuite laundry, one underground parking space, a storage locker. This unit also offers exclusive access to the Water Lounge on the penthouse floor, complete with a personal cigar humidor and wine locker. Additional state-of-the-art amenities include a yoga and pilates studio, saltwater pool, games room, lounge, gym, dining area, party room, visitor parking, and a rooftop patio with stunning views of the city and lake. Great opportunity to live in the heart of Mimico! (id:47351)
1105 - 556 Laurier Avenue W
Ottawa, Ontario
Over 1,000 square feet of bright living space! Awesome amenities including a pool on the 23rd floor! This two storey apartment in the sky has an unbeatable location - steps from Parliament Hill, Community Gardens, Food Basics, the new Adisoke Public Library, Sparks Street restaurants, Light Rail at the Lyon Station, or cycle along the Ottawa River! This modern 2 bedroom, 2 bathroom, apartment features laminate floors, a renovated kitchen, a large open concept living / dining room, 2 balconies with South and North vistas, in-unit laundry, in-unit storage, a separate dedicated locker and underground parking. The primary bedroom has a refreshed ensuite three piece bath and the second balcony. This excellent condo Building known as Kevlee Tower, also features an exercise room, sauna, party room with Fooseball, Ping Pong and Guest Suites. (id:47351)
Bsmt - 3462 Clayton Trail
Oakville, Ontario
2 Bd Rm Unit In A Quiet Street Of The Prestigious Oakville, 2 Bedrooms 1 Full Bath, Separate Entrance At The Back. Close To All Amenities, Hw Qew/403/407,Schools & Public Transit. Must See!! (id:47351)
2402 - 4070 Confederation Parkway
Mississauga, Ontario
Enjoy this stunning upscale living in this luxury condo at Parkside Village in Prime location near square one. Beautifully upgraded 2+1 bedroom, 2 bathroom suite featuring a spacious and functional floor plan with premium finishes throughout. This sun-filled condo offers a stunning southeast Lake view, showcasing panoramic vistas of Lake Ontario and the Toronto skyline. Built-in stainless steel appliances and elegant cabinetry, perfectly complementing the open-concept layout. 9 ft ceilings, floor-to-ceiling windows, and a large private balcony, stylish custom TV wall, and a well-designed den with built-in organizers, ideal for a home office. Located in the heart of Mississauga's vibrant downtown, this residence is just steps from Square One Mall, Sheridan College, YMCA, Celebration Square, City Hall, Living Arts Centre, cafés, libraries, restaurants, and major amenities. Easy access to public transit, Highways 403/401/QEW, supermarkets, and more. Residents of Parkside Village enjoy exceptional building amenities. Must see! (id:47351)
3 - 254 Main Street
Prince Edward County, Ontario
Welcome to this newly renovated, fully furnished 1-bedroom apartment in downtown Picton! Located on Main Street, walking distance to everything you need. Grocery stores, restaurants, a theater, local shops and the Picton Harbour. Overlooking main street, you are steps away from Bocado Restaurant, The Royal Hotel and the Regent Theater. Just a short drive to Sandbanks Provincial Park for the beaches, multiple restaurants throughout the county. This unit has been completely renovated with new granite countertops, windows, flooring, light fixtures and the kitchen has all upscale appliances. This unit is fully furnished, and pets are case by case. The laundry room is located on the main floor of the building (coin operated). Tenant to pay their own utilities. (id:47351)
322 Cullen Trail
Peterborough, Ontario
THIS ONE IS OVER THE TOP- WORDS CAN NOT DESCRIBE THIS IMMACULATE HOME THAT HAS EXTENSIVE LANDSCAPING IN THE FRONT AND BACKS ONTO GREEN SPACE PLUS PARK ACROSS THE STREET. The main floor has the perfect set up. From the foyer you can see right through into the great room with lots of windows that fill this home with natural light, also off the foyer is an office for those who work at home plus a bedroom/2nd office for guest or work and a private 4 piece bath. Entering the Great room you will find it is a WOW factor, the 18 ft high cathedral ceilings are filled with pot lights (rest of main floor is 9 ft ceilings), the Chef like kitchen is amazing, there is a walk out to a future deck, relax in the cozy living room and admire the beautiful flame from the fire place and look at the stars through the upper windows of the cathedral ceiling, plus a private dining room, the primary bedroom is also located at the rear with a 5 pc ensuite , large walk in closet and laundry right beside. The upper loft is open to the main floor, a beautiful stair case leads you up to this level, this level is like a private suite with a large family room, bedroom with large walk in closet plus there is also a 3 piece bath on this level. The lower WALK-OUT level will be stunning. Just in the flooring stage and flooring will be complete when you take over this incredible home (basement has all the permits and they will be closed off). Here, enjoy the bright family room with the fire place, large windows and sliding glass doors to the rear yard, you will also find a huge bedroom, a 3 pc bath (to be complete with tiled shower) and a private gym with a media room. If you're looking for storage, plenty of room on this lower level. DON'T WAIT. THIS COMPLETE PACKAGE IS A MUST SEE!!! (id:47351)
826 - 1007 The Queensway
Toronto, Ontario
Brand new luxury 1 Bedroom 1 Bathroom with open balcony in High-demand area of Etobicoke. The suite offers a modern design kitchen with stainless-steel appliance. Multifunctional Party Room/Fitness Studio and Yoga Room/ Children's play area/Terrace with BBQ and 24hour Concierge. Surrounded by Nofrills, Costco, Supermarkets, Restaurants, TTC, Highways, Shopping, Cineplex and More. (id:47351)
407 - 11 St Joseph Street
Toronto, Ontario
Luxury Boutique Living In 'Eleven Residence' On Bay. Property comes fully furnished-all furnitue items in the property will be included as part of the sale...Ready to be rented as Turnkey rental property or or Turnkey to own!!! Prime Central Location & Close To Hospitals, U of T, Ryerson, TTC, Financial Districk, Yorkville, Queens Park, Eaton Centre, Yonge St. Shops & Restaurants & More! Across The Street From Wellesley Station. Utilities included. (id:47351)
45 Latzer Crescent
Brantford, Ontario
Welcome to 45 Latzer Crescent, located in Brantford’s beautiful and sought-after North End. This move-in ready home sits on a quiet, mature lot offering exceptional privacy — perfect for families looking for more space in a prime location. Close to all major amenities, golf courses, and highway access, this is one you won’t want to miss! Featuring 3+2 bedrooms, 1.5 bathrooms, and a bright, spacious layout, this home shows true pride of ownership throughout. The inviting entryway offers a coat closet, built-in bench, and storage. Just up a few steps, you’ll find the stunning living area and a recently renovated kitchen showcasing white shaker-style cabinetry, stainless steel appliances, a custom oversized island, coffee bar, subway tile backsplash, under-cabinet lighting, granite countertops, and a gas stove. The open-concept main level is complete with new hardwood flooring, recessed lighting, and stylish new fixtures. The upper level includes three spacious bedrooms, including the primary suite, and a beautifully updated 4-piece bathroom featuring granite counters, wainscotting, and a spa-inspired design. A few steps down from the main entry, the on-ground lower level offers sliding patio door access to the backyard and includes a cozy family room, two additional bedrooms, a bathroom, and a laundry area—providing flexibility for guests, teens, or a home office setup. Step outside to enjoy the large backyard, complete with a wooden deck, concrete patio, and lush mature trees, creating a perfect private retreat for entertaining or relaxing. With a new roof (2025) and countless updates throughout, 45 Latzer Crescent truly checks all the boxes — space, style, and a fantastic North End location. (id:47351)
6 - 6118 Kelsey Crescent
Niagara Falls, Ontario
Welcome to unit 6 at 6118 Kelsey Crescent. This charming townhouse is centrally located in Niagara Falls and features two spacious bedrooms and two bathrooms. Enjoy the convenience of being just a 7-minute drive from the Falls and nearby attractions, with shops, accommodations, and schools all close at hand. Attractively priced, this home is an excellent opportunity. (id:47351)
6861 Bilberry Drive
Ottawa, Ontario
Thoughtfully updated from top to bottom, this inviting 3-bedroom home with a fully finished basement offers modern comfort in a highly convenient location. Set close to parks, shopping, transit, and a future LRT station-with easy access to Highway 174-this property checks all the boxes. Recent improvements include a stylish kitchen with new appliances and countertops, updated bathrooms and bedrooms, new flooring and pot lighting throughout, and a fully renovated utility room featuring a brand-new washer and dryer. Major mechanical upgrades include a new furnace and water heater. Step outside to a fully fenced, private backyard designed for easy upkeep, and enjoy abundant storage and parking conveniently located just outside the front entrance. Situated directly across from a park in a welcoming, family-friendly neighbourhood. (id:47351)
48 Corbett Avenue
Southgate, Ontario
Immaculate 4 bedroom, 4 bathrooms, all brick & stone detached home in the sought after community of Southgate, Grey County. Hardwood floor spacious chef's kitchen w/quartx counertop, S/S appliances, overlooking family room, main floor laundry, master bedroom walk in closet & 4 pc ensuite bath. (id:47351)
2109 - 38 Annie Craig Drive
Toronto, Ontario
Experience modern living in this thoughtfully designed 1-bedroom, 1-bathroom wheelchair-accessible condo in the heart of Etobicoke's vibrant lakeshore community. This stylish unit features an open-concept layout with floor-to-ceiling windows and doors that fill the space with natural light, a sleek kitchen with quartz countertops and stainless-steel appliances, and a large balcony offering unobstructed views of city skyline. The living/dining, and kitchen areas flow seamlessly. The spacious and long balcony is accessible from both the living room and bedroom through large sliding doors. Huge 4 pc bathroom accessible via extra wide door. Enjoy access to premium building amenities, including a fully equipped fitness center, indoor pool, party room, outdoor terrace with BBQ areas, and 24/7 concierge service. Just steps from Humber Bay Park, scenic waterfront trails, and green spaces, this location offers the perfect balance of nature and urban convenience. Commuting is a breeze with nearby access to TTC buses, streetcars, GO Transit, and the Gardiner Expressway, putting downtown Toronto just minutes away. Surrounded by popular restaurants, cozy cafes, grocery stores, and shops, this area is also ideal for families and professionals, with reputable schools, the Mimico Community Centre, and Humber Bay Library close by. Don't miss the chance to call this incredible condo your new home! This property offers a perfect blend of comfort, convenience, and proximity to waterfront living. (id:47351)
Bsmt - 42 Glenhurst Avenue
Toronto, Ontario
ALL UTILITIES & INTERNET INCLUDED! Welcome to this exceptional, freshly renovated one-bedroom suite with a fully private entrance, elegant modern finishes, and radiant in-floor heating throughout. Ideally located just steps from St. Clair West, enjoy seamless city living with the streetcar just a few minutes away. This thoughtfully redesigned suite features a sleek contemporary kitchen with stone countertops, a spacious open-concept living area, and a beautifully finished three-piece bathroom. The private bedroom offers a large double closet for ample storage, while a separate, dedicated area within the living space provides room for a desk or home office setup. Added conveniences include ensuite laundry and a smart, functional layout tailored for modern urban living. Rent includes all utilities and internet, delivering a truly maintenance-free lifestyle. An exceptional opportunity for a professional seeking comfort, style, and unbeatable convenience in the heart of Oakwood Village South. A must-see! (id:47351)
160 Freure Drive Unit# Basement
Cambridge, Ontario
This lovely one bedroom unit includes its own private entrance, one parking space, and beautiful views of the countryside behind rear yard. Adjacent to Lynn Freure Park. Many sunny windows all above grade. Is currently furnished and can remain so if desired. $1600/mon all inclusive. Internet is extra. (id:47351)
20 Steele Crescent
Guelph, Ontario
MODERN FLARE IN ELECTRIC NEIGHBOURHOOD! This stylish town sits in cool unique community just minutes to all amenities. Offering over 1200sqft, 3 bedrooms, 2.5 bathrooms including a primary ensuite and convenient upper laundry. Parking for two. Just minutes to Guelph’s downtown core, this is the perfect place to call home for young business professionals looking for the best the city has to offer. Minutes to dining experiences, music and arts, boutique shops, and markets. Easy access to the highway! Heat, hydro, gas, water, and hot water heater are to be paid by the tenant(s). All applicants are required to provide a full credit check including credit score and history. AVAILABLE immediately. Photos are Virtually Staged. (id:47351)
218 Confederation Avenue
Thorold, Ontario
Welcome to 218 Confederation Avenue, a beautifully maintained two-storey detached residence located in the highly sought-after Confederation Heights community. Built in 1995 and thoughtfully updated, this home offers an exceptional blend of comfort and long-term value in a central, family-friendly location close to schools, park access, and everyday amenities. From the moment you step inside, you are greeted by a bright and inviting open-concept main floor, perfectly complemented by a gorgeous bay window that fills the living space with natural light. The efficient layout is ideal for daily living and entertaining and is enhanced by a convenient main-floor two-piece bathroom and direct walkout access to your deck. The second level features three well-proportioned bedrooms and a full four-piece bathroom, offering a comfortable and practical family layout. The fully finished lower level further expands the living space and includes a three-piece bathroom with a shower, creating excellent flexibility for guests, extended family, or recreation use. This home has seen important mechanical and structural upgrades, including a re-shingled roof, furnace, and hot water tank, all completed in 2019, providing excellent peace of mind for years to come. The exterior showcases a classic brick and vinyl design and rests on a solid poured concrete foundation. Central air conditioning and forced-air gas heating ensure year-round comfort. Outside, the property features a large, fully fenced backyard and deck, ideal for children, pets, and outdoor entertaining. Parking is abundant with an attached 1.5-car garage and a double-wide private driveway. The lot itself offers approximately forty-four feet of frontage and a depth of just over one hundred twenty-one feet, providing generous outdoor space without overwhelming maintenance. With its open layout, valuable updates, and finished basement, this is a truly well-rounded property that delivers on comfort and lifestyle. (id:47351)
825 - 5 Defries Street
Toronto, Ontario
Welcome to River and Fifth Condos, where modern design meets urban convenience. This well-maintained suite offers a bright and luxury ambiance, floor-to-ceiling windows and private balcony allow an ample sunlight and a beautiful sunset view. The versatile den with closet is perfect for a home office, bedroom, baby room, guest area, or creative retreat. Indulge in world-class amenities, including an indoor pool, outdoor cabana lounge with stunning downtown views, a large fitness center, co-working space, yoga room, sports lounge, steam room, party room, games room, and a kids' playroom. With 24-hour concierge service and most amenities conveniently located on the third floor, this condo offers a truly effortless and work-life-balance lifestyle. Easy steps to banks, grocery stores, and transit, you're just minutes by streetcar to Dundas Subway Station and the Eaton Centre. Plus, enjoy easy access to top universities, including Toronto Metropolitan University (formerly Ryerson), George Brown College, and the University of Toronto. Well-developed neighborhood with young professionals. Great Investment in continue-to-grow communities and neighborhood. (id:47351)
1209 - 220 Missinnihe Way
Mississauga, Ontario
Step into Brightwater Condos in the heart of Port Credit's vibrant waterfront community. This newly completed 2-bedroom plus den, 2-bathroom suite is located on the 12th floor and offers unobstructed south-facing lake views. The residence features high-end finishes throughout, including a modern kitchen with island, quartz countertops, and built-in appliances: dishwasher, cooktop, oven, refrigerator/freezer, microwave, as well as in-suite washer and dryer. Laminate flooring runs throughout the unit. Enjoy steps to an exceptional selection of neighbourhood shops, dining, and waterfront amenities, along with the convenience of a building shuttle service to Port Credit GO Station. Extras include one parking space and one locker. (id:47351)
3 Pentry Lane
Ottawa, Ontario
Welcome to an exceptional family enclave in the heart of Old Ottawa South. Tucked away on a quiet cul-de-sac that opens directly onto a riverside park along the Rideau, this home offers a rare blend of tranquility, community, and urban convenience. Children can safely walk to nearby schools, spend afternoons playing in the park, and grow up surrounded by nature. Just a short stroll brings you to the vibrant shops, cafés, and restaurants of Bank Street, while miles of scenic bike paths, Brewer Park, and Windsor Park are quite literally at your doorstep. Inside, the home features beautiful hardwood flooring throughout and a bright, open-concept main floor designed for both everyday living and entertaining. A cozy, working fireplace anchors the living space, and the kitchen-tastefully remodeled offers modern functionality and style. The home boasts four generous bedrooms and two full bathrooms, providing ample space for families or guests. Step outside to an expansive, leafy, and private rear deck-your own serene retreat, perfect for morning coffee or evening gatherings. A private main-floor guest suite provides exceptional flexibility-perfect for extended family, guests, or a home-based income opportunity. An oasis of calm along the river, Pentry Lane remains one of Ottawa's best-kept secrets. Monthly Association Fee: $600 Includes: Heat, water, snow removal, grass cutting, general site maintenance, and contribution to the capital reserve fund. (id:47351)
1201 - 4286 King Street
Kitchener, Ontario
Discover upscale living in this bright 2-bedroom apartment located at Deer Ridge Point - a brand-new, high-end Tricar rental building in Kitchener. This thoughtfully designed suite offers south-facing exposure, filling the home with natural light throughout the day and creating a warm, inviting atmosphere in every room. Inside, enjoy premier finishes including a sleek white kitchen with stainless steel appliances, elegant hard-surface flooring, and large windows that enhance the open, airy feel of the space. Both bedrooms are generously sized, providing comfort, flexibility, and modern style. Residents benefit from exceptional on-site amenities, including a golf simulator room, stylish lounge, well-equipped gym, and a comfortable guest suite for visiting friends or family. Visit us during our model suite hours Saturdays and Sundays from 11-4pm, and Tuesday to Thursday from 4-7 PM. Visit us to experience the building's luxury and lifestyle firsthand. (id:47351)
709 - 2481 Taunton Road
Oakville, Ontario
Welcome to this spectacular southwest view unit in the highly sought-after Uptown Core Oakville location! This highly desirable floor plan offers 625 sqft of living space, plus a good size balcony. Open-concept modern kitchen and living/dining space. The kitchen has been beautifully upgraded with granite countertops, a center island, a stylish backsplash, and stainless steel appliances with an integrated dishwasher, and a fridge. Enjoy the convenience of in-suite laundry, along with one parking space and one locker. With large windows and a balcony, this home is open, bright, and offers unobstructed southwest views. Enjoy the luxury of 24-hour concierge service and access to fantastic amenities, including the Chef's Table, a wine-tasting space perfect for entertaining in a high-end atmosphere, a state-of-the-art fitness center, an outdoor pool, a Pilates room overlooking the garden & patio, a ping-pong room, and a theater. This prime location is just steps away from Walmart, Superstore, LCBO, banks, shopping stores, and restaurants. Top-ranked schools are nearby, and it's conveniently located close to Hwy 403/410, Go Transit, 5 minutes from Sheridan College, and just a 20-minute drive to UTM. (id:47351)
Gla1 - 60 Old Mill Road
Oakville, Ontario
Welcome to Oakridge Heights, one of Oakville's most prestigious addresses, introducing the Birchwood model 1436 square foot, 2-bedroom, 2-bath and not one but 2 large balconies, rare combination of size, style, plus 2 parking spots. Updated to perfection, this home offers an open, light-filled layout with south exposure overlooking the gardens. The unit has just been painted with Sherwin Williams Agreeable Gray. Hardwood floors throughout. The kitchen is combined with a lovely breakfast area and has a big pantry. The principal bedroom will easily accommodate a king size bed and has a huge walk-in closet completed with closet organizers plus entrance to a large private balcony. The sun filled living and dining room combination is large and will accommodate any size furniture, corner fireplace and entrance to a huge balcony. For commuters, access to the Oakville GO station is a dream. A brisk 15 minute walk to downtown Oakville. Easy access to Whole Foods and other gourmet shopping is just down the road. (id:47351)
C203 - 5260 Dundas Street W
Burlington, Ontario
A Whole Lot Of Contemporary Two Storey Loft Condo With 18 Foot Ceiling And Abundance Of Windows. Stainless Steel Appliances, Quartz Kitchen Counters And Island For Extra Dining Space. Full Bath At The Main Level, A Large Lower Level Private Outdoor Terrace For Entertaining. Second Floor Balcony Overlooking A Central Courtyard That Slopes Towards The Spectacular Bronte Creek. Laundry Is Accessible From The Master Bedroom. Beautifully Designed, Bright & Spacious 2 Bedrooms Plus Den Condo With 40K Upgrades Including Smooth Ceiling, Glass Shower Doors & Premium Flooring Installed Throughout. Covered Parking at the Ground Level is conveniently Located. Close to Building Entrance. Remote Control Blinds & Window Coverings installed. The location is unbeatable just steps away from parks, trails, shopping, and restaurants, with easy access to highways and schools. Whether your are exploring the vibrant neighborhood or unwinding at home, this space truly has it all. Don't Miss This Opportunity. (id:47351)
