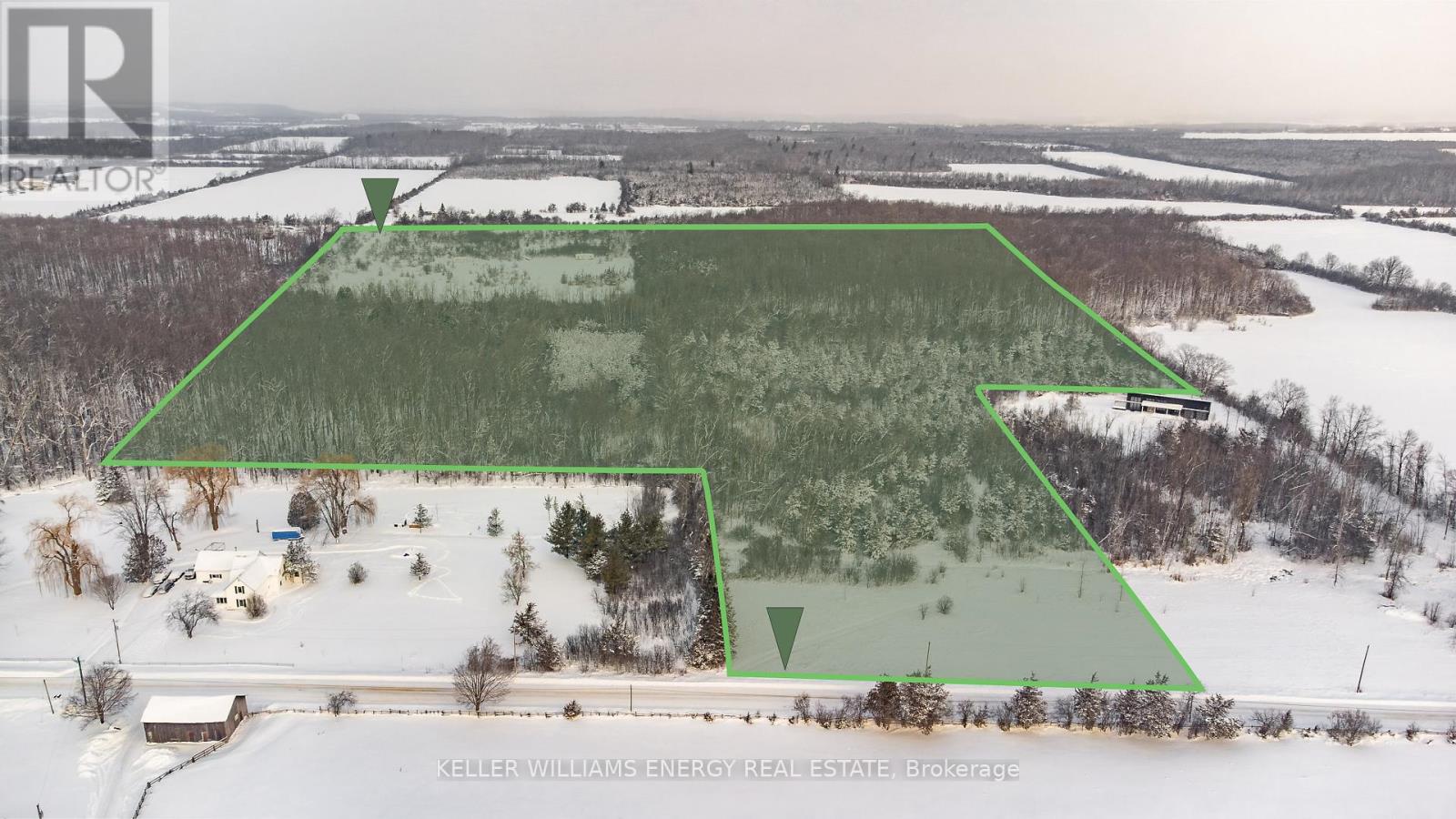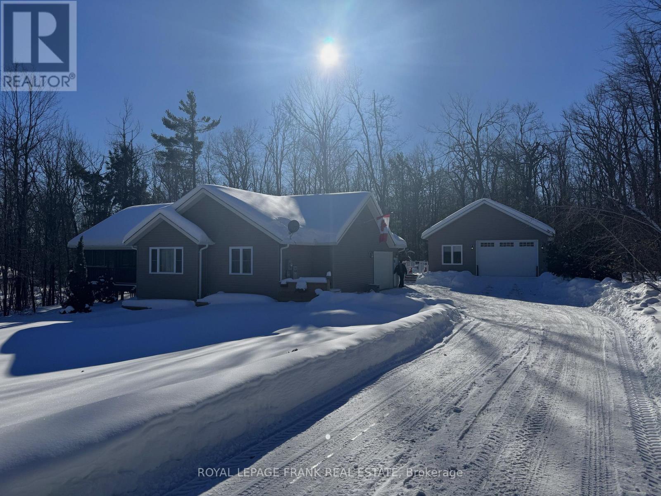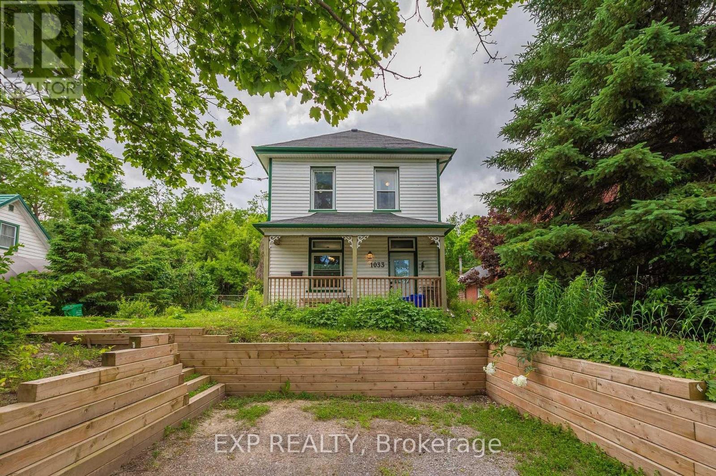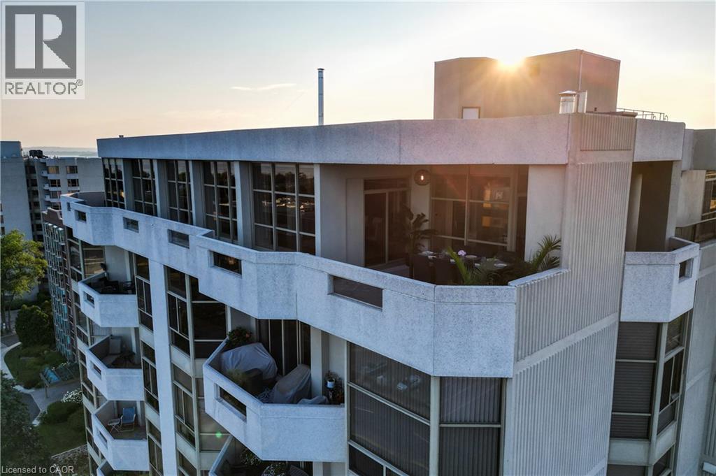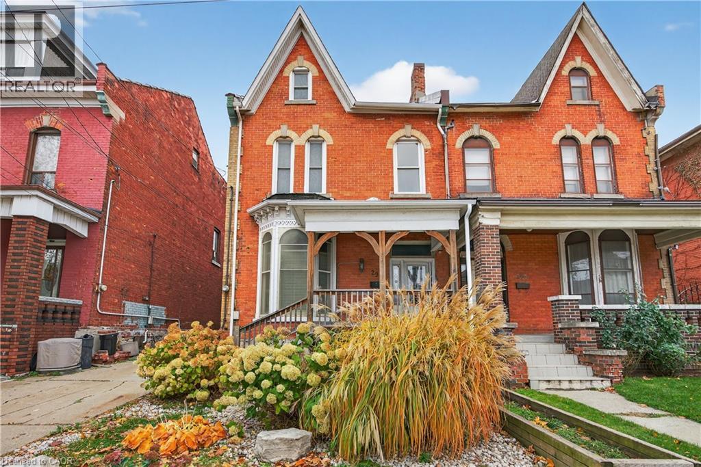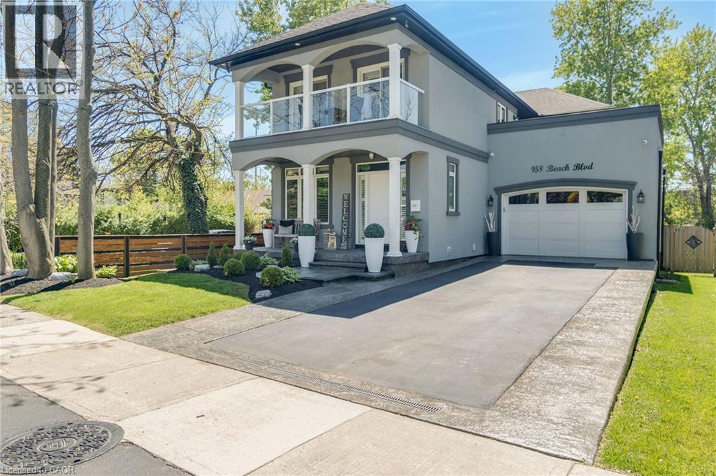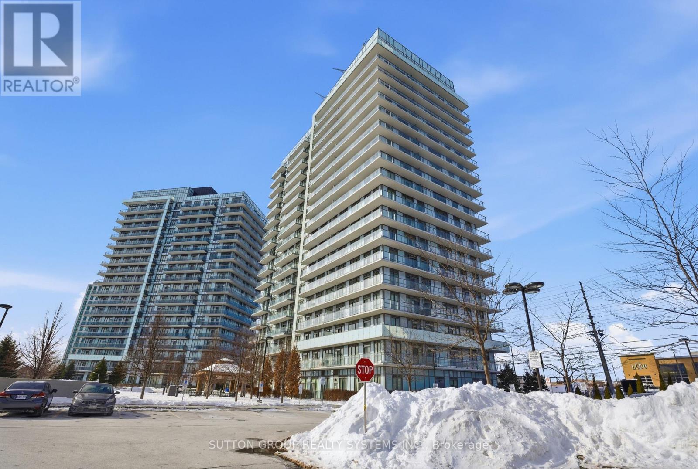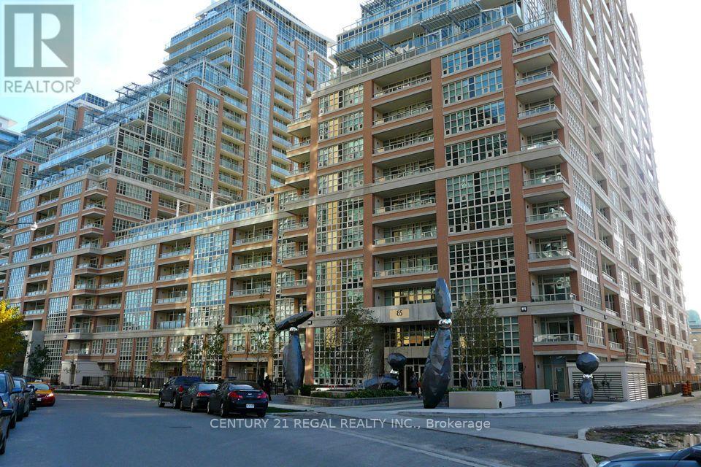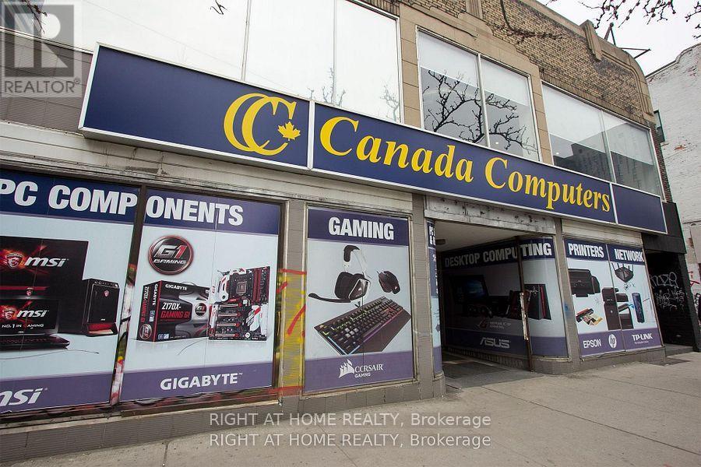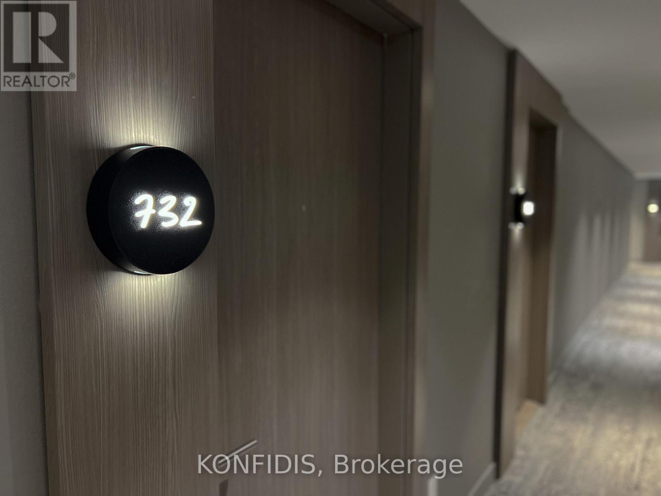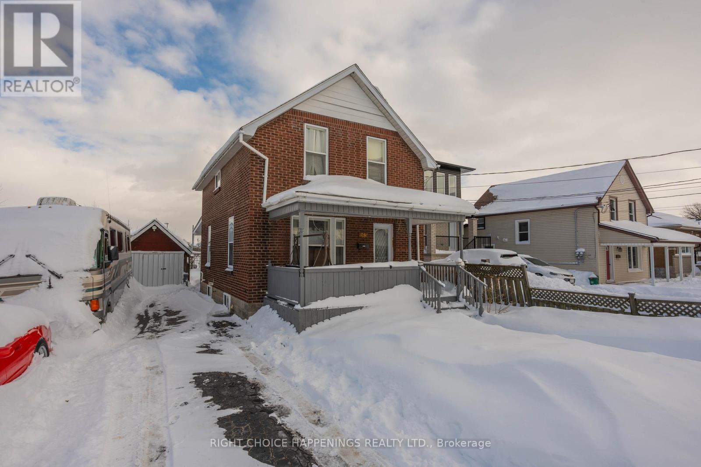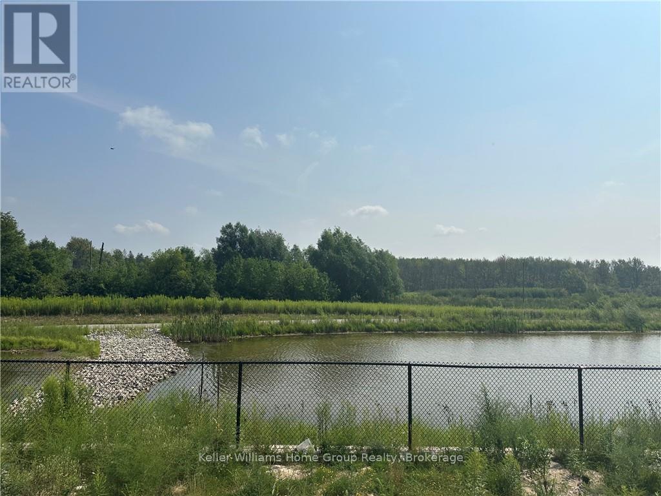122 Ivy Ridge Road
Prince Edward County, Ontario
Private Acreage with Rare Dual Road Frontage. Set on an impressive 51.77 acres, 122 Ivy Ridge Road offers privacy, flexibility, and opportunity in a peaceful rural setting. Located as the last driveway on a quiet, dead-end road, this value priced property feels worlds away, yet remains within easy reach of Prince Edward County and Belleville amenities. Here are 5 reasons you'll love it: ONE: End-of-the-road privacy. Being the final driveway on Ivy Ridge Road means minimal traffic, maximum quiet, and a true sense of seclusion - the kind of place where nature sets the pace. TWO: Two road frontages, endless flexibility. With frontage on both Ivy Ridge Road and Burr Road, buyers can choose the access that best suits their plans - a peaceful, private entrance or a more travelled road - without sacrificing privacy. THREE: A landscape that invites possibility. A beautiful mix of mature hardwood and softwood forest, sugar maple trees and open field makes this an ideal building lot, while also lending itself to recreation, hunting, camping, or hobby farm use. FOUR: A drilled well already in place. An exceptional drilled well producing approximately 20 GPM adds real value and removes a major hurdle when planning future development. FIVE: Nature, wildlife, and protected land. A small portion of the lot near the Burr Road frontage is Environmentally Protected, helping preserve the natural beauty and wildlife that makes this property feel like your own private escape. Whether you're dreaming of building, escaping the city, or investing in a large and versatile County parcel, 122 Ivy Ridge Road offers space, privacy, and potential that's increasingly hard to find. Come explore the possibilities and find your reason to Call The County Home! (id:47351)
25 Lakeland Avenue
Trent Lakes, Ontario
Enjoy access to Sandy and Bald Lakes through the association of the popular Harvey Lakeland Estates. This waterfront community offers a shared ownership of 275 acres including walking trails, picnic areas and a dock to leave your boat on. Showing to perfection from start to finish, this beautifully renovated home features 3 bathrooms, 3 bedrooms, open concept living/dining/kitchen, a fabulous screened in porch and an attached oversize single garage. The lower level includes a convenient in-law suite which is perfect for family members or visiting friends. The newly built detached garage (2023) is 28X30 with 10-foot ceilings, heated and cooled, separate panel and a deck off the side. This lovely home is move in ready including furnace and roof which were new in 2023 and a hardwired generator. Situated on a large, treed property set back from the road for extra privacy. This really is the perfect package. There is no view of the lake from this home. (id:47351)
1033 Water Street
Peterborough, Ontario
Discover An Exceptional Investment Opportunity Near Trent University. With A Strong Rental History, This Legally Licensed 7-Bedroom, 2-Bath Home Is Perfectly Positioned To Attract Students. Current Tenants On Month-To-Month Providing Flexibility For New Ownership. Enjoy Panoramic Views Of The Otonabee River And Parkland While Benefiting From A Spacious Layout That Includes A Large Kitchen, Dining Area, And Living Room. The Extra Wide Lot Offers A Large Backyard, Ideal For Leisure Or Relaxation. With Ample Parking And A Conveniently Located Bus Stop Very Close By Creates A Strong Demand From Students. This Property Is A Smart Choice For Building Your Investment Portfolio! (id:47351)
1237 North Shore Boulevard E Unit# 1201
Burlington, Ontario
This extraordinary penthouse is the only residence on the top floor of this fabulous tower, offering unmatched privacy and exclusivity. With more than 4,000 sq ft of refined single-level living and nearly 1300 sq ft wraparound terrace, it captures breathtaking views of Lake Ontario, the Burlington skyline, and the Skyway Bridge. Through the grand unit door, the impressive entry foyer sets the tone with its skylight, custom millwork, and generous closets. Beyond, the home unfolds with soaring ceilings, engineered hardwood floors, and luminous natural light streaming through walls of spectacular windows and multiple skylights. Expansive principal rooms flow seamlessly, ideal for both grand entertaining and intimate everyday living. The open-concept living and dining areas are complemented by a fireplace and sophisticated wet bar, and offer easy access to the terrace for effortless indoor-outdoor living. The gourmet kitchen blends style and function, featuring stone counters, a dining island, stainless appliances, and windows on two sides framing captivating lake views. Two sprawling, stately bedrooms each enjoy lavish ensuites, walk-in closets, and their own private terraces. A richly appointed office with custom built-ins and a skylit den with coffered ceiling add elegance and versatility. Practicality is equally considered in this exquisite home with a powder room, ample in-suite storage, a large locker, and three premium underground parking spaces. Monthly condo fees include all utilities except hydro, offering simplicity and peace of mind. The building itself is impeccably maintained, with on-site superintendent, outdoor pool, gym, party room, workshop, underground visitor parking, and a warm wood-panelled lobby. Steps from Spencer Smith Park, the waterfront, hospital, and downtown Burlington’s shops and restaurants, this remarkable residence is among the city’s most prestigious offerings. (id:47351)
292 John Street N
Hamilton, Ontario
Step through the front door of this Victorian semi and prepare to be surprised — this all-brick beauty is MUCH bigger and more captivating than it appears! A dramatic entry foyer with soaring ceilings welcomes you into a home that radiates personality and warmth. The main floor offers an impressive sense of scale: generous living and dining rooms perfect for hosting, plus a huge updated kitchen with a double-width stainless steel fridge and room to truly cook, gather, and live. A convenient 4-piece bath and a high, dry basement with side walk-out add everyday practicality. Upstairs, character takes centre stage. Rustic wide-plank pine floors, full of story and charm, lead past a skylight that pours natural light down the stairwell. The spacious layout includes a large bedroom, a cozy office/bedroom, and a remarkably generous primary suite that flows into a connected den. From here, step out onto your covered balcony — an intimate, elevated hideaway perfect for morning coffee or late-night unwinding. The stunning renovated bathroom brings modern luxury with an all-glass shower, concrete-style flooring, and in-suite laundry. The finished third-floor loft completes the home with an inspiring open-concept space ideal for a studio, bedroom, or creative retreat. Outside, the fully fenced yard is an urban oasis: a large deck for entertaining, a charming side courtyard tucked under the balcony, and a converted garage for great storage. A rare two-car driveway is the kind of bonus you almost never find here. With more than $70,000 in thoughtful improvements — roofing, wiring, masonry, moisture protection, a full bathroom renovation, and numerous cosmetic upgrades — this home blends historic soul with modern comfort. All of this sits steps from the energy of James North’s arts and dining scene, the West Harbour GO Station, Bayfront Park, and the waterfront. It’s the perfect mix of vibrancy, charm, and spacious downtown living — a truly one-of-a-kind Hamilton home. (id:47351)
958 Beach Boulevard
Hamilton, Ontario
Welcome to 958 Beach Blvd! Stunning, custom built, 3 bed 3 bath home situated on a large 170 deep lot located in the desirable Hamilton Beach community. Bright and spacious with a functional, open concept floor plan. Located just steps to the waterfront trail & sandy beach. Stylish kitchen with centre island, granite counters, stainless steel appliances, custom cabinetry with under valence lighting. Pot lights, 9 ceilings, california shutters and engineered hardwood throughout. Main floor office or den area off the foyer. Laundry room with cabinetry & laundry sink on the main floor. Sliding doors off dining area to back deck to cabana with fireplace & TV. Off the back deck there is a massive, fenced backyard. Glass railing off living area leads to second floor sitting room, with sliding door walk out to 363 sq ft terrace with water views. Primary bedroom offers 5pc ensuite, walk-in closet and private 94 sq ft balcony also with water views. Second & third bedrooms are spacious with large closets. Watch the sun rise from your balcony, and relax in the evening with the sunset out back. Close proximity to downtown Burlington, public transit, waterfront trail, parks, amenities & quick highway access. (id:47351)
101 - 4655 Glen Erin Drive
Mississauga, Ontario
Welcome Home to this impeccable ground-floor 1+1 bedroom condo in a prime Mississauga location! This beautifully-maintained unit boasts an efficient 650 sq ft layout with no wasted space, designed for seamless, comfortable living. Featuring high-end laminate flooring throughout, 9' smooth ceilings, large floor-to-ceiling windows that flood the home with natural light and offer nice open views, plus freshly painted walls for a bright, move-in-ready feel. The standout family-sized upgraded kitchen includes sleek stone countertops, an upgraded stainless steel stove, and full matching stainless steel appliances. The spacious master bedroom provides a peaceful retreat with large closet, while the generous den serves as an ideal dedicated workspace for working from home or a flexible second room. Ground-floor living delivers exceptional convenience-no stairs or elevators required-making it effortless to bring in groceries, move furniture, walk pets, or welcome guests, with immediate outdoor access for a relaxed lifestyle. A highlight is the spacious walk-out terrace directly off the living area: your private outdoor oasis, ideal for morning coffee, al fresco dining, unwinding in fresh air, tending plants, or hosting friends-offering rare openness and luxury in condo living. 1 Parking spot and locker Included! (id:47351)
318 - 85 East Liberty Street
Toronto, Ontario
Amazing lifestyle condo w/ terrrace! 1-bedroom condo at 85 East Liberty St offering approx. 700 sq ft of total living space, including a 120 sq ft private south-facing terrace. Features 9-ft ceilings, functional layout, in-suite washer & dryer, granite countertops, walk-in closet, dishwasher, stainless steel appliances, and concierge service. Unit is located on the 3rd floor between two buildings and opens onto a secured 3rd-floor landscaped green space. Not ground level. Provides excellent privacy, security, and the rare benefit of outdoor greenery. Exceptional building amenities include indoor pool, fully equipped gym, party and co-work rooms, golf simulator, menthol steam room, hot tubs, theatre room, bowling alleys, and more. Parking available in the building. Prime Liberty Village location with Liberty Village Park directly across the street. Steps to grocery stores, cafes, restaurants, shops, banks, and transit. Pet permitted. Available unfurnished. (id:47351)
288 College Street
Toronto, Ontario
In the Heart of Computerland over 50ft wide frontage, Great retail location with tons of visability! Currently a Computer Store. would be great for many uses. High Traffic area, Drive in rear Garage can be used for Retail or Storage. 4000sq ft on main floor with additional 1000 sq ft on rear garage area with high ceiling and drive in door. (id:47351)
732 - 161 Roehampton Avenue
Toronto, Ontario
Welcome To Unit 732 At 161 Roehampton Avenue, A Well-Appointed 1-Bedroom Suite In The Heart Of Yonge & Eglinton. Featuring 519 Sq. Ft. Of Efficiently Designed Interior Space Plus A 97 Sq. Ft. Balcony, This Residence Offers An Excellent Balance Of Comfort And Functionality.Located At The Top Of The Podium, The Suite Enjoys Quiet Courtyard Exposure And An Elevated Position That Allows For Abundant Natural Light Through Floor-To-Ceiling Windows. The Open-Concept Living Space Is Enhanced By Extra-High, Loft-Style Ceilings, Creating An Airy, Expansive Feel Rarely Found In Midtown Condos. A Contemporary Kitchen With Integrated Appliances And Clean Modern Finishes Completes The Space, Making It Ideal For Both Everyday Living And Entertaining.The Bedroom Serves As A Comfortable Retreat And Is Enhanced By Custom Closet Built-Ins For Smart, Organized Storage. The Private Balcony Offers A Peaceful Outdoor Extension Of The Living Area, Ideal For Relaxing Above The Landscaped Courtyard.Residents Enjoy An Impressive Selection Of Building Amenities, Including 24-Hour Concierge, Fully Equipped Fitness Centre, Outdoor Pool, Party And Entertainment Lounges, Guest Suites, And Expansive Outdoor Terraces With BBQ Areas. Steps To The Subway And Eglinton Crosstown LRT, As Well As Top Restaurants, Cafés, Shops, Parks, And Everyday Conveniences.An Excellent Opportunity To Own In One Of Midtown Toronto's Most Desirable Neighbourhoods. (id:47351)
263 Wellington Street
Port Colborne, Ontario
Spacious 4 bedroom, 2-storey home on a rare double lot. Perfect opportunity for buyers looking to renovate, invest, or hold for future development. Property offers potential to be split back into two lots (subject to municipal approval), creating excellent upside and income potential. A smart buy with multiple value-add options. (id:47351)
275 Green Gate Boulevard
Cambridge, Ontario
Welcome to 275 Green Gate Blvd.! This home is to be built modern by Terra View Homes. The home will be Net Zero Ready and is located within Moffat Creek in East Galt. This home is to be built on a walk out conservation lot featuring a double car garage, three generous bedrooms, 2 1/2 baths and 2327 sq ft beautifully finished. The open concept main floor features a gourmet kitchen with walk in pantry and large island as well as dining & great room which is perfect for hosting dinner parties and large gatherings of family and friends. Stay organized and keep the clutter away from the front entrance with an additional entryway from the garage with a two piece bathroom and a mud room. The outdoor space is a perfect oasis for kids to play, dogs to roam or gardeners to work with their hands. On the second floor of the home you will find an oversized primary suite with walk in closet and ensuite bathroom as well as two additional spacious bedrooms, an office space, a full bathroom and laundry. The basement will be roughed in for a future basement apartment which makes this home ideal for multigenerational living or as a mortgage helping income stream. Every amendity you could desire is nearby including trails, restaurants, grocery stores and shopping! All current promotions are reflected in the price of this home. (id:47351)
