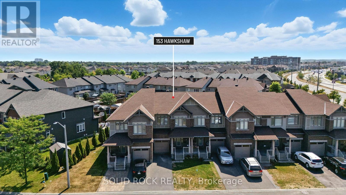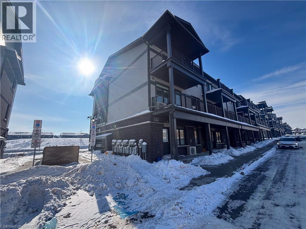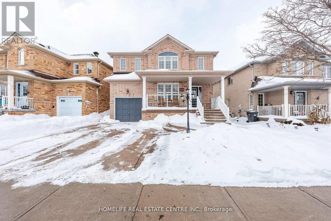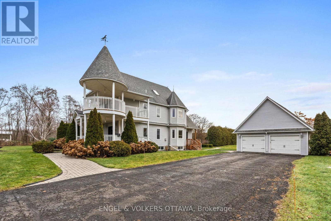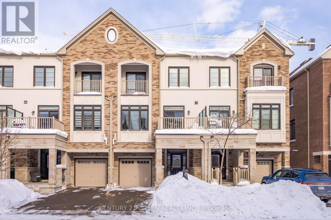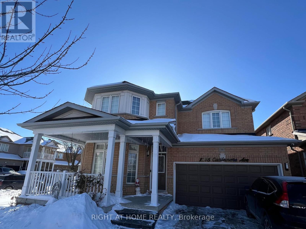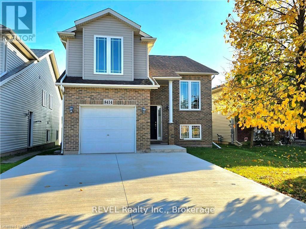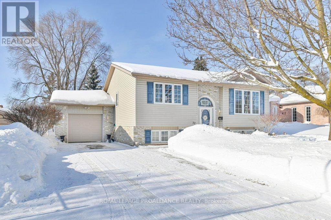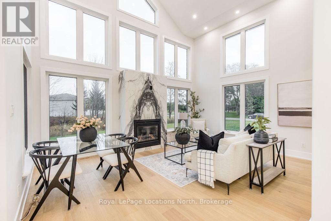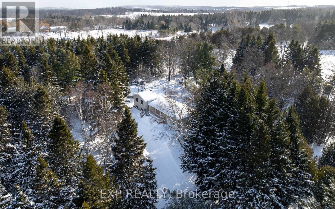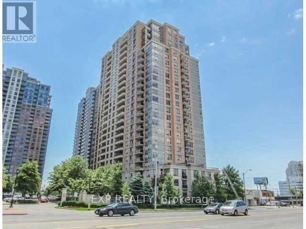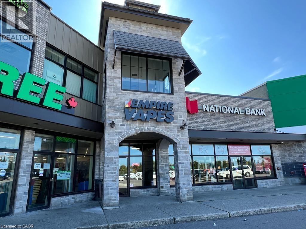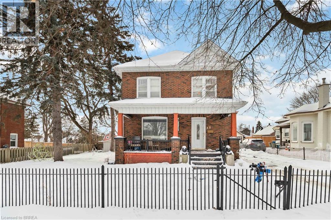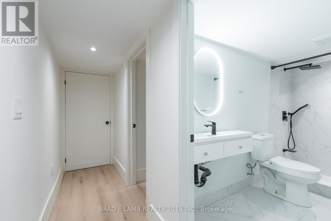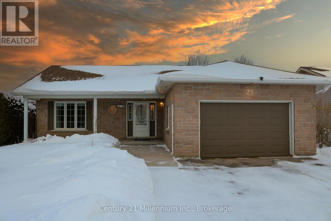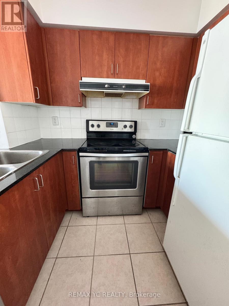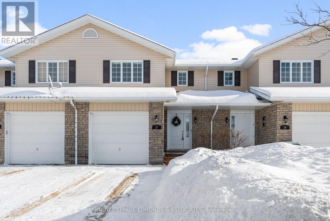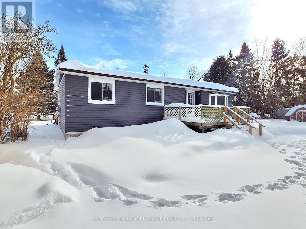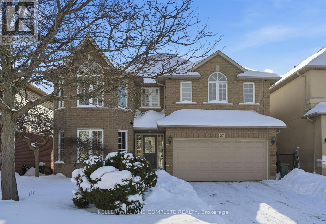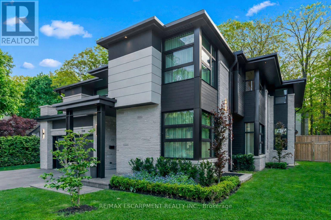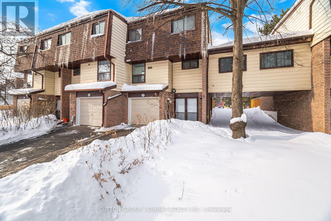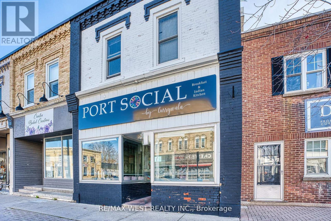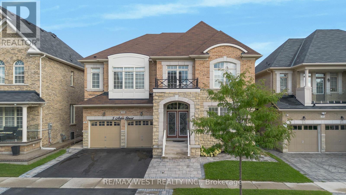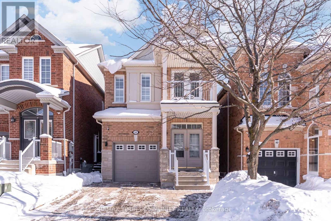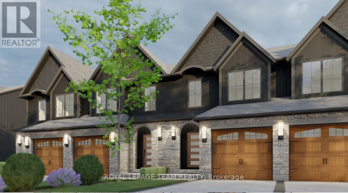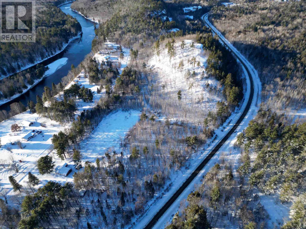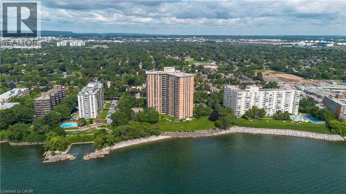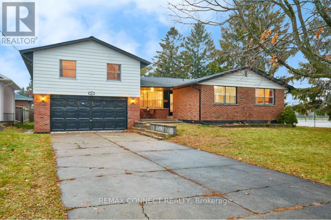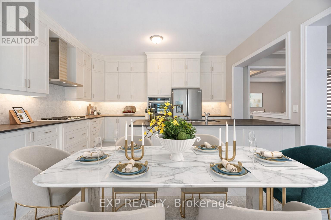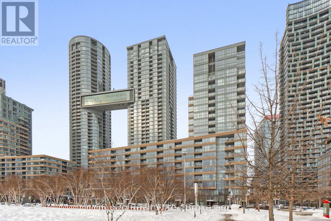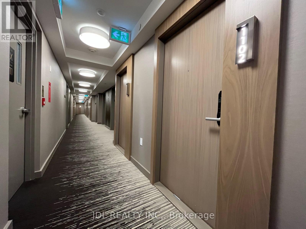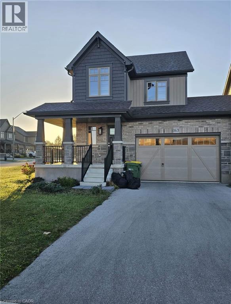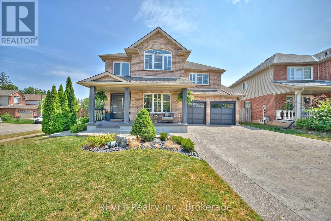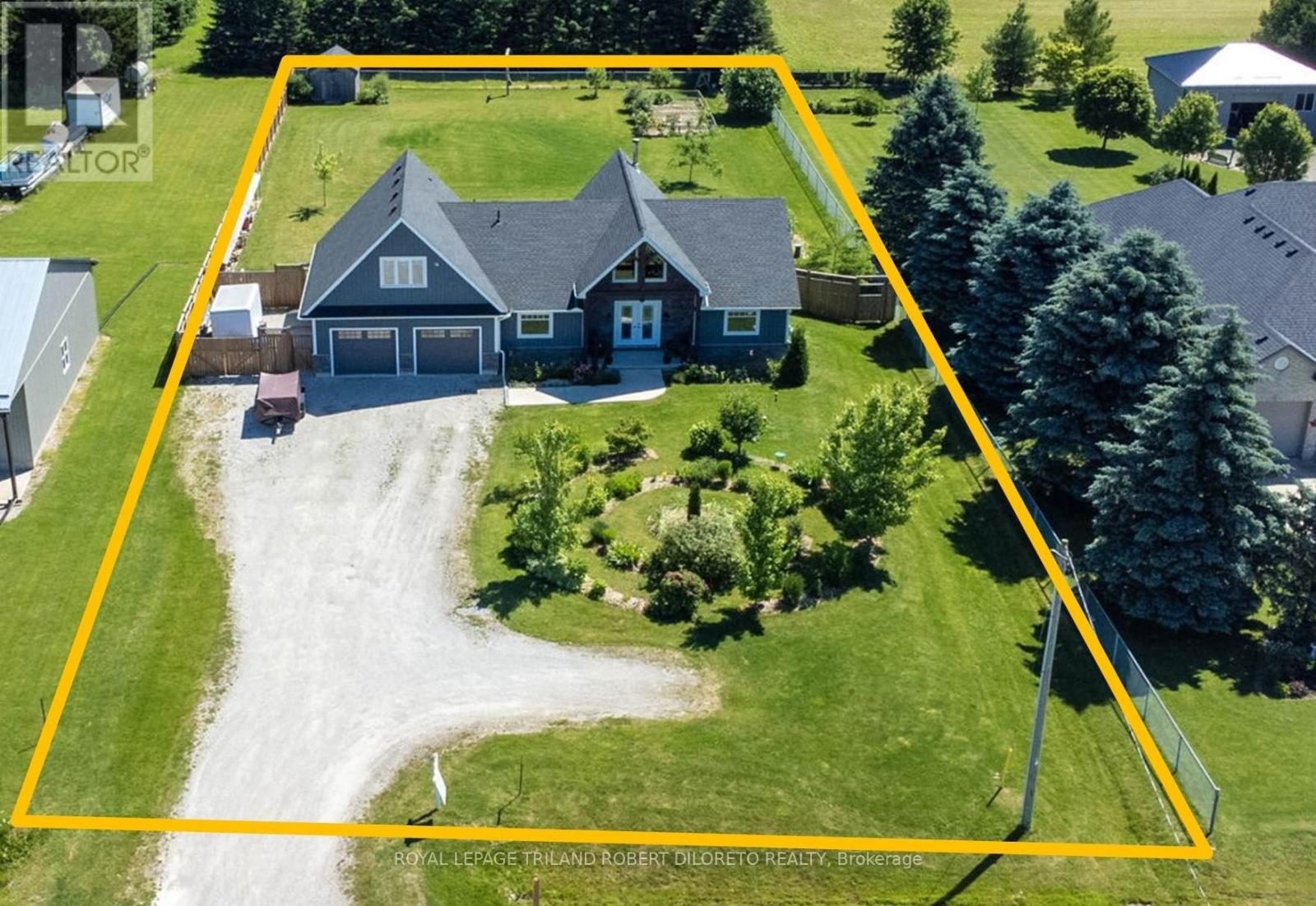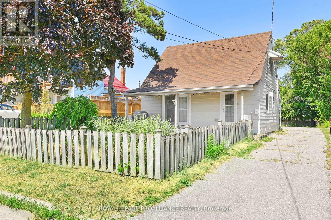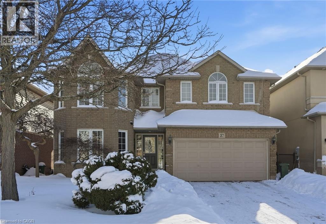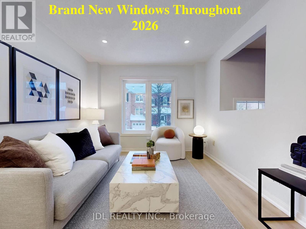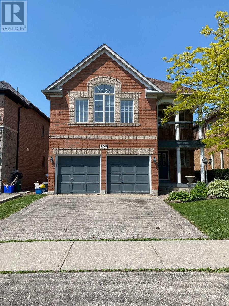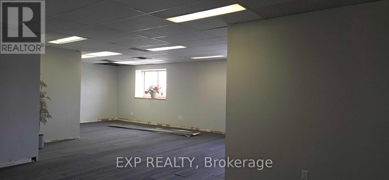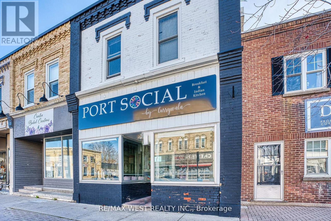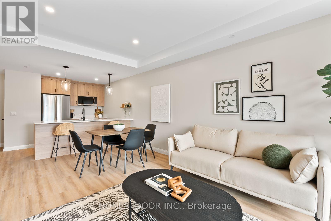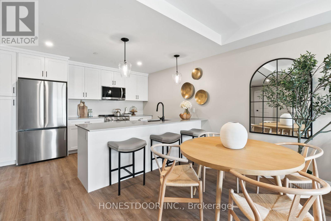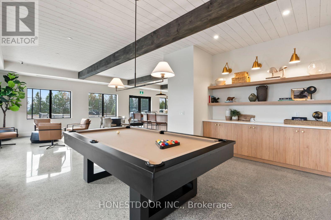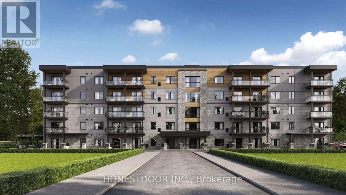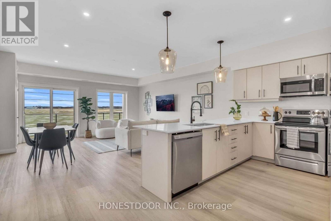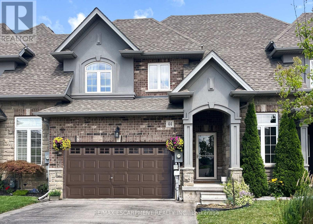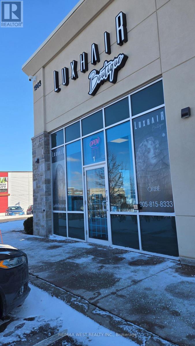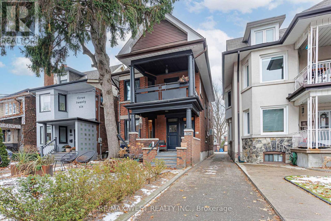153 Hawkshaw Crescent E
Ottawa, Ontario
Welcome to this beautifully maintained 4-bedroom, 4-bathroom townhome located in a highly desirable, family-friendly neighbourhood - a rare offering at this price point.The main level features bright, open-concept living and dining areas filled with natural light, along with a modern kitchen offering island seating and excellent flow for both everyday living and entertaining. Upstairs, the generous primary bedroom and additional bedrooms provide flexibility for growing families, guests, or a home office setup.The finished lower level adds exceptional value, complete with a rare full bathroom - ideal for extended family, guests, a teen retreat, or future in-law potential. Neutral finishes throughout make this home truly move-in ready.Enjoy unbeatable convenience with Costco, restaurants, cafés, and everyday amenities just minutes away, plus quick access to Highway 416 for easy commuting. Public transit, parks, and schools are all nearby, making this home an excellent choice for families, professionals, or investors. (id:47351)
156 Oat Lane
Kitchener, Ontario
Discover this thoughtfully designed 2-bedroom, 2-bathroom, single-level condo in the heart of Kitchener’s vibrant Huron Village, offering comfort and convenience in the master-planned Wallaceton community. This modern “Coral” floor plan by Fusion Homes features an open-concept great room and kitchen, a generous primary suite with an ensuite and walk-in closet, and front-to-back access with outdoor spaces, including a private covered balcony overlooking lush parkland and a bustling soccer field, as well as a cozy rear patio for relaxation. Built with premium finishes, the home includes brand-new stainless steel appliances, a stackable washer and dryer, high-quality flooring, and a surface parking spot for added convenience. Located across from RBJ Schlegel Park, Kitchener’s largest sports facility, and surrounded by serene trails, parks, boutique shops, and trendy eateries, this family-friendly neighborhood offers suburban charm with urban convenience, including nearby amenities like Longo’s Grocery Store and McDonald’s. Don’t miss the chance to make Wallaceton your new home! (id:47351)
108 Fairhill Avenue
Brampton, Ontario
Welcome to this stunning home situated on a premium 40' lot, offering approximately 2,243 sq. ft. of beautifully finished living space. This spacious property features 4 bedrooms and 4 bathrooms, plus a fully finished basement for added versatility. The main floor boasts separate living and dining rooms, elegant hardwood flooring throughout, and upgraded pot lights on both the main and upper levels. The modern kitchen features granite countertops, barley used new stainless steel appliances with a gas stove, and overlooks the bright family room and private backyard - perfect for entertaining. Oak stairs lead to the second floor, where you'll find four generously sized bedrooms, including a primary suite with an upgraded 4-piece ensuite and walk in closet. The remaining bedrooms are well-sized and share an upgraded 4-piece bathroom. The home is equipped with 200-amp electrical service. Additional highlights include exterior pot lights that enhance curb appeal, fresh new paint, new Roof, zebra blinds, and convenient bus service right on the street. A true turn key home in a fantastic location - don't miss this opportunity! (id:47351)
2410 Concession Road
North Grenville, Ontario
Welcome to 2410 Concession Road-a renovated three-storey Victorian where timeless character meets modern luxury. No expense has been spared in the extensive upgrades throughout this meticulously maintained home. Set on a private 1.5-acre lot framed by mature hedges and trees, the property offers exceptional privacy and true country charm. The backyard is a complete outdoor retreat, featuring a fish-filled pond, screened-in gazebo ideal for summer evenings, pool, play structure, and a cozy fire pit. A detached garage with separate hydro provides the perfect space for a workshop, studio, or hobbyist. Inside, the stunning kitchen is designed for everyday living and entertaining, boasting a large island, ample storage, and a built-in breakfast nook flooded with natural light from the bay window. A formal dining room sets the stage for memorable gatherings, while the sun-filled den offers a cozy fireplace for cooler evenings. The living room just off the kitchen is perfect for movie nights or watching the big game.The second floor features an impressive primary suite complete with a massive walk-in closet, elegant ensuite, and private office. Two additional generously sized bedrooms and a full bathroom complete the level, with one bedroom offering direct access to a second-floor walkout balcony. The third floor adds incredible flexibility, with space for a kids' play area, games room, and an additional room ideal for guests or creative use. Every detail of this home has been thoughtfully curated to blend historic charm with modern convenience. Located just minutes from Old Town Kemptville, enjoy a welcoming small-town atmosphere with access to coffee shops, bakeries, restaurants, bookstores, parks, community spaces, and endless outdoor amenities. A rare opportunity to own a truly special property offering country living without compromise. (id:47351)
1166 Lloyd Landing Drive E
Milton, Ontario
This stunning freehold three-storey townhome in Milton, built by the award-winning Great Gulf, offers a luxury open-concept layout with premium upgrades across all levels. The home features 9-foot ceilings on the main, second, and third floors, creating an airy and spacious atmosphere. Premium Kitchen with upgraded soft-close cabinet , quartz countertop with a waterfall edge, glass backsplash, and designer pendant lighting. Modern Flooring & Finishes: Laminate flooring is found throughout the home, complemented by hardwood stairs with iron pickets. The entire interior has been professionally painted. New Pot lights contribute to a luxurious look by offering a sleek, unobtrusive design that provides versatile, high-quality illumination , Smooth Ceiling for a Neat Look. Spacious Bedrooms & Baths. Both bedrooms are sized to accommodate King and Queen beds. The three upgraded washrooms feature high-ceiling mirrors, Quartz Counter Tops and glass enclosures for both the master ensuite and the second bathroom . Modern Window Rollers . The property includes three-car parking with no sidewalk and features balconies on both the second and third levels. Entrance to Home from garage and Garage opener for Easy Daily Access .Located in the visionary master-planned community of Milton Village, the home is positioned near Hwy 25 and Britannia Road. Conveniently close to the Milton GO Station and Highways 401 and 407 and Minutes away from Rattlesnake Point and Kelso Conservation Area (id:47351)
(Basement) - 1395 Castlemore Avenue
Markham, Ontario
Brand New | Bright & Spacious 3-Bedroom Basement Apartment - Prime Markham Location. Welcome to this newly finished, modern and sun-filled 3-bedroom basement apartment located at the highly sought-after intersection of Markham Road & Castlemore Avenue. Designed for comfort and style, this unit features a private separate entrance, a contemporary 3-piece washroom, an open-concept living area, and a fully equipped kitchen with brand-new appliances. Enjoy the elegance of high-end laminate flooring throughout (excluding kitchen and laundry), complemented by ample pot lights that create a bright and inviting atmosphere. In-unit laundry adds convenience, and one driveway parking spot is available if required. Ideally located just minutes from Mount Joy GO Station, top-ranked public and Catholic elementary and secondary schools, and surrounded by everyday essentials, public transit, places of worship, parks, lakes, banks, restaurants, gyms, medical offices, and a wide variety of shopping options .A perfect home for families or professionals seeking comfort, convenience, and a great neighbourhood. (id:47351)
Upper - 8414 Atack Court
Niagara Falls, Ontario
This Upper Level 3 Bed home boasts luxurious finishes throughout.As you step through the front door, prepare to be amazed by the wow factor. The entrance features a gorgeous glass railing and leads into a space adorned with exquisite chandeliers and vaulted ceiling. The flooring is a blend of stunning Large 2ft by 4ft tiles and luxury vinyl planks, creating a modern yet inviting atmosphere.The heart of the home is the impressive kitchen, complete with sleek black quartz countertops and a matching quartz backsplash. It's not just beautiful; it's functional too.The main floor also features 3 Bedrooms and two luxurious bathrooms, each showcasing tiled walls, Glass showers and contemporary fixtures. Every detail in this home has been carefully curated to provide both style and comfort.Outside, a brand new concrete driveway adds to the curb appeal, providing ample parking space. Here is the opportunity to Lease this exceptional property in a desirable neighborhood. (id:47351)
72 Gilbert Street
Belleville, Ontario
Located in the heart of Belleville's desirable Central district, this beautifully crafted custom Hilden Homes build offers exceptional quality, a fantastic layout, and unbeatable convenience. This one-owner home features 3 + 1 bedrooms, 2 full bathrooms, a bright open main level, and a lower level with ideal potential for an in-law suite. Meticulously maintained with key updates including a new furnace and new A/C in November 2025, the home provides comfort and peace of mind. The fully fenced, oversized backyard is a rare city find and includes an expansive west-facing deck and patio-perfect for entertaining and enjoying Belleville's gorgeous sunsets. Situated in a quiet, sought-after residential neighborhood within minutes of the Quinte Mall, big-box shopping, grocery stores, restaurants, medical clinics, fitness facilities, banks, and everyday conveniences. You're also close to nearby parks, walking paths, local coffee shops, and Belleville's vibrant retail and service hub, with easy five-minute access to the 401 and just fifteen minutes to Trenton. Pride of ownership shines throughout, offering exceptional curb appeal, long-term potential, and outstanding value in a prime central location. (id:47351)
6 Butternut Crescent
Wasaga Beach, Ontario
Welcome to 6 Butternut Crescent, a fully renovated estate home located in one of Wasaga Beach's most sought-after areas, Wasaga Sands. Sitting on a half-acre lot (131 x 216 ft) with no neighbour on one side, this property offers rare privacy and plenty of outdoor space. The custom stone and stucco home, built by Alan Timlock, stands out for its unique architectural design with vaulted ceilings and floor-to-ceiling windows that fill every room with natural light.Inside, you'll find an open and consistent flow across the main floor, featuring a spacious living area, brand-new kitchen with quartz counters and new stainless-steel appliances, and a modern 3-piece bathroom. There's also a main floor bedroom, laundry room with inside entry to the oversized double garage, and new engineered hardwood flooring throughout. Every detail has been updated from new doors, hardware, pot lights, glass railings, and a beautiful new fireplace surround.The finished lower level adds even more living space with 2 additional bedrooms, a full bathroom, and a large open area perfect for a rec room, gym, or guest suite. With 3+2 bedrooms and 4 bathrooms in total, this home offers the space and flexibility families are looking for.The property features 9-ft ceilings, forced-air gas heating, central air conditioning, municipal water, and a septic system.If you've been searching for a modern, move-in-ready home on a large lot in a quiet, high-end neighbourhood close to golf, schools, and the beach, this one checks every box. (id:47351)
506086 Highway 89 Highway
Mono, Ontario
Set on an impressive 18.46-acre parcel in Mono, this exceptional country property offers the perfect blend of privacy, functionality, and rural charm-ideal for equestrian use, hobby farming, or peaceful country living. The land features a fully fenced backyard, multiple paddocks, ponds, and thoughtfully designed outbuildings, including a 30' x 50' barn with five horse stalls, tack room, hydro, water fountains, and hay storage for 40-50 round bales. Additional amenities include a 12' x 20' lean-to with hydro, a large chicken coop with enclosed run, and a back pasture pond. The well-maintained raised bungalow offers 3 bedrooms and 2 bathrooms with a warm, inviting layout. The bright main living room showcases maple hardwood floors, a cozy fireplace, and large picture window, while the custom kitchen features wood cabinetry, marble countertops, stainless steel appliances, and a statement hood fan. An elegant dining room with crown moulding, built-ins, and a bay window overlooks the yard - perfect for hosting. The lower level provides excellent additional living space with a family room featuring a gas fireplace and exposed brick, a private home office, and a walkout sunroom complete with hot tub for year-round relaxation. Outdoors, enjoy a 21' above-ground pool with, gas heater, expansive deck, and beautifully landscaped ponds with fountain and waterfall. An attached 2-car garage and shop, Generac 20kW generator, new septic system (2022), and numerous mechanical updates add peace of mind. Located minutes to Shelburne, Orangeville, Mono Cliffs Provincial Park, trails, golf, and everyday amenities - this is a rare opportunity to enjoy country living without compromise. (id:47351)
2024 - 5233 Dundas Street
Toronto, Ontario
Tridel's Essex 2 Condominium - Stunning southeast views overlooking the lake and downtown Toronto! Just minutes from the subway, major highways, and shopping. Spacious one-bedroom plus den (can function as a second bedroom with a closet). Features laminate flooring, a French door in the second room, neutral decor, and a kitchen with a centre island. (id:47351)
851 Fischer Hallman Road Unit# 2
Kitchener, Ontario
Hard to find a Vape store with this much profit. this Vape store is located a busy plaza corner of University and Fischer Hallman. Over $100,000 spent for set up 5 years ago. The margin for items here are amazing. Please check out the location then proceed. (id:47351)
45 Brighton Avenue
Brantford, Ontario
Set on a generous, fully fenced lot, this solid brick home offers space, flexibility, and plenty of potential. A covered front porch adds character and curb appeal, welcoming you into a functional layout featuring a large living room and a kitchen overlooking the backyard. The main floor includes a bedroom, offering flexibility for guests, multi-generational living, or a home office, along with a convenient powder room. Upstairs, two additional bedrooms are served by a full four-piece bathroom with a jetted tub and separate shower. The partially finished basement extends the living space with a large recreation room, an additional bedroom, and a walk-up to the backyard. Outdoors, the expansive yard is a standout feature, complete with an in-ground pool, concrete patio, gazebo, and brick wood-burning fireplace; an ideal setting for entertaining and outdoor enjoyment. A detached garage with a pool room addition provides added versatility and storage. Located close to parks, trails, the river, shopping, and transit, this property offers space, a great backyard, and an opportunity to create something special. (id:47351)
Basement - 84 Sparkhall Avenue
Toronto, Ontario
Experience rened living in this meticulously renovated, premium 1 bedroom residence set in the prestigious North Riverdale enclave. Perfectly positioned between the serene green spaces of Riverdale Park and Withrow Park, this sophisticated suite offers a rare blend of tranquility and urban elegance. Step inside to discover a space that feels elevated well beyond typical lower-level living. Thoughtfully designed with oversized windows, the apartment is bathed in natural light, creating an inviting, airy ambiance. Combination wall AC/ heaters ensure the home stays comfortably cool in summer and warm throughout winter, while heated bathroom oors add an indulgent touch to your daily routine. You'll also enjoy independent climate and hydro controls, allowing you to ne-tune your comfort year-round. Utilities are allocated responsibly among the home's other suites based on occupancy. Situated moments from the Broadview Streetcar, upscale markets, curated boutiques, and the vibrant culinary scene of the Danforth, this residence places the best of Toronto at your doorstep. A beautifully nished home in an unparalleled location - the perfect union of lifestyle, and convenience. (id:47351)
29 Ridge Creek Drive
Meaford, Ontario
Beautiful Ranch Bungalow with Exceptional Curb Appeal! Discover this charming and rare Ranch-Style Bungalow offering effortless main-floor living and a large, dreamy front porch perfect for relaxing outdoors. The modern stone exterior and lovely landscaped yard provide stunning curb appeal in a sought-after, well-established neighbourhood. Step inside to an open-concept main level featuring a bright and well-laid-out living room, dining area with patio doors leading onto the deck, and a modern white kitchen-all with lovely views of the private backyard. The main floor also includes two spacious bedrooms, including a large primary suite with a 4 piece ensuite, as well as an additional full bathroom. Two more bedrooms are located on the lower level (one currently set up as an office), along with a third full bathroom. There is also a spacious family room with a cozy natural gas fireplace, nice sized windows, and multiple seating zones-ideal for family gatherings, plus a fully finished storage room, and a mechanical room. Some recent updates include Hickory Beach engineered hardwood flooring throughout the main level, updated kitchen and bathroom countertops, a high-efficiency gas furnace (2024), and a stunning new driveway with stone-accented borders (2024). The fully fenced backyard overlooks a tranquil neighbouring stream, creating a peaceful, nature-filled setting-enhanced by a large updated deck with steps leading to a 16' x 12' interlocking brick patio perfect for outdoor entertaining, admiring the sunsets or quiet reflection among mature trees. This home is ideal for retirees seeking single-level living or families looking for a desirable neighbourhood with close proximity to Georgian Bay, the Meaford Golf Course, walking trails, the Hospital and all of the conveniences of downtown shops and restaurants. 2678 total square feet of living space! (id:47351)
2410 - 5500 Yonge Street
Toronto, Ontario
Prime Location Near Yonge And Finch. This Stunning Corner Suite Offers 2 Bedrooms And 2 Bathrooms With Approximately 950 Sq. Ft. Of Well-Designed Living Space In The Heart Of North York. Just Steps To Finch Subway Station, Shopping, Dining, And Everyday Conveniences. The Unit Features A Bright And Spacious Dining Area And An Oversized Wraparound Terrace, Ideal For Relaxing or Entertaining. One parking Space And One Locker Are Included. (id:47351)
27 Winston Avenue
Petawawa, Ontario
Welcome to this meticulously cared-for 3-bedroom, 2-bathroom townhouse, ideally located just off the boulevard in Petawawa. Enjoy the perfect blend of convenience and comfort, with easy access to local shops, schools, and restaurants, just minutes away. The main floor offers an open-concept layout designed for modern living. A bright living and dining area flows seamlessly into the stylish kitchen, featuring stainless steel appliances, a center island with breakfast bar seating, and plenty of cabinetry and counter space. A convenient powder room is located just off the foyer. From the dining area, step through patio doors to the back deck overlooking a fully fenced yard - ideal for summer barbecues, relaxing, or letting pets play safely outdoors. Upstairs, the large primary bedroom provides a peaceful retreat complete with a walk-in closet. A 4-piece bathroom and two additional generous bedrooms complete the second level, offering ample space for family, guests, or a home office. The finished basement adds valuable living space with a cozy rec room featuring double closets for plenty of storage. The adjoining mechanical and laundry area remains unfinished, offering potential for future customization and includes a rough-in for an additional bathroom. This home also features an attached single-car garage and great curb appeal. Pride of ownership is evident throughout-from the gleaming floors to the neatly maintained yard. Currently occupied by excellent tenants who have provided notice, the home will be available for vacant possession as of March 15, 2026. Whether you're a first-time buyer, growing family, or investor, this move-in ready property is a wonderful opportunity to own a beautiful home in a sought-after Petawawa location. 24 Hour Irrevocable on all offers. (id:47351)
1722 County Road 121
Kawartha Lakes, Ontario
Welcome to this charming modular bungalow set on a spacious 1 acre lot, located between Fenelon Falls and Kinmount. This well-maintained home offers a functional layout with three bedrooms and one bathroom, ideal for first-time buyers, downsizers, or those seeking a peaceful rural lifestyle. Enjoy a fully fenced yard, providing privacy and plenty of space for children, pets, or outdoor entertaining. Surrounded by nature yet conveniently close to nearby towns and lakes. This property offers the perfect blend of country living and everyday convenience. A Must see! (id:47351)
37 Southcreek Drive
Hamilton, Ontario
A rare find!!! This well-maintained 2,662 sqft detached home in Ancaster's Meadowlands, built in 1999 and lovingly cared for by its original owners boasts 5 large bedrooms upstairs, providing an exceptional amount of space to suit all of your needs! Fronting on the south, this bright and sunny home features a traditional centre hallway layout and is carpet-free with hardwood throughout. The open concept living room and dining area lead into the eat-in kitchen, equipped with stainless steel appliances including a gas stove. The family room provides additional living space and features a cozy gas fireplace, ideal for everyday living. The unfinished basement creates endless possibilities and awaits your own personal finishing touches. Step right out to your very own fully fenced, private backyard oasis with a patio area featuring a natural gas BBQ hookup and beautiful landscaping surrounded by evergreens, creating a private retreat perfect for both entertaining and relaxing. There is ample parking with a 2-car attached garage and a 4-car driveway. Ideally located close to schools including Ancaster Meadow and Holy Name of Mary elementary schools, and Ancaster High and Bishop Tonnos secondary schools. Just minutes to shopping including Costco, a variety of restaurants, plenty of parks and more, with quick and easy access to the Linc, Hwy 403 and the Red Hill Valley Pkwy for commuters. Updates include shingles 2014, high efficiency A/C and furnace 2017, patio door 2019, hot water heater 2025 (all dates approximate). Other interior features: Backflow drain valve. There have never been pets in the home. Don't miss your opportunity to own this fantastic property in a vibrant family-friendly neighbourhood! (id:47351)
1308 Greenoaks Drive
Mississauga, Ontario
Designed by David Small & Mello Design Group, this custom masterpiece blends timeless elegance & innovation. Set on a premium lot in the famed Whiteoaks of Jalna, this 4+1 bdr, 5-bath home offers 7,300+ sq. ft. across 3 levels. Enjoy soaring ceilings, a dramatic 3-storey staircase, wide-plank hardwood floors, and Indiana Limestone employed throughout. The chef-inspired Scavolini kitchen boasts a bold Neolith porcelain island & plenty of prep space. The dining area & living room look out to the lush, private backyard complete w/ covered Muskoka room. Each spa-like bath offers serene luxury, each w/ ensuites & the primary & second bdr offering private balconies. The lower-level suite is perfect for guests or office use adding to the versatility of the space with its full bathroom living area and storage to spare. This is a rare opportunity to own a true work of art in one of Lorne Parks most coveted pockets. Luxury Certified. (id:47351)
211 - 180 Mississauga Valley Boulevard
Mississauga, Ontario
Welcome to 180 Mississauga Valley BLVD unit 211. This fantastic corner lot Condo Townhouse has it all! Five bedrooms! yes! Five bedrooms, great for large families, first time buyers and savvy investors. This Condo Townhouse is large and in charge! ample natural light throughout, Grand foyer area, large family room on the main floor with gas fire place and BIG windows, walkout to a fully fenced backyard. on the second floor, upgraded Kitchen w. all s/s appliances, with dinning room open concept, a 3 pcs. Bathroom and one bedroom with a large window, four more bedrooms and a 3 pcs bathroom on the 3rd floor! wow! did I mention 5 bedrooms? yes I did! all bedrooms with great large windows and large size closets. more living space in the basement with washer / dryer. The maintenance fee covers: Water Bill, Building insurance, Roof, Windows, exterior doors, they even mow the lawn! front yard and backyard! wow! that's really RARE! upgrades done: front and backdoors (2023). Heat pump heating and cooling system (2023). fresh paint and floors done in (2023). Gas fire place (2018), New Kitchen (2018)! upgraded bathrooms(2018) convenient Location close to everything you need: minutes to Square One Mall, Cooksville GO Station, upcoming LRT, Shopping plaza, Trillium Hospital, public transit, Great Schools, Parks, Mississauga Valley Community Centre and much much more! This home is move-in ready, carpet free home. Book your private showing today! (id:47351)
671 Goderich Street
Saugeen Shores, Ontario
Investment opportunity! Commercial building located on Main Street of Port Elgin. Just steps to the shores of Lake Huron. Bustling tourist location with stable population base. Building is currently leased out with Restaurant on site. Sale includes many of the kitchen furnishings. Upstairs is a large 3 bedroom apartment renovated a only a few years ago. Location is amazing here for long term sustainability in addition to great rental return. This unit must be seen to be appreciated. (id:47351)
5 Aries Street
Brampton, Ontario
Exceptional massive almost 3700 sq. ft. 5 bedroom(+2 in the basement) executive home in Credit Valley featuring a professionally finished legal basement apartment with a separate entrance, ideal for in-law living or rental income. Bright open-concept layout with 9-foot ceilings on the main and second floors, hardwood, pot lights and California shutters; upgraded chef's kitchen with stainless appliances, centre island, walk-in pantry and servery; main-floor library, luxurious primary suite with 6-piece ensuite and walk-in closet; and semi-ensuite access for all additional bedrooms. Ample parking for six, a beautifully landscaped yard, and excellent proximity to top schools, parks, shopping and transit. Turnkey and move-in ready (id:47351)
140 Laramie Crescent
Vaughan, Ontario
'Crescent Charm'! Welcome to 140 Laramie Cres! Tucked away on a quiet, family-friendly crescent in the heart of Patterson, this exceptional detached home with a 1-car garage is the kind of property buyers wait for-and rarely get! Proudly owned by the original owners, every inch reflects care & intention. Offers 4+1 spacious bedrooms & 4 beautifully updated baths, it delivers both elegance and everyday comfort in one of Vaughan's most prestigious neighbourhoods. Features 9-ft smooth ceilings/m; carpet free interior; rich hardwood floors; oak stairs with custom iron pickets; double door entry foyer with large format porcelain floors; and a seamless layout designed for REAL living. The custom chef's kitchen is the heart of the home-stylish, functional, and perfect for entertaining or family gatherings. Main floor is beautifully open and still has defined spaces set as family room that offers a feature wall with fireplace, living room with windows and California shutters, kitchen with centre island and chic dining room with walk-out to deck! Upstairs, enjoy the luxury of second-floor laundry and primary retreat with His and Her's walk-in closets, 5-pc spa-like ensuite featuring glass shower and a soaker for two, this is a primary bedroom that truly delivers. The fully finished basement opens up endless possibilities-perfect as an in-law or nanny suite, a private space for extended guests, or an ideal setup for adult children craving independence. With a bedroom, living room, dining area, kitchen, and 3-piece bathroom, it offers flexibility without compromise. Comes with direct garage access; deck [2011]; interlocked & extended driveway; furnace & AC [2020]; roof shingles [2022]; all major renovations [2022]. This home adapts effortlessly to every stage of life. Steps to top-ranked schools, GO train stations, parks, trails, the new Carrville Community Centre, and Vaughan Hospital, this is location, lifestyle, and long-term value-wrapped into one exceptional home! (id:47351)
714 Tailslide Private
Ottawa, Ontario
NEW MODEL HOME available for viewing! SEASONAL SPECIAL: $10,000 DESIGN CENTRE BONUS & SMOOTH CEILINGS Included for a limited time! Executive town radiating curb appeal & exquisite design, on an extra deep lot. Their high-end, standard features set them apart. Exterior: Genuine wood siding on front exterior w/ metal roof accent, wood inspired garage door, arched entryway, 10' x 8' deck off rear + eavesthroughing! Inside: Finished recroom incl. in price along w/ 9' ceilings & high-end textured vinyl floors on main, designer kitchen w/ huge centre island, extended height cabinetry, backsplash & quartz counters, pot lights & soft-close cabinetry throughout! The 2nd floor laundry adds convenience, while the large primary walk-in closet delights. Rare community amenities incl. walking trails, 1st class community center w/ sport courts (pickleball & basketball), playground, covered picnic area & washrooms! Lower property taxes & water bills make this locale even more appealing. Experience community, comfort & rural charm mere minutes from the quaint village of Carp & HWY for easy access to Ottawa's urban areas. Whether for yourself or as an investment, Sheldon Creek Homes in Diamondview Estates offers a truly exceptional opportunity! Don't miss out - Sheldon Creek Homes, the newest addition to Diamondview Estates! With 20 years of residential experience in Orangeville, ON, their presence in Carp marks an exciting new chapter of modern living in rural Ottawa. WOW - AMAZING VALUE! Act Now! (id:47351)
6-8 Robertson Road
Iron Bridge, Ontario
Own your own small mountain. Unique property on the edge of town with Rural zoning. Property is divided in roughly two equal portions with one half being flat with bush as well as clearings and the other half being a beautiful piece of Canadian Shield granite rising out of the ground with atv trails leading to the top of the mountain. There is a small bungalow with a well and septic system located on the site that needs work. Definitely a property with many possibilities and potential. (id:47351)
5250 Lakeshore Road Unit# 1808
Burlington, Ontario
Welcome to a beautifully maintained mature lifestyle residence offering comfort, convenience, and a true sense of community. This well-run building is known for its peaceful atmosphere, lush landscaped gardens, and stunning lake views that create a calm, resort-like setting to enjoy every day. Recently refreshed hallways and common areas (2023) add a modern touch while preserving the building’s timeless appeal. Conveniently located on a bus route, with a grocery store, coffee shop, and pharmacy just across the street, everyday essentials are always within easy reach. The thoughtfully designed suite features two generous bedrooms, a bright living room, dedicated dining area, and kitchen with high ceilings that enhance the open, airy feel. A rare and highly sought-after feature is in-unit laundry, adding everyday convenience rarely found in similar buildings. The lease includes heat, electricity, and water, offering predictable monthly expenses, along with an included parking space for added ease. Residents enjoy a strong sense of community with excellent on-site amenities, including a party room with kitchen for gatherings, a games room with pool table, ping pong, and darts, a workshop, sauna, and a community BBQ area perfect for warmer months. Ideal for downsizers or those seeking a quieter, low-maintenance lifestyle in a welcoming, established community by the lake—this is relaxed living at its best. (id:47351)
19 Coverdale Avenue
Cobourg, Ontario
Welcome to 19 Coverdale Ave in beautiful Cobourg! This charming 2-storey Split-Level home has been thoughtfully updated, highlighted by a stylish new kitchen with stainless steel appliances, pot lights, and premium ceramic flooring. The main floor features hardwood throughout, two bedrooms, and a bright 4-piece bath. Upstairs, enjoy a private primary retreat complete with a spacious 5-piece ensuite and a warm, inviting family room. Step outside to your very own backyard oasis, featuring a heated above-ground pool, an expansive entertaining deck, and a convenient change room. Perfectly located just steps from tennis courts, parks, schools, downtown, and the beach, this home combines comfort, style, and the sought-after Cobourg lifestyle. Come see what makes this one special! (id:47351)
91 Clockwork Drive
Brampton, Ontario
PRICED BELOW MARKET - MUST SELL Rare opportunity to own a luxury detached ravine home offering approx. 5,400 sq ft of finished living space in a safe, family-friendly neighbourhood with top-ranking schools. Situated on a premium ravine lot providing privacy, tranquility, and scenic views.This exceptional property features 4 spacious bedrooms, 6 washrooms, and 3 full kitchens, including a professionally finished basement with two dwelling units and multiple separate entrances, generating an estimated $42,000/year in rental income - ideal for investors, first-time buyers, or multi-generational families.Over $350,000 in luxury upgrades including 10-ft ceilings on main floor, 9-ft ceilings on second floor and basement, wide-plank hardwood floors, crown molding, smooth ceilings, and a chef-inspired kitchen with large centre island. Cozy family room with modern fireplace overlooking ravine.Strong rental potential. Exceptional value. Priced UNDER market for quick sale. Seller motivated - property MUST SELL. Act fast. (id:47351)
3010 - 21 Iceboat Terrace
Toronto, Ontario
Come Live in Parade 2 at City Place where the electric energy of the city meets waterfront calm. This bright and spacious 1 bed + den sits on a high floor with a gorgeous west-facing view, serving up glowing sunsets and skyline moments you'll never get tired of. The ideally laid out floor plan lends itself equally to relaxing or entertaining. You'll love the modern cabinetry, a statement light fixture and floor-to-ceiling windows. The custom kitchen island is perfect for entertaining & adds a cool downtown feel. The living area flows to the walk-out balcony, where west views and incredible sunsets steal the show. The big den is enclosed with custom sliding doors giving you flexibility for a guest bedroom or work from home office space - you choose! Wake up in your new bedroom with city views that remind you why downtown living just hits differently. This unit comes with most of the furniture making it an easy move-in option for someone ready to step into ownership without the stress. You also get one parking space and one large locker, which is a major win in City Place. As an added bonus you get full access to the Parade Club, one of the most impressive amenity collections in downtown Toronto. Enjoy a 24-hour concierge, indoor pool, fully equipped gym, yoga studio, squash courts, ping-pong & pool tables, theatre room, party room, rooftop terrace with BBQs, guest suites, kids play area and ample visitor parking. It's a true lifestyle building designed for people who want it all. Location-wise, it doesn't get better. You're steps to TTC, Sobeys, the Waterfront, Rogers Centre, CN Tower, Union Station, The PATH, and surrounded by some of downtown Toronto's best restaurants, cafes, and shops. Quick access to the Gardiner makes commuting simple, while the waterfront trails make weekend plans easy.This is the condo you want - Stylish, well laid out, move-in ready, and set in one of Toronto's most dynamic neighbourhoods. This is downtown living done right! (id:47351)
1102 - 575 Bloor Street E
Toronto, Ontario
This Sunfilled Luxury 3 Bedroom, 2 Bathroom Suite At Via Bloor Is Very Close To The Indian Consulate On Bloor Street East, It Offers 1116 Square Feet As Per Floor Plan, A Balcony With unblocked North West View, Floor-To-Ceiling Windows, And An Open Concept Living Space. This Suite Comes Fully Equipped With Keyless Entry, Free Unlimited High Speed Internet, Energy-Efficient 5-Star Stainless Steel Appliances, Integrated Dishwasher, Quartz Countertops, Contemporary Soft-Close Cabinetry, Ensuite Laundry, Window Treatments, And Custom-Built Blind Curtains Installed.The Unit is Also Available Fully Furnished at 4200/m! (id:47351)
163 Stonebrook Way
Markdale, Ontario
!!!Beautiful 2 Storey Freehold Traditional Corner Unit built by Devonleigh Homes, This corner unit Townhouse comes with 3 Br, 3.5 Wr, 1.5 Car Garage, Second Floor Laundry, and a Huge Lot Size of 1500 Sqft. Of Approx. Space & Approx $30,000 In Upgrades, Close To New Hospital!! Home Of Chapman's Ice Cream In The Highly Growing Town Of Markdale. Yes, It's Priced Right!!! Wow, this is a must-see, an absolute Show Stopper!!! This One Won't Last Long!!! (id:47351)
15 Fosh Court
St. Catharines, Ontario
Welcome to this thoughtfully updated and impeccably cared-for two-storey home, set on a generous corner lot in a sought-after, family-friendly neighbourhood. Offering a great balance of modern style and everyday functionality, this home is move-in ready and full of standout features.The main floor showcases a bright, open-concept layout ideal for both entertaining and daily living. The updated kitchen sits at the center of the home, complete with quartz countertops and a matching backsplash, and flows effortlessly into the living and dining areas. Large windows and contemporary finishes create a warm, inviting atmosphere throughout.Upstairs, you'll find three well-sized bedrooms, including a spacious primary retreat with a walk-in closet and a private 4-piece ensuite. An additional bedroom has been transformed into a custom walk-in dressing room, providing exceptional storage and organization.Outside, the fully fenced backyard offers a private escape with a heated saltwater pool-perfect for summer entertaining or quiet evenings at home. Built-in exterior lighting adds both curb appeal and ambiance after sunset.The fully finished basement provides excellent in-law suite potential, offering flexible space for extended family, guests, or additional living areas. Don't miss your opportunity to view this impressive home-book your private showing today! (id:47351)
22910 Highbury Avenue N
Middlesex Centre, Ontario
Beautiful custom built residence One floor home with oversized double attached garage on almost 3/4 ACRE lot surrounded by picturesque countryside in hamlet of Bryanston north of London. This amazing home is ideal for home based business w/bonus 2nd floor loft and office area with private exterior access + huge 26'8"X24"11" garage/workshop complete w/heat, hydro, water, AC + separate storage! Custom built in 2017 by the current owner, this amazing home boasts elegant curb appeal and craftsman-inspired front elevation w/stone accents, landscaping and large multi-car driveway; the light filled & carpet free open concept interior boasts dramatic 2-storey great room with wall of windows, vaulted ceiling with solid wood post & beam construction, WETT certified wood stove, custom built-in cabinets with concealed convenient wood box accessed by rear deck; entertainment sized open plan dining area and kitchen features access to covered deck from dining area, all custom built cabinetry, Corian counters, island w/seating, stainless steel appliances including gas stove; main floor primary bedroom with walk-in closet, access to private covered deck & luxurious ensuite; powder room privileges; main floor laundry/mudroom with washer & gas dryer; fully finished lower level features 2 additional bedrooms with oversized windows; family room with custom built-ins including convenient hand crafted "wall bed" for guests, 4pc bath, loads of storage and delightful reading alcove beneath the stairs; the unique design of the upper level loft boasts lounge area, large office & 2pc washroom -- is perfect for home office/business or separate in-law / guest suite. The fully fenced exterior is simply breathtaking and manicured to perfection with loads of grass space, large patio & thoughtfully situated septic system conveniently oriented on the north side of the yard to allow for plenty of space for future pool! Added features: 260ft deep dug well by Hayden Water Wells, owned hot water tan (id:47351)
61 Delaney Street
Quinte West, Ontario
Looking for a move in ready home with a fantastic workshop and garage space! Welcome to 61Delaney Street. This is the perfect starter home and for someone looking for the ease of main floor living. Large detached garage, perfect for a home business that boasts over 600sq feet of space, ideal for a trades person or hobbyist. This beautiful home offers 3 beds and 4pc bath. The modern open concept kitchen, dining and living room combo is spacious and bright with pot lights throughout. Garden doors from the living room to the fenced in front yard and patio area. The gorgeous kitchen has an abundance of cupboards and counter space. Main floor primary bedroom and lovely updated 4 pc bathroom. Main floor laundry/mudroom area with closets for additional storage. Two additional bedrooms on the second level. New carpet on stairs/2nd floor bedrooms 2025. Extensive rebuild on the 21 x 22 garage. Insulation, siding, shingles and more. Additional 15 x 12 workshop area in the back. Great circular driveway for an abundance of parking and ease. Great location, close to all amenities, minutes to the 401 and close to CFB Trenton. This home has been wonderfully cared for. Quick possession available. (id:47351)
37 Southcreek Drive
Ancaster, Ontario
A rare find!!! This well-maintained 2,662 sqft detached home in Ancaster’s Meadowlands, built in 1999 and lovingly cared for by its original owners boasts 5 large bedrooms upstairs, providing an exceptional amount of space to suit all of your needs! Fronting on the south, this bright and sunny home features a traditional centre hallway layout and is carpet-free with hardwood throughout. The open concept living room and dining area lead into the eat-in kitchen, equipped with stainless steel appliances including a gas stove. The family room provides additional living space and features a cozy gas fireplace, ideal for everyday living. The unfinished basement creates endless possibilities and awaits your own personal finishing touches. Step right out to your very own fully fenced, private backyard oasis with a patio area featuring a natural gas BBQ hookup and beautiful landscaping surrounded by evergreens, creating a private retreat perfect for both entertaining and relaxing. There is ample parking with a 2-car attached garage and a 4-car driveway. Ideally located close to schools including Ancaster Meadow and Holy Name of Mary elementary schools, and Ancaster High and Bishop Tonnos secondary schools. Just minutes to shopping including Costco, a variety of restaurants, plenty of parks and more, with quick and easy access to the Linc, Hwy 403 and the Red Hill Valley Pkwy for commuters. Updates include shingles 2014, high efficiency A/C and furnace 2017, patio door 2019, hot water heater 2025 (all dates approximate). Other interior features: Backflow drain valve. There have never been pets in the home. Don’t miss your opportunity to own this fantastic property in a vibrant family-friendly neighbourhood! (id:47351)
39 - 2 Clay Brick Court
Brampton, Ontario
The LARGEST model currently offered in this well-maintained community, boasting over 2,400 sq.ft. of Total Finished and Renovated Living Space. This Bright South-West facing home is filled with Natural Light Throughout the Day and has been Extensively Updated in 2026 over $300K, including BRAND NEW items: Flooring, Windows, Marble Countertops, Stylish Lighting Fixtures, and New Carpet on the Stairs. BRAND NEW Kitchen Appliances (2026): Stove, Fridge, Dishwasher. The Main Level features a Spacious Living Room Combined with a Formal Dining Area, Along with a Separate Family Room Offering Additional Comfort and Flexibility. The FULLY Finished WALK - OUT BASEMENT Adds Valuable Living Space Ideal for a Recreation Room, Home Office, or Extended Family Use.Enjoy a Highly Convenient Location within Walking Distance to Parks, Trails, and Walmart Centre, and just Minutes Drive to Highway 410, Highway 407, Schools, and Everyday Amenities. A rare opportunity to own a MOVE - IN READY, Oversized Home in a Family-Friendly Brampton Neighbourhood. (id:47351)
Upper Level - 169 Matthew Drive
Vaughan, Ontario
HYDRO, GAS & WATER INCLUDED. Spacious Upper Level For Lease In Sought After Family Friendly East Woodbridge Neighbourhood. This Home Offers Plenty Room With 4 Bedrooms, 3 Bathrooms, Large Kitchen, Large Bedrooms And Living Room With Fireplace. Eat-In Kitchen With Walk Out To Private Backyard. Spacious Primary Bedroom With 5 Piece Ensuite Bathroom. Conveniently Located With Easy Access To Highway 400, Highway 407, And Highway 7. Close To Costco, Fortinos, Canadian Tire, Lcbo, Home Depot, Parks, Community Centre, Library, Schools, Restaurants, Shops, And So Much More! Hydro, Gas & Water Included. (id:47351)
Unit 8 - 326 Wellington Street N
Kitchener, Ontario
Centrally located and highly functional, Unit 8 at 326 Wellington Street North offers 825 sq. ft. of flexible commercial space just steps from Downtown Kitchener. Ideal for light manufacturing or creative production, this unit includes dedicated office space and a private washroom, making it a turnkey solution for small businesses. Enjoy the benefits of an urban location with easy access to transit, services, and major roadways - perfect for businesses looking to operate efficiently in a connected setting. Convenient access to major routes, transit, and urban amenities makes this an excellent opportunity for businesses seeking a centrally located and practical workspace. (id:47351)
671 Goderich Street
Saugeen Shores, Ontario
Investment opportunity! Commercial building located on Main Street of Port Elgin. Just steps to the shores of Lake Huron. Bustling tourist location with stable population base. Building is currently leased out with Restaurant on site. Sale includes many of the kitchen furnishings. Upstairs is a large 3 bedroom apartment renovated only a few years ago. Location is amazing here for long term sustainability in addition to great rental return. This unit must be seen to be appreciated. (id:47351)
101 Eastridge Road
Brockton, Ontario
Click brochure link for more details. Welcome to Eastridge, a premium rental community overlooking the picturesque town of Walkerton. Locally owned and professionally managed, this modern building offers thoughtfully designed suites with high-end finishes and contemporary amenities, setting a new standard for comfortable apartment living. This bright 1-bedroom, 1-bathroom suite is designed for everyday ease and style. It features in-suite laundry, a modern kitchen with stainless steel LG appliances including a dishwasher, and an open-concept living and dining area filled with natural light. Residents also enjoy a private balcony, generous closet space, included window coverings, and contemporary finishes throughout. Eastridge offers a range of building amenities to enhance daily living, including a secure entry system, elevator access, professional on-site maintenance, on-site garbage and recycling, and year-round snow removal and lawn care. Indoor and outdoor common areas provide welcoming spaces to relax and connect. Residents enjoy exclusive access to The Ridge Club, a premium amenity space featuring a fully equipped commercial fitness centre, a kitchen and dining area, and a comfortable living space with a fireplace. Additional features include ping-pong and pool tables, a games area, a local library, an outdoor patio with BBQ facilities, pickleball courts, resident events and workshops, and availability for private bookings. Ideally located, Eastridge offers a peaceful setting close to downtown Walkerton's shops, restaurants, theatre, hospital, pharmacies, parks, and walking trails. The community is also conveniently located near major employers such as Bruce Power, Brucelea Haven, South Bruce Grey Health Centre, Fritz-Alder Precast, Larsen & Shaw, and more. This suite is ideal for downsizers, retirees, and professionals relocating for employment. Images and finishes may vary by suite. Suites are unfurnished opportunities. (id:47351)
101 Eastridge Road
Brockton, Ontario
Click brochure link for more details. Welcome to Eastridge, a premium rental community overlooking the picturesque town of Walkerton. This locally owned and professionally managed building offers spacious suites with premium finishes and modern amenities, designed for comfort, convenience, and community. This bright 2-bedroom, 1-bathroom suite offers a functional and welcoming layout. Features include a dedicated in-suite laundry room, a modern kitchen with stainless steel LG appliances and dishwasher, and an open-concept living and dining area with abundant natural light. The suite also includes a private balcony, a walk-in closet, included window coverings, modern finishes, and generous storage throughout. Residents enjoy well-maintained building features such as a secure entry system, elevator access, professional maintenance, on-site garbage and recycling, snow removal, lawn care, and shared indoor and outdoor common areas. Exclusive resident access to The Ridge Club includes a fully equipped commercial fitness centre, a kitchen and dining area, and a comfortable lounge with fireplace. Additional amenities include ping-pong and pool tables, a games area, a local library, an outdoor patio with BBQ, pickleball courts, resident events, workshops, and space available for private bookings. Ideally located, Eastridge offers a peaceful setting close to walking trails, parks, and downtown Walkerton's shops, restaurants, theatre, hospital, pharmacies, and everyday services. The community is also near major employers such as Bruce Power, Brucelea Haven, South Bruce Grey Health Centre, Fritz-Alder Precast, Larsen & Shaw, and more. Eastridge is an excellent choice for downsizers, retirees, and professionals relocating for work. Images and finishes may vary by suite. Suites are unfurnished. (id:47351)
92 Eastridge Road
Brockton, Ontario
Click brochure link for more details. Welcome to The Northside, the newest addition to the sought-after Eastridge Premium Rental Community. As Phase II of this established community, The Northside offers brand-new construction while maintaining the quality, care, and lifestyle residents expect. Move-in is scheduled for June 2026, providing an opportunity to be among the first to call this building home. This well-designed 1-bedroom, 1-bathroom suite features an open-concept layout with modern finishes throughout. The suite includes in-suite laundry, a contemporary kitchen with stainless steel LG appliances including a dishwasher, excellent natural light, a private balcony, and included window coverings. The layout is designed to balance comfort, functionality, and style, with select alternate configurations available in future releases. The Northside introduces new building features such as limited indoor heated parking, storage lockers, EV charging stations, snow-melt heated sidewalks, and professionally maintained grounds. Residents also enjoy shared outdoor spaces including a patio and pergola with BBQ area, a potting shed, and raised community garden beds. Residents have full access to The Ridge Club, Eastridge's premium amenities space. Features include a commercial fitness centre, kitchen and dining area, lounge with fireplace, ping-pong and pool tables, games area, local lending library, outdoor patio with BBQ, pickleball courts, and resident events. The space is also available for private bookings. Overlooking the town of Walkerton, Eastridge is close to walking trails, parks, and downtown shops, restaurants, theatre, hospital, pharmacies, and everyday services. The community is also conveniently located near major employers including Bruce Power, Brucelea Haven, South Bruce Grey Health Centre, Fritz-Alder Precast, Larsen & Shaw, and more. Images and finishes may vary by suite. Suites are unfurnished. (id:47351)
92 Eastridge Road
Brockton, Ontario
Click brochure link for more details. Welcome to The Northside, the newest addition to the Eastridge Premium Rental Community. As Phase II of this well-established community, The Northside offers the same quality and care residents value, now in a brand-new building with modern features and conveniences. Move-in is anticipated for June 2026.This 2-bedroom, 1-bathroom suite, with select 2-bathroom layouts available, is thoughtfully designed for comfortable living. It includes in-suite laundry, a modern kitchen with stainless steel LG appliances and dishwasher, and open-concept living and dining areas filled with natural light. The suite also features a private balcony with scenic views, walk-in closet space, included window coverings, and contemporary finishes with smart storage. The Northside introduces new building amenities such as limited indoor heated parking, storage lockers, EV charging stations, and professional property management with snow removal and lawn care. Outdoor amenities include a shared patio and pergola with BBQ space, a potting shed, raised community garden beds, and snow-melt heated sidewalks for added winter convenience. Residents enjoy full access to The Ridge Club, Eastridge's signature amenity space. This includes a commercial fitness centre, a lounge with fireplace, kitchen and dining space, ping-pong and pool tables, games area, local library, outdoor patio with BBQ, pickleball courts, resident events, and space for private bookings. Overlooking the town of Walkerton, Eastridge is close to walking trails, parks, and downtown shops, restaurants, theatre, hospital, pharmacies, and everyday services. The community is also near major employers including Bruce Power, Brucelea Haven, South Bruce Grey Health Centre, Fritz-Alder Precast, Larsen & Shaw, and more. The Northside is ideal for downsizers, retirees, and professionals relocating for work. Images and finishes may vary by suite. Suites are unfurnished. (id:47351)
185 Jacks Way
Wellington North, Ontario
Click brochure link for more details. Welcome to Jack's Way Edge, a locally owned, professionally managed rental community designed for those seeking space, quality, and ease of living. Known for its generous layouts and thoughtful design, Jack's Way Edge offers a truly turn-key lifestyle in a well-maintained, modern building.Suites at Jack's Way Edge are over 1,000 square feet, offering an exceptional sense of space rarely found in apartment living. Each suite features 9-foot ceilings, oversized balconies, and large windows that fill the home with natural light. Kitchens are equipped with stainless steel appliances and ample cabinetry, while in-suite laundry rooms add everyday convenience. Bedrooms include window coverings, and the suites offer abundant closet and storage space throughout, making them ideal for comfortable, clutter-free living.The building itself is professionally maintained and thoughtfully designed, featuring secure entry, elevator access, and beautifully kept indoor and outdoor common areas. Residents enjoy an on-site gym, snow-melt heated sidewalks, and an indoor heated parking garage, providing year-round comfort and ease-especially during winter months. Jack's Way Edge is ideal for residents seeking a low-maintenance, lock-and-leave lifestyle without compromising on space or quality. From the expansive layouts to the carefully curated amenities, every detail is designed to support effortless day-to-day living. Move in and enjoy a spacious, comfortable, and truly turn-key rental experience at Jack's Way Edge. Images and finishes may vary by suite. Suites are unfurnished. (id:47351)
44 Madonna Drive
Hamilton, Ontario
Welcome home to this beautifully updated two-storey freehold townhome, perfectly set in a family-friendly neighbourhood surrounded by upscale homes. With gorgeous curb appeal and a private, backing onto scenic open green space, this property offers the ideal blend of comfort, style, and location. Step inside to a freshly painted interior (2025) featuring coffered ceilings in the dining room and a thoughtful layout designed for everyday living and entertaining. The kitchen shines with all new appliances (2024), while new carpeting throughout (2024) adds warmth and a fresh, move-in-ready feel. Upstairs, the spacious primary bedroom boasts a large walk-in closet plus an additional closet, while the second bedroom also features its own walk-in closet. The finished basement provides valuable extra living space for a rec room, home office, or gym. Outside, enjoy your own private retreat with a two-tiered deck, stone patio, and garden, ideal for summer entertaining or quiet evenings outdoors. Added conveniences include interior garage access, backyard access directly from the garage, and a double driveway that is rare and highly sought after. This is the one you've been waiting for- move-in ready, beautifully updated, and perfectly located. (id:47351)
1 - 1903 Ironoak Way
Oakville, Ontario
Business For Sale - Without Property. Turnkey Opportunity! Great Plaza with high traffic with ample parking. Busy Location with great exposure and lots of walk-in business. High earning opportunity! New equipment and great setup. 6 hair cuts & 4 color stations and 4 hair with sinks with Medical Spa & Waxing Stations. Established clientele. Lease in place with good terms. Many treatments such as Facial And Laser Treatments, Product Sales & Coloring Stations. *Sale Of Business Only* (id:47351)
328 High Park Avenue
Toronto, Ontario
Exceptional detached 2 1/2 storey investment opportunity in the heart of Toronto's highly sought-after Junction neighbourhood. This newly renovated and well-maintained multi-unit property features three self-contained suites, including two spacious three-bedroom suites (one vacant) and one one-bedroom suite, offering strong and stable rental appeal with a gross income of ~$102,900. The unfinished basement provides a value-add opportunity with the potential to create an additional two-bedroom suite, enhancing future income potential of $130,000 or more. Ideally located on a prime stretch of High Park Avenue, the property benefits from excellent transit connectivity with easy access to TTC routes and major commuter arteries, and is just steps to the vibrant core of the Junction with its diverse mix of shops, cafés, restaurants, and everyday conveniences. High Park, one of Toronto's most iconic green spaces, is less than four blocks away. With strong rental demand, excellent walkability, and long-term appreciation, this property is well suited for investors seeking immediate cash flow with upside, or end-users looking to live in one suite while generating income from the others, offering a rare opportunity to acquire a versatile multi-unit property in a premier west-end neighbourhood with future expansion potential. (id:47351)
