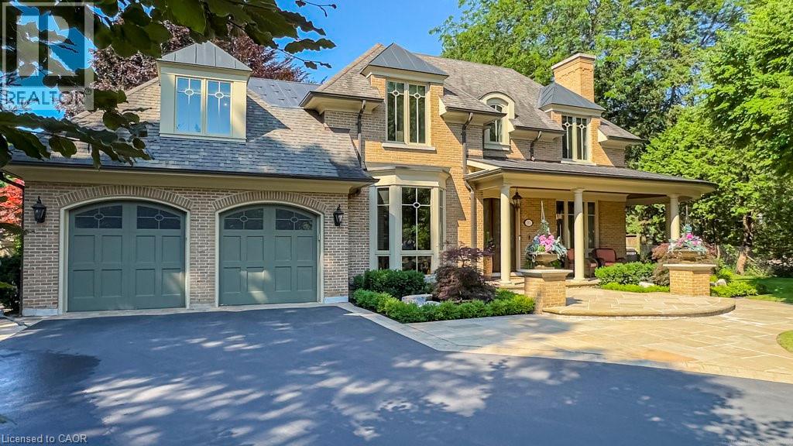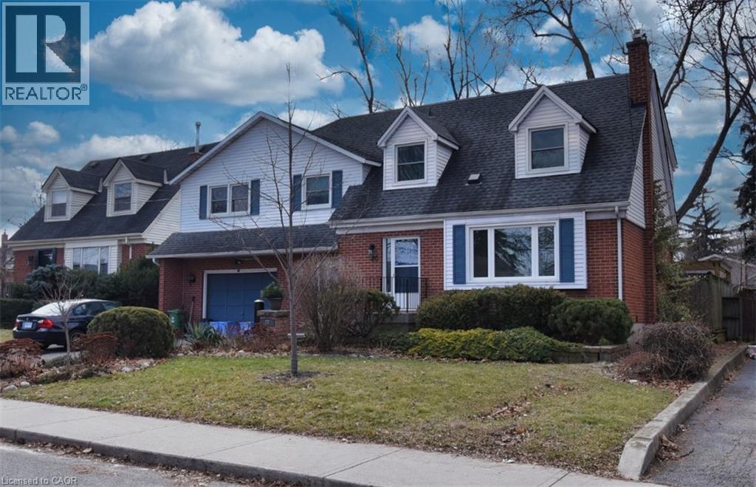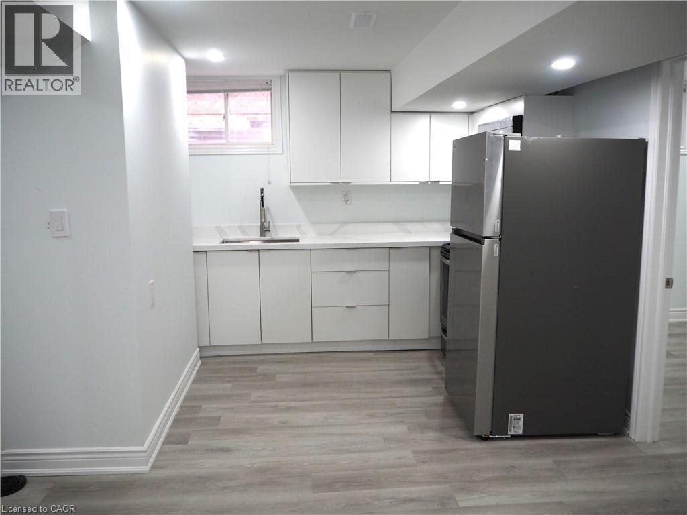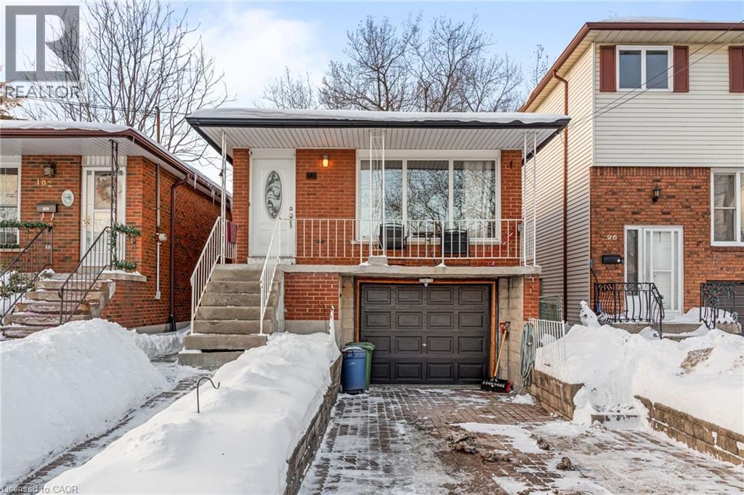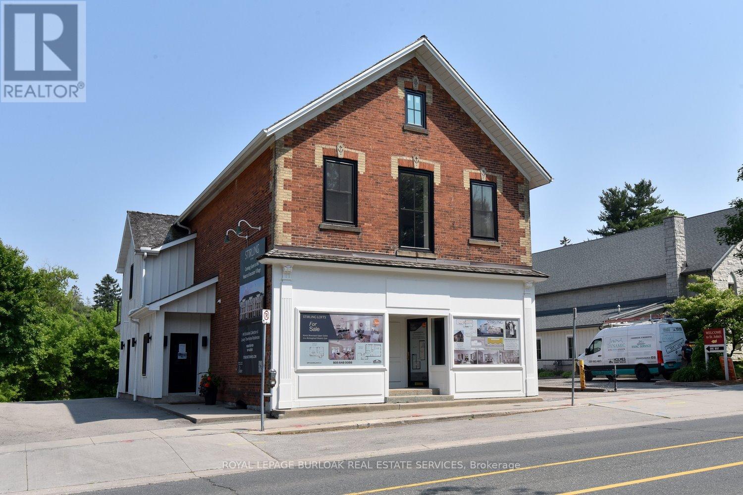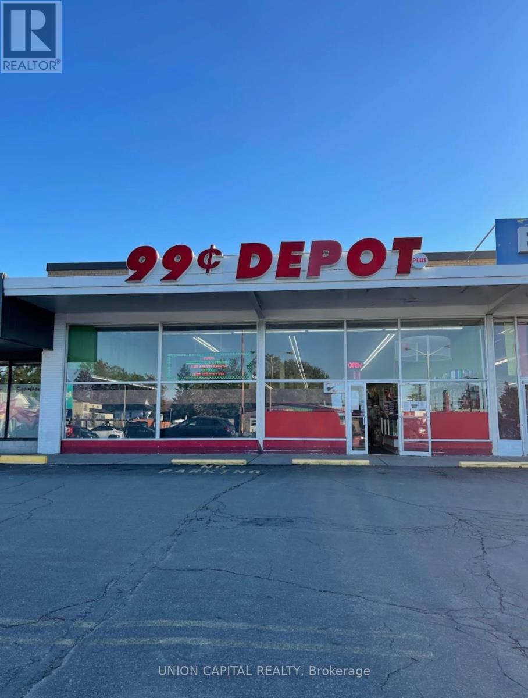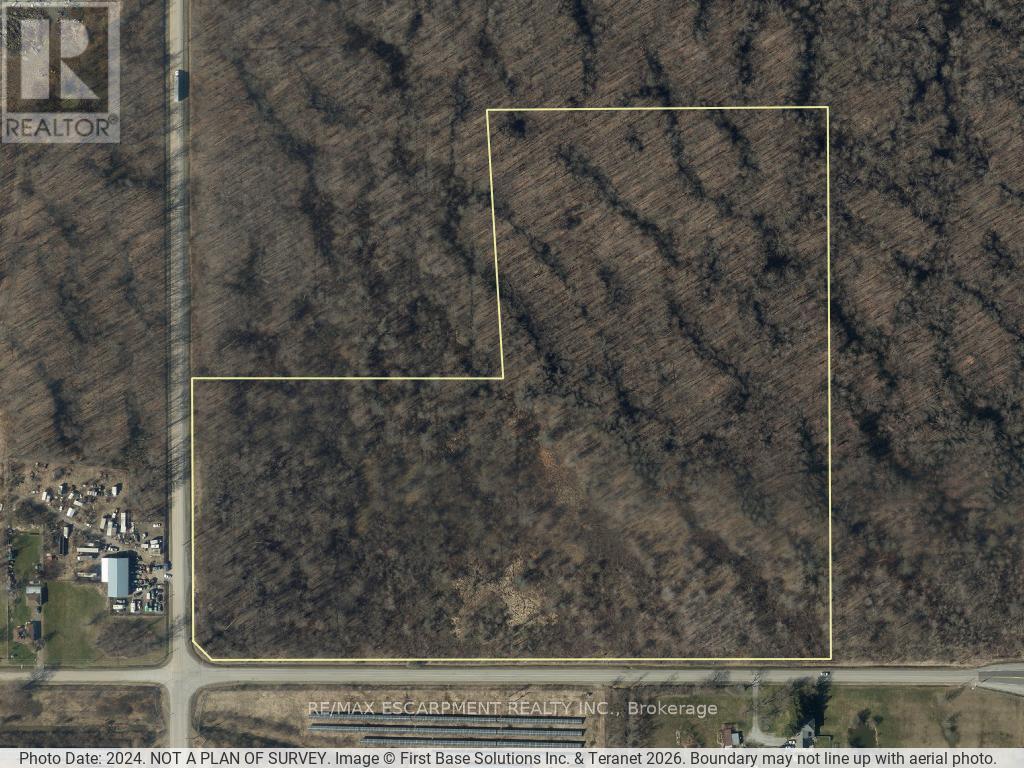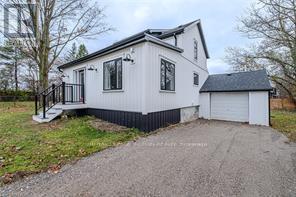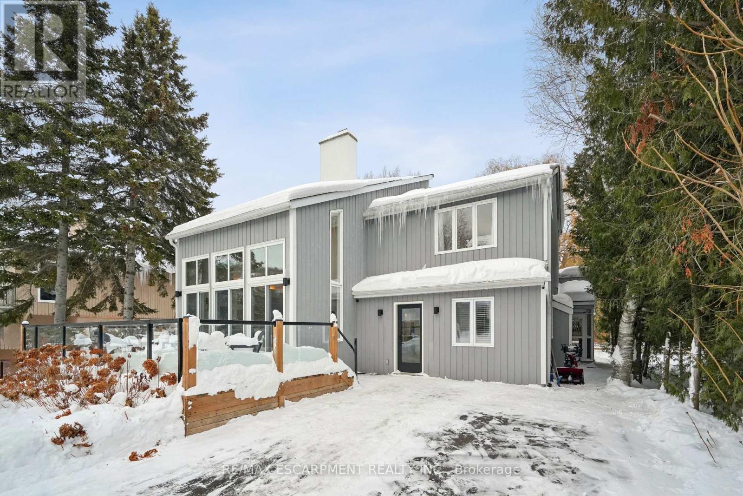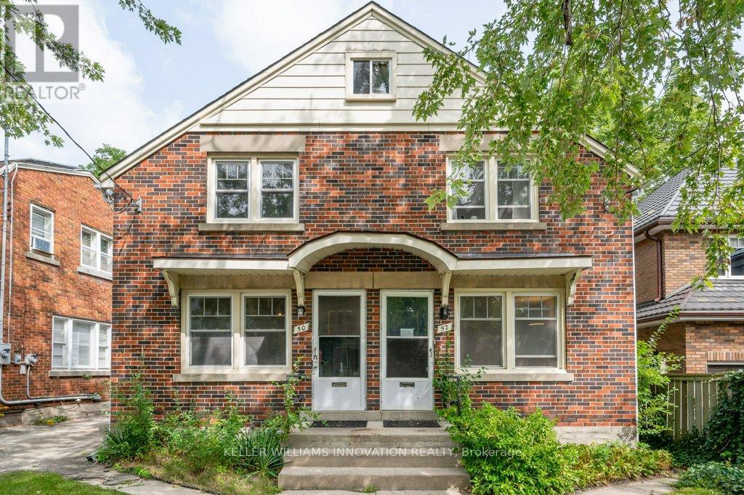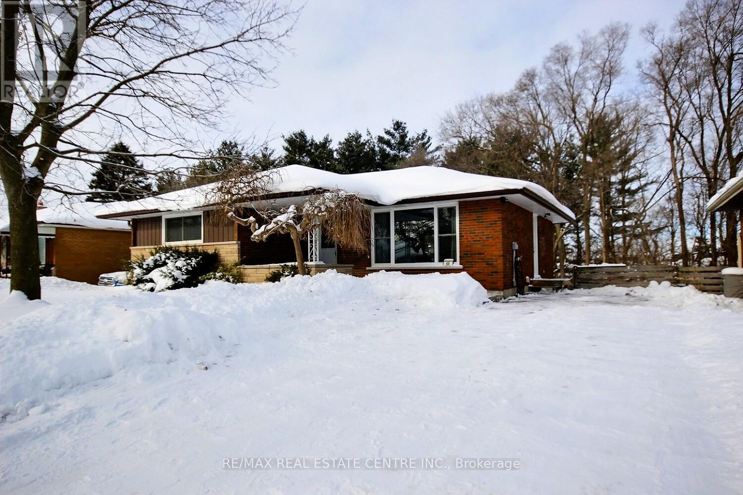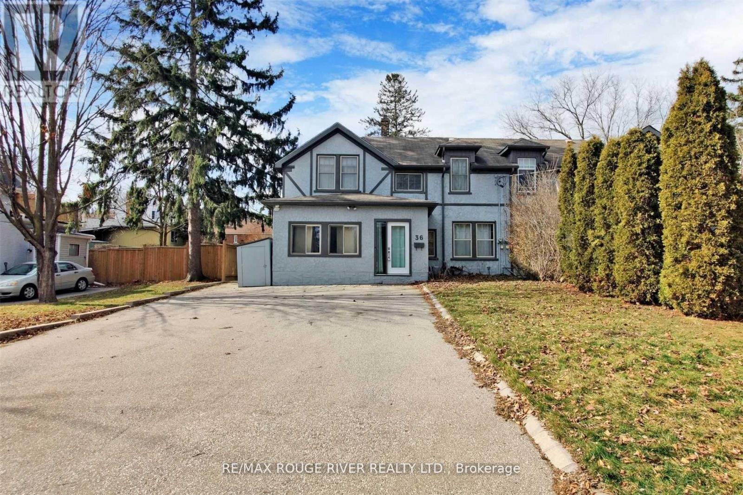282 Dalewood Drive
Oakville, Ontario
Amazing lease opportunity for a property that defines luxury & convenience. This executive residence offers expansive living (4750 sq ft)with 6bedrooms & 6 bathrooms & sits on a generous lot nestled among mature trees providing the perfect backdrop for tranquility & privacy. Stunning perennial gardens enhance the appeal of this spectacular home. Step inside to discover a well-appointed layout with chef's kitchen, pantry, formal living & dining room, great room, handsome home office & laundry on the main level. Upstairs is an opulent primary suite featuring a luxurious five-piece ensuite, walk-in closet & linen closet. The other 4 bedrooms have ensuites designed to provide comfort & convenience. The heart of this home is undoubtedly the open concept kitchen equipped with high-end appliances including a gas cooktop, dual dishwashers, granite counters & extra long island. It also features a butler's pantry complete with wine fridge & steam oven. Adjacent to the kitchen is the great room boasting vaulted ceilings, gas fireplace & direct access to the outdoor deck - ideal for indoor-outdoor entertaining or relaxation. Those seeking wellness within their living space will appreciate the inclusion of a home gym & spa/massage room. Movie enthusiasts will enjoy the home theatre equipped with projector screen along with a wet bar. A sixth bedroom & bathroom completes this level. Ideally located steps from top-ranked schools, this home is perfect for families. Parks & the lake are a short walk away. Included in the monthly rent is lawn care, snow removal, cleaning every 2 weeks, cable, internet & hot water heater rental. Fully furnished - just unpack your bags. Experience the epitome of luxury living in Southeast Oakville at 282 Dalewood Drive, a residence that truly caters to a family lifestyle in a tranquil, safe & private setting. (id:47351)
80 Maclennan Avenue
Hamilton, Ontario
This spacious home can be perfect for your family, nestled in a cosy community. It offers a large fenced yard, a fully finished basement, a lovely main floor with hardwood floors and granite countertops plus three good sized bedrooms on the upper level. Close to all amenities, and highway access. Come and see it for yourself, you won't be disappointed. (id:47351)
8 Knowles Street Unit# Basement
Hamilton, Ontario
Be the very first to call this beautifully finished basement unit home. Just finished this December 2025 it is thoughtfully designed with comfort and style in mind, this 2-bedroom suite offers everything you need. Step into a modern kitchen featuring gleaming marble countertops with an open concept ready to cook, entertain, and enjoy. The suite is filled with natural light thank to large windows, creating a bright and inviting atmosphere. Enjoy the convenience of in-suite laundry, giving you privacy and ease day-to-day. Nestled in a quiet, family-friendly area on a dead-end street, this home offers peaceful living while still being minutes from everything you need with shopping, transit, and major highways all just around the corner. Tenants will pay a portion of utilities and internet, keeping monthly costs manageable. A perfect blend of modern finishes, convenience, and tranquility this brand-new suite is ready to welcome its first great tenants. Don't miss out! (id:47351)
98 East 35th Street
Hamilton, Ontario
Move in ready all brick raised ranch bungalow steps to growing Concession St. Ideal for first time buyers or for a family looking to enter the market. A detached home with a porch, steps away from parks, schools and Concession Street which sure to have everything you're looking for; great dining, coffee shops, grocery and entertainment. A great location to raise a family on a quiet street. 3 bedroom, 2 bath home with an attached garage, updated custom eat in kitchen (2017), large high ceiling fully finished basement (2020) with large rec room and a an updated bathroom and separate laundry room. Private backyard for relaxing and gardening. Upgrades include: windows (2017), 100 amp panel (2016), kitchen & main floor bathroom (2017, furnace and A/C (2018), rec room and basement bathroom (2020), Garage was insulated and drywalled (2024). Don't miss this great home! (id:47351)
202 - 284 Wilson Street E
Hamilton, Ontario
RemarksPublic Remarks: Never been lived in and fully renovated, this stylish one-bedroom, one-bath loft for lease is located in the heart of Old Ancaster. Gorgeous hardwood flooring runs throughout the open-concept living and kitchen space, enhanced by LED pot lights and large windows that flood the unit with natural light. The modern kitchen features quartz countertops, a large undermount sink, stainless steel appliances, and an eat-at island-perfect for both everyday living and entertaining. Enjoy the convenience of in-suite washer and dryer and patio doors leading to your own private balcony, ideal for relaxing outdoors. The main bath offers a double vanity and mirrors, and large walk in shower. Additional features include as small office area, a locker, and a surface parking space. Surrounded by Old Ancaster's sought-after shops, restaurants, and amenities, this never-lived-in loft presents a rare opportunity to lease a beautifully finished home in a prime location. AAA+ tenants, please send application run through Single Key with supporting documents only. Tenant to pay all utilities including rental equipment. (id:47351)
1 - 6510 Lundy's Lane
Niagara Falls, Ontario
Rare opportunity to lease a retail space on a very busy street in the City of Niagara Falls.Approx9500 Sq. Ft Located on Lundy's Lane. Tenant to pay hydro, water and gas utilities. (id:47351)
116 Netherby Road
Welland, Ontario
Industrial-zoned 28.16-acre parcel near Rusholme Rd and Netherby in Welland. Large-scale land bank opportunity in a growing industrial corridor. (id:47351)
534 Mount Pleasant Road
Brantford, Ontario
Wow-This delightful, move-in ready home comes with an array of updates, perfect for its new owner. Step inside to a welcoming front foyer with a double-entry closet & archways that lead into each main room. To the right, a charming formal dining room, complete with built-in shelving & two large windows that provide natural light. The dining room flows seamlessly into the updated eat-in kitchen, offering ample cabinetry, a central island, additional built-in shelving, & a pantry. Just steps away, an expansive living room invites relaxation, featuring a bay window & accent wall sconces. Resilient vinyl flooring spans the main level, providing durability & style. A few steps down is a cozy den with vaulted ceilings, heated tile flooring, & 6-foot sliding doors that open onto a private backyard. Outside, enjoy a fire pit gathering area, plus electrical & natural gas hookups for a future hot tub. The insulated garage, located off the den, includes a gas line rough-in, ready for a heating system. Back inside, a beautifully finished 5-piece bathroom boasts a double vanity with a marble top, heated flooring, a soaking tub, & a porcelain-tile shower with built-in niches. Upstairs, the primary bedroom features a double-door entry, his/her closets, & vinyl flooring that extends into the second bedroom. The lower level houses the laundry area, home mechanics, & storage space. Recent updates include updated windows, furnace & A/C (2020), sheathing & shingles (2020), facia & soffits, 2-inch insulation with composite veneer, newer trim, flooring, doors, & plumbing. Every update has been completed with meticulous attention to detail, showcasing pride of craftsmanship throughout. Nestled in the charming village of Mount Pleasant, this home is close to schools, restaurants, trails, & parks. Ideal for first-time buyers or anyone seeking a peaceful countryside escape with modern amenities. The best of both worlds-a serene rural feel with the convenience of a quick drive to Brantford!! (id:47351)
144 Carmichael Crescent
Blue Mountains, Ontario
Tucked into one of the most walkable, family-friendly pockets of The Blue Mountains, this beautifully updated 2-storey home delivers the rare combination of ski-hill views, privacy, and everyday livability. From the moment you arrive, the double-wide driveway offers parking for 6 vehicles, making hosting friends and family effortless. Inside, the home opens to warm, light-filled living spaces designed for connection and comfort. The main living room frames views of the Blue Mountain ski hills, a daily reminder that adventure is right outside your door. A separate sitting room overlooks the expansive backyard, while the family room features a cozy fireplace and a cleverly integrated Murphy bed. The kitchen was updated in 2024, showcasing quartz countertops, modern cabinetry, pot lighting, and a clean, timeless aesthetic. Whether it's weekday breakfasts or après-ski gatherings, this kitchen anchors the home beautifully. Upstairs, four well-proportioned bedrooms provide space for growing families or weekend guests. The primary suite offers calm and comfort, while 2.5 bathrooms ensure smooth mornings and relaxed hosting. The finished basement adds another layer of lifestyle value, with a fireplace, laundry area, storage, and a private sauna. The basement was professionally waterproofed in 2025 and includes a new drainage system and sump pump. Outdoor living is just as compelling. A screened-in porch extends the living space and invites long summer evenings, while the 60 x 114 ft lot offers a large yard with no immediate rear neighbours. Major updates include a roof in 2020, air conditioning in 2020, a new furnace in 2025, and an on-demand water heater, making this home as efficient as it is inviting. Located within walking distance to Blue Mountain Village, you're moments from skiing, snowboarding, hiking, restaurants, cafés, shops, and year-round entertainment. This is a home built for families who love the outdoors but appreciate refined comfort at the end of the day. (id:47351)
52 Avondale Avenue S
Waterloo, Ontario
This is an excellent opportunity to live in the sought after Old Westmount neighbourhood. This well-maintained, semi detached home has 2 bedrooms and over 1,143 sq. ft. of living space. The main floor features a generous sized living room with hardwood flooring and a kitchen with all appliances. The second floor has 2 large bedrooms with hardwood flooring and a 4 piece bathroom. The basement area is fully finished with a rec room, additional 4 piece bathroom and laundry. In the backyard you find a concrete patio shared with #50. The mutual driveway is shared between #50 Avondale and the neighbour at #48. Parking available for one vehicle only. It's an easy walk to Uptown Waterloo to the restaurants and cafes, Waterloo Rec Centre, Waterloo Park and Waterloo Public Library, all less than a 10 minute walk! Close to both bus routes and ION light-rail stops for easy access to anywhere in Kitchener-Waterloo. Minimum of one year lease. Available April 1st. (id:47351)
68 Lauris Avenue
Cambridge, Ontario
Welcome to this nicely upgraded, comfortable, open concept bungalow with a fully walkout basement. The main level showcases a bright open-concept area perfect for family, friends gatherings. The kitchen boasts richly toned silent-close cupboards, wall oven, 10x5 granite island/bar, ideal for casual dining and socializing which overlooks the impressive family room with a large picture window, easy clean wood grain flooring, built-in surround sound speakers. Slider doors that lead to a deck that overlooks the rear yard backing onto mature trees, perfect for outdoor gatherings and baroques. Enjoy! Also on the main level is generous main washroom with laundry facilities eliminating the need to venture downstairs. The lower level has been stripped clean, painted and ready for your customization, featuring an intact 3-piece washroom and plumbing for a kitchenette/bar area, allowing you to create additional rooms or maintain an open-concept feel. This home offers both comfort and versatility for modern living. Truly delightful. (id:47351)
36 John Street
Cambridge, Ontario
Welcome to this versatile home in the heart of Cambridge, perfect for investors or first-time buyers! Featuring 3 bedrooms, 2 full bathrooms, and beautiful hardwood flooring throughout, this property offers a spacious layout with high ceilings, large windows, and a seamless flow from the kitchen with ample cabinetry to the dining area ideal for hosting family and friends. With a generous backyard, a 5-car driveway, this home offers incredible potential for customization and value growth, making it a fantastic opportunity in one of Cambridge's most desirable locations, close to schools, parks, shopping, and major highways. Home is being sold in "as-is" condition. Photos are from previous listing. (id:47351)
