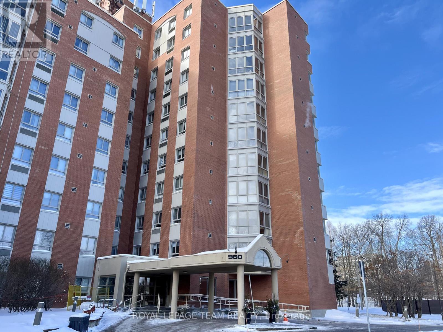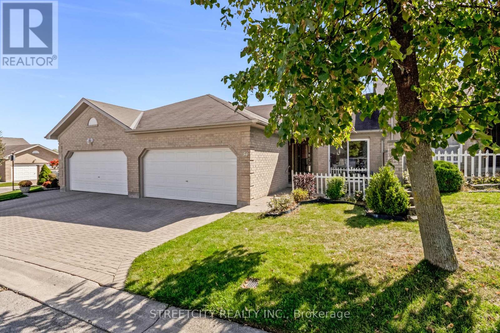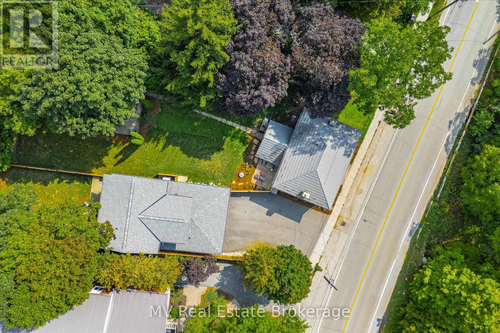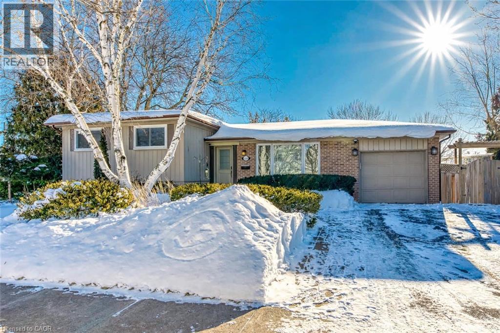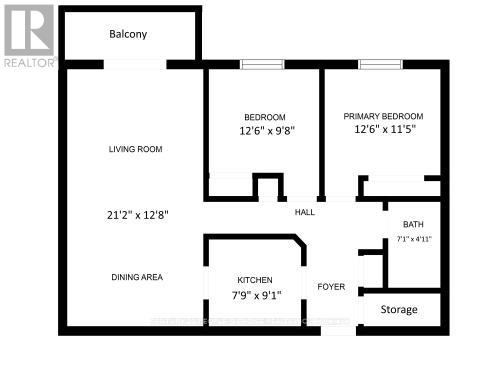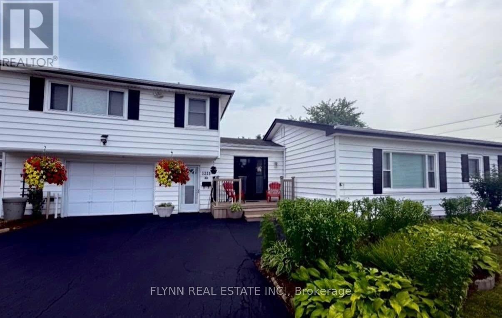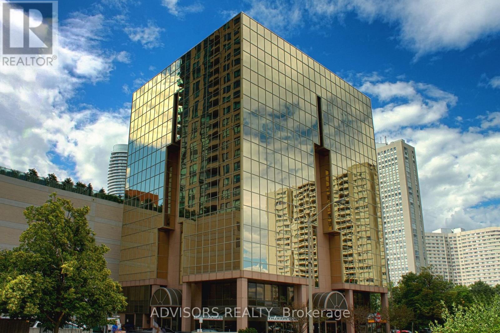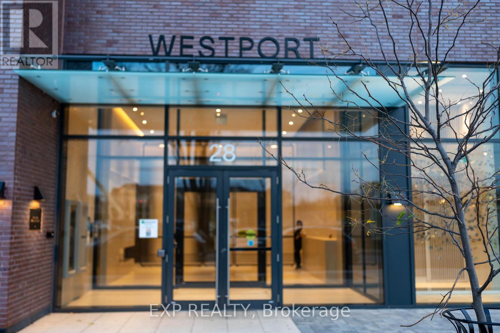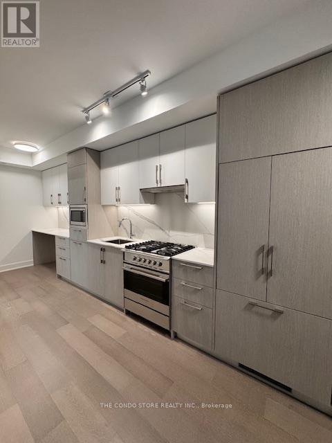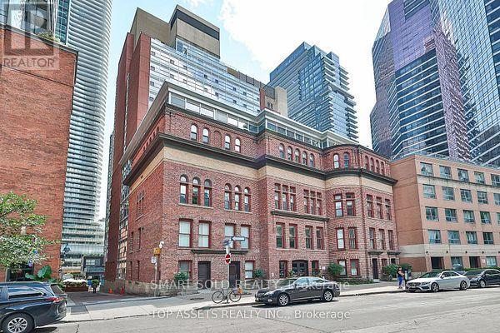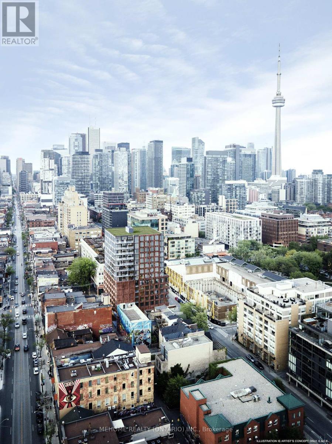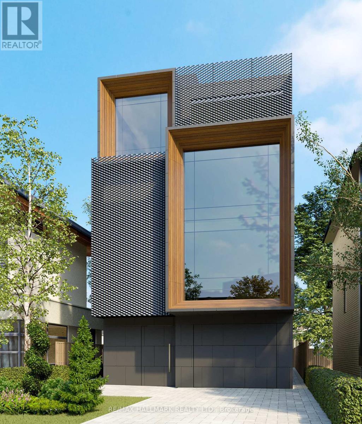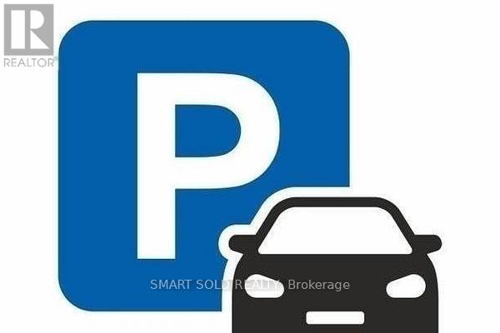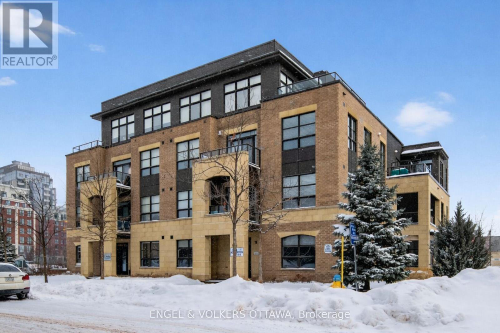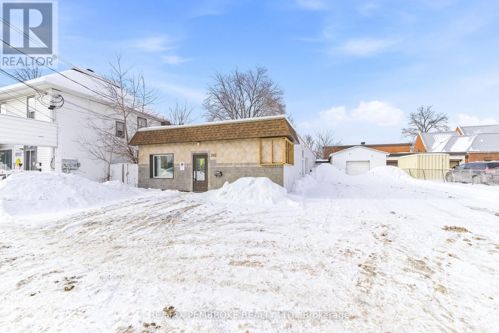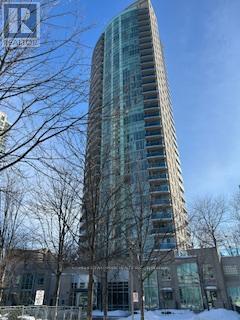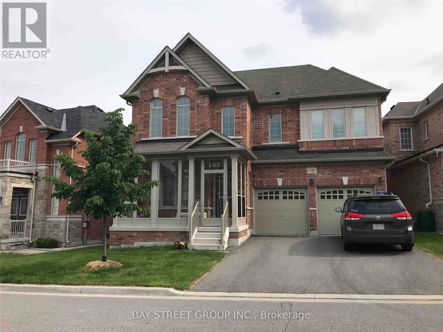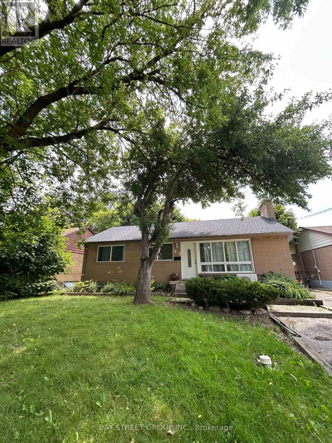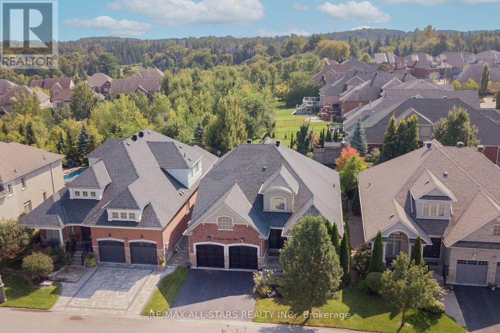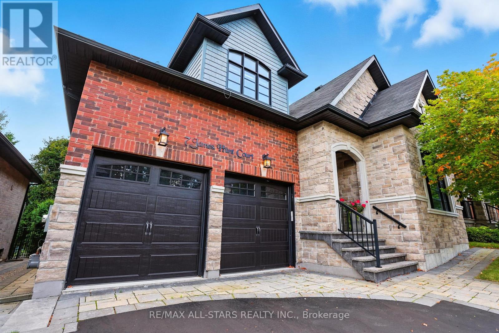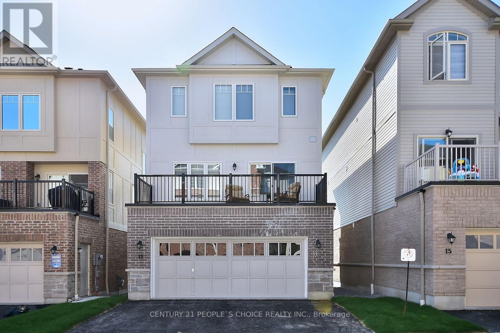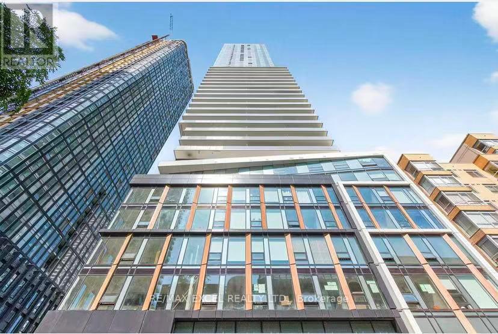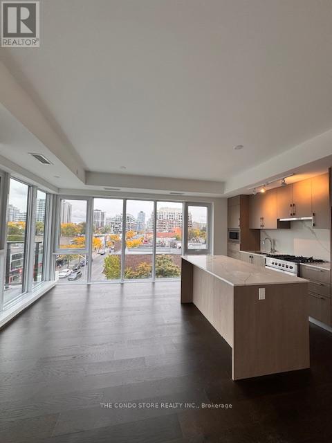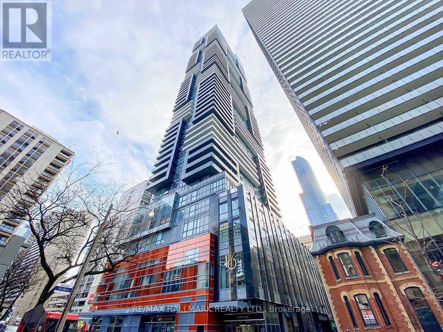620 - 960 Teron Road
Ottawa, Ontario
Welcome to this well-maintained 3-bedroom, 2-bath apartment in excellent condition, offering numerous updates and panoramic western views. Enjoy a sun-filled solarium-your own private retreat. The front foyer features hardwood floors and a double closet. The open-concept living and dining area boasts hardwood flooring, a chandelier, and access to the solarium. The updated kitchen offers tall cabinetry, pot drawers, modern countertops, task lighting, and tile flooring.The primary bedroom features neutral décor, hardwood floors, two double closets, and a bright window, along with an updated ensuite including tile flooring, corner shower, upgraded vanity, and additional storage. Two additional bedrooms are generously sized with double closets and western-facing windows; one is ideal for a home office or TV room. The main bathroom includes a combined tub/shower, tile flooring, white vanity, and laundry closet. Includes one garage parking space and one locker. Building amenities include outdoor pool, tennis and squash courts, exercise centre, party room, security, and more. No pets and No Smoke! (id:47351)
34 - 861 Shelborne Street
London South, Ontario
Effortless Luxury in South River Estates!Discover refined living in this beautifully maintained 2-bedroom, 3-bath bungalow townhome, perfectly situated in a coveted South London community. Designed for stylish main-floor living, this residence welcomes you with a charming covered porch and private court yard ideal for morning coffee or evening relaxation. Inside, soaring cathedral ceilings, gleaming hardwood floors, and a warm gas fireplace create an inviting, upscale atmosphere. The spacious primary suite easily accommodates a king bed and features dual closets and a private ensuite. The freshly updated main bath (2025) showcases new tile and flooring, while a conveniently placed laundry closet adds everyday ease. The fully finished lower level impresses with a huge family room with a second fireplace, an oversized den/office, a third full bath, and generous storage perfect for entertaining or guests. Enjoy a double garage, interlocking brick driveway, and low condo fees that cover exterior maintenance, lawn care, and snow removal. Recent updates include new roofs, eavestroughs and rebricked driveways to come. A perfect blend of elegance, comfort, and care-free living awaits! (id:47351)
377 Geddes Street
Centre Wellington, Ontario
Discover an exceptional opportunity in the heart of Elora: two complete homes on one beautiful, treed lot, offering flexibility for multi-generational living, guest accommodations, or strong rental income. The Stone House blends heritage charm with modern updates and expansion opportunities. Recent improvements include a fully renovated kitchen, updated bathrooms, new windows and doors, refreshed flooring, insulation upgrades, and a rebuilt chimney. A newer furnace (2023), A/C (2019), water heater (2025) and electrical panel (2020) provide peace of mind. The Coach House (Built 2024) offers stylish, low-maintenance high efficiency living with beautiful LVP flooring throughout, a bright modern custom kitchen, upstairs laundry, and a spa-like bathroom. The cozy radiant floor heating throughout the main floor is simply perfect for the home. The fenced backyard and landscaped patio create an intimate outdoor retreat. A double garage provides a dedicated parking bay for each home. The property features professional landscaping, mature trees, green space views across the road, paved driveway, new fencing, shared well and water systems, and full appliance packages in both homes. Houses are separately metered. Located just a short walk to downtown Elora's restaurants, shops, and riverfront trails, this is a rare chance to live beautifully close to nature and community. With estimated rental income of $3,000+ per month per dwelling, this property is both a lifestyle upgrade and a smart financial move. Two homes. One remarkable setting. Endless possibilities. (id:47351)
419 Yale Crescent
Oakville, Ontario
Welcome to this beautifully renovated detached sidesplit located on a quiet, family-friendly crescent in desirable West Oakville. This bright and modern home features an updated kitchen with custom white cabinetry, quartz countertops, a large centre island, stainless steel appliances, and designer lighting, flowing seamlessly into the open-concept dining and living areas highlighted by wide-plank hardwood flooring, pot lights, and oversized windows. The upper level offers three well-proportioned bedrooms and updated bathrooms finished in timeless neutral tones, while the lower level provides a cozy family room with electric fireplace and large above-grade windows, ideal for a media room, home office, or additional living space, plus a partially finished basement for storage or flexible use. Additional features include central air conditioning, forced-air gas heating, landscaped front yard with walkway, in-ground sprinkler system, finished laundry area, private driveway, and attached garage. Conveniently located minutes to Bronte GO Station, QEW and Highway 403, Bronte Village, parks, schools, shopping, and the Oakville waterfront, this move-in-ready home offers comfort, style, and an exceptional neighbourhood for families or professionals alike. (id:47351)
212 - 72 Main Street E
Port Colborne, Ontario
*Economic boom in town due to Honda's supplier Japan-based multinational company Asahi Kasei Corp. had invested $1.6 billion to build Canada's first lithium-ion EV battery separator plant in Port Colborne** Second floor 2 bed 1 bath condo with sliding doors to a balcony. Beautiful cottage alternative without the maintenance. Plenty of storage, each bedroom has full size closets. Coin Laundry is on the first floor. Surface parking is professionally snow cleared in the Winter. This is a Quaint community of mainly owners with pride of ownership. Restaurants and shopping on Main Street is minutes away on Main St with the Vale YMCA in the opposite direction. Beaches are a short drive and beautiful Niagara Falls awaits. The building has pride of ownership with majority owner-occupied condos. Walk to shops on Main Street across the Welland Canal, walk to Vale Recreation center with ice rink and gym facilities. Enjoy coffees on your private balcony facing the Welland Canal and enjoy the ships going by on the locks and the festivities of living in a small town not far from the tourist shopping, restaurants and wineries. Forget worrying about shoveling snow or dealing with cutting grass. The building has no elevator and the condo is on the third floor. (id:47351)
1399 Phillips Street
Fort Erie, Ontario
Well-maintained 1,900 sq. ft. 4-bedroom, 2-bath side-split in desirable Crescent Park, Fort Erie. Move-in ready with updated flooring, fresh paint, bright oversized rooms, spacious living room/kitchen, and excellent in-law suite potential (2 beds, 4-pc bath, kitchen rough-in, and space above attached garage).Sits on a rare double lot with separate 40' x 113' parcel on Parkdale. Yard is fully fenced, ample parking, and endless options: pool, gardens, workshop, or future severance/development. Prime location across from school/park, walking distance to Lake Erie beaches, Friendship Trail, YMCA, and mall; minutes to shopping, QEW, and US border. Ideal for families seeking space and flexibility. (id:47351)
414a - 3660 Hurontario Street
Mississauga, Ontario
This single office space is graced with generously proportioned windows. Situated within a meticulously maintained, professionally owned, and managed 10-storey office building, this location finds itself strategically positioned in the heart of the bustling Mississauga City Centre area. The proximity to the renowned Square One Shopping Centre, as well as convenient access to Highways 403 and QEW, ensures both business efficiency and accessibility. Additionally, being near the city center gives a substantial SEO boost when users search for terms like "x in Mississauga" on Google. For your convenience, both underground and street-level parking options are at your disposal. Experience the perfect blend of functionality, convenience, and a vibrant city atmosphere in this exceptional office space. **EXTRAS** Bell Gigabit Fibe Internet Available for Only $25/Month (id:47351)
2206 - 28 Ann Street
Mississauga, Ontario
Penthouse Perfection on the Top Floor! 2 bedroom + 2 full bath suite with 1 parking included. Soaring high ceilings and expansive floor-to-ceiling windows flood the open-concept layout with natural light, creating an airy, sophisticated feel. Step out to your large balcony for breathtaking west-facing views - perfect for stunning sunsets over the city and lake glimpses.Enjoy premium modern finishes: sleek high-end kitchen with stainless steel appliances, smart building with keyless entry, and resort-style amenities like 24/7 concierge, state-of-the-art gym/yoga studio, co-working hub, rooftop terrace with BBQs/firepits, pet spa, and more. Prime Port Credit location: walking distance to Port Credit GO station for effortless Toronto commutes, steps to Lake Ontario trails, parks, trendy restaurants, shops, and easy QEW access. This sought-after top-floor gem combines elevated luxury, unbeatable views, and lakeside lifestyle - a true standout in Mississauga's hottest neighborhood! Don't miss this opportunity. (id:47351)
606 - 8 Manor Road W
Toronto, Ontario
The Luxurious Davisville Units are available. Come and live in this exclusive new mid-rise boutique residence in the heart of the highly sought after Yonge & Eglinton neighborhood. This brand new 1 bedroom + den suite offers a spacious open concept layout with elegant modern finishes, integrated appliances all while combining comfort and style in a vibrant urban setting. Enjoy top-tier building amenities, including a fully equipped gym, yoga studio, pet spa, business center, rooftop lounge, and an outdoor entertaining area perfect for gatherings or quiet relaxation. Just steps from everything you need with trendy restaurants, grocery stores, boutique shops, and the subway are all minutes away. Experience luxury living with unbeatable convenience. Locker included and Internet included for the first year. No Pets/No Smoking. (id:47351)
1107 - 11 St Joseph Street
Toronto, Ontario
2+1 Bedroom, 2 Full Washroom, a 2 Story Unit at 11 St. Joseph St, 1000 Sqft. Step into an exceptional lifestyle in the heart of downtown Toronto, Where Sophistication Meets Comfort, Designed with a Thoughtful 2 story & Split-bedroom Layout. This Unit Offers Privacy and Functionality, Ideal for Professionals, Roommates, or Small families. Nestled Steps from Yorkville World-class Shopping, the University of Toronto, Toronto General Hospital, Vibrant Cafes, Fine Dining, and the Eaton Centre... You'll Find Everything You Need Just Moments Away. Queens Parks Lush Greenery is Nearby, Offering an Urban Oasis Right Outside Your Door. Located in a Boutique Building with 24-hour Concierge Services, Top-tier Security, a Bike Storage Room, and a Shared Rooftop Terrace, Rooftop Hot Tub, Gym, Theatre Room, Party/Meeting Room, Etc. This Residence is the Epitome of Urban Luxury (id:47351)
1308 - 2 Augusta Avenue
Toronto, Ontario
Location! Location! Welcome To Rush Condo. Bright And Functional Layout With Efficient Space, 1Bedroom Plus Den, 2Bathroom! Den Can Be Use As Second Bedroom! Every Day Will Be An Opportunity From Trendy Bars To Cozy Neighborhood Cafes And Everything In Between Rush Has It All. Walk Score 99/100 And Transit Score100/100, Rush Located At Fashion District, A Minute Walk To Subway, Universities, Groceries, Restaurants, Entertainment Center Etc. Never Be Far Away From Anything Again. There's So Much To See, Do Here That Really Have To Live Here To Get It! Show With Confidence! (id:47351)
40 Snowdon Avenue
Toronto, Ontario
Rarely offered 3-storey brick residence offering approximately 1,975 sq.ft. of above-grade living space on a prime 30 x 125 ft lot in the highly coveted Wanless Park / Bedford Park school district. This classic family home showcases timeless character with spacious principal rooms, hardwood flooring, fireplace, and an eat-in kitchen with walk-out to a lush, private garden setting.The upper levels feature five well-proportioned bedrooms, providing exceptional flexibility for growing families or executive living. Separate entrance to the basement offers additional potential for recreation or future customization. Private drive with detached garage completes the offering. Property benefits from approved zoning for a 4-plex, ready for permit, with proposed unit sizes ranging from approximately 900-1,400 sqft., ideal for families or long-term investors seeking premium rental product in a top-tier location. Ideally located just steps to Yonge Street, transit, parks, and top-ranked schools. A truly exclusive opportunity to live, invest, or reimagine a distinguished property in one of Toronto's most prestigious neighbourhoods ** EXTRAS** Zoning certificate and architectural drawings available upon request. (id:47351)
Parking - 11 St Joseph Street
Toronto, Ontario
Parking For Lease. Must Be A Current Resident Of The Condo And Able To Provide Proof Of Residency. (id:47351)
401 - 399 Bayrose Drive W
Ottawa, Ontario
Luxury condo living in a great location, just steps from shopping, restaurants, transit, a movie theatre and more. At almost 1800 square feet, this bright and spacious corner unit penthouse in Barrhaven overlooks a park and features a huge open-concept living/dining/kitchen. A rare find, always in demand and available for resale for the very first time. The size and privacy of this unit offers the feeling of a single family dwelling with a large terrace, providing abundant outdoor space facing the park. A hallway separates the bedrooms from the main living space. The primary bedroom with walk-in closet and five piece ensuite provides a tranquil retreat. A bight second bedroom features abundant storage and a windowed third room could serve as a guest room, den or home office. Laundry in-suite and a a second full bathroom. Hardwood floors and motorized blinds throughout. New washer and dryer, gas fireplace in Living Room and ground-floor garage with locker. Elevator-accessible building. Whether you're an empty nester not willing to compromise on space, or a professional interested in hassle-free living, this unique condo offers the comforts of home with the lifestyle you're looking for. Measurements approximate. (id:47351)
292 Trafalgar Road
Pembroke, Ontario
Well-Maintained Commercial Building with flexible use.This well-maintained commercial building, solid building, offers exceptional functionality and versatility. The property features a rubber torch-on roof in good condition, rooftop air units, natural gas heating, and a newer 200-amp electrical service.The front unit provides approximately 1,000 sq. ft. of bright retail or office space, ideal for customer-facing operations. The rear unit spans approximately 2,000 sq. ft. and is designed for operational efficiency, boasting 12-foot ceilings, sloped concrete floors, and 5-inch floor drains, making it well-suited for industrial, service, or light manufacturing uses.A large insulated garage door allows for convenient loading and unloading of trucks, enhancing functionality for a wide range of business applications. With its solid construction, modern mechanical features, and adaptable layout, this building lends itself to numerous commercial opportunities. (id:47351)
2707 - 70 Absolute Avenue
Mississauga, Ontario
Beautiful and Functional 1 plus 1 Bedroom Condo Apartment. Den can be used as 2nd Bedroom-Excellent Layout with tons of natural lights and balcony west view. In the heart of Mississauga, this Condo is move-in ready for you to enjoy and call home. Close to Square One Shopping Centre, Sheridan College, Living Arts Center, City Hall/Celebration Square, Walking distance to the New/Upcoming LRT Rapid Transit. Close to Go Transit, Major Highways 401/403/QEW, Pearson Airport, Restaurants, Only one bus to Subway Station and much-much-more. (id:47351)
109 Hua Du Avenue
Markham, Ontario
Sun-filled and spacious finished walk-out basement apartment featuring a functional open-concept layout with a kitchen, one bedroom, and one full washroom, plus a large great room that can be used as a second bedroom or living area. Conveniently located close to all amenities, Berczy Park, Beckett Farm Public School, and Pierre Elliott Trudeau High School. Available furnished or with vacant possession. One-year lease or short-term rental options available. (id:47351)
Main - 93 Cartier Crescent
Richmond Hill, Ontario
Spacious and Cozy 3 Bedroom Main floor in a Safe neighborhood, Desirable Area, No Sidewalk. Huge front yard and backyard. Large Windows. Steps To Transit, Schools & Shopping! Bayview Secondary School District. (id:47351)
10 Sunrise Ridge Trail
Whitchurch-Stouffville, Ontario
This 2,827 sq. ft (per MPAC) 3-bedroom bungaloft in the gated Emerald Hills Golf Course Course community offers low-maintenance living with condo fees of $982.43/month, covering water, sewage, community snow removal and access to the clubhouse, pool, hot tub, sauna, tennis courts, exercise room, meeting room, party room with kitchen, and outdoor children's playground and MORE! The exterior features an appealing, landscaped front entry with decorative double glass doors, a transom window, and a brick-and-stone facade with stucco accents. It also includes an irrigation system, powder-coated steel fully fenced yard, a large raised deck, and a double car garage. Inside, the main floor boasts a spacious foyer and 11' ceilings. The formal living room features a bayed window wall, flooding the space with natural light. Hardwood floors, California-style shutters, and extended height interior doors enhance the main living areas. The dining room enjoys a large window, while the kitchen offers maple cabinetry, granite countertops, stainless steel appliances, including a new fridge (2024). The breakfast area has a garden door leading to the deck, and the family room includes a gas fireplace, pot lights, and a large window overlooking the yard. The spacious principal bedroom has hardwood flooring, a tray ceiling, large windows, two walk-in closets with custom organizers, a seating area, and access to the deck. The ensuite includes a soaker tub, shower, and heated floors. Additionally, there is a second bedroom, a 4-piece bathroom, and a main floor laundry room with direct garage access. Upstairs, a grand curved staircase leads to the loft bonus room overlooking the main floor. The third bedroom features a large window and closet, and a 4-piece bath completes the upper level. Other: Irrigation System (water incl in fees), Fridge, Dryer and AC 2024, Roof approx 5 years, Family Room and Principal Bedroom windows replaced, Furnace 2018. (id:47351)
7 Os James Hunt Court
Uxbridge, Ontario
Curb appeal is the first thing you notice with this beautiful 4 bedroom bungaloft on prestigious Os James Hunt Court. With rich red brick and a neutral stone facade, interlock walkway and natural stone steps you are welcomed with immediate warmth. Entering the home you'll appreciate the open concept layout across the back of the house including the living room with gas fireplace featuring cultured stone veneer and framed within 2 large windows, the spacious kitchen with stainless steel appliances and quartz countertops and the dining area which walks out to the deck through the patio slider. The principal suite includes a 5 pc ensuite with built in soaker tub and glass shower enclosure and a spacious walk-in closet with wardrobe. The 2nd Bedroom overlooks the front with a gorgeous arched window and has semi-ensuite access to the 4pc main bathroom. Laundry is conveniently located on the main floor while two additional closets provide ample storage for linens and jackets near the foyer. The upper level features two additional large bedrooms with closet organizers and a third full bathroom. The lower level is unfinished, you can visualize the potential with the wide open space and above-grade windows, and includes a rough-in for an additional bathroom. The landscaped backyard features a raised composite deck (permitted 2017 per MPAC) and interlock patio seating area which continues to wrap around to the gate and walkway to the front of the house. **EXTRAS** POTL $286.94.57 includes street snow removal and garbage/recycle/compost waste removal - full inclusions to be confirmed with the Status Certificate. (id:47351)
13 Devineridge Avenue
Ajax, Ontario
Welcome to 13 Devineridge Avenue in Ajax. An ideal first home for young families seeking a rare full double car garage 3 bed 3 bath detach brick home, with 4 levels, in a new master-planned community with Viola Desmond Public School 2 minutes walking distance, big box shopping 5 minute drive away and easy commuting right next to free Hwy 412 connecting to Hwy 401/407. Upgrades include gas fireplace, gourmet kitchen featuring quartz countertops, stainless steel appliances, and a walk-out balcony perfect for morning tea or evening BBQs. Smart upgrades include stackable laundry on the top floor, a Wi-Fi thermostat, NEST doorbell camera, and a striking 16-foot entry chandelier. The finished family room on the main level and double garage with a fourth level basement access offer in-law suite potential. Located near the Audley Recreation Centre this home combines convenience, comfort, and long-term value especially with the nearby Amazon facility. (id:47351)
3508 - 89 Church Street
Toronto, Ontario
Brand New, Bright & Beautiful And Spacious 2 Brs 2 Baths Corner Unit At The Saint Condos In The Heart Of Downtown Toronto! One Of A Kind** Practical Floor Plan Has No Wasted Space.This High Floor Unit Features 9' Smooth Ceilings,107 sq.ft Balcony, Floor-To-Ceiling Window With South West Stunning City Views, Laminate Flooring, A Modern Kitchen With Built-In Appliances, And A Spacious Pantry Closet. Enjoy A Thoughtfully Designed Open-Concept Layout Filled With Natural Light. Located At Church & Richmond, Just Steps From The Ttc, Subway, Tmu, U of T, George Brown,Financial District, St-Lawrence Market, Parks, Shops, And Top Restaurants. The Saint Offers Luxurious Amenities Including A Grand Two-Story Lobby, 24-Hr Concierge, State-Of-The-Rt Gym, Yoga & Spin Studio, Media And Games Room, A Resident's Lounge, Library, Kids' Playroom, Zen Garden, Rooftop Terrace With Bbqs, And A Dedicated Wellness Centre With A Mediation Room. A True Walker' Paradise With A Walk Sore Of 100 - Here Modern Elegance Meets Unbeatable Downtown Convenience! (id:47351)
502 - 8 Manor Road W
Toronto, Ontario
The Luxurious Davisville Units are available. Come and live in this exclusive new mid-rise boutique residence in the heart of the highly sought after Yonge & Eglinton neighborhood. This brand new 1 bedroom + den suite offers a spacious open concept layout with elegant modern finishes, integrated appliances all while combining comfort and style in a vibrant urban setting. Enjoy top-tier building amenities, including a fully equipped gym, yoga studio, pet spa, business center, rooftop lounge, and an outdoor entertaining area perfect for gatherings or quiet relaxation. Just steps from everything you need with trendy restaurants, grocery stores, boutique shops, and the subway are all minutes away. Experience luxury living with unbeatable convenience. Locker included and Internet included for the first year. No Pets/No Smoking. (id:47351)
4302 - 7 Grenville Street
Toronto, Ontario
Welcome to the YC Condos!! This Cozy Studio Unit Features 9 Ft Ceilings, an Oversized Balcony With Views of the CN Tower and Toronto Skyline & Floor To Ceiling Windows That Provide Plenty of Natural Light. Location has a Near Perfect Walk & Transit Score Being Just Steps Away From Restaurants, Coffee Shops, TTC College Subway Station, UofT, Metropolitan University, Hospitals, Government Buildings & More. World Class Amenities Include 24 Hour Security/Concierge, Indoor Infinity Pool On The Top Floor Overlooking the T.O. Skyline, Fitness Facility, Sky Lounge, Party Rooms And Outdoor Terrace. Professionally Cleaned & Ready to Go! (id:47351)
