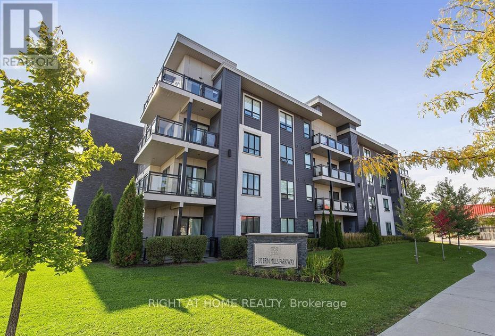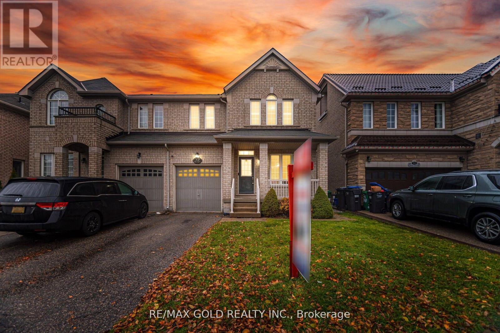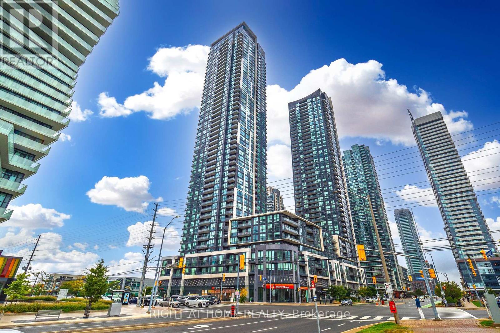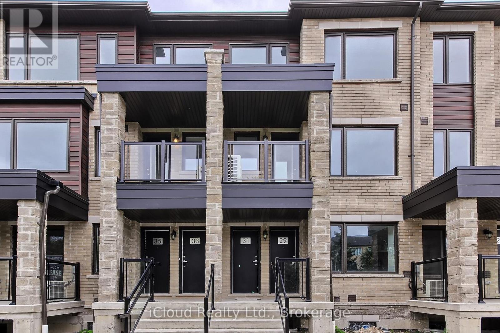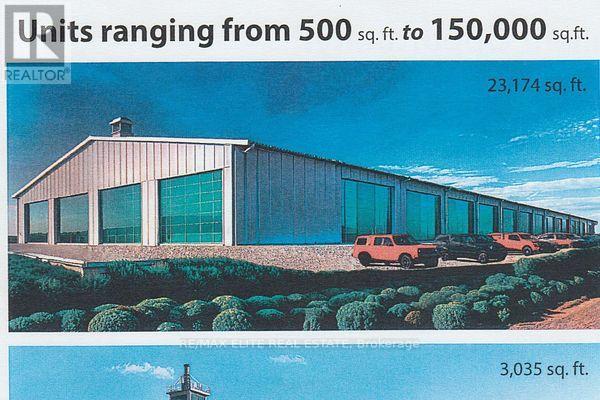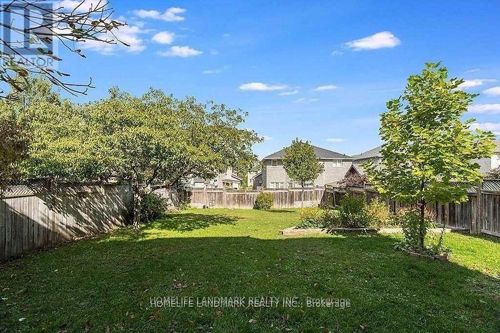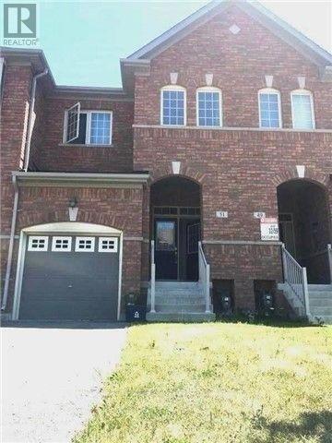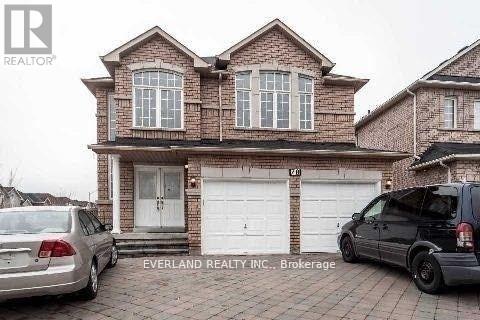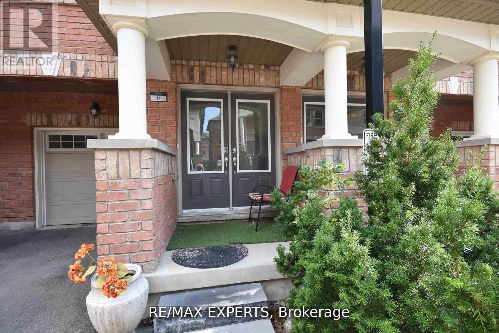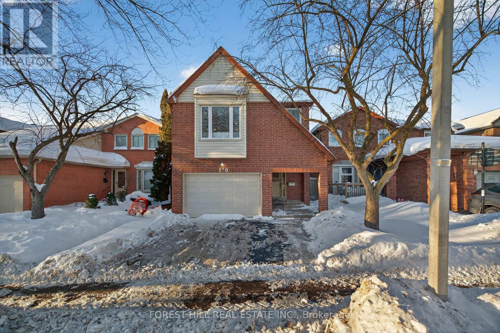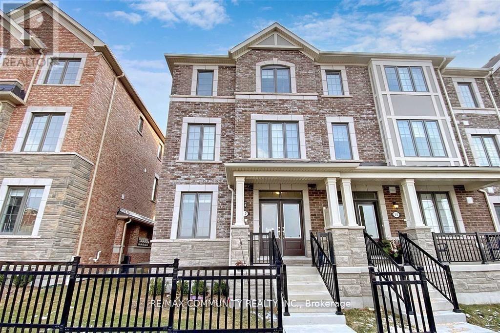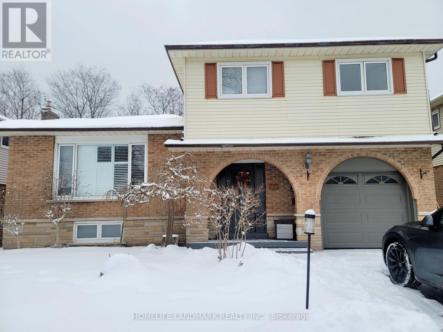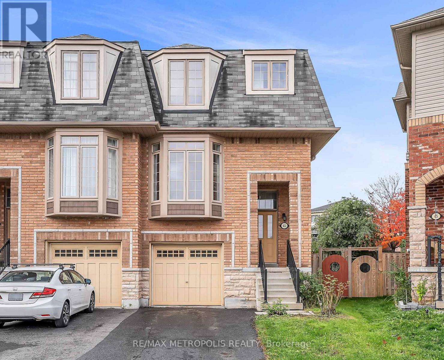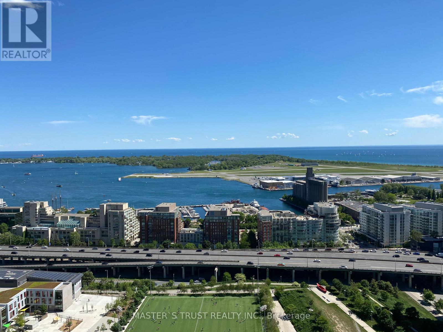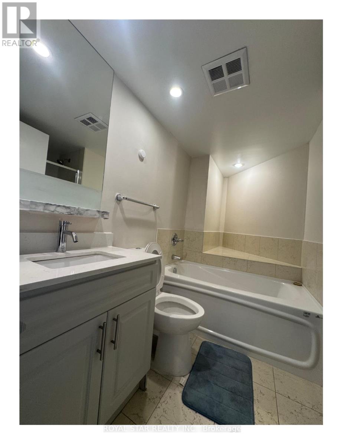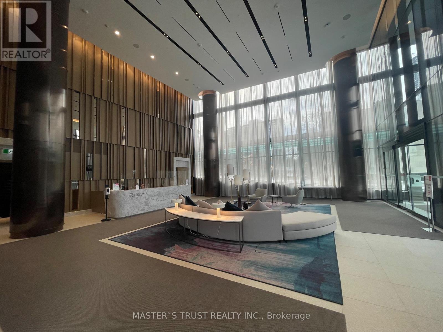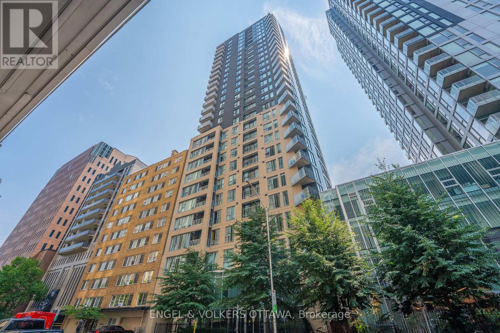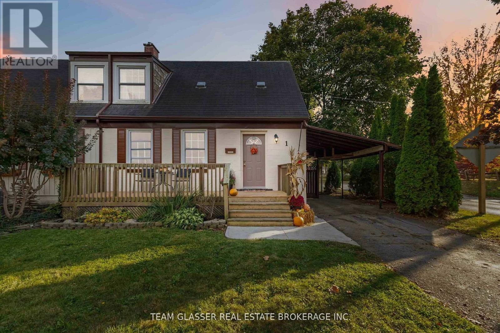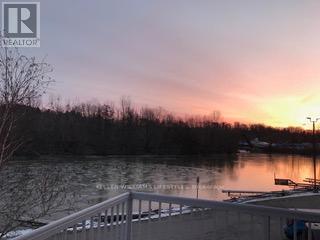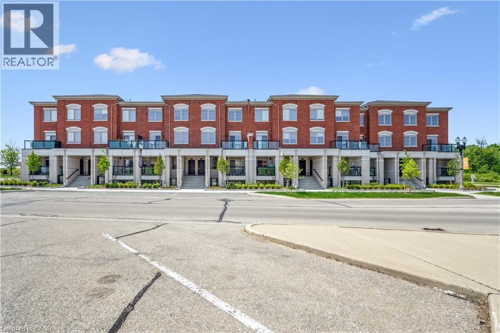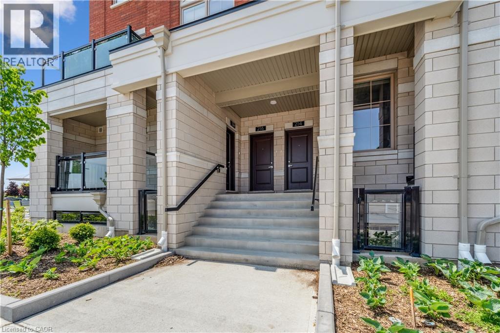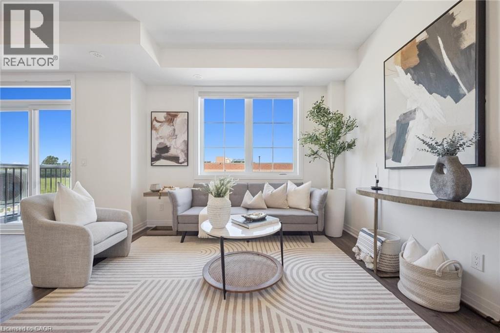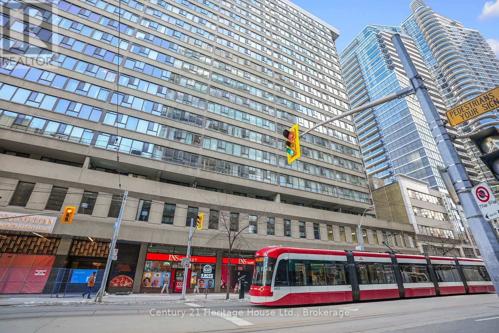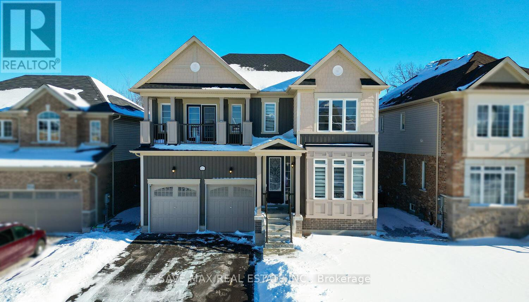128 - 3170 Erin Mills Parkway
Mississauga, Ontario
Welcome to Windows on the Green at 3170 Erin Mills Parkway, a well-located condo community offering comfort, convenience, and modern living in the heart of Mississauga. This spacious 2-bedroom, 2- bathroom suite features a smart, functional layout filled with natural light and designed for everyday living. The open-concept kitchen offers stainless steel appliances, ample cabinetry, and a large island with seating, flowing seamlessly into the living and dining areas. Step out from the living room onto a private balcony overlooking Erin Mills Parkway, perfect for summer grilling and enjoying the energy of the neighbourhood. Both bedrooms are generously sized with excellent closet space, ideal for professionals, couples, or small families. The unit includes in-suite laundry, one underground parking space(2nd space available at extra cost if required), and one storage locker for added convenience. Residents enjoy a full range of amenities including a fitness centre, party/meeting room, rooftop terrace with a lounging area, visitor parking, and secure underground parking. Located steps to transit, shopping, parks, and trails, with Abbey Road Pub & Patio right next door. Easy access to Highways 403, 407, and QEW, and close proximity to UTM and GO stations, make this an excellent commuter location. A fantastic opportunity to lease a well-appointed condo in a vibrant Erin Mills community. (id:47351)
32 Daden Oaks Drive
Brampton, Ontario
Aprx 1800 Sq Ft!! Come and Check Out This Very Well Maintained Semi Detached Home Built On A 30Ft Wide Lot. Open Concept Layout On The Main Floor With Spacious Family & Combined Living & Dining Room. Hardwood Floor Throughout The House. Upgraded Kitchen Is Equipped With Quartz Countertop & S/S Appliances. Second Floor Offers 4 Good Size Bedrooms. Master Bedroom With Ensuite Bath & Walk-in Closet. Unfinished Basement With Separate Entrance. Upgraded House With New Furnace, Heat Pump & AC Unit (2 years old). (id:47351)
1008 - 4011 Brickstone Mews E
Mississauga, Ontario
Parkside Residences Condos in Mississauga Down-Town Sq One shopping Mall on Confederation Pkwy. Open Concept Dining and Kitchen, spacious one bedroom, balcony, living room facing Burnham Thorpe Road in the middle of SQ ONE shopping Mall and opposite YMCA close to SHERIDAN COLLEGE, 403 hwy, Public Transit. Small family only with full time employment, Good credit score, Proof of current income documents. employment letter with last two pay stubs, credit report are required. (id:47351)
31 Appletree Lane
Barrie, Ontario
Corner townhouse featuring 3 bedrooms and 3 bathrooms. Open-concept layout with laminate flooring throughout and 9-ft ceilings. Upgraded stainless steel appliances, quartz countertops with backsplash, and second-floor laundry. Primary bedroom with ensuite. Covered private terrace off the great room. Includes personal garage. Steps to Barrie South GO Station, surrounded by parks and trails, and close to beaches. (id:47351)
Hh1 - 3355 County Road 47 Road
Ramara, Ontario
Major manufacturing, warehousing facility on TransCanada Hwy with quick access to GTA via Hwys 12, 404; also to rest of Canada. Near Lake Simcoe, cottage country, Orillia, with easy access to Barrie and Hwy 400. Facility to be built to tenant specifications where possible. In area of other new and up-and-coming businesses (id:47351)
Unit 1 - 22 Willow Fern Drive
Barrie, Ontario
Legal 2nd suite 2bedroom walkout basement unit, sitting in Beautiful Barrie Ardagh bluff community, Walking distance To Batteaux park and public transit. About 950sqft above-grade 2-bedroom unit for rental. Large deep lot with fully fenced private backyard, very enjoyable, IMMEDIATELY AVAILABLE to be your new home. Very convenient location, intersection of Mapleton Ave./ Ardagh Rd. Utilities are extra. Maximum 3-person occupancy. Tenant pays flat utilities (Water/Sewer, Hydro, Gas, water heater rental) of $200/m for 1-2 person occupancy, $250/m for 3 person occupancy. (id:47351)
51 Truchard Avenue
Markham, Ontario
Location!!!Top Ranked School!S!!Well Maintained Energy Star Home,3 Lrg Bdrms+ Laundry On 2nd Floor. Upgraded To Incl: Pot Lts Main Floor,Great Room (W/Hardwood)/Kitchen/Dining. +++Stunning Kitch F/ S/S Appl's*Upgraded Quartz Counter Top*Bksplash* Well Kept Backyard W/Access From Garage From Backyard/Main. Upgraded Iron Rod Picket Rails*Luxurious Hardwood Floors, Upgraded Chandeliers *Steps To Parks/Trails/Shops/Trnst (id:47351)
Bsmt - 78 Eastvale Drive
Markham, Ontario
An Excellent Basement With 2 Bedroom And 1 Bathroom In Prime Location. Separate Entrance, One Driveway Parking Space Included. Convenient Location, Close To All Amenities: School, Park, Public Transit. (id:47351)
11 City Park Circle
Vaughan, Ontario
Welcome To This Executive FREEHOLD ATTACHED ROW TOWNHOUSE! ***Total living area is estimated over 1500 SQ. FT. 3+1 BEDROOMS!*** In Desirable Location In Downtown Of Woodbridge! The Perfect Open Concept Layout, 10 Ft. Ceiling On 2nd Floor, Den with Walk-Out to Fenced Backyard ,Cozy Separate Laundry Room With Modern Stylish Sink & Bosh Washer & Dryer, Modern Kitchen With Quarts Countertops& Custom Made Backsplash Overlooks Living Room with Stylish Natural Stone Wall & Dining Room With Walkout to Deck, Backing To No Neigh boughs Greenery! Pot Lights, Pantry With Built In Shelves, Hardwood Flooring, Separate Family Cozy Room With 2 PC Powder Room . Finished Basement With Custom Made Natural Stone Wall and Tons of Storage! The Whole House Is *Carpet Free *. Good Size Garage Has Access From Home Interior. Just Minutes To Market Lane, Groceries, Schools, Parks, Libraries and Much More! Perfect For Large Families, First Time Buyers, Investors, Uprisers and Downsizers! Very Low POTL Monthly Fees Only $129.00! MUST SEE! (id:47351)
150 North Meadow Crescent
Vaughan, Ontario
Exceptional and spacious family home offering a total of 6 bedrooms and 4 bathrooms, including a primary bedroom with private ensuite. The main level features a bright, functional layout ideal for everyday living and entertaining. The fully finished basement adds tremendous versatility with 2 additional bedrooms, a full bathroom, and a second full kitchen, making it perfect for extended family, guests, or multi-generational living. Situated on a quiet, highly desirable street, the home is just steps to parks, schools, transit, and within close proximity to shuls and synagogues. A rare opportunity to own a large, well-appointed home in a welcoming, family-friendly neighbourhood. (id:47351)
12 Fiesta Way
Whitby, Ontario
End Unit Townhouse Like Semi Built By Mattamy . Close To All Amenities Including Hwy 412/407/401. Open Layout Concept, With 4 Br 4Wr & Live In Suite ( Bedroom And Full Washroom). Tastefully Upgraded Kitchen W/ Granite Counters & Island Overlooks A Beautiful Dining Area With W/O To Deck. Upgrade Family Room With Potlights T/O. Laminate Floors T/O The Home. Spacious Master W/ 4Pc Ensuite, Walk-In Closet And A Small Balcony. Double Car Garage W/Private Entrance! (id:47351)
16 Mansfield Crescent
Whitby, Ontario
Peaceful neighborhood! Beautiful backsplit house has lots of space and very bright. 3 bedrooms 3 baths with large Family room and Living room! Separate Laundry in garage. Spacious FAMLIY ROOM WITH FIRE PLACE. FORMAL DINNING AREA, KITCHEN WITH WALK OUT TO DECK WITH STAIRS. Ravine Retreat backyard! (Basement is not included!) (id:47351)
43 Horton Street
Ajax, Ontario
Welcome to 43 Horton St, located in one of Ajax's sought-after areas. This semi-detached is on a quiet, sidewalk-free, cul-de-sac and is UNDER 5 5-minute drive to Hwy 401, Hwy 412, Costco, Walmart Supercenter, Home Depot, CanTire, Cineplex, Iqbal Foods, Schools, Transit, dozens of restaurants, and shops. The ready-to-move-in unit recently underwent renovations worth over 60k, including all-new stainless-steel appliances, a washer/dryer, a paint job, and a kitchen and washroom makeover. Walking up, you enter a 9-foot ceiling living room with a bow window, fire place and dining area. The fully renovated kitchen has a large breakfast area and opens up to the deck overlooking a large corner lot backyard. Upstairs, the Master bedroom comes with 3 pcensuite bath and is separated from the other two bedrooms, which share a separate 3 pc bath. The laundry is conveniently located upstairs as well. Ground level, there is the 4th bedroom with 3 pc ensuite bath and has a separate entrance to the backyard, which, along with the basement room, can be converted into an in-law suite or future rental. There are plenty of parking spaces in the front and on the roundabout, with space in the backyard for recreation or even a garden suite! (id:47351)
3710 - 15 Iceboat Terrace
Toronto, Ontario
* Ultra Luxury Grand Parade Suite In Concord Cityplace Is A Must See! * Breathtaking Unobstructed Lake Views * Spectacular S/W Corner Unit W/Highest Upgrades From Builder * Abundance Of Natural Light With 9' Ceiling And Floor To Ceiling Windows * Functional Open Concept Layout Boasting 2 Bedrooms Plus Den (Last Used As 3rd Bedroom) * 2 Balconies * Cabinetry Pantry * 24/7 Concierge * Walk To Ttc, Rogers Ctr, Cn Tower, Restaurants, Shops, Financial/Entertainment District, Harbourfront And So Much More * (id:47351)
506 - 208 Queens Quay W
Toronto, Ontario
Partially Furnished, Beautiful Well Planned Layout, Spacious One Bedroom Located In High Demand Lake Front Area. Walking Distance To Rogers Centre Union Station, Harbour Front And All Other Amenities. No Smoking. One Parking and One Locker. (id:47351)
208 - 575 Bloor Street E
Toronto, Ontario
Famous tridel via bloor walk to subway luxuary condo with great facilities walk to yonge and bloor easy access to highway. Large unit size 693. Sq ft large bath room with a den for office. Lux.building huge exercise room and outdoor pool and in door big spa pool (id:47351)
1104 - 40 Nepean Street
Ottawa, Ontario
This stylish studio condo on the 11th floor of Tribeca East offers a perfect blend of modern design and everyday convenience. Ideal for professionals, students, or investors, this bright and airy unit features floor-to-ceiling windows that fill the space with natural light and offer sweeping views of the city. The open-concept layout includes a sleek kitchen with quartz countertops, stainless steel appliances, and generous cabinetry. The living/sleeping area is well-appointed to maximize comfort and functionality, and the contemporary bathroom adds a touch of elegance. This unit features in-suite laundry and a dedicated storage locker, perfect for storing seasonal items and extra belongings. The building offers top-tier amenities including a fitness centre, indoor pool, sauna, business centre, party room, concierge, and rooftop terrace. Located steps to Parliament Hill, UOttawa, the LRT, Rideau Centre, and everyday essentials like Farm Boy and restaurants, this is urban living at its best. (id:47351)
1 Cypress Street
St. Thomas, Ontario
Welcome to 1 Cypress St, a charming semi-detached 1 1/2 storey home located in one of South-West St. Thomas' most quiet and family-friendly neighbourhoods, just minutes from Pinafore Park. This well-maintained home offers 3 bedrooms and 1 bathroom, with a fully finished basement that provides valuable additional living space-perfect for a rec room, home office, or gym. The functional layout makes excellent use of space, ideal for growing families or first-time buyers looking for comfort and versatility. Step outside to a fully fenced backyard, great for kids, pets, or summer entertaining, while the carport adds convenient covered parking year-round. Situated on a peaceful street in a safe, established area close to parks, schools, and amenities, 1 Cypress St is an excellent opportunity for first-time home buyers or anyone looking to get into the market with confidence. (id:47351)
41 - 301 Carlow Road
Central Elgin, Ontario
Beautifully updated, move-in ready and with condo fees paid for 6 months! This Port Stanley condo is nestled within a prime spot in a complex with a serene, natural setting. In 2025 it was professionally renovated with modern, neutral finishes, stylish fixtures, and thoughtful details throughout. Every inch of space has been refreshed, from the baseboards and light fixtures to the door handles, vent covers, and window coverings. The brand-new kitchen impresses with soft-close cabinetry, granite sink, modern lighting, ceiling fan, and energy-efficient GE Profile appliances. It is bright, open and features a dining area with a patio door leading to a large deck with peaceful views of green space and an inground pool. Enjoy the abundant natural light from three skylights, one in the upper stairway and two in the living room, replaced in 2023 when the new metal roof was installed. The living room also boasts a gas fireplace and patio doors to a private rooftop deck overlooking the water. The spacious primary bedroom offers a walk-in closet, ceiling fan, and large window with water views. The second bedroom also has a ceiling fan, along with ample space for a full bedroom set and desk area. The finished lower level adds valuable living space, perfect for a den, office, gym, or guest room. Central air (2018) and energy efficient furnace (2024). The garage offers extra ceiling insulation, automatic opener, and room for your vehicle plus kayaks, bikes, and tools.This complex has seen many improvements recently with more to come following the transition to full-time property management and a new Board of Directors. Some improvements include new metal roofs, entry way paving stones, laneway planters, pool equipment, and entryway retaining walls.You'll love coming home to this exceptionally bright home situated along Kettle Creek, adjacent to a golf course and a short scenic walk to Port Stanley's shops, restaurants, art galleries, and sandy beaches. (id:47351)
265 Cotton Grass Street Unit# 105
Kitchener, Ontario
LIMITED-TIME PROMOTION: GET 2 MONTHS OF FREE RENT WHEN YOU SIGN A 14 MONTH LEASE! Be the first to call Williamsburg Towns home - an exclusive new 32-unit stacked townhome development in the highly sought-after Williamsburg neighbourhood. Ideally located just steps from essential amenities like Sobeys, Williamsburg Town Centre, Starbucks, GoodLife Fitness, Max Becker Park, Borden Wetlands (with scenic trails), top-rated schools, and more, these premium townhomes offer both convenience and luxury. Offering spacious 2- and 3-bedroom floor plans, each suite features at least 2 bathrooms, open-concept living areas, private balconies, dedicated entrances, and 1 parking space. Enjoy high-end finishes, including stainless steel appliances, quartz countertops, and insuite laundry. This Peach Blossom floor plan offers 2 beds and 2.5 baths with 3pc primary bedroom ensuite. Every detail has been carefully considered to create the perfect place to live. Don't miss out and schedule your private viewing today! (id:47351)
265 Cotton Grass Street Unit# 116
Kitchener, Ontario
LIMITED-TIME PROMOTION: GET 2 MONTHS OF FREE RENT WHEN YOU SIGN A 14 MONTH LEASE! Be the first to call Williamsburg Towns home - a premium, brand new 32-unit stacked townhome residences in the highly sought-after Williamsburg neighbourhood! Ideally located just steps from essential amenities like Sobeys, Williamsburg Town Centre, Starbucks, GoodLife Fitness, Max Becker Park, Borden Wetlands (with scenic trails), top-rated schools, and more, these exclusive townhomes offer both convenience and luxury. Offering spacious 2- and 3-bedroom floor plans, each suite features at least 2 bathrooms, open-concept living areas, private balconies, dedicated entrances, and 1 parking space. Enjoy high-end finishes, including stainless steel appliances, quartz countertops, and insuite laundry. This Cotton Grass floor plan offers main and lower level living with 3 beds and 2.5 baths with primary ensuite bathroom. Every detail has been carefully considered to create the perfect place to live. Don't miss out and schedule your private viewing today! (id:47351)
265 Cotton Grass Street Unit# 206
Kitchener, Ontario
LIMITED-TIME PROMOTION: GET 2 MONTHS OF FREE RENT WHEN YOU SIGN A 14 MONTH LEASE! Be the first to call Williamsburg Towns home - an exclusive new 32-unit stacked townhome development in the highly sought-after Williamsburg neighborhood. Ideally located just steps from essential amenities like Sobeys, Williamsburg Town Centre, Starbucks, GoodLife Fitness, Max Becker Park, Borden Wetlands (with scenic trails), top-rated schools, and more, these premium townhomes offer both convenience and luxury. Offering spacious 2- and 3-bedroom floor plans, each suite features at least 2 bathrooms, open-concept living areas, private balconies, dedicated entrances, and 1 parking space. Enjoy high-end finishes, including stainless steel appliances, quartz countertops, and insuite laundry. This Lemon Balm upper unit floor plan offers 2 beds and 2.5 baths with eat-in kitchen and primary bedroom ensuite. Every detail has been carefully considered to create the perfect place to live. Don't miss out and schedule your private viewing today! (id:47351)
609 - 45 Carlton Street
Toronto, Ontario
Bright, spacious, and exceptionally livable-welcome to 45 Carlton Street, Unit 609, a large 1,300 sq. ft. corner suite offering incredible convenience in the heart of downtown Toronto. Freshly painted and professionally cleaned, this rare suite comes from an era when condos were built for real living and for families, offering space and comfort modern buildings can't match. The functional split-bedroom layout provides privacy, while the large enclosed den is perfect for a home office or guest room. Expansive windows bring in natural light throughout the day. The kitchen offers excellent cabinet space and a practical, everyday layout. A full-size laundry room adds unmatched convenience rarely found in newer condos. Both bathrooms are clean, updated, and well maintained. All utilities-water, electricity, and heating-are included in the rent, providing excellent value and predictable monthly expenses. The suite also comes with one exclusive underground parking spot and a dedicated locker. Residents enjoy outstanding amenities: 24/7 concierge, indoor pool, sauna, huge gym, indoor running track, basketball court, party room, library, crafts room, and a rooftop sundeck with BBQ area. Located steps to College Station, Maple Leaf Gardens/Loblaws, TMU, hospitals, Allan Gardens, Church-Wellesley Village, restaurants, shopping, and more. A spacious, comfortable home in a top-tier location-perfect for those who need real space and convenience in the city. (id:47351)
9218 White Oak Avenue N
Niagara Falls, Ontario
Excellent Opportunity to own a 4 Bedroom Detached (3135 Sq St Above Grade) with Walk-Out Basement Backing onto Ravine in the prestigious neighborhood of Lyon's Creek in Niagara Falls. Welcoming Foyer. Separate Living room w/ Hardwood Floors. Separate Formal Dining Room w/ Hardwood floors. Upgraded Chef's Gourmet Kitchen w/ S/S Kitchen Aid Appliances- S/S Gas Stove, S/S Fridge, S/S Range Hood, S/S Dishwasher, center Island, Quartz Counter, Backsplash. Huge Breakfast area combined w/ kitchen and w/Walk-out to Deck. Stained Oak Stairs with Iron Pickets. Primary Bedroom w/ 6Pc Ensuite w/ Frameless Glass Shower & W/I Closet. 2nd Bedroom w/ 4pc ensuite & Closet. 2 other good sized bedrooms w/ 5pc Jack'n Jill -Semi-Ensuite. Unfinished Walk-out Basement waiting for your creativity. House is backing onto Beautiful Ravine. Private Backyard for family enjoyment. Motivated Seller!! (id:47351)
