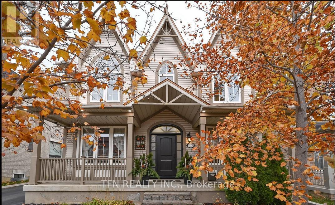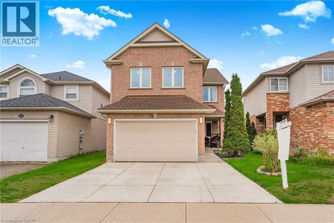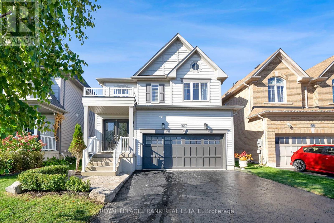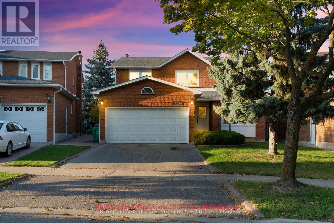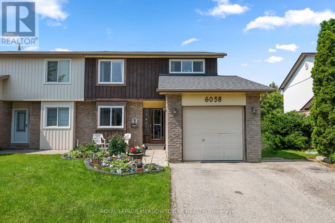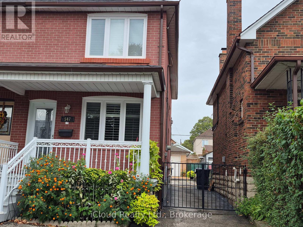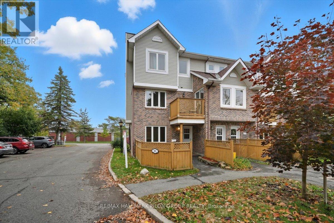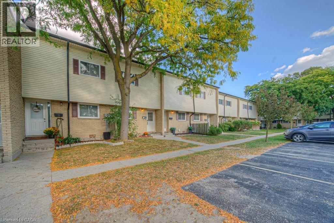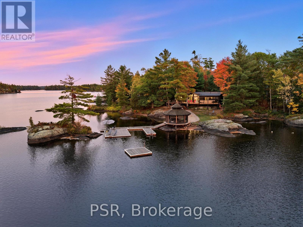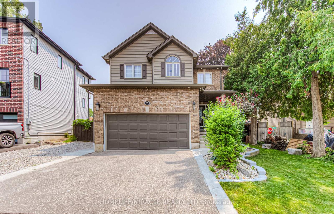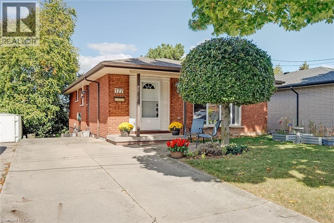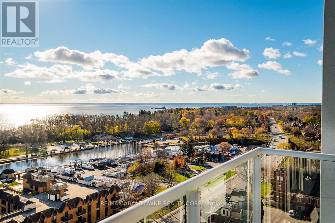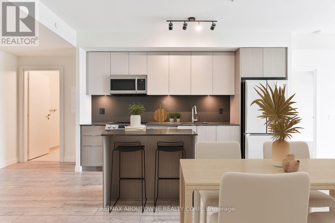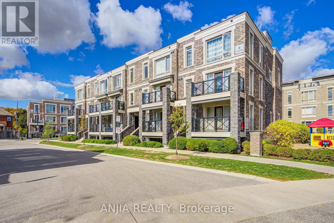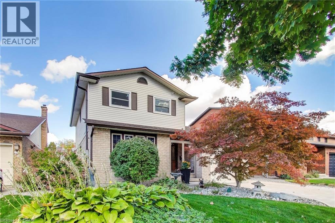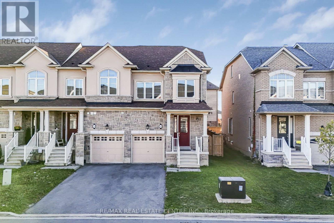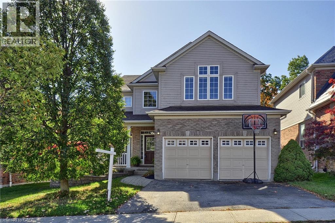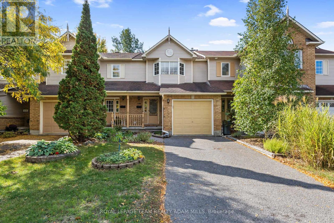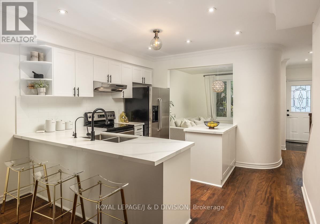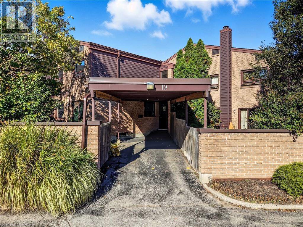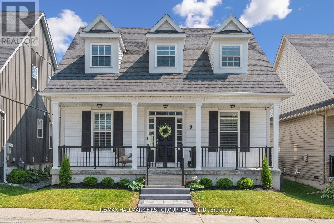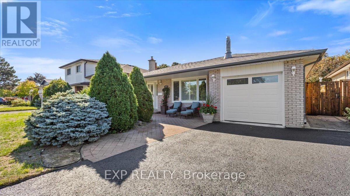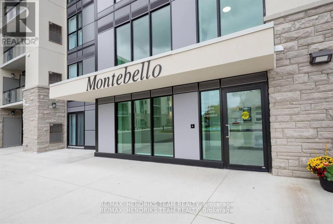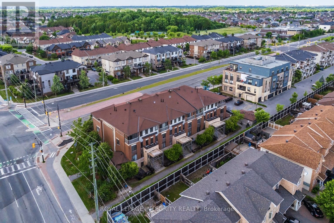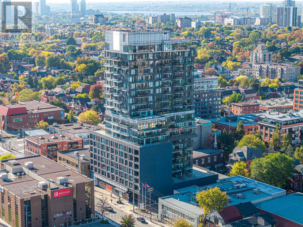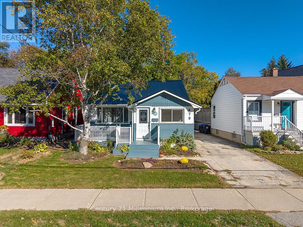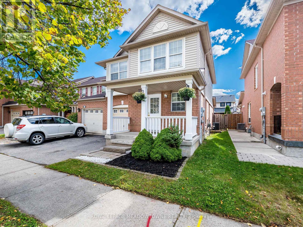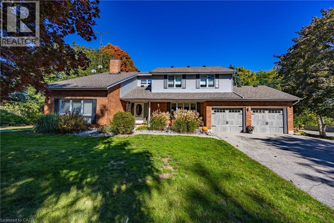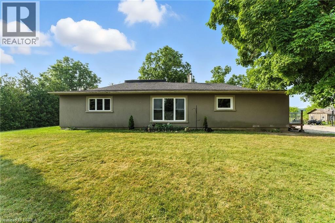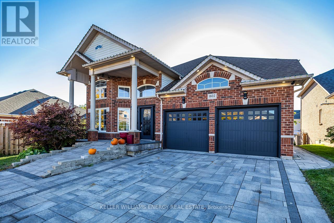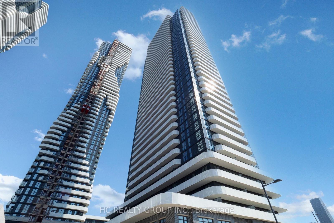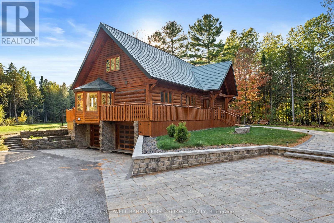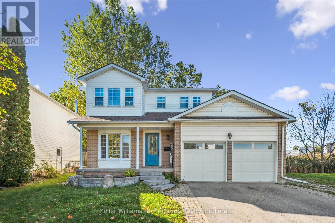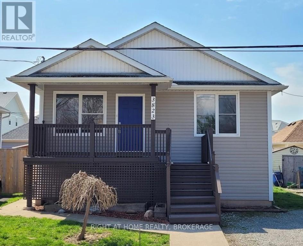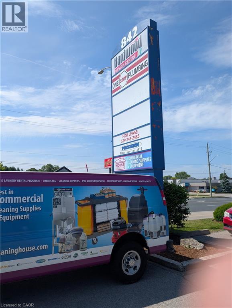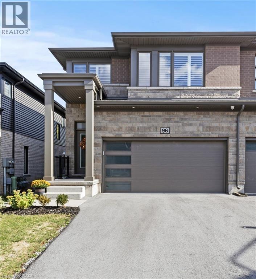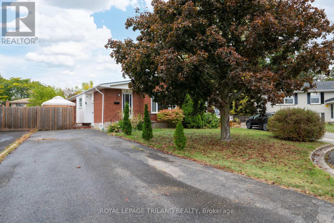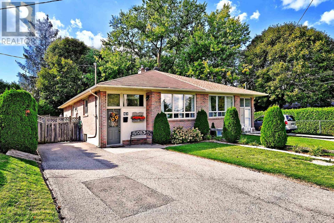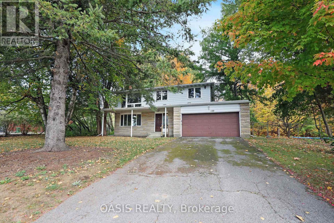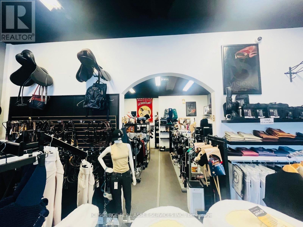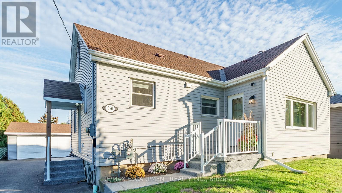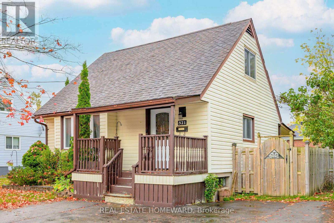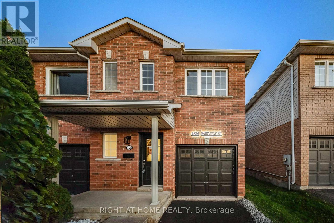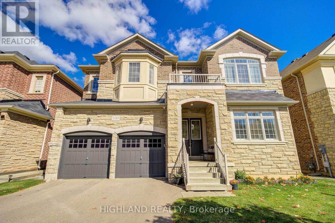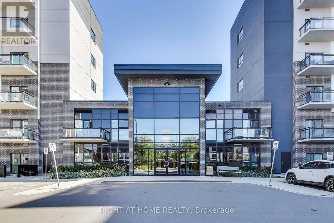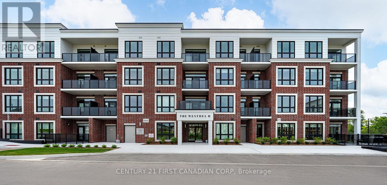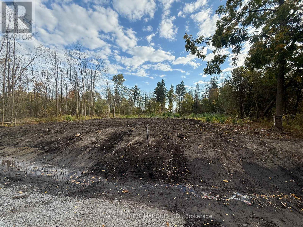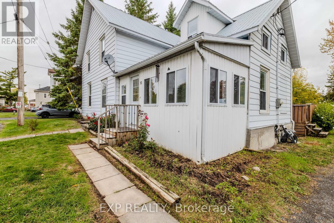7108 Gablehurst Crescent
Mississauga, Ontario
Welcome Home to 7108 Gablehurst Crescent, Mississauga Tucked away on a quiet, family-friendly crescent in Old Meadowvale Village, this beautifully maintained 4-bedroom, 4-bathroomMonarch-built Centurion model is where comfort meets timeless charm. Over 50 k in upgrades gets you, the spacious primary suite offers a walk-in closet and spa-inspired ensuite, while the finished basement provides a versatile rec space for a home office, gym, or media room. Outside, your own private backyard oasis awaits beautifully landscaped and complete with a sparkling swimming pool, ideal for summer barbecues and family fun. With thoughtful upgrades throughout including a durable metal roof, refinished stairs with metal pickets, and fresh paint this home blends elegance with peace of mind. Located near top-ranked schools, parks, Credit River trails, and Heartland Town Centre, with quick access to Hwy 401/407/410 and Pearson Airport, this home offers both convenience and community. A perfect place to grow, laugh, and create lasting memories in unique house and Neighborhood. (id:47351)
19 Marl Meadow Drive
Kitchener, Ontario
Welcome to 19 Marl Meadow Drive, Kitchener! Nestled in the sought-after Pioneer Park neighbourhood, this beautifully maintained detached home is ideal for first-time home buyers, growing families or investors alike. With a finished lookout basement, this home provides extended living space and endless possibilities. From the moment you arrive, you’ll appreciate the charming curb appeal with a 1.5-car garage, parking for 2 additional vehicles on the driveway. Step inside through the inviting front porch into a bright, carpet-free home, featuring premium splashproof laminate flooring and washable paint throughout. The open-concept main floor features the cozy living room, highlighted by a fireplace and stunning brick accent wall, enhanced by pot lights. The modern kitchen (renovated in 2022) showcases quartz countertops, porcelain backsplash tiles, SS Appliances and huge breakfast island. Adjacent is the Dinning area perfect for family meals. A 2pc powder room with a floating vanity completes the main level. Upstairs, there is a spacious family room with soaring cathedral ceilings: a versatile area that can easily be used as a 4th bedroom, home office or entertainment zone. The primary bedroom features a walk-in closet, a luxurious 4pc ensuite renovated in 2022, complete with dual sinks and a glass-enclosed shower. Two additional bedrooms are generously sized and share a 4pc main bathroom with a shower/tub combo. Basement offers a large recreation room, 2pc bathroom and plenty of storage. Step outside to fully finished backyard, complete with a raised deck, two gas line hookups for BBQs or fire tables and ample green space for kids to play. Recent updates include: All new windows (2022) with transferable warranty, New heat pump, air conditioner (2023). Located in a prime family-friendly neighbourhood, this home is minutes away from shopping plazas, Top-notch Schools, highways, parks and trails. This is a home you’ll be proud to call your own, Book your showing today. (id:47351)
146 Buttonshaw Street
Clarington, Ontario
Move-In ready home in a Great Location, beautifully maintained and freshly painted home with new carpet throughout. Prime location close to schools, highway access, major shopping, and the community centre. Spacious open-concept main floor with pot lights, large living and dining areas, and a modern kitchen featuring granite countertops, extended breakfast bar, stainless steel appliances, and garburator. Four bedrooms upstairs plus a legal fifth bedroom in the fully finished basement perfect for guests or a home office. Features include a central vacuum system on all levels, smart home wiring, and a mudroom with direct garage access. Enjoy the outdoors in your fully fenced yard complete with hardscaping, professional landscaping, Exterior Natural Gas BBQ Line, a hard-top gazebo, and a BBQ shelter. This home checks all the boxes move-in ready and close to everything! (id:47351)
2088 Kempton Park Drive
Mississauga, Ontario
Experience refined living in this beautifully renovated 5+2 bed, 4 bath detached home with4000+ sq ft of elegant space in a prestigious Mississauga neighborhood. Showcasing engineered hardwood floors, custom LED lighting, new window glass, and high-end finishes throughout. The gourmet kitchen features quartz countertops, stainless steel appliances, and bespoke cabinetry. A main-floor bedroom offers flexibility for guests or office use. The upper level boasts a luxurious primary suite with separate sitting area, plus 3 spacious bedrooms and updated baths. Finished basement with separate entrance potential adds versatility. Double car garage, private backyard, & a prime location near top schools, shopping, and highways. (id:47351)
6058 Starfield Crescent
Mississauga, Ontario
Welcome to your next Chapter in the heart of Meadowvale! This beautifully kept 4-bedroom semi-detached home is nestled on a quiet, family-friendly crescent-offering privacy, charm, and unbeatable convenience. With over 1,500 square feet of well-designed living space above grade, this home is as functional as it is inviting. The main floor boasts gleaming floors and a bright, open living/dining area perfect for entertaining. This spacious kitchen is ready for your personal touch, offering plenty of counter space and storage. Upstairs, four generous bedrooms provide flexibility for growing families, work-from-home needs, or guest rooms. The partially finished basement is bursting with potential-customize it into your dream rec room, gym, or extra living space. Surrounded by Top-rated schools, parks and scenic walking trails, this home is located in one of Mississauga's most desirable and sought-after communities. Don't miss this opportunity to live on one of Meadowvale's hidden gems! (id:47351)
Basement - 547 Lauder Avenue
Toronto, Ontario
Great Location, Great Value Spacious 1 Bedroom Basement Apartment With Separate Entrance Close To All Amenities Restaurant, Subway Station, Shopping, Schools And Many More. Rent Includes Hydro, Heat And Water. Tenant Can Park On The Street With City Permit. (id:47351)
A - 85 Findlay Avenue
Carleton Place, Ontario
Welcome to your new home in one of the Ottawa Valley's most up-and-coming communities. This seldom available ground-level, one-storey end-unit condo offers an ideal blend of convenience, comfort, and location. Whether you're downsizing, purchasing your first home, or seeking a maintenance-free lifestyle, this property checks every box.Carleton Place is one of the region's most desirable spots in the Ottawa Valley to live, balancing small-town charm with modern amenities. From waterfront parks and walking trails to local breweries, farmers markets, and festivals, there's always something to enjoy. Just minutes down Highway 7 connects you to Kanata and Ottawa, while heading the other way brings you to scenic lakes and cottage country. Inside, the home is freshly painted, with all new LED lights, and is move-in ready. The renovated bathroom adds a modern touch, while the amount of storage is a true highlight. Between the utility/laundry room, two separate storage rooms, and a walk-in closet in the primary bedroom, you'll have space for everything. The galley kitchen is efficient with plenty of counter space and cabinetry, while the dining area transitions seamlessly into the living space. The primary bedroom is spacious, and the versatile secondary bedroom works perfectly for guests, a child's room, or a home office. As a ground-level end unit, this condo enjoys a quiet setting and a private front patio for relaxing outdoors. Parking is conveniently located right out front. The Ottawa Valley Rail Trail is within walking distance, as is Carleton Place's vibrant main street with shops, cafes, and restaurants. Major retailers like Walmart and Starbucks are only minutes away. Don't miss this opportunity, book your showing today! (id:47351)
211 Veronica Drive Unit# 10
Kitchener, Ontario
Welcome to 211 Veronica Drive Unit 10 — a beautifully maintained multi-level townhouse in the desirable Chicopee/Stanley Park area! This spacious 2-bed, 2 full-baths home offers over 1400 sqft of living space, a bright eat-in kitchen with oak cabinetry, tile backsplash, breakfast bar, and tons of storage. The living area features updated low maintenance flooring, neutral tones, and sliders leading to a private fenced patio — perfect for relaxing or entertaining. Upstairs, you’ll find a generous primary bedroom with double closets on the second level, while the top floor features a bright second bedroom with great natural light and privacy. The finished lower level includes a cozy rec room that could double into an office space or a guest room, 3-piece bath, and ample storage space. Enjoy central air, two parking spots (including a rented spot), and a family-friendly complex with playground and green space. Conveniently located near shopping, schools, trails, and quick 401 access. Move-in ready and full of charm — book your showing today! (id:47351)
1069 White Eagle Road
Gravenhurst, Ontario
Welcome to Kahshe Lake Cottage Retreat at 1069 White Eagle Road, a refined lakeside residence offering exceptional four-season living on the tranquil shores of Kahshe Lake in Gravenhurst. Perfectly positioned in coveted South Muskoka, this retreat offers the ideal balance of peaceful seclusion and year-round convenience a quick drive from the GTA, yet surrounded by the natural beauty, pristine waters, and timeless charm that define Muskoka living. Set on a beautifully level one-acre property with 300 feet of private sandy waterfront and a natural beach area, this captivating retreat blends classic cottage character with modern comfort and understated elegance. The main cottage features a bright, open-concept layout designed to showcase panoramic lake views through expansive windows that fill the space with natural light. With six bedrooms and three bathrooms in total, including a private guest suite above the detached garage with two bedrooms and a 3-piece bath, the property provides exceptional flexibility for hosting family and friends in comfort and style. Outdoors, a private U-shaped dock invites days spent boating, swimming, or relaxing along the sandy shoreline. A charming gazebo by the water offers a peaceful morning retreat, while evenings come alive around the fire pit beneath the stars. The flat, park-like grounds ensure effortless access to the lake and ample room for recreation, entertaining, or quiet reflection. The detached garage extends the enjoyment with a games area featuring a ping pong table and generous storage for seasonal equipment and lake essentials. Whether envisioned as a year-round residence or a luxurious family getaway, this South Muskoka retreat embodies the essence of refined cottage living, where tranquillity, accessibility, and natural beauty meet just a short drive from city life. (id:47351)
37 Albert Street
Cambridge, Ontario
Beautiful, clean, and move-in ready detached home located in the desirable East Galt neighbourhood of Cambridge. This modern 3-bedroom, 3-bath residence offers a bright open-concept layout with quality finishes throughout. The upgraded kitchen features sleek granite countertops and ample cabinetry, perfect for family living and entertaining. The unfinished basement provides an excellent opportunity to customize the space to your needs. Enjoy a fully fenced backyard ideal for kids and gatherings, plus a double garage and parking for four. Conveniently situated near top-rated schools, parks, shopping, and the historic downtown Galt area this home perfectly blends comfort, style, and location. (id:47351)
177 Lavina Crescent
Hamilton, Ontario
Welcome to your ideal bungalow in the desirable Mountview neighbourhood on the Hamilton Mountain! This charming home features a walk-out basement & separate side entrance, making it perfect for an in-law suite or rental opportunity. Step inside to a bright foyer leading into a spacious living room adorned with a large floor to ceiling bay window & elegant hardwood flooring. The adjoining dining room features a chandelier & window, perfect for entertaining or family gatherings. The well-equipped kitchen boasts tile flooring, wood cabinets and a separate side entrance for added convenience. The main floor offers a generous primary bedroom with a large window and ample closet space. The two additional bedrooms each with windows & closets. A well-appointed four-piece bathroom includes tiled floor, window and plenty of storage and hallway linen closet. Venture to the lower level where you'll find a large bedroom with a walk in closet. The gym room features a large patio door that opens to the backyard providing a great space for workouts or relaxing yoga. Additional highlights include an extremely spacious separate storage room, laundry area with washer, gas dryer, & single sink, a separate water closet with exhaust fan plus a bonus potting room with a large window for gardening enthusiasts. Enjoy the outdoors in your rear yard, complete with a deck & garden shed, a perfect retreat! With parking for three cars, this home offers both convenience & functionality. Walking distance to transit, shopping, schools and parks! Recent upgrades include furnace (2022), roof (2020), front door (2023), bedroom & laundry windows (2020). Don't miss this incredible opportunity to own a versatile & well-maintained bungalow in a prime location make it yours today! (id:47351)
A606 - 125 Bronte Road
Oakville, Ontario
*BONUS 1 MONTH FREE* This Premium unit with South West exposure (The GALLEY) Includes 2 Bedroom 2 Bath Boasts a Modern Open Concept layout that maximizes functionality in its 945 Sq Ft Space Plus Additional 175.9Sq Ft Terrace.! To Enjoy the Wonderful South West facing Marina Views! This Unit Is Equipped With High End Finishes Such As Wide Plank Flooring, Stainless Steel Appliances, An Elegant Breakfast Island, Stunning Countertops And Floor To Ceiling Windows. Additional features are an Incredibly Spacious Primary Bedroom with Walk-In Closet, Upscale Bathrooms, Separate Glass Walk in Shower, and Convenient Full-Size Insuite Laundry. You'll Have The Option To Rent A Parking Spot And Locker For An Additional Fee. Enjoy Unparalleled Views Of The Lake, Walk To Restaurants, Local Shops, Park And Marina in this 5 Star Luxury Waterfront Rental. Amenities include - Pool and Sauna, Resident Lounges, Dining & Social Rooms, Roof Top Terrace & Lounge, Fitness Rooms, Dog Spa, Car Cleaning Stall, Car Charging Stations, 24/7 Concierge & Security (id:47351)
B0720 - 133 Bronte Road
Oakville, Ontario
**BONUS SPECIAL! 1 MONTH FREE RENT!**Floor Plan Featuring 2 Bed, 2 Bath With Over 1,070 Sqft In A Wonderful Location. A Unique Pet Friendly, Luxury Rental Nestled In Oakville's Most Sought After Neighbourhood, Bronte Harbour! The " Royal" Is A Wonderfully Spacious Open Concept which Includes A Huge Walk-In Closet (9.9 X 6.7Ft!) And A Private 70 Sqft Balcony! It is Bright, Modern & Sleek in Design Featuring a Large Open-Concept Kitchen with Island, Contemporary Cabinets & Gorgeous Counters, Plus Stainless Steel Appliances,. Beautiful Wide-Plank Flooring throughout. Convenient Full Size -In-suite Laundry, Walk-In Closet & Private Balcony. Enjoy the Beauty of the Lakefront, Walking Trails, Parks, the Marina and More at Your Doorstep! (id:47351)
1205 - 11 Dunsheath Way
Markham, Ontario
Modern Stacked Townhouse In The Heart Of Cornell, Markham! This Bright And Spacious 2-Bedroom, 1-Bathroom Unit Offers Stylish Living Space With A Desirable North-South Exposure. Open-Concept Great Room With Walk-Out To Balcony, Combined With Family Room For Versatile Living. Contemporary Kitchen Features Quartz Countertops, Stainless Steel Sink, And Stainless Steel Appliances. Upgraded With Smart Light Switches Featuring Dimmers Throughout For Enhanced Convenience And Ambiance. Primary Bedroom Includes A 3-Piece Ensuite With Quartz Countertop. One Underground Parking And Locker Included. Located On A Quiet Cul-De-Sac With Easy Access To Highway 7, Public Transit, Parks, Schools, And Hospital. Building Amenities Include Bike Storage And Visitor Parking. Pet-Friendly With Restrictions. Ideal For First-Time Buyers, Downsizers, Or Investors! (id:47351)
12 Kingsview Drive
Stoney Creek, Ontario
Beautifully maintained 2-storey home in a highly desirable Stoney Creek Mountain neighbourhood, just steps from Valley Park Community Centre, excellent schools, parks, and local amenities! Offering over 2,900 sq. ft. of finished living space including the lower level, this 3-bedroom, 3-bathroom home features a bright, functional layout with quality finishes throughout. The main floor showcases hardwood flooring in the living and dining areas, a modernized kitchen with granite countertops, an updated stunning oak staircase, and convenient main-floor laundry. A gas fireplace in the family room adds warmth and charm, perfect for relaxing or entertaining. The finished walk-out basement provides additional living space with a second gas fireplace and a state-of-the-art Omni Basement System, ideal for recreation, a home office, or guests. Step outside to enjoy an entertainer’s backyard oasis featuring plenty of lounging areas, perfect for gatherings, outdoor dining, and relaxation. Recent upgrades include a high-efficiency Carrier hybrid heat pump system (2024), eavestroughs with leaf guard, and a newly poured cement driveway. This move-in-ready property blends modern efficiency, thoughtful updates, and timeless appeal — an exceptional opportunity in one of Stoney Creek Mountain’s most sought-after locations. A true gem that perfectly balances comfort, style, and functionality! (id:47351)
18 Talence Drive
Hamilton, Ontario
Exceptional Freehold End-Unit Townhome in Desirable Stoney Creek, Discover this stunning freehold end-unit townhome offering the space and comfort of a semi-detached, enhanced by the privacy and abundant natural light of its premium corner lot. Beautifully designed and meticulously maintained, this home features 3 spacious bedrooms plus a versatile den that can easily be converted into a 4th bedroom, along with 4 well-appointed bathrooms, making it ideal for families, professionals, or multi-generational living.The main floor showcases a modern open-concept layout with 9' smooth ceilings, hardwood flooring, and large windows that fill the space with natural light. The upgraded kitchen offers extended cabinetry, ample counter space, and a functional design perfect for everyday living and entertaining.Step outside to your private, fully fenced backyard, featuring a built-in BBQ gas connection, ideal for outdoor dining, family gatherings, and summer cookouts.Upstairs, the home boasts two primary suites one with a walk-in closet and luxurious 5-piece ensuite featuring double sinks, a glass shower, and a soaker tub; the second with its own 3-piece ensuite and walk-out balcony. A flexible den provides the perfect home office or potential 4th bedroom.With bright, airy interiors and pride of ownership throughout, this property offers excellent value for first-time buyers, growing families, or investors. Located in a sought-after neighbourhood close to schools, parks, shopping, transit, and major highways, this home blends comfort, convenience, and style. A must-see opportunity in one of Stoney Creeks most desirable communities! (id:47351)
313 Pine Valley Drive
Kitchener, Ontario
Welcome to 313 Pine Valley Drive – Featuring a Separate Entrance and No Rear Neighbours! Nestled on a quiet, tree-lined street in the heart of Doon Creek, this beautifully maintained home blends generous living space with the charm of a mature, family-friendly neighbourhood. Step inside from the inviting covered porch and you’re greeted by a bright, welcoming foyer, a stunning hardwood staircase, and a carpet-free main floor designed for everyday living and effortless entertaining. The spacious living and dining area is filled with natural light, while the open-concept eat-in kitchen — complete with a gas stove — flows seamlessly into a cozy family room with rich hardwood floors, a gas fireplace, and expansive windows overlooking the private backyard. Step through the patio doors and discover your own outdoor retreat — a large deck perfect for gatherings, complete with a built-in BBQ gas line, retractable power awning, and hot tub for those warm summer days. With no rear neighbours and direct access to scenic greenspace and walking trails, you’ll enjoy peaceful views and year-round privacy. The main level also features a dedicated home office, an updated powder room, and a convenient laundry/mudroom with garage access. Upstairs, four generous bedrooms await, including a spacious primary suite with an oversized walk-in closet and a relaxing ensuite with a corner tub and separate shower. A second full bath serves the additional bedrooms, one of which boasts vaulted ceilings and cheater ensuite access — ideal for family or guests. The walkout lower level with separate entrance, large windows, and direct backyard access offers endless possibilities for a future recreation room, home gym, or in-law suite. With recent updates including a new roof (2020) and furnace (2018), this home is truly move-in ready — just steps from excellent schools, parks, amenities, and transit. (id:47351)
194 Blackdome Crescent
Ottawa, Ontario
Welcome to 194 Blackdome Crescent, tucked away in Kanata Lakes, a community where convenience meets family living! With no rear neighbours, you'll love the extra privacy and peaceful outdoor space for kids to play or to host weekend BBQs. Steps from schools, parks, trails, and everyday amenities and just minutes to the 417, this home is the perfect spot to plant roots and start your next chapter. The main level offers a large kitchen with ample storage and an eat-in casual dining space. The open-concept living and dining area with hardwood flooring provides a comfortable space for family time or entertaining guests, while a conveniently located powder room completes the main floor. Upstairs, you'll find a spacious primary suite featuring a wall-to-wall closet, bright bay window, and cheater access to the main bathroom. Two other well-appointed bedrooms complete the second level. The fully finished lower level adds incredible versatility, with a large family room anchored by a cozy wood-burning fireplace, a full bathroom, and plenty of storage space. This home offers the ideal blend of comfort, function, and location in one of Kanata's most desirable neighbourhoods. Enjoy direct access to a network of peaceful walking paths behind your backyard that lead to the grocery store and other amenities. (id:47351)
74 Lewis Street
Toronto, Ontario
Welcome to this incredible Leslieville home, recently and extensively renovated. Beautifully situated on a quiet treelined street, a tranquil setting in an urban locale. 1650 square feet is offered on three floors, plus a further 600 square feet in the basement apartment with a separate entrance. The main floor features a living room, open concept kitchen combined with dining room and family room. Note there is a powder room on this floor. Three spacious bedrooms, a washroom and laundry room are offered on the second floor. On the third floor is a master retreat with dramatic vaulted ceilings which walks out to a large sundeck drenched in western light. The lower level is devoted to the basement apartment with excellent above grade windows and a legal egress. Absolutely turnkey! The garden is deep with lovely mature trees and benefits from the beautiful western exposure and recent professional landscaping. Enjoy being steps to vibrant Queen Street East and the nearby Jimmy Simpson Park, plus many of Toronto's finest shops and restaurants. Transit is at your doorstep as is convenient highway access. The East Harbour Transit Hub is being built just south and will be a major transit hub for TTC and GO trains, connecting with the Ontario Line (under construction) and the Stouffville line. *Open Weekend: Saturday October 18th & Sunday October 19th!* (id:47351)
28 Underhill Crescent Unit# 19
Kitchener, Ontario
Believe it or not, this bright and spacious 2-storey townhouse condo might be the hidden gem you’ve been waiting for! Unit 19 is surrounded by mature trees and walking trails, offering that peaceful, tucked-away feeling while still being close to everything you need. Step inside and you’ll find big windows bringing in tons of natural light, a patio door leading to your private side yard, and a main floor that feels open and airy. Upstairs features 3 spacious bedrooms, and the basement offers a great-size rec room with a wood-burning stove, perfect for cozy movie nights, a home gym, or whatever fits your lifestyle, plus a separate laundry room and plenty of storage space. Private covered carport parking right in front of your unit. With a little love and a few upgrades, this home has all the right ingredients to become your perfect and practical space. Conveniently located minutes from Highway 401, downtown, the Grand River, Chicopee Ski Hill, shopping, and trails, it doesn’t get more convenient than this! Furniture included in the sale. Being sold as is. (id:47351)
8 Bridges Boulevard
Port Hope, Ontario
Welcome to 8 Bridges Blvd, a stunning bungaloft combining modern design, smart-home convenience, and thoughtful upgrades in one of Port Hopes most desirable neighbourhoods. Tucked on a quiet street just steps to parks, trails, and the lake, this 3+1 bedroom, 5 bath home impresses with soaring 20-ft ceilings in the kitchen, 9-ft ceilings throughout the main floor, and a flexible layout suited for families, downsizers, or multi-generational living. The showpiece kitchen features quartz counters, stone backsplash, custom cabinetry, and high-end stainless appliances, all centered around an inviting open space perfect for entertaining. Smart technology offers effortless control of lighting, blinds, and sound. The luxurious main-floor primary retreat, cozy upstairs family room, and builder-finished lower level with a bedroom, full bath, kitchenette area, and large rec/media space provide endless versatility. Outdoors, enjoy your private courtyard oasis with commercial-grade turf for a low-maintenance lifestyle ideal for relaxing or entertaining. Minutes to schools, shopping, golf, the lake, Port Hopes historic downtown, and quick 401 access this is a rare blend of luxury, comfort, and convenience youll be proud to call home. (id:47351)
1452 Oneida Court
Oshawa, Ontario
Welcome to 1452 Oneida Court, a lovingly maintained 4-level backsplit tucked away on a quiet court in the Samac neighbourhood of North Oshawa. Featuring mature trees and backing onto Cedar Valley Park, this home offers the perfect blend of privacy, comfort and connection to nature. The East Oshawa Creek runs through the park just behind, offering scenic walking trails and a peaceful retreat from city life and a chance to glimpse the salmon each fall! The inviting front covered front entrance is perfect for morning coffee or greeting guests, and is framed by beautifully landscaped gardens and a large front yard. The freshly sealed double driveway accommodates up to 6 cars and provides a clean, welcoming curb appeal that instantly draws you in. Step inside to find a bright and open main floor with an updated kitchen featuring KitchenAid stainless steel appliances, a gas stove and California shutters throughout. The living and dining areas flow naturally together and walk out to a private composite deck, creating the perfect space for entertaining or enjoying quiet evenings outdoors. Upstairs, you will find 3 comfortable bedrooms and a renovated 4-piece bathroom. The lower level features a cozy family room with a gas fireplace, an updated 3-piece bathroom, a workshop and a cold cellar. The finished basement adds even more living space, including a recreation room with an ample bar, a gas stove-style heater for extra warmth and ambiance, and a bright laundry room with Whirlpool washer and dryer. The backyard feels like your own private garden retreat, complete with raised garden beds, perennial plants, flagstone and a large shed. Mature trees provide shade and privacy, creating a tranquil setting that extends into the park beyond. This house is perfectly located near top-rated schools, shopping, restaurants, and everyday amenities. Whether raising a family, entertaining friends or enjoying a quiet evening in the backyard, this house is a place to feel truly at home. (id:47351)
Lp40 - 50 Herrick Avenue
St. Catharines, Ontario
Urban Living at Its Finest! Step into this bright, clean, brand new 2-bedroom, 2-bath, corner, lower penthouse condo offering modern convenience and upscale amenities. Enjoy elevated city views from the 4th floor, with natural light streaming through expansive windows. Ideally located just minutes from shopping, dining, transit, and major highways this is the perfect spot for the urban professional or savvy investor. The building features a bright, open gym, a beautiful outdoor patio area, and even a pickleball court and conveniently located close to the St. Catharines golf course for active lifestyles. Plus, enjoy the comfort of secure underground parking. Don't miss this rare opportunity to be part of this vibrant, connected community! Seller also open to selling, creative financing, VTB, rent-to-own also an option. (id:47351)
D - 780 Chapman Mills Drive
Ottawa, Ontario
Welcome to 780 D Chapman Mills Drive, where style, light, and location come together. This upgraded 2-bedroom plus large den upper corner unit isn't just another Barrhaven condo - it's brighter, larger, and more private than most. The southwest-facing orientation floods the entire home with sunlight from morning to evening, giving every space a warm, open feel. Inside, everything feels fresh and elevated. Enjoy brand-new luxury vinyl flooring throughout, fresh paint (2025), and a completely updated kitchen with new countertops, never-used stainless steel stove and hood fan, and abundant cabinetry.The open-concept main level offers generous living and dining space with room to spare for a reading nook or lounge area. Upstairs, you'll find two full-size bedrooms, a spacious den perfect for an office or studio, and a 4-piece bathroom plus linen storage. The primary bedroom features a walk-in closet and direct access to a private balcony - perfect for enjoying sunset views in peace. What really sets this home apart is convenience and comfort: in-unit laundry, a main floor powder room, and heated underground parking located steps from your door - arguably the most convenient parking spot in the entire complex. Located in a quiet corner for maximum privacy, yet just a short walk to Chapman Mills Marketplace, grocery stores, parks, and top-rated schools (St. Joseph, Pierre-de-Blois, and more). Everything you need from Costco to restaurants to transit is within minutes. Whether you're buying your first home or looking for a smart investment, this one truly checks all the boxes: bright, upgraded, private, and perfectly located. For more details or to schedule a showing, contact Veronika at veronika@royallepage.ca. (id:47351)
802 - 203 Catherine Street
Ottawa, Ontario
Welcome to 203 Catherine Street Unit 802, a place where modern design, city energy, and refined comfort come together. This stunning one-bedroom plus den suite offers 714 square feet of stylish living space, an impressive 478-square-foot east-facing balcony, and a convenient underground parking. Step inside and be inspired by loft-style elegance soaring exposed concrete ceilings, floor-to-ceiling windows, and natural engineered hardwood floors create a bright, airy space. The open-concept living and dining area flows seamlessly onto the expansive balcony, ideal for coffee at sunrise or evenings under the city lights. The modern kitchen boasts quartz counters, sleek cabinetry, stainless steel appliances, and a gas cooktop. A spacious and versatile den provides the perfect spot for a home office, reading nook, or use as 2nd bedroom. The southeast-facing bedroom is a serene retreat, filled with morning sunlight and boasting a walk-in closet to keep your wardrobe perfectly organized. The modern 4-piece bathroom combines style and function, completing this thoughtfully designed suite. Additional highlights include in-suite laundry and the peace of mind provided by controlled access and concierge service. At SoBa Condo, enjoy resort-style amenities -- a rooftop pool with panoramic views, a fitness centre, party room, and sky garden terrace -- all designed to elevate your daily life. Perfectly located between Centretown and The Glebe, and flanked by Little Italy and the Golden Triangle, this location puts you steps away from Ottawa's best cafés, restaurants, boutiques, and parks -- everything you love, right at your doorstep. Some photos are virtually staged. (id:47351)
479 Hurontario Street
Collingwood, Ontario
Charming 2 Bed, 1 Bath Home in the Heart of Downtown Collingwood! This well-located gem offers the perfect opportunity for first-time home buyers, downsizers or investors looking to add their personal touch. Featuring a detached garage with power, there's plenty of space for storage, a workshop or additional parking. Inside, you'll find a cozy functional layout ready for your vision. Enjoy the convenience of being just a short walk to downtown Collingwood's vibrant shops, restaurants, and gyms and only a quick drive to Blue Mountain Ski Resort for four-season recreation. A great location with tons of potential! (id:47351)
641 Porter Way
Milton, Ontario
Beautiful End Unit Freehold Townhome in one of Milton's most sought-after neighbourhoods, steps from parks, playground, Guardian Angels School (Top Ranking Schools). Bright, freshly painted interior with hardwood floors. Upgraded eat-in kitchen with walkout to a private, fenced yard. Stamped concrete patio & landscaped garden. Pot lights & stylish upgraded fixtures. Spacious primary with walk-in closet & spa-like ensuite (soaker tub). Convenient 2nd floor laundry. Move-in ready with a modern feel - the perfect family home in a prime location. Basement apartment with full washroom, oversized window and kitchen. (id:47351)
14 Prospect Street
Port Dover, Ontario
Wow! What a location! Welcome to this exceptional property located in one of Port Dover’s most sought-after areas! Set on a rare in-town lot over 1 acre, this home offers space, privacy, and endless possibilities — complete with extra water and hydro service on the rear yard ideal for a trailer, guest setup, or hobby use. Step inside to discover a spacious open-concept kitchen and dining area, perfect for entertaining and family gatherings. The oversized primary suite is a true retreat, featuring a Juliet balcony, walk-in closet, and a luxurious 5-piece ensuite bathroom. With three additional bedrooms and four bathrooms in total, there’s room for everyone. The lower level offers a bonus 4-piece bathroom and awaits your finishing touches — perfect for additional living space. Car enthusiasts and hobbyists will love the insulated and heated 2-car garage, equipped with hot and cold running water — a perfect setup for a workshop or man cave. Relax or entertain outdoors on the spacious rear deck, overlooking your private backyard oasis complete with an inground pool. This property truly has it all — space, comfort, and flexibility — all within minutes of the lake and downtown Port Dover. Don’t miss this incredible opportunity — call today to book your private showing! Check out the virtual tour! (id:47351)
742 Conc 14 Walpole
Hagersville, Ontario
Experience the peaceful charm of country living in this spacious bungalow, just minutes from Hagersville. Set on a large lot, this versatile property perfectly balances rural tranquility with modern comfort. The main home offers four generously sized bedrooms—all conveniently located on the main floor—and an open-concept living and dining area ideal for family gatherings. The functional kitchen provides ample cabinetry and counter space, while main-floor laundry adds everyday convenience. A self-contained accessory apartment with a private entrance enhances the home’s versatility—perfect for multi-generational living or additional rental income. Outside, enjoy a detached garage suitable for parking, a workshop, or extra storage, along with a garden shed for your tools and seasonal gear. The expansive yard offers plenty of room to garden, play, or entertain. Whether you’re looking for a serene retreat, an income-generating home, or a property with room to grow, this country haven has it all. (id:47351)
1602 Chilliwack Street
Oshawa, Ontario
Experience refined living at 1602 Chilliwack Street an exceptional four-bedroom (2+2), three-bathroom brick raised bungalow in the highly sought-after North Oshawa. Thoughtfully redesigned and renovated top-to-bottom with over $200,000 in premium upgrades, this home blends luxury, functionality, and multi-generational living like few others.Set on a quiet, family-friendly street in the desirable Midhaven community, it offers the perfect balance of comfort, security, and sophistication. Surrounded by well-kept homes and peaceful surroundings, it redefines what it means to live beautifully in one of Oshawas most established neighbourhoods.Step inside to soaring 13-foot ceilings, porcelain floors, and expansive rooms designed for effortless family living and sophisticated entertaining. The open-concept living and dining area impresses with a stylish half wall overlooking the living room below. The chef-inspired eat-in kitchen features quartz countertops, backsplash, built-in high-end stainless steel KitchenAid appliances, a large island with breakfast bar, and a walk-out to a deck for seamless indoor-outdoor living.The fully finished walk-out lower level offers a complete two-bedroom in-law suite with a private entrance, open living and dining area, gas fireplace, kitchen with quartz counters, laundry, and walk-out to a private patio perfect for family, guests, or rental income.Thoughtfully designed for wheelchair accessibility, this home includes an exterior ramp, lift from the garage, and an accessible bedroom and bathroom for comfort, safety, and independence.This is not just a bungalow its a statement in modern, multi-generational living. Homes of this caliber rarely come to market! Experience Results That Move You at 1602 Chilliwack Street, Oshawa. (id:47351)
3816 - 28 Interchange Way
Vaughan, Ontario
Brand new 1-bed, 1-bath condo in Festival Tower D by Menkes at VMC! Bright open layout with floor-to-ceiling windows, stone countertops, stainless steel appliances, ensuite laundry, and large balcony with city views. Steps to Subway, IKEA, shops, and restaurants. Easy access to Hwy 400/407. Amenities: indoor pool, gym, basketball court, theatre, park, concierge & more. Perfect for professionals. (id:47351)
9 Lucas Lane
Ottawa, Ontario
This residence is a private retreat with timeless charm and Modern Elegance. Nestled on a serene 2.3-acre lot surrounded by mature trees, this exquisite residence seamlessly blends the warm character of a traditional log home with a fully modernized, luxurious interior. Offering privacy, tranquility, and breathtaking natural views, the location provides the perfect balance peaceful country-style living just a short drive from Ottawas amenities, schools, shops, and recreation. Step inside to a sun-filled, sunken living room featuring a cozy wood-burning fireplace with an elegant stone surround, oversized windows, and patio doors that invite the outdoors in. The chef-inspired country kitchen is a true showpiece, boasting custom millwork, quartz countertops, a spacious island with built-in cooktop, walk-in pantry, and built-in appliances. A large eat-in area with bay window and banquette seating offers the perfect place to enjoy morning coffee while taking in tranquil views, while the expansive formal dining room is ideal for hosting family gatherings and elegant dinner parties.The main floor suite offers a private retreat with its own walk-in closet, 4-piece ensuite, and direct access to a private sundeck overlooking the backyard. A convenient main floor laundry everyday living .Upstairs, a versatile loft with gas fireplace provides the ideal space to relax and take in the tranquil, wooded surroundings. On this floor, you'll find the primary bedroom wing of the home with additional custom millwork and luxurious breath-taking, vacation-like spa inspired bathroom area. Another additional bedroom with ensuite bathroom as well! The exterior is equally impressive with a metal roof, oversized double garage, flagstone pathways, mature gardens, and storage shed all framed by a beautifully treed and landscaped setting. This property is truly a hidden gem, offering a rare blend of traditional log home charm and refined modern luxury. ** This is a linked property.** (id:47351)
765 Woodhill Drive
Centre Wellington, Ontario
* OPEN HOUSE - Sunday Oct 19th, 2:00 - 3:30pm! * Welcome to 765 Woodhill Drive in the heart of the north end of Fergus. This beautifully updated 2 storey home offers the perfect combination of style, functionality, and comfort. Featuring 3 spacious bedrooms and 3 bathrooms, this cozy family home provides a bright and open layout ideal for entertaining, relaxing or enjoying the serene comfort of the rear yard covered gazebo. The current owners embarked upon an extensive whole home remodel which included a new kitchen (2024) including new custom cabinetry, quartz countertops, and high-end stainless steel appliances. In order to modernize the overall look of the home, new flooring and trim were installed along with new paint throughout (2024). Two bathrooms located on the main floor and second floor have seen a complete overhaul (2024) featuring new vanities, updated fixtures, lighting and mirrors, curbless shower, stand alone tub and heated flooring. Other updates include a new 200amp electrical panel (2023), 240 volt/50amp electrical plug in the garage for welder or EV charger (2023), new fireplace and mantel upgrade (2024), updated banister and spindles (2024), and revamped laundry room with new cupboards, sink, paint and trim (2024). Fully finished basement with theatre setup, den and three-piece bathroom. To complement this beautifully finished home a large deck extends from the kitchen sliders which includes an enclosed gazebo which meshes beautifully with the private, pie shaped rear yard. If you are looking for an affordable, remodeled, cozy move-in-ready home with style and elegance, located close to all that the north end of Fergus has to offer, look no further and book your showing today. (id:47351)
3823 Graeber Avenue
Fort Erie, Ontario
Welcome to 3823 Graeber Ave, a well maintained 3-bedroom, 2-bathroom home located in the heart of Crystal Beach. This Raised Bungalow offers approx. 1,300 sq ft of living space with a bright and open concept layout perfect for a vacation home, a family or a first-time home buyer. Enjoy indoor-outdoor living with a sun-filled eat-in kitchen with balcony walkout, and a side door entrance to a partially fenced backyard. Just a short walk to the beach, boutiques and restaurants. (id:47351)
842 Victoria Street N Unit# 3
Kitchener, Ontario
5750 SQ. FT. OF HIGH EXPOSURE, SERVICE COMMERCIAL SPACE ON BUSY VICTORIA ST., NORTH. SUITED FOR A VARIETY OF USES INCLUDING SHOWROOM, RETAIL, WHOLESALING, ETC, GREAT ACCESS TO ALL MAJOR ARTERIES, AND AMENITIES. HIGH CEILINGS, OPEN CONCEPT. PYLON AND FASCIA SIGNAGE AVAILABLE. 6 SHARED TRUCK LEVEL LOADING DOORS. (id:47351)
4552 Portage Road Unit# 96
Niagara Falls, Ontario
Welcome to 4552 Portage Rd, Unit 96 — a stunning, modern end-unit townhome in a prime Niagara Falls location! Built just a few years ago, this 3+1 bedroom, 3.5 bath home backs onto beautiful greenspace, offering exceptional privacy and tranquility. Fully finished from top to bottom, it’s move-in ready and designed to accommodate a variety of living arrangements. The separate entrance to the lower level provides the perfect setup for an in-law suite or extended family living. The professionally finished basement includes an open-concept living area with a modern kitchen, island, plenty of cabinetry and storage, and a full 4-piece bath. The main floor boasts a bright, open layout with stylish finishes, ideal for both everyday living and entertaining. Upstairs, you’ll find an oversized primary suite complete with two walk-in closets and a spacious XL ensuite bath. For added convenience, the laundry is located on the upper level as well. Additional highlights include a double car garage with inside entry, ample parking, and a premium lot backing onto lush greenspace — the perfect blend of comfort, function, and location. Don’t miss this incredible opportunity to own a modern home in one of Niagara Falls’ most desirable communities! (id:47351)
9 Johnson Place
St. Thomas, Ontario
9 Johnson Place is an affordable family home that could be the perfect solution for multi-genrational family! This updated semi-detached home in St. Thomas delivers unbeatable value in a quiet north-end cul-de-sac. Steps from Locke Public School, Dalewood Conservation Area, Waterworks Park, and 1Password Park, its also just minutes to Highway 401, the perfect setup for families and commuters alike. Inside, the bright three-bedroom, one-bath main floor has been fully renovated for modern living. The kitchen features updated cabinetry, most windows have been replaced, and blown-in insulation (2012) keeps things efficient year-round. Roof, furnace and ac replaced in 2019, delivering peace of mind and low cost for years to come. Downstairs, the finished lower level functions completely independently with separate access, kitchen and laundry. Outside, enjoy a fully fenced private backyard ideal for kids, pets, and entertaining, plus a storage shed and a deep driveway with room for multiple vehicles. There is plenty of options available with this one and its only a short commute to London. (id:47351)
62 Haida Drive
Aurora, Ontario
Welcome To This Renovated, Charming 3-Bedroom Bungalow, Where a Neutral Décor and Sun-Filled Interior Creates Warmth and Appeal. Smooth and Decorative Plaster Ceilings, Crown Moulding and Hardwood Floors Flow Seamlessly, Enhancing The Bright and Inviting Ambience. The Main Level Offers a Thoughtful Layout with Spacious Principal Rooms Designed For Both Everyday Living and Entertaining.The Updated Kitchen Stands Out With Quartz Countertops, A Chef-Station Counter-Height Food Pantry and Live-Edge Wall Shelving, Blending Functionality With Modern Style. Ample Storage Solutions are Thoughtfully Integrated Throughout The Home For Convenience and Organization.The Finished Lower Level Expands Your Living Space With an Additional Bedroom, a 3-Piece Washroom, and a Separate Entrance Suitable For Extended Family or Guests. Step Outside To a Landscaped, Private, Tree-Surround Backyard Oasis, Ideal For Gardening, Relaxation or Hosting Gatherings. Situated On a Large Lot, This Property Provides Ample Outdoor Living While Offering Convenient Proximity To Schools, Parks, Shopping and Transit- A Perfect Balance Of Comfort, Style, And Location. (id:47351)
120 Glenncastle Drive
Ottawa, Ontario
Compelling reno opportunity to own in highly desirable Carp neighbourhood backing on the ridge. 4 bedroom, 3 bath (including ensuite) with two car garage and inground pool. Interior demo has been done and now a new owner can finish to their own taste and style. Fabulous lot backing on the forest. Rare ensuite bath in homes of this vintage. Please see virtual tours attached/linked for floorplans and room sizes. (id:47351)
2130 Robertson Road
Ottawa, Ontario
We have an exciting opportunity for prime retail space in a bustling commercial retail plaza located at 2130 Robertson Rd, Ottawa. This sought-after location is situated right next to popular establishments such as McDonalds, Canadian Tire, Tim Hortons, Rexall, Hyatt hotel, and FreshCo. Approx 1728 sq ft space available. Key Highlights:* High foot traffic from neighbouring businesses* Large, free, 100+ space parking lot* Excellent visibility with approximately 50,000 cars passing by daily. Easy access to public transportation, the 417 highway, and main arterial routes including Robertson Rd and Moodie Dr. The immediate surrounding area has over 32,000 households.If youre looking to establish or expand your business in a vibrant retail environment, this is the perfect opportunity for you. Dont miss out on this fantastic chance to secure a prime retail space. *For Additional Property Details Click The Brochure Icon Below* (id:47351)
350 Pottruff Road N
Hamilton, Ontario
Could this be your new home? Charming Detached 1.5 story, 4 bedroom & 3 bathrooms with a 2+ car Garage and parking for an additional 8+ cars. Located in the highly desirable mature Kentley community and situated on a secluded cul-de-sac with close proximity to highway access. On the main floor, the home has 2 bedrooms, a generous 5 pc bath with double sinks, updated large kitchen with a ton of cupboard and counter space, 2 pc powder room, living room/dining room &main floor laundry. Upstairs, relax and unwind in the sizeable, secluded Master Bedroom. The spacious basement has a 3rd bathroom with 4-pcs, a den, an oversized 4th bedroom and a storage area. With a separate side entrance, there is potential for a conversion to an in-law suite with rough-ins for additional washer/dryer. Sitting on a larger lot, 50 ft x 117 the backyard features a 15 above ground pool with heater. The 2+ car garage has its own furnace and workshop space. This home offers both comfort and convenience with endless possibilities. Just a short walk to Eastgate Square, grocery stores and the new Centennial go-train station. A commuters dream being close to the Redhill, Linc and QEW. (id:47351)
521 O'connell Road
Peterborough, Ontario
CHARMING 1.5-STOREY HOME, NICELY SITUATED IN PETERBOROUGH'S DESIRABLE SOUTH END. WHETHER YOU'RE BUYING YOUR FIRST HOME OR LOOKING TO DOWNSIZE, THIS WELL-MAINTAINED PROPERTY OFFERS A FANTASTIC OPPORTUNITY. THE MAIN FLOOR HAS A LIVING ROOM, A BRIGHT & FUNCTIONAL KITCHEN, A SEPARATE DINING AREA AND A FULL 4PC BATH. UPSTAIRS YOU WILL FIND THE PRIMARY BEDROOM AND 2ND GUESTROOM, BOTH OFFER UNIQUE STORAGE WITH LOTS OF CLOSET SPACES. THE BASEMENT IS FINISHED WITH A 3PC BATH, DEN OR 3RD GUESTROOM, REC SPACE, LAUNDRY AND UTILITY STORAGE. YOU WILL ENJOY THE QUAINT SITTING AREA AT YOUR FRONT DOOR, NICE SIZED DECK IN THE BACK AND SPACIOUS BACK AND SIDE YARDS. CLOSE TO ALL AMENITIES, TRAILS, PUBLIC TRANSIT. (id:47351)
4324 Fairview Street
Burlington, Ontario
Beautiful and modern 3 bedroom, 3.5 bathroom end-unit townhome offers the perfect blend of style, space, and convenience all just minutes from the GO Station, Hwy 403, and countless amenities. Basement fully finished with a full bathroom! No expense spared here! Beautiful and large backyard. Step inside to find an open-concept main floor with new luxury flooring/staricase, a modern kitchen with beautiful quartz countertops, and a bright living/dining area ideal for family living or entertaining including a built in fire place. Upstairs, the spacious primary suite features a walk-in closet and a private ensuite full bathroom, while two additional bedrooms provide plenty of room for family or guests and an additional washroom upstairs for the guests or family.The fully finished basement with pot lights and a 3-piece bathroom adds even more versatile living space perfect for a rec room, home office, or guest suite.As an end unit, this home is filled with natural light and offers extra privacy with a detached-like feel. Outside, enjoy a private, fully fenced backyard, perfect for BBQs, entertaining, or simply relaxing in the sun. Additional updates include a new central air unit (2024), updated furnace, and nearly new washer/dryer and dishwasher (2023). Bonus: extra parking is right outside your door!Move-in ready and fully renovated, this townhome truly checks every box. (id:47351)
3185 Meadow Marsh Crescent
Oakville, Ontario
7-year-new luxurious detached home backing onto a serene ravine on a premium 50x97 ft lot with nearly 4,000 sq.ft (MPAC: 3,945 sq.ft). * Featuring 10-ft ceilings on the main floor, 9-ft ceilings on the 2nd floor and basement, 5 spacious bedrooms plus an office, 4 baths including 3 full on the 2nd floor, a 2.5-car garage, and a separate entrance lookout basement. * $$$ spent on upgrades: hardwood flooring throughout the main floor, California shutters with elegant Roman drapes, $100k upgraded on the chefs kitchen with oversized island, premium quartz countertops, JennAir built-in appliances, custom dining cabinetry with a beverage fridge, crown plaster ceilings (not MDF), and an upgraded designer fireplace * The luxurious primary suite includes a walk-in closet and spa-like ensuite with a frameless shower, free-standing tub, and custom vanity. * Functional design with dual basement access, side entrance, permit-approved enlarged basement windows, and proposed basement layout plan included. * 2.5 built-in garages with wood shelving and ceiling storage cabinets. * AAA Oakville location close to top-rated schools, parks, shopping plazas, and major highways. Enjoy the privacy and tranquility of ravine living in one of Oakvilles most desirable neighborhoods. (id:47351)
401 - 102 Grovewood Common Circle
Oakville, Ontario
Welcome to The Bower Condos by Mattamy where modern luxury meets everyday convenience in the heart of The Preserve in Oakville.This VERY RARE and S-P-A-C-I-O-U-S 3-bedroom, 2-bathroom suite offers over 1,137 sq. ft. + 70 sq. ft. (outdoor balcony) of thoughtfully designed living space ONE of ONLY 6 FLOOR PLANS of its kind in the entire building. Perfect for professionals, families, or downsizers, Suite 401 is packed with premium upgrades and contemporary style.The gourmet kitchen features extended-height cabinetry, sleek quartz countertops, and full-size GE Profile appliances. Elegant solar shade window coverings, upgraded finishes, and dual Ecobee smart climate controls add comfort and sophistication. The open-concept layout welcomes natural light from large windows in every room, each bedroom with its own walk-in closet.The primary suite boasts a modern glass shower in the 3-piece ensuite, while a spacious double-door laundry room makes everyday living effortless. Your purchase includes a very conveniently located underground parking space and a private storage locker on the same level. (id:47351)
306 - 1560 Upper West Avenue
London South, Ontario
Welcome to refined, low-maintenance living in this brand new 2-bedroom + den condominium, thoughtfully designed and built by the award-winning Tricar Group known for quality construction, timeless design, and exceptional finishes. Step inside to discover a spacious, open-concept layout with expansive principal rooms and high-end details throughout. The gourmet kitchen is a chefs dream, featuring sleek quartz countertops, premium stainless steel appliances, and a huge walk-in pantry for extra storage. Enjoy seamless flow into the bright living and dining areas, opening onto an oversized south-facing balcony with tranquil treetop views. The generous primary suite offers a peaceful retreat, complete with a walk-in closet and a luxurious ensuite. The versatile den is ideal for a home office, TV room, or creative space tailored to your lifestyle. Set on the edge of the coveted Warbler Woods neighbourhood, this sought-after location places you steps from trails, parks, restaurants, and shopping - the best of nature and urban convenience combined. Residents enjoy access to first-class amenities, including a fully equipped fitness centre, residents lounge, outdoor terrace, and even pickleball courts all crafted to support a vibrant, active lifestyle. Whether you're downsizing, or looking for a lock-and-leave lifestyle, this stunning condo offers the perfect blend of comfort, style, and location in a building you'll be proud to call home. Model Suites Open Tuesday - Saturday from 124 PM or by appointment. (id:47351)
Lot Pine Street
North Glengarry, Ontario
Dreaming of your perfect home in a quaint but vibrant community? Look no further!! This lot is conveniently located in the Northern tip of Maxville, Ontario, home to the Glengarry Highland Games! This little village has a big heart and is family friendly! The lot is tree lined with no rear neighbours, is just over half of an acre and is approximately one hour to Montreal and Ottawa with easy access to the 417. Road is currently being constructed to the lot. Natural gas available. (id:47351)
12 Ash Street
South Stormont, Ontario
Welcome to 12 Ash Street in the peaceful village of Newington! This spacious 4-bedroom, 2-bath home offers incredible potential for families, first-time buyers, or investors alike. The flexible floor plan includes a main-floor office/den, a bright living room, and a large dining area perfect for family gatherings or entertaining guests. The eat-in kitchen features convenient main-floor laundry, with plenty of room to personalize or modernize to your taste. Upstairs, you'll find generous bedrooms, including one loft-style one that could also be ideal for a playroom, studio, or private retreat. Enjoy morning coffee on the front enclosed sun porch, or unwind on the rear deck overlooking the oversized 122 x 132 ft lot great for kids, pets, or gardening. Newer windows, a steel roof, propane furnace (2017), and an above-grade septic system (installed approx. 2008, filter replaced in 2017). While the interior shows its age, everything is fully functional offering a solid foundation to move in now and update over time. Located in a quiet rural village setting, Newington is conveniently situated less than an hour to Ottawa, 25 minutes to Cornwall, and just 15 minutes to Hwy 401. With low property taxes (under $1,700/year) and plenty of outdoor space, this is a great opportunity to own a detached home for the price of a condo! Bring your vision, add your finishing touches, and make this charming country home your own or invest, rent, and flip for long-term gain. Affordable. Peaceful. Full of potential. Welcome home to Newington! (id:47351)
