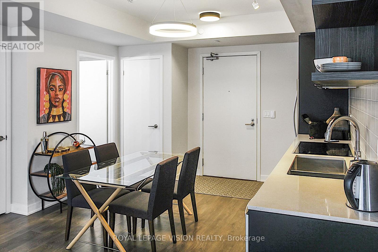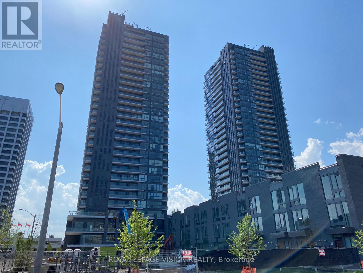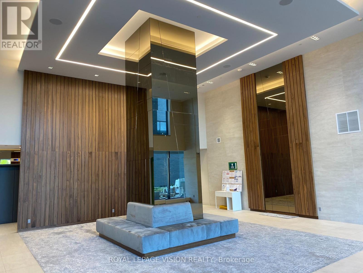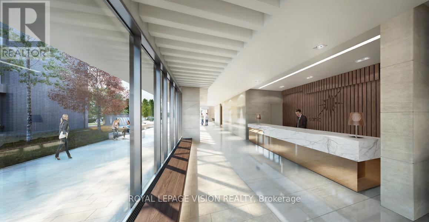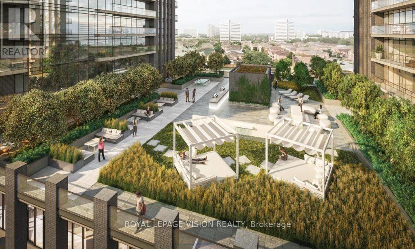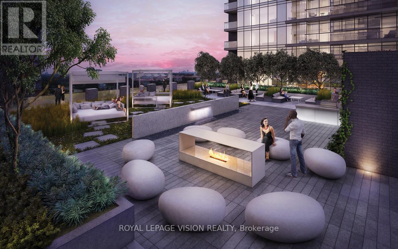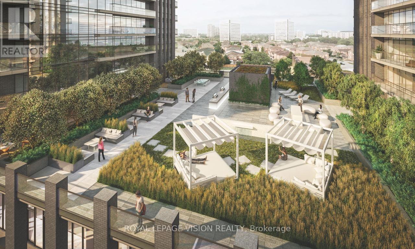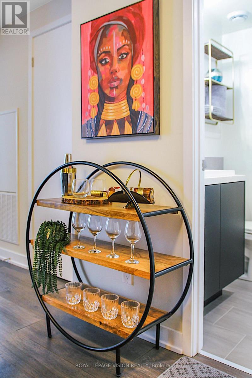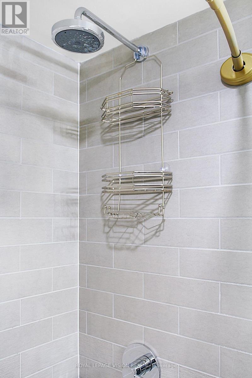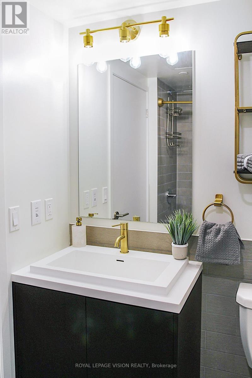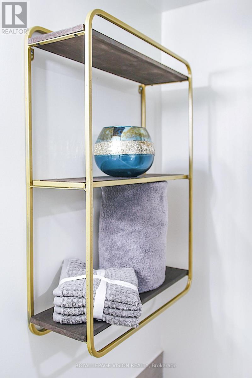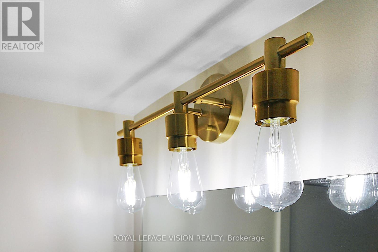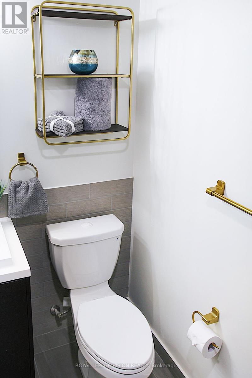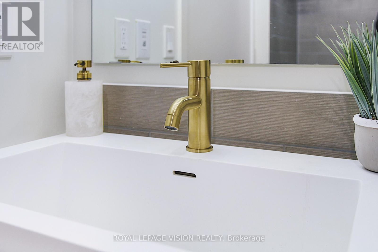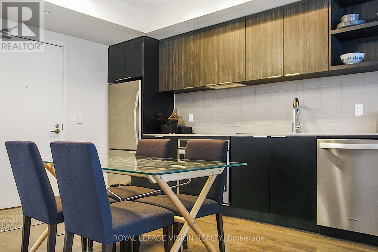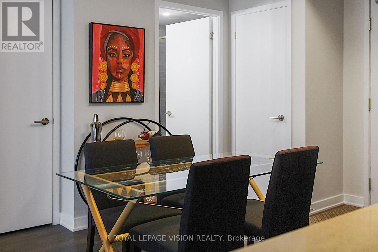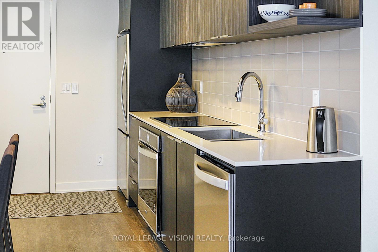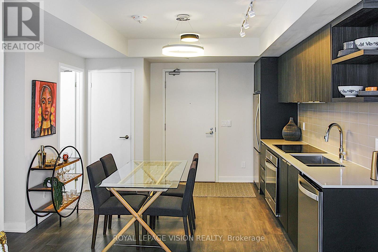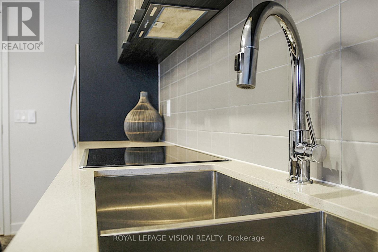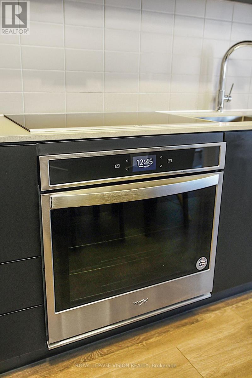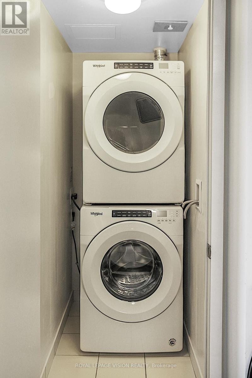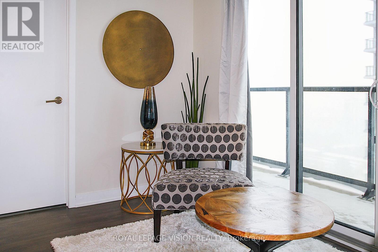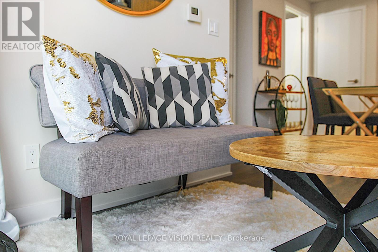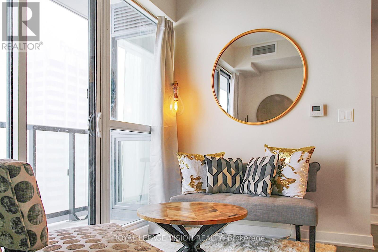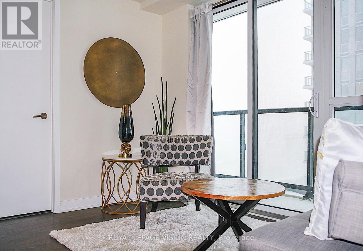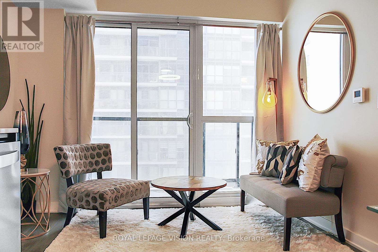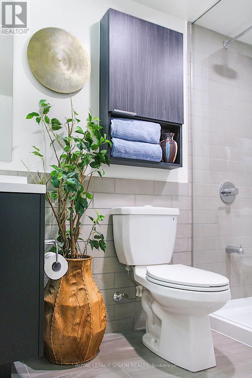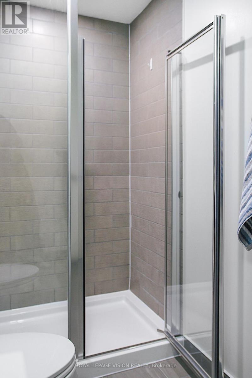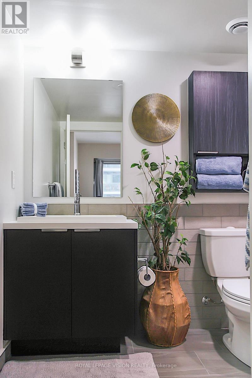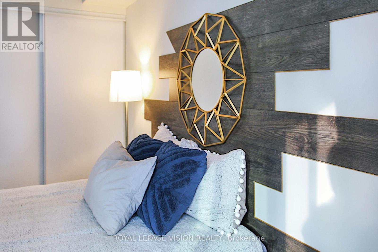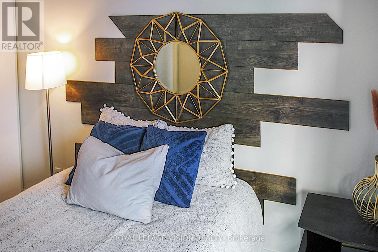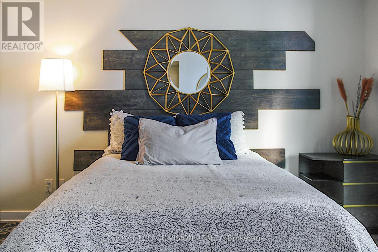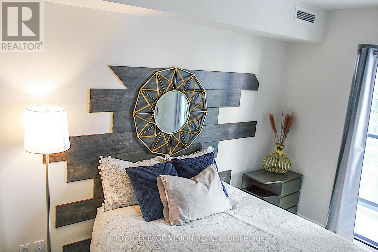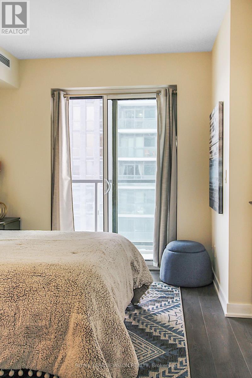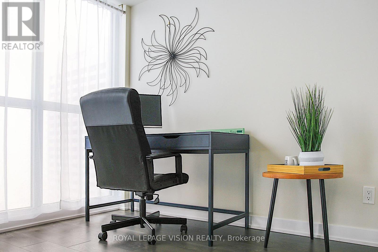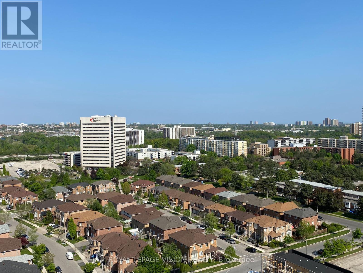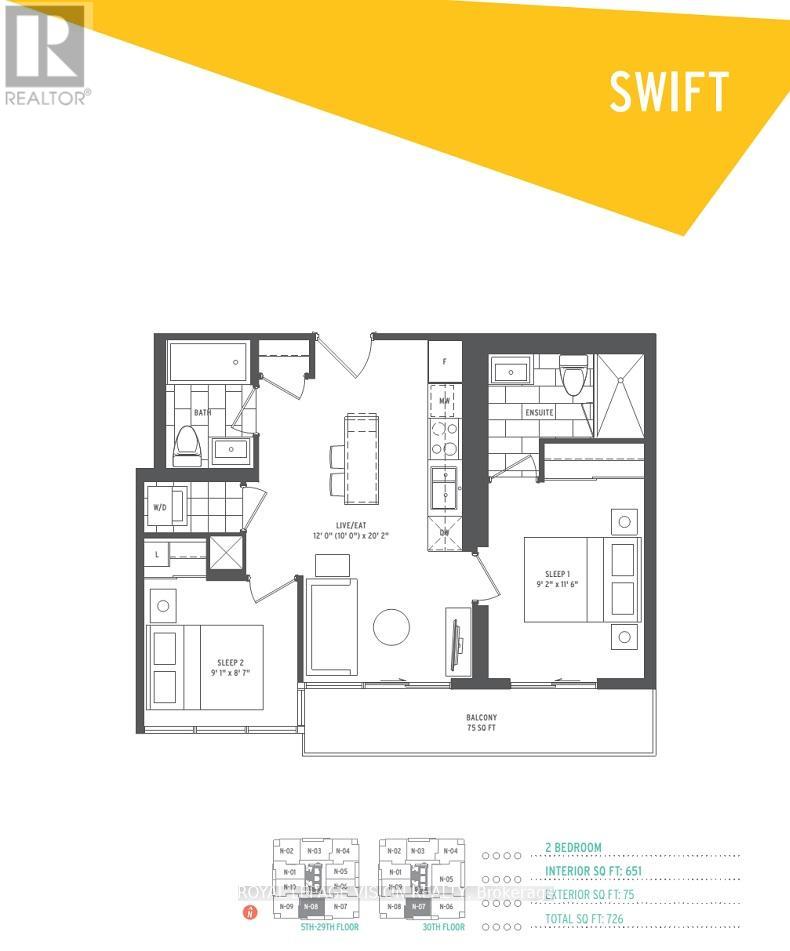N1808 - 6 Sonic Way Toronto, Ontario M3C 0P1
2 Bedroom
2 Bathroom
600 - 699 ft2
Central Air Conditioning
Forced Air
Landscaped
$565,000Maintenance, Common Area Maintenance, Insurance, Parking
$529.75 Monthly
Maintenance, Common Area Maintenance, Insurance, Parking
$529.75 MonthlyLocated In The Heart Of The Crosstown Community At Eglinton East & Don Mills. This 651 Sqft Super Sonic Condo By Lindvest Offers a Tastefully Upgraded South-Facing Condo With 2 FullBathrooms, Laminate Floors Throughout, Stainless Steel Whirlpool Appliances, Quartz CounterTops, Ensuite Laundry, A Locker And 1 Parking Spot. You Can Access The Balcony From The MasterBedroom Or From The Living Room. You Are Minutes Away From The DVP, Gardiner Expressway,Highway 401, And The Shops At Don Mills. With The Eglinton Crosstown LRT Opening Soon, ThisWill Be One of The Most Connected Communities In Toronto, A Must See, Don't Miss Out. (id:47351)
Property Details
| MLS® Number | C12336105 |
| Property Type | Single Family |
| Community Name | Flemingdon Park |
| Community Features | Pet Restrictions |
| Features | Flat Site, Lighting, Balcony, Carpet Free |
| Parking Space Total | 1 |
| View Type | City View |
Building
| Bathroom Total | 2 |
| Bedrooms Above Ground | 2 |
| Bedrooms Total | 2 |
| Age | 0 To 5 Years |
| Amenities | Separate Heating Controls, Separate Electricity Meters, Storage - Locker |
| Appliances | Range, Water Meter, Dishwasher, Dryer, Oven, Stove, Washer, Window Coverings, Refrigerator |
| Cooling Type | Central Air Conditioning |
| Exterior Finish | Brick, Concrete |
| Fire Protection | Controlled Entry |
| Flooring Type | Laminate |
| Foundation Type | Concrete |
| Heating Fuel | Electric |
| Heating Type | Forced Air |
| Size Interior | 600 - 699 Ft2 |
| Type | Apartment |
Parking
| Underground | |
| Garage |
Land
| Acreage | No |
| Landscape Features | Landscaped |
Rooms
| Level | Type | Length | Width | Dimensions |
|---|---|---|---|---|
| Main Level | Primary Bedroom | 3.51 m | 2.79 m | 3.51 m x 2.79 m |
| Main Level | Bedroom 2 | 2.77 m | 2.62 m | 2.77 m x 2.62 m |
| Main Level | Living Room | 3.05 m | 6.15 m | 3.05 m x 6.15 m |
| Main Level | Kitchen | 3.05 m | 6.15 m | 3.05 m x 6.15 m |
