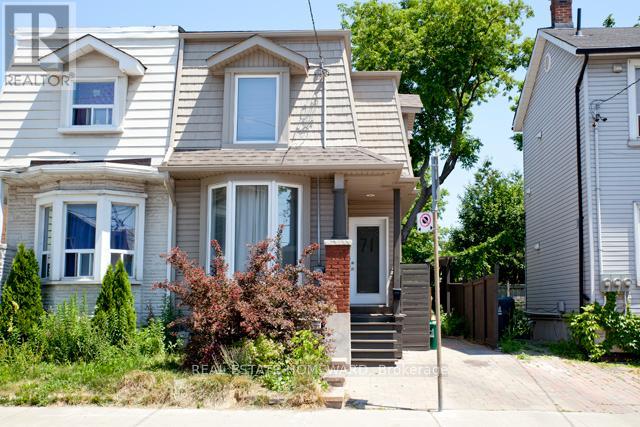3 Bedroom
1 Bathroom
Central Air Conditioning
Forced Air
$3,100 Monthly
Spacious 3-Bedroom Turnkey Unit with Laundry and Parking in Prime Leslieville Location!Enjoy the main and second floors of a charming house just steps from Queen Street East. Featuring hardwood floors, exposed brick accents, and a modern kitchen with a breakfast bar and walkout to a private deck. Stainless steel appliances and large windows throughout fill the space with natural light. One parking space is included! Budget friendly fixed price for utilities. Available July 1st. Unbeatable location with easy access to TTC, bike lanes, and the Lakeshore. Spend your weekends at the beach or take a run or bike ride along the Martin Goodman Trail. Farm Boy, Cdn Tire and other essentials nearby ...everything you need is right at your doorstep! (id:47351)
Property Details
|
MLS® Number
|
E12110784 |
|
Property Type
|
Single Family |
|
Community Name
|
Greenwood-Coxwell |
|
Parking Space Total
|
1 |
Building
|
Bathroom Total
|
1 |
|
Bedrooms Above Ground
|
3 |
|
Bedrooms Total
|
3 |
|
Appliances
|
Dishwasher, Dryer, Microwave, Hood Fan, Stove, Washer, Window Coverings, Refrigerator |
|
Basement Type
|
Full |
|
Construction Style Attachment
|
Semi-detached |
|
Cooling Type
|
Central Air Conditioning |
|
Exterior Finish
|
Brick, Vinyl Siding |
|
Flooring Type
|
Hardwood |
|
Foundation Type
|
Brick |
|
Heating Fuel
|
Natural Gas |
|
Heating Type
|
Forced Air |
|
Stories Total
|
2 |
|
Type
|
House |
|
Utility Water
|
Municipal Water |
Parking
Land
|
Acreage
|
No |
|
Sewer
|
Sanitary Sewer |
|
Size Depth
|
56 Ft |
|
Size Frontage
|
22 Ft |
|
Size Irregular
|
22 X 56 Ft |
|
Size Total Text
|
22 X 56 Ft |
Rooms
| Level |
Type |
Length |
Width |
Dimensions |
|
Second Level |
Primary Bedroom |
3.11 m |
2.93 m |
3.11 m x 2.93 m |
|
Second Level |
Bedroom 2 |
3.3 m |
3.1 m |
3.3 m x 3.1 m |
|
Second Level |
Bedroom 3 |
3.14 m |
2.7 m |
3.14 m x 2.7 m |
|
Second Level |
Bathroom |
2.42 m |
1.68 m |
2.42 m x 1.68 m |
|
Main Level |
Living Room |
3.1 m |
3.38 m |
3.1 m x 3.38 m |
|
Main Level |
Dining Room |
4.29 m |
3.25 m |
4.29 m x 3.25 m |
|
Main Level |
Kitchen |
2.89 m |
3.7 m |
2.89 m x 3.7 m |
https://www.realtor.ca/real-estate/28230985/main2nd-71-knox-avenue-toronto-greenwood-coxwell-greenwood-coxwell


















































