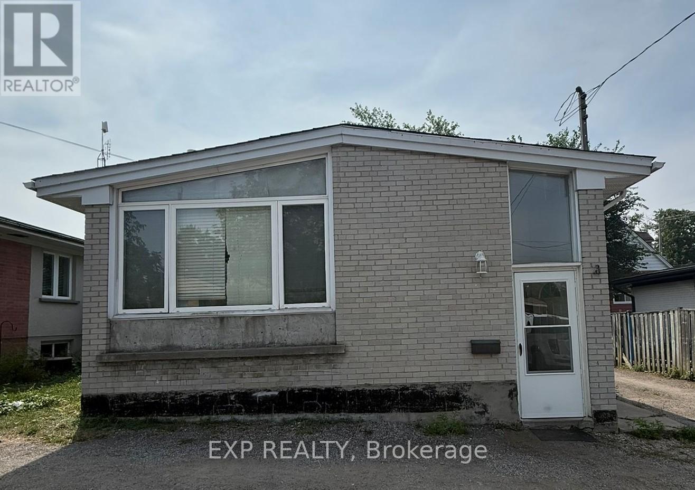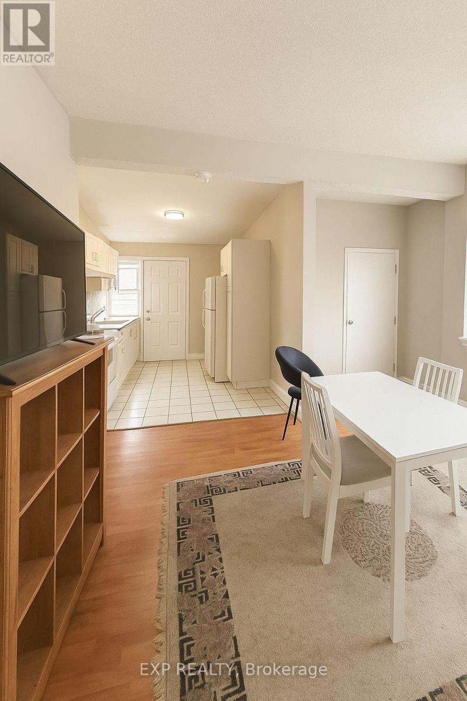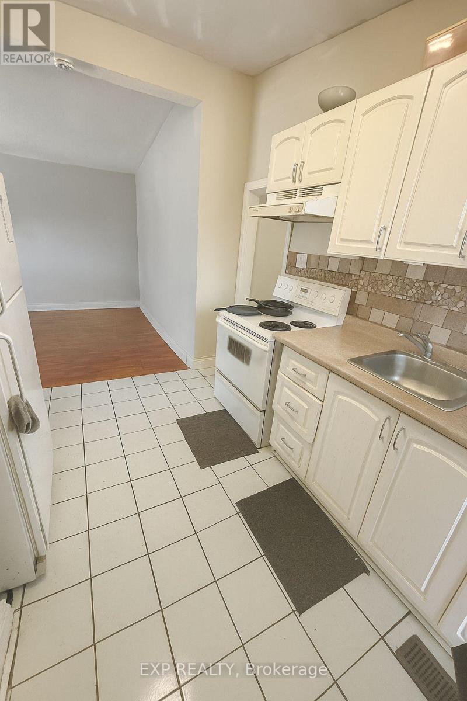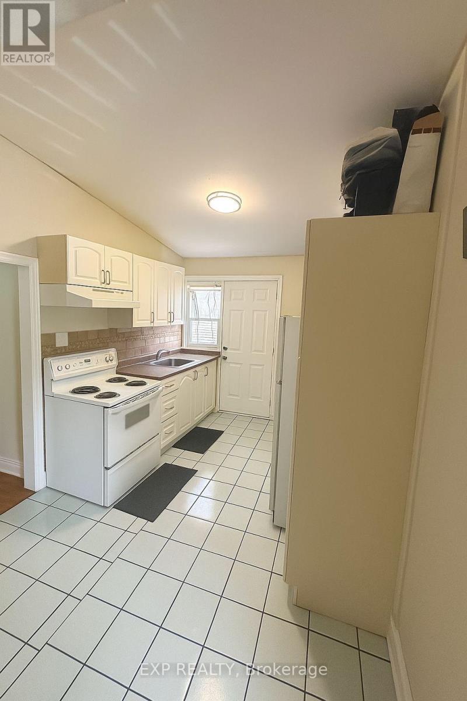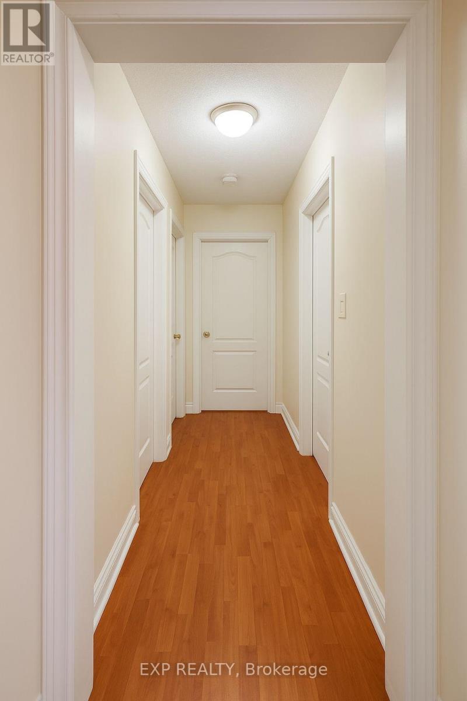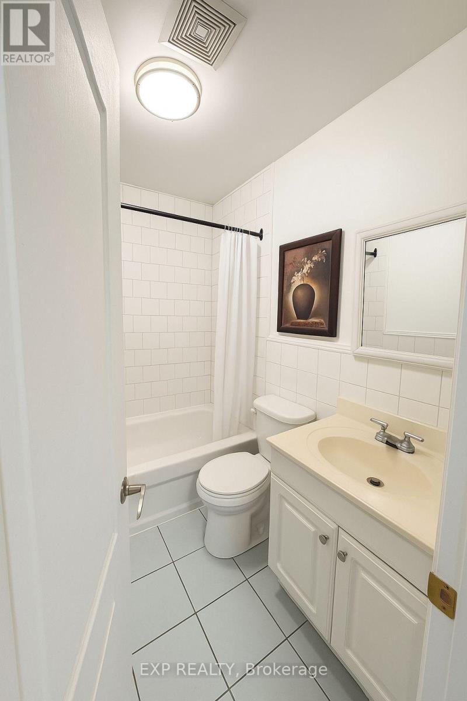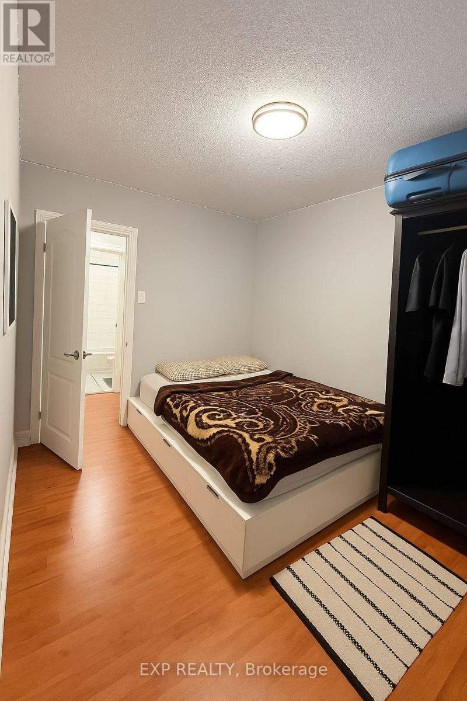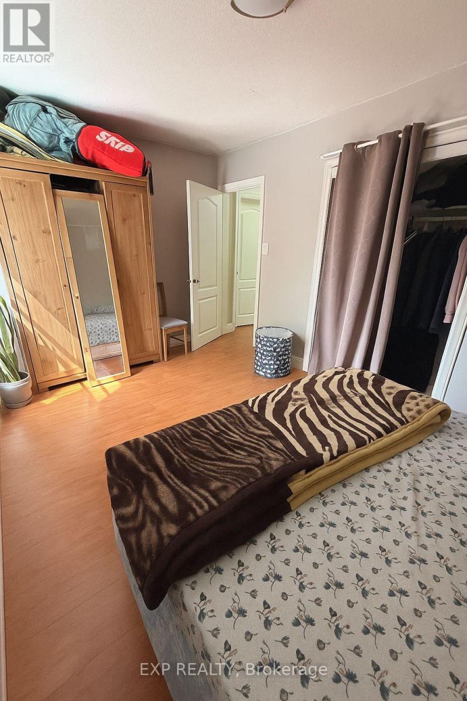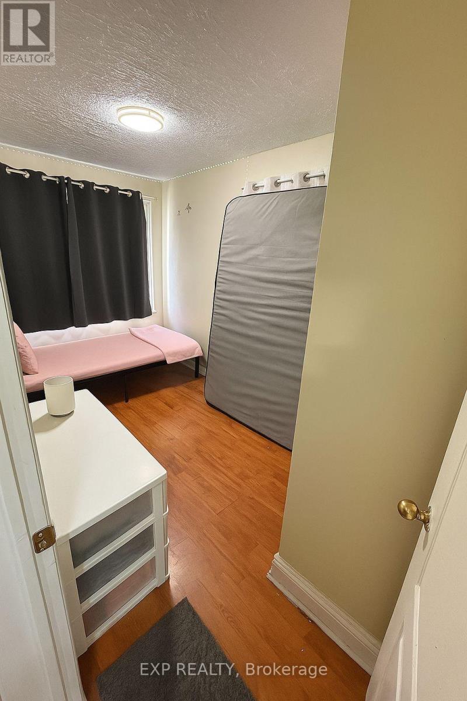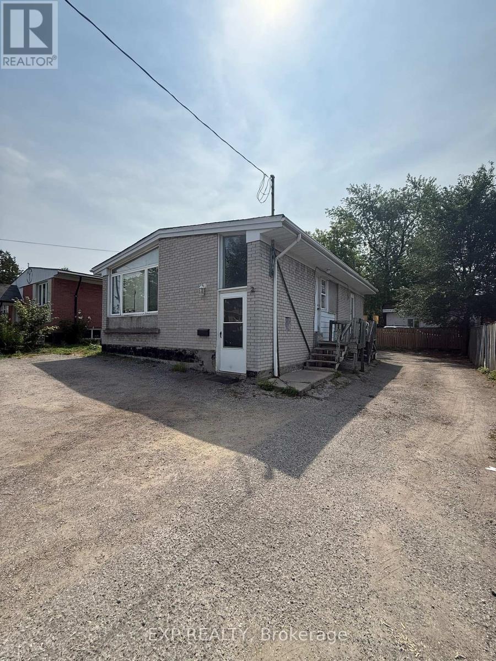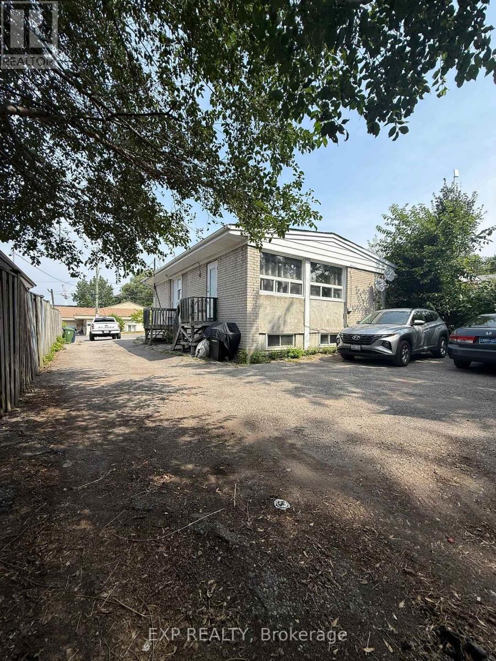3 Bedroom
1 Bathroom
700 - 1,100 ft2
Bungalow
Fireplace
Central Air Conditioning
Forced Air
$3,000 Monthly
Welcome to 3 Summer Drive Main Level! This beautifully maintained 3 bedroom, 1 bathroom rental offers 895 sq ft of bright, functional living space in one of Scarborough's most accessible and desirable neighborhoods. Located on a quiet, tree-lined street, this main floor unit is ideal for working professionals, international students, or newcomers seeking a clean, comfortable, and convenient place to call home. Step inside to find sun-filled rooms, a modern open-concept layout, and a welcoming atmosphere perfect for small families or roommates. The unit features a spacious living area, full kitchen, and ample storage throughout. All 3 bedrooms are generously sized with large windows and closet space, making it ideal for flexible living arrangements or work-from-home setups. Enjoy all-inclusive living with UTILTIES FULLY COVERED, no extra bills to worry about! The property also comes with 3 dedicated parking spots, a rare find in the area. Please note: basement is not included; this is a main-level-only rental with private entry and full main-floor privacy. Located just steps from public transit, commuting is a breeze. You're minutes from Centennial College Ashtonbee Campus, Costco, grocery stores, gas stations, and a wide range of amenities. With easy access to TTC routes, GO Transit, and major highways, the location offers unbeatable convenience whether you're heading downtown or staying local. Long-term lease preferred. This one wont last, book your showing today and step into a space that truly feels like home! (id:47351)
Property Details
|
MLS® Number
|
E12339168 |
|
Property Type
|
Single Family |
|
Community Name
|
Kennedy Park |
|
Amenities Near By
|
Public Transit, Schools |
|
Community Features
|
Community Centre, School Bus |
|
Features
|
Carpet Free |
|
Parking Space Total
|
2 |
Building
|
Bathroom Total
|
1 |
|
Bedrooms Above Ground
|
3 |
|
Bedrooms Total
|
3 |
|
Appliances
|
Water Heater, Range, Stove, Window Coverings, Refrigerator |
|
Architectural Style
|
Bungalow |
|
Construction Style Attachment
|
Detached |
|
Cooling Type
|
Central Air Conditioning |
|
Exterior Finish
|
Brick |
|
Fireplace Present
|
Yes |
|
Flooring Type
|
Laminate, Tile |
|
Foundation Type
|
Poured Concrete |
|
Heating Fuel
|
Natural Gas |
|
Heating Type
|
Forced Air |
|
Stories Total
|
1 |
|
Size Interior
|
700 - 1,100 Ft2 |
|
Type
|
House |
|
Utility Water
|
Municipal Water |
Parking
Land
|
Acreage
|
No |
|
Land Amenities
|
Public Transit, Schools |
|
Sewer
|
Sanitary Sewer |
|
Size Depth
|
132 Ft |
|
Size Frontage
|
50 Ft |
|
Size Irregular
|
50 X 132 Ft |
|
Size Total Text
|
50 X 132 Ft |
Rooms
| Level |
Type |
Length |
Width |
Dimensions |
|
Main Level |
Primary Bedroom |
4.42 m |
2.67 m |
4.42 m x 2.67 m |
|
Main Level |
Bedroom |
3.2 m |
2.13 m |
3.2 m x 2.13 m |
|
Main Level |
Bedroom |
3.05 m |
2.44 m |
3.05 m x 2.44 m |
|
Main Level |
Living Room |
3.35 m |
4.27 m |
3.35 m x 4.27 m |
|
Main Level |
Bathroom |
2.29 m |
1.52 m |
2.29 m x 1.52 m |
|
Main Level |
Kitchen |
3.35 m |
2.74 m |
3.35 m x 2.74 m |
https://www.realtor.ca/real-estate/28721751/main-upper-level-3-summer-drive-toronto-kennedy-park-kennedy-park
