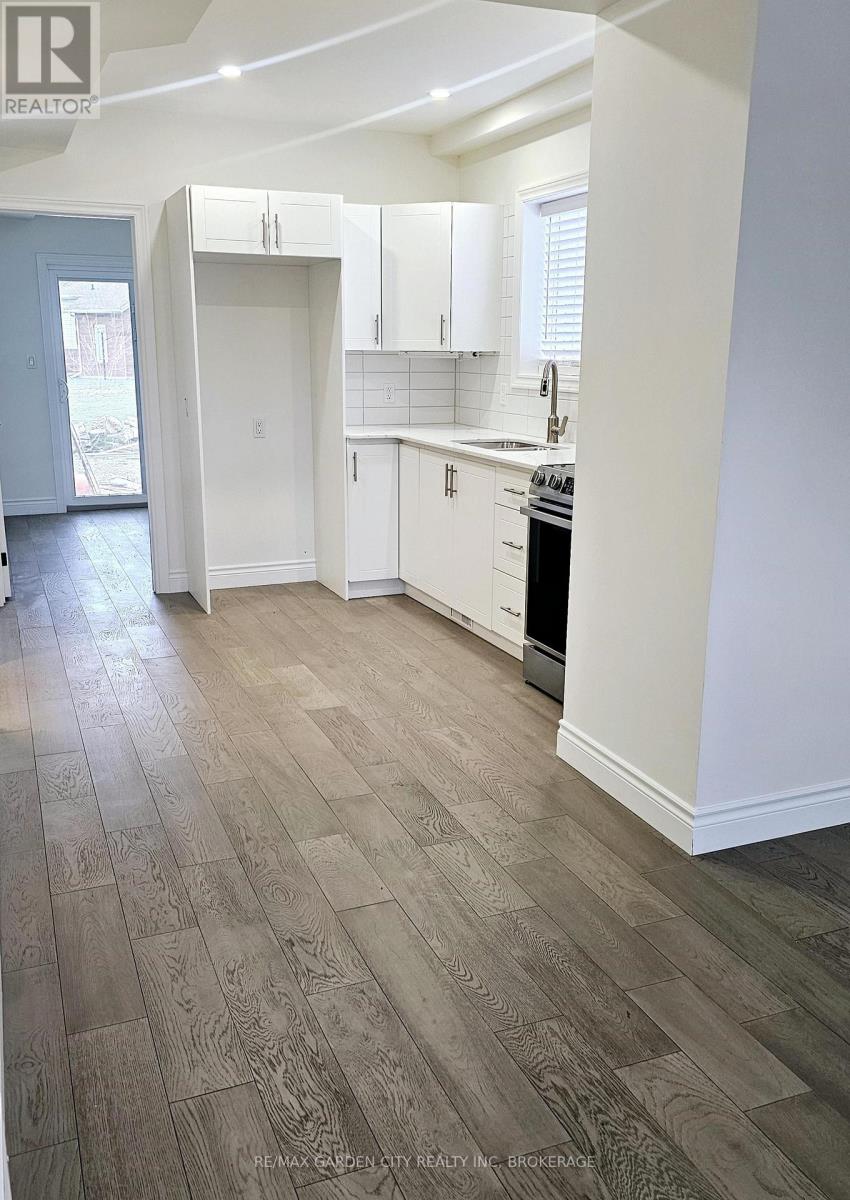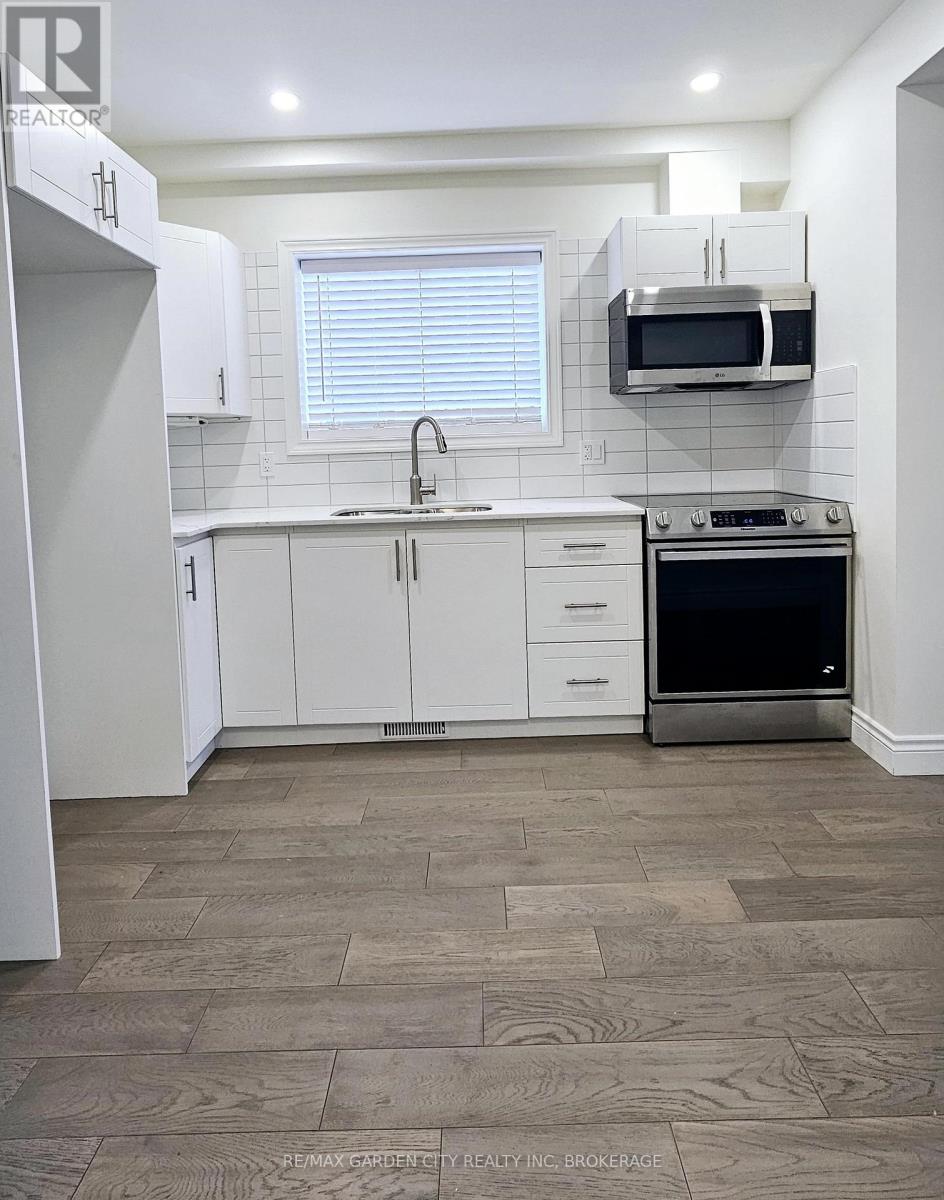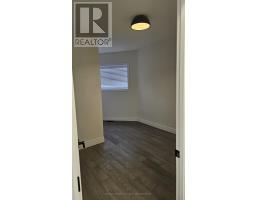3 Bedroom
2 Bathroom
700 - 1,100 ft2
Central Air Conditioning
Forced Air
$2,400 Monthly
Beautifully renovated 2 + 1 bedroom main floor apartment, plus a fully finished basement, which could be another bedroom. Two full bathrooms, in-suite laundry, modern kitchen and bathrooms with hardwood floors, quartz counters, and Carrera tiles. Central air conditioning and access to a private fenced courtyard. Close to downtown and Brock University, situated on a direct bus route and near all West End amenities. (id:47351)
Property Details
|
MLS® Number
|
X12108277 |
|
Property Type
|
Multi-family |
|
Community Name
|
458 - Western Hill |
|
Features
|
Carpet Free, Sump Pump |
|
Parking Space Total
|
1 |
Building
|
Bathroom Total
|
2 |
|
Bedrooms Above Ground
|
3 |
|
Bedrooms Total
|
3 |
|
Age
|
51 To 99 Years |
|
Amenities
|
Separate Electricity Meters |
|
Basement Development
|
Finished |
|
Basement Type
|
N/a (finished) |
|
Cooling Type
|
Central Air Conditioning |
|
Exterior Finish
|
Vinyl Siding |
|
Foundation Type
|
Concrete, Block |
|
Heating Fuel
|
Natural Gas |
|
Heating Type
|
Forced Air |
|
Stories Total
|
2 |
|
Size Interior
|
700 - 1,100 Ft2 |
|
Type
|
Duplex |
|
Utility Water
|
Municipal Water |
Parking
Land
|
Acreage
|
No |
|
Sewer
|
Sanitary Sewer |
|
Size Depth
|
165 Ft |
|
Size Frontage
|
73 Ft ,8 In |
|
Size Irregular
|
73.7 X 165 Ft |
|
Size Total Text
|
73.7 X 165 Ft |
Rooms
| Level |
Type |
Length |
Width |
Dimensions |
|
Lower Level |
Bedroom 3 |
4.2 m |
3 m |
4.2 m x 3 m |
|
Lower Level |
Laundry Room |
2.1 m |
1.8 m |
2.1 m x 1.8 m |
|
Main Level |
Kitchen |
3 m |
2.7 m |
3 m x 2.7 m |
|
Main Level |
Living Room |
3.3 m |
3 m |
3.3 m x 3 m |
|
Main Level |
Bedroom |
3 m |
2.7 m |
3 m x 2.7 m |
|
Main Level |
Bedroom 2 |
3.3 m |
2.7 m |
3.3 m x 2.7 m |
https://www.realtor.ca/real-estate/28224794/main-floor-52-pelham-road-st-catharines-western-hill-458-western-hill




























