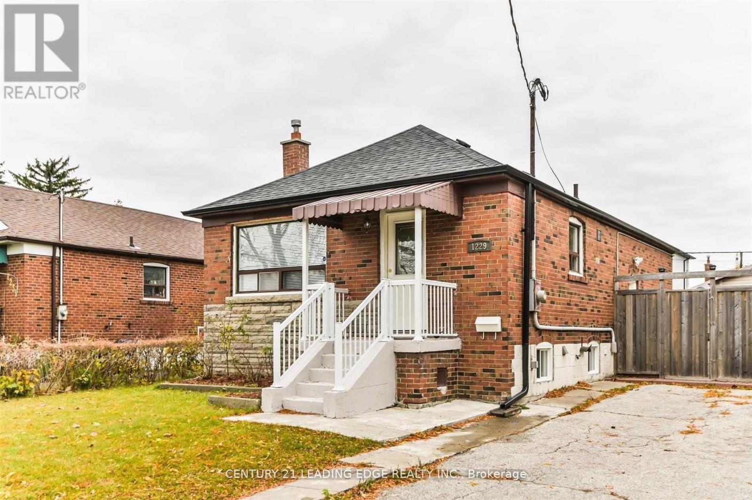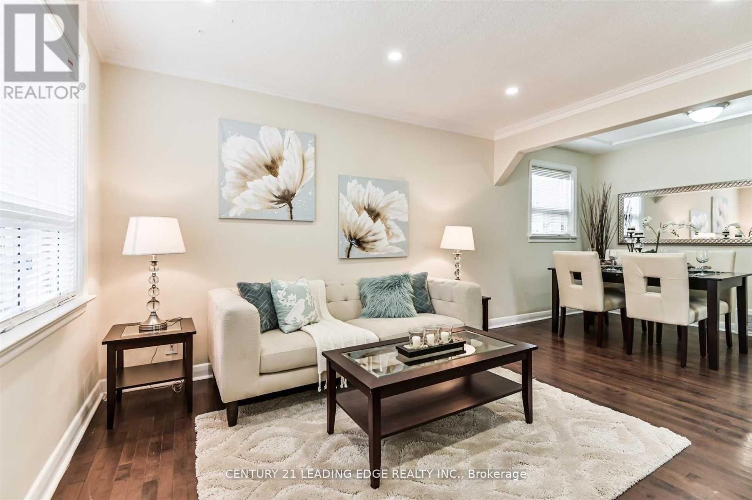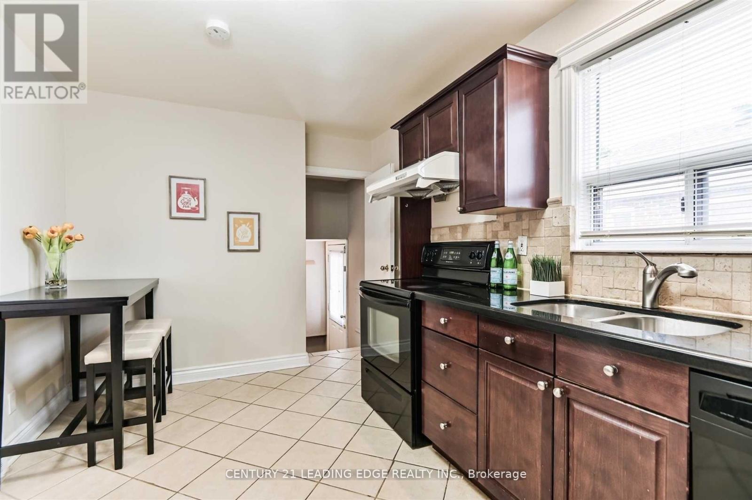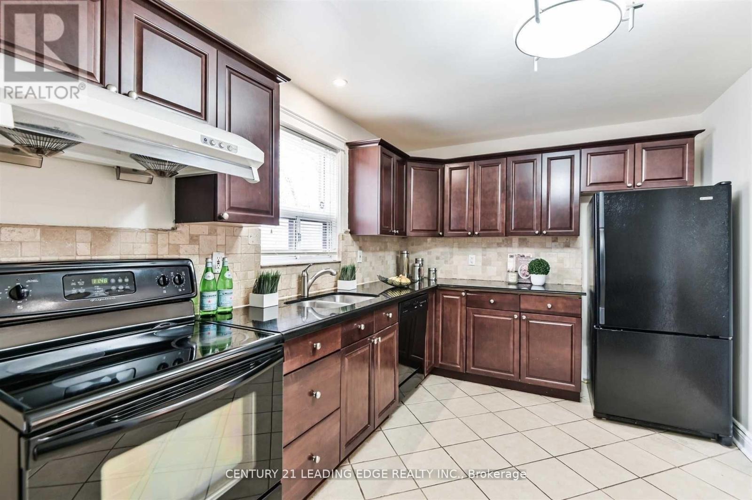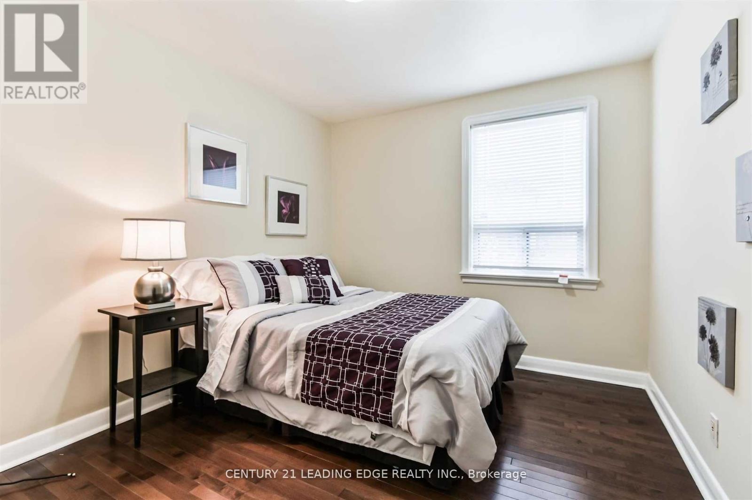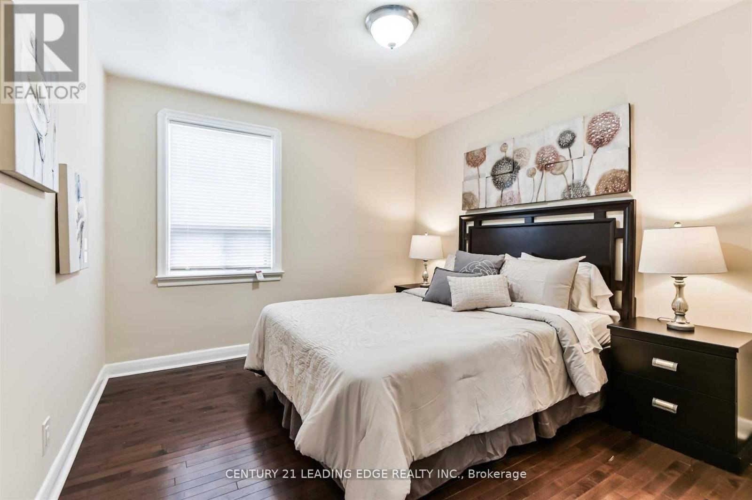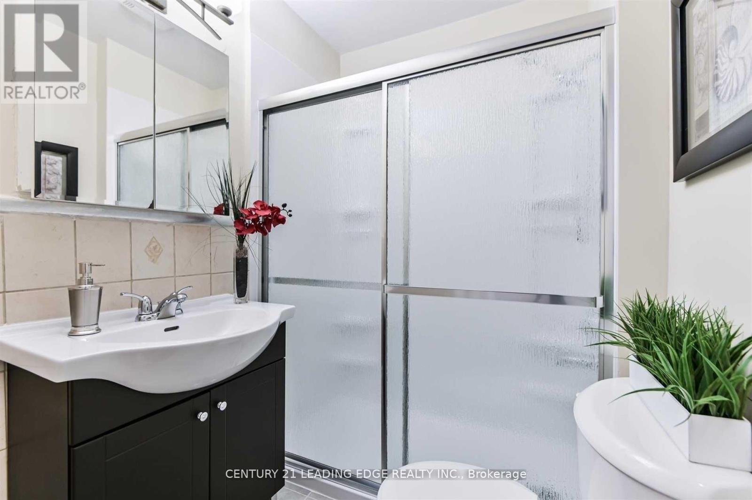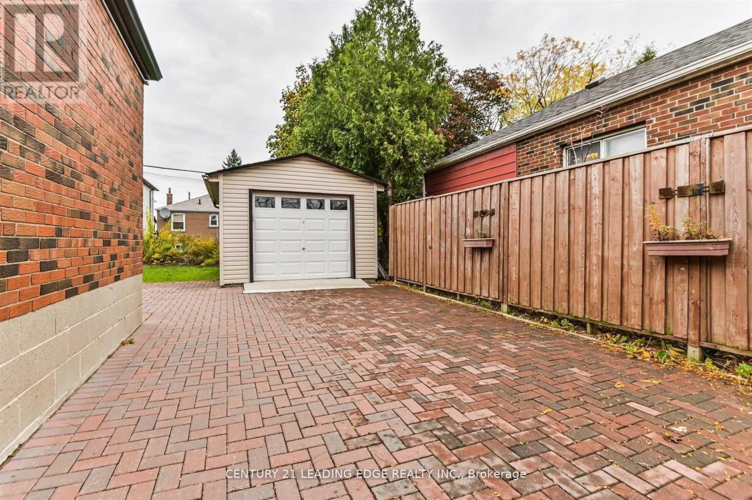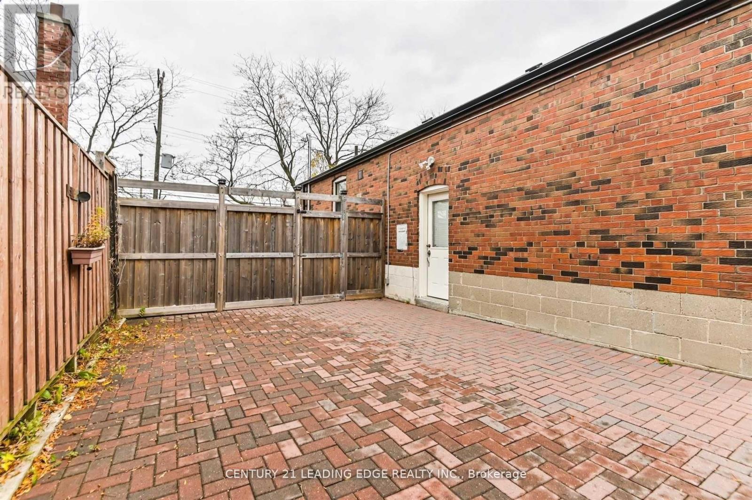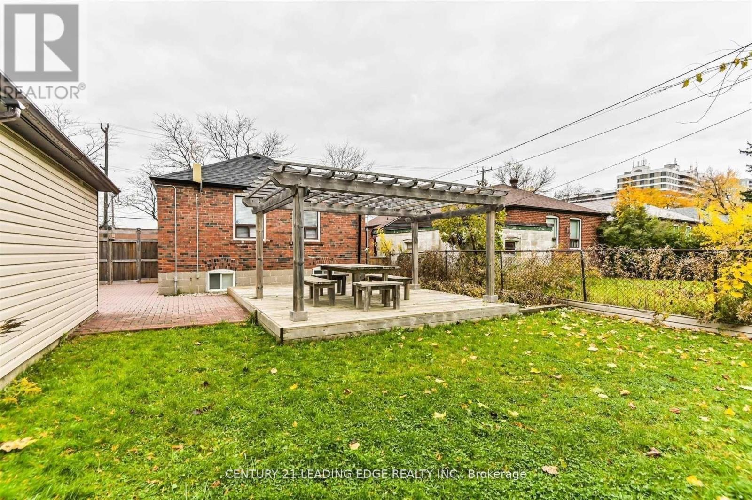2 Bedroom
1 Bathroom
700 - 1,100 ft2
Bungalow
Central Air Conditioning
Forced Air
$2,325 Monthly
Spacious 2 bedroom main floor bungalow with a private entrance. Amazing location with bus stop right by the home. Bright and open concept with a shared backyard. Two driveway parking spots included and separate laundry. Steps away from all amenities including grocery stores and shops. Tenant is responsible for 65% of all utilities. One garage spot can be used as extra storage. Separate ensuite laundry. Fantastic location and won't last long. No pets and smoking. (id:47351)
Property Details
|
MLS® Number
|
E12497408 |
|
Property Type
|
Single Family |
|
Community Name
|
Dorset Park |
|
Features
|
Carpet Free |
|
Parking Space Total
|
2 |
Building
|
Bathroom Total
|
1 |
|
Bedrooms Above Ground
|
2 |
|
Bedrooms Total
|
2 |
|
Architectural Style
|
Bungalow |
|
Basement Type
|
None |
|
Construction Style Attachment
|
Detached |
|
Cooling Type
|
Central Air Conditioning |
|
Exterior Finish
|
Brick |
|
Flooring Type
|
Hardwood |
|
Foundation Type
|
Unknown |
|
Heating Fuel
|
Natural Gas |
|
Heating Type
|
Forced Air |
|
Stories Total
|
1 |
|
Size Interior
|
700 - 1,100 Ft2 |
|
Type
|
House |
|
Utility Water
|
Municipal Water |
Parking
Land
|
Acreage
|
No |
|
Sewer
|
Sanitary Sewer |
|
Size Depth
|
116 Ft ,3 In |
|
Size Frontage
|
43 Ft |
|
Size Irregular
|
43 X 116.3 Ft |
|
Size Total Text
|
43 X 116.3 Ft |
Rooms
| Level |
Type |
Length |
Width |
Dimensions |
|
Main Level |
Living Room |
6.15 m |
3.35 m |
6.15 m x 3.35 m |
|
Main Level |
Dining Room |
6.15 m |
3.35 m |
6.15 m x 3.35 m |
|
Main Level |
Kitchen |
5.6 m |
2.75 m |
5.6 m x 2.75 m |
|
Main Level |
Primary Bedroom |
3.55 m |
3.15 m |
3.55 m x 3.15 m |
|
Main Level |
Bedroom 2 |
3.55 m |
2.9 m |
3.55 m x 2.9 m |
https://www.realtor.ca/real-estate/29055322/main-floor-1229-birchmount-road-toronto-dorset-park-dorset-park
