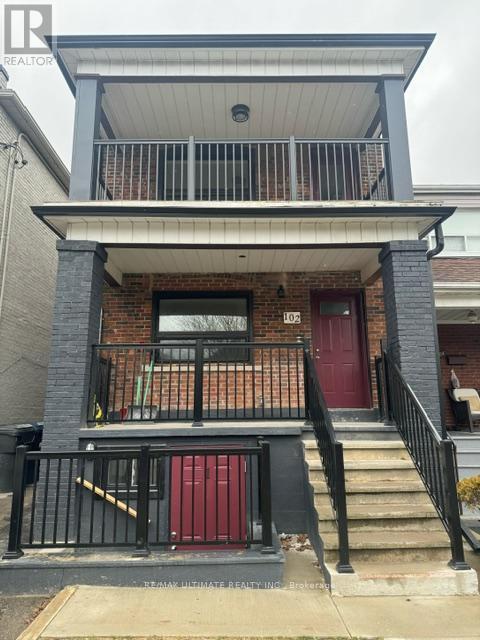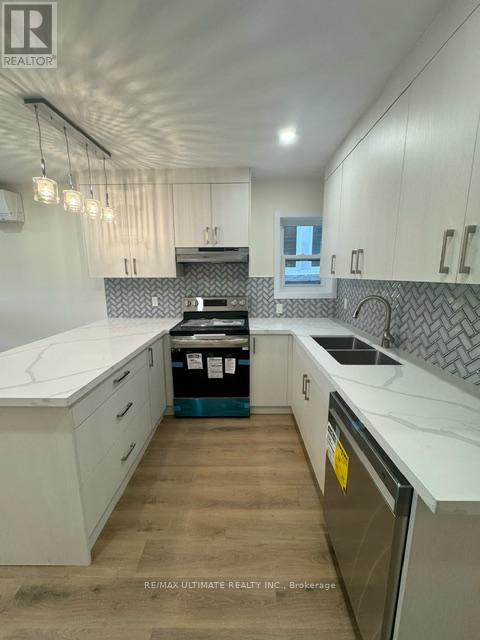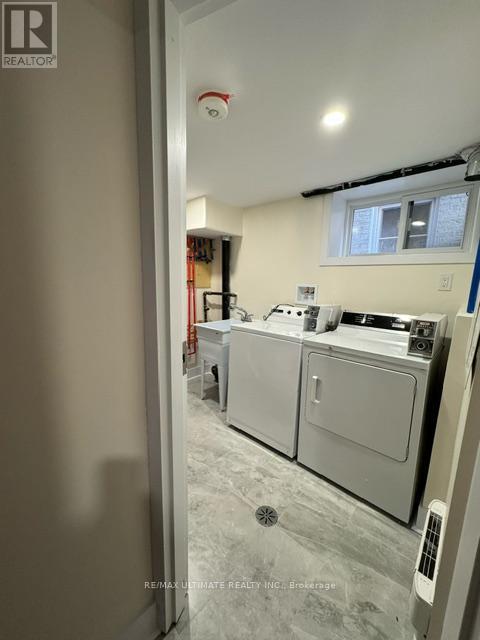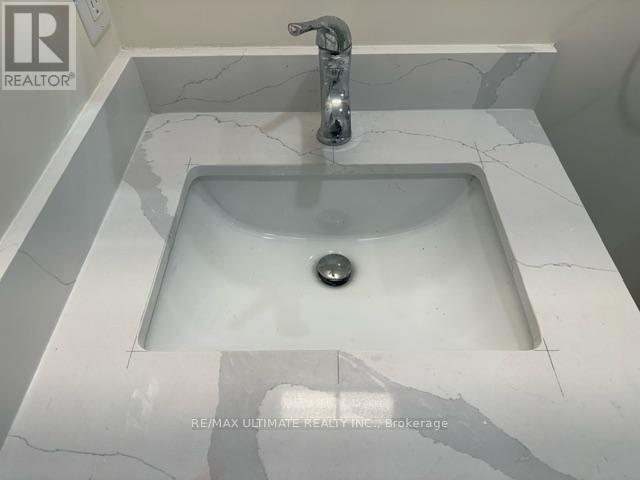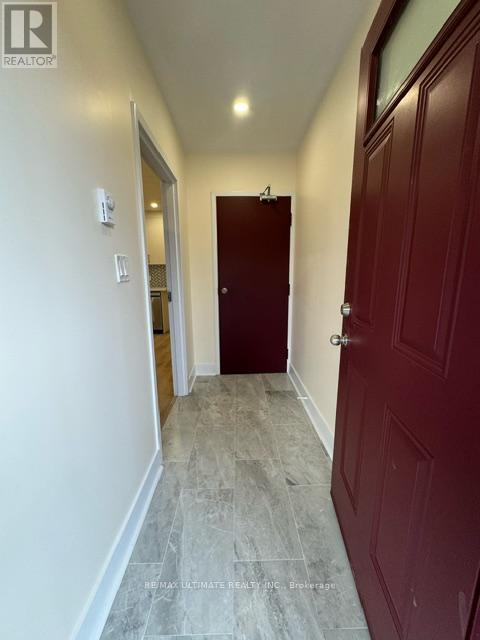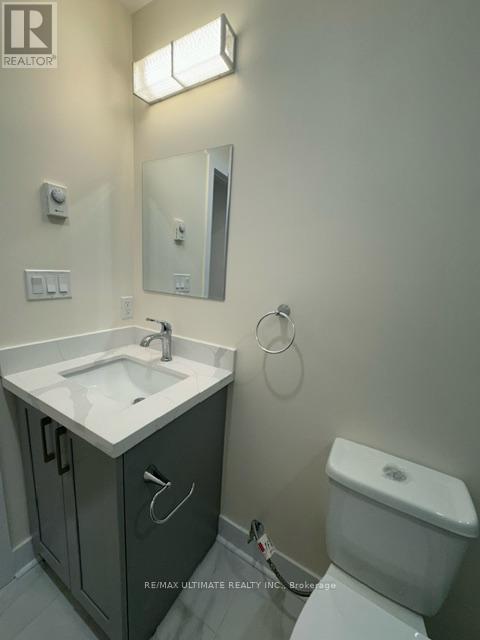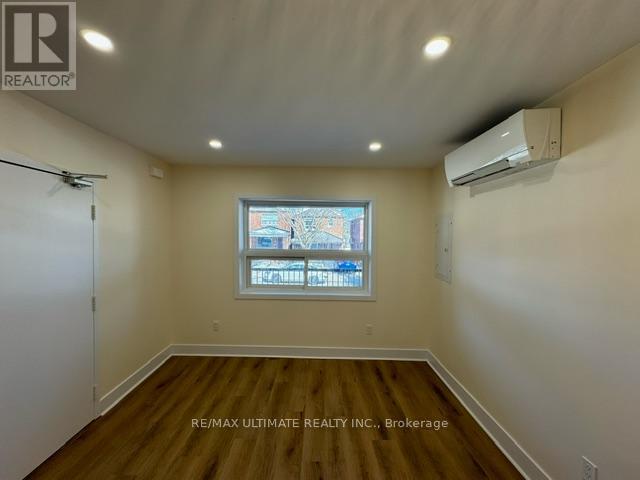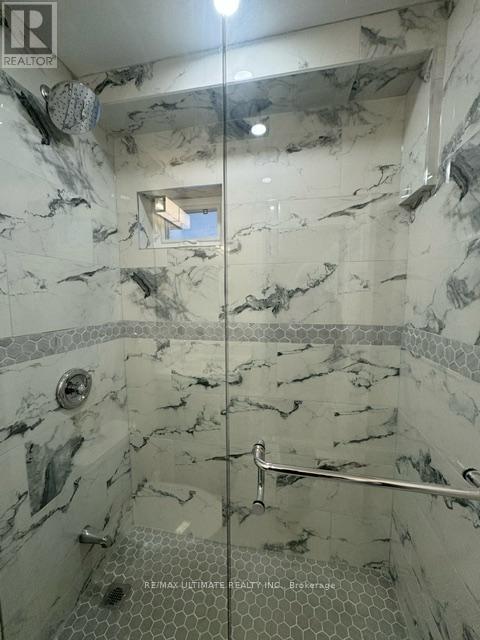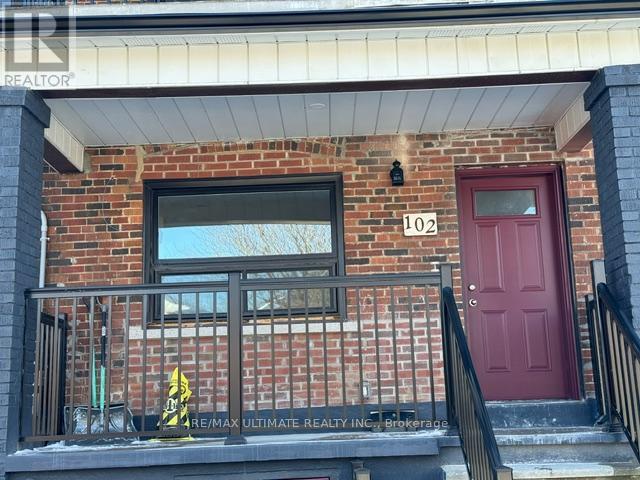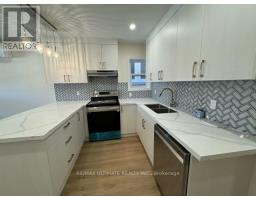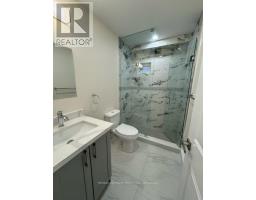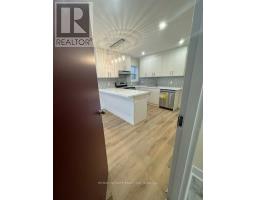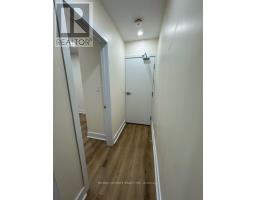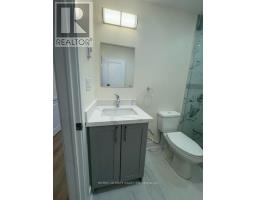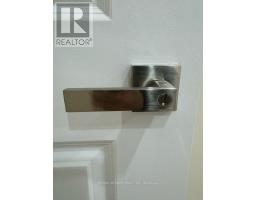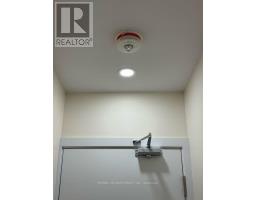1 Bedroom
1 Bathroom
Wall Unit
Heat Pump
$2,099 Monthly
*Stunning Legal Triplex!* New/Never Lived In, Renovated 1-Bed Rental Suite! Highly Coveted Quiet Locale(2nd Blk N Of St Clair W!). Wow-Affordable@$2,099/M+Hydro/Heat (Pay Own W/Separate Meter!). Incl:Water, On-Site Laundry! Street Prkg In Front! Led P/Lights! Freshly Painted, O/Concept! Kit/Baths W/Gfci. Creative Flr Plan/Design W/Private Entry/Unit! East Facing Balcony To Relax/BBQ! Superb Opportunity To Lease & Test B4 Buying In Area! Perfect 4 Singles/Couple. Why Condo? Move-In/Enjoy 1 of A Kind Private Suite W/Smoke/MonoAlarms, Cable, Net, & Security Cams in Common Areas! Fire Drs/Insulated Sound-Proof Separation Walls/Ceilings! Unwrap & Be The 1st To Start Using Brand New LG S/S Appliances! Stunning NEW Eat-In Kitchen W/Quartz Ctrs, 39""Tall Upper Cabinets, Gooseneck Tap, U-Mounted Sink, Glass Mosaic B/Splash, Storage, & 3-Pc New bath W/Glass & Rainhead Shower. Bedroom W/Dbl Closet. U Can't Go Wrong! Shows A+! U Can't Afford Not To C This! Don't Miss Out-Must See! Come'n Grab It! **** EXTRAS **** Live An Amazing Lifestyle! Wow-90% Walkscore! Walk 2: Cedervale Ravine/Park. Bike2Subway! Grocery@Loblaws Or Nofrills5Min Away! 10-Min2Yorkdale Mall/Hwy401/QEW! Near D/Town T.O, George Brown College, UofT, St Clair Shops, Bistros, & Cafes!! (id:47351)
Property Details
|
MLS® Number
|
C8172886 |
|
Property Type
|
Single Family |
|
Community Name
|
Oakwood Village |
|
Amenities Near By
|
Park, Public Transit |
|
Community Features
|
Community Centre |
|
Features
|
Ravine |
Building
|
Bathroom Total
|
1 |
|
Bedrooms Above Ground
|
1 |
|
Bedrooms Total
|
1 |
|
Cooling Type
|
Wall Unit |
|
Exterior Finish
|
Brick |
|
Heating Fuel
|
Electric |
|
Heating Type
|
Heat Pump |
|
Stories Total
|
2 |
|
Type
|
Triplex |
Parking
Land
|
Acreage
|
No |
|
Land Amenities
|
Park, Public Transit |
Rooms
| Level |
Type |
Length |
Width |
Dimensions |
|
Lower Level |
Laundry Room |
2.67 m |
1.8 m |
2.67 m x 1.8 m |
|
Main Level |
Living Room |
3.25 m |
2.82 m |
3.25 m x 2.82 m |
|
Main Level |
Kitchen |
3.56 m |
3.35 m |
3.56 m x 3.35 m |
|
Main Level |
Bedroom |
3.53 m |
2.34 m |
3.53 m x 2.34 m |
|
Main Level |
Foyer |
2.59 m |
1.09 m |
2.59 m x 1.09 m |
|
Main Level |
Other |
2.87 m |
1.93 m |
2.87 m x 1.93 m |
|
Main Level |
Bathroom |
|
|
Measurements not available |
Utilities
|
Sewer
|
Installed |
|
Natural Gas
|
Available |
|
Cable
|
Available |
https://www.realtor.ca/real-estate/26667320/main-fl-102-robina-ave-toronto-oakwood-village
